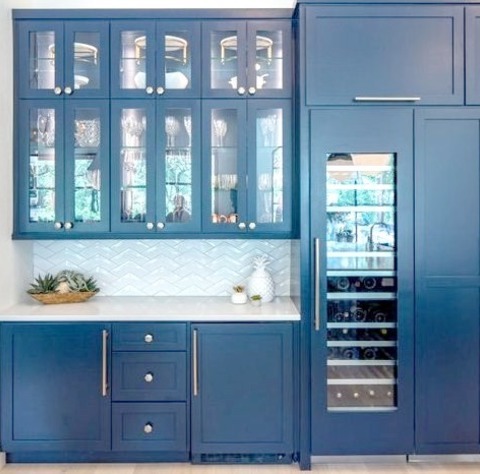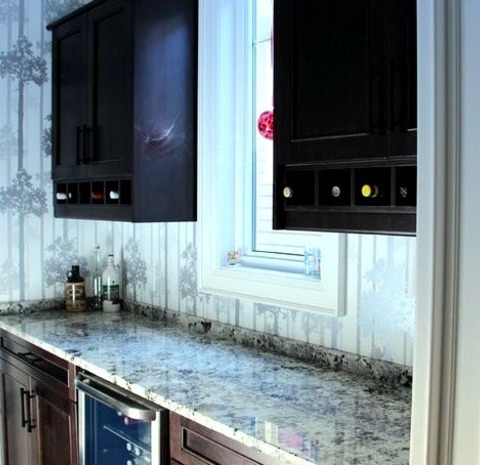#transitional bar design
Explore tagged Tumblr posts
Text
Galley Home Bar in Calgary

Design ideas for a mid-sized transitional galley with a brown floor and medium-tone wood floor, a wet bar, shaker cabinets, gray cabinets, quartzite countertops, white backsplash, and white countertops, as well as an undermount sink.
#travertine split face#wall lights#transitional bar design#basement bar#galley#warm grey cabinets#floating wood shelves
0 notes
Photo

Transitional Family Room - Home Bar
#Example of a mid-sized transitional loft-style dark wood floor and red floor family room design with a bar#gray walls#a standard fireplace#a stone fireplace and a tv stand pendant lighting#wall lights#????????#sofas#paintings#table lamps and bedside lamps
3 notes
·
View notes
Photo

Home Bar in Phoenix
#Inspiration for a sizable transitional enclosed family room redesign that includes a bar#multicolored walls#a regular fireplace#a stone fireplace#and a wall-mounted television. fratantoni interior designers#fratantoni lifestyles#fratantoni design#designers#residential architects#luxury designers#fratantoni luxury estates
4 notes
·
View notes
Photo

Austin Home Bar Single Wall
#Example of a mid-sized transitional single-wall light wood floor and beige floor home bar design with no sink#recessed-panel cabinets#blue cabinets#quartzite countertops#white backsplash#ceramic backsplash and white countertops glass panel cabinets#brushed gold#succulents#light wash wood#white ceramic tile#bar pulls#home bar
2 notes
·
View notes
Photo

Master Bedroom
#Inspiration for a large transitional master carpeted bedroom remodel with gray walls built in storage and refrigerator#sophisticated design#atlanta homes#morning kitchen in master#ensuite bar#updating traditional homes
2 notes
·
View notes
Photo

Home Bar U-Shape Toronto A large transitional u-shaped home bar with granite countertops, recessed-panel cabinets, and dark wood cabinets is featured in the image.
#white thick window trimming#dark wood flooring#alaska white granite#transitional home bar design ideas#white thick trimmed window#dark hardwood floors#dark wood drawer front
0 notes
Photo

Basement Walk Out Charlotte Example of a large transitional walk-out dark wood floor basement design with beige walls and no fireplace
#basement#transitional design basement#pool table in basement#darts & dart boards#custom bar#basement remodel#basement living room
0 notes
Text
Houston L-Shape

Small transitional l-shaped ceramic tile wet bar remodel ideas with flat-panel cabinets, black cabinets, and quartzite countertops
0 notes
Photo

Transitional Home Bar - Home Bar Mid-sized transitional single-wall carpeted wet bar design with shaker cabinets, medium tone wood cabinets, granite countertops, and an undermount sink.
#home bar lighting#home bar designs#wood home bar#transitional style home bar#designs for home bars#small home bar design
1 note
·
View note
Text
Kitchen - Enclosed

An undermount sink, flat-panel cabinets, white cabinets, white backsplash, porcelain backsplash, stainless steel appliances, an island, quartzite countertops, and white countertops are examples of a large transitional galley kitchen redesign.
#dark wood flooring#transitional style#flat panel kitchen cabinets#kitchen & dining#transitional design#dark wood bar stool#white flat panel cabinets
1 note
·
View note
Text
Kitchen - Transitional Kitchen

Inspiration for a sizable, open-concept, transitional kitchen remodel with a farmhouse sink, raised-panel cabinets, white cabinets, quartz countertops, a white backsplash, a ceramic backsplash, stainless steel appliances, an island, and beige countertops on the island and in the white and gray floors.
#kitchen guides#bar cabinets#transitional style#interior designer#spice racks for cabinets#custom design
0 notes
Photo

Basement Charlotte Inspiration for a sizable transitional walk-out basement remodel with a dark wood floor and a brown floor and beige walls but no fireplace
#custom bar#transitional design basement#pool table#pool table in basement#darts & dart boards#basement
0 notes
Text
Kitchen - Transitional Kitchen

Inspiration for a sizable, open-concept, transitional kitchen remodel with a farmhouse sink, raised-panel cabinets, white cabinets, quartz countertops, a white backsplash, a ceramic backsplash, stainless steel appliances, an island, and beige countertops on the island and in the white and gray floors.
#kitchen guides#bar cabinets#transitional style#interior designer#spice racks for cabinets#custom design
1 note
·
View note
Photo

Home Bar Single Wall Dallas Mid-sized contemporary single-wall, medium-tone wood floor wet bar design with an undermount sink, flat-panel cabinets made of light wood, solid-surface countertops, a white backsplash, and a backsplash made of stone tile.
0 notes
Photo

Galley Home Bar in Kansas City A sizable transitional galley with gray flooring, porcelain tile, shaker cabinets, and dark wood cabinets with granite countertops is an example.
0 notes
Photo

Enclosed Kitchen in Houston Photo of a medium-sized transitional l-shaped kitchen with a dark wood floor and a brown floor, an undermount sink, raised-panel cabinets, white cabinets, granite countertops, a white backsplash, a subway tile backsplash, stainless steel appliances, and an island.
#subway tile backsplash#white granite counter#transitional design#dark hardwood flooring#stainless steel fixtures#metal bar stools
0 notes