#thestudentarchitect
Explore tagged Tumblr posts
Text
Interview Questions for Freelance Interviewees
So you've been sought out by a potential client or filled out a bunch of project proposals, and someone's expressed interest in working with you. That's great, congrats!
Though, if you're like most people, you're probably dreading the interview that's inevitably coming.
If you're anxious about your upcoming interview, guess what, you're not the only one on the hot seat.
As a freelance interviewee, you have the choice to position yourself as a passive participant, or you can take the reigns and actively play a part in the interview process.
Remember, you're interviewing them as much as they're interviewing you.
This is a business you will potentially be working with, so you need to make sure they align with your goals and values and that you actually want to work with them. The company you're meeting with has a lot of the power, yes. They will decide whether or not to hire you, but once they make that choice, you have the power to either accept or decline. Just because they may want you, it doesn't mean you have to accept, so your interviewer needs to do their job to sell you on the idea of working with them, too.
Note: this post is geared toward freelancers working with other design professionals. If you work directly with clients who have their own projects, I recommend checking out this post.
Here are some essential questions you should have ready to ask your interviewer(s) to ensure they're a good fit for you.
Disclaimer: Some of the links below are affiliate links. Please understand that I have experience with all of the products I recommend, and I recommend them because they are helpful and useful, not because of the small commissions I make if you decide to buy something. Please do not spend any money on these products unless you feel you need them or that they will help you achieve your goals.
Where are most of your projects located?
This is important to know for so many reasons. Do they have projects in different states? In different regions of the country? This will influence design decisions, code regulations, and a whole host of other variables. A follow-up to this question could be what your responsibilities are in terms of code research, etc. Of course, as architects and designers, we should always be aware of code regulations, but it's important to know if you're solely responsible for researching and documenting that information or if it's a team effort.
What types of projects do you work on?
You've likely been hired to work on a particular project, but hopefully, you'll be working with this client on future projects, too. For example, perhaps you've been hired to work on a residential building, but when you check out their website, you see that they also work on commercial buildings. Ask if they expect to need help on different types of buildings or if you'll be working with them only on residential projects or whatever project types suit your situation.
Do you do everything in-house or outsource certain parts of your projects?
Do they design millwork and cabinetry for custom kitchens, built-ins, bathrooms, etc., or outsource that work to someone else? That could be useful information to know what level of detail they typically get into for different project areas.
Do they create structural drawings or RCP's or is that work done by engineers? This could be an opportunity to clarify if you need to collaborate or communicate with other disciplines.
What stages of the project will I be involved in?
Will you create existing conditions models and work through until construction documents are completed? Will your involvement begin in the design development phase? Will you be involved in construction administration?
What is your process like?
Do they have templates for project files and folders, established drawing standards, oversight checklists for different stages of the project, etc.?
Now you can interpret this information in a couple of ways. If you're more experienced, you could see the lack of organization and systemization as an opportunity to impart your own wisdom and techniques to improve their productivity and quality control. Alternatively, you could interpret this as a firm that doesn't quite have it together yet, so if you're still early on in your freelancing or architecting career, you may want to seek out a client that will provide more guidance and direction.
If they do have established drawing standards, templates, checklists, etc., that may be a good sign that they value productivity and quality and know what they're doing. These are great clients to learn from.
See also: TSA templates and guides
Can you send me a PDF of a project set example?
Looking at a drawing set that they consider their "gold standard" is an excellent tool for you to reference when you start working on a project. It's a good way to familiarize yourself with how they compose their drawing sets, what types of information they show, etc. It can also help you determine whether your skills are up to par with the types of drawings they typically produce or if you can improve upon their drawing sets. Don't be afraid to step out of your comfort zone a little, but if you're completely overwhelmed by the level of detail, types of drawings, diagrams, renderings, code tables, etc., then you should be upfront about your reservations. Transparency from both you and the client throughout your working relationship is imperative.
What programs do you use?
I assume the types of software you'll be using would be included in the job description, but if not, you should ask. For example, maybe your client uses AutoCAD; would they be okay with you using Revit and exporting drawings to AutoCAD? Perhaps you have Revit LT, but your client needs you to have full Revit so you can use plug-ins, worksharing tools, etc. That's a huge expense you'd have to take on. You may want to talk about the versions of software you're using. Maybe you're using Revit 2021, but your client is using Revit 2022. Are you able to upgrade to 2022?
Suppose your client requires you to have Sketchup Pro. Is that something you can invest in if you don't have it already? Do they use InDesign to create design packages for clients? You'll probably want to make sure you have Adobe CC, then. The conclusions you find from these conversations may be deal-breakers for either of you, so it's always a good idea to be upfront about these conditions before you engage in a contract.
See also: Software I use in my businesses
What weekly time commitment do you need?
If you're an established freelancer, you likely already have some recurring clients or other projects you're working on. You need to evaluate your own availability to make sure that you have enough bandwidth to accommodate the firm you're interviewing with.
Do they need you to work 40 hours a week, 10 hours a week, or does it vary from week to week?
How much time can you give them? Is your schedule consistent, or does it vary weekly?
Can we set up weekly meetings?
Over the years, I've found the best way to keep projects on track is to have weekly meetings with my clients. A scheduled meeting every week, at the same time, even for just 10 minutes, can be very helpful. Even on weeks with nothing to report or no work that week, you can always meet to discuss upcoming projects to prepare your schedules for the following weeks. Meeting consistently is a great way to set expectations, stay on track, and resolve any issues that might come up—they can be quick, and it benefits everyone.
How do you prefer to communicate?
Most freelancing platforms will have built-in messaging boards for each project. Some freelancers or clients prefer to use these platforms for communication, but your clients may also have an established system. Do they prefer to use email, Teams, Slack, or another program?
How do you prefer to share files?
Clients may want you to share files through the integrated messaging board if you're on a freelancing platform. Or, maybe they have OneDrive, Google Workspace, Dropbox, or something else they prefer to use. If your client prefers to use Dropbox, keep in mind you're required to purchase storage space to share files with others. So if you don't have extra funds to fork over to another storage system, that's a good thing to talk about ahead of time.
See also: My favorite work from home tools
What are your views individually and as a company on [insert value(s) here]?
This, to me, is one of the most important questions. Their answer carries so much weight and is one of the most significant determining factors in deciding whether or not I work with each client.
If you're passionate about racial justice or social justice issues, environmental issues, women's rights, LGBTQ+ rights, etc., make sure you ask them their views on those issues. You can ask on an individual level as well as the business as a whole.
Maybe you're interested in the environment. Working in architecture, we directly impact the environment and need to be conscious about the decisions we make as designers. Don't be afraid to ask them what initiatives they're taking to lessen their impact. For example, do they use sustainable materials, have LEED or Passivhaus certifications, use energy-efficient products, or allow their non-freelancing employees to work from home occasionally to cut down on emissions?
For another example, if you identify as someone who's LGBTQ+, BIPOC, and/or a woman and the firm tends to hire only cisgender, straight, white people, or only men, maybe that's not the right firm for you. You need to make sure that you work with people who make you feel safe, valued, and supported.
This question can make many people cringe; it's uncomfortable for some to discuss these issues. Some may deflect or say they prefer to separate work issues from life issues. However, any business that's not willing to take a stance to be more inclusive to make people feel safe and welcome is probably not a business worth working for.
You can say something like, "I'm curious about your office culture. I've made a conscious decision to align myself with companies that share my goals and values. So, I'm wondering what your views are on [insert value(s) here], on an individual level as well as the firm as a whole."
I always ask some variation of this question toward the end of the interview with my potential clients.
Prepare yourself for different answers and try to remain calm. If you're faced with defensiveness or an answer that doesn't sit well with you, then it's better that you find out now rather than 6 months into a project. If you get a less than desirable response, you can politely say something like, "Thank you for your response; I'm not sure if we're a good fit for each other. Thank you for your time." And you can leave knowing you just dodged a bullet.
Hopefully, you'll receive a positive response and leave knowing you've found a special firm that aligns with you. I'm happily surprised by the responses every time I pose that question—I've been thanked many times and even had clients open up to me about their own experiences. I've found that it deepens your connection to your clients and opens the opportunity for one or both of you to share a story.
Everyone else will likely steer clear of this "taboo" question. Some may say it's too personal, it's inappropriate, it's irrelevant, etc. But, by asking this question, you're going to stand out from the crowd, and it's likely your conversation will stick with them long after the interview is over.
In a way, you're teaching them that it's okay to discuss these topics openly, even in a workplace setting, especially in a workplace setting. And you're showing them that it's not a hindrance to be vocal in your stance on issues you care about.
I'm happy to share my social justice stance and commitment with anyone interested in knowing my core values and the issues I fight for. I have had people stumble upon my Justice page and reach out just to thank me for being vocal and open about my positions.
If you feel safe in doing so, I encourage you to challenge the norms and approach things differently. Take charge of your interview process, ask questions that are important to you, and stay true to your convictions.
Remember, you don't owe anyone anything. If something in your interview feels off or you find you don't have a great rapport with your potential client, you can always send a message following the interview thanking them for meeting with you, but you don't feel that you're a good fit for each other. There's nothing wrong with turning down a client; just be sure to do it amicably because it's a small world out there.
Interviews can be stressful, but it gets a lot less intimidating if you take some of the control back and gain more experience.
I wish you the best of luck with your interview; you've got this!
Happy freelancing!
♥ Chelsea
More posts you might like
#the architecture student#the architect#thestudentarchitect#the student#the student architect#the student archi#girl architect#woman#chelsea#chelsea weibust#designer#architectural designer#female designer#worman architect#freelance#freelancer#freelancing#freelance tips#tips and tricks#interview#interviews#inerviewee#interview questions#goals#values#architecture software#architecture programs
25 notes
·
View notes
Text
Tips for Existing Conditions Surveys
Tips for Existing Conditions Surveys
By Chelsea Weibust 04/23/2019
Each project is totally different, from the information available, scope of work, schedule, etc. It's important to know the purpose of your site visit before you head out to the site.
Sometimes when you have a site visit you'll have access to detailed existing drawings. They may be just printed drawing sets or PDF's, or ideally they'd be CAD or Revit drawings. Other times you won't be given any information at all. In the latter case, it's a good idea to check out Google Maps and Tax Assessor information to get an idea of the size, shape, materiality, aesthetic, context, etc. of the building before your visit.
You may need to sketch the plans and elevations on site so be sure to bring a clipboard and graph paper for sketching and notes.
Another consideration is the scope of the project. If the project focus is strictly on interior work then you shouldn’t spend too much time documenting exterior conditions - just stick to the basics. The same is true to strictly exterior projects. If you're working on a deck renovation then documenting a ton of interior information will be a waste of time, unless of course it’s related to the project. [Full disclosure: some of the links below are affiliate links.]
Here are some tips and tricks I’ve picked up from doing existing conditions surveys.
General Survey Information:
Make sure to write the date, location, and project name of the site visit on each sheet in case there's any question in the future about when the existing conditions survey was taken or what project the drawings are from. Also, write what each drawing shows, i.e. first floor plan, exterior dimensions, section through living room, etc. It may also be helpful in some cases to write the names of the people at the site visit for future reference.
Color Coding:
Sometimes existing conditions surveys will have a ridiculous amount of information and it can be tough to decipher between vertical dimensions, horizontal dimensions, opening dimensions, structural elements, etc. For this reason I like to use color and thickness variations for distinctions. For example, I like to switch between a thick black pen/marker* and a multicolored pen* to make it easy to switch between colors quickly. You can color code your notes however you like but you may want to make a legend so anyone who might look at your drawings will understand them. Here’s how I color code my surveys:
Black marker/pen: exterior walls
Black pen: horizontal dimensions, general notes, interior walls, cabinets and fixtures
Green pen: vertical dimensions (heights), spot elevations
Blue pen: window and door types, overall dimensions
Red pen: center line dimensions, mechanical elements, structural elements
Dimensions:
Write dimensions perpendicular to the dimension string in areas where you have a cluster of dimensions so you can fit all of the information.
Units:
Be consistent with how you're writing dimensions and make sure if using a laser measuring* tool that it's set to the same units you've been using. Most of the time I find it's best to write in only inches. Other times I like to write in feet and inches but when I use these units I'm careful not to use ticks for feet and inches (1' - 3 1/2") because the ticks could be mistaken for numbers. Instead, I like to keep it simple and write them like: 1 - 3.5 (0 - 4.75 if no feet) so that there's no confusion with ticks or fractions being misinterpreted.
Vertical Dimensions:
It's easy to remember to take horizontal dimensions to get wall placements and openings but something that can easily be forgotten are vertical dimensions. Ceiling heights, soffits, window sill and header heights, door heights, openings, floors, etc. can easily be overlooked until you're at your desk modeling the building.
Continue reading below
Do you have all of these helpful tools for doing existing conditions surveys?
Sections, Elevations & 3D Views:
Don’t limit yourself to drawing in plan. Some information is better represented in section like roof/ceiling slopes, floor to floor heights, soffit heights, stairs, bump outs, etc. You might also find a quick 3D sketch or elevation can be helpful too.
Storyboard:
If you're short on time or are looking to get a set of dimensions that don't have to be totally accurate you can take a picture of a storyboard to get accurate enough information. To do this, hold the tape measure against whatever it is you want to dimension and take a picture of it. Try to set the camera as parallel to the tape as possible so you don't distort the image.
In the image shown you can see we wanted to quickly get the dimensions of an existing railing on a roof deck. You can see clearly the center lines of the pipes, the diameter of the pipes, and the overall height of the railing.
Topography:
Pay attention to the topography and make note of the elevation of the ground in relation to the bottom of siding material at each corner of the building, at the very least.
Material Dimensions:
Note materials and dimensions - if masonry, measure and make note of the size of the blocks used. If lap siding, shingle siding, etc. make note of the reveal and material. This will be really helpful if you need to figure out heights if you forget to measure something or just want to verify dimensions. Since reveals can vary on each course, a handy tricks is to measure the height of 10 courses and divide that number by 10 to get a more accurate gauge.
You can see from the photo that 10 courses of this siding is 27 1/8” which is roughly a 2 3/4” reveal per course.
Photos:
Often one of my biggest frustrations when reviewing site visit information is not having enough photos. Anytime I'm on a site visit, I'll leave with hundreds of photos and somehow it's still not enough! There's always some wonky condition that I didn't get a great photo of or I needed a picture just 4 inches to the right. Go out of your way to take more photos than you might think you need from different angles, perspectives, and distances. Nowadays we have awesome smartphones that are capable of high quality photos, panoramas, and even videos! Videos can be especially helpful when walking through the building with an owner or consultant (with permission) so you can take note of what was discussed so you don’t have to take as many notes! I personally prefer to use my iPhone or a small point and shoot* that’s not too heavy and can be easily tucked away when not in use. I once had a project where we had to survey hundreds of windows for a renovation project and most windows were totally different conditions. We needed multiple detail photos of each window. This would've been an almost impossible task to keep track of each individual window but luckily I had a Samsung Note phone with a pen so I was able to take a photo of each window, take a screenshot, and make a note on each photo which window it was. I'm not sure what we would've done otherwise but I was so thankful to have that phone at that moment! We also had a google docs spreadsheet open on my iPad to document information about the windows rather than writing it on paper so we wouldn't have to duplicate our work in transferring written notes to the computer. So in short, I guess I'm saying to make the most of your technology!
Locate Photos:
Mark interesting things on your plans that will make it easier for you or someone else to orient themselves while looking through the photos later. Maybe it's a painting on a wall, a red sweatshirt hanging on a pipe, a stain on the ceiling, etc. but it should be something distinct that will help place tricky conditions in photos on the plans. If you're taking detail photos, remember to step back and take context photos so you can locate them later.
The photo below shows a steel rod tied to the roof rafters which was holding up the 2nd floor of a old home. This was both fascinating and terrifying (since the house needed significant repair) but we needed to be sure to mark the locations of these rods on the plans. This picture is great to see the detail of how the tensile system works but doesn’t help at all in telling us where this rod is located. So on the floor plan I made a note on the plan with a star and a cone (<) showing the direction of the photo, saying something like “steel rod tied to roof structure, tension wheel” and this was really helpful because none of the other pictures of the rods showed the wheel or tensile system and now we knew exactly where it was and what direction we were looking.
Locating pictures on plans is really only necessary in tricky areas like basements, attics, eaves, or in monotonous buildings where a lot of spaces look exactly the alike, so try not to go overboard with this.
BONUS: Tips for You
Backpack:
I recommend carrying a small bag with you while on site visits to hold extra tools and whatever else you may have. I suggest using a small backpack* rather than something like a messenger bag since it wont get in the way.
Snacks:
Maybe I'm the only one who thinks about food constantly, but I always find it's a good idea to keep a couple snacks with me on a site visit. Sometimes things take longer than expected and you don't want to be famished, trying to rush through your survey so you can get a bite to eat. It can't hurt to throw a couple granola bars and a water in your bag, right?
Dress Appropriately:
If it's the middle of winter and you're surveying a building without heat, you're going to want to dress in lot's of warm layers. Be sure to check the weather beforehand so you know if it's supposed to rain (and will need rain gear and umbrella), if it's going to be brutally cold (and need hats, gloves, scarves, lots of layers, etc.), if it's going to be windy (and you need a windbreaker and extra clips to attach papers to your clipboard)... you get the idea
Shoes:
Two things you need to consider about footwear are safety and comfort. You should never wear open toed shoes or high heels to a site visit, there are just too many things that could go wrong. You're probably going to be walking around for hours, sometimes crawling around in icky places, and potentially walking on unstable surfaces or trekking through the mud. Opt for comfortable sneakers or boots.
Good luck on future surveys!
- Chelsea
More posts you might like:
#architecture#survey#existing conditions survey#existing conditions#tips and tricks#tools#measuring tools#architecture tools#building survey#dimensions#design#architecture supplies#thestudentarchitect#the student architect
3 notes
·
View notes
Photo

Hidden streets • • • • #thestudentarchitect #architecture #architecturephotography #city #architect #street #paris #latinquarter #cobblestone #parisintherain #parisinwinter #winter (at Quartier Latin) https://www.instagram.com/p/BqqPWAYBtqW/?utm_source=ig_tumblr_share&igshid=1143g1bbbd8o1
#thestudentarchitect#architecture#architecturephotography#city#architect#street#paris#latinquarter#cobblestone#parisintherain#parisinwinter#winter
1 note
·
View note
Photo
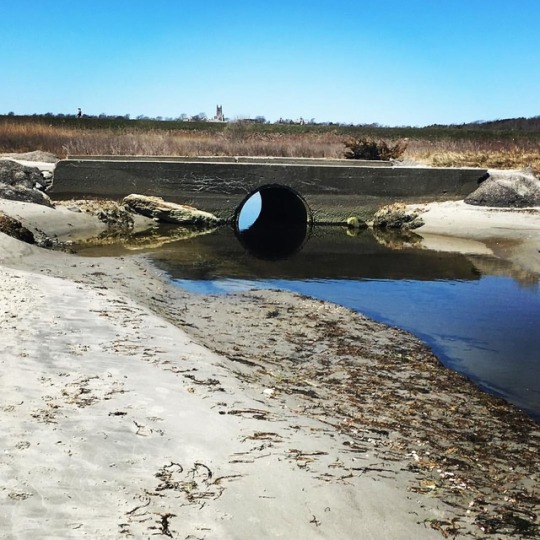
🎥 Posted a new video this morning for How to Write a Killer Cover Letter when you’re applying for jobs and internships! You can also download free cover letter templates I’ve written over at www.thestudentarchitect.studio/guides . . Good luck with your job search and happy Earth Day!! . . . . #thestudentarchitect #howto #coverletter #jobsearch #job #internship #earth #earthday #photography #architecture #nature #video #beach #coast #ocean #walk #beachwalk
#architecture#nature#walk#beach#coverletter#jobsearch#earth#job#howto#ocean#thestudentarchitect#internship#earthday#video#beachwalk#photography#coast
1 note
·
View note
Photo
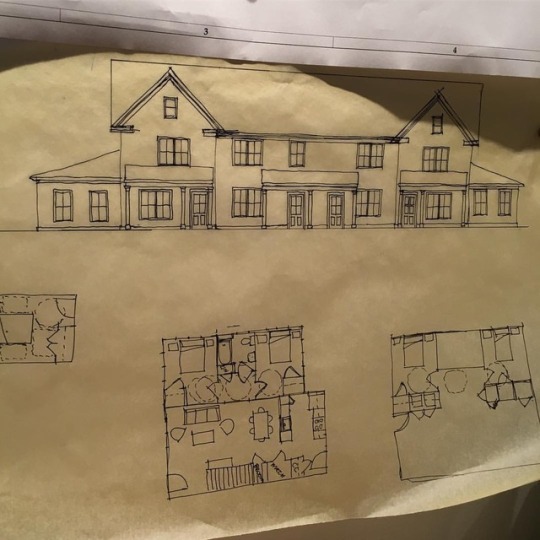
Work sketches for a new townhouse design _________ #thestudentarchitect #architect #office #design #architecturaldesign #sketch #sketching #handdrawing #drafting #drawing #ada #townhouse
#sketching#thestudentarchitect#townhouse#handdrawing#architect#office#design#architecturaldesign#drafting#drawing#ada#sketch
1 note
·
View note
Photo
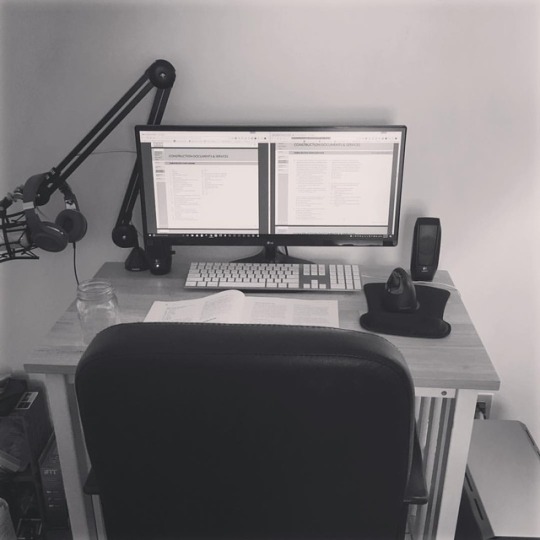
"Sit in the chair" These four magical words uttered by the ever inspiring @joshuafieldsmillburn have changed the trajectory of my life. For a year and a half I've been grappling with the idea of getting my architecture license. I told myself I needed to wait until I worked a few years after school because I didn't have enough real world experience. I told myself I had too many projects going on and just didn't have the time to study. I told myself it was too expensive and I couldn't afford it just yet. I was telling myself that becoming a licensed architect wasn't a priority. What I wasn't telling myself was that all I had to do was sit in the chair and just start. This morning I stopped making excuses, signed up for my first of 5 exams, and sat down to study. My first exam is in 7 weeks and 2 days and I'm terrified and excited - the combination of emotions that tells me I'm on the right path. Please excuse me as I sit back in my chair. 😊📐 _________ #architect #architecture #design #architecturaldesign #are #architectureregistrationexam #ncarb #sitinthechair #determination #faceyourfears #taketheplunge #study #architecturestudent #thestudentarchitect #justdoit
#study#thestudentarchitect#design#architect#sitinthechair#architecturestudent#architecture#are#faceyourfears#architectureregistrationexam#architecturaldesign#justdoit#taketheplunge#ncarb#determination
1 note
·
View note
Photo
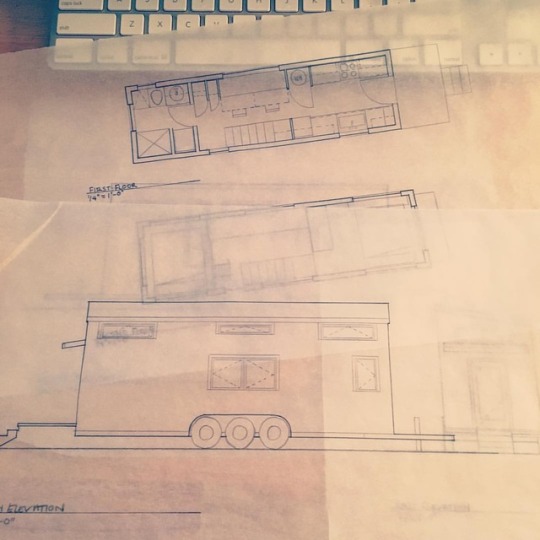
Finishing up some hand drafting for the online course I'm creating for how to prepare your drawings for computer rendering 📐 It's so exciting seeing the pieces starting to come together! _________ #thestudentarchitect #design #architecturaldesign #architecture #workinprogress #onlinecourse #onlinelearning #render #rendering #photoshop #handdrawing #drafting #student #architecturestudent #drawing
#architecturestudent#architecturaldesign#onlinelearning#photoshop#rendering#student#design#architecture#drawing#handdrawing#thestudentarchitect#onlinecourse#render#workinprogress#drafting
1 note
·
View note
Photo
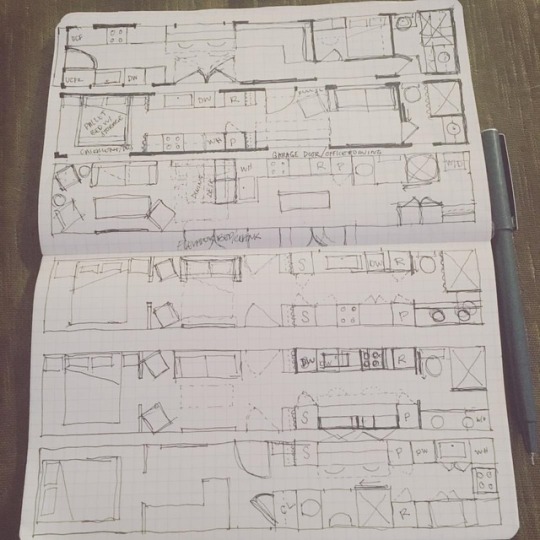
Working with 40ft (12m) shipping container homes today, literally twice the length of the homes I've been designing the past week. It's much different working with such a long and narrow shell. 📐 Which is your favorite? . . . . #thestudentarchitect #shippingcontainerhouse #tinyhouseonwheels #tinyhousedesign #sketching #design
4 notes
·
View notes
Photo
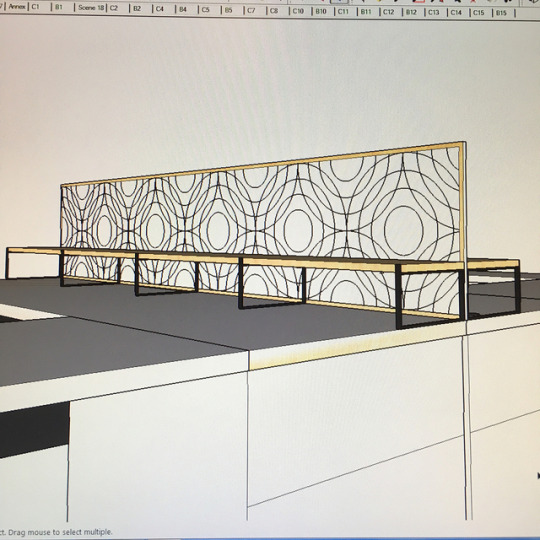
Testing out different desk shelf supports for an office redesign. Which is your fav? Any ideas? ____________ #thestudentarchitect #workinprogress #architecture #architecturaldesign #design #office
1 note
·
View note
Photo
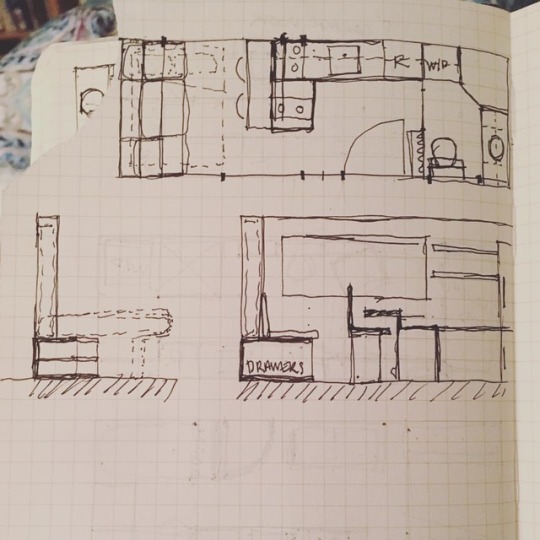
For the maximalist who dreams of living tiny, this shipping container home is designed for you 😊 A full length bath vanity, washer and dryer, decent sized kitchen with bar seating, coat and shoe storage behind the front door, and.... Wait for it... 7'x3' (21sf) of clothing storage under a couch which also serves as the support for a fold down queen sized Murphy bed! A lot can be accommodated for in a small amount of space, we just need to plan for our priorities and get creative. . . . . #thestudentarchitect #shippingcontainerhouse #tinyhouseonwheels #design #architect #architecturaldesign #sketch #creativity #spacemaking #maximalist #minimalism
#tinyhouseonwheels#maximalist#architect#creativity#shippingcontainerhouse#architecturaldesign#minimalism#thestudentarchitect#spacemaking#sketch#design
2 notes
·
View notes
Video
7/100 of my #tsa100dayproject Decided to take a few minutes to mess around with fingerpicking today. Happy ☀️day . . . . #thestudentarchitect #acoustic #acousticguitar #guitar #fingerpicking #play #creative #creativity #create #instrument #music #livemusic #100dayproject #100daysofmaking #day7 #sundayfunday
#creative#acousticguitar#sundayfunday#create#guitar#tsa100dayproject#play#instrument#music#fingerpicking#livemusic#100daysofmaking#acoustic#day7#thestudentarchitect#100dayproject#creativity
6 notes
·
View notes
Photo
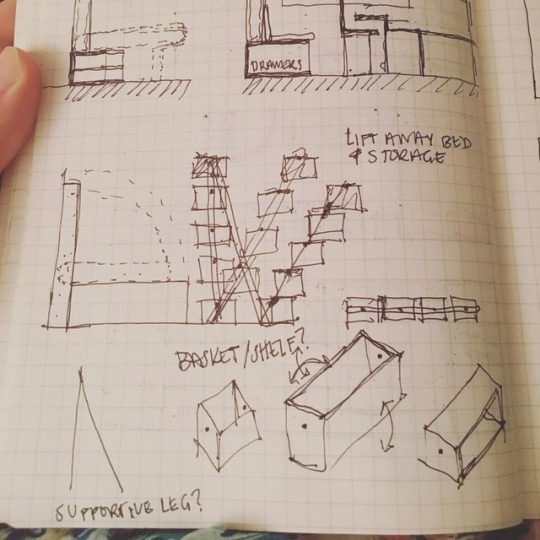
Wouldn't it be so nice to have the option to fold your bed and closet away to open up your bedroom and basically gain an extra room in your house?! Just imagine the possibilities of gaining a yoga room, craft space, office... I could go on for days. Here I'm working out a Murphy bed that rests on a lift away, tiered and hinged closet system that allows you to efficiently store your clothes and tuck them away when they're not needed. . . . . #spacemaking #spacesaver #thestudentarchitect #architecture #architecturaldesign #sketching #tinyhousedesign #tinyhouseonwheels #shippingcontainerhouse #design
#spacesaver#sketching#tinyhouseonwheels#thestudentarchitect#spacemaking#design#shippingcontainerhouse#architecture#tinyhousedesign#architecturaldesign
1 note
·
View note
Video
10/100 of my #tsa100dayproject Playing around with chords from the Allman Brothers "Melissa" I'm 1/10th of the way through my 100 days! . . . . #thestudentarchitect #guitar #acoustic #acousticcover #acousticguitar #allmanbrothers #melissa #music #livemusic #100dayproject #100daysofmaking #day10
#100dayproject#acoustic#thestudentarchitect#music#guitar#day10#allmanbrothers#melissa#acousticcover#tsa100dayproject#livemusic#acousticguitar#100daysofmaking
1 note
·
View note
Photo

This picture really doesn't do justice for how beautiful the city was this day The leaves on the trees have already turned to green as the perpetual intangibility of nature never disappoints. 🌱🍂 . . . . #thestudentarchitect #city #architecture #nature
1 note
·
View note
Video
6/100 of the #tsa100dayproject This is a stripped down acoustic cover of the intro to Sublime's "Under My Voodoo . . . . #thestudentarchitect #guitar #sublime #undermyvoodoo #stripped #voodoo #intro #introduction #learning #acousticcover #coversong #song #creative #creativity #create #design #play #live #livemusic #leadguitar #reggaemusic #rockmusic #100dayproject #100daysofmaking #day6
#stripped#play#livemusic#rockmusic#reggaemusic#create#design#undermyvoodoo#acousticcover#guitar#day6#voodoo#introduction#intro#thestudentarchitect#sublime#coversong#100daysofmaking#leadguitar#100dayproject#creative#tsa100dayproject#live#song#learning#creativity
1 note
·
View note
Video
4/100 of my #tsa100dayproject This is a stripped down version of the intro to Jack Johnson's "Do You Remember" I'm finally starting to get my calluses back 😊 🎸🎼 . . . . #thestudentarchitect #guitar #acousticguitar #music #jackjohnson #doyouremember #remember #learning #acousticcover #coversong #song #creative #creativity #create #design #play #live #livemusic #leadguitar #reggaemusic #rockmusic #100dayproject #100daysofmaking #day4
#acousticcover#creative#100daysofmaking#day4#creativity#coversong#learning#music#create#live#thestudentarchitect#100dayproject#acousticguitar#remember#tsa100dayproject#design#doyouremember#leadguitar#rockmusic#song#livemusic#reggaemusic#guitar#play#jackjohnson
1 note
·
View note