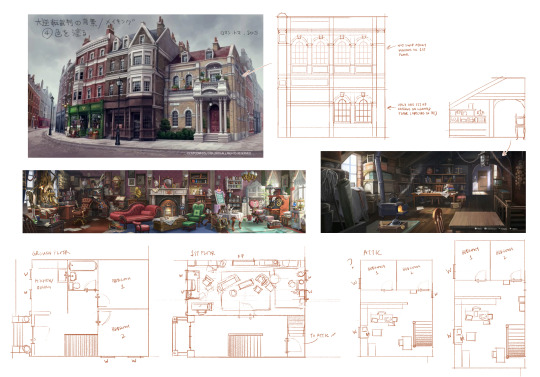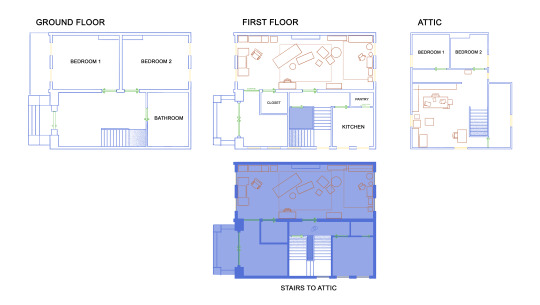#still don't know how I feel about the main and attic stairs placement and layout but they work(?)
Explore tagged Tumblr posts
Photo



attempting to map out 221b
#not confident about the ground floor other than the kitchen and bathroom are next to each other cause plumbing#there might be a small window in bedroom 1 ground floor cause the wall seems to not be blocked on the outside#yea bedroom 2 ground floor is noisy af cause street lvl windows and double staircase foot traffic lol#originally I was going to shove the bathroom under the staircase lol#yeah so idk where to put the attic staircase#also the attic interior is way too long to fit in the roof#unless the attic is the mf tardis#anyway do not hold me to this lol#lmao updated commentary ->#changed up the layout based on new info and some comments I got on the first/rough version#it's still not 1:1 to the canon designs but I've tried to place things in a way that make sense and fit into the building (sorta)#the interior only makes sense if the building was way bigger than it's depicted as#also I wanted to put the attic access in the closet but it didn't fit right#been treating the windows on the side of the building fast and loose cause man idk I don't get paid to do this#the only way it makes sense that there's light coming through from both the back and front windows is if there's an open enough space behind#maybe the building behind 221b is like.. long and narrow. or L shaped or something idk#still don't know how I feel about the main and attic stairs placement and layout but they work(?)#reference#ref
73 notes
·
View notes