#small bungalows
Explore tagged Tumblr posts
Text


In my search for inexpensive homes, I came across this one and loved it b/c it's pink. (Actually, it's so bright, I'd call it "pank.") The thing is, that the owner of the 1939 bungalow in Lewisburg, WV liked to do mosaics, but wasn't very good at it, and kinda ruined the 2bd, 1ba, 973 sq ft home. They're asking $189k, but if you're not a fan of the artwork, it would cost way too much to remove. I posted it at least a yr. ago, and it's back on the market b/c it didn't sell. $189k.

We enter a wonderful little sun porch. This would make a delightful plant room. It's large enough to fit a couch and a table for 4, with room to spare.

There's a fireplace in here that the owner redid in mosaics.

Closeup of the pattern. You know, it might look nice painted a solid color. It's just for looks, so I suppose that you could remove &/or replace it if you want to.


Then, we directly enter the living room where you get the first glimpse of the mosaic work. I could probably live with the floor, and the wall appears to have a framed work of art with lights coming out of the wall. Is the ceiling burned above the wood stove?

Closeup of the feature wall. This is great if you like texture.


It appears that they cut one or both of the arches to the kitchen, themselves. I hope it's not a support wall. I don't care for orange, so maybe repainting would help, but then it wouldn't match the floor.

The kitchen is sooo jammed in, I wonder if there's room to reconfigure it. The cabinets are nice. I need an exhaust over the stove and I have never seen a fan with such small blades.

This is very tight. They have a large w/d set in here, too. Funny that they didn't do a mosaic backsplash. The sink is in a homemade stand with a curtain.


There are mosaics here and there. It's just so small and crowded.

There's got to be a way to make it a little more cohesive and put the w/d somewhere else.

I don't know why they took a photo of this, maybe to showcase the floor. I think that by redoing this wall with just one doorway, you could expand the kitchen.

There's a broken mirror on the wall in the hall leading to the primary bedroom. I got confused and thought it was 2 rooms.

It's not bad, but there's just a small closet behind the curtain.


This is the only bath. The sink looks like a DIY glass bowl basin on a pipe. I would remove the tub and put in a shower.


I think that this is considered the 2nd bd. but it's not being used as one. It's used as a sauna.

It probably has the sauna b/c it's currently rented out as an Airbnb.


There's a porch with a pergola in the back.

They delved into some cement sculpture here.

8,276 sq ft lot.
https://www.zillow.com/homedetails/1132-Court-St-Lewisburg-WV-24901/2054280228_zpid/?
#small homes#airbnbs for sale#bungalows#small ranch homes#houses#house tours#home tour#homes under $200k
104 notes
·
View notes
Text
BIG WINDOWS, SMALL KITCHEN | a bungalow!Bob Floyd universe

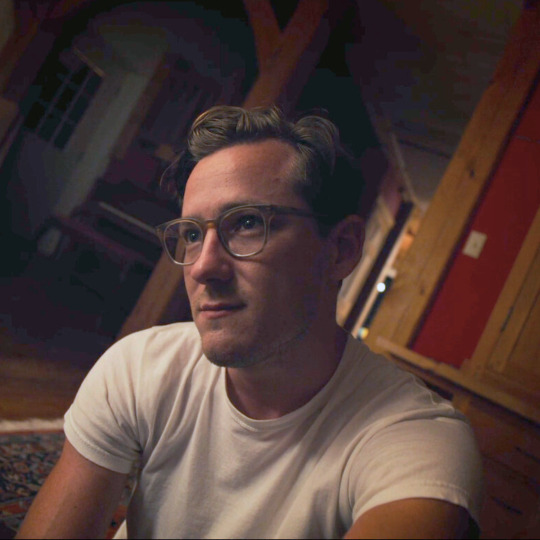
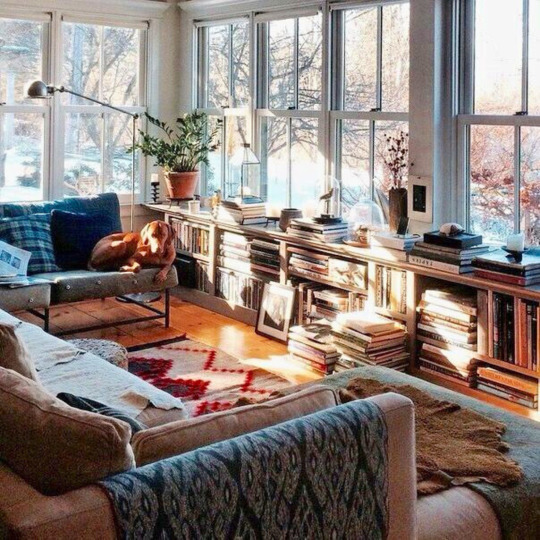
When you invite your boyfriend Robert "Bob" Floyd to move into your green bungalow with the unkempt yard, he makes it his entire personality. Well, that, and being in the background of any and all of your Zoom calls.
JOIN THE TAGLIST

THE UNIVERSE
so hold me close and say three words / There's only one thing that can get your boyfriend's mind off the horrible popcorn ceiling.

DRABBLES/THOTS/ETC. [* indicates 18+]
moodboard
saturday morning coffee
research & execution
#bungalow!bob#big windows small kitchen#bob floyd x reader#live-in boyfriend!bob#bob floyd fic#robert bob floyd x reader#robert bob floyd fic#bob floyd x you#robert bob floyd x you#top gun: maverick
190 notes
·
View notes
Text
Since I don't have twitter rn for mental health reasons this app has become my venting space so rip you guys
#anyway i had two really promising job interviews last week#have been rejected from both#i continue to wake up to emails saying my applications dont even reach interview stage#the job market is FUCKED#and i am getting closer and closer to losing my home#i am so defeated#all i do is try and im not good enough#and i have boomer relatives breathing down my neck telling me i just need to try harder and i#as if i havent submitted over 400 job apllications since may this year#as if im not open to taking jobs WAY below what i need fonancially to survive just so i have SOMETHING#i am just so tired#and i dont know how much more i can take#of waking up everyday with a countdown clock over my head#resigning myself to the fact i am gonna have to pack up my life AGAIN#and move back to a tiny close minded town where im not out#get misgendered constantly#has bo opportunities either cause theres like 5 ppl in the whole town#and live in the back bedroom of my parents small council bungalow that was only ever meant to house two people#ill have to get rid of so much of my stuff cause i wont be able to take it all#i rlly dont know what to do anymore#i rlly dont know how i come back from this when the system is rigged against me#*sobs*
2 notes
·
View notes
Text

White Ave, 2008 I lived here with my former partner during 2007-2009.
6 notes
·
View notes
Photo
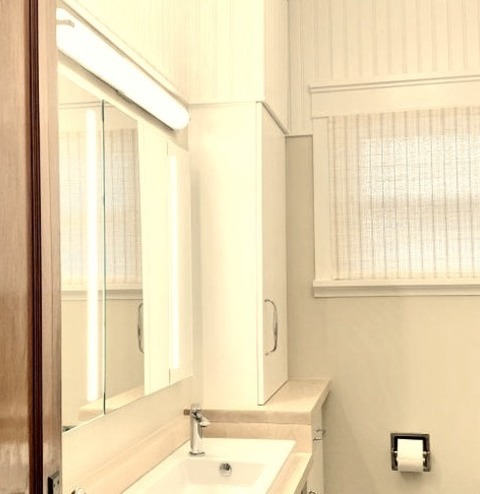
Modern Bathroom - Bathroom An illustration of a small, minimalist bathroom with 3/4-inch beige and ceramic tiles, open cabinets, white cabinets, and wood countertops.
5 notes
·
View notes
Text
... have my neighbours not been using their kitchen sink???
Like for the first time ever since moving in i can actually hear it- i thought it was just too quiet but no bestie i can hear it loud and clear?? How have they been washing up??? Like what???
#i know its their kitchen sink- i have the floorplans because im nosy 💀 my bedroom is against their livingroom/kitchen area#i hate it here i can hear EVERYTHING all the time#my neighbours leave their alarm running for legit 15 minutes every morning- i hate it i had to buy fucking earplugs#i wish i was in a bungalow so fucking bad#my dream home isnt a mansion or anything- i just want a small quiet bungalow with a garden 😭 or just a place with soundproofing!!!
1 note
·
View note
Text
I really hope Diego gets a job at the Holocaust Museum because them both him and my mom would be working near downtown. If we decide to still sell the house we might be able to move to the White Rock area
#I used to work in that area#delivering pet food#and it’s one of my favorite neighborhoods#in all of Dallas#the only one I like more#is Bishop Arts#but the houses down there don’t meet our needs#in most cases#they’re all small bungalows#on tiny lots
1 note
·
View note
Text
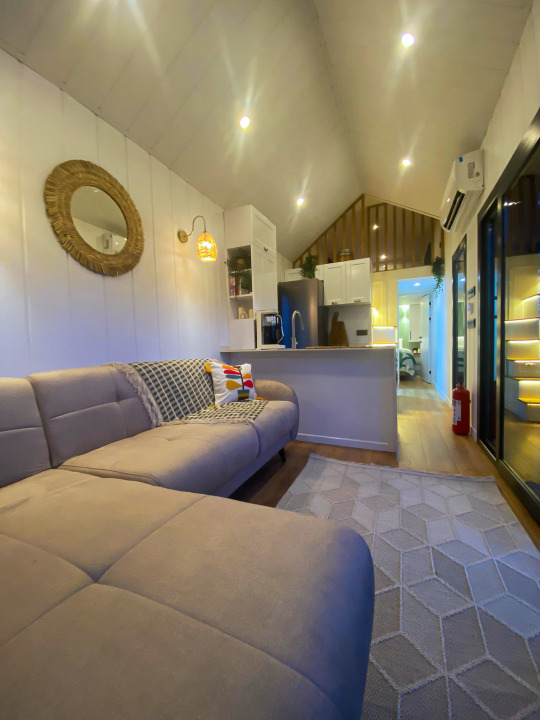
Elbarsco Tiny House: A 10-Meter Masterpiece
Elbarsco Tiny House is a tiny house model that offers surprising comfort and functionality in a tiny 36-meter area. It has 3 axles, 2 bedrooms, 1 living room, 1 kitchen, and 1 bathroom. It fascinates tiny house lovers with its unique design and excellent quality.
Small Space, Great Comfort:
Elbarsco Tiny House is a living space designed with care for every centimeter. Ideal for a family of four, you can find an area to meet all your needs in this tiny house. Two bedrooms, a spacious living room, a modern kitchen, and a functional bathroom offer everything you need for a comfortable life.
High Quality and Aesthetic Design:
Elbarsco Tiny House is made of high-quality materials. With a durable and sturdy structure, this tiny house is a home that you can enjoy for many years. It is also dazzling with its modern and aesthetic design. This tiny house, which benefits from natural light thanks to its large windows, has a bright and spacious atmosphere.
Mobile and Free Life:
Elbarsco Tiny House is built on a 3-axle trailer. This way, you can easily transport it and live wherever you want. If you dream of a lifestyle close to nature, Elbarsco Tiny House may be the perfect choice for you.
Advantages of Tiny House:
Low cost
Environmentally friendly
Sustainable living
Mobile and free living
Minimalist lifestyle
Elbarsco Tiny House is an ideal solution for those looking for a minimalist and sustainable lifestyle. Offering a comfortable and enjoyable life in a small but functional space, this tiny house will be the perfect home for free spirits.
Price: The price of Elbarsco Tiny House may vary depending on the features and equipment you choose. For up-to-date pricing information, please contact Elbarsco Tiny House.
contact us:
+90 539 569 07 39
+90 533 664 07 39
buy: https://elbarsco.com/
Social Media:
Instagram: https://lnkd.in/d-VgeNrW
Facebook: <https://lnkd.in/dAnRM528
Start your dream tiny house life with Elbarsco Tiny House!
#sales#mobile home#small house design#tiny house#caravan palace#tiny home#bungalow#little house on the prairie#plants#houseidea#home design#welcome home#home decor#interior design#homemade#kitchen#interiors#fireplace#decor#home & lifestyle#homestuck
0 notes
Photo

Los Angeles Deck Uncovered a medium-sized trendy courtyard with ground-level privacy and a deck without a cover.
0 notes
Text
Bungalow Makers is the leading company when we talk about house plans. Bungalow Makers not only provides you with house plans but is also ready to give you unlimited time changes with technical support. Our architect and interior designers team first talk with you about your requirements then we give you an exact and outstanding result.
#Best architect agency in India#House design Package#Residential Apartment Designs#Best House Designers#Best Online Architect Services#architects & interior designers in India#Bungalow Makers#Residential house Design#House Design Indore#Online House Plan#elevation design#Modern House Design#online modern house design#House Plan#Bungalow design#Small House Design#House Design Plans#architectural design#simple house design#home interior design#front elevation design#kitchen interior design#home front design#house elevation Design#house plan design#duplex house design#house elevation design#Floor Plan design#interior design services#3D front elevation
0 notes
Photo
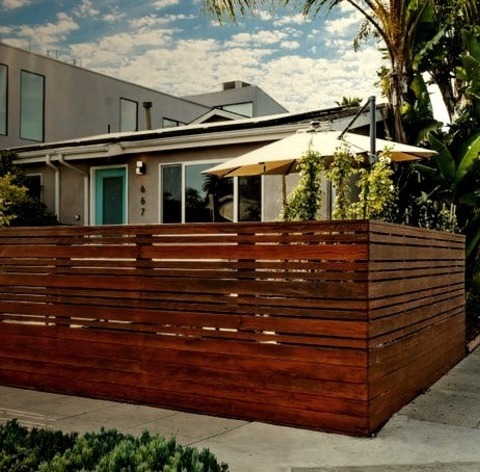
Deck Uncovered Mid-sized trendy courtyard ground level privacy and wood railing deck photo with no cover
0 notes
Text
Craftsman Bathroom Kansas City

Motivating a young craftsperson Bathroom remodel with raised-panel cabinets, white cabinets, an undermount sink, granite countertops, multicolored countertops, a one-piece toilet, and white walls. 3/4 brown tile and porcelain tile ceramic tile, brown floor, and white walls.
#dormers#small footprint#frameless glass shower doors#historic renovation#4 seasons porch#craftsman bungalow
0 notes
Photo

Pergolas Deck in Seattle Mid-sized elegant backyard deck photo with a pergola
#add space to a small house#blue shingle exterior#seattle bungalow#barbecue#tight knot cedar deck#affordable addition
0 notes
Text
Pergolas Deck in Seattle

Mid-sized elegant backyard deck photo with a pergola
#add space to a small house#blue shingle exterior#seattle bungalow#barbecue#tight knot cedar deck#affordable addition
0 notes
Photo

Bedroom - Farmhouse Bedroom Example of a small farmhouse loft-style porcelain tile and brown floor bedroom design with blue walls
0 notes
Photo

Craftsman Bathroom Kansas City Motivating a young craftsperson Bathroom remodel with raised-panel cabinets, white cabinets, an undermount sink, granite countertops, multicolored countertops, a one-piece toilet, and white walls. 3/4 brown tile and porcelain tile ceramic tile, brown floor, and white walls.
#dormers#small footprint#frameless glass shower doors#historic renovation#4 seasons porch#craftsman bungalow
0 notes