#small bedroom ideas
Explore tagged Tumblr posts
Text
Follow if you love beautiful home designs!! ...> Home Design Compilation
#home interior#interior decor#interior decorating#decor#home design#home decor#interior design#interior#interiors#small bedroom interior ideas#small bedroom#small bedroom design#small bedroom ideas
2 notes
·
View notes
Text
Welcome to our creative hub for transforming compact sleeping spaces into cozy retreats with style and personality! Navigating the challenge of limited square footage can seem daunting, but we’ve curated a treasure trove of fantastic small bedroom ideas that will ignite your imagination. From clever storage solutions and space-saving furniture to tasteful decor tips, dive into our assortment of innovative concepts that maximize comfort without sacrificing design. Perfect for small single rooms, studio apartments, or guest nooks, these ideas will help you craft a serene sanctuary brimming with warmth and character. Discover the art of making the most of every inch!
0 notes
Photo
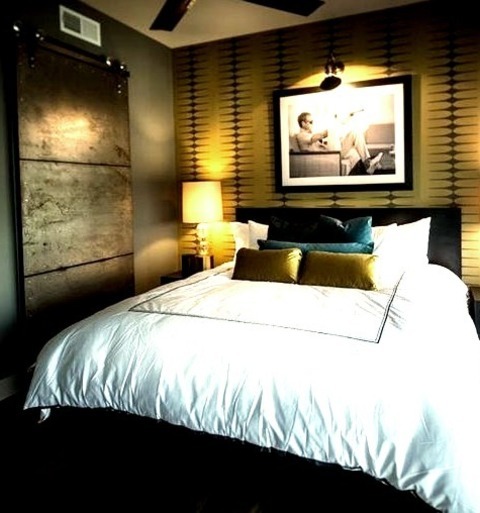
Bedroom Atlanta A small, minimalist guest bedroom with patterned walls is shown.
1 note
·
View note
Text
Bedroom - Traditional Bedroom
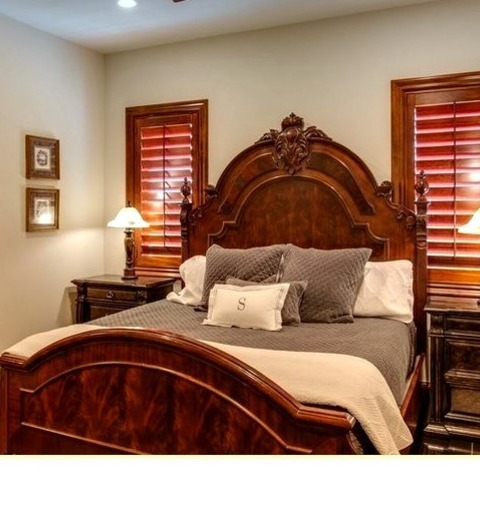
a medium-sized, elegant guest bedroom with a black floor, a limestone floor, and beige walls.
#dark wood nightstand#dark wood door#wooden window shutters#raised panel door#small bedroom ideas#guest bedroom ideas
0 notes
Photo
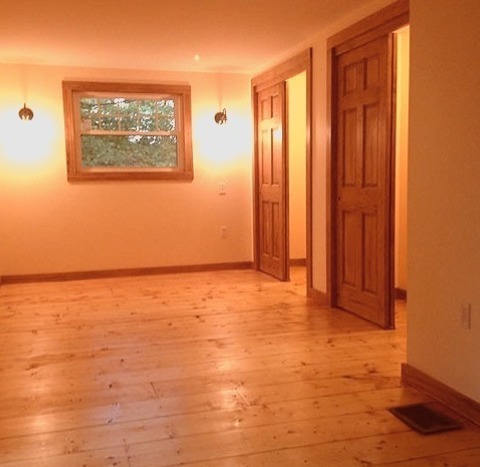
Guest - Traditional Bedroom Example of a small, traditional guest bedroom with a light wood floor and a brown floor, white walls, and no fireplace.
#wide plank wood flooring#bedroom#sliding bedroom doors#small space bedroom#light wood bedroom ideas#sliding bedroom door#small bedroom ideas
0 notes
Text

Bedroom Design & Decor, 1981
#80s bedroom#80s homes#80s decor#80s interiors#1981#1980s#80s#eighties#bedroom decor#home decor#bedroom ideas#home ideas#decor ideas#80s style#small spaces#basement apartment#fireplace#apartment living
86 notes
·
View notes
Text
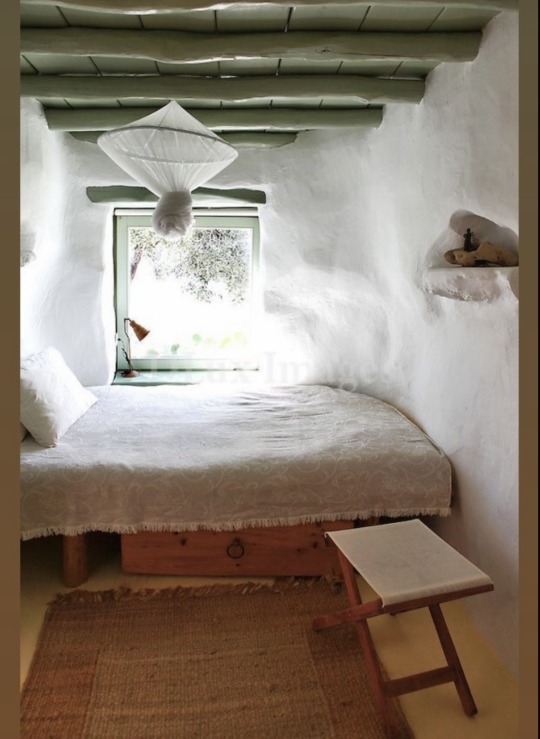
#rustic design#rustic living#rustic home#exposed wood#exposed beams#bedroom ideas#small space ideas#adobe home#adobe room#natural lighting#interior decor#interior design#interiors
168 notes
·
View notes
Text
also when the whole tiny cozy houses thing got in game it was so frustrating. its almost a class privilege to find living in a small house aesthetic and cozy (it's because you're used to big houses)
#dl#sorry to make a social issue about it but that whole thing was tiring#i always had extremely small bedrooms and i despise the idea of finding it aesthetically pleasing
57 notes
·
View notes
Text
currently thinking about rebecca joining a local community theater…nothing too big, nothing fancy…a small place, underfunded…a place where she can get back into touch with her theater routes as a way of getting back in touch with Herself…
#just the idea of it being a small place but it’s perfect. offering funds…bonding with other actors and singers….#i think it could help her heal to act and sing (shoutout to that theater award in her childhood bedroom)#makes me think of roy always returning to his childhood pitch when he’s in a funk#maybe it’s her old theater from when she’s a kid…..
4 notes
·
View notes
Text
Elegant Red & White Floral Duvet Cover
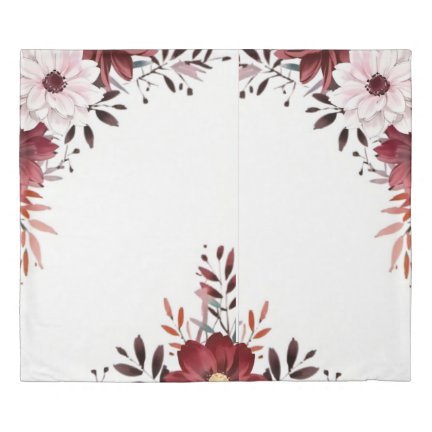
#duvet cover#floral bedspread#cozycore#cozy aesthetic#bedroom decor#red and white#winter bedding#zazzle#zazzlemade#small business#shop small#shopping#gift ideas#pretty#elegant#just girly things#girly aesthetic#girly stuff#princesscore#watercolor flowers#flowers
2 notes
·
View notes
Text
Hand Woven Bohemian Inspired Wool Rug, Scandinavian Shag Rug for Living Room Decor
Add a touch of relaxed elegance to your space with our Hand Woven Bohemian Inspired Wool Rug, a Scandinavian shag masterpiece crafted for ultimate coziness and style. Perfect for living room decor, this rug combines the free-spirited charm of boho aesthetics with the clean, minimal lines of Scandinavian design. The handwoven wool fibers create a soft, textured feel that’s as inviting as it is durable—ideal for adding warmth and depth to any room.
With its neutral tones and plush shag finish, this rug effortlessly complements any decor style, bringing an earthy, natural vibe to your living area. Perfect for grounding your favorite space, this Scandinavian-inspired shag rug makes a statement with understated beauty. It’s the ultimate cozy accent, blending artisanal craftsmanship with timeless design for a look that’s both trendy and timeless.
#carpets and rugs#custom rugs#hand tufted rugs#handmade rugs#wool rugs#scandinaviandesign#scandinavian art#bedroom#scandinavianstyle#minimalstyle#minimalist living room#abstract#abstract art#minimalism#home decor#decor#living room#home & lifestyle#home design#etsyseller#etsyshop#etsyfinds#shop small#handmade#etsystore#small business#gift ideas#etsy shop#shopping
5 notes
·
View notes
Text
15 Bohemian Bedroom Ideas for a Free-Spirited Sanctuary
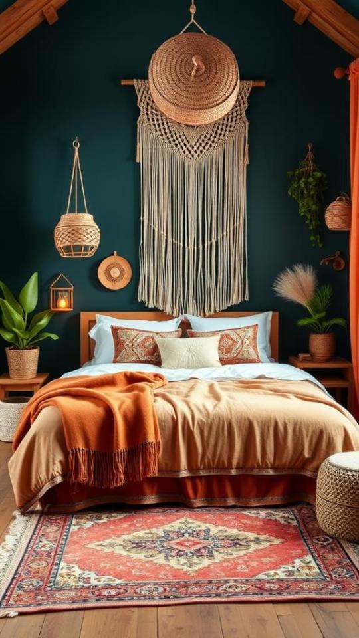
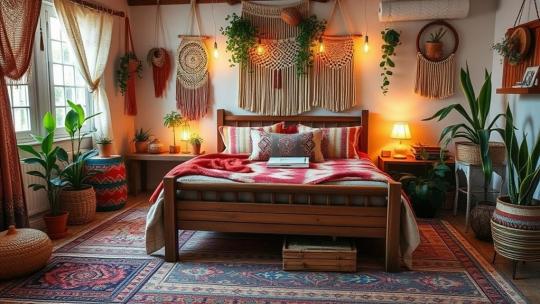
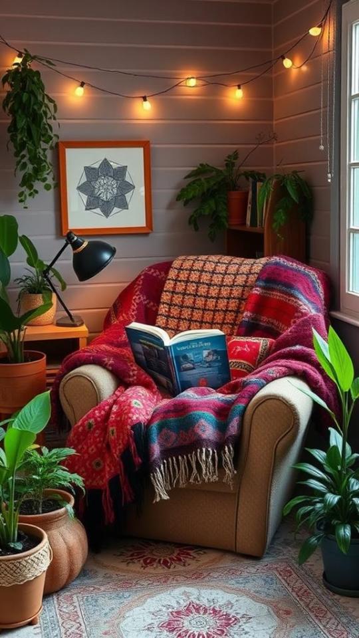
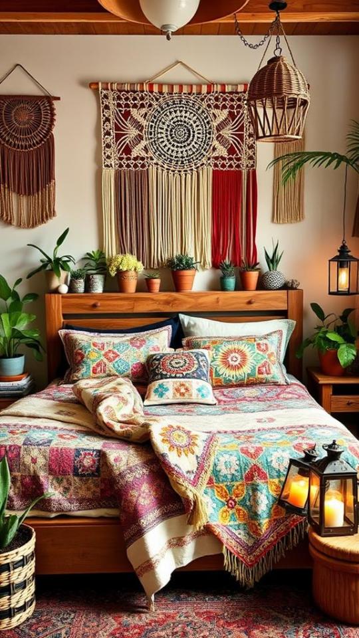
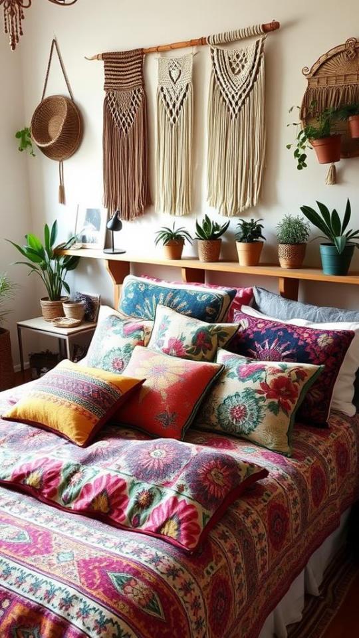
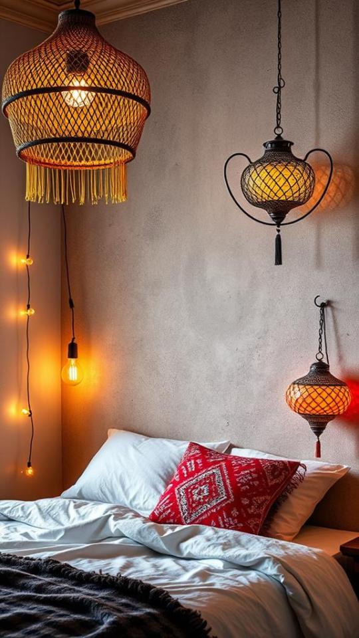
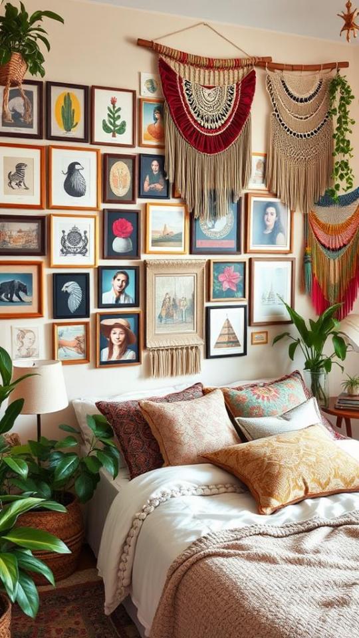
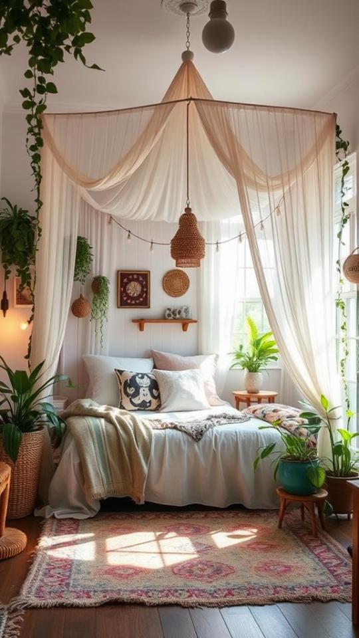
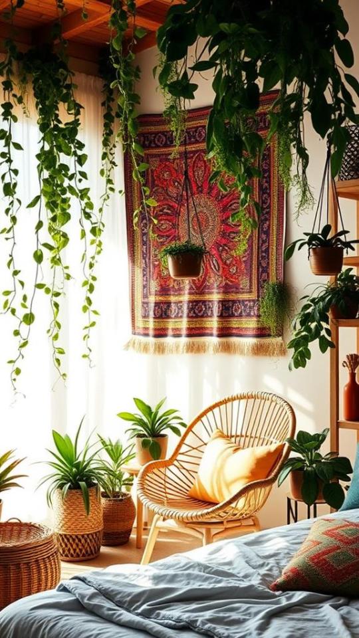
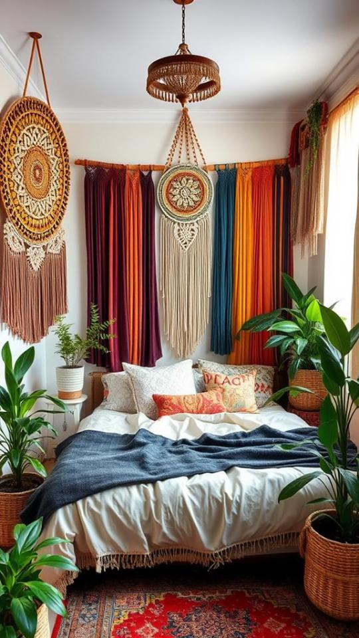
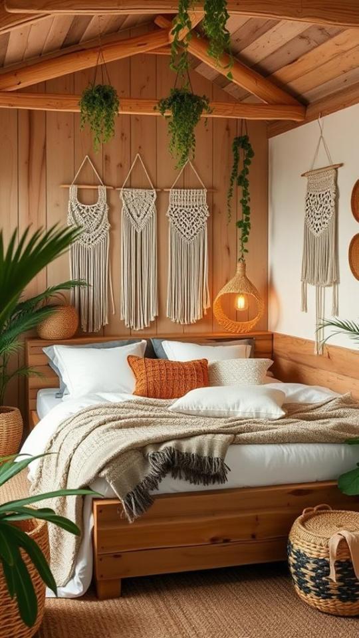
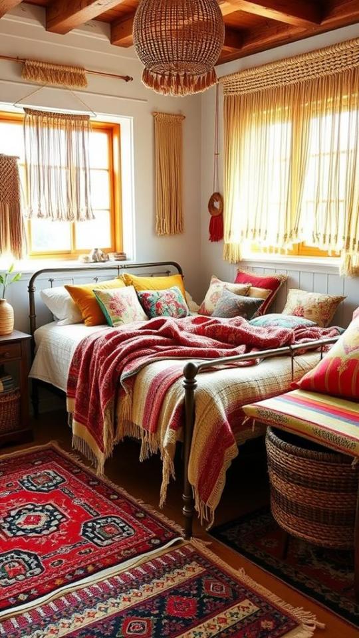
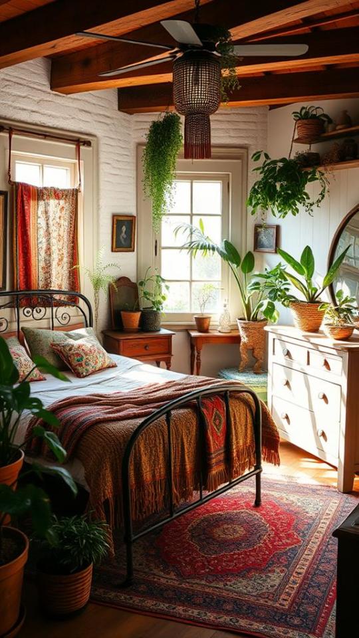
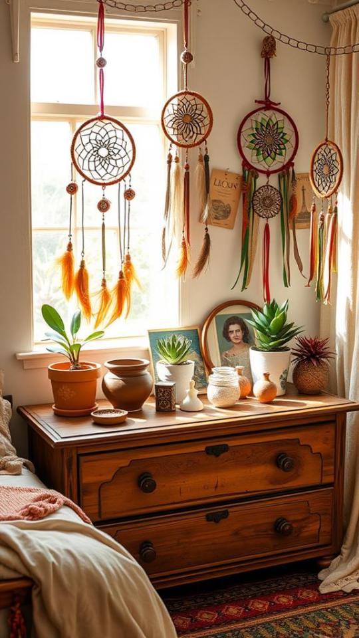
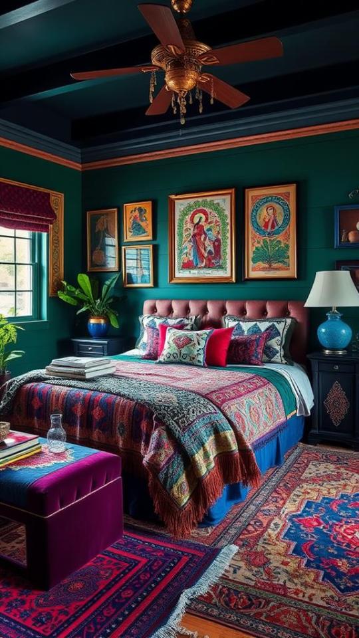
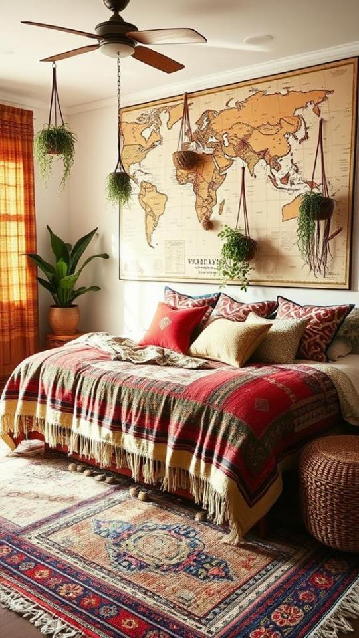
#bedroom ideas for small rooms#bedroom ideas for couples#bedroom ideas master#bedroom ideas for teen girls#bedroom ideas aesthetic#bedroom ideas for small room#bedroom ideas decoration
5 notes
·
View notes
Note
hihi pia! youve said before that you like to leave a lot of the visuals up to the readers imagination with what you write, but i thought to ask can you explain maybe the layour of garys cottage? 😭😭 im so bad with stuff like orientation and space, and i struggle so much sometimes when i read and think ok, now where is that door they came from and where is that chair next to the table and that window. rereading the teacup incident & i just really cant make it work. its fine if not. ily!
Anon, very unfortunately, I am not an architect, and I just spent 30 minutes trying to draw this out which has highlighted to me that I know what the layout is but my job is actually writing and not...drawing the layouts of homes. (If only)
You can always just look up cosy cottages and then use that, anon!
The job of a reader (imho) isn't to imagine things exactly as they are, but go from the details they've been given and often relate that back to what they already know. Sometimes that might mean looking something up if it's genuinely something you've never seen before (karri trees), or relating them back to a tall tree you're familiar with (sequoias). In fact no reader imagines the same thing when they're reading. I could spend 1000 words describing a red cabinet and people will imagine 1000 slightly different variations anyway. Everyone has a different idea of 'red' and a different idea of 'wood' and a different idea of 'cabinet' and even if I lock down into the nitty gritty, if we're not living in the same country, our power sockets look different, our heating and cooling systems (and accommodations for them) are different, the fabrics we use are different (unless we all go to IKEA), the smells of the home are all slightly different.
I think even if I did draw it out successfully in two hours (which is not time I really have spare at the moment :/ I wish I did because I think it could be fun except that I don't want to download architecture software to make an actual blueprint of an entire cottage that's in scale but also shows exactly where the furniture will go which includes interior design as well x.x - and I do know exactly how it's laid out mentally, so I know I could make it work. (And I still might, maybe, but probably not while I have a 15 week old puppy I'm sorry anon D: ) But yeah doing it on paper has proven to me that actually writing out the location of like 50 different things means the blueprint becomes too small and messy to still tell what's going on. I wrote 'table and chairs' over the table and chairs and now you can no longer see the table and chairs in my sketch which is not useful!
There's a difference between the layout of a house and the layout of the objects and furniture in a house. I may have worked for an architecture firm, but I am not a house designer. *cries*
But! All you really need to know is that Gary can't see the kitchen cabinets from where he sits on the couch. Which means if someone crouches down and opens the cabinets, he can't see them either. There are a lot of houses that have layouts like this, especially houses that have a counter not just up against the wall, but in the middle of the kitchen.
For example in this image, if a couch was in front of the kitchen counter that's free-standing, and a person was sitting on the couch and looked at the free-standing kitchen counter, they would not be able to see the kitchen cabinets from the free standing kitchen counter, or what's in them. They can only see the counter. If the lounge was lower than the kitchen, they'd see even less.
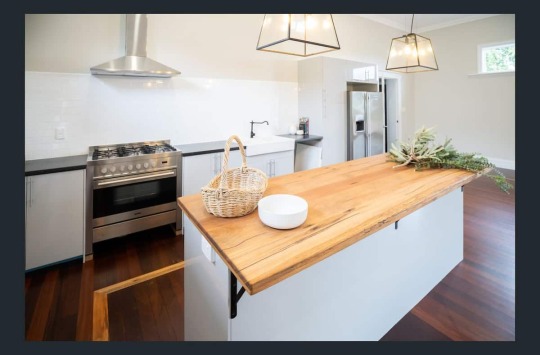
In this image, if the couch was where the stairs are, you'd not be able to see what Efnisien was doing in the kitchen at all until he stoop and held up the teacup. If he kept the teacup low in his hands, you'd not be able to see it at all.
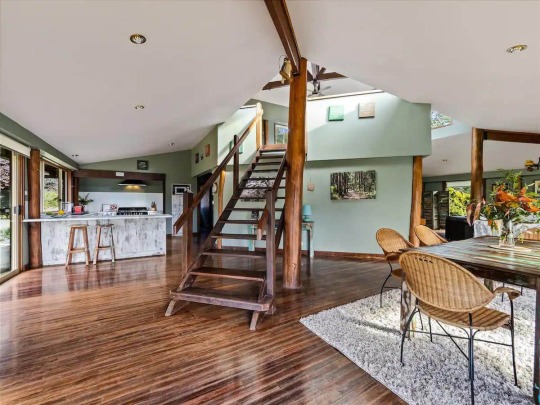
Because Gary's cottage is small, but open plan, the lounge has a view to the kitchen, but not directly into the kitchen.
There's lots of houses that feature this kind of architecture, so if you really want to go down that rabbit hole, you can just search different kitchens in cottages until you see one where if you sit on the couch, you can't see someone crouched in front of the kitchen cabinets.
Gary's free-standing kitchen counter is also multi-level like this is multi-level:
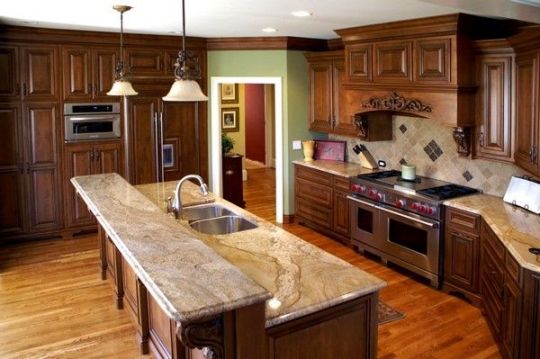
So someone could stand there and make a coffee and a person sitting on the couch wouldn't be able to see what they were doing. Ornaments and vases and notes etc. can go on the raised bit, and kitchen stuff can happen on the lower bit.
Ah marvel at my use of technical terms *cries again*
Anyway! I hope that helps somewhat. I'm mad that I can't draw this layout for you because I do wish I could just...mentally take people on a tour through this cottage. And it would be great to do that. But I am looking at the saddest most pathetic sketch in my sketchpad right now, and I used to work as an artist, but I'm just very very very very bad at this kind of technical drawing.
But maybe the teacup scene will make a little more sense now :)
#asks and answers#pia on writing#pia on failing at writing lmao#underline the black#setting description is tough because like#unless you yourself are actually drawing a layout anon#which almost no one does#what most people get instead is just a 'sense' of where things are#they might know the bedroom feels like it's in the right place if it's too the right or the left#or they might imagine something cosy for them#when you don't get that sense#you can then go to looking up cottages#like 'australia cottage bushland' or something#and get an idea of the woods and furniture used in some of the nicer small ones#if you find something you like you can use that#just like writing is an artform#reading is also a bit of an artform#the best part is you transform the story as you read it#it's not meant to look like how i imagined it exactly#it becomes something entirely new in your head#but i still hope this post helped!!!!
12 notes
·
View notes
Text
Maximizing Space and Layout in a Modern Garage Conversion

A garage conversion can breathe new life into an underused space, turning it into a stylish and functional part of your home. Whether you’re creating a home office, guest suite, or cozy living area, a smart approach to layout and space optimization is key. Here’s how to make the most of every inch during your garage remodeling & conversion, ensuring a space that’s practical and welcoming.
Plan for an Open Layout An open layout can make a converted garage feel more spacious and inviting. By minimizing walls and partitions, you can create a versatile space that accommodates different activities. For example, an open-plan living room can double as a home office or workout area. Open layouts are perfect for maintaining a modern aesthetic, allowing light to flow throughout the space and making the room feel larger.
Focus on Multi-Functional Design When space is limited, every feature should serve more than one purpose. In your garage remodeling & conversion, consider incorporating multi-functional furniture like fold-out sofas, Murphy beds, or built-in desks. These pieces allow you to adapt the space based on your needs, whether it’s hosting guests or creating a quiet work-from-home corner. By prioritizing flexibility, you’ll maximize the functionality of your converted space without sacrificing style.
Use Smart Storage Solutions Storage is often a challenge in garage conversions, but with some creative thinking, you can keep the space organized and clutter-free. Consider adding built-in shelving, wall-mounted cabinets, or floating shelves to maximize vertical space. A custom storage wall can hold everything from books to workout gear while keeping the floor area clear. These solutions not only help optimize the layout but also maintain a clean, modern look that’s ideal for any garage remodeling & conversion.
Maximize Natural Light Natural light can transform a garage conversion from a dark, enclosed space into a bright, welcoming area. During your garage remodeling & conversion, consider installing large windows, glass doors, or even skylights to bring in as much natural light as possible. A bright space feels larger and more open, making it ideal for a modern design. If privacy is a concern, opt for frosted or tinted glass to maintain a balance between light and seclusion.
Define Zones Without Walls To keep the open feel while still creating distinct areas, try using design elements like rugs, furniture arrangement, or partial dividers to define different zones. For instance, you can use a sectional sofa to separate a seating area from a workspace, or a bookshelf to create a subtle division between a bedroom nook and a living area. These techniques help maintain flow while giving the space structure, making your garage remodeling & conversion more versatile.
Invest in Proper Insulation and Ventilation Comfort is key when converting a garage into a living space. Since garages are not usually built for living, adding insulation to walls, ceilings, and floors is crucial to maintain a comfortable temperature year-round. Proper ventilation is also important, especially if the space includes a bathroom or kitchen area. A well-insulated and ventilated space not only feels more like home but also ensures that your garage remodeling & conversion adds value to your property.
Choose Space-Saving Fixtures and Appliances If your conversion includes a small kitchenette or bathroom, look for space-saving fixtures that keep things compact without compromising functionality. Wall-mounted sinks, compact appliances, and corner showers can fit seamlessly into tight areas. These choices help free up floor space, allowing you to create a modern, uncluttered look that aligns with the rest of your home’s design.
Blend the Design with the Rest of Your Home For a smooth transition between your converted garage and the main house, use design elements that match your home’s overall style. Whether it’s matching the flooring, paint colors, or hardware finishes, these small touches make the space feel like a natural extension of your home. This attention to detail ensures that your garage remodeling & conversion doesn’t just add space—it enhances the overall flow and aesthetic of your property.
Make It Your Own with Personal Touches Ultimately, your garage conversion should reflect your unique style and needs. Add personal touches like artwork, plants, or custom lighting fixtures to make the space feel warm and inviting. A few well-chosen decorative elements can transform a practical design into a room that feels truly special, making your garage remodeling & conversion a success.
By focusing on layout, storage, and smart design choices, you can turn your garage into a space that’s as functional as it is stylish. With the right approach, your garage remodeling & conversion can provide the perfect blend of modern design and everyday practicality. Ready to start transforming your garage? Begin planning today, and make the most of this exciting opportunity to expand your home’s living space.
#garage remodeling#garage conversion#garage to living space#garage transformation#garage renovation#converting garage to room#modern garage conversion#garage living room#home expansion#garage to guest room#garage to home office#garage remodel ideas#garage to apartment#open-concept garage conversion#garage conversion design#garage space optimization#garage to studio#garage to bedroom conversion#garage makeover#garage to home gym#converting garage to ADU#garage remodel with bathroom#garage insulation#garage-to-living area transformation#small garage conversion#garage addition#custom garage remodel#garage redesign#maximizing garage space#garage conversion planning
2 notes
·
View notes
Text
For the past week I've been packing boxes in preparation to move. My sleep schedule is wrecked and I'm not even enjoying the process of wrecking it
I knew that I had a lot of sewing supplies but after seeing the number of boxes all labeled Seth Sewing I'm a bit worried about how it's all going ti fit into the craft room of the new place since I've been stuffing it wherever there's space for the past 6 years
We're still waiting to hear back about a few inspections before all the paperwork can be signed and keys get handed over
#moving into the woods to be a cryptid#the idea of having elbow room while working on costumes has me excited#I've had all of my craft things stacked up in my bedroom because the apartment was so small#and I'll actually have a closet I can use#my roommates had been using the closet in my room as storage since well before I moved in#again because the apartment was so small
3 notes
·
View notes
Text

Bedroom Design & Decor, 1982
#1980s#80s#80s bedroom#kids bedroom#80s wall graphic#80s home#home decor#track lighting#space saving furniture#trundle bed#design ideas#decor ideas#built in furniture#small spaces#better homes and gardens
40 notes
·
View notes