#singapore district 7 condo
Explore tagged Tumblr posts
Text
Luxurious Living at Aurea Condo Singapore, Aurea condo launch
Presenting the Aurea Condo, an innovative masterpiece in District 7. Aurea Condo in Singapore The sleek structure and the stunningly landscaped surroundings of the Aurea Condo helps its residents retreat away from the fast paced life of the city. From one of the most respectable consortiums, this integration of retail, office, and residential components thoughtfully provides a lively mixed-use environment designed for modern urban living from Far East Organization, Perennial Holdings, and Sino Land.
0 notes
Text
Boulevard 88 new freehold condo | Developer-Launches.

Boulevard 88, an ultra-luxury freehold development by CDL and Hong Leong Holdings, stands as a masterpiece along Singapore’s prestigious Orchard Boulevard. This exclusive residential tower, designed by world-renowned architect Moshe Safdie, offers an unparalleled living experience in prime District 10.
Location & Connectivity
Situated at 88 Orchard Boulevard, the development enjoys prime positioning just minutes from Orchard MRT station. Its strategic location offers residents direct access to Singapore’s most iconic shopping belt while maintaining privacy in a quiet enclave. The upcoming Orchard Boulevard MRT station (Thomson-East Coast Line) will enhance connectivity further.
Architectural Excellence
The development features two residential towers rising 28 storeys, connected by a stunning sky bridge. The distinctive architecture incorporates curved facades and sky gardens, creating a striking silhouette in the Orchard Road skyline. The design emphasizes natural light and ventilation, with panoramic views of the city.
Luxurious Residences
Unit Types: 154 exclusive residences comprising:
2-bedroom + study (1,313 sq ft)
3-bedroom (1,776 sq ft)
4-bedroom (2,777 sq ft)
Penthouses (5,673 sq ft)
Premium Features:
Marble flooring
Designer kitchen appliances
Smart home technology
Private lift lobbies
High ceilings
Premium fixtures and fittings
World-Class Facilities
Infinity edge swimming pool
Sky gymnasium
Private dining rooms
Tennis court
BBQ pavilions
Landscaped gardens
Concierge services
24/7 security
Investment Potential
As a freehold development in prime District 10, Boulevard 88 represents a rare investment opportunity. The integration with The Singapore EDITION Hotel adds prestige and potential for strong capital appreciation. Its proximity to upcoming developments in the Orchard Road masterplan further enhances its investment value.
Lifestyle Conveniences
Residents enjoy proximity to:
Premium shopping malls (ION Orchard, Ngee Ann City)
International schools
Medical facilities (Mount Elizabeth Hospital)
Fine dining establishments
Botanic Gardens
Developer Track Record
CDL’s reputation for quality and excellence is evident in Boulevard 88’s impeccable finishing and attention to detail. The development represents their commitment to creating iconic residential landmarks in Singapore.
Boulevard 88 stands as a testament to luxury living, offering an exclusive address for those seeking the finest in residential real estate. Its combination of location, design, and prestige makes it a coveted address in Singapore’s luxury property market.
For more information or to schedule a private viewing, interested parties can contact the developer’s sales gallery.
#Boulevard88#newfreeholdcondo#Boulevard88newfreehold#Boulevard88residence#Boulevard88newlaunch#Developer-Launches#Singapore
0 notes
Text
Grand Dunman

Grand Dunman
The Largest Condo Launch In District 15 In The Last 10 Years, With Resort and Lifestyle Facilities ! 🔹LUXURY COLLECTION 1BR (549-581 sf) $1,447,000 1+S (549-710 sf) $1,428,000 2BR (667-893 sf) $1,964,000 2+S (775sf) $2,101,000 2DK (721-872 sf) $2,005,000 3BR Luxury (980-1163 sf) $2,458,000 3+S Luxury (1119 sf) $2,945,000 3DK (1044-1258 sf) $2,590,000 4BR (1292-1518 sf) $3,311,000 5BR (1679-1690 sf) $4,034,000 🔸GRAND COLLECTION 3BR Grand 1475-1819 sf Fr $3,452,000 4BR Grand 1787-2314 sf Fr $4,347,000 5BR Grand 2131-2615 sf Fr $5,210,000 Penthouse 2336-3068sf Fr $6,054,000 ✅ 2 Min Walk to Dakota MRT ✅ 7 Mins Drive to MBS / CBD ✅ Within 1 Km to Kong Hwa School ✅ 5 Mins drive to Dunman High, Chung Cheng High (main) and many other prestigious schools ✅ PCN with direct access to Marina Bay Waterfront ✅ 1:1 Carpark ✅ Breathtaking views from many units ✅ 6 Luxury blocks and 1 Grand block ✅ All units in Grand block come with steam rooms ✅ 1 to 5 Bedroom unit types with Penthouse and Dual-key units https://youtu.be/GPzb2S8cPEU "Experience Grand Living at Dakota" Grand Dunman is a prestigious 99-year leasehold development in Singapore's highly sought-after District 15. Developed by Singhaiyi and CSC Land Group, this luxurious haven is designed to redefine urban living. Boasting an impressive array of 1,008 residential units spread across 7 blocks of 18-storey buildings, along with 5 shops for added convenience, Grand Dunman offers an unparalleled living experience. Let's delve deeper into the astounding features that make Grand Dunman a true gem. Unrivaled Connectivity and Convenience: The key to a vibrant urban lifestyle lies in accessibility, and Grand Dunman exceeds expectations in this aspect. Situated merely steps away from the Dakota MRT station (CC8) on the Circle Line, residents enjoy effortless travel to the heart of the city and beyond. The Circle Line's extensive network of interchanges ensures seamless connectivity to every corner of Singapore, making commuting a breeze. A Wealth of Culiary and Shopping Experiences: Grand Dunman offers a gastronomic journey like no other. A mere five-minute walk leads residents to the renowned Old Airport Road Market and Food Centre, where an enticing array of local delights awaits. With Geylang Serai Market, Marine Parade Food Centre, and Dunman Food Centre nearby, residents are spoilt for choice when it comes to satisfying their culinary cravings. If you're shopaholics, you will be delighted to explore the vibrant Paya Lebar Vicinity, just one MRT stop away from Dakota MRT station. Here, they can indulge in retail therapy at Paya Lebar Quarter (PLQ), Paya Lebar Square, Singpost Centre, and KINEX, which offer an extensive range of international brands and unique local boutiques.

名門世家 Grand Dunman-Building Facade Top-Notch Amenities for Residents: Rarely seen in the new launches in the market, Grand Dunman truly understands the needs of its residents. The development provides a remarkable 1 to 1 carpark ratio, boasting an impressive 1,009 carpark lots across three levels of basement. Parking concerns are a thing of the past at Grand Dunman, ensuring residents' vehicles are well accommodated. Proximity to Reputable Schools: Delighted to say that Families with young learners will appreciate the convenience of Grand Dunman's location near esteemed schools. Kong Hwa, Tanjong Katong Primary, and Chung Cheng High School (Main) are in close reach, providing an excellent education for the next generation.

Paya Lebar Central Transformation Overall, Grand Dunman stands as a testament to luxurious living, offering an unrivaled experience with its extensive residential offerings and prime amenities. Developed by Singhaiyi and CSC Land Group, this prestigious 99-year leasehold development combines convenience, accessibility, and top-notch facilities to create an urban oasis for residents. Embrace the epitome of contemporary living at Grand Dunman, where dreams turn into reality. Secure your place in this exclusive haven today! Fact Sheet TypeDescriptionsProject NameGrand DunmanDeveloper NameSing-Haiyi Jade Pte. Ltd. (SingHaiyi Group)Location2, 6, 8, 10, 12, 16, 18 Dunman Road (District 15)Tenure of Land99 Yrs Lease from 12th Sept 2022Expected Date of Completion (T.O.P.)31st Dec 2028Site area271,620 sq ft / 25,234 sqmTotal No. of Units1,008 residential units + 5 shops in 7 blocks of 18-storeyCar Parks1009 carpark lots in 3 levels of basement Updated Fact Sheet Grand Dunman

SingHaiyi Group Ltd. (“SingHaiyi” or the “Group”) specialises in property development, real estate investment and property management services in Singapore and the US. With strong parentage and strategic support from its major shareholders, the Group is led by a board and management team with deep insights and strong connections which provide the Group access to unique and rare investment opportunities. It not only has experience in the development of residential real estate, but it also has a diverse portfolio of income-producing assets in the commercial and retail sectors. Through its property development projects, the Group is involved in both the private as well as public residential segments in Singapore. The Group’s development projects include Charlton Residences, CityLife@Tampines as well as Pasir Ris One. It also has a stake in mixed retail and commercial property TripleOne Somerset in Orchard Road which provides a broader exposure in different property segments in Singapore. The company's operations in the US also span the residential and retail segments. It has a favourable right-of-first-refusal agreement with related company, American Pacific International Capital, a property investment company based in, and focused on the US. With this valuable relationship, SingHaiyi is able to reach and access niche pockets of real estate investment opportunities across the US. In summary, SingHaiyi was established on the principles of business excellence and ethics, and it makes an effort to create a reputable brand that will last for many generations. At SingHaiyi, our mission is to build a long lasting business and a reliable brand that are ready for steady growth and will last for many generations.


CSC Land Group through our construction arm’s capability has been honoured to receive numerous awards and accolades reflecting our continued commitment to shaping your world and telling the stories of our customers with excellent quality, workmanship, function, design and value. These awards are bestowed in recognition of our building expertise, use of technology and innovation to create successful experience in business and ability to create some of the most beautiful homes and iconic structures close to heart for both the private and public sectors. Our accolades range from construction excellence to productivity and quality awards highlighting our commitment to deliver every new development with a passion to help build your world, your home, your way. Unique Selling Points By Reputable Developers - Singhaiyi & CSC Rare large development near to Paya Lebar - New Commercial Hub of Singapore 1 Minutes Walk to Dakota MRT Good scenic view of surrounding. Majority units enjoy unblocked/ facilities view Within 1km to Kong Hwa School & Tanjong Katong Primary Well-Connected by ECP, KPE, PIE and Nicoll Highway Proximity to City, Marina Bay and Shenton Way Surrounded by Array of Amenities and Food Options By Award-Winning Developer With Mega Projects Track Record Location in Details Located in the vibrant District 15 of Singapore, Grand Dunman offers an unmatched location with exceptional connectivity. Positioned just a quick, less than 2-minute stroll away from the Dakota Circle Line Station (CC8), this luxurious development promises its future residents effortless commuting to downtown and other parts of Singapore. Moreover, the Circle Line's seamless connectivity to all existing train lines ensures significantly shortened travel times, making Grand Dunman the epitome of convenience and accessibility. Seamless Recreation and Gastronomic Adventures: Not only does Grand Dunman boast excellent transportation links, but it also embraces a lifestyle of recreation and delectable cuisine. Residents here enjoy direct access to the picturesque Geylang Park Connector, which gracefully runs along the serene Geylang River, seamlessly connecting to Marina Reservoir and the iconic Gardens by the Bay. Nature enthusiasts and leisure seekers will find an oasis at their doorstep, perfect for unwinding after a busy day. Food enthusiasts will be delighted to discover the multitude of renowned eateries nearby. A mere short walk leads to the famous Old Airport Road Food Centre, home to delectable delights such as Dong Ji Fried Kway Teow, Freshly Made Chee Cheong Fun, SALT.Singapore, and Nam Sing Hokkien Mee. For more culinary gems, the vibrant neighborhoods of Katong and Joo Chiat beckon, offering an array of mouthwatering options like Supernova, Eng's Wanton Noodle, and Oven & Fried Chicken. Meanwhile, the nearby malls in Paya Lebar, including Paradise Dynasty, Kucina Italian, and Lau Wang Claypot Delights, ensure that residents have endless dining possibilities at their fingertips.


Proximity to Quality Education: For families with educational aspirations, Grand Dunman's location is a dream come true. Renowned educational institutions like Kong Hwa, Chung Cheng High School (Main), Broadrick Secondary School, Tanjong Katong Girls’ School, and Tanjong Katong Secondary School are within close reach, promising a seamless learning journey for the younger generation. Recreational Oasis at East Coast Park: When it comes to delightful escapes, residents need look no further than East Coast Park, situated conveniently near Grand Dunman. Offering a diverse range of amenities, the park presents the perfect opportunity for families to enjoy quality time together at the Coastal Playgrove. Additionally, for those seeking a little more excitement, Quad bike rides are a fun-filled option for families and friends to explore together. Not to mention the unique glamping experiences that provide an ideal setting for cherished moments with loved ones. With its close proximity, approximately 2.4km away and only a 7-minute drive, East Coast Park truly becomes an ideal recreational oasis for residents. Nearby Schools/ MRT/ Shopping Trains (MRT) • DAKOTA MRT (CC8) 0.25 km • PAYA LEBAR MRT (CC9/EW8) 1.12km Groceries/ Shopping • CITY PLAZA 0.56 km • TANJONG KATONG COMPLEX 0.99 km • HAIG ROAD MARKET & COOKED FOOD CENTRE 0.93 km Schools • Broadrick Secondary School – 550m away • Chung Cheng High School (Main) – 650m away • Kong Hwa School – 650m away • Tanjong Katong Girls’ School – 750m away • Tanjong Katong Secondary School – 1km away • Tanjong Katong Primary School – 1.4km away Site Plan & Units Mixes Living in Grand Dunman truly brings home the essence of living in a lap of luxury with exclusive 1,008 residential units, where each unit comes fully furnished with various imported fittings and appliances. Equipped with a collection of extravagant facilities, this residence is the ultimate choice for your dream home in the metropolis. Some of this exciting areas include recreational facilities including swimming pool, gym, wet deck, kids' pool etc -- all of which are designed with the sole intention of promoting a truly holistic and luxurious living experience. .


名門世家 Grand Dunman-Site Plan


Grand Dunman 360 Degree View Unit Mixes

Floor Plan & Virtual Tours Show Gallery

名門世家 Grand Dunman-1BR Luxury


名門世家 Grand Dunman-1BR-3 Luxury

名門世家 Grand Dunman-1BR+S (1) Luxury

名門世家 Grand Dunman-1BR+S (2) Luxury

名門世家 Grand Dunman-1BR+S (3) Luxury

名門世家 Grand Dunman-1BR+S (4) Luxury

名門世家 Grand Dunman-1BR+S (5) Luxury

2BR (1) Luxury

2BR (2) Luxury

2BR Dual Keys (1) Luxury

2BR Dual Keys (2) Luxury

2BR+S (1) Luxury

2BR+S (2) Luxury

2BR+S (3) Luxury

2BR+S (4) Luxury

3BR (1) Luxury

3BR (2) Luxury

3BR (3) Luxury

3BR Dual Keys (1) Luxury


3BR Flex (1) Luxury

3BR +S (1) Luxury

3BR (1) Grand

4BR (1) Luxury

4BR (2) Luxury

4BR (1) Grand

4BR (2) Grand

5BR (1) Luxury

5BR (1) Grand

5BR (2) Grand

Penthouse (1) Grand

Penthouse (2) Grand

Penthouse (3) Grand

Penthouse (4) Grand

Penthouse (5) Read the full article
#CondoTOP2027#District14Property#District15Property#SingaporeCondoNearGoodSchools#SingaporeCondoNearMRT#Singaporenewcondo2023
0 notes
Text
Indulgence Redefined: The Allure of High-End Luxury Apartments In Singapore
In the world of Singapore real estate, a new standard of opulence has emerged – the high-end luxury apartment. These exclusive residences redefine extravagance and have become more than just a place to reside; they are a lifestyle statement, a sanctuary of comfort, and an embodiment of sophistication. Let's take a closer look at what makes these luxury apartments so special.

Elegance in Design
High-end luxury apartments are architectural marvels. They boast a fusion of contemporary and timeless design, showcasing attention to detail, fine craftsmanship, and exquisite materials. From the moment you step through the grand entrance, you're greeted by the elegance of spacious interiors, high ceilings, and an abundance of natural light. These apartments are designed to offer a sense of openness and airiness that creates a feeling of freedom and tranquility.
Top-Notch Amenities
One of the defining features of high-end luxury apartments in Singapore is the lavish amenities they offer. From private elevators to stunning rooftop terraces, these residences are equipped with everything you could possibly desire. State-of-the-art fitness centers, serene spa retreats, temperature-controlled swimming pools, and even private movie theaters provide residents with unparalleled convenience and luxury. There's no need to venture far from home for leisure and entertainment.
Location, Location, Location
High-end luxury apartments are often strategically placed in some of the most coveted neighborhoods. Whether it's overlooking a bustling cityscape, perched on a beachfront, or nestled in a lush, private enclave, the location plays a pivotal role in defining the allure of these apartments. Proximity to cultural hubs, fine dining establishments, and high-end shopping districts is often a given. The convenience of a prime location is hard to overstate. Check out our Top 5 Recommended New Launch Condo for 2023.
Security and Privacy
Security and privacy are paramount in high-end luxury apartments. Gated entrances, 24/7 concierge services, and advanced security systems ensure residents can enjoy their opulent surroundings with peace of mind. These residences offer a sense of seclusion, allowing residents to retreat from the outside world and unwind in complete privacy.
Breathtaking Views
High-end luxury apartments are often equipped with expansive windows that provide residents with breathtaking panoramic views. Whether it's a sparkling cityscape at night or the tranquil beauty of natural landscapes, these views become an integral part of the living experience. The ever-changing scenery adds to the overall ambiance and elegance of these apartments.
Customization and Personalization
For those who desire a space that is uniquely their own, high-end luxury apartments often offer the opportunity for personalization. From custom-built closets to personalized color schemes, these residences cater to individual tastes, making them truly a reflection of the owner's style and preferences. Always look for the property price index for Singapore Luxury properties so that you can invest in correct real estate property.
Community and Lifestyle
In addition to the grandeur of the apartments themselves, high-end luxury living extends to a sense of community and a curated lifestyle. Many of these residences host exclusive events, offer concierge services, and create a sense of belonging among residents. It's more than just a place to live; it's a community that shares a similar appreciation for the finer things in life.
Conclusion
High-end luxury apartments in Singapore are more than just a place to call home. They are a testament to a life of affluence and sophistication. These residences are where opulence meets convenience, where privacy meets social engagement, and where style meets substance. The allure of high-end luxury apartments lies in the seamless integration of these elements, creating an exquisite living experience that is second to none.
0 notes
Text
The Continuum

The Continuum: One condo, two freehold plots in District 15
SINGAPORE (EDGEPROP) - When Hoi Hup and Sunway Property paid $815 million for two strips of land on either side of Thiam Siew Avenue in November 2021, many wondered what the future development would look like. Formerly, 22 pre-war bungalows and semi-detached houses sat along the quiet street. Would the future high-rise blocks be linked across Thiam Siew Avenue by a Marina Bay Sands-like SkyPark, or would the developers buy the road and amalgamate the plots to create an extensive development on a single combined plot?
None of the above. Instead, architect Kingsley Ng, director of P&T Architects, designed three blocks with 408 units on each parallel plot. The North and South plots are designed as two standalone condos with their respective entrances, basement parking and amenities such as the clubhouse, swimming pool and gym. The entrance to the North plot will be from Tanjong Katong Road and to the South, Haig Road.
An overhead bridge resembling the Henderson Waves pedestrian bridge will link the two plots. “It is going to be an iconic bridge in the Katong area that will link the two sites,” says Koon Wai Leong, director of Hoi Hup.

After all, the two sides are part of a single development, the 816-unit The Continuum, a name inspired by the word’s dictionary definition. “Continuum describes something gradually and continually changing or evolving through time,” says Koon.
The name reflects the key features of the development: The connection between the old and the new, the ground-floor landscaped gardens and the sky garden, and the North and South plots, he adds. It hints at the freehold tenure of the land too. “It can be a legacy for the home buyers’ next generation,” Koon says. The units come with flexible layouts. “This allows for slight modifications to transform the spaces for the next phase of life,” he adds. “It’s ideal for those who want to age in place.”
A piece of history

The sale of the properties at Thiam Siew Avenue for $815 million marked “the largest residential development site sold since July 2018,” comments Galven Tan, deputy managing director of investment sales and capital markets at Savills Singapore, who brokered the deal. “I had thought the developer would launch the project in two phases,” he says. “But it turned out better than what I had envisaged: It is effectively two developments, but residents benefit from the amenities of one mega-development.”
On top of the purchase price for the site, Hoi Hup and Sunway paid an estimated $284 million in development charges and $39.3 million for a 7% bonus balcony space. The final price tag was over $1.138 billion, translating to a land rate of $1,440 psf per plot ratio.
Ken Low, managing partner of SRI, regards The Continuum as “the first private condo in Singapore developed on two separate plots”. While Thiam Siew Avenue will remain a public road, the developer has made it part of The Continuum, he notes. “Imagine driving through the street with trees and landscaping on either side and the sky bridge in the backdrop. The feeling will be very different from the rest of District 15. While intangible, such feelings help hold up a project’s resale value.”
The joint developers have kept the road's name and selected one of the pre-war bungalows for conservation. “The name Thiam Siew will not be lost in history,” says Koon.
The conserved bungalow-turned-clubhouse on the North plot will be named Thiam Siew House. The function room will be a grand dining hall with an Oriental-style round table. In contrast, the clubhouse on the South plot is a double-storey glass structure. The function room on the second floor will have a long table for Western-style dining with gourmet kitchen facilities.
Evolution of space
“Over the years, we have seen how Hoi Hup has evolved from a developer of executive condos (ECs) with practical and functional units, to a developer of luxury projects, with Terra Hill and The Continuum,” says SRI’s Low. He sees the Signature and Prestige units, first introduced at Terra Hill and now at The Continuum, as “hallmarks of Hoi Hup” in its luxury projects.
Hoi Hup’s Koon agrees. “We don’t do cookie-cutter units and projects but believe in innovating,” he says. The developer invested nearly $6 million in a double-storey sales gallery to showcase The Continuum. There is a main hall with a double-volume ceiling to showcase the scale model, two showflats on the first level showcasing the Signature units, and two showflats depicting the Prestige units on the second floor. There is also a generous lounge area with ample seating for prospective home buyers and agents. “The aesthetics and feel of the sales gallery will be reflected in the new development,” according to Koon.
The Continuum has a wide range of units. The Signature units are the typical one-bedroom-plus-study of 560 sq ft to four-bedroom units of up to 1,518 sq ft. The Prestige units are the three-bedroom-plus-study, four-bedroom-plus-utility and five-bedroom units, ranging from 1,227 to 2,282 sq ft. The Prestige units are larger than the typical units and have private lift access.
One-bedroom-plus-study accounts for just 68 units (8.3%) out of the 816 units, says PropNex’s Gafoor. Two-bedroom and two-bedroom-plus-study range from 647 to 722 sq ft and make up 306 units (37.5%).
Meanwhile, three-bedroom to five-bedroom units make up 442 units at The Continuum. “That is 54% of the units,” says PropNex’s Gafoor. “The developer has right-sized the units for owner-occupiers.”
Prices start from $2,583 psf
Prices of the Signature units at The Continuum start from $1.448 million ($2,586 psf) for a 560 sq ft one-bedroom-plus-study; $1.671 million ($2,583 psf) for a 647 sq ft two-bedroom; $1.82 million ($2,600 psf) for a 700 sq ft two-bedroom-plus-study; $2.3 million ($2,638 psf) for an 872 sq ft three-bedroom; $2.759 million ($2,588 psf) for a three-bedroom-plus-utility; and $3.207 million ($2,614 psf) for a 1,227 sq ft four-bedder.
The Prestige Collection has prices starting from $3.32 million for the three-bedroom-plus-study; $4.57 million ($2,688 psf) for a 1,700 sq ft, four-bedroom-plus-utility; and $5.35 million ($2,808 psf) for a 1,905 sq ft, five-bedroom unit.
Therefore, the starting prices for units at The Continuum are in the $2,500 to $2,600 psf range. “Generally, freehold projects command a 15% premium over leasehold projects in the same location,” says PropNex’s Gafoor. “A 15% discount from $2,500 to $2,600 psf is about $2,200 psf, below the average selling price achieved by recent launches of 99-year leasehold projects.”
For instance, the 638-unit Tembusu Grand achieved a 53% take-up rate on launch weekend (April 8–9) at an average transacted price of $2,465 psf. The 298-unit Liv @ MB, located just off Mountbatten Road and launched in May 2022, is already 86% sold at an average price of $2,413 psf. Both are 99-year leasehold condos in District 15.
“The starting prices of the three- and four-bedroom units at The Continuum present a value proposition for home buyers as there is less than a $100,000 price difference compared with new 99-year leasehold condos in District 15,” says Gafoor.
Price of prestige
Prestige units will have private lift access, timber flooring in the bedrooms and marble flooring in the living and dining area. Master bathrooms will also be fully tiled with marble. All the units at The Continuum come with high-end specifications: Kitchen appliances from V-Zug, Samsung refrigerators and washer-dryers and bathroom fittings and accessories from Laufen, Gessi and Tece.
All units will come with a built-in storeroom and a ceiling fan. The development targets a BCA Green Mark Platinum rating, the highest accolade in sustainability. “Even the two-bedroom units will have a storeroom, good-sized kitchen and living space,” says Koon. “While the traditional buyers of two-bedroom units are investors, we don’t want to forget the actual residents of the units.”
Gafoor expects the average selling price to be above $2,700 psf, especially for the smaller units and those on the high floors. “If the developer can achieve a 35% take-up rate — above 285 units — it would be a credible performance because the development has more than 800 units,” he says. “We expect this development to have positive traction.”
Hoi Hup’s Koon agrees. “The sign of a good launch in 2023 will be sales in the 30% to 50% range on the opening weekend, with a steady take-up in 2024 and 2025,” he says.
Prices of future projects are likely to be higher, given that land and construction costs have increased over the last three years. Efficiency has also been reduced by about 7%, notes SRI’s Low, with the harmonisation of strata area and gross floor area. He points to the tender for the government land sale (GLS) of the second site at Jalan Tembusu, which will close in July. The site is located opposite the upcoming Tembusu Grand, City Developments’ (CDL) 638-unit condo that was 53% sold at an average price of $2,465 psf at launch on the weekend of April 8-9. CDL had purchased the 99-year leasehold GLS site in January 2022 for $768 million, or $1,302 psf per plot ratio. Low estimates that the future selling price of the new development at the second site on Jalan Tembusu will likely be above $2,600 psf. (See potential condos with en bloc calculator)
Koon notes that the Continuum is “unlikely” to set benchmark prices in District 15. The 200-unit, freehold Meyer Mansion has already seen units surpass $3,000 psf, with a 484 sq ft one-bedroom sold for a high of $3,293 psf in September 2021. MeyerHouse hit a high of $2,800 psf for a 2,110 sq ft, fifth-floor three-bedroom unit.
Meanwhile, Amber Park’s 4,392 sq ft penthouse achieved a top price of $13 million ($2,960 psf) in August 2021.
District 15 allure
“The Continuum is the only new freehold project launched with a land area above 200,000 sq ft in District 15 in 2023,” says Lee Sze Teck, senior director of research, Huttons Asia. “The robust sales numbers for Tembusu Grand indicate pent-up demand for a large project.”
Marcus Chu, CEO of ERA Realty Network, observes that many home buyers see large freehold sites as “prized investments as they hold value over time”.
The condo blocks at The Continuum are a mix of 17 and 18 storeys. The roof terrace offers unblocked views of the surroundings — from the Singapore Sports Hub and the CBD to the west, says Hoi Hup’s Koon.
Within a 1km range are schools such as Haig Girls’ School, Kong Hwa School and Tanjong Katong Primary School. Nearby are also Chung Cheng High School, Dunman High School and Tao Nan School. “This is an area for families to settle down and stay for the long term,” notes Koon. “In District 15, many families have lived there for many years and do not want to move,” he continues. “So we have this catchment of home buyers looking to buy for the next generation.”
The Continuum sits near future growth areas, such as Paya Lebar Airbase, which is relocating in 2030. SRI's Low says the entire neighbourhood could see an uplift in plot ratios. Nearby, Geylang Lorong 4 to 22 will see the old residential blocks rezoned for commercial use and could benefit from enhanced plot ratios, too, reckons Low. The government could also release more sites around Paya Lebar Central. “These events will take place in the coming years and are likely to impact projects in District 15, like The Continuum, positively,” he adds.
Besides the neighbourhood's future growth, District 15 has an “aspirational element”, notes Hoi Hup’s Koon, seen primarily in prime Districts 9 and 10.
Indeed, “after the Core Central Region, which includes Districts 9 and 10, District 15 is the most sought-after residential address,” ERA’s Chu adds. “The main appeal is the East Coast lifestyle – heritage, food, the sun and the sea. And best of all, District 15 is near the city and Changi Airport.”Website: https://the-continuum-at-thiam-siew-avenue.com/
0 notes
Text
Enchante is a brand-new freehold District 11 Condo at 3 Evelyn Road. Comprising of 25 units, the condo is just 7 mins walk from the Newton MRT station.
enchante
enchante condo
enchante singapore
enchante floor plan
enchante price
enchante showflat
1 note
·
View note
Link
#bugis junction#bugis village#singapore district 7 condo#condo near smu#condo near singapore management university#condo for sale singapore#the m condo#bugis district#condo near suntec
0 notes
Text
Fourth Avenue Residences Facade
Fourth avenue residences balance unit A particular preferred position of being settled in a Good Class Bungalow and low-ascent enclave is that inhabitants with units on higher floors will appreciate unblocked clearing perspectives on the Bukit Timah Nature Reserve and MacRitchie Reservoir.
Inhabitants who want to live on lower floors will appreciate invigorating perspectives on flawless green spaces and the sky blue pool.
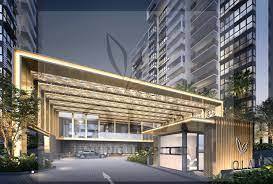
TOP EDUCATION OPTIONS IN A CHOICE LOCATION
Giving youngsters a head start by method of decent training is a first concern for most guardians. Fourth Avenue Residences sits deliberately on a school belt with trustworthy instructive organizations, for example, Raffles Girls' Primary School, Nanyang Girls' High School, National Junior College and Hwa Chong Institution.
Hwa Chong Institution
Making every moment count AT BUKIT TIMAH
On the culinary front, participate in an assortment of lavish encounters along Bukit Timah Road. For the best Peranakan food this side of Singapore, head down to Violet Oon's Kitchen, a windy five-minute stroll from Fourth Avenue Residences. For delightful informal breakfast passage, Riders Cafe at the Bukit Timah Saddle Club is a perfect decision.
The peddler culture is a major piece of the neighborhood food scene. Individuals aware of everything scramble toward nasi lemak, satay and prawn noodles at Adam Road Food Center.
As we gain ground towards a vehicle light Singapore, having Sixth Avenue MRT station at Fourth Avenue Residences' doorstep is an additional advantage for inhabitants. With direct access to the Downtown MRT line, venturing out to business territories, for example, the Central Business District and Marina Bay Financial Center should be possible in less than 30 minutes.
Riverfront Residences is a 99-years leasehold brand new development that has been previously a privatized HUDC real estate Rio Casa. The development below went a prosperous enbloc by joint venture firm Oxley-Lian Beng Venture. Riverfront Residences Condo received considerable interest from developers on account of the favorable features and place close to Hougang MRT Station. Additionally, Riverfront Residences is poised to get decent attention from the floor since there's not any new launches recently around the region. Riverfront Residences Condo additionally have place features that's near Hougang MRT Station in addition to Hougang Bus Interchange.
Riverfront Residences Hougang Avenue 7 has been manufactured beneath the Oxley-Lian Ben Venture as well as the stakeholders discuss are Oxley and KSH Development every includes a 35 percent stake, Lian Beng includes a 20 percent stake and the Teo household's Apricot Capital retains 10 percent. The collective economy comes in a moment where programmers are optimistic about the residential real estate market and owners of all HUDC estates are happy to cash in their gains in the sale of the property. Plans are underway from the programmer to make a exceptional development with majestic palaces and palaces views of Sungei Serangoon in addition to the Upper Serangoon region. The development include a total of 1472 Components and is among the biggest improvements in Singapore.
Riverfront Residences Lian Beng Venture unique place along Sungei Serangoon permits an immediate 200m frontage of this riverfront. Along with its proximity to Hougang Mall in addition to Hougang Transportation hub, Riverfront Residences Hougang is going to be an perfect property both for house remain in addition to for investment.Hougang Mall, formerly called NTUC Hougang Mall is a popular shopping center located right alongside Hougang MRT Station. There's a favorite food cluster found in the mall .
There are lots of anchor tenants located inside the shopping mall for example KFC in addition to Subway. It's a favorite shopping mall one of the young and fashionable too. Hougang Mall attempts to entice the audiences via routine events like the lucky draw and holiday topics. Additionally, there are lucky draws held frequently in the mall.Riverfront Residences is situated within minutes walk from the Hougang MRT Station on the North East Line in addition to Hougang Bus Interchange. Traveling to other areas of Singapore such as Dhoby Ghaut in addition to Chinatown is a breeze since the North East line connects right to those MRT Stations.
1 note
·
View note
Text
The Atelier
Newton Road is the home of the latest condo in town, The Atelier. The said condominium will soon rise within the Central Area of the Central Region of Singapore. The boundaries are Rochor to the east, Novena to the north, Kallang to the northeast, Orchard to the south and Tanglin to the west, Museum. The Newton Road starts from Newton Circus from the south and ends in Thomas Road within the north.You can find the Atelier within the prime district 9. it was in the 1980s once they began to develop it and occupies a land size of approximately 41, 582 square feet with GFA of two .8.Bukit Sembawang, the developer of The Atelier, plans to develop residential apartments which will offer communal facilities. A 21-22 story apartment house will soon rise with 120 units and an average size of 70 sqm. Newton is almost the famous Orchard Road. Here you'll find the most effective shopping malls within the area. Also, the condo is close to both Downtown and North-South MRT lines. It only means future residents of the Atelier will have easy accessibility to work and school. The reputable Orchard Road shopping area is simply a 7-12 mins drive.
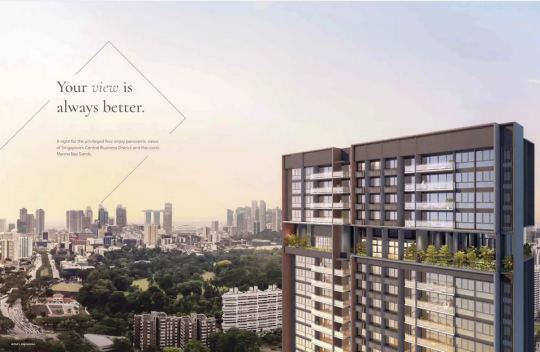
Bukit Sembawang Group was just alittle rubber company in 1911. They expanded into the development of properties in 1950. In 1968 the corporate became a public company in Singapore. at the present , the company focuses on property development, investment, and other activities that involve within the property market.Since then the corporate has been building a number of the famous and most reputable residential buildings in Singapore. Included in their list are more than 1000 homes in Sembawang Hills, approximately 2500 homes in Seletar Hills and over 500 in various locations.With many years in property development, Bukit Sembawang Group has known to be together of the trusted developers when it involves quality homes. they offer great value to investors and residential buyers. and since of their quality services, they received several awards.
Read More Here: https://theateliersg.com/
Or Click Here: The Atelier | Atelier | The Atelier Showflat | The Atelier Floor Plan | The Atelier Price
1 note
·
View note
Text
Amazing Architectural Projects of the World
There are some pretty amazing buildings being constructed around the world; some of them absolutely defy conventional human civil engineering wisdom and others challenge the laws of gravity. Every year seems to take the bar higher; pioneers of material sciences, civil engineering, landscaping, interior designing are taking design and architecture to a whole new level with unbelievably futuristic spaces for work, living and play.
Here’s your introduction to some of them.
Jeddah Tower (Kingdom tower), Jeddah, Saudi Arabia
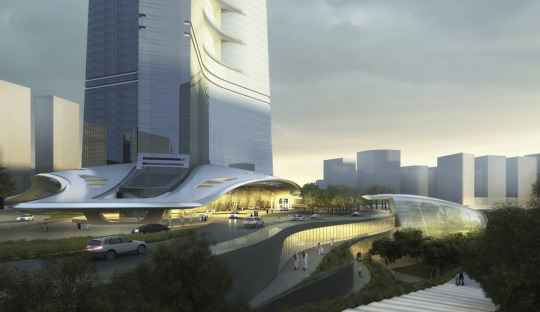
To be built to 1007 metres, the Jeddah Tower is set to be the first building on the plant to breach the kilometre mark! It will have more than 200 floors with the world’s highest observation deck on the 157 th floor (26 floors have already been built up). It will house office space, luxury condos, a Four Seasons hotel and an observatory and is slated for completion in 2019. It has 12 escalators and 59 elevators with 5 of the elevators being double-decker. The architectural style being used for the building is extremely unique featuring an aerodynamic 3-sided design to tackle wind-speeds and gravity. The tapering shape of the building also helps to maximize rentable and usable area. The core of the building is narrow at the top and large at the bottom of the building. The exterior walls are made of low-conductivity glass to reduce cooling loads. When complete, this project would be all set to take over from the Burj Khalifa as the defining tower in the Gulf.
Dubai Pearl, Dubai
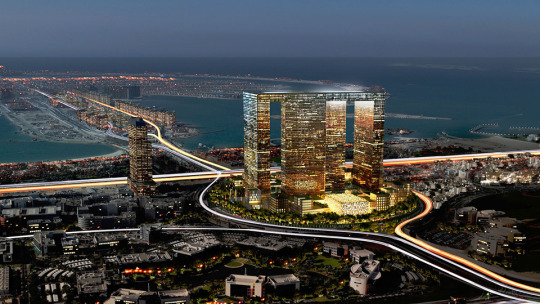
Make no mistake about it; the Dubai Pearl is not your average high-rise. With 73 stories in 4 towers rising to 300 m, it’s a unique, mixed-use development with premium offices, residences, dining, retail, leisure and entertainment. Overlooking the Palm Jumeirah Island in the Dubai Technology and Media Zone, the Dubai Pearl is designed to provide residences for 29,000 people. There is a sky-bridge at the top connecting the 4 towers. The Dubai pearl sets new benchmarks in the Gulf for LEED-certified skyscrapers with 56% green space. It has features perfectly proportioned spaces with 51% space for branded residences, 12% for commercial space, 19% for retail and leisure and 18% for hospitality. This is one skyscraper with a difference for sure!
Agora Garden Tower, Taipei
The Agora Garden Tower is a 20-story luxury building that is eco-friendly in every sense imaginable with gardens on each floor. But wait, we haven’t even got to the piece de resistance – the brilliant design by Vincente Callebaut Architecte. Inspired by the double-helix shape of DNA, we are sure you would have seen nothing like it anywhere else. A shape that is twisting from bottom to top, the awe-inspiring design of this building makes jaws regularly drop in amazement, the building seemingly appearing to rotate 90 degrees along its profile as you move from bottom to top. The building is designed to be fully self-sufficient for energy with a couple of giant photovoltaic shades fitted at the top of the building. All the construction will be out of recycled and recyclable materials. The Agora Garden is setting new standards for brilliant design.
Dawang Mountain Resort, Changsha, China
Want never before seen design? How about resort built above an old rock quarry with a 200 feet waterfall rushing down? This project built to span two cliffs, combines an indoor ski slope, a water park and an ice world with a hotel, restaurants and shopping.
Istanbul New Airport
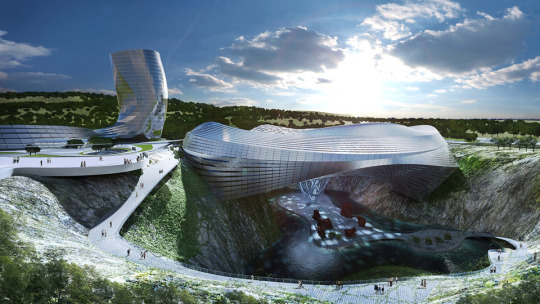
Istanbul is one of the biggest aviation hubs in a geographic region spreading across Europe, North Africa and the Middle East. The new Istanbul airport is projected to handle 150 million passengers every year and is set have a number of firsts. Located 22 miles from Istanbul on the Black sea coast, the airport will have 6 runways and is expected to serve 90 million passengers in a year when completed in 2028. Its duty-free area is set to be the biggest in the world at 53,000 square metres and more than 400 luxury brands under one roof; When the Phase1a of construction ends in 2018, the airport will have the largest terminal in the world (under one roof) with a floor area of almost 11 million square feet; It will also have Europe’s largest car park with 24,000 spaces along with a unique, tulip-shaped ATC tower. Terminal 1 is currently under construction and the use of a slatted, blue-reflecting roof and a vaulted ceiling combine to create a very exciting space inside Terminal 1. When complete, there is no doubt whatsoever it will be the number one airport in the world in every sense of the word.
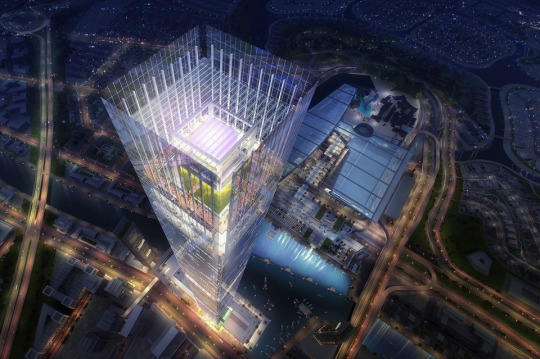
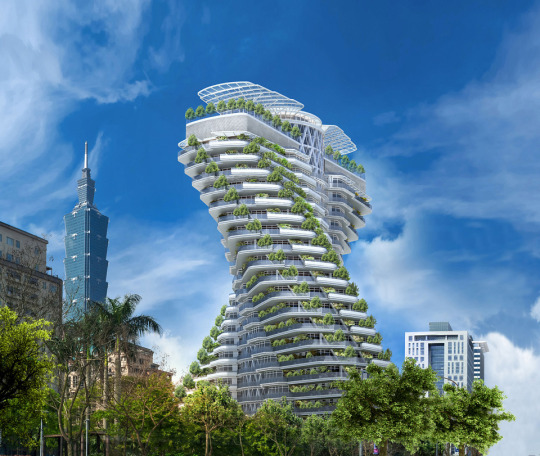
Dubai One Tower
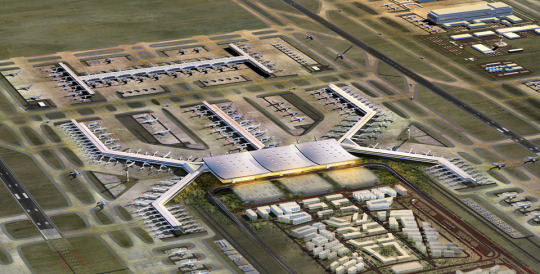
Next in the line of super-tall buildings being built in the Gulf, the Dubai One Tower will be the tallest residential tower in the world at 711 metres, when completed. To house 78000 residents, the tower will have 885 apartments, an indoor ski slope (you saw that right) and a marina. It will also have a hotel and a shopping centre inside. The indoor ski resort will be largest in the world with an unbelievable 1.2 km slope, believe it or not. The other funky part of the design is that the roof over the restaurants and cafes will be retractable for the cooler winter months. Dubai One will be the next trendsetter for residential high-rise buildings in the Gulf.
Forest City, Johor, Malaysia
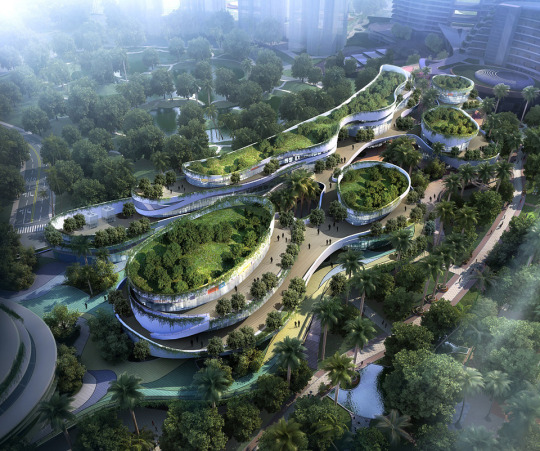
Forest City is one of the biggest land reclamation projects in the world, seeking to build 4 new islands from 1400 hectares of reclaimed land in a bay between Malaysia and Singapore. The project is being executed by Country Garden Pacific View and is projected to house up to 700,000 residents after about 20 years of construction. Forest City is a work-live-play integrated zone designed to support about 220,000 jobs in finance, technology and bio-technology. The architectural plan for Forest City calls for the building of a green city with rainwater and storm-water harvesting, solar power, vertical growth and dense foliage. In additional to large park areas, mangrove swamps and a green corridor, an innovative design for a rooftop network of parks and gardens is also planned for (all of which would be interconnected). The Forest City is one development which exemplifies the advancement of sustainable building tech like no other.
Eko Atlantic City, Lagos, Nigeria
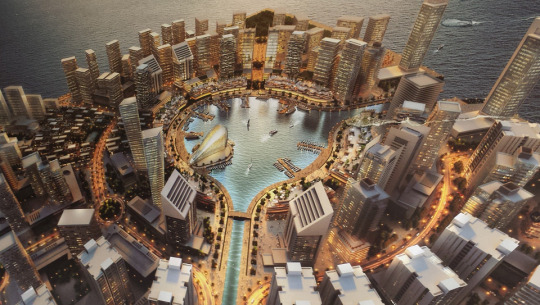
Eko Atlantic City is a pioneering development with the use of reclaimed land following in the steps of the likes of the Jumeirah. It seeks to build a new city off the coast of Lagos on 10 million square metres of reclamation. It will be a high-end live-work-play space with marinas and 250,000 units of prime housing when complete. The business district will be a landmark in itself and aspired to be the financial headquarters for Nigeria. The Eko Atlantic City is pioneering in the area of development in flood-prone regions in a time of global warming and rising sea levels. Believe it or now, there is an 8.5 km long wall being built around the development specifically to protect it from erosion and flooding. It is designed green in terms of water treatment and for low carbon footprints by the use of locally sourced material and environment friendly design. The Eko Atlantic city shows the way to the future in terms of the kind of development and design that would need to happen in coastal areas facing the threat of rising sea-levels.
Millennium Village, Tangerang, Indonesia
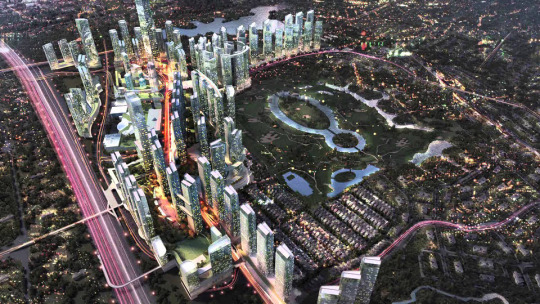
Millenium Village is a global smart city being promoted in Tangerang off the Jakarta-Merak Toll road. The singular selling point of this development is that office space is located across not one but three high-rises – the 75-story Gateway Tower, the 75-story Super Tower and the 100-story Iconic tower. The Iconic tower is truly an iconic building which will be the tallest building in Indonesia when complete. With colleges, hotels, an art district, a convention center, fine dining, a club, an art museum, a 470,000 square metre mall and a health city, the Millenium Village is truly a Millenium city, not just in name. With 125 hectares of green space set apart within 600 hectares of floor area, green living aspects are well taken care of. Not just that, the Millenium Sky Park sprawls across hold your breath, 25 hectares (yes, you read that right!) of gardens right in the middle of the city. The blend of high-rise living with green development is the hallmark of this project.
Khazar Islands project, Azerbaijan
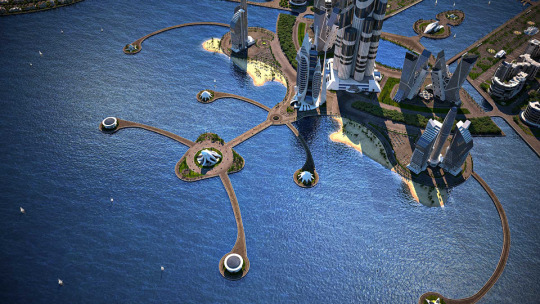
The Khazar Islands project is a mega venture being developed on 41 artificial islands 25 kms from Baku, Azerbaijan in the Caspian Sea (the furthest island is located 7 kms from shore). Development is planned to occur over 2000 hectares with high-rises in several islands and a truly audacious plan to have bridges to connect built-up areas. Once complete, the Khazar Islands are set to be the emblem of Azerbaijan’s development with the centrepiece of the project being the world’s tallest tower (at that time) – The Azerbaijan Tower. When completed, the islands are expected to feature eight hotels, a yacht club and amazing enough, even a Formula 1 racetrack and an airport! This development will be a trendsetter in the area of development on reclaimed land.
Photo & Description Credits: https://www.beautifullife.info
(For educational purposes only.)
2 notes
·
View notes
Text
florence residences
The area of Florence Residence Condo is very fortunate, with Kovan MRT and Hougang being 7 &10 minutes leave individually. Being close to Kovan and Hougang MRT, transport and conveniences are promptly accessible. Food alternatives are additionally in abundance with numerous cafés, bistros and diners at Kovan. florence residences singapore

Top Schools, from preschool, to essential and global schools are reachable. They incorporate Xinmin Primary, Holy Innocents' Primary, and Hillside World Academy.
Costs are extremely alluring at Florence Residences. With imported premium quality fittings like Grohe Sanitary Fitting, and Electrolux Kitchen Appliances, inhabitants realize that they are getting an incentive for their buys. Brilliant Home Features are likewise given, with Smart Home Gateway Camera, and Digital Lockset for the fundamental entryway.
Supervisor's Review: Florence Residence Singapore gives an energizing new living Club-Condo Facilities, in an incredibly helpful area close to ship and conveniences. With speculation potential because of the redo of Defu Industrial Park, Tai Seng Industrial Estate, and the redevelopment of Paya Lebar Air Base, buyers can breathe a sigh of relief and make the most of their family living, realizing that their home at Florence Residence is the best venture for their future.
Regardless of whether you are searching for the best spot to put resources into or a spot to make your home, you can never turn out badly with The Florence Residences. It is arranged at Hougang, a piece of Singapore that is developed and includes a strong foundation that is continually creating to address the issues of inhabitants. Also, the ideal spot of The Florence Residences permits the future inhabitants to get to different conveniences and offices in this district advantageously. The private units are set to infuse an energizing way of life never found in the area. Designer Logan Property has a set up record, and this task is positively going to be another forward leap for them. This makes The Florence Residences a rewarding speculation which is alluring to the two financial backers and home purchasers. Living in an agreeable climate is extraordinary yet in the event that you want for better everyday environments, you should look past the compound settings. The Florence Residences Condo is an ideal spot to live as it is very much situated to permit you serenely access the conveniences around Hougang zone. Plus, the progressing improvements in transportation will support network in the locale once finished.
For example, the Cross Island Line advancement will be dispatched soon and will contribute a ton to the liveliness offered by Hougang Mall and Hougang MRT. The way that these two noticeable tourist spots are a couple of good ways from The Florence Residences implies that its inhabitants will profit a ton from the van administrations for more noteworthy comfort.
1 note
·
View note
Text
7 Reasons Why the Singapore Real Estate Market is Booming?

Singapore’s real estate market has been a hot topic in recent years, drawing attention from investors, developers, and homeowners alike. The city-state’s unique position as a global financial hub, combined with its strategic urban planning and robust economic policies, has propelled its property sector to new heights. Here are seven compelling reasons why the Singapore real estate market is booming, with a special focus on the role of developer launches.
1. Strategic Location and Connectivity
Singapore’s geographical position makes it a prime location for business and travel. Situated at the crossroads of major global trade routes, it serves as a gateway to the Asia-Pacific region. This strategic location enhances its appeal for multinational corporations and expatriates, driving demand for both commercial and residential properties. Developer-launches frequently capitalise on this, offering premium properties that cater to the needs of international buyers and business executives looking for homes close to business districts and transport hubs.
2. Strong Economic Fundamentals
The robust economy of Singapore is a significant driver of its real estate market. The nation’s stable political climate, prudent fiscal policies, and pro-business environment create a favourable backdrop for property investments. Even during global economic uncertainties, Singapore’s economy has shown resilience, ensuring a steady demand for real estate. New developer-launches are often positioned to attract investors looking for safe and high-yield assets, leveraging the country’s economic strength.
3. Government Policies and Urban Planning

4. High Demand from Foreign Investors
Singapore is a magnet for foreign investment due to its transparent legal framework, strong property rights, and low corruption levels. Foreign investors find the real estate market particularly attractive, seeing it as a secure and lucrative investment. The steady influx of foreign capital has significantly contributed to the market’s buoyancy. Developer launches often feature luxury condos and mixed-use developments that appeal to international buyers, further driving market growth.
5. Rise of Integrated Developments
Integrated developments, which combine residential, commercial, and recreational facilities, are becoming increasingly popular in Singapore. These developments offer a convenient lifestyle with amenities such as shopping malls, restaurants, and offices within easy reach. This trend aligns with the urban lifestyle preferences of both locals and expatriates. New developer launches frequently include such integrated projects, appealing to buyers seeking convenience and a modern, urban living experience.
6. Innovative and Sustainable Building Practices
Singapore’s commitment to sustainability and innovation in building practices has set it apart on the global stage. The Building and Construction Authority (BCA) promotes green building standards through initiatives like the Green Mark Scheme, encouraging developers to adopt eco-friendly practices. New developer launches often showcase cutting-edge designs and sustainable features, such as energy-efficient systems, green spaces, and smart home technologies. These innovations not only attract environmentally conscious buyers but also enhance the overall appeal and value of properties.
7. Resilient Housing Market

The Role of Developer Launches
Developer-launches are pivotal in shaping the trajectory of Singapore’s real estate market. These launches are meticulously planned, often backed by extensive market research and feasibility studies. Developers aim to meet the diverse needs of buyers, from luxury seekers to first-time homeowners, ensuring a broad market appeal. The excitement surrounding new launches creates a buzz in the market, drawing media attention and potential buyers.
Future Prospects
Looking ahead, the Singapore real estate market is expected to continue its upward trajectory, driven by sustained economic growth, increasing urbanisation, and on going infrastructural developments. The government’s commitment to enhancing the living environment through projects like the Greater Southern Waterfront and the continued development of new townships will further stimulate the market.

In summary, the boom in Singapore’s real estate market is a multifaceted phenomenon, underpinned by strategic location, robust economic and policy frameworks, and the proactive role of developer launches. As these factors continue to interplay, the market’s dynamism and resilience are set to persist, offering promising prospects for all stakeholders involved.
0 notes
Text
Hillhaven at Hillview

Hillhaven at Hillview
Open For Viewing 06 Jan 2024 by Appointment Hillhaven Condo comprises of 341 units is a tranquil oasis in Hillview Rise, offering modern living amidst nature's beauty. It's just right opposite the HillV2 Mall and merely 6 minutes walk to Hillview MRT. ✔ Total 341 Units of 2BR to 4BR ✔ By Renowned Developers - Far East Organization & Sekisui House ✔ Right Opposite to HillV2 Mall and Hillview Community Club ✔ 350m Walk to Hillview MRT ✔ Schools within 1KM: CHIJ Our Lady of Peace & future school right opposite ✔ Easy Access to highways for Hillview Residents via new road. ✔ Upcoming NS Hub to enhance the vibrancy of Hillview Estate. ✔ Close to Bukit Timah Nature Trail Walk, Rail Corridor, Bukit Timah Nature Reserve, Dairy Farm Nature Park and Hindhede Nature Park PRICED TO SELL 2BR 2Bath 678-721sf from $1,477,869 2BR + Study 797sf from $1,732,518 3BR 947sf from $1,874,154 3BR +Study 958sf / 1012sf from $1,970,811 4BR 1259/ 1378sf from $2,495,595 Book Appointment "Nature's Haven, Urban Convenience" Quick LinksBook Appointment Fact Sheet Unique Selling Points What's Nearby? Unit Mixes/ Diagrammatic Chart Floor Plan & Virtual Tours Download Brochures Price Guide FAQsWhat's the land price for Hillhaven Condo? Where is the showflat of Hillhaven Condo? When is the estimated completion for Hillhaven Condo? Hillhaven Condo, located in the picturesque Hillview Rise area, offers a serene and well-connected living experience in western Singapore. Developed through a joint venture between renowned developers Far East Organization and Sekisui House Limited, this residential development is designed to provide utmost comfort and convenience to its future residents. With just a six-minute walk to Hillview MRT station and easy access to major expressways like PIE and BKE, Hillhaven ensures excellent connectivity to the rest of Singapore. The Bukit Timah Nature Reserve, Dairy Farm Nature Park, and other green spaces nearby offer residents the chance to immerse themselves in nature and outdoor activities.

Main Entrance For shopping and dining, HillV2 Mall, Junction 10, and The Rail Mall are just moments away, offering a wide range of retail outlets and restaurants. Families will appreciate the proximity to esteemed educational institutions like CHIJ Our Lady Queen of Peace and Assumption English School. Hillhaven boasts approximately 341 units, ranging from 1 to 5 bedrooms, ensuring a variety of options for different lifestyles. Residents will enjoy community amenities at Hillview Community Centre, as well as a plethora of dining options, both within the malls and the surrounding neighborhood.

HillV2 Shopping mall

The Rail Mall The future Hume MRT station on the Downtown line, opening by 2025, will enhance connectivity even further. Hillhaven's location within the Bukit Batok Planning Area aligns with the URA Masterplan, promising new housing estates, quality amenities, and additional green spaces. In summary, Hillhaven Condo offers a tranquil living environment with easy access to transportation, shopping, education, and nature. With experienced developers, numerous amenities, and future development potential, it presents an attractive option for those seeking a serene yet well-connected lifestyle in western Singapore. Fact Sheet TypeDescriptionsProject NameHillhaven at HillviewDeveloper NameSekisui House & Far East OrganizationLocation5, 7 Hillview Rise Singapore (District 23)Tenure of Land99 Years Leasehold from 13 February 2023Expected Date of Completion (T.O.P.)30 Jun 2028 (Actual target Q3 2027)Site areaApprox. 10,395.2 sq m | Approx. 111,893.93 sq ftTotal No. of Units341 Units in 2 blocks of 27-storey and 28-storeyCar Parks341 lots, inclusive of 2 EV Lots (active), and 51 EV Lots (passive) in multi storey carpark Updated Fact Sheet The Developer's Background

Far East Organization is a Christian Enterprise, which develops real estate and operates businesses by serving with grace, love, integrity and honesty. Together with its Hong Kong-based sister company Sino Group, they are one of Asia’s largest real estate groups, with operations in Singapore, Malaysia, Australia, Japan, China (Mainland and Hong Kong), Taiwan and USA. Far East Organization is the largest private property developer in Singapore, having developed over 780 developments across all segments of real estate including 55,000 private homes in Singapore since its establishment in 1960. It includes three listed entities: Far East Orchard Limited, Far East Hospitality Trust and Yeo Hiap Seng Limited. Far East Organization is the winner of 14 FIABCI World Prix d’Excellence awards, the highest honour in international real estate. www.fareast.com

Founded in 1960, Sekisui House, Ltd. is one of world’s largest homebuilders and an international diversified developer, with cumulative sales of over 2.6 Million homes. Based in Osaka, Sekisui House has over 300 consolidated subsidiaries and affiliates, over 29,000 employees and is listed on the Tokyo Stock Exchange and Nagoya Stock Exchange. Sekisui House aims to create homes and communities that improve with time and last for generations. With “Love of Humanity” as its Corporate Philosophy, Sekisui House believes that homes should offer comfort, security and peace of mind for residents, while maintaining harmony with the environment and its surroundings. Sekisui House has sustainability as a core corporate target and is now the global leader in the construction of net-zero-energy houses with more than 70,000 of them built since the product was launched in 2013. In 2009, Sekisui House expanded into several new international markets and now operates in the United States, Australia, China, Singapore and the United Kingdom. www.sekisuihouse-global.com Unique Selling Points - Prime Location: Nestled in the desirable Hillview Rise, Hillhaven enjoys a serene environment while being conveniently close to urban amenities. - Proximity to Hillview MRT: Just a 6-minute walk to Hillview MRT station, offering seamless connectivity to various parts of Singapore. - Nature at Your Doorstep: Surrounded by nature parks like Bukit Timah Nature Reserve and Dairy Farm Nature Park, providing residents with opportunities for outdoor activities and relaxation. - Shopping Convenience: HillV2 Mall is within easy reach, offering a wide array of retail outlets, supermarkets, and dining options. - Education Hub: Close proximity to esteemed educational institutions, including CHIJ Our Lady Queen of Peace and Assumption English School, ensuring quality education for families. - Community Amenities: The Hillview Community Centre is just a short walk away, providing various recreational and community activities for residents. - Experienced Developers: Developed by Far East Organization and Sekisui House Limited, renowned developers with a track record of successful projects. - Transportation Access: Easy access to major expressways like PIE and BKE, making it convenient for residents who drive. - Future Development Potential: The URA Masterplan promises new public and private housing estates and amenities, enhancing the area's livability. - Tranquil Living with City Connections: Hillhaven offers a perfect blend of serene living in a natural environment, complemented by the convenience of nearby urban amenities and transportation options.
Location Map
Hillhaven Condo's location in Hillview Rise offers a perfect blend of convenience and natural beauty. Residents enjoy easy access to HillV2 Mall, just a stone's throw away, providing a wide range of shopping and dining options right at their doorstep. The nearby Hillview MRT station, a mere 6-minute walk, connects residents to major city destinations, making daily commuting a breeze. For families, the area is a treasure trove of educational institutions, including CHIJ Our Lady Queen of Peace, Assumption English School, and more, ensuring quality education options within reach.

Location Map

Immediate Vicinity

Hillhaven Location Map Nature enthusiasts will be delighted by the proximity to lush green spaces such as the Bukit Timah Nature Reserve, Dairy Farm Nature Park, and Hindhede Nature Park, offering opportunities for outdoor activities and relaxation. Hillhaven also benefits from its close proximity to healthcare facilities, shopping malls like Junction 10 and Bukit Panjang Plaza, and the Hillview Community Centre, offering a variety of community activities and amenities. What's Nearby?

Nearby Amenities Trains (MRT) - HILLVIEW MRT DT3 410m Groceries/ Shopping - HillV2 90m The Rail Mall 500m Hillion Mall 1.84 km Schools - Chij Our Lady Queen Of Peace 660m Lianhua Primary 1.37 km Bukit Panjang Primary 1.44 km
Site Plan / Facilities
The site plan of Hillhaven Condo has been thoughtfully designed to make the most of space while preserving a scenic environment that Singaporeans will appreciate. Far East Organization and Sekisui House, known for their dedication to creating high-quality properties with top-notch facilities, has poured their expertise into this development. Among the outstanding amenities are a refreshing swimming pool, a well-equipped gym, a community clubhouse, inviting BBQ pits, a playground for the kids, a tennis court, and a versatile function room.

Site Plan Safety and security are a top priority at Hillhaven Condo, catering to the peace of mind that local residents value. The development is equipped with comprehensive security features, including 24/7 surveillance, CCTV cameras, access control systems, and intercoms. For those who own cars, a spacious and well-lit parking area is readily available. Additionally, the development embraces modern living with a smart home system, allowing residents to conveniently control lighting, temperature, and security from anywhere in their homes, a feature Singaporeans will find both practical and appealing. Unit Mixes/ Diagrammatic Chart

Unit Mixes

DC Chart Floor Plan & Virtual Tours

2BR B1A

2BR B1B

2BR B2A

2BR B2B

2BR B3

2BR+S B4A

2BR+S B4B

2BR+S B4C

3BR C1

3BR C2

3BR+S C3

3BR+S C4

4BR D1A

4BR D1B

4BR D2 Interior/ Exterior Design

North Side

North East View

South Side

Main Entrance

Arrival Court

Pool View

Pool View (Evening)

50m Lap Pool

Function Room

Gyms

BBQ Pavilion

Urban Farm

Bike Corner

4BR Master Bedroom

4BR Master Bathroom

4BR Living Room

4BR Kitchen

4BR Balcony 2

4BR Balcony 1

South View

North View Download Brochures E-brochure & Floor Plan Price Guide PRICED TO SELL 2BR 2Bath 678-721sf from $1,477,869 2BR + Study 797sf from $1,732,518 3BR 947sf from $1,874,154 3BR +Study 958sf / 1012sf from $1,970,811 4BR 1259/ 1378sf from $2,495,595 Please Contact Us at +65.84188689 It is important to only engage the Official Direct Developer Sales Team to assist you to enjoy the best possible direct developer price. There is no commission required to be paid. FAQs What's the land price for Hillhaven Condo?$1024 psf pprWhere is the showflat of Hillhaven Condo?The showflat is located 2A Elizabeth Drive. Showflat appointment can be booked via Read the full article
#CondoTOP2027#District23Property#SingaporeCondoNearGoodSchools#SingaporeCondoNearMRT#SingaporeNewCondo2024
0 notes
Text
PROVENCE RESIDENCE EC TO SHOPPING MALLS
provence residence Do you generally feel pressure? Shopping can be a straightforward action that will assist you with unwinding and feel better. Remaining at Provence Residence EC, there is a lot of shopping opportunity inside 5 minutes-drive. Huge brand like UNIQLO and Harvey Norman is only one MRT Station away from you. Renowned hotpot like Hai Di Lao is only 4 minutes driving separation from the EC.

PROVENCE RESIDENCE EC TO SCHOOLS
Provence Residence is encircled by different instructive foundations that are just shy of 10 minutes' driving separation from the EC. These instructive foundations included preschool, elementary school, and auxiliary school. Tertiary level training like Nanyang Polytechnic and Republic Polytechnic is additionally not very a long way from Provence Residence.
Here are a portion of the schools that are close to Provence Residence :
· Preschool
· Skool4Kidz Preschool @ Sembawang Canberra East Crown
· MY World @ Canberra Eastlink
· Elementary School
· Ahmad Ibrahim Primary School
· Sembawang Primary School
· Wellington Primary School
· Canberra Primary School
· Attempt Primary School
· Auxiliary School
· Sembawang Secondary School
· Canberra Secondary School
· Tertiary Education
· Republic Polytechnic
· Nanyang Polytechnic
Provence Residence EC is another Executive Condominium (EC), situated at Canberra Crescent, Singapore. Created by legitimate engineer with great history, MCC Land, the improvement is advantageously arranged close to Canberra MRT Station and Canberra Shopping Plaza.
Provence Residence – New EC with Unique Architectural Concept and Excellent Fittings
Provence Residences Executive Condominium involves 5 Blocks of 13-Stories and 4 Blocks of 11-Stories, with a sum of 413 extravagant private units. With a huge land region of 179,651sqft, there are bunch condo offices, like Arrival Court, Family Pool, Gym Room, Function Room, 50m Lap Pool, Topiary Walk, Secret Court, Boutique Lawn Garden, Dining Pavilion, Jogging Track, Sky Lounge, and Half-Basketball Court.
Provence EC gives a wide assortment of 3 Bedroom and 4 Bedroom Floorplan Layout. Families can choose from 883sqft to 1,399sqft units, different pool or unblocked confronting, to suit their inclination.
Provence EC has a fortunate area, being 7 minutes' leave the recently opened Canberra MRT Station. Transport to Orchard Road, Dhoby Ghuat, City Hall and Central Business District (CBD) territory is currently an immediate train ride inside 30minutes. Transport by the street network is likewise helpful, with interstates SLE, TPE and CTE being nearby.
With the kickoff of Canberra Shopping Plaza, which is next to the MRT station, occupants at Provence Executive Condominium can get to conveniences, banking, eating and diversion alternatives. For a more extensive assortment, shopping centers, for example, Northpoint, Sun Plaza and Sembawang Shopping Center are inside one MRT stop away.
The close by new Bukit Canberra – Sembawang Integrated Sports Hub will give sports and family recreation exercises for inhabitants nearby, giving spots to investigate and unwind without voyaging excessively far. With other sporting spots like Sembawang Beach, park connectors, nature greenery, Canberra-Sembawang zone offers a laid-back climate ideal for family living.
1 note
·
View note
Text
Sengkang Grand Residences
CapitaLand Limited and City Developments Limited (CDL) started deals for the 680-unit Sengkang Grand Residences on Saturday, 2 November 2019, seven days after its business display opened for review on Friday, 25 October. As of 6.00 pm on Sunday, 3 November 2019, 216 units of the 280 delivered have been sold at an Average Selling Price (ASP) of around S$1,700 psf. The solid presentation makes Sengkang Grand Residences the top of the line incorporated task dispatch this year. About 93% of the purchasers are Singaporeans, while the leftover 7% contain Permanent Residents and outsiders fundamentally from China, Malaysia, India and Philippines sengkang grand residences showflat.

Costs start from S$798,000 for a one-room in addition to consider unit, S$998,000 for a two-room, S$1.498 million for a three-room, and S$2.1 million for a four-room premium in addition to flexi. Unit sizes range from 474 square feet (sq ft) for a one-room in addition to consider, to 1,324 sq ft for a four-room premium in addition to flexi unit, and condos are outfitted with premium fittings and products from De Dietrich, Hansgrohe, Franke and Duravit.
The CapitaLand and CDL joint endeavor use collaborations by the two designers with demonstrated aptitude in incorporated advancements to change the site – the biggest business and private site granted since 2015 – into a coordinated network center. Secured at a delicate cost of S$777.78 million in August 2018, the offer was submitted on a Two-envelope Concept and Price Revenue delicate framework, with accentuation on a coordinated plan idea.
Sengkang Grand Residences is essential for the solitary coordinated improvement in District 19 that offers direct admittance to more than 300,000 sq ft of way of life and network comforts under one rooftop involving a three-story retail shopping center (named Sengkang Grand Mall), people group club, seller focus and network square. On top of consistent network to Buangkok MRT station and a transport trade, inhabitants will have simple admittance to significant freeways, for example, CTE and KPE, which make the Central Business District a simple 20-minute drive away.
The 680-unit new dispatch close to Buangkok MRT station will be third biggest blended improvement in the northeastern area of Singapore, sitting right over the future Sengkang Grand Mall.
For the absolute first time in around 10 years, land heavyweights City Developments Ltd (CDL) and CapitaLand will collaborate to co-create Sengkang Grand Residences.
The public authority land deals (GLS) delicate for this blended private and business site close to Buangkok MRT Station was procured back in April 2018.
It was, maybe, one of the most discussed land deals throughout the most recent 2 years.
The private domains in the upper east district of Singapore principally involve Buangkok, Sengkang, and Punggol.
Other than Buangkok, there are as of now 2 coordinated private and business advancements inside both Sengkang and Punggol. They are Compass Heights and Compass One, and Watertown and Waterway Point mall.
What's more, presently, Buangkok will have one later on also – with Sengkang Grand Residences sitting right above Sengkang Grand Mall.
1 note
·
View note
Text
The buyers profile differ from Prime District region to Treasure At Tampines

treasure tampines
The Avenir, a property ultra-luxury condo task in River Valley, offered 20 of the 40 units launched over the weekend break, with typical rates striking $2,960 to $3,560 per sq ft (psf). There are more units are "most likely to be marketed, pending telegraphic transfers of down payments as well as issuance of choices".
treasure tampines Citizens made up two-thirds of the purchasers, while the various other 3rd made up foreign buyers from the USA and also China. This proportion of the buyers profile is different from Treasure At Tampines. Collectively created by Hong Leong Holdings Limited, GuocoLand Limited and also Hong Real Estate (Private), the 376-unit job remains on a large 129,648.07 sq ft website.The Avenir are really urged by the favorable reaction. It is a great indication of healthy and balanced cravings for high-end condos with bigger units in Singapore's prime domestic market. Being the only deluxe development released in District 9 in today's market.
The Avenir is extremely prepared for and also verifies to be an engaging financial investment chance for buyers who yearned to own a prime property. The developer Hong Leong Holdings revealed that 7 out of the 20 units marketed were exceptional units such as the four-bedroom homes that comes with personal lift accessibility. The layout is well in favoured to the high end market especially the rich foreigners who want to have a status calling for purchasing the most expensive unit in the development.
The unit dimensions vary from around 527 sq ft for a one-bedroom condo to 2,411 sq ft for a four-bedder. Costs begin with $2,930 psf for one-bedroom to three-bedroom units and also $3,030 psf for four-bedroom units. This is of a great difference in psf comparing to a sun-urban condo. For example,
Treasure At Tampines price
is from $1200psf onwards.
1 note
·
View note