#District23Property
Explore tagged Tumblr posts
Text
Hillhaven at Hillview

Hillhaven at Hillview
Open For Viewing 06 Jan 2024 by Appointment Hillhaven Condo comprises of 341 units is a tranquil oasis in Hillview Rise, offering modern living amidst nature's beauty. It's just right opposite the HillV2 Mall and merely 6 minutes walk to Hillview MRT. ✔ Total 341 Units of 2BR to 4BR ✔ By Renowned Developers - Far East Organization & Sekisui House ✔ Right Opposite to HillV2 Mall and Hillview Community Club ✔ 350m Walk to Hillview MRT ✔ Schools within 1KM: CHIJ Our Lady of Peace & future school right opposite ✔ Easy Access to highways for Hillview Residents via new road. ✔ Upcoming NS Hub to enhance the vibrancy of Hillview Estate. ✔ Close to Bukit Timah Nature Trail Walk, Rail Corridor, Bukit Timah Nature Reserve, Dairy Farm Nature Park and Hindhede Nature Park PRICED TO SELL 2BR 2Bath 678-721sf from $1,477,869 2BR + Study 797sf from $1,732,518 3BR 947sf from $1,874,154 3BR +Study 958sf / 1012sf from $1,970,811 4BR 1259/ 1378sf from $2,495,595 Book Appointment "Nature's Haven, Urban Convenience" Quick LinksBook Appointment Fact Sheet Unique Selling Points What's Nearby? Unit Mixes/ Diagrammatic Chart Floor Plan & Virtual Tours Download Brochures Price Guide FAQsWhat's the land price for Hillhaven Condo? Where is the showflat of Hillhaven Condo? When is the estimated completion for Hillhaven Condo? Hillhaven Condo, located in the picturesque Hillview Rise area, offers a serene and well-connected living experience in western Singapore. Developed through a joint venture between renowned developers Far East Organization and Sekisui House Limited, this residential development is designed to provide utmost comfort and convenience to its future residents. With just a six-minute walk to Hillview MRT station and easy access to major expressways like PIE and BKE, Hillhaven ensures excellent connectivity to the rest of Singapore. The Bukit Timah Nature Reserve, Dairy Farm Nature Park, and other green spaces nearby offer residents the chance to immerse themselves in nature and outdoor activities.

Main Entrance For shopping and dining, HillV2 Mall, Junction 10, and The Rail Mall are just moments away, offering a wide range of retail outlets and restaurants. Families will appreciate the proximity to esteemed educational institutions like CHIJ Our Lady Queen of Peace and Assumption English School. Hillhaven boasts approximately 341 units, ranging from 1 to 5 bedrooms, ensuring a variety of options for different lifestyles. Residents will enjoy community amenities at Hillview Community Centre, as well as a plethora of dining options, both within the malls and the surrounding neighborhood.

HillV2 Shopping mall

The Rail Mall The future Hume MRT station on the Downtown line, opening by 2025, will enhance connectivity even further. Hillhaven's location within the Bukit Batok Planning Area aligns with the URA Masterplan, promising new housing estates, quality amenities, and additional green spaces. In summary, Hillhaven Condo offers a tranquil living environment with easy access to transportation, shopping, education, and nature. With experienced developers, numerous amenities, and future development potential, it presents an attractive option for those seeking a serene yet well-connected lifestyle in western Singapore. Fact Sheet TypeDescriptionsProject NameHillhaven at HillviewDeveloper NameSekisui House & Far East OrganizationLocation5, 7 Hillview Rise Singapore (District 23)Tenure of Land99 Years Leasehold from 13 February 2023Expected Date of Completion (T.O.P.)30 Jun 2028 (Actual target Q3 2027)Site areaApprox. 10,395.2 sq m | Approx. 111,893.93 sq ftTotal No. of Units341 Units in 2 blocks of 27-storey and 28-storeyCar Parks341 lots, inclusive of 2 EV Lots (active), and 51 EV Lots (passive) in multi storey carpark Updated Fact Sheet The Developer's Background

Far East Organization is a Christian Enterprise, which develops real estate and operates businesses by serving with grace, love, integrity and honesty. Together with its Hong Kong-based sister company Sino Group, they are one of Asia’s largest real estate groups, with operations in Singapore, Malaysia, Australia, Japan, China (Mainland and Hong Kong), Taiwan and USA. Far East Organization is the largest private property developer in Singapore, having developed over 780 developments across all segments of real estate including 55,000 private homes in Singapore since its establishment in 1960. It includes three listed entities: Far East Orchard Limited, Far East Hospitality Trust and Yeo Hiap Seng Limited. Far East Organization is the winner of 14 FIABCI World Prix d’Excellence awards, the highest honour in international real estate. www.fareast.com

Founded in 1960, Sekisui House, Ltd. is one of world’s largest homebuilders and an international diversified developer, with cumulative sales of over 2.6 Million homes. Based in Osaka, Sekisui House has over 300 consolidated subsidiaries and affiliates, over 29,000 employees and is listed on the Tokyo Stock Exchange and Nagoya Stock Exchange. Sekisui House aims to create homes and communities that improve with time and last for generations. With “Love of Humanity” as its Corporate Philosophy, Sekisui House believes that homes should offer comfort, security and peace of mind for residents, while maintaining harmony with the environment and its surroundings. Sekisui House has sustainability as a core corporate target and is now the global leader in the construction of net-zero-energy houses with more than 70,000 of them built since the product was launched in 2013. In 2009, Sekisui House expanded into several new international markets and now operates in the United States, Australia, China, Singapore and the United Kingdom. www.sekisuihouse-global.com Unique Selling Points - Prime Location: Nestled in the desirable Hillview Rise, Hillhaven enjoys a serene environment while being conveniently close to urban amenities. - Proximity to Hillview MRT: Just a 6-minute walk to Hillview MRT station, offering seamless connectivity to various parts of Singapore. - Nature at Your Doorstep: Surrounded by nature parks like Bukit Timah Nature Reserve and Dairy Farm Nature Park, providing residents with opportunities for outdoor activities and relaxation. - Shopping Convenience: HillV2 Mall is within easy reach, offering a wide array of retail outlets, supermarkets, and dining options. - Education Hub: Close proximity to esteemed educational institutions, including CHIJ Our Lady Queen of Peace and Assumption English School, ensuring quality education for families. - Community Amenities: The Hillview Community Centre is just a short walk away, providing various recreational and community activities for residents. - Experienced Developers: Developed by Far East Organization and Sekisui House Limited, renowned developers with a track record of successful projects. - Transportation Access: Easy access to major expressways like PIE and BKE, making it convenient for residents who drive. - Future Development Potential: The URA Masterplan promises new public and private housing estates and amenities, enhancing the area's livability. - Tranquil Living with City Connections: Hillhaven offers a perfect blend of serene living in a natural environment, complemented by the convenience of nearby urban amenities and transportation options.
Location Map
Hillhaven Condo's location in Hillview Rise offers a perfect blend of convenience and natural beauty. Residents enjoy easy access to HillV2 Mall, just a stone's throw away, providing a wide range of shopping and dining options right at their doorstep. The nearby Hillview MRT station, a mere 6-minute walk, connects residents to major city destinations, making daily commuting a breeze. For families, the area is a treasure trove of educational institutions, including CHIJ Our Lady Queen of Peace, Assumption English School, and more, ensuring quality education options within reach.

Location Map

Immediate Vicinity

Hillhaven Location Map Nature enthusiasts will be delighted by the proximity to lush green spaces such as the Bukit Timah Nature Reserve, Dairy Farm Nature Park, and Hindhede Nature Park, offering opportunities for outdoor activities and relaxation. Hillhaven also benefits from its close proximity to healthcare facilities, shopping malls like Junction 10 and Bukit Panjang Plaza, and the Hillview Community Centre, offering a variety of community activities and amenities. What's Nearby?

Nearby Amenities Trains (MRT) - HILLVIEW MRT DT3 410m Groceries/ Shopping - HillV2 90m The Rail Mall 500m Hillion Mall 1.84 km Schools - Chij Our Lady Queen Of Peace 660m Lianhua Primary 1.37 km Bukit Panjang Primary 1.44 km
Site Plan / Facilities
The site plan of Hillhaven Condo has been thoughtfully designed to make the most of space while preserving a scenic environment that Singaporeans will appreciate. Far East Organization and Sekisui House, known for their dedication to creating high-quality properties with top-notch facilities, has poured their expertise into this development. Among the outstanding amenities are a refreshing swimming pool, a well-equipped gym, a community clubhouse, inviting BBQ pits, a playground for the kids, a tennis court, and a versatile function room.

Site Plan Safety and security are a top priority at Hillhaven Condo, catering to the peace of mind that local residents value. The development is equipped with comprehensive security features, including 24/7 surveillance, CCTV cameras, access control systems, and intercoms. For those who own cars, a spacious and well-lit parking area is readily available. Additionally, the development embraces modern living with a smart home system, allowing residents to conveniently control lighting, temperature, and security from anywhere in their homes, a feature Singaporeans will find both practical and appealing. Unit Mixes/ Diagrammatic Chart

Unit Mixes

DC Chart Floor Plan & Virtual Tours

2BR B1A

2BR B1B

2BR B2A

2BR B2B

2BR B3

2BR+S B4A

2BR+S B4B

2BR+S B4C

3BR C1

3BR C2

3BR+S C3

3BR+S C4

4BR D1A

4BR D1B

4BR D2 Interior/ Exterior Design

North Side

North East View

South Side

Main Entrance

Arrival Court

Pool View

Pool View (Evening)

50m Lap Pool

Function Room

Gyms

BBQ Pavilion

Urban Farm

Bike Corner

4BR Master Bedroom

4BR Master Bathroom

4BR Living Room

4BR Kitchen

4BR Balcony 2

4BR Balcony 1

South View

North View Download Brochures E-brochure & Floor Plan Price Guide PRICED TO SELL 2BR 2Bath 678-721sf from $1,477,869 2BR + Study 797sf from $1,732,518 3BR 947sf from $1,874,154 3BR +Study 958sf / 1012sf from $1,970,811 4BR 1259/ 1378sf from $2,495,595 Please Contact Us at +65.84188689 It is important to only engage the Official Direct Developer Sales Team to assist you to enjoy the best possible direct developer price. There is no commission required to be paid. FAQs What's the land price for Hillhaven Condo?$1024 psf pprWhere is the showflat of Hillhaven Condo?The showflat is located 2A Elizabeth Drive. Showflat appointment can be booked via Read the full article
#CondoTOP2027#District23Property#SingaporeCondoNearGoodSchools#SingaporeCondoNearMRT#SingaporeNewCondo2024
0 notes
Text
Botany at Dairy Farm

Botany at Dairy Farm 万景轩
Perfect for Natural Lover ✔ Exclusive 386 units by reputable developer ✔ Site Coverage: 70% of Landscape ✔ Surrounded by Natural Parks ✔ Short Walk to Hillview MRT (downtown line) ✔ Near to many shopping malls such as HillV2, and Junction 10 ✔ Top schools within 1KM such as CHIJ Our Lady Queen of Peace ✔ Efficient layout with 1BR to 5BR Price Guide 3BR 883-1098 sqft From $2,060,000 - Last 4 3BR Premium 1033-1238 sqft From $2,263,000 - Last 3 3BR +Study 1076-1281 sqft From $2,311,000 - Last 3 https://youtu.be/bylR30x6PQQ https://youtu.be/e7pHgQcmbBI "Your Way of Living" Quick LinksFact Sheet Project Highglights Nearby Amenities Floor Plan & Virtual Tours: StarBuy FAQsWhat's the land price for Botany at Dairy Farm? When is the lease start for Botany at Dairy Farm? Where is the showflat of Botany at Dairy Farm? The Botany At Dairy Farm by Sim Lian Group is a brand new 99years, high-rise condominium located at Dairy Farm Walk. Nestled in an private residential enclave and lush greenery, home owners can enjoy urban living and tranquility and yet close proximity to amenities and well-connected transportation. For residents looking to take public transport, Hillview MRT station is just a 10-minute walk away. For private vehicle owners, it is a 5-minute drive to access the Pan Island Expressway (PIE) where residents can travel from the West to the East conveniently. The Rail Mall is a 3 minute drive from The Botany At Dairy Farm. You can spend your weekends stocking up on groceries at Cold Storage or hang out at its signature pubs and eateries. Some eateries include BlooiE’s Roadhouse, Springleaf Prata Place and Acqua e Farina Pte Ltd. Besides eateries, The Rail Mall has an enrichment school for English, clinics and RHB Bank. There is also the HillV2 mall within close proximity for residents to fulfil their retail needs. A quaint neighbourhood mall, HillV2 has facilities ranging from Anytime Fitness to Cedele Bakery.

For nature lovers, there are also plenty of natural spaces Bukit Gombak’s “Little Guilin”, Bukit Batok Nature Park, Dairy Farm Nature Park, and Bukit Timah Nature Reserve. Right next to Rail Mall is the Singapore Quarry, where you can admire picturesque views. The Hillview area is also surrounded by the woodlands of Bukit Gombak, Bukit Batok Nature Park, as well as other natural reserves, reservoirs, and town parks. Hillview is a quiet yet good location suitable for both expats and local dwellers.

Grand Arrival Some of Singapore’s most prestigious schools are along the Bukit Timah education belt, which is accessible for the condo’s residents thanks to its proximity to Hillview MRT Station. Some of these schools include Raffles Girls’ Primary School, Methodist Girls’ School, Nanyang Girls’ High School, Pei Hwa Presbyterian Primary School, Nanyang Primary School, Hwa Chong Institution, NUS (Bukit Timah Campus) and more. Around Hillview, there are also schools such as German European School Singapore, St Francis Methodist School, Assumption English School and CHIJ Our Lady Queen of Peace. Fact Sheet TypeDescriptionsProject Name万景轩 The Botany at Dairy FarmDeveloper NameSim Lian GroupLocation3, 5, 7, 9, 11 Dairy Farm Walk (District 23)Tenure of Land99-years leasehold w.e.f 8 June 2022Expected Date of Completion (T.O.P.)Q1 2026 (31 Dec 2027 on paper)Site areaApprox. 15,663.2 sqm / 168,598.69 sqftTotal No. of Units386 Units in 5 Blocks of 9, 13, 14, 15 storeysCar Parks386 Lots in basement, including 4 EV Lots. Updated Fact Sheet Botany at Dairy Farm

Sim Lian Land, a subsidiary of Sim Lian Group Limited, has a remarkable track record of more than 40 years. The Group enjoyed a reputable standing as an established developer of residential developments and construction group with an extensive portfolio of developments built on the core foundations of prime location, quality workmanship and efficient space planning. The Group's impressive list of property development projects include The Lincoln Residences, Rochelle at Newton, Viz at Holland, Hillion Residences, Clover by the Park. The Pearl at Mount Faber. A Treasure Trove and Waterview. Exquisite craftsmanship and finishing, dedicated attention to intricate details and carefully thought through designs are the criteria the Group adhere to in delivering quality homes. These are the distinctive hallmarks that are reflected in the Sim Lian brand, having ranked amongst the Top 10 Developer in Singapore by BC! Asia in 2015 and 2016. Sim Lian Development Pte Ltd is a subsidiary of Sim Lian Holdings Pte Ltd ISLHI. Incorporated in 1996, Sim Lian Holdings' developments include commercial office buildings, retail malls, business spaces and private residential developments. It has presence in Singapore and Australia and is looking to diversify into other markets and asset classes. Some iconic projects developed by Sim Lian Holdings include Vision Exchange in Jurong Lake District. Hillion Mall and Hillion Residences in Bukit Panjang. Other investment assets include office towers in Brisbane and Melbourne. Sim Lian Holdings is dedicated to value creation and takes great pride in developing contemporary and efficient space for its users. Sim Lian Development continuously strives to enhance quality and service excellence and to remain steadfast in creating value for its clients.

Developer Track Records Project Highglights ✔ A quiet and serene location surrounded by landed and low-density housing ✔ Within 10mins walking distance to Hillview MRT station (Downtown Line) ✔ Live near nature – it’s surrounded by lush greenery, nature reserves and parks such as Dairy Farm Nature Park and Bukit Timah Nature Reserve. ✔ Many dining and shopping choices with nearby Hill V2 along Hillview Avenue, The Rail Mall, Junction 10, Bukit Panjang Plaza, Westmall, Bukit Timah Shopping Centre & Beauty World ✔ Close to Local Food Paradise, Bukit Timah Market, HillV2 & The Rail Mall ✔ Near to schools such as St Joseph Church Kindergarten, CHIJ Our Lady Queen of Peace, German European School Singapore, etc ✔ Near upcoming Beauty World Integrated Transport Hub ✔ Ideal choice for rental investment and own stay. ✔ Good Connectivity to CDB via Expressways such as Pan-island Expressway and Ayer Rajah Expressway
Location Highlights
The Botany At Dairy Farm condo is located between Dairy Farm Walk and Dairy Farm Lane and is 7 minutes’ walk from the Hillview MRT station. It is also near two major expressways - Pan-Island Expressway (PIE) and Bukit Timah Expressway (BKE). Towards The Botany's north is the Chestnut Avenue Good Class Bungalow (GCB) area, while its south faces the Dairy Farm Nature Park. Given the area’s low-density housing, future residents can look forward to a serene living environment, yet enjoy convenient access to a wide range of amenities. Right across Dairy Farm Lane is the German European School Singapore campus, or about 2 minutes’ walk away. This could potentially offer a good catchment of expatriate tenants, especially those working in the northern part of Singapore, such as the Woodlands Regional Centre and Sungei Kadut Eco District.

Actual Site

The Botany At Dairy Farm condo is within 10 minutes’ walk from the Hillview MRT station on the Downtown Line. Two stops on either direction of the Hillview MRT station are two integrated transport hubs (ITH) – Bukit Panjang and the upcoming Beauty World. ITHs are fully air-conditioned bus interchanges directly linked to MRT stations and adjoining commercial developments such as shopping malls. Nearby Amenities • 1 min walk – German European School Singapore • 2 mins walk – Dairy Farm Mall (U/C) • 3 mins walk – Dairy Farm Nature Park • 9 mins walk – Hillview MRT (Downtown Line) • 2 mins cycle – Dairy Farm Park Connector • 3 mins cycle – 24km Rail Corridor • Within 1km to the project – CHIJ Our Lady Queen of Peace and Bukit Panjang Primary School • 2 mins drive – Bukit Timah Expressway • 4 mins drive – The Rail Mall and HillV2 • 8 mins drive – Stevens Road • 1 MRT stop – Future Beauty World Integrated Transport Hub • 2 MRT stops – King Albert Park MRT (Downtown Line) • 2 MRT stops – Hillion Mall and Bukit Panjang MRT (Downtown Line) / LRT / Bus Interchange • 5 MRT stops – Botanic Gardens MRT (Downtown Line / Circle Line) • 7 MRT stops – Newton MRT (Downtown Line / North-South Line) Trains (MRT) • Hillview MRT Station (DT3) 780m Groceries/ Shopping • Cold Storage - Rail Mall 1.1KM HillV2 Mall - 1.15KM Junction 10 - 2.08KM Schools • Fajar Secondary School 348m Chij Our Lady Queen Of Peace 598m Assumption English School 624m
Site Plan & Unit Mixes
The Botany at Dairy Farm truly brings home the essence of living in a lap of luxury with exclusive 386 residential units, where each unit comes fully furnished with various imported fittings and appliances. Passing through the entrance arrival at The Botany, another world appears as if time has stood still. The immediate beauty of natural materials and elements captivates, instantly connecting guests with nature. The design takes most advantage on what the site has to offer, unique in terms of the character and maximising on the scale. The landscape and architecture blends harmoniously with its expansive and serene surroundings, creating subtle yet distinctive design elements. The arrival deck is bright and welcoming, flanked with lush greenery. Open spaces are created in between the architecture in order to bring in light and provide an airy atmosphere. Mornings can be spent retreating around the water bodies or small cozy pockets of landscape space, soft morning mist hankering around the air that would evoke tranquility and supply the peaceful sense of being that is synonymous with resorts and spas. The tranquility and drama of its setting, magnified by the breeze in the trees, further emphasize on the importance of nature within The Botany.

Botany Dairy Farm- Site Plan Moving forward to the landscape deck, soft form trees are selected to create a recreational holiday experience. Residents can indulge in swimming in the clear waters, and even partake in leisurely activity like lounging along the pool, with a stupendous view in front of them. The design encourages connection to the outdoors. The standalone grand clubhouse with co-working space and gymnasium are placed strategically near to each other that opens up to endless possibilities. This conscious strategy within the heart of the development brings out moments of stillness, creating a combination between indoor and outdoor settings that perfectly captures the spirit of the occasion. Family inspired BBQ and dining pavilions allows all walks of life to gather and celebrate. Design Intent: • The Botany is designed with the quality of upscale, suburban residences fringed with abundance of luxurious green spaces. The development is an urban escape, designed to allow residents to experience a sanctuary of peace and tranquility amidst the hustle and buzzle of urban lifestyle in a resort like setting. • Modern and contemporary architecture with extensive use of glass to bring brightness and light into the living spaces. • The development is mainly orientated in a North-South direction to facilitate good ventilation and cross-wind. • With the lush landscape, amenities like co-sharing workplace, gymnasium, function room, gourmet dining, etc in the clubhouse; they provide a great variety of lifestyle options within the development. • Spacious and efficient layout to maximize comfort and enjoyment. Unit Mixes: Typical Ceiling Height: 2.81m (5m for high ceiling units) No Of Lift (per block): 2 Lifts No of Units (per floor): 8 units for block 3, 5, 7; and 4 units for block 9, 11 Constructions Type: PPVC Side Gates: 4

Botany Dairy Farm- Units Mixes

Botany Dairy Farm- Distribution Chart Floor Plan & Virtual Tours: Show Gallery

1BR+S

2BR

2BR Premium

2BR +Study

3BR Type C1

3BR Type C2

3BR Type C3

3BR Premium Type C4

3BR Premium Type C5

3BR Flexi Type C6

3BR +Study Type C7

4BR Type D1

4BR Type D2

5BR Type E1

Facade

Lanscaping

Swimming Pool

Grand Arrival

Lap Pool

Family Pool

Functional Room

Kids Pool

Sunken Pool

Club House and Swimming Pool

Unblocked Balcony View
Download Brochures
Read the full article
0 notes
Text
The Arden

The Arden (雅���轩) @Bukit Panjang
The Arden is a new low-rise residential development standing atop an elevated plot in a quiet lush sanctuary. It is nestled in a private residential enclave of District 23, situated along Phoenix Road. Residents can enjoy great convenience with a wide variety of daily amenities and well-connected transportation all in close proximity. Cospace Concept • High Ceiling • Low Entry Price ✔ By leading and experienced property developer – Qingjian Realty ✔ 3 mins walk to Phoenix LRT / 7 mins walk to Bukit Panjang MRT (DT) ✔ Numerous Schools & Malls within 1KM ✔ Huge Potential with Low Entry Price ✔ Huge Potential With Tengah New Town/ Transformation ✔ 105 units comprises of 2BR to 4BR and Penthouse with High Ceiling 3.2m (typical) / 4.6m (penthouse) Attractive Entry Price 3️⃣BR (Type C1) - 1012-1141sqft 💫 Price fm $1,812,000 -> Virtual Tour 3️⃣BR+Study (Type C2) - 1109-1249sqft 💫 Price fm $1,880,000 -> Virtual Tour 4️⃣BR (Type D1) - 1206-1410sqft 💫 Price fm $2,148,000 4️⃣BR+Study (Type D2) - 1389-1636sqft 💫 Price fm $2,442,000 -> Virtual Tour https://youtu.be/CDCAyAKEWGQ https://youtu.be/GJiEIhBexkk “Live It Up In The Future of The West” Fact Sheet Unique Selling Points Floor Plan & Virtual Tours: Download Brochures StarBuy FAQsWhen is the lease start for The Arden? Where is the showflat of The Arden? Nestled in a private residential enclave of District 23, The Arden offers a serene sanctuary amidst lush surroundings. Developed by the renowned Qingjian Realty, this exclusive project presents an opportunity for investors and homebuyers to own a well-designed home in a vibrant and well-connected neighborhood. Comprising of 105 units, The Arden is thoughtfully designed with meticulous attention to detail. The development features three blocks of five storeys each, allowing for a low-density living experience that enhances privacy and exclusivity. With its contemporary architecture and timeless design, The Arden seamlessly blends into its surroundings, creating a harmonious atmosphere. Moreover, the standout feature of The Arden is the 1:1 basement carpark ratio, ensuring ample parking spaces for residents and their guests. This thoughtful provision enhances convenience and adds to the overall lifestyle experience within the development. Tranquility is a hallmark of The Arden, situated in an elevated land position alongside a low-rise exclusive 3-storey semi-detached landed estate. As a result, residents can indulge in the peaceful ambience and enjoy a sense of retreat within their own homes. Notably, the architecture of the development is oriented to optimize natural light and ventilation, with all blocks thoughtfully facing the north-south direction. In conclusion, The Arden offers an idyllic living experience in every aspect, from its serene location to its well-designed residences.

Living at Bukit Panjang Connectivity is a key highlight of The Arden, boasting the Phoenix LRT station just a 3-minute walk away and Bukit Panjang MRT station within a 7-minute stroll. This convenient access ensures seamless connections to the rest of Singapore, granting residents easy access to both nature and urban conveniences. Families with children will especially appreciate the abundance of schools within a 1-kilometer radius of The Arden, providing a range of educational options for their little ones. Moreover, the development is in close proximity to numerous malls, including Hillion Mall, Junction 10, and Bukit Panjang Plaza, offering a variety of shopping and dining experiences. The Arden presents an exciting investment opportunity, characterized by its low entry price and the potential for future growth. Additionally, with upcoming transformative projects in the vicinity, such as the Tengah New Town, Jurong Innovation District, Sungei Kadut Eco-District, and Jurong Lake District, investors can expect the value of their investment to appreciate over time. In conclusion, The Arden offers a well-rounded lifestyle and investment proposition for residents and investors alike.

The Arden Inspired by the ancient Greek meaning of ‘to lift up higher’, Arden suits the development well as it’s located atop an elevated plot within a quiet lush sanctuary. Moreover, not only is the development elevated on a higher ground, but the internal ceiling height is elevated as well. The development aims to elevate the lifestyles of homeowners by providing the developer’s trademark CoSpace layout, where buyers have the flexibility to convert the space to suit their needs at different stands of life. As a result, The Arden offers a versatile living space that adapts to residents' evolving requirements. The Arden by Qingjian Realty is more than just a place to live; it's a lifestyle choice. With its serene surroundings, excellent connectivity, and exciting potential for growth, The Arden offers a perfect balance of tranquility and convenience. Invest in your future and discover a new chapter of elevated living at The Arden today. Make the choice that lifts you higher! Fact Sheet ItemsDescriptionsProject NameThe Arden 雅诗轩Developer NameCNQC Realty (Qingjian Realty Pte Ltd)Location2-24 Phoenix Road, Singapore 668156 (District 23)Tenure of Land99 years from July 2023Expected Date of Completion (T.O.P.)2025Site areaApprox 5,853 sq m / 63,002 sqftTotal No. of Units105 units in 3 blocks of 5 storeysCar Park LotsBasement carpark. 105 lots + 3 accessible & 28 bicycle lotsThe Arden at Bukit Panjang - Updated Fact Sheet

With a rich history, impressive track records, and numerous accolades, Qingjian Realty has established itself as a trusted name in the real estate industry, renowned for creating exceptional residential developments. As part of the multinational conglomerate Qingjian Group, which spans multiple industries worldwide, Qingjian Realty brings a wealth of experience and expertise to its projects. Qingjian Realty's journey began in 1952, when the Qingjian Group was founded. Over the years, the company has grown into a prominent global player, with a presence in Asia, Europe, and the Middle East. With a focus on real estate development, construction, and logistics, Qingjian Group has built a solid foundation of success. Qingjian Realty boasts an extensive track record of successful residential projects that showcase their commitment to quality, innovation, and customer satisfaction. Their portfolio spans a diverse range of developments, catering to different lifestyles and needs. Notable projects include: - Le Quest: This mixed-use development in Bukit Batok offers a vibrant blend of residential, retail, and dining options. Le Quest received the BCA Green Mark GoldPlus Award for its environmentally friendly design. - JadeScape: Located in the prime district of Marymount, JadeScape is a luxurious condominium development known for its elegant design and premium amenities. It won the Best Smart Building Development (Residential) award at the PropertyGuru Asia Property Awards (Singapore) in 2019. - The Visionaire: As one of Singapore's first executive condominiums to incorporate smart home technology, The Visionaire received widespread recognition and was awarded the BCA Green Mark Platinum Award. Qingjian Realty's commitment to excellence has been recognized through various industry awards and accolades. Their projects have received recognition for architectural design, sustainability practices, and overall project quality. These accolades include: - BCA Green Mark certifications for multiple projects, highlighting their dedication to sustainable development and environmentally friendly practices. - PropertyGuru Asia Property Awards (Singapore) - Best Smart Building Development (Residential) for JadeScape. - BCA Universal Design Mark GoldPLUS for several developments, showcasing their commitment to creating inclusive and accessible living environments. Qingjian Realty's success can be attributed to their meticulous craftsmanship, attention to detail, and innovative design concepts. They prioritize customer satisfaction, delivering homes that seamlessly blend functionality, aesthetics, and sustainability. With a solid track record and a commitment to quality, Qingjian Realty continues to shape remarkable living experiences for homeowners. Their dedication to innovation and excellence ensures that each project is a testament to their vision of creating exceptional residential developments.

Qianjian-Track Record Unique Selling Points - Prime Location: Well-designed new homes in an inclusive neighborhood, offering proximity to extensive amenities, including an integrated transport hub and rail corridor. - Tranquil & Elevated Living: Situated on elevated land beside a low-density exclusive 3-storey semi-detached landed estate, providing a serene and elevated living experience. - First Mover Advantage: Limited new residential supply in the vicinity, with multiple future residential developments planned, making The Arden an excellent first mover investment opportunity. - Massive Transformations: The surrounding areas are undergoing massive transformations, including Tengah Forest Town, Jurong Innovation District, Jurong Lakeside District, Rail Corridor, Jurong Region Line, Sungei Kadut Masterplan (SKED), Beauty World Integrated Transport Hub, and Turf City Residential Redevelopment. - Enhanced Rail Connectivity: New track extension from Bukit Panjang MRT to Sungei Kadut MRT Interchange by the mid-2030s, offering improved rail connectivity to residents. - Optimal Orientation: All blocks at The Arden are oriented in a north-south direction, ensuring maximum natural light and ventilation for a comfortable living environment. - Impressive Building Height: With all blocks having a storey height of 3.5 meters, The Arden offers spacious interiors. The development is elevated 7.4 meters from Choa Chu Kang Road, providing a commanding presence. - CoSpace Concept: The Arden offers the CoSpace concept for 3+Study and 4+Study units, allowing homeowners to customize their living spaces according to their needs and preferences. LIVE: - Low Density Living: Enjoy the exclusivity of a low-density residential enclave. - Proximity to Nature and City Lifestyle: Experience the best of both worlds with close proximity to nature reserves and vibrant city living. - Excellent Connectivity: Approximately 3 minutes walk to Phoenix LRT and 7 minutes walk to Bukit Panjang MRT, providing easy access to Choa Chu Kang MRT Interchange and Downtown Line. WORK: - Strategic Location: The Arden is conveniently located near major business districts, including Jurong Lake District, Jurong Innovation District, Sungei Kadut Eco-District, and Woodlands Regional Centre. - Easy Access: Enjoy easy accessibility to various work centers via expressways such as KJE, BKE, and PIE. The Downtown Line provides seamless connectivity to all MRT lines. PLAY: - Recreation and Leisure: Residents can enjoy a range of recreational facilities and attractions, including the Civil Service Club, Hometeam NS, Safra Choa Chu Kang, National Service Hub, Hay Dairies Goat Farm, and Chestnut Nature Park. SHOP: - Retail Therapy: The Arden is surrounded by a plethora of shopping options, including Hillion Mall, Junction 10, Bukit Panjang Plaza, Lot ONE, West Mall, Le Quest, and HillV2. With its prime location, tranquil living environment, promising developments in the vicinity, enhanced connectivity, and access to a wide range of amenities, The Arden presents an exceptional opportunity for investors and homebuyers looking for an elevated lifestyle experience. COSPACE For those seeking flexible living spaces, The Arden offers the CoSpace concept in select unit configurations. This unique feature allows homeowners to customize their living spaces according to their needs and preferences, providing the ultimate in versatility and personalization. A unique concept that brings space to a whole new level. It is an innovative use of space that allows you to create versatile spaces to suit your lifestyle, at every stage of your life. It maximises space to the fullest, making every space count. Prepare for a transformation that will change your vision of space completely.



#image_title

#image_title
Location in Details
Located in the serene private residential enclave of District 23, The Arden seamlessly combines tranquility with convenience. Nestled in close proximity to a plethora of amenities, schools, and transportation options, this low-rise residential development presents an exceptional opportunity for both discerning homebuyers and savvy investors alike. A key highlight of The Arden's location is its excellent connectivity, ensuring residents enjoy seamless travel options. Merely a 3-minute walk away lies the Phoenix LRT station, providing immediate access to the wider public transportation network. Furthermore, within a leisurely 7-minute stroll, residents can reach the Bukit Panjang MRT station, connecting them effortlessly to the Downtown Line, expanding their horizons for exploration and commuting ease. In terms of amenities, The Arden residents are truly spoiled for choice. A myriad of shopping, dining, and entertainment options lie nearby, offering ultimate convenience at their doorstep. Hillion Mall, Junction 10, and Bukit Panjang Plaza are just a stone's throw away, boasting an array of retail outlets, supermarkets, and a diverse selection of dining choices to satisfy every palate. With such a vibrant mix of amenities, residents can indulge in a fulfilling and well-rounded lifestyle, making The Arden the perfect place to call home.

#image_title

Families with children will particularly find The Arden's vicinity appealing, as it is surrounded by an abundance of schools. This development provides families with a diverse range of educational options, from primary to secondary schools, catering to their specific needs and preferences. Among the notable schools within reach are West View Primary School, Teck Whye Primary/Secondary School, Pioneer Junior College, and more. One significant aspect that sets The Arden apart is its potential for capital appreciation. The scarcity of residential units in the vicinity contributes to the possibility of long-term growth in property value. Consequently, The Arden becomes an even more attractive investment opportunity, promising potential rewards in terms of capital appreciation over time. Investing in The Arden not only assures a comfortable and convenient lifestyle but also opens doors to potential financial gains. Its strategic location, proximity to amenities, schools, and transportation options, combined with the limited supply of residential units in the area, creates an environment conducive to the growth of property value. Embrace the best of convenience, amenities, and investment potential at The Arden. Discover a haven of tranquility with seamless access to transportation, a wealth of nearby amenities, and an array of schools to choose from. Whether you are a homebuyer seeking a well-connected and vibrant community or an investor looking for promising capital appreciation, The Arden undoubtedly checks all the boxes. In essence, The Arden is the perfect choice for those seeking a harmonious blend of comfortable living and potential financial rewards. Trains (LRT/ MRT) • Phoenix BP5 154m • Bukit Panjang 700m Groceries/ Shopping • Teck Whye Supermarket 323m • Junction 10 497m • Bukit Panjang Plaza 887m Schools • Teck Whye Sec 661m • West View Primary 802m • Teck Whye Primary 802m • Pioneer Junior College 831m • Chua Chu Kang Sec 852m

#image_title

#image_title
Site Plan & Unit Mixes
The Arden truly brings home the essence of living in a lap of luxury, where each unit comes fully furnished with various imported fittings and appliances. Equipped with a collection of extravagant facilities, this residence is the ultimate choice for your dream home in the metropolis. Some of this exciting areas include recreational facilities like a sprawling Lap Pool, a Lush Green Garden and a Wind Terrace -- all of which are designed with the sole intention of promoting a truly holistic and luxurious living experience. . Read the full article
0 notes
Text
Lumina Grand EC

Lumina Grand EC
Lumina is derived from the Latin word - Lumen meaning bright and it is also a measure of brightness. Lumina Grand, a luxury EC that boosts new standards of green and smart features. LIVE GREENER, LIVE BRIGHTER 𝗜𝗥𝗥𝗘𝗦𝗜𝗦𝗧𝗜𝗕𝗟𝗘 𝗣𝗥𝗘𝗩𝗜𝗘𝗪 𝗣𝗥𝗜𝗖𝗘𝗦 FROM $1,402 PSF > 77% SOLD 🐉 3BR 936-1109sf from $1,357,000 🐉 3BR Premium 969-980sf from $1,400,000 🐉 4BR 1152-1270sf from $1,641,000 🐉 5BR 1496-1711sf from $2,115,000 ✔ Exclusive 512 Units fr 3BR to 5BR ✔ By Renowned Developers - CDL ✔ Be Part of Tengah Township Transformation - Singapore's first car-light city ✔ Tucked away in a Quiet Residential Area ✔ 10 minutes Walk to Bukit Gombak MRT & Upcoming Tengah Park MRT ✔ 9 mins walk to shopping malls i.e Le Quest Mall ✔ Schools within 1KM: Anglo-Chinese School (ACS) Primary (2030), Bukit View Primary (2027), St Anthony’s Primary School ✔ Benefit from new expressway - North South Corridor. Singapore's longest transit corridor connecting the northern region to the city ✔ Efficient layout Book Appointment Checkout More Executive Condo (EC) Eligibility & Ultimate FAQs "Lumina Grand EC: Where Nature Meets Urban Convenience in District 23" Quick LinksBook Appointment Fact SheetUnique Selling Points What's Nearby? Aerial Drone View Unit Mixes/ Diagrammatic Chart Floor Plan & Virtual Tours Showflat 360 Model Download Brochures Price Guide FAQsWhat's the land price for Lumina Grand EC? Where is the showflat of Lumina Grand EC? When is the estimated completion for Lumina Grand EC? Nestled in the heart of District 23 along Bukit Batok, Lumina Grand EC is poised to redefine comfortable and nature-infused living. This executive condominium is strategically located, offering a delightful fusion of lush greenery, convenient amenities, and excellent connectivity. Inspired by natural beauty around it, Lumina Grand offers luxuriant resort-living with 512 exclusive units in North-South orientation, spread into 10 blocks with maximum block-to-block distance. Unit types range from the spacious 3 Bedroom to luxurious 5 Bedroom units with spacious and efficient layouts, fitted out with quality fittings and appliances. The residents of this EC will find convenience in the transportation options available. The development is a short 10-minute walk from Tengah Park MRT (JRL) and neighboring Bukit Gombak MRT (North South Line). This seamless connectivity allows for easy access to various shopping malls, with Jurong East and Woodlands just a short commute away. Families will appreciate Lumina Grand EC's proximity to esteemed educational institutions. Within reach are primary schools like Anglo-Chinese School (ACS) Primary, DaZhong Primary, St Anthony’s Primary School, Lianhua Primary School, and Princess Elizabeth Primary School. For secondary education, options include Dunearn Secondary School, Swiss Cottage Secondary School, Hillgrove Secondary School, and Bukit Batok Secondary School. College-goers can explore Millennia Institute and Dulwich College. Besides being within 1km from the Anglo-Chinese School (Primary), Lumina Grand EC is well-surrounded by shopping malls, nature reserves and delectable food options, coupled with the splendid conveniences that the location brings.

Club House - Arrival Court One of Lumina Grand EC's standout features is its accessibility to a multitude of amenities. Le Quest Shopping Mall, a mere 2-minute stroll away, provides a diverse range of dining options, service providers, and retail shops. West Mall, one of Singapore's largest shopping hubs, is just a 3-minute drive and boasts supermarkets, restaurants, salons, learning centers, and even a library. The Cathay Cineplex on its top floor ensures moviegoers can enjoy cinematic delights. For food enthusiasts, Le Quest Mall and Iconic West Mall offer an array of dining options, from fast food favorites like McDonalds, KFC, Subway, and Pizza Hut to local delicacies at Koufu and Ramen joints. Satisfying your culinary cravings is never a challenge.

Le Quest Mall Lumina Grand EC is a haven for nature enthusiasts. Surrounded by picturesque parks, residents can relish the serene beauty of Bukit Batok Hillside Park, Beauty Garden Park, and Bukit Batok Town Park, all within a short distance. These green spaces cater to various outdoor activities, from hiking to leisurely strolls, ensuring a harmonious balance between city living and nature. The residents will also benefit from the upcoming transformation of Tengah Town, set to be fully developed by 2026. With a car-free town center and the Jurong Rail Line in the vicinity, this transformation promises enhanced connectivity, recreational spaces, and a close connection with nature. Lumina Grand EC seamlessly integrates the charms of nature with urban convenience, making it an enticing choice for those seeking a harmonious and balanced lifestyle in the heart of Bukit Batok. Don't miss the opportunity to experience the best of both worlds at Lumina Grand EC in District 23. Fact Sheet TypeDescriptionsProject NameLumina Grand ECDeveloper NameCDL Zenith Pte. Ltd.Location1, 5, 7, 9, 11, 13, 15, 17, 19, 21 Bukit Batok West Avenue 5 (District 23)Tenure of Land99 Years Leasehold from 27 Dec 2022Expected Date of Completion (T.O.P.)31 March 2029Site area16,623.70 sqm / 178,937 sqftTotal No. of Units512 units in 2 Blocks of 12-Storey And 8 Blocks of 13-Storey Car Parks414 (including 5 EV lots) in 2 Basement of Carpark Updated Fact Sheet The Developer's Background

CDL Zenith Pte. Ltd., a subsidiary of City Developments Limited (CDL) is a leading global real estate company with a network spanning 143 locations in 28 countries and regions. Listed on the Singapore Stock Exchange, the Group is one of the largest companies by market capitalisation. Its income-stable and geographically-diverse portfolio comprises residences, offices, hotels, serviced apartments, retail malls and integrated developments. With a proven track record of 60 years in real estate development, investment and management, the Group has developed over 50,000 homes and owns around 23 million square feet of gross floor area in residential for lease, commercial and hospitality assets globally. CDL has established itself as a leader in the industry, being consistently presented with new awards for its outstanding green buildings. At the Building and Construction Authority (BCA) Awards 2019, CDL has emerged as the only developer to be conferred the Quality Excellence Award – Quality Champion (Platinum) for seven consecutive years. This award recognises leading progressive developers and builders for their commitment and achievement in delivering high quality homes through workmanship excellence and quality assurance programmes. In BCA’s online tool `Search for Quality Housing’, CDL was listed as the top developer, reflecting its high workmanship quality standard. Some notable current hot selling projects are The Myst, Tembusu Grand, Canninghill Piers and Irwell Hill Residences. The last EC project by CDL is Copen Grand launch in end 2022, the project sold out in one month time.

CDL Developer track records Unique Selling Points - 10 Mins Walk to Bukit Gombak MRT: Convenient access to public transportation, enhancing daily commuting ease. - Close to Jurong Innovation District and Jurong Lake District: Promising future potential growth, ensuring long-term investment value. - Plenty of Amenities: Abundance of food and beverage outlets at Le Quest Mall and the upcoming Tengah estate for convenient living. - Developed by Renowned Developers (City Development - CDL): A mark of quality and reliability in construction and design. - Functional and Efficient Unit Layouts: Limited units per floor, maximizing living space for residents. - Limited Supply of EC: Scarcity of Executive Condominiums in the market, providing a first-mover advantage. - Schools Nearby: Proximity to well-regarded schools, including Anglo-Chinese School (coming in 2030), enhancing educational options for families. - Deferred Payment Scheme Available: Flexible payment options for buyers. - CPF Grant for First Timers: Up to $30,000 CPF Grant for first-time homebuyers. - No Additional Buyer Stamp Duty (ABSD): Exemption from ABSD for existing HDB owners, reducing additional costs. - Comprehensive Full Condo Facilities: A wide range of amenities and services within the development, enhancing the quality of life for residents.
Location Map
Lumina Grand EC is located in perfect location where it meets a plethora of amenities. Situated in District 23, this executive condominium offers an enviable lifestyle in the heart of Bukit Batok. A standout feature of Lumina Grand EC is its prime location. Just a 10-minute stroll to Bukit Gombak MRT, residents enjoy seamless connectivity to the city. The upcoming Tengah Plantation and Tengah Park stations on the Jurong Region Line further enhance transportation convenience. Drivers benefit from a five-minute drive to the Pan-Island Expressway, ensuring easy access to the city and beyond. This EC is also surrounded by a wealth of amenities. Le Quest Mall, just a stone's throw away, offers a diverse selection of food and beverage outlets, retail shops, and service providers. The forthcoming Tengah estate promises even more options for residents.



昱丰嘉园 (Lumina Grand EC) StreetDirectory Map For those with an eye on the future, Lumina Grand EC is located in the heart of Tengah New Town, which is currently undergoing massive transformation to become Singapore's 1st car-light city. In addition, the proximity to the Jurong Innovation District and Jurong Lake District holds tremendous promise for potential growth and investment. Schools like St. Anthony's Primary, Swiss Cottage Secondary, and Dulwich International College provide educational options, while the future arrival of Anglo-Chinese School in 2030 is an exciting development for families. Lumina Grand EC brings together an ideal location and a wealth of amenities to create a truly exceptional living experience. Don't miss the opportunity to make it your dream home. What's Nearby? Trains (MRT) - Bukit Gombak MRT Station (NS3) 1.02 KM - Tengah Park U/C (JE2) 800m Groceries/ Shopping - Le Quest Mall 450m - West Mall 1.3 KM - Hillv2 2.44 KM - IMM 2.81 KM - JEM 2.96 KM Schools - Anglo-Chinese School (2030) - Bukit View Primary (2027) - St. Anthony’s Primary School - Dulwich College 1.03 KM
Site Plan / Facilities
The site plan of Lumina Grand has been thoughtfully designed to make the most of space while preserving a scenic environment that Singaporeans will appreciate. Capitaland, known for their dedication to creating high-quality properties with top-notch facilities, has poured their expertise into this development. Among the outstanding amenities are a refreshing swimming pool, a well-equipped gym, a community clubhouse, inviting BBQ pits, a playground for the kids, a tennis court, and a versatile function room.

Site Plan Safety and security are a top priority at Lumina Grand Executive Condo, catering to the peace of mind that local residents value. The development is equipped with comprehensive security features, including 24/7 surveillance, CCTV cameras, access control systems, and intercoms. For those who own cars, a spacious and well-lit parking area is readily available. Additionally, it embraces modern living with a smart home system, allowing residents to conveniently control lighting, temperature, and security from anywhere in their homes, a feature Singaporeans will find both practical and appealing. Aerial Drone View Unit Mixes/ Diagrammatic Chart

Unit Mixes

DC Chart Floor Plan & Virtual Tours Showflat 360 Model

3BR A1

3BR A2

3BR A3P

3BR A4P

3BR A5P

3BR A6P

4BR B1

4BR B2

4BR B3

4BR B4

5BR C1

5BR C2 Interior/ Exterior Design

Building Facade

Front View

Club House - Arrival Court

Club House - Gymnasium

Lumina Grand EC - 50m Lap Pool

SPA Pool

Gyms

BBQ Pavilion Download Brochures E-brochure & Floor Plan Price Guide 🐉 3BR 936-1109sf from $1,357,000 🐉 3BR Premium 969-980sf from $1,400,000 🐉 4BR 1152-1270sf from $1,641,000 🐉 5BR 1496-1711sf from $2,115,000 Please Contact Us at +65.84188689 It is important to only engage the Official Direct Developer Sales Team to assist you to enjoy the best possible direct developer price. There is no commission required to be paid. FAQs What's the land price for Lumina Grand EC?$626 psf pprWhere is the showflat of Lumina Grand EC?The showflat is right opposite the Lakeside MRT. Showflat appointment can be booked via Whatsapp to avoid disappointment.When Read the full article
0 notes
Text
Lumina Grand EC
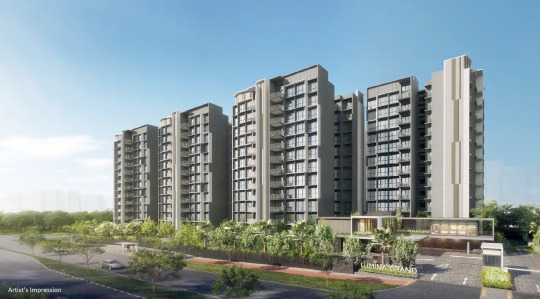
Lumina Grand EC
Lumina is derived from the Latin word - Lumen meaning bright and it is also a measure of brightness. Lumina Grand, a luxury EC that boosts new standards of green and smart features. LIVE GREENER, LIVE BRIGHTER 𝗜𝗥𝗥𝗘𝗦𝗜𝗦𝗧𝗜𝗕𝗟𝗘 𝗣𝗥𝗘𝗩𝗜𝗘𝗪 𝗣𝗥𝗜𝗖𝗘𝗦 FROM $1,402 PSF 🐉 3BR 936-1109sf from $1,357,000 🐉 3BR Premium 969-980sf from $1,400,000 🐉 4BR 1152-1270sf from $1,641,000 🐉 5BR 1496-1711sf from $2,115,000 ✔ Exclusive 512 Units fr 3BR to 5BR ✔ By Renowned Developers - CDL ✔ Be Part of Tengah Township Transformation - Singapore's first car-light city ✔ Tucked away in a Quiet Residential Area ✔ 10 minutes Walk to Bukit Gombak MRT & Upcoming Tengah Park MRT ✔ 9 mins walk to shopping malls i.e Le Quest Mall ✔ Schools within 1KM: Anglo-Chinese School (ACS) Primary (2030), Bukit View Primary (2027), St Anthony’s Primary School ✔ Benefit from new expressway - North South Corridor. Singapore's longest transit corridor connecting the northern region to the city ✔ Efficient layout Book Appointment Checkout More Executive Condo (EC) Eligibility & Ultimate FAQs "Lumina Grand EC: Where Nature Meets Urban Convenience in District 23" Quick LinksBook Appointment Fact SheetUnique Selling Points What's Nearby? Aerial Drone View Unit Mixes/ Diagrammatic Chart Floor Plan & Virtual Tours Showflat 360 Model Download Brochures Price Guide FAQsWhat's the land price for Lumina Grand EC? Where is the showflat of Lumina Grand EC? When is the estimated completion for Lumina Grand EC? Nestled in the heart of District 23 along Bukit Batok, Lumina Grand EC is poised to redefine comfortable and nature-infused living. This executive condominium is strategically located, offering a delightful fusion of lush greenery, convenient amenities, and excellent connectivity. Inspired by natural beauty around it, Lumina Grand offers luxuriant resort-living with 512 exclusive units in North-South orientation, spread into 10 blocks with maximum block-to-block distance. Unit types range from the spacious 3 Bedroom to luxurious 5 Bedroom units with spacious and efficient layouts, fitted out with quality fittings and appliances. The residents of this EC will find convenience in the transportation options available. The development is a short 10-minute walk from Tengah Park MRT (JRL) and neighboring Bukit Gombak MRT (North South Line). This seamless connectivity allows for easy access to various shopping malls, with Jurong East and Woodlands just a short commute away. Families will appreciate Lumina Grand EC's proximity to esteemed educational institutions. Within reach are primary schools like Anglo-Chinese School (ACS) Primary, DaZhong Primary, St Anthony’s Primary School, Lianhua Primary School, and Princess Elizabeth Primary School. For secondary education, options include Dunearn Secondary School, Swiss Cottage Secondary School, Hillgrove Secondary School, and Bukit Batok Secondary School. College-goers can explore Millennia Institute and Dulwich College. Besides being within 1km from the Anglo-Chinese School (Primary), Lumina Grand EC is well-surrounded by shopping malls, nature reserves and delectable food options, coupled with the splendid conveniences that the location brings.
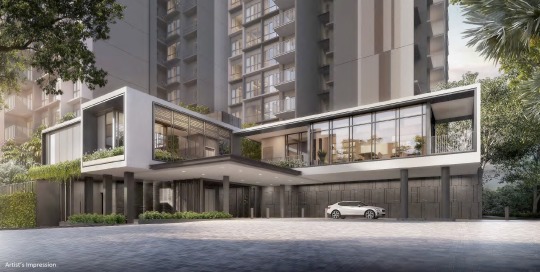
Club House - Arrival Court One of Lumina Grand EC's standout features is its accessibility to a multitude of amenities. Le Quest Shopping Mall, a mere 2-minute stroll away, provides a diverse range of dining options, service providers, and retail shops. West Mall, one of Singapore's largest shopping hubs, is just a 3-minute drive and boasts supermarkets, restaurants, salons, learning centers, and even a library. The Cathay Cineplex on its top floor ensures moviegoers can enjoy cinematic delights. For food enthusiasts, Le Quest Mall and Iconic West Mall offer an array of dining options, from fast food favorites like McDonalds, KFC, Subway, and Pizza Hut to local delicacies at Koufu and Ramen joints. Satisfying your culinary cravings is never a challenge.
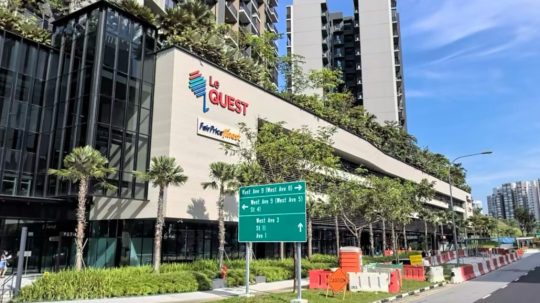
Le Quest Mall Lumina Grand EC is a haven for nature enthusiasts. Surrounded by picturesque parks, residents can relish the serene beauty of Bukit Batok Hillside Park, Beauty Garden Park, and Bukit Batok Town Park, all within a short distance. These green spaces cater to various outdoor activities, from hiking to leisurely strolls, ensuring a harmonious balance between city living and nature. The residents will also benefit from the upcoming transformation of Tengah Town, set to be fully developed by 2026. With a car-free town center and the Jurong Rail Line in the vicinity, this transformation promises enhanced connectivity, recreational spaces, and a close connection with nature. Lumina Grand EC seamlessly integrates the charms of nature with urban convenience, making it an enticing choice for those seeking a harmonious and balanced lifestyle in the heart of Bukit Batok. Don't miss the opportunity to experience the best of both worlds at Lumina Grand EC in District 23. Fact Sheet TypeDescriptionsProject NameLumina Grand ECDeveloper NameCDL Zenith Pte. Ltd.Location1, 5, 7, 9, 11, 13, 15, 17, 19, 21 Bukit Batok West Avenue 5 (District 23)Tenure of Land99 Years Leasehold from 27 Dec 2022Expected Date of Completion (T.O.P.)31 March 2029Site area16,623.70 sqm / 178,937 sqftTotal No. of Units512 units in 2 Blocks of 12-Storey And 8 Blocks of 13-Storey Car Parks414 (including 5 EV lots) in 2 Basement of Carpark Updated Fact Sheet The Developer's Background

CDL Zenith Pte. Ltd., a subsidiary of City Developments Limited (CDL) is a leading global real estate company with a network spanning 143 locations in 28 countries and regions. Listed on the Singapore Stock Exchange, the Group is one of the largest companies by market capitalisation. Its income-stable and geographically-diverse portfolio comprises residences, offices, hotels, serviced apartments, retail malls and integrated developments. With a proven track record of 60 years in real estate development, investment and management, the Group has developed over 50,000 homes and owns around 23 million square feet of gross floor area in residential for lease, commercial and hospitality assets globally. CDL has established itself as a leader in the industry, being consistently presented with new awards for its outstanding green buildings. At the Building and Construction Authority (BCA) Awards 2019, CDL has emerged as the only developer to be conferred the Quality Excellence Award – Quality Champion (Platinum) for seven consecutive years. This award recognises leading progressive developers and builders for their commitment and achievement in delivering high quality homes through workmanship excellence and quality assurance programmes. In BCA’s online tool `Search for Quality Housing’, CDL was listed as the top developer, reflecting its high workmanship quality standard. Some notable current hot selling projects are The Myst, Tembusu Grand, Canninghill Piers and Irwell Hill Residences. The last EC project by CDL is Copen Grand launch in end 2022, the project sold out in one month time.
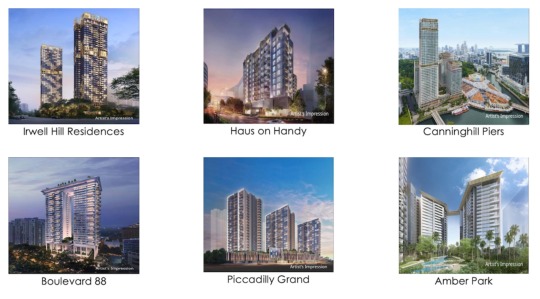
CDL Developer track records Unique Selling Points - 10 Mins Walk to Bukit Gombak MRT: Convenient access to public transportation, enhancing daily commuting ease. - Close to Jurong Innovation District and Jurong Lake District: Promising future potential growth, ensuring long-term investment value. - Plenty of Amenities: Abundance of food and beverage outlets at Le Quest Mall and the upcoming Tengah estate for convenient living. - Developed by Renowned Developers (City Development - CDL): A mark of quality and reliability in construction and design. - Functional and Efficient Unit Layouts: Limited units per floor, maximizing living space for residents. - Limited Supply of EC: Scarcity of Executive Condominiums in the market, providing a first-mover advantage. - Schools Nearby: Proximity to well-regarded schools, including Anglo-Chinese School (coming in 2030), enhancing educational options for families. - Deferred Payment Scheme Available: Flexible payment options for buyers. - CPF Grant for First Timers: Up to $30,000 CPF Grant for first-time homebuyers. - No Additional Buyer Stamp Duty (ABSD): Exemption from ABSD for existing HDB owners, reducing additional costs. - Comprehensive Full Condo Facilities: A wide range of amenities and services within the development, enhancing the quality of life for residents.
Location Map
Lumina Grand EC is located in perfect location where it meets a plethora of amenities. Situated in District 23, this executive condominium offers an enviable lifestyle in the heart of Bukit Batok. A standout feature of Lumina Grand EC is its prime location. Just a 10-minute stroll to Bukit Gombak MRT, residents enjoy seamless connectivity to the city. The upcoming Tengah Plantation and Tengah Park stations on the Jurong Region Line further enhance transportation convenience. Drivers benefit from a five-minute drive to the Pan-Island Expressway, ensuring easy access to the city and beyond. This EC is also surrounded by a wealth of amenities. Le Quest Mall, just a stone's throw away, offers a diverse selection of food and beverage outlets, retail shops, and service providers. The forthcoming Tengah estate promises even more options for residents.
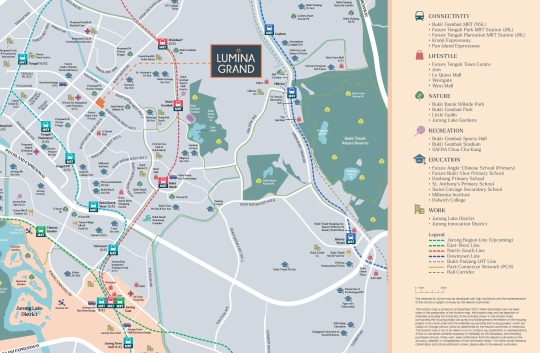
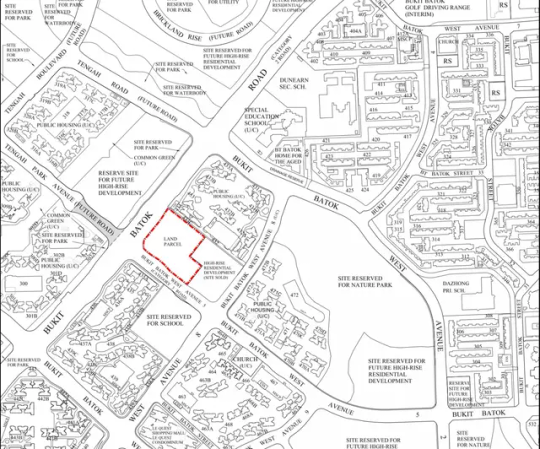
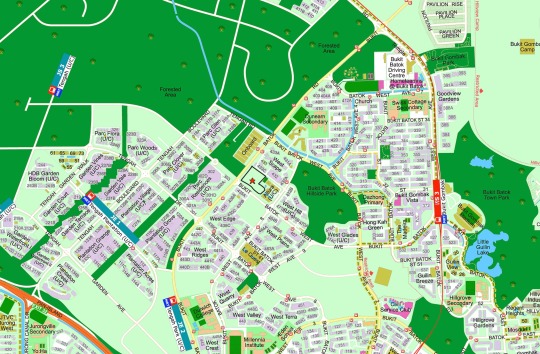
昱丰嘉园 (Lumina Grand EC) StreetDirectory Map For those with an eye on the future, Lumina Grand EC is located in the heart of Tengah New Town, which is currently undergoing massive transformation to become Singapore's 1st car-light city. In addition, the proximity to the Jurong Innovation District and Jurong Lake District holds tremendous promise for potential growth and investment. Schools like St. Anthony's Primary, Swiss Cottage Secondary, and Dulwich International College provide educational options, while the future arrival of Anglo-Chinese School in 2030 is an exciting development for families. Lumina Grand EC brings together an ideal location and a wealth of amenities to create a truly exceptional living experience. Don't miss the opportunity to make it your dream home. What's Nearby? Trains (MRT) - Bukit Gombak MRT Station (NS3) 1.02 KM - Tengah Park U/C (JE2) 800m Groceries/ Shopping - Le Quest Mall 450m - West Mall 1.3 KM - Hillv2 2.44 KM - IMM 2.81 KM - JEM 2.96 KM Schools - Anglo-Chinese School (2030) - Bukit View Primary (2027) - St. Anthony’s Primary School - Dulwich College 1.03 KM
Site Plan / Facilities
The site plan of Lumina Grand has been thoughtfully designed to make the most of space while preserving a scenic environment that Singaporeans will appreciate. Capitaland, known for their dedication to creating high-quality properties with top-notch facilities, has poured their expertise into this development. Among the outstanding amenities are a refreshing swimming pool, a well-equipped gym, a community clubhouse, inviting BBQ pits, a playground for the kids, a tennis court, and a versatile function room.
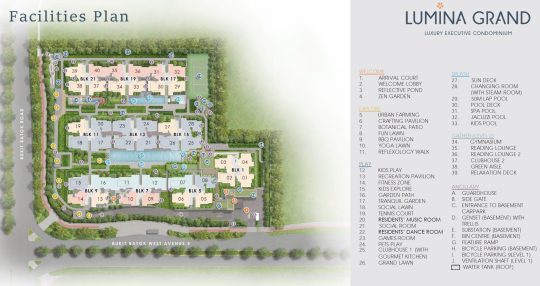
Site Plan Safety and security are a top priority at Lumina Grand Executive Condo, catering to the peace of mind that local residents value. The development is equipped with comprehensive security features, including 24/7 surveillance, CCTV cameras, access control systems, and intercoms. For those who own cars, a spacious and well-lit parking area is readily available. Additionally, it embraces modern living with a smart home system, allowing residents to conveniently control lighting, temperature, and security from anywhere in their homes, a feature Singaporeans will find both practical and appealing. Aerial Drone View Unit Mixes/ Diagrammatic Chart

Unit Mixes
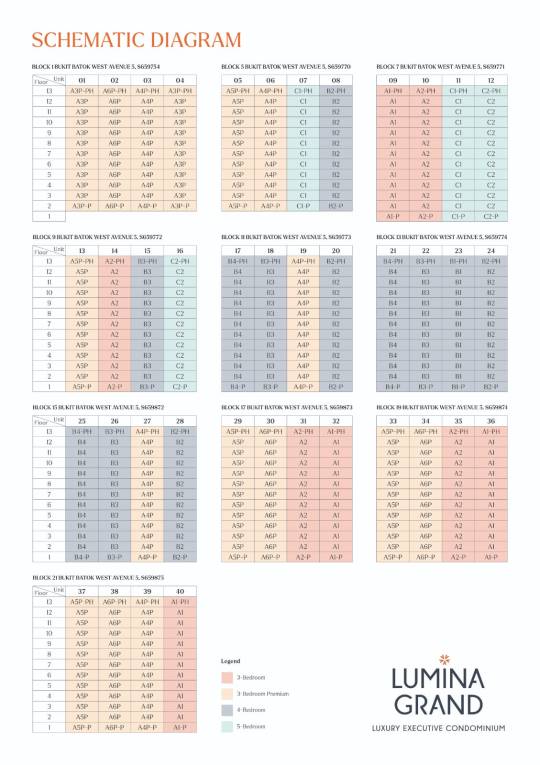
DC Chart Floor Plan & Virtual Tours Showflat 360 Model
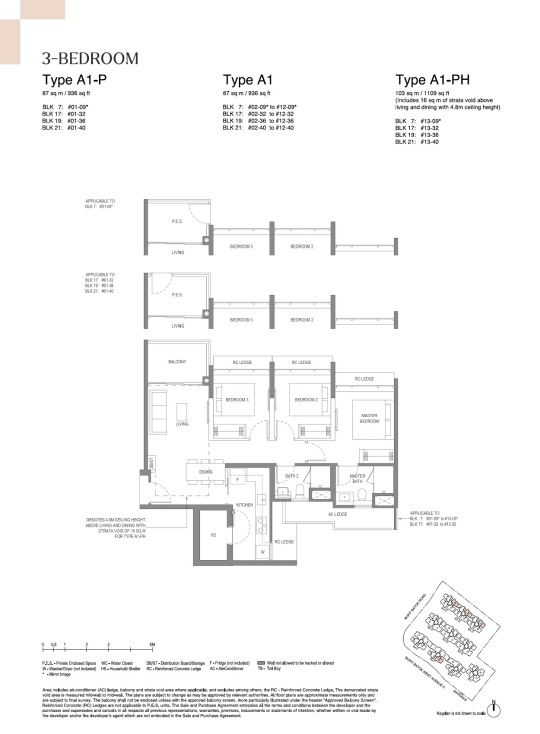
3BR A1
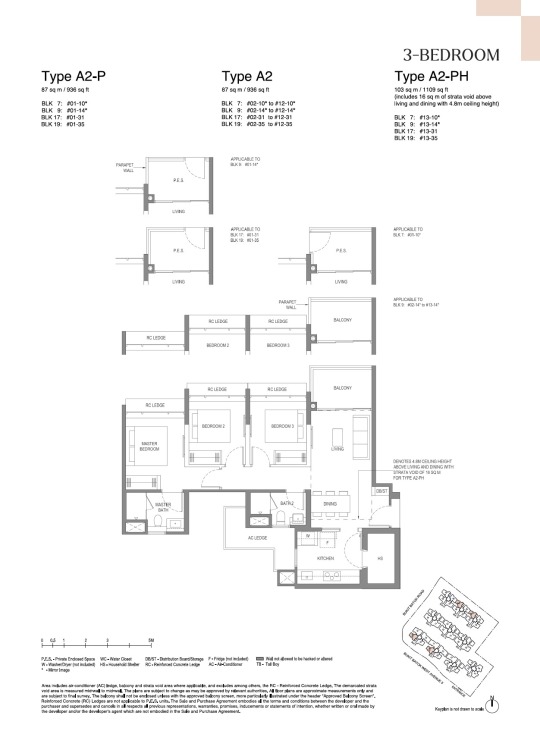
3BR A2
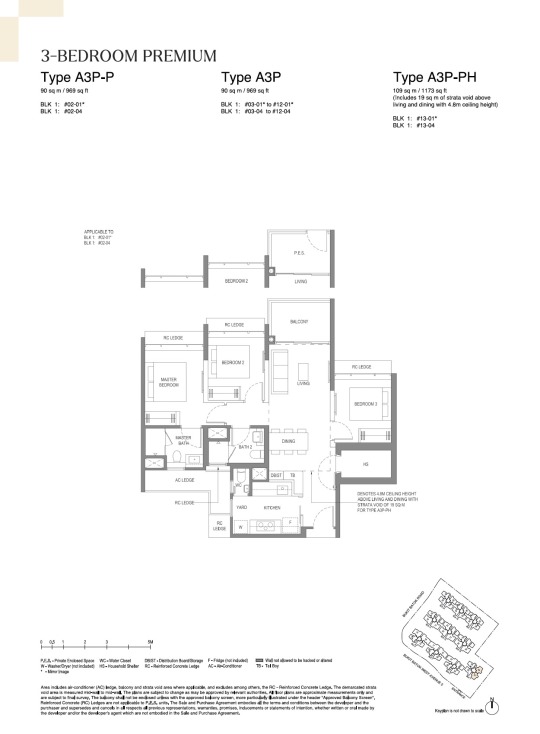
3BR A3P
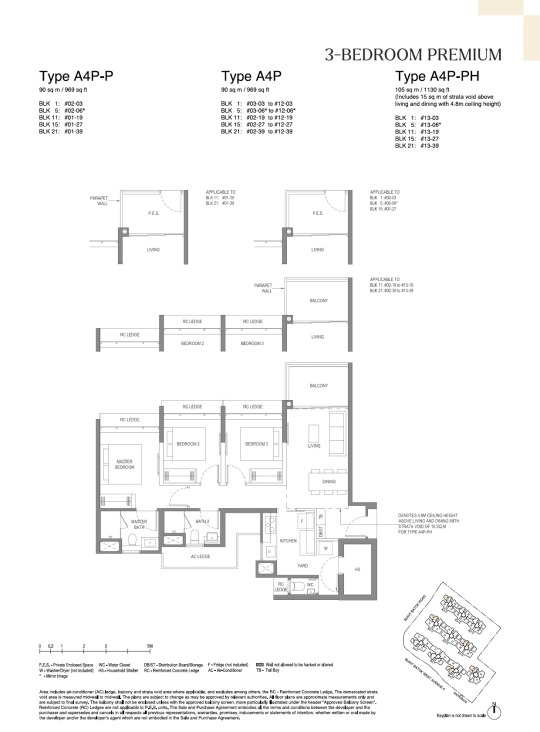
3BR A4P
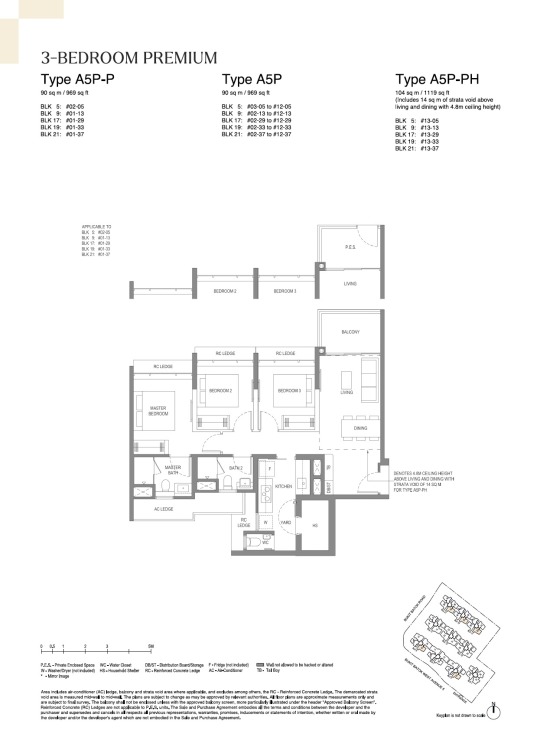
3BR A5P
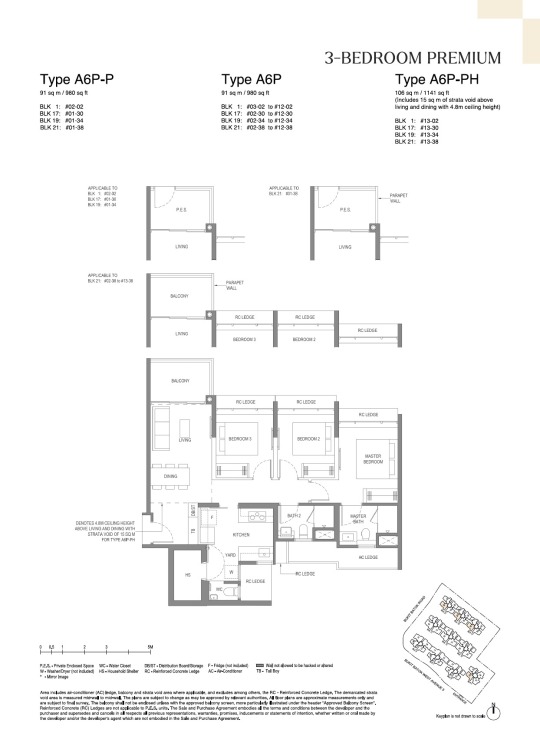
3BR A6P
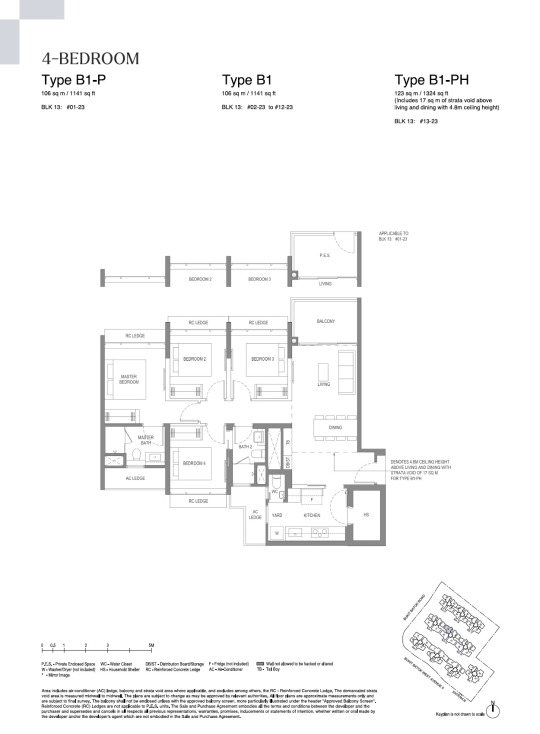
4BR B1
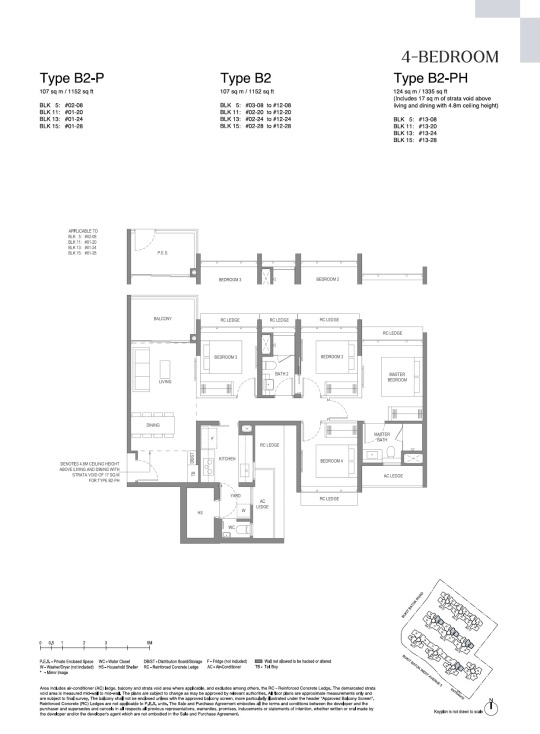
4BR B2
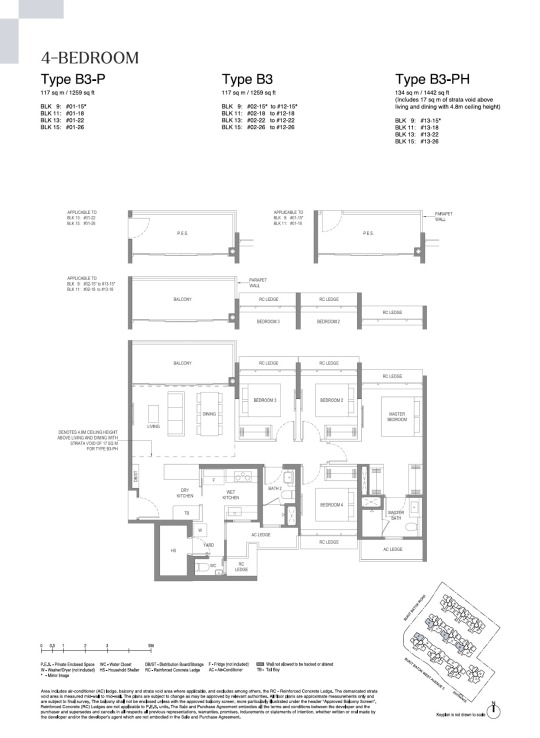
4BR B3
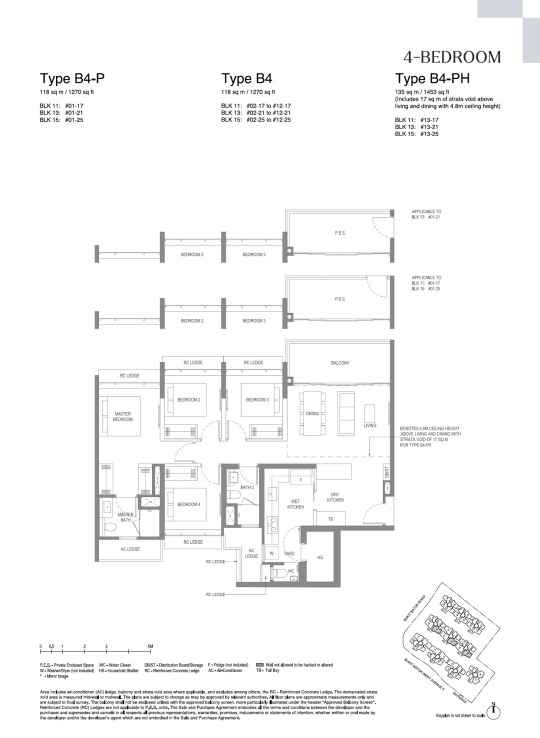
4BR B4
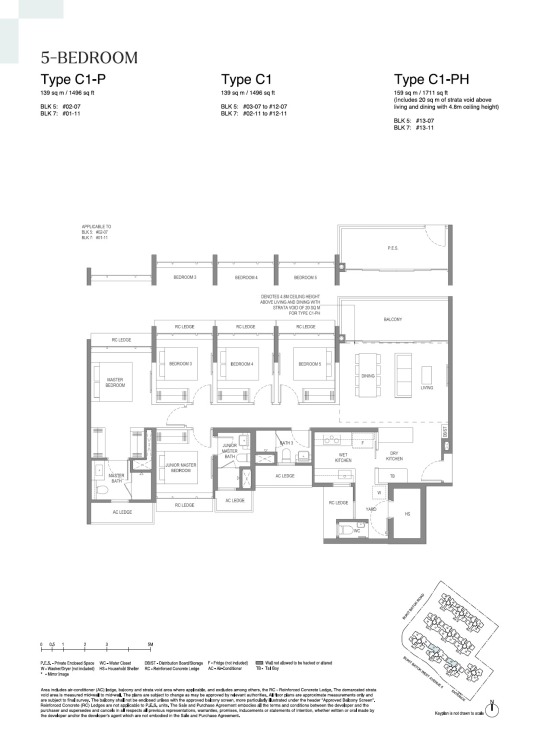
5BR C1
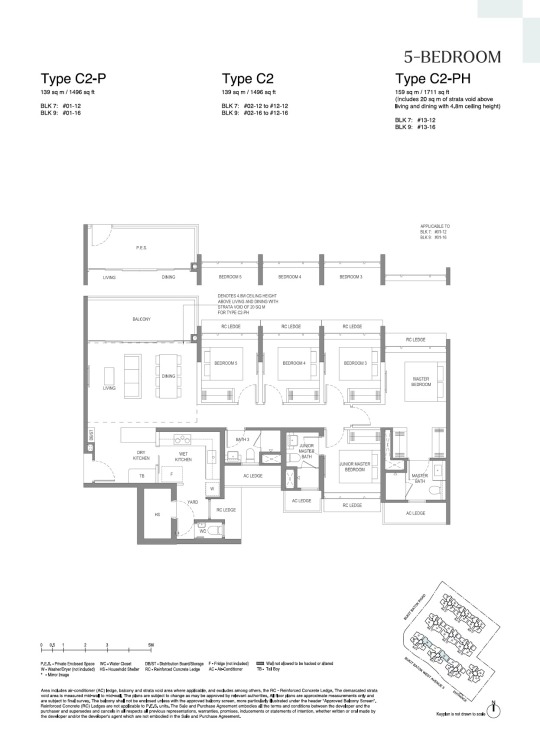
5BR C2 Interior/ Exterior Design
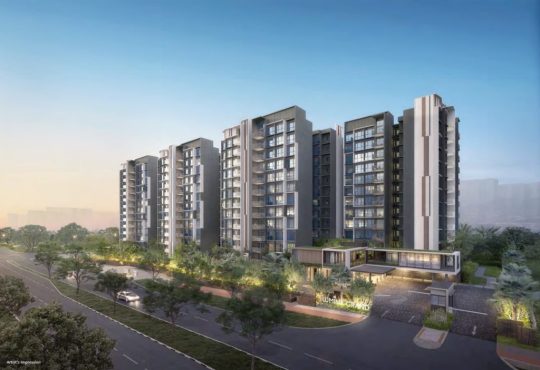
Building Facade
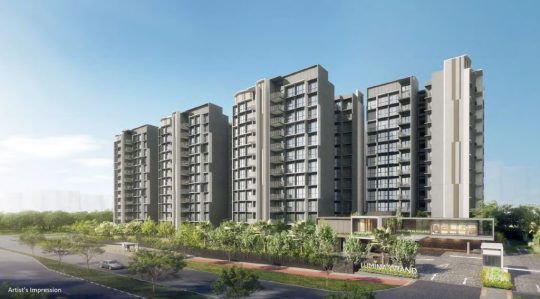
Front View
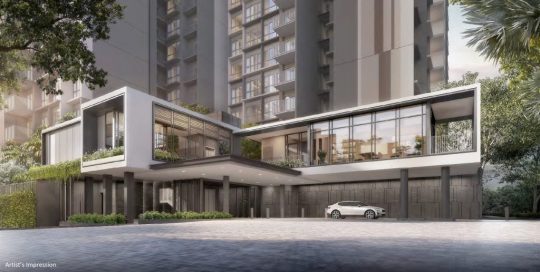
Club House - Arrival Court
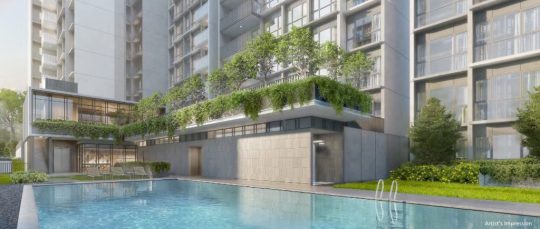
Club House - Gymnasium
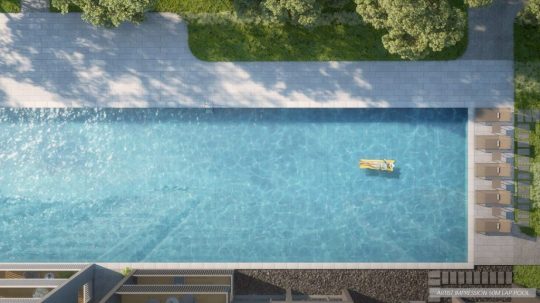
Lumina Grand EC - 50m Lap Pool
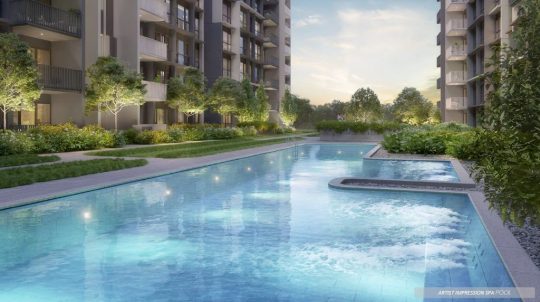
SPA Pool
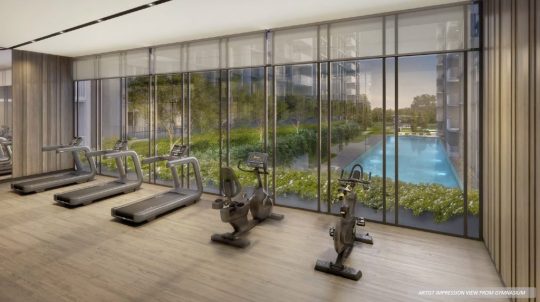
Gyms
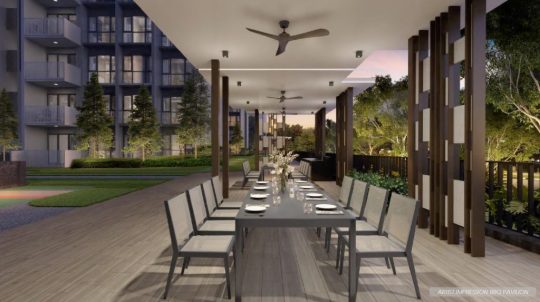
BBQ Pavilion Download Brochures E-brochure & Floor Plan Price Guide 🐉 3BR 936-1109sf from $1,357,000 🐉 3BR Premium 969-980sf from $1,400,000 🐉 4BR 1152-1270sf from $1,641,000 🐉 5BR 1496-1711sf from $2,115,000 Please Contact Us at +65.84188689 It is important to only engage the Official Direct Developer Sales Team to assist you to enjoy the best possible direct developer price. There is no commission required to be paid. FAQs What's the land price for Lumina Grand EC?$626 psf pprWhere is the showflat of Lumina Grand EC?The showflat is right opposite the Lakeside MRT. Showflat appointment can be booked via Whatsapp to avoid disappointment.When Read the full article
0 notes
Text
Altura EC @Bukit Batok

Altura EC @Bukit Batok
Altura EC is located at Bukit Batok West Ave 8 is within 1 km to Anglo-Chinese School (Primary) 英华小学 by 2030. The school in Tengah will be located together with a new special education (Sped) school for pupils with autism spectrum disorder who can access the national curriculum. The Sped school will be run by Methodist Welfare Services in partnership with ACS. ✔ Exclusive 360 units ✔ 1st EC Launch in Bukit Batok in around 20 years. ✔ 10mins walk to MRT & 5 mins drive to PIE. ✔ Near to many shopping malls including newly completed Le Quest ✔ Top schools within 1KM including upcoming ACS Primary (GEP School) and Bukit View Primary. Existing primary including St. Anthony's Primary, & Dazhong Primary. Princess Elizabeth Primary, Swiss Cottage Secondary & Dulwich College are also in the vicinity. ✔ Efficient layout 3BR & 4BR Altura EC是一项备受追捧的豪华公寓项目,位于新加坡Tengah新镇对面的黄金地段。地理位置优越,交通便捷,毗邻主要快速道路PIE和KJE,方便居民前往市中心和周边地区。Altura EC拥有宽敞、实用的户型和豪华的装修,为您和家人提供舒适的生活空间。项目内设有50米长的游泳池、网球场和烧烤亭等丰富的设施,保证了居民能够享受到健康和积极的生活方式。智能家居系统让日常生活更加便捷和高效,您可以通过遥控器或智能手机控制家庭设备,享受智能科技带来的便利。项目周边有多所优质学校,包括Dulwich College、Millenia Institute、Princess Elizabeth Primary、Jurong Primary、Jurongville Secondary、Bukit Batok Secondary等,为有孩子的家庭提供了良好的教育资源。 随着Jurong Lake District的快速发展和人口增长,Altura EC拥有极高的投资和租赁潜力。 作为新推出的高级公寓项目,Altura EC价格实惠,是首选投资和居住的理想之地。Qingjian Realty作为开发商,一直秉承着创新、品质和可靠性的核心理念,Altura EC不仅是一项豪华的住宅项目,更是Qingjian Realty精心打造的标志性项目之一。 Balanced Units Price Guide: 3BR Premium +Study 980-1098 sqft from $1,389,000 - last 1 4BR Deluxe + Flexi 1206-1432 sqft from $1,722,000 - last 5 5BR Premium + Flexi 1539-1711 sqft from $2,210,000 - last 20 https://www.youtube.com/watch?v=F19RD_z6aOY https://youtu.be/cR_fugFcCqI "All That Life Has to Give" Quick LinksFact Sheet Key Selling Points for Altura EC 360 Degree Views on Surrouding Floor Plan & Virtual Tours: Download Brochures StarBuy FAQs Altura EC is a new launch executive condominium (EC) located at Bukit Batok West Avenue 8. It is estimated that there will be 375 units. After a fierce bid during the Bukit Batok West Avenue 8 GLS tender, Qingjian Realty and Santarli Construction will be the developers of this EC project. The winning bid was S$266 million, which translates to S$661.67 psf per plot ratio. So far, the only EC that was launched in Bukit Batok is The Dew, which was completed in 2003. Altura and the neighbouring Bukit Batok West Ave 5 EC site will fill up the supply gap of ECs in the area. Altura EC is located about a 10-minute walk away from Bukit Batok Bus Interchange, which is integrated with the Bukit Batok MRT station on the North-South line (NSL). Residents can also take a 4-minute bus ride to Bukit Batok MRT station. Bukit Batok Bus Interchange is a well-established bus interchange that provides residents with several bus services that can bring them to other parts of the city.

Altura EC is also within a 5-minute drive to the Pan-Island Expressway, connecting residents to Singapore’s central and eastern regions. It takes about 20 minutes to drive to the city centre via AYE or PIE. Parents can choose from a range of schools for the primary school admissions. Primary schools within a 1km radius include Dazhong Primary and St. Anthony's Primary. Altura EC will also be within 1km of the future ACS (Primary) in Tengah. The school will move from its current premises at Barker Road to Tengah in 2030. Other schools nearby include Swiss Cottage Secondary, Dunearn Secondary, Millennia Institute, Eden School, Princess Elizabeth Primary, Hillgrove Secondary and Lianhua Primary School. Le Quest Shopping Mall will be a short 3-minute walk away. However, bigger malls like West Mall is still within walking distance. Le Quest Mall has a FairPrice Finest supermarket, restaurants, fast-food chains, enrichment centres and other amenities. For fresh groceries, Quan Shui Wet Market is a 10-minute walk away. There is also the Yuhua Village Market and Food Centre which is a short 5-minute drive away.

Altura-EC- View to Greenery For the shopaholics, Jurong East MRT station is just two MRT stations away from Bukit Gombak MRT station and one station away from Bukit Batok MRT station. There are several malls in the Jurong East area such as Jem, Westgate, IMM and JCube. There, residents will definitely get the retail therapy they need. For nature lovers, there are many neighbourhood parks around such as Bukit Batok Hillside Park, Little Guilin and Bukit Batok Nature Park. Other parks in the West include Bukit Timah Nature Reserve and Dairy Farm Nature Park. Bukit Batok’s convenient location also means that residents can gain access to the Jurong Lake Gardens. It is only a short drive away. Jurong Lake Gardens is separated into three segments, the Lakeside Garden, Chinese and Japanese Gardens and Garden Promenade. It is the place created for families and the community to come together. Residents of Altura EC can enjoy this wonderful park by engaging in the water activities there such as kayaking, or just enjoying a day of family fun. While Altura EC is not in the Tengah area, it is just beside it. Exciting developments await residents around Tengah. Tengah is a new neighbourhood that is located in close proximity to relatively mature estates such as Jurong East and Bukit Batok. Tengah is designed to be Singapore’s first car-free town. With more walking and cycling paths along the roads, the aim is to reduce the use of private transport. Tengah will be the first HDB town that is planned with smart technologies town-wide from the beginning. Residents of Altura EC will gain access to the facilities and amenities in the Tengah area, as residents will be well connected once the Jurong Region Line starts its operations. Fact Sheet TypeDescriptionsProject NameAltura EC @Bukit BatokDeveloper NameTQS(2) DEVELOPMENT PTE LTD (Joint Venture between Qingjian Realty Pte Ltd & and Santarli Realty Pte. Ltd.)Location111,113,115,117,119,121,123 Bukit Batok West Avenue 8 (District 23)Tenure of Land99 years from 1 March 2023Expected Date of Completion (T.O.P.)21 Mar 2027Site areaEst. 12,449.3 Sqm / 134,541 SqftTotal No. of Units360 Units in 6 Blocks of 15 -Storey Car Parks364 Car Park Lots (inclusive of 4 EV Lots) Updated Fact Sheet Altura Executive Condominiums

Qingjian Realty is a renowned developer that has built a solid reputation in the real estate industry over the years. With a focus on quality, innovation, and sustainability, the company has delivered numerous successful projects, both locally and internationally. Qingjian Realty has a strong track record of developing award-winning residential projects that cater to the diverse needs of homebuyers. One of its notable developments is the Riverfront Residences, a luxurious condominium in Hougang, which won the Best Condo Architectural Design Award in 2019. Another example is the Bellewoods EC, an executive condominium in Woodlands that won the Best Executive Condo Development Award in 2018. In addition to its residential projects, Qingjian Realty has also undertaken several commercial developments, such as Le Quest, in Bukit Batok. These developments are designed to offer a unique lifestyle experience for residents and visitors alike. The company's commitment to sustainability is evident in its projects, with many of them incorporating eco-friendly features such as solar panels, rainwater harvesting systems, and energy-efficient appliances. Qingjian Realty has also been recognized for its efforts in promoting sustainable development, having won several awards such as the BCA Green Mark Platinum Award and the FIABCI Singapore Property Award for Sustainable Development. With its excellent track record of delivering quality projects, Qingjian Realty has established itself as a trusted and reliable developer in the real estate industry. Homebuyers and investors can look forward to more exciting projects from this innovative and forward-thinking company.

Santarli Realty Pte Ltd is a reputable developer and the development arm of Santarli, a leading company in the real estate industry. The company is renowned for its innovative designs and high-quality homes that cater to the diverse needs of homeowners. With years of building expertise, Santarli has undertaken numerous complex projects, including commercial, residential, industrial, and institutional developments. The company's commitment to quality is reflected in its large pool of resources, engineering expertise, and proven experience. Santarli's past projects showcase the company's commitment to innovation and quality. One of its notable developments is the Whitley Residences, a luxurious landed property project that features elegant designs and top-notch facilities. Another example is the Aspen Heights Condominium, a modern residential development that offers residents a comfortable and sophisticated living experience. In addition to its residential projects, Santarli has also undertaken several commercial and institutional developments, such as the award-winning Toa Payoh HDB Hub and the prestigious National University Hospital Medical Centre. Santarli takes pride in its ability to provide extensive solutions and high-quality end-products to its clients. The company's success is built on strong client collaboration, effective communication, and supportive management. With its commitment to excellence, Santarli Realty Pte Ltd is a trusted and reliable partner in the real estate industry, building beyond generations for a sustainable future. Key Selling Points for Altura EC Prime location opposite Tengah New Town with easy access to major expressways. Easy transportation with 10 mins walk to Bukit Gombak MRT, 5 minutes drive to Pan-Island Expressway (PIE). Spacious and functional layouts for comfortable living. Wide range of facilities including a 50m lap pool, tennis court, and BBQ pavilion. Smart home features with remote access to appliances and devices. Quality fittings and finishes for a luxurious living experience. Proximity to reputable schools such as Dulwich College and Jurong Primary School. Not forgetting the upcoming ACS. Good potential for capital appreciation with the upcoming Jurong Lake District transformation. High rental demand with the growing population in the area. Attractive pricing for a new launch executive condominium. Developed by reputable and experienced developer, Qingjian Realty.
Location in Details
Altura EC is strategically located just across the Tengah New Estate and is in close proximity to the future Tengah car-free town center. The development provides easy access to major expressways such as PIE and KJE, ensuring seamless connectivity for residents. Residents of Altura EC will appreciate the convenience of having several shopping malls and retail outlets within easy reach. West Mall, HillV2, and the Le Quest Mall offer a comprehensive range of shopping, dining, and entertainment options, ensuring that residents have access to all their daily needs and leisure activities. The development is set to benefit from future developments, including the new ACS (Primary) school in Tengah. The school is currently located in Barker Road but is set to move to Tengah in 2030, making it a convenient option for families living in the area. Some of the nearby schools include Bukit Batok Primary School, Princess Elizabeth Primary School, Bukit View Secondary School, and Millennia Institute, providing quality education options for residents of all ages. With the recent update from MOE on Phase 2C vacancy, there has been an increased demand for homes located near good schools. This is a growing trend as parents value the importance of reducing travel time and ensuring their children's education is not compromised. 雅乐轩 执行共管公寓 Altura-EC Location Map

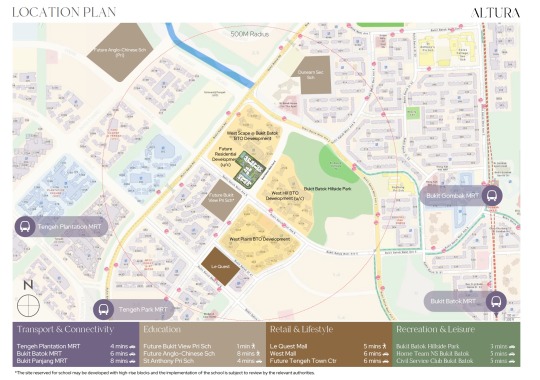
Location Plan Bukit Batok is home to several parks and recreational facilities, allowing residents of Altura EC to enjoy the outdoors and maintain an active lifestyle. The Bukit Batok Nature Park, Bukit Batok Town Park (Little Guilin), and Bukit Batok Hillside Park offer lush greenery, walking trails, and scenic views. Additionally, the nearby Bukit Gombak Stadium and Bukit Batok Swimming Complex provide opportunities for sports and fitness activities. Residents of Altura EC can enjoy peace of mind knowing that they have access to quality healthcare facilities in the vicinity. The Ng Teng Fong General Hospital, Jurong Community Hospital, and several clinics and medical centers cater to the healthcare needs of the residents. The Urban Redevelopment Authority’s (URA) Master Plan and the development of the nearby Tengah Town promise to bring further enhancements to the Bukit Batok area. These developments will lead to improved connectivity, new job opportunities, and additional amenities, adding value to the overall living experience for Altura EC residents. The prime location of Altura EC, coupled with its wide array of amenities, makes it an ideal choice for families and individuals seeking a comfortable and vibrant living environment. With easy access to transportation links, shopping malls, educational institutions, recreational facilities, and healthcare services, Altura EC offers residents an unparalleled lifestyle experience. 360 Degree Views on Surrouding Trains (MRT) • Tengah Park 975 m • Bukit Gombak 1084 m • Tengah Plantation 1107 m Groceries/ Shopping • Giant Super - Bukit Batok 376 840 m • FairPrice - Bukit Batok Ht 1148 m • Cold Storage - West Mall 1327 m Schools • Future Bukit View Primary School (within 1KM) • Future Anglo-Chinese Primary School (within 1KM) • St. Anthony's Primary School (within 1KM) • Dazhong Primary School (within 1KM)
Site Plan & Unit Mixes
Altura EC的3房和4房户型宽敞明亮,设计合理,给人舒适的居住体验。3房户型,宽敞明亮的客厅和餐厅区域可以满足家庭生活的需要。主卧室拥有私人浴室,其他卧室也足够宽敞,适合年轻家庭或小型家庭居住。4房户型面,还额外设有家庭厅,为家庭提供更多空间和隐私。主卧室拥有步入式衣橱和私人浴室,其他卧室也足够宽敞,适合大型家庭居住。Altura EC的3房和4房户型设计合理,空间利用率高,配备现代化的设施和家居装修,为居民带来舒适、便利和优质的居住体验。 Altura EC truly brings home the essence of living in a lap of luxury with exclusive 360 residential units, where each unit comes fully furnished with various imported fittings and appliances. Equipped with a collection of extravagant facilities, this residence is the ultimate choice for your dream home in the metropolis. Some of this exciting areas include recreational facilities including swimming pool, gym, wet deck, kids' pool etc -- all of which are designed with the sole intention of promoting a truly holistic and luxurious living experience. .

雅乐轩 Altura-EC- Site Plan The site plan for Altura EC reveals a well-planned layout, with residential blocks strategically positioned to maximize natural light and ventilation while minimizing direct sun exposure. The residential blocks will be spaced apart to provide privacy and to create a sense of openness, allowing for landscaped gardens and recreational facilities to be integrated seamlessly within the development. Unit Mixes
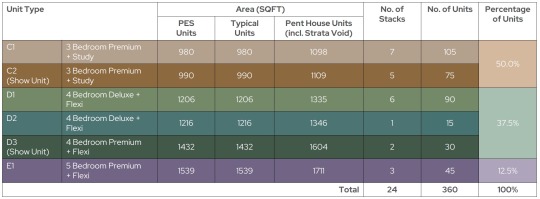
Unit Mixes Floor Plan & Virtual Tours:

3BR Premium +Study C1
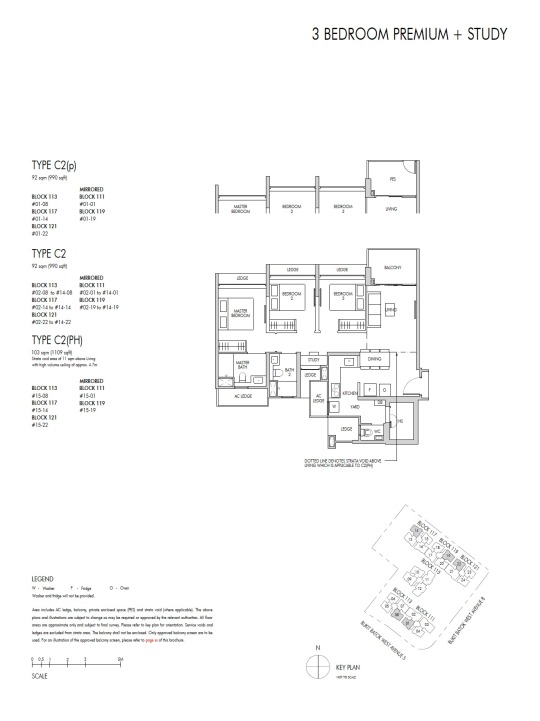
3BR Premium +Study C2

4BR Deluxe +Flexi D1
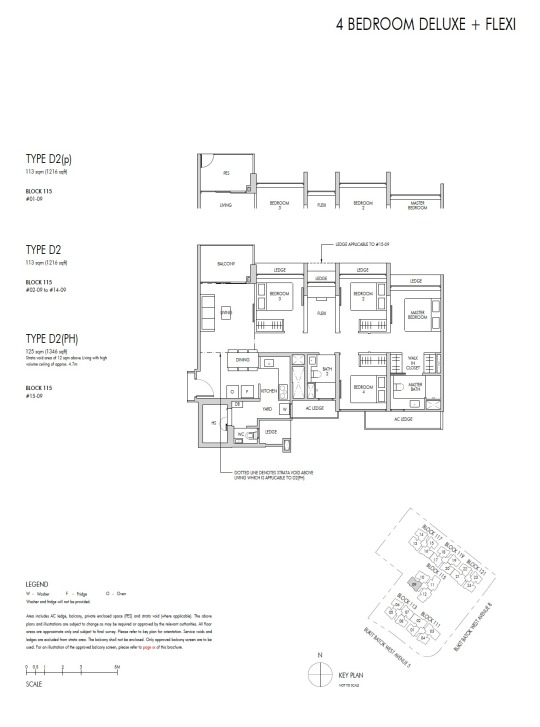
4BR Deluxe +Flexi D2
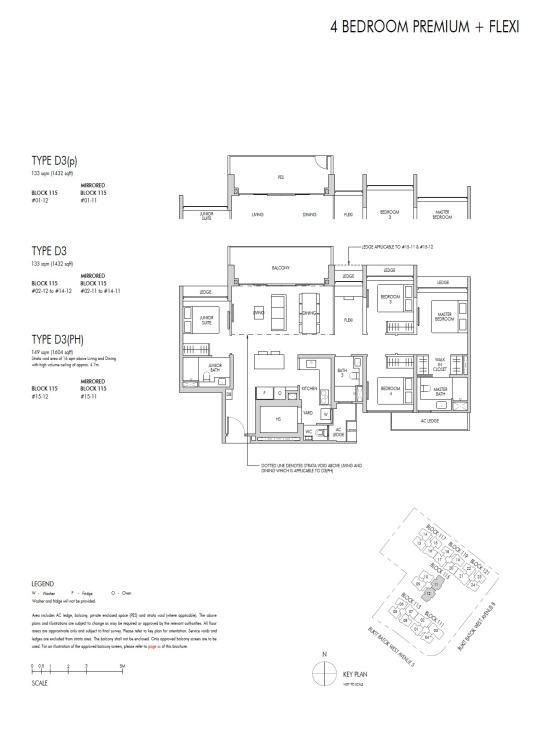
4BR Premium +Flexi D3

5BR Premium +Flexi E1

Altura-EC-Swimming Pool

Altura-EC-Drop Off

Altura-EC- Pool
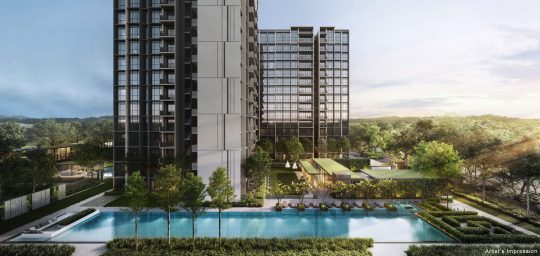
Altura-EC- Unblock View

Altura-EC- Dining Pavillion
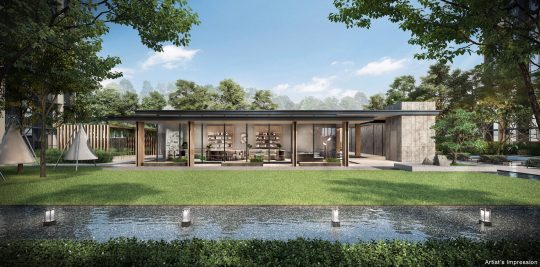
Read the full article
0 notes
Text
The Myst @Upper Bukit Timah
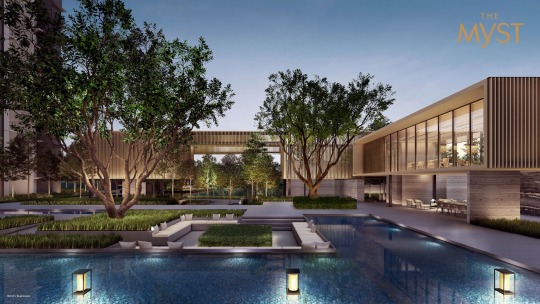
The Myst @Upper Bukit Timah
The Myst - The name is inspired by the misty mornings in Singapore’s largest rainforest, Bukit Timah Nature Reserve. The inspiration extends into the architectural design where a misty ambience permeates the layered forest landscaping, allowing residents to immerse in a sense of tranquility the moment they come home. ⭐Price Guide⭐ 🌟1+Study (517-657 sqft) from $1,227,000 - Last 5 🌟2BR 2Bath (678-840 sqft) from $1,502,000 🌟2BR+Study (700-850 sqft) from $1,636,000 🌟3BR (850-1066 sqft) from $1,846,000 🌟3BR Premium (1033-1227 sqft) from $2,086,000 🌟3BR+Study (1163-1378 sqft) from $2,172,000 🌟4BR (1453-1851 sqft) from $2,746,000 🌟5BR (1690-2034 sqft) from @ $3,180,000 ✔ Exclusive 408 units ✔ Prime location of District 23 (Upper Bukit Timah) ✔ 5 Mins Walk to Cashew MRT ✔ 500m Walk to Bukit Timah Nature Reserve ✔ Near to many shopping malls such as Bukit Panjang Plaza, Fajar Shopping Centre, Hillion Mall & Junction 10 ✔ Renowned schools within 1KM such as Bukit Panjang Primary, CHIJ Our Lady Queen of Peace & Zhenghua Primary School ✔ Garden Themed Home with Large Landscaping 🛎️ 𝐑𝐄𝐒𝐈𝐃𝐄𝐍𝐓𝐈𝐀𝐋 𝐒𝐄𝐑𝐕𝐈𝐂𝐄𝐒 by CDL https://youtu.be/T9jpfq4mw9I https://youtu.be/S0AK2VSz3KQ Quick LinksFact Sheet Nearby Amenities 360 Degree View Sales Gallery Virtual Tour Floor Plan & Virtual Tours: Download Brochures StarBuy FAQsWhen is the lease start for The Myst? Where is the showflat of The Myst? The Myst Condo is a new development located right at the heart of Bukit Panjang and Cashew by City Developments Limited. The site is a combined of two adjoining plots at 798 and 800 Upper Bukit Timah Road in northwest Singapore’s Tan Chong industrial park. Sitting on a large land of 16,620 square metre (178,900 square foot), this property is zoned for residential use with a plot ratio of 2.1 and the developer is permitted to build a project up to 24-storeys in height on the prime plot. The area is also well-connected to public transport networks, with the Cashew MRT station on Singapore’s Downtown Line just 7 minutes away and the old Bukit Timah railway station within a 13 minute walk. There are also many schools, commercial spaces and parks in the vicinity, making the area convenient for its residents.
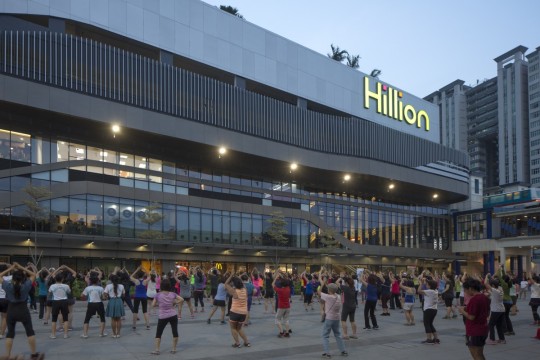
Hillion Mall The Myst Condo is well-positioned to benefit from the multiple development plans that are taking place in the area, including the Railway Corridor development near to the development and the Beauty World rejuvenation plan. These projects are aimed at improving connectivity and adding more green spaces in the neighbourhood, providing residents with a pleasant living experience.
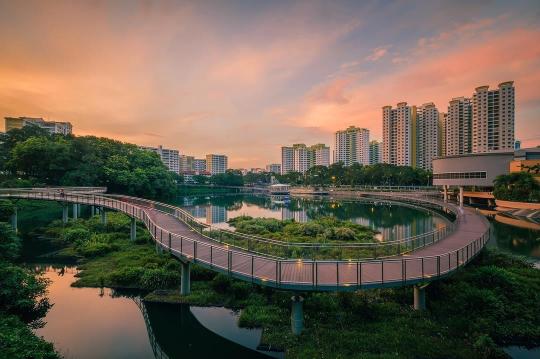
Living at Bukit Panjang With many upcoming re-development plans in Bukit Timah area, residents at The Myst are in for an exciting future of nature, shopping and dining experience. Plans to rejuvenate Beauty World area are underway with an integrated transport hub that will offer more bus-rail transfers, a new community building with integrated community club, elderly facility, Indoor Sports Hall, Market & Hawker Centre and library and to enhance liveability. As part of an 11km corridor linking the Rail Corridor to Kallang Riverside Park, the Bukit Timah-Rochor Green Walk will provide a new skypark right above the Bukit Timah Canal located between Sixth Avenue and Rifle Range Road. Fact Sheet TypeDescriptionsProject NameThe MystDeveloper NameCity Developments LimitedLocation800, 802 Upper Bukit Timah Road (District 23)Tenure of Land99 Years Leasehold from 11 May 2023Expected Date of Completion (T.O.P.)31st March 2029Site areaApprox. 16,630 sqm / 178,008 square feetTotal No. of Units408 Units in 2 Towers of 24 Storeys High, comprises of 1 BR + Study to 5 BRCar Parks330 Carpark Lots, including 4 EV Lots and 4 accessible lots Updated Factsheet For The Myst at Upper Bukit Timah
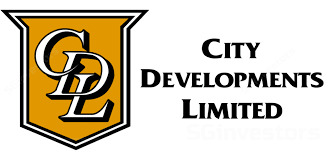
The Myst is brought to you by City Developments Limited (CDL), a well-known developer in Singapore with multiple property developments under their belt. With over 50 years of experience in the real estate scene, CDL’s diverse portfolio include residential & commercial developments, hotels, fund management, serviced apartments & offices, integrated development, facility management. CDL is among the largest property developers in Singapore. Its operations spread from hospitality solutions, facilities management, property fund investments, hotel ownership and real estate development. Today, CDL owns exceeding 18 million sq ft floor area globally that feature residence, serviced apartments, hotels, shopping malls, offices and integrated developments. It’s also established in 6 key markets including Australia, Japan, China, UK, US, and Singapore. CDL has expanded to up to 100 locations in a total of 28 countries and regions. The Millennium and Copthorne Hotels (M&C), one of the world’s most prominent hotel management groups is fully owned by CDL. The Hotel group is listed in London and has exceeded 130 hotels around the world. It is a key player in the hotel industry. Regarding market capitalisation, this Singapore listed company is one of the largest. It enjoys a stable income and boasts of more than 50 years of service in the real estate sector. Considering that the company has experience in leveraging its deep expertise in the development and management of various assets, the upcoming Haus on Handy is going to be a success. Some of the properties developed by CDL include: - Up@Robertson Quay - Echelon - The Venue Residences And Shoppes - Cliveden At Grange - St. Regis Residences, Singapore - The Futura - The Tapestry
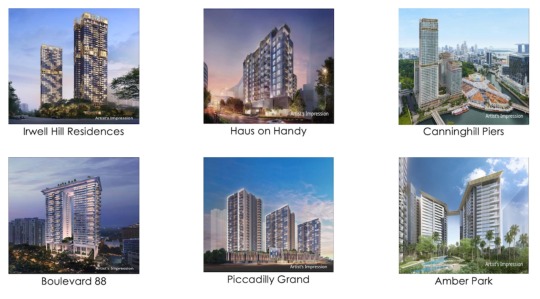
Unique Selling Points
- Developed by Singapore’s most trusted developer with 60 years of proven track record - CDL - 5-min walk to Cashew MRT and less than 10-min walk to Bukit Panjang Integrated Hub and MRT - Rare large plot of residential development located along Upper Bukit Timah - 75% landscape coverage and 25% of building coverage - Future developments as part of government initiative at Railway Corridor and Beauty World adding new vibrancy to Bukit Timah area - Nestled in lush neighbourhoodsurrounded by several nature parks and reservoirs - Excellent connectivity and sustainability - Located in an area with abundance of local food delicacies, shopping and local amenities - Featuring two clubhouses, 50-m infinity pool, water courtyard, sunken lounge and treetop walk - Secret garden located in prime location - Efficient layouts with well appointed interiors - Branded kitchen appliances from Bosch and Smeg, fittings and wares from Geberit, Hansgrohe, Kohler and Franke Residential Services & Building Green Features

秘林嘉园The Myst - Residential Services
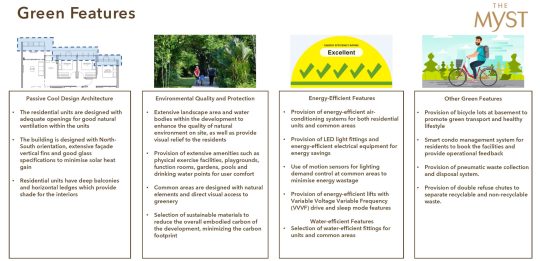
秘林嘉园The Myst - Green Features
Location in Details
The Myst Condo is conveniently located within Bukit Panjang and is just minutes away from nearby amenities such as shopping malls, cinemas, restaurants, and other entertainment options. In addition, the condo is a stone’s throw away from the Cashew and Bukit Panjang LRT station, which provides easy access to the city centre and other parts of Singapore. The complex is also within walking distance to Bukit Panjang Plaza, which is a major shopping mall that offers an array of retail outlets and restaurants. Being close to Bukit Panjang Park, the development is a great place to take a stroll or just relax and enjoy the scenic views of the surrounding area. The park provides a variety of activities, including walking trails, a playground, and a picnic area. The Bukit Panjang Park is also home to the Bukit Panjang Nature Reserve, which is a great place to explore the local flora and fauna.
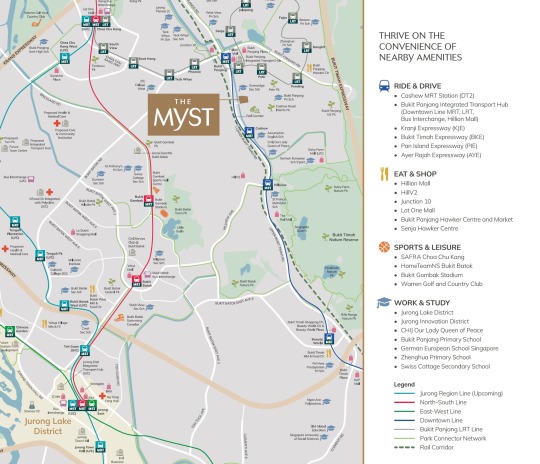
The Myst - Location Map
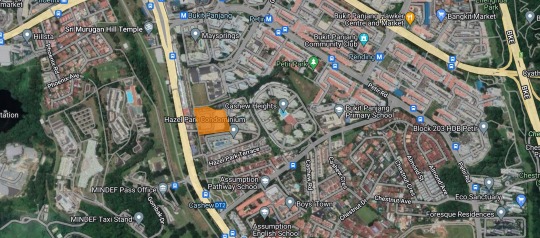
The Myst CDL Location Map The condo is also close to a number of educational institutions, including the National University of Singapore, Nanyang Technological University, Singapore Management University, and the Singapore Institute of Technology. These educational institutions provide students with the opportunity to gain an education in a wide range of subjects and disciplines. The area around The Myst Condo is also a great place to live in terms of leisure and entertainment. There are plenty of nearby restaurants, cafes, and bars, as well as the popular Dempsey Hill and Holland Village areas. The Bukit Timah Shopping Centre is also nearby, offering a wide range of shopping and dining options Nearby Amenities Trains (MRT) • Cashew (DT2) 503 m • Bukit Panjang Interchange (DT1/ BP6) 516 m Groceries/ Shopping • FairPrice - Bukit Panjang Plaza 717 m • Giant Super - Junction 10 869 m Schools • Fajar Secondary School 233 m • Bukit Panjang Primary School 607 m • CHIJ Our Lady Queen of Peace 859 m • Zhenghua Primary School 903 m
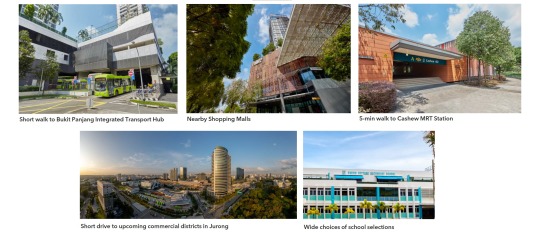
Upper Bukit Timah - Nearby Amenities
Site Plan
The site is located at 798 and 800 Upper Bukit Timah Road. The demand for homes in this area has always been robust due to its prestige, with a number of esteemed Good-Class Bungalow estates, high-end condominium developments as well as reputable schools being located in this area in Upper Bukit Timah and Bukit Panjang / Cashew precinct This site, being at up-and-coming area to look out for, given the various development plans introduced to improve connectivity as well as add more green spaces within the neighbourhood, such as the Railway Corridor development and the Beauty World rejuvenation plan.
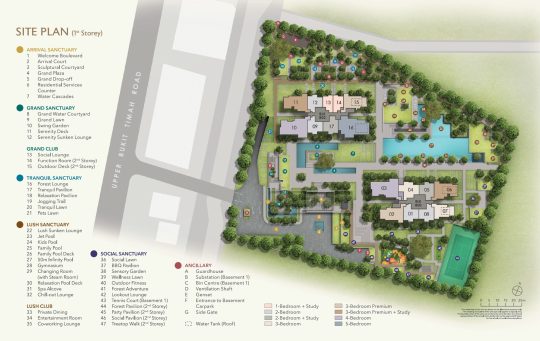
Site Plan As for relax and recreation, residents will benefit from the improved trail between Hillview and Bukit Timah which was reopened in 2021 with its 4 km Rail Corridor Central of railway heritage with greenery preserved and enhanced. Live with top quality finishes of chic and sleek and spacious layout that is meticulously designed with luxury and elegance in mind. Each individual space is fitted with best of fittings and finishes with you in mind. 360 Degree View

360 Degree View
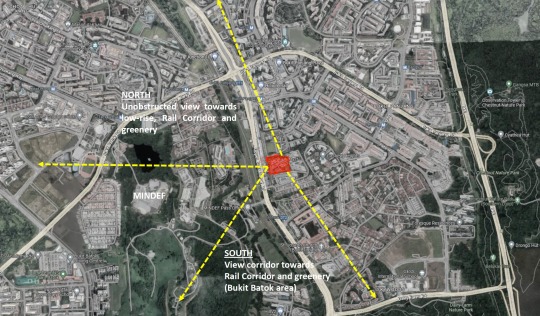
The Myst - The Surrounding View
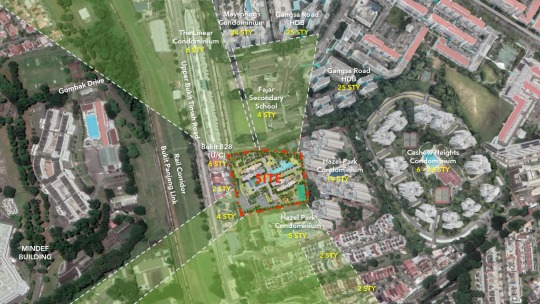
The Myst - The Surrounding Building Heights
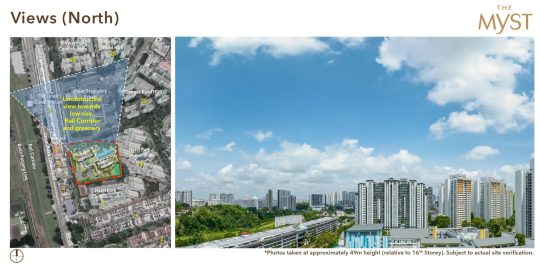
秘林嘉园The Myst - North View
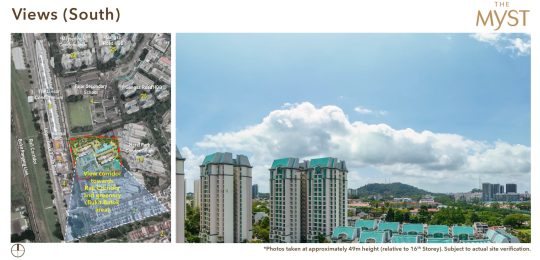
秘林嘉园The Myst - South View Unit Mixes: Fitting & Fixtures: Geberit, Kohler, Hansgrohe, Franke, Bosch, Smeg Color Schme: Hazel Scheme (1& 2-Bedroom) - Inspired by the calmness of nature, this curated selection of finishes gives the interior space a subtle warmth, creating a soft yet versatile backdrop that compensates for hectic daily activities. A soft palette of white ash, earthy stone, and champagne metal accents are employed to put emphasis on the stillness and ‘meditational’ quality of the space. Umber Scheme (3, 4 & 5-Bedroom) - Theumber scheme showcases a combination of material that gives a sense of maturity and balanced. The interior space provides a solid base and timeless foundation for activities to evolve over the years. A combination of riftwood, reflective glassand unique marble accent are strategically placed to create a sense of a well-groundedhome for families to gather and grow. 秘林嘉园 The Myst Unit Mixes
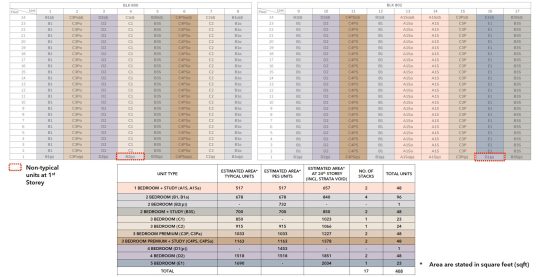
秘林嘉园The Myst - Unit Distribution Sales Gallery Virtual Tour Floor Plan & Virtual Tours:
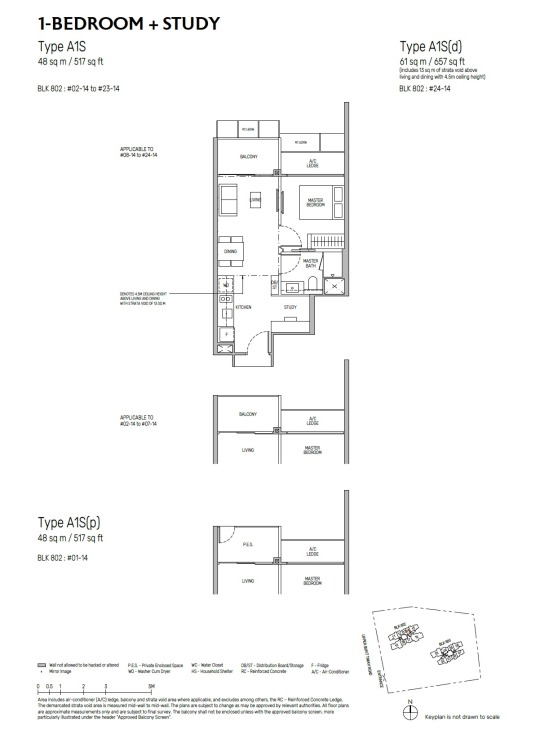
1BRS-Type-A1S
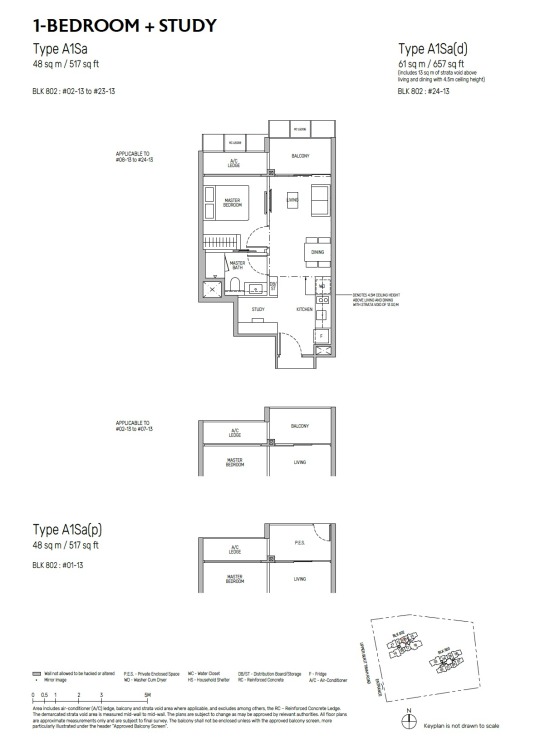
1BRS-Type-A1Sa
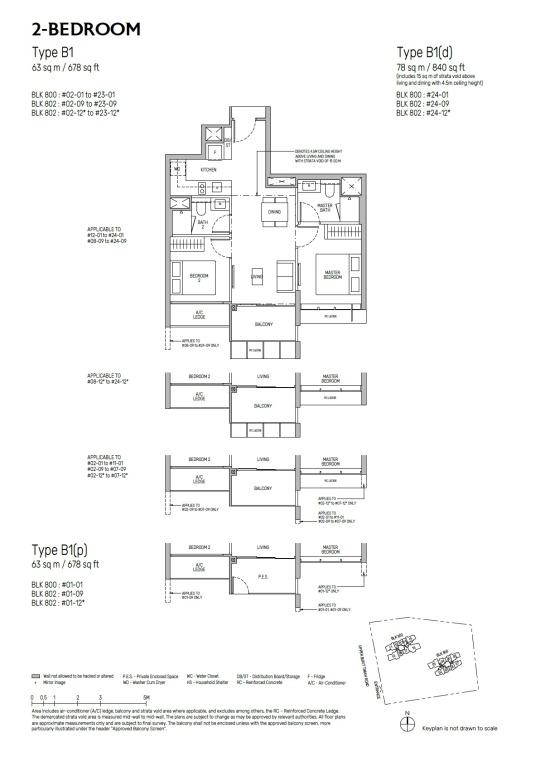
2BR-Type-B1
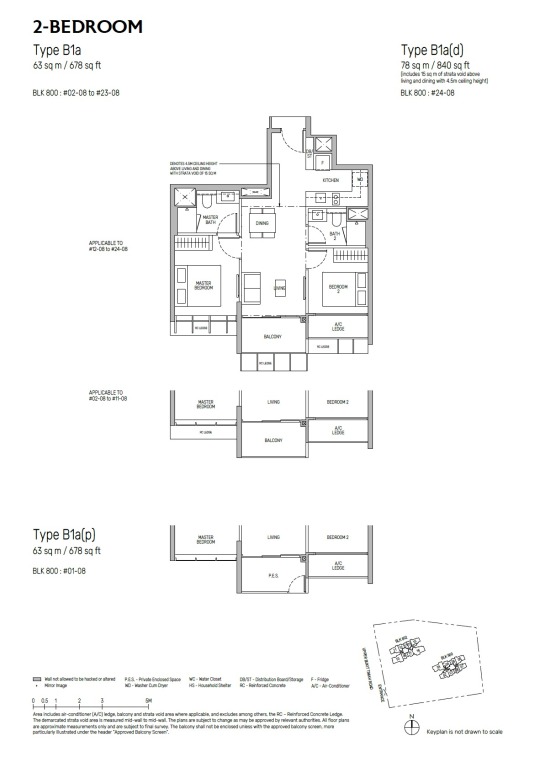
2BR-Type-B1a
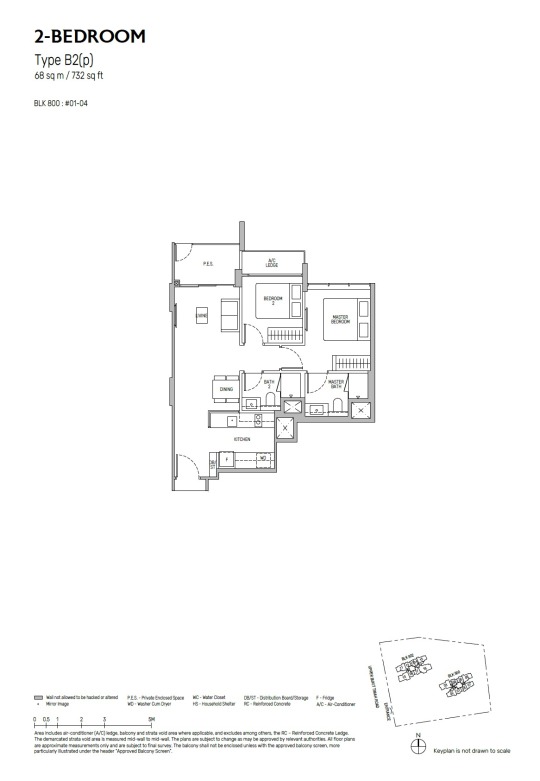
2BR-Type-B2p
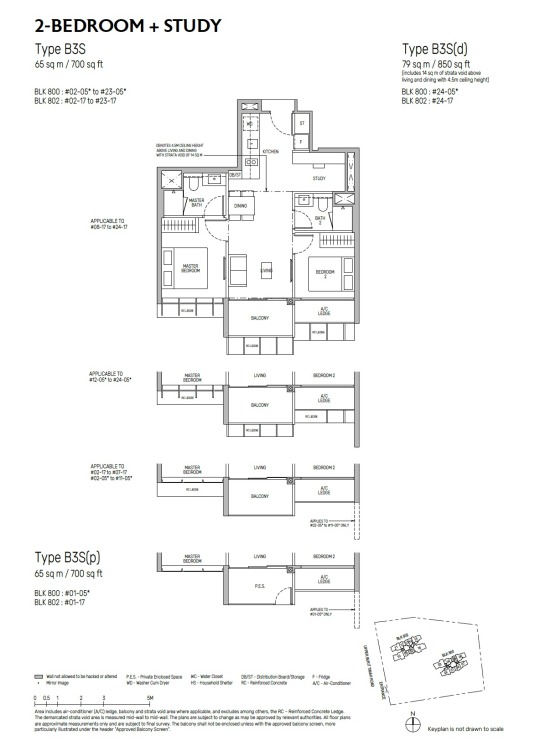
2BRS-Type-B3S
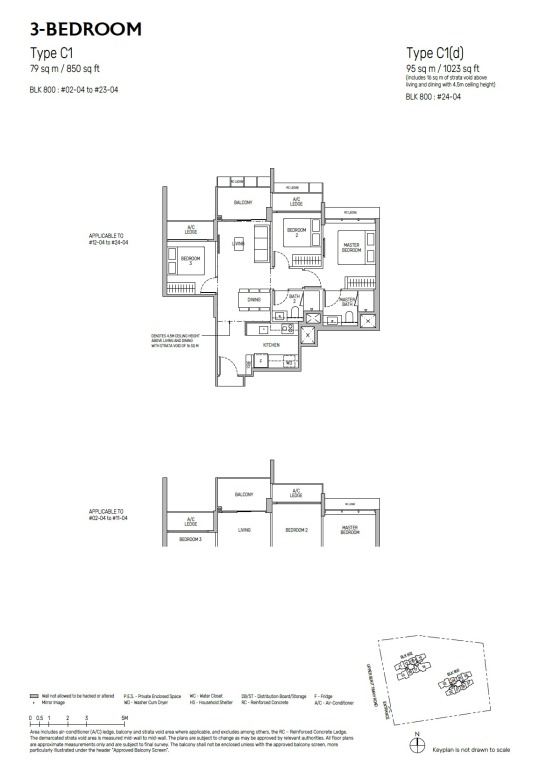
3BR-Type-C1
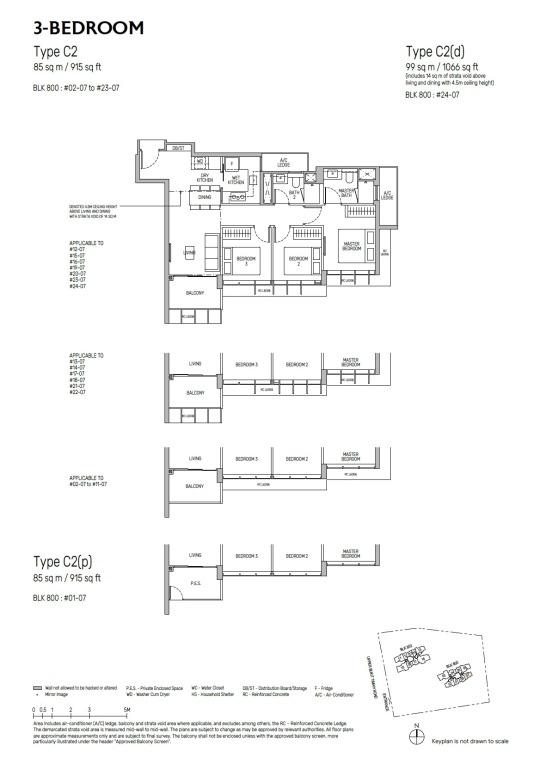
3BR-Type-C2
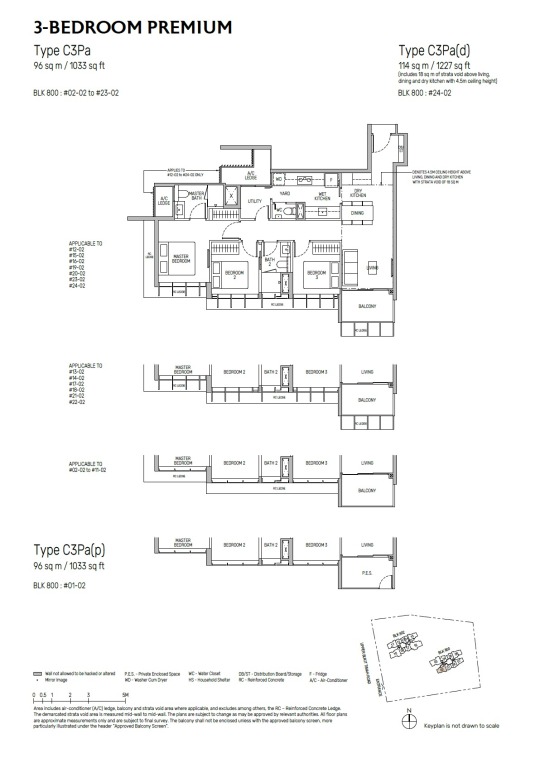
3BR-Premium-Type-C3Pa
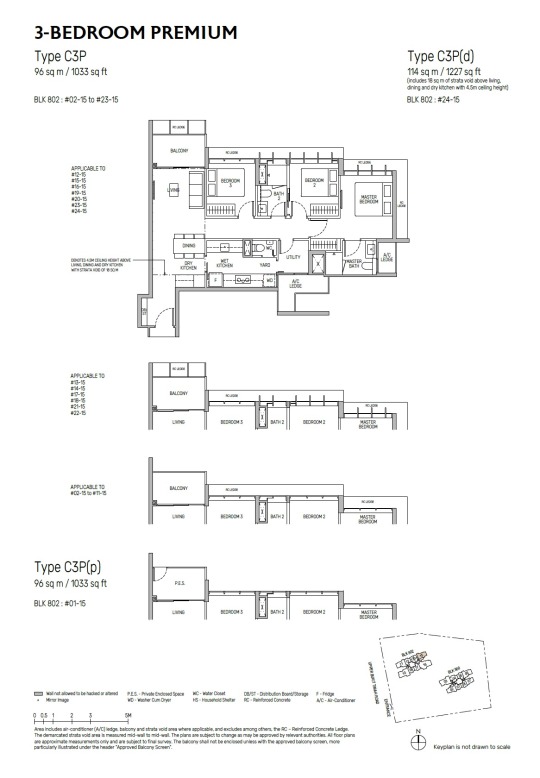
3BR-Premium-Type-C3P
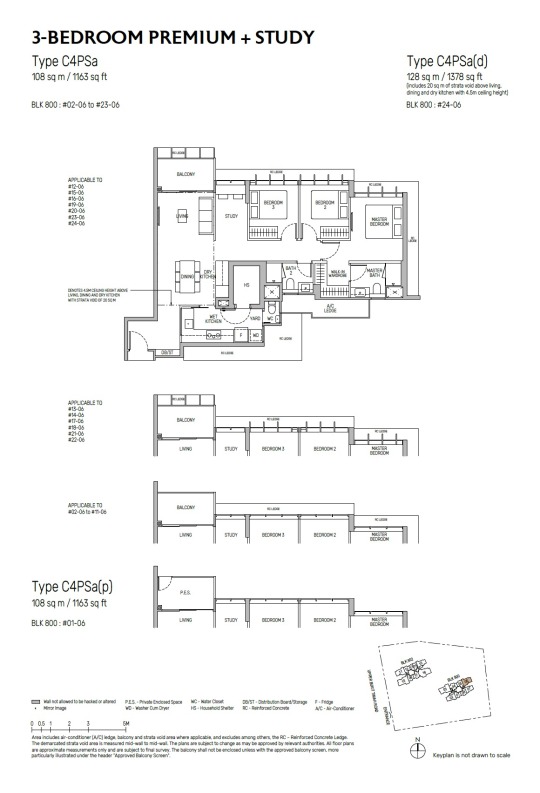
3BR-Premium-S-Type-C4PSa
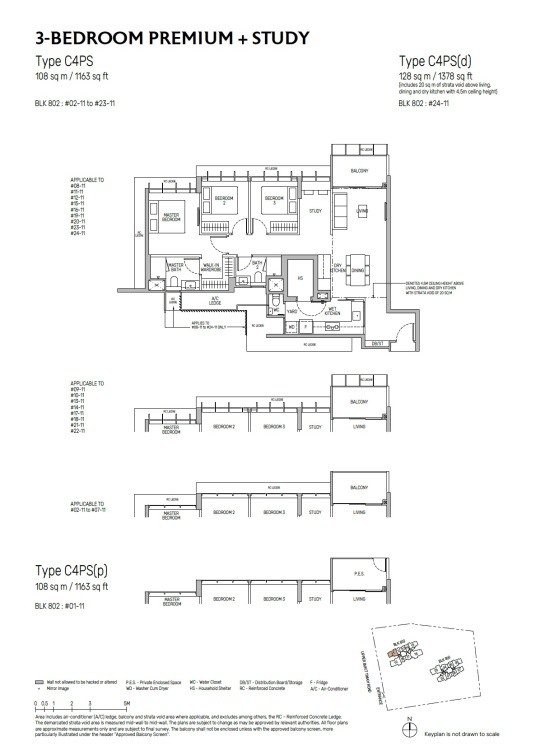
3BR-Premium-S-Type-C4PS
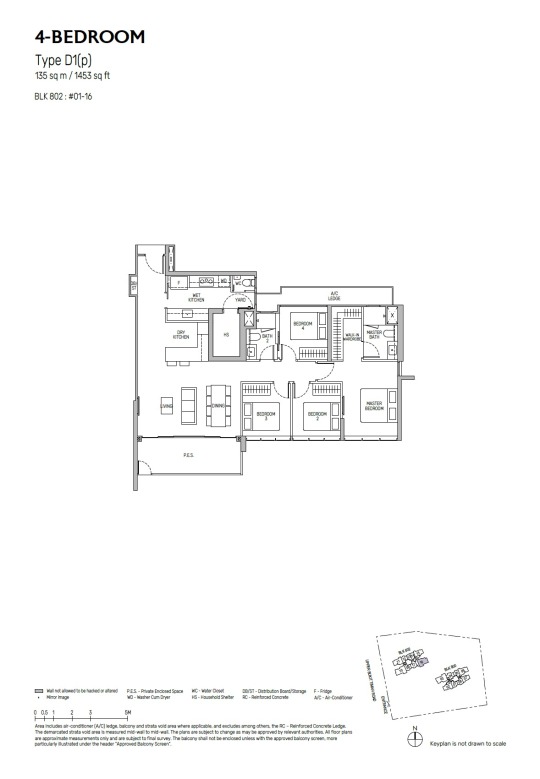
4BR-Type-D1P
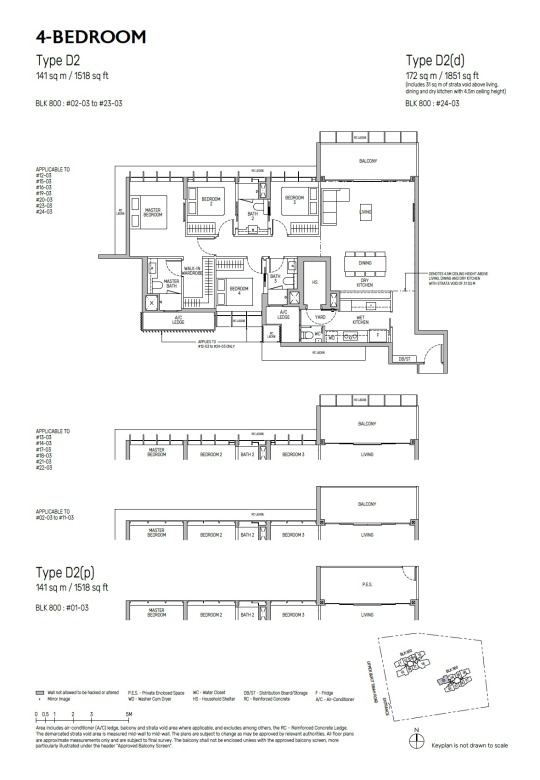
4BR-Type-D2
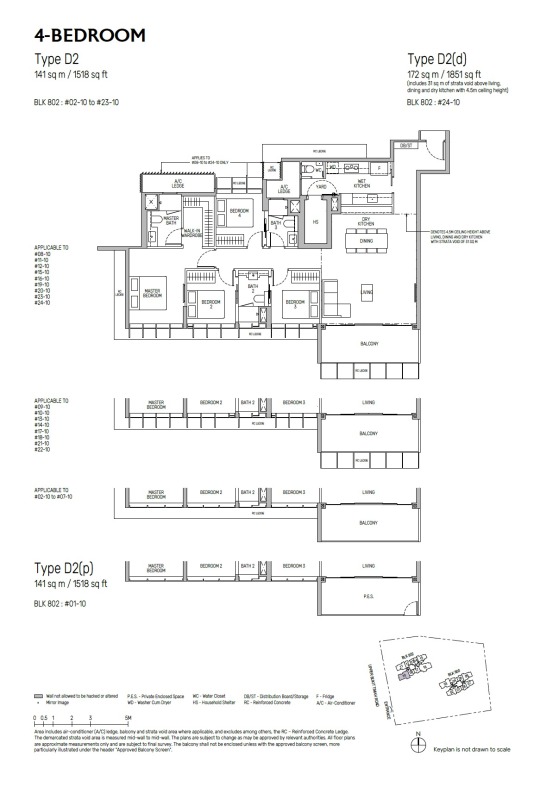
4BR-Type-D2b
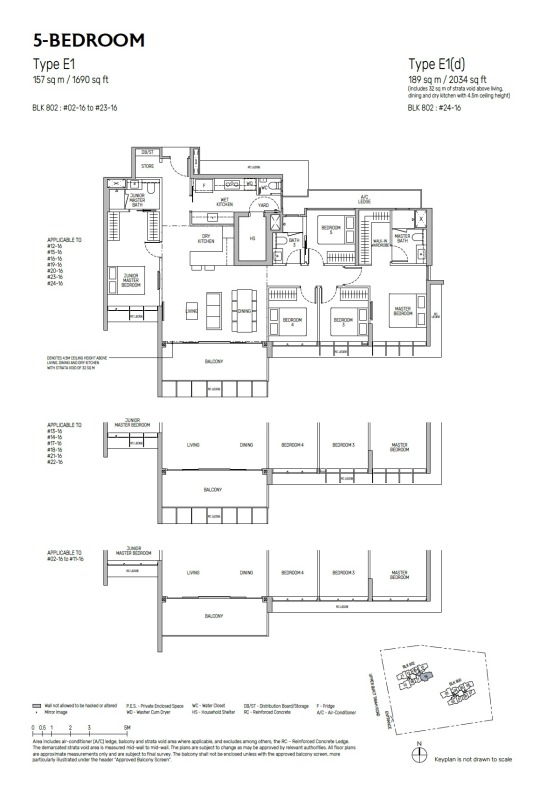
5BR-Type-E1
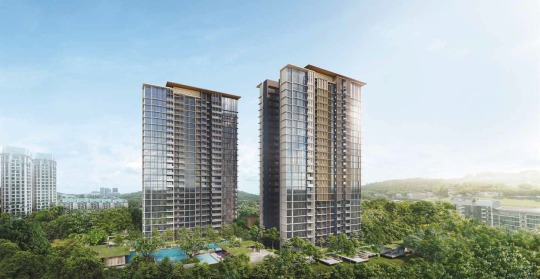
The Myst - Building Facade

Water Courtyard
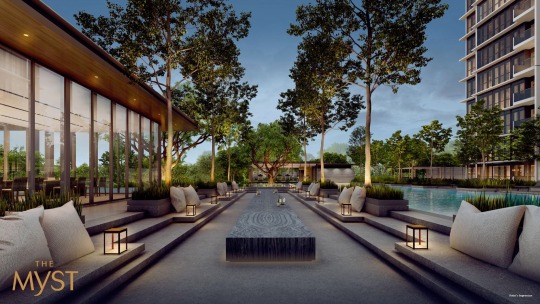
Lush Sunken Lounge
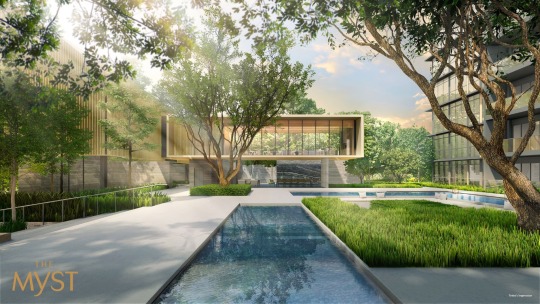
Water Features
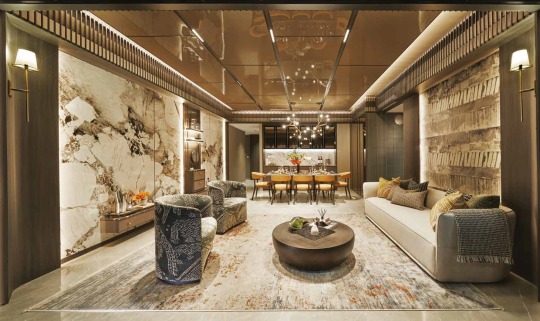
The Myst - Living Room
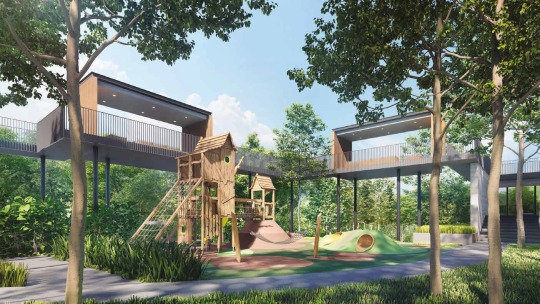
The Myst - Children Playground
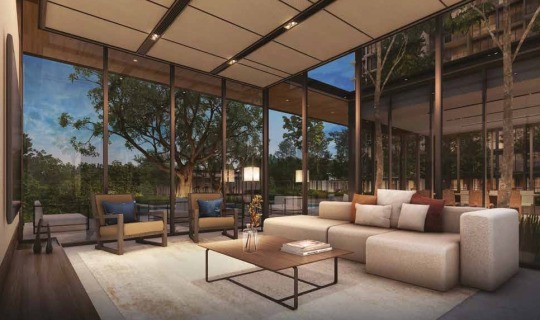
The Myst - Entertainment Room
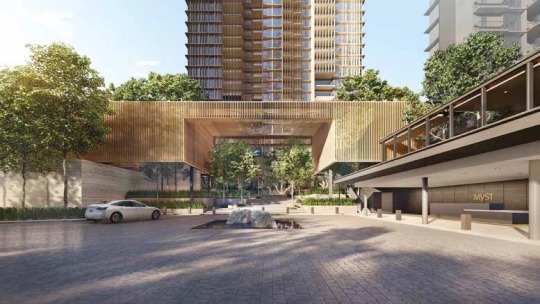
The Myst - Grand Plaza Download Brochures E-brochure & Floor Plan StarBuy 🌟1+Study (517-657 sqft) from $1,227,000 - Last 5 🌟2BR 2Bath (678-840 sqft) from $1,502,000 🌟2BR+Study (700-850 sqft) from $1,636,000 🌟3BR (850-1066 sqft) from $1,846,000 🌟3BR Premium (1033-1227 Read the full article
0 notes
Text
Hillhaven at Hillview
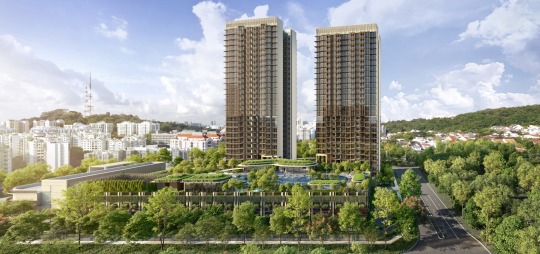
Hillhaven at Hillview
Open For Viewing 06 Jan 2024 by Appointment Hillhaven Condo comprises of 341 units is a tranquil oasis in Hillview Rise, offering modern living amidst nature's beauty. It's just right opposite the HillV2 Mall and merely 6 minutes walk to Hillview MRT. ✔ Total 341 Units of 2BR to 4BR ✔ By Renowned Developers - Far East Organization & Sekisui House ✔ Right Opposite to HillV2 Mall and Hillview Community Club ✔ 350m Walk to Hillview MRT ✔ Schools within 1KM: CHIJ Our Lady of Peace & future school right opposite ✔ Easy Access to highways for Hillview Residents via new road. ✔ Upcoming NS Hub to enhance the vibrancy of Hillview Estate. ✔ Close to Bukit Timah Nature Trail Walk, Rail Corridor, Bukit Timah Nature Reserve, Dairy Farm Nature Park and Hindhede Nature Park PRICED TO SELL 2BR 2Bath 678sf / 700sf from $1,379,096 2BR + Study 721sf from $1,583,690 3BR 947sf from $1,852,612 3BR +Study 958sf / 1012sf from $1,948,158 4BR 1259/ 1378sf from $2,466,910 Book Appointment "Nature's Haven, Urban Convenience" Quick LinksBook Appointment Fact Sheet Unique Selling Points What's Nearby? Unit Mixes/ Diagrammatic Chart Floor Plan & Virtual Tours Download Brochures Price Guide FAQsWhat's the land price for Hillhaven Condo? Where is the showflat of Hillhaven Condo? When is the estimated completion for Hillhaven Condo? Hillhaven Condo, located in the picturesque Hillview Rise area, offers a serene and well-connected living experience in western Singapore. Developed through a joint venture between renowned developers Far East Organization and Sekisui House Limited, this residential development is designed to provide utmost comfort and convenience to its future residents. With just a six-minute walk to Hillview MRT station and easy access to major expressways like PIE and BKE, Hillhaven ensures excellent connectivity to the rest of Singapore. The Bukit Timah Nature Reserve, Dairy Farm Nature Park, and other green spaces nearby offer residents the chance to immerse themselves in nature and outdoor activities.
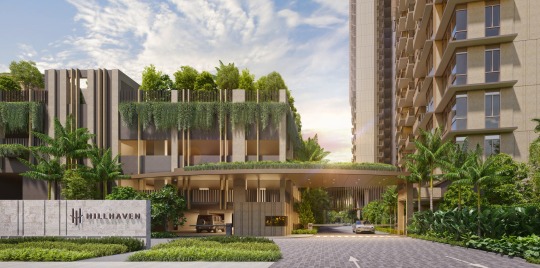
Main Entrance For shopping and dining, HillV2 Mall, Junction 10, and The Rail Mall are just moments away, offering a wide range of retail outlets and restaurants. Families will appreciate the proximity to esteemed educational institutions like CHIJ Our Lady Queen of Peace and Assumption English School. Hillhaven boasts approximately 341 units, ranging from 1 to 5 bedrooms, ensuring a variety of options for different lifestyles. Residents will enjoy community amenities at Hillview Community Centre, as well as a plethora of dining options, both within the malls and the surrounding neighborhood.

HillV2 Shopping mall
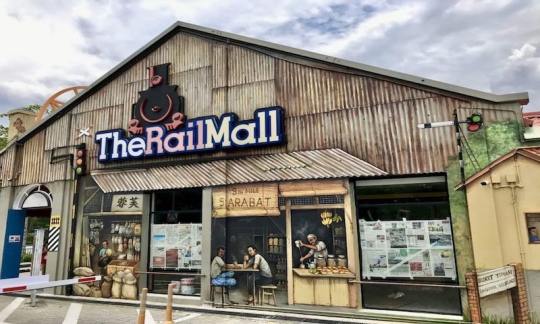
The Rail Mall The future Hume MRT station on the Downtown line, opening by 2025, will enhance connectivity even further. Hillhaven's location within the Bukit Batok Planning Area aligns with the URA Masterplan, promising new housing estates, quality amenities, and additional green spaces. In summary, Hillhaven Condo offers a tranquil living environment with easy access to transportation, shopping, education, and nature. With experienced developers, numerous amenities, and future development potential, it presents an attractive option for those seeking a serene yet well-connected lifestyle in western Singapore. Fact Sheet TypeDescriptionsProject NameHillhaven at HillviewDeveloper NameSekisui House & Far East OrganizationLocation5, 7 Hillview Rise Singapore (District 23)Tenure of Land99 Years Leasehold from 13 February 2023Expected Date of Completion (T.O.P.)30 Jun 2028 (Actual target Q3 2027)Site areaApprox. 10,395.2 sq m | Approx. 111,893.93 sq ftTotal No. of Units341 Units in 2 blocks of 27-storey and 28-storeyCar Parks341 lots, inclusive of 2 EV Lots (active), and 51 EV Lots (passive) in multi storey carpark Updated Fact Sheet The Developer's Background

Far East Organization is a Christian Enterprise, which develops real estate and operates businesses by serving with grace, love, integrity and honesty. Together with its Hong Kong-based sister company Sino Group, they are one of Asia’s largest real estate groups, with operations in Singapore, Malaysia, Australia, Japan, China (Mainland and Hong Kong), Taiwan and USA. Far East Organization is the largest private property developer in Singapore, having developed over 780 developments across all segments of real estate including 55,000 private homes in Singapore since its establishment in 1960. It includes three listed entities: Far East Orchard Limited, Far East Hospitality Trust and Yeo Hiap Seng Limited. Far East Organization is the winner of 14 FIABCI World Prix d’Excellence awards, the highest honour in international real estate. www.fareast.com

Founded in 1960, Sekisui House, Ltd. is one of world’s largest homebuilders and an international diversified developer, with cumulative sales of over 2.6 Million homes. Based in Osaka, Sekisui House has over 300 consolidated subsidiaries and affiliates, over 29,000 employees and is listed on the Tokyo Stock Exchange and Nagoya Stock Exchange. Sekisui House aims to create homes and communities that improve with time and last for generations. With “Love of Humanity” as its Corporate Philosophy, Sekisui House believes that homes should offer comfort, security and peace of mind for residents, while maintaining harmony with the environment and its surroundings. Sekisui House has sustainability as a core corporate target and is now the global leader in the construction of net-zero-energy houses with more than 70,000 of them built since the product was launched in 2013. In 2009, Sekisui House expanded into several new international markets and now operates in the United States, Australia, China, Singapore and the United Kingdom. www.sekisuihouse-global.com Unique Selling Points - Prime Location: Nestled in the desirable Hillview Rise, Hillhaven enjoys a serene environment while being conveniently close to urban amenities. - Proximity to Hillview MRT: Just a 6-minute walk to Hillview MRT station, offering seamless connectivity to various parts of Singapore. - Nature at Your Doorstep: Surrounded by nature parks like Bukit Timah Nature Reserve and Dairy Farm Nature Park, providing residents with opportunities for outdoor activities and relaxation. - Shopping Convenience: HillV2 Mall is within easy reach, offering a wide array of retail outlets, supermarkets, and dining options. - Education Hub: Close proximity to esteemed educational institutions, including CHIJ Our Lady Queen of Peace and Assumption English School, ensuring quality education for families. - Community Amenities: The Hillview Community Centre is just a short walk away, providing various recreational and community activities for residents. - Experienced Developers: Developed by Far East Organization and Sekisui House Limited, renowned developers with a track record of successful projects. - Transportation Access: Easy access to major expressways like PIE and BKE, making it convenient for residents who drive. - Future Development Potential: The URA Masterplan promises new public and private housing estates and amenities, enhancing the area's livability. - Tranquil Living with City Connections: Hillhaven offers a perfect blend of serene living in a natural environment, complemented by the convenience of nearby urban amenities and transportation options.
Location Map
Hillhaven Condo's location in Hillview Rise offers a perfect blend of convenience and natural beauty. Residents enjoy easy access to HillV2 Mall, just a stone's throw away, providing a wide range of shopping and dining options right at their doorstep. The nearby Hillview MRT station, a mere 6-minute walk, connects residents to major city destinations, making daily commuting a breeze. For families, the area is a treasure trove of educational institutions, including CHIJ Our Lady Queen of Peace, Assumption English School, and more, ensuring quality education options within reach.
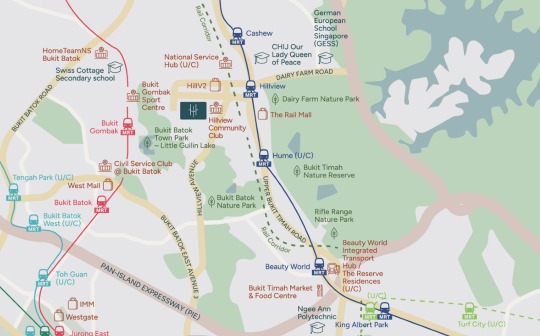
Location Map
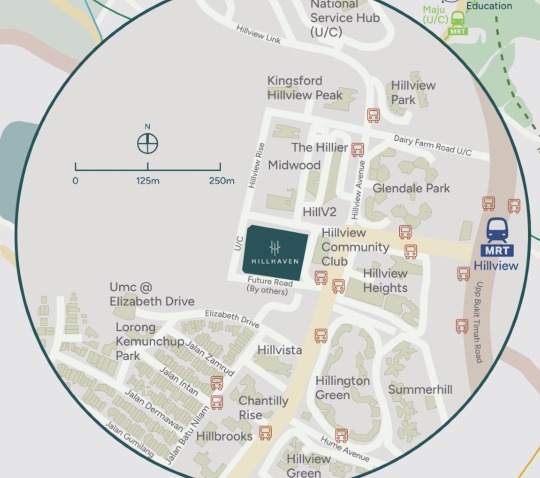
Immediate Vicinity

Hillhaven Location Map Nature enthusiasts will be delighted by the proximity to lush green spaces such as the Bukit Timah Nature Reserve, Dairy Farm Nature Park, and Hindhede Nature Park, offering opportunities for outdoor activities and relaxation. Hillhaven also benefits from its close proximity to healthcare facilities, shopping malls like Junction 10 and Bukit Panjang Plaza, and the Hillview Community Centre, offering a variety of community activities and amenities. What's Nearby?

Nearby Amenities Trains (MRT) - HILLVIEW MRT DT3 410m Groceries/ Shopping - HillV2 90m The Rail Mall 500m Hillion Mall 1.84 km Schools - Chij Our Lady Queen Of Peace 660m Lianhua Primary 1.37 km Bukit Panjang Primary 1.44 km
Site Plan / Facilities
The site plan of Hillhaven Condo has been thoughtfully designed to make the most of space while preserving a scenic environment that Singaporeans will appreciate. Far East Organization and Sekisui House, known for their dedication to creating high-quality properties with top-notch facilities, has poured their expertise into this development. Among the outstanding amenities are a refreshing swimming pool, a well-equipped gym, a community clubhouse, inviting BBQ pits, a playground for the kids, a tennis court, and a versatile function room.

Site Plan Safety and security are a top priority at Hillhaven Condo, catering to the peace of mind that local residents value. The development is equipped with comprehensive security features, including 24/7 surveillance, CCTV cameras, access control systems, and intercoms. For those who own cars, a spacious and well-lit parking area is readily available. Additionally, the development embraces modern living with a smart home system, allowing residents to conveniently control lighting, temperature, and security from anywhere in their homes, a feature Singaporeans will find both practical and appealing. Unit Mixes/ Diagrammatic Chart
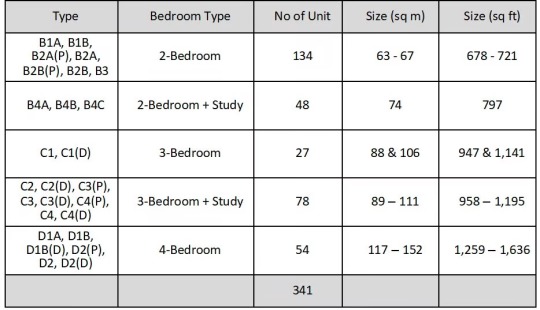
Unit Mixes
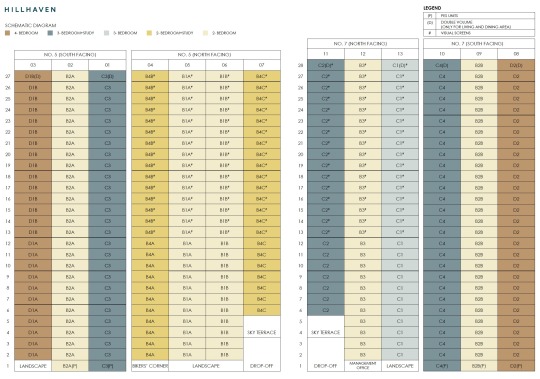
DC Chart Floor Plan & Virtual Tours
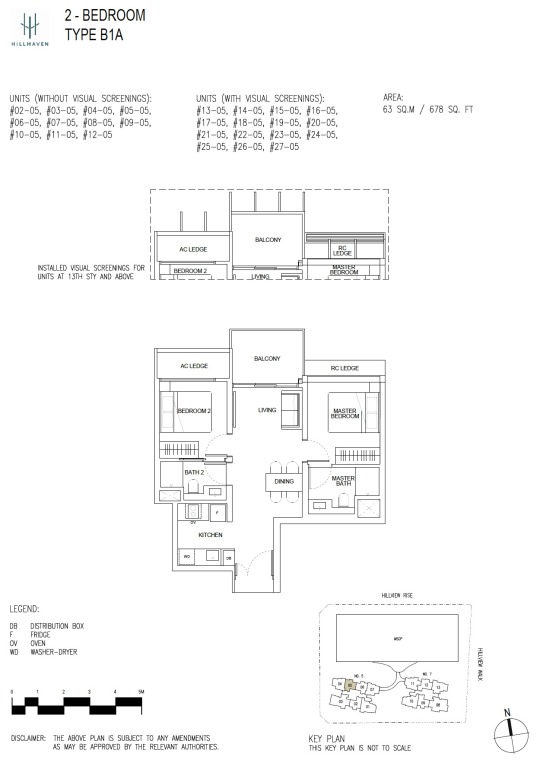
2BR B1A

2BR B1B

2BR B2A

2BR B2B

2BR B3
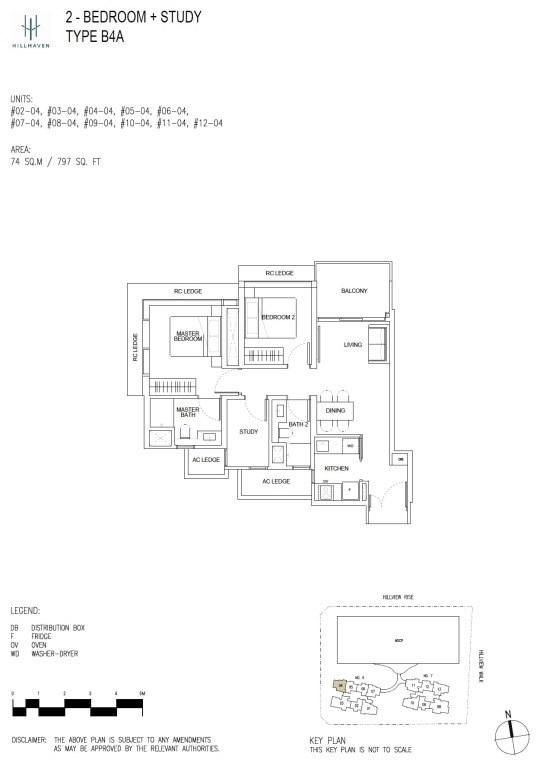
2BR+S B4A

2BR+S B4B
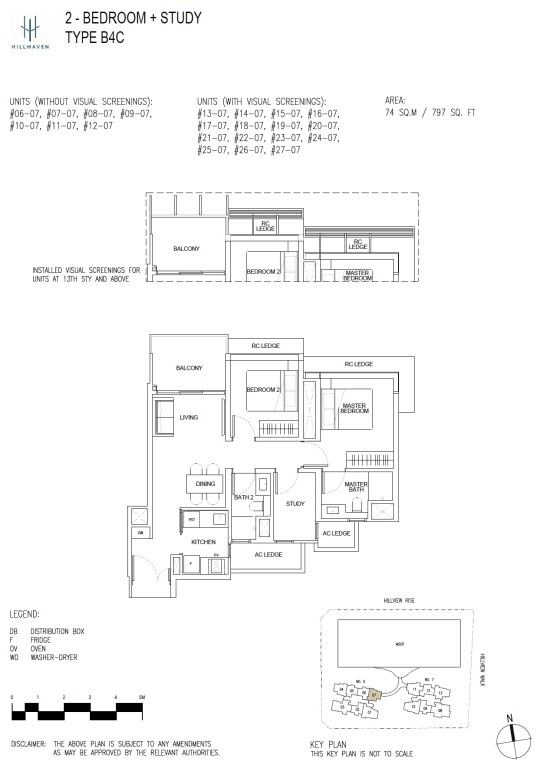
2BR+S B4C

3BR C1
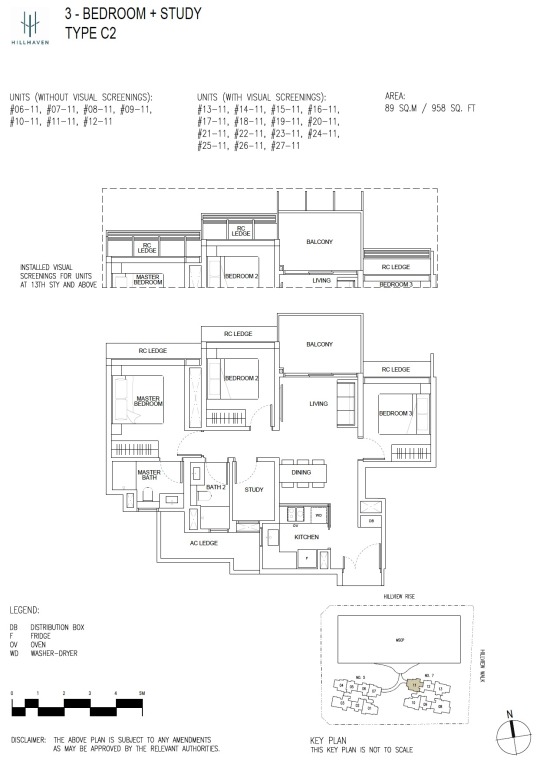
3BR C2
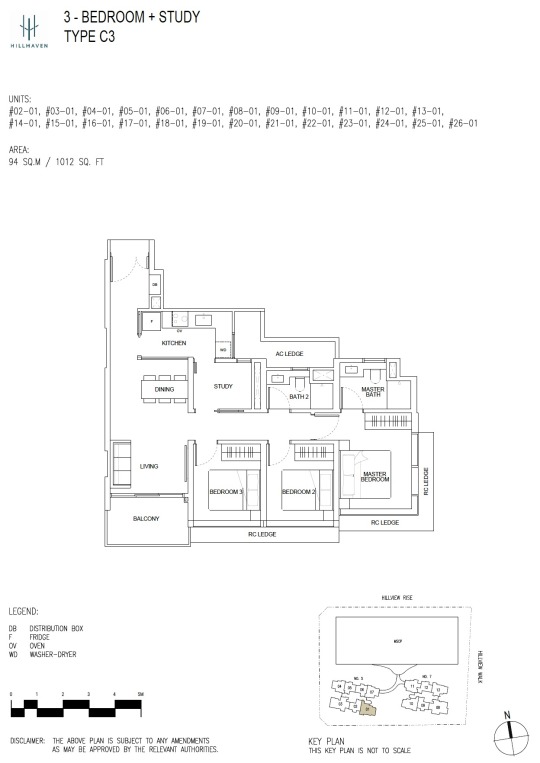
3BR+S C3
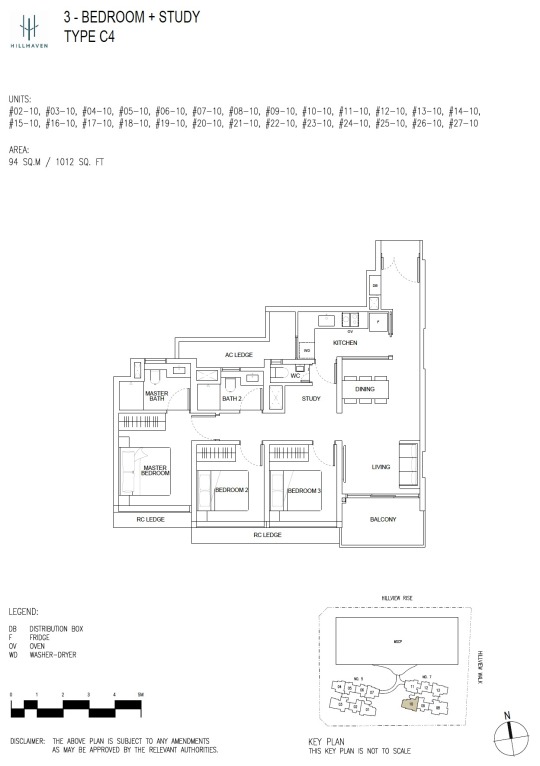
3BR+S C4
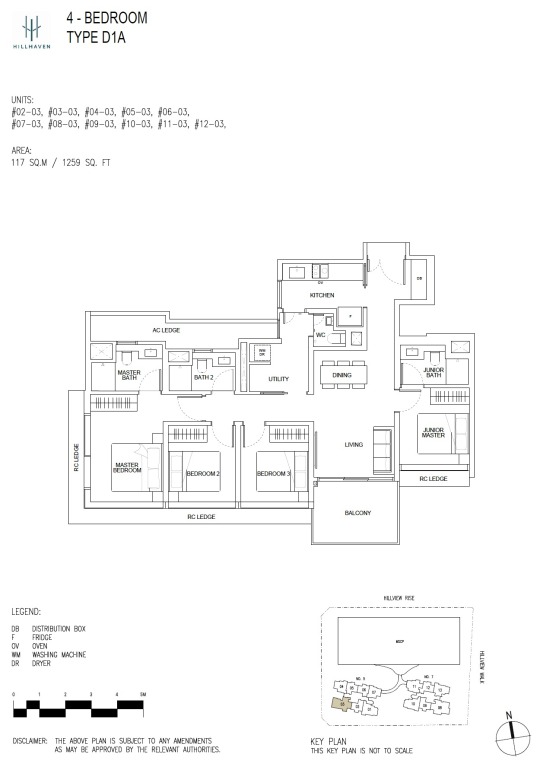
4BR D1A
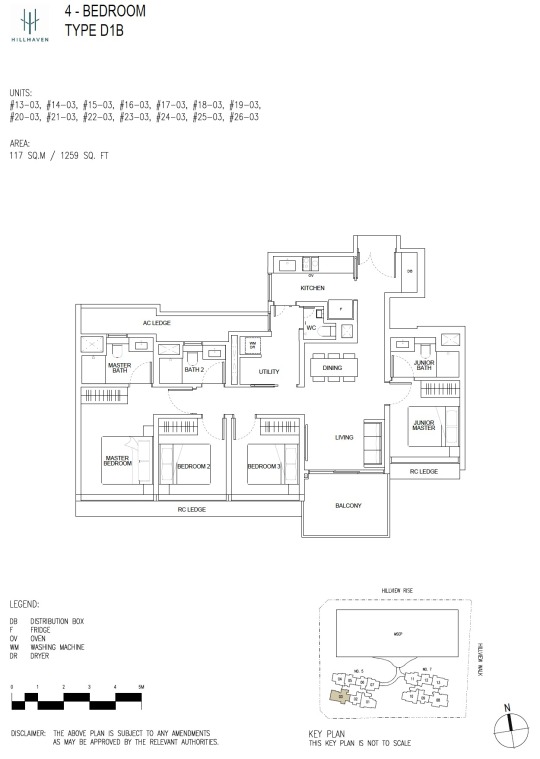
4BR D1B
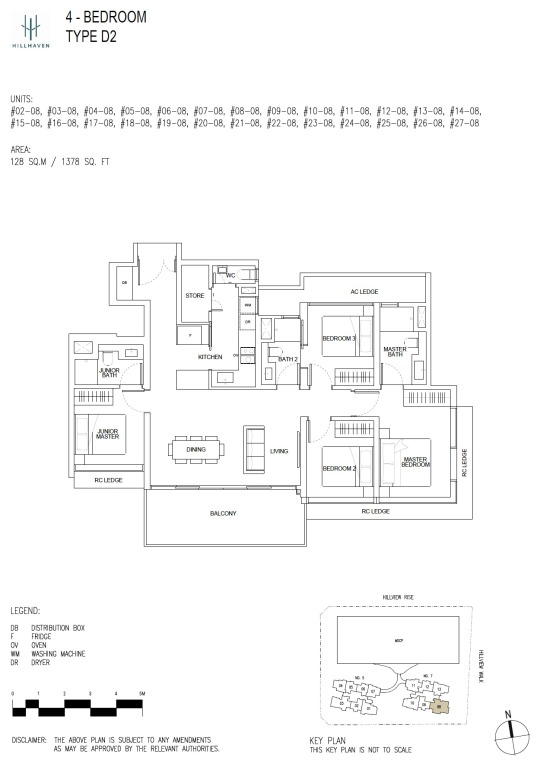
4BR D2 Interior/ Exterior Design

North Side

North East View
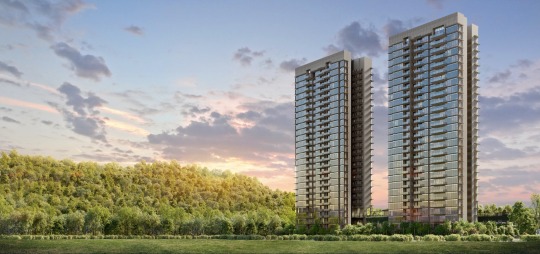
South Side

Main Entrance
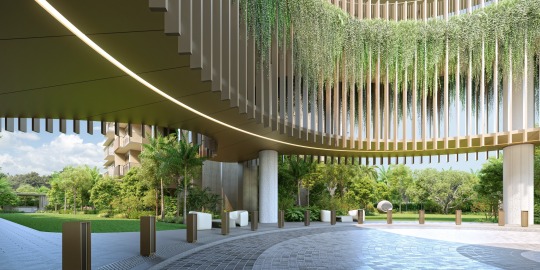
Arrival Court
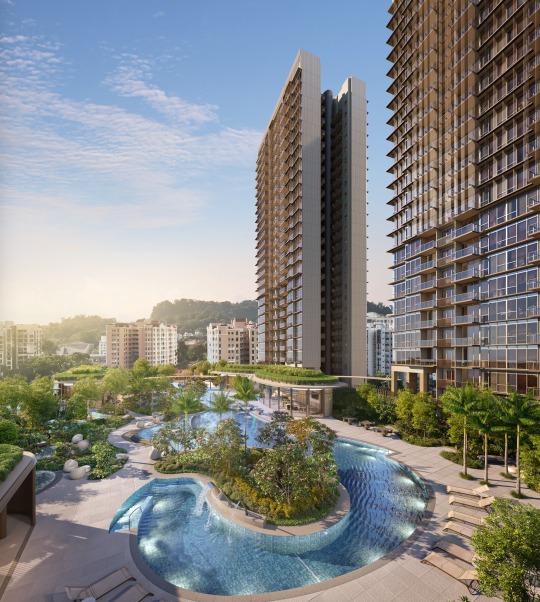
Pool View

Pool View (Evening)
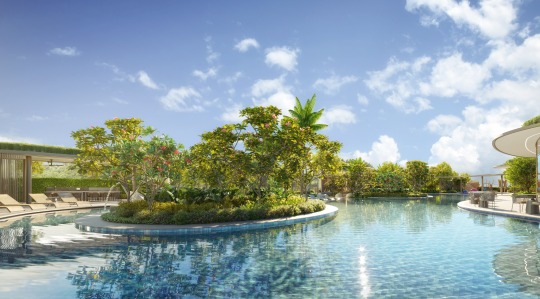
50m Lap Pool
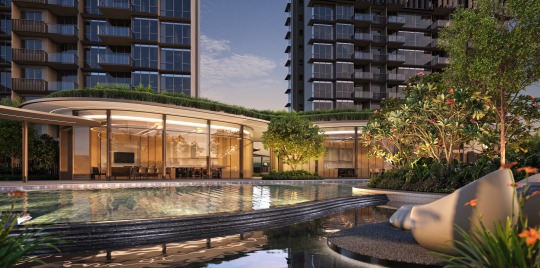
Function Room

Gyms
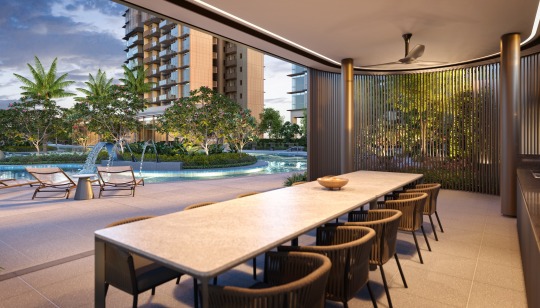
BBQ Pavilion
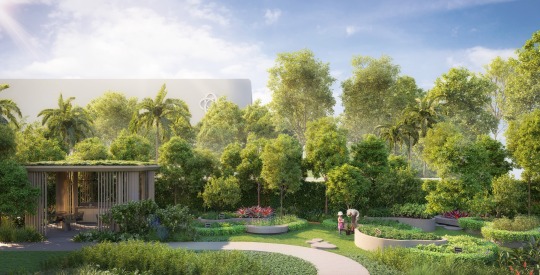
Urban Farm
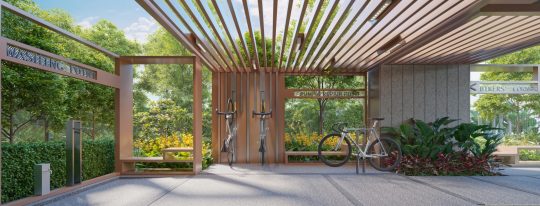
Bike Corner
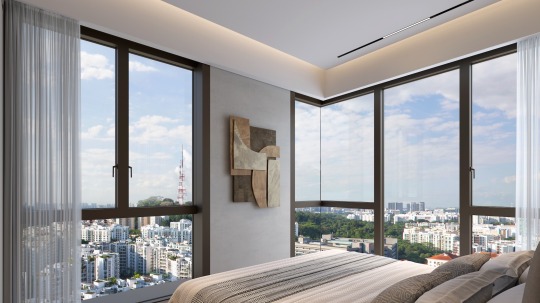
4BR Master Bedroom
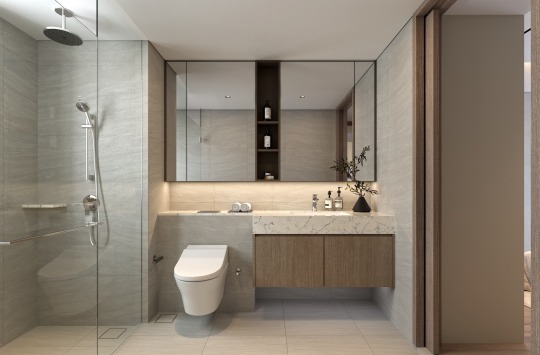
4BR Master Bathroom

4BR Living Room
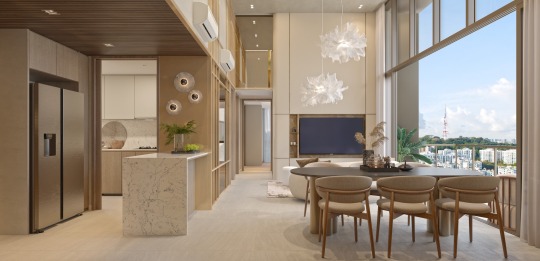
4BR Kitchen
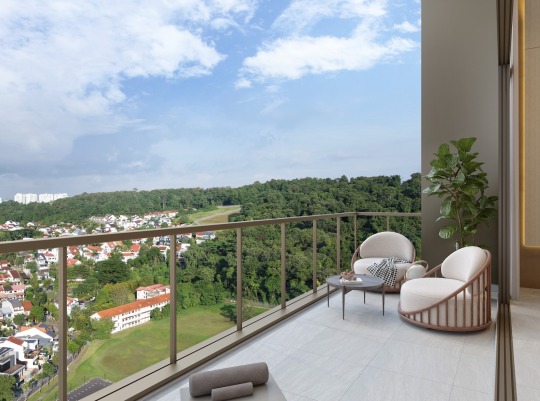
4BR Balcony 2
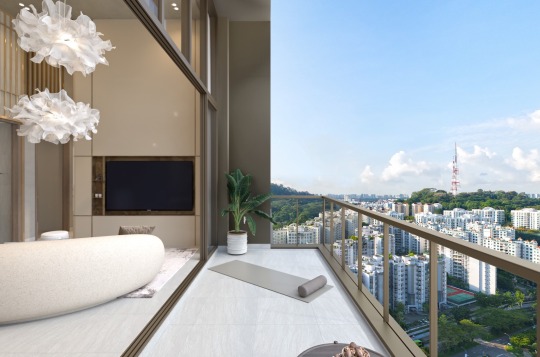
4BR Balcony 1

South View
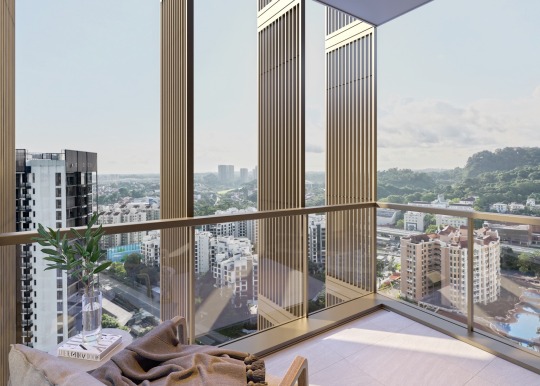
North View Download Brochures E-brochure & Floor Plan Price Guide PRICED TO SELL 2BR 2Bath 678sf / 700sf from $1,379,096 2BR + Study 721sf from $1,583,690 3BR 947sf from $1,852,612 3BR +Study 958sf / 1012sf from $1,948,158 4BR 1259/ 1378sf from $2,466,910 Please Contact Us at +65.84188689 It is important to only engage the Official Direct Developer Sales Team to assist you to enjoy the best possible direct developer price. There is no commission required to be paid. FAQs What's the land price for Hillhaven Condo?$1024 psf pprWhere is the showflat of Hillhaven Condo?The showflat is located 2A Elizabeth Drive. Showflat appointment can be booked via Read the full article
#CondoTOP2027#District23Property#SingaporeCondoNearGoodSchools#SingaporeCondoNearMRT#SingaporeNewCondo2024
0 notes
Text
Botany at Dairy Farm
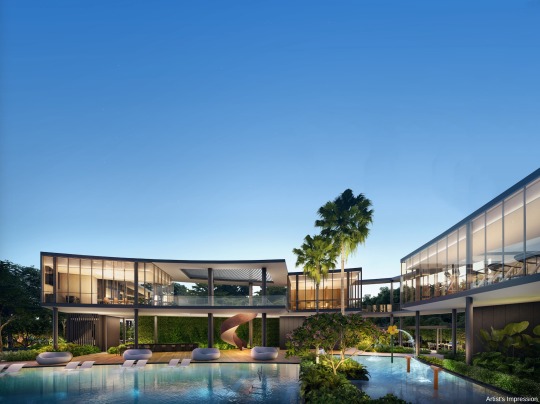
Botany at Dairy Farm 万景轩
Perfect for Natural Lover ✔ Exclusive 386 units by reputable developer ✔ Site Coverage: 70% of Landscape ✔ Surrounded by Natural Parks ✔ Short Walk to Hillview MRT (downtown line) ✔ Near to many shopping malls such as HillV2, and Junction 10 ✔ Top schools within 1KM such as CHIJ Our Lady Queen of Peace ✔ Efficient layout with 1BR to 5BR Price Guide 1BR/2BR Classic Fully Sold 2BR +Study 904 sqft From $1,766,000 - Last 1 3BR 883-1098 sqft From $1,937,000 3BR Flexi 1033-1216 sqft From $2,054,000 3BR Premium 1033-1238 sqft From $2,045,000 3BR +Study 1076-1281 sqft From $2,311,000 4BR 1270-1518 sqft From $2,462,000 5BR 1539 sqft From $2,967,000 https://youtu.be/bylR30x6PQQ https://youtu.be/e7pHgQcmbBI "Your Way of Living" Quick LinksFact Sheet Project Highglights Nearby Amenities Floor Plan & Virtual Tours: StarBuy FAQsWhat's the land price for Botany at Dairy Farm? When is the lease start for Botany at Dairy Farm? Where is the showflat of Botany at Dairy Farm? The Botany At Dairy Farm by Sim Lian Group is a brand new 99years, high-rise condominium located at Dairy Farm Walk. Nestled in an private residential enclave and lush greenery, home owners can enjoy urban living and tranquility and yet close proximity to amenities and well-connected transportation. For residents looking to take public transport, Hillview MRT station is just a 10-minute walk away. For private vehicle owners, it is a 5-minute drive to access the Pan Island Expressway (PIE) where residents can travel from the West to the East conveniently. The Rail Mall is a 3 minute drive from The Botany At Dairy Farm. You can spend your weekends stocking up on groceries at Cold Storage or hang out at its signature pubs and eateries. Some eateries include BlooiE’s Roadhouse, Springleaf Prata Place and Acqua e Farina Pte Ltd. Besides eateries, The Rail Mall has an enrichment school for English, clinics and RHB Bank. There is also the HillV2 mall within close proximity for residents to fulfil their retail needs. A quaint neighbourhood mall, HillV2 has facilities ranging from Anytime Fitness to Cedele Bakery.

For nature lovers, there are also plenty of natural spaces Bukit Gombak’s “Little Guilin”, Bukit Batok Nature Park, Dairy Farm Nature Park, and Bukit Timah Nature Reserve. Right next to Rail Mall is the Singapore Quarry, where you can admire picturesque views. The Hillview area is also surrounded by the woodlands of Bukit Gombak, Bukit Batok Nature Park, as well as other natural reserves, reservoirs, and town parks. Hillview is a quiet yet good location suitable for both expats and local dwellers.

Grand Arrival Some of Singapore’s most prestigious schools are along the Bukit Timah education belt, which is accessible for the condo’s residents thanks to its proximity to Hillview MRT Station. Some of these schools include Raffles Girls’ Primary School, Methodist Girls’ School, Nanyang Girls’ High School, Pei Hwa Presbyterian Primary School, Nanyang Primary School, Hwa Chong Institution, NUS (Bukit Timah Campus) and more. Around Hillview, there are also schools such as German European School Singapore, St Francis Methodist School, Assumption English School and CHIJ Our Lady Queen of Peace. Fact Sheet TypeDescriptionsProject Name万景轩 The Botany at Dairy FarmDeveloper NameSim Lian GroupLocation3, 5, 7, 9, 11 Dairy Farm Walk (District 23)Tenure of Land99-years leasehold w.e.f 8 June 2022Expected Date of Completion (T.O.P.)Q1 2026 (31 Dec 2027 on paper)Site areaApprox. 15,663.2 sqm / 168,598.69 sqftTotal No. of Units386 Units in 5 Blocks of 9, 13, 14, 15 storeysCar Parks386 Lots in basement, including 4 EV Lots. Updated Fact Sheet Botany at Dairy Farm

Sim Lian Land, a subsidiary of Sim Lian Group Limited, has a remarkable track record of more than 40 years. The Group enjoyed a reputable standing as an established developer of residential developments and construction group with an extensive portfolio of developments built on the core foundations of prime location, quality workmanship and efficient space planning. The Group's impressive list of property development projects include The Lincoln Residences, Rochelle at Newton, Viz at Holland, Hillion Residences, Clover by the Park. The Pearl at Mount Faber. A Treasure Trove and Waterview. Exquisite craftsmanship and finishing, dedicated attention to intricate details and carefully thought through designs are the criteria the Group adhere to in delivering quality homes. These are the distinctive hallmarks that are reflected in the Sim Lian brand, having ranked amongst the Top 10 Developer in Singapore by BC! Asia in 2015 and 2016. Sim Lian Development Pte Ltd is a subsidiary of Sim Lian Holdings Pte Ltd ISLHI. Incorporated in 1996, Sim Lian Holdings' developments include commercial office buildings, retail malls, business spaces and private residential developments. It has presence in Singapore and Australia and is looking to diversify into other markets and asset classes. Some iconic projects developed by Sim Lian Holdings include Vision Exchange in Jurong Lake District. Hillion Mall and Hillion Residences in Bukit Panjang. Other investment assets include office towers in Brisbane and Melbourne. Sim Lian Holdings is dedicated to value creation and takes great pride in developing contemporary and efficient space for its users. Sim Lian Development continuously strives to enhance quality and service excellence and to remain steadfast in creating value for its clients.

Developer Track Records Project Highglights ✔ A quiet and serene location surrounded by landed and low-density housing ✔ Within 10mins walking distance to Hillview MRT station (Downtown Line) ✔ Live near nature – it’s surrounded by lush greenery, nature reserves and parks such as Dairy Farm Nature Park and Bukit Timah Nature Reserve. ✔ Many dining and shopping choices with nearby Hill V2 along Hillview Avenue, The Rail Mall, Junction 10, Bukit Panjang Plaza, Westmall, Bukit Timah Shopping Centre & Beauty World ✔ Close to Local Food Paradise, Bukit Timah Market, HillV2 & The Rail Mall ✔ Near to schools such as St Joseph Church Kindergarten, CHIJ Our Lady Queen of Peace, German European School Singapore, etc ✔ Near upcoming Beauty World Integrated Transport Hub ✔ Ideal choice for rental investment and own stay. ✔ Good Connectivity to CDB via Expressways such as Pan-island Expressway and Ayer Rajah Expressway
Location Highlights
The Botany At Dairy Farm condo is located between Dairy Farm Walk and Dairy Farm Lane and is 7 minutes’ walk from the Hillview MRT station. It is also near two major expressways - Pan-Island Expressway (PIE) and Bukit Timah Expressway (BKE). Towards The Botany's north is the Chestnut Avenue Good Class Bungalow (GCB) area, while its south faces the Dairy Farm Nature Park. Given the area’s low-density housing, future residents can look forward to a serene living environment, yet enjoy convenient access to a wide range of amenities. Right across Dairy Farm Lane is the German European School Singapore campus, or about 2 minutes’ walk away. This could potentially offer a good catchment of expatriate tenants, especially those working in the northern part of Singapore, such as the Woodlands Regional Centre and Sungei Kadut Eco District.
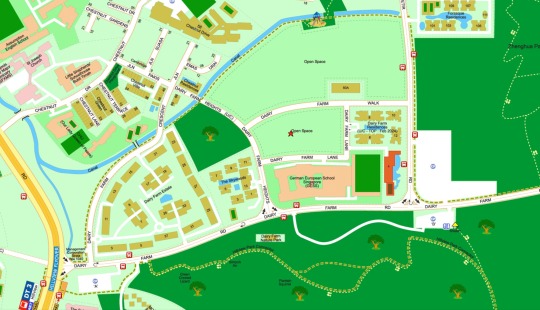
Actual Site

The Botany At Dairy Farm condo is within 10 minutes’ walk from the Hillview MRT station on the Downtown Line. Two stops on either direction of the Hillview MRT station are two integrated transport hubs (ITH) – Bukit Panjang and the upcoming Beauty World. ITHs are fully air-conditioned bus interchanges directly linked to MRT stations and adjoining commercial developments such as shopping malls. Nearby Amenities • 1 min walk – German European School Singapore • 2 mins walk – Dairy Farm Mall (U/C) • 3 mins walk – Dairy Farm Nature Park • 9 mins walk – Hillview MRT (Downtown Line) • 2 mins cycle – Dairy Farm Park Connector • 3 mins cycle – 24km Rail Corridor • Within 1km to the project – CHIJ Our Lady Queen of Peace and Bukit Panjang Primary School • 2 mins drive – Bukit Timah Expressway • 4 mins drive – The Rail Mall and HillV2 • 8 mins drive – Stevens Road • 1 MRT stop – Future Beauty World Integrated Transport Hub • 2 MRT stops – King Albert Park MRT (Downtown Line) • 2 MRT stops – Hillion Mall and Bukit Panjang MRT (Downtown Line) / LRT / Bus Interchange • 5 MRT stops – Botanic Gardens MRT (Downtown Line / Circle Line) • 7 MRT stops – Newton MRT (Downtown Line / North-South Line) Trains (MRT) • Hillview MRT Station (DT3) 780m Groceries/ Shopping • Cold Storage - Rail Mall 1.1KM HillV2 Mall - 1.15KM Junction 10 - 2.08KM Schools • Fajar Secondary School 348m Chij Our Lady Queen Of Peace 598m Assumption English School 624m
Site Plan & Unit Mixes
The Botany at Dairy Farm truly brings home the essence of living in a lap of luxury with exclusive 386 residential units, where each unit comes fully furnished with various imported fittings and appliances. Passing through the entrance arrival at The Botany, another world appears as if time has stood still. The immediate beauty of natural materials and elements captivates, instantly connecting guests with nature. The design takes most advantage on what the site has to offer, unique in terms of the character and maximising on the scale. The landscape and architecture blends harmoniously with its expansive and serene surroundings, creating subtle yet distinctive design elements. The arrival deck is bright and welcoming, flanked with lush greenery. Open spaces are created in between the architecture in order to bring in light and provide an airy atmosphere. Mornings can be spent retreating around the water bodies or small cozy pockets of landscape space, soft morning mist hankering around the air that would evoke tranquility and supply the peaceful sense of being that is synonymous with resorts and spas. The tranquility and drama of its setting, magnified by the breeze in the trees, further emphasize on the importance of nature within The Botany.

Botany Dairy Farm- Site Plan Moving forward to the landscape deck, soft form trees are selected to create a recreational holiday experience. Residents can indulge in swimming in the clear waters, and even partake in leisurely activity like lounging along the pool, with a stupendous view in front of them. The design encourages connection to the outdoors. The standalone grand clubhouse with co-working space and gymnasium are placed strategically near to each other that opens up to endless possibilities. This conscious strategy within the heart of the development brings out moments of stillness, creating a combination between indoor and outdoor settings that perfectly captures the spirit of the occasion. Family inspired BBQ and dining pavilions allows all walks of life to gather and celebrate. Design Intent: • The Botany is designed with the quality of upscale, suburban residences fringed with abundance of luxurious green spaces. The development is an urban escape, designed to allow residents to experience a sanctuary of peace and tranquility amidst the hustle and buzzle of urban lifestyle in a resort like setting. • Modern and contemporary architecture with extensive use of glass to bring brightness and light into the living spaces. • The development is mainly orientated in a North-South direction to facilitate good ventilation and cross-wind. • With the lush landscape, amenities like co-sharing workplace, gymnasium, function room, gourmet dining, etc in the clubhouse; they provide a great variety of lifestyle options within the development. • Spacious and efficient layout to maximize comfort and enjoyment. Unit Mixes: Typical Ceiling Height: 2.81m (5m for high ceiling units) No Of Lift (per block): 2 Lifts No of Units (per floor): 8 units for block 3, 5, 7; and 4 units for block 9, 11 Constructions Type: PPVC Side Gates: 4

Botany Dairy Farm- Units Mixes
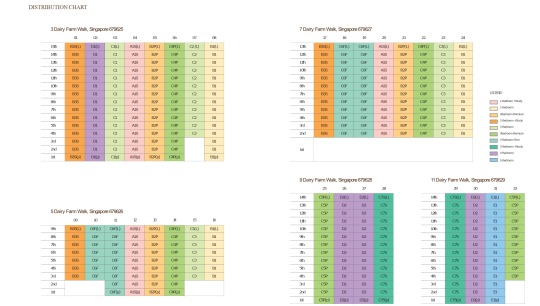
Botany Dairy Farm- Distribution Chart Floor Plan & Virtual Tours: Show Gallery

1BR+S

2BR
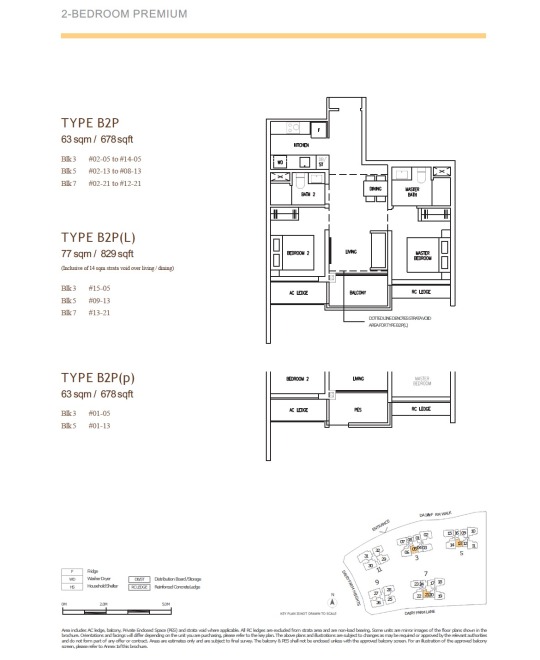
2BR Premium

2BR +Study
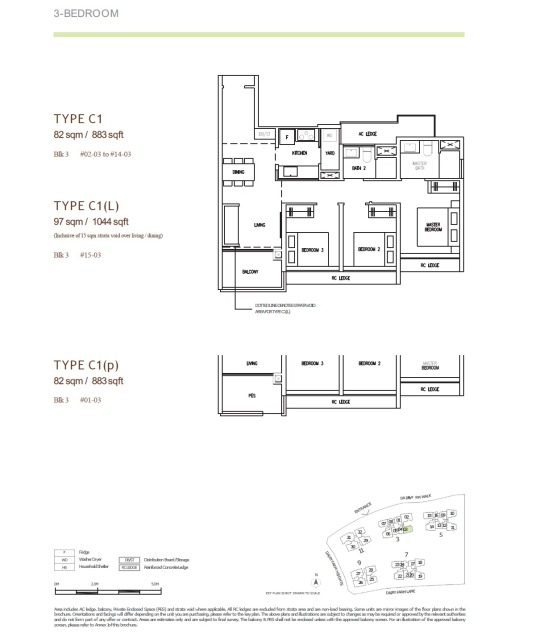
3BR Type C1

3BR Type C2

3BR Type C3

3BR Premium Type C4
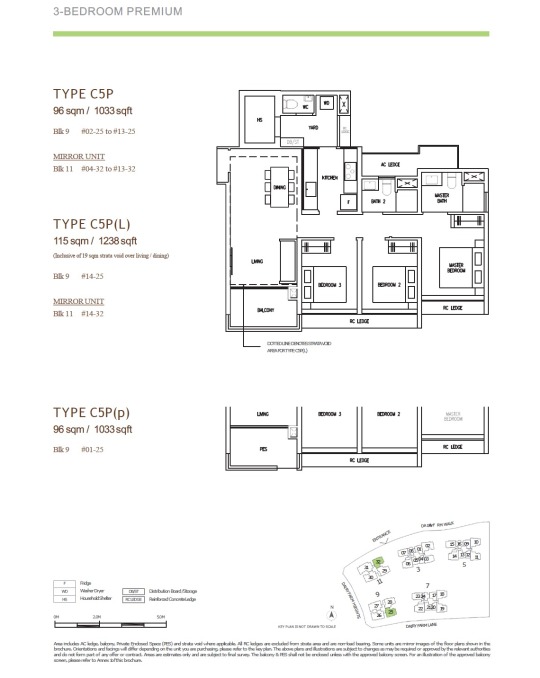
3BR Premium Type C5

3BR Flexi Type C6
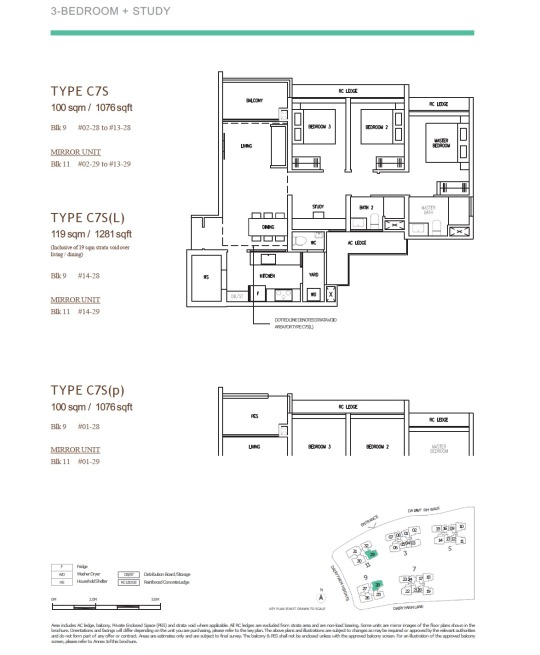
3BR +Study Type C7

4BR Type D1

4BR Type D2

5BR Type E1
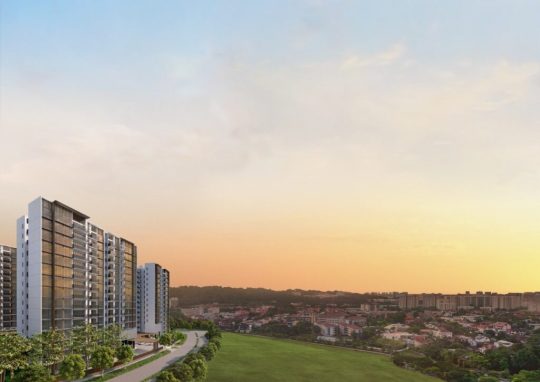
Facade

Lanscaping
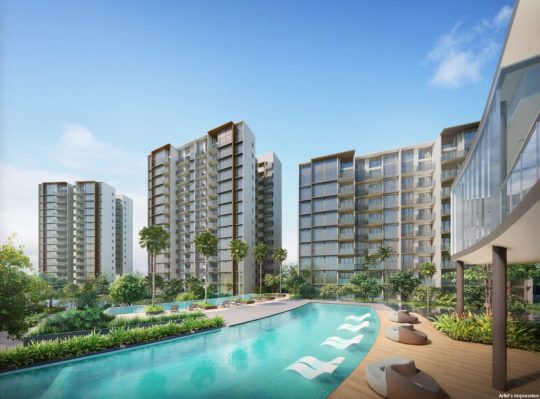
Swimming Pool

Grand Arrival
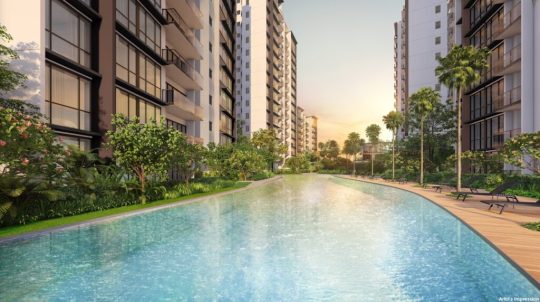
Lap Pool

Family Pool
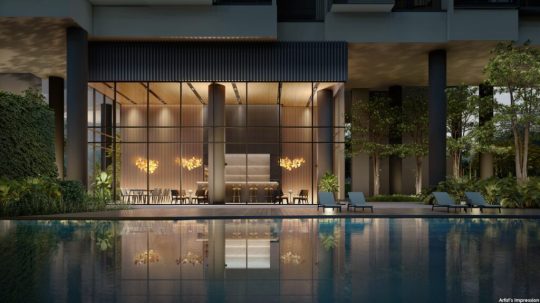
Functional Room
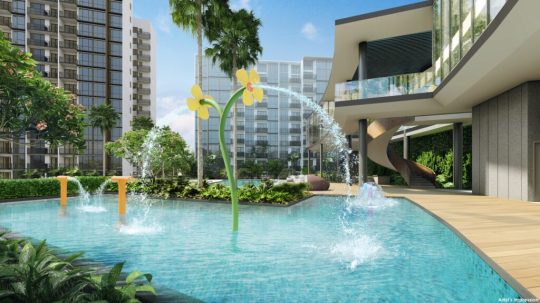
Kids Pool

Sunken Pool
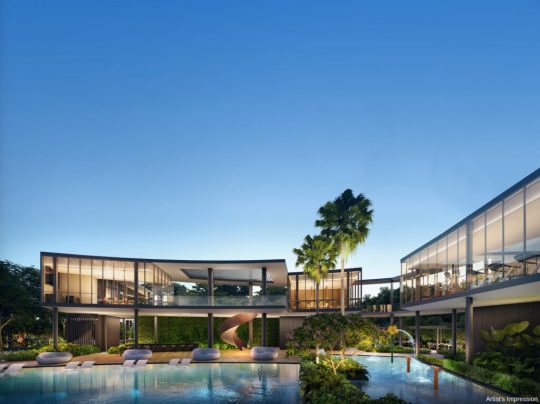
Club House and Swimming Pool
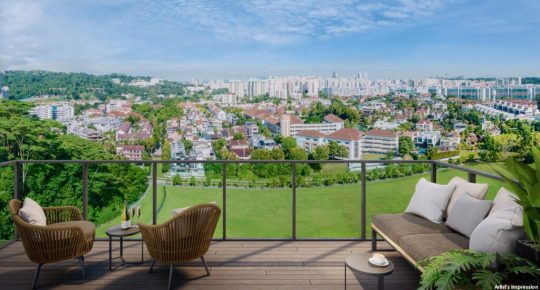
Unblocked Balcony View
Download Brochures
Read the full article
0 notes
Text
Hillhaven at Hillview

Hillhaven at Hillview
Open For Viewing 06 Jan 2024 by Appointment Hillhaven Condo comprises of 341 units is a tranquil oasis in Hillview Rise, offering modern living amidst nature's beauty. It's just right opposite the HillV2 Mall and merely 6 minutes walk to Hillview MRT. ✔ Total 341 Units of 2BR to 4BR ✔ By Renowned Developers - Far East Organization & Sekisui House ✔ Right Opposite to HillV2 Mall and Hillview Community Club ✔ 350m Walk to Hillview MRT ✔ Schools within 1KM: CHIJ Our Lady of Peace & future school right opposite ✔ Easy Access to highways for Hillview Residents via new road. ✔ Upcoming NS Hub to enhance the vibrancy of Hillview Estate. ✔ Close to Bukit Timah Nature Trail Walk, Rail Corridor, Bukit Timah Nature Reserve, Dairy Farm Nature Park and Hindhede Nature Park PRICED TO SELL 2BR 2Bath 678sf / 700sf from $1,379,096 2BR + Study 721sf from $1,583,690 3BR 947sf from $1,852,612 3BR +Study 958sf / 1012sf from $1,948,158 4BR 1259/ 1378sf from $2,466,910 Book Appointment "Nature's Haven, Urban Convenience" Quick LinksBook Appointment Fact Sheet Unique Selling Points What's Nearby? Unit Mixes/ Diagrammatic Chart Floor Plan & Virtual Tours Download Brochures Price Guide FAQsWhat's the land price for Hillhaven Condo? Where is the showflat of Hillhaven Condo? When is the estimated completion for Hillhaven Condo? Hillhaven Condo, located in the picturesque Hillview Rise area, offers a serene and well-connected living experience in western Singapore. Developed through a joint venture between renowned developers Far East Organization and Sekisui House Limited, this residential development is designed to provide utmost comfort and convenience to its future residents. With just a six-minute walk to Hillview MRT station and easy access to major expressways like PIE and BKE, Hillhaven ensures excellent connectivity to the rest of Singapore. The Bukit Timah Nature Reserve, Dairy Farm Nature Park, and other green spaces nearby offer residents the chance to immerse themselves in nature and outdoor activities.

Main Entrance For shopping and dining, HillV2 Mall, Junction 10, and The Rail Mall are just moments away, offering a wide range of retail outlets and restaurants. Families will appreciate the proximity to esteemed educational institutions like CHIJ Our Lady Queen of Peace and Assumption English School. Hillhaven boasts approximately 341 units, ranging from 1 to 5 bedrooms, ensuring a variety of options for different lifestyles. Residents will enjoy community amenities at Hillview Community Centre, as well as a plethora of dining options, both within the malls and the surrounding neighborhood.

HillV2 Shopping mall

The Rail Mall The future Hume MRT station on the Downtown line, opening by 2025, will enhance connectivity even further. Hillhaven's location within the Bukit Batok Planning Area aligns with the URA Masterplan, promising new housing estates, quality amenities, and additional green spaces. In summary, Hillhaven Condo offers a tranquil living environment with easy access to transportation, shopping, education, and nature. With experienced developers, numerous amenities, and future development potential, it presents an attractive option for those seeking a serene yet well-connected lifestyle in western Singapore. Fact Sheet TypeDescriptionsProject NameHillhaven at HillviewDeveloper NameSekisui House & Far East OrganizationLocation5, 7 Hillview Rise Singapore (District 23)Tenure of Land99 Years Leasehold from 13 February 2023Expected Date of Completion (T.O.P.)30 Jun 2028 (Actual target Q3 2027)Site areaApprox. 10,395.2 sq m | Approx. 111,893.93 sq ftTotal No. of Units341 Units in 2 blocks of 27-storey and 28-storeyCar Parks341 lots, inclusive of 2 EV Lots (active), and 51 EV Lots (passive) in multi storey carpark Updated Fact Sheet The Developer's Background

Far East Organization is a Christian Enterprise, which develops real estate and operates businesses by serving with grace, love, integrity and honesty. Together with its Hong Kong-based sister company Sino Group, they are one of Asia’s largest real estate groups, with operations in Singapore, Malaysia, Australia, Japan, China (Mainland and Hong Kong), Taiwan and USA. Far East Organization is the largest private property developer in Singapore, having developed over 780 developments across all segments of real estate including 55,000 private homes in Singapore since its establishment in 1960. It includes three listed entities: Far East Orchard Limited, Far East Hospitality Trust and Yeo Hiap Seng Limited. Far East Organization is the winner of 14 FIABCI World Prix d’Excellence awards, the highest honour in international real estate. www.fareast.com

Founded in 1960, Sekisui House, Ltd. is one of world’s largest homebuilders and an international diversified developer, with cumulative sales of over 2.6 Million homes. Based in Osaka, Sekisui House has over 300 consolidated subsidiaries and affiliates, over 29,000 employees and is listed on the Tokyo Stock Exchange and Nagoya Stock Exchange. Sekisui House aims to create homes and communities that improve with time and last for generations. With “Love of Humanity” as its Corporate Philosophy, Sekisui House believes that homes should offer comfort, security and peace of mind for residents, while maintaining harmony with the environment and its surroundings. Sekisui House has sustainability as a core corporate target and is now the global leader in the construction of net-zero-energy houses with more than 70,000 of them built since the product was launched in 2013. In 2009, Sekisui House expanded into several new international markets and now operates in the United States, Australia, China, Singapore and the United Kingdom. www.sekisuihouse-global.com Unique Selling Points - Prime Location: Nestled in the desirable Hillview Rise, Hillhaven enjoys a serene environment while being conveniently close to urban amenities. - Proximity to Hillview MRT: Just a 6-minute walk to Hillview MRT station, offering seamless connectivity to various parts of Singapore. - Nature at Your Doorstep: Surrounded by nature parks like Bukit Timah Nature Reserve and Dairy Farm Nature Park, providing residents with opportunities for outdoor activities and relaxation. - Shopping Convenience: HillV2 Mall is within easy reach, offering a wide array of retail outlets, supermarkets, and dining options. - Education Hub: Close proximity to esteemed educational institutions, including CHIJ Our Lady Queen of Peace and Assumption English School, ensuring quality education for families. - Community Amenities: The Hillview Community Centre is just a short walk away, providing various recreational and community activities for residents. - Experienced Developers: Developed by Far East Organization and Sekisui House Limited, renowned developers with a track record of successful projects. - Transportation Access: Easy access to major expressways like PIE and BKE, making it convenient for residents who drive. - Future Development Potential: The URA Masterplan promises new public and private housing estates and amenities, enhancing the area's livability. - Tranquil Living with City Connections: Hillhaven offers a perfect blend of serene living in a natural environment, complemented by the convenience of nearby urban amenities and transportation options.
Location Map
Hillhaven Condo's location in Hillview Rise offers a perfect blend of convenience and natural beauty. Residents enjoy easy access to HillV2 Mall, just a stone's throw away, providing a wide range of shopping and dining options right at their doorstep. The nearby Hillview MRT station, a mere 6-minute walk, connects residents to major city destinations, making daily commuting a breeze. For families, the area is a treasure trove of educational institutions, including CHIJ Our Lady Queen of Peace, Assumption English School, and more, ensuring quality education options within reach.

Location Map

Immediate Vicinity

Hillhaven Location Map Nature enthusiasts will be delighted by the proximity to lush green spaces such as the Bukit Timah Nature Reserve, Dairy Farm Nature Park, and Hindhede Nature Park, offering opportunities for outdoor activities and relaxation. Hillhaven also benefits from its close proximity to healthcare facilities, shopping malls like Junction 10 and Bukit Panjang Plaza, and the Hillview Community Centre, offering a variety of community activities and amenities. What's Nearby?

Nearby Amenities Trains (MRT) - HILLVIEW MRT DT3 410m Groceries/ Shopping - HillV2 90m The Rail Mall 500m Hillion Mall 1.84 km Schools - Chij Our Lady Queen Of Peace 660m Lianhua Primary 1.37 km Bukit Panjang Primary 1.44 km
Site Plan / Facilities
The site plan of Hillhaven Condo has been thoughtfully designed to make the most of space while preserving a scenic environment that Singaporeans will appreciate. Far East Organization and Sekisui House, known for their dedication to creating high-quality properties with top-notch facilities, has poured their expertise into this development. Among the outstanding amenities are a refreshing swimming pool, a well-equipped gym, a community clubhouse, inviting BBQ pits, a playground for the kids, a tennis court, and a versatile function room.

Site Plan Safety and security are a top priority at Hillhaven Condo, catering to the peace of mind that local residents value. The development is equipped with comprehensive security features, including 24/7 surveillance, CCTV cameras, access control systems, and intercoms. For those who own cars, a spacious and well-lit parking area is readily available. Additionally, the development embraces modern living with a smart home system, allowing residents to conveniently control lighting, temperature, and security from anywhere in their homes, a feature Singaporeans will find both practical and appealing. Unit Mixes/ Diagrammatic Chart

Unit Mixes

DC Chart Floor Plan & Virtual Tours

2BR B1A

2BR B1B

2BR B2A

2BR B2B

2BR B3

2BR+S B4A

2BR+S B4B

2BR+S B4C

3BR C1

3BR C2

3BR+S C3

3BR+S C4

4BR D1A

4BR D1B

4BR D2 Interior/ Exterior Design

North Side

North East View

South Side

Main Entrance

Arrival Court

Pool View

Pool View (Evening)

50m Lap Pool

Function Room

Gyms

BBQ Pavilion

Urban Farm

Bike Corner

4BR Master Bedroom

4BR Master Bathroom

4BR Living Room

4BR Kitchen

4BR Balcony 2

4BR Balcony 1

South View

North View Download Brochures E-brochure & Floor Plan Price Guide PRICED TO SELL 2BR 2Bath 678sf / 700sf from $1,379,096 2BR + Study 721sf from $1,583,690 3BR 947sf from $1,852,612 3BR +Study 958sf / 1012sf from $1,948,158 4BR 1259/ 1378sf from $2,466,910 Please Contact Us at +65.84188689 It is important to only engage the Official Direct Developer Sales Team to assist you to enjoy the best possible direct developer price. There is no commission required to be paid. FAQs What's the land price for Hillhaven Condo?$1024 psf pprWhere is the showflat of Hillhaven Condo?The showflat is located 2A Elizabeth Drive. Showflat appointment can be booked via Read the full article
#CondoTOP2027#District23Property#SingaporeCondoNearGoodSchools#SingaporeCondoNearMRT#SingaporeNewCondo2024
0 notes
Text
Hillhaven at Hillview

Hillhaven at Hillview
Open For Viewing 06 Jan 2024 by Appointment Hillhaven Condo comprises of 341 units is a tranquil oasis in Hillview Rise, offering modern living amidst nature's beauty. It's just right opposite the HillV2 Mall and merely 6 minutes walk to Hillview MRT. ✔ Total 341 Units of 2BR to 4BR ✔ By Renowned Developers - Far East Organization & Sekisui House ✔ Right Opposite to HillV2 Mall and Hillview Community Club ✔ 350m Walk to Hillview MRT ✔ Schools within 1KM: CHIJ Our Lady of Peace & future school right opposite ✔ Easy Access to highways for Hillview Residents via new road. ✔ Upcoming NS Hub to enhance the vibrancy of Hillview Estate. ✔ Close to Bukit Timah Nature Trail Walk, Rail Corridor, Bukit Timah Nature Reserve, Dairy Farm Nature Park and Hindhede Nature Park PRICED TO SELL 2BR 2Bath 678sf / 700sf from $1,379,096 2BR + Study 721sf from $1,583,690 3BR 947sf from $1,852,612 3BR +Study 958sf / 1012sf from $1,948,158 4BR 1259/ 1378sf from $2,466,910 Book Appointment "Nature's Haven, Urban Convenience" Quick LinksBook Appointment Fact Sheet Unique Selling Points What's Nearby? Unit Mixes/ Diagrammatic Chart Floor Plan & Virtual Tours Download Brochures Price Guide FAQsWhat's the land price for Hillhaven Condo? Where is the showflat of Hillhaven Condo? When is the estimated completion for Hillhaven Condo? Hillhaven Condo, located in the picturesque Hillview Rise area, offers a serene and well-connected living experience in western Singapore. Developed through a joint venture between renowned developers Far East Organization and Sekisui House Limited, this residential development is designed to provide utmost comfort and convenience to its future residents. With just a six-minute walk to Hillview MRT station and easy access to major expressways like PIE and BKE, Hillhaven ensures excellent connectivity to the rest of Singapore. The Bukit Timah Nature Reserve, Dairy Farm Nature Park, and other green spaces nearby offer residents the chance to immerse themselves in nature and outdoor activities.

Main Entrance For shopping and dining, HillV2 Mall, Junction 10, and The Rail Mall are just moments away, offering a wide range of retail outlets and restaurants. Families will appreciate the proximity to esteemed educational institutions like CHIJ Our Lady Queen of Peace and Assumption English School. Hillhaven boasts approximately 341 units, ranging from 1 to 5 bedrooms, ensuring a variety of options for different lifestyles. Residents will enjoy community amenities at Hillview Community Centre, as well as a plethora of dining options, both within the malls and the surrounding neighborhood.

HillV2 Shopping mall

The Rail Mall The future Hume MRT station on the Downtown line, opening by 2025, will enhance connectivity even further. Hillhaven's location within the Bukit Batok Planning Area aligns with the URA Masterplan, promising new housing estates, quality amenities, and additional green spaces. In summary, Hillhaven Condo offers a tranquil living environment with easy access to transportation, shopping, education, and nature. With experienced developers, numerous amenities, and future development potential, it presents an attractive option for those seeking a serene yet well-connected lifestyle in western Singapore. Fact Sheet TypeDescriptionsProject NameHillhaven at HillviewDeveloper NameSekisui House & Far East OrganizationLocation5, 7 Hillview Rise Singapore (District 23)Tenure of Land99 Years Leasehold from 13 February 2023Expected Date of Completion (T.O.P.)30 Jun 2028 (Actual target Q3 2027)Site areaApprox. 10,395.2 sq m | Approx. 111,893.93 sq ftTotal No. of Units341 Units in 2 blocks of 27-storey and 28-storeyCar Parks341 lots, inclusive of 2 EV Lots (active), and 51 EV Lots (passive) in multi storey carpark Updated Fact Sheet The Developer's Background

Far East Organization is a Christian Enterprise, which develops real estate and operates businesses by serving with grace, love, integrity and honesty. Together with its Hong Kong-based sister company Sino Group, they are one of Asia’s largest real estate groups, with operations in Singapore, Malaysia, Australia, Japan, China (Mainland and Hong Kong), Taiwan and USA. Far East Organization is the largest private property developer in Singapore, having developed over 780 developments across all segments of real estate including 55,000 private homes in Singapore since its establishment in 1960. It includes three listed entities: Far East Orchard Limited, Far East Hospitality Trust and Yeo Hiap Seng Limited. Far East Organization is the winner of 14 FIABCI World Prix d’Excellence awards, the highest honour in international real estate. www.fareast.com

Founded in 1960, Sekisui House, Ltd. is one of world’s largest homebuilders and an international diversified developer, with cumulative sales of over 2.6 Million homes. Based in Osaka, Sekisui House has over 300 consolidated subsidiaries and affiliates, over 29,000 employees and is listed on the Tokyo Stock Exchange and Nagoya Stock Exchange. Sekisui House aims to create homes and communities that improve with time and last for generations. With “Love of Humanity” as its Corporate Philosophy, Sekisui House believes that homes should offer comfort, security and peace of mind for residents, while maintaining harmony with the environment and its surroundings. Sekisui House has sustainability as a core corporate target and is now the global leader in the construction of net-zero-energy houses with more than 70,000 of them built since the product was launched in 2013. In 2009, Sekisui House expanded into several new international markets and now operates in the United States, Australia, China, Singapore and the United Kingdom. www.sekisuihouse-global.com Unique Selling Points - Prime Location: Nestled in the desirable Hillview Rise, Hillhaven enjoys a serene environment while being conveniently close to urban amenities. - Proximity to Hillview MRT: Just a 6-minute walk to Hillview MRT station, offering seamless connectivity to various parts of Singapore. - Nature at Your Doorstep: Surrounded by nature parks like Bukit Timah Nature Reserve and Dairy Farm Nature Park, providing residents with opportunities for outdoor activities and relaxation. - Shopping Convenience: HillV2 Mall is within easy reach, offering a wide array of retail outlets, supermarkets, and dining options. - Education Hub: Close proximity to esteemed educational institutions, including CHIJ Our Lady Queen of Peace and Assumption English School, ensuring quality education for families. - Community Amenities: The Hillview Community Centre is just a short walk away, providing various recreational and community activities for residents. - Experienced Developers: Developed by Far East Organization and Sekisui House Limited, renowned developers with a track record of successful projects. - Transportation Access: Easy access to major expressways like PIE and BKE, making it convenient for residents who drive. - Future Development Potential: The URA Masterplan promises new public and private housing estates and amenities, enhancing the area's livability. - Tranquil Living with City Connections: Hillhaven offers a perfect blend of serene living in a natural environment, complemented by the convenience of nearby urban amenities and transportation options.
Location Map
Hillhaven Condo's location in Hillview Rise offers a perfect blend of convenience and natural beauty. Residents enjoy easy access to HillV2 Mall, just a stone's throw away, providing a wide range of shopping and dining options right at their doorstep. The nearby Hillview MRT station, a mere 6-minute walk, connects residents to major city destinations, making daily commuting a breeze. For families, the area is a treasure trove of educational institutions, including CHIJ Our Lady Queen of Peace, Assumption English School, and more, ensuring quality education options within reach.

Location Map

Immediate Vicinity

Hillhaven Location Map Nature enthusiasts will be delighted by the proximity to lush green spaces such as the Bukit Timah Nature Reserve, Dairy Farm Nature Park, and Hindhede Nature Park, offering opportunities for outdoor activities and relaxation. Hillhaven also benefits from its close proximity to healthcare facilities, shopping malls like Junction 10 and Bukit Panjang Plaza, and the Hillview Community Centre, offering a variety of community activities and amenities. What's Nearby?

Nearby Amenities Trains (MRT) - HILLVIEW MRT DT3 410m Groceries/ Shopping - HillV2 90m The Rail Mall 500m Hillion Mall 1.84 km Schools - Chij Our Lady Queen Of Peace 660m Lianhua Primary 1.37 km Bukit Panjang Primary 1.44 km
Site Plan / Facilities
The site plan of Hillhaven Condo has been thoughtfully designed to make the most of space while preserving a scenic environment that Singaporeans will appreciate. Far East Organization and Sekisui House, known for their dedication to creating high-quality properties with top-notch facilities, has poured their expertise into this development. Among the outstanding amenities are a refreshing swimming pool, a well-equipped gym, a community clubhouse, inviting BBQ pits, a playground for the kids, a tennis court, and a versatile function room.

Site Plan Safety and security are a top priority at Hillhaven Condo, catering to the peace of mind that local residents value. The development is equipped with comprehensive security features, including 24/7 surveillance, CCTV cameras, access control systems, and intercoms. For those who own cars, a spacious and well-lit parking area is readily available. Additionally, the development embraces modern living with a smart home system, allowing residents to conveniently control lighting, temperature, and security from anywhere in their homes, a feature Singaporeans will find both practical and appealing. Unit Mixes/ Diagrammatic Chart

Unit Mixes

DC Chart Floor Plan & Virtual Tours

2BR B1A

2BR B1B

2BR B2A

2BR B2B

2BR B3

2BR+S B4A

2BR+S B4B

2BR+S B4C

3BR C1

3BR C2

3BR+S C3

3BR+S C4

4BR D1A

4BR D1B

4BR D2 Interior/ Exterior Design

North Side

North East View

South Side

Main Entrance

Arrival Court

Pool View

Pool View (Evening)

50m Lap Pool

Function Room

Gyms

BBQ Pavilion

Urban Farm

Bike Corner

4BR Master Bedroom

4BR Master Bathroom

4BR Living Room

4BR Kitchen

4BR Balcony 2

4BR Balcony 1

South View

North View Download Brochures E-brochure & Floor Plan Price Guide PRICED TO SELL 2BR 2Bath 678sf / 700sf from $1,379,096 2BR + Study 721sf from $1,583,690 3BR 947sf from $1,852,612 3BR +Study 958sf / 1012sf from $1,948,158 4BR 1259/ 1378sf from $2,466,910 Please Contact Us at +65.84188689 It is important to only engage the Official Direct Developer Sales Team to assist you to enjoy the best possible direct developer price. There is no commission required to be paid. FAQs What's the land price for Hillhaven Condo?$1024 psf pprWhere is the showflat of Hillhaven Condo?The showflat is located 2A Elizabeth Drive. Showflat appointment can be booked via Read the full article
#CondoTOP2027#District23Property#SingaporeCondoNearGoodSchools#SingaporeCondoNearMRT#SingaporeNewCondo2024
0 notes
Text
Lumina Grand EC

Lumina Grand EC
Lumina is derived from the Latin word - Lumen meaning bright and it is also a measure of brightness. Lumina Grand, a luxury EC that boosts new standards of green and smart features. LIVE GREENER, LIVE BRIGHTER 𝗜𝗥𝗥𝗘𝗦𝗜𝗦𝗧𝗜𝗕𝗟𝗘 𝗣𝗥𝗘𝗩𝗜𝗘𝗪 𝗣𝗥𝗜𝗖𝗘𝗦 FROM $1,402 PSF 🐉 3BR 936sf from $1,333,000 🐉 3BR Premium 969sf from $1,383,000 🐉 4BR 1152sf from $1,623,000 🐉 5BR 1496sf from $2,093,000 ✔ Exclusive 512 Units fr 3BR to 5BR ✔ By Renowned Developers - CDL ✔ Be Part of Tengah Township Transformation - Singapore's first car-light city ✔ Tucked away in a Quiet Residential Area ✔ 10 minutes Walk to Bukit Gombak MRT & Upcoming Tengah Park MRT ✔ 9 mins walk to shopping malls i.e Le Quest Mall ✔ Schools within 1KM: Anglo-Chinese School (ACS) Primary (2030), Bukit View Primary (2027), St Anthony’s Primary School ✔ Benefit from new expressway - North South Corridor. Singapore's longest transit corridor connecting the northern region to the city ✔ Efficient layout Book Appointment Checkout More Executive Condo (EC) Eligibility & Ultimate FAQs "Lumina Grand EC: Where Nature Meets Urban Convenience in District 23" Quick LinksBook Appointment Fact SheetUnique Selling Points What's Nearby? Aerial Drone View Unit Mixes/ Diagrammatic Chart Floor Plan & Virtual Tours Showflat 360 Model Download Brochures Price Guide FAQsWhat's the land price for Lumina Grand EC? Where is the showflat of Lumina Grand EC? When is the estimated completion for Lumina Grand EC? Nestled in the heart of District 23 along Bukit Batok, Lumina Grand EC is poised to redefine comfortable and nature-infused living. This executive condominium is strategically located, offering a delightful fusion of lush greenery, convenient amenities, and excellent connectivity. Inspired by natural beauty around it, Lumina Grand offers luxuriant resort-living with 512 exclusive units in North-South orientation, spread into 10 blocks with maximum block-to-block distance. Unit types range from the spacious 3 Bedroom to luxurious 5 Bedroom units with spacious and efficient layouts, fitted out with quality fittings and appliances. The residents of this EC will find convenience in the transportation options available. The development is a short 10-minute walk from Tengah Park MRT (JRL) and neighboring Bukit Gombak MRT (North South Line). This seamless connectivity allows for easy access to various shopping malls, with Jurong East and Woodlands just a short commute away. Families will appreciate Lumina Grand EC's proximity to esteemed educational institutions. Within reach are primary schools like Anglo-Chinese School (ACS) Primary, DaZhong Primary, St Anthony’s Primary School, Lianhua Primary School, and Princess Elizabeth Primary School. For secondary education, options include Dunearn Secondary School, Swiss Cottage Secondary School, Hillgrove Secondary School, and Bukit Batok Secondary School. College-goers can explore Millennia Institute and Dulwich College. Besides being within 1km from the Anglo-Chinese School (Primary), Lumina Grand EC is well-surrounded by shopping malls, nature reserves and delectable food options, coupled with the splendid conveniences that the location brings.
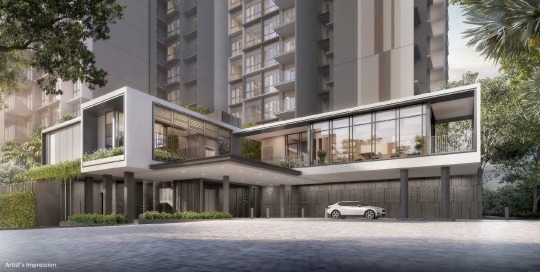
Club House - Arrival Court One of Lumina Grand EC's standout features is its accessibility to a multitude of amenities. Le Quest Shopping Mall, a mere 2-minute stroll away, provides a diverse range of dining options, service providers, and retail shops. West Mall, one of Singapore's largest shopping hubs, is just a 3-minute drive and boasts supermarkets, restaurants, salons, learning centers, and even a library. The Cathay Cineplex on its top floor ensures moviegoers can enjoy cinematic delights. For food enthusiasts, Le Quest Mall and Iconic West Mall offer an array of dining options, from fast food favorites like McDonalds, KFC, Subway, and Pizza Hut to local delicacies at Koufu and Ramen joints. Satisfying your culinary cravings is never a challenge.
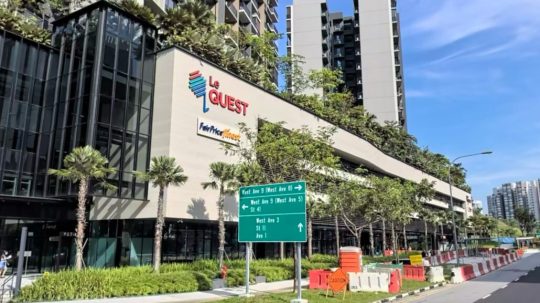
Le Quest Mall Lumina Grand EC is a haven for nature enthusiasts. Surrounded by picturesque parks, residents can relish the serene beauty of Bukit Batok Hillside Park, Beauty Garden Park, and Bukit Batok Town Park, all within a short distance. These green spaces cater to various outdoor activities, from hiking to leisurely strolls, ensuring a harmonious balance between city living and nature. The residents will also benefit from the upcoming transformation of Tengah Town, set to be fully developed by 2026. With a car-free town center and the Jurong Rail Line in the vicinity, this transformation promises enhanced connectivity, recreational spaces, and a close connection with nature. Lumina Grand EC seamlessly integrates the charms of nature with urban convenience, making it an enticing choice for those seeking a harmonious and balanced lifestyle in the heart of Bukit Batok. Don't miss the opportunity to experience the best of both worlds at Lumina Grand EC in District 23. Fact Sheet TypeDescriptionsProject NameLumina Grand ECDeveloper NameCDL Zenith Pte. Ltd.Location1, 5, 7, 9, 11, 13, 15, 17, 19, 21 Bukit Batok West Avenue 5 (District 23)Tenure of Land99 Years Leasehold from 27 Dec 2022Expected Date of Completion (T.O.P.)31 March 2029Site area16,623.70 sqm / 178,937 sqftTotal No. of Units512 units in 2 Blocks of 12-Storey And 8 Blocks of 13-Storey Car Parks414 (including 5 EV lots) in 2 Basement of Carpark Updated Fact Sheet The Developer's Background

CDL Zenith Pte. Ltd., a subsidiary of City Developments Limited (CDL) is a leading global real estate company with a network spanning 143 locations in 28 countries and regions. Listed on the Singapore Stock Exchange, the Group is one of the largest companies by market capitalisation. Its income-stable and geographically-diverse portfolio comprises residences, offices, hotels, serviced apartments, retail malls and integrated developments. With a proven track record of 60 years in real estate development, investment and management, the Group has developed over 50,000 homes and owns around 23 million square feet of gross floor area in residential for lease, commercial and hospitality assets globally. CDL has established itself as a leader in the industry, being consistently presented with new awards for its outstanding green buildings. At the Building and Construction Authority (BCA) Awards 2019, CDL has emerged as the only developer to be conferred the Quality Excellence Award – Quality Champion (Platinum) for seven consecutive years. This award recognises leading progressive developers and builders for their commitment and achievement in delivering high quality homes through workmanship excellence and quality assurance programmes. In BCA’s online tool `Search for Quality Housing’, CDL was listed as the top developer, reflecting its high workmanship quality standard. Some notable current hot selling projects are The Myst, Tembusu Grand, Canninghill Piers and Irwell Hill Residences. The last EC project by CDL is Copen Grand launch in end 2022, the project sold out in one month time.
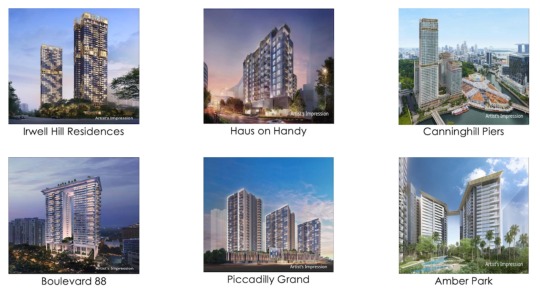
CDL Developer track records Unique Selling Points - 10 Mins Walk to Bukit Gombak MRT: Convenient access to public transportation, enhancing daily commuting ease. - Close to Jurong Innovation District and Jurong Lake District: Promising future potential growth, ensuring long-term investment value. - Plenty of Amenities: Abundance of food and beverage outlets at Le Quest Mall and the upcoming Tengah estate for convenient living. - Developed by Renowned Developers (City Development - CDL): A mark of quality and reliability in construction and design. - Functional and Efficient Unit Layouts: Limited units per floor, maximizing living space for residents. - Limited Supply of EC: Scarcity of Executive Condominiums in the market, providing a first-mover advantage. - Schools Nearby: Proximity to well-regarded schools, including Anglo-Chinese School (coming in 2030), enhancing educational options for families. - Deferred Payment Scheme Available: Flexible payment options for buyers. - CPF Grant for First Timers: Up to $30,000 CPF Grant for first-time homebuyers. - No Additional Buyer Stamp Duty (ABSD): Exemption from ABSD for existing HDB owners, reducing additional costs. - Comprehensive Full Condo Facilities: A wide range of amenities and services within the development, enhancing the quality of life for residents.
Location Map
Lumina Grand EC is located in perfect location where it meets a plethora of amenities. Situated in District 23, this executive condominium offers an enviable lifestyle in the heart of Bukit Batok. A standout feature of Lumina Grand EC is its prime location. Just a 10-minute stroll to Bukit Gombak MRT, residents enjoy seamless connectivity to the city. The upcoming Tengah Plantation and Tengah Park stations on the Jurong Region Line further enhance transportation convenience. Drivers benefit from a five-minute drive to the Pan-Island Expressway, ensuring easy access to the city and beyond. This EC is also surrounded by a wealth of amenities. Le Quest Mall, just a stone's throw away, offers a diverse selection of food and beverage outlets, retail shops, and service providers. The forthcoming Tengah estate promises even more options for residents.
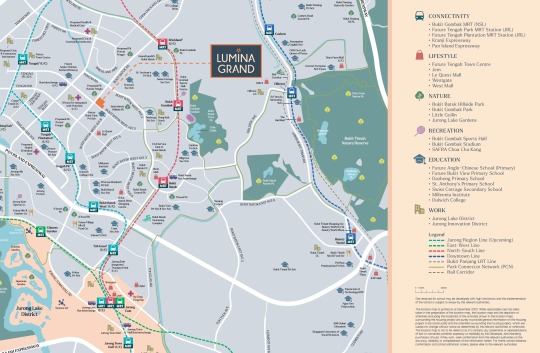
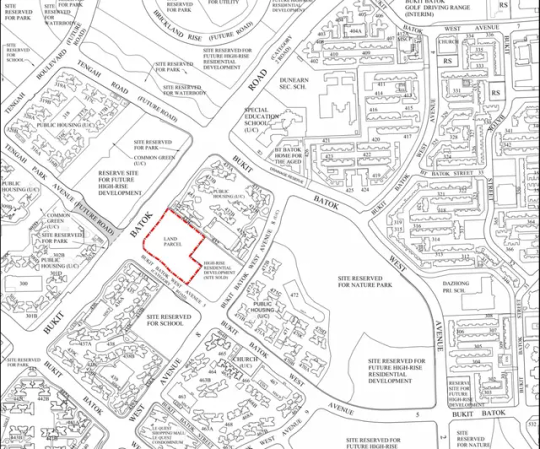

昱丰嘉园 (Lumina Grand EC) StreetDirectory Map For those with an eye on the future, Lumina Grand EC is located in the heart of Tengah New Town, which is currently undergoing massive transformation to become Singapore's 1st car-light city. In addition, the proximity to the Jurong Innovation District and Jurong Lake District holds tremendous promise for potential growth and investment. Schools like St. Anthony's Primary, Swiss Cottage Secondary, and Dulwich International College provide educational options, while the future arrival of Anglo-Chinese School in 2030 is an exciting development for families. Lumina Grand EC brings together an ideal location and a wealth of amenities to create a truly exceptional living experience. Don't miss the opportunity to make it your dream home. What's Nearby? Trains (MRT) - Bukit Gombak MRT Station (NS3) 1.02 KM - Tengah Park U/C (JE2) 800m Groceries/ Shopping - Le Quest Mall 450m - West Mall 1.3 KM - Hillv2 2.44 KM - IMM 2.81 KM - JEM 2.96 KM Schools - Anglo-Chinese School (2030) - Bukit View Primary (2027) - St. Anthony’s Primary School - Dulwich College 1.03 KM
Site Plan / Facilities
The site plan of Lumina Grand has been thoughtfully designed to make the most of space while preserving a scenic environment that Singaporeans will appreciate. Capitaland, known for their dedication to creating high-quality properties with top-notch facilities, has poured their expertise into this development. Among the outstanding amenities are a refreshing swimming pool, a well-equipped gym, a community clubhouse, inviting BBQ pits, a playground for the kids, a tennis court, and a versatile function room.
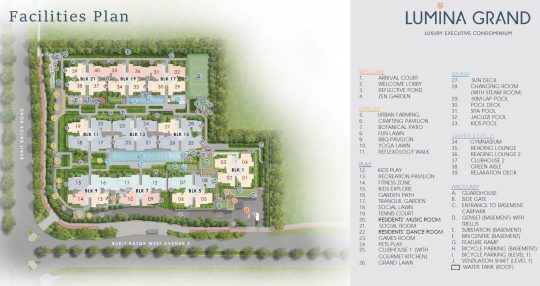
Site Plan Safety and security are a top priority at Lumina Grand Executive Condo, catering to the peace of mind that local residents value. The development is equipped with comprehensive security features, including 24/7 surveillance, CCTV cameras, access control systems, and intercoms. For those who own cars, a spacious and well-lit parking area is readily available. Additionally, it embraces modern living with a smart home system, allowing residents to conveniently control lighting, temperature, and security from anywhere in their homes, a feature Singaporeans will find both practical and appealing. Aerial Drone View Unit Mixes/ Diagrammatic Chart

Unit Mixes

DC Chart Floor Plan & Virtual Tours Showflat 360 Model

3BR A1
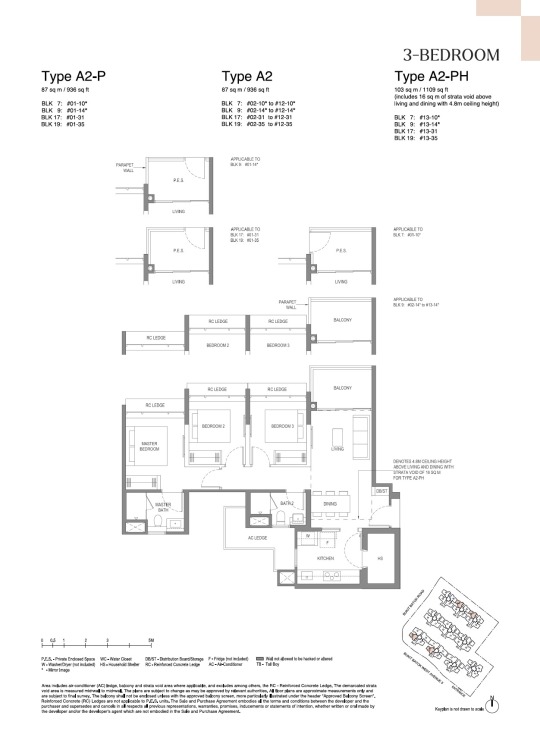
3BR A2

3BR A3P

3BR A4P

3BR A5P

3BR A6P

4BR B1

4BR B2

4BR B3
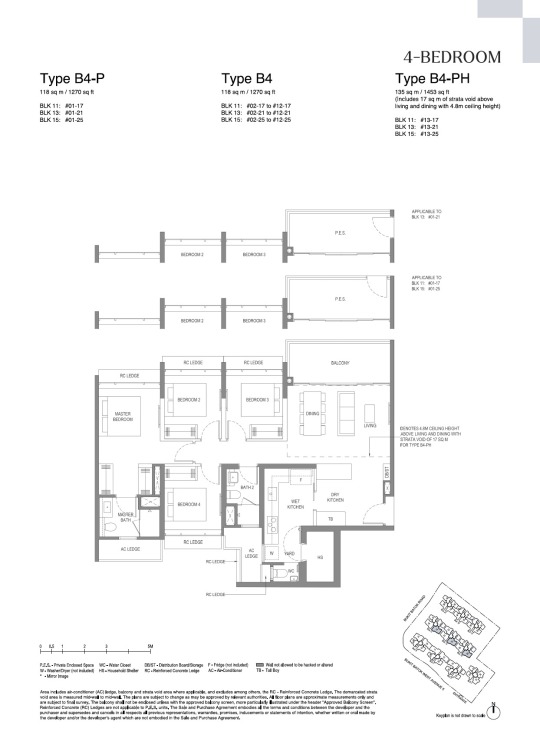
4BR B4

5BR C1
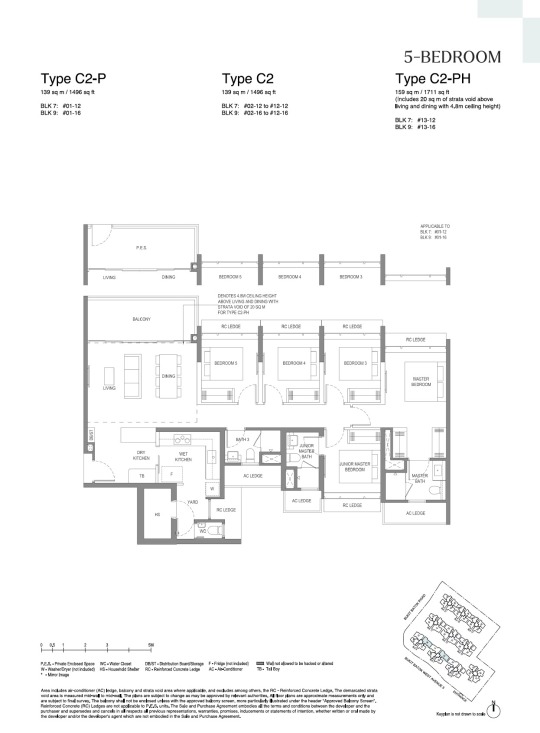
5BR C2 Interior/ Exterior Design
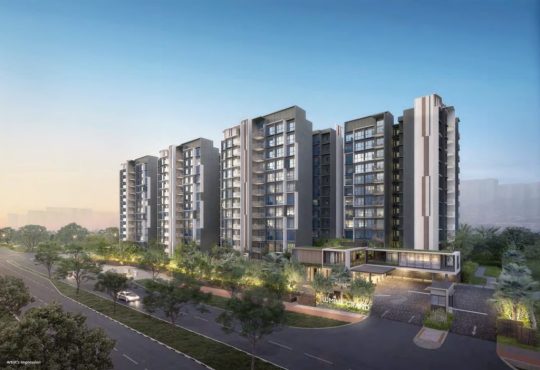
Building Facade
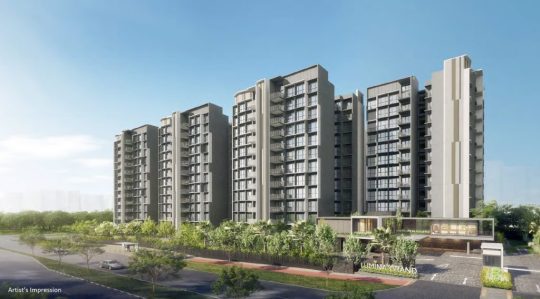
Front View

Club House - Arrival Court
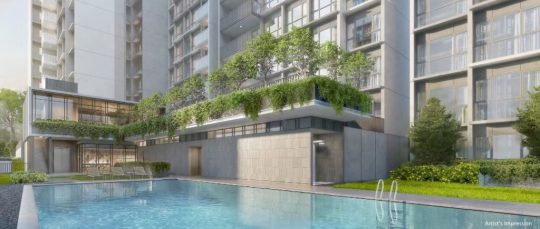
Club House - Gymnasium

Lumina Grand EC - 50m Lap Pool

SPA Pool
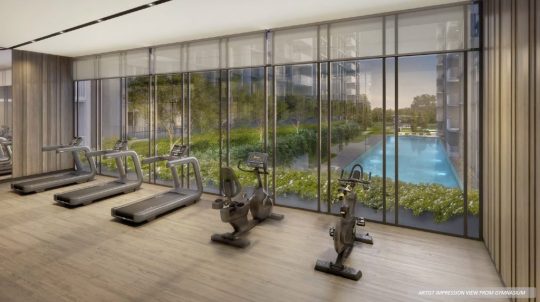
Gyms
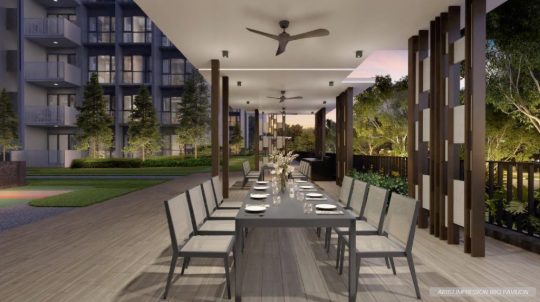
BBQ Pavilion Download Brochures E-brochure & Floor Plan Price Guide 🐉 3BR 936sf from $1,333,000 🐉 3BR Premium 969sf from $1,383,000 🐉 4BR 1152sf from $1,623,000 🐉 5BR 1496sf from $2,093,000 Please Contact Us at +65.84188689 It is important to only engage the Official Direct Developer Sales Team to assist you to enjoy the best possible direct developer price. There is no commission required to be paid. FAQs What's the land price for Lumina Grand EC?$626 psf pprWhere is the showflat of Lumina Grand EC?The showflat is right opposite the Lakeside MRT. Showflat appointment can be booked via Whatsapp to avoid disappointment.When Read the full article
0 notes
Text
The Arden

The Arden (雅诗轩) @Bukit Panjang
The Arden is a new low-rise residential development standing atop an elevated plot in a quiet lush sanctuary. It is nestled in a private residential enclave of District 23, situated along Phoenix Road. Residents can enjoy great convenience with a wide variety of daily amenities and well-connected transportation all in close proximity. Cospace Concept • High Ceiling • Low Entry Price ✔ By leading and experienced property developer – Qingjian Realty ✔ 3 mins walk to Phoenix LRT / 7 mins walk to Bukit Panjang MRT (DT) ✔ Numerous Schools & Malls within 1KM ✔ Huge Potential with Low Entry Price ✔ Huge Potential With Tengah New Town/ Transformation ✔ 105 units comprises of 2BR to 4BR and Penthouse with High Ceiling 3.2m (typical) / 4.6m (penthouse) Attractive Entry Price 2️⃣BR (Type B1) - 657sqft 💫 Price fm $1.250M ($1,903 psf) 3️⃣BR (Type C1) - 1012sqft 💫 Price fm $1.812M ($1,791 psf) -> Virtual Tour 3️⃣BR+Study (Type C2) - 1109sqft 💫 Price fm $1.880M ($1,695 psf) -> Virtual Tour 4️⃣BR (Type D1) - 1206sqft 💫 Price fm $2.148M ($1,781 psf) 4️⃣BR+Study (Type D2) - 1389sqft 💫 Price fm $2.442M ($1,758 psf) -> Virtual Tour https://youtu.be/CDCAyAKEWGQ https://youtu.be/GJiEIhBexkk “Live It Up In The Future of The West” Fact Sheet Unique Selling Points Floor Plan & Virtual Tours: Download Brochures StarBuy FAQsWhen is the lease start for The Arden? Where is the showflat of The Arden? Nestled in a private residential enclave of District 23, The Arden offers a serene sanctuary amidst lush surroundings. Developed by the renowned Qingjian Realty, this exclusive project presents an opportunity for investors and homebuyers to own a well-designed home in a vibrant and well-connected neighborhood. Comprising of 105 units, The Arden is thoughtfully designed with meticulous attention to detail. The development features three blocks of five storeys each, allowing for a low-density living experience that enhances privacy and exclusivity. With its contemporary architecture and timeless design, The Arden seamlessly blends into its surroundings, creating a harmonious atmosphere. Moreover, the standout feature of The Arden is the 1:1 basement carpark ratio, ensuring ample parking spaces for residents and their guests. This thoughtful provision enhances convenience and adds to the overall lifestyle experience within the development. Tranquility is a hallmark of The Arden, situated in an elevated land position alongside a low-rise exclusive 3-storey semi-detached landed estate. As a result, residents can indulge in the peaceful ambience and enjoy a sense of retreat within their own homes. Notably, the architecture of the development is oriented to optimize natural light and ventilation, with all blocks thoughtfully facing the north-south direction. In conclusion, The Arden offers an idyllic living experience in every aspect, from its serene location to its well-designed residences.

Living at Bukit Panjang Connectivity is a key highlight of The Arden, boasting the Phoenix LRT station just a 3-minute walk away and Bukit Panjang MRT station within a 7-minute stroll. This convenient access ensures seamless connections to the rest of Singapore, granting residents easy access to both nature and urban conveniences. Families with children will especially appreciate the abundance of schools within a 1-kilometer radius of The Arden, providing a range of educational options for their little ones. Moreover, the development is in close proximity to numerous malls, including Hillion Mall, Junction 10, and Bukit Panjang Plaza, offering a variety of shopping and dining experiences. The Arden presents an exciting investment opportunity, characterized by its low entry price and the potential for future growth. Additionally, with upcoming transformative projects in the vicinity, such as the Tengah New Town, Jurong Innovation District, Sungei Kadut Eco-District, and Jurong Lake District, investors can expect the value of their investment to appreciate over time. In conclusion, The Arden offers a well-rounded lifestyle and investment proposition for residents and investors alike.

The Arden Inspired by the ancient Greek meaning of ‘to lift up higher’, Arden suits the development well as it’s located atop an elevated plot within a quiet lush sanctuary. Moreover, not only is the development elevated on a higher ground, but the internal ceiling height is elevated as well. The development aims to elevate the lifestyles of homeowners by providing the developer’s trademark CoSpace layout, where buyers have the flexibility to convert the space to suit their needs at different stands of life. As a result, The Arden offers a versatile living space that adapts to residents' evolving requirements. The Arden by Qingjian Realty is more than just a place to live; it's a lifestyle choice. With its serene surroundings, excellent connectivity, and exciting potential for growth, The Arden offers a perfect balance of tranquility and convenience. Invest in your future and discover a new chapter of elevated living at The Arden today. Make the choice that lifts you higher! Fact Sheet ItemsDescriptionsProject NameThe Arden 雅诗轩Developer NameCNQC Realty (Qingjian Realty Pte Ltd)Location2-24 Phoenix Road, Singapore 668156 (District 23)Tenure of Land99 years from July 2023Expected Date of Completion (T.O.P.)2025Site areaApprox 5,853 sq m / 63,002 sqftTotal No. of Units105 units in 3 blocks of 5 storeysCar Park LotsBasement carpark. 105 lots + 3 accessible & 28 bicycle lotsThe Arden at Bukit Panjang - Updated Fact Sheet

With a rich history, impressive track records, and numerous accolades, Qingjian Realty has established itself as a trusted name in the real estate industry, renowned for creating exceptional residential developments. As part of the multinational conglomerate Qingjian Group, which spans multiple industries worldwide, Qingjian Realty brings a wealth of experience and expertise to its projects. Qingjian Realty's journey began in 1952, when the Qingjian Group was founded. Over the years, the company has grown into a prominent global player, with a presence in Asia, Europe, and the Middle East. With a focus on real estate development, construction, and logistics, Qingjian Group has built a solid foundation of success. Qingjian Realty boasts an extensive track record of successful residential projects that showcase their commitment to quality, innovation, and customer satisfaction. Their portfolio spans a diverse range of developments, catering to different lifestyles and needs. Notable projects include: - Le Quest: This mixed-use development in Bukit Batok offers a vibrant blend of residential, retail, and dining options. Le Quest received the BCA Green Mark GoldPlus Award for its environmentally friendly design. - JadeScape: Located in the prime district of Marymount, JadeScape is a luxurious condominium development known for its elegant design and premium amenities. It won the Best Smart Building Development (Residential) award at the PropertyGuru Asia Property Awards (Singapore) in 2019. - The Visionaire: As one of Singapore's first executive condominiums to incorporate smart home technology, The Visionaire received widespread recognition and was awarded the BCA Green Mark Platinum Award. Qingjian Realty's commitment to excellence has been recognized through various industry awards and accolades. Their projects have received recognition for architectural design, sustainability practices, and overall project quality. These accolades include: - BCA Green Mark certifications for multiple projects, highlighting their dedication to sustainable development and environmentally friendly practices. - PropertyGuru Asia Property Awards (Singapore) - Best Smart Building Development (Residential) for JadeScape. - BCA Universal Design Mark GoldPLUS for several developments, showcasing their commitment to creating inclusive and accessible living environments. Qingjian Realty's success can be attributed to their meticulous craftsmanship, attention to detail, and innovative design concepts. They prioritize customer satisfaction, delivering homes that seamlessly blend functionality, aesthetics, and sustainability. With a solid track record and a commitment to quality, Qingjian Realty continues to shape remarkable living experiences for homeowners. Their dedication to innovation and excellence ensures that each project is a testament to their vision of creating exceptional residential developments.

Qianjian-Track Record Unique Selling Points - Prime Location: Well-designed new homes in an inclusive neighborhood, offering proximity to extensive amenities, including an integrated transport hub and rail corridor. - Tranquil & Elevated Living: Situated on elevated land beside a low-density exclusive 3-storey semi-detached landed estate, providing a serene and elevated living experience. - First Mover Advantage: Limited new residential supply in the vicinity, with multiple future residential developments planned, making The Arden an excellent first mover investment opportunity. - Massive Transformations: The surrounding areas are undergoing massive transformations, including Tengah Forest Town, Jurong Innovation District, Jurong Lakeside District, Rail Corridor, Jurong Region Line, Sungei Kadut Masterplan (SKED), Beauty World Integrated Transport Hub, and Turf City Residential Redevelopment. - Enhanced Rail Connectivity: New track extension from Bukit Panjang MRT to Sungei Kadut MRT Interchange by the mid-2030s, offering improved rail connectivity to residents. - Optimal Orientation: All blocks at The Arden are oriented in a north-south direction, ensuring maximum natural light and ventilation for a comfortable living environment. - Impressive Building Height: With all blocks having a storey height of 3.5 meters, The Arden offers spacious interiors. The development is elevated 7.4 meters from Choa Chu Kang Road, providing a commanding presence. - CoSpace Concept: The Arden offers the CoSpace concept for 3+Study and 4+Study units, allowing homeowners to customize their living spaces according to their needs and preferences. LIVE: - Low Density Living: Enjoy the exclusivity of a low-density residential enclave. - Proximity to Nature and City Lifestyle: Experience the best of both worlds with close proximity to nature reserves and vibrant city living. - Excellent Connectivity: Approximately 3 minutes walk to Phoenix LRT and 7 minutes walk to Bukit Panjang MRT, providing easy access to Choa Chu Kang MRT Interchange and Downtown Line. WORK: - Strategic Location: The Arden is conveniently located near major business districts, including Jurong Lake District, Jurong Innovation District, Sungei Kadut Eco-District, and Woodlands Regional Centre. - Easy Access: Enjoy easy accessibility to various work centers via expressways such as KJE, BKE, and PIE. The Downtown Line provides seamless connectivity to all MRT lines. PLAY: - Recreation and Leisure: Residents can enjoy a range of recreational facilities and attractions, including the Civil Service Club, Hometeam NS, Safra Choa Chu Kang, National Service Hub, Hay Dairies Goat Farm, and Chestnut Nature Park. SHOP: - Retail Therapy: The Arden is surrounded by a plethora of shopping options, including Hillion Mall, Junction 10, Bukit Panjang Plaza, Lot ONE, West Mall, Le Quest, and HillV2. With its prime location, tranquil living environment, promising developments in the vicinity, enhanced connectivity, and access to a wide range of amenities, The Arden presents an exceptional opportunity for investors and homebuyers looking for an elevated lifestyle experience. COSPACE For those seeking flexible living spaces, The Arden offers the CoSpace concept in select unit configurations. This unique feature allows homeowners to customize their living spaces according to their needs and preferences, providing the ultimate in versatility and personalization. A unique concept that brings space to a whole new level. It is an innovative use of space that allows you to create versatile spaces to suit your lifestyle, at every stage of your life. It maximises space to the fullest, making every space count. Prepare for a transformation that will change your vision of space completely.



#image_title

#image_title
Location in Details
Located in the serene private residential enclave of District 23, The Arden seamlessly combines tranquility with convenience. Nestled in close proximity to a plethora of amenities, schools, and transportation options, this low-rise residential development presents an exceptional opportunity for both discerning homebuyers and savvy investors alike. A key highlight of The Arden's location is its excellent connectivity, ensuring residents enjoy seamless travel options. Merely a 3-minute walk away lies the Phoenix LRT station, providing immediate access to the wider public transportation network. Furthermore, within a leisurely 7-minute stroll, residents can reach the Bukit Panjang MRT station, connecting them effortlessly to the Downtown Line, expanding their horizons for exploration and commuting ease. In terms of amenities, The Arden residents are truly spoiled for choice. A myriad of shopping, dining, and entertainment options lie nearby, offering ultimate convenience at their doorstep. Hillion Mall, Junction 10, and Bukit Panjang Plaza are just a stone's throw away, boasting an array of retail outlets, supermarkets, and a diverse selection of dining choices to satisfy every palate. With such a vibrant mix of amenities, residents can indulge in a fulfilling and well-rounded lifestyle, making The Arden the perfect place to call home.

#image_title

Families with children will particularly find The Arden's vicinity appealing, as it is surrounded by an abundance of schools. This development provides families with a diverse range of educational options, from primary to secondary schools, catering to their specific needs and preferences. Among the notable schools within reach are West View Primary School, Teck Whye Primary/Secondary School, Pioneer Junior College, and more. One significant aspect that sets The Arden apart is its potential for capital appreciation. The scarcity of residential units in the vicinity contributes to the possibility of long-term growth in property value. Consequently, The Arden becomes an even more attractive investment opportunity, promising potential rewards in terms of capital appreciation over time. Investing in The Arden not only assures a comfortable and convenient lifestyle but also opens doors to potential financial gains. Its strategic location, proximity to amenities, schools, and transportation options, combined with the limited supply of residential units in the area, creates an environment conducive to the growth of property value. Embrace the best of convenience, amenities, and investment potential at The Arden. Discover a haven of tranquility with seamless access to transportation, a wealth of nearby amenities, and an array of schools to choose from. Whether you are a homebuyer seeking a well-connected and vibrant community or an investor looking for promising capital appreciation, The Arden undoubtedly checks all the boxes. In essence, The Arden is the perfect choice for those seeking a harmonious blend of comfortable living and potential financial rewards. Trains (LRT/ MRT) • Phoenix BP5 154m • Bukit Panjang 700m Groceries/ Shopping • Teck Whye Supermarket 323m • Junction 10 497m • Bukit Panjang Plaza 887m Schools • Teck Whye Sec 661m • West View Primary 802m • Teck Whye Primary 802m • Pioneer Junior College 831m • Chua Chu Kang Sec 852m

#image_title

#image_title
Site Plan & Unit Mixes
The Arden truly brings home the essence of living in a lap of luxury, where each unit comes fully furnished with various imported fittings and appliances. Equipped with a collection of extravagant facilities, this residence is the ultimate choice for your dream home in the metropolis. Some of this exciting areas include recreational facilities like a sprawling Lap Pool, a Lush Green Garden and a Wind Terrace -- all of which are designed with the sole intention of promoting a truly holistic and luxurious living experience. . Read the full article
0 notes
Text
Hillhaven at Hillview

Hillhaven at Hillview
Open For Viewing 06 Jan 2024 by Appointment Hillhaven Condo comprises of 341 units is a tranquil oasis in Hillview Rise, offering modern living amidst nature's beauty. It's just right opposite the HillV2 Mall and merely 6 minutes walk to Hillview MRT. ✔ Total 341 Units of 2BR to 4BR ✔ By Renowned Developers - Far East Organization & Sekisui House ✔ Right Opposite to HillV2 Mall and Hillview Community Club ✔ 350m Walk to Hillview MRT ✔ Schools within 1KM: CHIJ Our Lady of Peace & future school right opposite ✔ Easy Access to highways for Hillview Residents via new road. ✔ Upcoming NS Hub to enhance the vibrancy of Hillview Estate. ✔ Close to Bukit Timah Nature Trail Walk, Rail Corridor, Bukit Timah Nature Reserve, Dairy Farm Nature Park and Hindhede Nature Park PRICED TO SELL 2BR 2Bath 678sf / 700sf from $1,379,096 2BR + Study 721sf from $1,583,690 3BR 947sf from $1,852,612 3BR +Study 958sf / 1012sf from $1,933,710 4BR 1259/ 1378sf from $2,466,910 Book Appointment "Nature's Haven, Urban Convenience" Quick LinksBook Appointment Fact Sheet Unique Selling Points What's Nearby? Unit Mixes/ Diagrammatic Chart Floor Plan & Virtual Tours Download Brochures Price Guide FAQsWhat's the land price for Hillhaven Condo? Where is the showflat of Hillhaven Condo? When is the estimated completion for Hillhaven Condo? Hillhaven Condo, located in the picturesque Hillview Rise area, offers a serene and well-connected living experience in western Singapore. Developed through a joint venture between renowned developers Far East Organization and Sekisui House Limited, this residential development is designed to provide utmost comfort and convenience to its future residents. With just a six-minute walk to Hillview MRT station and easy access to major expressways like PIE and BKE, Hillhaven ensures excellent connectivity to the rest of Singapore. The Bukit Timah Nature Reserve, Dairy Farm Nature Park, and other green spaces nearby offer residents the chance to immerse themselves in nature and outdoor activities.

Main Entrance For shopping and dining, HillV2 Mall, Junction 10, and The Rail Mall are just moments away, offering a wide range of retail outlets and restaurants. Families will appreciate the proximity to esteemed educational institutions like CHIJ Our Lady Queen of Peace and Assumption English School. Hillhaven boasts approximately 341 units, ranging from 1 to 5 bedrooms, ensuring a variety of options for different lifestyles. Residents will enjoy community amenities at Hillview Community Centre, as well as a plethora of dining options, both within the malls and the surrounding neighborhood.

HillV2 Shopping mall

The Rail Mall The future Hume MRT station on the Downtown line, opening by 2025, will enhance connectivity even further. Hillhaven's location within the Bukit Batok Planning Area aligns with the URA Masterplan, promising new housing estates, quality amenities, and additional green spaces. In summary, Hillhaven Condo offers a tranquil living environment with easy access to transportation, shopping, education, and nature. With experienced developers, numerous amenities, and future development potential, it presents an attractive option for those seeking a serene yet well-connected lifestyle in western Singapore. Fact Sheet TypeDescriptionsProject NameHillhaven at HillviewDeveloper NameSekisui House & Far East OrganizationLocation5, 7 Hillview Rise Singapore (District 23)Tenure of Land99 Years Leasehold from 13 February 2023Expected Date of Completion (T.O.P.)30 Jun 2028 (Actual target Q3 2027)Site areaApprox. 10,395.2 sq m | Approx. 111,893.93 sq ftTotal No. of Units341 Units in 2 blocks of 27-storey and 28-storeyCar Parks341 lots, inclusive of 2 EV Lots (active), and 51 EV Lots (passive) in multi storey carpark Updated Fact Sheet The Developer's Background

Far East Organization is a Christian Enterprise, which develops real estate and operates businesses by serving with grace, love, integrity and honesty. Together with its Hong Kong-based sister company Sino Group, they are one of Asia’s largest real estate groups, with operations in Singapore, Malaysia, Australia, Japan, China (Mainland and Hong Kong), Taiwan and USA. Far East Organization is the largest private property developer in Singapore, having developed over 780 developments across all segments of real estate including 55,000 private homes in Singapore since its establishment in 1960. It includes three listed entities: Far East Orchard Limited, Far East Hospitality Trust and Yeo Hiap Seng Limited. Far East Organization is the winner of 14 FIABCI World Prix d’Excellence awards, the highest honour in international real estate. www.fareast.com

Founded in 1960, Sekisui House, Ltd. is one of world’s largest homebuilders and an international diversified developer, with cumulative sales of over 2.6 Million homes. Based in Osaka, Sekisui House has over 300 consolidated subsidiaries and affiliates, over 29,000 employees and is listed on the Tokyo Stock Exchange and Nagoya Stock Exchange. Sekisui House aims to create homes and communities that improve with time and last for generations. With “Love of Humanity” as its Corporate Philosophy, Sekisui House believes that homes should offer comfort, security and peace of mind for residents, while maintaining harmony with the environment and its surroundings. Sekisui House has sustainability as a core corporate target and is now the global leader in the construction of net-zero-energy houses with more than 70,000 of them built since the product was launched in 2013. In 2009, Sekisui House expanded into several new international markets and now operates in the United States, Australia, China, Singapore and the United Kingdom. www.sekisuihouse-global.com Unique Selling Points - Prime Location: Nestled in the desirable Hillview Rise, Hillhaven enjoys a serene environment while being conveniently close to urban amenities. - Proximity to Hillview MRT: Just a 6-minute walk to Hillview MRT station, offering seamless connectivity to various parts of Singapore. - Nature at Your Doorstep: Surrounded by nature parks like Bukit Timah Nature Reserve and Dairy Farm Nature Park, providing residents with opportunities for outdoor activities and relaxation. - Shopping Convenience: HillV2 Mall is within easy reach, offering a wide array of retail outlets, supermarkets, and dining options. - Education Hub: Close proximity to esteemed educational institutions, including CHIJ Our Lady Queen of Peace and Assumption English School, ensuring quality education for families. - Community Amenities: The Hillview Community Centre is just a short walk away, providing various recreational and community activities for residents. - Experienced Developers: Developed by Far East Organization and Sekisui House Limited, renowned developers with a track record of successful projects. - Transportation Access: Easy access to major expressways like PIE and BKE, making it convenient for residents who drive. - Future Development Potential: The URA Masterplan promises new public and private housing estates and amenities, enhancing the area's livability. - Tranquil Living with City Connections: Hillhaven offers a perfect blend of serene living in a natural environment, complemented by the convenience of nearby urban amenities and transportation options.
Location Map
Hillhaven Condo's location in Hillview Rise offers a perfect blend of convenience and natural beauty. Residents enjoy easy access to HillV2 Mall, just a stone's throw away, providing a wide range of shopping and dining options right at their doorstep. The nearby Hillview MRT station, a mere 6-minute walk, connects residents to major city destinations, making daily commuting a breeze. For families, the area is a treasure trove of educational institutions, including CHIJ Our Lady Queen of Peace, Assumption English School, and more, ensuring quality education options within reach.

Location Map

Immediate Vicinity

Hillhaven Location Map Nature enthusiasts will be delighted by the proximity to lush green spaces such as the Bukit Timah Nature Reserve, Dairy Farm Nature Park, and Hindhede Nature Park, offering opportunities for outdoor activities and relaxation. Hillhaven also benefits from its close proximity to healthcare facilities, shopping malls like Junction 10 and Bukit Panjang Plaza, and the Hillview Community Centre, offering a variety of community activities and amenities. What's Nearby?

Nearby Amenities Trains (MRT) - HILLVIEW MRT DT3 410m Groceries/ Shopping - HillV2 90m The Rail Mall 500m Hillion Mall 1.84 km Schools - Chij Our Lady Queen Of Peace 660m Lianhua Primary 1.37 km Bukit Panjang Primary 1.44 km
Site Plan / Facilities
The site plan of Hillhaven Condo has been thoughtfully designed to make the most of space while preserving a scenic environment that Singaporeans will appreciate. Far East Organization and Sekisui House, known for their dedication to creating high-quality properties with top-notch facilities, has poured their expertise into this development. Among the outstanding amenities are a refreshing swimming pool, a well-equipped gym, a community clubhouse, inviting BBQ pits, a playground for the kids, a tennis court, and a versatile function room.

Site Plan Safety and security are a top priority at Hillhaven Condo, catering to the peace of mind that local residents value. The development is equipped with comprehensive security features, including 24/7 surveillance, CCTV cameras, access control systems, and intercoms. For those who own cars, a spacious and well-lit parking area is readily available. Additionally, the development embraces modern living with a smart home system, allowing residents to conveniently control lighting, temperature, and security from anywhere in their homes, a feature Singaporeans will find both practical and appealing. Unit Mixes/ Diagrammatic Chart

Unit Mixes

DC Chart Floor Plan & Virtual Tours

2BR B1A

2BR B1B

2BR B2A

2BR B2B

2BR B3

2BR+S B4A

2BR+S B4B

2BR+S B4C

3BR C1

3BR C2

3BR+S C3

3BR+S C4

4BR D1A

4BR D1B

4BR D2 Interior/ Exterior Design

North Side

North East View

South Side

Main Entrance

Arrival Court

Pool View

Pool View (Evening)

50m Lap Pool

Function Room

Gyms

BBQ Pavilion

Urban Farm

Bike Corner

4BR Master Bedroom

4BR Master Bathroom

4BR Living Room

4BR Kitchen

4BR Balcony 2

4BR Balcony 1

South View

North View Download Brochures E-brochure & Floor Plan Price Guide PRICED TO SELL 2BR 2Bath 678sf / 700sf from $1,379,096 2BR + Study 721sf from $1,583,690 3BR 947sf from $1,852,612 3BR +Study 958sf / 1012sf from $1,933,710 4BR 1259/ 1378sf from $2,466,910 Please Contact Us at +65.84188689 It is important to only engage the Official Direct Developer Sales Team to assist you to enjoy the best possible direct developer price. There is no commission required to be paid. FAQs What's the land price for Hillhaven Condo?$1024 psf pprWhere is the showflat of Hillhaven Condo?The showflat is located 2A Elizabeth Drive. Showflat appointment can be booked via Read the full article
#CondoTOP2027#District23Property#SingaporeCondoNearGoodSchools#SingaporeCondoNearMRT#SingaporeNewCondo2024
0 notes
Text
Lumina Grand EC
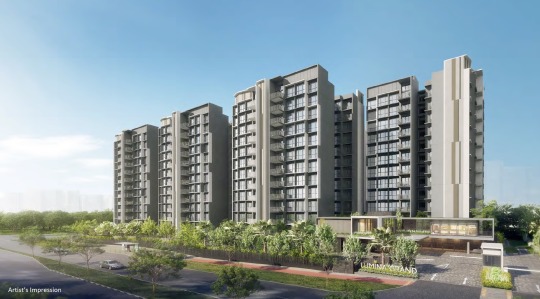
Lumina Grand EC
Lumina is derived from the Latin word - Lumen meaning bright and it is also a measure of brightness. Lumina Grand, a luxury EC that boosts new standards of green and smart features. LIVE GREENER, LIVE BRIGHTER 𝗜𝗥𝗥𝗘𝗦𝗜𝗦𝗧𝗜𝗕𝗟𝗘 𝗣𝗥𝗘𝗩𝗜𝗘𝗪 𝗣𝗥𝗜𝗖𝗘𝗦 FROM $1,402 PSF 🐉 3BR starting from $1.33M 🐉 3BR Premium from $1.38M 🐉 4BR starting from $1.655M 🐉 5BR starting from $2.090M Any Ready 1st Timer Buyer, Can Lock In Unit Now! ♦️ 2nd Timer E-App: 17 Feb - 26 Feb ♦️ 2nd Timer Booking Day: 2 Mar ✔ Exclusive 512 Units fr 3BR to 5BR ✔ By Renowned Developers - CDL ✔ Be Part of Tengah Township Transformation - Singapore's first car-light city ✔ Tucked away in a Quiet Residential Area ✔ 10 minutes Walk to Bukit Gombak MRT & Upcoming Tengah Park MRT ✔ 9 mins walk to shopping malls i.e Le Quest Mall ✔ Schools within 1KM: Anglo-Chinese School (ACS) Primary (2030), Bukit View Primary (2027), St Anthony’s Primary School ✔ Benefit from new expressway - North South Corridor. Singapore's longest transit corridor connecting the northern region to the city ✔ Efficient layout Book Appointment Checkout More Executive Condo (EC) Eligibility & Ultimate FAQs "Lumina Grand EC: Where Nature Meets Urban Convenience in District 23" Quick LinksBook Appointment Fact SheetUnique Selling Points What's Nearby? Aerial Drone View Unit Mixes/ Diagrammatic Chart Floor Plan & Virtual Tours Showflat 360 Model Download Brochures Price Guide FAQsWhat's the land price for Lumina Grand EC? Where is the showflat of Lumina Grand EC? When is the estimated completion for Lumina Grand EC? Nestled in the heart of District 23 along Bukit Batok, Lumina Grand EC is poised to redefine comfortable and nature-infused living. This executive condominium is strategically located, offering a delightful fusion of lush greenery, convenient amenities, and excellent connectivity. Inspired by natural beauty around it, Lumina Grand offers luxuriant resort-living with 512 exclusive units in North-South orientation, spread into 10 blocks with maximum block-to-block distance. Unit types range from the spacious 3 Bedroom to luxurious 5 Bedroom units with spacious and efficient layouts, fitted out with quality fittings and appliances. The residents of this EC will find convenience in the transportation options available. The development is a short 10-minute walk from Tengah Park MRT (JRL) and neighboring Bukit Gombak MRT (North South Line). This seamless connectivity allows for easy access to various shopping malls, with Jurong East and Woodlands just a short commute away. Families will appreciate Lumina Grand EC's proximity to esteemed educational institutions. Within reach are primary schools like Anglo-Chinese School (ACS) Primary, DaZhong Primary, St Anthony’s Primary School, Lianhua Primary School, and Princess Elizabeth Primary School. For secondary education, options include Dunearn Secondary School, Swiss Cottage Secondary School, Hillgrove Secondary School, and Bukit Batok Secondary School. College-goers can explore Millennia Institute and Dulwich College. Besides being within 1km from the Anglo-Chinese School (Primary), Lumina Grand EC is well-surrounded by shopping malls, nature reserves and delectable food options, coupled with the splendid conveniences that the location brings.
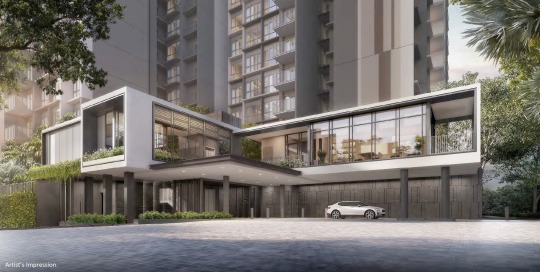
Club House - Arrival Court One of Lumina Grand EC's standout features is its accessibility to a multitude of amenities. Le Quest Shopping Mall, a mere 2-minute stroll away, provides a diverse range of dining options, service providers, and retail shops. West Mall, one of Singapore's largest shopping hubs, is just a 3-minute drive and boasts supermarkets, restaurants, salons, learning centers, and even a library. The Cathay Cineplex on its top floor ensures moviegoers can enjoy cinematic delights. For food enthusiasts, Le Quest Mall and Iconic West Mall offer an array of dining options, from fast food favorites like McDonalds, KFC, Subway, and Pizza Hut to local delicacies at Koufu and Ramen joints. Satisfying your culinary cravings is never a challenge.

Le Quest Mall Lumina Grand EC is a haven for nature enthusiasts. Surrounded by picturesque parks, residents can relish the serene beauty of Bukit Batok Hillside Park, Beauty Garden Park, and Bukit Batok Town Park, all within a short distance. These green spaces cater to various outdoor activities, from hiking to leisurely strolls, ensuring a harmonious balance between city living and nature. The residents will also benefit from the upcoming transformation of Tengah Town, set to be fully developed by 2026. With a car-free town center and the Jurong Rail Line in the vicinity, this transformation promises enhanced connectivity, recreational spaces, and a close connection with nature. Lumina Grand EC seamlessly integrates the charms of nature with urban convenience, making it an enticing choice for those seeking a harmonious and balanced lifestyle in the heart of Bukit Batok. Don't miss the opportunity to experience the best of both worlds at Lumina Grand EC in District 23. Fact Sheet TypeDescriptionsProject NameLumina Grand ECDeveloper NameCDL Zenith Pte. Ltd.Location1, 5, 7, 9, 11, 13, 15, 17, 19, 21 Bukit Batok West Avenue 5 (District 23)Tenure of Land99 Years Leasehold from 27 Dec 2022Expected Date of Completion (T.O.P.)31 March 2029Site area16,623.70 sqm / 178,937 sqftTotal No. of Units512 units in 2 Blocks of 12-Storey And 8 Blocks of 13-Storey Car Parks414 (including 5 EV lots) in 2 Basement of Carpark Updated Fact Sheet The Developer's Background

CDL Zenith Pte. Ltd., a subsidiary of City Developments Limited (CDL) is a leading global real estate company with a network spanning 143 locations in 28 countries and regions. Listed on the Singapore Stock Exchange, the Group is one of the largest companies by market capitalisation. Its income-stable and geographically-diverse portfolio comprises residences, offices, hotels, serviced apartments, retail malls and integrated developments. With a proven track record of 60 years in real estate development, investment and management, the Group has developed over 50,000 homes and owns around 23 million square feet of gross floor area in residential for lease, commercial and hospitality assets globally. CDL has established itself as a leader in the industry, being consistently presented with new awards for its outstanding green buildings. At the Building and Construction Authority (BCA) Awards 2019, CDL has emerged as the only developer to be conferred the Quality Excellence Award – Quality Champion (Platinum) for seven consecutive years. This award recognises leading progressive developers and builders for their commitment and achievement in delivering high quality homes through workmanship excellence and quality assurance programmes. In BCA’s online tool `Search for Quality Housing’, CDL was listed as the top developer, reflecting its high workmanship quality standard. Some notable current hot selling projects are The Myst, Tembusu Grand, Canninghill Piers and Irwell Hill Residences. The last EC project by CDL is Copen Grand launch in end 2022, the project sold out in one month time.
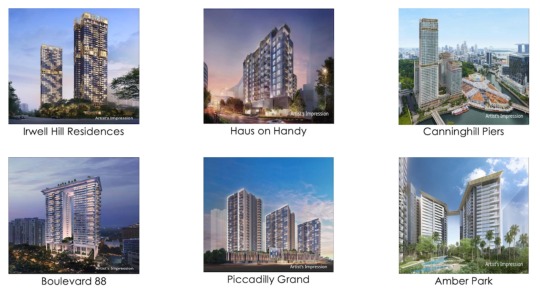
CDL Developer track records Unique Selling Points - 10 Mins Walk to Bukit Gombak MRT: Convenient access to public transportation, enhancing daily commuting ease. - Close to Jurong Innovation District and Jurong Lake District: Promising future potential growth, ensuring long-term investment value. - Plenty of Amenities: Abundance of food and beverage outlets at Le Quest Mall and the upcoming Tengah estate for convenient living. - Developed by Renowned Developers (City Development - CDL): A mark of quality and reliability in construction and design. - Functional and Efficient Unit Layouts: Limited units per floor, maximizing living space for residents. - Limited Supply of EC: Scarcity of Executive Condominiums in the market, providing a first-mover advantage. - Schools Nearby: Proximity to well-regarded schools, including Anglo-Chinese School (coming in 2030), enhancing educational options for families. - Deferred Payment Scheme Available: Flexible payment options for buyers. - CPF Grant for First Timers: Up to $30,000 CPF Grant for first-time homebuyers. - No Additional Buyer Stamp Duty (ABSD): Exemption from ABSD for existing HDB owners, reducing additional costs. - Comprehensive Full Condo Facilities: A wide range of amenities and services within the development, enhancing the quality of life for residents.
Location Map
Lumina Grand EC is located in perfect location where it meets a plethora of amenities. Situated in District 23, this executive condominium offers an enviable lifestyle in the heart of Bukit Batok. A standout feature of Lumina Grand EC is its prime location. Just a 10-minute stroll to Bukit Gombak MRT, residents enjoy seamless connectivity to the city. The upcoming Tengah Plantation and Tengah Park stations on the Jurong Region Line further enhance transportation convenience. Drivers benefit from a five-minute drive to the Pan-Island Expressway, ensuring easy access to the city and beyond. This EC is also surrounded by a wealth of amenities. Le Quest Mall, just a stone's throw away, offers a diverse selection of food and beverage outlets, retail shops, and service providers. The forthcoming Tengah estate promises even more options for residents.
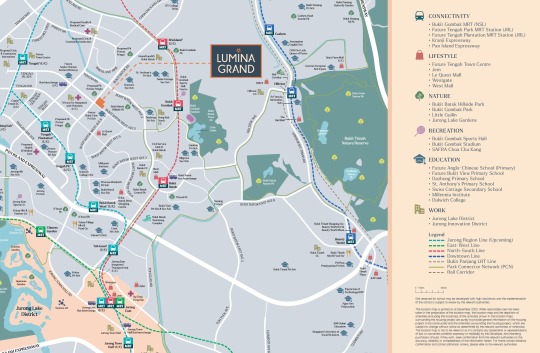


昱丰嘉园 (Lumina Grand EC) StreetDirectory Map For those with an eye on the future, Lumina Grand EC is located in the heart of Tengah New Town, which is currently undergoing massive transformation to become Singapore's 1st car-light city. In addition, the proximity to the Jurong Innovation District and Jurong Lake District holds tremendous promise for potential growth and investment. Schools like St. Anthony's Primary, Swiss Cottage Secondary, and Dulwich International College provide educational options, while the future arrival of Anglo-Chinese School in 2030 is an exciting development for families. Lumina Grand EC brings together an ideal location and a wealth of amenities to create a truly exceptional living experience. Don't miss the opportunity to make it your dream home. What's Nearby? Trains (MRT) - Bukit Gombak MRT Station (NS3) 1.02 KM - Tengah Park U/C (JE2) 800m Groceries/ Shopping - Le Quest Mall 450m - West Mall 1.3 KM - Hillv2 2.44 KM - IMM 2.81 KM - JEM 2.96 KM Schools - Anglo-Chinese School (2030) - Bukit View Primary (2027) - St. Anthony’s Primary School - Dulwich College 1.03 KM
Site Plan / Facilities
The site plan of Lumina Grand has been thoughtfully designed to make the most of space while preserving a scenic environment that Singaporeans will appreciate. Capitaland, known for their dedication to creating high-quality properties with top-notch facilities, has poured their expertise into this development. Among the outstanding amenities are a refreshing swimming pool, a well-equipped gym, a community clubhouse, inviting BBQ pits, a playground for the kids, a tennis court, and a versatile function room.
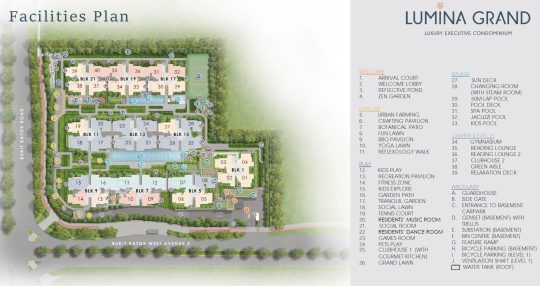
Site Plan Safety and security are a top priority at Lumina Grand Executive Condo, catering to the peace of mind that local residents value. The development is equipped with comprehensive security features, including 24/7 surveillance, CCTV cameras, access control systems, and intercoms. For those who own cars, a spacious and well-lit parking area is readily available. Additionally, it embraces modern living with a smart home system, allowing residents to conveniently control lighting, temperature, and security from anywhere in their homes, a feature Singaporeans will find both practical and appealing. Aerial Drone View Unit Mixes/ Diagrammatic Chart

Unit Mixes
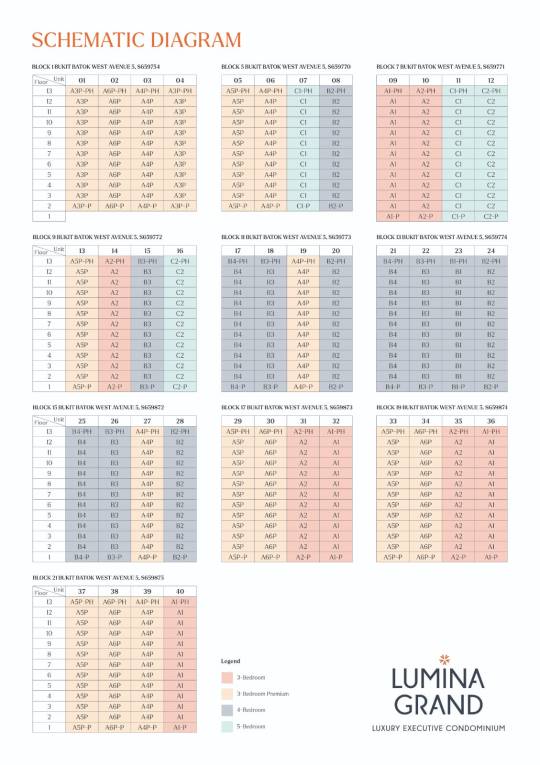
DC Chart Floor Plan & Virtual Tours Showflat 360 Model

3BR A1

3BR A2

3BR A3P

3BR A4P
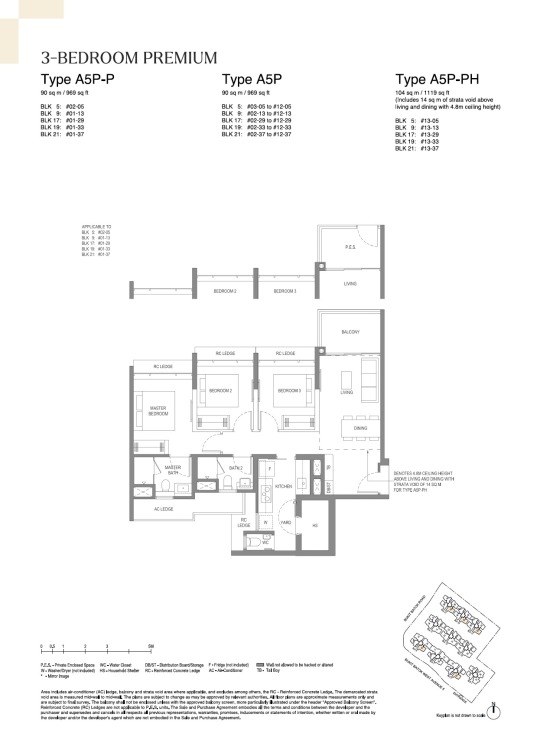
3BR A5P
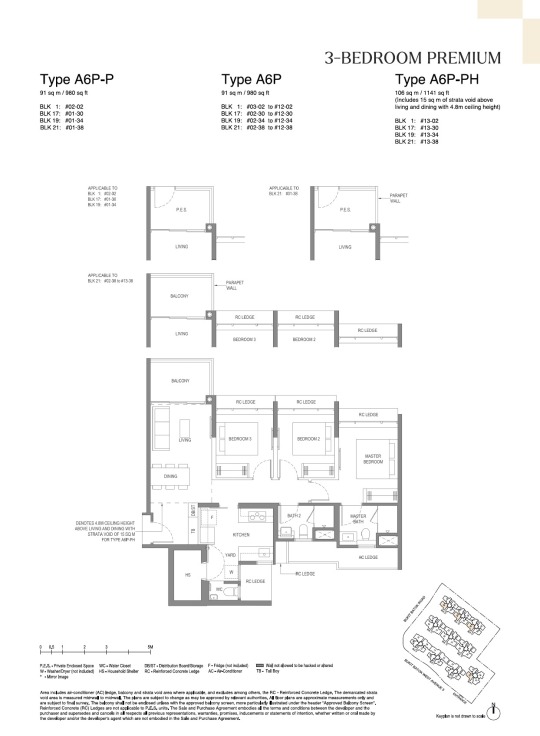
3BR A6P

4BR B1

4BR B2

4BR B3
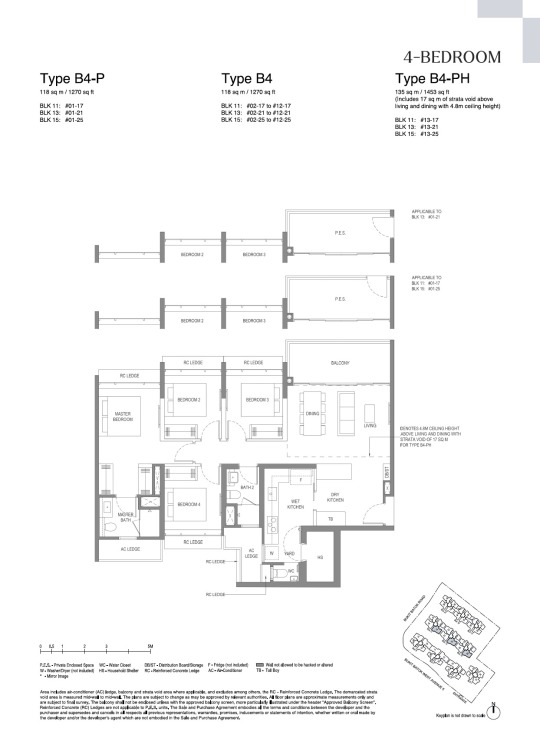
4BR B4
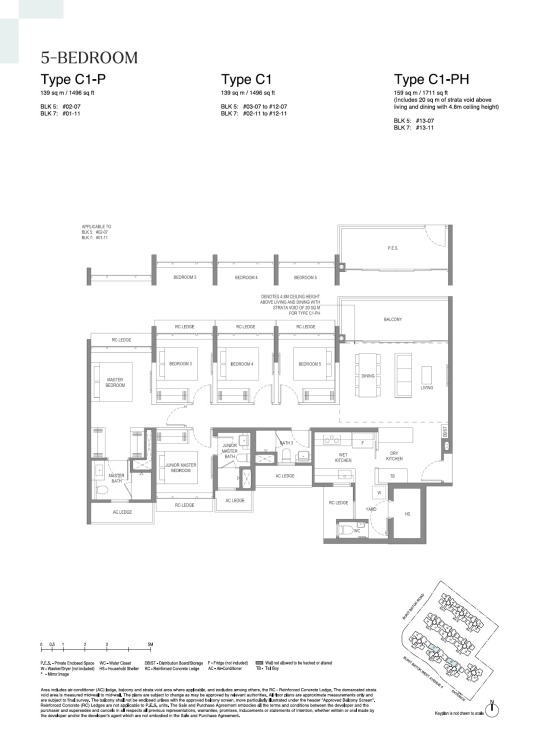
5BR C1

5BR C2 Interior/ Exterior Design
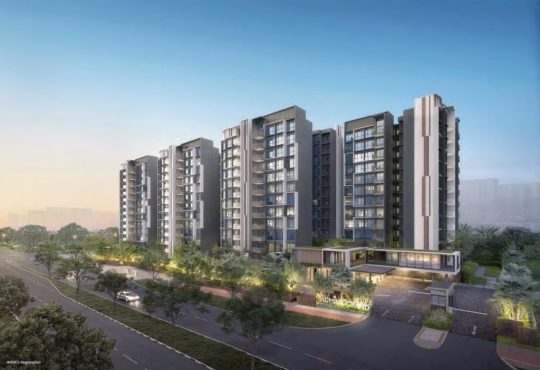
Building Facade
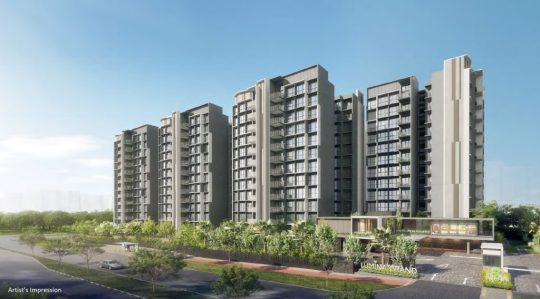
Front View

Club House - Arrival Court

Club House - Gymnasium
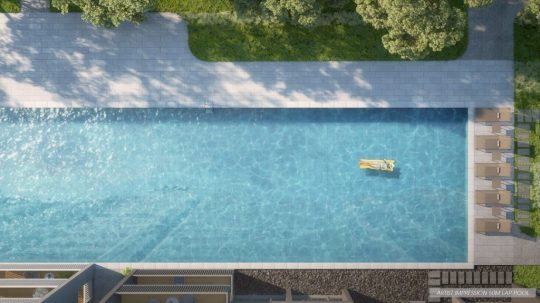
Lumina Grand EC - 50m Lap Pool

SPA Pool
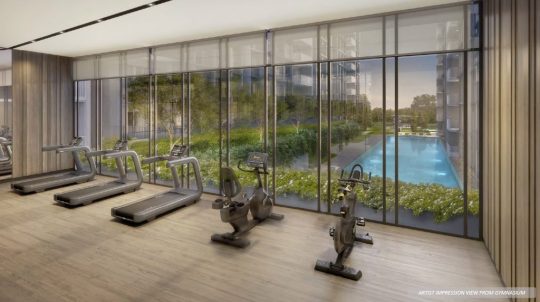
Gyms

BBQ Pavilion Download Brochures E-brochure & Floor Plan Price Guide 🐉 3BR starting from $1.33M 🐉 3BR Premium from $1.38M 🐉 4BR starting from $1.655M 🐉 5BR starting from $2.090M Please Contact Us at +65.84188689 It is important to only engage the Official Direct Developer Sales Team to assist you to enjoy the best possible direct developer price. There is no commission required to be paid. FAQs What's the land price for Lumina Grand EC?$626 psf pprWhere is the showflat of Lumina Grand EC?The showflat is located near the actual site. Showflat appointment can be booked via Read the full article
0 notes
Text
Lumina Grand EC

Lumina Grand EC
Lumina is derived from the Latin word - Lumen meaning bright and it is also a measure of brightness. Lumina Grand, a luxury EC that boosts new standards of green and smart features. LIVE GREENER, LIVE BRIGHTER 𝗜𝗥𝗥𝗘𝗦𝗜𝗦𝗧𝗜𝗕𝗟𝗘 𝗣𝗥𝗘𝗩𝗜𝗘𝗪 𝗣𝗥𝗜𝗖𝗘𝗦 FROM $1,402 PSF 🐉 3BR starting from $1.338M 🐉 3BR Premium from $1.39M 🐉 4BR starting from $1.628M 🐉 5BR starting from $2.098M ✔ Exclusive 512 Units fr 3BR to 5BR ✔ By Renowned Developers - CDL ✔ Be Part of Tengah Township Transformation - Singapore's first car-light city ✔ Tucked away in a Quiet Residential Area ✔ 10 minutes Walk to Bukit Gombak MRT & Upcoming Tengah Park MRT ✔ 9 mins walk to shopping malls i.e Le Quest Mall ✔ Schools within 1KM: Anglo-Chinese School (ACS) Primary (2030), Bukit View Primary (2027), St Anthony’s Primary School ✔ Benefit from new expressway - North South Corridor. Singapore's longest transit corridor connecting the northern region to the city ✔ Efficient layout Book Appointment Checkout More Executive Condo (EC) Eligibility & Ultimate FAQs "Lumina Grand EC: Where Nature Meets Urban Convenience in District 23" Quick LinksBook Appointment Fact SheetUnique Selling Points What's Nearby? Aerial Drone View Unit Mixes/ Diagrammatic Chart Floor Plan & Virtual Tours Showflat 360 Model Download Brochures Price Guide FAQsWhat's the land price for Lumina Grand EC? Where is the showflat of Lumina Grand EC? When is the estimated completion for Lumina Grand EC? Nestled in the heart of District 23 along Bukit Batok, Lumina Grand EC is poised to redefine comfortable and nature-infused living. This executive condominium is strategically located, offering a delightful fusion of lush greenery, convenient amenities, and excellent connectivity. Inspired by natural beauty around it, Lumina Grand offers luxuriant resort-living with 512 exclusive units in North-South orientation, spread into 10 blocks with maximum block-to-block distance. Unit types range from the spacious 3 Bedroom to luxurious 5 Bedroom units with spacious and efficient layouts, fitted out with quality fittings and appliances. The residents of this EC will find convenience in the transportation options available. The development is a short 10-minute walk from Tengah Park MRT (JRL) and neighboring Bukit Gombak MRT (North South Line). This seamless connectivity allows for easy access to various shopping malls, with Jurong East and Woodlands just a short commute away. Families will appreciate Lumina Grand EC's proximity to esteemed educational institutions. Within reach are primary schools like Anglo-Chinese School (ACS) Primary, DaZhong Primary, St Anthony’s Primary School, Lianhua Primary School, and Princess Elizabeth Primary School. For secondary education, options include Dunearn Secondary School, Swiss Cottage Secondary School, Hillgrove Secondary School, and Bukit Batok Secondary School. College-goers can explore Millennia Institute and Dulwich College. Besides being within 1km from the Anglo-Chinese School (Primary), Lumina Grand EC is well-surrounded by shopping malls, nature reserves and delectable food options, coupled with the splendid conveniences that the location brings.
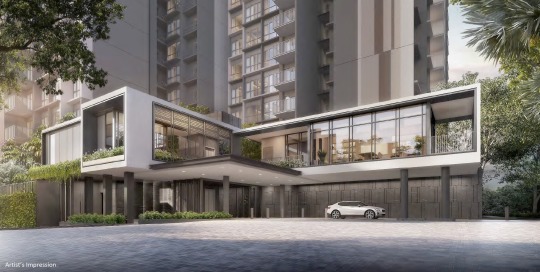
Club House - Arrival Court One of Lumina Grand EC's standout features is its accessibility to a multitude of amenities. Le Quest Shopping Mall, a mere 2-minute stroll away, provides a diverse range of dining options, service providers, and retail shops. West Mall, one of Singapore's largest shopping hubs, is just a 3-minute drive and boasts supermarkets, restaurants, salons, learning centers, and even a library. The Cathay Cineplex on its top floor ensures moviegoers can enjoy cinematic delights. For food enthusiasts, Le Quest Mall and Iconic West Mall offer an array of dining options, from fast food favorites like McDonalds, KFC, Subway, and Pizza Hut to local delicacies at Koufu and Ramen joints. Satisfying your culinary cravings is never a challenge.
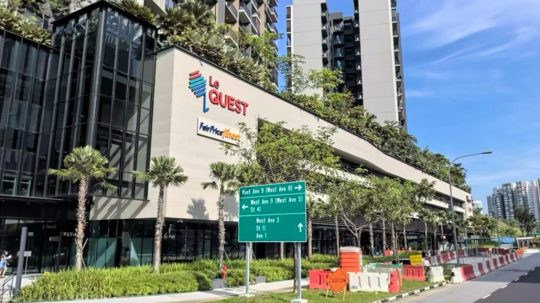
Le Quest Mall Lumina Grand EC is a haven for nature enthusiasts. Surrounded by picturesque parks, residents can relish the serene beauty of Bukit Batok Hillside Park, Beauty Garden Park, and Bukit Batok Town Park, all within a short distance. These green spaces cater to various outdoor activities, from hiking to leisurely strolls, ensuring a harmonious balance between city living and nature. The residents will also benefit from the upcoming transformation of Tengah Town, set to be fully developed by 2026. With a car-free town center and the Jurong Rail Line in the vicinity, this transformation promises enhanced connectivity, recreational spaces, and a close connection with nature. Lumina Grand EC seamlessly integrates the charms of nature with urban convenience, making it an enticing choice for those seeking a harmonious and balanced lifestyle in the heart of Bukit Batok. Don't miss the opportunity to experience the best of both worlds at Lumina Grand EC in District 23. Fact Sheet TypeDescriptionsProject NameLumina Grand ECDeveloper NameCDL Zenith Pte. Ltd.Location1, 5, 7, 9, 11, 13, 15, 17, 19, 21 Bukit Batok West Avenue 5 (District 23)Tenure of Land99 Years Leasehold from 27 Dec 2022Expected Date of Completion (T.O.P.)31 March 2029Site area16,623.70 sqm / 178,937 sqftTotal No. of Units512 units in 2 Blocks of 12-Storey And 8 Blocks of 13-Storey Car Parks414 (including 5 EV lots) in 2 Basement of Carpark Updated Fact Sheet The Developer's Background

CDL Zenith Pte. Ltd., a subsidiary of City Developments Limited (CDL) is a leading global real estate company with a network spanning 143 locations in 28 countries and regions. Listed on the Singapore Stock Exchange, the Group is one of the largest companies by market capitalisation. Its income-stable and geographically-diverse portfolio comprises residences, offices, hotels, serviced apartments, retail malls and integrated developments. With a proven track record of 60 years in real estate development, investment and management, the Group has developed over 50,000 homes and owns around 23 million square feet of gross floor area in residential for lease, commercial and hospitality assets globally. CDL has established itself as a leader in the industry, being consistently presented with new awards for its outstanding green buildings. At the Building and Construction Authority (BCA) Awards 2019, CDL has emerged as the only developer to be conferred the Quality Excellence Award – Quality Champion (Platinum) for seven consecutive years. This award recognises leading progressive developers and builders for their commitment and achievement in delivering high quality homes through workmanship excellence and quality assurance programmes. In BCA’s online tool `Search for Quality Housing’, CDL was listed as the top developer, reflecting its high workmanship quality standard. Some notable current hot selling projects are The Myst, Tembusu Grand, Canninghill Piers and Irwell Hill Residences. The last EC project by CDL is Copen Grand launch in end 2022, the project sold out in one month time.
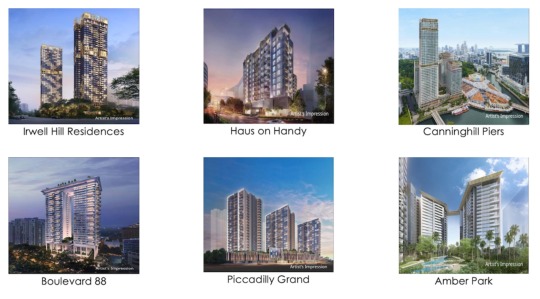
CDL Developer track records Unique Selling Points - 10 Mins Walk to Bukit Gombak MRT: Convenient access to public transportation, enhancing daily commuting ease. - Close to Jurong Innovation District and Jurong Lake District: Promising future potential growth, ensuring long-term investment value. - Plenty of Amenities: Abundance of food and beverage outlets at Le Quest Mall and the upcoming Tengah estate for convenient living. - Developed by Renowned Developers (City Development - CDL): A mark of quality and reliability in construction and design. - Functional and Efficient Unit Layouts: Limited units per floor, maximizing living space for residents. - Limited Supply of EC: Scarcity of Executive Condominiums in the market, providing a first-mover advantage. - Schools Nearby: Proximity to well-regarded schools, including Anglo-Chinese School (coming in 2030), enhancing educational options for families. - Deferred Payment Scheme Available: Flexible payment options for buyers. - CPF Grant for First Timers: Up to $30,000 CPF Grant for first-time homebuyers. - No Additional Buyer Stamp Duty (ABSD): Exemption from ABSD for existing HDB owners, reducing additional costs. - Comprehensive Full Condo Facilities: A wide range of amenities and services within the development, enhancing the quality of life for residents.
Location Map
Lumina Grand EC is located in perfect location where it meets a plethora of amenities. Situated in District 23, this executive condominium offers an enviable lifestyle in the heart of Bukit Batok. A standout feature of Lumina Grand EC is its prime location. Just a 10-minute stroll to Bukit Gombak MRT, residents enjoy seamless connectivity to the city. The upcoming Tengah Plantation and Tengah Park stations on the Jurong Region Line further enhance transportation convenience. Drivers benefit from a five-minute drive to the Pan-Island Expressway, ensuring easy access to the city and beyond. This EC is also surrounded by a wealth of amenities. Le Quest Mall, just a stone's throw away, offers a diverse selection of food and beverage outlets, retail shops, and service providers. The forthcoming Tengah estate promises even more options for residents.

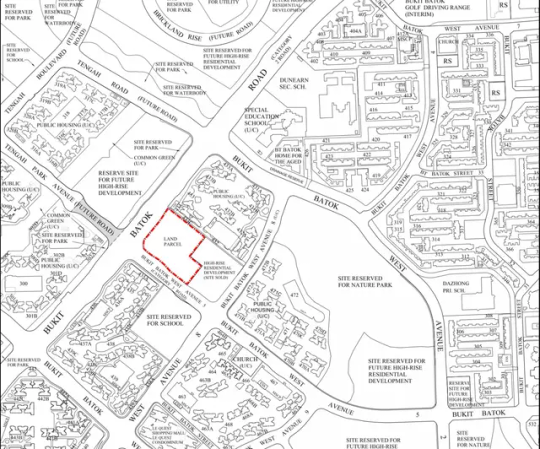

昱丰嘉园 (Lumina Grand EC) StreetDirectory Map For those with an eye on the future, Lumina Grand EC is located in the heart of Tengah New Town, which is currently undergoing massive transformation to become Singapore's 1st car-light city. In addition, the proximity to the Jurong Innovation District and Jurong Lake District holds tremendous promise for potential growth and investment. Schools like St. Anthony's Primary, Swiss Cottage Secondary, and Dulwich International College provide educational options, while the future arrival of Anglo-Chinese School in 2030 is an exciting development for families. Lumina Grand EC brings together an ideal location and a wealth of amenities to create a truly exceptional living experience. Don't miss the opportunity to make it your dream home. What's Nearby? Trains (MRT) - Bukit Gombak MRT Station (NS3) 1.02 KM - Tengah Park U/C (JE2) 800m Groceries/ Shopping - Le Quest Mall 450m - West Mall 1.3 KM - Hillv2 2.44 KM - IMM 2.81 KM - JEM 2.96 KM Schools - Anglo-Chinese School (2030) - Bukit View Primary (2027) - St. Anthony’s Primary School - Dulwich College 1.03 KM
Site Plan / Facilities
The site plan of Lumina Grand has been thoughtfully designed to make the most of space while preserving a scenic environment that Singaporeans will appreciate. Capitaland, known for their dedication to creating high-quality properties with top-notch facilities, has poured their expertise into this development. Among the outstanding amenities are a refreshing swimming pool, a well-equipped gym, a community clubhouse, inviting BBQ pits, a playground for the kids, a tennis court, and a versatile function room.
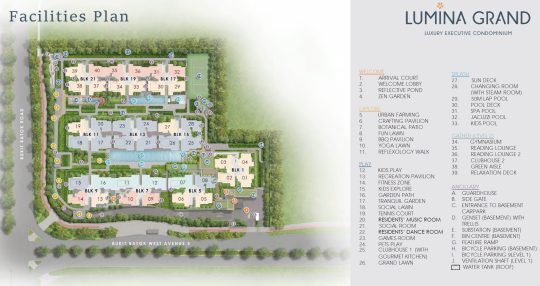
Site Plan Safety and security are a top priority at Lumina Grand Executive Condo, catering to the peace of mind that local residents value. The development is equipped with comprehensive security features, including 24/7 surveillance, CCTV cameras, access control systems, and intercoms. For those who own cars, a spacious and well-lit parking area is readily available. Additionally, it embraces modern living with a smart home system, allowing residents to conveniently control lighting, temperature, and security from anywhere in their homes, a feature Singaporeans will find both practical and appealing. Aerial Drone View Unit Mixes/ Diagrammatic Chart

Unit Mixes

DC Chart Floor Plan & Virtual Tours Showflat 360 Model
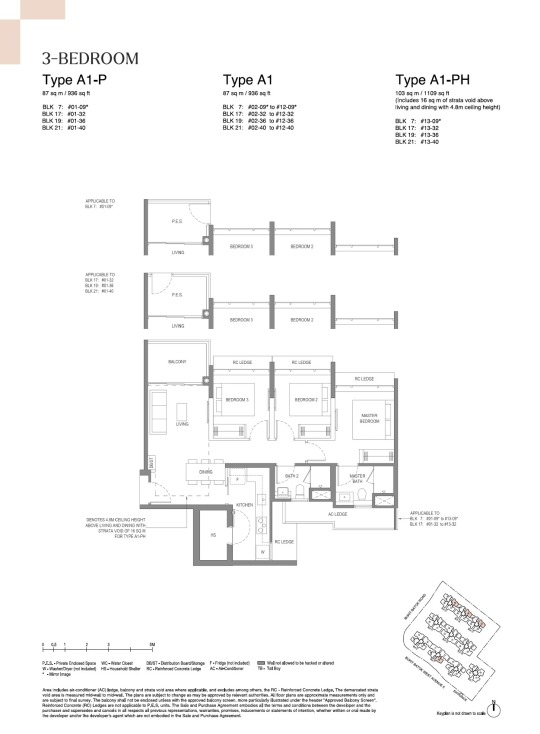
3BR A1

3BR A2

3BR A3P

3BR A4P
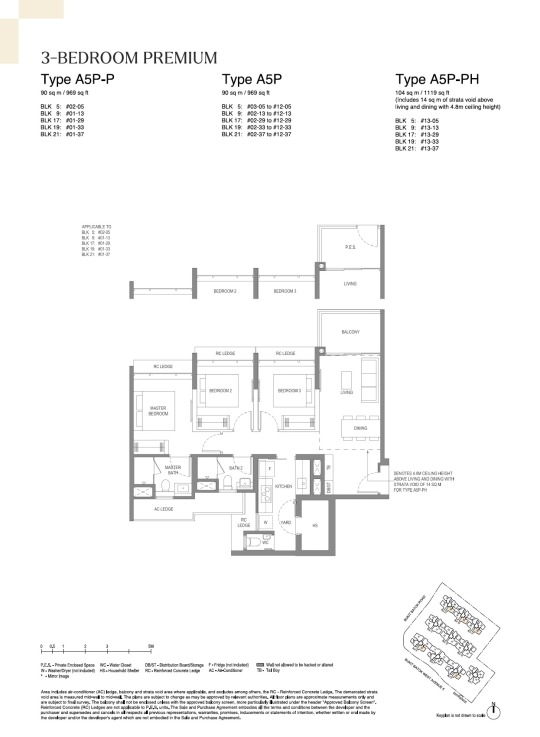
3BR A5P

3BR A6P

4BR B1
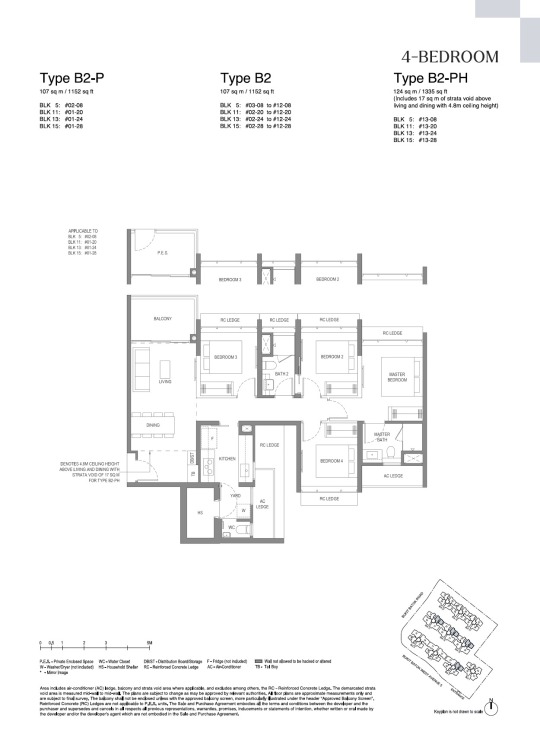
4BR B2
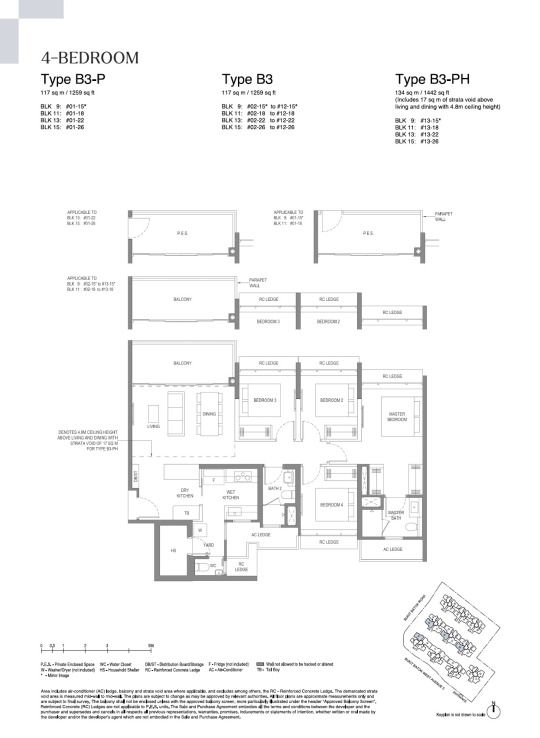
4BR B3
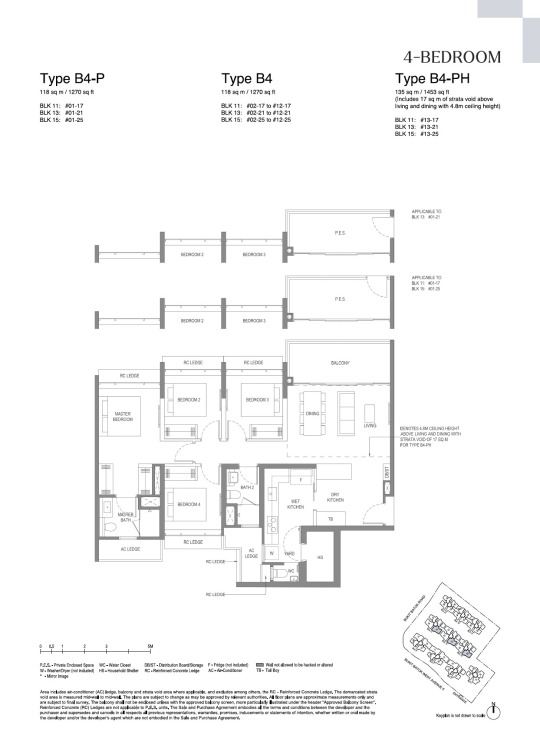
4BR B4
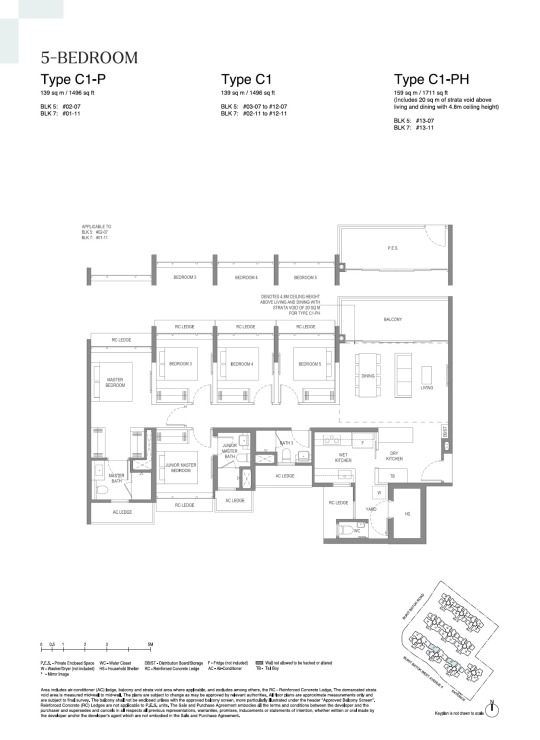
5BR C1
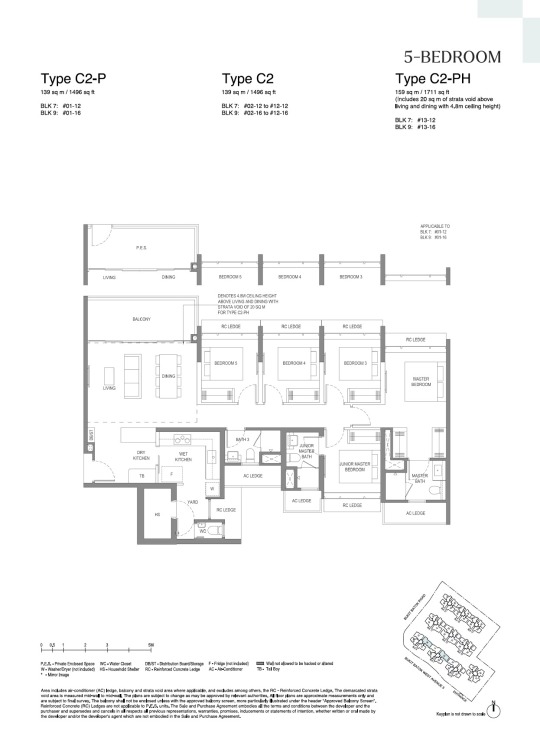
5BR C2 Interior/ Exterior Design

Building Facade

Front View

Club House - Arrival Court

Club House - Gymnasium
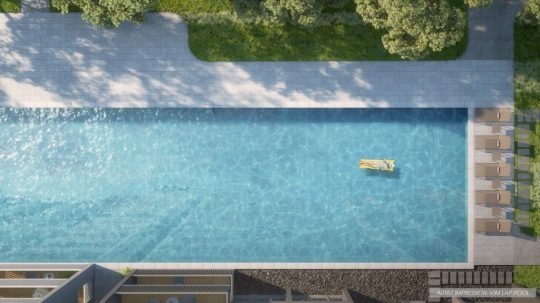
Lumina Grand EC - 50m Lap Pool
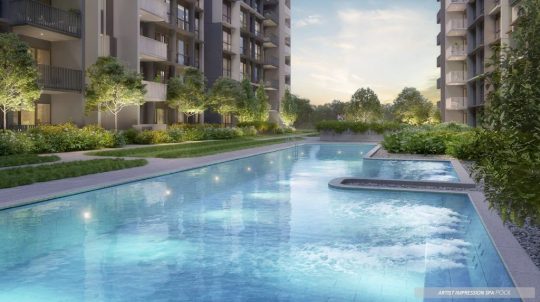
SPA Pool

Gyms

BBQ Pavilion Download Brochures E-brochure & Floor Plan Price Guide 🐉 3BR starting from $1.338M 🐉 3BR Premium from $1.39M 🐉 4BR starting from $1.628M 🐉 5BR starting from $2.098M Please Contact Us at +65.84188689 It is important to only engage the Official Direct Developer Sales Team to assist you to enjoy the best possible direct developer price. There is no commission required to be paid. FAQs What's the land price for Lumina Grand EC?$626 psf pprWhere is the showflat of Lumina Grand EC?The showflat is located near the actual site. Showflat appointment can be booked via Whatsapp to avoid disappointment.When is the estimated completion for Lumina Grand EC?Estimated completion (TOP) Read the full article
0 notes