#sims4italian
Explore tagged Tumblr posts
Text
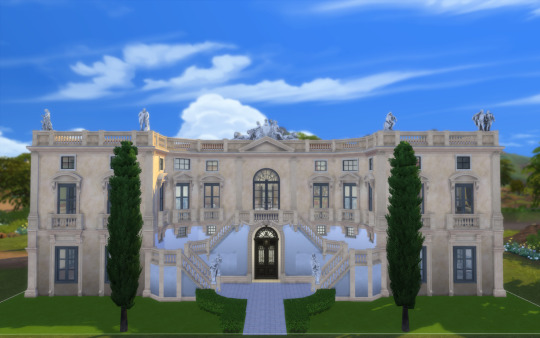
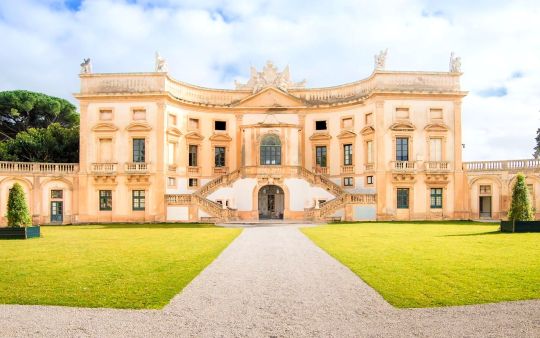
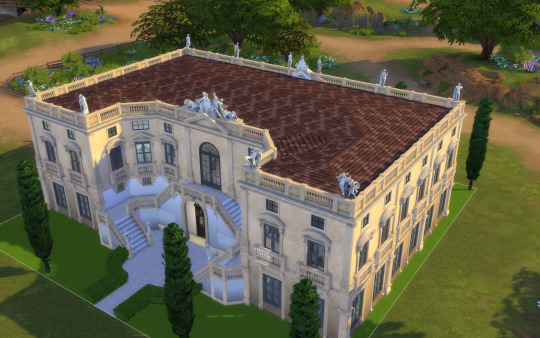


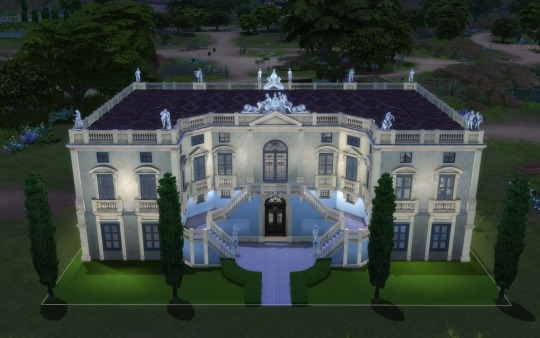
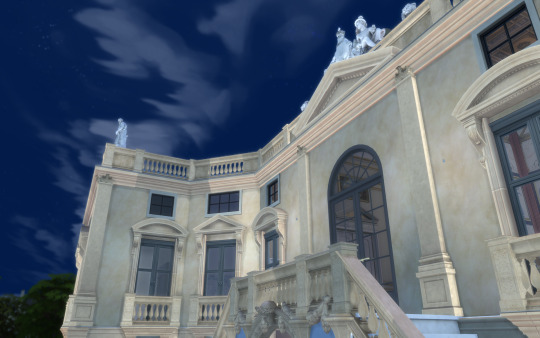


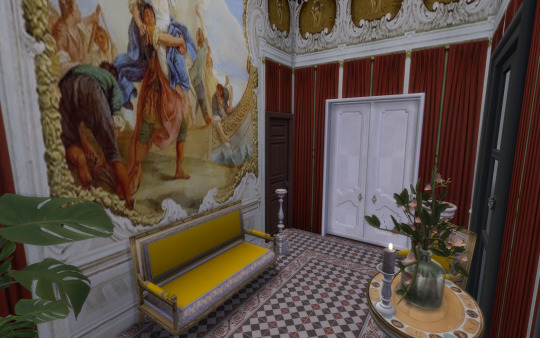

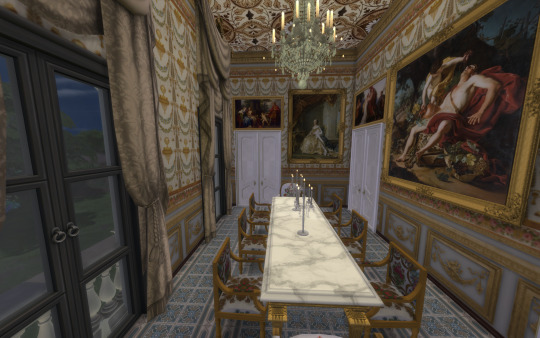
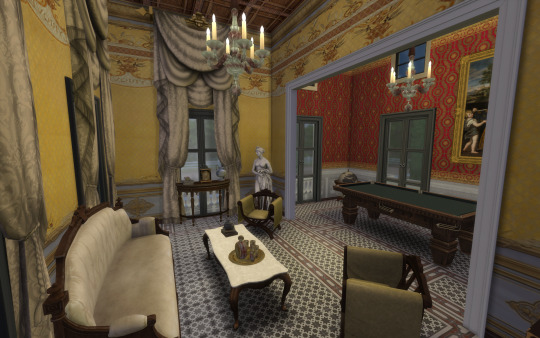

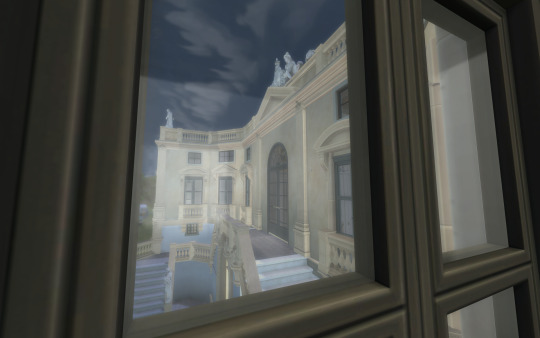

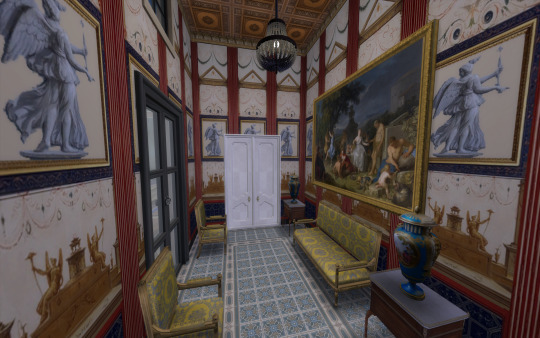

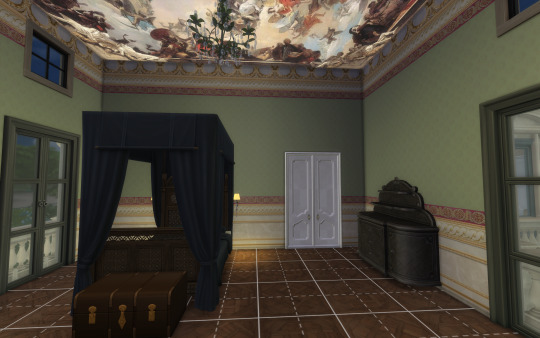
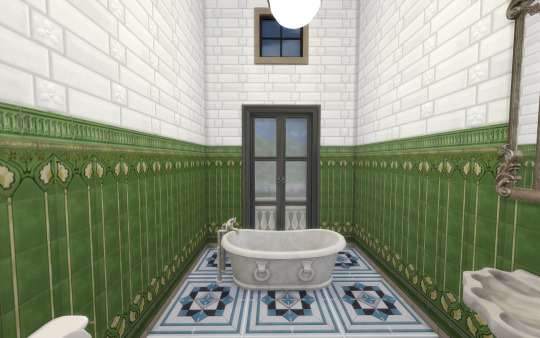

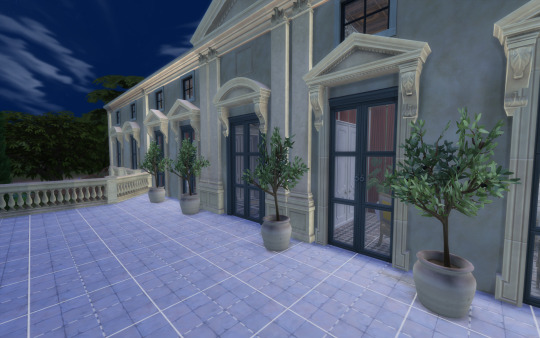
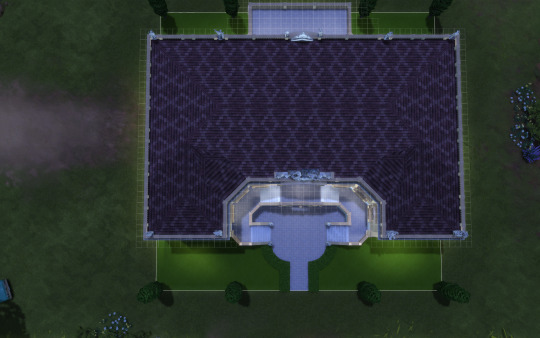
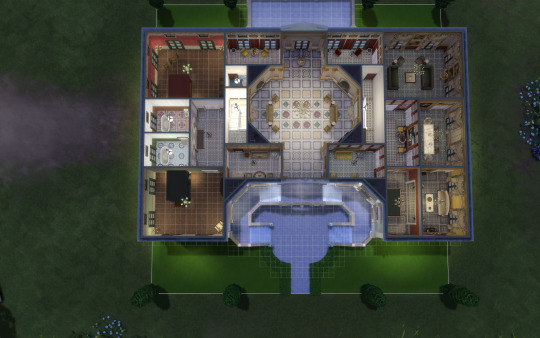



Villa Valguarnera (Italian collection VIII)
Hi folks!
I'm sharing Villa Valguarnera, one of the most interesting eighteenth-century villas in Bagheria, both for the architectural quality of the complex and for its position in the Bagheria landscape.
Construction began in 1712 on a project by Tommaso Maria Napoli , architect, Dominican , designer in the same years of the nearby Villa Palagonia , in contact with the Roman environment, which introduced an architectural language of Bernini origin and a clarity of composition close to the most advanced examples of the Italian and European eighteenth century, in particular Austrian.
When the architect died in 1725 , the villa was not yet finished and was then significantly modified. In particular, around 1780 , Giovan Battista Cascione Vaccarini was the author of the new elevations and the oval room on the main floor.
Of great interest are the series of internal halls frescoed by Elia Interguglielmi and the marble statues crowning the attic by Ignazio Marabitti . The building was once surrounded by a vast park, enriched with coffee houses , statues and neoclassical architecture. (source: Wikipedia)
I only built the main building, as the project is placed in a 30x30 lot.
You will find a great room, 2 main bedrooms, 6 sitting rooms, a formal dinning salon, a billiard room and a ground floor to develop.
As allways, you will need the usual CC I use: all of Felixandre, Tha Jim, SYB, Regal Sims, etc.
Please enjoy, comment if you like it and share pictures with me if you use my creations!
#sims 4 architecture#sims 4 build#sims4#sims4play#sims 4 screenshots#sims 4 historical#sims4building#sims4palace#sims 4 royalty#ts4 download#ts4 simblr#ts4#ts4 gameplay#ts4 legacy#ts4cc#the sims 4#sims 4#simblr#the sims community#sims4italian#italian architecture#sims4 italian architecture#italian art
47 notes
·
View notes
Text




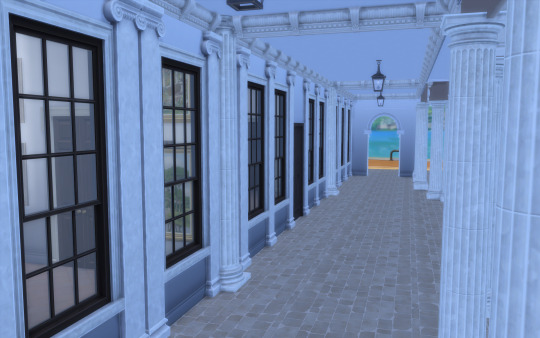

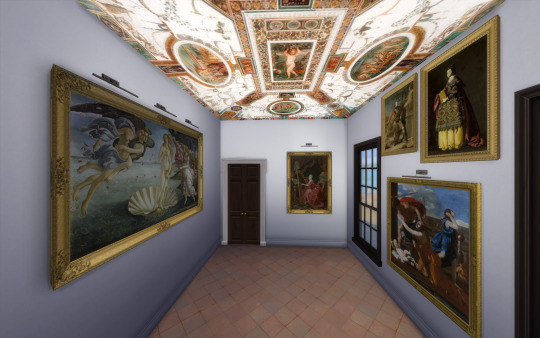


Palazzo Chiericati (Italian collection V)
Hace un instante
I share the 5th building for the collection.
This Italian palace functions as a museum nowadays.
It fits a 40x30 lot.
As allways, you will need the usual CC I use: all of Felixandre, Tha Jim, SYB, Regal Sims, etc.
Some historical facts:
Palladio was asked to design and build the palazzo by Count Girolamo Chiericati. The architect started building the palace in 1550, and some further work was completed under the patronage of Chiericati's son, Valerio. However, the palazzo was not fully finished until about 1680, possibly by Carlo Borella.
Palladio also designed a country home, the Villa Chiericati, for the family.
The palazzo was built in an area called "piazza dell'Isola" (island square, currently Piazza Matteotti), which housed the wood and cattle market. At that time, it was an islet surrounded by the Retrone and Bacchiglione streams, and to protect the structure from the frequent floods, Palladio designed it on an elevated position: the entrance could be accessed by a triple Classic-style staircase.





Enjoy and tag me if you use it as i love the stories you create!!
#sims 4 architecture#sims 4 build#sims4#sims4play#sims 4 historical#sims 4 screenshots#sims4palace#sims4building#sims 4 royalty#the sims 4#the sims#the sims community#ts4 download#ts4 gameplay#ts4 simblr#ts4 screenshots#sims 4 tartosa#sims4italian
18 notes
·
View notes