#salvaged wood
Explore tagged Tumblr posts
Text

A genuine Baptist church pew provides plenty of seating along one side of the modest kitchen table frame topped with salvaged floorboards. The sturdy chairs are in a country Chippendale style.
Country Kitchens, 1991
#vintage#interior design#home#vintage interior#architecture#home decor#style#1990s#kitchen#dining room#breakfast nook#church pew#salvaged wood#antique#furniture#country#portrait#green
416 notes
·
View notes
Text
Minneapolis Master

An illustration of a master bedroom in the mountain style that is medium in size, has a medium tone wood floor, and has brown walls.
2 notes
·
View notes
Photo
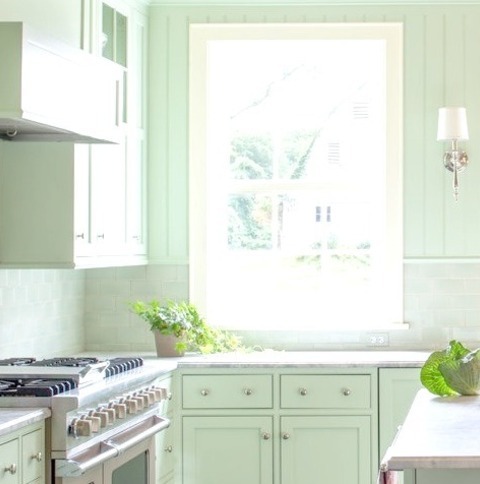
Dining Kitchen Remodeling ideas for a farmhouse-style u-shaped eat-in kitchen with a slate floor, flat-panel cabinets, green cabinets, marble countertops, a green backsplash, subway tile backsplash, and stainless steel appliances.
2 notes
·
View notes
Photo

Rustic Patio Patio: small, unprotected rustic stone patio design for the backyard
0 notes
Text
Wilmington Bathroom
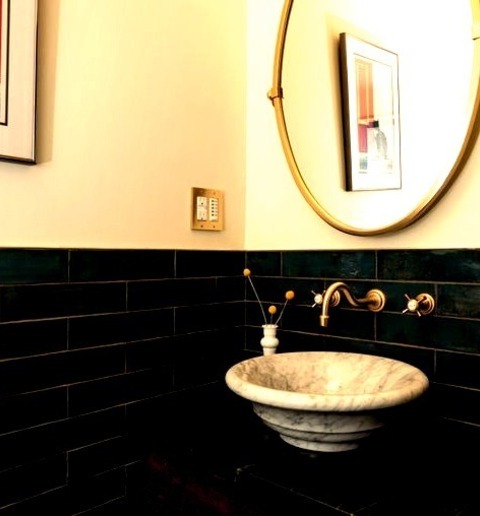
Blue tile wallpaper ceiling powder room photo with open cabinets, dark wood cabinets, a freestanding vanity and a vessel sink
0 notes
Photo
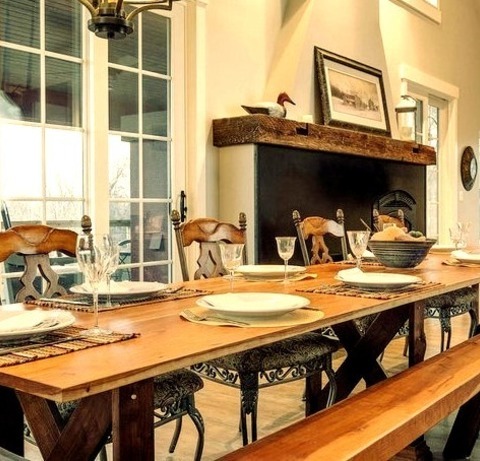
Farmhouse Dining Room - Great Room Ideas for a metal fireplace remodel in a farmhouse great room
#extending table#contemporary#farmhouse industrial#dining table and bench#salvaged wood#barns#extension tables
0 notes
Text
Dining Kitchen
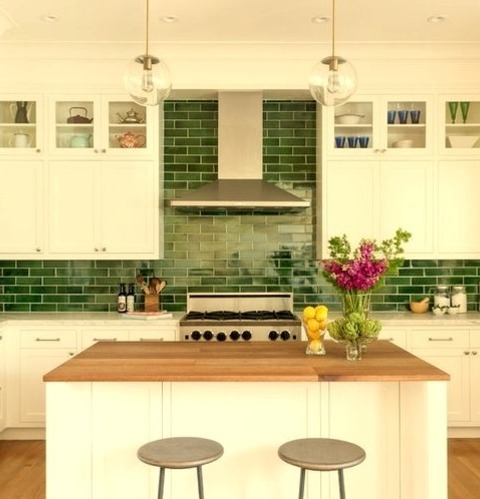
Example of a mid-sized transitional l-shaped medium tone wood floor eat-in kitchen design with an undermount sink, shaker cabinets, white cabinets, green backsplash, subway tile backsplash, an island, marble countertops and stainless steel appliances
0 notes
Photo

Dining Room Seattle An illustration of a large, modern kitchen/dining room combination with a concrete floor, white walls, and no fireplace
0 notes
Photo

Medium Sun Room Large elegant sunroom image
0 notes
Photo

Backyard in New York Summertime landscaping ideas for a small, modern backyard with partial sun.
0 notes
Text
Farmhouse Bathroom in Los Angeles
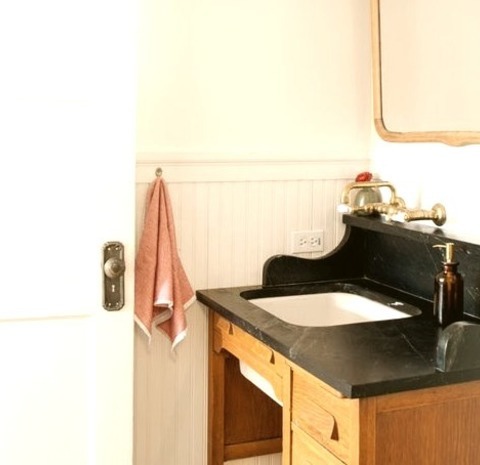
Bathroom - mid-sized country 3/4 medium tone wood floor bathroom idea with an undermount sink, furniture-like cabinets, medium tone wood cabinets, soapstone countertops and white walls
0 notes
Photo
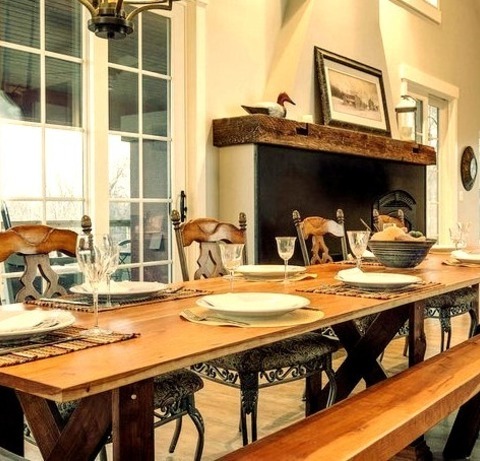
Farmhouse Dining Room - Great Room Ideas for a metal fireplace remodel in a farmhouse great room
#extending table#contemporary#farmhouse industrial#dining table and bench#salvaged wood#barns#extension tables
0 notes
Photo

Natural Stone Pavers in New York Design ideas for a small modern partial sun backyard stone landscaping in summer.
0 notes
Text
Side Yard - Traditional Porch

Mid-sized classic side porch idea with a roof extension and decking
0 notes
Photo

Modern Bathroom - Bathroom Inspiration for a mid-sized modern master gray tile and porcelain tile porcelain tile, gray floor and single-sink bathroom remodel with flat-panel cabinets, gray cabinets, white walls, an integrated sink, quartz countertops, white countertops and a built-in vanity
0 notes
Photo

Bathroom - Powder Room Blue tile wallpaper ceiling powder room photo with open cabinets, dark wood cabinets, a freestanding vanity and a vessel sink
0 notes