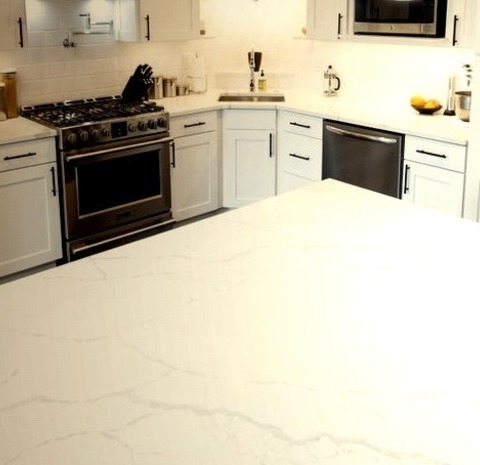#recessed panel cabinet
Explore tagged Tumblr posts
Photo

Mudroom Mudroom Mudroom - mid-sized transitional ceramic tile mudroom idea with white walls
#recessed panel cabinet#black area rug#white side table#blue red accents#patterned area rug#owl decoration ideas#under bench storage
2 notes
·
View notes
Text
Kitchen - Traditional Kitchen

Inspiration for a large, traditional galley kitchen remodel with a dark wood floor and ceramic backsplash. The kitchen will have a farmhouse sink, recessed-panel cabinets, white cabinets, quartzite countertops, and gray or gray-and-white backsplash.
#recessed panel cabinet#white beadboard ceiling#rustic hardwood floors#contemporary dining chandelier#kitchen recessed light
0 notes
Photo

Patio Roof Extensions Ideas for a medium-sized, rustic backyard renovation that includes an addition to the roof
#dark wood outdoor cabinet#rustic entertainment space#cement slab patio#granite counter top#outdoor tv#recessed panel cabinet#white window frame
0 notes
Photo

Austin Laundry Dedicated laundry room - mid-sized rustic single-wall slate floor and multicolored floor dedicated laundry room idea with a drop-in sink, recessed-panel cabinets, white cabinets, granite countertops, white walls and a side-by-side washer/dryer
0 notes
Text
Great Room Los Angeles

Inspiration for a sizable traditional galley kitchen remodel with a dark wood floor and white cabinets with recessed panels, quartzite countertops, a gray backsplash, stainless steel appliances, an island, and ceramic backsplash.
#double bowl farmhouse#recessed panel cabinet#black backless barstool#recessed lighting#white beadboard ceiling#long kitchen island
0 notes
Photo

Kitchen Great Room Los Angeles Large traditional galley with recessed-panel cabinets, white cabinets, an island, a farmhouse sink, quartzite countertops, a gray backsplash, stainless steel appliances, and ceramic backsplash. Open concept kitchen.
#recessed panel cabinet#long kitchen island#recessed lighting#rustic hardwood floors#grey tile backsplash
0 notes
Photo

Powder Room - Traditional Powder Room Powder room - mid-sized traditional marble floor and gray floor powder room idea with recessed-panel cabinets, gray cabinets, gray walls, an undermount sink, marble countertops and gray countertops
#wall mirror#white pendant light#gray marbled tile flooring#recessed panel cabinet#bathroom#gray countertop#white sconces
0 notes
Text
Los Angeles Family Room

Example of a large country open concept light wood floor family room design with white walls
#light hardwood#recessed panel cabinet#living room#wood wall#wire mesh glass#bleached white oak wood#farmhouse
0 notes
Photo

Kids Bathroom in Philadelphia Mid-sized classic kids' alcove shower with beige tile and stone tile flooring, dark wood cabinets, marble worktops, an undermount sink, a one-piece toilet, and white walls.
#shaker cabinet#sconce lighting#recessed panel cabinet#undermount sink#dark cabinet#bathroom#frameless glass shower
0 notes
Photo

Modern Kitchen - Kitchen Inspiration for a small modern u-shaped eat-in kitchen remodel with a brown floor and dark wood cabinets, an undermount sink, flat-panel cabinets, and white cabinets. The kitchen will also have stainless steel appliances, a peninsula, quartz countertops, a white backsplash, and stone slab countertops.
#kitchen storage & organization#minimalist kitchen design#gas stove top#white modern cabinets#small recessed lights#two toned kitchen ideas#white panel refrigerator
4 notes
·
View notes
Photo

3/4 Bath New York Large shabby-chic-style bathroom ceramic tile and beige tile in 3/4 Idea for a bathroom in ceramic tile with marble countertops, a drop-in sink, beaded inset cabinets, dark wood cabinets, a one-piece toilet, and beige walls.
#recessed cabinets#recessed panel cabinets#white bathroom vanity#ceramic tile flooring#mosaic tile flooring#white recessed panel cabinets
4 notes
·
View notes
Photo

Philadelphia Great Room Kitchen Mid-sized contemporary l-shaped open concept kitchen idea with recessed-panel cabinets, white cabinets, quartz countertops, white backsplash, subway tile backsplash, stainless steel appliances, an island, and white countertops.
#kitchen#recessed panel cabinets#subway tile backsplash#barstools#recessed lighting#stainless steel fixtures#hardwood flooring
4 notes
·
View notes
Photo

Kitchen in Orange County A picture of a mid-sized, elegant, l-shaped kitchen with a dark wood floor and a brown floor, granite countertops, distressed cabinets, a beige backsplash, a porcelain backsplash, stainless steel appliances, an island, and a double-bowl sink is shown.
#transitional style#kitchen#recessed lighting#white panel ceiling#transitional style ideas#built in distressed cabinets
2 notes
·
View notes
Photo

St Louis Enclosed Living Room Mid-sized arts and crafts formal and enclosed dark wood floor and brown floor living room photo with gray walls, a standard fireplace, a stone fireplace and a wall-mounted tv
#white window trim#stacked stone#transitional style#recessed panel cabinets#white window frame#large print area rug#built in media wall
0 notes
Photo

Traditional Family Room Mid-sized elegant open concept carpeted and beige floor family room library photo with yellow walls, no fireplace and a tv stand
#white cabinets#brown sofa#recessed panel cabinets#bookshelf#leather chair#built in white cabinets#black leather chair
0 notes
Photo

L-Shape Home Bar Inspiration for a mid-sized timeless l-shaped dark wood floor wet bar remodel with an undermount sink, beaded inset cabinets, dark wood cabinets, copper countertops and ceramic backsplash
#walnut paneling#recessed panel cabinets#fabric panels#walnut bar#wood beams#wood ceiling#glass front cabinets
0 notes