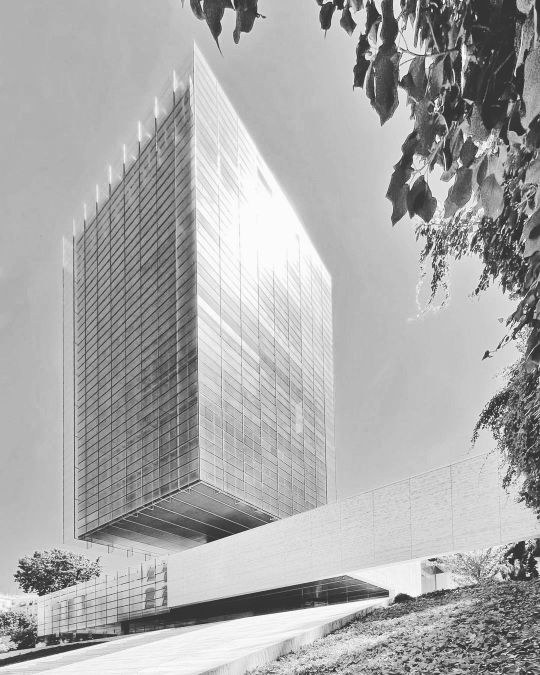#rafaeldelahoz
Explore tagged Tumblr posts
Text
the eu's plan for brussels’ tallest tower
The European Commission unveiled the winner of the international competition to design its future head office on Wetstraat/rue de la Loi in Brussels. The project will take a decade to complete and should include the new tallest tower in the city.

Ever since Brussels became the de facto capital of the European union, the neighbourhood where most institutions landed has been defined by a succession of vast construction sites, transforming the former upscale residential area known as the Leopold quarter into an administrative cluster crisscrossed by major infrastructure.
Looking at the plan for a new Commission complex, it seems the metamorphosis that started more than half a century ago is not over yet. With the announcement of the winning design last week, it was unveiled that construction of the new 200.000 square metre complex is expected to start in 2025, and last until ...2035. That’s another full decade of major construction work taking place along Wetstraat/Rue de la Loi.
European institutions organising international design competitions to build their own premises is a recent thing. Traditionally they were merely seeking to rent office space from developers, encouraging speculative construction. The price tag of the new Commission office is not yet known, but in the long run it should be compensated by economies of scale, rent and energy costs.
So far not many details of the winning design, from an international team led by Spanish architect Rafael de la Hoz, have been disclosed, so it's hard to say whether the project will also benefit the neighbourhood and its inhabitants.
Before construction can start the Commission’s existing building block at number 130 will be razed to make way for new office space for at least 5.250 people, two childcare facilities, shops, restaurants, a visitor center and new public spaces.
The future Commission head office will include two towers, with the highest one topping out at 155 or 165 metres. The design is not yet final and it looks like there is a little debate ahead about the exact height, but anyway it seems like it will be slightly higher (not considering antennas) than the 150 metres of the Midi tower. That was completed in 1967 and still holds the title of the tallest building in Belgium. Until 1972 it was even the tallest in what was then called the European Economic Community. The tower is not only an icon of Belgium's postwar boom but also of the country's welfare state, as it houses the national pension administration. It being dethroned is thus highly symbolic. European institutions are more than ever leaving their mark on their host city.
2 notes
·
View notes
Photo

#Repost @baukunst_tv ・・・ . Edificio Castelar Rafael de La Hoz Arderius Gerardo Olivares Arquitectos Madrid, 1975. España . . Después de más de 20 años construido, el Edificio Castelar ha requerido de una reforma para la actualización de sus instalaciones, optimización para el uso de oficinas, adecuándose a la vez a las normativas vigentes, básicamente al Nuevo Código Técnico de la Edificación. Por su ubicación dentro del Conjunto Histórico de la Villa de Madrid, y dado que se usaron técnicas absolutamente innovadoras para su tiempo, como fue el uso del vidrio como instrumento de control climático o el singular planteamiento estructural (estructura suspendida, excéntrica y de tipo pescante), el edificio Castelar es considerado una obra destacada de D. Rafael de La-Hoz Arderius, Medalla de Oro de Arquitectura del año 2000. El núcleo de comunicaciones verticales abandona su posición habitual en este tipo de torres para situarse al exterior y tomar la forma de un pescante para suspender estructuralmente el volumen construido. La planta queda así libre de pilares y servicios, y adicionalmente el volumen aparece ingrávido como un prisma de cristal flotando sobre el cuerpo basamental. Fuente: rafaeldelahoz.com @rafaeldelahoz_ . . #baukunst #rafaeldelahoz #architecture #modernarchitecture #architecturephotography #architect #spanisharchitecture #arquitecturaespañola #madrid #españa #lacastellana #arquitectura #arquitecturamoderna #structure #concrete #light #nature #archdaily #architettura #architteto #arquitecto #arq #archilovers #arquiteto #summer #estructura #cristal #glass (à Madrid, Spain) https://www.instagram.com/p/CRHF4IZL0hb/?utm_medium=tumblr
#repost#baukunst#rafaeldelahoz#architecture#modernarchitecture#architecturephotography#architect#spanisharchitecture#arquitecturaespañola#madrid#españa#lacastellana#arquitectura#arquitecturamoderna#structure#concrete#light#nature#archdaily#architettura#architteto#arquitecto#arq#archilovers#arquiteto#summer#estructura#cristal#glass
0 notes
Photo

Diseño para un espacio único. Mesa en sucupira con metal acabado bronce de Diegorodriguez para Lagasca 99 y poltronas Russell de Rodolfo Dordoni para Minotti #design #diegorodriguez #espacio #lagasca99 #proyecto #rafaeldelahoz #interior #equipoconceptodr #studiodrmadrid # @lagasca99 @rafaeldelahoz_ @robyminotti @francescomeda @minotti_spa @rudidord @escuelainteriores @jagranero @colliers_spain https://www.instagram.com/p/BrCZNSDBjab/?utm_source=ig_tumblr_share&igshid=1mfbun66t7t9m
#design#diegorodriguez#espacio#lagasca99#proyecto#rafaeldelahoz#interior#equipoconceptodr#studiodrmadrid
0 notes
Photo

detalles del Edificio Castelar de @rafaeldelahoz_ un hito en la arquitectura española, es un prisma de cristal literalmente suspendido en el espacio (por tirantes que no vemos) diseñado en 1975 !! y construido en 197-83 remodelado 2010, sobrio, con una vigencia incólume como su arquitectura #rafaeldelahoz #arquitecturaespañola #madridarquitectura #architecturespain #edificiosdeoficinas #officebuilding (at Paseo De La Castellana, Madrid, España-)
#rafaeldelahoz#arquitecturaespañola#edificiosdeoficinas#madridarquitectura#architecturespain#officebuilding
0 notes
Video
tumblr
Hyperlapse
#hyperlapse#timelapse#architecture#filmmaking#rafaeldelahoz#oxxeo#achilovers#architecturelovers#madrid
1 note
·
View note