#quoin key
Explore tagged Tumblr posts
Text
Quoins and Quoin Keys
Quoin keys and locks The other day I was watching TV and out of the clear blue sky the word “Quoin” came to mind. Boy, that was a blast from the past! 50 years ago I had my first few jobs connected to the printing industry. Mostly I did small job offset printing but I had some experience with letterpresses too and a quoin is a tool used to “lock up” all the movable type that made up a paragraph…

View On WordPress
1 note
·
View note
Text
Quoins and Quoin Keys
Quoin keys and locks The other day I was watching TV and out of the clear blue sky the word “Quoin” came to mind. Boy, that was a blast from the past! 50 years ago I had my first few jobs connected to the printing industry. Mostly I did small job offset printing but I had some experience with letterpresses too and a quoin is a tool used to “lock up” all the movable type that made up a paragraph…

View On WordPress
0 notes
Text
letterpress dashboard simulator
🖌️ slapdash-setter Follow
you can just do a shitty lockup. no one cares. be who you want to be
🗜️ century-oldstyle-stan Follow
ummmm no you can't???? your type will fucking wiggle
🖌️ slapdash-setter Follow
fuck you fuck you fuck you fuck you fuck you fuck you
24 notes
🗜️ century-oldstyle-stan Follow
people will just defend the worst printing practices known to man on this website
3 notes
✒️ lines-and-linocut Follow
I spend sixty hours on designing a fucking poster and I get a million comments about how $30 is too much to charge for it. how about you try it
340 notes
🗝️ key-to-the-quoin Follow
people on here really forget that Gutenberg was a fucking hack. he didn't invent shit
#type invented in china and/or korea #so was paper #presses were using in wine and cider making #people just love their white guy blorbos
23.1k notes
🏫 sacramentohistorymuseum Follow
We're going to print a bike for national bike day!
198.3k notes
🗄️ mind-your-ps-and-qs Follow
anyone know where I could get a historical press for cheap? under $50?
🗝️ key-to-the-quoin Follow
UNDER $50??? are you kidding? you'll be lucky to get one for under $200
15 notes
🪧 linoscribes Follow
kissing my metal type on the mouth
🗜️ century-oldstyle-stan Follow
it's made of lead. are you insane
🪧 linoscribes Follow
getting lead poisoning because I love my type so much
🗄️ mind-your-ps-and-qs Follow
it's actually probably not lead! and if it does contain lead it's stabilized in the alloy! you can totally kiss your type :D
🗜️ century-oldstyle-stan Follow
or maybe. consider. don't
35 notes
#dashboard simulator#fake post#fake posts#letterpress#tumblr dashboard#sacramento history museum ilsym#booklab op#typography#printing press#unreality
201 notes
·
View notes
Text
Bluebeard's Castle
I live in a mews.
I didn't know what a mews was before I lived there. It's a row or a courtyard, with spaces that were once used for stabling horses and storing carriages. The upper floors were often used as living quarters for grooms or coachmen.
Now they are mostly residential - and any stables are long gone.
I like my mews. There are about ten residences here, flats over converted garages, some of which are now workshops, businesses and studios.
To enter the courtyard you walk under a peculiar, almost trefoil archway. I always think it looks like a giant lock and I imagine a golden, twenty-foot high key that would fit in it.
It's a listed building, which in the UK means it's of special interest, and laws protect it from being subject to significant changes. It's one of those fusty things about the UK that I enjoy. Although I own no property that I'd like to alter, so I only see the benefits.
My mews has a public database entry to categorise the features of interest. It looks like this:
Dwellings over garages. c.1881. Yellow stock bricks, moulded brick and stone dressings, brick quoins, slate and bitumen-covered hipped slate roofs with overhanging eaves carried on bracket cornices. This is the only mews with an archway entrance. In the area, it's the only mews originally built with such an imposing entranceway.
I love that this is someone's job; to study these buildings, identify its features with the appropriate esoteric language (what's a quoin? I'll leave that for you to look up) and write these passages for public record.
This isn't the point, other than to say my mews is a peculiarly historic environment, a negotiated space with shifting purposes. There is limited, time-sensitive parking for the homes and businesses that operate there. Sometimes it can be hard to wind my way through multiple vehicles, walking my bike to my front door.
Today as I was walking home with my bike, a car and van were parked parallel, blocking most of the courtyard. I started to squeeze past on the car side but found it too narrow, so I turned back and went around by the van instead.
A large man, over six feet tall, stepped out squarely in front of me, blocking my path.
"Where are you trying to get to?" he said firmly.
I felt an unfamiliar emotion stiffening me. Contrary to my usual friendly demeanour, I replied, “Why?” - a single word, both question and boundary.
There was a pause, where I held his eye. It may have felt longer than it was, but after that moment I sensed he had moved a little out of my way, and I began to move forward.
“I thought my car might be in your way,” he said, his tone still authoritative, but I didn't stop to look at him.
“I live here,” I said. From behind, I heard him say, “I suppose I should have recognised you.” I kept walking and let myself into my flat.
It took me several minutes in my kitchen, whilst I paced about, still wearing my bicycle helmet, to analyse the feeling.
It was anger.
I had to replay the event to discover why he had angered me. Had he really done anything wrong? His words were not obviously hostile. How had his body been turned towards mine? Why did I feel he was looking down his nose at me? What was it in his stature, his tone, that had offended me so?
When these things happen, I often test the situation with my own behaviour. Would I have stepped in front of someone and spoken in the way he did? If I had meant well, how might I have approached a stranger that perhaps was put out by my car? All I could think was that I’d have opened with an apologetic 'Is my car in your way?'
Another simulation I run is would he have behaved in the same way were I a man? In this case, I think the answer is yes. This was not about gender. I would guess this man is an established homeowner in the mews. There was something proprietorial about his manner, as if I were in the grounds of his castle.
I feel satisfied with my response.
I have not always been the quickest to respond to an emotion, with trust. I remember in therapy years ago. I’d retell, as if to a friend, with words tumbling out, a situation that had upset me. The therapist would lean forward urgently and say, “Where do you feel it in your body?” This would silence me, and I’d think, “Oh fuck off.”
I still don’t feel emotions in the way that would satisfy my old therapist. I don't know where in my body the anger was. What matters today is that I let it lead me.
Sometimes the body feels things quicker than the mind can unpick them. I was raised to be polite, be pleasant, and not to cause a fuss. When I followed these rules, and ignored my instincts, I found myself disappointed afterwards.
It’s too easy to assume guilt or wrong-doing when confronted. Like an ill fitting door, it drags and forms an ugly welt over time.
I'm tired of the old rules, and these small moments of self-possession are how I reclaim my own thresholds.

0 notes
Text
Tudor Rose Tea Shop

The Tudor Rose Tea Shop is one of the most memorable tea shops I have encountered since leaving Sri Lanka. Its 19th-century architecture and picturesque surroundings make it particularly charming. Features such as half-timbering, steeply pitched roofs, ornate chimneys, leaded glass windows, arched doorways, quoins on the outer walls, carved wooden brackets, and decorative carvings all contribute to its unique and attractive appearance.
Formerly the village post office, this cozy tea shop, full of traditional charm, is located on Greendale Road, opposite Port Sunlight railway station on the Wirral Peninsula. Visitors can sit and enjoy afternoon tea, sandwiches, cakes, and more.
Observing the Tudor Rose Tea Shop, I am reminded of the deep roots of British tea culture. Reflecting on the social life of Sri Lankan village communities, which often revolved around local tea shops, this Port Sunlight village tea shop tells a long and rich story of cultural and social life in Britain.
Port Sunlight Village was built by William Lever (later Lord Leverhulme) in the late 19th and early 20th centuries as a model village for workers at Lever's soap factory (now part of Unilever). The village was designed with a focus on providing amenities and improving the quality of life for its residents.
During this time, tea shops were an integral part of the social fabric of villages like Port Sunlight. They provided a space for relaxation, socializing, and enjoying tea, which was a key part of British culture. In these tea shops, residents could gather to relax, meet friends, and enjoy a cup of tea after a day's work.
The tea shop at Port Sunlight Village serves as a central gathering place for residents, offering not only tea but also light refreshments and a cozy atmosphere. These tea shops were essential community spaces, fostering camaraderie among the villagers.
Furthermore, the Port Sunlight Village Tea Shop reflects the values of its founder, William Lever, who was known for his progressive approach to social welfare. Lever emphasized providing amenities and creating a sense of community within the village, and the tea shop embodies this philosophy. Over time, British tea shop culture has evolved, responding to consumer preferences, cultural shifts, and business strategies. However, in the village of Port Sunlight, the tea shop continues to serve as a reminder of the village's heritage and a gathering place for residents and visitors alike.
Anuruddha Lokuhapuarachchi
0 notes
Text
Netherton Syndrome Market Size, Reports, Demands, Share - Forecast 2028
Global Netherton Syndrome Market, By Symptoms (Scaling Skin, Hair Anomalies, Atopic Eczema, Elevated IgE levels, Others), Therapy (Keratolytic Agents, Oral and Topical Steroids and Retinoid, Topical Calcineurin Inhibitors, Radiation Therapies, Biological Therapies), Distribution Channel (Hospital Pharmacies, Online Pharmacies, Retail Pharmacies, Clinics, Research Institutes), Country (U.S., Canada, Mexico, Peru, Brazil, Argentina, Rest of South America, Germany, Italy, U.K., France, Spain, Netherlands, Belgium, Switzerland, Turkey, Russia, Hungary, Lithuania, Austria, Ireland, Norway, Poland, Rest of Europe, Japan, China, India, South Korea, Australia, Singapore, Malaysia, Thailand, Indonesia, Philippines, Vietnam, Rest of Asia Pacific, South Africa, Saudi Arabia, U.A.E, Kuwait, Israel, Egypt, Rest of Middle East and Africa) Industry Trends and Forecast to 2028
The consistent Netherton Syndrome market report analyzes many points that help businesses to solve the toughest questions in less time. The major topics of this business report are global growth trends, market share by manufacturers, market size by type, market size by application, production by region, consumption by region, company profiles, market forecast, value chain and sales channels analysis, opportunities & challenges, threat and affecting factors. The report gives market definition in the form of market driving factors and market restraints which helps estimating the demand of particular product depending on several aspects. Netherton Syndrome market survey report studies the global market status and forecast, categorizes the global market size, market value & market volume by key players, type, application, and region.
Key Players
The major players covered in the netherton syndrome market report are LIFEMAX LABORATORIES, INC., Azitra, Sixera Pharma, Dermelix Biotherapeutics, MatriSys Bioscience, Quoin Pharmaceuticals Ltd., Krystal Biotech, Novartis AG, Mylan N.V., Pfizer Inc, Dr. Reddy's Laboratories Ltd, AbbVie Inc, Allergan, Glenmark Pharmaceuticals, Astellas Pharma Inc, Leo Pharma A/S, Sun Pharmaceutical Industries Ltd., WOCKHARDT, Teva Pharmaceuticals Industries Ltd., and Amneal Pharmaceuticals LLC among other domestic and global players. Netherton syndrome market share data is available for global, North America, South America, Europe, Asia-Pacific (APAC) and Middle East and Africa (MEA) separately. DBMR analysts understand competitive strengths and provide competitive analysis for each competitor separately.
Browse More Info @ https://www.databridgemarketresearch.com/reports/global-netherton-syndrome-market
One of the principal objectives of a high-ranking Netherton Syndrome industry report is to analyze and study the global sales, value, status, and forecast. The market report also analyzes the global and key regions market potential and advantage, opportunity and challenge, restraints and risks. The report assists to define, describe and forecast the market by type, application and region. It estimates the region that is foretold to create the most number of opportunities in the global Netherton Syndrome market. This market research report comprises of estimations of CAGR values which are quite significant and aids businesses to decide upon the investment value over the time period. An insightful Netherton Syndrome market report assists clients to stay ahead of the time and competition.
Key questions answered in the report:
Which product segment will grab a lion’s share?
Which regional market will emerge as a frontrunner in coming years?
Which application segment will grow at a robust rate?
Report provides insights on the following pointers:
Market Penetration: Comprehensive information on the product portfolios of the top players in the Netherton Syndrome Market.
Product Development/Innovation: Detailed insights on the upcoming technologies, R&D activities, and product launches in the market.
Competitive Assessment: In-depth assessment of the market strategies, geographic and business segments of the leading players in the market.
Table Of Content
Part 01: Executive Summary
Part 02: Scope Of The Report
Part 03: Global Market
Part 04: Global Market Sizing
Part 05: Global Market Segmentation By Product
Part 06: Five Forces Analysis
About Us:
Data Bridge Market Research set forth itself as an unconventional and neoteric Market research and consulting firm with unparalleled level of resilience and integrated approaches. We are determined to unearth the best market opportunities and foster efficient information for your business to thrive in the market
Contact:
Data Bridge Market Research
Tel: +1-888-387-2818
Email: [email protected]
0 notes
Photo

The key to all the quoins. Have you seen this marvel, @blferrett ? As seen at @hamiltonwoodtype (at Hamilton Wood Type & Printing Museum) https://www.instagram.com/p/CeuJQN3OKzt/?igshid=NGJjMDIxMWI=
4 notes
·
View notes
Photo










I forgot to mention this on Tumblr before, but I got a new press! You might remember that I have a Morgan Sign Printing Company Write-A-Sign show card press, but I added a small Line-O-Scribe to my studio in June.
Everything was gross with decades of grime, grease, and ink, but a few days of hard work, plenty of WD-40, and a heat gun, the press is refurbished and the ink plate is clean and removable as intended. The ink plate was seriously gross and took forever to get the goop in between the glass and the base to separate.
The smaller size made it a lot easier to understand how the axles should be tightened and aligned, which meant I could readjust the other press to run smoother.
All I need is to get my hands on some old quoins and a key and I’ll be in business to print on this new press. Looking forward to use this for linoleum blocks and the lead & wood type I have since the other press isn’t lead type high.
#artblr#designblr#printmaking#letterpress#morgan sign co#write-a-sign#line-o-scribe#vintage#refurbish#green#artist studio#artists on tumblr#artists life#studio artist#studio
4 notes
·
View notes
Text
Bitcoin: All It's Hyped Up To Be?

https://kostenlos-bitcoins.de/
It is also important to choose the right one as there are traitors and one should be careful about them. Whereas there are numerous established exchanges that offer the wallet services to the users while looking for a bitcoin wallet system the individual should opt for the one that has a multi-signature facility. Many people believe that bitcoins represent a new era of digital currency and often get confused with them. However, since the bitcoin chain system is totally computerized it is quite simple and easy to buy and use them especially they are hell cheap when it comes to international transactions. Since exchanges demand a variety of payment processes such as credit or debit cards, the purchasers can also buy online by opening an account on the basis of the respective geographical location. Once the exchanges receive the payments after verification they would save the bitcoins on behalf of the individuals and submit them in the respective wallets. For this,they charge some fees. The entire process might be time-consuming. Many people who are learning how to buy bitcoins can also use the PayPal method for financial interactions. The strengths of the exchange are the user experience, which is very innovative and easy to use, the amount and quality of the traded crypto currencies (Binance has a good model for selection of the listed cryptos). Binance management have a strong vision and team, which makes it a potential candidate to top the list for the next few years. Liquid - Liquid is web application launched in 2018 replacing the exchange Qryptos and build on the Quoinex (Quoine Exchange), which is a Japanese exchange founded in 2014 by Quoine Pte. Ltd. It is a fiat-crypto exchange and follows the business model of Coinbase/GDAX and OKCoin/OKEX: one deals with fiat and the other one with crypto trading. It is one of the first exchanges, regulated by the Japanese authorities. This provides transparency and confidence of the users. Exmo - EXMO is a European crypto currency exchange, with focus in Eastern Europe, that allows users to trade the most popular crypto currencies. It was founded in 2013. You can deposit funds into your account using a number of payment methods and the platform offers support for five fiat currencies including Russian, Polish and Ukrainian national currencies and most recently EXMO launched a subsidiary also in Turkey. If you are a beginner and want to have a tailor-made exchange selection, which best fits your profile, check out the the g8pool crypto exchanges list. There are some cases in which the token is just a utility token. This means the owner can simply use it to access a certain network or protocol in which case they may not be defined as a financial security. Nevertheless, equity tokens whose purpose is to appreciate in value are quite close to the concept of security. Truth be told, most token purchases are made specifically for investment purposes. Despite the efforts of regulators, ICOs are still lingering in a grey legal area and until a clearer set of regulations is imposed entrepreneurs will attempt to benefit from Initial Coin Offerings. It's also worth mentioning that once regulations reach a final form, the cost and effort required to comply could make ICOs less attractive compared to conventional funding options. For now, ICOs remain an amazing way to fund new crypto-related projects and there have been multiple successful ones with more to come. However, keep in mind everyone is launching ICOs nowadays and many of these projects are scams or lack the solid foundation they need to thrive and make it worth the investment. For this reason, you should definitely do thorough research and investigate the team and background of whatever crypto project you might want to invest in. There are multiple websites out there that list ICOs, just do a search on Google and you'll find some options. Bitcoin is the digital currency that is used to buy a variety of goods and services all over the world. It works in exactly the same way as paper money but there are some key differences between the two. Bitcoin also exists in physical form but it's available in digital, the primary form meant for online trading by using wallet software or any other online service. Bitcoins can be obtained through mining or by trading other forms of money or even some goods and services. The Bitcoin market is the market where Bitcoins are traded. When you have Bitcoins, you can use them for purchasing almost anything for which this currency is accepted. There are certain kinds of trades for which Bitcoins are the only form of payment that is widely accepted. If you want to acquire that specific good, then Bitcoins will be required to complete the transaction. When you step into the Bitcoin market, the first thing you need to learn is how to acquire Bitcoins. This technology shield's users' information through stealth addresses and Ring signatures. Stealth address refers to the creation of a single address for a solo transaction. No two addresses can be pinned to a single transaction. The coins received go into a totally different address making the entire process unclear to an external observer. Ring signature, on the other hand, refers to mixing of account keys with public keys thus creating a "ring" of multiple signatories. This means a monitoring agent cannot link a signature to a particular account. Unlike cryptography (mathematical method of securing crypto projects), ring signature is not a new kid on the block. Its principles were explored and recorded in a 2001 paper by The Weizmann Institute and MIT. Cryptography has certainly won the hearts of many developers and blockchain aficionados, but the truth is, it's still a nascent tool with a handful uses. Since Monero uses the already tested Ring signature technology, it has set itself apart as a legitimate project worth adopting.
https://kostenlos-bitcoins.de/
youtube
#cryptocurrency-news#cryptocurrency-stocks#cryptocurrency-mining#cryptocurrency-etf#cryptocurrency-market#cryptocurrency-reddit#cryptocurrency-definition#cryptocurrency-for-dummies#cryptocurrency
1 note
·
View note
Note
Re: vfd architecture and Monty's house: I actually have A Lot of feelings about how the exterior and interior of the house are physically incompatible, would you care to weigh in?? (- last-quiet-place)
I would agree. While the exterior is very much Georgian (as evident by the quoins, pedimented dormer, belt course, roof balustrade, etc, etc), the interior is not. This is from the UK National Trust website about Georgian Interiors: “Georgian style at a glance incorporated: Roman-inspired elements such as niches and alcoves; use of the three Classical columns – Corinthian, Ionic and Doric; stonework, ironwork and marble with shield and urn motifs and carved statuary depicting Roman gods and goddesses; classical figures, shown in profile, and used on plasterwork, vases and urns; motifs such as swags, ribbons, garlands, husks and the Greek key pattern; real and imaginary animal figures such as dolphins, sphinxes, griffins and satyrs, often forming bases or handles of objects; and pastel colour schemes, especially pea-green, mauve and pink” (you can look at examples here).
Monty’s home interior is much more mid to late Victorian with its dark color scheme. I am almost certain this was done on purpose to further confuse the time period of asoue
2 notes
·
View notes
Text

Henry Mansfield Cannon Memorial Chapel
36 Westhampton Way
Built, 1929
Architect, Charles M. Robinson
VDHR 127-0364-009
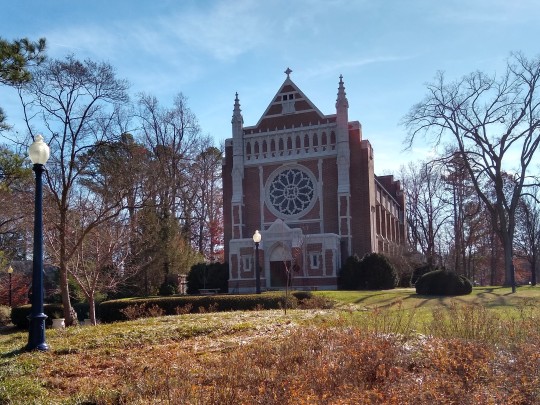
December 2019
A masterpiece of Late Gothic Revival nestled away on the UR campus.
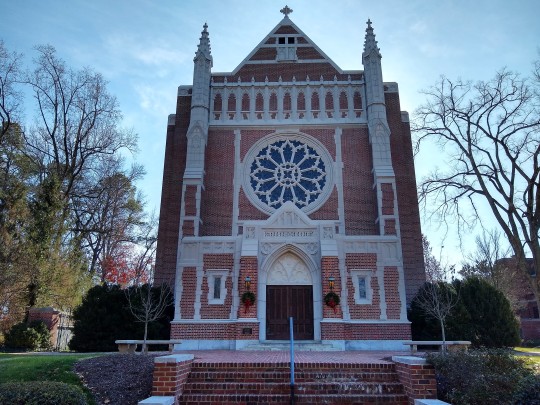
December 2019 — front/north façade
Rising from a concrete foundation veneered with concrete incised to look like cut stones, the walls are constructed of steel frame clad with red brick laid in Flemish bond. The entries have original doors of paneled wood with iron detailing. A large rose window highlights the primary façade and Gothic pointed-arch and lancet windows are found on the remaining walls. The window openings on the east and west elevations have stained glass replacement windows with concrete tracery. The front-gabled roof is sheathed with variegated slate tiles.
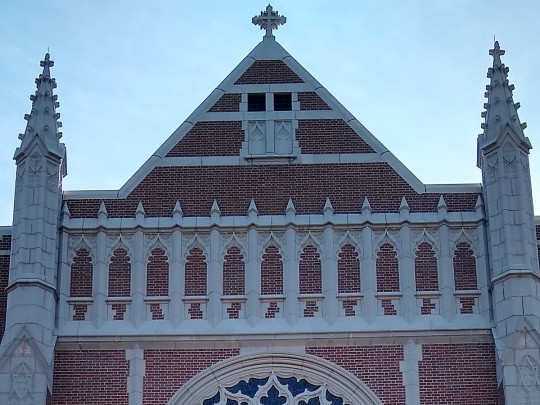
December 2019 — detail of pinnacles
A rectangular apse at the back of the chapel also has a slate-covered gabled roof. The eaves of the roof are trimmed by brown metal gutters that drain to brown metal downspouts. Rooftop elements are restricted to parapets that mask portions of the roof on the front and back walls of the building. A rich deployment of original stone and molded and cast concrete decorative elements is a character-defining feature of the building. Pinnacles at the east and west ends of the primary façade, window and door surrounds, drip molds, belt courses, and accents on brick buttresses all were constructed using molded concrete.
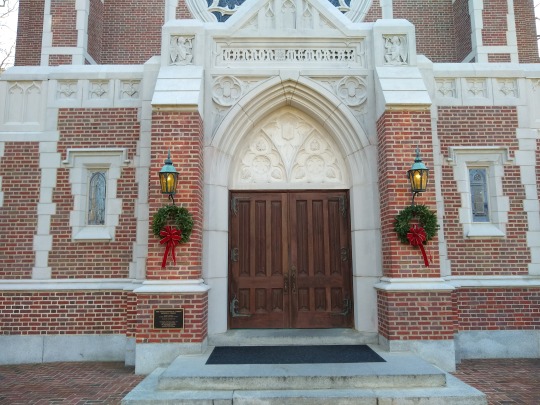
December 2019 — showing quoins & quatrefoils
Concrete quoins of varying sizes are located at the edges of walls and around some windows and doors. Other concrete features include decorative reliefs and sculptural elements in foliate and other patterns above doors and windows and at the corners of walls on all sides of the building. Other concrete features include decorative reliefs and sculptural elements in foliate and other patterns above doors and windows and at the corners of walls on all sides of the building; these typically mimic quatrefoil or other designs found in Gothic tracery.
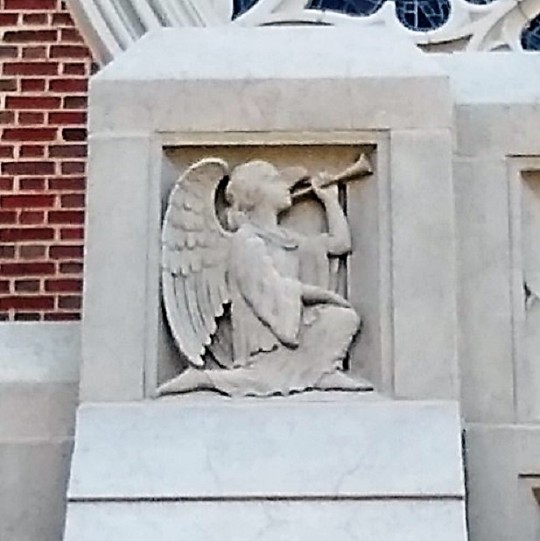
December 2019 — trumpet-playing angel relief
Quatrefoil ornaments flank the pointed arch. Above the pointed arch, a stone carving that reads “Cannon Memorial” in stylized Gothic lettering spans the entry bay, and is flanked by trumpet-playing angel reliefs. This name block is topped with a gabled parapet that has three foil arch reliefs. To either side of the entry, recessed bays include small windows with stained glass panels and concrete drip molds and quoin surrounds.
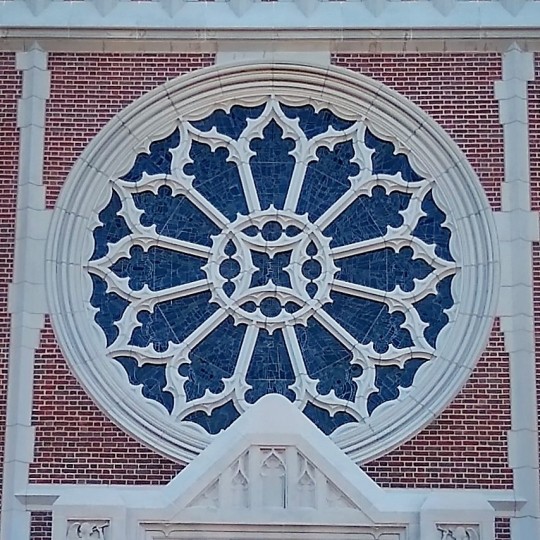
December 2019 — rose window detail
On the main block, the primary façade features symmetrical composition, with a centered entry block on the first story, a rose window above the entry, double foil arch and opening in the gable, and a cross on top of the gable. Set within a slightly projecting bay, the rose window has twelve foil arch traceries radiating from the central circle. The stained glass was installed in the rose window during the mid-1980s.
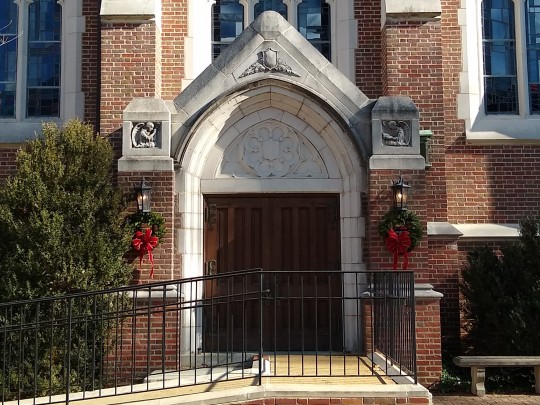
December 2019 — entry bay detail
On the west wall, an entry bay projects from the fourth bay, beneath the stained glass window. Accessed via a brick wheelchair ramp, the entry is similar in style and ornamentation to the primary entry on the north façade. Double-leaf, original wood doors are surmounted by a molded concrete surround and pointed arch with a large cinquefoil design. Above the pointed arch, a gabled concrete parapet bears a centered blank shield flanked by leaf ornamentation. At each corner is a relief of a kneeling angel.
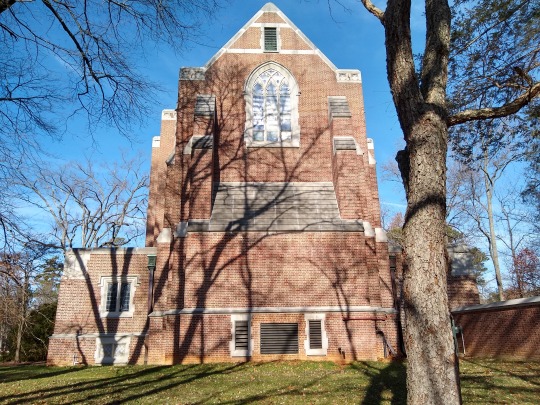
December 2019 — rear/south façade
The rear wall of the chapel has battered brick buttresses at each corner, each with concrete accents. A sloped, slightly projecting bay topped with concrete incised to look like stone is between the buttresses. A concrete water table extends the length of the wall. Immediately below the water table, at the ground level are two vents and one small window, each with a simple concrete surround. The window appears to be original to the building, while the vents likely were added at a later date to accommodate mechanical systems.
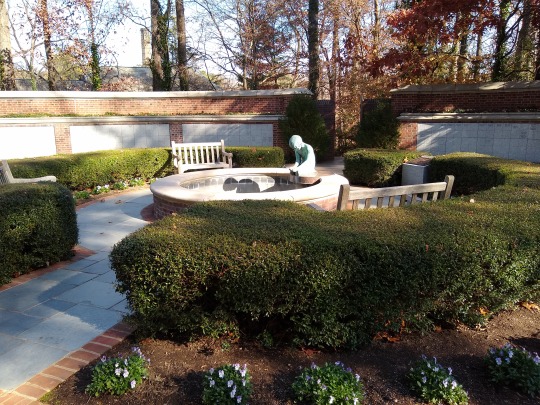
December 2019 — memorial garden
A memorial garden is on the east side of Cannon Chapel. A brick and stone wall encloses the garden, with iron gates placed on the north and south walls. On the west wall, a wood gate leads to the neighboring Wilton Center. The landscaped area features brick and stone walkways, benches, ornamental plantings, and a central fountain. Low wing walls extend from the base of each buttress on the chapel’s east wall. Each wing wall is composed of brick and stone block and is topped with a concrete planter. The memorial garden is intended for the scattering of ashes.
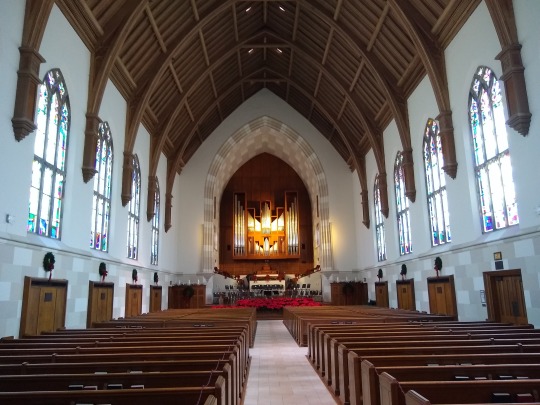
December 2019 — nave
Cannon Memorial Chapel is a nave plan with a center aisle, small side aisles, and an alter area. The narthex and small rooms to either side are contained within the entry block on the north façade. The narthex features original paneled woodwork, historic-period tile flooring, and a plaster ceiling featuring a raised geometric pattern. Double leaf, paneled wood doors lead to the nave. Within the nave and to either side of the narthex doors are single-leaf wood doors. The east door opens to a prayer room, while the west door leads to the chapel guild room.
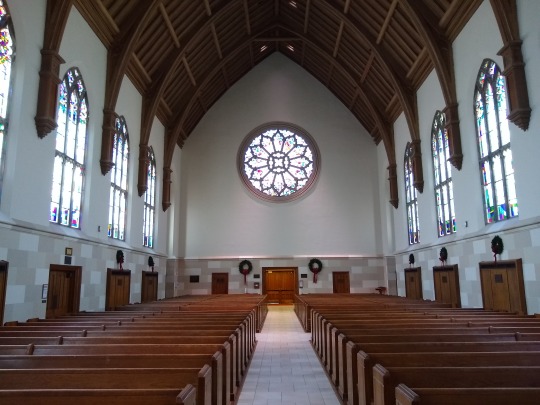
December 2019 — nave
The interior of the chapel features a soaring, vaulted timber ceiling supported by arch braces. Wood pews flank the aisles. Carpet covers the aisles while the remaining flooring is wood. The space is lit by stained glass windows on all sides. A cast concrete molding runs around the entire interior space just below the bottom edges of the pointed arch windows. The area below the molding has been painted to look like blocks of stone in varying shades of tan. Raised wood panels with molded surrounds are beneath each window and include a name plate with a dedication for each window. Above the molding are white plastered walls.
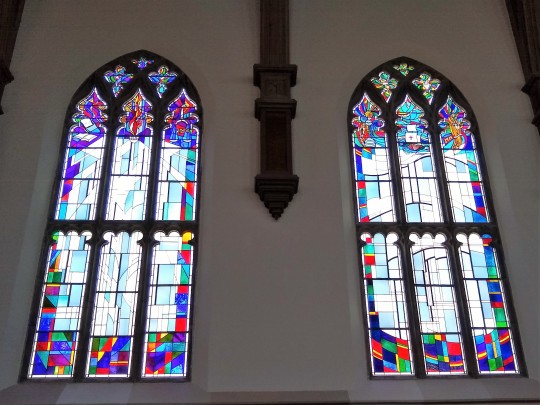
December 2019 — detail of stained glass windows, east side — “Law and Justice” (left), “Commerce and Industry (right)
The theme for the windows is “Let All the Universe Praise Thee, O God.” From north to south, the stained glass windows on the east wall are titled “Praise” (installed 1985), “Law and Justice” (1986), “Commerce and Industry” (1986), “Creation” (1987), “Prophets” (1986), “Incarnation” (1986), and “Redemption” (1986). From north to south on the west wall, the windows are titled “Prayer” (1985), “The Sciences” (1985), “Art and Humanities” (1987), “University Window” (1986), “Hope and Renewal” (1985), “Pentecost” (1986), and “Resurrection” (1985).
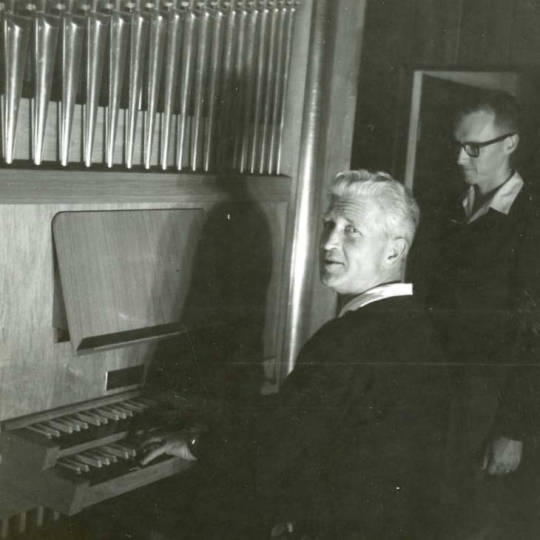
(Stetson University) — Rudolf von Beckerath, of Beckerath organs, plays the 'house organ' at the home of Music School professors Paul and Janice Jenkins on North Sans Souci in DeLand, Florida — 1961
In 1936, a Hammond electric organ was installed in the chapel. In 1961, the present pipe organ was constructed. The German organ builder, Rudolph von Beckerath, prepared the drawings, and the University's music director, Dr. John White, and the University organist, Professor Suzanne Kidd (later, Bunting) guided negotiations. The organ pieces were fabricated in Hamburg, Germany, then shipped to Richmond in 36 crates. Three German workmen from Hamburg installed the instrument in nine weeks under White’s and Bunting’s supervision. Von Beckerath supervised the final installation and voiced the pipes.
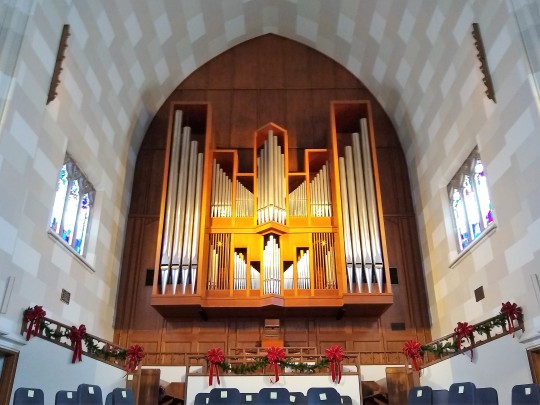
December 2019 — pipe organ
The third Beckerath organ in the United States, it has 1,200 pipes (40 ranks) of tin, lead and wood, the largest measuring 16 feet, the shortest being smaller and thinner than a soda straw. A direct connection between each key and each pipe creates the sound. Robert Noehren played the dedicatory organ concert on Feb. 9, 1962. Within a short time the von Beckerath organ became known to organists in Europe and America as one of the finest installations in the country. The organ is included in “A Collection of Noted Organs and Organists of the World,” by H.J. Winterton.
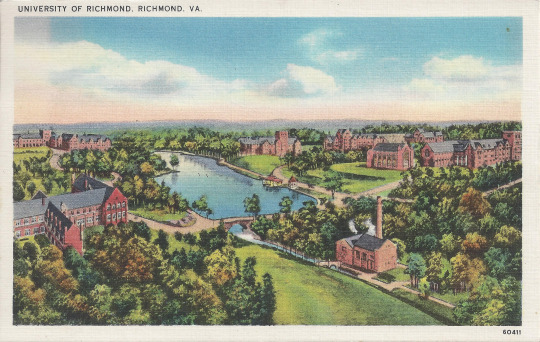
(Rocket Werks RVA Postcards) — University of Richmond campus, circa 1915
The original conceptual plans for the University of Richmond campus were conceived by Ralph Adams Cram, a Richmond architect and principal of the firm Cram, Goodhue and Ferguson. Cram had extensive experience designing institutional campuses, and believed that the Collegiate Gothic style was most appropriate for college campuses.
The University’s new chapel would be dedicated to Henry Mansfield Cannon, like T. C. Williams, a Richmond tobacco entrepreneur with a soft spot for UR. The architect selected to design it was Richmond’s own Charles M. Robinson, who would have considerable success with the design of public school campuses in Virginia over the course of his career.
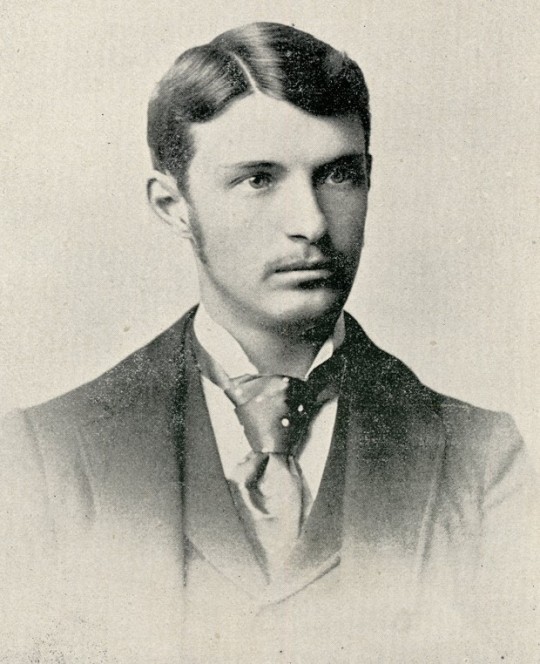
(Mary Washington University) — Charles M. Robinson — 1867-1932
For James Madison University in 1908, Robinson developed a comprehensive plan for the campus with a Beaux Arts scheme. He also developed plans for Radford University and Virginia State College in 1913, and also designed eleven buildings for the latter. He would go on to serve as William and Mary’s College Architect from 1921-31, where he would design over 60 buildings in support of his Georgian Revival master plan.
Robinson’s work on Cannon Chapel followed the Collegiate Gothic architectural precedents set by Cram, but it also displayed his own interpretation of the style, with more elaborately embellished and decorative Gothic features than the Cram buildings. (VDHR)
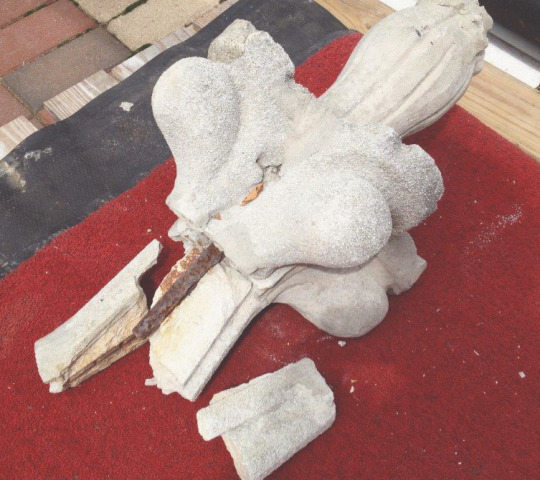
(Conproco) — 2013 repairs
Old buildings need renewal and the chapel has twice received makeovers, in 1976 and 2013.
(In 1976) the acoustics were improved by removing felt covering from the perimeter walls and placing carpet over the tile flooring. The roof, windows, front stairs, and walk received repairs. New lighting, heating, ventilation, and public address systems were installed. The renovation budget was not sufficient to install central air conditioning, but a forced air circulation system was installed. Several pews were removed from the front rows of the chapel, allowing the chancel to be reshaped by building the aforementioned wood platform in their place. At the same time, the choir loft was restructured to have a capacity of 80 people. (VDHR)
The 2013 work was more extensive where parapet stones and pinnacles were removed and repaired, thru-wall flashing and copper caps were installed, and corroded rebar and masonry cracks were addressed. (Conproco)
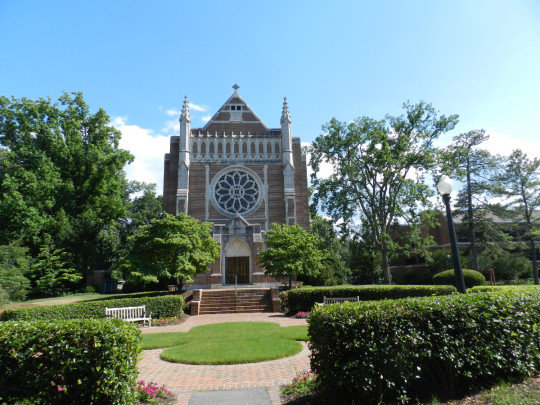
(VDHR) — 2012 nomination photo
But that’s good. You give 84 year-old buildings all the TLC they need so that they’ll be around for another 84 years. Cannon Chapel continues to serve a vital mission for the university. Yes, it’s a unique alternate venue for meetings, concerts, and special events. It’s also a place of worship and where ceremonies of faith, like weddings or interments, can be observed. It speaks well to UR’s Baptist roots.
It’s also Mac-Daddy beautiful, so what’s your excuse? Check it out.
(Henry Mansfield Cannon Memorial Chapel is part of the Atlas RVA! Project)
2 notes
·
View notes
Photo

Looks like we have a whole bunch of new followers up in this bitch, so let’s give a big old welcome to the new crowd! My name is Ted; I run Reflex Letterpress, which is an odd hybrid of commercial business, art studio, community resource and rental shop. I do the typical letterpressy things — wedding invites and birth announcements — but I also do other things like poetry broadsides and linocut editioning. I also offer classes and training in the art of letterpress, printmaking and intaglio. For the newbies, there’s an intro class that gives you the history of the process and a taste of what it’s like to set your own type. For those who get the itch, I can tailor a custom class for whatever avenue you wish to explore. And if you’re jonesing to try and make some fat cash off of this printing racket, I’m happy to set up production workflow training so you can start cranking the press all the way to the bank. Plus, once you’re all trained up, you can sign up on a monthly or quarterly basis, and come in to make cool stuff. It’s all-you-can-eat, provided someone doesn’t sign up first. I got Vandercooks, Goldings, Challenges, and a Praga. I got type, quoins, keys, composing sticks, leads, furniture, reglets, photopolymer bases, PANTONE mixing books, scales, T-squares and pica sticks. You can run letterhead, envelopes, gift items, conceptual prints, experiments in layered transparency, art books, bespoke wedding invitations, homemade pigments and rainbow rolls. And if you ever have any questions while I’m in the building, you will quickly realize why one of my epithets is “informational leafblower”. If you’re in the Boston area, come on by! If you’re not, come on by anyway, if you’re ever in Beantown. #letterpress #bostonprinter #printing #bostonpress #popmembers #crankclickyankback #type #lead #tin #antimony #vandercook #stovefactory #Charlestown #ink #paper #inkonpaper #handcranked #class #workshop #comelearnletterpress #handmade #bostonclasses #imadethis https://www.instagram.com/p/CkPCBC5LqxE/?igshid=NGJjMDIxMWI=
#letterpress#bostonprinter#printing#bostonpress#popmembers#crankclickyankback#type#lead#tin#antimony#vandercook#stovefactory#charlestown#ink#paper#inkonpaper#handcranked#class#workshop#comelearnletterpress#handmade#bostonclasses#imadethis
0 notes
Text
Journal Post Week 6
When analyzing the architecture around Milwaukee, I have noticed the implementation of historical architectural styles. The first observation I made was that pillars can be seen in many of the city's structures. While walking to class, I became aware of a highly decorated building that showed Corinthian style pillars. Stylistic pillars originated from ancient Egypt and took on several forms throughout history. They prove to have a rich architectural history and remain admired in modern day. I then noticed that the building was further decorated with an ornate frieze that reminded me of Greek sculpture from mid to 5th century BCE. The Greeks often created complex sculptures upon their buildings that told stories or commemorated Gods. The sculpted foliage upon the building is a trademark of this ancient Greek practice. The evolution of these ancient pillars can be seen in my next observation of a parking structure in the third ward. Here we see quite simple and industrial pillars holding up a roof in an alleyway. These pillars resemble the final Tuscan stage of the pillar, where it is sleek and lacks decoration. Upon further research of architecture in Milwaukee I discovered the St. Joan of Arc Chapel near Marquette. This chapel servs as a historical landmark known for its early Gothic architecture. The building contains Gothic elements such as highly decorated pointed arches, and large stained-glass windows. We can also see a small amount of ribbed vaulting that occurs in the apse of the church, allowing the structure to support more weight. This structure made me think of a notable Milwaukee landmark, the North Point Tower. When researching the structure, I discovered that it was originally a water pump for the city that was built in 1873. The tower is built in Victorian Gothic style and shows pointed arches, as well as a heavily decorated cone roof. Victorian Gothic architecture originated from Gothic architecture of 1100-1450 AD. Key elements of Victorian Gothic style include decorative masonry, stone quoins, and pressed brick.





https://www.google.com/url?sa=i&url=https%3A%2F%2Fwww.loc.gov%2Fresource%2Fhighsm.40292%2F&psig=AOvVaw3qwLp4gaOSlcLtoEuAPwOu&ust=1646245351504000&source=images&cd=vfe&ved=0CAsQjRxqFwoTCOjF_f3DpfYCFQAAAAAdAAAAABAW


0 notes
Photo



Adding to the furniture collection that came with the Line-o-Scribe by making some more.
I still need to acquire a set of quoins and a key, but for now extra furniture to pack plus the one set of lead wedges I have will suffice for printing linoblock in the meantime.
#artblr#printmaking#letterpress#line-o-scribe#morgan sign printing co#artists on tumblr#printmaker#update#wip#linoscribe#lino block#lino cut#linoblock#linocut#block printing
2 notes
·
View notes
Text
Grzywinski+Pons combines hotel and co-working in Buckle Street Studios
New York-based Grzywinski+Pons has completed a hotel in east London for the Locke group, featuring glass block walls and a mezzanine for co-working.
Buckle Street Studios is a 13-storey building in Aldgate East, featuring 103 rooms, a dedicated co-working space for guests, a coffee shop, meeting rooms and a shop.
Buckle Street Studios is the latest hotel from the Locke group
Grzywinski+Pons designed the building, the interior and many of the furniture pieces.
The aim was to follow the design-led ethos as Locke's other hotels, many of which were also designed by Grzywinski+Pons.
While the other Locke hotels are planned with long stays in mind, Buckle Street Studios mainly caters to short-stay guests. Co-working is also a key part of the offer, with separate spaces for working and relaxing provided for guests.
The building features glass-block walls
Design details both inside and outside the building respond to the architectural history of the area.
"Being able to design the exterior and interior simultaneously afforded us a great opportunity to capitalise on architectural advantages we created, and curate a truly integrated experience," said architect Matthew Grzywinski.
The building has curved corners to match its neighbours
While the exterior is more serious in its aesthetic, combining soft grey brickwork with nickel-coated metal panels, there are some playful touches.
The rounded quoins, cornices and window details of neighbouring buildings are subtly referenced in the hotel's radiused corners, while a section of glass blocks at the very top of the building creates the effect of a lantern.
The aim was to make the structure feel more transparent towards the top
"We employed dramatic but ordered material shifts throughout the building’s strata to define a pediment and crown," said Grzywinski.
"This tiered approach allows the building to become more light and transparent as it rises."
A double-heigh height frames the mezzanine co-working floor
More curves can be found inside the building, where a parabolic arch is used to frame the layout of public spaces on the ground floor and the co-working mezzanine above.
True to the Locke brand identity, the interiors combine soft colours and textural materials to create a cosy but contemporary environment, intended to feel welcoming to those wandering in from the street.
Read:
Grzywinski + Pons tailors Leman Locke hotel to make nomadic workers feel at home
In the public ground floor spaces, colourful curtains and joinery details create a living room feel, while tiled flooring and clay plaster offer a more industrial edge.
Rhombic glass vitrines – filled with items for sale – and curved banquettes echo the curves of the structure.
Glass vitrines are used for displaying products for sale
"The space, like the contents of the vitrines, lies at the crossroads of art and commerce," said Grzywinski.
"Equal parts gallery, lounge, coffee shop, retail concept and living room, the space beckons to the street," he continued.
"It is our hope that passers-by will feel compelled to come inside to further discern what, exactly, it is, and then feel free to get comfortable and stay a while."
Rooms are designed for a mix of short-stay and long-stay guests
The rooms include a mix of traditional hotel rooms, micro studios and studio apartments.
The clay plaster walls and wooden floors are contrasted by furnishings and textiles in shades of sage green, grey-blue and pale pink.
Shelves and trays create places for displaying objects
Shallow shelves, hanging trays and tiered tables create opportunities for occupants to display their own belongings, to make spaces feel their own.
Rooms are the top of the building benefit from the glass-block walls, while rooms in the corners are shaped by the building's curved corners.
The top-floor apartments benefit from the glass-block walls
"We were able to design this room types to accommodate – even celebrate – those curves," Grzywinski told Dezeen.
"We custom designed most of the furniture, so in those rooms we designed sofas that fit into the corner with a matched radius."
The colour palette includes shades of sage green, grey-blue and pale pink
Locke's other hotels in London include Leman Locke, which is located across the street from Buckle Street Studios, Locke at Broken Wharf and Bermonds Locke, which was designed emerging studio Holloway Li.
Photography is by Nicholas Worley.
The post Grzywinski+Pons combines hotel and co-working in Buckle Street Studios appeared first on Dezeen.
0 notes
Quote
Cryptocurrency Services Market
Global Cryptocurrency Services Market Segments, Share, Trends 2027 With Top Key Players Like- Oodles Technologies, Kaiserex, QUOINE - MarketWatch
#Cryptocurrency Services Market#Cryptocurrency Services Market share#Cryptocurrency Services Market size
0 notes