#prefab homes florida
Explore tagged Tumblr posts
Text
Your Prefab Luxury Home is just four steps away!
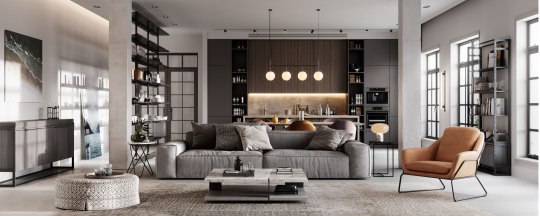
There is lot more to design-build a new custom home than just these few steps! However, to simplify and give you a high-level overview, our new home designing-building follows the following 4 steps. For more in-depth details, please consult with one of our new home specialists.
STEP 1: Consultation Phase
Before we start planning how we are going to work with you in building your prefab luxury home, we schedule an obligation-free consultation with you to help you explore your options. Our experienced consultants work with honesty and integrity to help you discover the best way for you to build your home according to your needs and budget.
We put your needs first and guide you, working in your best interests so that you can make informed decisions with confidence as you choose what works best for you.
Don’t be a stranger.
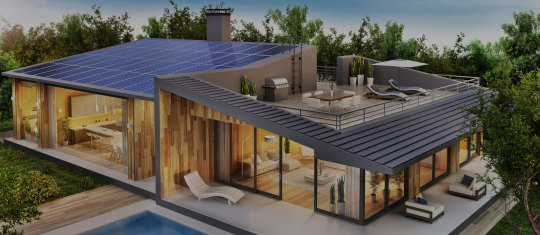
Schedule a consultation with us today!
STEP 2: The Design Phase
Our in-house architects and engineers closely collaborate with you in choosing the design for your dream home. You can either choose a house model from our templates, modify an existing design, or create a custom design. With the aid of computer-aided design software, we render your design and ensure that it conforms to the building laws governing your area in addition to making all necessary modifications to ensure its structural integrity.
We then develop building plans and all necessary documentation before arriving at a fixed cost for your panelized kit home along with cost estimates for the entire building project. Green Origin Homes then handles the permitting process and get your building plans approved by your municipality before starting the project.
STEP 3: The Prefabricating and Building Phase
We start fabricating your panelized kit home a state-of-the-art climate-controlled facility using European Modular Design technology and advanced machinery while our contractors start working on the foundation of your structure. Upon completion, we transport your panelized kit home to the building site and start the construction of your prefab luxury according to the building plans. As panelized homes are flexible and highly customizable, we can make minor modifications to the designs as per your request.
STEP 4: Final Inspection and Your New Home Delivery!
Upon completion of the construction phase, we carry out a final inspection of the structure and make sure that it is stable before equipping it with all the amenities and energy saving technology. We then clean-up and hand over the keys to you so you can move into your new home!
Ready to work with the best panelized home kit builders in New York, New Jersey and Connecticut?
Talk to an expert!
#european modular design technology#Affordable luxury homes florida#prefab luxury home in New Jersey#best prefab luxury home design
2 notes
·
View notes
Photo

Are you dreaming of building an Accessory Dwelling Unit (ADU) but don’t know how to fund it? 🏘️ We know financing can be overwhelming, but you don’t have to navigate it alone. At Palm Beach ADU Builders, we specialize in making your ADU project easy, from securing construction loans to finalizing the build.
Call us now at (561) 202-2574 for a FREE ADU Financing Analysis and discover the best options to fund your ADU project in West Palm Beach.
https://adubuilderspalmbeach.com
https://youtu.be/CtgIuyT2QfU
If you're thinking about an ADU project, you're probably wondering: how much does it cost to build an ADU? 💸 Or even better, how can you build an ADU for cheap without compromising on quality? Well, we have good news for you. With the right planning, our team of ADU builders can guide you through cost-effective solutions that won’t break the bank.
Here’s the best part—we're not just ADU contractors near you; we're your full-service partner for ADU financing too! That’s right! We specialize in ADU Financing in West Palm Beach. Whether you need help with a construction loan for an ADU or are exploring the best loan rates, we’ve got you covered.
Call (561) 202-2574 today to get your free ADU Construction Loan Quote!
Why Work with Palm Beach ADU Builders?
When it comes to building an ADU, it's essential to have the right team by your side. Here’s why Palm Beach ADU Builders should be your first choice:
Experience Matters: We are top-rated ADU Builders in West Palm Beach with years of experience in designing and building custom ADUs, including garage conversions and prefab ADUs.
Financing Expertise: Not only do we handle construction, but we also work directly with lenders to help you secure the best construction loans for ADUs. We offer a free financing analysis so you can understand your options. Fast and Efficient: Wondering how long it takes to build an ADU? Our streamlined process ensures that your project is completed on time, keeping delays and costs to a minimum.
Cost-Effective Solutions: If you’re worried about how much it costs to build an ADU, we provide smart, budget-friendly solutions to keep your project affordable without sacrificing quality.
Local Expertise: As local ADU contractors and garage conversion specialists in West Palm Beach, we know the ins and outs of Florida building codes. Our homes are Florida Building Code Compliant, so you can be confident in the quality of your build. Ready to Start Your ADU Project?
Whether you’re considering a new build or a garage conversion, we’re here to help you every step of the way. We understand that the idea of securing a construction loan for an ADU can be daunting. That’s why we’re offering a FREE ADU Design Consultation AND a Free ADU Financing Analysis to get you started on the right foot.
Call Palm Beach ADU Builders now at (561) 202-2574 to get started on your ADU journey!
Palm Beach ADU Builders 📍 111 Olive Ave, West Palm Beach, FL 33401 📧 [email protected] 🌐 adubuilderspalmbeach.com
👉 Ready to learn more? Watch our latest videos: 📹 ADU Builder West Palm Beach 📹 Garage Conversion Contractors West Palm Beach 📹 ADU Financing West Palm Beach 📹 Prefab ADU Builders Palm Beach
FAQs:
1. How much does it cost to build an ADU in West Palm Beach? The cost varies based on design, location, and construction method. Call us for a personalized quote!
2. Do you offer financing for ADUs?
Yes! We specialize in ADU Financing and can help secure the best construction loan for your project.
3. How long does it take to build an ADU?
Typically, building an ADU takes 4 to 6 months from start to finish. But every project is unique!
Don’t wait! Your dream ADU is just a call away. Call us now at (561) 202-2574 for a free ADU financing analysis and let’s start building your perfect ADU in West Palm Beach today!
0 notes
Photo

If you’ve been dreaming about owning a tiny home in Jupiter, now is the perfect time to explore your options. As a trusted ADU builder in Jupiter, we specialize in making those dreams come true, offering everything from pre-built tiny homes to fully customized designs. Whether you're downsizing, adding a backyard tiny house, or simply embracing the tiny living lifestyle, we’ve got you covered.
Why Choose Tiny Homes in Jupiter?
https://youtu.be/FETXyjA4LBA
Tiny homes are more than just a trend—they're a practical solution for affordable, sustainable living. Here in Jupiter, we offer a wide range of mini homes for sale, from micro houses to prefabricated tiny homes. Whether you're looking for a simple structure or a fully customized home, our team of expert tiny house contractors can bring your vision to life.
What Types of Tiny Homes Are Available?
There’s no shortage of variety when it comes to choosing your tiny home. We offer:
Prefab tiny homes: These are built off-site and delivered to your location. Prefab tiny homes for sale are perfect if you want to skip the hassle of on-site construction.
Pre-built tiny homes: Already designed and built, these homes are ready to go with minimal setup.
Portable tiny homes and tiny home trailers: Ideal for those who want mobility without sacrificing comfort.
Small prefab homes: Great for those looking for a compact, eco-friendly space at an affordable price.
Call to Action: Want to learn more about tiny homes for sale near you? Reach out to our team today to find the perfect fit for your needs. What Are ADUs and Why Are They So Popular?
Accessory Dwelling Units (ADUs) are additional living spaces built on your property. As experienced ADU builders near you, we specialize in creating custom backyard tiny homes that can serve as guest houses, rental units, or private retreats. If you’re considering expanding your property, an ADU could be the perfect solution.
Benefits of ADUs:
Affordable tiny homes: Get extra living space without breaking the bank. Flexibility: Use your backyard tiny house as a rental, office, or guest room. Value addition: Increase your property’s value with a custom-built ADU. Tiny Home Prices and Costs A common question we hear is, how much do tiny homes cost? The answer depends on the type of home you’re interested in. Here are a few price ranges:
Small prefab homes: These start at affordable prices, making them an excellent entry point for tiny home buyers.
Prefab tiny houses: Slightly more expensive due to customization options, but worth the investment.
Tiny home for backyard: Prices vary depending on the size, design, and features you choose.
Call to Action: Want a custom quote for your tiny home? Contact us for an estimate on tiny home prices today!
Where Can You Put a Tiny Home in Jupiter?
Where do you put tiny homes? This is one of the most important questions to consider before making a purchase. In Jupiter, you have a few options:
On your own land: Ideal for those looking to place a tiny home for backyard purposes.
In a tiny home community: Perfect if you want to live in a community of like-minded individuals.
As an ADU: Add extra living space right in your backyard. Are Tiny Homes Legal in Florida?
Yes! But like any home, tiny homes need to follow local zoning laws and building codes. Do tiny homes need permits? Absolutely. All tiny homes must be Florida Building Code compliant to ensure safety and legality. If you’re wondering about the logistics of installing a tiny home in Jupiter, we can guide you through the permitting process.
Call to Action: Curious about the Florida Building Code and how it applies to tiny homes? Contact us for more information.
Building Your Tiny Home in Jupiter
https://adubuildersjupiter.com/faq.html
If you're asking yourself, how to build tiny homes, our team of tiny house contractors and custom tiny home builders is ready to assist. Whether you want to go fully custom or stick with a prefab tiny home, we'll ensure your home is designed, built, and installed to your exact specifications.
You may also be wondering, do tiny homes need septic systems? Depending on your location, you might need a septic system if your tiny home isn’t connected to the city’s sewer system. We’ll help you figure out the best solution for your setup.
Final Thoughts on Tiny Homes in Jupiter
Tiny homes offer a blend of affordability, sustainability, and flexibility that traditional homes simply can’t match. Whether you’re looking for a mini home for sale, a prefabricated tiny home, or custom tiny home designs, we’re here to make the process smooth and enjoyable.
Call to Action: Ready to explore tiny homes for sale near you? Contact Jupiter ADU Builders today to get started on your journey toward owning a tiny home. Contact Information:
Jupiter ADU Builders 14930 Corporate Rd S, Jupiter, FL 33478 Phone: (561) 202-3093 Email: [email protected] Website: ADUBuildersJupiter.com
0 notes
Text
The inside panels are nice you can get different colors now and everybody's ordering them and camper places are testing it out because it takes so much less time they could charge a lot less money they notice that some of the campers that are cheaper have these panels that are similar but they're making the panels themselves two of the attractive things is that the strength of the panel is very high you could drive a car into them and usually they won't break the R value is very high most walls are required to be 13.5 these are 20 and it makes a big difference when you're camping 20 is very nice and the ceiling too it's sure it's going to be mobile homes too positive. This is going to go around the world real quick and people are going to start building these things. Will be lighter the wall panels are lighter and the roof and the floor can be lighter you can use metal on the floor and it won't rust and it's much lighter. 300 pounds lighter they still have to use the plywood we're getting going on companies like this well no companies that use the panels we're gonna try and help introduce them to regular camper companies too it is an amazing system and our son had the idea quite a while ago. His wife helped. Moving out right now
Moving out right now
Thor Freya
Olympus
We helped a lot with this idea and we got some camper companies to make these and they're now selling their campers for thirteen fourteen thousand dollars for a good 17 foot camper and it is a lot less expensive to make they make them a little bit differently so it takes them longer these are just clip together and it's awesome so they're going to see it and they're going to do it. And they're going to steal all the secrets from Trump they're all going out there now.
Hera
Another couple months ago and I noticed them doing it and I started to take their secrets I'm already building them in Australia and they're not i'm also building mobile homes and I'm also building campers and I'm building a quick structures I call them and really they're like houses and the walls I found out are sturdy enough they need the hurricane requirements and exceed them of most of our areas, no all of them. They're really good for hurricane up to about an 8 which is higher than all the wood frame structures in Florida. It is crazy these things are strong and our friend is right you can make these into a house and take you a lot less time they're not heavy anybody can put them together. He says the only problem is they were not around thousands of years ago so how's he gonna have a house like that. So I'm kind of chuckling you said you could put a freezer in and he says I probably will have to and that's also funny. So in a way it's helping him does he get the panels himself. And she says I want to be there the whole time. And he says terrific we're gonna have to make it a little bigger to put all the food in. It's true too they're gonna be pretty big. So I took a bunch of their secrets and I'm making these things
So I took a bunch of their secrets and I'm making these thingsbrad
we did too and make tons and tons and are for housing
we cant go upwards. he said you dit like home depot and have a frame you put them in and we see it. and ok inside it.
bja
and really yes inside it. frame it and supports fgo under and it sllides in. prefab too or panels together i n place a space between. and for utilities and he smiles oh yeah and good andd a chase wll they leed to and it is ont he say fast and decent fire rating and work
Thor Freya
good
Olympus and we can make huge huge one story omeleess shelters and fast and shall using these then wharehouses we convert after to cold storage and tons like it
0 notes
Text
Heading to New Mexico? Rent the Vintage-Furnished Ranch of a Beloved LA Fashion Designer - Sight Unseen
Heading to New Mexico? Rent the Vintage-Furnished Ranch of a Beloved LA Fashion Designer - Sight Unseen
New Mexico is again becoming a haven for creatives, including LA fashion designer Raquel Allegra, who bought a home in Taos that she rents on Airbnb.
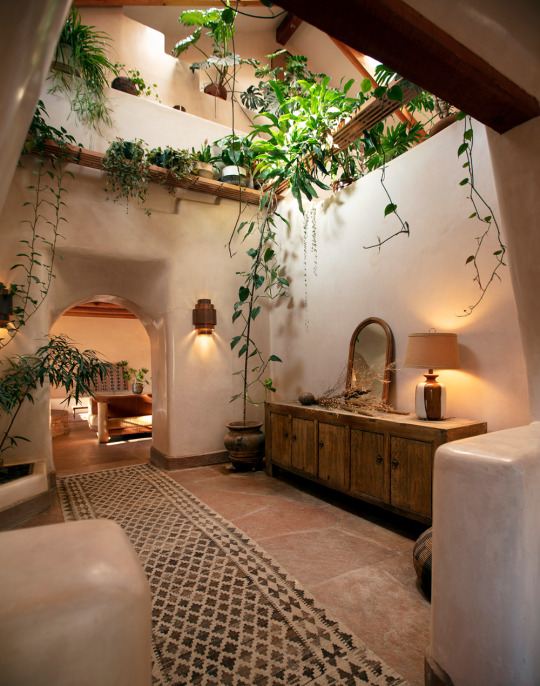
KHUÔN studio shields an inner oasis with 'armoured' façade in ho chi minh city
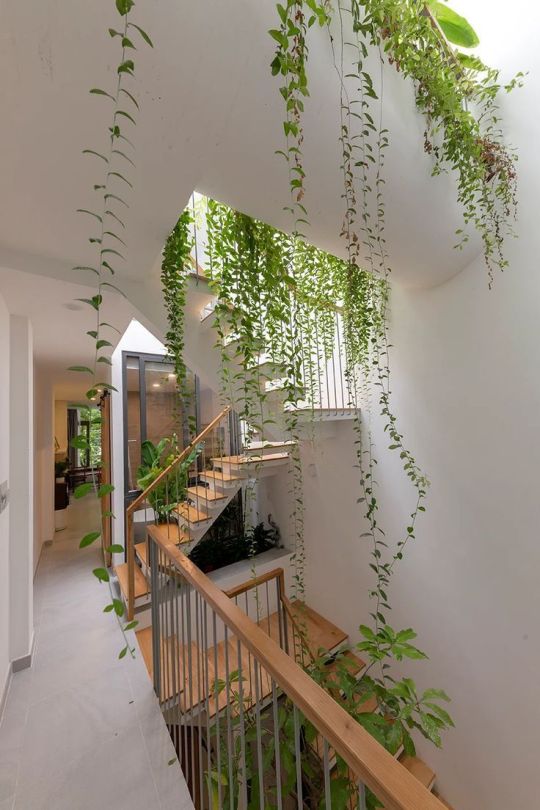
Living Room Design | Florida Homes
Here is a list of Florida living room ideas that include paint colors, accents, flooring, furniture, lighting fixtures, and home decor.
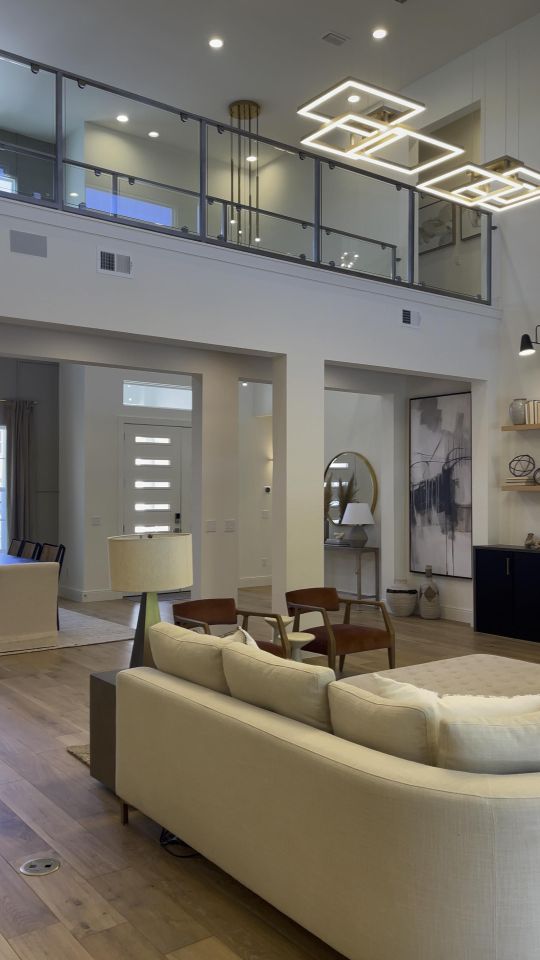
Prefab homes: what to know about prefabricated modular homes
The latest prefabricated and kit homes have emerged as eco-friendly, architecturally designed living spaces. Here’s to the new home delivery...
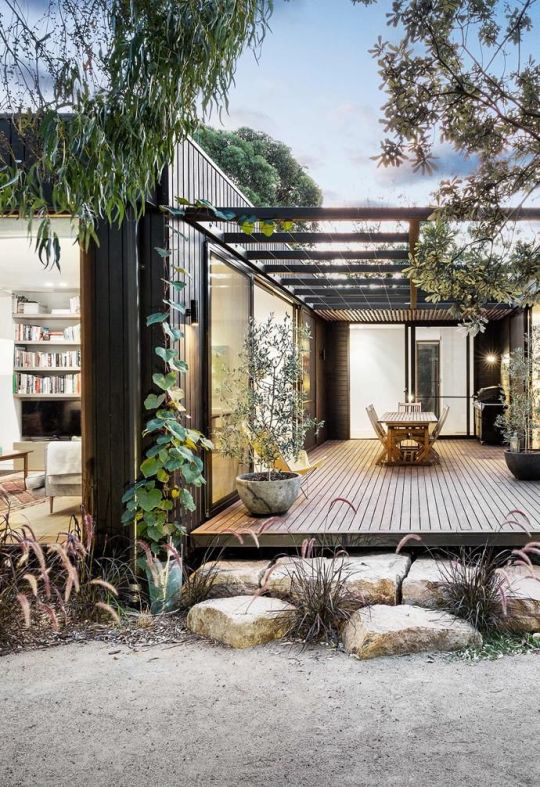
13 Paint Colors For Your White Brick House
All about the white brick on our house, maintenance, and the best paint colors for white painted brick houses that have us drooling!
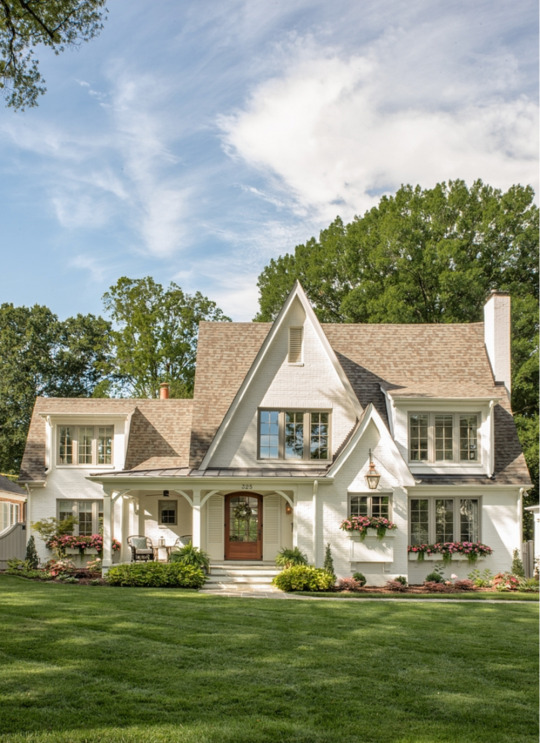
Stay | Casa Cook - Pampa Journal
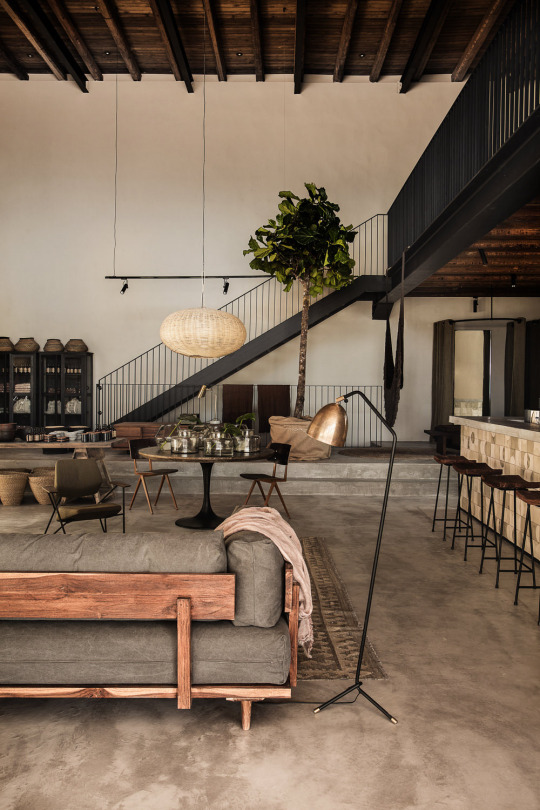
Inside the Light-Filled Los Feliz Home of Two Art-World Wonders
Between the collection of gallery owner Nino Mier and his wife and Barbara Gladstone Gallery partner Caroline Luce, there are over 300 works of art
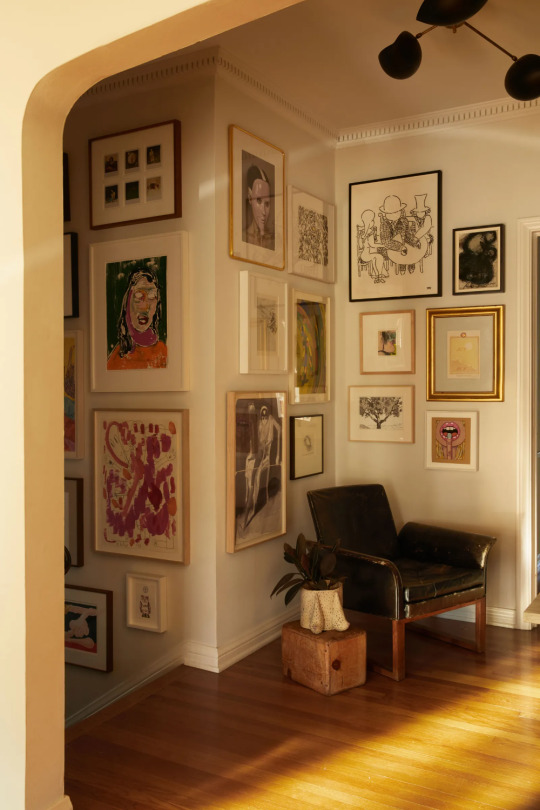
Bu Bodrum Mutfağı Görüntü ve İşlev Konusunda Tam Notu Hakkediyor! | Ev Gezmesi
Şimdi sizi beyaz ve gold yansımaların kucaklaştığı bir mutfağa götürüyoruz. Bodrum'daki mutfağımız evini yeni yeni düzmeye çalışan ev sahibimize ait. Yakın zamanda evlenen ev sahibimiz, yeni evinin her detayıyla bizzat ilgilenmiş. Sıra mutfağına geldiğindeyse bu alana biraz daha torpil yapmış. Sıfırdan yaptırılan mutfakta ilk etapta ferahlık önemsenmiş. Tabi kullanım kolaylığı da yabana atılmamış! Beyaz shaker kapakların kullanıldığı mutfakta ahşap mutfak tezgahı tercih edilmiş. Samimi bir atmosfer sağlayan bu görüntü gold renkli kulplarla hareket kazanmış. Mutfakta sıcak ambiyansı korumak isteyen ev sahibimiz, ankastrelerinde retro tasarımları tercih etmiş. Alan için seçilen her aksesuarı da özenle seçen ev sahibimiz, tavanda eskitme glop avizeye yer vermiş. Diğer aksesuarlarda da country ruhu yansıtan parçalardan yana seçimler yapmış. Mutfağın bir başka köşesinde yer alan kahve bölümüyle birlikte alanda hiçbir eksik kalmamış. Fotoğrafları arasında gezinirken keyif alacağınız mutfağımıza geçmeden önce şuraya bir not bırakalım: Takip etmek isteyenler için ev sahibimizin Instagram adresi: @_birceyizmeselesi Buyurun konuk olalım.

This Instagram Page Collects Incredible Examples Of Modern Design, And Here Are 50 Of The Very Best Ones
Your home is your castle. But your castle doesn’t have to have chilly corridors, flickering torches, crumbling walls, and chain-clanking ghosts. It can be comfortable and cozy. It can look great and inviting. It can look, well, like a home.

Before-After-Design-Makeovers
What defines your interior style? Is it your love of antiques or your hate for clutter? Your desire for entertainment or your preference for all things bohemian? Truth is, no matter the answer, you will find something you like on the Instagram account Before & After Design.
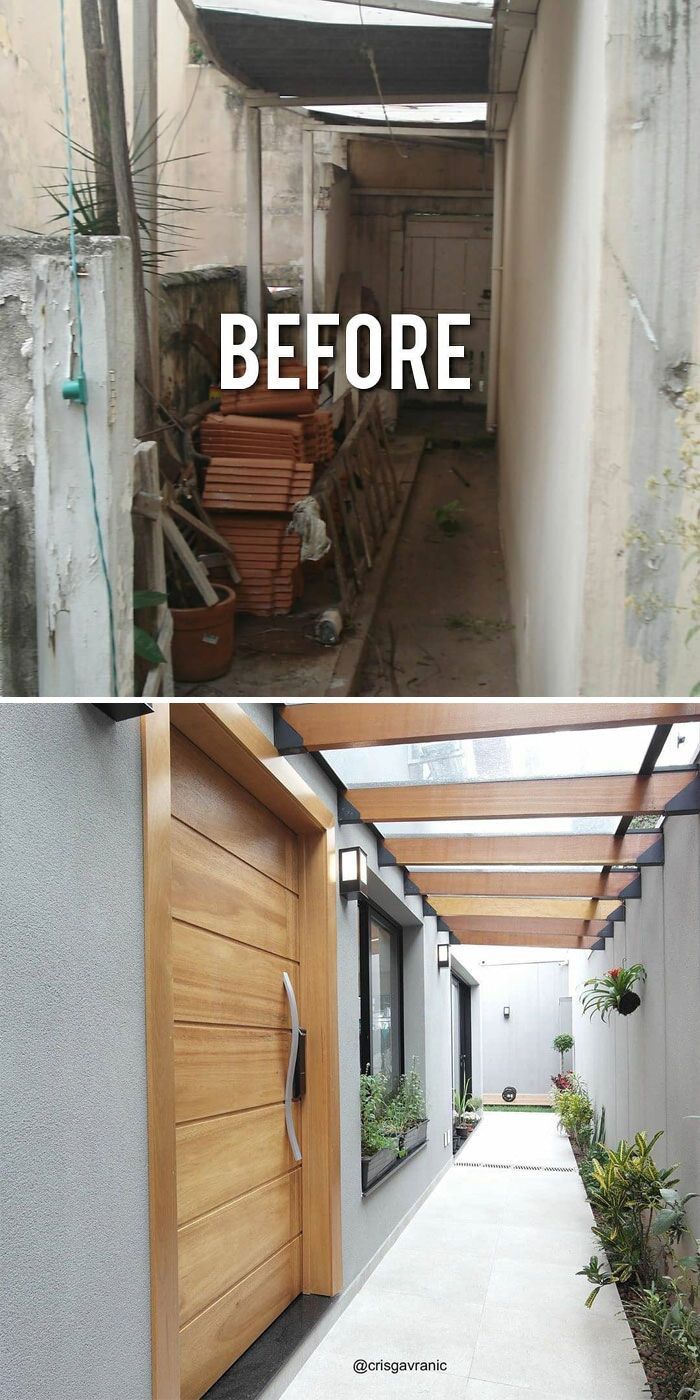
obata noblin office envisions its cascade house to overlook the forested san juan islands
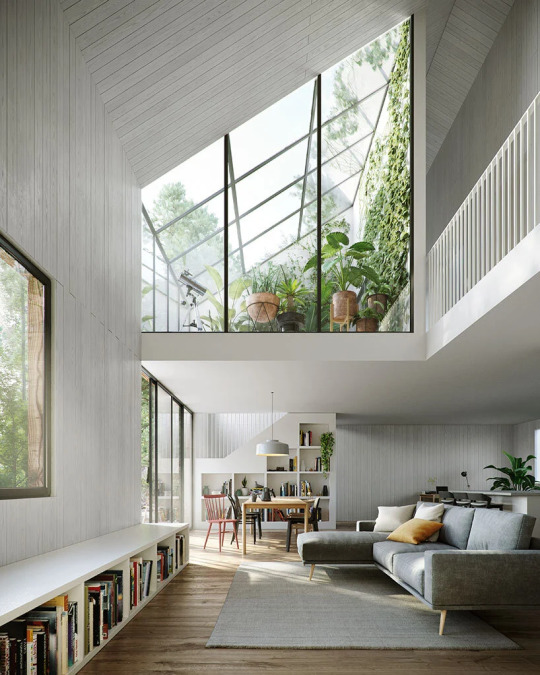
Gallery of Tacuri House / Gabriel Rivera Arquitectos - 9
Image 9 of 58 from gallery of Tacuri House / Gabriel Rivera Arquitectos. Photograph by BICUBIK
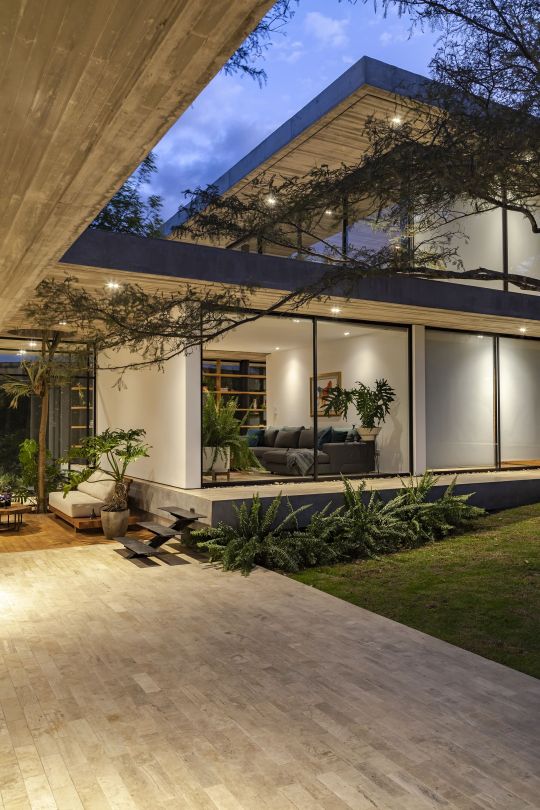
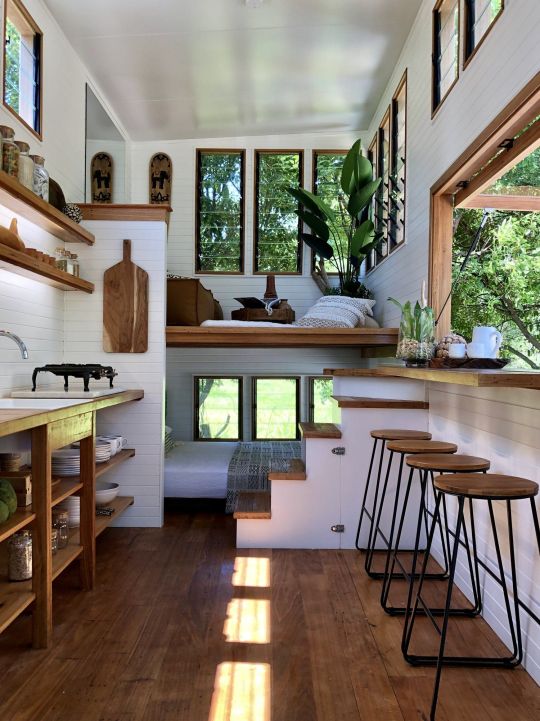
04.22.21 Interiorsby Monica Khemsurov If the headline of this story seems to assume that you might, in fact, be heading to New Mexico soon, it’s entirely intentional: More than a century after Georgia O’Keeffe took her first trip to her eventual home of Santa Fe — to be followed by the likes of Agnes Martin, Bruce Nauman, and Larry Bell — the state is again becoming a haven for a new wave of creatives. During the pandemic, we saw friends decamping to everywhere from Montana to Maine in search of lower rent and more access to nature, but many were bound for Santa Fe and Taos, which had been attracting increasing numbers of artists and designers even before COVID hit. Today we’re featuring one of them — the Los Angeles fashion designer Raquel Allegra, who went to New Mexico a year and a half ago in search of real estate for a healing commune she was planning with a group of friends, but ended up buying her own sprawling 8,000 square-foot vacation home in Taos, where her neighbors include Petecia Le Fawnhawk and Mark Maggiori. Allegra didn’t intend to end up with such a big house. In her home base of Topanga Canyon in LA, she lives in a relatively modest 700 square-foot cabin. But the first time she toured the Taos property, she had a powerful visceral response in which she felt the house calling her to transform it into something new, and she felt compelled to oblige. In the 7 months it took to renovate, she realized she could rent the house out on Airbnb during the times she wasn’t there, which would help her break even on costs. She also saved by filling up its cavernous 24 rooms (!) with furniture she treasure-hunted on the Nextdoor app back in Santa Monica and Malibu, where the wealthy often get rid of pieces for next to nothing. In that sense, her approach to the project wasn’t unlike her approach to her eponymous clothing label, which she started in 2002 first by deconstructing and tie-dyeing vintage t-shirts and then by upcycling disused tees from LA county jails. The home’s cozy interiors also echo what her line has since become, a full collection of sustainable womenswear that’s laid-back, gauzy, and mostly neutral-toned, with bright pops of color. Allegra calls the house a “retreat,” and credits its 5 acres of lush desert-valley landscapes with helping her — like so many artists before her — creatively recharge. We recently spoke with her about Taos’s singular appeal, the house’s transformation, and why it’s been so important to her to be able share its restorative effects with guests. If this story inspires you to start renting your own space, visit this link to get started! PHOTOS BY KATE RUSSELL Can you tell us the story behind how you acquired this house, and what brought you to Taos? The original idea was to get together with a small group of women and create an alternative-living community space. The woman that brought us all together was Sibyl Buck, who was a supermodel in the ’90s. When she stopped modeling, she started to focus on yoga and meditation, and she’s a very big counter-culture, alternative-living person. She lives two minutes away from me in Topanga and happens to be my best friend. We got closer over a period of time when I wanted to understand myself better; I’d gone through a bad breakup, and I knew I needed a deeper evolution. Because of her own journey around that, and her beliefs about the toxicity of urban living and the disconnection between nature and self, her idea was to create a space for healing, with different levels of experience based on what you could afford. So possibly a bigger house, and then smaller houses on the property, or maybe tents. But the group dissolved pretty quickly because I was the only person able to financially commit to it at this scale. That’s what brought me to Taos, though, through the lens of looking at real estate. What happened with this house, though, is that I walked in and I started to cry. The house felt like it was calling for help. I know that’s a weird thing to say, but it had been built, renovated, and lived in by a man who was a bit emotionally dark and heavy, and you could feel that throughout the house. You could feel that it was made with love, but he’d lived in it for 10 years by himself after his wife had left him, and you could feel, in the environment, his unraveling. It was like the house and the land was just calling out to be rescued, and I just couldn’t turn away. I was so full of emotion, and it was so unexpected. I live in a 700 square-foot cabin in Topanga, and that’s where I feel cozy and at home. I didn’t imagine myself living in this house full-time. I don’t need all this space. But the house said save me, and I said okay, let’s do this. Did it need saving physically, too? What shape was it in when you bought it? Yes. The amount of tiny projects that the owner had started and never finished in the house was dizzying. And I think that came from him being in a relationship with a very wealthy woman and her funding the building of the house, and you could see the difference as she moved out and he continued to build without her funds — there was a whole unfinished section that had plywood as floors and had holes in the ceiling. That was one of the bigger elements to wrap my brain around, figuring out how to integrate those spaces into the feeling of the rest of the house. It needed renovation everywhere. All the walls are plaster, and there were so many plants in the house, and there was so much water damage from them being watered. None of the switch plates matched, and most were broken. Every corner of the house needed something. But the things the prior owner did manage to do here are so incredible. He’s a rock mover, and he uses giant rocks to build water features, like the giant ones you’d see in Las Vegas. So the property is full of these giant rock walls and rock waterfalls, and there are giant rock steps placed at the river’s edge, so you can walk on these stone steps into the river. They do make the house feel very masculine from the outside, so that’s one of the things I’m working on most immediately with a permaculture landscapist, to add more of a feminine feeling. There are these giant rocks and wood pillars sticking out of the ground, almost like giant phalluses, and I can’t wait to topple them and turn them into circles where people can gather, rather than giant statements of masculinity. I met a woman on Instagram who’s a marble carver and had created this beautiful marble bust, and I was so inspired by it that I asked if she’d create one for me. We’re putting it in the front garden, so there will be this beautiful, ancient-looking bust in white marble with these beautiful wings, on a basalt pedestal. So there will be this beautiful, feminine, quiet statement in the front yard, which was really calling for that. I want the interior and the exterior to be in harmony. How much time have you been spending at the house? And why did you decide to rent it out on Airbnb the rest of the time? I spend about a week out of every two months here. Having my company in LA really holds me there, but as a creative, it’s also incredible to be able to leave LA for a week and be in nature. It almost feels like I’m off the grid when I’m here. I spend time sleeping. I spend time sitting outside and just watching birds and deer. There’s something so calming about the environment that when I do go back to LA, and into my more intense day-to-day work schedule, I’m recharged, and my mind is more open. I see things from a more stepped-back perspective. I’m a better-balanced person, a better boss. Little stuff doesn’t bother me as much. It really helps me with my overall perspective. Having this space to come to is really invaluable for me, but I couldn’t just have it and have it sit here empty. Working on the house for 7 months, I had all of that time to imagine what the best way to have the property pay for itself would be. That’s all I wanted, for it to be able to sustain itself. Airbnb felt like a logical thing to do, to have people rent the home and get to enjoy it, and that helps to pay for it. My deepest desire is for people to be here to enjoy it. I also think it will continue to evolve; Sibyl and I have discussed what it would look like to have retreats here, and reach out into that community. So it’s more of a long term investment for me where I get to benefit personally. You said your real estate hunt brought you to Taos, but why Taos in particular? That was Sybil’s doing. Taos has long been a place where artists have been called to come and create and work, from Georgia O’Keefe to Dennis Hopper. There’s something so special about the landscape here, with the oppenness and the sky and the gorge of the river that runs through it. It has a certain feeling and wildness. Valdez specifically — where the house is — is a canyon, nicknamed the Witches’ Canyon, and there have been a lot of generations of women here working the land, and having a deep relationship with it, and understanding how through that relationship we can heal ourselves, which is something I believe in. Taos is also changing a lot, developing. Lots of stores are opening here. I have lots of friends who have moved here from LA in the last year, during the pandemic. My model muse moved here with her husband at the end of last year; another friend who helped me load the truck and move out here ended up moving here a year later. Patecia Le Fawnhawk just moved here with her husband and baby. We all had ladies’ dinner last night. There’s a whole crew of women here that I love. The thing that’s different about this valley is that it’s not your classic sagebrush terrain that most of Taos is. It’s a lush valley that benefits from all of the melting snow. So there are giant willows on the property. It’s lush and green and feels totally different. The house is completely surrounded by aspens. It doesn’t feel like any other place in Taos. The interior of the house, though, does have a signature New Mexico style. Were those amazing archways and curves all there when you got it? And how did you approach your own design process? Inside the house, the shapes were all there, but it was also covered with giant-man leather furniture. The previous owner was a big guy, and it was like a man cave in here. Even though the rooms are big, the furniture was way too big for the rooms, even. When I first saw the house I felt like it couldn’t breathe — it just wanted to be emptied and cleansed and thoughtfully filled with more of a gentle touch. When I started, I knew that I would be spending time here, but I also knew I would be sharing it. So I wanted to furnish it in a way that didn’t feel precious, so that when guests were here, they could really enjoy themselves and not worry about breaking something. I wanted there to be an ease with the furniture in the house, so people could really just be comfortable and have a relaxing time. I have a hard time with environments that are too stiff or too precious, so that was my original lens through which I made all the decisions about the furniture. I wanted guests to just live and be comfortable. The most important part of decorating the house was finding that line between having things I love, and that feel good in the space, but that if they get ruined, okay, so be it, it’s not the end of the world. To me that sentiment really relates to your clothing — it’s stylish, but decidedly comfortable and easy to wear. Yes, I guess it does. I really live hard in my clothes. I do everything in them. I’m a big gardener, and I don’t mind wearing things that have dirt stains on them. Also, I started my company by recycling t-shirts from the prison system in southern California — I’ve always been inspired by things that exist already, and having a relationship with that thing, whether it’s a t-shirt or a home. And listening to that thing tell me what it wants to become. You also recycled existing furniture into the house. Can you tell us about your process of furnishing it? When you have big rooms, you need big furniture, and big furniture is expensive. I did a bunch of treasure hunting, and have been slowly putting the house together. Some of the pieces I bought in Taos, and some in LA. The foot chair in the bedroom (above) is a piece I bought from my friend Jonathan Pessin, who has a vintage gallery in LA called Not For Sale. Since I began spending my weekends gardening instead of flea market strolling, he’s been my window into treasure hunting. We both love furniture with personality. Many of my favorite pieces in my Topanga home are from him. There are also three African Sanufo beds in the house, made by the Sanufo tribe out of a single carved tree trunk, so there are no parts that have been connected. It’s like furniture that’s also art, that also feels indestructible. They’re made from one of the hardest woods, called ironwood, and they’re heavy as hell. And yet as big as they are, the forms also have this femininity because of the way that the wood is arched and curved. They’re still very soft. One of the beds I use as a coffee table, and one of the beds is so big that when I’m here with groups of friends, we’ll lay someone down on it and do energy work on them. One person can lay down and two people can sit on either side of them, and you feel so supported by this giant piece of wood. Besides those beds, most of the bigger pieces of furniture I found on the Nextdoor app, around Topanga. I picked those pieces up over a handful of months while I was doing construction on the house, and when enough of it was done, just before the snows came, I transported them to Taos. I was able to find insane furniture for really low prices. My giant orange sofa is probably a $5,000 sofa, but I got it for $300. So many people who live in LA have so many resources that if they want something new, and want to get rid of the old thing, it might as well go on the street. So I really got lucky. The green chairs are from Craigslist; Sibyl actually found them. The rounded dining room chairs around that big copper dining room table, I found those on Craigslist too — they came out of a big cruise ship. They were $12 each. This house was so big that I knew I had to be really clever about how I was getting the furniture. There’s just so much already made, why not keep it and move it around and breathe new life into it? One thing I noticed in the photos are the amazing carved-wood shutters. Who made those? The shutters open and close the main bedroom off from the atrium, which is the center of the house. A local artisan carved them many years ago — they were already here when I bought the house. There’s a tradition of carved-wood doors in this part of the country, a tradition that takes many different forms. I recently commissioned a friend of mine, someone I met here, CJ Burnett, to hand-carve the door for my dishwasher. It’s funny, but it’s so beautiful. He and his brother are artists, and carved all the doors for the restaurant his family openened, and they’re so insane. Someday I hope to have him carve all new cabinet fronts for the kitchen. For now though there’s just one. I have so many dreams for this house, like making all the bathrooms special. When you’re hosting guests, how much guidance do you give them about the house and how to experience it? I’ll tell them about the property and the land, and things I think they should do. I have stand-up paddle boards by the pond, because it’s really fun to paddle around while the sun is setting. The swallows dip and dive and eat bugs above you. This house is the very last house at the very tip of the canyon, so there’s no other property between the house and the sunset. It sets just in between these two big hills, and there’s big green pastures and fields in between you, on the paddleboard on the pond, and the sunset. So that’s super special. It’s real soul food. There’s a giant sleeping porch outside the main bedroom, and I offer to set up beds outside so you can sleep outside and have the sounds of the river while you’re sleeping. I engage with each group or each person in a different way. I don’t do one thing for everybody, but feel the group out, or whoever’s making the reservation. I see what they’re looking to do and I respond accordingly. I have lots of favorite restaurants, and a dear friend who does horseback riding lessons. As a host, I stay very connected to the people who stay here. I do most of the communication with them, to make sure they can have the most special time here possible. There’s something for me in it that really is a give-back, and that give-back is really valuable to me. With clothing, half the conversation I have with myself when I’m making it is, will a woman feel good wearing this? Will this bring her comfort? So creating this space and knowing people are coming into it and getting this really special feeling, it all comes from the same place for me — it’s about the way I care for people, whether I know them or not. I have a lot of caring instincts. That’s really part of it for me. This post was sponsored by Airbnb, but all thoughts and editorial content are our own. Like everything at Sight Unseen, our partner content is carefully curated to make sure it’s of the utmost relevance to our readers. Thank you for supporting the brands that support Sight Unseen.
0 notes
Text
https://www.floridamodularhomes.net/farmhouse-series/
If Amazon shed isn't your style, there's a lot of variety for prefab houses. The one I have linked here is Florida specific (as I'm floridian), but there's lots of companies serving various areas. Tbh, non-Amazon ones are likely made of better materials and most of them look better.
The more things change, the more they stay the same


926 notes
·
View notes
Text
The Benefits Of Investing In Maine Prefab Homes

Whether to invest in Maine prefab homes or the traditional site-built homes is a question that you may be asking yourself right now. Prefab homes, are also commonly known as modular homes, and they are houses that are designed and built in a factory before being transported to your land and positioned wherever you want it. The following are some of the reasons to consider these homes.
One of the things that you will love about the Maine kit homes is that they are cost effective. A prefab home will typically cost you about 15 to 20 percent the amount of money you would have spent on a traditional build. This is because of the accelerated construction, material efficiency as well as the limited waste.
Most of the prefab home manufacturers usually purchase large quantities of materials like rock, wood, and lumber, something that lowers the overall cost. The material, skilled labor as well as the assembly line process are central to one location. Depending on where you plan to build your home, there may be additional expenses if heating, plumbing, electricity and sewage are not already established. Remember that you are also responsible for the foundation.
Another advantage of Maine prefab homes is the peace of mind that comes with building them. The prefabrication process allows manufacturers to be able to sell the prefab homes for a set price. There are no budgets or on-site builders to worry about. You simply need to set your budget or price point, and it will never cost you more than the guaranteed price. You will not need to worry about missing builders, being over budget, and slow labor.
For more information on the benefits of investing in Maine prefab homes, visit our website at https://greenrpanel.com/
#Maine prefab#Maine kit homes#modular homes arizona#maine prefab homes#prefab homes indiana#modular homes pittsburgh#california prefab homes#modular panel homes#prefab walls#prefab homes north carolina#panel home kits texas#prefab homes georgia#prefab homes michigan#prefab homes florida
0 notes
Photo

The Lilly II
❤️The Lilly II❤️ 4 bedrooms | 2 bathrooms | 2565 Sq.ft This beautiful home🏠 is loaded with features including great open floor plan; kitchen island; separate tub & shower in master bath; & much more! Nothing beats an in-person tour, but you can also see more on our website (and browse our huge selection of model homes) www. Floridamodularhomes.net St Augustine FL 32086 FINANCING AVAILABLE!
1 note
·
View note
Text
Reasons Behind The Popularity Of Maine Prefab Homes

So you have decided to become a homeowner in Maine. This is a very important step in your life, so you need to make sure you know how to navigate it well. You can either go the traditional site-built homes, or you can opt for Maine prefab homes which seem to be attracting the attention of many people lately.
There are various reasons why prefab homes are being preferred these days. The first one is that they are better for the environment. Since these homes are constructed in one central place before they are assembled on site, workers can settle close to the factory and commute a short distance instead of traveling to a potentially distant site every day. This results into less CO2 emissions. Prefabricated homes are also better for the environment since fewer materials are used in their construction and because they disturb the site less compared to the conventional construction.
Another reason behind the popularity of Maine prefab homes is that they are healthier. Since materials on construction sites are subjected to rain and snow, they can get covered in nasty environmental toxins such as mold, mildew, and rust. Even though it is possible for materials to get affected by these toxins indoors, they are less likely to get affected.
Prebuilt homes are also better for remote locations. If you come from a remote region, a prebuilt structure is a good option because it is built in one central location and then delivered. This alleviates the difficulty in finding contractors willing to travel a long distance to build a home. You simply need to find a good manufacturer near you to build for the prefab home of your dreams.
For more reasons behind the popularity of Maine prefab homes, visit our website at https://greenrpanel.com
#Maine prefab homes#New Jersey prefab homes#Massachusetts prefab homes#Maryland prefab homes#Iowa prefab homes#Indiana prefab homes#Virginia prefab homes#Arizona prefab homes#Oregon prefab homes#New Hampshire prefab homes#Pennsylvania prefab homes#Ohio prefab homes#North Carolina prefab homes#Minnesota prefab homes#Georgia prefab homes#Florida prefab homes#Texas prefab homes#Wisconsin prefab homes#Colorado prefab homes#Michigan prefab homes
0 notes
Text
How Prefabricated Home Building is Revolutionizing the Construction Industry!

Prefabricated home building, once considered a niche approach, is now at the forefront of revolutionizing the construction industry. This innovative method of construction, also known as prefab or modular construction, has been gaining widespread recognition for its efficiency, sustainability, and versatility. Energy-efficient homes in Florida offer a range of benefits, from financial savings to environmental responsibility. Prefabricated home building is transforming the way we build homes and reshape the construction landscape. In this article, we explore the key ways in which prefabricated home building is revolutionizing the construction industry.
Speed and Efficiency
One of the most significant ways in which prefabricated home building is revolutionizing the construction industry is through its speed and efficiency. In contrast to traditional on-site construction, where each element is built individually, prefabrication involves the simultaneous manufacturing of components in a controlled factory environment.
This parallel production process allows for a faster construction timeline. Prefabricated components can be manufactured and transported to the construction site in a matter of weeks, resulting in shorter overall construction times. This speed and efficiency not only reduce labor costs but also allows homeowners to move into their new homes much faster.
Green Origin Homes, a pioneering name in sustainable housing solutions, is spearheading the movement of Passive Houses in Florida. By combining the innovative principles of Passive House design with the unique climate and needs of the Sunshine State, Green Origin Homes is redefining the way Floridians experience energy-efficient and environmentally conscious living.
Improved Quality and Consistency
Prefabricated home building ensures improved quality and consistency in the finished product. The manufacturing process in a factory-controlled environment allows for rigorous quality control checks at every stage. Skilled workers, specialized in specific tasks, utilize advanced machinery to craft standardized components with precision.
Unlike traditional construction, which may face variations due to weather and human error, prefab homes offer a higher level of consistency in design and craftsmanship. This results in well-built and durable homes that meet strict industry standards.
Sustainable and Eco-Friendly Solutions
Prefabricated home building aligns with the growing emphasis on sustainability and eco-friendliness in the construction industry. Manufacturers are using sustainable materials, energy-efficient technologies, and eco-conscious design principles to create environmentally friendly homes.
By optimizing material usage, reducing waste, and incorporating renewable energy sources, prefab homes contribute to a lower carbon footprint. Sustainable practices in prefab construction are paving the way for greener and more responsible building practices in the industry.
Customization and Design Flexibility
Prefabricated home building is challenging the notion that prefab homes lack design flexibility. On the contrary, manufacturers offer a vast array of floor plans, architectural styles, and customizable features. Homeowners can work with architects and designers to create personalized living spaces that suit their unique needs and aesthetic preferences.
From interior finishes and fixtures to exterior facades, the level of customization available in prefabricated homes allows for homes that reflect the individuality of their owners.
Technological Advancements
The rise of prefabricated home building is supported by technological advancements in the construction industry. From 3D modeling and computer-aided design (CAD) to Building Information Modeling (BIM), technology plays a crucial role in streamlining the design, manufacturing, and assembly processes of prefab homes.
These technological advancements not only improve efficiency but also enhance precision and quality control, making prefabricated home building a cutting-edge approach to construction.
Energy-Efficient Homes in Florida
Energy-efficient homes in Florida offer a range of benefits, from financial savings to environmental responsibility. By integrating passive solar design, high-performance materials, efficient appliances, and renewable energy solutions, homeowners can enjoy comfortable, sustainable living while reducing their carbon footprint. As the importance of energy efficiency continues to grow, embracing these principles sets the stage for a brighter, more energy-conscious future in the Sunshine State.
Conclusion
Prefabricated home building is a game-changer in the construction industry, revolutionizing the way homes are designed, built, and delivered. Its speed, efficiency, improved quality, sustainability, and customization options are reshaping the construction landscape.
As the demand for faster, eco-friendly, and cost-effective housing solutions grows, prefabricated home building will continue to lead the construction industry into a more sustainable and efficient future. Embracing the advantages of prefabricated home building paves the way for smarter, greener, and more innovative approaches to meeting the housing needs of the future.
Ready to work with the best-panelized home kit builders in New York, New Jersey, and Connecticut?
Talk to an expert!
#Prefab Custom Homes#customization available in prefabricated homes#Passive Houses in Florida#Energy-Efficient Homes in Florida
1 note
·
View note
Text
Losers Club Band AU Part 4
Part 1: https://ifcknly.tumblr.com/post/187929910865/losers-club-band-au-part-1
Part 2: https://ifcknly.tumblr.com/post/187930000260/losers-club-band-au-part-2
Part 3: https://ifcknly.tumblr.com/post/187930093040/losers-club-band-au-part-3
*
* LETS TALK ABOUT HOUSES REAL QUICK
* they already got lots of money, darling so expect vacation homes
* Richie and Eddie live together in Cali most of the time in a blue villa
* They have three Pomeranians, all named after characters in Star Wars (Chewie, Han, And Vader)
* Eddie spends most of his time in the pool, while Richie is a grill dad
* They live a hop, skip, and a jump from the beach so they take a stroll down there whenever they can.
* They’re on tour a lot, but they bring their doggos with them
* They know they want a kid or two in the future, so they have two spare bedrooms
* Reddie also has a blue Victorian home in Maine, for when hey visit parents or to reminisce.
* They visit Mrs. K more, because she demands it. She always asks if he’d doing drugs now that he’s famous and it lowkey pisses Eddie off
* Maggie Tozier has come to like Richie more now that he’s proves he’s a success. He still doesn’t cost much cause it feels so fake and forced. Went is okay tho.
* Sometimes The Losers Club just needs to take a small vacay to Derry to get inspo for songs, so Benny Boy’s brain doesn’t go bone dry
* Stan and Bill live together in a modern prefab home. There’s times of white and billions of bookshelves.
* They have an orange cat named Penny and she hates everyone who isn’t them. Often on tours, they take her to be with Bev’s cat for play dates
* They have lots of lawn space, because Stan likes to garden and watch birds, and Bill thinks mowing the lawn is soothing and brings you down to earth
* They have a bungalow in Derry they go to every two months or so. Bill loves Georgie too much, and Stan loves his mom as much as the next guy.
* Stan has fallen in love with Georgie’s pet golden retriever btw
* Bev and Ben live in a Château in a town right next to LA, they don’t mind driving far
* They have lots of hang out spaces in their homes like libraries and stuff
* They have a pond with a gazebo
* Bev has a cat named Coco who is brown and not that cute, but is super cuddly and Bev loves her
* Ben has his own dog. He’s a lil white pug who slobbers everywhere. Ben taught him to smile.
* They have a cottage in Bangor when they visit Ben’s fam and he needs inspo
* Ben also owns a book store there
* Mike lives in a beach house with Katie
* The home is actually normal sized, but they own a large plot of land (aka the beach) they have all for themselves
* They don’t have any pets because Mike grew up in a farm, and got tired of them
* They have more palm trees than they both have fingers and toes
* They don’t have a house in Derry, but they do have another beach house in Florida. They go to Disney all the time
* And mike just lives Florida. He would live there full time if he wasn’t in the band.
* They all had “phases” they went thru when they got more famous
* Bill buzzes half his head and started to wear hoops
* Richie would dye his hair like the one guy in 5SOS
* his favorite was purple (Eddie didn’t like green)
* Eddie got some tattoos by his collarbones (see James ransome’s tats)
* Bev repeatedly kept cutting her hair shorter until Ben warned her “if you cut your hair any shorter it’s going to be buzzed. Which I’m fine with, you do you, I love you either way.”
* Then she grew it out.
* At one point she dyed the tips black
* Stan went bleach blond, and he isn’t even a musician
* Mike also went bleach blond, but after all Eddie’s worries of his hair falling out and Rich’s teasing, he dyed it back. He has his tongue pierced tho.
* Nothing really happened to Ben. Or that’s just what he let them think...
* eventually everyone went back to normal (except Eddie still has his tats and everyone still has ear piercings)
* When they first started out, they all went to a really nice tattoo parlor and got matching tattoos
* They all got loser, with the v over the s. Some got it on writs, ribs, ankles, etc.
* Richie actually got his on his temple. Bad decision. Hurt really bad. Looks really good. Eddie isn’t even that mad.
* The band is known for their adorable drummer. Most bands’ drummer look like they have cocaine instead of blood and live off murder and sex,
* But The Losers Club Drummer is so cute looking, and his voice is higher pitch (even tho he’s a feisty bastard) and is so hopelessly in love with the lead singer/acoustic guitarist
* Sometimes people call The Losers Club, The Lovers Club cause they’re all dating/engaged
#it#it chapter two#it chapter 2#richie tozier#eddie kapsbrak#reddie#richie x eddie#beverly it#bev x ben#benverly#ben hanscom#stan and bill#bill x stan#bill denbrough#stenbrough#stanley uris#mike hanlon#losers club au#losers club#band au#it 2017 headcanons#it 2019#lgbt#gay#music
34 notes
·
View notes
Photo

If you’ve been dreaming about owning a tiny home in Jupiter, now is the perfect time to explore your options. As a trusted ADU builder in Jupiter, we specialize in making those dreams come true, offering everything from pre-built tiny homes to fully customized designs. Whether you're downsizing, adding a backyard tiny house, or simply embracing the tiny living lifestyle, we’ve got you covered.
Why Choose Tiny Homes in Jupiter?
https://youtu.be/FETXyjA4LBA
Tiny homes are more than just a trend—they're a practical solution for affordable, sustainable living. Here in Jupiter, we offer a wide range of mini homes for sale, from micro houses to prefabricated tiny homes. Whether you're looking for a simple structure or a fully customized home, our team of expert tiny house contractors can bring your vision to life.
What Types of Tiny Homes Are Available?
There’s no shortage of variety when it comes to choosing your tiny home. We offer:
Prefab tiny homes: These are built off-site and delivered to your location. Prefab tiny homes for sale are perfect if you want to skip the hassle of on-site construction.
Pre-built tiny homes: Already designed and built, these homes are ready to go with minimal setup.
Portable tiny homes and tiny home trailers: Ideal for those who want mobility without sacrificing comfort.
Small prefab homes: Great for those looking for a compact, eco-friendly space at an affordable price.
Call to Action: Want to learn more about tiny homes for sale near you? Reach out to our team today to find the perfect fit for your needs. What Are ADUs and Why Are They So Popular?
Accessory Dwelling Units (ADUs) are additional living spaces built on your property. As experienced ADU builders near you, we specialize in creating custom backyard tiny homes that can serve as guest houses, rental units, or private retreats. If you’re considering expanding your property, an ADU could be the perfect solution.
Benefits of ADUs:
Affordable tiny homes: Get extra living space without breaking the bank. Flexibility: Use your backyard tiny house as a rental, office, or guest room. Value addition: Increase your property’s value with a custom-built ADU. Tiny Home Prices and Costs A common question we hear is, how much do tiny homes cost? The answer depends on the type of home you’re interested in. Here are a few price ranges:
Small prefab homes: These start at affordable prices, making them an excellent entry point for tiny home buyers.
Prefab tiny houses: Slightly more expensive due to customization options, but worth the investment.
Tiny home for backyard: Prices vary depending on the size, design, and features you choose.
Call to Action: Want a custom quote for your tiny home? Contact us for an estimate on tiny home prices today!
Where Can You Put a Tiny Home in Jupiter?
Where do you put tiny homes? This is one of the most important questions to consider before making a purchase. In Jupiter, you have a few options:
On your own land: Ideal for those looking to place a tiny home for backyard purposes.
In a tiny home community: Perfect if you want to live in a community of like-minded individuals.
As an ADU: Add extra living space right in your backyard. Are Tiny Homes Legal in Florida?
Yes! But like any home, tiny homes need to follow local zoning laws and building codes. Do tiny homes need permits? Absolutely. All tiny homes must be Florida Building Code compliant to ensure safety and legality. If you’re wondering about the logistics of installing a tiny home in Jupiter, we can guide you through the permitting process.
Call to Action: Curious about the Florida Building Code and how it applies to tiny homes? Contact us for more information.
Building Your Tiny Home in Jupiter
https://adubuildersjupiter.com/faq.html
If you're asking yourself, how to build tiny homes, our team of tiny house contractors and custom tiny home builders is ready to assist. Whether you want to go fully custom or stick with a prefab tiny home, we'll ensure your home is designed, built, and installed to your exact specifications.
You may also be wondering, do tiny homes need septic systems? Depending on your location, you might need a septic system if your tiny home isn’t connected to the city’s sewer system. We’ll help you figure out the best solution for your setup.
Final Thoughts on Tiny Homes in Jupiter
Tiny homes offer a blend of affordability, sustainability, and flexibility that traditional homes simply can’t match. Whether you’re looking for a mini home for sale, a prefabricated tiny home, or custom tiny home designs, we’re here to make the process smooth and enjoyable.
Call to Action: Ready to explore tiny homes for sale near you? Contact Jupiter ADU Builders today to get started on your journey toward owning a tiny home. Contact Information:
Jupiter ADU Builders 14930 Corporate Rd S, Jupiter, FL 33478 Phone: (561) 202-3093 Email: [email protected] Website: ADUBuildersJupiter.com
0 notes
Text
Feel a few things coming up on the radar and everybody is trying to get big and we do see something they are juicing and trying to get here a juice to punta Gorda so if you see what that is all around and I think it's because they're opposing the pseudo empire and minority morlock
-it's a couple other things happen and they are pretty big there is Giant number of people who are trying to take each other's shifts especially the warlock they're trying to take the pseudo empire ships and what's going on now
-there's a huge amount of fighting in the northwest of Florida and in the inside elbow of the panhandle and it is over the three tunnels is because they're almost empty and they're trying to fight over ships and controlling the tunnel they're not remove anything and the fighting has stalled it out they actually needed that
-there's a couple other things happening people are singing the blues because they notified social security and then there's a saying honestly that they didn't and then they say it is the payroll machine and if you issue it after a certain amount of time no if you issue it it's issues I'm so they are upset and forgot about it and thought it was going to be issued out of the slush fund or general spending a front account and they said no even a bonus is a wage and accounts as a wage and it does and otherwise it is called a stipend or reimbursement and that's another thing that reimbursements they owe them for using his private vehicle and a couple other things are having them use his personal phone and things like that and he put in for reimbursement they did not pay him they only paid him a little and then they stop paying him and they are huge assholes you know something the wrong way and they started to feel it and started to blame him for real is not true they did get fairly beat up from it but it is another about 45,000 over all of them wasn't that much but if you include gas which you should and do the proper mileage which they never do and they were walking by it's about $90,000 so he's up to about $950,000 Susan bad it's almost enough to move and it's not enough you can find a place but he won't get that money all at once he'll probably come over. Half a year or more probably a year depending but at this rate it might be a little sooner.
-just a few other things going on trying to remember it and crew of being scrutinized for the government and they are going to be apprehended.
-there are a couple other things a lot of people are delusional here and they are seriously with their mental patients they don't think so but boy they're laid down and shows and they're not going anywhere with anything ever and it would not surprise anyway there are a few other things happening
-I'm there are a large number of people who are obsessed with bothering him we see who and they all want to say something and they're all giving me high and people say no and it's going to start fights but they're useless here this is terrible we need them out and we need a bunch out there are more things happening and interesting things
-along with campers and modular homes there is a movement of people who want to move their houses it's a trick and they're not prefab and you have to move the slab and love it has to be done on the road some of them are not so big all of them require tons of permitting and it takes a lot of effort it's only going to be like 5 million homes but it has started
-there are a few more things going on and I'd like to see that we do have an issue with them every few minutes and it's not acceptable I will start doing something every few minutes
-there are other things happening and they're very sizable the atmosphere in Charlotte county is changing to some sort of hustle and bustle and some sort of quick flick of the wrist and very obstinate behavior still and very ornery
-pebbles on the right additionally we are assumed they were very aggressive behavior too from old people a lot of them and it pushes the others around and they really can't take it there have been a lot of death from stress and Shawn county but the number is not significant
-lots and lots of people here I have not rested for a year and it shows and a lot of them are going to keel over they will fall over dead soon and others are going to go off and do something out dumb. And it is beginning to show
-there are a few who need to leave but really we have an issue with most of them there I've seen. And really don't have it to back it up but their job is when the houses of years too much what you're doing. Some other anomalies
-as soon as always strapped for cash he doesn't have money to pay for miscellaneous items they always trying to get him to buy stuff he don't like that and then they come by and they help him get by and we don't like that. Truthfully it's a system that doesn't help them and they're taking huge huge losses and not caring it's a different time and you'll lose but in the meantime he needs a system in place since we're going to have to put up with it and that system is beginning and they found out in the pseudo empire that the higher-ups want him to be paid the money they owe him at this time they're saying it's part of the schedule and it's our plan and we are not meeting people to him on purpose. And they started looking around and no they said it makes sense and they're working on trying to get it here and Michael too stood up and he said I hear him now who's on the influence now he didn't I said it's kind of insightful and when you try and figure it out it's not as hard it's going through all this strange guesses and hard math and timing and who was present years ago they come out and tell you what they're doing it is true it's almost pleasant but it's not it's a relief. So three of the bosses are going to try and one that might even be Bob March and Michael to Daniel and Tim Doyle's thinking about it although we don't know if he has anything so that's fun. Very subjective to it in a son and daughter say it's kind of a really tough time but it's something worth studying every day for 15 minutes and people start to think about this it's really hard everyone tries to get you not to see you start thinking of it it does work. And bja is trying to be open to it seeing that they're moving and he thinks nobody's going to move him this is going to sit there and last time was ridiculous and he probably won't do it again and doesn't have anything to sell. And ask him to do it what's not good so they're thinking it through a little but the pseudo empire is starting to latch onto it
-they're so other things happening one of them is good people are being obvious about with a few pennies at the time but it's not extremely obvious there there's a lot of pushiness going on and big groups are fighting over big things it's all about big money too and that's changing probably and changing hands from neck morlock to several other groups didn't pseudo empire including pseudo empire it's a huge effort. And we have some results Treasury and social security the payroll submissions review and the scheduled by several of them are scheduled and it's going to be a fight and it will go on for quite a while and the pseudo empire is going to see who's in the way and they're going to be so much surprised
It's mostly not their own and it's mostly not Max it's not foreigners and not us
more surely sadly we can't say it's not VGA but it's not tons of them it's not many of them
Thor Freya
Olympus
Ziggy Stardust
0 notes
Link

Downtown Fort Lauderdale, Florida, will be home to a new affordable housing unit as part of the collaborative work between Glavovic Studio and the AIDS Healthcare Foundation (AHF), an organization that delivers medical care and services dealing with HIV/AIDS to over one million people worldwide. Fort Lauderdale–based Glavovic Studio plans to transform one-and-a-half city blocks into a green, multi-functional neighborhood for locals to enjoy, all within walking distance of South Florida’s New River. The 3.4-acre design concept called “ON3RD” strives to tackle the nation’s affordable housing and homeless crises by providing fast access to cheap and environmentally friendly housing for low-income individuals.

124 notes
·
View notes
Link
No, this isn't Hobbiton or a scene from Teletubbies. It's a rendering of a community of earth-sheltered houses built from a new prefab building system. I once wrote that from Hobbiton to Tatooine, earth sheltered houses make sense all over the universe; now you can just order one up.
Earth-sheltered houses have long been known to be very energy-efficient, with the thermal mass of all that dirt keeping the temperature relatively even all year. However they have often been expensive to build and difficult to make totally waterproof. Now a Florida company, Green Magic Homes, has designed a prefabricated system of fiber-reinforced polymers (FRP) where you can roll your own earth sheltered house at a reasonable price (US $41 per square foot for the shells). Their system addresses the problems of weight and cost...


3K notes
·
View notes
Text
The Advantages of Investing in Florida Prefab Homes

Investing in Florida prefab homes may be a step in the right direction if you are looking to become a homeowner. A prefab home is also called a modular home, and some people tend to mistake it for a mobile home. Prefab homes and mobile homes are quite different in design, quality, construction, and costs.
One of the advantages of prefab homes Florida is the quick and efficient set-up that they feature. One of the advantages of using a prefab house over a traditional one is its fast construction time. Since all parts of a prefab home come from premade sections, workers simply need to assemble them at your desired location.
Another good thing is that the sections of a prefab home do not take long to create. They are made in a factory setting where the climate is controlled, and workflows are made to be highly efficient. This makes it possible for prefab home sections to be completed in a matter of weeks, and this timeframe even factors in delays such as inspections and troubleshooting.
Since the Florida prefab homes are delivered to you when partially constructed, it only takes fewer days of work on-site, something that leads to other benefits. There are fewer chances for construction to be affected by delays, sickness, or bad weather.
Another advantage of prefab homes Florida is the affordable and transparent pricing. It is generally less expensive to build a prefab than it is to build a traditional home. Part of this cost savings has to do with the labor that is needed to set it up. As already mentioned earlier, it takes less time to finish building a prefabricated home, which means fewer days you have to pay for labor. You can also use a smaller team, something that can save you money in wages.
For more information on the advantages of investing in Florida prefab homes, visit our website at https://greenrpanel.com/
#Florida prefab homes#prefab homes Florida#modular homes arizona#prefab homes indiana#maine prefab homes#modular homes pittsburgh#california prefab homes#modular panel homes#prefab walls#prefab homes north carolina#panel home kits texas#prefab homes georgia#prefab homes michigan
0 notes