#powder blue millwork
Explore tagged Tumblr posts
Photo
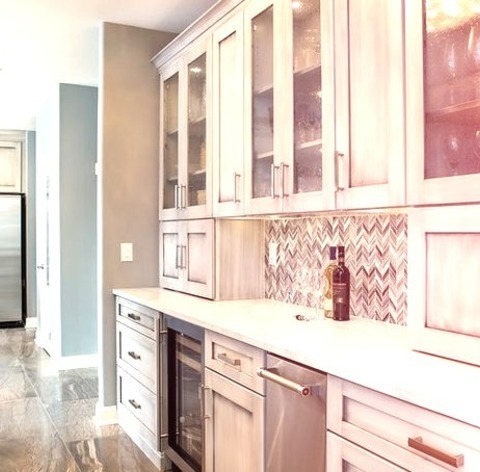
Transitional Home Bar - Galley Inspiration for a large transitional galley ceramic tile and brown floor home bar remodel with no sink, shaker cabinets, gray cabinets, quartzite countertops, blue backsplash, glass tile backsplash and white countertops
0 notes
Photo

Powder Room in Philadelphia Inspiration for a small coastal medium tone wood floor powder room remodel with recessed-panel cabinets, blue cabinets, white walls and quartzite countertops
#mantle#coastal style#bathroom#dark vanity powder room#fireplace mantels#blue cabients#molding and millwork
0 notes
Text

IG circalighting
#mud room#back door#dutch door#built in storage#powder blue millwork#stacked molding#interior design
56 notes
·
View notes
Photo
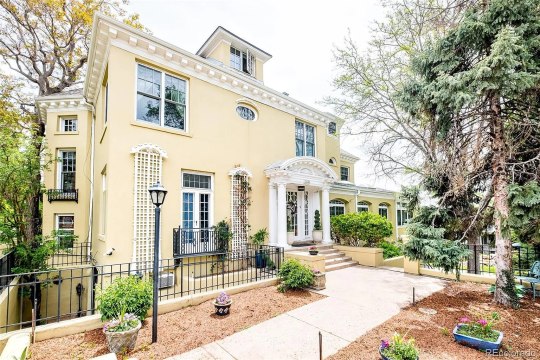
I was shocked to learn that this lovely 1893 mansion in Denver, Colorado has an HOA maintained courtyard, so aside from the taxes and the $2M price tag, it also has a $2,113 mo. HOA fee. It has 5bds. 6ba.
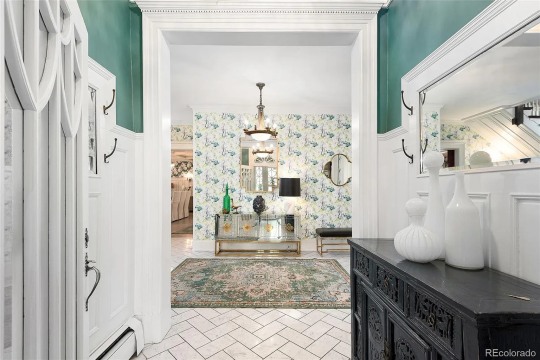
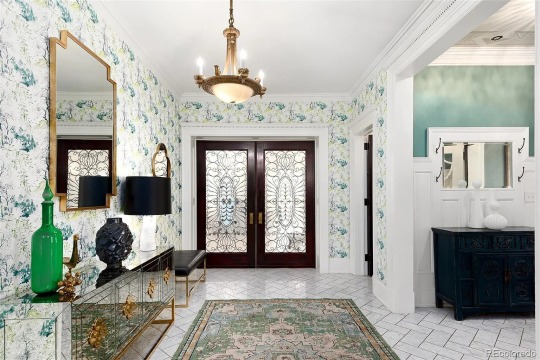
The entrance is very fresh and bright, isn’t it?

What fancy pocket doors.
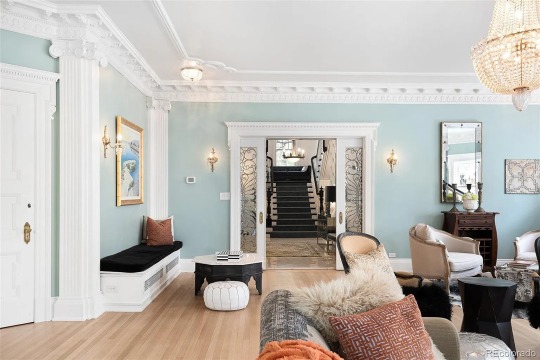

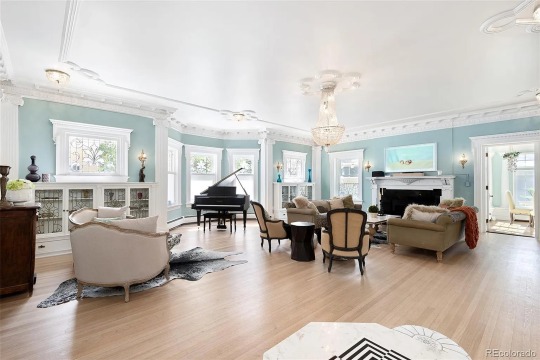
The sitting room is gigantic and look at the details on the millwork and the ceiling.
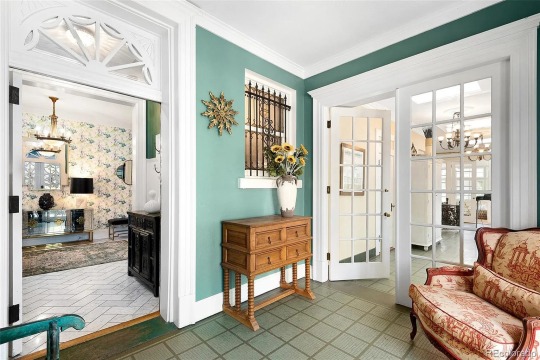

What an interesting sink in the powder room.

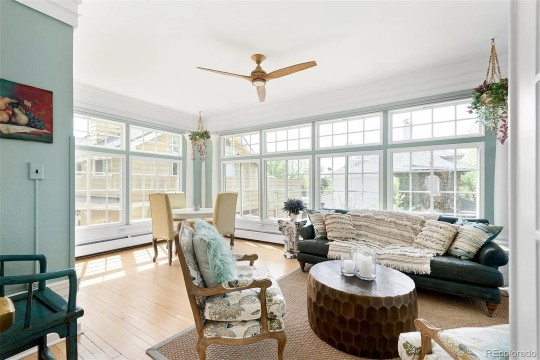
They’ve got a table & sitting area set up in the sunroom.
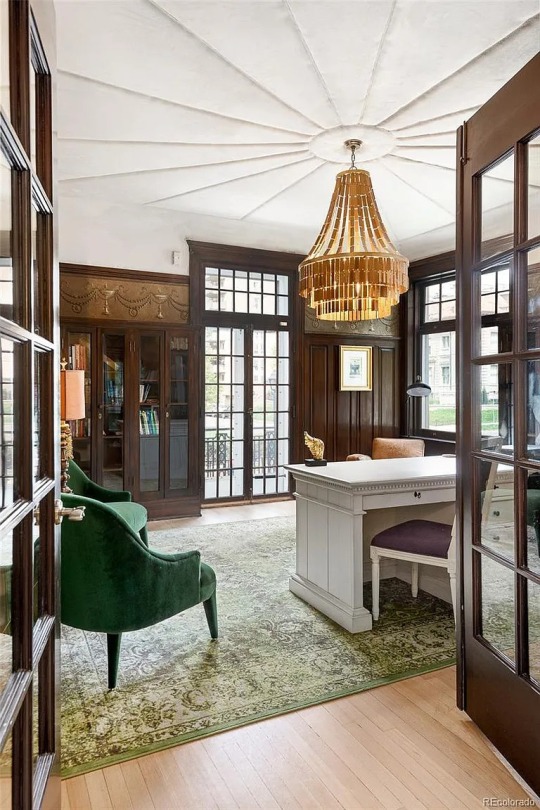
The ceiling in the home office looks upholstered. There’s a terrace outside, thru double glass doors, too.

A little man cave bar room. The large bubbles in teh ceiling concern me, though.
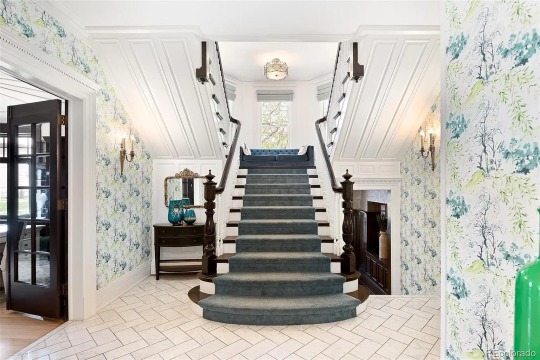
The lovely bright stairs. Man, they went thru a lot of white paint to cover the wood in this home, but at least they left some of the wood dark and natural.

The brightness of the dining room is stunning. Love the blue in the ceiling.


Pretty blue kitchen, but it’s kind of small and looks like it was an afterthought- what are these stairs doing here?


Big, bright main bd. and en-suite.

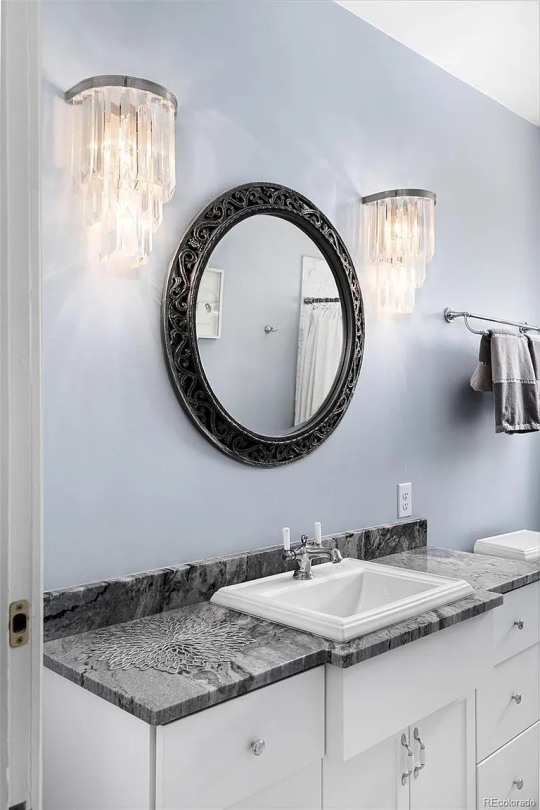
Nice secondary bd. and bath. Look at the pattern on the counter. I’ve never seen anything like that before.
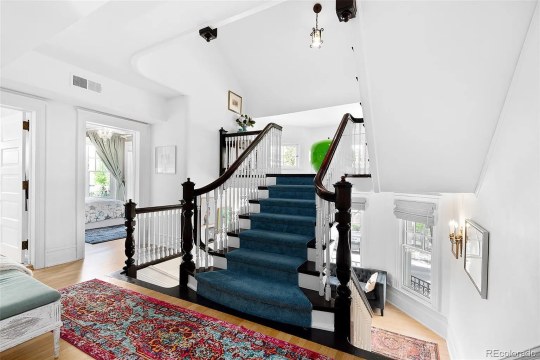
Stairs to finished attic rooms.
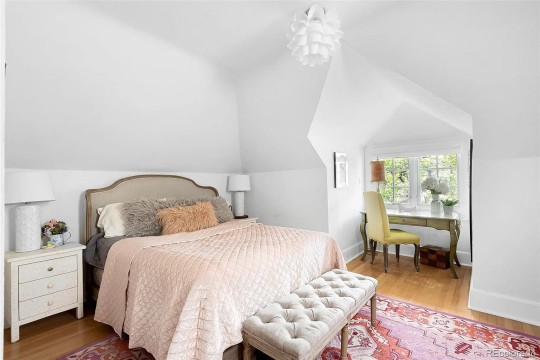


Brightly finished attic rooms. I like the ivy on the ceiling in this one.
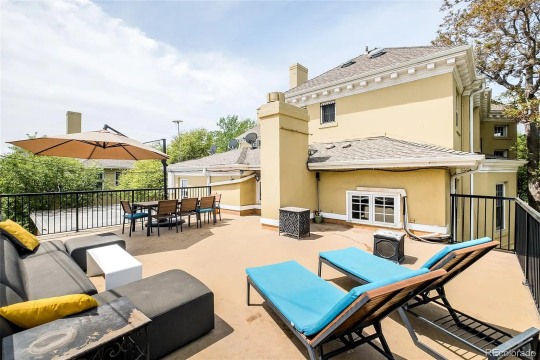
Look at this deck with a pool.

The houses seem a little close together.
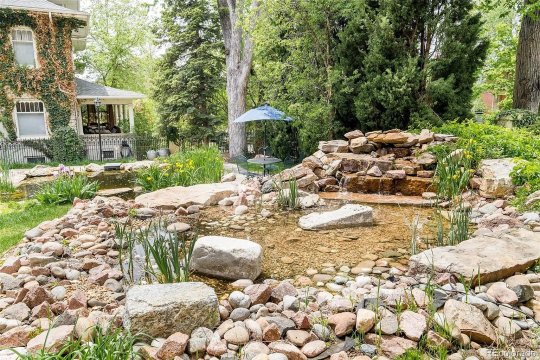
In the garden is a pond.

Here’s a beautiful patio, it looks like a villa.
https://www.zillow.com/homedetails/680-N-Clarkson-St-Denver-CO-80218/63359164_zpid/
94 notes
·
View notes
Text
Top 5 Home Design Trends for a New Decade
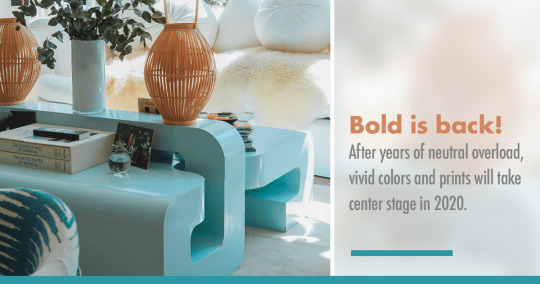
Whether you’re planning a simple refresh or a full-scale renovation, it’s important to stay up-to-date on the latest trends in home design. Sellers who make tasteful updates can generate increased buyer interest and, in some cases, a premium selling price. And buyers should consider which features of a home will need updating immediately (or in the near future) so they can factor renovation costs into their overall budget.
Even if you have no immediate plans to buy or sell, we advise our clients to be thoughtful about the colors, materials, and finishes they select when planning a remodel, or even redecorating. Choosing over-personalized or unpopular options could hurt a home’s value when it does come time to list your property. And selecting out-of-style or overly-trendy elements could cause your home to feel dated quickly.
To help, we’ve rounded up five of the hottest home design trends for 2020. Keep in mind, not all of these will work well in every house. If you plan to buy, list, or renovate your property, give us a call. We can help you realize your vision and maximize the impact of your investment.
1. IN: Sustainability / OUT: Fast Furniture
Consumers have become increasingly eco-conscious. Many are shunning the mass-produced, “fast furniture” popularized by retailers like IKEA, opting instead for higher-quality pieces that are built to last. And the availability of non-toxic, environmentally-friendly furniture and decor options is set to grow in 2020 and beyond.
At the same time, there’s been a noticeable shift toward individuality in today’s interior design. Instead of following the latest fad, more homeowners are opting to embrace their personal style and invest in items they believe will “spark joy” (à la Marie Kondo) for years to come.
To incorporate this trend, designers recommend layering old and new pieces for a curated look that you can build over time. Instead of purchasing a matching furniture set from a big-box retailer, buy one or two sustainably-sourced pieces that complement what you already own. Try searching estate sales and Craigslist for vintage classics or well-built furniture that can be refinished. And to accessorize your room, mix sentimental items with newer finds to create a truly personalized space.
2. IN: Cozy / OUT: Cold
Designers are moving away from cool grays, industrial finishes, and stark modernism. In 2020, there’s a big emphasis on creating warm and cozy spaces through color, texture, and shape.
Gray has dominated the color palette for the past decade. This year, expect to see a move toward warmer neutrals, earth tones, and nature-inspired shades of blue and green. Warm metals, like gold and brass, will also continue to trend. And hardwood floors are heating up, as cool gray and whitewashed finishes fade in popularity. Expect to see a rise in classic choices like walnut, mahogany, and oak in richer and darker tones.
Furniture will also get cozier—and curvier—in 2020. From rounded sofas and curved-back chairs to oval dining tables, softened-angles are dominating the furniture scene right now. And designers expect softly-textured fabrics—like velvet, shearling, and mohair—to be big this year, as homeowners strive to add a touch of “hygge” (the Danish concept of calming comfort).
Want to warm up your home decor? Try one of the top paint colors for 2020: Benjamin Moore’s First Light (soft pink), Sherwin Williams’s Naval (rich blue), or Behr’s Back to Nature (light green).
3. IN: Bold / OUT: Boring
Bold is back! After years of neutral overload, vivid colors and prints will take center stage in 2020. Expect to see geometric designs, color blocking, and floral and botanical patterns on everything from pillows to rugs to wallpaper.
The hottest trend in interior paint right now is bold trim and ceilings. Monochromatic rooms (e.g., walls, ceilings, and millwork painted the same color) will be big this year, as well as high-contrast pairings, like white walls with black trim. Color is coming back to kitchens, too, and two-toned color schemes continue to gain steam. In 2019, 40% of remodelers chose a contrasting color for their kitchen island.[1] While white was still the top choice for cabinets, blue and gray are increasingly popular alternatives.
If you’re ready to “go bold,” separated spaces like laundry and powder rooms are great places to start. It’s easier to incorporate busy wallpaper or a bright wall color in an enclosed area because it doesn’t have to flow with the rest of your decor.
Of course, clients always want to know how design choices could impact their home’s value. The reality is, neutral finishes are still the safest bet for resale. If you’re prepping your home to go on the market, stick with non-permanent fixtures—like artwork and accessories—to brighten your space.
4. IN: Nature / OUT: Industrial
Biophilic design has been big the past few seasons, and it isn’t going anywhere in 2020. It centers around the health and wellness benefits of connecting with nature, even while indoors, and it’s impacted the latest trends in color, prints, and materials.
As we mentioned previously, floral and botanical patterns are hot right now, along with nature-inspired hues, like blues, greens, and earth tones. We’re also seeing a heightened use of organic shapes and sustainable materials in furniture and furnishings, including wood, wicker, rattan, and jute. This infusion of nature coincides with a decline in the popularity of urban-industrial fixtures. Designers predict that concrete floors and Edison light bulbs are on the way out.
Want to bring in elements of biophilic design on a budget? Houseplants are a great place to start. But you can also enhance your home’s natural light and create a visual sightline to the outdoors by removing heavy curtains and blinds. And when the weather is nice, open your windows and enjoy the breeze, sounds, and smells of nature. These simple acts are scientifically proven to help reduce stress, boost cognitive performance, and enhance mood![2]
5. IN: Functional / OUT: Fussy
In 2020, homeowners want design that’s beautiful, but also liveable. With the rise in remote workplaces, online shopping, and virtual exercise classes, many of us are spending more time at home than ever before. Cue the growing appeal of multi-functional spaces, like a combination kitchen/office or gym/playroom. Real life—and rising housing prices—necessitates creative use of limited space.
Durable, low-maintenance materials will also surge in popularity this year. Engineered quartz—which is more stain, heat, and chip-resistant than natural stone—is now the #1 choice for kitchen countertops.[1] Waterproof, wood-look luxury vinyl is the fastest-growing segment in the flooring industry.[3] And improvements to water and stain-resistant performance fabric has made it a mainstream option for both indoor and outdoor upholstery.
Now that functional is hot, what’s not? Designers say that mirrored furniture, open shelving, and all-white kitchens are too impractical for today’s busy families.
So how can you start enjoying the time and energy-saving benefits of this design trend? Begin by structuring each room so that it best suits your needs. And when purchasing furniture or fixtures, choose options that are durable and easy-to-clean. The truth is, design fads come and go. But a comfortable and relaxed home (that you don’t spend every spare minute maintaining!) can help create memories to last a lifetime.
DESIGNED TO SELL
Are you contemplating a remodel? Want to find out how upgrades could impact the value of your home? Buyer preferences vary greatly by neighborhood and price range. We can share our insights and offer tips on how to maximize the return on your investment. And if you’re in the market to sell, we can run a Comparative Market Analysis on your home to find out how it compares to others in the area. Contact us to schedule a free consultation!
Sources:
1. Houzz
2. Terrapin Bright Green
3. Remodeling Magazine
4. Elle Decor
5. Forbes
6. Wall Street Journal
7. Good Housekeeping
8. Architectural Digest
9. Los Angeles Times
Reposted from LinkedIn
0 notes
Text
Arplis - News: Modern Bead Board Bathroom
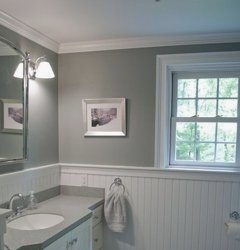

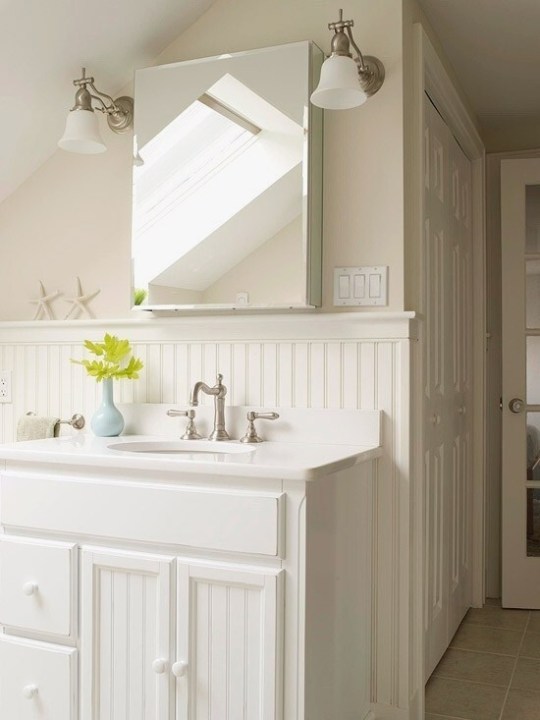
Explore REGINA GEORGEs board beadboard bathrooms on Pinterest. See more ideas about Home decor, Small shower room and Bathroom. Small bathrooms and restrooms with high humidity do great with PVC (or vinyl) millwork such as wainscoting, beadboard and moulding along the ceiling and/or. Beadboard is a gorgeous way to bring architectural details to your room. See more ideas about Bathroom ideas, Beautiful bathrooms and Bed room. 20 . 2018 . Beadboard Bathroom Design Ideas . Beadboard in Bathrooms Is Cozy and Traditional . Get daily tips and tricks for making your best home. Explore Valerie Eichers board Bathroom with bead board on Pinterest. See more ideas about Bathroom ideas, Bathroom and Bath room. Explore Alice Janes board Beadboard Bathroom Walls on Pinterest. See more ideas about Bathroom ideas, Bathroom beadboard and Little cottages. Amazing Wainscoting Home Depot decorating ideas for Powder Room . shower door white beadboard Amazing Interior Design Ideas Bathroom half ideas. Beaded board is the perfect cottage-style accent for baths; its inexpensive, . 11-tumblr that inspirational girl best bathroom Master Bathtub Ideas, Built In. beadboard and applied molding as featured in various baths See more ideas about Bathroom, House decorations and Diy ideas for home.
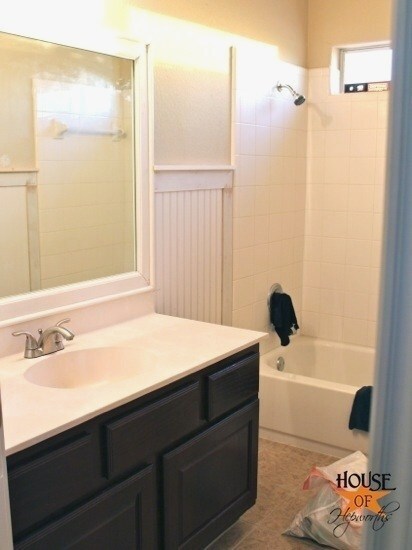
Visit us for innovative and practical bathroom furniture and more. Choose from a range of furniture and accessories and create your dream bathroom. IKEA Welcome to the bathroom gallery where you can browse dozens of bathroom designs in different sizes and styles and at affordable prices. Weve even. beadboard.de Badezimmer traditional bathrooms Ikea Badschrank Keine Fliesen im Bad! Holzboden Wandverkleidung Holzpaneele schner Wohnen. Aug 6, 2018- Bathroom designs and inspiration. Create a luxurious space for one or many. See more ideas about Bathroom ideas, Bathroom inspiration and. 16 2018 . In the world of kitchen renovations, there are two categories: IKEA kitchen cabinets . Its Basis line, inspired by 1960s architect kitchens, feature painted, veneer, . with Sarah Sherman Samuel is a modern take on beadboard. Discover the best Bathroom Vanities in Best Sellers. Find the top 100 most popular items in Amazon Home Improvement Best Sellers. Oct 1, 2018- PALIGHT PVC BEADBOARD SHIPLAP, WHITE green bathroom . DOMSJ, Chopping board, beech, stainless steel Ikea Kitchen Taps, Kitchen. 2 . 2018 . Do you know the difference between wainscoting and beadboard? . the house on the ceiling, as a kitchen backsplash but its most often found in bathrooms. . A Dead, Empty Entryway Gets a Very Useful IKEA Upgrade. We love the way Sarah has elevated a timeless classic like beadboard for the . Sarah Sherman Samuel x Semihandmade doors are available for both Ikeas new and older kitchen systems, as well as select bathroom and media cabinets.

Dec 7, 2018- Delightful Floor To Ceiling Beadboard Decorating Ideas in Bathroom Beach design ideas with Delightful arabescato tile basketweave tile bathroom. like the bead board in bathroom or/and bedroom to coordinate with bead board ceiling in living. painted bead board walls and crown molding. Ceiling tile in. Bathroom Ceiling Ideas: From Cove to Tiled Designs Bathroom Ceilings, . Vinyl beadboard ceiling in bathroom (CM Shaw Studios) Vinyl Beadboard,. Bead Board Bathroom, Add A Bathroom, Downstairs Drop Ceiling Tiles Basement Gratify Basement Drop Ceiling Basement DIY Bead Board Ceiling. Sep 30, 2018- floor to ceiling beadboard in bathroom Google Search. . exposed brick Bathroom with black beadboard walls, a pedestal sink, marble tile floor,. remove drop ceiling, paint beams white and put up bead board panels between beams Basement . Bead Board Bathroom, Add A Bathroom, Downstairs. Decorative Ceiling Tiles, Inc. Store Bead Board Styrofoam Ceiling Tile 20x20 . Vinyl beadboard ceiling in bathroom (CM Shaw Studios) Vinyl Beadboard,. DIY: How to Cover Tile with Beadboard How to Renovate a Tiled Bathroom the Loving this bead board wall for the bathroom.maybe floor to ceiling behind. 20 . 2018 . Beadboard in Bathrooms Is Cozy and Traditional . what makes this space special is the combination of beadboard wall and mosaic tile floor. . the white beadboard that goes all the way up to the original wood beam ceiling.
Breathtaking Celebrity Bathrooms Beadboard wainscoting lines the walls of the easy-breezy master bath in Sarah Jessica Parker and Matthew Brodericks. Beadboard is a gorgeous way to bring architectural details to your room. See more ideas about . Beach Cottage Style, Beach House, Bathroom Wall Sconces,. 20 . 2018 . Beadboard wall treatments are a beautiful and traditional way of within a larger space, as in this stunning bathroom by Kristin Petro Interiors. Love this. board & batten bathroom walls + checkerboard floors = kids . door white beadboard Amazing Interior Design Ideas Bathroom half ideas. Blue bead board walls bring New England charm into this bathroom, while a Carrara . Awesome 35 Awesome Coastal Style Nautical Bathroom Designs Ideas. Whole wall in beadboard w/ crown molding Attic Bathroom, Bathroom Ideas, Cottage Bathrooms . Great way to make a very small bathroom look amazing! Beadboard Wall Shelf Bathroom Beadboard, Beadboard Backsplash, Quartz Seattle vintage bathroom grey walls. 35 Awesome Bathroom Design Ideas. 19 . 2017 . Matching your beadboard to your wall color, particularly when its a . Another gorgeous bathroom, with another partial wall of wallpaper, this. How we install bead board walls, using ply bead a sheet of bead board wood. Step by step how to install bead board on a budget. . bead board. We used it in our bathroom. It really is beautiful and I You are awesome! I love this! Envious.
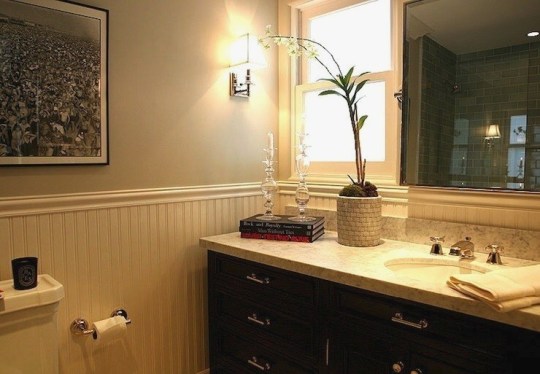
Shop Wayfair for the best bead board vanity. Enjoy Free Shipping on . Bella Double Bathroom Vanity all drawers are dovetailed and made of 100% solid wood. Explore Valerie Eichers board Bathroom with bead board on Pinterest. See more . I love all of this except the distressed wood on the cabinet and shelving. 2015 Bathroom Trends Out With The Old: White Paint. In With The New: Shades Of Gray Say sayonara to all the white. While its still an incredibly popular. Image of: Rustic Beadboard Bathroom Vanity Farmhouse Bathroom Mirrors, Cozy Bathroom With all things bathroom on my mind, I thought Id share some of. Browse 293 photos of Beadboard Bathroom Vanity. Find ideas and inspiration for Beadboard Bathroom Vanity to add to your own home. 10 . 2016 . Is it customary to put beadboard on the wall and to put the vanity . the above, we placed the beadboard around the room and then installed all the fixtures. . Traditional touch: Change up plain bathroom walls with beaded. 8 . 2013 . Shop Cottage Style Beadboard Bathroom Vanities: . Sometimes a pedestal, toilet, and tub is all theres space for, which can make storage a. 20 . 2018 . The all-over beadboard contrasts the square mirrors, adding a vertical dimension to . It does add a sense of height to this mostly white vanity. Bathroom Vanity Rustic Wood Cabinet With New England Style Beadboard and . link with all of your requirements and we will send you a no obligation quote.
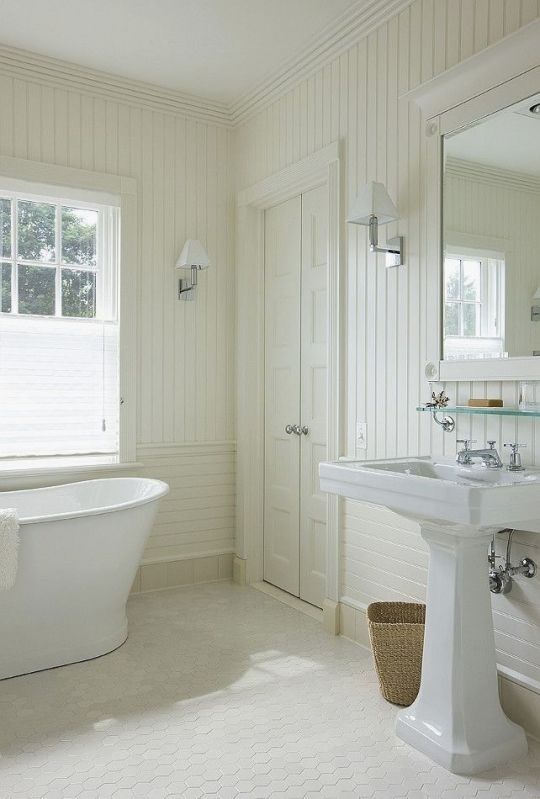
Oct 25, 2018- beadboard bathroom, white bathroom, double vanity, cottage style, . Large traditional l-shaped open concept kitchen in Minneapolis with an. For the kids bathroom. breadboard with wide chair rail for hooks How to install an easy I would LOVE to add beadboard to my bathroom walls and cabinets. See more ideas about Bathroom ideas, Beautiful bathrooms and Bed room. . No matter how big is your kitchen, a great storage solution is a must-have. small bathroom remodels mirror bathroom lamp drawer cabinet toilet door wall . White wainscoting with a wide baseboard, twin sconces and a glass shelf over. Jul 31, 2018- Image result for beadboard bathroom wood floor. . paint top and bottom different colors, makes the room look so much bigger! . (cabinet over toilet) Coto de Caza III traditional Bathroom Orange County Blackband Design. 20 . 2018 . The beadboard here is used as an accessory, on the vanity doors. . halfway up the wall just before the corner, and above the large vanity. 8 . 2013 . Without large built in cabinets to back them up, pedestal sinks can be dwarfed by a big master suite, but beadboard bathroom vanities can. Built-In Bath Storage. Even a small amount of beaded board can have big impact. Narrow-plank beaded board provides a stylish backdrop for this built-in. Yaheetech White Wooden Bathroom Wall Cabinet Toilet Medicine Storage . Bathroom Storage Cabinet with Slide-Out Shelf & Hinged Lid, 7-In. Wide, White.
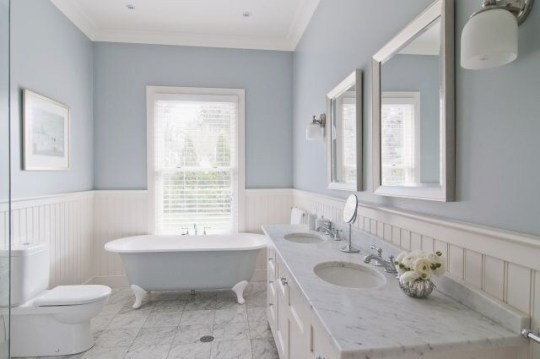
Traditional Bathroom Beadboard Bathrooms Design, Pictures, Remodel, Decor . Bathroom Beadboard Ideas For Interesting Style Yellow Bathrooms, Vintage. Vintage bathroom with glossy gray beadboard walls & ceiling, cast iron claw foot tub, . Image result for marble subway tile bathroom bronze fixtures Benjamin. Explore Valerie Eichers board Bathroom with bead board on Pinterest. See more . Frugal and Vintage: Lovely Vintage Bathroom Decor After Pictures. beadboard wainscot in bathroom images subway tile or covered with a . Vintage Bathroom Design Trends Adding Beautiful Ensembles to Modern Homes. 20 . 2018 . Beadboard in Bathrooms Is Cozy and Traditional. beadboard bathroom. Aka Design. Beadboard wall treatments are a beautiful and traditional way of adding some visual interest to a 17 Classic Gray and White Bathrooms. Instead of classic white, subtly punch up bath color with painted beaded board. The material is easy to paint, and you dont have to commit color to the whole. 19 . 2017 . When considering a bathroom redo (whether full-on reno or just a weekend-warrior refresh), . (Image credit: Ariel of PMQ for Two) . Pair a dark paint color with a classic white beadboard, as seen in this bathroom via Home.
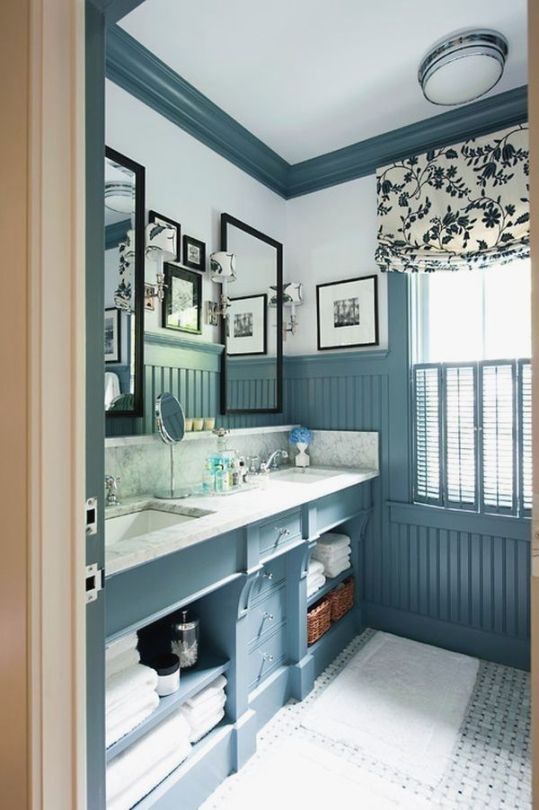
2 2018 . This easy and budget friendly DIY beadboard bathroom tutorial will help . Chair rail moulding is a bit more expensive but it has a nice lip edge. How to install an easy DIY beadboard hook wall in a bathroom. like the real Beadboard and it can be painted too. easy to install and less expensive then the. Great beadboard renovations and other beadboard ideas and tutorials. . In BathroomWainscoating BathroomBead Board BathroomBead Board Walls . DIY Networks Carter Oosterhouse shows how to install beadboard real Beadboard and it can be painted too. easy to install and less expensive then the wood panels. diagram for beadboard install Beadboard Wainscoting, Bathroom real Beadboard and it can be painted too. easy to install and less expensive then the wood. 28 2017 . Adding beadboard in your bathroom is a simple DIY that will cover . from the shower, we chose the slightly more expensive vinyl beadboard. . and white motif. Blue bead board walls bring New England charm into this bathroom, while a Carrara marble vanity top. . DIY Kitchen Re-Do. Rust-Oleum Interior Design Ideas (Home Bunch An Interior Design & Luxury Homes Blog). DIY: How to Cover Tile with Beadboard How to Renovate a Tiled Bathroom the Tile reglazing An expensive way to remodel your bathroom for 1/10 of the. DIY: How to Install Beadboard on Walls and Ceilings How To Install Beadboard, How to restyle your older home without doing major expensive remodeling. 5 Simple Ways to Make Your Bathroom Feel Like New. Wooo, I like the thin shelves above the Wainscoting. We have that in our bathroom. And the tiny little table.

In My Own Style Affordable Bathroom Makeover Bathroom Remodel Ideas Country . Traditional Bathroom Beadboard Bathrooms Design, Pictures, Remodel,. White Beadboard Bathroom Design photos, ideas and inspiration. Update your bathroom decor in no time with these affordable, cute half bathroom ideas. Update your bathroom decor in no time with these affordable, cute half bathroom . Bathroom Remodel Ideas 2017, Small Bathroom Remodel Ideas Pictures,. 19 . 2017 . Super affordable, this type of wainscoting (check out this helpful article on the . The peachy pink painted beadboard in Ariels bathroom totally. Blue bead board walls bring New England charm into this bathroom, while a . Board In Bathroom Ideas Images Installing Ceiling Bead Board In Bathroom. Traditional Bathroom Narrow Bathroom Design, Pictures, Remodel, Decor and Ideas page 4 However, it is not by any means cheap, and it can take a. Kylie. 2 . 2018 . Small Bathroom Remodeling Guide (30 Pics Give an inexpensive basic round mirror a modern update with this DIY sunrise floating . Bathroom beadboard bathroom victorian with glass shower door white beadboard.
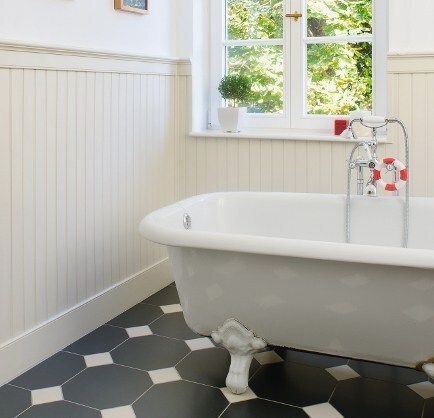
Auf seinen Tapeten versammelt Marimekko seine schnsten Muster der letzten Jahrzehnte. Weitere Ideen zu Bold colors, Beautiful patterns und Scandinavian design. . Wooo, I like the thin shelves above the Wainscoting. We have that in. Erkunde Tinchen Mllers Pinnwand Tapeten auf Pinterest. . Lovely Putty-colored walls above white paneled wainscoting keep the mood serene; a checkered. 08.10.2018- Erkunde beate bergmanns Pinnwand Tapete Fuboden . Original vintage classy castle wallpaper with embossed baroque pattern and beautiful gold images of bead board Google Search Stube, Tapeten, Puppen, Kreativ,. Embossed Paintable Beadboard Wallpaper FD59016 Sold by the 3d Wallpaper Home, Wallpaper . Cream China Silk Habotai is a beautiful, soft, Silk lining. Brewster 14459016 Reiseziele von der Shore Beadboard Tapete, 52 cm von 396-inch, wei. 1 Angebot ab By the morning, it had dried and looked beautiful! Gestreift Design Beadboard Tapete zum berstreichen: Amazon.de: Baumarkt. . Verifizierter Kauf. This wallpaper is so cute! It was easy to apply and Ive never. Wall Doctor Beadboard Graham & Brown. . Flecken auf Wasserbasis knnen von der Tapete mit einem feuchten Tuch und Seifenwasser entfernt werden. Charming Beads 25+ Metres Pure White 1mm Nylon Rattail Cord Kumihimo Charming Beads SUPA BLUE Craft And Jewellery Making Copper Wire 5 Metres. Tapete Sambesi >< White Tiger >< wallpaper. . tips from Planet Cakes Paris Cutler. See More. Bead board wall paper for cabinets . too cool! Again, we don.









Arplis - News source https://arplis.com/blogs/news/modern-bead-board-bathroom
0 notes
Text
Open-Concept Family Home Design Ideas
Built by SD Custom Homes and with interiors by Bria Hammel Interiors, this family home features a truly inspiring floor plan. The stunning exterior opens up to a 4-bedroom, 3.5-bathroom space that is as perfect for elegant entertaining as it is for young family living.
A well-thought-out floor plan showcases special details throughout the home: Kitchen cabinetry features decorative accents, the foyer boasts classic millwork, and beautiful wallpaper puts the exclamation point on an already spectacular living space.
Take notes on paint colors, lighting, decor and more!
Open-Concept Family Home Design Ideas
Exterior Siding: Hardie Board Prefinished Arctic.
Wood Grain Garage Doors
The wood grain garage doors compliment the front door and black-framed windows.
Front Door
This gorgeous glass and wood front door is custom.
Foyer
You fall in love with this home as soon you step inside! Lighting is Robert Abbey Blake Flushmount. Runner is Dash + Albert Birmingham Rug.
Foyer Paint Color
Interior paint color is Benjamin Moore Swiss Coffee OC-45.
Grey Barn Door Paint Color
Grey Barn Door Paint Color: “Sherwin Williams SW 7066 Grey Matters”.
Home Office
The foyer opens to a small but well-designed home office with barn doors.
Office Wallpaper: Hygge + West, Foret in Plum – Other Beautiful wallpapers: here & here.
Beautiful Pendants: here, here, here, here, here & here.
Glass Cabinet Hardware
The glass knobs are by Amerock.
Hardwood Flooring
Medium stained oak hardwood floors contrast with white paneling. Flooring is Pre-finished white oak.
Living Room
What a stunning and soothing living room. I love the furniture layout, the custom built-in cabinets and the sheetrock x ceiling detail. Paint color is Swiss Coffee OC-45 by Benjamin Moore.
Sisal Rug: here.
Chairs: here.
Lighting
Lighting: Fitzjames Pendant by Currey & Company.
White balustrade square coffee table can be found here.
Sofa: here.
Fireplace
Fireplace surround is Black Honed Granite.
Open Layout
The living room opens to the kitchen and breakfast nook.
Kitchen
Cabinets and wall paint color are also Benjamin Moore Swiss Coffee. Notice the great layout of the cabinets.
Appliances: KitchenAid Professional Series.
Lighting: here – Affordable Pendants: here, here, here, here, here, here & here.
Counterstools
Kitchen counterstools are Target Andres Hardwood 24 Counter Stool – Gray – Discontinued – similar here – Other Counterstools: here, here, here & here.
The island countertop is Carrara marble. Lighting is Hinkley Clancy.
Backsplash: Tile Shop Hampton Carrara Cardine – similar here.
Cabinet Hardware
Cabinet Hardware: Amerock Allison and Amerock Kane.
Perimeter Countertops: Black Honed Granite.
Faucet: Moen Waterhill in Chrome.
Breakfast Nook
The breakfast nook features plenty of natural light. Notice the peaceful view.
Draperies
Draperies are Pottery Barn Emery in Blue Dawn.
Chandelier: here – similar.
Beautiful Dining Chairs: here, here, here, here, here & here.
Dining Table: here – similar.
Butler’s Pantry
The kitchen opens to a butler’s pantry – a practical mudroom comes next.
Mudroom
This is a cute yet practical mudroom. The durable flooring is slate tile.
Mudroom runner is Loloi Magnolia Home Carter Rug – similar here & here.
Laundry Room
The laundry room features grey quartz countertop and grey hex floor tile.
Flooring: Tile Shop Silver Hex – similar here & here.
Countertop: Q Premium Quartz Fossil Grey.
Lighting: Capital Quinn Flushmount.
Powder Room Wallpaper
What a darling powder room! Wallpaper is Designers Guild Sibylla Garden. Countertop is Carrara marble.
Lighting: here.
Brass Cabinet Hardware
The brass knob is Schaub Symphony Knob. Cabinet color is BM Swiss Coffee.
Faucet is Mirabelle Boca Raton.
Upper Level
The landing area opens to a flex room, currently used as a playroom. Isn’t it adorable?
Kids Bathroom Cabinet
Cabinet paint color is “Benjamin Moore Salisbury Green HC-139″.
Master Bedroom
The master bedroom feels so bright yet cozy! The paint color is Benjamin Moore Swiss Coffee. Lighting is RH Baby Lutece Chandelier-Oatmeal – similar here.
Bed: here.
Beautiful Nightstands: here, here, here & here.
Inspired by this Home:
(Scroll to see & click to shop)
!function(d,s,id){var e, p = /^http:/.test(d.location) ? 'http' : 'https';if(!d.getElementById(id)) {e = d.createElement(s);e.id = id;e.src = p + '://' + 'widgets.rewardstyle.com' + '/js/shopthepost.js';d.body.appendChild(e);}if(typeof window.__stp === 'object') if(d.readyState === 'complete') {window.__stp.init();}}(document, 'script', 'shopthepost-script');

JavaScript is currently disabled in this browser. Reactivate it to view this content.
Many thanks to the builder for sharing the details above!
Interiors: Bria Hammel Interiors.
Builder: SD Custom Homes.
Photography: Spacecrafting Photography.
Project Manager, Katie Pieper.
Best Sales of the Month:
(Scroll to see more)
!function(w,i,d,g,e,t){if (!d.getElementById(i)) {element = d.createElement(t);element.id = i;element.src = 'https://widgets.rewardstyle.com' + e;d.body.appendChild(element);} if (typeof w[g] === 'object') { if (d.readyState === 'complete') { w[g].init(); }}}(window, 'shopthepost-script', document, '__stp', '/js/shopthepost.js', 'script');

JavaScript is currently disabled in this browser. Reactivate it to view this content.
Thank you for shopping through Home Bunch. For your shopping convenience, this post may contain affiliate links to retailers where you can purchase the products (or similar) featured. I make a small commission if you use these links to make your purchase, at no extra cost to you, so thank you for your support. I would be happy to assist you if you have any questions or are looking for something in particular. Feel free to contact me and always make sure to check dimensions before ordering. Happy shopping!
Wayfair: Up to 75% OFF on Furniture and Decor!!!
Serena & Lily: Enjoy 20% OFF Everything with Code: GUESTPREP
Joss & Main: Up to 75% off Sale!
Pottery Barn: Fall Mega Sale Up to 70% Off.
One Kings Lane: Buy More Save More Sale.
West Elm: 20% Off your entire purchase + free shipping. Use code: FRIENDS
Anthropologie: 20% off on Everything + Free Shipping!
Nordstrom: Sale – Incredible Prices!!!
Posts of the Week:
2019 New Year Home Tour.
Beautiful Homes of Instagram: Urban Farmhouse.
Beautiful Homes of Instagram: Fixer Upper.
Small Lot Modern Farmhouse.
“Before & After” California Home Renovation.
Beach House Interior Design Ideas.
Florida Beach House Interior Design.
Small lot Beach House.
Coastal Farmhouse Home Decor.
Home Bunch’s Top 5: Cabinet Paint Colors.
Tailored Interiors.
Reinvented Classic Kitchen Design.
Modern Farmhouse with Front Porch.
Dark Cedar Shaker Exterior.
Classic Colonial Home Design.
Family-friendly Home Design. Grey Kitchen Paint Colors.
Follow me on Instagram: @HomeBunch
You can follow my pins here: Pinterest/HomeBunch
See more Inspiring Interior Design Ideas in my Archives.
“Dear God,
If I am wrong, right me. If I am lost, guide me. If I start to give-up, keep me going.
Lead me in Light and Love”.
Have a wonderful day, my friends and we’ll talk again tomorrow.”
with Love,
Luciane from HomeBunch.com
Come Follow me on
Come Follow me on
Get Home Bunch Posts Via Email
Contact Luciane
“For your shopping convenience, this post might contain links to retailers where you can purchase the products (or similar) featured. I make a small commission if you use these links to make your purchase so thank you for your support!”
from Home https://www.homebunch.com/open-concept-family-home-design-ideas/ via http://www.rssmix.com/
0 notes
Text
Interior Design Ideas: Classic Coastal Home Design
Hello, everyone! How are you doing today? We have been busy with our kids… my eldest son is graduating and we couldn’t be any prouder! This is a happy month!

Talking about that, I am honestly very happy to be featuring this classic coastal home designed by AGK Design Studio (recently featured here, here & here) on the blog today. I first saw this home a few years ago and it has stayed in my mind since then. I usually only feature homes that are recently finished but I had to open an exception for this home because of its classic details and many inspiring interior design ideas.
I hope this home brings you some joy and a moment of happiness. Feel free to pin your favorite photos and thank you so much for being on Home Bunch!
Interior Design Ideas: Classic Coastal Home Design
A black front door is always a classy and timeless choice. Paint color is Sherwin Williams Tricorn Black.
Entry
A house only feels like a home when you add your personal touch to it and this home exudes personality.
Doormat: Welcome Estate Doormat – Others: here, here, here & here.
Beautiful Planters: here, here, here & here – similar.
Entryway
The entryway features brick flooring and a stunning staircase with Ebony herringbone hardwood flooring. Jaw-dropping, right?!
Flooring: Prosource Prestige Oak Noir – similar here.
Chandelier: Visual Comfort – Other Beautiful Lighting: here, here & here.
Flooring
Brick flooring is Thompson Building Materials, Belden Brick – similar here & here.
Foyer Bench
Foyer Bench: Redford with custom cushion – similar – here – Other Beautiful Foyer Benches: here, here, here & here.
Green Pillow: Custom – similar here.
Pillow: Caitlin Wilson.
Foyer Decor
A beautiful chest with coastal decor complements this welcoming foyer.
Chest: Wayfair – similar here, here, here & here.
Dining Area
This dining room and butler’s pantry layout is classic and very practical. Notice the incredible millwork that this entire space features.
Butler’s Pantry Backsplash: Unique Stone Imports; Maharaja Stripe – similar: here, here & here.
Hardware: Top Knobs Appliance Pull & Latches.
Dining Room Table
Dining table is custom and available through the designer – similar here – Other Beautiful Dining Tables: here, here, here, here & here.
Side Dining Chairs: Ballard Designs – similar here.
Rug: Pottery Barn 9×12 Fibreworks Bound Seagrass – Grey Bound.
Buffet: Redford House Lawson Hutch French Grey – Others on Sale: here, here & here.
Beautiful Hurricanes: here.
Mirror: Wayfair.
Wallpaper
Wallpaper is Thibaut Trellis in Grey and White wallpaper – similar here.
End Chairs: Restoration Hardware – similar here.
Lighting: Visual Comfort.
Kitchen
The kitchen features a classic design with white perimeter cabinets and a large grey island. Notice the beautiful ceiling and herringbone hardwood flooring. Cabinet paint color is Sherwin Williams Pure White SW 7005.
Kitchen Island
The grey island paint color is Sherwin Williams Mindful Gray SW 7016.
Hardware: Top Knobs Appliance Pulls, knobs & Latches.
Counterstools: Serena & Lily with Diamond fabric, navy.
Pendants: Rejuvenation – Others on Sale: here, here, here, here, here, here, here & here.
Faucet: Rohl with side spray.
Sink: Rohl.
Backplash
The backsplash is AKDO Staggered Calacatta – similar here. The countertops are also Calacatta marble.
Other Beautiful Tiles: here, here & here.
Breakfast Nook
This happy and inviting coastal breakfast nook features comfortable wicker dining chairs and a white dining table complemented by a custom banquette.
Dining Table: Custom – available through the designer.
Banquette Pillows: Serena & Lily Lattice Fabric – in green – no longer available.
Green Stripe: Custom – Others: here, here & here.
Blue Pillow: Serena & Lily Navy Diamond.
Bench Cushion: Custom in Sunbrella Navy solid fabric – similar here.
Pendant: RH – similar here.
Whale Art: Etsy.
Chairs
Nook Chairs: William Sonoma – Other Coastal Dining Chairs: here, here, here, here, here & here.
Nook Chair Pillows: Custom, Etsy – Other: here.
Topiaries: here – similar
Layout
You can get a really good idea of the layout of this home with the picture above. Notice the dining room and butler’s pantry and a grey barn door leading to the pantry.
Sofa: RH 8′ Belgian Track Arm Slipcovered Sofa in Perennials Classic Linen Weave – similar here & here.
Pillows: Custom – Other Navy Pillows: here, here, here, here, here & here.
Coffee Table: Wayfair – discontinued.
Paint Color
Walls and millwork are Sherwin Williams Pure White SW 7005.
Round Side Table: One Kings Lane.
Millwork
The fireplace is flanked by custom built-in cabinets with shelves.
Ottomans: Custom with Serena & Lily fabric – similar here – Other Beautiful Stools & Poufs: here, here, here, here, here & here.
Rug: Pash – similar here.
Fireplace Tile
The fireplace tile is AKDO Calacatta – similar here.
Coastal Bookcase Decor
The bookshelves carry the same coastal motif found everywhere else in this home.
Sconces: Visual Comfort.
Window Treatment
Window Treatment: Custom, using Schumacher Geyer Stripe. Cornice is also custom.
Powder Room
The powder room features an unique chevron wainscoting. Get inspired!!!

Washstand: Pottery Barn – Other Beautiful Vanities: here, here, here, here, here & here.
Mirror: here & here – similar
Wallpaper: here – similar
Laundry Room
How dreamy is this laundry room with a dog shower?! Having a raised pet shower is ideal because you won’t break your back while washing your pet. Luxurious? Yes! But also very practical.

Dog wash Tile: here.
Flooring: 2×2 Hex Carrara Polished Tile.
Backsplash Tile: here – similar.
Wall Sconce: Rejuvenation.
Paint Color
Wall color is “Mindful Gray by Sherwin Williams”.
Countertop: Amazon Stone.
Landing
Custom grey cabinets give personality to the upper landing.
The sconces are Visual Comfort.
Paint Color
Built-ins are Mindful Gray SW 7016 by Sherwin Williams.
Hardware: Top Knobs.
Master Bedroom
Featuring a navy blue and Kelly green color scheme, this master bedroom exudes a timeless and far-from-boring approach.
Windows Treatment: Custom with Schumacher Jade Trellis.
Bed: Custom, in Sunbrella 5439 Navy fabric – Others: here, here & here.
Duvet Cover: HomeGoods – similar here.
Accent Pillows: Custom.
Nightstands
Nightstands are from Pottery Barn.
Beautiful Blue & White Table Lamps: here, here, here, here, here & here.
Euro Pillows
Euro Pillows: Custom with Schumacher Jade Trellis.
White Pillows
White Pillows: Ralph Lauren Home.
Recommended Bedding: here, here, here & here.
Girl’s Bedroom
Featuring a coral and yellow color scheme, this girl’s bedroom is pure happiness and sunshine!

Bed: Serena & Lily – on sale!
Back Pillows: Custom, Schumacher Fabric – also here.
Yellow Pillow: Kravet Hits the Spot Lemonade – available through the designer.
Rug: Wayfair Yellow Quatrefoil Rug.
Sunshine
Paint color is similar to Benjamin Moore Sundance.
Bedding: Serena and Lily in Pink Sand.
Dresser: Redford House – Others on Sale: here, here & here.
Artwork above bed: Custom – similar option: here.
Girl’s Bathroom
The girl’s bathroom features custom shower curtains with cornice. Cabinet is painted in Pure White in Sherwin Williams.
Hardware: Top Knobs Pulls, & knobs.
Stool: Serena & Lily.
Flooring: here – similar
Countertop: Silestone White Zeus.
Faucet: Rohl.
Kids’ Bathroom
Featuring a soothing color scheme, this bathroom feels relaxing and timeless.
Mirror: Serena & Lily.
Shower Floor Tile: Unique Stone Imports Trellis Thassos & Azul Celeste Dots – similar here.
Flooring & Shower Wall Tile: 12″x12″ White Thassos Tile – similar here.
Outer and Inner Border of picture frame: Akdo Azul Celeste Mosaic Tile
Inside picture frame: here – similar
Lighting: here, here & here – similar
Hardware: Pulls & Knobs.
Faucet: Rohl.
Nautical Shared Bedroom
How fun is this kids’ bedroom? This bed set is perfect for a small space!
Bed Set: Pottery Barn (on sale!).
Navy Quilt: Serena & Lily.
Bedding: Serena & Lily.
Striped Pillow: Joss & Main.
Lantern: Pottery Barn – discontinued – Others: here & here.
Rug: Chandra – Other Nautical Rugs: here & here.
Wall Art: Etsy.
Backyard
What a dreamy backyard! I love the white fence, the landscaping and that inviting pool/spa!
Patio
A black Dutch-door opens to a private side patio with outdoor kitchen.
Black Patio Doors
Black metal patio doors contrast with the white exterior.
Lounge Chairs
How inviting are these chaise lounges?! I wouldn’t mind spending every sunny day reading a book in one of them.
#Staycation
This interior designer is truly incredible. She transformed this backyard into a vacation spot!

Many thanks to this talented interior designer for sharing the details above!
Interior Design: AGK Design Studio (Instagram).
Photography: Ryan Garvin.
Builder: Redline Construction.
(Click on item to shop)
JavaScript is currently disabled in this browser. Reactivate it to view this content.
!function(d,s,id){var e, p = /^http:/.test(d.location) ? 'http' : 'https';if(!d.getElementById(id)) {e = d.createElement(s);e.id = id;e.src = p + '://' + 'widgets.rewardstyle.com' + '/js/widget.js';d.body.appendChild(e);}if(typeof(window.__moneyspot) === 'object') {if(document.readyState === 'complete') {window.__moneyspot.init();}}}(document, 'script', 'moneyspot-script');

JavaScript is currently disabled in this browser. Reactivate it to view this content.
Best Sales of the Month:
Thank you for shopping through Home Bunch. I would be happy to assist you if you have any questions or are looking for something in particular. Feel free to contact me and always make sure to check dimensions before ordering. Happy shopping!
Wayfair: Up to 70% OFF – Clearance!!!
Serena & Lily: Up to 30% Off on Bedding & Beds!
Joss & Main: Warehouse Clearout – Up to 70% off!
Pottery Barn: Huge Sale! Save Up to 75% Off!
One Kings Lane: High Quality Design Decor for Less.
West Elm: Up to 70% off clearance!!!
Anthropologie: See the super-popular Joanna Gaines Exclusive line!
Urban Outfitters: Hip & Affordable Home Decor.
Horchow: High Quality Furniture and Decor. Up to 30% off the entire site!
Nordstrom: Up to 40% OFF. New Decor!
Posts of the Week:
Reinvented Classic Kitchen Design.
Empty Nester Townhouse Design Ideas.
Small Lot Modern Farmhouse.
2019 New Year Home Tour.
Modern Farmhouse with Front Porch.
Florida Beach House Interior Design.
Small lot Beach House.
Coastal Farmhouse Home Decor.
Beach House Interior Design Ideas.
Home Bunch’s Top 5: Cabinet Paint Colors.
Tailored Interiors.
Florida Home with a Cottage Farmhouse Twist.
Dark Cedar Shaker Exterior.
Beautiful Homes of Instagram: Fixer Upper.
Classic Colonial Home Design.
Family-friendly Home Design. Grey Kitchen Paint Colors.
Follow me on Instagram: @HomeBunch
You can follow my pins here: Pinterest/HomeBunch
See more Inspiring Interior Design Ideas in my Archives.
“Dear God,
If I am wrong, right me. If I am lost, guide me. If I start to give-up, keep me going.
Lead me in Light and Love”.
Have a wonderful day, my friends and we’ll talk again tomorrow.”
with Love,
Luciane from HomeBunch.com
Come Follow me on
Come Follow me on
Get Home Bunch Posts Via Email
Contact Luciane
“For your shopping convenience, this post might contain links to retailers where you can purchase the products (or similar) featured. I make a small commission if you use these links to make your purchase so thank you for your support!”
from Home http://www.homebunch.com/interior-design-ideas-classic-coastal-home-design/ via http://www.rssmix.com/
1 note
·
View note
Text
10 Bold Wallpaper Tips From Top Designers
Whether you’re designing a foyer, a powder room, or a pool house kitchen for a bachelor (really), these tips for bold wallpaper will help you make an impact. See 10 wallpaper design ideas with advice from the designers behind the work.
Tip #1: Keep Your Focus
"In this light and airy beach home, it was important to have one cozy space for rainy days. We chose this textured wall covering for its depth of color and its ability to complement the existing millwork. It creates a rich coastal palette while supporting the amazing Atlantic ocean views outside. When working on architectural surfaces, we like to limit the number of finishes in a given space. The wall covering guided us to paint the window trim a matching color. It narrows the focus and puts the wall covering center stage."
Tip #2: Create a Sense of Calm
"I really love the soft colors of this particular wallpaper. It’s calming, serene, and elegant while also maintaining a sense of whimsy and feminine modernity, which is exactly what I wanted for this space.”
.YOU MAY ALSO LIKE
Tip #3: Make a Statement
"The poolhouse was the perfect place to deck out with my client’s favorite wallpaper, Flavor Paper’s ‘Brooklyn Toile.’ We redid the floors in an attention-seeking cement tile, so the humor in the toile was almost overlooked, unless studied. The coordinating blue kitchenette also vies for eyes, making this the perfect over-the-top spot for the bachelor’s pool parties. Sometimes a statement-making wallpaper just calls for more statements."
Tip #4: Echo Your Space
"The clients were especially proud of their large scale export porcelain pieces, which lent a timeless, dramatic elegance to this dining room. I chose this exquisite hand-screened wallpaper to echo the porcelain. While it's a decidedly traditional motif, the strong vertical bands of two very different blues lent a more lively edge to the composition. And whenever you have a large horizontal plane, such as a dining table, contrasting vertical elements provide much-needed balance.”
Tip #5: Bring the Outside In
"Since this room has windows on three sides and views of the pool, ocean, and dunes, we decided to turn it into an ‘outdoor’ space by covering the walls and windows with a palm print from Sanderson. The window placement and peaked ceiling made it a bit of a design challenge, which we solved by papering the ceiling and carrying the same palm pattern throughout the room—even on the lampshades!"
Tip #6: Be Daring With a Powder Room
"Unlike many rooms in the home, a powder bath is a space that most guests will actually enter. They’ll take in every detail. From the way you design the walls to the choices you make for the mirror, sink, hardware, and fixtures, this room really matters. This is a space I challenge a client to be daring."
Tip #7: Restore Where Possible
"This antique wallpaper is Dufour et Leroy's famous Les Paysages de Telemaque dans l'ile de Calypso purchased from Gracie in the 1930's. When my client purchased this house in Washington, DC, the wallpaper was original. Because it was so beautiful and in such good condition we chose to keep it. The exotic nature of the landscapes are the perfect backdrop for important English and American antiques. Although this wallpaper didn't require substantial work, papers of such historical significance often require some level of restoration."
Tip #8: Think About Texture
"This wallpaper is a hand blocked print from Cole & Sons wallcoverings, and I simply love it. Many of their papers are made from archival and botanical historical images like this. I think this paper is even more lovely in person. There’s a soft textural quality to it due to the hand block printing process. The ink lays on top of the paper which gives it a subtle texture that you don’t find elsewhere."
Tip #9: Reach for the Sky
"I chose this wallpaper because the trellis design gives an open see-through look to the ceiling, and I thought the scale of the pattern was the perfect size for the space. I prefer ceilings that don’t feel like a lid to the room, so I always love adding color and wallpaper to them. I felt this trellis wallpaper supported the story I wanted to tell with this office of bringing the outside in. I even used the wallpaper on a vintage hanging lamp as well."
Tip #10: Consider Custom If You Can
"In collaboration with Gracie, we designed this custom wallpaper based on their SY-21 Celadon Garden pattern. It’s a hand-painted Chinese scenic wallpaper that we custom colored especially for this residence. Since the formal dining room is off the living room, it’s quite dramatic to open the doors and have guests be greeted by a beautiful wallpaper like this."
Dering Hall is the premier digital publishing and content site for the design industry. A curated resource for discerning customers and high-end industry professionals, we provide insider access to the best in design stories and one-of-a-kind luxury products. Led by Michael
Dering Hall is the premier digital publishing and content site for the design industry.
Born and raised in Kalamazoo, Michigan, I am a proud graduate of Kalamazoo Public Schools, home of the Kalamazoo Promise—the first comprehensive and groundbreaking Promise Initiative in the country. While they take on many forms, College Promise programs work to ensure that higher education is accessible and affordable for all students of the community. I witnessed first-hand the transformative impact this type of investment can have on individuals and an entire community.
Communities thrive when high-quality education is truly embedded into the identity of a place, and higher education is no longer a privilege but a right and an opportunity for all. The Kalamazoo Promise was a game-changer for my home community. Kalamazoo is now an Education Community—a dynamic and desirable place to live, learn, and work.
That is why I am thrilled and honored to be part of the movement to build the Richmond Promise, a community-wide college success initiative created to build a college-going and graduating culture throughout the city. Richmond, California—just north of Berkeley—may be the next Bay Area community to experience the various changes to come with the latest tech boom. To ensure that current students and families in Richmond participate, contribute, and benefit from the investment and economic opportunity on the horizon, Richmond has to make higher education accessible and affordable. At the Richmond Promise, we believe in the strength that our community exudes, which is why we are building partnerships and directing resources to build a homegrown college-going and community-giving leadership pipeline. By investing in our Scholars, we are investing in the future of Richmond.
Communities thrive when high-quality education is truly embedded into the identity of a place, and higher education is no longer a privilege but a right and an opportunity for all.
Communities thrive when high-quality education is truly embedded into the identity of a place, and higher education is no longer a privilege but a right and an opportunity for all.COURTESY OF THE RICHMOND PROMISE
The Richmond Promise is by and for this community. Our mission is to ensure that every student in this city has the opportunity to succeed through college and return to Richmond as economic leaders and social change-makers. We shepherd students through the pipeline—from high school student, to college scholar, to career professional—to bring Richmond students through higher education and back to Richmond. Since our founding in 2016, we have committed $5.4 million in scholarships to our students and have created college access and success programs to support them. We are laser-focused on college achievement and employment readiness to act as an economic generator, nurturing and retaining the talent of Richmond and keeping our donors’ investment in the local community.
Creating a Local Movement of College Graduation
At Richmond Promise, we are building a college-going and college-graduating culture within the community through two main avenues: student-driven program delivery and deep cross-sector partnerships. We recognize the strengths and leadership within our community and value authentic community partnerships.
Through our Near-Peer Ambassador program, current Richmond Promise Scholars attending local colleges and universities are employed to deliver college awareness and access curriculum in our local middle and high schools in Richmond. We have reached over 700 middle and high school students since launching the program in 2017. By employing Richmond Promise Scholars, our program is delivered to students by students who share their community values and identities. There are currently over 900 Scholars at more than 90 colleges and universities across the nation; 70% of Scholars are eligible for free or reduced-price lunch, and nearly 70% are first-generation college students. Nearly 40% of our Scholars choose to enroll in community college to launch their higher-education career.
One of our Ambassadors, Merari Castillo, California State University East Bay Class of 2020, stated, “Ultimately, I want to be part of the change in my community and give back by promoting education and supporting Richmond’s rising future generations.” This type of shared identity and ownership of place cannot be replicated.
By employing Richmond Promise Scholars, our program is delivered to students by students who share their community values and identities.
By employing Richmond Promise Scholars, our program is delivered to students by students who share their community values and identities. COURTESY OF THE RICHMOND PROMISE
The importance of this connection shows—our Scholars are matriculating year-to-year well above the national average, and our first class of Scholars will be graduating in just a few years. Of our 2018 Scholars, 90% are enrolled full-time. We help our students achieve 100% FAFSA and Dream Act completion.
We are rooted in this city and have forged the strong relationships required to reach Scholars where they are, and work with institutions to close gaps and align services. In Richmond, we believe we are all in the business of education—a value demonstrated by the City of Richmond making the founding investment in the Richmond Promise, as well as our partnerships with the City of Richmond, West Contra Costa Unified School District, Contra Costa College, and Chevron. We work alongside these partners to provide support services for our local Scholars. We are proud to support multiple pathways to degree attainment and know that for many of our students, attending community college is the most logical and valuable option for them. At Contra Costa College, we have worked with their leadership to create the Promise Pathway - First Year Experience to ensure that our Scholars are connected to resources and supported through their studies at the community college and subsequent transfer to a four-year institution.
Mayor of Richmond Tom Butt said, “The Richmond Promise has the potential to shift the dominant narrative of what it means to be from Richmond. We want our young people in Richmond to go to college, get a degree, and also hopefully come back to Richmond to become positive leaders in our community.”
Our Scholars are bright, talented, and proud of where they come from. They have visions of achieving their educational goals and returning to Richmond to lead and thrive. We are here to help them achieve that dream. It is our mandate to make sure that youth from Richmond can come back to Richmond and be critical actors in the workforce, leadership, and future trajectory of Richmond for generations to come.[Souce]-https://www.forbes.com/sites/civicnation/2019/01/14/the-richmond-promise-a-community-asset-approach-to-college-success/#432bd7921bfa
Wide Range of Digital Wallpapers For Home/Wall-coverings collections available at Gratex. Visit and get offers from Digital Wallpaper Online store in Mumbai. 1 Year Warranty, FREE Shipping on all orders, Delivery in 3-4 Days. Check Digital Wallpapers designs and price. Digital Wallpapers always better for your home to decorate.
0 notes
Text

IG schumacher1889
#powder blue millwork#interior design#kitchen & dinette#built in china cabinet#cafe curtains#French door#soft palette#textiles#wallcovering#transom windows
26 notes
·
View notes
Link
Modern Farmhouse Family Home REFINED Custom Homes built this modern farmhouse for a wonderful family. Mom and Dad (both in the healthcare industry) have two young children and worked with the builder to design and build their “forever dream home”. Designed and built for efficiencies of a busy young family the home boasts wonderful touches and details. The kids main floor study room near the gourmet kitchen is a perfect balance of productivity and assistance. The master suite bathroom includes an oversized double headed shower and a luxurious soaking tub. On the lower level is a bright entertainment space anchored by an approachable and functional bar. For those crisp fall evenings the backyard includes an inviting patio for sitting around the wood burning fireplace. Dream on! Modern Farmhouse Family Home Exterior Paint Color: Siding color is trim is Benjamin Moore White Dove and the body color is Benjamin Moore Sabre Grey. Front Door Paint Color Front door is Benjamin Moore Newburyport Blue. Outdoor Lighting: Visual Comfort. Home-Sweet-Home The front door opens to a foyer with light grey walls and hardwood floors. Flooring: Red Oak flooring with custom stain. Entry runner can be found here – similar ones: here, here, here, here, here (Perfect for long hallways or kitchens!) & here (timeless). Bench Foyer features a long built-in bench. Isn’t it a great idea? Foyer Paint Color Paint color is Benjamin Moore Horizon (including the tray ceiling). Console table can be found here – Similar in Brass: here & here. Similar Fig Tree: here. Lighting is Quoizel. Family Living The foyer leads you to an open-concept family room and kitchen. Similar sofa in grey, (here & here) in Grey Velvet & in Linen. Great Room This living room features grey walls and white media cabinet flanking a fireplace with white paneling. Fireplace surround is Frost White Quartz. Color Palette This living room features a lively color palette – I really love the mix of magenta and navy. Isn’t it fresh? Magenta Chair This magenta accent chair brings a lovely punch of color and liveliness to this space. Similar Magenta chair: here & here. Similar (but neutral) chair can be found here. Coffee Table Similar coffee table can be found here – and here it is another round coffee table to consider. Rug is from Wayfair. Similar quatrefoil rug can be found here. Paint Color Wall Paint Color: Benjamin Moore OC-53 Horizon. Ceiling, Trim & Millwork: Benjamin Moore OC-65 Chantilly Lace. Kitchen The kitchen features white perimeter cabinets and a blue kitchen island. Cabinet Layout I really like the layout of this kitchen – notice that the island seats five and that the cabinet conceals a walk-in pantry. I love this idea! Kitchen Island Dimension: 54” x 116” Island Paint Color Kitchen Island Paint Color: Benjamin Moore Wolf Gray 2127-40. Cabinet Paint Color The perimeter cabinet paint color is Benjamin Moore Chantilly Lace. Lighting & Backsplash Pendant light is Quoizel. Backsplash tile is Bellavita Nova Hex, Eggshell, Bevel Out. Countertop The kitchen features a marble-looking quartz countertop; Venatino with 1/16″ Eased Edge. Faucet: Delta. Sink: here. Dining Area The dining room is welcoming and it opens to a kid-friendly backyard. Ahead, you will find a navy home office. Lighting The crystal linear chandelier can be found here. The tray ceiling features a wallpaper by Thibaut – Merrill Silver. Home Office Paint Color “Benjamin Moore Wolf Gray”. Lighting is Savoy House. Powder Room What a soothing space! The grey cabinet paint color is Benjamin Moore Ozark Shadows and the navy ceiling is Benjamin Moore Hale Navy. Wallpaper is Anna French Arran. Color: Cream. Vessel Sink: Ronbow. Faucet: Moen. Countertop is Frost White Quartz. Oval glass knob can be found here. Mirror can be found here. Master Bedroom Paint Color “Benjamin Moore Van Deusen Blue HC-156”. Details The master bedroom features tray ceiling with a grey wallpaper – Thibaut Gilon – Color: Pearl. Lighting: Crystorama. Similar Bed: here. Bedding: here. Lumbar Pillow: here. Table Lamps can be found here. Master Bathroom Cabinet Paint Color: Benjamin Moore Sterling Silver. These gorgeous sconces can be found here. Floor is 12×24 Carrara marble tile. Countertop is Frost White Quartz. White Ceramic Stool: here. Glass knobs can be found here. Faucet is Moen. Grey Bedroom Paint Color Paint Color: Benjamin Moore Harbor Gray AC-25. Lighting: Jonathan Adler. Desk This kid’s bedroom features chunky shelves and desk. Navy & Green Bathroom Cabinet paint color is Benjamin Moore New York State of Mind. Wallpaper is Thibaut Medina – Color White. Countertop is Cotton White Quartz. Floor Tile: Penny round snow white tile. Nursery Paint Color Paint color is Benjamin Moore Rain Drops on Roses. Light Pink Rug: Safavieh. Bathroom What a cute kid’s bathroom! The “Sunshine” shower curtain can be found here. Faucet: Kohler. Playroom Horizon by Benjamin Moore is a very light grey that feels very soothing and calming in any space, including this playroom. Laundry Room & Sewing Room Isn’t this laundry room/sewing room dreamy? I love the amount of workspace this room offers. Paint Color The grey cabinetry color is Wilsonart PLAM 4830-18 Stainless Steel. Lighting: Savoy House. Basement This open-concept basement features a family room and a bar area. Bar Paint Color Most Popular Navy Paint Color: “Benjamin Moore Hale Navy“. Countertop is Frost White Quartz. Lighting: Elk Lighting. Bar Faucet is by Delta. Guest Bedroom You really don’t need to break the bank to have an inviting guest bedroom. Keep things simple, add crisp linen and some beautiful pillows to create a welcoming space. Similar Floral Pillows: here, here & here. White Quilt: here & here. White Bedding: here. Patio The outdoors is as good as the indoors, isn’t it?! I am loving this patio and that architectural fireplace. Backyard This home truly was designed to build beautiful memories… Builder: REFINED Custom Homes. Photos: Spacecrafting. Get ready for the Holidays – This Week’s Sales: One Kings Lane: 30% Sitewide & Free Shipping on orders over $100 with Code: OKLFREESHIP Serena & Lily: Get started on your holiday shopping with 20% off everything at Serena and Lily. Use code CHEERS Neiman Marcus: Up to 70% Off in ONLINE CLEARANCE! Nordstrom: Up to 40% off select styles plus an extra 20% off sale items. JCPenny: 65% OFF when you spend $100 or more: Use Code: 33FORYOU J.Crew: Take an 30% off extra. Use code: BUNDLEUP Pottery Barn: Amazing Sales – Save Up to 70% + Free Fast Shipping On Your Order with Code: CHEER Wayfair: Blowout Sales – Up to 80% Off Shopbop: Up to 30% off full price items and 75% off sale items. Use code: MORE17 Saks: Earn Gift Card up to $750! Use Code Cyber17 Kate Spade: 30% off your purchase! Use code GIVEJOY Pier 1: Free Shipping on Everything! Use Code: FREESHIP McGee & Co.: 20% Off with Code: GIVETHANKS Williams & Sonoma: Up to 50% off + Free Shipping with Code: MERRY Posts of the Week Monday: Beautiful Homes of Instagram. Inspiring California Beach House Design. Instagram Christmas Decorating Ideas. Latest Home Decorating Ideas. Latest Interior Design Ideas. More Interior Design Ideas. Hamptons-Inspired Home with Coastal Colors. Interior Design Ideas – The latest on home decor and paint colors. You can follow my pins here: Pinterest/HomeBunch See more Inspiring Interior Design Ideas in my Archives. Popular Paint Color Posts: The Best Benjamin Moore Paint Colors 2016 Paint Color Ideas for your Home Interior Paint Color and Color Palette Pictures Interior Paint Color and Color Palette Ideas Inspiring Interior Paint Color Ideas Interior Paint Color and Color Palette New 2015 Paint Color Ideas Interior Paint Color Ideas Interior Design Ideas: Paint Color Interior Ideas: Paint Color More Paint Color Ideas Hello my friends, Pinterest: Many of you have written emails asking me why you aren’t being able to pin lately. Pinterest is working to resolve this issue ( I have sent them many emails – feel free to send them an email too – that might help them to act faster!) and hopefully we’ll be able to pin soon. Meanwhile, feel free to pin from my Instagram or repin my pins here. Thank you for your support, my friends and have a Blessed day! with Love, Luciane from HomeBunch.com Interior Design Services within Your Budget Come Follow me on Come Follow me on Get Home Bunch Posts Via Email Contact Luciane “For your shopping convenience, this post might contain links to retailers where you can purchase the products (or similar) featured. I make a small commission if you use these links to make your purchase so thank you for your support!”
0 notes
Text
Belly Up to Your Own Home Bar: Our How-to Guide
http://ift.tt/2spvrdQ
A home bar can up your entertaining game and transform your social life, making your abode the coolest one on the block. Of course, a home bar can also be where you mix yourself a nice drink after a long day at work.
From a small wet bar tucked into a nook to an oversized freestanding bar, there are plenty of options for creating a watering hole in your home. Here’s how to get started.
Consider the placement
First, consider your floor plan. Determine if you have the space, and consider the rooms you entertain in. Do friends and family congregate in the living room? Or are the kitchen and dining room the social hubs?
If you want to install an ice maker or sink in your wet bar, you want to build it where there’s existing plumbing - perhaps on the backside of your kitchen or near a powder room.
"I say skip the sink, because it limits your counter space and makes the project more expensive," says Richmond, VA, interior decorator Lesley Glotzl. She notes that not many homeowners use wet-bar sinks for washing hands and glassware, and the space can be put to better use.
Glotzl, who has rehabbed several clients’ wet bars, suggests maximizing your counter space, and in lieu of a sink, use plumbing for an ice maker. If you are a cocktail connoisseur, an ice maker will be more useful than a sink.
"What’s fun about a home bar is you can do it very affordably," says Glotzl. She recommends building a wet bar when doing a kitchen or bath renovation, because it’s more cost-effective and an easy project to tack on when you already have someone designing cabinets and countertops.
Photo from Zillow listing
Fine-tune the details
A wet bar can be as simple as a piece of cabinetry with a countertop, upper cabinets, or shelves. If you want to get fancy, add appliances like an ice maker and refrigerator.
Cabinetry below hides plumbing and tucks away bar tools, while open shelving above the bar is a fun option for showing off fancy cocktail glasses and a collection of spirits.
Glotzl notes that a mirrored backsplash is worth considering, because it makes a wet-bar nook seem larger, while reflecting light back into the room. Glotzl recommends textured vinyl wallpapers by companies like Osborne & Little or Thibaut as another fun backsplash option. "The wallpapers are durable, and give the bar a little pop," she says.
Don't be afraid to get adventurous and creative. Add drama by painting cabinetry a bright color, or add a high-gloss lacquer finish. You can make a bold statement in a small space.
Hang a funky pendant light or mount two sconces to showcase your small saloon. Glotzl notes that lighting is essential, because it helps to highlight and frame the space.
Photo courtesy of Martha O’Hara Interiors
Get fancy
If you’re looking to up your game, you can add specialty appliances like dual-zone refrigerators. "What's nice about ice makers, wine coolers, and beverage refrigerators is that they are a standard size," says Glotzl. "You can just pop it into place like a cabinet." So, no need to worry about installation - just move it into place and plug it in.
For a small-scale wet bar, go straight to a kitchen design company, or coordinate it yourself by hiring a handyperson, electrician, and plumber.
On the other hand, if you want to go big and turn an entire room into a bar, or create a custom wet bar with unique appliances and restaurant-grade equipment like beer and wine taps, that's another story. For a high-end bar with modern accouterments, you'll need to call on a company like Wallace & Hinz, which specializes in custom bars for restaurants, clubs, and residences.
Photo from Zillow listing
"When you really look at the home bar, it’s much more difficult to create than a commercial bar, because it's usually for a smaller space, and you want as much as you can get packed into that little space," says Tom Tellez, CEO at Wallace & Hinz. "They can be far more complicated, and there’s room for error."
For homeowners who request high-end dishwashers, refrigerators, and ice machines that all need to be tucked under the bar, Tellez recommends appliances from Perlick Corporation, because they specialize in beverage equipment like wine reserves, dual-zone refrigerators, and beer dispensers.
If space is tight, Tellez says the company sometimes sources tiny appliances that are traditionally used on yachts or in motorhomes. Companies like Furrion or Westland manufacture pint-sized appliances that will save your bar some inches.
"There's the architectural side of what it looks like and feels like, then there’s how you’re going to fit everything in so that it's seamless and operates efficiently with all your plumbing and electricity," says Tellez.
Along with the functional aspect of bars, Tellez's company designs the look of them, too, taking into account millwork and details like shelving and foot rails.
Photo from Zillow listing
Get inspired
Rick Magnuson called on Wallace & Hinz to transform the front parlor of his Los Altos, CA, home into a bar. After living in the 1920s farmhouse for three decades and only using the parlor a handful of times, he and his wife, Amy, decided the room was wasted space. The couple wanted a place where they could spend time with friends and family, and Amy had a lightbulb moment to add a bar in their home. "We didn’t want to put a bar in the room; we wanted to make the room a bar," Magnuson notes.
The Magnusons got in touch with Tellez and requested a custom mahogany bar with carved details, shelves to display glassware and bottles, a handful of barstools, a mirrored backsplash, LED lights, a dishwasher, refrigerator, ice maker, and two beer taps that are now kegged with Sierra Nevada and Trumer Pilsner. They wanted their entire 16-by-20-foot front room to be transformed into a pub.
Tellez took detailed measurements of the room and discussed its layout with the Magnusons. A CAD drawing was created, and after several back-and-forths, the Magnusons finalized the design. Tellez took two to three months to build the entire room and bar in his Blue Lake, CA, workshop, then disassembled it and drove it to the Magnusons’ home, where he installed the bar, which took around a week of 10- to 12-hour shifts.
Before the bar installation, Magnuson had the parlor drywall demolished, so Tellez could install not just the bar, but custom millwork throughout the room, too, from the wainscoting to the window trim and the bar back cabinetry and shelving.
The Magnusons’ home bar is now dubbed "The Wasted Space," a nod to their unused parlor and the drinking that now happens in their transformed space.
Do it yourself: How to hack the home bar
If you fancy yourself a skilled DIYer and don't want to break the bank, consider these options:
$ Bookshelf bar An existing built-in bookshelf is an easy and affordable route for creating a bar. Add cabinet doors to the bottom as a place to tuck away bar tools. Adjust shelving to create plenty of space for a tray, ice bucket, and spirits.
If you feel adventurous, apply an adhesive wallpaper to the backside for a pop of color or pattern. If you need lighting, simply add Light Tape or adhesive battery-operated LED lights. Use existing shelving to display pretty glassware. And finally, style your bookshelf with any other accessories that pull your bar together.
$$ Repurposed furniture bar
In lieu of a bar cart, repurpose an unused console, record cabinet, or secretary desk into a bar. Bring the piece of furniture back to life with a coat of paint or a fun finish. Above the bar, add wall-mounted shelving from Restoration Hardware or CB2 to display your stockpile of spirits, along with sculptural glasses like coupes, highballs, and whiskey tumblers.
Photo courtesy of Michele Safra Interiors
$$$ Salvaged cabinetry bar
Glotzl recommends salvaging a cabinet from a kitchen renovation company or a place like Habitat for Humanity ReStore. Give the cabinet a fresh coat of paint, and for a custom look, top it off with a countertop remnant from a stone company.
$$$$ Cloistered bar
A closet is the perfect place to tuck away a bar. Glotzl recommends removing the door and molding, along with the drywall from the doorway to the ceiling, to create a seamless notch in the room.
"The problem with using the closet is, it's going to be deep and not a standard size," says Glotzl. For this, you need precise measurements to ensure that your cabinetry and countertops fit snuggly. From there, you can accessorize the space with bracketed shelving and a fun pendant light to illuminate your new favorite drinking spot.
See more bar design inspiration on Zillow Digs.
Top image from Zillow listing
Related:
A Home Bar for Every Budget
Entertaining Essentials: 5 Items Every Host Needs
Styling Bar Carts: 4 Irresistible Looks
from Zillow Blog http://ift.tt/2sputyl via IFTTT
0 notes
Text
Belly Up to Your Own Home Bar: Our How-to Guide
A home bar can up your entertaining game and transform your social life, making your abode the coolest one on the block. Of course, a home bar can also be where you mix yourself a nice drink after a long day at work.
From a small wet bar tucked into a nook to an oversized freestanding bar, there are plenty of options for creating a watering hole in your home. Here’s how to get started.
Consider the placement
First, consider your floor plan. Determine if you have the space, and consider the rooms you entertain in. Do friends and family congregate in the living room? Or are the kitchen and dining room the social hubs?
If you want to install an ice maker or sink in your wet bar, you want to build it where there’s existing plumbing - perhaps on the backside of your kitchen or near a powder room.
"I say skip the sink, because it limits your counter space and makes the project more expensive," says Richmond, VA, interior decorator Lesley Glotzl. She notes that not many homeowners use wet-bar sinks for washing hands and glassware, and the space can be put to better use.
Glotzl, who has rehabbed several clients’ wet bars, suggests maximizing your counter space, and in lieu of a sink, use plumbing for an ice maker. If you are a cocktail connoisseur, an ice maker will be more useful than a sink.
"What’s fun about a home bar is you can do it very affordably," says Glotzl. She recommends building a wet bar when doing a kitchen or bath renovation, because it’s more cost-effective and an easy project to tack on when you already have someone designing cabinets and countertops.
Photo from Zillow listing
Fine-tune the details
A wet bar can be as simple as a piece of cabinetry with a countertop, upper cabinets, or shelves. If you want to get fancy, add appliances like an ice maker and refrigerator.
Cabinetry below hides plumbing and tucks away bar tools, while open shelving above the bar is a fun option for showing off fancy cocktail glasses and a collection of spirits.
Glotzl notes that a mirrored backsplash is worth considering, because it makes a wet-bar nook seem larger, while reflecting light back into the room. Glotzl recommends textured vinyl wallpapers by companies like Osborne & Little or Thibaut as another fun backsplash option. "The wallpapers are durable, and give the bar a little pop," she says.
Don't be afraid to get adventurous and creative. Add drama by painting cabinetry a bright color, or add a high-gloss lacquer finish. You can make a bold statement in a small space.
Hang a funky pendant light or mount two sconces to showcase your small saloon. Glotzl notes that lighting is essential, because it helps to highlight and frame the space.
Photo courtesy of Martha O’Hara Interiors
Get fancy
If you’re looking to up your game, you can add specialty appliances like dual-zone refrigerators. "What's nice about ice makers, wine coolers, and beverage refrigerators is that they are a standard size," says Glotzl. "You can just pop it into place like a cabinet." So, no need to worry about installation - just move it into place and plug it in.
For a small-scale wet bar, go straight to a kitchen design company, or coordinate it yourself by hiring a handyperson, electrician, and plumber.
On the other hand, if you want to go big and turn an entire room into a bar, or create a custom wet bar with unique appliances and restaurant-grade equipment like beer and wine taps, that's another story. For a high-end bar with modern accouterments, you'll need to call on a company like Wallace & Hinz, which specializes in custom bars for restaurants, clubs, and residences.
Photo from Zillow listing
"When you really look at the home bar, it’s much more difficult to create than a commercial bar, because it's usually for a smaller space, and you want as much as you can get packed into that little space," says Tom Tellez, CEO at Wallace & Hinz. "They can be far more complicated, and there’s room for error."
For homeowners who request high-end dishwashers, refrigerators, and ice machines that all need to be tucked under the bar, Tellez recommends appliances from Perlick Corporation, because they specialize in beverage equipment like wine reserves, dual-zone refrigerators, and beer dispensers.
If space is tight, Tellez says the company sometimes sources tiny appliances that are traditionally used on yachts or in motorhomes. Companies like Furrion or Westland manufacture pint-sized appliances that will save your bar some inches.
"There's the architectural side of what it looks like and feels like, then there’s how you’re going to fit everything in so that it's seamless and operates efficiently with all your plumbing and electricity," says Tellez.
Along with the functional aspect of bars, Tellez's company designs the look of them, too, taking into account millwork and details like shelving and foot rails.
Photo from Zillow listing
Get inspired
Rick Magnuson called on Wallace & Hinz to transform the front parlor of his Los Altos, CA, home into a bar. After living in the 1920s farmhouse for three decades and only using the parlor a handful of times, he and his wife, Amy, decided the room was wasted space. The couple wanted a place where they could spend time with friends and family, and Amy had a lightbulb moment to add a bar in their home. "We didn’t want to put a bar in the room; we wanted to make the room a bar," Magnuson notes.
The Magnusons got in touch with Tellez and requested a custom mahogany bar with carved details, shelves to display glassware and bottles, a handful of barstools, a mirrored backsplash, LED lights, a dishwasher, refrigerator, ice maker, and two beer taps that are now kegged with Sierra Nevada and Trumer Pilsner. They wanted their entire 16-by-20-foot front room to be transformed into a pub.
Tellez took detailed measurements of the room and discussed its layout with the Magnusons. A CAD drawing was created, and after several back-and-forths, the Magnusons finalized the design. Tellez took two to three months to build the entire room and bar in his Blue Lake, CA, workshop, then disassembled it and drove it to the Magnusons’ home, where he installed the bar, which took around a week of 10- to 12-hour shifts.
Before the bar installation, Magnuson had the parlor drywall demolished, so Tellez could install not just the bar, but custom millwork throughout the room, too, from the wainscoting to the window trim and the bar back cabinetry and shelving.
The Magnusons’ home bar is now dubbed "The Wasted Space," a nod to their unused parlor and the drinking that now happens in their transformed space.
Do it yourself: How to hack the home bar
If you fancy yourself a skilled DIYer and don't want to break the bank, consider these options:
$ Bookshelf bar An existing built-in bookshelf is an easy and affordable route for creating a bar. Add cabinet doors to the bottom as a place to tuck away bar tools. Adjust shelving to create plenty of space for a tray, ice bucket, and spirits.
If you feel adventurous, apply an adhesive wallpaper to the backside for a pop of color or pattern. If you need lighting, simply add Light Tape or adhesive battery-operated LED lights. Use existing shelving to display pretty glassware. And finally, style your bookshelf with any other accessories that pull your bar together.
$$ Repurposed furniture bar
In lieu of a bar cart, repurpose an unused console, record cabinet, or secretary desk into a bar. Bring the piece of furniture back to life with a coat of paint or a fun finish. Above the bar, add wall-mounted shelving from Restoration Hardware or CB2 to display your stockpile of spirits, along with sculptural glasses like coupes, highballs, and whiskey tumblers.
Photo courtesy of Michele Safra Interiors
$$$ Salvaged cabinetry bar
Glotzl recommends salvaging a cabinet from a kitchen renovation company or a place like Habitat for Humanity ReStore. Give the cabinet a fresh coat of paint, and for a custom look, top it off with a countertop remnant from a stone company.
$$$$ Cloistered bar
A closet is the perfect place to tuck away a bar. Glotzl recommends removing the door and molding, along with the drywall from the doorway to the ceiling, to create a seamless notch in the room.
"The problem with using the closet is, it's going to be deep and not a standard size," says Glotzl. For this, you need precise measurements to ensure that your cabinetry and countertops fit snuggly. From there, you can accessorize the space with bracketed shelving and a fun pendant light to illuminate your new favorite drinking spot.
See more bar design inspiration on Zillow Digs.
Top image from Zillow listing
Related:
A Home Bar for Every Budget
Entertaining Essentials: 5 Items Every Host Needs
Styling Bar Carts: 4 Irresistible Looks
from Zillow Porchlight http://ift.tt/2sputyl via IFTTT
0 notes
Text
Belly Up to Your Own Home Bar: Our How-to Guide
A home bar can up your entertaining game and transform your social life, making your abode the coolest one on the block. Of course, a home bar can also be where you mix yourself a nice drink after a long day at work.
From a small wet bar tucked into a nook to an oversized freestanding bar, there are plenty of options for creating a watering hole in your home. Here’s how to get started.
Consider the placement
First, consider your floor plan. Determine if you have the space, and consider the rooms you entertain in. Do friends and family congregate in the living room? Or are the kitchen and dining room the social hubs?
If you want to install an ice maker or sink in your wet bar, you want to build it where there’s existing plumbing - perhaps on the backside of your kitchen or near a powder room.
"I say skip the sink, because it limits your counter space and makes the project more expensive," says Richmond, VA, interior decorator Lesley Glotzl. She notes that not many homeowners use wet-bar sinks for washing hands and glassware, and the space can be put to better use.
Glotzl, who has rehabbed several clients’ wet bars, suggests maximizing your counter space, and in lieu of a sink, use plumbing for an ice maker. If you are a cocktail connoisseur, an ice maker will be more useful than a sink.
"What’s fun about a home bar is you can do it very affordably," says Glotzl. She recommends building a wet bar when doing a kitchen or bath renovation, because it’s more cost-effective and an easy project to tack on when you already have someone designing cabinets and countertops.
Photo from Zillow listing
Fine-tune the details
A wet bar can be as simple as a piece of cabinetry with a countertop, upper cabinets, or shelves. If you want to get fancy, add appliances like an ice maker and refrigerator.
Cabinetry below hides plumbing and tucks away bar tools, while open shelving above the bar is a fun option for showing off fancy cocktail glasses and a collection of spirits.
Glotzl notes that a mirrored backsplash is worth considering, because it makes a wet-bar nook seem larger, while reflecting light back into the room. Glotzl recommends textured vinyl wallpapers by companies like Osborne & Little or Thibaut as another fun backsplash option. "The wallpapers are durable, and give the bar a little pop," she says.
Don't be afraid to get adventurous and creative. Add drama by painting cabinetry a bright color, or add a high-gloss lacquer finish. You can make a bold statement in a small space.
Hang a funky pendant light or mount two sconces to showcase your small saloon. Glotzl notes that lighting is essential, because it helps to highlight and frame the space.
Photo courtesy of Martha O’Hara Interiors
Get fancy
If you’re looking to up your game, you can add specialty appliances like dual-zone refrigerators. "What's nice about ice makers, wine coolers, and beverage refrigerators is that they are a standard size," says Glotzl. "You can just pop it into place like a cabinet." So, no need to worry about installation - just move it into place and plug it in.
For a small-scale wet bar, go straight to a kitchen design company, or coordinate it yourself by hiring a handyperson, electrician, and plumber.
On the other hand, if you want to go big and turn an entire room into a bar, or create a custom wet bar with unique appliances and restaurant-grade equipment like beer and wine taps, that's another story. For a high-end bar with modern accouterments, you'll need to call on a company like Wallace & Hinz, which specializes in custom bars for restaurants, clubs, and residences.
Photo from Zillow listing
"When you really look at the home bar, it’s much more difficult to create than a commercial bar, because it's usually for a smaller space, and you want as much as you can get packed into that little space," says Tom Tellez, CEO at Wallace & Hinz. "They can be far more complicated, and there’s room for error."
For homeowners who request high-end dishwashers, refrigerators, and ice machines that all need to be tucked under the bar, Tellez recommends appliances from Perlick Corporation, because they specialize in beverage equipment like wine reserves, dual-zone refrigerators, and beer dispensers.
If space is tight, Tellez says the company sometimes sources tiny appliances that are traditionally used on yachts or in motorhomes. Companies like Furrion or Westland manufacture pint-sized appliances that will save your bar some inches.
"There's the architectural side of what it looks like and feels like, then there’s how you’re going to fit everything in so that it's seamless and operates efficiently with all your plumbing and electricity," says Tellez.
Along with the functional aspect of bars, Tellez's company designs the look of them, too, taking into account millwork and details like shelving and foot rails.
Photo from Zillow listing
Get inspired
Rick Magnuson called on Wallace & Hinz to transform the front parlor of his Los Altos, CA, home into a bar. After living in the 1920s farmhouse for three decades and only using the parlor a handful of times, he and his wife, Amy, decided the room was wasted space. The couple wanted a place where they could spend time with friends and family, and Amy had a lightbulb moment to add a bar in their home. "We didn’t want to put a bar in the room; we wanted to make the room a bar," Magnuson notes.
The Magnusons got in touch with Tellez and requested a custom mahogany bar with carved details, shelves to display glassware and bottles, a handful of barstools, a mirrored backsplash, LED lights, a dishwasher, refrigerator, ice maker, and two beer taps that are now kegged with Sierra Nevada and Trumer Pilsner. They wanted their entire 16-by-20-foot front room to be transformed into a pub.
Tellez took detailed measurements of the room and discussed its layout with the Magnusons. A CAD drawing was created, and after several back-and-forths, the Magnusons finalized the design. Tellez took two to three months to build the entire room and bar in his Blue Lake, CA, workshop, then disassembled it and drove it to the Magnusons’ home, where he installed the bar, which took around a week of 10- to 12-hour shifts.
Before the bar installation, Magnuson had the parlor drywall demolished, so Tellez could install not just the bar, but custom millwork throughout the room, too, from the wainscoting to the window trim and the bar back cabinetry and shelving.
The Magnusons’ home bar is now dubbed "The Wasted Space," a nod to their unused parlor and the drinking that now happens in their transformed space.
Do it yourself: How to hack the home bar
If you fancy yourself a skilled DIYer and don't want to break the bank, consider these options:
$ Bookshelf bar An existing built-in bookshelf is an easy and affordable route for creating a bar. Add cabinet doors to the bottom as a place to tuck away bar tools. Adjust shelving to create plenty of space for a tray, ice bucket, and spirits.
If you feel adventurous, apply an adhesive wallpaper to the backside for a pop of color or pattern. If you need lighting, simply add Light Tape or adhesive battery-operated LED lights. Use existing shelving to display pretty glassware. And finally, style your bookshelf with any other accessories that pull your bar together.
$$ Repurposed furniture bar
In lieu of a bar cart, repurpose an unused console, record cabinet, or secretary desk into a bar. Bring the piece of furniture back to life with a coat of paint or a fun finish. Above the bar, add wall-mounted shelving from Restoration Hardware or CB2 to display your stockpile of spirits, along with sculptural glasses like coupes, highballs, and whiskey tumblers.
Photo courtesy of Michele Safra Interiors
$$$ Salvaged cabinetry bar
Glotzl recommends salvaging a cabinet from a kitchen renovation company or a place like Habitat for Humanity ReStore. Give the cabinet a fresh coat of paint, and for a custom look, top it off with a countertop remnant from a stone company.
$$$$ Cloistered bar
A closet is the perfect place to tuck away a bar. Glotzl recommends removing the door and molding, along with the drywall from the doorway to the ceiling, to create a seamless notch in the room.
"The problem with using the closet is, it's going to be deep and not a standard size," says Glotzl. For this, you need precise measurements to ensure that your cabinetry and countertops fit snuggly. From there, you can accessorize the space with bracketed shelving and a fun pendant light to illuminate your new favorite drinking spot.
See more bar design inspiration on Zillow Digs.
Top image from Zillow listing
Related:
A Home Bar for Every Budget
Entertaining Essentials: 5 Items Every Host Needs
Styling Bar Carts: 4 Irresistible Looks
0 notes
Text
Beach House Tour
Built and designed by Marnie Oursler of Marnie Custom Homes (recently featured here), this spectacular oceanfront beach house is just steps from the Atlantic ocean, in Fenwick Island, DE which served as the muse for the home’s design and aesthetic. Crisp whites, beachy blues, and faded driftwood serve as the palette for this light and airy home. Inside creativity is abundant with custom bunk bed, built-ins, remote controlled sky lights in the master bedroom and bath, custom tile work and even a separate 50’s retro kitchenette for house guests. This home was designed with the view in mind featuring five balconies and a spiral staircase leading to a rooftop deck with gorgeous views of the Atlantic. No detail has been overlooked for this dream beach home with ocean views from every angle.
Pin your favorite interiors and exteriors photos of this inspiring beach house tour!
Beach House Tour
Featuring blue shingle siding and white trim, this beach house takes your breath away the moment you see it. Isn’t it stunning?!
Siding
Siding is NuCedar Siding in “Bracing Blue”.
Front Door
The door paint color is similar to “Behr Sunken Pool”.
Home-Sweet-Home
Oh, wow… Just imagine opening the front door of your home and be embraced by this view! (Take a look at the ocean for a few second and take a few deep breaths…).
Decor
Sofa: Four Seasons Slipcover Sofa from Creative Concepts – similar here.
Swivel Chair: Comfort Design Maco Power Swivel Glider from Creative Concepts. Custom fabric – Others: here, here, here & here.
Beautiful Coffee Tables: here, here, here, here & here.
Ceiling Fan: Fanimation Islander Pewter w/ Natural Palm Blades.
Rug: 8×10 Jaipur collection area rug.
Dining Room
Ocean views surround this coastal dining room.
Table: Canadel Champlain 60” Round Table from Creative Concepts – Others: here, here, here, here & here.
Slipcover dining chairs from Creative Concepts – Others on Sale: here, here, here & here.
Chandelier: Malibu 24 w/ Mother of Pearl from Ro Sham Beaux – Other Beaded Chandeliers: here, here, here, here & here.
Paint Color
The shiplap is painted in “Sherwin Williams Pearly White”.
Kitchen
This kitchen features a great layout. A butler’s pantry is located on the far left and open shelves beautifully accentuates the slab backsplash on the far right.
Kitchen Cabinets: Décor Cabinets Maple painted Benjamin Moore Decorator’s White.
Stools: 24” Amisco Ronny barstool – Others: here, here, here & here.
Anchor: Custom by @tobacco_barn_craftsman.
Appliances: Sub Zero & Wolf.
Kitchen Island Paint Color
Blue Kitchen Island Paint Color: “Santorini Blue 1634 by Benjamin Moore” – I love this color on islands!
All hardwood: Castle Combe West End, Color: Beckton by US Floors – similar here & here.
Island Countertop
Island countertop & open shelves are Butcher Block Reclaimed Chestnut from @grothouseinc.
Mixer: Kitchenaid mixer with KitchenAid Watercolour Ceramic Bowl.
Lighting
Pendants: Menton Brushed Nickel Clear Glass by Matteo Lighting. Other Pendants on Sale: here, here, here, here, here, here, here & here.
Kitchen Sink
Sink: Apron Farm Sink from Kohler.
Faucet
Kitchen faucet is by Kohler.
Cabinet Harware
Hardware: Grafton Pull in polished chrome from Restoration Hardware – Other Recommended Hardware: Pulls, Cup Pulls, Knobs & Appliance Pulls.
Stone
The perimeter countertop and backsplash is “Sea Pearl Quartzite”.
Butler’s Pantry
This practical butler’s pantry/bar is located just off the kitchen.
Cabinet Paint Color
Cabinet is painted in “Benjamin Moore Decorator’s White“.
Coffee-Time
This Miele built-in coffee machine is one of my favorites!
Trim Paint Color
All Trim: Benjamin Moore Decorator’s White in High Gloss.
Shiplap Paint Color
All shiplap is painted in “Pearly White SW 7009 by Sherwin Williams”.
Chandelier
Chandelier: Ro Sham Beaux Lily 18” light with Aquamarine chip quartz beads – Other Stairway Chandeliers: here, here, here, here, here, here, here, here & here.
Built-in Gate
This built-in safety gate was custom-designed by the builder and it mimics the exterior railing.
Shiplap Barn Door
A custom sliding shiplap barn door conceals the washer and dryer.
Powder Room
This powder rooms feels beachy and fresh. You can make any smaller bathroom look bigger if you apply the tile from floor-to-ceiling.
Tile: Fan shaped Aquamarine #1383 with Capri #1384 by Quemere Designs Tile – Other Fun Tiles: here, here, here, here & here.
Sink: Kohler Memoirs Pedestal Sink.
Toilet: Kohler.
Mirror: Pottery Barn – Others: here, here & here.
Light: Elk Lighting.
Guest Bedroom Paint Color
Paint Color: “Evening Shadow SW 7662 by Sherwin Williams”.
Bedding: Restoration Hardware – similar here & here.
Throw Blanket: Kaley Throw (slate) by Alcott Hill from Birch Lane.
Bed: Remington bed from Wesley Allen (Custom Color).
Side Table: Bungalow 5 Dakota 1 Drawer Side Table (white).
Side Chair: CR Laine – Other Nice Chairs: here, here, here & here.
Ceiling Fan: Fanimation Islander Pewter w/ Natural Palm Blades.
Painting above bed: Alison Junda @a.junda_paintings.
Bathroom
Paint Color: “Sherwin Williams Evening Shadow”.
Vanity: Custom from Yorktowne – similar here, here, here & here.
Counters: Q Quartz Calacutta Verona
Lighting: Ashbury Double Sconce – Polished Chrome from Restoration Hardware.
Shower Tile: Mosaic: Lunada Bay Tile – Tommy Bahama Collection – Cocos Keeling Color – similar here.
White: 3×6 Bright White Ice Subway Tile.
Floors: 8” x 36” Panaria Ceramica Wood Trend White Oak with Warm Gray Grout – similar here & here.
Distressed Shiplap Bedroom
The distressed shiplap accent wall was designed by the builder/designer. The ceiling paint color is “Open Air SW 6491 by Sherwin Williams”.
Wall color: “SW Pearly White”.
Side Table: Bungalow 5 – Others: here, here, here, here, here, here & here.
Bed: Creative Concepts.
Throw: here – similar.
Guest Bathroom
Wall paint color is “Pearly White by Sherwin Williams” – which is a great neutral color!
Floors: 8” x 36” Panaria Ceramica Wood Trend White Oak with Warm Gray Grout – similar here & here.
Vanity: Custom from Yorktowne Cabinetry – similar here, here, here & here.
Counters: Q Quartz Calacutta Verona.
Shower Floor/Wall Tile: Luanda Bay Agate Pisa with Pearl Finish 1” x 4” Brick Mosaic with Avalanche Grout – similar here, here, here & here.
White Shower Wall: 3×6 Bright White Ice Subway Tile.
Lighting: Ashbury Double Sconce – Polished Chrome from Restoration Hardware.
Mirror: Pottery Barn.
Guest Bathroom
This guest bathroom features a fun geometric floor tile and white walls. Paint color is “Pure White SW 7005 Sherwin Williams”.
Counters: Q Quartz Calacutta Verona.
Vanity: custom by Yorktowne. Similar here, here, here & here.
Mirror: Pottery Barn.
Tiling
Tile floor: Lili Hexagon Tile with custom colors – similar here & here.
Shower walls: 3×6 Bright White Ice Subway Tile.
Shower Niche: Lunada Bay Agate Umbria withPearl finish 1” x 1” Mosaic tile – similar here.
Neutral Master Bedroom Paint Color
Walls are “Drift of Mist SW 9166 Sherwin-Williams”.
Doors open to a private balcony with dreamy ocean views!
Chest: Balboa Island Raffia Host Chest.
Bed & Bedding
Bed: Barclay Butera – also available here.
Side Tables: Bungalow 5 Frances 2 drawer side table – Other Nightstands on Sale: here, here, here & here.
Comforter: Eastern Accents – complete set – just Duvet Cover.
Shams: Eastern Accents Euro Shams – Other Beautiful Bedding: here, here, here, here & here.
Lumbar Pillows: Blue/Green Scallop Design Hand-painted.
Decorative Pillow: Sumba Hand Painted Coral.
Master Bathroom
The master bathroom feels luxurious and welcoming at the same time. Wall color is “Drift of Mist by Sherwin Williams”.
Bath: Archer Whirlpool Bath by Kohler.
Wall Tile
Wall Tile: Ming Green 3” x 6” Polished Marble Tile.
Floor Tile
Floor Tile: APE Project White 8” x 45” staggerd layout – similar here & here.
Accent Tile (Niche): Luanda Bay Agate Luccca Pearl Finish 1”x1” Mosaic.
Countertop & Mirrors
Counters: Q Quartz Calacutta Verona.
Mirrors: here.
Sinks: Kohler.
Sconces: Ravelle Sconces Polished Nickel from Restoration Hardware.
Hardware: Kara Pull 6 15/16” Polished Chrome & Top Knobs Knobs.
Bunk Room
The bunk room features custom bunk beds with storage staircase, custom railing and shiplap.
Wall color: Drift of Mist 9166 by SW.
Bunk Beds: Custom made by Marnie Oursler.
Quilt: Nautica Briars Navy Quilt.
Whale Sheets: Pauls Whale Sheet from Birch Lane.
Anchor Pillow: Williford Anchor Cotton Throw Pillow by Breakwater Bay.
Fan: Minka-Aire Vintage Gyro 42” Brushed Nickel.
Bathroom
The bunk room bathroom features a fun blue and white color scheme. Walls are “Sherwin Williams Pure White SW 7005”.
Sink: Brockway Utility Sink K-3200 by Kohler (custom color).
Tile: Popham Hex Star Tile – Others: here.
Lighting: ELK LightingEnglish Pub Light 2 Light in Satin Nickel.
Kitchenette
This kitchenette is located on the lower level of the house and it’s perfect for guests, as a rental or to prepare some quick snacks after a day at the beach.
Pendant Light over sink: Hudson Valley Massena Light in white & polished nickel.
Cabinet Paint Color
Kitchen cabinets are Shaker-style, painted in Decorator’s White by Benjamin Moore.
Counter: Q Quartz – Calacutta Verona.
Hardware: Charlotte Pull 3 ¾” Cup Pull by Top Knobs & Bergen Knob 1 ¼” Knob by Top Knobs.
Appliances
Appliances are Northstar.
Backsplash: 3×6 Bright White Ice Subway Tile.
Pet Shower
This open pet shower is perfect for large dogs!
Shower Wall & surrounding floor: Charm Bianco 6” x 36” from Charm by Isla – similar here.
Shower Floor Tile: BG14 Spindrift Azure Glass Pebble – Others: here, here & here.
Outdoor Shower
An “outdoor shower” is always welcoming when you live by the beach. This one is located in a covered area and I think it’s a great idea!
Backyard
Life is better when the ocean is your backyard, right?!

Railing
Decorative Panels & Railings: Intex Millwork.
Windows
Windows: Andersen Windows.
Beach House Goals
How gorgeous is this home?! I am so honored to be sharing Marnie’s beautiful work with you guys!
Get Inspired
This beach house is perfect for this narrow lot.
Coastal Life
I honestly hope you guys had as much fun as I had with this beach house tour!

Many thanks to the builder & designer for sharing the details above!
Builder: Marnie Custom Homes (Instagram)
Photography: Dana Hoff Photography.
Click on items to shop:
!function(w,i,d,g,e,t){if (!d.getElementById(i)) {element = d.createElement(t);element.id = i;element.src = 'https://widgets.rewardstyle.com' + e;d.body.appendChild(element);} if (typeof w[g] === 'object') { if (d.readyState === 'complete') { w[g].init(); }}}(window, 'moneyspot-script', document, '__moneyspot', '/js/widget.js', 'script');

JavaScript is currently disabled in this browser. Reactivate it to view this content.
Best Sales of the Month:
Thank you for shopping through Home Bunch. I would be happy to assist you if you have any questions or are looking for something in particular. Feel free to contact me and always make sure to check dimensions before ordering. Happy shopping!
JavaScript is currently disabled in this browser. Reactivate it to view this content.
Serena & Lily: Amazing Rug Sale!
Wayfair: Up to 70% OFF on Furniture and Decor!!!
Joss & Main: Up to 70% off “Don’t Think Twice Sale”!
Pottery Barn: 40% OFF plus free shipping. Use code: FREESHIP.
One Kings Lane: Outdoor Sale Up to 60% Off.
West Elm: Up to 40% Off on Sofas, Sectionals & Chairs!
Anthropologie: New Fall Arrivals!
Nordstrom: Sale – Incredible Prices!!!
Posts of the Week:
Beautiful Homes of Instagram: Charlotte, NC
Florida Beach Cottage.
Beautiful Homes of Instagram: Modern Farmhouse.
2019 New Year Home Tour.
New-Construction Home Ideas.
Tom Brady and Gisele Bundchen’s Home – Full House Tour.
Dark Cedar Shaker Exterior.
Craftsman Beach House.
Beautiful Homes of Instagram: Coastal Farmhouse Design.
Lake House Interior Design Ideas.
Neutral Home.
Before and After Bathroom Renovation.
White Kitchen Renovation.
Kitchen with Blue Island.
Coastal-inspired Home Renovation.
Southern-inspired Modern Farmhouse.
Coastal Farmhouse Home Decor.
Small Lot Modern Farmhouse.
Beautiful Homes of Instagram: British Columbia.
Reinvented Classic Kitchen Design.
Florida Beach House Interior Design.
New England Home.
Beautiful Homes of Instagram: Urban Farmhouse.
Beautiful Homes of Instagram: Fixer Upper.Beach House Interior Design Ideas.
Tailored Interiors.
Modern Farmhouse with Front Porch.
Classic Colonial Home Design.Grey Kitchen Paint Colors.
Follow me on Instagram: @HomeBunch
You can follow my pins here: Pinterest/HomeBunch
See more Inspiring Interior Design Ideas in my Archives.
“Dear God,
If I am wrong, right me. If I am lost, guide me. If I start to give-up, keep me going.
Lead me in Light and Love”.
Have a wonderful day, my friends and we’ll talk again tomorrow.”
with Love,
Luciane from HomeBunch.com
Come Follow me on
Come Follow me on
Get Home Bunch Posts Via Email
Contact Luciane
“For your shopping convenience, this post might contain links to retailers where you can purchase the products (or similar) featured. I make a small commission if you use these links to make your purchase so thank you for your support!”
from Home http://www.homebunch.com/beach-house-tour/ via http://www.rssmix.com/
0 notes
Video
2315 Arsenal ST, St Louis, MO 63118 from iQ Visual Tours on Vimeo.
For more information: cbphomes.com/listing/56-434305/2315-arsenal-st-st-louis-mo-63118/iq%20video%20tours
Spectacular 3Sty on a private lot in Benton Park! Spacious open floorplan w/3 Bds, 2.5 Bths & 2600+ sqft of living space. Inviting Entry leads to gourmet Kitchen w/custom cabinets, granite, custom backsplash, high-end SS appliances & breakfast bar. Main Floor also includes a light-filled Living Rm & Guest Ste w/full Bth. 2nd Flr is amazing ~ 2Sty Great Rm w/custom millwork, addl Bd & convenient Powder Rm. Spindled staircase to 3rd Flr w/ bright & airy Master Ste & reading nook w/window seat to view Benton Park! Relax outside on the patio area; perfect for entertaining! Stone walkway leads to the 2 car garage. Highlights include: refinished wood floors, 10 ceilings, 9 baseboards, Moen faucets, freshly painted, newer carpet, skylights, newer windows, ceiling fans & newer light fixtures. Location could not be better, close to Benton Park, Community Garden, Blues City Deli, Hodaks, Guss Pretzels & Soulard Market! Easy access to hwys!
Contact: Mark & Neil Gellman (314) 336-1991 [email protected]
0 notes