#portugal sintra national palace reblog
Explore tagged Tumblr posts
Text
Queen Philippa of Lancaster favorite Palace: Sintra National Palace
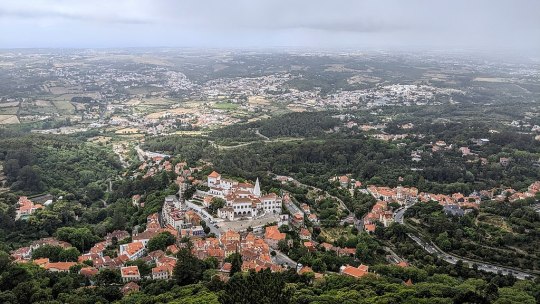
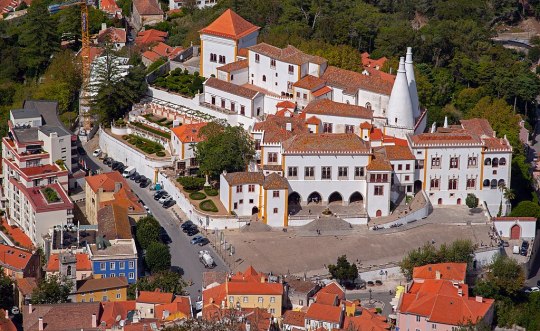
The Palace of Sintra ( Palácio Nacional de Sintra), also called Town Palace (Palácio da Vila) is located in the town of Sintra, in the Lisbon District of Portugal. It is a present-day historic house museum.
It is the best-preserved medieval royal residence in Portugal, being inhabited more or less continuously from at least the early 15th century to the late 19th century. It is a significant tourist attraction, and is part of the cultural landscape of Sintra, a designated UNESCO World Heritage site. This was one of the favorite palace that Queen Philippa of Lancaster loved to spend the summer because of the view and it was not so hot like Lisbon and other places, especially Alentejo.
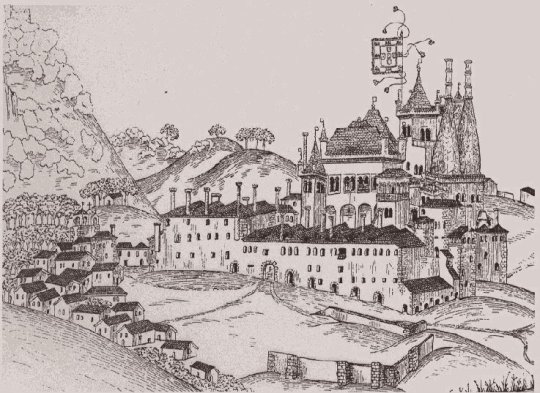
It was one of two castles at what is now Sintra in the Moorish Al-Andalus era that began with the Umayyad conquest of Hispania in the 8th century. The other, now known as the Castelo dos Mouros (Castle of the Moors), located atop a high hill overlooking modern Sintra, is now a romantic ruin.
The castle now known as Sintra National Palace, located downhill from the Castelo dos Mouros, was the residence of the Islamic Moorish Taifa of Lisbon rulers of the region. The earliest mention in a source is by Arab geographer Al-Bacr. In the 12th century the village was conquered by King Afonso Henriques, who took the 'Sintra Palace' castle for his use. The blend of Gothic, Manueline, Moorish, and Mudéjar styles in the present palace is, however, mainly the result of building campaigns in the 15th and early 16th centuries.
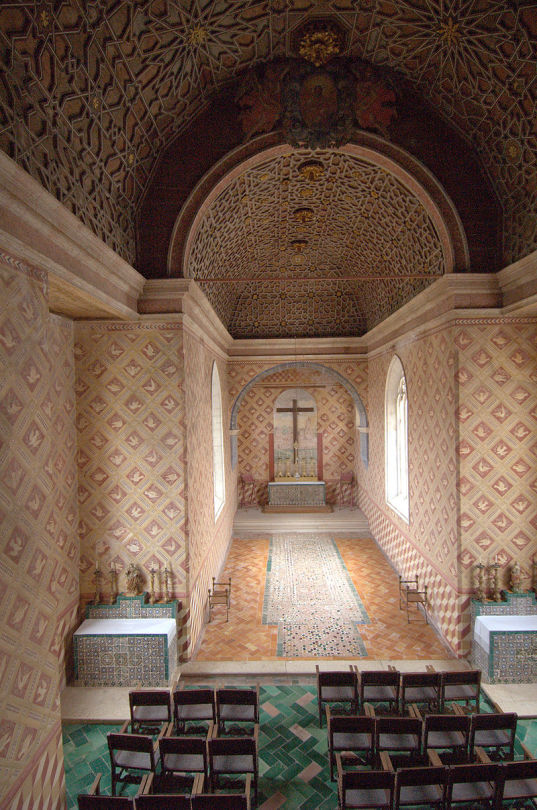
Nothing built during Moorish rule or during the reign of the first Portuguese kings survives. The earliest surviving part of the palace is the Royal Chapel, possibly built during the reign of King Dinis in the early 14th century. The palace chapel has a tiled floor with tiles in the apse laid to resemble a carpet. The walls are painted in patterned squares that look like tiles and depict the Holy Ghost descending in the form of a dove. The wooden ceiling is decorated in geometrically patterned Moorish latticework.
Early Palace
Much of the palace dates from the times of King João I, who sponsored a major building campaign starting around 1415.
Most buildings around the central courtyard - called the Ala Joanina (John's Wing) - date from this campaign, including the main building of the façade with the entrance arches and the mullioned windows in Manueline and Moorish styles (called ajimezes), the conical chimneys of the kitchen that dominate the skyline of the city, and many rooms including:
The Swan Room (Sala dos Cisnes) in Manueline style, named so because of the swans painted on the ceiling. The number of painted swans, the symbol of the house of the groom, Philip the Good of Burgundy, equals to the bride's, Infanta Isabel, age – 30.
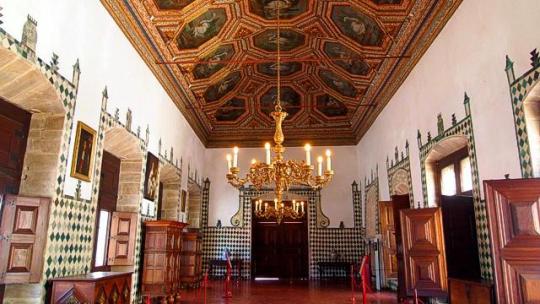
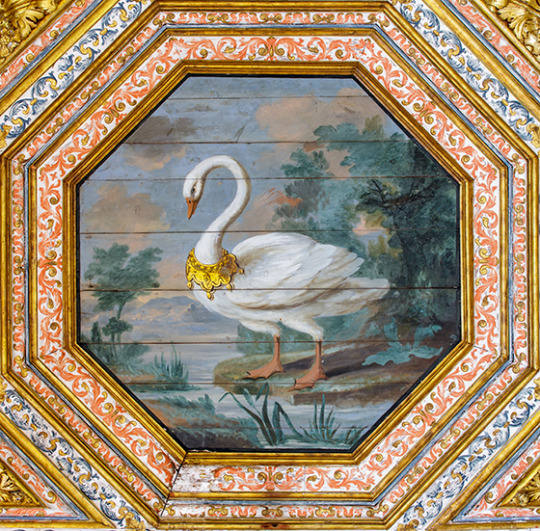
Magpie Room (Sala das Pegas); the magpies (pegas) painted on the ceiling and the frieze hold the emblem por bem (for honour) in their beaks.
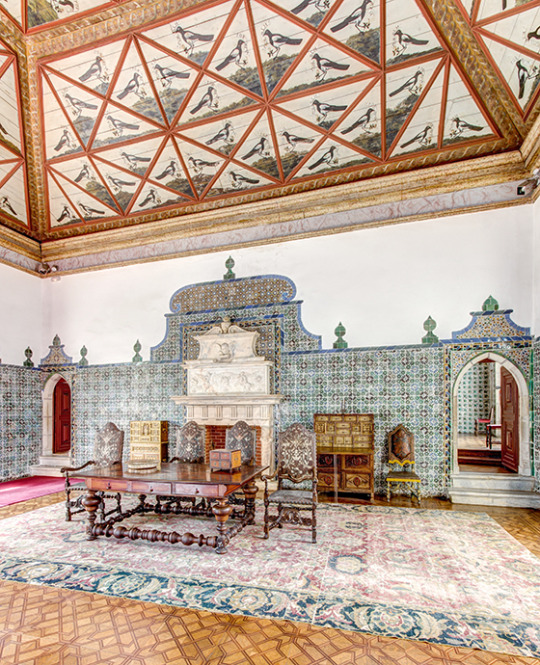
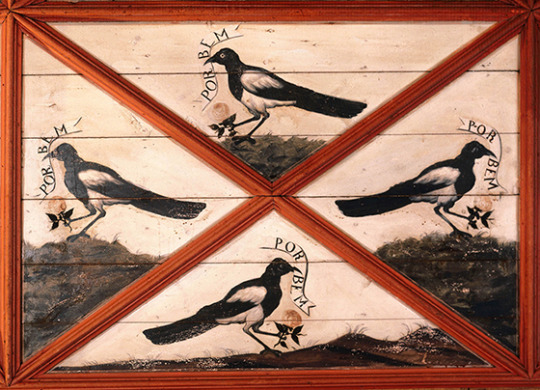
Patios: the early wing of the palace features courtyards embellished with tiles and featuring Arabic style water pools.
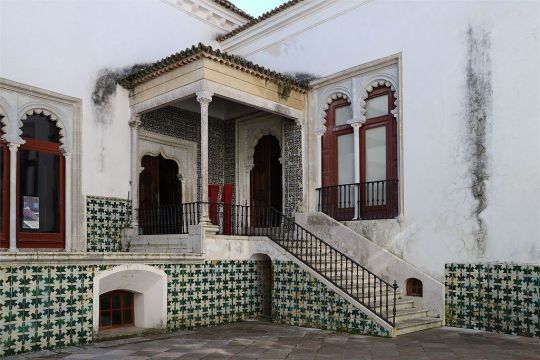
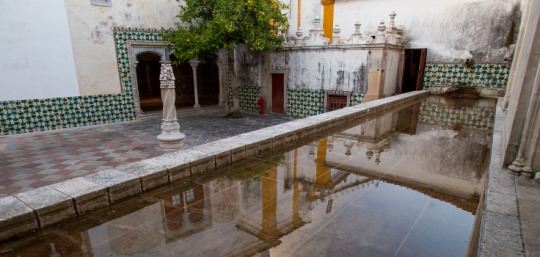
João I's son, King Duarte, was very fond of the Palace and stayed long periods here. He left a written description of the Palace that is very valuable in understanding the development and use of the building, and confirms that much of the palace built by his father has not changed much since its construction. Another sign of the preference for this Palace is that Duarte's successor King Afonso V was born (1432) and died (1481) in the Palace. Afonso V's successor, King João II, was acclaimed King of Portugal here.
25 notes
·
View notes