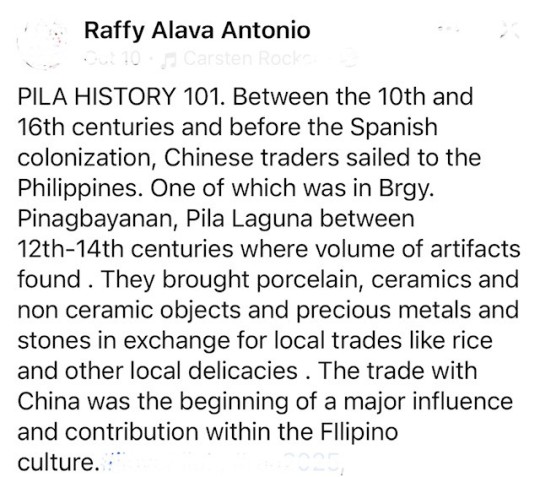#pila laguna ancestral houses
Explore tagged Tumblr posts
Text
Pila Museum Restoration

Photo from Cora Relova
#pilalaguna#pila laguna#pila laguna history#philippine history#pila laguna town#pila laguna museum#pila laguna church#pila laguna philippines#pila laguna ancestral houses#pila laguna heritage houses
2 notes
·
View notes
Text








Streets of Pila, Laguna, Philippines
#photography#philippines#pila laguna#laguna philippines#street photography#ancestral houses#heritage houses#vintage#film effect
38 notes
·
View notes
Text
Life in the Corazon Rivera Ancestral House
From Cora Relova of the Pila Historical Society Foundation and granddaughter of Corazon Rivera:
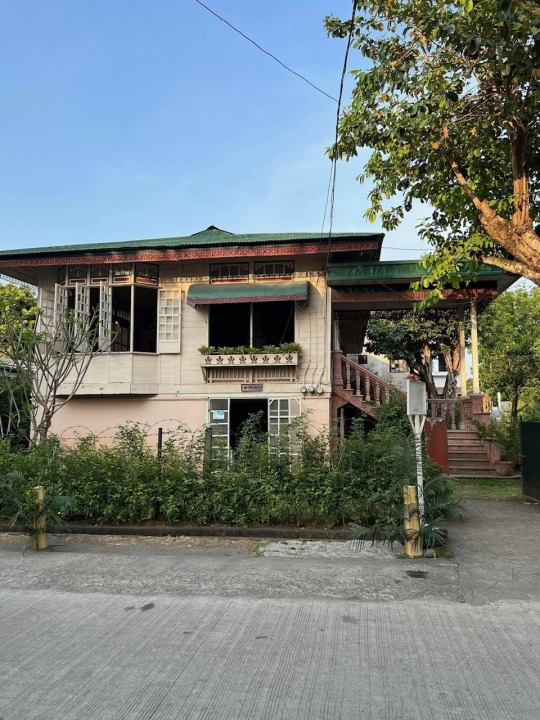
Lola’s house (Corazon Rivera Ancestral House) is considered ancestral because it is more than 50 years old and still belongs to the fourth generation of the family. It is a heritage house because the architecture belongs to a certain period and it is inside the declared (Philippine National) heritage zone. It is “taga-gitna” (people with houses in the center of the town surrounding the main plaza are elite).
It was built around 1929-1930. Lola Loring said she was 12 years old when they - Lola Azon (Corazon Rivera), Lolo Ato (Renato Del Mundo, son of Corazon Rivera) and Lola Loring (Loreto Del Mundo, daughter of Corazon Rivera) started living there. The old municipal hall (municipio) used to be located in the property. Lola Azon’s property was where the main municipal hall is located now. Lola Loring said that Lola Azon did not want to build the house directly in front of the church because she felt that the sins being confessed will "boomerang" back to the house or something like that. Can you imagine if she did not exchange her property….we will be in the center of the town plaza.
Anyway, there was no architect hired and Lola Azon was assisted by her nephew Felimon Rebong ("Lolo Imon") who was an engineer, or still an engineering student at that time. The house was built during the American period so it is called a chalet. It had plumbing and electricity. For better air flow the windows were big and surrounded the house. The lower portion of the windows had “ventanillas” (little windows) covered with wooden sliding doors which can be opened too. The upper portion of the walls had open wood carvings.
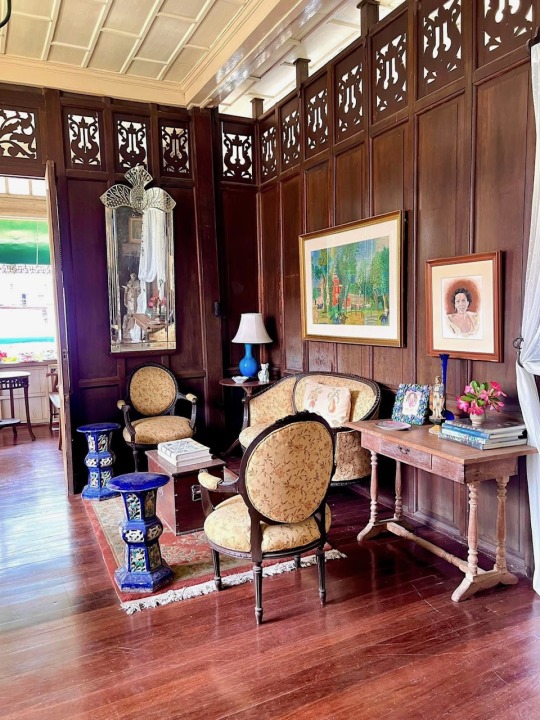
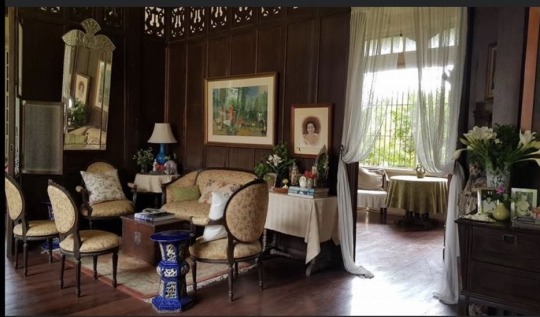
On the landing of the main stairs is the “balcon” (balcony) where one can sit to view the plaza. Aside from the main door there is also a door that leads to the first room. There were three rooms before with small doors leading to each room (the word “privacy” did not exist). The first one that opens to the balcon was occupied by Tita Jovit (Jovita, Cora's sister) and myself. The second one that opens to the sala/living area was occupied by Lola Azon and Tio Ato and family when they visited and the third one which opens to the comedor/dining area was occupied by Lolo Judge (Ramiro Relova, Loreto's husband) and Lola Loring. The 3rd room has a door that connects to the toilet/bath. (I recently had a division made to make the toilet separate from the bath during the renovation of the house).
There is no partition between the sala and comedor. When we were young a cabinet was used as partition. The front of the cabinet faced the dining room. The back of the cabinet faced the living room and the old piano was placed there. Actually the furniture pieces were moved around. The location of the living room set now is the best placement.
There was a sliding door that was the partition between the dining room and the kitchen. The kitchen was smaller until Lola had it renovated. We had no gas or electric stove. We had a “Kalan” (clay stove) that was made of ash. Charcoal, firewood and “bunot” (coconut husk) were used as fire. I remember that there were three parts so three dishes can be cooked at the same time. Can you imagine how hard it was then? Often there was a lot of smoke but there was a continuous flow of air then so it was not so bad. It is said that the food taste better with this method of cooking.There was also a storage room in the kitchen for (rice) “bigas”, salt etc. and I think a motor to pump water up the house. The pipes of the house was connected to free flow water fountain in the plaza. There was a stair in front of the toilet/bath used to go down to the first floor “silong” (basement).
The “silong” was where the "katulong" (household help) stayed, where the “sampayan” (clothes line when it rains) was, and the “bodega” - storage for the newly harvested and unmilled rice” palay”. Large blocks of ice were also stored there, covered by palay husks (and they never melted!) Lola Loring also had pens for hens that laid eggs and chickens for our food. I hardly went down because the flooring was not yet cemented and it was a bit dark.
Lola Azon planted a number of fruit trees. We had macopa (java apple), suha (grapefruit), lanzones (similar to lychee), balimbing (star fruit), duhat (java plum), santol (cotton fruit) and yambo (plum apple). Only the macopa (as old as the house) and the balimbing survives. The duhat in front of the house (by the gate) is only around 20 years old.
There was a “labahan” wash area for clothes at the back of the house. There was a continuous flow of water because of the pipe that was connected to the free flow fountain. There was a huge “kawa” or cauldron where the water fell and we (Tita Jovit and Tito Vic - Vic Del Mundo, Cora's first cousin and son of Renato Del Mundo) used to pretend “swim” or just fooled around and bothered the lavandera (washer woman) . Sadly, I do not know what happened to the “kawa”.
General cleaning of the house was done twice a year, certainly before the Flores de Mayo and I think after the New Year. Wives of tenants would come (around 4 ladies) and would work for free but they are fed very well and given travel fare and rice to bring home. It is called “panunulungan”. The ladies used “is-is” (ficus leaves) to scour the “pasamano” (window sill) and the floor before waxing. They used “walis na tingting” (broomstick) for the ceiling, walls, iron works followed by “basahan” (rag) soaked in water with soap in “palangana” (basin). I think it took them 2 days to clean everything. Then a male "katulong" (hired help) would wax the floor manually (very labor-intensive), then used “bunot” (coconut husk) to make it shine “lampaso”. I loved the smell of floor wax and the super clean house. One of the ladies was Aling Dulay who loved to bring Michael (Cora's son) fresh eggs.
I also remember that there was a carpet for the sala set. For cleaning the help would hang it on two chairs on the sidewalk in front of the house and beat it with a walis na tingting (broomstick). The lavandera (washerwoman) would also use the sidewalk to sun-dry clothes before rinsing.
Lola Azon would sweep the leaves on the ground with “walis tingting” everyday at around 4pm and I loved helping her. The leaves were piled up and burned because it drove the mosquitoes away. Every household did it. But in modern times, due to global warming and fumes, the municipal government forbade the burning of anything.
The wood used for the building of the house was mainly narra. Lola Loring (Loreto Del Mundo, daughter of Corazon Rivera) said that the panels with carvings that divides the rooms from the sala and comedor were made in Paete, Laguna. The windows in the rooms are made of wood with capiz shells. The flooring is also made of narra planks and the ceiling is made of wide solid narra. I remember that the materials used for the lower portion were not sturdy so it was cemented to better support the house.
After lunchtime and cleaning the kitchen was done, the help would iron clothes in the kitchen area with a plantsadora (iron). I remember that before the electric iron a heavy metal contraption with wood handle filled with burning charcoal was used (now considered an antique). The help would also listen to telenovelas on the radio. We were required to have an afternoon nap “siesta”, and we laid on banigs (woven mast) spread out in the living room.
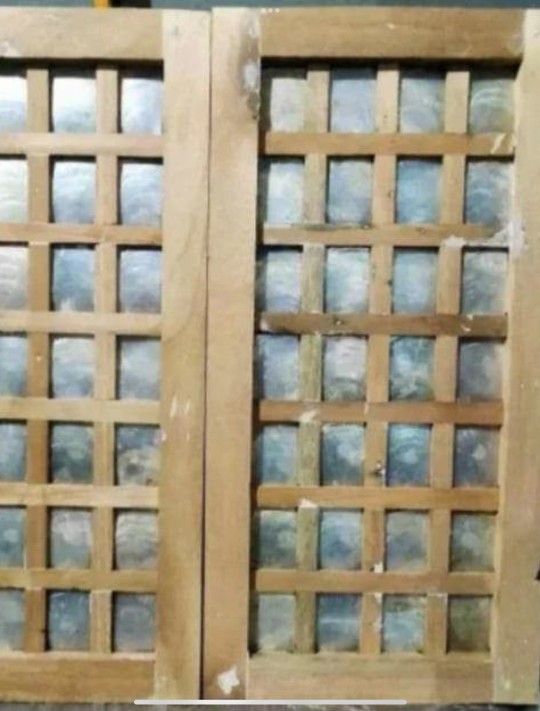
Capiz Shell Window
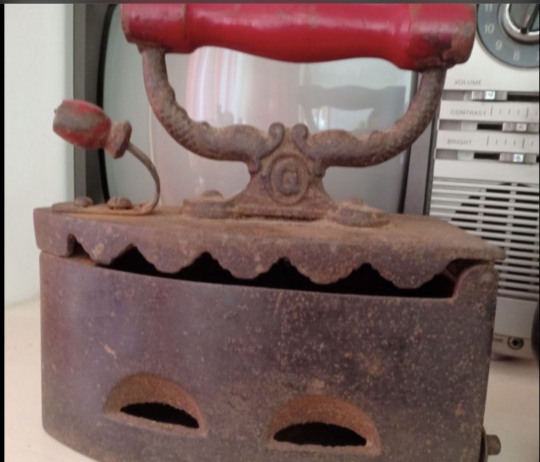
Plantsadora (Iron), image from Cora Relova
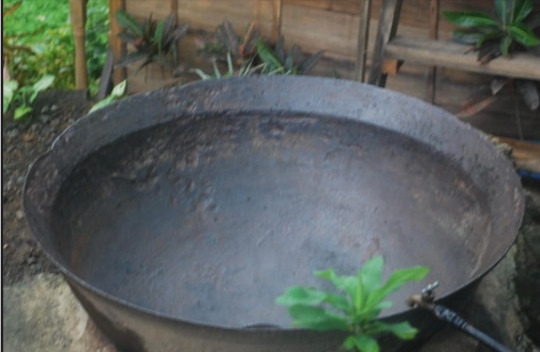
Image of a Kawa, uncredited photo
#pilalaguna#pila laguna#pila laguna history#philippine history#pila laguna town#pila laguna museum#pila laguna church#pila laguna philippines#pila laguna ancestral houses#pila laguna heritage houses#Corazon Rivera Ancestral House
3 notes
·
View notes
Text
Don Felizardo de Rivera, Founder of Pila
Don Felizardo de Rivera y Evangelista (1755-1810) was the eldest of the three Rivera brothers, Don Felizardo, Don Miguel and Don Rafael. They were the owners of the estate Hacienda de Sta. Clara. They were the sons of Don Juan de Rivera, who had inherited the estate from the Spanish noble family, the Thenorios, and passed it on to his sons.
In the 18th century, due to flooding from its original location near the Laguna de Bay, the original town of Pila and its Church needed to be located to higher ground. So the Riveras planned to move it, just like their ancestor the Datu of Pila, Datu Maguinto, did in the 13th century.
However, a long, heated and controversial dispute rose between two prominent families at the time: The Riveras and the Relovas ("Pros" and "Antis". Don Regino Relova y San Antonio wanted the relocation on his land. Don Felizardo Rivera insisted that the town and church be moved to his hacienda in Sta. Clara.
Don Felizardo won after a long battle (starting October 14, 1794 and ending on July 13, 1803) after made an agreement with the parish priest: If the church was relocated to his estate, he pledged "the spiritual and material support of the Riveras to the church of St. Anthony in perpetuum up to the last of their line." The parish priest agreed.
Don Felizardo donated his lands to the church and to the municipal government but he also retained ownership of the lots surrounding what was to be the town plaza. He became the architect of the town's design, following Spanish colonial layout. He even built a kiln for manufacturing bricks and tiles for rebuilding the church, which was "transferred stone by stone" from its old location. The the ancestral houses were built around the plaza and the town municipio (municipal hall) was built opposite the church. With the assistance of the prominent families of Oca, Ruiz, and de Castro, he rebuilt the town of Pila ("Nuevo Pila") as it is to this day.
Don Felizardo served as gobernadorcillo in 1805, 1807, and 1809. He died on October 13, 1810 at the age of 55. He asked that "he be robed in the Franciscan habit upon his death and that a funeral mass be celebrated with him facing the altar of the newly-built church prior to his burial in the church crypt." His will (currently in the possession of the Rivera Family) was notarized by the town mayor at the time. At the time of his death, both pros and antis came to pay their respects and drop the long feud (the families later intermarried.) Don Felizardo's son Jose de Rivera later took over the gobernadorcillo post in 1811.
Don Felizardo de Rivera is the recognized founder of (Nuevo Pila) present-day Pila, Laguna, and the ancestor of the four main prominent families in Pila: Rivera, Relova, Agra and Alava.
WHEN A TOWN HAS TO MOVE: HOW PILA (LAGUNA) TRANSFERRED TO ITS PRESENT SITE (1794-1811) Luciano P.R. Santiago Philippine Quarterly of Culture and Society, Vol. 11, No. 2/3 (June/September 1983), pp. 93-106 (14 pages) https://www.jstor.org/stable/29791789
--------------------------------------------------
During the 16th and 17th centuries, one of the earliest known leaders of Pila under Spanish Colonial Period was Don Antonio Maglilo (1696-1712), who governed Pila like his father Don Francisco Maglilo (1599), (Santiago, Ancient Pila, pg 11), the descendant of datu Maguinto.
In 1728, Don Maglilo’s descendant, Don Juan de Rivera, the founder of one of Pila’s most prominent families, the Rivera clan, became mayor of Pila. The Rivera’s were a “major branch of the Maglilo(s)” and changed their surname to “Rivera”, the “Taga-ilog”, or “People of the River”. (Santiago, Ancient Pila, pg 17).
Don Juan de Rivera married Doña Josepha Thenorio, who descended from Spanish nobility from Extremadura, Spain. The Thenorio family matriarch was Doña Maria Cortés de Monroy, the sister of Spanish Conquistador Hernán Cortés (1485-1547). (Santiago, Ancient Pila, pg 16). (Writer’s Note: Cortes had relations and a child with the Aztec princess Doña Isabel Moctezuma (born Tecuichpoch Ixcaxochitzin; 1509/1510 – 1550/1551), a daughter of the Aztec ruler Moctezuma II, and Cortes’s sister Doña Maria’s descendants married the descendants of a Philippine Pre-Hispanic king.)
Don Juan's descendant, Don Felizardo de Rivera (1755-1810), was at first a town executive from 1792 to 1793. He was governor of Pila in 1792. During the town move, he had drawn up grid plans (Cuadricula) in 1790 for the new site (where Pila was to be moved) based on the classical Spanish system of 'church-plaza-town hall complex' as originally prescribed by the 'Laws of the Indies (1573)' (laws issued by the Spanish Crown for town planning). He had become a self-taught architect. When the transfer was officially sanctioned (approved), he implemented his plans by serving as gobernadorcillo (governor) in 1805, 1807, and 1809 (he died in 1810). Because of his orderly design (of the town), Don Felizardo is considered the founder of 'Nuevo Pila (New Pila).' Don Felizardo retained all the residential lots around the rectangular plaza between the church and the town hall for the ancestral houses. The principal street is christened 'Rivera', which connects (the town) 'like a long umbilical cord' (back to) Pagalangan. (Santiago, Ancient Pila, pg 25). All the lots around the town plaza were given by Don Felizardo to his heirs, and the ancestral houses now stand on those lots.
Pila was moved again due to flooding from the lake, to Don Felizardo’s Hacienda in Santa Clara, Laguna. (Santiago, The Roots of Pila, Laguna, pgs 9, 10). On May 20, 1804, Pila Church was also moved to land at the hacienda. (Santiago, The Roots of Pila, Laguna, pgs 10, 11, 13) Today, the 200-plus year-old church is now called the San Antonio de Padua church, which was declared the National Shrine of San Antonio de Padua, contains a relic of the saint and is one of the oldest churches in the Philippines. The ruins of the original church are still standing at Pagalangan and have a historical marker as the site of the original church of Pila.
Don Felizardo is considered the founder of the present-day town of "Nueva Pila" ("New Pila") and the town’s designer and architect in the Spanish colonial grid style of city planning. (Santiago, The Roots of Pila, Laguna, pg 12). The Pila Municipal Hall was later built in June 1931, across from the Church, on land previously owned by Doña Corazon Rivera de Del Mundo, daughter of Don Luis Rivera. (Santiago, The Roots of Pila, Laguna, pg 20).
In his 1810 Last Will and Testament, Don Felizardo identifies himself as “Taong Tunai at Maguinoo” (a true maginoo). The document is with the Rivera family of Pila, Laguna.


#pilalaguna#pila laguna#pila laguna history#philippine history#pila laguna town#pila laguna museum#pila laguna church#pila laguna philippines#pila laguna ancestral houses#pila laguna heritage houses#Don Felizardo de Rivera#Don Juan de Rivera#Pila Laguna Founder#Pila Laguna Town Plaza
5 notes
·
View notes
Text
The Practice of Manda

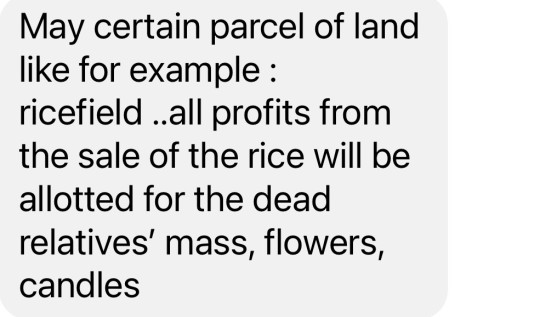
"Manda" is the old practice of setting aside money and "budgeting" to pay for masses for the ancestors.
#pilalaguna#pila laguna#pila laguna history#philippine history#pila laguna town#pila laguna museum#pila laguna church#pila laguna philippines#pila laguna ancestral houses#pila laguna heritage houses#pila laguna traditions
2 notes
·
View notes
Text
Former Pila Judge Ramiro Relova Wedding Photo



#pilalaguna#pila laguna#pila laguna history#philippine history#pila laguna town#pila laguna museum#pila laguna church#pila laguna philippines#pila laguna ancestral houses#pila laguna heritage houses
8 notes
·
View notes
Text
Don Felizardo Rivera Will
Part of the will of Don Felizardo Rivera Will, identifying him as a "maginoo", the direct descendant of the Datu of Pila and the founder of the town of Pila, Laguna.



#pilalaguna#pila laguna#pila laguna history#philippine history#pila laguna town#pila laguna museum#pila laguna church#pila laguna philippines#pila laguna ancestral houses#pila laguna heritage houses#philippine datu
2 notes
·
View notes
Text
The Pila Symbol
Pila spelled out in Baybayin, an old Tagalog writing system used in Pre-Hispanic Northern Philippines.

#pilalaguna#pila laguna#pila laguna history#philippine history#pila laguna town#pila laguna museum#pila laguna church#pila laguna philippines#pila laguna ancestral houses#pila laguna heritage houses
2 notes
·
View notes
Text
Pila's Designated Historical Structures



#pilalaguna#pila laguna#pila laguna history#philippine history#pila laguna town#pila laguna museum#pila laguna church#pila laguna philippines#pila laguna ancestral houses#pila laguna heritage houses#pila laguna town plaza#pila historical society foundation
2 notes
·
View notes
Text
Pila's Old Basketball Court
Pila used to have a basketball court located in the town plaza in the 1970s that the youth of Pila would utilize. It is now no longer there.


#pilalaguna#pila laguna#pila laguna history#philippine history#pila laguna town#pila laguna museum#pila laguna church#pila laguna philippines#pila laguna ancestral houses#pila laguna heritage houses#pila laguna town plaza
2 notes
·
View notes
Text
Inside a Pila Heritage House
Photos from Jessica Rivera
What the inside of a Pila, Laguna, Philippines Heritage House looks like.
Antique Furniture.

Living Room

Living Room Chairs

Living Room Woodwork

Living Room

Furniture

Furniture

Windows

Living Room

Dining Room

Dining Room Cabinet

Dining Room Cabinet

Altar

Staircase

Bedroom

Bedroom Cabinet

Bedroom Dresser
#pilalaguna#pila laguna#pila laguna history#philippine history#pila laguna town#pila laguna museum#pila laguna church#pila laguna philippines#pila laguna ancestral houses#pila laguna heritage houses
2 notes
·
View notes
Text
Cleaning an Ancestral House Ceiling

Ancestral houses in Pila have high ceilings and the only way to clean off cobwebs and dust was to take a broom called a Walis Tingting, (a handmade broom crafted from the midribs of Buri leaves, a native palm species in the Philippines), attach it to a long pole, and scrub the ceilings.
#Pila Laguna Town#Pila Laguna#pilalaguna#Town of Pila Laguna Philippines#Pila Laguna ancestral houses#pila laguna museum#pila laguna philippines#pila laguna chuch#pila laguna history#digital pila laguna#ancient pila laguna
2 notes
·
View notes
Text
Pila Architecture: An Interior of the Corazon Rivera Heritage House


The exterior of the "curved room" of the Corazon Rivera house and its interior. The windows are made of capiz shells. Corazon Rivera is the direct descendant of the town's founder, Don Felizardo Rivera, also the direct descendant of the datus of Pila, Laguna.
#pila laguna history#pilalaguna#pila laguna#pila laguna town#pila laguna church#pila laguna museum#pila laguna heritage houses#pila laguna ancestral houses#pila laguna philippines#datu of pila laguna
2 notes
·
View notes
Text
All Saints' Day Ancestral Graves: Rivera, Relova, Alava Families
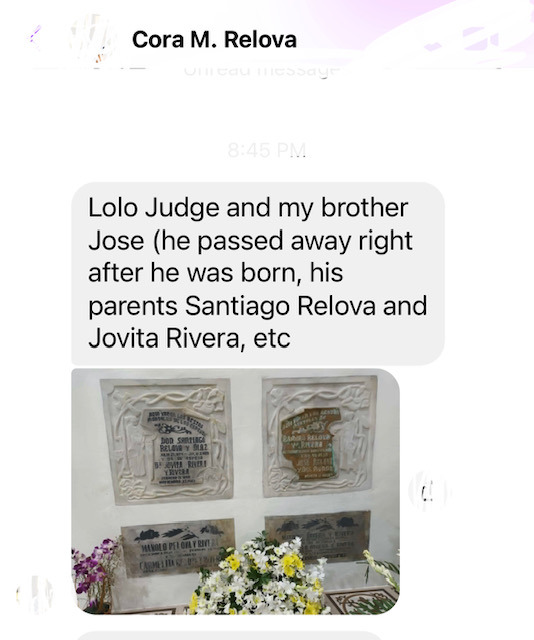
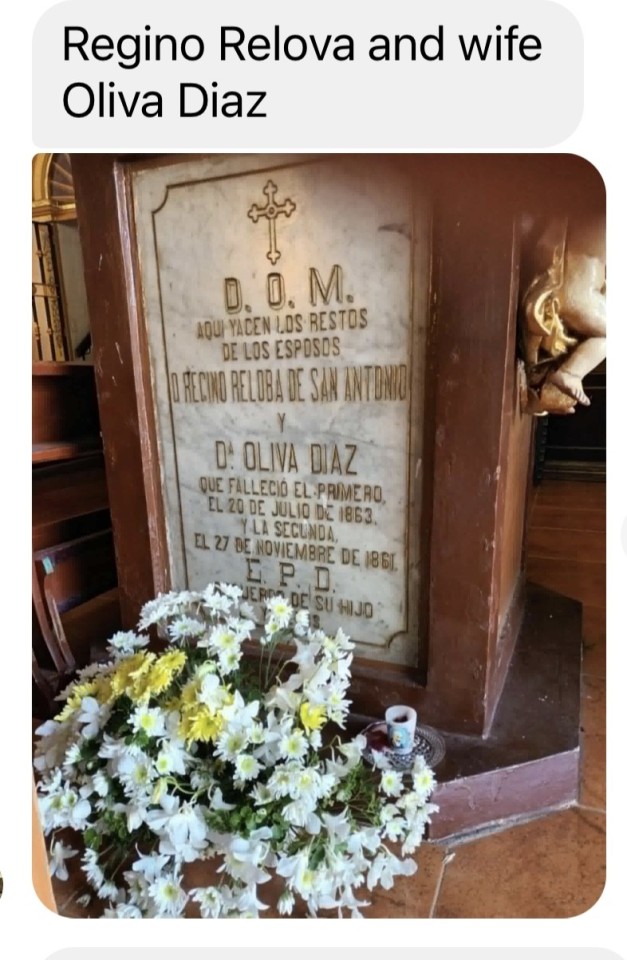
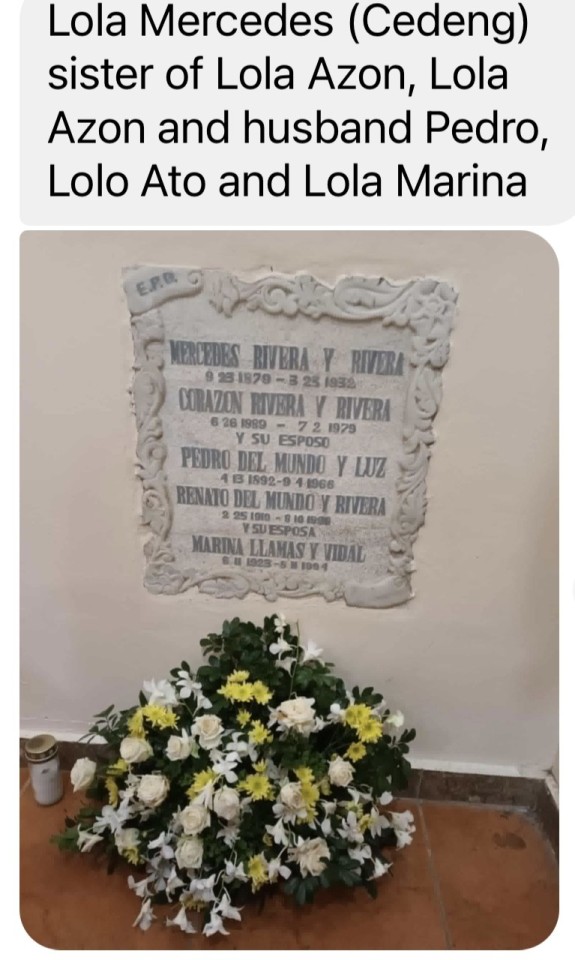



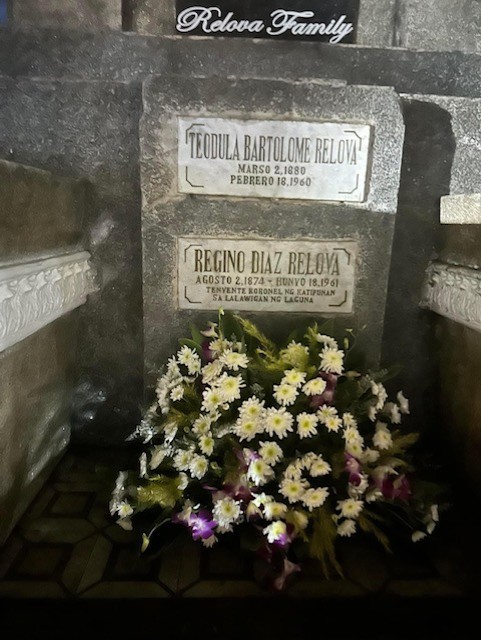
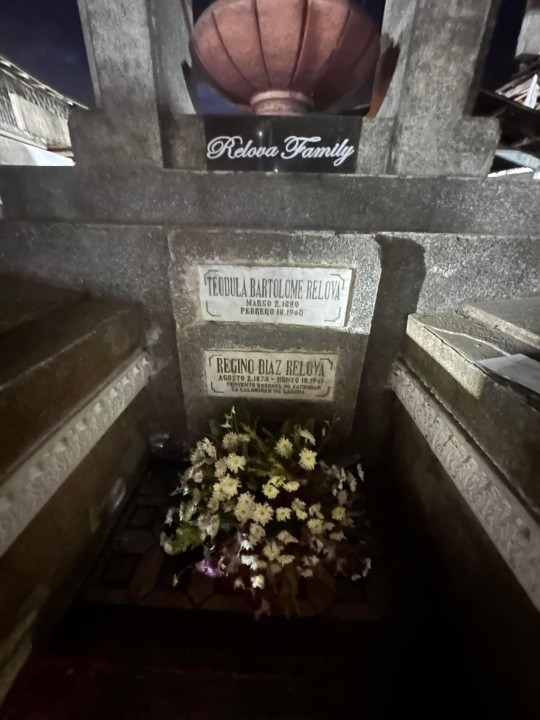

Pics from Cora Relova and Rosario Relova Calo during a visit to the ancestral graves in Pila, Laguna, Philippines.
#pilalaguna#pila laguna#pila laguna history#philippine history#pila laguna town#pila laguna museum#pila laguna church#pila laguna philippines#pila laguna ancestral houses#pila laguna heritage houses
1 note
·
View note
Text
A Childhood Pic with my grandfather, Judge Ramiro "Raming" Relova
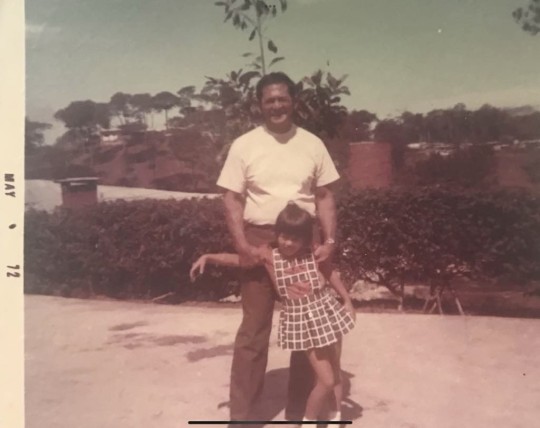
The curator Lia Price as a child with her grandfather, former Pila Judge Ramiro "Raming" Relova (RIP), husband of Lia's grandmother Loreto "Loring" Del Mundo Relova, (daughter of Corazon Rivera).
#pilalaguna#pila laguna history#pila laguna#philippine history#pila laguna town#pila laguna museum#pila laguna church#pila laguna philippines#pila laguna ancestral houses#pila laguna heritage houses
0 notes
