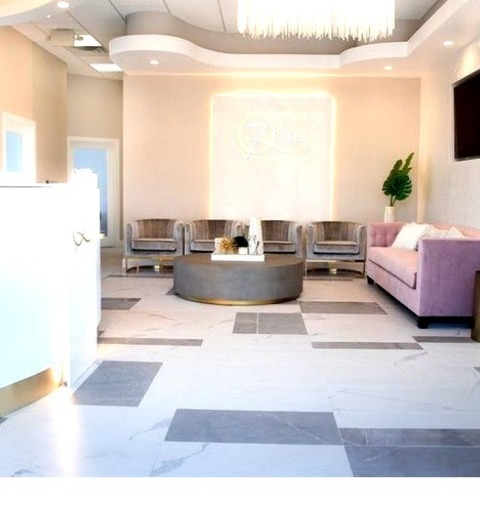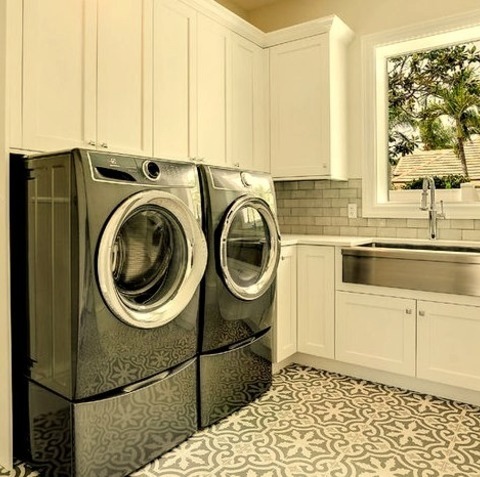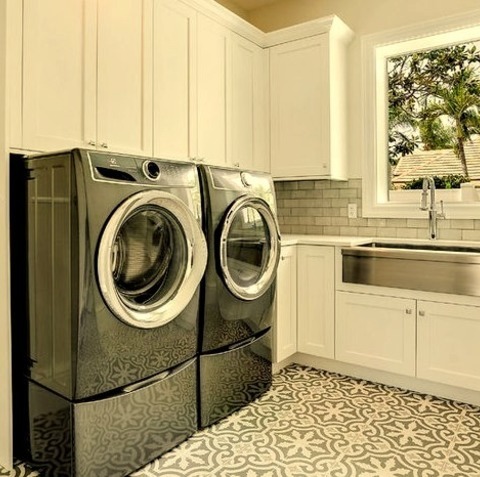#patterned floor
Explore tagged Tumblr posts
Photo

Sun Room Compact Grand Rapids Ideas for a tiny transitional sunroom renovation with a colorful floor and a typical ceiling and fireplace
1 note
·
View note
Text
Contemporary Entry Los Angeles

Inspiration for a mid-sized contemporary marble floor and white floor entryway remodel with a glass front door
0 notes
Text


The mosaic floor of a dining room in a Roman villa in Antandros in Anatolia, which was occupied between the 3rd and 6th centuries AD.
#ancient rome#roman empire#ancient history#ancient art#ancient culture#mosaic#mosaic floor#floor mosaic#ancient civilisations#anatolia#ancient anatolia#roman anatolia#geometric pattern
3K notes
·
View notes
Photo

Kitchen Enclosed Example of a small eclectic galley porcelain tile enclosed kitchen design with an undermount sink, flat-panel cabinets, white cabinets, solid surface countertops, white backsplash, porcelain backsplash, stainless steel appliances and no island
0 notes
Text
3/4 Bath in Seattle

Bathroom with a medium-sized transitional 3/4 white tile and porcelain tile and a multicolored floor, blue cabinets that resemble furniture, a one-piece toilet, white walls, an undermount sink, gray countertops, and marble countertops.
0 notes
Photo

Powder Room - Bathroom An illustration of a small, modern powder room with gray walls, a gray floor, and trendy gray tile and porcelain tile cabinets with flat panels, dark wood cabinets, a one-piece toilet, green walls, an integrated sink, solid surface countertops, and white countertops.
0 notes
Text
Denver Bathroom

Inspiration for a large timeless beige tile and porcelain tile terrazzo floor, multicolored floor and single-sink bathroom remodel with shaker cabinets, brown cabinets, a two-piece toilet, gray walls, an undermount sink, quartz countertops, beige countertops and a built-in vanity
#soaking tubs#formal bathrooms#full width mirrors#sconces on mirrors#patterned floor#his and her vanities#opposing vanities
0 notes
Photo

Laundry - Laundry Room Dedicated laundry room with a large tuscan l-shaped porcelain tile and multicolored floor, white cabinets, quartz countertops, beige walls, a side-by-side washer and dryer, white countertops, and shaker cabinets.
0 notes
Text
3/4 Bath - Transitional Bathroom

An illustration of a 3/4-sized, mid-sized transitional white tile Bathroom design with porcelain tile and a variety of floor colors, blue cabinets that resemble furniture, a one-piece toilet, white walls, an undermount sink, marble countertops, and gray countertops.
#transitional style#patterned floor#bathroom renovation#3/4 bath#tile floor#white bathroom#transitional bathroom
0 notes
Photo

Bathroom - Transitional Bathroom Mid-sized transitional 3/4 white tile and porcelain tile porcelain tile and multicolored floor bathroom photo with furniture-like cabinets, blue cabinets, a one-piece toilet, white walls, an undermount sink, marble countertops and gray countertops
#tile pattern#tile floor#transitional bathroom#white bathroom#bathroom renovation#patterned floor#subway
0 notes
Photo

Los Angeles Contemporary Entry Mid-sized trendy marble floor and white floor entryway photo with a glass front door
0 notes
Photo

San Diego Foyer Mudroom Large modern foyer with a light wood floor and wainscoting and gray walls
#wainscoting#patterned floor#entryway#hardwood flooring#mudroom#engineered wood flooring#light hardwood flooring
0 notes
Photo

Sun Room - Transitional Sunroom Ideas for a tiny transitional sunroom renovation with a colorful floor and a typical ceiling and fireplace
#black door#patterned floor#home builders#greenery#john stoffer photography#grand rapids#custom homes
0 notes
Photo

Laundry - Laundry Room Dedicated laundry room with a large tuscan l-shaped porcelain tile and multicolored floor, white cabinets, quartz countertops, beige walls, a side-by-side washer and dryer, white countertops, and shaker cabinets.
0 notes
Photo

Bathroom 3/4 Bath Mid-sized transitional 3/4 green tile and glass tile cement tile floor and black floor double shower design example with shaker cabinets, blue cabinets, a one-piece toilet, white walls, a drop-in sink, quartz countertops, a hinged shower door, and white countertops.
0 notes
Photo

Traditional Laundry Room Philadelphia A small classic utility room design example with a blue floor, recessed-panel cabinets, blue cabinets, blue walls, and a stack of washers and dryers.
0 notes