#parquet wood floor
Explore tagged Tumblr posts
Text
Traditional Living Room - Living Room
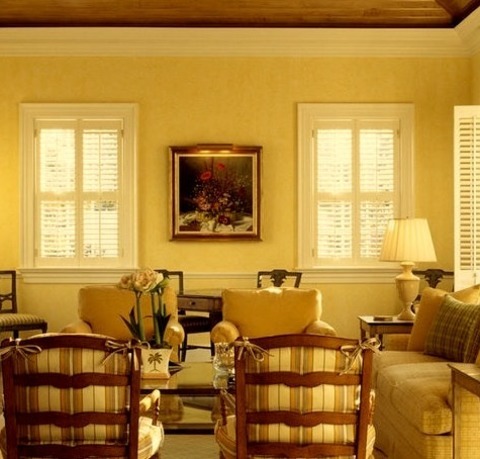
Example of a mid-sized, traditional enclosed living room with a medium-tone wood floor, yellow walls, no fireplace, and a hidden television.
0 notes
Text
Traditional Living Room - Living Room
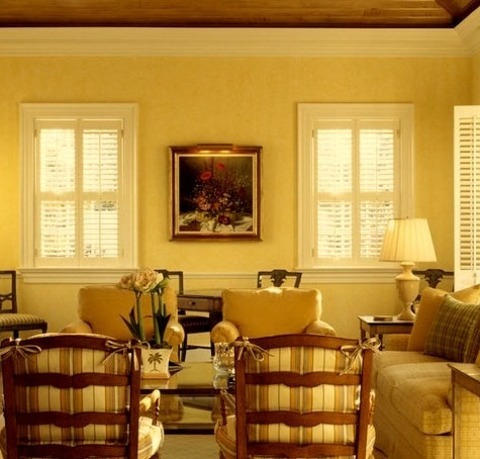
Example of a mid-sized, traditional enclosed living room with a medium-tone wood floor, yellow walls, no fireplace, and a hidden television.
0 notes
Text
Traditional Living Room - Living Room
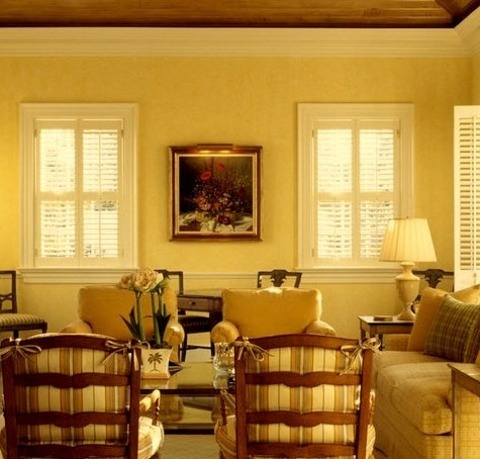
Example of a mid-sized, traditional enclosed living room with a medium-tone wood floor, yellow walls, no fireplace, and a hidden television.
0 notes
Photo

Family Room Enclosed DC Metro Family room - large contemporary enclosed medium tone wood floor family room idea with a standard fireplace and a stone fireplace
0 notes
Text
Traditional Living Room - Living Room
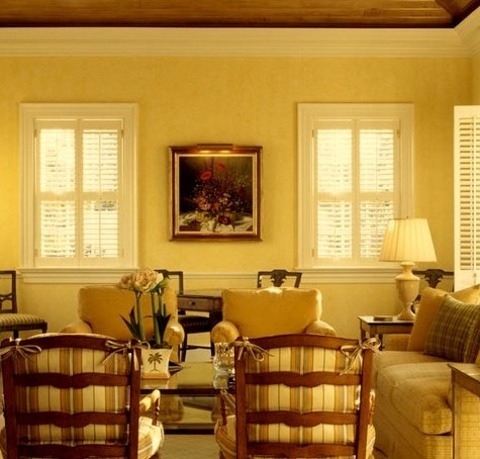
Example of a mid-sized, traditional enclosed living room with a medium-tone wood floor, yellow walls, no fireplace, and a hidden television.
0 notes
Text
Traditional Living Room - Living Room
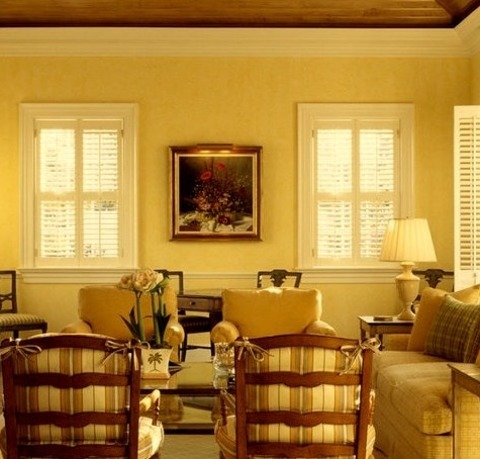
Example of a mid-sized, traditional enclosed living room with a medium-tone wood floor, yellow walls, no fireplace, and a hidden television.
0 notes
Text
Traditional Living Room - Living Room
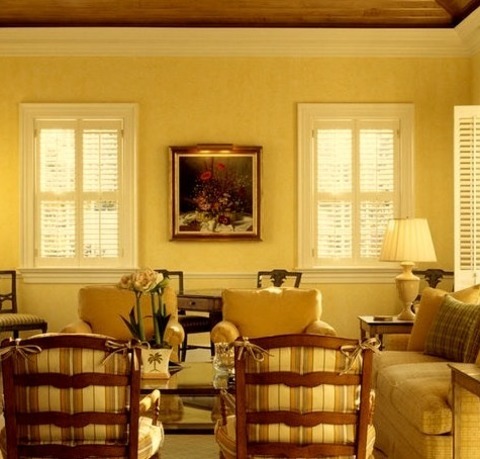
Example of a mid-sized, traditional enclosed living room with a medium-tone wood floor, yellow walls, no fireplace, and a hidden television.
0 notes
Photo

DC Metro Enclosed Family Room Family room - large contemporary enclosed medium tone wood floor family room idea with a standard fireplace and a stone fireplace
0 notes
Text










One of the buildings to which Paleizenplein ("palaces square") in Brussels owes its name is the Palace of the Academies, which currently houses most of Belgium's academies.
From 1828 to 1830 it was the home of Crown Prince William of Orange-Nassau and his consort Anna Paulowna, daughter of Tsar Paul and Grand Duchess of Russia whrn Belgium (or Southern Netherlands) were part of the United Kingdom of the Netherlands which was created after the battle of Waterloo in 1815. Later It was also temporarily the home of Crown Prince (of Belgium which was established in 1830) Leopold, at that time titled Duke of Brabant, to which Hertogsstraat (" Duke's street") refers. The palace is a late but pure example of neoclassicism, the palace style of the Enlightenment. This architectural gem was drawn according to pure geometric proportions, Renaissance symmetry and axiality.
The neoclassical building was built between 1823 and 1828 on the site of the Park Abbey refuge house. The state architects Charles Vander Straeten and Tieleman Franciscus Suys also carried out one of the renovations of the adjacent Royal Palace of Brussels in the same period. It was financed to the amount of 1,215,000 guilders with resources from the United Kingdom of the Netherlands and on behalf of William I. The palace was furnished for his son, Crown Prince Willem and his Russian wife Anna Pavlovna. On the night of September 25 to 26, 1829, the palace was broken into. The thieves stole Anna Pavlovna's jewelry from her bedroom and escaped with it.
After the Belgian Revolution, the palace came under sequestration. An army regiment were given shelter there. It would take until 1842 before a compromise was found. The building was transferred to the Belgian state and the sumptuous contents went to the Kingdom of the Netherlands. The contents were transferred to the Kneuterdijk Palace and after the death of William II to the Noordeinde Palace, where many pieces can still be admired.
From 1848 to 1852, the palace was the location of the first regiment of Jagers-Carabiniers. King Leopold II refused to move into the building that was offered to him in 1853. It was decided to use it for ceremonies and celebrations. The interior was renovated under the supervision of architect Gustave De Man. However, in 1862 the Museum of Modern Art was housed in the palace, pending the completion and furnishing of the Royal Museums of Fine Arts of Belgium. It would still house works of art until the Royal Academies of Belgium were allowed to settle there (royal decree of April 30, 1876).
Interior:
In the monumental stairwell hangs a portrait of Empress Maria Theresa of Austria, in honor of the original founder of the Académie Impériale et Royale des Sciences et Belles-lettres de Bruxelles in 1772. The Throne Room (not to be confused with the Belgian Throne Room in the adjacent Royal Palace of Brussels) is the original banquet room of the palace. Adjacent were the private rooms of William II, of which, among other things, the toilet with enormous wall mirror of his wife Anna Pavlovna of Russia has been preserved. The large Marble Hall on the second floor is covered with Belgian brown marble and white marble from Carrara. The parquet, constructed with oak and tropical wood (rosewood and amaranth wood), has a motif of small tree leaves. The vault is covered with gold leaf and tympanums. The hall has excellent acoustics and is regularly used for concerts. In addition, there are a number of smaller rooms, including the Maria Theresa Hall when the Academy classes meet separately, and the Leopold Hall and Albert Hall for smaller committee meetings. The old permanent secretary's office also radiates grandeur. The building also contains about sixty smaller and larger office spaces.
#neoclassical#neoclassico#neoclassicism#architectural history#architecture#historic buildings#belgium#europe#historical interior#bruxelles#brussels#brussel#bruselas#marble#gold#netherlands#palace#palaces#chandelier#lustre#history#historical#palazzo#palais#floors#parquet flooring#wood flooring#flooring
11 notes
·
View notes
Photo

by Elizabeth Johnson-Wold
#original photographers#photographers on tumblr#Bishop's Palace#Galveston TX#historical buildings#interiors#staircase#ornate#carved wood#stained glass#parquet flooring
20 notes
·
View notes
Text
Hardwood Parquet Flooring in Virginia
Elevate your interiors with elegant hardwood parquet flooring from Royal Interiors in Virginia. Our intricate designs bring unique character to any room. Contact us today to explore our parquet flooring options and transform your home with this timeless flooring style.
#Install Floor Coverings Virginia#Restore Old Hardwood Floors#Install Granite Counter Tops#Gym flooring#Engineered wood sales and installation#Refinish Old Hardwood Floors#Hardwood Plank Flooring Virginia#Hardwood Parquet Flooring Virginia
0 notes
Text
A Complete Guide to Engineered Wood Flooring: Benefits, Styles, and Installation
Engineered wood flooring has become one of the most popular choices for homeowners and interior designers due to its combination of durability, aesthetic appeal, and ease of installation. Unlike traditional hardwood, engineered wood consists of multiple layers that improve its stability and resilience, making it ideal for modern homes that need to balance style with practicality. This guide will walk you through everything you need to know about engineered wood flooring, from its construction and benefits to the various styles available and the best methods for installation. Whether you're looking to upgrade a single room or outfit your entire home, engineered wood flooring offers a versatile and cost-effective solution.
Engineered wood flooring is designed to offer the aesthetic beauty of real hardwood combined with modern technology to enhance durability and ease of installation. It consists of a top layer of real wood veneer, supported by multiple layers of plywood, fiberboard, or high-density fiberboard (HDF). These layers are pressed together under high pressure to create a plank that mimics solid wood but is more resistant to changes in moisture and temperature. This construction makes engineered wood an excellent choice for various environments, including areas with fluctuating humidity, such as basements or kitchens.
The growing popularity of engineered wood floors can be attributed to several factors. Firstly, it offers a wide range of design options, as the top layer can be crafted from various wood species, including oak, maple, and walnut. Secondly, it’s easier to install than solid hardwood, as it can be installed using floating, glue-down, or nail-down methods. Lastly, its cost-effectiveness, especially when considering long-term durability and maintenance, makes it a smart investment for homeowners.
Understanding the Construction of Engineered Wood Planks
The construction of engineered wood flooring is what sets it apart from traditional hardwood. The top layer, or "wear layer," is a thin slice of real wood that provides the visual and tactile qualities of genuine hardwood. Beneath this layer, the core consists of multiple layers of plywood or high-density fiberboard (HDF), which are stacked in a crisscross pattern. This structure gives engineered wood its enhanced stability and resistance to warping, bending, or shrinking, which can occur with solid wood in humid or dry conditions.
The thickness of the wear layer varies, typically ranging from 1mm to 6mm. Thicker wear layers allow for the floor to be sanded and refinished more times, extending its lifespan. Meanwhile, the core layers are designed to enhance structural integrity. The crisscross pattern of the plywood layers minimizes expansion and contraction, making it ideal for environments with fluctuating temperatures. The base layer, typically made from softwood or another hardwood species, adds further stability to the plank.
Benefits of Engineered Wood Flooring
Engineered wood flooring offers numerous benefits over traditional solid wood and other flooring options. One of the primary advantages is its dimensional stability. Unlike solid hardwood, which expands and contracts with changes in temperature and humidity, engineered wood is less prone to these fluctuations due to its layered construction. This makes it suitable for installation in areas where solid wood would typically not be recommended, such as basements or rooms with radiant heating.
Another key benefit is its versatility in design. Since the top layer is real wood, engineered flooring offers the same authentic appearance as solid hardwood, allowing you to choose from a wide range of species, finishes, and textures. Additionally, engineered wood is available in wider plank sizes, giving homeowners more flexibility when creating their desired aesthetic.
From a cost perspective, engineered wood is often more affordable than solid wood, especially when considering the long-term value. It also requires less maintenance and, depending on the thickness of the wear layer, can be sanded and refinished several times over its lifespan. Engineered wood planks are easier to install, making them ideal for DIY projects or quicker installations in both residential and commercial settings.
Engineered Wood Flooring Styles
Engineered wood flooring comes in a variety of styles, each suited to different design aesthetics. Some of the most popular styles include classic, modern, rustic, and distressed finishes. Classic engineered wood floors, like oak and maple, offer a timeless look that works well in both traditional and contemporary spaces. These floors often have a smooth finish and are available in various shades, from light to dark, allowing you to match the flooring to your interior décor.
For a more modern look, wider and longer planks are trending, as they create a streamlined, spacious feel. Exotic woods like bamboo and teak are also gaining popularity, adding a unique and luxurious touch to modern interiors. Rustic and distressed styles, on the other hand, provide a more textured and natural appearance, with features like hand-scraped surfaces and wire-brushed finishes that give the floor a weathered, lived-in look.
Customization options for engineered wood also include various finishes, from high gloss to matte, and different edge profiles, such as beveled or square edges, allowing for a truly personalized look.
How to Choose the Right Engineered Wood for Your Space
Choosing the right engineered wood flooring for your home or office requires careful consideration of factors like room usage, foot traffic, and existing interior design. If you’re installing flooring in a high-traffic area such as a hallway or living room, consider opting for engineered wood with a thicker wear layer that can withstand frequent use and be refinished multiple times. For spaces prone to moisture, like kitchens and basements, engineered wood with water-resistant core materials will perform better than traditional hardwood.
Your choice of wood species will also influence the overall look and feel of the room. Light-colored woods, such as oak or ash, can make a space feel larger and more open, while darker woods, such as walnut or mahogany, can add warmth and elegance to the space. The plank size and finish should complement your existing furniture and décor. For smaller rooms, wider planks can make the area appear more spacious, while narrower planks may be better suited to larger spaces to create a balanced look.
Conclusion
Engineered wood flooring offers the perfect combination of beauty, durability, and flexibility, making it a top choice for homeowners and designers alike. Its layered construction provides enhanced stability, making it suitable for a variety of environments, while its diverse styles and finishes ensure a perfect match for any interior design. Whether you're looking for a cost-effective alternative to solid hardwood or need a flooring solution for high-moisture areas, engineered wood delivers both performance and aesthetic appeal. With proper care, this flooring option can provide decades of use, making it a wise investment for any space.
#jordans flooring#jordans wood flooring wimbledon#pro tek flooring#flooring wimbledon#wimbledon flooring#jordan wood#bespoke wooden flooring#wandsworth wood flooring#wandsworth flooring#bespoke wood flooring#woodflooring#engineered wood flooring london#wood flooring#wooden floors london#hardwood flooring london#parquet flooring#engineered wood flooring#herringbone flooring#laminate flooring#lvt flooring#luxury vinyl flooring#oak flooring#engineered herringbone#engineered wood#solid wood flooring#white oak flooring#wood laminates#real wood flooring#grey wood floors
1 note
·
View note
Text
Dubois Wood Floors adds elegance to your space by using chevron wood floors
Dubois Wood Floors realizes the elegance of Chevron Wood Flooring. From high-end chevron parquet laminate and solid wood options, the company brings into perspective the timeless elegance and durability that will grant beauty, symmetry, and magic to any room. Discover the ideals in dubois floorings today and find out what makes each and every one a perfect flooring solution to transform your space into a sophisticated haven, crafted with quality, and style, by Dubois Wood Floors!
#Chevron Wood Flooring#chevron parquet laminate flooring#parquet flooring chevron#chevron parquet flooring
0 notes
Text
Flooring is your home’s foundation, shaping aesthetics, comfort, functionality, and overall well-being. Investing in new flooring is not just an upgrade; it’s life-changing. This blog will explore how new flooring can elevate your life. Engineered wood flooring in Dubai enhances mood and productivity and contributes to making a healthier environment by navigating the uncountable advantages of stepping onto a brand-new floor. Join us to gain valuable insights about the right flooring choice. It can significantly enhance your living space, making every step part of a better, more fulfilling home experience.
#Parquet Wood Flooring in Dubai#Wooden Polishing Services In Dubai#SPC Flooring Dubai#Engineered wood flooring in Dubai#Waterproof Flooring in Dubai
1 note
·
View note
Text





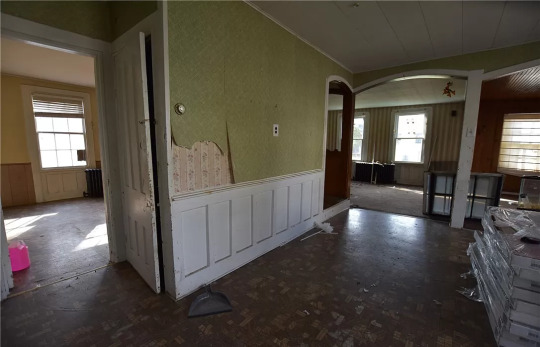


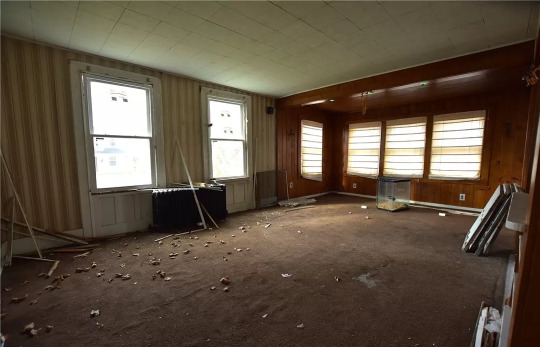


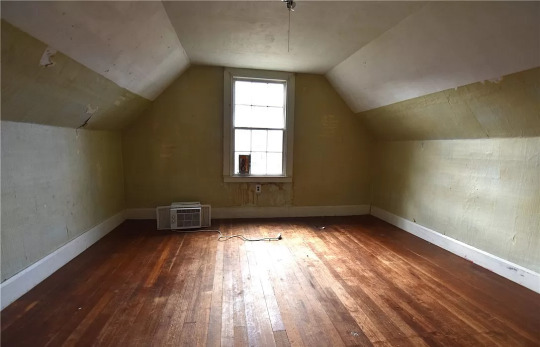

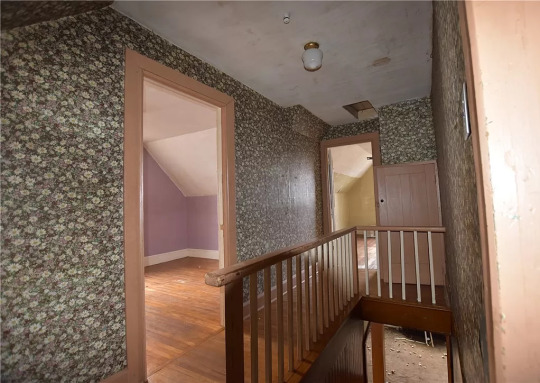
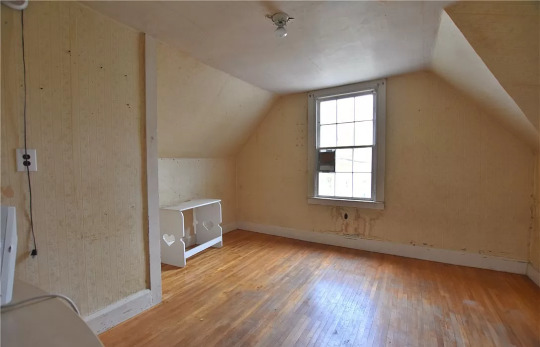


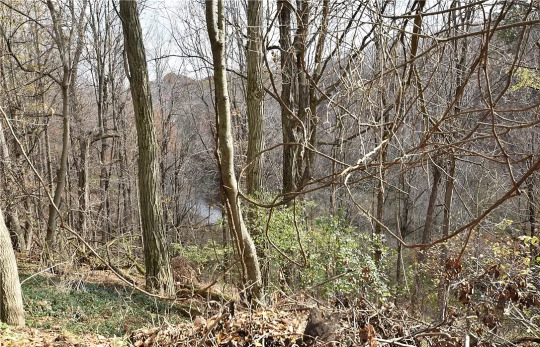
228 Main St., Theresa, New York, USA. Built 1820.
#buildings#architecture#house#interiors#exteriors#1820s#1820#New York#USA#carpeted flooring#hardwood flooring#i honestly cant tell if the flooring in the room connected to the kitchen is weird linoleum or weird wood parquet#wallpaper#wood panelling#wood ceiling#built in cabinet#wainscoting
1 note
·
View note
Text
Parquet Wood Flooring Vs. Laminate: Making The Right Choice

One notable quality of parquet wood flooring is its classic elegance. Its geometric pattern mosaic, created from wood fragments, lends a classic feel to any area. This type of flooring is known for its long lifespan. For homeowners, it is a wise investment because, with the right care, it could last for many years.
Read more - Visit here
0 notes