#outsource architectural drafting
Explore tagged Tumblr posts
Text
The Best 5 Architectural Drafting Software Solutions for Professionals

In the fast-paced world of architecture, having the right tools is crucial for precision and efficiency. Professional architects and drafters rely on sophisticated software to create detailed blueprints, floor plans, and 3D models. Whether you are an independent architect, a large firm, or a provider of architectural drafting services, selecting the best drafting software can significantly impact project quality and turnaround time. In this blog, we will explore the top five architectural drafting software programs that can help professionals streamline their design workflow and enhance productivity.
1. AutoCAD
AutoCAD is one of the most well-known and widely used drafting software programs in the architecture industry. Developed by Autodesk, AutoCAD provides robust tools for 2D and 3D drafting, making it a staple for professionals worldwide.
Key Features:
Precise 2D drafting and annotation tools
3D modeling and visualization capabilities
Extensive library of templates and objects
Compatibility with multiple file formats, including DWG and DXF
Cloud storage integration for collaborative work
Why Choose AutoCAD? AutoCAD’s precision, extensive toolset, and industry dominance make it a preferred choice for architects, engineers, and designers. Its frequent updates ensure that professionals stay ahead with the latest drafting innovations.
2. Revit
Another powerful offering from Autodesk, Revit is a Building Information Modeling (BIM) software that takes architectural drafting to the next level. Unlike traditional drafting software, Revit enables professionals to design buildings and structures with intelligent, parametric components.
Key Features:
Comprehensive BIM capabilities for enhanced collaboration
3D modeling and rendering tools
Automated updates for design modifications
Cloud-based storage and multi-user access
Integration with other Autodesk products
Why Choose Revit? Revit is ideal for architects and firms looking to streamline workflows through BIM. It facilitates better coordination between various disciplines, such as structural and MEP engineering, enhancing overall project efficiency.
3. SketchUp
SketchUp is a user-friendly yet powerful architectural drafting and modeling software. It is widely popular among architects, interior designers, and urban planners due to its intuitive interface and efficient modeling tools.
Key Features:
Easy-to-use 3D modeling interface
Extensive library of pre-designed components
Real-time collaboration with cloud-based storage
Compatibility with third-party plugins and extensions
Ability to export to various formats, including DWG, DXF, and STL
Why Choose SketchUp? SketchUp’s simplicity and flexibility make it a great option for professionals who need quick conceptual models and detailed 3D visualizations. It is particularly useful for presenting architectural designs to clients in an engaging and interactive way.
4. ArchiCAD
ArchiCAD, developed by Graphisoft, is another excellent BIM software that is widely used by architects and designers for efficient drafting and modeling. It allows users to create comprehensive 3D models while maintaining precise control over 2D drafting components.
Key Features:
Integrated BIM and CAD functionality
Parametric design tools for enhanced precision
Real-time collaboration for multiple users
Photorealistic rendering and visualization
Compatibility with Open BIM standards
Why Choose ArchiCAD? ArchiCAD’s seamless combination of 2D drafting and 3D modeling makes it a strong competitor to Revit. It is especially beneficial for architects who work on large-scale projects requiring detailed modeling and collaboration.
5. Chief Architect
Chief Architect is a specialized architectural drafting software that caters to residential designers, home builders, and remodelers. It provides advanced tools for creating detailed home plans, interior designs, and 3D visualizations.
Key Features:
User-friendly interface for quick design execution
Automatic generation of construction documents
3D visualization and walkthrough features
Extensive material and object library
Integration with various CAD and BIM file formats
Why Choose Chief Architect? For professionals focused on residential projects, Chief Architect offers an intuitive and efficient drafting solution that simplifies the design and planning process. Its automation tools save time while ensuring accuracy in construction documents.
Choosing the Right Architectural Drafting Software
Selecting the best architectural drafting software depends on factors such as project type, budget, collaboration needs, and preferred workflow. AutoCAD and Revit are industry standards for large-scale architectural projects, while SketchUp and Chief Architect are excellent choices for residential and interior design. ArchiCAD, with its comprehensive BIM capabilities, is ideal for architects handling complex structures.
By leveraging these top architectural drafting software programs, professionals can enhance efficiency, reduce errors, and deliver high-quality designs. Whether you are looking for traditional CAD drafting or advanced BIM solutions, investing in the right software is crucial for staying competitive in the architecture industry. If you require professional architectural drafting services, these tools ensure precision, efficiency, and high-quality design execution for your projects.
#Architectural Drafting Software#architectural drafting services#outsource architectural drafting#outsourcing architectural drafting services#architectural cad drafting services#outsourcing architectural drawings#2d drafting services#drafting services#architectural drafting company#architectural documentation services
0 notes
Text
How can Leveraging BIM in Real Estate Greatly Support the AEC Industry?

BIM is a powerful tool leveraged in the AEC sector; however, it is also beneficial in the real estate industry. It allows professionals to have a 360-degree view of the project and make informed decisions. UniquesCADD is a renowned BIM company offering comprehensive BIM solutions by a team of skilled professionals.
#bim services#bim services india#bim drafting services#architectural bim services#bim architectural services#bim modeling services#bim outsourcing services#bim services provider#outsource bim services#top bim services#3d bim services
3 notes
·
View notes
Text
Leveraging Architectural CAD Documentation Outsourcing Services For Creating Unique Store Designs To Revolutionize Retail Architecture
The retail industry is constantly evolving, which makes architectural innovation essential to remaining competitive and reputed Architectural CAD documentation providers like The AEC Associates enable architects and designers to create innovative store designs that help attract and retain customers. The growing popularity of online shopping has, in fact, made it pretty tough for retail chains; they must offer unique customer experiences that are not possible online. Architectural CAD documentation outsourcing services help designers and retailers enhance retail store design by optimizing space, increasing aesthetic appeal, enriching customer experiences, and integrating the latest design trends and customer preferences.
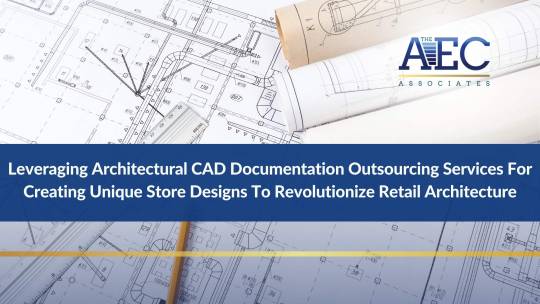
How powerful a tool is architectural CAD documentation outsourcing:
Architectural CAD documentation outsourcing services provide retailers with access to specialized expertise and advanced technologies. By leveraging these services, businesses can focus on core competencies while ensuring that their store designs are precise, innovative, and compliant with industry standards.
Outsourcing CAD documentation involves entrusting detailed architectural drawings, blueprints, and design specifications to external experts. This allows retail architects and designers to streamline the design process, reduce errors, and achieve higher accuracy in their projects.
Space optimization: Making every square foot count
One of the most significant benefits of outsourcing CAD documentation services is space optimization. In retail, every square foot of space must be utilized efficiently to maximize sales and improve customer flow. Expert CAD services can analyze spatial layouts to identify the best configurations for product displays, walkways, and checkout areas.
Using advanced CAD software, outsourcing providers can create detailed 3D models and simulations to visualize space usage. This enables designers to experiment with different layouts and make data-driven decisions. The result is a store design that looks appealing and is functionally faultless, enhancing employee productivity and customer satisfaction.
Enhancing customer experience through design
A well-designed store can significantly impact the customer experience. Architectural CAD documentation outsourcing services enable retailers to incorporate customer-centric design elements that enhance the shopping journey.
Outsourcing partners can assist in integrating interactive elements, ergonomic considerations, and sensory design features that cater to the modern shopper. For instance, by using CAD tools to plan lighting, acoustics, and temperature controls, designers can create an environment that is comfortable and inviting.
Additionally, CAD models can help in visualizing and implementing seamless navigation paths that guide customers through the store intuitively, improving their overall experience.
Incorporating cutting-edge design trends
Keeping up with the latest design trends is crucial for maintaining a fresh and appealing store aesthetic. Outsourcing CAD documentation services offers the flexibility and expertise to integrate contemporary design trends into retail spaces effectively.
In 2024, trends such as sustainable design, biophilic elements, and digital integration are gaining popularity. Outsourcing CAD documentation allows retailers to experiment with these trends without committing extensive in-house resources.
Specialists in CAD documentation are adept at incorporating eco-friendly materials, natural lighting, and digital displays into store designs. They can create detailed plans that align with these trends, ensuring that retail spaces remain modern and engaging.
Streamlining project timelines and reducing costs
Outsourcing CAD documentation enhances design quality and streamlines project timelines. By delegating detailed drawing and documentation tasks to external experts, retailers can reduce project lead times and meet tight deadlines more effectively.
Moreover, outsourcing can be cost-effective. Maintaining an in-house team with the latest CAD software and training can be expensive. By outsourcing, retailers can access top-tier services without the overhead costs associated with hiring and maintaining specialized staff. This cost efficiency allows for more budget allocation towards other critical areas such as marketing, inventory, or further design enhancements.
Ensuring compliance and quality standards
Retail design projects must adhere to various building codes, regulations, and quality standards. Architectural CAD documentation services ensure that all designs comply with local and international standards. Outsourcing partners are well-versed in these standards and can provide documentation that meets all necessary requirements, reducing the risk of costly legal issues and project delays.
Outsourcing CAD documentation services is revolutionizing retail architecture by enabling space optimization, enhancing customer experiences, and incorporating cutting-edge design trends. By leveraging these specialized services, retailers can achieve innovative and efficient store designs that stand out in a competitive market.
#architectural cad drafting#architecture#cad outsourcing services#cad drafting services#cad design and drafting services#architectural CAD documentation services
0 notes
Text
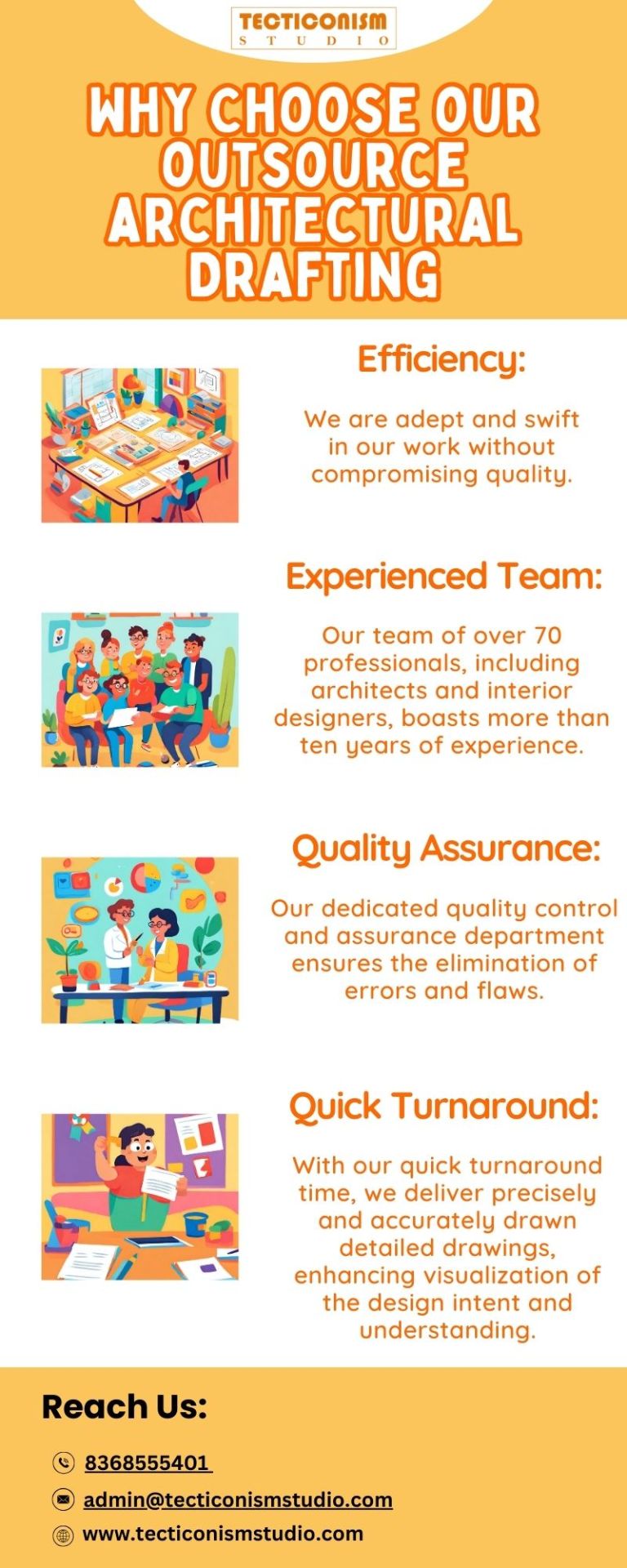
At TECTICONISM Studio, we offer a comprehensive range of outsourced architectural drafting services, including AutoCAD drafts, shop drawings, BIM modeling services, 3D services, and other sub-services. Our drafting services are not only cost-effective but also precise and meticulously detailed. From general layouts, plans, and elevations to sections, our Outsource Architectural Drafting Services deliver accurate and economical shop drawing drafts. Additionally, they ensure consistency in understanding and measuring various parameters. Serving as a guide for all stakeholders, our Outsource Architectural Drafting Services visually communicate while saving time. We provide architectural drafting services for hospitality, residential, commercial, retail, healthcare, institutional, high-rise, mixed-use, and other sectors. Explore our services today!
#Outsourcing#Architecture#Drafting#Shopdrawingservices#Outsourcearchitecturaldrafting#Services#Bim#Millwork#Tileshopdrawing#Stoneshopdrawing
0 notes
Text
Affordable Architectural Services in Birmingham, UK.
Silicon EC UK Limited where we turn dreams into reality through innovative Architectural CAD Drawing Services United Kingdom. With years of experience and a passion for creativity, we are committed to delivering exceptional architectural solutions tailored to meet our clients' unique needs. We work closely with our client from the initial brainstorming session to the final delivery, the project head oversaw the entire process from inception to completion.

Visit Us Our Website :
#Architectural CAD Drawing Services United Kingdom#Architectural Site Plan London#Architecture Shop Drawing Liverpool#Architecture Interior Work UK#Architecture Landscape London#Architecture Visualization London#CAD Interior Designers United Kingdom#Architectural CAD Design United Kingdom#2D CAD Services UK#CAD Construction Services UK#Architectural Engineering Services#Architectural CAD Design Services#Architectural 3D Modeling Services#Architectural Engineering Company#Outsource Architectural CAD Services#Architectural CAD Drafting Services#Architectural Interior Design Services#Architectural Design and Drawing Services#Architectural Landscape Planning Services#Revit Architecture Services#Revit Architectural Engineering Services#2D Architectural Design and Drafting Services
0 notes
Text
#CAD outsourcing services#CAD drafting Outsourcing services#Outsource CAD drafting services#architectural CAD drafting#Mechanical CAD drafting services#CAD drafting and design#3d cad drafting services#2D CAD drafting services#Electrical CAD drafting services#CAD outsourcing services company#Architectural CAD outsourcing
0 notes
Text
Best CAD Drafting Services in USA - Chudasama Outsourcing

Chudasama Outsourcing is a leading CAD Outsourcing company that offers a wide range of CAD Services to the AEC industry worldwide. We specialize in the best architectural CAD drafting and drawing services. We provide various architectural CAD drafting services in USA. We have the best professional team who are highly skilled in the various engineering fields and provide top services such as modeling, drafting, rendering, and detailing. If you want to outsource CAD services, then contact us today at [email protected]
#cad drafting services#cad drawing services#outsourcing cad drafting services#cad drafting services usa#cad drawing services usa#outsource cad services#architectural cad services
0 notes
Text
5 Different Types of 3D Real Estate Rendering Services
In today's highly competitive real estate industry, it's essential to utilize the latest technology to showcase properties in the best possible way. One of the most innovative technologies available to real estate professionals is 3D rendering. With 3D rendering, you can provide potential buyers with an immersive and realistic experience of a property before they ever set foot inside. In this blog, we'll explore five types of 3D real estate rendering services you need to know.

Exterior 3D Rendering
Exterior 3D rendering is a service that provides a highly detailed and realistic view of a property's exterior. This service is especially useful for developers and architects who want to showcase their vision for a project. With exterior 3D rendering, potential buyers can see the property's landscaping, outdoor living spaces, and other outdoor features in detail.
Interior 3D Rendering
Interior Rendering Service allows potential buyers to experience a property's interior in a highly realistic way. With this service, buyers can see the layout and design of the property, including furniture, lighting, and decor. Interior 3D rendering is ideal for real estate agents looking to sell staged properties or for interior designers looking to showcase their work.
360-Degree Virtual Tours
360-degree virtual tours provide a fully immersive experience for potential buyers. With this service, buyers can explore a property from every angle, giving them a realistic sense of the space. This service is particularly useful for remote buyers or those unable to attend an in-person showing.
Virtual Staging
Traditional staging is more expensive than virtual staging. With this service, virtual furniture and decor are added to an empty property to showcase its potential. This service is ideal for developers and real estate agents looking to sell vacant properties.
Architectural Walkthrough
Architectural walkthroughs provide a virtual tour of a property, including its exterior and interior. This service is particularly useful for architects and developers looking to showcase their vision for a project, as well as for potential buyers who want to explore a property before it's built.
In conclusion, 3D real estate rendering services are a must-have for real estate professionals looking to stand out in a crowded market. Whether you're a real estate agent, developer, or architect, incorporating 3D rendering into your marketing strategy is a wise investment. To find out more interesting information about 3D Rendering & Visualization and Architectural Outsourcing visit BM Outsourcing we are the latest and offer a wide range of professional architectural outsourcing services.
#BM Outsourcing#Interior Rendering Service#Exterior Rendering Service#3D Rendering & Visualization#BIM Implementation Service#Architectural Outsourcing Services#Architectural Outsourcing#BIM Outsourcing Services#BIM Outsource#AutoCAD Drafting Services
0 notes
Text
Architectural 2D CAD Drafting & Design Services: Ensuring Precision and Quality
Architectural 2D CAD Drafting
Architectural 2D CAD drafting is the backbone of modern design workflows, offering precise and detailed technical drawings for projects of all scales. Whether it’s floor plans, elevations, or technical drawings, Architectural 2D CAD Drafting & Design Services ensure every detail is accurately represented, eliminating errors and streamlining construction processes.
With advanced tools like AutoCAD and Revit, these services allow architects, engineers, and contractors to work collaboratively, achieving precision and efficiency in their designs.
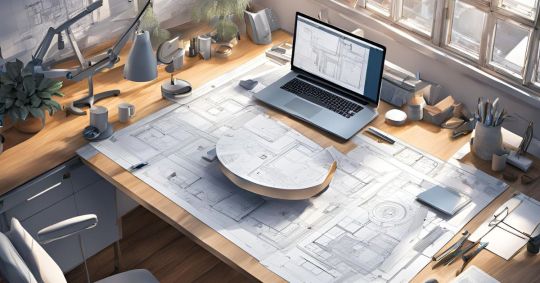
Importance of 2D CAD Drafting in Modern Architecture
2D CAD drafting services have become an integral part of architectural workflows, helping professionals overcome traditional design challenges. Here's why they are indispensable in modern architecture:
Precision: Every detail, from measurements to layouts, is highly accurate.
Collaboration: CAD files are easily shareable, ensuring all stakeholders are aligned.
Efficiency: Compared to manual drafting, CAD tools significantly reduce the time required to produce drawings.
By integrating 2D drafting and 3D BIM Modeling Services, architects and engineers can move seamlessly from conceptual design to execution while maintaining accuracy and consistency.
Benefits of 2D CAD Drafting for Professionals
For architects, engineers, and contractors, architectural 2D drafting offers numerous benefits, including:
Enhanced PrecisionAccurate drafting reduces errors during construction, ensuring smooth project execution.
Streamlined WorkflowWith 2D drafting and Architectural Design Visualization Services, teams can transition from design to documentation more effectively.
Cost EfficiencyOutsourcing 2D CAD drafting services reduces overhead costs, as there’s no need for maintaining an in-house drafting team.
Flexibility and ScalabilityProjects often require revisions and updates. CAD drafting ensures that modifications are quick and hassle-free without disrupting the entire workflow.
Professionals across industries leverage these benefits to optimize their design and construction processes.
Applications of 2D CAD Drafting
Architectural 2D drafting services have a wide range of applications in design and construction, including:
Floor Plans: Clearly defined layouts for residential, commercial, and industrial buildings.
Elevations: Detailed visual representations of exterior facades for presentations and approvals.
Technical Drawings: Accurate documentation that provides contractors and engineers with essential construction details.
To cater to complex design needs, Architectural CAD Design and Drafting Services provide tailored solutions for architects and engineers, enabling seamless integration of technical precision with creative concepts.
Industries Benefiting from 2D CAD Drafting
Several industries rely on architectural 2D CAD drafting services for achieving project success. Here’s a closer look:
ConstructionPrecise drafting reduces on-site errors, saving time and money during construction. Contractors depend on 2D drafting for creating accurate blueprints.
Interior DesignInterior designers use CAD drafting to create detailed layouts for furniture placement, lighting design, and more.
Real EstateReal estate developers benefit from professional drafting services to create detailed property layouts for presentations and marketing materials.
By relying on Architectural Documentation Services, these industries achieve precision, professionalism, and timely project delivery.
Leveraging Professional CAD Drafting Services
Outsourcing 2D CAD drafting services to experienced professionals can significantly optimize project outcomes. Here’s how:
Expertise: Professional drafters bring years of experience in handling complex drafting requirements.
Cost Savings: Avoid the expenses of maintaining in-house resources by outsourcing CAD drafting tasks.
Scalability: Services are tailored to meet specific project needs, ensuring flexibility and adaptability.
By leveraging Paper to CAD Conversion Services, architects, engineers, and contractors can focus on core project responsibilities while ensuring that designs are accurate and construction-ready.
Conclusion
Architectural 2D CAD drafting services are indispensable for achieving precision, efficiency, and collaboration in modern design projects. From floor plans to elevations and technical drawings, these services provide a solid foundation for successful project execution.
If you're looking to enhance your project outcomes with professional drafting services, get in touch today to see how we can help bring your vision to life.
2 notes
·
View notes
Text
Top CAD Drafting Software Tools in 2025: Features and Benefits

In the ever-evolving world of design and engineering, staying ahead of the curve means having the right tools for the job. CAD (Computer-Aided Design) drafting software has been instrumental in revolutionizing industries, from architecture to automotive design. In 2025, the landscape of CAD drafting software continues to innovate, offering a plethora of features that enhance efficiency, creativity, and precision. Whether you’re a professional designer or exploring CAD drafting services, knowing the best tools available is crucial.
Why CAD Drafting Software Matters
CAD drafting software plays a pivotal role in transforming concepts into tangible designs. It bridges the gap between creativity and functionality, enabling professionals to visualize, simulate, and refine their ideas. With advancements in technology, modern CAD tools are more accessible, powerful, and feature-rich than ever before, catering to diverse needs across industries.
Top CAD Drafting Software Tools in 2025
Let’s explore the leading CAD drafting software tools of 2025, their standout features, and how they benefit professionals and businesses.
1. AutoCAD 2025
AutoCAD remains a staple in the CAD drafting world, known for its versatility and robust features. The 2025 version introduces:
Enhanced Collaboration Tools: Real-time co-editing and cloud-based project management.
AI-Powered Design Assistance: Automates repetitive tasks and suggests design optimizations.
Advanced 3D Modeling Capabilities: Improved rendering and simulation tools for more lifelike designs.
Benefits: AutoCAD 2025 streamlines workflows, saving time and improving accuracy—a key advantage for CAD drafting services that manage complex projects.
2. SolidWorks 2025
SolidWorks continues to lead in mechanical design with its user-friendly interface and powerful simulation tools. Key features include:
Integrated Cloud Solutions: Seamless access to designs and data from anywhere.
Realistic Physics Simulations: Enhanced testing for material and structural integrity.
Customizable Workflows: Tailored interfaces for specific industries.
Benefits: SolidWorks’ precision and simulation capabilities make it invaluable for industries like automotive and aerospace.
3. Revit 2025
For architects and building designers, Revit is a go-to choice. The 2025 update boasts:
Expanded BIM Capabilities: Improved Building Information Modeling for complex structures.
Energy Analysis Tools: Advanced sustainability metrics for eco-friendly designs.
Collaborative Design Features: Streamlined teamwork across disciplines.
Benefits: Revit empowers architects to create sustainable, efficient designs while enhancing collaboration—a must for modern construction projects.
4. Fusion 360
Fusion 360 excels in combining design, engineering, and manufacturing workflows. Notable upgrades include:
AI-Driven Generative Design: Revolutionary features for innovative solutions.
Expanded Manufacturing Tools: Precision machining and additive manufacturing capabilities.
Cross-Platform Support: Work seamlessly across devices.
Benefits: Fusion 360’s all-in-one platform is ideal for small to medium-sized enterprises and CAD drafting services that require flexibility and scalability.
5. SketchUp Pro 2025
SketchUp Pro shines in intuitive 3D modeling, making it a favorite among designers. New features include:
Improved User Interface: Simplified navigation for faster design processes.
Advanced Rendering Options: Photorealistic visualization tools.
Integration with AR/VR: Bring designs to life in immersive environments.
Benefits: SketchUp Pro’s ease of use and visualization capabilities are perfect for professionals aiming to impress clients with stunning presentations.
How to Choose the Right CAD Software
When selecting a CAD drafting software tool, consider the following:
Project Requirements: Identify the specific features your projects demand, such as 3D modeling or simulation tools.
Budget: Evaluate pricing models, including subscription plans and one-time purchases.
Ease of Use: Look for intuitive interfaces to minimize learning curves.
Compatibility: Ensure the software integrates seamlessly with your existing tools.
Leveraging CAD Drafting Services for Success
For businesses and individuals who want to maximize productivity, partnering with CAD drafting services can be a game-changer. These services provide expertise in using advanced tools, ensuring high-quality designs and quicker project turnarounds. Whether you’re working on architectural blueprints or intricate mechanical designs, professional CAD drafting services can elevate your results.
Conclusion
The year 2025 marks an exciting era for CAD drafting software, with innovations that cater to diverse industries and workflows. By understanding the features and benefits of tools like AutoCAD, SolidWorks, Revit, Fusion 360, and SketchUp Pro, you can make informed decisions that align with your goals. And if you’re looking for expert assistance, don’t hesitate to explore professional CAD drafting services to bring your visions to life.
Stay ahead in the design game by embracing the right technology and expertise. The future of CAD drafting is here—make it work for you!
#CAD Drafting#Drafting Tools for 2025#CAD Drafting Services#cad drafting services#cad outsourcing services#cad services#cad design outsourcing#outsource cad drafting services#cad outsourcing#cad drawing services#outsource drafting services#cad design services#outsource cad drafting#outsource cad services#outsource autocad drafting#cad drafting outsourcing services#cad drafting service#cad drafting outsourcing#cad outsourcing companies#cad design and drafting services#outsource architectural drafting#architectural cad drafting services#engineering drawing outsourcing
0 notes
Text
Future Horizons of Scan to BIM Technology
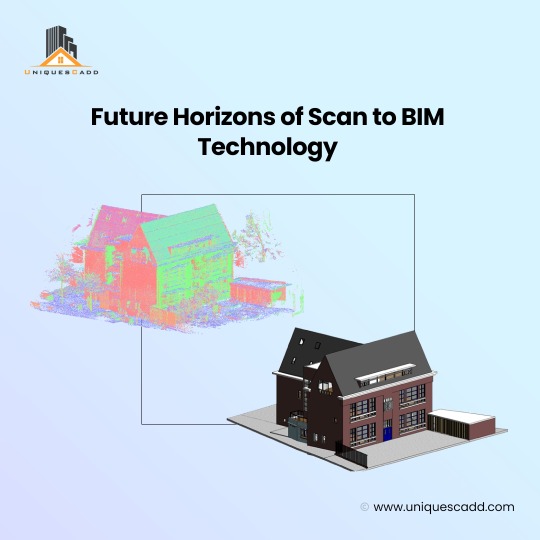
Scan to BIM is important for reconstruction and renovation projects as it eases the complex process and eliminates the manual methods of measurements. However, the rapid growth in tech brightens the future with more accuracy and efficiency in the working approach. Get a better understanding of the future horizon of scan to BIM technology.
#bim services#bim modeling services#scan to bim services#bim services india#point cloud to bim#point cloud to bim services#bim drafting services#bim outsourcing services#outsource bim services#bim architectural services#laser scan to bim#point cloud modeling services#scan to bim modeling services#laser scan to bim services#scan to bim modeling#point cloud scan to bim#scan to bim company
2 notes
·
View notes
Text







Picking the right Architectural CAD drafting company can feel overwhelming, but it’s essential for bringing your architectural visions to life. Whether you need detailed CAD conversion services, want to outsource 2D CAD drawing services, or are considering engineering outsourcing companies in India, making the right choice is crucial.
Here’s a straightforward guide to help you find the best partner for your needs.
#Architectural CAD drafting company#CAD conversion services#outsource 2D CAD drawings services#engineering outsourcing companies in India
0 notes
Text
Utilizing Architectural CAD Design And Drafting Services To Create More Efficient Hospital Layouts And Patient-centric Spaces
Modern-day healthcare facilities present numerous challenges for architects due to their complex nature and presence of multi-specialty services. Experienced providers of Architectural CAD Drafting Services like The AEC Associates help designers ensure efficient operations and provide optimal patient care. Architectural CAD design and drafting services have revolutionized the way healthcare facilities are planned, designed and executed, leading to the creation of patient-centric spaces that prioritize both functionality and comfort.
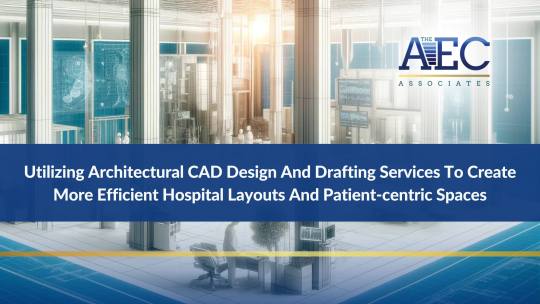
Detailed layouts with precision and efficiency:
CAD design and drafting services enable architects and designers to visualize and create detailed layouts of healthcare facilities with unparalleled precision and efficiency. Professionals can use the powerful tools offered by CAD software to develop intricate floor plans, 3D models, and blueprints that accurately represent the spatial requirements of hospitals, clinics, and medical centers. This level of detail is essential for optimizing the utilization of space within healthcare environments, ensuring that every square foot is utilized effectively to meet the diverse needs of patients, staff, and equipment.
Benefits of employing CAD design and drafting services:
Facilitating ergonomic design principles
One of the primary advantages of CAD design in healthcare architecture is its ability to facilitate ergonomic design principles. With CAD software, designers can carefully plan the placement of medical equipment, furniture, and amenities to create ergonomic layouts that enhance workflow efficiency and minimize physical strain on healthcare professionals. For example, CAD drawings can help determine the most efficient arrangement of patient rooms, nursing stations, and treatment areas to reduce unnecessary movement and streamline care delivery processes.
Evidence-based design principles
CAD drawing services enable architects to incorporate evidence-based design principles into healthcare facility layouts. By leveraging data and research on patient outcomes and satisfaction, designers can create environments that promote healing, comfort, and well-being. For instance, CAD software allows designers to optimize natural lighting, ventilation, and noise control within healthcare spaces, which can have a significant impact on patient recovery and overall experience.
Adding aesthetic appeal
In addition to improving functional efficiency, CAD design also plays a crucial role in enhancing the aesthetics of healthcare facilities. With CAD software, architects can experiment with different architectural styles, materials, and finishes to create inviting and aesthetically pleasing environments that promote a sense of calm and reassurance for patients and visitors. By integrating elements of biophilic design and art into healthcare spaces, designers can create environments that foster a connection with nature and promote emotional well-being.
Flexible and adaptable spaces
Architectural CAD drafting services facilitate the creation of flexible and adaptable healthcare environments that can evolve to changing patient needs and technological advancements. By designing modular and scalable layouts, architects can future-proof healthcare facilities, allowing for seamless expansion, renovation, or reconfiguration as healthcare trends and practices evolve over time. This adaptability is essential for ensuring that healthcare facilities remain functional and relevant in the face of shifting demographics, medical breakthroughs, and healthcare delivery models.
Architectural CAD design and drafting services have revolutionized the way healthcare buildings are planned, designed, and executed, leading to the creation of efficient, patient-friendly environments that prioritize functionality, comfort, and aesthetics. Architects and designers can use CAD software to create detailed, ergonomic layouts that optimize space utilization and promote healing and well-being.
#architectural cad drafting#cad outsourcing services#cad drafting services#architecture#CAD design drafting#cad
0 notes
Text
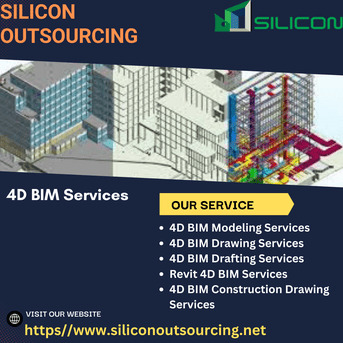
🚀 Transform Your Projects with Superior 4D BIM Services in NYC! 🏙️
At Silicon Outsourcing, we redefine construction planning with our cutting-edge 4D BIM Services. 🎯 From 4D Planning BIM to BIM Shop Drawings and 4D Modeling Services, we ensure seamless project coordination and scheduling. 📅✨
💡 Our expertise in Architectural BIM, Structural BIM, and Building Infrastructure Modeling helps you visualize every project phase while optimizing time and resources. ⏳💰
🌟 Why Choose Us? 🔹 Detailed 4D schedules & 3D modeling 📊 🔹 Enhanced resource management 🔄 🔹 Cost-effective & timely solutions ⏱️💸
📌 Our Services: 📐 4D BIM Modeling Services 🖊️ 4D BIM Drawing Services 📋 4D BIM Drafting Services 🛠️ Revit 4D BIM Services 🏗️ 4D BIM Construction Drawing Services
💬 Contact Us Today to bring innovation to your construction projects! Visit our website or email us for more details. 🌐✉️
Visit Our Website: https://www.siliconoutsourcing.net/cad-engineering-services/4d-bim-services.html
#4DBIMServices#4DBIMOutsourcing#BIMModelingServices#BIMShopDrawings#4DPlanningBIM#ArchitecturalBIM#StructuralBIM#BuildingInfrastructureModeling#4DCADServices#OutsourcingBIMServices
2 notes
·
View notes
Text
Best CAD Shop Drawing Services in Manchester, UK at a very low cost

Silicon EC UK Limited, a leading provider of architectural engineering solutions, offers a complete range of Shop Drawing Services specifically customized to align with the precise needs of your project in Manchester, UK. We understand the importance of deadlines in the AEC industry. With our commitment to timely delivery, we strive to meet project timelines and milestones without compromising on quality.
To learn more about our shop drawing services or discuss your project requirements, contact us today. Our friendly team is here to assist you every step of the way.
For More Details Visit our Website:
#CAD Drawing Services#CAD Shop Drawing Services#CAD Shop Drawings Service Provider#2D Shop Drawing#CAD Drawings Services#CAD Working Drawings#CAD Drawing Service#CAD Shop Drawing#CAD Shop Drawing Service#Shop Drawings#CAD Drafting and Design#2D Shop Drawing Services#Joinery Shop Drawings Services#Architectural Shop Drawing Services#Millwork Shop Drawing Services#Outsourcing shop drawing services#Structural Shop Drawings Services#Drafting Shop Drawings#Structural Shop Drawings#Duct Fabrication Drawing#CAD Shop Drawing Services Manchester#Shop Drawing Services UK#Shop Drawing Services Manchester#Structural Shop Drawing Services
0 notes
Text
When it comes to finding a reliable provider of architectural CAD drafting services, there are a few key factors to consider. These include the provider's experience, expertise, and portfolio, as well as their pricing and turnaround time. By carefully considering these factors, you can be sure to find a provider who can meet your needs and deliver high-quality results.
#Architectural CAD Drafting Services#best architectural CAD drafting services#architectural CAD drafting services outsourcing#Shalin Designs
0 notes