#open kitchen floor plan
Explore tagged Tumblr posts
Photo

Kitchen Great Room Open concept kitchen - large traditional galley light wood floor open concept kitchen idea with an undermount sink, beaded inset cabinets, white cabinets, quartzite countertops, white backsplash, subway tile backsplash, stainless steel appliances and a peninsula
#kitchen storage#large ktichen window#open kitchen floor plan#bubble pendant lights#open kitchen layout#copper stove hood
0 notes
Photo

Kitchen - Traditional Kitchen Example of a large classic galley light wood floor open concept kitchen design with an undermount sink, beaded inset cabinets, white cabinets, quartzite countertops, white backsplash, subway tile backsplash, stainless steel appliances and a peninsula
0 notes
Photo

Great Room - Kitchen Mid-sized elegant l-shaped medium tone wood floor and brown floor open concept kitchen photo with an undermount sink, raised-panel cabinets, white cabinets, white backsplash, porcelain backsplash, stainless steel appliances and an island
#kitchen floor plan#gold pendant lighting#dark wood kitchen flooring#gray and white kitchen#great room#open kitchen floor plan#round kitchen table
0 notes
Photo
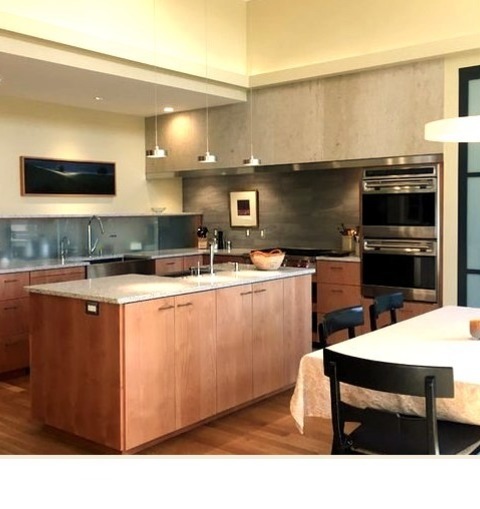
Kitchen in Seattle Open concept kitchen - mid-sized contemporary l-shaped light wood floor and brown floor open concept kitchen idea with flat-panel cabinets, medium tone wood cabinets, granite countertops, glass sheet backsplash, stainless steel appliances, an island and a farmhouse sink
#glass backsplash ideas#light wood kitchen flooring#open kitchen floor plan#light wood kitchen cabinets#orange accent wall#orange walls
0 notes
Text
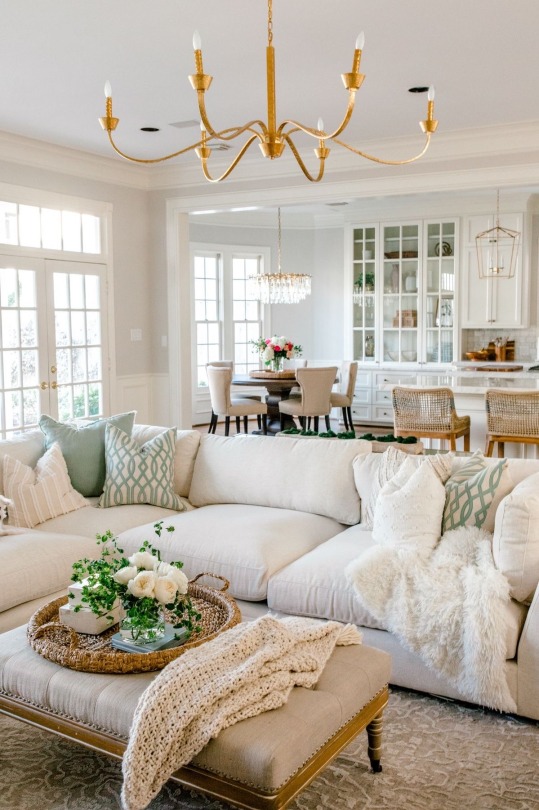
96 notes
·
View notes
Text

#kitchen#home & lifestyle#rustic kitchen#open floor plan#dining room#wood#cozy aesthetic#architecture#wood beams
129 notes
·
View notes
Text

#open plan#open cooking area#outdoor kitchens#interior design#interiors#pretty#beautiful#green#peaceful#plants#relax#nature#warm wood#tropical#tranquil#wood flooring
21 notes
·
View notes
Text
hello people who live in my phone. why did my computer take a dozen screenshots of the Minecraft video settings menu instead of the game while I was walking around taking pictures of the house i built? I'm sad :(
#this is a joke. i dont care to know but i Am sad. i built zephyr and renards house bc i needed to figure out its layout.#i wanted to show people but No my computer thinks the fucking pause menu is more interesting#Like TBF i have modded this bitch. a pretty decent amount. this could very well be my fault#i didn't build an exterior i just did the interior#its the worse looking thing ive ever built#ie an extremely accurate depiction of those white on white on white remodels that have no definition or soul#white carpet white walls white ceiling. grey or tealy blue furniture. You know the vibe#So boring theres nothing to object to when you look at it.#Anyways their house is two stories 3 bedroom 2 bath with a basement sunroom thing a small finished attic.#Lots of places to get separated and hide out from eachother#Open floor plan in the main space though. I didn't make it large enough for the living/dining/and kitchen to be completely separate#still a fucking massive house#for two guys with no family that can vist and no desire to have kids#they dont need that much space
14 notes
·
View notes
Photo
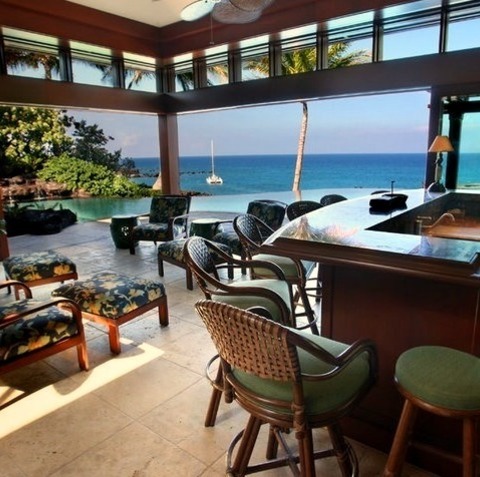
Outdoor Kitchen - Modern Porch This is an illustration of a sizable contemporary stone porch with a roof extension.
5 notes
·
View notes
Text


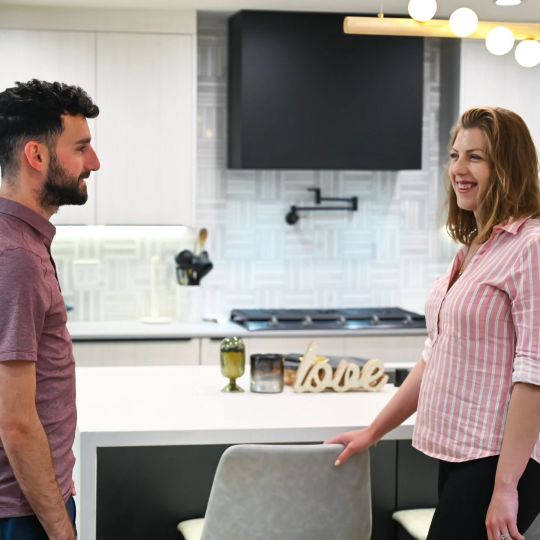
Husband & Wife Remodeling Duo 🤝🔨 Turning Ventura County Homes into Stunning Masterpieces. Contact us today to bring your vision to life! 🏡✨ www.rndbuildersinc.com 💻 / 818-510-1360 📱
#remodel#rndbuilders#remodeling#builders#construction#losangeles#builder#design#kitchen#remodelers#remodeler#renovation#open floor plan#new construction
3 notes
·
View notes
Photo

Midcentury Kitchen Eat-in kitchen - large 1960s l-shaped medium tone wood floor and vaulted ceiling eat-in kitchen idea with an undermount sink, flat-panel cabinets, medium tone wood cabinets, quartz countertops, green backsplash, porcelain backsplash, stainless steel appliances, an island and white countertops
#large kitchen island#vaulted ceilings#open floor plan#mid century design#open shelves#matte hardwood flooring
4 notes
·
View notes
Photo

Contemporary Patio Ideas for a sizable contemporary backyard kitchen remodel in a concrete paver patio without a cover
2 notes
·
View notes
Photo

Melbourne Loft-Style Family Room Mid-sized contemporary loft-style family room idea with a concrete fireplace, a regular fireplace, and a television stand.
#dark moody tones#penthouse style#open plan living kitchen#luxury#custom home#luxury apartment#timber flooring
2 notes
·
View notes
Photo
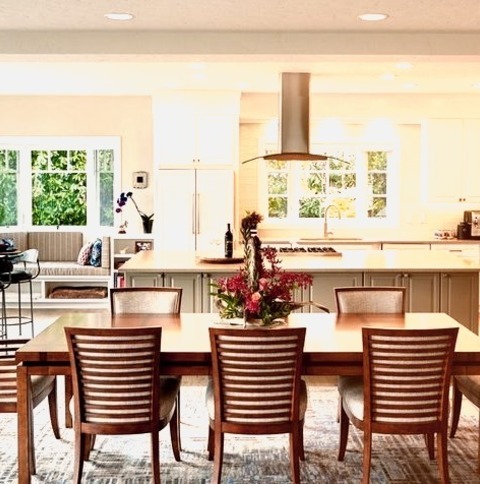
Dining Room Great Room Great room idea with large transitional porcelain tiles and white walls
#pental quartz sahara#white painted wood#great room#moen arbor faucet#open floor plan#contemporary kitchen
2 notes
·
View notes
Text
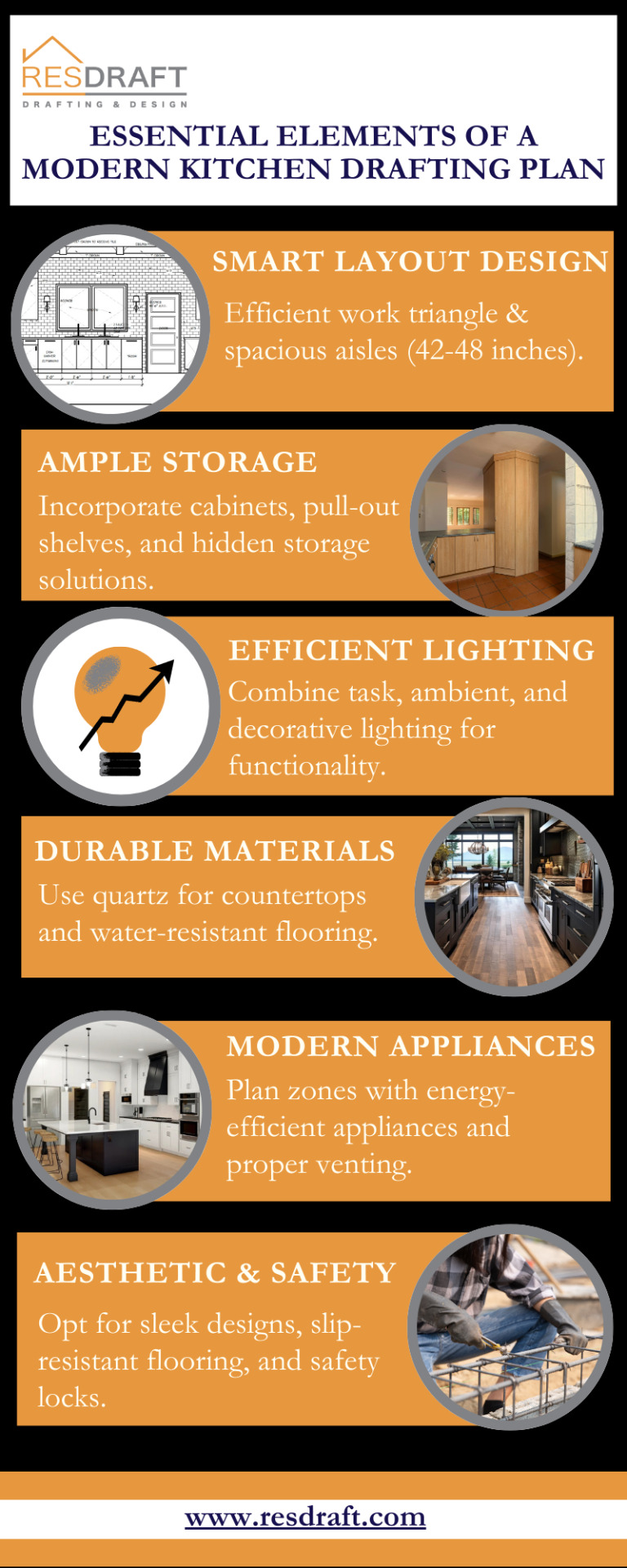
Essential Elements of a Modern Kitchen Drafting Plan
A Kitchen Drafting Plan is a detailed and precise blueprint that outlines the layout, design, and functional elements of a kitchen space. It includes scaled representations of cabinetry, countertops, appliances, plumbing, electrical wiring, and lighting fixtures to ensure optimal functionality and aesthetic appeal.
#kitchen drafting plan#custom kitchen design#kitchen floor plan#cabinet layout design#modular kitchen plans#kitchen remodeling drafts#open kitchen layout#small kitchen drafting#autoCAD kitchen plan#kitchen renovation plan#modern kitchen design draft
0 notes
Text

54 notes
·
View notes