#ogee edges
Explore tagged Tumblr posts
Photo
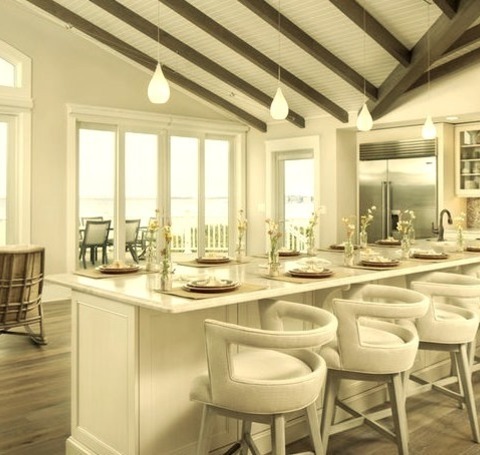
Great Room Kitchen Inspiration for a huge open-concept coastal kitchen remodel with white cabinets, quartzite worktops, a multicolored backsplash, stainless steel appliances, an island, an undermount sink, and recessed-panel cabinets. The kitchen will also have a medium-tone medium-wood floor and brown floor.
0 notes
Photo
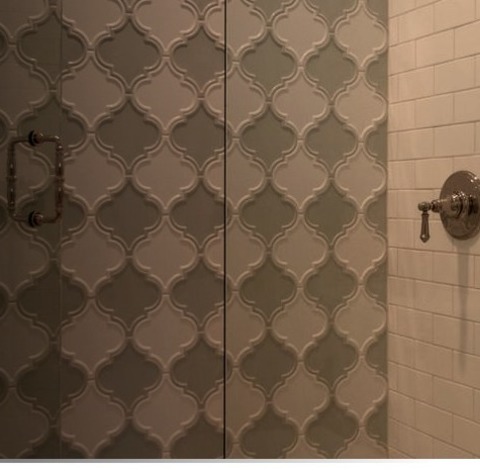
Bathroom - 3/4 Bath An illustration of a medium-sized transitional 3/4-gray tile shower design with raised-panel cabinets, blue cabinets, a two-piece toilet, beige walls, an undermount sink, and quartz countertops.
5 notes
·
View notes
Text
St Louis Kitchen Enclosed
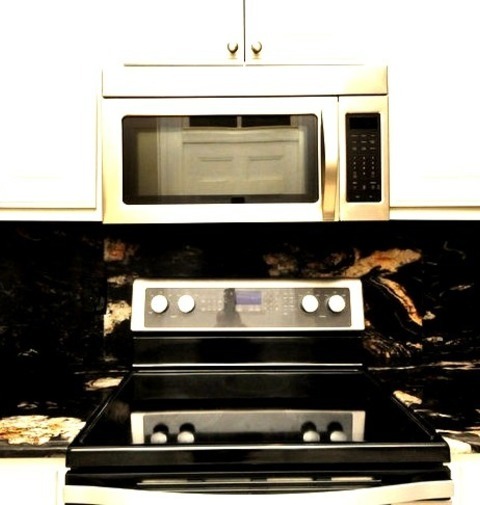
Large elegant galley ceramic tile enclosed kitchen photo with a double-bowl sink, recessed-panel cabinets, white cabinets, granite countertops, stone slab backsplash, stainless steel appliances and an island
0 notes
Photo

Transitional Powder Room Small transitional medium tone wood floor powder room photo with a two-piece toilet, brown walls, an undermount sink and marble countertops
#ogee edge#black vanity cabinet#powder room#calacatta gold marble#rohl faucet#transitional style#astral chandelier
0 notes
Photo

Wine Cellar - Large Example of a large transitional limestone floor and beige floor wine cellar design with storage racks
0 notes
Text
Transitional Powder Room

Small transitional medium tone wood floor powder room photo with a two-piece toilet, brown walls, an undermount sink and marble countertops
#ogee edge#black vanity cabinet#powder room#calacatta gold marble#rohl faucet#transitional style#astral chandelier
0 notes
Photo

Nashville Kitchen Dining Dining Room Combination kitchen/dining room with a spacious transitional dark wood floor and a brown floor
#subway backsplash#polished nickel#floating shelves#shaker cabinets#sherwin williams#stacked ogee edge#alabaster
0 notes
Photo

Transitional Wine Cellar Los Angeles An illustration of a sizable transitional wine cellar with racks for storage that has a limestone floor.
0 notes
Photo

Traditional Kitchen in DC Metro Inspiration for a mid-sized, traditional, l-shaped, open-concept kitchen remodel with shaker cabinets and blue cabinets, an island, a quartzite countertop, stainless steel appliances, and a dark wood floor.
#ogee edge countertop#plato woodwook#fisher & paykel dishdrawers#thermador refrigerator column#lantern pendants#thermador freezer column
0 notes
Text
Kitchen Los Angeles
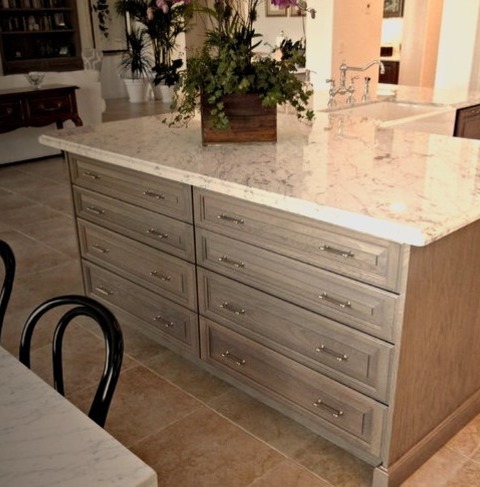
Open concept kitchen - large transitional l-shaped ceramic tile open concept kitchen idea with a farmhouse sink, raised-panel cabinets, gray cabinets, marble countertops, white backsplash, stone tile backsplash, stainless steel appliances and an island
#island facing livingroom#sub-zero refrigerator glass door#ogee countertop edge#built-in oven#carrera marble countertop#full-extension drawers#oak island stained gray
0 notes
Photo

Austin Bathroom Small transitional medium tone wood floor powder room photo with a two-piece toilet, brown walls, an undermount sink and marble countertops
#black vanity cabinet#powder room#custom slab backsplash#ogee edge#calacatta gold marble#wall mounted faucet
0 notes
Photo

Los Angeles Wine Cellar Racks Example of a large transitional limestone floor and beige floor wine cellar design with storage racks
0 notes
Photo

Transitional Wine Cellar Large transitional limestone floor and beige floor wine cellar photo with storage racks
0 notes
Photo

Kitchen in Newark Inspiration for a huge timeless u-shaped medium tone wood floor and brown floor open concept kitchen remodel with a farmhouse sink, raised-panel cabinets, white cabinets, quartz countertops, gray backsplash, ceramic backsplash, white appliances, an island and white countertops
#herringbone tile#striped counter stools#ogee edge countertop#kitchen#gold chandelier#open floor plan
0 notes
Photo
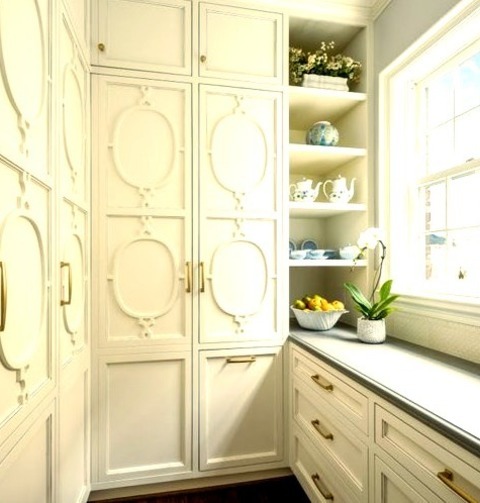
Kitchen in Dallas A large French country kitchen pantry design example features an island, recessed-panel cabinets, white cabinets, quartzite countertops, a white backsplash, a ceramic backsplash, and a dark wood floor and brown floor.
0 notes
Photo

Wine Cellar - Large Example of a large transitional limestone floor and beige floor wine cellar design with storage racks
0 notes