#noushinn
Explore tagged Tumblr posts
Text
A RELIABLE BUDDY
During my time at Safdie Architects, I was able to work with Ta-Hedre. He is a reliable buddy and we often easily had conversations about what the architecture field was like, our prior experiences, our future plans and were able to learn from each other. I was able to learns some software skills in Revit and working with someone who knew how to design and build in real life really put many things into perspective. If I missed anything, I knew I could go to my buddy who would be able to explain and help me learn things.
0 notes
Photo
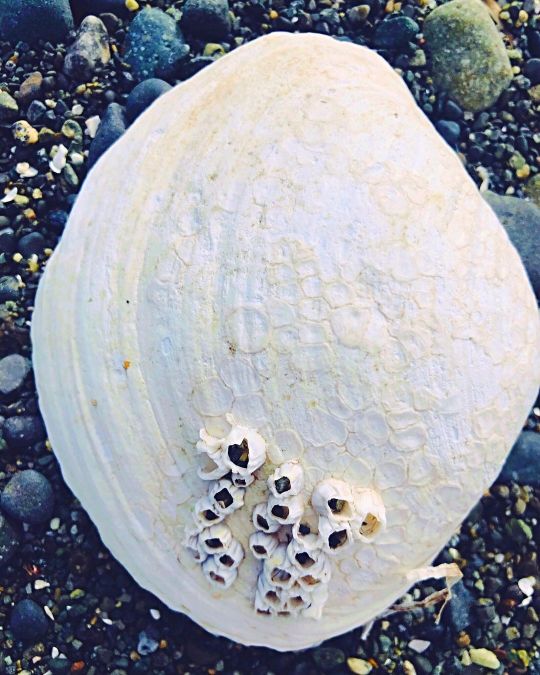
De-colonized colonies of barnacles #barnacles #barnaclestructures #barnaclecolony #barnaclepatterns #denmanisland #denmanislandlife #denmanislandlove #beautifuldestinations (at Denman Island, British Columbia) https://www.instagram.com/noushinn/p/CZNsiTLuwmo/?utm_medium=tumblr
#barnacles#barnaclestructures#barnaclecolony#barnaclepatterns#denmanisland#denmanislandlife#denmanislandlove#beautifuldestinations
0 notes
Text
Diverse Mentors
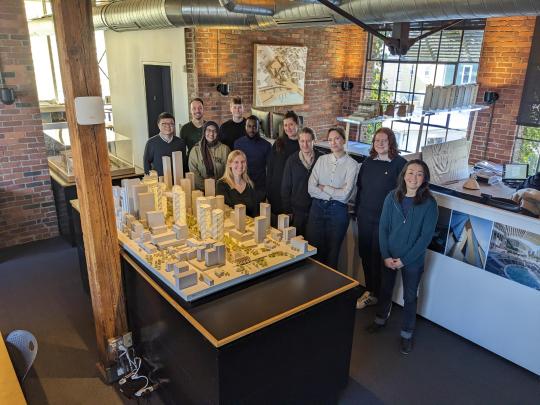
During our time at the firm, there were many who we learned from and looked to. We had the amazing opportunity to learn about archiving from Annie. Market with Nikki and Kalli. Learn about projects with Belinda, Kevin, Joseph, Siyao, Natalie, Sam, Paul, David, Adam, and Angela. Meet fellow BAC student Bennett. Learn about staffing from Kristen, and engage in a great portfolio review session with Jaren.
I think the diversity of our mentors really highlights how we learn something new from each person. We were able to see multiple perspectives from each person and how each of their roles contributed to the firm. Each of them were patient, open to questions, honest about their knowledge and always open to learning about new things. It really showed that being a mentee didn't necessarily only having to learn from one person, but from multiple and being open to learning no matter how much you know.
0 notes
Text
A Thoughtful Client

On the third day, we had the opportunity to learn about the Crystal Bridges project expansion happening 10 years after its completion.
The museum is a public non-profit charitable organization patronized by Alice Walton. The museum is free and accessible to all people, children have it as a crucial part of their education, the project connects to nature very thoughtfully and is intended to bring together the community through art and education. It is a thoughtful project from Alice Walton that aims to be a place for all people to enjoy. From its spaces, to its expression and the way it integrates nature, the museum is aware of its place and sources its materials locally.
0 notes
Text
It looks like a place to pause

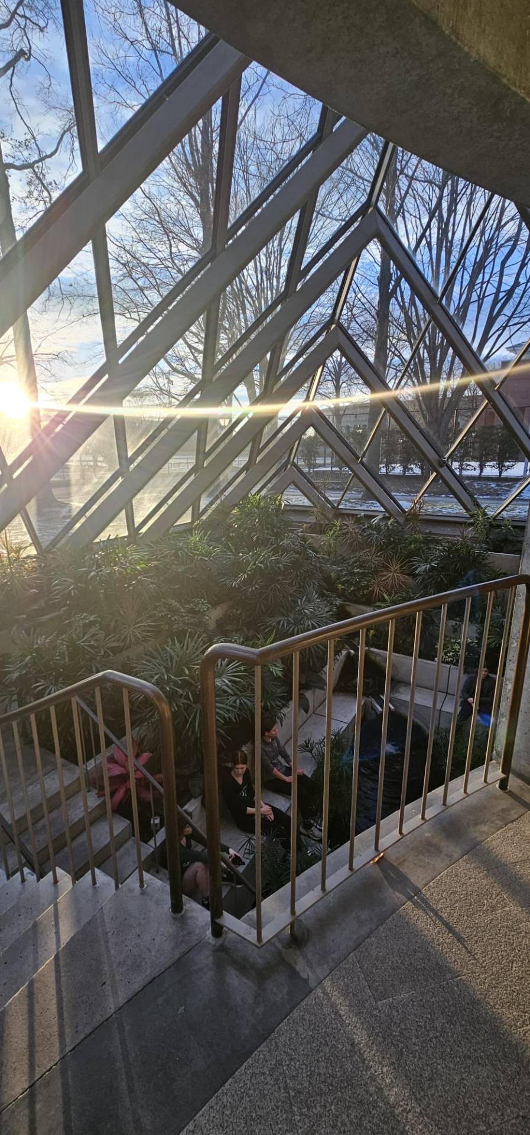
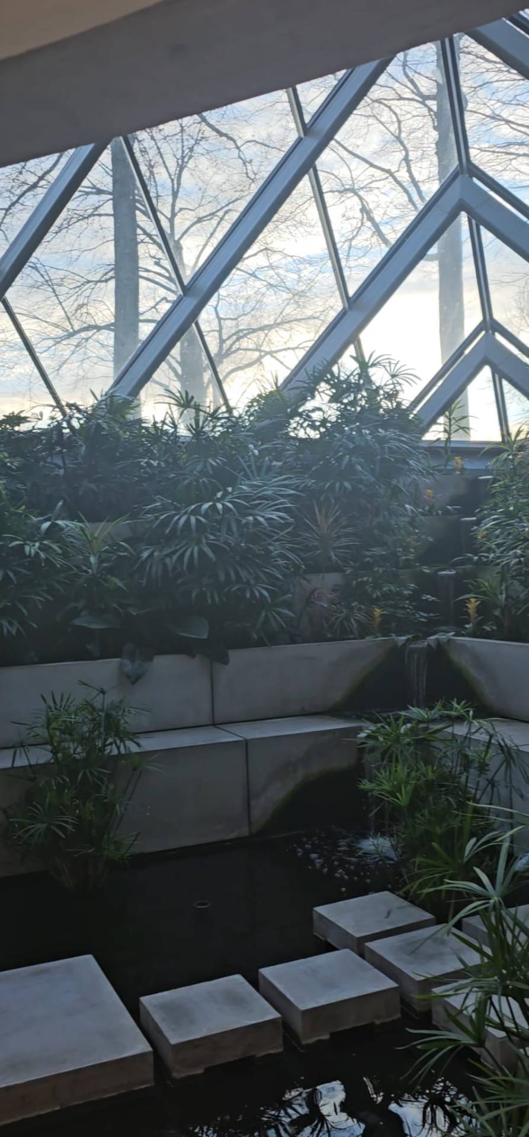
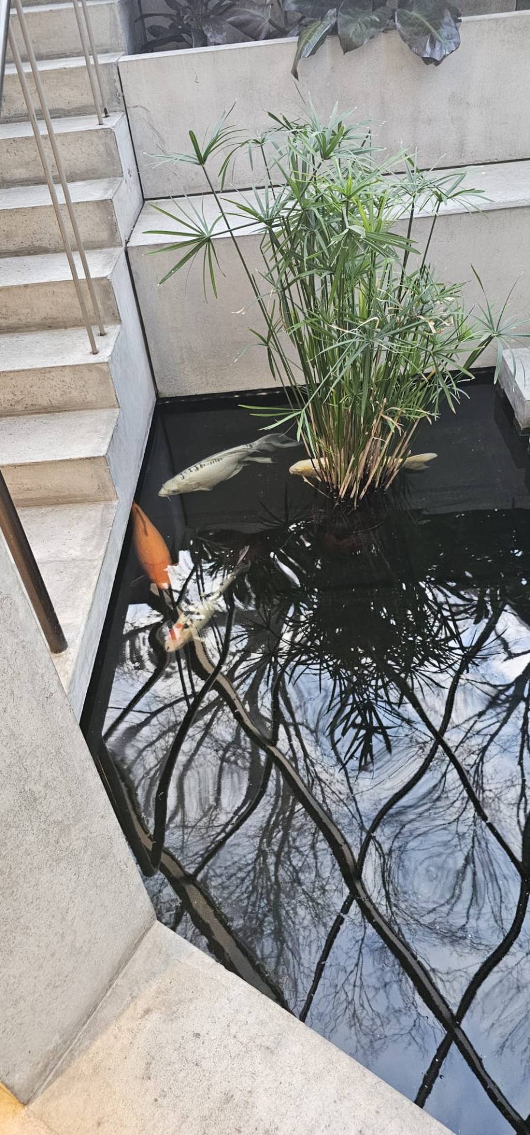
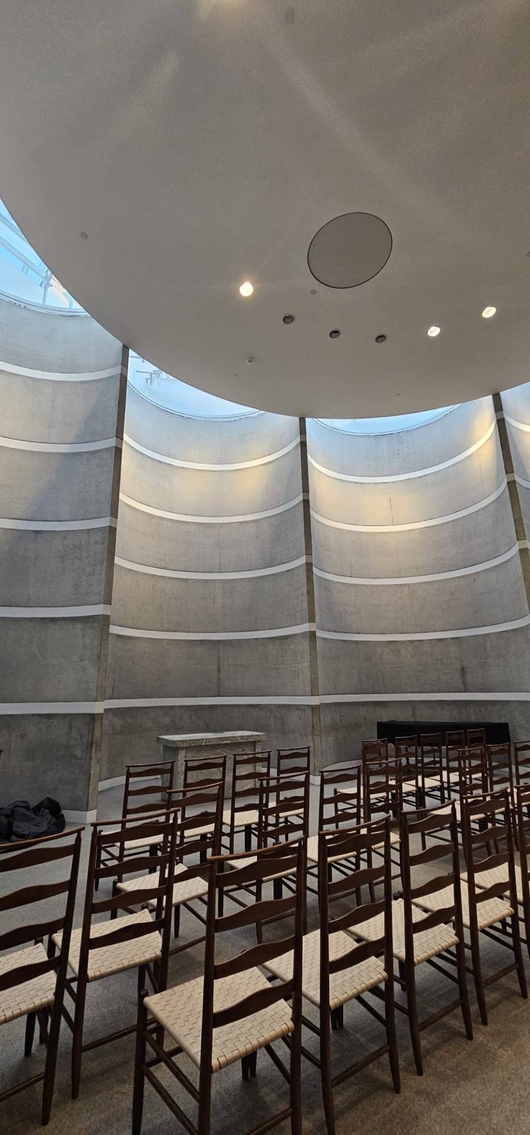
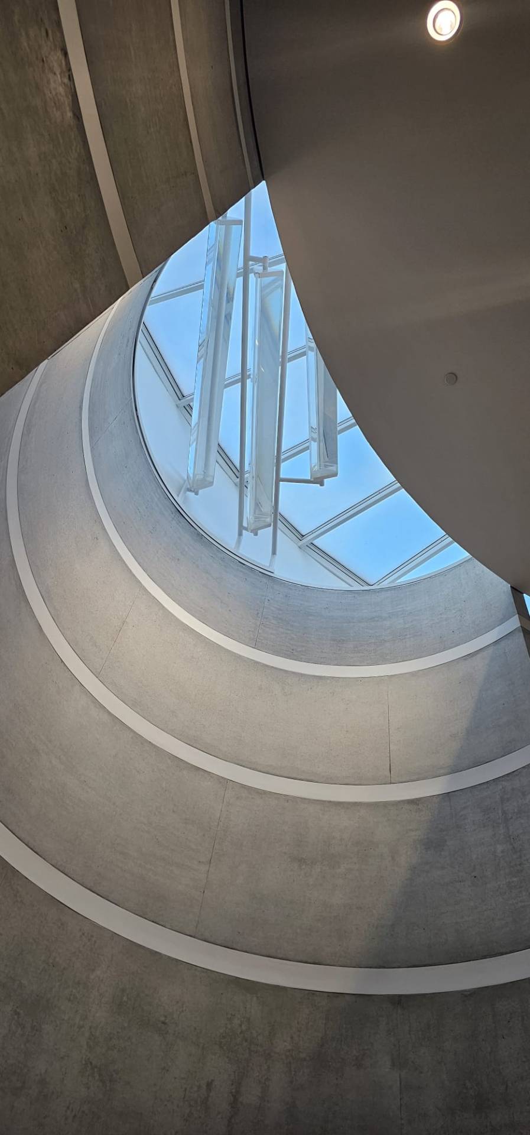
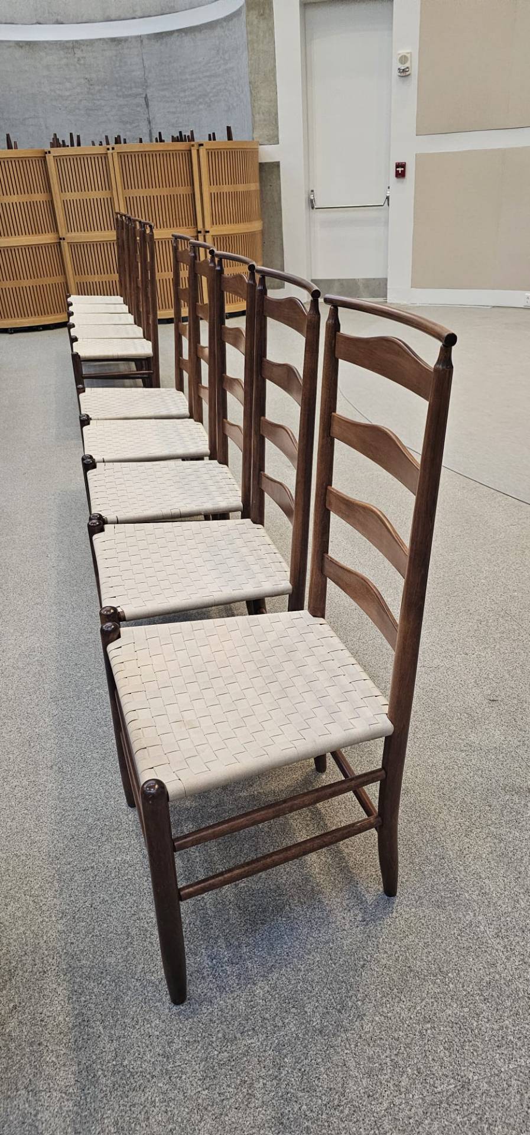
With Safdie Architects Partner Paul Gross, we had the chance to visit the 1959 Chapel at the Harvard Business School. The chapel was donated by the MBA Class of 1959. The chapel was designed by Moshe Safdie and it was completed in 1992.
The chapel is a place for pause to passing visitors and students on the campus. The building is clad in copper, attesting to its time through its blue-green patina. On the inside, building introduces us to a pyramid-like greenhouse hosting a water features, several plants, and fish that incorporate nature into the space and creates a peaceful ambience. The inside of the chapel presents architectural concrete, tied together through white painted bands of wood and fused cylinders that allow natural light to softly light space and help reverberate sound. At the top of the cylinders, there are prisms that form rainbows down the concrete walls. The floor boasts a thoughtful and careful craft presenting tiles which look seamless. Adding to the simplicity, the handcrafted chairs of a new england civilization called "Shakers" fill the space. Overall, the structure is simple, and honest in its expression.
Intercultural competence presents itself in a beautiful way through awareness and influence. The space offers meditation and rest from the fast moving world, adaptive to its audience but timeless in its expression and always being a space for different cultures to meditate, celebrate, or practice tradition. Much like many of the other projects done by Safdie Architects.
0 notes
Text
Workplace Nature
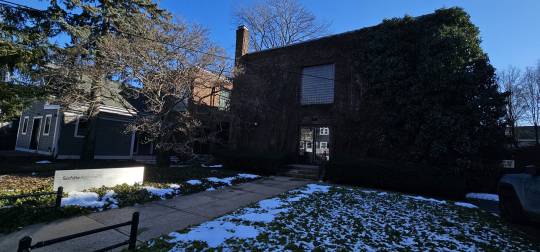
On my first day at the firm, we got a chance to learn about many of the office's projects and get treated to lunch. We met Kristen Jackson who was responsible for contracts and staffing in the firm and she introduced us to the different resources the firm uses and the spaces in the building.
We also watched many project introductions with different people and learned about some of the crucial elements in all of their designs. Moshe Safdie and the firm always prioritize nature and honest materials in their designs while following strong geometric languages. Natural light in spaces are a must, and structural elements and materials are always exposed and present to the audience in the spaces, never hidden away. And while many designs seem organic and melting into nature, they have strong geometric relationships derived from forms in nature. The firm also tries to integrate nature and vegetation through green walls, sky gardens, interactive landscape walkways and much more.
The office itself is designed with those same principles. The front of the building celebrates lots of greenery through grass and vines covering the entrance. On the inside, much of the brick and wood elements are exposed and natural light seems to seep into all the spaces. The space created many moments of calm interactions and the people seemed laid-back and intuitive about the spaces they created.
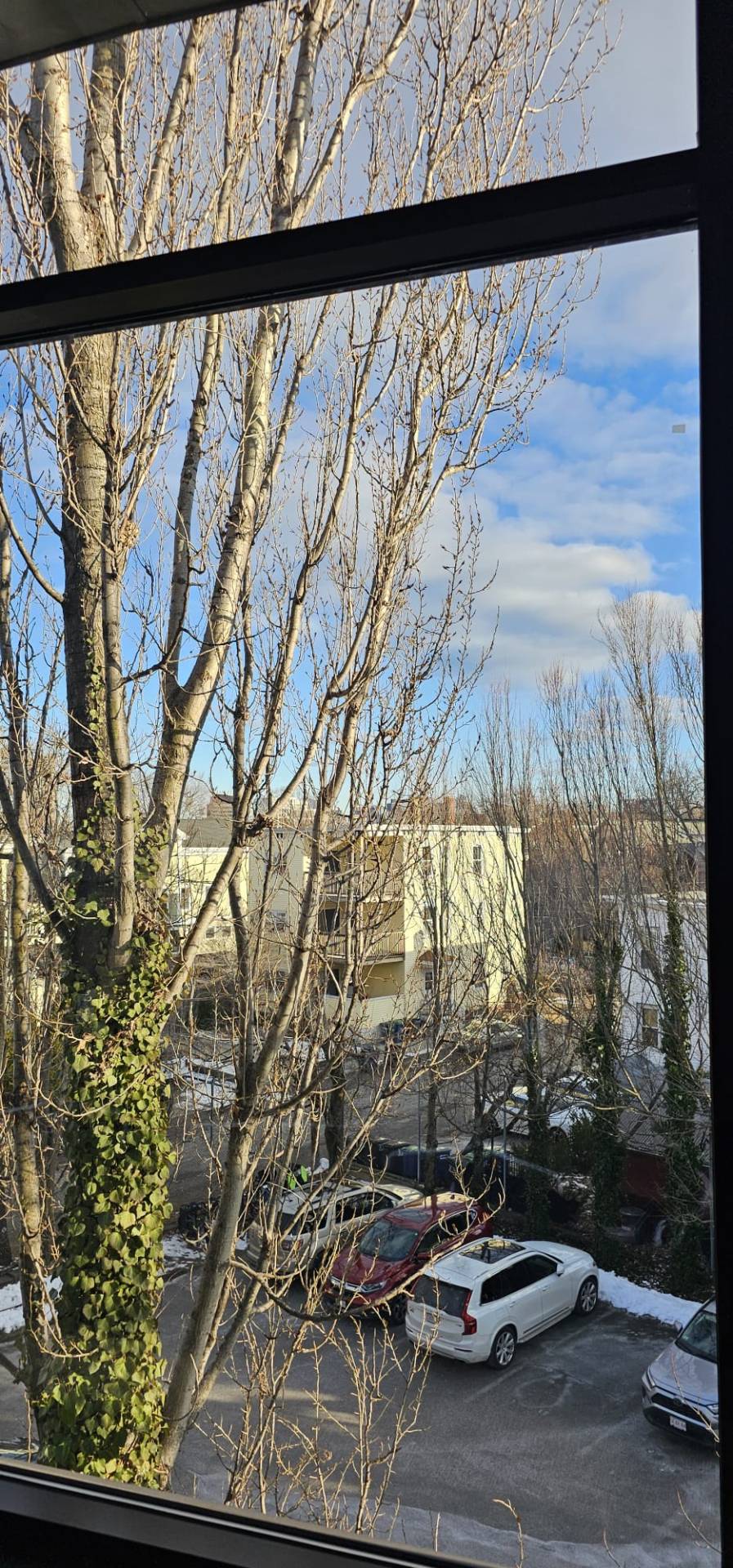
0 notes
Text
Hey, it's NOUSHIN!
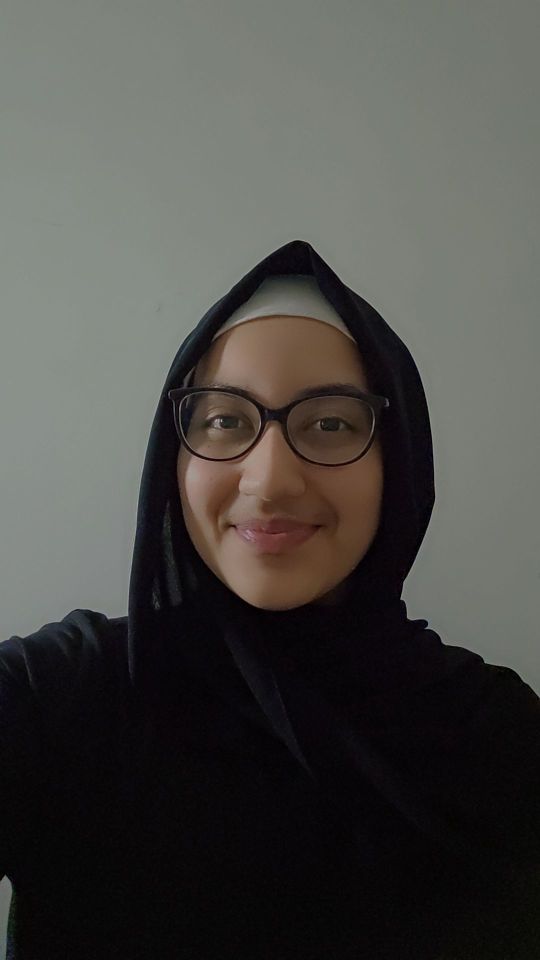
Hey all! My name is Noushin Nawal. I am an international student from Bangladesh and it's my fifth year in the B.Arch program at BAC. I am so excited to be doing my externship with Safdie Architects!
I have many interests and often find myself exploring new hobbies or learning new skills and subjects from art to science to business. I am a student mentor at the BAC and write in my free time. I also love looking up lots of architecture projects, mainly in education and healthcare.
I am excited to meet and learn alongside experienced people at Safdie Architects. I hope to create a workplace that values the achievements of its teams and create a safe place where people are treated fairly to share ideas, create and grow!
0 notes
Text
An Enthusiastic Group of Buddies
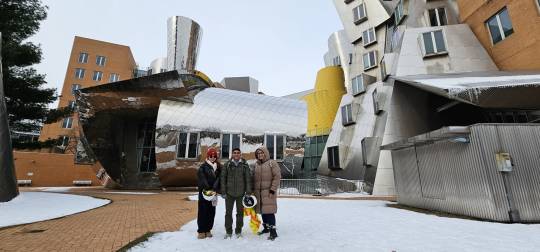
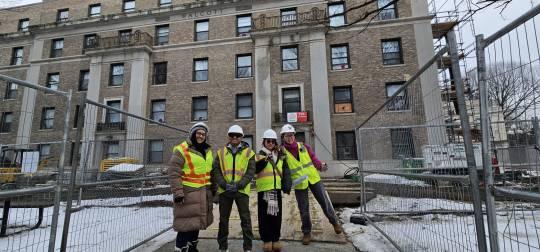
Over this week, I have had the pleasure of being accompanied by Ruhan and Trang who have been understanding, communicative, encouraging, inquisitive and inspirational. I have had an eye opening externship experience because of their personal determinations, backgrounds and their journeys to the realm of architecture. Their kindness and approachability helped me with professional growth and understanding a positive workplace culture, making this externship memorable. So, thank you to my two very enthusiastic buddies who I got to enjoy lots of trip with!
In the future, having learned from all the people in this externship, I hope to become an understanding, kind, and approachable mentor that values the lessons made from mistakes and puts the effort to guide people to grow.
0 notes
Text
A Thoughtful Mentor
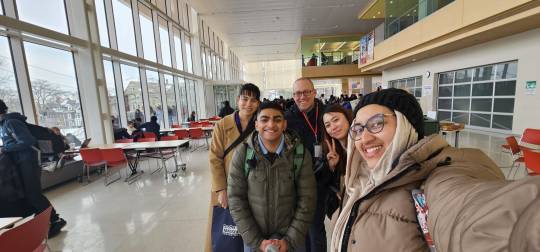
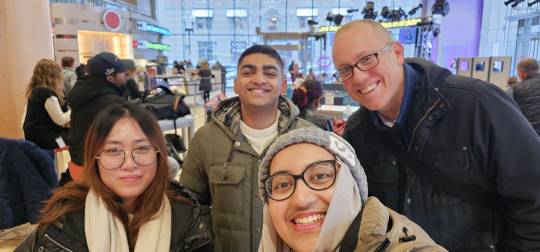
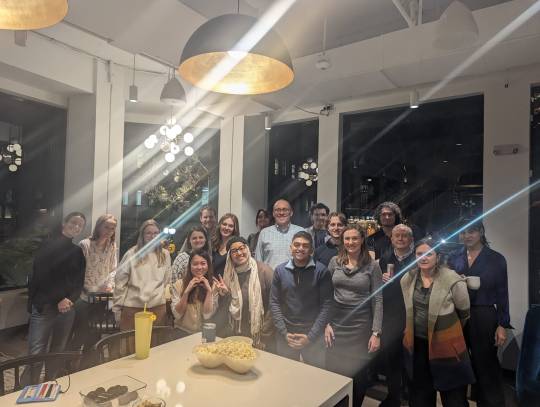
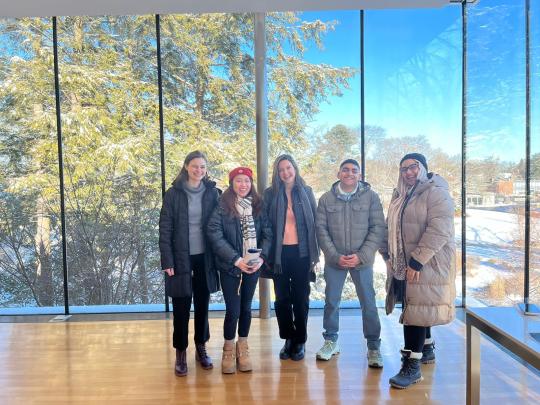
During this entire externship, we had the amazing opportunity to be under the mentorship of Andy. Andy's thoughtfulness and approachability are some of the qualities I most admire in mentors. As a mentee, one should be inquisitive and attentive to their mentor, always keeping in mind the opportunities and knowledge a mentor provides through their experience and insight. Andy was always great to listen to, always attentive to our questions with detailed and thoughtful responses, having a meticulous and innovative attitude towards his work, and having genuine interactions with the people around him and community members.
I am really grateful for Andy's thoughtfulness to our experience at William Rawn Associates and introducing us to the great community he works with. I was able to learn so much because of the great care that went into planning and coordinating the meetings, the gatherings, the site visits, and exposing us to all the levels of leadership, teamwork, engagement, communication, research, wellbeing, and community that make these great projects possible!
Also, thank you to all the talented people who welcomed us and made us feel part of the firm and made this experience memorable! I hope that there will be more opportunities to work and learn from you and I wish you all the best!
Thank you, William Rawn Associates!
0 notes
Text
An Empathetic Client

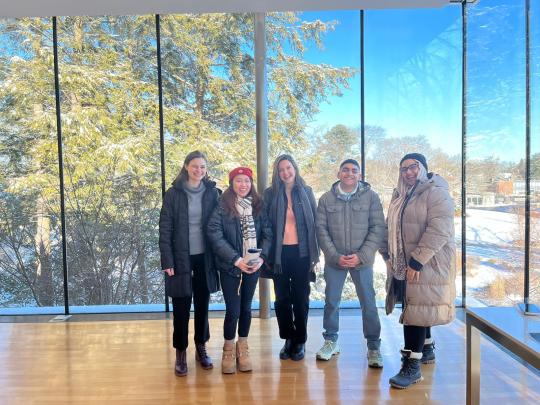
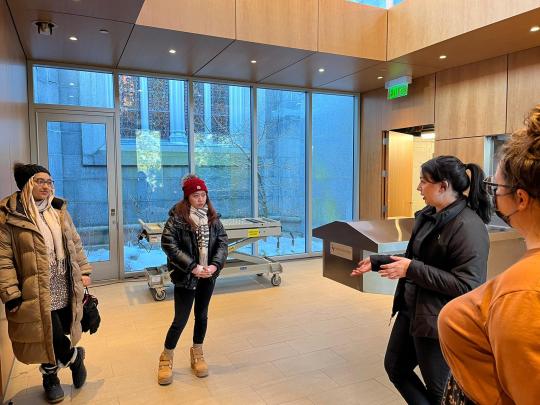
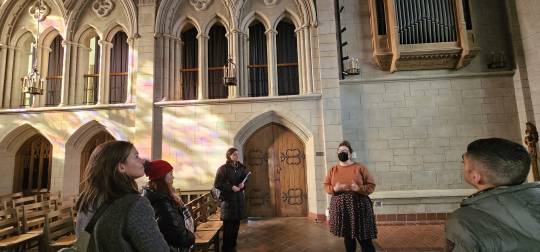
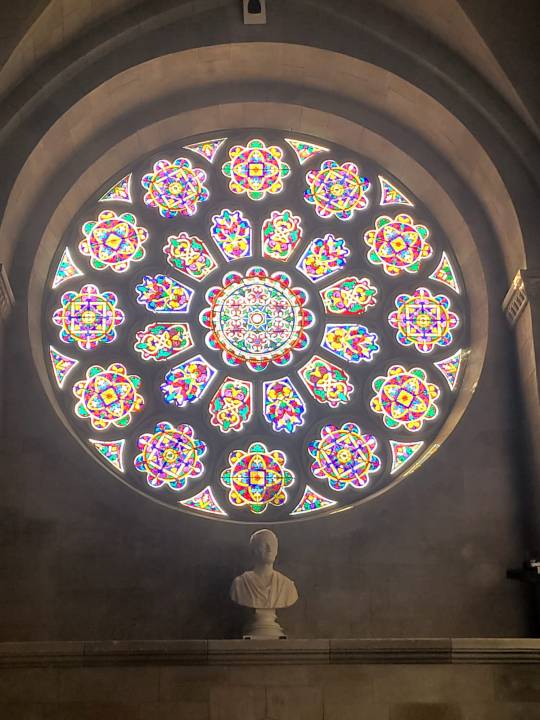
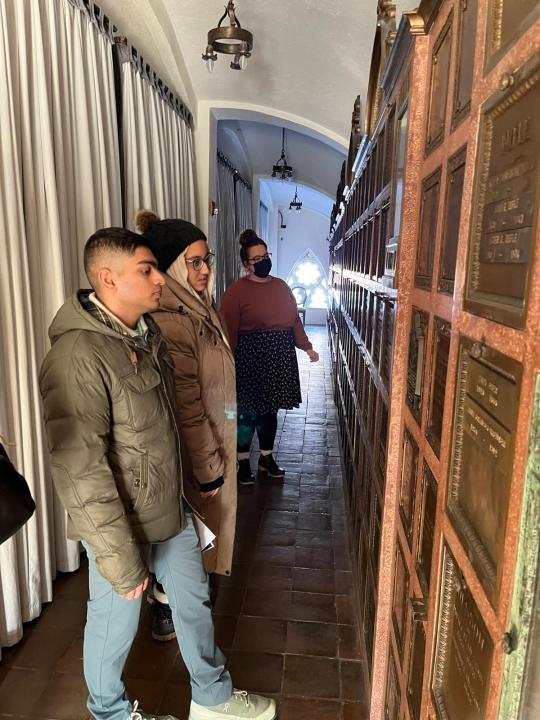
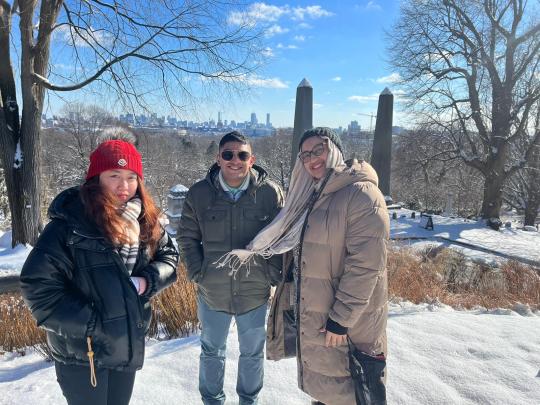
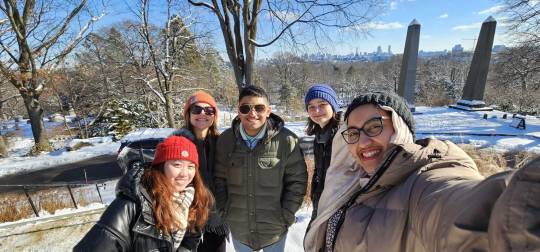
Today, we had the great opportunity to visit Mount Auburn Cemetery with Liz and Lauren from WRA and talk to Katelyn and Bethany about the different processes happening in an around the cemetery and the historic significance of Bigelow Chapel.
The project involves a renovation of the historic Bigelow Chapel built in 1846 to make the space more accessible, inclusive, and diverse for all the living and those who are resting here. The project embraces the surrounding landscape through large views from the modern addition and creates a safe space for those who visit the chapel, are grieving, and creates a space that people can celebrate different occasions in. The historic renovation involved many people, the most interesting to me being the meticulous work of artisans who extracted the stained glass from the chapel, cleaned them and reinstalled them to their former glory.
The site is of significance importance historically, for visitors, and for those who have set their loved ones here. The project is very empathetic and respects the forever resting places of the people here even when new moves are being made to create a place that is accessible, diverse, and inclusive for the surrounding community. The landscape is very well taken care of by landscape firms, horticulturists, and honors native species and creates habitats for other beings living in the cemetery.
0 notes
Text
It Looks Like a Place for Observation
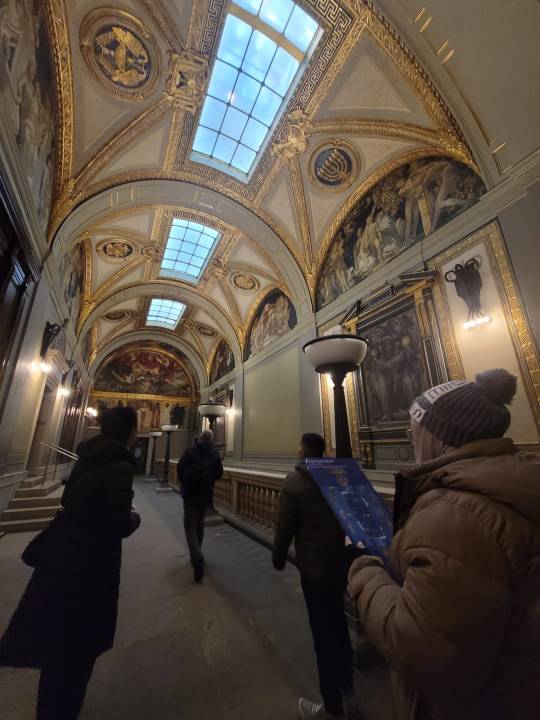
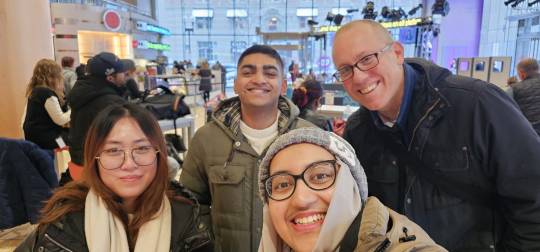
Intercultural competence is a skill that is able to connect people of different backgrounds and cultures by creating healthy environments that bridge the differences between cultures to attain many goals.
At our tour at the Boston Public Library, we learned that the library vowed to always make it Free to All by prioritizing the public's access to the library even when the renovations were taking place. We also observed a lot of the influences of the old library designed by McKim, Mead and White and its influences on the renovation of the Boylston Street Building. The firm placed a lot of importance on following the library's motto of Free to All by creating spaces for all types of people such as the Cafe, lecture halls, teen room, children's room, business library, the multicultural section, DVD and video section, and more. We were able to end our tour at the WGBH Radio Station where many people gathered around to listen to Mayor Michelle Wu!
The firm demonstrates a lot of attention to people and their needs and often communicate the different projects and challenges that they have faced with each other. The space is collaborative and encourages healthy communication that incorporates the opinions, advice, and ideas of people at all levels in the firm. As we sat in on a consultant meeting, we recognized the level of attention paid to the comfort of the occupants in the theatre in terms of the light, sound, maintenance and more.
1 note
·
View note
Text
Workplace Creations
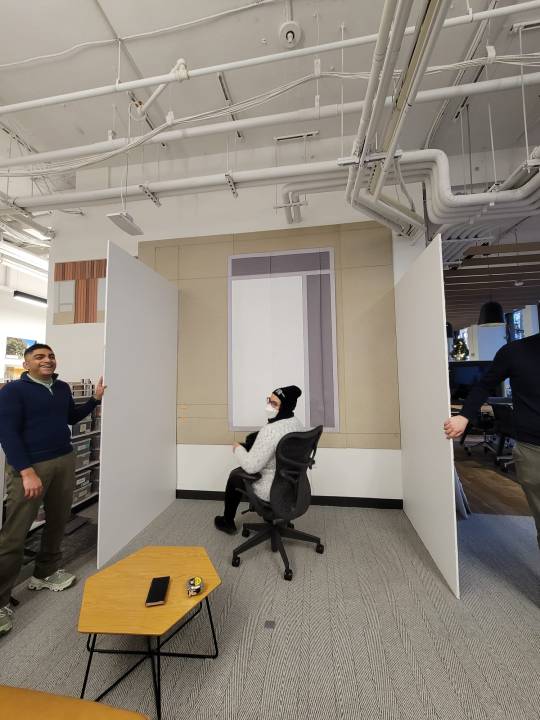
Today was Day 1 of my externship with William Rawn Associates alongside Ruhan and Serena! We got to meet a lot of people at the firm today and learned about who William Rawn is and their identity.
The office is pretty cozy and organized into little sections like the kitchen/dining space, conference rooms, work stations, material library and the model shop. A lot of the work areas are open and flexible to be able to seat different teams working on different projects. There are around 50 people at the firm so it feels like you easily get to know most people and don't feel isolated from them. The overall feeling of belonging and making place seemed evident in the workplace culture as well.
One of the most unique aspects of the firm is their attention to modelling for play. The firm often makes models that clients can interact with and play with to understand the spaces. Modeling is also a consistent practice throughout the entire project. In the picture above, Ruhan, Serena and I took part in helping them decide if their life-sized window seemed to work for the project. It was great to be part of their process!
It was amazing to see the collaboration and the different people who made up William Rawn and engage in conversations about our personal endeavors in architecture, the firms projects, the importance of each team, and the importance of making a place for everyone.
0 notes
Text
Noushin's Intro :)
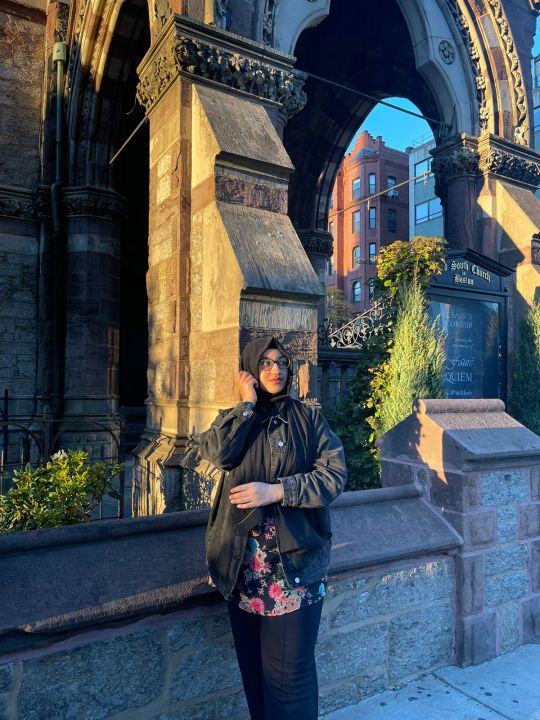
Hello everyone! My name is Noushin Nawal and I am an international student from Bangladesh. This is my fourth year in Bachelor of Architecture program at the BAC and I am thrilled to start my externship with William Rawn Associates.
I am interested in many things and often find myself exploring new hobbies or learning new skills and subjects from art to science to business. I am a student mentor at the BAC and a writer in my free time (I mostly write short stories and poems.) I also love looking up lots of architecture projects, mainly in education and healthcare.
I am excited to meet and learn alongside experienced people at the firm. I hope to create a workplace that values the achievements of its teams and create a safe place where people are treated fairly to share ideas, create and grow!
0 notes
Text
Day 1: Workplace
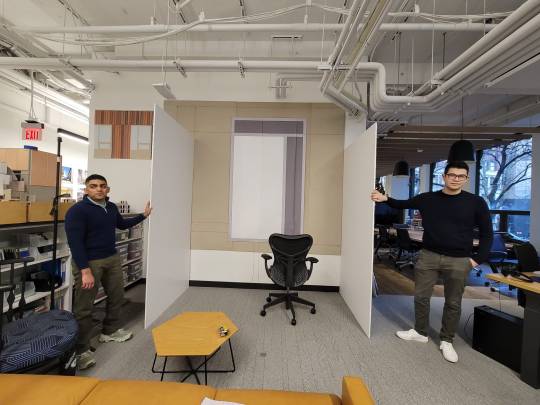
On our first day at the firm, Noushin, Serena, and I had a tour. The workspace is divided into project groups, fostering a relaxed and open atmosphere. The office layout is well-designed, with clear distinctions between work areas, meeting rooms, and resting spots. We were warmly invited to join a group for lunch, and the people are amiable, making us feel part of the team instantly. The office is cozy and organized, featuring different sections like a kitchen, conference rooms, workstations, and more. With around 50 people in the firm, it's easy to connect with colleagues. The firm strongly emphasizes belonging and a welcoming environment.
One standout feature is their dedication to interactive modeling, which clients appreciate. Noushinn, Serena, and I participated in evaluating a life-sized window for a project, which was rewarding. Witnessing collaboration and diversity within William Rawn Associates was inspiring, and discussing architectural aspirations, the firm's projects, and inclusivity left a profound impression.
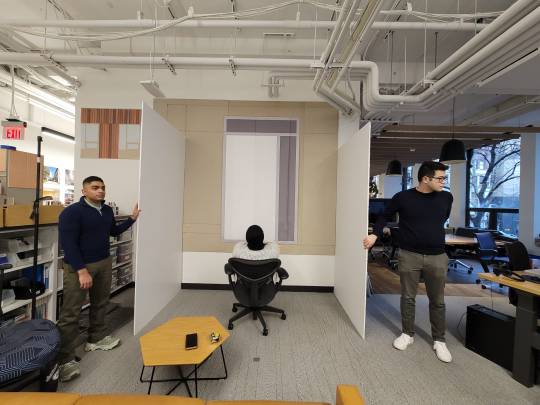
0 notes
Photo

‘Surely, of all the wonders of the world, the horizon is the greatest.’ Freya Stark #horizon #beautifulbc #beautifulbizarre #earthmeetssky #horizonphotography #sunsetphotography #sunsetlovers #aerialphotography #aerialhorizon #freyastark (at West Coast) https://www.instagram.com/noushinn/p/CY4GqNwONHW/?utm_medium=tumblr
#horizon#beautifulbc#beautifulbizarre#earthmeetssky#horizonphotography#sunsetphotography#sunsetlovers#aerialphotography#aerialhorizon#freyastark
1 note
·
View note
Photo
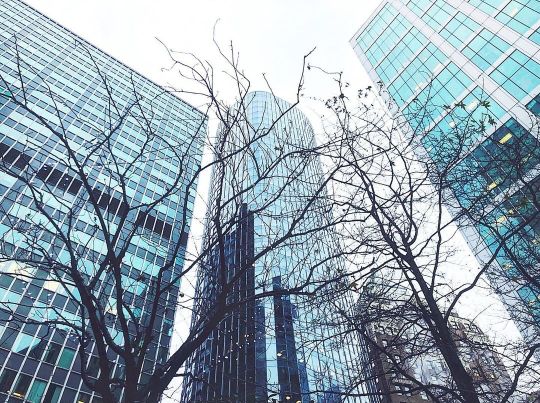
Do big city trees ever miss nestling birds and their songs? #cityscapephotography #vancouverbc #vancouverphotography #vancouverphotographer #vancouverphotos #citytrees #birdsongs #beautifulbc (at Vancouver, British Columbia) https://www.instagram.com/noushinn/p/CY5IUbHusnb/?utm_medium=tumblr
#cityscapephotography#vancouverbc#vancouverphotography#vancouverphotographer#vancouverphotos#citytrees#birdsongs#beautifulbc
1 note
·
View note