#no tv and purple walls white floral vase
Photo

Living Room Formal in Boston
#Living room - mid-sized contemporary formal and enclosed medium tone wood floor living room idea with a standard fireplace#a plaster fireplace#no tv and purple walls white floral vase#throw pillows#beige area rug#purple walls white trimming#glass beaded sconce#white thick molding#brass round table
0 notes
Text
Every Golden Yellow Object In Twin Peaks The Return Part 10

∆∆ Part 10: The Rancho Rosa logo leading Part 10 is the inverse of the color scheme of Part 6. In Part 6, we had a golden yellow brand over clouds. In Part 10, we have a grey brand over yellow clouds.

∆∆ Part 6: As we might distill from the KPJK253 essay on golden yellow in Part 6, the overarching theme of the episode is “helping.” Dougie is helped home by a kind police officer and helped by MIKE to solve the case files and help Bud. Janey saves Dougie and a thousands of dollars by standing up to the loan sharks. Carl helps Mickey out with a ride, and Mickey in turn is helping Linda, getting her mail. Miriam leaves a big gratuity and Shelly in turn, decides to help Miriam out with free pie next time. A truck driver helps a mother and child across the street. Yellow objects are in every scene above. Then Richard, the rage-filled exception, in his black-painted-over-yellow truck, kills a little boy. Part 10 picks up where Part 6 left off with Richard continuing his campaign of terror.
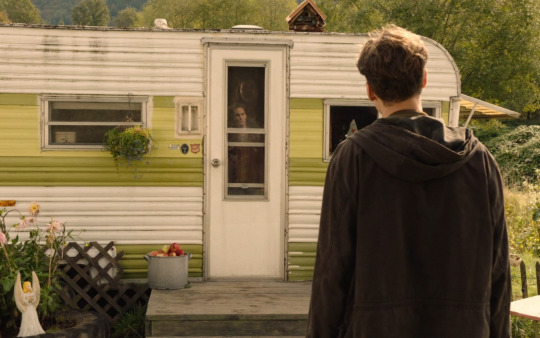
∆∆ Part 10: Richard menaces Miriam at her trailer home. Blonde angel lower screen left.

∆∆ Part 10: After assaulting Miriam and leaving her for dead, Richard passes a yellow chair and chicken toy. Note in Part 6, we saw yellow chairs in both Anthony and Lorraine’s offices, both of whom are targeted by Duncan’s manipulations.

∆∆ Part 10: Richard left a yellow candle burning and the gas on at Miriam’s. The light here is meant to destroy. Compare with the guiding dome light of the Janey-Dougie household.

∆∆ Part 10: Carl’s blond guitar and brass light fixture above.
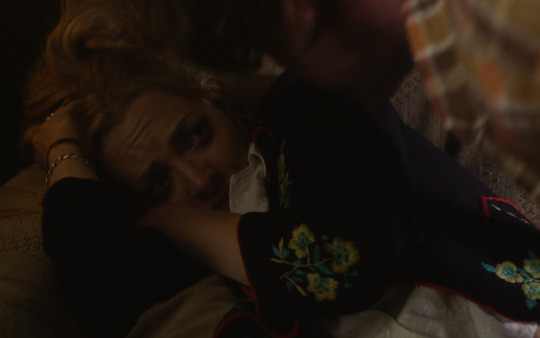
∆∆ Part 10: Stephen menaces blonde haired Becky, yellow flowers on her dark blue sweater. Compare with Janey’s light yellow floral sweater, and the difference in relationship dynamics between Janey-Dougie and Becky-Stephen. Janey fights for her family. Becky and Stephen just fight.

∆∆ Part 10: Rodney’s gold ring on his right middle finger as he audits a surveillance log. Interesting that we are shown a Casino owner doing banal paperwork. Compare with the lengthy scenes in Part 6 with Dougie and Bud going over paperwork.
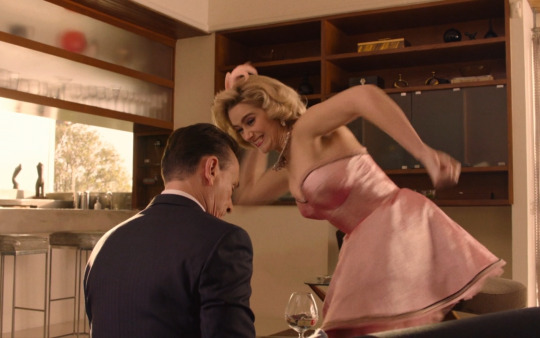
∆∆ Part 10: Blonde haired Candy strikes Rodney with a remote.A gold box on the shelf above.

∆∆ Part 10: Gold pinky ring and bracelet on Bradley’s right hand. Gold cuff links too.

∆∆ Part 10: Dougie’s gold watch reads 12:55. Almost “one,” or whole. Dougie gets a perfect bill of health. Soon he’ll be “100%.”

∆∆ Part 10: Triple lights above Rodney. Triple blondes before him. Gold art, gold rug.

∆∆ Part 10: Gold art behind the TV displaying golden suns and yellow weekend markers, atop blonde curved stand. Golden lights illuminate triple cabanas screen right. The whole mis en scene has the aura of gold. Note Rodney’s absolute forgiveness of Candy, his literal “turning the other cheek” with regards to his injury, is part and parcel why Cooper will deem the Mitchum Brothers as having “hearts of gold.”
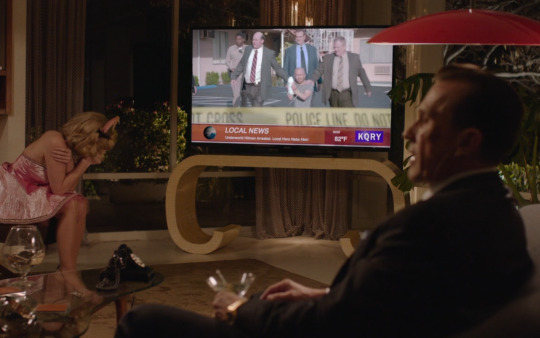
∆∆ Part 10: Yellow police line as Ike the Spike gets nabbed.
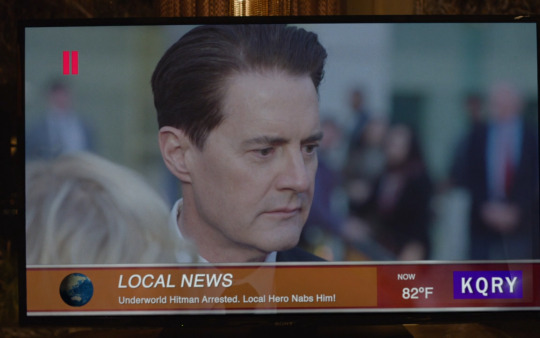
∆∆ Part 10: Golden rod above Dougie’s head right where Bradley ordered Rodney to “freeze it.”
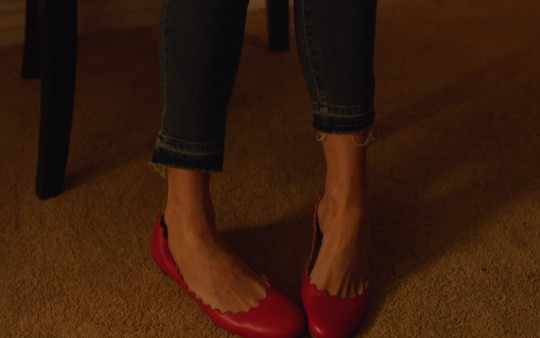
∆∆ Part 10: Janey’s red shoes on blonde carpet.
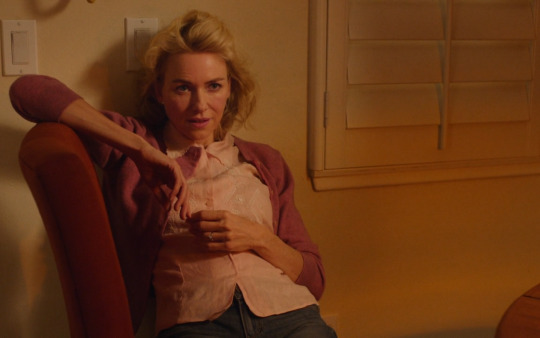
∆∆ Part 10: Janey displays her wedding ring as a golden glow permeates the room.
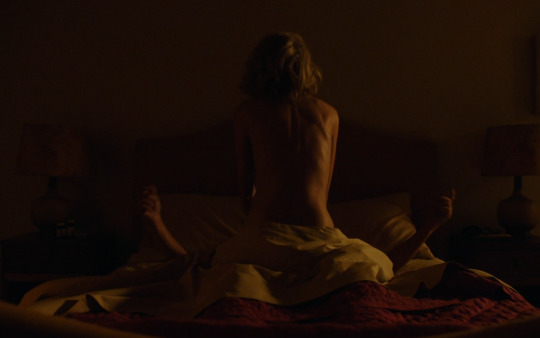
∆∆ Part 10: The golden glow continues ...

∆∆ Part 10: The golden boy in his golden room.



∆∆ Part 10: Golden joy!
Pausing to think about who Dougie and Janey really are and what their marriage means. In Part 14, The Tulpa-Diane explains that Janey is her estranged half-sister. We can see Dougie and Janey as the happy, simple couple Cooper and Diane could have ended up as if they weren’t so exceptional. It’s also easy to forget that this is not Dougie, but a stunted Cooper simply occupying Dougie’s life. Would Janey be this happy with the Tulpa-Cooper of Dougie? It’s Cooper’s exceptional qualities she desires, his physical strength and magnetism. Cooper seems genuine in Part 16 when he tells Janey and Sonny Jim he loves them and they have filled his heart. But will his gift to them of another Tulpa version of himself in Part 18 provide them with the golden love we see here? Gordon and the Blue Rose team are definitely not satisfied with Tulpa-Diane. Her hugs are wrong. Her love is wrong. Diane and Cooper when reunited, express true love for each other that seems genuine. Is it the real Dale that returns to Janey and Sonny in Part 18? And is the tulpa sent instead on the suicide mission to find Laura?
Ships passing in the night ...

∆∆ Part 10: Golden lights in the darkness. Jacoby’s trailer.
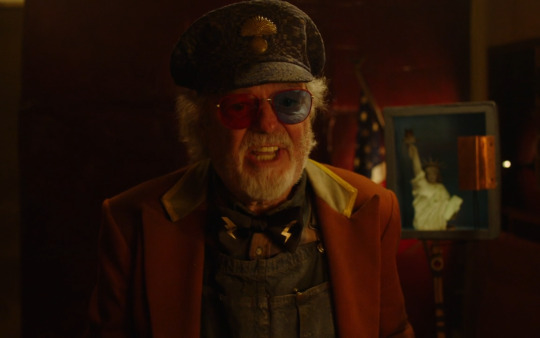
∆∆ Part 10: Gold lightning bolts on Jacoby’s bow tie. Yellow trimmed collar. Brass agricultural emblem on his hat. Warm tones.
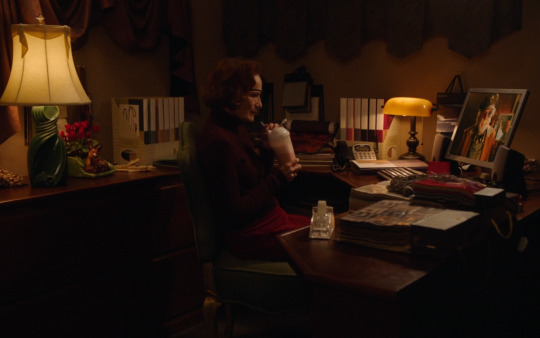
∆∆ Part 10: Nadine, flanked by double yellow lamps, matching the tone of the Rancho Rosa logo at the start of the episode. Note yellow ceramic snake behind her, next to the porceline deer. Again warm tones, the warn tones we associate with the original run of Twin Peaks.

∆∆ Part 10: EXT Nadine’s storefront with yellow text on green sign, “RUN SILENT, RUN DRAPES,” and a golden shovel illuminated screen right. The golden shovel project is Jacoby’s form of personal alchemy, and it is the talisman used to heal great emotional wounds in Twin Peaks. Norma and Ed are reunited, marry and we assume that Jacoby and Nadine may find love with each other as well.

∆∆ Part 10: Sonny Jim’s golden yellow sweatshirt over green tee with lemon yellow stripe across his chest, his father, Tulpa-Dougie’s colors.
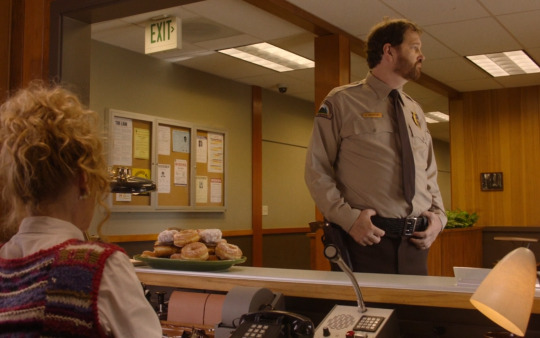
∆∆ Part 10: Golden lamp extends from blonde haired Lucy’s head, golden and yellow notices extend above that, lit golden yellow lamp screen right and usual police badges.
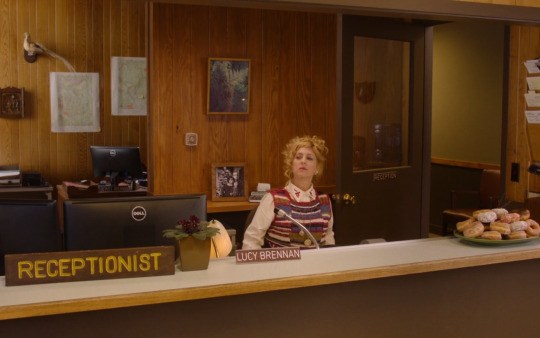
∆∆ Part 10: Yellow”RECEPTIONIST” letters on brown sign, Blonde wood trim on counter and blonde wood panelling in background. Lucy is suspicious of Chad.

∆∆ Part 10: Yellow sign inside mail truck. The mailman, too, is suspicious of Chad.

∆∆ Part 10: Yellow envelope with the improbable name of ‘Gary Hashimoto’. Green on yellow return address of “PENTES PIPE SUUPLY.” Plus, double yellow S’s on a coupon flyer.
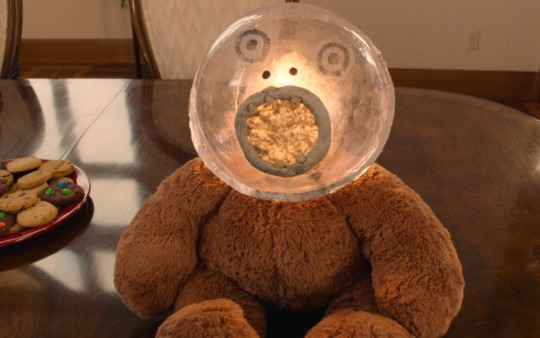
∆∆ Part 10: Yellow light inside Johnny Horne’s “comfort bear.” Recalls the golden orange dome light at Janey and Dougie’s. Also, a rolled-up condom, and a fleet of KDK12 Shining memories. Five dark tan teeth add to the hideousness.

∆∆ Part 10: Richard menaces his grandmother Sylvia in front of twin golden “peasant” type lamps, and golden candle stick with yellow unlit candle.
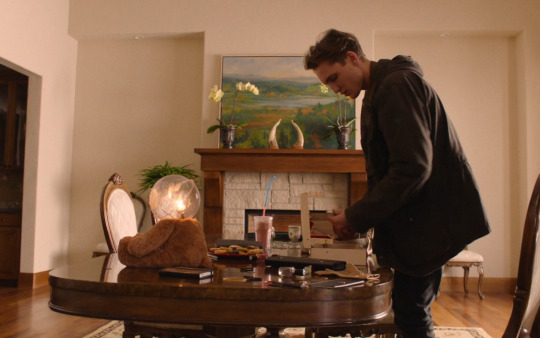
∆∆ Part 10: Twin yellow flower vases flank double horns as Richard Horne rifles through his grandmother’s jewelry.

∆∆ Part 10: Yellow lights upper screen right as Duncan declares Anthony a “creative individual” before instructing him to set up or kill Dougie.

∆∆ Part 10: Odd yellow street lamp light screen right outside Hotel Mayfair. The matching street lamp screen left is dark. and yellow lit window upper screen right. The orange neon HOTEL sign screen left. Green light occupy screen center. There’s a line of pink light screen left as well. We might have to come back to this later after a more thorough journey through the color fields of The Return.)

∆∆ Part 10: Gilded frame of artwork above Albert and Constance as they have a cute dinner date. The traditional warm Twin Peaks tone permeates again here. Fitting for an old fan-favorite like Albert finding love after spending much of The Return seeming really depressed. Director Lynch seems happy with this as his character Gordon and his muse Chrysta Bell as Tammy observe the scene and both declare it “sweet.”

∆∆ Part 10: EXT Silver Mustang Casino. Golden “M” within horseshoe video screen shines below green and purple lit window grid. The shape of the letter “M” of course resonates ∆∆ Twin Peaks, as does the double towers of the upturned horseshoe. MU, the Lost Continent?

∆∆ Part 10: Rodney wears golden rings on his left ring and middle finger and a gold watch on his wrist. The gold here is the exception as the tone of the Silver Mustang control room is grey. Silver is not worth as much as gold, but the brothers obviously value gold more. They feel compelled to show mercy to Blonde Candie despite taking “four hours” to explain the “version layer” to Anthony.
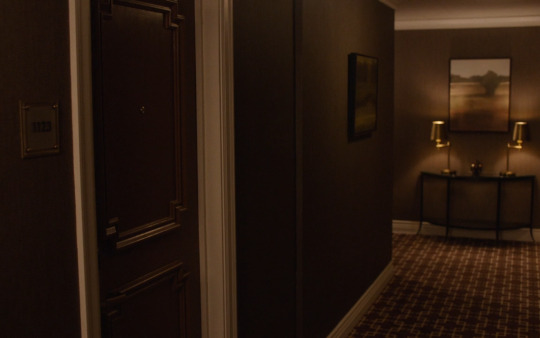
∆∆ Part 10: Hallway outside Gordon’s room, number 1123. Double golden lamps provide warm, golden hue. Note the dark grey walls.
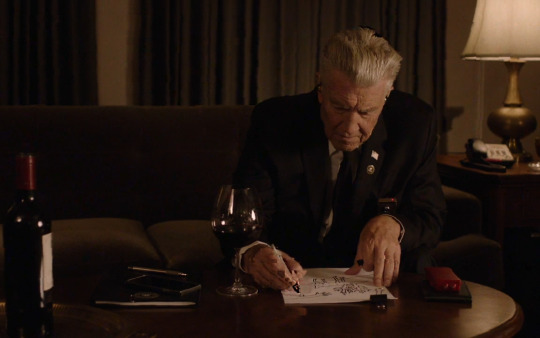
∆∆ PaRT 10: Golden lamp upper screen right. Room cast a dark gold, tempered with dark silver and black. A statelier tone than traditional Twin Peaks warm. Notice the pattern of the hallway shot is repeated with yellow light in the upper right and dark blacks, greys, silvers, and whites dominating the rest of the color field. Also note Gordon’s preference for red wine and red objects.
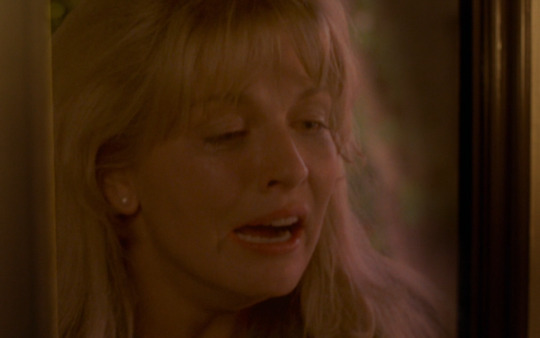
∆∆ Part 10: Answering a knock on the door, Gordon has a vision of Laura, with blonde hair and blonde tone.
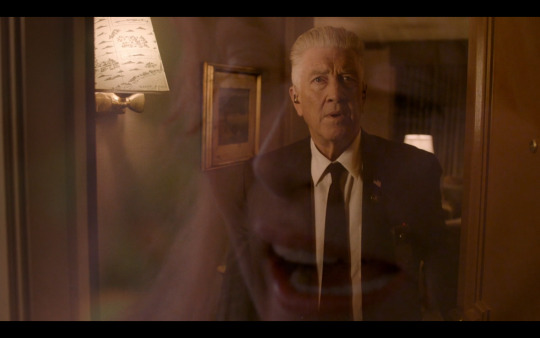
∆∆ Part 10: The Laura vision is now reversed as if it’s being projected at the threshold. Gordon’s right side now illuminated by a lamp printed with a landscape drawing on the shade. A gilded frame meets Gordon’s right shoulder and another lamp behind him on his left shoulder. He is lit up!
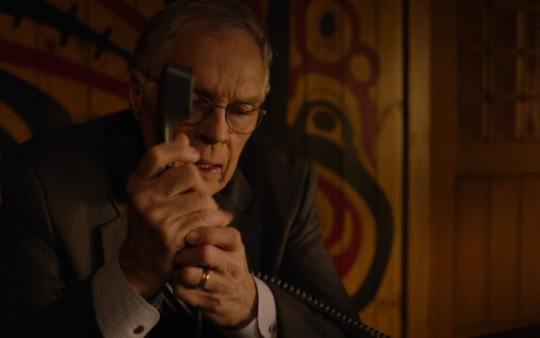
∆∆ Part 10: Ben Horne displays wedding ring in warm toned room while discussing Richard’s attack with Sylvia on the phone. He is still committed on many levels to his marriage to Sylvia, despite their animosity and separation.

∆∆ Part 10: The lights are still on at the log lady’s, despite overwhelming darkness surrounding.

∆∆ Part 10: More warm tones at the Log Lady’s, with light illuminating her right temple. She says “Laura is the One.”

∆∆ Part 10: Hawk with nameplate, badge, etc, plus yellow pencil. More warm Twin Peaks tones. In both Part 6 and this episode, Hawk receives messages concerning Laura. her “missing pages” and Log Lady’s message. Hawk remains silent, but his exposed right earring speaks as if to say he is listening.

∆∆ Part 10: The moon, soon obscured by dark clouds.

∆∆ Part 10: EXT Roadhouse. Yellow lights on a motorcycle. Blonde window frames, in triplicate with 3x8 of smaller frames. No yellow objects during the performance. Makes sense, though, as the number is called “No Stars.”
What happens in the “version layer” of Part 10?
Richard intensifies his violence from manslaughter to murder to attacking his own family. We get a couple doses of relationship violence, with Stephen vs. Becky and Candie vs. Rodney. The Mitchum Brothers intensify their game, focusing their targets on Dougie, but also displaying mercy for Candie. Love intensifies between Janey and Dougie, Nadine and Jacoby, Albert and Constance. Gordon gets creative with some art doodling and begins to have visions. Tests of commitment intensifies for Ben. Hawk’s connection to the Log Lady intensifies with heavier messages about Laura. “Laura is the ONE.”
Intensification comes with inversion.
In the color language there is a diminishing of the amount of yellow and a heavier emphasis on gold. Marriage, love, commitment, duty. The exceptions are Jerry, lost alone in the green, and Diane, not even pictured but spoken of as a person of suspicion.
In the pattern language, we see a consistent equation of right with light. We’ll look more at this later...
Part 3 is other episode with a Rancho Rosa logo featuring yellow, specifically a yellow bulb over grey brand and an out-of-focus grey background. The subject of a future edition of KPJK253 ...

4 notes
·
View notes
Text
Home Interior Design Ideas
Home Interior Design Ideas
12 Splendid Home Interior Design Ideas
While the method towards enriching your house is exciting, it likewise accompanies a lot of difficulties. Your objective ought to be to exhibit your design aesthetic in a classy manner, yet it’s a given that you’ll be confronted with everything from an interior that needs natural light to a design that is a lot littler than you’d like. So it’s nothing unexpected that these basic predicaments may divert you off from beautifying altogether. Be that as it may, rather than survey them as hindrances, use them as motivation to plan the home you had always wanted. Despite the sort of room, you’re brightening, there’s nothing more significant than focusing on subtleties—and communicating your imagination. ideally, you should consult residential interior designers in Mumbai to get a stunning home designed as nobody has better home interior design ideas than them. But still setting aside the effort to comprehend the essential standards of decorating, from picking the correct furniture to finding the ideal colour palette, will get you one-bit closer to creating the home you’ve always dreamed of. If you want to remodel your home but are at a loss of how to go about it then here are 12 aesthetic home interior design ideas that you can take inspiration from.
1. Think graphic prints for smaller spaces:
Graphic prints can have a significant effect in little spaces, for example, a powder room. For example, a dark motif floral wallpaper will stand out in a small space like a powder room or even a small enclosure. The basic idea is to be bold with your choice. You can even choose a monochromatic pop coloured wallpaper. This is one of those home interior design ideas that will make the small space seem lively and will not seem so small.
graphic prints for smaller spaces
2. Set the tone at the front door:
In the event that you need your home to establish an incredible first impression, paint the front door a fun, pop, glossy shade. Red is a lucky colour in numerous cultures. A red entryway signified “welcome” for fatigued voyagers in early America, and in churches, it speaks to a place of refuge. Two different colours gaining popularity are orange and yellow. The two hues are related to delight and warmth. They set a very uplifting and lively tone and atmosphere.
Home interior design ideas
3. Choose bold colours in hallways:
In the event that you tend to be a tad bit reserved with regards to colour decisions, step outside of your customary range of familiarity by picking a strong colour, similar to purple, for a hallway. It’s surprising and can be a chic setting for displaying an assortment of art or even family pictures. This makes every other piece in the hallway pop and stand out. Plus you can play around with bold colours and there are many design opportunities to choose from. The bold colour will truly make your hallway a style statement.The most trendy amongst all the home interior design ideas nowadays.
Home interior design ideas 2
4. Let natural light in
With regards to substantial, obsolete curtains, a stripped-bare bank of windows is superior to a monstrously ugly one. In a perfect world, window dressings ought to be utilitarian and elegant: Think sheers combined with full-length panels. On the off chance that your room gets a great deal of sun, decide on light hues that won’t fade. The most suggested lightweight textures for panels are cotton, linen, and silk blends on the grounds that they will in general hang well. Apart from there are various other home interior design ideas via which you can brighten up your home!
Home interior design ideas 3
5. Hang at least one mirror in every room:
Mirrors can cause a space to feel more brilliant on the grounds that they bounce the light around the room. Be that as it may, putting one in an inappropriate spot can be nearly as awful as not having one by any stretch of the imagination. Put mirrors on walls perpendicular to windows, not directly opposite them. Hanging a mirror directly opposite a window can really skip the light right out the window. Hanging mirrors is one of our most favorite home interior design ideas.What is yours?
6. Layer the lighting:
Each room ought to have three sorts of lighting: ambient, which gives by and large illumination and frequently originates from ceiling fixtures; task, which is regularly found over a kitchen island or a reading niche; and complement, which is progressively improving, featuring, state, work of art. For a lounge room, you ought to have in any event 3 watts (42 lumens) per square foot. One visual trick we swear by is utilizing uplights. Setting a canister uplight or a torchiere in the corner will cast a gleam on the roof, causing a space to appear to be bigger than it actually is.7
7. Reinvent Outdated fixtures:
Have dated fixtures? Reinvent them with a splash of paint and reasonably priced restoring kits. A 1980s brass chandelier can get a renewed purpose with a speedy layer of pounded bronze or satin nickel spray paint. Indeed, even obsolete kitchen cupboards profit by a couple of layers of white paint and new equipment. Furthermore, in the event that you thought there was no expectation for Formica ledges, reconsider. Swap out broken and jumbled switch plates and outlet covers for refreshed coordinating ones. Nothing hauls down a revived space like a grimy, almond-shaded switch plate. This kind of home interior design ideas helps you keep your old furniture but also make it look modern.
Home interior design ideas 6
8. Mix Metals:
To soften the modern edge of hardened steel, put a conventional turn on the kitchen cabinetry with metal trims. With the assistance of a local hardware maker, you can even design our own hinges and cabinet pulls. Blending metals adds warmth to a room. This is an especially good home interior design ideas for kitchens with contemporary designs. Sometimes modern designs can feel cold and listless. Adding metals helps keep the design intact while also adding warmth and life to the space. It is a perfect mix of futuristic design and traditional designs which livens up the space.
9. Invite nature inside your home:
The most ideal approach to adjust sleek lines and contemporary furniture are by including a couple of one of a kind natural components, from driftwood to greenery. For example, adding potted plants and elements made out of wood or even a simple flower vase will really uplift the room. It will soften the space plus colours of nature like brown and green are known to add a feeling of calm and tranquillity to a space. You can use this tip for any space that needs softening of design but it works best in living rooms and bedrooms. Apart from there are various other home interior design ideas via which you can give an earthy feel to your home!
Home interior design ideas 8
10.Play with Texture:
It’s anything but difficult to incline toward the typical textures like wood and leather when attempting to create a textured living space, yet branch outside of your usual range of familiarity. We suggest drawing from your very own style, particularly the pieces of clothing and patterns you gravitate towards. This is not only an aesthetic design idea but it also lends uniqueness to your space. It will allow your home to truly reflect your style and the things you like. This is the current addition to modern home interior design ideas
11. Upholster Antique Furniture With Modern Fabric:
Make what’s old new again by empowering antique pieces with vivid textures and fabrics from the 21st century. For example, you can upholster ancient chairs with a hot pink fabric. That colour adds such a pop of newness and energy on old chairs. This, in turn, invigorates and livens up the whole room. Plus it makes the chairs stand out and be style statements in themselves.
Home interior design ideas 10
12. Scale artwork to your wall:
There are hardly any things more silly looking than hanging tiny little artwork excessively high on the wall The centre of an image should hang at eye level. On the off chance that one individual is short and the other tall, average their statures. Likewise, consider; for an enormous wall, pull out all the stops with one oversized piece or gather smaller pieces like in a gallery. For the last mentioned, don’t space the photos excessively far apart; 2 to 4 inches between things normally looks best.
This concludes the list of 12 home interior design ideas that will help you give your home a splendid makeover. As you can see most of these ideas do not require a lot of effort and are just simple yet aesthetic design tricks that really spruce up space. The best idea is to look at your home from a holistic perspective. It is about seeing how each room works in balance with the others. This will help you craft a variety of designs in your spaces. If you are looking to get your interior designed from professional and best interior designers in Mumbai then reach out to Urban Dreams We don’t only do living room interiors, bedroom interior design but also are well known modular kitchen manufacturers in Mumbai. As we design and manufacture a variety of furniture like wardrobe, tv unit design in India, dining tables etc we are also termed as the best space-saving furniture manufacturers in Mumbai. Happy Decorating!
0 notes
Text
Two Neoclassical Home Interiors In Shades Of Grey
We’ve coupled together two sophisticated home interiors that illustrate how grey decor melds beautifully with the neoclassical style. The first is a chic and sleek, modern meets classic affair. Wall panel molding has been added into the surroundings to trim and accentuate some more contemporary pieces. Gold and copper trims and accessories add shine and glamour to the finish. Home tour number two offers up a more maximalist approach, with plentiful furniture designs, and home style ideas galore. This plethora of beautiful things is set against a wonderful backdrop of traditional ceiling coving, highly decorative boiserie and smart wainscotting.
Visualizer: Home D
Our first neoclassical interior design begins in a serene lounge that houses a low profile grey fabric sofa. The seating stretches out in a sleek line along a light herringbone floor. It divides the common living space into two, with one half playing host to the comfortable lounge area and the other reserved for a chic kitchen dining combo.
The modern sofa provides seating in every direction, meaning family and friends can choose to focus their attention into the kitchen area whilst still relaxing back on the couch. The walls of the open plan living space sport traditional style panel molding, painted with a whisper of grey. One especially large section of panel molding frames the flat screen tv.
A small side table, with a flashy copper trim, showcases a designer table lamp.
In the kitchen diner, a gold sputnik chandelier shines above the eating area. Gold frame dining chairs match the light installation.
Cut logs nestle within a recessed column, creating an attractive feature by a modern fireplace that is stylishly amalgamated into the wall panel.
The black dining table merges with the kitchen island, which forms its other support leg.
Stark contrast is made between white and charcoal elements in the room. Metallic accents sing against the darkest shades.
King of the bedroom decor scheme is a lion art print, which dominates a grey wainscot wall. White bedside table lamps stand out against the grey; these are the Atollo lamp. Cheaper replicas are available on Ebay.
A neoclassical bedroom chair duo stand by the window. A trio of pearlescent side tables push up between them like dewy toadstools.
Semi translucent closet doors allow a subtle reveal of the wardrobe contents inside. A flat screen tv has been mounted onto one half of the closet to align the screen at the optimum viewing angle from the bed. A large tinted glass vase sprouts a dried floral arrangement at its side.
Concrete ceiling tiles counteract the smooth and sophisticated neoclassical wall decor with a touch of industrial grit.
A double sink bathroom vanity is underlit to give it a weightless effect.
Illuminated vanity mirrors echo the floating effect of the wall unit.
A modern grey bidet and toilet set have a sharp square silhouette.
In the hallway, a coat hanging nook has been picked out in charcoal paint.
A second grey bedroom in the home holds a plush tufted bed.
Beneath the luxury bed, a black area rug softens the wood floor.
Reading light is provided by a slender floor lamp at the bedside.
Sheer white drapes let natural light filter into the grey shaded room.
Glossy black closet doors engulf one entire wall.
Attractive classic panel molding details the interior doors.
Minimalist vertical radiator bars heat the small shower room.
A unique sink area makes the most of a narrow space: A scooped shelf accentuates a side mounted circular mirror, and a freestanding sink is accessorised with a bright copper faucet and bottle trap.
Designer: Dinamika Architects Visualizer: Dinamika Architects
Our second tour begins in a lounge that is packed with gorgeous grey home decor, including a striking modern coffee table set at its centre. A unique modern chandelier hangs above the nesting coffee tables, echoing the round shape of the tallest.
A sofa unit spans the back of the light grey couch; its white top matches the crisp white walls in the room, whilst dark wood effect doors give the piece some visual weight.
The sofa also has integrated bookshelves along one side of it. An individual bookcase climbs the wall on the other side of the room, and more shelves span the top of the tv wall.
Deeply decorative boiserie swags across the window wall. Gold and glass orb dining pendant lights gleam over a table behind the lounge.
A low level media unit underlines the wall mounted tv.
Crystal paperweights decorate one of the coffee tables, cut like giant diamonds.
Light herringbone flooring runs through a hallway of white wainscot.
Black light tracks and a black mirror contrast with the ethereal surroundings.
A purple bedroom scheme provides an unexpected break from the monochrome theme.
Deep purple bedclothes and a single scatter cushion on a modern accent chair colour the space.
Smoked glass closet doors obscure the contents.
A purple glass vase adds a pop of colour to the bedside.
The walk in closet is kitted out with a comprehensive system of rails, shelves, storage nooks and drawers.
A shower enclosure and toilet are located on an elevated platform in the bathroom. Contrasting marble slabs smoke across the wall.
Made to measure cabinets make up the vanity area.
Another bedroom houses a cosy bed that is beautifully layered with monochrome striped sheets and pillows, a soft grey comforter and a tasselled chevron throw. A grey shelving stack opposite the foot of the bed includes contrasting wooden cubbies. Unusual treasures and textbooks fill the shelves. Up on the ceiling, stunning coving trims the room like royal icing.
A marble bench seat has been fashioned in the hallway. A tower of grey shelves climb from its side, displaying items that add personality to the home. A bank of white storage cabinets stretch away from the nook.
Recommended Reading:
Neoclassical Interior Design Inspiration
40 Gorgeous Grey Living Rooms
Related Posts:
Neoclassical Interior Design Inspiration
How To Combine Modern Home Style With Original Features
Organic Architecture And Futuristic Decor [Home Tour]
Rich Industrial Style Unites Jewel Colours with Exposed Brick Walls
Classic Interior Design
50 Unique Ceiling Fans To Really Underscore Any Style You Choose For Your Room
from Interior Design Ideas http://www.home-designing.com/two-neoclassical-home-interiors-in-shades-of-grey
0 notes
Text
Two Neoclassical Home Interiors In Shades Of Grey
We’ve coupled together two sophisticated home interiors that illustrate how grey decor melds beautifully with the neoclassical style. The first is a chic and sleek, modern meets classic affair. Wall panel molding has been added into the surroundings to trim and accentuate some more contemporary pieces. Gold and copper trims and accessories add shine and glamour to the finish. Home tour number two offers up a more maximalist approach, with plentiful furniture designs, and home style ideas galore. This plethora of beautiful things is set against a wonderful backdrop of traditional ceiling coving, highly decorative boiserie and smart wainscotting.
Visualizer: Home D
Our first neoclassical interior design begins in a serene lounge that houses a low profile grey fabric sofa. The seating stretches out in a sleek line along a light herringbone floor. It divides the common living space into two, with one half playing host to the comfortable lounge area and the other reserved for a chic kitchen dining combo.
The modern sofa provides seating in every direction, meaning family and friends can choose to focus their attention into the kitchen area whilst still relaxing back on the couch. The walls of the open plan living space sport traditional style panel molding, painted with a whisper of grey. One especially large section of panel molding frames the flat screen tv.
A small side table, with a flashy copper trim, showcases a designer table lamp.
In the kitchen diner, a gold sputnik chandelier shines above the eating area. Gold frame dining chairs match the light installation.
Cut logs nestle within a recessed column, creating an attractive feature by a modern fireplace that is stylishly amalgamated into the wall panel.
The black dining table merges with the kitchen island, which forms its other support leg.
Stark contrast is made between white and charcoal elements in the room. Metallic accents sing against the darkest shades.
King of the bedroom decor scheme is a lion art print, which dominates a grey wainscot wall. White bedside table lamps stand out against the grey; these are the Atollo lamp. Cheaper replicas are available on Ebay.
A neoclassical bedroom chair duo stand by the window. A trio of pearlescent side tables push up between them like dewy toadstools.
Semi translucent closet doors allow a subtle reveal of the wardrobe contents inside. A flat screen tv has been mounted onto one half of the closet to align the screen at the optimum viewing angle from the bed. A large tinted glass vase sprouts a dried floral arrangement at its side.
Concrete ceiling tiles counteract the smooth and sophisticated neoclassical wall decor with a touch of industrial grit.
A double sink bathroom vanity is underlit to give it a weightless effect.
Illuminated vanity mirrors echo the floating effect of the wall unit.
A modern grey bidet and toilet set have a sharp square silhouette.
In the hallway, a coat hanging nook has been picked out in charcoal paint.
A second grey bedroom in the home holds a plush tufted bed.
Beneath the luxury bed, a black area rug softens the wood floor.
Reading light is provided by a slender floor lamp at the bedside.
Sheer white drapes let natural light filter into the grey shaded room.
Glossy black closet doors engulf one entire wall.
Attractive classic panel molding details the interior doors.
Minimalist vertical radiator bars heat the small shower room.
A unique sink area makes the most of a narrow space: A scooped shelf accentuates a side mounted circular mirror, and a freestanding sink is accessorised with a bright copper faucet and bottle trap.
Designer: Dinamika Architects Visualizer: Dinamika Architects
Our second tour begins in a lounge that is packed with gorgeous grey home decor, including a striking modern coffee table set at its centre. A unique modern chandelier hangs above the nesting coffee tables, echoing the round shape of the tallest.
A sofa unit spans the back of the light grey couch; its white top matches the crisp white walls in the room, whilst dark wood effect doors give the piece some visual weight.
The sofa also has integrated bookshelves along one side of it. An individual bookcase climbs the wall on the other side of the room, and more shelves span the top of the tv wall.
Deeply decorative boiserie swags across the window wall. Gold and glass orb dining pendant lights gleam over a table behind the lounge.
A low level media unit underlines the wall mounted tv.
Crystal paperweights decorate one of the coffee tables, cut like giant diamonds.
Light herringbone flooring runs through a hallway of white wainscot.
Black light tracks and a black mirror contrast with the ethereal surroundings.
A purple bedroom scheme provides an unexpected break from the monochrome theme.
Deep purple bedclothes and a single scatter cushion on a modern accent chair colour the space.
Smoked glass closet doors obscure the contents.
A purple glass vase adds a pop of colour to the bedside.
The walk in closet is kitted out with a comprehensive system of rails, shelves, storage nooks and drawers.
A shower enclosure and toilet are located on an elevated platform in the bathroom. Contrasting marble slabs smoke across the wall.
Made to measure cabinets make up the vanity area.
Another bedroom houses a cosy bed that is beautifully layered with monochrome striped sheets and pillows, a soft grey comforter and a tasselled chevron throw. A grey shelving stack opposite the foot of the bed includes contrasting wooden cubbies. Unusual treasures and textbooks fill the shelves. Up on the ceiling, stunning coving trims the room like royal icing.
A marble bench seat has been fashioned in the hallway. A tower of grey shelves climb from its side, displaying items that add personality to the home. A bank of white storage cabinets stretch away from the nook.
Recommended Reading:
Neoclassical Interior Design Inspiration
40 Gorgeous Grey Living Rooms
Related Posts:
Neoclassical Interior Design Inspiration
How To Combine Modern Home Style With Original Features
Organic Architecture And Futuristic Decor [Home Tour]
Rich Industrial Style Unites Jewel Colours with Exposed Brick Walls
Classic Interior Design
50 Unique Ceiling Fans To Really Underscore Any Style You Choose For Your Room
0 notes
Text
Two Neoclassical Home Interiors In Shades Of Grey
We’ve coupled together two sophisticated home interiors that illustrate how grey decor melds beautifully with the neoclassical style. The first is a chic and sleek, modern meets classic affair. Wall panel molding has been added into the surroundings to trim and accentuate some more contemporary pieces. Gold and copper trims and accessories add shine and glamour to the finish. Home tour number two offers up a more maximalist approach, with plentiful furniture designs, and home style ideas galore. This plethora of beautiful things is set against a wonderful backdrop of traditional ceiling coving, highly decorative boiserie and smart wainscotting.
Visualizer: Home D
Our first neoclassical interior design begins in a serene lounge that houses a low profile grey fabric sofa. The seating stretches out in a sleek line along a light herringbone floor. It divides the common living space into two, with one half playing host to the comfortable lounge area and the other reserved for a chic kitchen dining combo.
The modern sofa provides seating in every direction, meaning family and friends can choose to focus their attention into the kitchen area whilst still relaxing back on the couch. The walls of the open plan living space sport traditional style panel molding, painted with a whisper of grey. One especially large section of panel molding frames the flat screen tv.
A small side table, with a flashy copper trim, showcases a designer table lamp.
In the kitchen diner, a gold sputnik chandelier shines above the eating area. Gold frame dining chairs match the light installation.
Cut logs nestle within a recessed column, creating an attractive feature by a modern fireplace that is stylishly amalgamated into the wall panel.
The black dining table merges with the kitchen island, which forms its other support leg.
Stark contrast is made between white and charcoal elements in the room. Metallic accents sing against the darkest shades.
King of the bedroom decor scheme is a lion art print, which dominates a grey wainscot wall. White bedside table lamps stand out against the grey; these are the Atollo lamp. Cheaper replicas are available on Ebay.
A neoclassical bedroom chair duo stand by the window. A trio of pearlescent side tables push up between them like dewy toadstools.
Semi translucent closet doors allow a subtle reveal of the wardrobe contents inside. A flat screen tv has been mounted onto one half of the closet to align the screen at the optimum viewing angle from the bed. A large tinted glass vase sprouts a dried floral arrangement at its side.
Concrete ceiling tiles counteract the smooth and sophisticated neoclassical wall decor with a touch of industrial grit.
A double sink bathroom vanity is underlit to give it a weightless effect.
Illuminated vanity mirrors echo the floating effect of the wall unit.
A modern grey bidet and toilet set have a sharp square silhouette.
In the hallway, a coat hanging nook has been picked out in charcoal paint.
A second grey bedroom in the home holds a plush tufted bed.
Beneath the luxury bed, a black area rug softens the wood floor.
Reading light is provided by a slender floor lamp at the bedside.
Sheer white drapes let natural light filter into the grey shaded room.
Glossy black closet doors engulf one entire wall.
Attractive classic panel molding details the interior doors.
Minimalist vertical radiator bars heat the small shower room.
A unique sink area makes the most of a narrow space: A scooped shelf accentuates a side mounted circular mirror, and a freestanding sink is accessorised with a bright copper faucet and bottle trap.
Designer: Dinamika Architects Visualizer: Dinamika Architects
Our second tour begins in a lounge that is packed with gorgeous grey home decor, including a striking modern coffee table set at its centre. A unique modern chandelier hangs above the nesting coffee tables, echoing the round shape of the tallest.
A sofa unit spans the back of the light grey couch; its white top matches the crisp white walls in the room, whilst dark wood effect doors give the piece some visual weight.
The sofa also has integrated bookshelves along one side of it. An individual bookcase climbs the wall on the other side of the room, and more shelves span the top of the tv wall.
Deeply decorative boiserie swags across the window wall. Gold and glass orb dining pendant lights gleam over a table behind the lounge.
A low level media unit underlines the wall mounted tv.
Crystal paperweights decorate one of the coffee tables, cut like giant diamonds.
Light herringbone flooring runs through a hallway of white wainscot.
Black light tracks and a black mirror contrast with the ethereal surroundings.
A purple bedroom scheme provides an unexpected break from the monochrome theme.
Deep purple bedclothes and a single scatter cushion on a modern accent chair colour the space.
Smoked glass closet doors obscure the contents.
A purple glass vase adds a pop of colour to the bedside.
The walk in closet is kitted out with a comprehensive system of rails, shelves, storage nooks and drawers.
A shower enclosure and toilet are located on an elevated platform in the bathroom. Contrasting marble slabs smoke across the wall.
Made to measure cabinets make up the vanity area.
Another bedroom houses a cosy bed that is beautifully layered with monochrome striped sheets and pillows, a soft grey comforter and a tasselled chevron throw. A grey shelving stack opposite the foot of the bed includes contrasting wooden cubbies. Unusual treasures and textbooks fill the shelves. Up on the ceiling, stunning coving trims the room like royal icing.
A marble bench seat has been fashioned in the hallway. A tower of grey shelves climb from its side, displaying items that add personality to the home. A bank of white storage cabinets stretch away from the nook.
Recommended Reading:
Neoclassical Interior Design Inspiration
40 Gorgeous Grey Living Rooms
Related Posts:
Neoclassical Interior Design Inspiration
How To Combine Modern Home Style With Original Features
Organic Architecture And Futuristic Decor [Home Tour]
Rich Industrial Style Unites Jewel Colours with Exposed Brick Walls
Classic Interior Design
50 Unique Ceiling Fans To Really Underscore Any Style You Choose For Your Room
0 notes