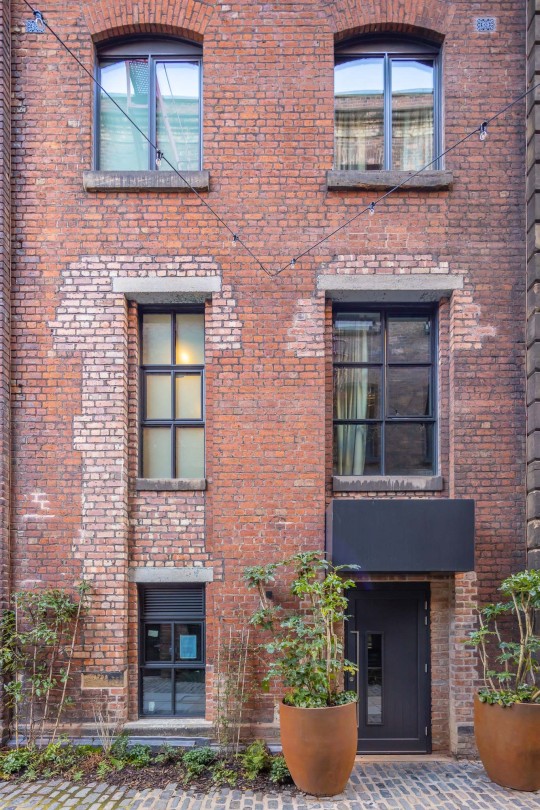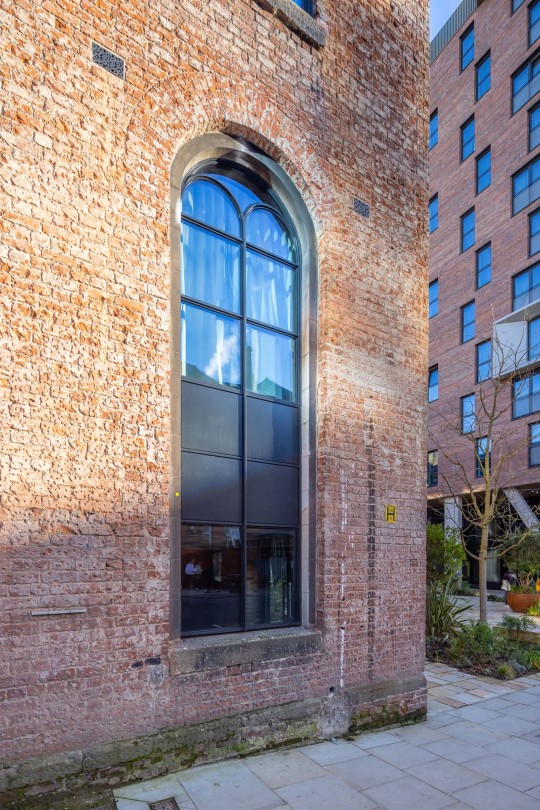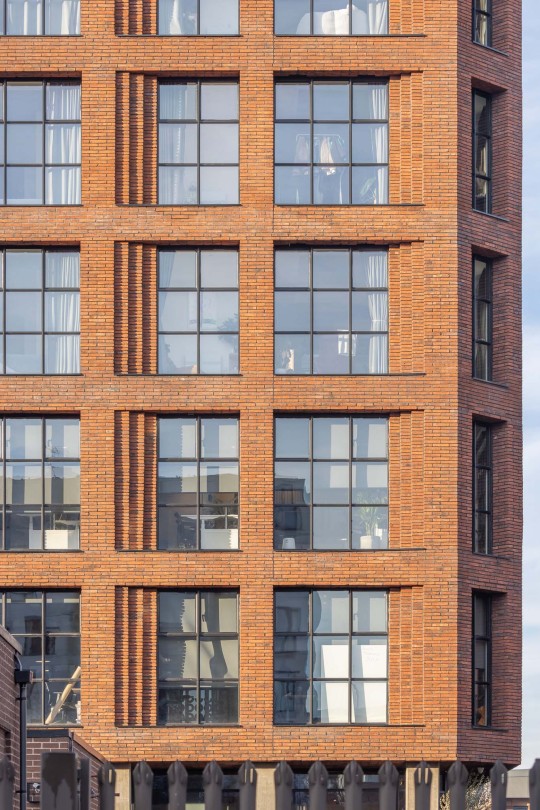#mullioned door with sidelight’s
Explore tagged Tumblr posts
Text

IG houseandgardenuk
#garden#entryway#lived in#mullioned door with sidelight’s#european#interior design#umbrella stand#Welles
28 notes
·
View notes
Text
The Popularity of the Heritage Window

Before aluminium’s emergence as the material of choice for high performance window and door systems, back in the 1920’s steel framed windows and doors were extensively used across the globe in both commercial and residential projects. These single glazed systems consisted of solid rolled steel sections, welded together, hot dip galvanised and then painted. Set in putty, glass was fixed into position using a nib and bead arrangement. Due to the limitations in the size of sheet glass at the time, large windows could be created with multiple mullions and transoms, which typifies this style of window.
When aluminium window and door systems entered the market in the 1940’s, steel window systems rationalised their range of profiles to compete with aluminium and since then the ‘W20’ range has become synonymous with steel framed window specifications. Due to their age, these slim systems have become collectively known as ‘Heritage’ windows.

One of the benefits of this ‘heritage’ style is that installations offer a large expanse of glass due to their slim sight lines for any given opening, allowing good levels of natural daylight to enter a building. Steel framed window systems are still used today in new and renovated properties, however, slim aluminium systems continue to gain popularity as they can offer several advantages over their steel counterparts.
Performance is a key specification benefit, whilst aluminium also offers a slim sightline, it is designed with a deeper frame that accommodates efficient polyamide thermal breaks and accommodates wide insulated glazed units. Not restricted to the limitations of a rolled steel profile, an aluminium profile can contain undercut grooves for the installation of high performance glazing gaskets and opening light weather seals. With these efficient thermal breaks and EPDM seals, these slim aluminium systems offer high thermal performance for refurbishment and new properties.

As with steel systems, aluminium systems can also be made into single and double doors sets, complete with sidelights, with both open in and open out options. Together with open out window vent options, aluminium systems can also include open in, tilt turn options complete with multipoint locking arrangements for high weather performance.
One system that is being specified on refurbishment projects is Aluprof’s MB-SLIMLINE which offers high thermal performance, down to a Uw of just 0.8 W/(m2K) with sightlines much slimmer than a traditional aluminium window. MB-SLIMLINE offers two vent frame options, a visible vent frame and a hidden vent frame. The hidden vent frame is situated behind the glass, so from the outside the vent frame appears to be invisible. Both vent frames are designed with ‘Euro’ grooves which allows a wide range of hardware options to be fitted to the opening windows. Three recently completed projects in Manchester demonstrate this system in use:
Positioned at the heart of the city centre, adjacent to the ‘Village’ and ‘Piccadilly', the Kampus development has been created following the consolidation of Manchester’s Metropolitan University faculties. The project sees the creation of a vibrant and creative neighbourhood, distinguished by its mixed use, but with significant residential accommodation in addition to new leisure and retail outlets. The MB-SLIMLINE system used on this project utilises the visible vent option.
The luxury apartment development at One Silk Street is a Vincent Kompany backed project in Manchester offering 24,000 sq ft of offices alongside 75 apartments. The nine-storey building was designed by Falconer Chester Hall and Mecanoo for M4nchester Two. Alongside 24,000 sq ft of offices on the ground floor there are 23 one bed, 47 two bed, and five three bed apartments on the upper floors. The completed project sits within the Ancoats conservation area, close to Oldham Road, and faces south onto a grade two-listed Victoria Square tenement block. The MB-SLIMLINE system used on this project utilises the hidden vent option.
North of Piccadilly in Manchester once accommodated a thriving textile industry and some of these buildings have been restored into residential apartments. Crusader Mills dates from the late 1840s and includes a number of listed cotton spinning mill buildings. The special architectural interest of Crusader lies in its scale, industrial character and the aesthetic effect of the repetitious bays and windows along its four storey facade. The MB-SLIMLINE system used on this project utilises the visible vent option.
A wide range of standard profiles offered by the MB SLIMLINE System allows specifiers to create a window or door design which is in keeping with a refurbishment project, or that can emphasise a modern design concept from the outset. Aluprof UK offer specifiers guidance in the design and detailing of these unique window systems.
Aluprof are proud to be one of Europe's largest aluminium systems companies. Specification support is available through the company’s website at aluprof.co.uk, directly from their UK head office in Altrincham or from their London office at the Building Design Centre by phoning +44 (0) 161 941 4005.
1 note
·
View note
Text
Entry Door
Whether that describes your front door or you simply want to replace a solid door with one that has glass panels to let in more light, you'll find plenty of choices.
There are new wood doors that are more weather resistant than older models, as well as metal and fiberglass doors that look like wood but give more security and are generally less expensive.
Complete door assembly. At the very least, a complete assembly contains the doorway, which is put within a rough aperture and trimmed with brick molding and mullions. On top of this basic arrangement, sidelights, transoms, and extra doors can be installed.
An exploded view of the rail and stile door assembly. Panels or door lutes are held in place by a network of wooden components connected together in all doors made of rail and stiles. The number of panels might range from a few to many.

Patio Door
Hawkeye Windows and Doors are the best option for individuals looking for exceptional energy efficiency and a sleek, modern aesthetic. pine is a termite-resistant wood that resists rot, water damage, and termites. Clad Wood patio doors are simple to install and provide a wide range of aesthetic options that work well in both new construction and restorations. Swinging doors, French doors, smart folding doors, and beautiful sliding doors are all available.
Connect with the rest of the world through dazzling, elegant, and long-lasting design. Examine all of your alternatives and see how we might assist you in realizing your goals. Patio doors come in a variety of styles, including sliding, swinging, and folding.
Hawkeye Windows and Doors Wood patio doors bring stunning elegance and design into your home with its one-of-a-kind beauty and long-lasting performance.
Dutch Door
A Dutch Door is the epitome of Americana. A single door is separated down the center in this design, allowing homeowners to open the top section while keeping the bottom closed. When the door is needed, the halves are held together by a latch. A Dutch door's dual functionality makes it a one-of-a-kind yet practical solution to connect interior and outdoor spaces.
As the popularity of farmhouse style grows, so does the desire for country chic Dutch doors. The doors, which date from the 17th century, allowed light and air into United States colonial dwellings while keeping dirt and farm animals out through the openable top half.
Designers are now giving the Dutch door a modern makeover, combining a modern look with a useful classic. Whether classic or ultramodern, this popular style is worth a go.
0 notes
Photo

The Haverstraw King's Daughters Public Library, aka Fowler Library Building, c. 1900. Postcard: Creator Valentine & Sons Publishing Co., Ltd. (New York, N.Y.)
The library itself, established near the end of the 19th century, is the oldest chartered public library in Rockland County. Shortly after its creation the library moved into this building, combining two contemporary revival architectural styles, after money was raised by the local chapter of the King's Daughters, a women's civic organization. A similar wing was built in 1983, and in 1991 it was listed on the National Register of Historic Places.
Haverstraw was incorporated in 1854, and quickly grew due to a successful brick industry that tapped the large clay deposits along the river. In 1891 a group of wives of some of the community's wealthier businessmen organized the Haverstraw Ladies' Home Mission Circle. Originally a sewing circle meant to help the village's less fortunate, it soon saw a need for a wider scope. In 1894 a plan for a larger organization was drawn up, and the next year it formally incorporated as the King's Daughters Society.
That year the president of the society suggested the organization set up a public library, a common charitable goal during the Gay Nineties. The members agreed, and petitioned the New York State Board of Regents for a charter. The request was approved, and Melvil Dewey, then director of the New York State Library, signed the charter, making the new library the oldest chartered public library in Rockland County.
In 1896, the library opened in Jenkins Hall, to the west of the current building. Two years later, it moved to the National Bank Building at Main and Second streets. Soon the library became popular enough that it was apparent a building of its own was necessary. In 1899, local brickmaker Denton Fowler offered to donate $10,000 toward the purchase of land and the construction of a building to be named after him, as long as the money was matched.
Nothing happened for three years, as the society was unable to raise additional money. They decided on a smaller building, and two of the members were able to raise the money necessary. Construction began in October 1902, and the library opened seven months later.
William H. Parkton, a local architect who had designed many buildings in downtown Haverstraw, was chosen to design the library. He mixed Classical Revival elements such as the wide frieze, quoins and pilasters with Renaissance Revival features including round-arched windows, detailed cornice and rusticated stonework.
In 1956 a fire badly damaged the upper floor. The building was repaired, but its entire collection was lost.
The area grew, and in 1978 the Thiells branch was opened in a storefront on Route US 202 further inland to serve patrons in the other areas of the Town of Haverstraw. That same year the state granted the library a new charter as a special library district, giving residents the right to vote on budgets and elect trustees to the board. The Thiells branch soon moved to the basement of Town Hall.
In 1983, a combination of state and federal funding helped the library expand the Fowler Building with the west wing named after Kay Freeman, the director of the library for 21 years A condition of the federal contribution was that the wing be architecturally sympathetic with the existing building. The original building's exterior was also restored during construction, and a wheelchair ramp added.
Three years later, the library began looking for land for new facilities, a process that would take it most of the next decade. During the time, the original building was listed on the National Register and, in 1993, received an award from the Historical Society of Rockland County for continuing use.
In 2001 the Town Board approved a subdivision on Rosman Road that would allow the library to build a new main branch at Garnerville. Ground was broken later that year and it opened in 2003. Three years later, the library board closed the Fowler building to restore its interior. It reopened in 2007.
The library is located on a medium lot at the corner of Main & Allison Streets. A pinkish wall, original to the site and thus considered a contributing resource to the National Register listing, runs along the south side. The lot slopes gently toward the Hudson River a short distance to the east. The surrounding buildings are mostly residential.
Its main section is a 3-story, rectangular structure with a rounded southeast corner, exposed basement and flat roof. The roof is surfaced in asphalt and pierced by a brick chimney with corbeled cap at the center of the west face.
Below the cornice is a limestone frieze decorated with carvings of garlands tied together in ropes and the letters "FOWLER LIBRARY BUILDING" on the south face. The fenestration includes large arched windows at both reading rooms, the adult room on the east side first story and the children's on the south side of the second story. Another arched window tops the arched main entrance on the corner. All have sandstone voussoirs. The mullions of the reading room windows are Ionic pilasters.
The north facade has similarly asymmetrical fenestration, with a projecting bay. On the west is a sympathetic wing built in 1983 in conformance with National Park Service standards. It is also brick with a flat asphalt roof, and has a simple limestone cornice.
Two wrought iron gates protect the main entrance. Behind them four bluestone steps, matching those at the street corner, lead up to the vestibule and its tiled floor. The sidelighted oak doors lead into an interior vestibule with similar paneling. A bronze dedication plaque commemorates the library's opening on May 14, 1903, and lists the names of its principal donor and the society's board of directors at that time.
The interior layout of both stories remains unchanged, as do many of the finishes. Both the adult rooms downstairs and the children's rooms upstairs have fireplaces with glazed brick, marbleized tile floors, carved mantels and beveled mirrors. The central stair has oak wainscoting, ash banisters, and newel posts topped with carved urns. The flooring, moldings and plaster walls are all original, as are the bookshelves and most other furniture.
On the west wall, the original brick and stone window trim is still visible from the new wing side. The original plaster remains on the other side. In the basement, the brick flooring set in dirt is believed to be that of a hotel building on the site before the library was constructed. ---National Register of Historic Places National Park Service
#haverstraw#king's daughters library#fowler library#north rockland#rockland county#rockland history#hudson valley#hudson river valley#river town#brick industry
0 notes