#modern wood slat accent wall
Explore tagged Tumblr posts
Text
#wood slats#wood slat wall#wooden slats#wood slat#wood slat wall panel#wood slat panels#wood slats for walls#wood slat ceiling#wood slat accent wall#wood wall slats#wooden bed slats#wooden slat#wooden slat wall#modern wood slat accent wall#slat wood wall panels#slatted wood wall panels#wood slat panel#wood slat paneling
0 notes
Photo

Midcentury Family Room in Omaha Family room: A medium-sized 1960s open concept family room with a bar, white walls, no fireplace, and no television.
#midcentury modern house#mid-century rehab#wood slat accent wall#slatted wood#midcentury#wood slat wall divider#custom cabinetry
0 notes
Text
weekly update - part 1
Hello everyone, and happy Sunday! We hope you're sitting down with a nice, warm drink as you're browsing through today's update; it's such a long one, it was split into two parts (find part two here)! 🍵☕
The first part of the updates for this week can be found under the cut, as always! 🍃
— Base Game
Buy Mode
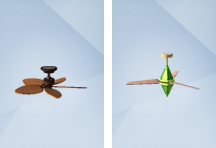
Dizzy Palms Ceiling Fan and Perfect Plumbob Ceiling Fan conversions by ePSYlord has been added.
Build Mode

Dots of Color, Dream within a Dream, Drywall, Dulcet Duet, Eldan Secrets, Electric Sheepskin, Essence of Pastel, EveryShade, Fair & Square, Firehouse Brick, and more conversions by @lordcrumps have been added.
— Expansion Packs
Get To Work

Clinical Panels conversion by @lordcrumps has been added.
Get Together
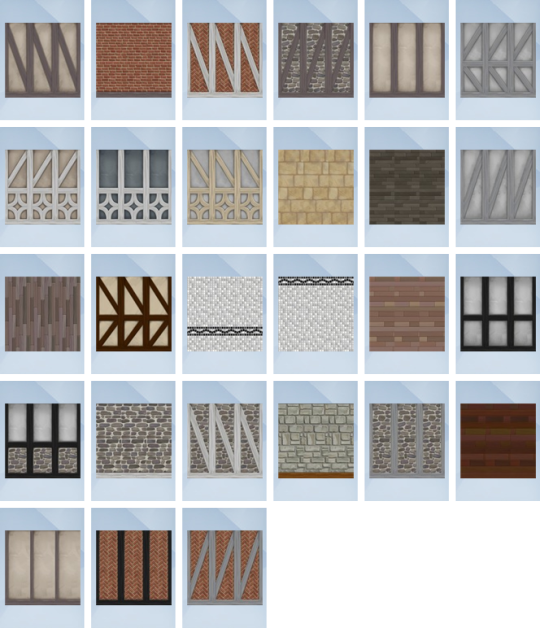
Baa Baa Barn Style, Brickwall, Brickwork, Clutched Stones, Coloring Within the Lines, Dressing Mortar, Elaborate Plastering, Embellished Mucilage, Embroidered Plaster, Get Ruins, and more conversions by @lordcrumps have been added.
City Living
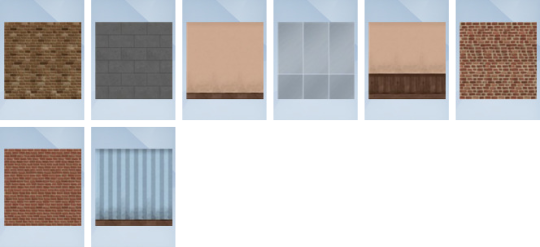
Alleyway Bricks, Brickhouse Wall Pattern, Faded Memories, Large Fancy Wall Tiles, “Mold”ed Baseboard, More Mortar Bricks Wall Pattern, Street Walking City Bricks Wall Pattern, and Worn Stripes conversions by @lordcrumps have been added.
Seasons
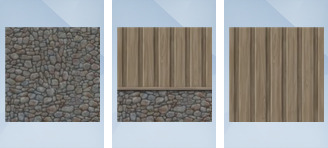
Craftsman Stonewall, Woodstone Crafter’s Wall, and Worn Wood Siding conversions by @lordcrumps have been added.
Get Famous
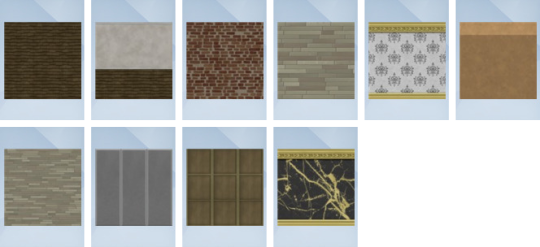
Faux Wood Shingles Full Panel, Faux Wood Shingles Half Panel, Homemade Brick, Long Large Bricks, Opulent Panelled Brocade, Simply Stucco, Small Long Bricks, Sound Off Fabric Panelling, Sound Stage Panelling, and Veins of Gold Marble Walls conversions by @lordcrumps have been added.
Island Living

Bamboo Breeze Ceiling Fan conversion by ePSYlord has been added.

Natural Curves, Need for Reed, Seafarer, Tessellated Lava Rock, and Walk the Plank conversions by @lordcrumps have been added.
Discover University

Accented Stone, Britechester Brick Stone, Dorm Chic, Foxbury Stone, Stones that Groove, and The Gibbs conversions by @lordcrumps have been added.
Eco Lifestyle
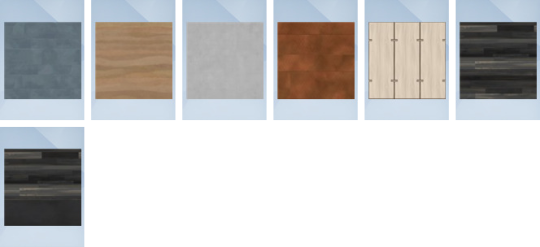
Clean Slate, From the Earth Itself, Plastered Style, Rusted Iron, Smooth Panelling, Upcycled and Upcycled, and Tough conversions by @lordcrumps have been added.
Snowy Escape

Onsen-style Tile Murals, Peak Design Stone Tile, Summit Cedar, Summit Cedar Support Beam, Tea House Wainscotting, and Winter Warmed Wood Panelling conversions by @lordcrumps have been added.
Cottage Living

Brick Whisper, Flowered Vines Wainscoting - Left, Flowered Vines Wainscoting - Right, Garden Party Wainscoting, Quite Cobbled, and Sunlit Stone conversions by @lordcrumps have been added.
High School Years

Another Brick for the Wall, Bricks of Academia, Honey, Comb On!, Melting Waves, Miles of Tiles, Papyrus in Art Deco, The Hallway Stone, and The Perfect Plaster conversions by @lordcrumps have been added.
Growing Together
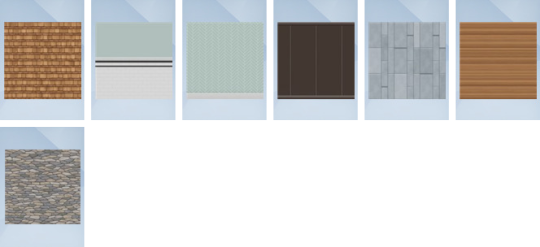
Between the Lines Shingles, Half Stripe, Full Hype Tile, Haughty Herringbone Wall Tile, Hide & Sleek Metal Panels, Slate-ly Tiled, Suburban Dream Siding, and Well Crafted Masonry conversions by @lordcrumps have been added.
— Game Packs
Outdoor Retreat
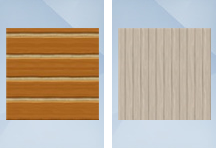
Horizontal Clapboard and Vertical Clapboard conversions by @lordcrumps have been added.
Spa Day
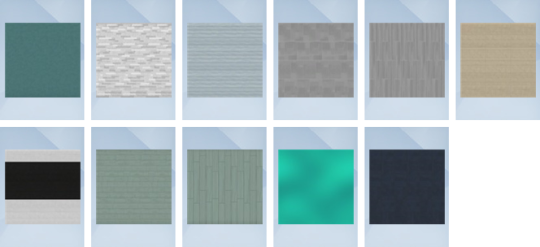
A Concrete Idea, Matchstick Magic, Minimal Slats, Perfect Horizontal Mosaic, Perfect Vertical Mosaic, Rectangular Flows, Ridiculously Rectangular Runner, Steamy Sideways Slats, Steamy Slats, The Glow that Flows Wall Panel, and more conversions by @lordcrumps have been added.
Dine Out

Determined Brick, Lofty Brick, and Modern Wood Panelling conversions by @lordcrumps have been added.
Vampires
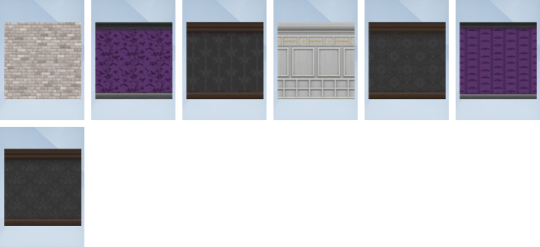
Brooding Brick Pattern, Floral Bat Motif, Narrow Victorian Wall Pattern, Neoclassic Wall Panelling, Patterned Bat Column Print, Vertical Bat Motif, and Victorian Wall Pattern conversions by @lordcrumps have been added.
Parenthood

Misty Forest Wallpaper, Multi-Theme Kids Room Wallpaper, Simple Paint with Wainscot Panelling, Stone Motif with Wainscot Panelling, and Tiled Patterns with Wainscot Panelling conversions by @lordcrumps have been added.
Jungle Adventure
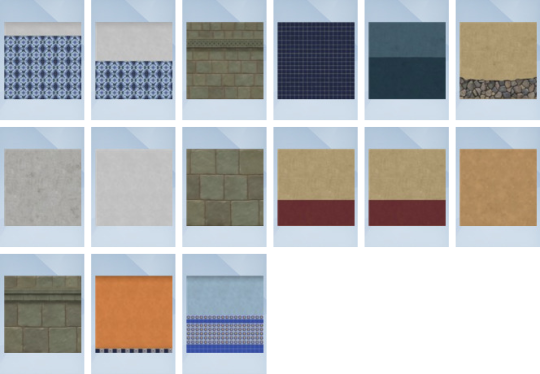
High Tiled Mosaic, Low Tiled Mosaic, Ornate Stone Blocks, Small Plain Tiles, Smooth Concrete Two-Tone, Smooth Concrete with Stone Bottom, Solid Concrete, Solid Smooth Stone, Solid Stone Blocks, Stucco ‘n Stone, and more conversions by @lordcrumps have been added.
Strangerville
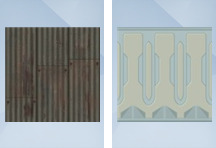
Corrugated Metal and Metal Enclosure conversions by @lordcrumps have been added.
Realm of Magic
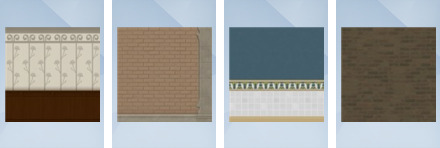
Enchanting Dainty Daisy, Magnificent Brick, Spellbinding Tile, and Venerable Brick conversions by @lordcrumps have been added.
Journey to Batuu

Concrete Construct, Ridges and Gravel, Strong Foundation, and Worn But Not Broken conversion by @lordcrumps have been added.
Dream Home Decorator

Trilateral Ornamentations conversion by @lordcrumps has been added.
My Wedding Stories

Sun Faded Paint conversion by @lordcrumps has been added.
Werewolves
All the images have been updated.
Alphabetised all items.
Some items were recategorised.
The page menu has been updated.
The coding has been cleaned up and standardised.
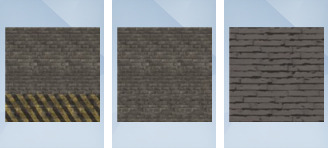
Caution Brick Wall, No Caution Brick Wall, andThrice-Rebuilt Cabin Walls conversions by @lordcrumps have been added.

Rusted Factory Fan conversion by ePSYlord has been added.
— Kits
Industrial Loft

Hot August Nights Fan conversion by ePSYlord has been added.
Desert Luxe

Sandstorm Ceiling Fan conversion by ePSYlord has been added.
10 notes
·
View notes
Text
Scandinavian Style House Plan
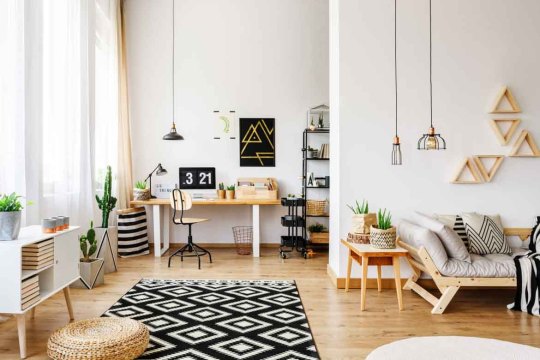
Modern Scandinavian house plans are flexible and adaptable to changing lifestyles. This allows homeowners to transform rooms based on their needs.
Simple and Minimalist Design Style
The style is simple and minimalist yet cozy and influenced by nature. It is often described as "lagom." It means a balance between function and beauty. Here are some ways to incorporate this design style in your home.
Scandinavian design embraces a variety of natural materials to add texture, warmth and a connection to nature. Wood slat walls, exposed beams, and light wooden furniture are common throughout the home. Embracing hygge, soft textiles like sheepskin area rugs and throw blankets are used in conjunction with modern straight lines to create cozy, functional spaces.

Large windows and skylights allow natural light to flood interior rooms, providing a healthy and bright living environment. Having a steeply pitched roof is also a must, as it helps to shed snow and other harsh weather elements. When buying a Scandinavian style house there are many things you need to pay attention to and think about.
Creating Scandinavian Exterior Lighting
Adding house numbers, mailboxes and unique exterior lighting can help to customize your Scandinavian style home. Decorative accents like doormats and planters can also bring the style together for a personal touch. When it comes to decorating, avoid using too many colors or patterns, as this can feel too busy. Instead, choose a few small pieces of artwork to draw the eye and enhance the clean lines of the room.
Large windows are a staple of Scandinavian house plans. They help to bring in natural light while preserving privacy and warmth. Often, these windows are double or triple-glazed to keep out the cold and save energy.
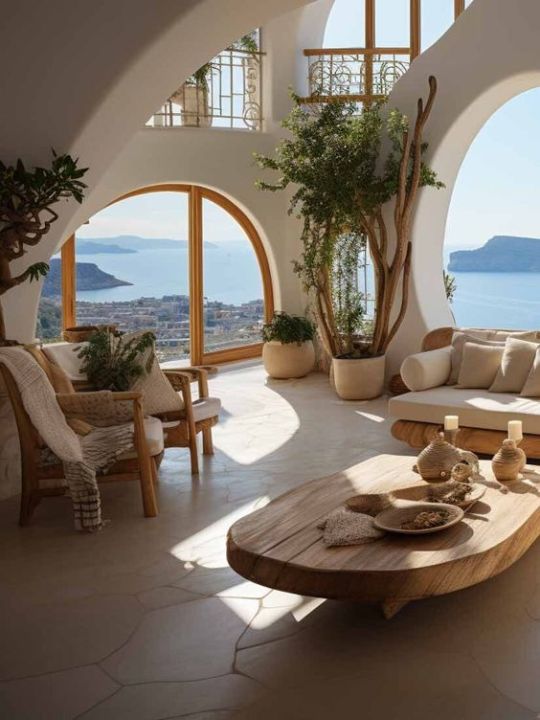
With their neutral color palette and large windows, Scandinavian home plans offer a timeless look that appeals to many homeowners. However, this style can also be updated with contemporary elements like an open floor plan, technology integration, and flexible living spaces that adapt to changing lifestyles.
Scandinavian-Style Home Design
The defining traits of a Scandinavian-style home are its simplicity, functionality, and connection to nature. Its timeless design has captured the attention of architects and homeowners worldwide. Learn more about the history and current trends of this architectural style to find out how you can incorporate Scandinavian-inspired elements into your home. Then, discover our collection of Scandinavian-style house plans to find the perfect fit for you.
Modern Scandinavian design emerged in the 1950s alongside a wave of modernist movements that swept across Europe and North America. The style focuses on clean lines, functional furniture, and a neutral color palette. It also encourages natural light, open spaces, and a cozy feel.
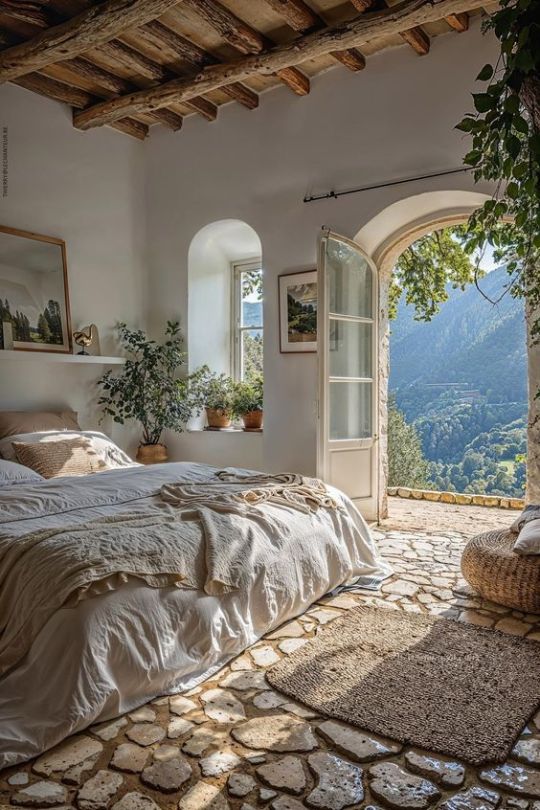
In the bedroom, opt for a low-profile platform bed with an upholstered frame that aligns with Scandinavian aesthetics. Keep your duvet covered in a white or grey linen for a sleek look. Add a few minimalist nightstands and a wooden dresser to keep the space clutter-free and in line with the design's principles. The simplest idea for us to get a Scandinavian house is through the property sales site property.thegardengranny.com.
2 notes
·
View notes
Text
Indicators On pool gestaltung garten You Should Know
Build driveways using highly effective equipment and detailed cars. Equally sloped and flat driveways are supported.
This higher than-floor pool from Herzen Stimme features a designed-in backrest that matches the decking to produce a seating location with uncomplicated flooring cushions in indoor-outside fabric so The complete gang has a spot to relaxation.
An angled Wooden slat roof covers an adjacent seating place opposite a 1-wall outdoor kitchen on another facet.
A very small pool house shed will anchor a backyard pool on a little great deal or simply a sprawling rural residence. Crisp Architects painted this diminutive pool property drop eco-friendly to blend in with the rolling hills, providing storage for supplies and equipment while producing the pool space come to feel cozier.
Create a scaled-down pool really feel much more high-class by developing a mixture of open and shut lounge spaces within the pool deck.
Decide on above eight,000 premium quality vegetation utilizing the constructed-in search tools. Locate plants which will prosper at your client’s area and add them on your landscape design and style with just a few mouse clicks.
Convert your garage into a pool dwelling to optimize your yard. K+Co. Dwelling held the garage-fashion doors, permitting the pool property for being open up for the pool when It is in use. The pool household exterior and inside is decorated in soft shades of blue and white for your coastal feel.
The Plan perspective is utilized for creating artistic, stylized, CAD-like, or reasonable top-down landscape strategies. If an object is included for the Plan look at it can show up in each the System and Standpoint views, but might be custom-made for each look at as necessary.
Make your tiny freestanding higher than-floor pool feel integrated with all your backyard by utilizing similar or matching supplies over the surrounding deck, including wood or laminate.
Only the exterior of residences are modeled, not the inside. This will make residences a lot easier to make and edit than classic dwelling style courses, and assists you concentrate on coming up with your shopper’s landscape. Household interiors can be simulated employing window “facades”.
In case your backyard Place is comparatively slim, optimize the size of the pool by contemplating where to put the actions. This rectangular pool from Lady Landscape has an additional-vast set of measures which might be centered on the extensive edge closest on the landscaped pool deck to deliver easy accessibility for the pool.
Give your yard pool a modern modern-day come to feel with black accents. This out of doors House from Gaia Influenced has black decor and home furniture like contemporary planters and also a sleek bench which offer contrast with warm Wooden fencing and provides the pool gestaltung garten House a streamlined and modern truly feel.
Ein natürlicher Schwimmteich oder moderner Biodesign-Pool fileügt sich wunderbar in die vorhandene Landschaft ein, lässt sich ganz nach den Ideen zur Gartengestaltung anfertigen und mit überschaubarem Aufwand vom Profi installieren. Zudem ist er sogar stabiler und gleichzeitig elastischer als ein Betonpool, sodass er ohne Bodenplatte auskommt und und sogar eingesetzt werden kann, wenn der Untergrund nicht ganz eben ist.
It's Imaginative and in addition a more secure indication that could endure a typhoon. (My previous property variety was ruined by a robust one two several years back.) Feel this will appear good on your facade?
Mix a backyard pool having an adjacent sizzling tub for added luxurious. This private yard House from An attractive Mess features a included porch in addition to a fence within the pool to maintain it safe for children.
0 notes
Text
Ultramodern Interior Design Styles for 2025
Interior design is a dynamic art that reimagines spaces into environments that are both functional and visually stunning. As we embrace 2025, the latest trends blend innovation with timeless appeal, creating interiors that resonate with modern lifestyles. At Gazella Interiors, one of the best interior designers in Trivandrum and Kerala, we are dedicated to transforming your spaces into masterpieces.
Benefits of Thoughtful Interior Design
A well-designed interior goes beyond appearances—it improves functionality, enhances comfort, and creates spaces that inspire. Whether for your home or office, thoughtful design delivers a lasting impact.

Key Benefits
Improved Aesthetics: Cohesive designs enhance the visual appeal of your space.
Optimized Functionality: Every inch is used effectively, ensuring no space is wasted.
Positive Atmosphere: Thoughtful layouts uplift your mood and foster creativity.
Increased Property Value: Adds long-term value, making your property more desirable.
Enhanced Comfort: Creates a space tailored to your needs, ensuring maximum usability.
Top Interior Design Trends for 2025
For Homes
1. Hybrid Living Spaces
With remote work becoming the norm, multifunctional furniture like foldable dividers, modular sofas, and extendable tables enables flexible space utilization. Creative zoning using rugs, lighting, and partitions boosts functionality.
2. Earthy Tones and Natural Textures
Warm hues such as terracotta, ochre, and sage green dominate 2025's color palette, fostering a connection to nature. Natural materials like wood, stone, and rattan add texture and warmth.
3. Retro Modern Fusion
Nostalgic elements like bold colors, geometric patterns, and metallic accents blend seamlessly with modern minimalism, creating a unique, timeless style.
4. Textured Walls and Ceilings
Plain walls are being replaced by textured finishes, bold wallpapers, wood paneling, and vertical slats. These elements add depth and personality to interiors.
5. Indoor Gardens
Indoor plants and vertical gardens are trending, offering improved air quality and a lush, natural vibe that enlivens living spaces.

For Offices
1. Efficient Layouts
Task-oriented designs prioritize functionality, with compact layouts and dedicated zones for specific activities fostering productivity.
2. Smart Lighting Solutions
Advanced lighting systems, such as LED panels and customizable smart lighting, provide energy-efficient solutions while boosting focus and reducing fatigue.
3. Integration of Smart Technology
AI-driven innovations, including automated lighting, climate control, and smart furniture, create efficient, tech-savvy workspaces.
4. Biophilic Design
Incorporating natural elements such as greenery, water features, and ample sunlight fosters a calming atmosphere. Open layouts with large windows and live plants encourage wellness and creativity.
5. Acoustic Solutions
Noise reduction techniques, including acoustic panels and soft furnishings, create quieter, more focused workspaces.

Why Choose Gazella Interiors?
At Gazella Interiors, we specialize in crafting bespoke spaces that combine elegance, functionality, and modernity. Based in Trivandrum, we have earned our reputation as one of the best interior designers in Kerala.
What Sets Us Apart?
Tailored Designs: Interiors that reflect your unique personality and needs.
Expert Team: Professionals with creativity and technical expertise.
Latest Trends: Designs that align with global trends and timeless aesthetics.
Client-Centric Approach: Your satisfaction is our top priority.
Sustainable Solutions: Eco-friendly materials and energy-efficient designs for a greener future.
Whether you’re planning to revamp your home or redesign your office, our team will guide you every step of the way, turning your vision into reality.
Conclusion
Interior design is more than aesthetics; it’s about crafting spaces that complement your lifestyle and aspirations. The trends for 2025 focus on functionality, natural elements, and innovative technology, ensuring homes and offices are adaptive, inviting, and inspiring.
With Gazella Interiors, one of the best interior design companies, you can transform your dream space into reality. Contact us today, and let’s create interiors that inspire and impress!
youtube
#best interior design company in Kerala#homerennovation#home interior#home decor#rentry decor#homedesign
0 notes
Text
Modern Wooden Slat Wall Decor
elegant interior space features a stunning wooden slat accent wall that adds warmth and sophistication to the design. The vertical wooden slats create a visually appealing texture, offering a contemporary and minimalistic aesthetic. The combination of natural wood tones, a sleek white ceiling, and marble-textured side walls enhances the luxurious feel of the room. Complemented by a chic white pendant lamp, a minimalist round side table with decor elements, and a lush green potted plant, this space exudes a perfect blend of modern and organic ambiance. Ideal for living rooms, offices, or reception areas, this wooden slat wall serves as a statement feature in any interior design.

#WallDecor#InteriorDesign#ModernInteriors#WoodenSlats#HomeDecor#MinimalistDesign#InteriorInspo#WallPaneling#LuxuryInteriors#HomeAesthetics#ContemporaryDesign#DecorGoals#ElegantSpaces#WarmInteriors#WoodTexture#ScandinavianStyle#InteriorStyling#DesignInspiration#ModernWallDecor#SustainableDesign
0 notes
Text
Modern Ranch: How to Achieve a Rich Ranch Look in Your Home

Bring the charm of the countryside indoors!
The ranch-style home, with its sprawling single-story layout and inherent connection to the outdoors, has been an American classic since its rise in popularity in the 1930s.
But "ranch" doesn't have to mean "rustic" or outdated. Today's homeowners are embracing "Modern Ranch" – a fresh, contemporary home renovation take that honors the style's practicality while infusing it with modern design elements for a sophisticated and updated look.
If you're looking to capture this aesthetic in your own home, here's a deeper dive into the key elements and design strategies:
1. Reimagine the Open Concept

Discover how to blend modern minimalism with rustic ranch elements for a home that feels cozy yet contemporary.
While open floor plans have always been a hallmark of Ranch homes, the modern approach takes this concept to a new level. Think beyond simply removing a wall between the kitchen and dining room. Consider how you can truly optimize flow and create a sense of expansive, interconnected living.
This might involve:
Creating a Great Room: Combine your living, dining, and kitchen areas into one large, multifunctional space. Use area rugs, furniture groupings, and varying ceiling heights to define zones within this open layout.
Prioritizing Sightlines: Ensure clear sightlines from one area to the next, allowing for easy interaction and a sense of visual continuity.
Connecting to the Outdoors: Incorporate large windows and glass doors that seamlessly blend the indoors with your outdoor living spaces, further enhancing the feeling of spaciousness.
2. Maximize Natural Light
Ranch homes are often blessed with large windows, a key feature to capitalize on in your modern interpretation. Here's how to make the most of natural light:
Rethink Window Treatments: Ditch heavy drapes in favor of light and airy options. Consider sheer curtains, roman shades, or even a minimalist approach with no curtains at all.
Expand Window Openings: If possible, enlarge existing windows or add new ones to flood your home with even more natural light.
Introduce Skylights: Bring in sunshine from above with strategically placed skylights, particularly in areas like hallways or bathrooms where natural light might be limited.
3. Embrace Natural Materials with a Modern Twist
Natural materials are essential to creating a warm and inviting Modern Ranch aesthetic. However, the key is to utilize them in a contemporary way:
Wood: Incorporate wood accents throughout your home, but opt for clean lines and refined finishes. Think sleek wood cabinetry, a minimalist wood slat wall, or a live-edge wood coffee table.
Stone: Use natural stone in unexpected ways. Consider a sleek stone fireplace surround, a waterfall island countertop, or a striking stone accent wall.
Leather: Introduce leather through furniture, accessories, and even wall coverings. Choose pieces with clean lines and modern silhouettes.
4. Craft a Contemporary Kitchen
The kitchen is often the central hub of a Modern Ranch home. Here's how to create a space that's both stylish and functional with exceptional kitchen remodeling ideas:
Streamlined Cabinetry: Opt for flat-panel cabinets in natural wood tones or a sophisticated painted finish. Consider handleless cabinets for a truly modern look.
Statement Island: A large kitchen island is a must-have in a Modern Ranch home. Choose a design with ample seating and a waterfall countertop for a touch of luxury.
Integrated Appliances: Select appliances with clean lines and integrated designs. This helps maintain a sleek and uncluttered aesthetic.
Open Shelving: Incorporate open shelving to display your favorite dishes and add visual interest. Keep the styling minimal and cohesive.
5. Blur the Lines Between Indoors and Out

Think sleek meets rugged!
A strong connection to the outdoors is a defining characteristic of Ranch style. Enhance this connection with these design strategies:
Expansive Glass Doors: Install large sliding glass doors or folding walls that open up to your patio, deck, or backyard. This creates a seamless transition between indoor and outdoor living spaces.
Outdoor Living Room: Extend your interior design aesthetic to your outdoor space. Furnish your patio with comfortable seating, stylish lighting, and weather-resistant rugs.
Outdoor Kitchen: Create an outdoor kitchen and dining area for effortless entertaining.
6. Reimagine the Fireplace
A fireplace is a classic element in many Ranch homes, but it's important to give it a modern update:
Linear Design: Opt for a sleek linear fireplace with a minimalist surround. This creates a contemporary focal point in your living space.
Statement Surround: Alternatively, create a bold statement with a fireplace clad in a striking material like textured tile or a unique stone.
7. Elevate with Thoughtful Details

Transform your home into a modern ranch retreat with design tips that blend functionality and timeless style.
While the Modern Ranch style emphasizes clean lines and simplicity, the details are what truly elevate the look:
Lighting: Choose lighting fixtures that are both functional and stylish. Incorporate a mix of ambient, task, and accent lighting to create a layered and inviting atmosphere.
Artwork: Select artwork that complements your overall design aesthetic. Consider large-scale pieces or a gallery wall to add personality and visual interest.
Textiles: Introduce texture and pattern throw pillows, throws, and rugs. Opt for natural fibers and subtle patterns.
Metallic Accents: Incorporate metallic finishes like brass, copper, or black steel for a touch of sophistication.
By thoughtfully incorporating these elements, you can create a Modern Ranch home that is both stylish and functional. This updated take on a classic style offers the perfect blend of comfort, sophistication, and connection to the outdoors, resulting in a truly timeless and inviting space.
Ready to bring your Modern Ranch vision to life?
If you're in Spring, Texas, and looking for expert guidance and professional services for your home renovation project, get in touch with Caliber Restoration & Remodel. Their team of general contractors Spring specialize in home remodeling, home addition Spring, and roofing services. Their team of experienced professionals can help you create the Modern Ranch home of your dreams with a remodeling contractor Woodlands!
Additionally, they offer services like Patio cover installation Spring and Demolition service Spring.
Contact them today to get a free quote from a roofing contractor Spring.
About The Author
Carrie W. is a seasoned journalist specializing in housing trends, with a keen focus on buying and selling homes, home improvement, maintenance, and home design and décor. From the shift from mid-century modern to minimalist, downsized homes, to the latest interior design trends, Carrie has been at the forefront of the industry. She also dives deep into what realtors want buyers and sellers to know, helping readers make informed decisions in the ever-evolving world of real estate.
0 notes
Text
Transform Your Space: Step-by-Step Guide to Installing a Wood Accent Wall
A wood accent wall can completely transform any room in your home. Whether you’re looking to add warmth, create a rustic vibe, or bring some modern elegance into your living space, a wood accent wall is the perfect solution. The natural beauty of wood, with its texture and timeless appeal, can instantly elevate the ambiance of a room, making it feel more inviting, cozy, and stylish.
If you’ve always dreamed of adding a wood accent wall but aren’t sure where to start, this step-by-step guide will walk you through the process—from choosing the right materials to the final touches. Let’s dive in!
Why Choose a Wood Accent Wall?
Before we dive into the installation process, it’s important to understand why wood accent walls have become such a popular design trend. Wood has a unique ability to add both warmth and texture to any room, creating a sophisticated yet inviting atmosphere. Whether your style is modern, rustic, coastal, or industrial, a wood accent wall can work seamlessly with a variety of interior design aesthetics. Here are just a few reasons why wood accent walls are worth considering for your space:
1. Adds Warmth and Texture
Wood instantly adds depth and warmth to any room, making it feel more inviting. Unlike flat painted walls, the natural texture and grain of wood bring a tactile richness to the space, which can help balance out colder materials like metal or glass.
2. Timeless and Versatile
Wood is a timeless material that fits into a wide range of design styles. Whether you prefer sleek, modern lines or a more rustic, country-inspired look, there’s a wood accent wall style for everyone. It’s a design element that can evolve with your home’s decor as your tastes change.
3. Eco-Friendly and Sustainable
Wood is a renewable resource, and when sourced responsibly, it can be an environmentally friendly choice for your home. Using reclaimed or recycled wood is an excellent way to incorporate sustainable materials into your design.
4. Improved Acoustics
Wood has natural sound-dampening properties, making it a great option for rooms where you want to reduce noise—such as home offices, media rooms, or bedrooms. The acoustical benefits of a wood accent wall can help create a quieter and more comfortable space.
Materials You’ll Need
Before you begin the installation process, gather all the necessary materials. Here’s a list of what you’ll need to create your wood accent wall:
Wood panels or planks: Choose your wood type, style, and finish (more on this below). Options include reclaimed wood, shiplap, wood slats, or even wood veneer.
Measuring tape: To ensure your panels are installed evenly.
Level: To make sure your panels are aligned straight.
Saw: If you need to cut any panels to fit the wall space.
Hammer and nails or nail gun: For securing the panels to the wall.
Wood glue: Optional, but can help provide extra hold.
Stud finder: To locate the studs in your wall for a secure installation.
Wood filler: To cover nail holes or any imperfections after installation.
Paint or stain: If you wish to add a finish or color to the wood panels.
Protective finish: To seal and protect the wood once the wall is installed.
Step 1: Choose Your Wood and Style
The first step in the installation process is to choose the right wood for your accent wall. Your choice of wood will set the tone for the room, so it’s important to select a material that matches your overall design aesthetic. There are several options to choose from, each with its own unique look and feel.
Types of Wood for Your Accent Wall
Reclaimed Wood: If you're going for a rustic or industrial look, reclaimed wood is an excellent option. It has a weathered, lived-in appearance with natural imperfections that add character and charm.
Shiplap: Popularized by farmhouse-style interiors, shiplap is a type of wood paneling with horizontal grooves that create a clean, structured look. It works well in both modern and traditional spaces.
Wood Slats: These vertical or horizontal slats give a sleek, contemporary vibe and can be used to create a geometric pattern or a minimalist, streamlined look. Wood slat accent walls are perfect for adding texture without overwhelming the space.
Veneer: If you're working with a smaller budget, wood veneer is a cost-effective option that still provides the look of solid wood. Veneer is thin and lightweight, making it easy to handle and install.
Hardwoods vs. Softwoods: Hardwood options like oak, maple, or walnut are more durable and suitable for a polished finish. Softwoods like pine, cedar, or fir are easier to work with and can achieve a more rustic or casual look.
Choosing the Right Finish
Once you’ve selected the wood type, consider the finish. The finish you choose will impact the overall aesthetic of your accent wall. If you want to highlight the natural beauty of the wood, you can leave it unfinished or apply a clear wood finish to preserve its original look. Alternatively, you can stain the wood for a darker or more consistent color, or paint it to match your room’s color scheme.
Step 2: Prepare Your Wall
Before you can start installing the wood panels, it’s essential to prepare your wall properly. A clean, smooth surface will ensure that the wood adheres well and stays in place over time.
Clean the Wall
Make sure the wall is free of dust, dirt, or any peeling paint. Use a clean cloth to wipe down the surface and remove any debris.
Check for Flaws or Holes
Inspect the wall for any imperfections such as cracks, holes, or bumps. If you find any, patch them up with spackle or joint compound. Sand the surface smooth after it dries to create an even foundation.
Locate the Studs
Using a stud finder, locate the studs in the wall. Mark them with a pencil so you know where to secure your wood panels. The studs provide a solid anchor for the panels and will help ensure the wall stays securely in place.
Step 3: Cut and Arrange the Panels
Once your wall is prepped, you can start cutting your wood panels to fit the space. If you're working with planks, you may need to trim them to fit your wall’s width. Make sure to measure and mark the panels accurately before cutting.
Plan the Layout
Before nailing anything to the wall, lay the wood panels out on the floor in the pattern you desire. This will help you visualize how the finished accent wall will look and ensure that you have enough material to complete the job.
For certain styles, such as herringbone or chevron, you may need to cut the panels at specific angles. It’s essential to plan out the pattern ahead of time so that you can cut the panels accordingly.
Start at the Bottom
When installing the panels, it’s a good idea to start at the bottom of the wall and work your way up. This ensures that any imperfections or gaps at the top of the wall are less noticeable. Use a level to keep the panels straight as you go.
Step 4: Install the Wood Panels
Now that your panels are cut and your layout is planned, it’s time to begin the installation process. There are several methods for securing the wood panels to the wall:
Option 1: Nail Directly into the Wall
If you’re using a traditional wood paneling method, nail the panels directly into the wall at the marked studs. Make sure the nails go into the studs for a strong hold. Use a hammer or a nail gun to drive the nails in, but be careful not to split the wood.
Option 2: Use Wood Glue
For extra stability, apply a thin layer of wood glue to the back of each panel before securing it with nails. This ensures that the wood stays firmly in place and provides additional adhesion.
Option 3: Use Paneling Clips
Paneling clips are a great option if you want a more seamless look. These clips attach to the back of the panels, making installation easier and reducing the number of visible nails.
Continue Until the Wall Is Covered
Continue installing each panel, making sure to align them evenly and securely. Leave a small gap between the panels if you want to create a subtle separation, or butt them up against each other for a continuous look.
Step 5: Fill Gaps and Nail Holes
Once all the panels are in place, it’s time to fill any gaps or nail holes. Use wood filler to fill the holes left by the nails and any spaces between the panels. Once the filler dries, sand the area smooth to ensure a seamless finish.
Step 6: Apply the Finish
After the installation is complete, you can finish the wood accent wall with paint, stain, or a clear wood finish. Applying a finish helps protect the wood from moisture, dust, and wear over time.
Stain: Staining wood enhances its natural grain and gives it a rich, deep color. It’s an excellent choice if you want to bring out the texture of the wood.
Paint: If you want a more contemporary or bold look, you can paint the wood accent wall in a color that complements your room’s decor. Lighter colors like white or gray work well in modern spaces, while deeper shades like navy or charcoal can add sophistication.
Clear Finish: For a natural look that preserves the wood’s original color, apply a clear wood finish. This protects the wood while letting its natural beauty shine through.
Step 7: Final Touches
Once the finish has dried, step back and admire
For more details visit, https://magentasigns.com/signage/indoor-signage/feature-walls/creative-wood-feature-walls-ideas-for-stunning-home-accent/ Contact: Magenta Signs Doncaster Address: Unit 8, Oakleaf industrial estate, Oakleaf Ct, New Rossington, Doncaster DN11 0PS, United Kingdom Phone: 01302822466 Email: [email protected] Working Hours: Monday to Thursday 9 AM - 5:30 PM; Friday 9 AM - 5 PM
0 notes
Text
Wall Accent

Want a modern touch? Our sleek, minimalist Wood Panel designs give your space a clean, contemporary look! Whether you're a DIY enthusiast or a design pro, our wood panel makes any space Instagram-worthy!
✅Wood Panel Wall ✅Acoutic Wood panel ✅Slat Wood Panel
☎️CALL: 800-414-0922
https://woodpanelwalls.com/
#naturaloakwoodwallpanel#blackwoodwallpanel#naturalwalnutwoodwallpanel#acousticpanelwall#interiordesign#woodpanelwallusa#homedesign#walldesign#homedecor#slatpanelwall
0 notes
Text
Six Stunning False Ceiling Designs
Creating a stunning ambiance in your home often begins from the top down. Down ceilings, also known as drop ceilings, can add depth, style, and a unique character to your spaces. Whether’re looking to enhance your room, bedroom, or even your kitchen, the right ceiling design can create a striking focal point and elevate the overall aesthetic.

1. Modern Minimalism:
Embracing a clean and understated look, modern minimalist ceilings focus on simplicity while still making a statement. This design often features unfinished materials, straight lines, and neutral colors.
Key Features:
Use of White and Light Colors: White or light paint can help to reflect more light and give an airy feel.
Straight Lines and Geometric Shapes: Incorporating straight lines in your down ceiling design can make the space feel orderly and spacious.
Integrated Lighting: Modern minimalism often includes recessed lighting fixtures, providing an uncluttered look while ensuring the space remains well-lit.
Consider opting for a flat white ceiling with a single recessed light in the center for an elegant yet simple look that draws the eye upward.
2. Wood Accents:
If you’re after warmth and a touch of rustic charm, wood accents in down ceilings could be the perfect choice. Whether you prefer a full wooden ceiling or wood paneling, this design adds a comfortable ambiance to any room.
Key Features:
Natural Finishes: Use untreated or lightly stained wood for an organic feel.
Wood Beams or Slats: Incorporate visible beams or slats for added texture and character.
Warm Lighting: Pair with soft, warm lights to enhance the inviting atmosphere.
Personal Touch: In my own dining room, we added a wooden beam ceiling that instantly made space feel more intimate and inviting for family gatherings.
3. Cove Ceilings:
Cove ceilings are a luxurious and elegant option. This design features a curved transition between the walls and ceiling, creating a soft, flowing look that’s visually appealing.
Key Features:
Smooth Curves: The gentle slope can soften the sharp angles traditionally found in architecture.
Lighting Options: Cove ceilings allow for built-in LED lighting, highlighting their curves and adding a subtle glow.
Height Enhancement: This design can visually raise the ceiling height, making the room feel more open.
When designing your own cove ceiling, consider painting the inner curve in a different color to add dimension and interest.
4. Tray Ceilings:
Another stunning ceiling choice is a tray ceiling. This design consists of a recessed area in the center of the ceiling that can be painted or adorned for a dramatic effect.
Key Features:
Depth and Dimension: By creating a tiered effect, tray ceilings add visual interest and layers to the space.
Contrasting Colors: Choosing a different color for the inset can create a striking focal point.
Custom Lighting Solutions: Enhance the elegance by incorporating chandeliers or recessed lighting within the tray.
Consider this: The depth of the tray can vary from a subtle recess to more pronounced layers, depending on your style preference.
5. Metal Ceilings:
For a truly unique and modern aesthetic, metal ceilings can provide a striking look. Available in various finishes and styles, metal can transform a simple room into a contemporary masterpiece.
Key Features:
Diverse Material Choices: Choose from aluminum, copper, or tin for different effects and durability.
Textured Patterns: Opt for embossed or stamped designs that reflect light beautifully.
Industrial Vibes: This style works exceptionally well in kitchens, basements, or modern lofts.
Warning: While metal ceilings are appealing, be mindful that they can amplify sounds; soundproofing may be necessary for certain spaces.
6. Painted Ceilings:
Sometimes all it takes to transform your ceiling is a splash of color. Painted ceilings can add personality and vibrancy to any room without needing structural changes.
Key Features:
Bold Colors: Make a statement by choosing bold, dark colors like navy blue or forest green.
Patterned Painting: Consider intricate designs or stencils for a more decorative approach.
Cohesive Theme: Ensure that the ceiling design color complements the walls and décor to maintain harmony in your design.
Tip: For a softer feel, opt for pastel shades or two-tone combinations that blend seamlessly.
0 notes
Link
0 notes
Text
Transform Your Space with Creative Interior Louver Wall Design Ideas
Interior louver wall designs have become a popular choice for modern homes and commercial spaces. Not only do they add a unique aesthetic touch, but they also offer functional benefits like improved ventilation, privacy, and light control. If you're looking to elevate your interior design, incorporating louvered walls can be a stylish and practical solution. Here are some creative interior louver wall design ideas to inspire your next project.
1. Louvered Partitions for Open Spaces
One of the best ways to utilize louvered walls is as partitions in open spaces. Whether it's dividing a living room from a dining area or creating a private nook in a large office, louvered partitions offer a sleek and modern way to segment spaces. The adjustable slats allow light to filter through while maintaining privacy, making them a versatile addition to any room.
2. Accent Walls with Wooden Louvers
For a warm and natural look, consider using wooden louvers as an accent wall. This design works especially well in living rooms and bedrooms, where the natural wood grain adds texture and depth. Opt for darker wood tones for a more dramatic effect, or lighter shades for a Scandinavian-inspired minimalist vibe. Pair with neutral furnishings to let the louvered wall be the focal point.
3. Bathroom Privacy with Louvered Screens
Louvered walls are also a great solution for bathrooms where privacy and airflow are essential. Instead of traditional doors or solid walls, louvered screens can separate the shower or toilet area while allowing for ventilation. Choose moisture-resistant materials like PVC or treated wood to ensure durability in damp environments.
4. Vertical Garden with Louvered Panels
If you're a plant lover, why not combine your passion for greenery with louvered design? Vertical gardens created with louvered panels can be a stunning addition to any room. The slats provide the perfect structure for hanging plants, and the spacing allows for adequate light and air circulation. This design idea is particularly effective in small apartments where floor space is limited.
5. Louvered Closet Doors
Transform your closet with louvered doors for a chic and functional upgrade. Louvered doors are not only stylish but also practical, as they allow clothes and shoes to breathe, preventing musty odors. Whether you choose bi-fold, sliding, or hinged doors, the louvered design adds a touch of sophistication to your storage space.
6. Contemporary Office Spaces with Louvered Walls
Incorporate louvered walls into your office design for a modern and professional look. These walls can create private meeting rooms or quiet work areas without making the space feel closed off. The adjustable louvers allow you to control the amount of natural light entering the space, enhancing both comfort and productivity.
7. Outdoor-Indoor Transition with Louvered Walls
Louvered walls are perfect for creating a seamless transition between indoor and outdoor spaces. Use them on patios, sunrooms, or garden rooms to maintain an open feel while providing shade and privacy. By adjusting the slats, you can control the amount of sunlight entering the space, making it comfortable throughout the day.
8. Modern Staircase Backdrop
Elevate your staircase design with a louvered wall as a backdrop. This idea works particularly well in contemporary homes where clean lines and minimalist aesthetics are key. The louvered wall adds visual interest without overwhelming the space, making it a perfect design element for a sleek staircase.
9. Customized Louvered Shelving Units
Take your storage to the next level with custom louvered shelving units. These units offer both functionality and style, allowing you to display your favorite decor while keeping the space airy and light. Whether it's in the living room, kitchen, or office, louvered shelving adds a unique touch to your interior design.
10. Eco-Friendly Louvered Designs
For those looking to create an eco-friendly home, consider using sustainable materials for your louvered walls. Bamboo, reclaimed wood, or recycled materials can be used to craft louvered designs that are both stylish and environmentally conscious. Pair with energy-efficient windows and insulation for a truly green home.
Conclusion
Interior louver wall designs offer endless possibilities for enhancing your home's aesthetic and functionality. Whether you're looking to create a statement wall, improve ventilation, or add privacy, louvered walls can be customized to fit your needs. Experiment with different materials, colors, and placements to find the perfect louvered design for your space. With these ideas, you'll be well on your way to transforming your home into a stylish and comfortable haven.
0 notes
Text
Elevating Curb Appeal: Innovative Designs for Residential Boundary Walls
Boundary walls are more than just functional barriers that define property lines; they are a critical component of a home’s exterior aesthetic and can significantly enhance its curb appeal. A well-designed boundary wall not only provides security and privacy but also complements the style of the home, adding value and personality to the property.
One of the latest trends in residential house boundary wall design is the integration of natural elements. Incorporating greenery such as vertical gardens, climbing plants, or even a green wall can soften the look of a traditional wall and blend the structure with the surrounding landscape. These living walls offer a refreshing visual appeal and contribute to environmental sustainability by improving air quality.
Materials play a crucial role in boundary wall design. Natural stone, brick, and wood are popular choices that add texture and warmth to the exterior. Stone walls, for example, can provide a rustic charm and timeless elegance, while wooden slats offer a more contemporary and minimalist look. Modern designs often mix materials to create contrast and interest, such as combining concrete with wood or metal accents for a sleek, industrial vibe.
Lighting is another essential aspect that can transform the appearance of a boundary wall. Strategically placed lights can highlight the wall’s features, create dramatic shadows, and enhance safety by illuminating pathways. Solar-powered lights are a sustainable choice that can also reduce energy costs.
Incorporating decorative elements is another way to add character to a boundary wall. Artistic murals, metalwork, or mosaic tiles can turn a simple wall into a stunning focal point. These design elements can reflect the homeowner’s personality and taste, making the property unique and memorable.
Security is a fundamental consideration for boundary walls, and modern designs seamlessly integrate security features without compromising aesthetics. Options include reinforced gates, surveillance cameras, and motion sensors that blend with the wall’s design to ensure safety while maintaining visual appeal.
residential house boundary wall design offers numerous opportunities to enhance the look and feel of a property. By using natural materials, integrating greenery, incorporating lighting, and adding decorative elements, homeowners can create boundary walls that are not only functional but also visually striking and reflective of their style.
0 notes
Text
Elegant Slotted Wood Panels Elevate your space with the timeless allure of slotted wood panels. Crafted with precision and finesse, these panels offer a harmonious blend of functionality and aesthetics. The intricate slots not only add depth and texture but also allow for creative arrangements of light and shadow, casting captivating patterns throughout the room. Whether used as wall accents, room dividers, or decorative features, these panels infuse any environment with an air of sophistication and warmth, making them a versatile choice for modern interiors.
0 notes
Video
youtube
Modern Bedroom Furniture Ideas – Platform Beds
Few modern bedrooms can look past the bed when creating a stylish and contemporary decor. One type of bed, the platform bed, can be a key ingredient to bringing together the look you're going for. These beds create an open look to any room click here to learn more and present a lower profile. In this article we'll look at modern beds and the part they can play in creating a comfortable sleeping space.
I grew up with traditional looking furniture in my parent’s home. It blended in well with their own home décor of wall hangings, art and other home accents. When it was time to move out onto my own with my wife and start my own family, I was hoping for furniture that could help reflect my own taste and style as well as my wife’s. We liked furniture with clean lines and contemporary design. So we began our search for modern bedroom furniture.
Modern furniture presents you with some interesting choices in the way of bedroom décor. The most modern concept in beds is referred to as a platform bed. These beds incorporate the idea that your bed doesn’t require an old bulky box spring but can instead be more open by having a foundation built into the bed that consists of slats or panels. These will provide ample support for your mattress and will help to open up the look of your bed.
Bedroom furniture made with modern styling can incorporate many new design elements to better make use of their unique designs. Modern platform beds may feature lift up storage which allows you to lift up the supporting frame and mattress on your bed to reveal storage beneath. Because platform beds don’t use box springs it allows for more space beneath the bed. This space helps to accommodate storage areas as well as under bed storage drawers which essentially give you a chest of drawers beneath your bed.
Many modern platform beds present more space beneath the bed since they don’t use box springs. This will help to open up the look of your bedroom with a less cluttered look. Still, other platform bed models will present lower profile designs which open up wall space. These beds will feature side rails or headboards which stay lower to the ground because the bed’s design and the absence of box springs. You’ll also find that modern platform beds still incorporate traditional materials such as wood or metal into their designs. However newer model features may integrate glass as well as fabric or upholstery into bed designs.
Other modern design elements in platform beds include integrated tables that float or align with the headboard of your bed. This provides a more unique design that creates a contemporary look for your bedroom by introducing new design elements into your décor that aren’t static. Other case goods like dressers, chests and mirrors also can be made with a modern flair which will bring together your bedroom with matching pieces.
Platform bed structures feature your typical side rails, headboard and footboard. The primary difference with beds made for mattress/box springs is that those beds use a wood or metal support system that consists of 2-4 cross pieces with minimal support across. Mattress/box spring beds are designed with the intent that a box spring be placed over the top of the frame which is typically close to the ground. Platform bed frames will sit higher up off the ground and will feature slat support systems with around 10 or more slats and center support rails or legs. Some platform beds may incorporate masonite or solid paneling as well.
Modern bedrooms start with the bed. Platform beds are a great way of achieving a cleaner, contemporary look by having a more open design beneath the bed. No box springs are needed with platform beds and these beds feature a built in foundation of slats or panels. These designs also give way to integrating under bed storage, glass headboard designs or even fabric or upholstery around the bed or in the headboard. Add matching case goods with these beds and your bedroom will feature contemporary styling that will blend in with your modern décor. Consider a platform bed when designing your new bedroom.
1 note
·
View note