Don't wanna be here? Send us removal request.
Text







✨ Space-Saving Tips for a Clutter-Free Home 🏡
✅ Declutter: Let go of items that don’t add value. ✅ Multifunctional furniture: Sofa beds, foldable tables, and storage ottomans. ✅ Vertical storage: Use wall shelves and pegboards. ✅ One in, one out: Replace an item every time you buy something new. ✅ Keep surfaces clear: Limit clutter on counters and tables.
👉 Follow for more space-saving tips! 🏠✨ 🔗 https://homeinteriorandbeyond.com/clutter-free-home-space-saving-ideas/
0 notes
Text
Maximize Your Cooking Space: Space Saving Ideas for Tiny Kitchens That Make a Big Impact

It is not necessary to live with a painful kitchen experience because, with clever space-saving ideas, you can reinvent your kitchen, no matter how small it is. Even a tiny little kitchen can become a highly efficient and enjoyable cooking space using these space-saving hacks. It may be an apartment, a cozy house, or a studio; optimizing the kitchen layout and storage makes an absolute difference. Here are some of the most amazing space-efficient hacks to help you get the most from your small kitchen.
1. Vertical Storage for Maximum storage space
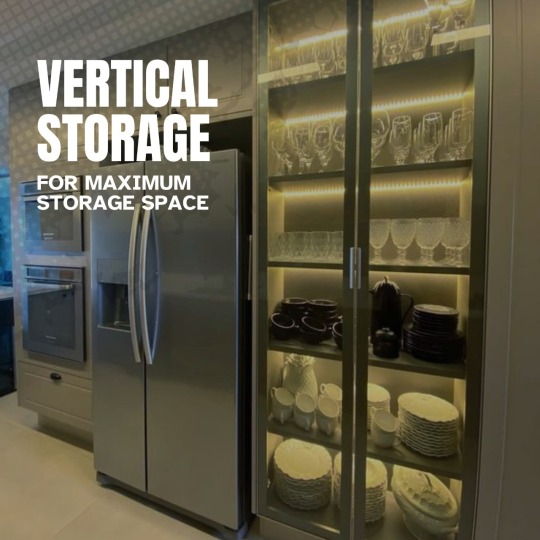
Take Advantage of Galley Kitchen’s Vertical Storage In a small kitchen, counter space is a precious commodity. So, go vertical. Shelves, hanging racks, or pegboards on walls are great places to store pots and pans and sometimes utensils. A magnetic strip can serve as a good space-efficient tool for putting knives or other metal utensils and freeing up drawer space.
Pro Tip: Nesting bowls and stackable containers are a good source of space savers within the cabinet. The possibilities for storage without messy kitchen chaos are endless.
2. Kitchen Cabinets Optimizer
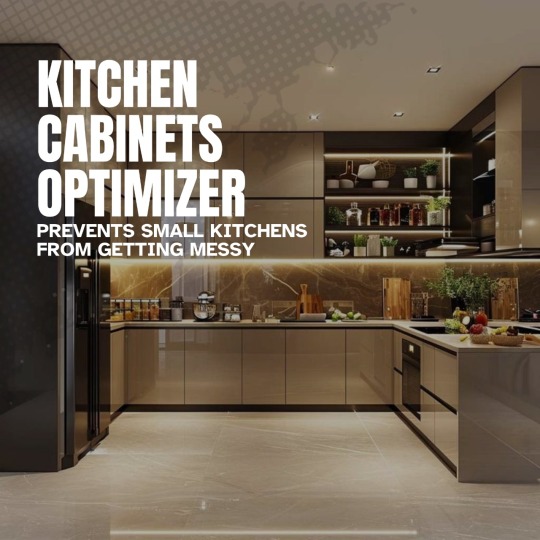
It prevents small kitchens from getting messy and cluttered with shelf risers, pull-out drawers, and lazy Susans. Simplistic storage tools in terms of increased capacity and accessibility will ensure optimized utilization of your cabinet space.
3. Roll out an Additional Storage Cart

A small rolling cart works well in a small kitchen. It provides extra storage and a counter room where you can use it, but folds or stows away when the room isn’t needed. If your countertops are limited, a collapsible piece of furniture is the ideal space-saver.
Use your noggin: Consider a cart whose shelves can be adjusted to suit your needs to maximize the space.
4. Portable Folding Furniture for Flexibility

Folding tables and chairs will be a fantastic space-efficient solution for small kitchens which are also dining rooms. Wall-mounted drop-leaf tables, as well as compact dining sets, work great in giving over the floor space when not being used. Under-counter stools help protect walkways.
Pro Tip: Stackable chairs or folding stools mean that you can entertain comfortably without sacrificing space when you’re not hosting guests.
5. Smart Pantry Storage using an Organizer

The organization is one of the ultimate ideas in the small pantry or cabinet space-saving techniques. Use stackable clear containers in the pantry or cupboard for your dry goods, labeling them easily. Store similar types together in order to identify them faster. Door-mounted racks and shelf organizers can also utilize smaller items such as spices to make extra usage.
Pro Tip: Cans of nuts or snacks, condiments, or grains can be kept in bins or baskets. The easy-to-pull container maximizes the deep shelf and forms a space-saving layout.
6. Small appliances for small kitchens

Traditional-sized appliances take up a lot of room in a small kitchen; opting for compact versions would work so much better. Companies such as these offer variations on standard refrigerators, dishwashers, and microwaves – space-saving versions, that is. That way, you get all of the functionality of their full-sized counterparts but in sizes better suited for the small areas.
Pro Tip: Keep your mixers, toasters, and blenders stashed in cabinets when they are not being used and that leaves the counter space open to pursue that perfect space-efficient kitchen design.
Conclusion
With regard to the small kitchen, there is absolutely no need to feel it is confining. Implementing space-saving hacks makes it relatively easy for your small kitchen to transform into a highly functional, organized, and great place to cook in. With smart planning and clever organization, even vertical storage, foldable furniture, and compact appliances can work well, maximizing your kitchen’s potential.
Even with the smallest spaces, you can really cook with ease and efficiency when you make every inch count. So go and adopt these space-saving hacks. Your tiny kitchen will have a big impact!
0 notes
Text
The Art of Commercial Interior Design: Blending Functionality with Aesthetic Appeal
In today’s competitive business landscape, creating an environment that embodies your brand identity while enhancing productivity and customer satisfaction is crucial. Commercial interior design is an art that beautifully merges functionality with aesthetic appeal, transforming spaces into engaging and effective environments. In this blog, we will explore how thoughtful commercial interior design can elevate your business, highlighting trends in interior design in Chennai for homes and commercial interiors.

The Importance of Commercial Interior Design
1. Strengthening Brand Identity
A well-designed commercial space can convey your brand’s essence. Every design choice, from color palettes to furniture selection, contributes to the overall narrative of your brand. For example, vibrant colors can convey energy and creativity, while neutral tones suggest elegance and professionalism. By embedding your brand’s personality into the design, you create a memorable impression on clients and customers.
2. Prioritizing Functionality

At the core of effective commercial interior design is the focus on functionality. Designers assess how spaces will be used to create layouts that optimize efficiency. Open workspaces, dedicated meeting areas, and appropriate lighting can significantly enhance workflow and communication among team members. A well-planned space not only increases productivity but also boosts employee morale.
3. Current Trends in Commercial Interiors

Staying updated with the latest design trends is essential for any business. Here are some noteworthy trends currently shaping commercial interiors:
Sustainable Practices: More businesses are embracing eco-friendly materials and energy-efficient solutions. Sustainable design reduces environmental impact and promotes healthier work environments.
Biophilic Design: Incorporating natural elements such as plants and natural light can enhance well-being, creativity, and productivity among employees.
Smart Technology: The integration of technology into interior design—like automated lighting and advanced audio-visual setups—can elevate the functionality and user experience of a space.
Creating an Inviting Atmosphere
1. Color Psychology

Colors can profoundly influence mood and behavior. Warm hues like red and orange can energize a space, while cooler shades like blue and green can create a sense of calm. When selecting colors, consider the feelings you want to evoke in your environment.
2. Thoughtful Furniture Choices

The right furniture is essential for creating a welcoming atmosphere. Comfortable seating, versatile desks, and collaborative areas encourage interaction and productivity. Additionally, a well-considered layout promotes easy movement and accessibility, making the space inviting for both employees and clients.
3. Effective Lighting Solutions

Lighting is a critical component of commercial interior design. Proper lighting can enhance a space’s aesthetic while ensuring it is functional for daily tasks. Combining natural light with strategic artificial lighting creates a balanced atmosphere that fosters focus and creativity.
0 notes
Text
Innovative Trends in Commercial Interiors: Designing for Modern Workspaces

Introduction
As the landscape of work continues to evolve, so do the interiors of our commercial spaces. The way we design these environments can significantly impact productivity, collaboration, and overall employee well-being. In this blog, we explore some of the most innovative trends in commercial interiors that are shaping the future of workspaces, helping businesses create functional yet aesthetically pleasing environments.
Captivating Headlines for Each Trend
1. Flexible Spaces: Adaptable Designs for Dynamic Teams
Gone are the days of rigid office layouts. Flexible spaces are becoming the norm, allowing businesses to adapt their environments to meet the ever-changing needs of their teams. Modular furniture, movable walls, and multifunctional areas are key components of this trend, fostering collaboration while providing private spaces when necessary.
Key Points:
Modular furniture and movable walls.
Encourages collaboration and privacy.
2. Biophilic Design: Bringing the Outdoors Inside
Integrating nature into the workspace is more than just a design choice; it’s a way to enhance employee well-being. Biophilic design emphasizes natural light, plant life, and organic materials, creating a serene atmosphere that reduces stress and boosts productivity. This trend not only improves air quality but also connects employees to their natural surroundings.
Key Points:
Use of natural light and plant life.
Enhances well-being and reduces stress.
3. Technology-Driven Spaces: Smart Interiors for a Modern Workforce
With advancements in technology, commercial interiors are becoming smarter. From automated lighting and climate control to integrated audio-visual systems, technology is enhancing the functionality of workspaces. Smart interiors not only streamline operations but also provide an engaging environment for employees, making their work experience more enjoyable.
Key Points:
Automated lighting and climate control.
Engaging environments for employees.
4. Sustainable Practices: Eco-Friendly Design Solutions
Sustainability is at the forefront of commercial interior design trends. Businesses are increasingly opting for eco-friendly materials, energy-efficient lighting, and sustainable practices to reduce their carbon footprint. Implementing green design solutions not only benefits the environment but also resonates with employees and clients who value corporate responsibility.
Key Points:
Use of sustainable materials.
Reduces carbon footprint and boosts corporate responsibility.
5. Personalized Workspaces: Individual Touches for Employee Comfort
Every employee is unique, and so are their workspace needs. Personalized workspaces allow individuals to customize their environment, from choosing desk arrangements to selecting decorative elements. This trend fosters a sense of ownership and belonging, leading to higher job satisfaction and increased productivity.
Key Points:
Allows for personal touches and choices.
Increases job satisfaction and productivity.
Conclusion
The future of commercial interiors is being shaped by innovative trends that prioritize flexibility, well-being, technology, sustainability, and personalization. By embracing these design principles, businesses can create environments that not only enhance productivity but also reflect their brand identity. As we move forward, the importance of thoughtful interior design in Chennai for homes and commercial interiors cannot be overstated.
0 notes
Text
Thoughtful Commercial Interiors
In today’s competitive world, first impressions are everything. The way your business space looks can greatly influence how customers and employees feel. Thoughtful commercial interiors create a welcoming atmosphere and play a crucial role in the success of your business. In this blog, we’ll discuss how investing in good interior design can help elevate your business and the important aspects to consider.

The Importance of Thoughtful Commercial Interiors
1. Enhancing Customer Experience
A well-designed space can improve the overall experience for your customers. From the layout to the decorations, every detail matters. Attractive interiors can lead to longer visits and increased sales, as customers feel more comfortable and engaged.
2. Reflecting Brand Identity
Your business space should showcase your brand’s personality. Whether you run a modern office, a cozy café, or a retail shop, the design should resonate with your audience. Using your brand colors and style in the interior design helps create a consistent experience for your customers.
3. Boosting Employee Morale and Productivity
A thoughtfully designed workspace can lift employee spirits and enhance productivity. Features like natural light, comfortable furniture, and open areas for teamwork can lead to happier employees. When employees feel good in their environment, they’re more likely to perform well.
4. Improving Functionality
Functionality is key in commercial spaces. The layout should support how your business operates, making it easier for employees to do their jobs. Working with an interior designer can help you create a space that works efficiently for your needs.
5. Increasing Property Value
Investing in quality commercial interiors can raise the overall value of your property. Attractive spaces often lead to higher rental income and better resale opportunities. A professional designer can help you create a space that stands out in the market
0 notes
Text
How to Choose the Right Interior for Your Home
Choosing the right interior for your home can be an exciting yet challenging task. With so many styles, trends, and design philosophies to explore, it’s essential to strike a balance between aesthetics and functionality. Here’s a guide to help you navigate this process and create a space that truly reflects your personality and lifestyle.

1. Understand Your Style
Start by discovering your personal style. Are you drawn to modern minimalism, rustic charm, or timeless classic designs? Your home should be a reflection of who you are and how you live. Creating a mood board can be a helpful exercise—collect images, textures, and color schemes that inspire you. This visual compilation will provide clarity on the direction you want to take.
2. Consider Layout and Functionality
Before diving into design, think about the layout and functionality of your space. Ask yourself how each room will be used. A large, open living area may benefit from modular furniture that can be rearranged as needed, while smaller spaces might require more thoughtful solutions to maximize efficiency.
“Tip : Use multifunctional furniture to save space—think ottomans with storage or coffee tables that double as desks.”
3. Importance of Lighting
Don’t underestimate the role of lighting in your interior design. Lighting can dramatically affect the mood of a room, making it feel cozy or expansive. Consider a mix of ambient, task, and accent lighting to create layers and depth.
“Key Point: Natural light is your best friend! Maximize window placements and consider sheer curtains for a bright, airy feel.”
4. Material Selection
Choosing the right materials is crucial. Opt for high-quality materials that not only look good but are also durable and easy to maintain, especially in high-traffic areas such as kitchens and living rooms. Currently, there is a trend towards sustainable and eco-friendly options, which can add an element of responsibility to your home design.
“Extra Insight: Mixing different textures, like wood, metal, and fabrics, can add warmth and character to your space.”
5. Balance Trend with Timelessness
While trends can provide inspiration, they shouldn’t dictate your entire design. What’s trendy today may fall out of favor tomorrow. Aim for a timeless design by incorporating classic elements that will withstand changing fads.
“Suggestion:Neutral palettes with pops of color allow for a modern look without overwhelming the space. “
6. Consider Professional Help
If the design process feels overwhelming, hiring a professional interior designer can be a worthwhile investment. They can streamline the process, bring your vision to life, and ensure practicality. A designer can provide valuable insights on how to optimize your space while creating a cohesive look.
0 notes
Text
How to Achieve a Stylish, Clutter-Free Space
The Art of Minimalism: How Less Transforms into More in Home Design
Minimalism in interior design is all about clean lines, harmony, and functionality. It’s not just about decluttering; it’s about thoughtfully enhancing a space by choosing quality over quantity. Through simple geometric forms, a neutral palette, and the most necessary items, minimalism creates a calm, chic, and stylish atmosphere.

Embrace Open and Inviting Spaces
The minimalist design emphasizes open spaces with big windows, basic furniture, and minimal accessories. This approach showcases the architecture and creates an inviting and airy feeling in your home. The focus is on appreciating simplicity without sacrificing comfort or glamour.
Quality Over Quantity
Opting for minimalism doesn’t mean giving up comfort or elegance. Instead, it’s about choosing high-quality materials and timeless designs. The simplicity of minimalist decor still allows a room to look classy and organized, enhancing its appeal while keeping it functional.
Lighting: The Secret Ingredient
Lighting is a crucial element in minimalist interiors. Whenever possible, make use of natural light by installing large windows. Complement this with artificial lighting, such as accent and task lighting, to create a cozy, even glow that enhances the minimalist style.
Declutter with Practical Solutions
Moving away from clutter is vital in minimalism, but it’s equally important to have practical mechanisms in place. Built-in and multipurpose furniture helps declutter the space without compromising on design. These functional elements also blend seamlessly with the overall aesthetic.
Infusing Natural Elements
To avoid the minimal design feeling too stark or cold, add natural elements such as indoor plants, wood, and stone. These bring warmth, texture, and a touch of nature into your space, making it more welcoming.
Key Features of Minimalist Home Design
Clutter-Free Spaces: Minimalism revolves around decluttering, ensuring that each room feels spacious and distraction-free.
Functional Aesthetic: Every item serves a purpose, balancing function with timeless beauty.
Simple Geometric Designs: Clean lines and basic shapes create a streamlined environment.
Neutral Color Palette: Whites, greys, and earth tones dominate, giving a calm and serene ambiance.
Natural Light Integration: Large windows invite ample sunlight, making spaces feel open and airy.
Quality Over Quantity: Fewer, high-quality pieces ensure durability and elegance.
Built-In Storage Solutions: Multipurpose furniture and built-in storage keep spaces organized without compromising design.
Incorporation of Nature: Wood, stone, and plants introduce warmth and texture to minimalist interiors.
Timeless Appeal: Minimalism’s focus on simplicity ensures it remains stylish for years to come.
Tranquil Atmosphere: The clean, uncluttered aesthetic fosters a peaceful living space perfect for relaxation.
Ready to transform your home with a minimalist approach? Reach out to Cookscape – Interiors and Beyond for expert guidance on creating clutter-free, elegant spaces that reflect your style.
0 notes
Text
How to Design Your Dream Walk-in Wardrobe
A walk-in wardrobe is a personal retreat that blends functionality with luxury. This guide offers essential tips for creating a stylish and organized space that enhances your daily dressing experience. Discover how to design the perfect walk-in wardrobe tailored to your needs!

1. Space Planning and Layout
– Utilize every inch effectively.
– Assess your needs: hanging clothes, shoes, or folded items.
– Create a practical layout tailored to your wardrobe requirements.
– Consider custom cabinetry with adjustable shelving for flexibility.
– Designate areas for different clothing lengths (e.g., long dresses vs. short shirts).
– Incorporate an island or middle unit for additional storage and counter space.
2. Lighting
– Transform the wardrobe into an opulent retreat with proper lighting.
– Use well-placed LED lights if natural light is unavailable.
– Install lighting strips along shelves and hanging rods for illumination.
– Opt for motion-sensing lights that activate upon entry.
– Choose warm-toned lights to create a peaceful ambiance.
3. Materials and Aesthetic
– Select materials that define both aesthetics and durability.
– Consider finishes like laminated wood or glass doors for elegance.
– Utilize custom cabinetry to match design elements throughout your home.
– Integrate features like pull-out racks and velvet-lined jewelry drawers for beauty and functionality.
4. Organization and Equipment
– Plan for a thoughtful organization with clever accessories.
– Incorporate drawer dividers, hanging hooks, and pull-out baskets.
– Designate areas for accessories (belts, ties, scarves) to minimize clutter.
– An organized wardrobe saves time and enhances your daily routine.
5. Personalization and Style
– Reflect your personal style through a color palette and design theme.
– Choose between modern, minimalist, classic, or elegant styles.
– Include personal touches like artwork or decor.
– Create a stylish extension of your home that feels uniquely yours.
0 notes
Text
Tips For Designing a Luxury Home

Crafting Elegance with Premium Materials
Sophistication in Design: Luxury homes reflect elegance and superior craftsmanship.
Premium Materials: Use marble, natural stone, and rich hardwood for floors and countertops to add timeless appeal.
Smart Technology: Integrate automation for lighting, security, and climate control, all manageable via your smartphone.
Lighting: The Key to Luxury Ambience
Balanced Lighting: Combine ambient, accent, and task lighting for a harmonious atmosphere.
Statement Fixtures: Install chandeliers and designer lamps to highlight architectural features.
Custom Furniture: Tailor furniture to your space for an exclusive touch, using plush fabrics like velvet and silk with metallic accents.
Creating Spaciousness with Smart Layouts
Open Layouts: High ceilings and large windows create a sense of spaciousness and invite natural light.
Minimalist Design: Use neutral tones like cream, grey, and soft beige, with bold pops of color through art and furniture.
Opulent Outdoor Spaces
Extend Luxury Outdoors: Incorporate landscaped gardens, infinity pools, and outdoor lounges.
Personalized Spaces: Design outdoor areas to reflect your style, whether minimalist or lush.
Let Us Help You!
As you design your luxury home, Home Interiors and Beyond is here to turn your vision into reality. Our bespoke solutions blend luxury with functionality to create spaces that truly represent your style.
Ready to elevate your home’s interior? Contact us for personalized design solutions and let’s create the luxury home of your dreams!
0 notes
Text
Modular Kitchen Installation Tips
It’s a fantastic choice for modern homes due to its sleek design and functionality. But before jumping in, there are several factors to consider to ensure you get the most out of your investment. From the layout to the materials, here’s a checklist that will help you avoid costly mistakes and create a kitchen space that’s both practical and aesthetically pleasing.

Key Considerations Before Installing a Modular Kitchen
A modular kitchen can transform your cooking space into something beautiful and functional. Here are some simple tips to keep in mind before you start your installation:
1. Measure Your Space
Start by measuring your kitchen carefully. Know the dimensions of your walls, and take note of where plumbing and electrical outlets are located. Getting the right measurements is important for a good fit!
2. Choose the Right Layout
Think about how you use your kitchen. Popular layouts like L-shape, U-shape, or galley work well for different spaces. A good layout helps create an efficient cooking area where everything is within reach.
3. Plan for Storage
Consider what you need to store. Modular kitchens offer many options, like pull-out drawers and tall cabinets. Make a list of your kitchen items to help decide on the best storage solutions.
4. Select Materials Wisely
Choose materials that suit your style and budget. Plywood, MDF, and particleboard are common choices. Think about how they’ll hold up against moisture and daily use, and pick finishes that match your home.
5. Set a Budget
Before you start, set a clear budget. Prices can vary, so know how much you want to spend on materials, installation, and appliances. This will help you make smart choices along the way.
6. Consider Your Appliances
Make sure your kitchen design fits your appliances. Measure your fridge, oven, and microwave to ensure they’ll fit and have enough room for ventilation. A well-planned kitchen makes cooking easier!
7. Plan Your Lighting
Good lighting is key in a kitchen. Combine different types of lighting—like overhead lights and under-cabinet lights—to create a bright, welcoming space. It helps you see what you’re doing while cooking.
8. Ensure Good Ventilation
A well-ventilated kitchen prevents smoke and odors. Plan for a range hood or exhaust fan that matches your design and cooking style. This will keep your kitchen fresh and comfortable.
9. Consider Professional Help
While DIY might seem tempting, hiring professionals can save time and ensure everything is done right. They can spot potential issues and make sure your kitchen looks great.
10. Think About the Future
Your needs might change over time, so design a kitchen that can adapt. Choose flexible layouts and storage solutions that can be updated as your lifestyle evolves.
Conclusion
Installing a modular kitchen can be an exciting project! By keeping these tips in mind, you’ll create a space that’s not only beautiful but also perfect for your cooking needs. Take your time to plan, and you’ll end up with a kitchen you love for years to come.
0 notes
Text
Transform Your Bedroom
Your bedroom is more than just a place to sleep; it’s your personal sanctuary for relaxation and rejuvenation. A well-designed bedroom can elevate your mood, enhance your sleep quality, and even boost productivity. Here are some practical tips to help you transform your bedroom into a stylish and comfortable retreat.

1. Start with a Cohesive Color Palette
The colors you choose for your bedroom set the overall tone of the space. Soft blues, gentle pastels, and earthy tones create a calming ambiance, while bolder colors can inject personality and vibrancy. Whatever you choose, ensure it aligns with the overall theme and style of your furniture.
2. Focus on Furniture Placement
How you set up your furniture can change how big your room seems. Maximize your space with multi-functional pieces, like beds with built-in storage or nightstands with shelves. Position larger items, such as your bed, against a wall to facilitate movement and make the space feel open.
3. Prioritize Lighting Layers
Lighting is very important for creating the right atmosphere in your bedroom. Aim for a mix of ambient, task, and accent lighting to create a balanced atmosphere. Consider dimmable ceiling lights, bedside lamps for reading, and accent lights to showcase artwork or decorative pieces. Make the most of natural light, too—think about sheer curtains or strategically placed mirrors.
4. Choose the Right Bedding
Comfort is key when it comes to your bedroom. Invest in high-quality bedding made from materials like cotton or linen for a cozy feel. Layer your bed with soft throws, decorative pillows, and a comforting duvet that coordinates with your color scheme.
5. Declutter and Embrace Minimalism
A tidy room promotes relaxation and tranquility. Adopt a minimalist approach by cutting down on unnecessary decor and focusing on essential items. Utilize smart storage solutions, such as under-the-bed bins, to keep your space organized without compromising style.
6. Incorporate Personal Touches
Make your bedroom uniquely yours by incorporating personal elements like artwork, family photos, or DIY projects. This adds character and warmth to the space while maintaining a cohesive design aesthetic.
7. Greenery and Natural Elements
Bringing plants and natural materials—like wood or stone—into your bedroom can foster a sense of calm. Indoor plants not only purify the air but also add a refreshing touch. Consider potted plants, hanging planters, or even a small herb garden for a natural feel.
8. Focus on Flooring
Your choice of flooring can greatly affect the overall look and feel of your bedroom. Whether you choose hardwood floors, plush carpeting, or stylish area rugs, aim for comfort and warmth. Rugs can add texture and warmth, making your space feel inviting.
By incorporating these ideas into your bedroom design, you can create a peaceful and stylish environment tailored to your tastes. Now is the perfect time to turn your bedroom into a true haven of comfort and style!
1 note
·
View note
Text
Transform Your Dining Experience
Restaurant interior design plays a crucial role in shaping the dining experience. It’s not just about aesthetics; it’s about creating an ambiance that resonates with your brand, enhances customer comfort, and influences how long patrons stay. In today’s competitive market, having a well-designed space can set you apart and even become a key factor in customer retention.
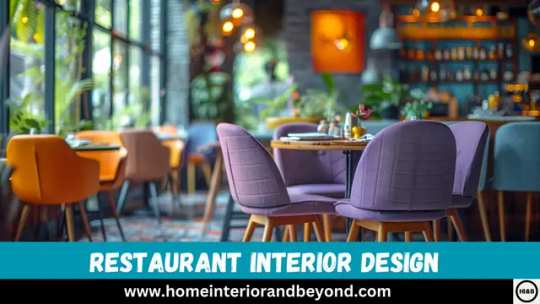
First Impressions Matter
Your restaurant’s interior design is often the first thing a customer notices. From the moment they step in, the ambiance sets the tone for their entire experience. A well-crafted design can invoke curiosity, build excitement, and ultimately lead to a memorable dining experience.
Enhances Brand Identity
The way you design your restaurant reflects your brand’s values. Whether you’re going for a modern, sleek look or a cozy, rustic vibe, your design choices help establish your brand’s personality. Elements like lighting, color schemes, and furniture contribute to your identity, making your restaurant memorable.
Influences Customer Behavior
The layout and design of your restaurant can influence customer behavior. From seating arrangements to lighting, each element has an impact. For instance, a well-lit, spacious dining area encourages longer stays, while a fast-food chain may opt for quick turnover layouts with functional seating.
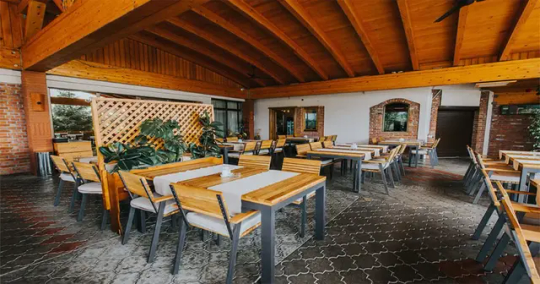
Optimizes Space and Functionality
Interior design ensures that your space is both beautiful and functional. From the flow of foot traffic to strategically placed seating areas, a well-thought-out design makes the most of the available space. This not only improves customer experience but also optimizes service efficiency for your staff.
Impacts Customer Comfort
Comfort is a key factor in restaurant design. Comfortable seating, appropriate lighting, and the overall layout all contribute to how relaxed and comfortable your customers feel. A well-designed interior ensures that customers enjoy their meals without any distractions or discomfort.
Creates a Memorable Experience
In the age of Instagram, restaurant interior design can be a powerful marketing tool. A visually appealing space encourages customers to take photos and share their experiences on social media, boosting your visibility and attracting new patrons.
Boosts Revenue
A well-designed restaurant can lead to increased customer satisfaction, longer stays, and repeat visits. By creating an atmosphere that customers enjoy, they are more likely to return, bringing in consistent revenue. The ambiance directly impacts customer spending, as a pleasant environment can encourage people to indulge in more food and drinks.
0 notes
Text
Sliding vs. Hinged Doors:
Choosing the perfect door style for your home is crucial for both functionality and aesthetics. If you torn the sliding vs. hinged doors, this guide will help you decide which option is best. Both door styles offer unique advantages, but depending on your space, design preference, and budget, one may suit your home better than the other.
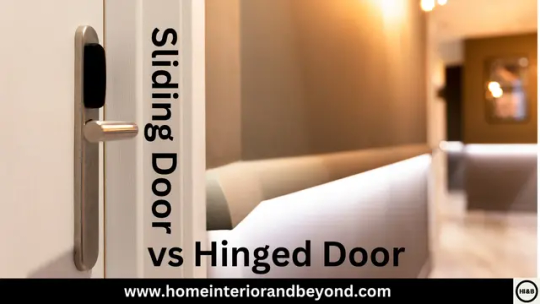
What Are Sliding Doors?
Sliding doors operate on a track, moving horizontally without the need for floor space to open. Known for their sleek, modern appearance, sliding doors are ideal for areas with limited room.
Benefits of Sliding Doors:
Space-Saving Design: Because they glide along a track, sliding doors are perfect for smaller rooms or tight spaces where hinged doors may not fit.
Modern Aesthetic: These doors enhance contemporary homes, offering a minimalist and streamlined appearance.
Natural Light: Many sliding doors feature large glass panels, allowing for an abundance of natural light and creating an open feel in any room.
What Are Hinged Doors?
Hinged doors are the traditional choice, mounted on hinges, allowing them to swing inward or outward. These doors work well in most spaces and come in a variety of materials and styles.
Benefits of Hinged Doors:
Versatile Style Options: Whether you prefer a classic or modern look, hinged doors are available in numerous designs to match your home’s decor.
Easy to Install: Compared to sliding doors, hinged doors are generally easier and quicker to install.
Affordable: Hinged doors tend to be more budget-friendly, making them an attractive option for homeowners looking to save on costs.
Sliding vs. Hinged Doors:
Space Efficiency: Sliding doors are the winner when it comes to saving space. Since they don’t swing open, they’re ideal for rooms where square footage is limited. On the other hand, hinged doors require enough space to open fully.
Durability and Maintenance: Hinged doors are often more durable and require less maintenance compared to sliding doors, which may need regular care to ensure the track stays clean and functional.
Cost Differences: Generally, hinged doors are more affordable and simpler to install. While sliding doors can be a bit pricier, their sleek look and space-saving advantages often justify the extra cost.
Style and Aesthetics: If you’re aiming for a modern and minimalist look, sliding doors are the ideal choice. For more traditional or rustic homes, hinged doors can offer a classic, timeless style.
0 notes
Text
Creative Ways to Pair Red with Other Colours
Red is a powerful and dynamic colour that can infuse energy and passion into any interior space. When used creatively, red can transform a room from ordinary to extraordinary. If you’re looking to make a bold statement with your decor, here are nine creative ways to pair red with other colours to create stunning and balanced interiors.
🔗 https://shorturl.at/N4nsZ
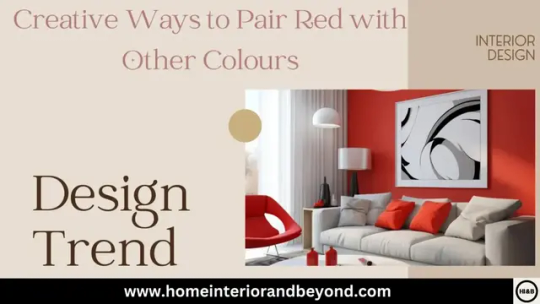
0 notes
Text
✨ Keep your home dry and fresh! 🌬
🛠 Tip: Use fans, open windows, or install vents to reduce humidity—especially in bathrooms and kitchens. 🚿🍳
👉 Follow us for more easy tips to protect your home and keep it at its best! 🏠




2 notes
·
View notes
Text
7 Stylish and Affordable Wall Stickers to Transform Your Home
Showcase your style with trendy wall stickers! Transform your walls into a canvas for creativity with modern designs that fit in your budget. Whether you’re dreaming of a comfortable brick wall vibe, a soft floral touch, there’s a design ready to elevate your space. Bedroom wall stickers are the latest trend—don’t miss out! Explore your options now!
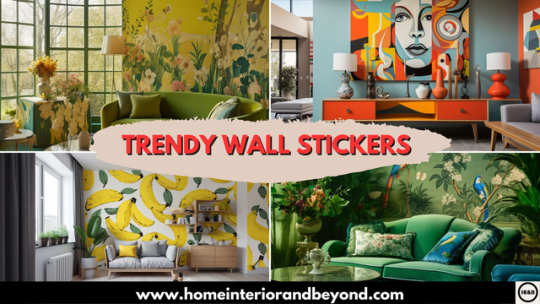
1. Go Bold:
Why settle for bare walls when full wall stickers can completely revamp your space? If you’re drawn to bold themes like abstract art, cityscapes, or world maps, full wall coverage is the way to go! Imagine a beautifully styled bedroom with minimalist furniture, brought to life by a breathtaking world map sticker. Perfect for travel enthusiasts and dreamers—wake up to inspiration and a daily reminder of your next adventure!
2. Create the Vibe:
Candles, roses, cozy linens… how about a dreamy wall sticker to complete the ambiance? Picture a passionate black silhouette of a couple gracing the bedroom wall. It’s subtle yet romantic, adding just the right amount of intimacy to the space. Not your taste? Explore other romantic options like moonlit scenes, starry skies, heartfelt quotes, poetic phrases, or even heartbeat designs. There’s a perfect match for every love story!
3. Bring Your Walls to Life:
3D wall stickers are a hit, especially in kids’ rooms, adding a fun, interactive touch to the space. Imagine a bedroom featuring a stunning 3D tree sticker, where the branches and leaves seem to pop off the wall, creating a dynamic and lifelike feel. The added depth brings the design to life! From animals to flowers to educational themes, interactive 3D stickers make learning exciting and the room more vibrant.
4. Embrace Simplicity:
Looking for a subtle yet captivating accent for your bedroom? Opt for minimalistic wall stickers like petals, raindrops, or butterflies—easy to apply, remove, and replace. Imagine a serene olive-green feature wall adorned with delicate white butterflies. Symbolizing positivity and flow, butterflies add a gentle sense of movement. Paired with calming tones, these low-maintenance stickers create a peaceful and inviting atmosphere.
5. Bloom with Style:
Love vibrant, floral vibes? Flower-inspired wall stickers can bring that cheerful energy into your bedroom. Picture a sky-blue wall adorned with white flowers cascading gracefully, paired with delicate brown branches, birds, and charming birdcages. The earthy tones of the design beautifully complement the furniture, creating a cohesive and artistic look. With a perfect blend of soft colors and intricate details, this wall sticker adds elegance and charm to your space.
6. Embrace Fun:
Let your playful side shine with quirky, eye-catching wall stickers. Add a contemporary twist with whimsical designs, memes, or pop culture references that make a statement. Imagine a modern bedroom featuring a fun sticker of a llama sporting sunglasses with the cheeky “No Problema” quote! The room blends functionality with flair—storage baskets on the left keep things tidy, while a wooden climbing unit with a slide and rope adds a touch of adventure. With its cheerful and creative atmosphere, this bedroom is perfect for a child’s imaginative world!
7. Playful Wall Stickers for Kids’ Bedrooms
Brighten up your child’s room with fun cartoon stickers and inspiring wall stickers! Imagine a vibrant badminton-themed wallpaper that fuels a passion for sports and activity. The mint green color scheme enhances the room’s cheerful vibe. A small desk on the left is ideal for studying or showcasing favorite items, while scattered soccer balls and playful accents tie the theme together. Whether your child loves dancing, swimming, or traveling, you can choose a theme that captures their interests and makes their space uniquely theirs!
0 notes




