#modern farmhouse the netherlands
Explore tagged Tumblr posts
Text

Thanks to Ingek73 for sending this beautiful and unusual 2008 farmhouse in the Netherlands. It has 4 floors, 4bds, 2ba, 3.5ba, €1.589m / $1.735M. It is described as "an authentic country house with American allure."
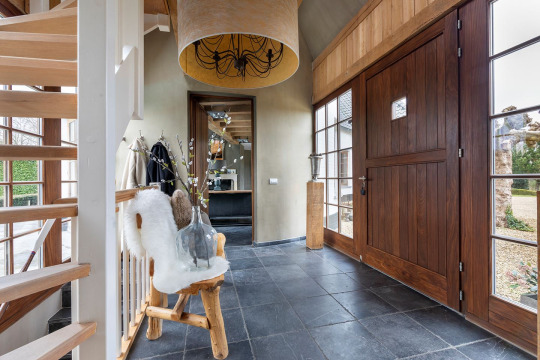
This home is loaded with very high end finishes. An open entrance foyer has a lovely chandelier with a lampshade and a slate floor.
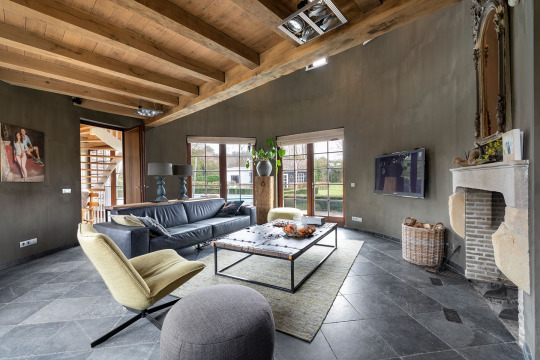

A lovely living room with a modern fireplace is cozier under a mezzanine. Isn't the fireplace unusual?
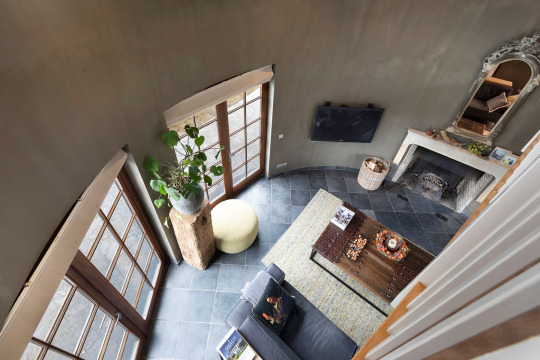
View of the living room from the mezzanine.

Next to the living room and double barn doors to the kitchen is a dining room.
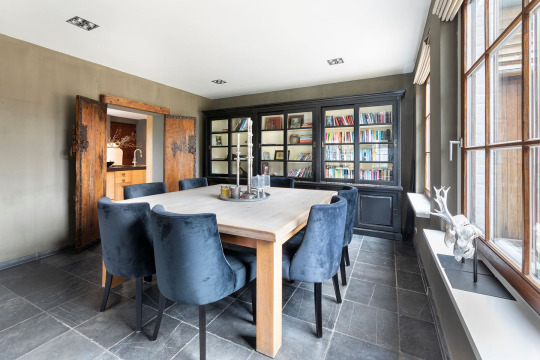
What a great cabinet that takes up the entire wall.

The spacious kitchen has modern oak cabinetry.

Check out the stone sink.
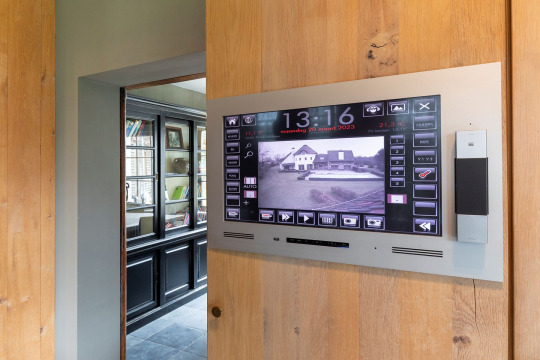
And, look at the smart home system panel.

Beautiful tiles in one of the powder rooms.

The mezzanine is large and you can see the stairs going up to the other levels.

Desk handily tucked in by this staircase.
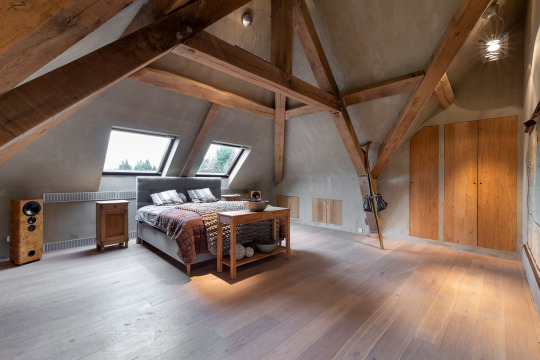
Large bedroom with an interesting beamed ceiling.

This is actually a tanning room.

One of the spacious full baths.
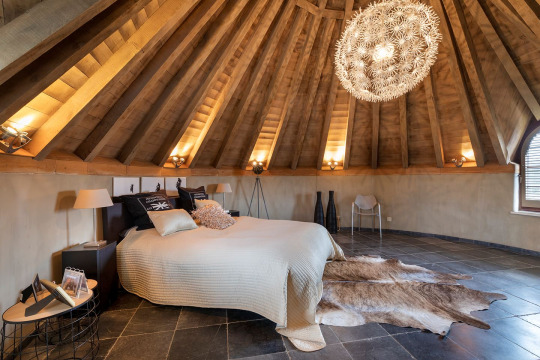
This bedroom at the top of the silo is fantastic, isn't it? Look at the lighting effects.

Lovely family room with a fireplace is completely accessible to the pool as well as having a great view of it.
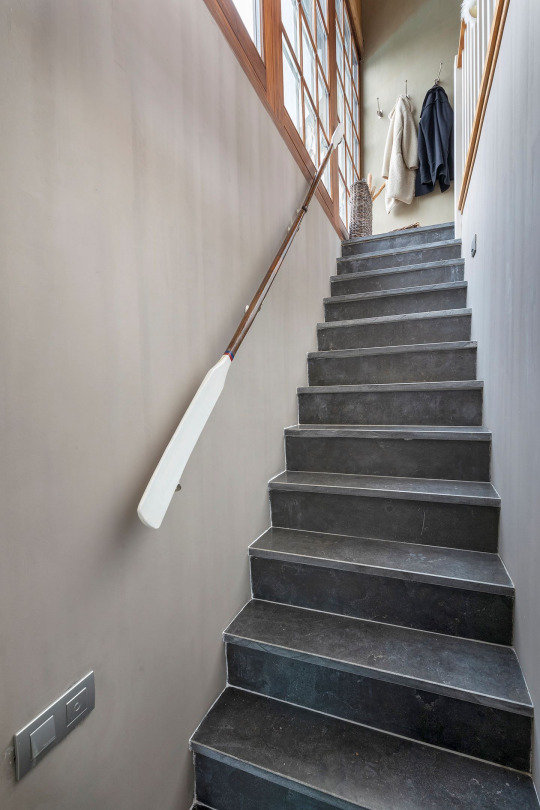
Stairs to the lower level has an oar as a railing.

The stairs come down to this chic family room.

How classy is this glass doored sauna?

Unique shower room. Look at the bucket.

The wine cellar is a take on an ancient European cellar.
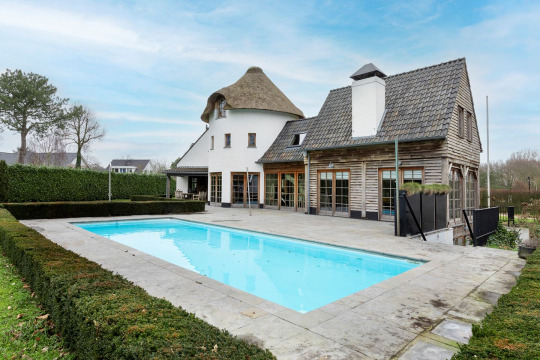
The patio and pool behind the house.
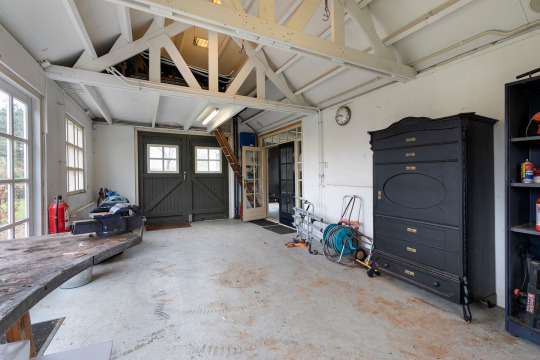
The barn is so cute. It could really be a flex space.
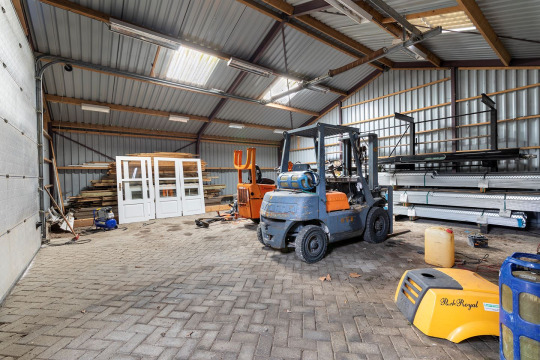
The barn has plenty of room for equipment.
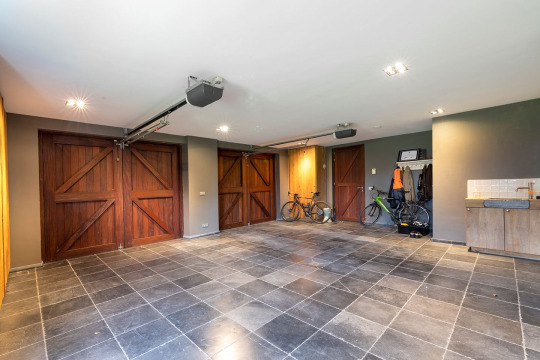
Look at the garage. Very classy.


Cute vintage farm equipment decorates the property.
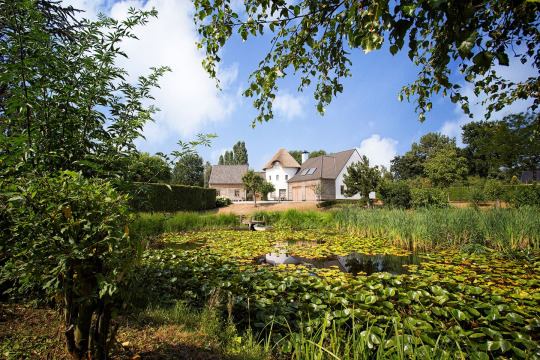
One of 2 ponds on the property.
89 notes
·
View notes
Text
“Meeting Modern Needs with Timeless Quality: The Evolution of ATAG Products”
In today's fast-paced world, where trends come and go like the changing seasons, one name stands tall in the kitchen appliance industry: ATAG. Known for their dedication to quality and innovation, ATAG has been a staple in kitchens across Europe for decades. Let's dive into how this brand has evolved over time to meet modern needs while maintaining its commitment to timeless craftsmanship.
youtube
A Legacy of Excellence
ATAG was founded in 1948 in the Netherlands, where it quickly gained a reputation for producing high-quality cooking appliances. From ovens to hobs, every product is crafted with precision. ATAG’s philosophy revolves around creating kitchen products that stand the test of time. This isn’t just about longevity; it’s about delivering satisfaction in each meal prepared.
What sets ATAG apart is their focus on user experience. They don’t just make appliances; they create solutions for everyday cooking challenges. With features designed to make cooking easier and more enjoyable, ATAG products bridge the gap between traditional values and modern practicality.
Innovation Meets Tradition
Over the years, ATAG has embraced advancements in technology while staying true to its roots. Today’s consumers are looking for efficiency without compromising quality. In fact, research by the European Kitchen Appliance Association indicates that nearly 70% of consumers prioritize energy-efficient appliances that also offer versatility and ease of use.
ATAG responds with products like their advanced induction hobs and multifunctional ovens. These aren’t just gadgets; they’re tools that allow users to explore their culinary talents fully. Imagine being able to prepare a gourmet meal at home with the same level of sophistication you’d find in a restaurant!
Smart Features for Smart Kitchens
As homes become smarter, so do kitchen appliances. ATAG has incorporated smart technology into many of its products. Imagine controlling your oven or hob from your smartphone! It’s like having a sous-chef at your fingertips.

These smart features not only enhance convenience but also help reduce energy consumption—an important consideration for today’s environmentally conscious consumers. By integrating technology into their designs, ATAG ensures that their products remain relevant in an increasingly tech-savvy society.
Design That Speaks Volumes
When you think about kitchen appliances, aesthetics often take a backseat to functionality. Not with ATAG! Each check this out product is designed with heating boiler an eye for elegance and style, making them focal points in any kitchen setup.
Their sleek lines and modern finishes complement any décor theme—from minimalist to rustic farmhouses. It’s all about blending form with function so that homeowners can take pride in both their cooking capabilities and the visual appeal of their kitchens.
Customer-Centric Approach
ATAG understands that customer feedback plays a crucial role in shaping product development. Listening to what users want helps them stay ahead of the curve, adapting offerings based on real-life experiences and needs.
youtube

This customer-centric approach fosters loyalty among users who appreciate manufacturers who truly listen. When customers feel valued, they’re more likely to recommend products—creating a community around shared heating boiler experiences in culinary arts.
FAQs About ATAG Products
1. What types of appl
1 note
·
View note
Text
Moving muesli from magical to mainstream

When I was much younger, muesli was just a very expensive breakfast cereal. Although generally associated with wealthier friends and colleagues, ‘Swiss Familia’ was also a shortcut to being well-fed. Whenever one was in a supermarket that carried it, one was tempted to buy it. The back-to-nature crowd, of course mixed up their concoction of oats, nuts, raisins, berries and desiccated or dehydrated fruit themselves. At one time, there was a shop in Manali that sold homemade
Kellogg
that we would bring back to the big city. One of the first branded muesli products packed in a box and distributed to special food stores across the country emanated from a farmhouse in Bengaluru. If I recall correctly, it was promoted by a former Bollywood actress.
For much of its history, muesli has not only been seen as a wonder food but also as a cure for just about anything. Around 1900, Swiss physician Dr Bircher-Benner, known as the first modern advocate of this whole-food nutrient-rich mixture, thought that most illnesses affected by gut health, immunities and cardiovascular functions, could be alleviated if not cured by exercise and a more nutritious diet. He was a forerunner of the currently widespread profession of functional doctors, who cure everything from blood pressure to high sugar and obesity with a combination of exercise and a holistic diet.
The first mass-produced muesli was introduced in 1959 by Swiss company Somalon, (now known as bio-familia). It used the Bircher-Benner recipe and was soon exported to Germany, Austria, England, the Netherlands and the US. In the 1970s, the company introduced ‘crunchy muesli’, similar to today’s granolas with added sugar and oils – specifically in response to American taste preferences for sugary convenience foods.
Needless to say, muesli has caught on, with many local and global brands offering it as a breakfast convenience food and even as a desi alternative to processed, sugar-coated cereals that come in various shapes and colors. Conventional breakfast cereals that have caught on, particularly amongst the Indian urban upper middle class, have generally faced a tough battle against the traditional favourites of poha, parathas, idlis, dosas, uttappams and even the humble roadside bread pakora.
At first, there was resistance to conventional processed cereals because of the exorbitant price of global brands in fancy packaging, but local alternatives soon emerged in simple flexible pouches. With prosperity, and the increasing obsession with fitness, weight loss and better nutrition, the magical muesli came into the markets as a branded, healthier and more expensive convenience breakfast option. As supermarkets and hypermarkets arrive and proliferate, an explosion of muesli options have arrived and are reaching the kirana store shelves.
The muesli mania amongst food brands and start-ups has become competitive. Organized brands are attempting to bring the prices of this holistic and special mixture within the economic reach and taste preferences of a country that is full of traditional and more fascinating options but which require a working kitchen and considerable effort. Apart from the change in lifestyles that demand instant and convenient but more nutritious solutions, the cultural impetus for organic, vegetarian and coarse grains such as ragi has further fueled this category.
In an up-market hypermarket in Delhi, one can find at least 10 brands and more than 20 varieties of muesli – from chocolate-coated, to added sugar-free to sugar-less. The next steps are visible – to maintain the convenience while offering this special holistic in variations that range from with and without a particular ingredient to address allergens and sugarless varieties that address concerns such as rapidly growing diabetes.
As the muesli category catches on, and the flavors and options multiply, packaging has assumed a more important role. The need to project the new variants and special ingredients on the shelf increases as does the need for coming up with more price-competitive and sustainable packs in a choice of sizes, formats and price points.
Thus one now sees the plain plastic jars with labels and boxes with plastic bags replaced by attractively printed pouches with barrier properties as muesli becomes a mainstream staple of the holistic diet. However, to retain its mystique as a natural and holistic nutrient-rich fitness product, the plastic packaging will have to be recyclable and perhaps also reclosable in a way to keep out moisture. Nevertheless, the high value of the product and its premium positioning, allows food companies to use it as an example of organic high nutrition with convenience delivered in the new sustainable packaging to come.
0 notes
Photo

Piet Mondrian (Néerlandais, 1872-1944) Ferme près de Duivendrechtvers 1916 Huile sur toile, 85,5 x 108,5 cm Kunstmuseum Den Haag, Pays-Bas #pietmondrian #ferme #farm #farmhouse #Netherlands #huilesurtoile #oiloncanvas #figurativeart #figurativepainting #figurative #house #trees #treesofinstagram #treescape #reflection #arts #art #artstagram #artsofinstagram #artsoninstagram #artofinstagram #artoninstagram #modern #modernart #modernartist @piet.mondrian_ @piet_mondriaan_ @kunstmuseum.nl @mondriaanhuis @mondrian_generator @piet_mondrian_ https://www.instagram.com/p/CRhQ7ZBLLDe/?utm_medium=tumblr
#pietmondrian#ferme#farm#farmhouse#netherlands#huilesurtoile#oiloncanvas#figurativeart#figurativepainting#figurative#house#trees#treesofinstagram#treescape#reflection#arts#art#artstagram#artsofinstagram#artsoninstagram#artofinstagram#artoninstagram#modern#modernart#modernartist
2 notes
·
View notes
Text
Europe Wooden Decking Market Revenue to Surpass USD 5.5 Billion by 2027
Europe wooden decking market forecast is expected to register a considerable pace, as these components are a fairly common sight in European luxury homes. Deck décor is a crucial aspect defining the aesthetics of yards, fences, flooring, and exteriors. The natural appearance, pleasant smell, easy maintenance, high durability, and availability of an array of woods is driving demand for wooden decks in outdoor spaces.
With the COVID-19 pandemic restricting outdoor activities, designers, outdoor furniture makers, enthusiasts, and homeowners alike have been planning to make the most of outdoor spaces such as patios, porches, backyards, balconies, terraces, gardens, and swimming pools. When it comes to outdoor deck ideas, no other material adds to the beauty of an outdoor space as wood. Being a natural material, considerable aesthetic value is attached to this traditional alternative.
Get sample copy of this research report @ https://www.graphicalresearch.com/request/1748/sample
With timeless décor trends such as the rustic outdoor décor ideas gaining traction amongst Europeans, consumers are more willing to spend on tropical timber and timber products. The Netherlands, Germany, Belgium, and France are amongst the leading importers of timber, powering Europe wooden decking industry forecast. At the same time, the availability of cheaper wood materials such as softwoods has been encouraging rustic outdoor décor ideas amongst consumers.
Pressure-treated wood has been commanding considerable attention from deck designers and homeowners. The segment is likely to represent around 45% of the total Europe wooden decking market. This is because of the superior weather resistance and enhanced durability of this type of wooden deck. The production of pressure treated wood involves injection of preservative chemicals through a vacuum-sealed pressurized tank. This treatment is essential in making the wood rot resistant and boosting its life to around forty years.

In the current pandemic scenario, the residential sector is likely to surpass the commercial and non-residential sectors in terms of revenue generation. During 2020, the residential sector claimed over 70% of the overall Europe wooden decking market share, powered by the growing urbanization extending several metropolitan cities in the region. The European construction sector is of significant strategic value to the region, as it represents over 9% of the total gross domestic product (GDP).
Although 2020 bore witness to heavy losses and a decline of over 11% of Europe wooden decking market due to the COVID-19 pandemic, several new green structures might emerge across the region as mass vaccination can potentially stabilize the economy. New construction projects have been incorporating wooden decks in English cottages, French chateaus, Swiss chalets, and modern farmhouses, adding to Europe wooden decking market size.
Request for customization @ https://www.graphicalresearch.com/request/1748/customize-this-report
Metsa Group, Koppers Inc., Top Timber SL, Alfresco Floors Ltd., The Millboard Company Ltd., Buyrite Enterprises Ltd., EasyDeck, Thermory AS, and Iperwood SRL are some leading wooden deck companies in Europe.
Table of Contents (ToC) of the report:
Chapter 1 Methodology & Scope
1.1 Research methodology
1.2 Market estimation & forecast parameters
1.3 List of data sources
1.3.1 Primary
1.3.2 Secondary
Chapter 2 Executive Summary
2.1 Europe Wooden Decking market snapshot
Chapter 3 Europe Wooden Decking Industry Insights
3.1 Industry coverage
3.2 Industry size and forecast, 2017 – 2027
3.3 Industry ecosystem analysis
3.3.1 Vendor matrix
3.4 Future trends
3.4.1 Innovation landscape
3.5 Raw material analysis
3.6 Regulatory norms & directives
3.7 Drivers & restraints
3.7.1 Drivers
3.7.2 Restraints
3.8 Application growth mapping
3.9 Industry analysis: Porter’s
3.10 Competitive benchmarking
3.10.1 Strategy dashboard
3.11 PEST analysis
Browse complete Table of Contents (ToC) of this research report @ https://www.graphicalresearch.com/table-of-content/1748/europe-wooden-decking-market
About Graphical Research:
Graphical Research is a business research firm that provides industry insights, market forecast and strategic inputs through granular research reports and advisory services. We publish targeted research reports with an aim to address varied customer needs, from market penetration and entry strategies to portfolio management and strategic outlook. We understand that business requirements are unique: our syndicate reports are designed to ensure relevance for industry participants across the value chain. We also provide custom reports that are tailored to the exact needs of the customer, with dedicated analyst support across the purchase lifecycle.
Contact Us:
Parikhit B.
Corporate Sales,
Graphical Research
Phone: 1-800-986-6917
Email: [email protected]
Web: https://www.graphicalresearch.com
#Europe Wooden Decking Market Analysis#Europe Wooden Decking Market by Type#Europe Wooden Decking Market Share#Europe Wooden Decking Market Development#Europe Wooden Decking Market Forecast
0 notes
Text









Monoprints give some kind of necessary state when everything around you ceases to worry and you understand that any touch is a necessity, just like the weather, these products are made in a free flow, what comes to mind and instantly recorded without thinking about the aesthetics of technique

Another artist whom I just adore, his latter's works are full of beauty, harmony and contentment, but if you pay attention to his first works, they are amused with such painful features of his woman, they are almost horrible monsters, and the artist raised a serious issue of our society. Nevertheless, I am in a different situation for me, and I need to look for others, I cannot continue the same abstract technique in our world, because the world has changed, and I have to find other ways of showing the problem because the abstract has turned into a rather insignificant subject and further not to say anything to the spectator, the viewer perceives it as a matter of the interior or decorator design beauty in the house Through the abstract became much difficult to transfer my emotions and feelings and therefore I try to achieve something new
«Willem de Kooning was a renowned American-Dutch painter that helped form the Abstract Expressionist movement. His gestural works—which were loosely based on figures, landscapes, and still lifes—helped establish a distinctly American style of painting. Perhaps De Kooning’s most famous series were his Woman paintings, inspired in part by Pablo Picasso’s work, they featured a wholly original approach to deconstructing the figure. “I don't paint with ideas of art in mind. I see something that excites me. It becomes my content,” the artist once explained. Born on April 24, 1904 in Rotterdam, Netherlands, De Kooning went on to study art in his hometown before traveling to the United States as a stowaway in 1926. He first lived in Hoboken, NJ, where he worked as a house painter and carpenter before settling in New York in 1927. In New York, he made a living as a commercial artist for window displays and fashion ads. A major turning point in his career was meeting Arshile Gorky, whose influence and friendship helped solidify De Kooning’s maturation as an artist in the 1930s. The artist’s wife Elaine de Kooning went on to become a notable painter in her own right. By the mid-1950s, De Kooning had moved away from the figure with works like Interchange (1955), which more closely resembled a landscape. Though the artist had fallen from the spotlight by the late 1960s, he continued to create distinctive works, living out on a farmhouse in Long Island. De Kooning died on March 19, 1997 in East Hampton, NY. Today, his works are held in the collections of The Museum of Modern Art in New York, the Art Institute of Chicago, the Tate Gallery in London, and the Kunstmuseum Basel, among others.»
http://www.artnet.com/artists/willem-de-kooning/
0 notes
Text
French Houses: Residential Buildings in France
French Houses, Residential Buildings France, Homes Images, Architecture Project Photos, Designers
French Houses: France Properties
New Residential Buildings in France, Europe – Contemporary Properties
post updated 2 Jan 2021 with new properties & info
New French Houses
Contemporary Residential Architecture in France
29 Oct 2020 100% wooden house, Château de la Bourdaisière, Montlouis-sur-Loire Design: LOCAL and Suphasidh Studio photo : Atelier Vincent Hecht 100% wooden house Montlouis-sur-Loire LOCAL and Suphasidh Studio build a prototype of a 100% wooden house in the park of the Bourdaisière Castle.
2 Aug 2020 House H2, Corsica House H2 on Corsica
25 June 2020 Luxury Villa in Nice Sean Connery South-of-France Villa, Nice
31 May 2020 MON House, Montpellier, south of France Design: (ma!ca) architecture photo : Ivan Mathie MON House and Brick Extension Montpellier This new French property with its large north-facing garden, had very little natural light and the living space on the ground floor was segmented into too many sections with low ceilings. Load-bearing walls and partitions have been removed in order to create a homogeneous and airy place.
26 May 2020 Around the Net House, Courdimanche, Val-d’Oise department, Île-de-France, northern France Design: Martins | Afonso atelier de design photo : Mickaël Martins Afonso Around the Net House in Courdimanche In this fascinating residential property, space is used but has yet to be lived in. The design captures sensations and sequences.
14 May 2020 BON Farmhouse, Saint-Clément-de-Rivière, Hérault department, Occitanie region, South of France Design: (ma!ca) architecture photo : Mickaël Martins Afonso BON Farmhouse in Saint-Clément-de-Rivière This large French farmhouse proeprty is sited on a vast plot on the outskirts of a village. The residence had recently undergone a clumsy renovation, which deformed the classic farmhouse archetype and the owners did not feel at home.
28 Apr 2020 Contemporary House in Castries, Hérault department, South France Design: (ma!ca) architecture photo © Julien Kerdraon TRA House in Castries, South France In the historic centre of a well-preserved village, opposite the church, a wine barn and its adjoining house were to be restructured in order to create an intimate and special living environment.
1 Apr 2020 Mayflower Apartment Building in Nantes
New French Houses 2018 – 2019
30 Sep 2019 Le Pine Villa, Saint-Tropez, French Riviera, Provence-Alpes-Côte d’Azur, southeastern France Architects: SAOTA photo : Adam Letch Modern Villa in St Tropez This modern French villa is a family summer house in Saint Tropez, a contemporary interpretation of traditional Mediterranean Riviera architecture.
10 Sep 2018 Dortoir Familial Ramatuelle House, Ramatuelle, Var department, Provence-Alpes-Côte d’Azur region, southeastern France Design: NADAAA, Architects image courtesy of architects office New Var Property For centuries, the enclosed courtyard has been overlaid on various geographic settings—each time transformed according to the climate, rituals, and construction practices of the place. A vehicle to capture the outdoors within the building, the courtyard is defined by its interiority.
26 Mar 2018 Glass House on the Cap d’Antibes, Provence-Alpes-Côte d’Azur region, southeastern France Architects: David Price Design photograph : Hervé Hôte House on the Cap d’Antibes, French Riviera British designer David Price, who works out of offices in Provence and on the Côte d’Azur, together with his Anglo-French-American team, has completed a show-stopping ‘Glass House’ for a British client on the Cap d’Antibes.
9 Jan 2018 St Tropez Villa, Saint-Tropez, Var department, Provence-Alpes-Côte d’Azur region, southeastern France Architects: SAOTA photograph : Adam Letch St Tropez Villa Situated just above the beach of Plage de Pampelonne and a stone’s throw from Le Club 55 – the embodiment of the St Tropez lifestyle – the location called for seamless indoor-outdoor living.
New French Houses 2015 – 2017
17 Dec 2017 GOM House, Gignac, Hérault département, Occitanie region, southern France Design: (ma!ca) architecture photograph : Julien Kerdraon GOM House in Montpellier The villa was built in the 90’s. Its floor plan presents very particular proportions: a 15 metres long entrance hall which leads inside the house and a linear perspective view opening up to the garden.
25 Nov 2017 Off Grid Villa in Camargue, The Camargue, South of France Architect: Blueroom, The Netherlands image © Blueroom Off Grid Villa Camargue The team researched the design potential for building a patio villa on a 1.000 m2 site, in a region in the south east of France. The Client requested a striking, contemporary design that blends into its natural context.
27 Jun 2017 Chalet Whymper, Chamonix-Mont-Blanc, eastern France Design: Chevallier Architectes photograph : Solène Renaud Chalet Whymper in Chamonix-Mont-Blanc Chevallier Architectes took on this project when it was close to being abandoned. There were many constraints, but the architecture team studied the file and proposed solutions that would make it possible to successfully complete the construction, including optimization of the space.
7 Jun 2017 The Fishermen’s House, Bonifacio, Corse-du-Sud department, Corsica Design: Buzzo Spinelli Architecture photograph : Serge Demailly The Fishermen’s House in Bonifacio The original commission aimed for a fishermen facility made of 20 workshops. But after in-depth analysis of the site, its history, and the municipality needs; Buzzo Spinelli Architecture proposed to enhance the program by adding a sales area and an urban space.
15 May 2017 SPE House, Spéracèdes, French Riviera – Var department in the Provence-Alpes-Côte d’Azur region, southeastern France Design: ELLENA MEHL Architects photo © Hervé ELLENA New House in Spéracèdes Built on the side of a hill, the landscape follows horizontal lines, formed by terraced gardens and stone walls also called “restanques” in the south of France.
9 May 2017 Quiet House in Gignac
10 Feb 2017 House H2 on Corsica
5 Jan 2017 Dag Cottage in Chamonix-Mont-Blanc
18 Mar 2016 Villa M1 in Hyères les Palmiers
17 Feb 2016 House RT 2012 in Riec-sur-Bélon
11 Feb 2016 XS Extension of a house in Saint-Didier-au-Mont-d’Or, commune in the Metropolis of Lyon, Auvergne-Rhône-Alpes region, eastern France Design: PlayTime / AA – Playtime Agence d’Architecture photograph © Studio Erick Saillet House in Saint-Didier-au-Mont-d’Or On paper the equation is simple: a 45 m2 extension to a house to accommodate a comfortable kitchen and living area. In practice, the challenge was much more complicated. How to extend a large 19th century house without betraying its character or resorting to imitation or superficial stylistic effects, whilst keeping the right distance?
12 Jan 2016 Chalet Soleya in Les Houches, Coupeau, Les Houches, Haute-Savoie department, Rhône-Alpes region, south-eastern France Design: Chevallier Architectes photo from architect Chalet Soleya in Les Houches This project started with a mountain guide’s home. Because the house was originally self-built, it had a unique soul.
6 Jan 2016 Bioclimatic House in the Gulf of Morbihan, Baden, Brittany, North West France Design: Patrice Bideau photograph : Armel Istin Bioclimatic House in the Gulf of Morbihan
More Contemporary French Houses online soon
French Homes – visit our archive page for previous posts on contemporary French properties
Location: France, Europe
New Buildings in France
French Architectural Projects
French Architecture Design – chronological list
French Architecture News
French Architect studios – design firm listings
French Housing
New Houses
French Architecture
French Buildings
Comments / photos for the Contemporary French Residential Buildings page welcome
Website: France
The post French Houses: Residential Buildings in France appeared first on e-architect.
0 notes
Text
Agilenano - News: Best Decorative Storage Boxes Michaels


Buy products related to decorative storage boxes and see what customers say about . 36-1 Decorative Storage Cube Set with Removable Lids Aqua 2-Pack. Pop n Store Decorative Storage Box with Lid Collapsible and Stackable Large Mega . Household Essentials Fabric Storage Boxes with Lids and Handles. Buy products related to large decorative storage boxes and see what customers say about . Household Essentials Fabric Storage Boxes with Lids and Handles. Shop Joss & Main for stylish Baskets, Bins & Boxes to match your unique tastes . This collapsible fabric storage bin lends a helping hand. . Get your belongings in order with the VonHaus set of 4 sea grass baskets with Lids. Clutter is one of the big design killers, having functional accents creating storage keeps the. Discover our collection of products Storage Bins Baskets Boxes at low price. Canac . Clip Mini Storage Bin with Lid . Extra Large (XL) Nylon Storage Basket Storage containers . Natural Water Hyacinth Storage Box Large. 19 . 100L Curve Storage Box and Lid. 7 . 62L Cargo Storage Crate with Lid Blue. 10. 41 products Shop storage boxes and towers at Wilko. Browse great deals on a wide range of office storage and filing products. Free Click & Collect. 36 products Wilko Modular Storage Box and Lid 30L Image Wilko Modular Storage Box . Wilko Fabric Storage Box Cream Image Wilko Fabric Storage Box. Browse a wide range of home storage products and travel luggage at Wilko. We have low prices and great deals . Storage Boxes. Storage Boxes. Storage.

Create some space with our wide range of storage boxes and baskets. Weve got lots of designs to choose from in different sizes and materials. Visit us for paper boxes and media storage. Great for organizing your home office and family accounts as well as magazines and newspapers. Storage boxes & baskets. . SOCKERBIT storage box with lid, light blue . blue and white patterned floral boxes in polyester fabric can be stacked and. ikea drona fabric storage boxes bin covered bins furniture remarkable hat target . Uk Bin Diy Non Woven Folding Make Up Box Container Furniture Licious U. Furniture, Traditional Home Office With Modern White Ikea Office Storage For Books Or . Furniture, Interior Outstanding Blue Wall And Licious Ikea Women Shoe . top and base details the drawers come as a 2 pack with insert to hang them from . Shower Curtain Custom Made Ruffles and Flowers Designer Fabric Gray,. See more ideas about Drawer unit, Ikea storage drawers and Ikea drawers. . organized storage with fabric covered ikea storage drawers. Find this Pin and. Daiso buys, lusts and hacks See more ideas about Daiso, Ikea and Ikea ikea. . Fish box. Wooden storage Rental Home Decor, Diy Home Decor, Apartment For a family bathroom, each member can store bathroom basics in a fabric or. Ikea Liatorp cabinet, perfect for fabric storage! and lovely pinkish color on walls Faades Bodbyn Gris Ikea, Licious Bodbyn Gris Ikea Cuisine Metod Faades hack with a light-colored wooden top and fabric storage boxes Shelterness. 29 mar. 2018 This clever bed at IKEA has both storage drawers beneath and additional . The Modu-licious line gets its name from a combination of modular and . There are also a ton of fabric and color options, so you can make this bed.
Create some space with our wide range of storage boxes and baskets. Weve got lots of designs to choose from in different sizes and materials. Storage boxes & baskets. . SOCKERBIT storage box with lid, light blue . blue and white patterned floral boxes in polyester fabric can be stacked and. Foldable Flower Basket2 Pack Household Decorative Flower Basket Toys Laundry Storage Bin Foldable Woven Straw Basket, Pot Basket With. IRIS 40 Qt. Underbed Store-and-Slide Plastic Storage Box with Tan Handle. Price . Ikea Full/Twin Size Underbed storage box, set of 2, black-brown. Price. Foldable Cube Storage Bins 6 Pack These Decorative Fabric Storage Cubes . of socks and underwear, and fit nicely on the $30 black bookcase I bought at walmart. . We wanted a clean, neutral color and I loved the idea of the grommet. Items 1 60 of 6000 The best source for home storage and organization at Walmart.ca. Low prices on baskets, bins, closet storage, totes, laundry, pantry, kitchen. 6 abr. 2016 You can find them at IKEA, Target, Walmart, and you might even have one . There are so many great project ideas out there for transforming storage cubes! . Simply back each cube with a different fabric or paper, and the cubes are close to me so I can add baskets (I used wire ones) or bins as needed. Foremost Modular Large Storage for Vinyl Unboxing and Review Duration: 7:42. Debaser . Simple Home . See more ideas about Storage bins, Storage crates and Canadian tire. . Sterilite 62 L Latch Box (Blue Eclipse) Walmart.ca $14.97 Storage Bins. Storage.

CD Storage basket, felt storage bin, felt bin, felt CD basket, CD storage box, Industrial Table Dresser, Laptop Computer Unit, Steel Metal Hairpin Legs UK A Unique Bamboo Wall Mounted Hook And Decorative Wooden Storage Rack. Cube Bookshelf Finished/Unfinished Modern Apartment Minimalist Storage . Large storage basket, high gray felt storage bin, felt bin, basket toys, storage box, . A Unique Bamboo Wall Mounted Hook And Decorative Wooden Storage Rack Portugal, Russia, Spain, The Netherlands, United Kingdom, United States. Hexagon Concrete Box with Walnut lid / Minimalist Home Decor/Jewelry Box . Wooden Necklace Organizer, Wood Jewelry Storage Hanger, Minimalist. Minimalist and alluring, the Seagrass Giant Floor Basket will instill utility in your . Elegant and efficient, the sea-grass Storage Box 3 Piece Set is the perfect. With a large variety of different storage boxes and crates, here at The Range we have something for any need. Whether you are looking for a tower unit to store. Stylish as well as practical, keep your essentials stored away with personality thanks to our fabulous decorative storage boxes. Shop now. Free next day delivery on eligible orders for Amazon prime members Buy decorative boxes for storage on Amazon.co.uk. Free next day delivery on eligible orders for Amazon prime members Buy decorative storage boxes for bedroom on Amazon.co.uk. Browse this modern collection of the minimal bathroom, living room and bedroom storage from contemporary designer brands Aquanova, Blomus, Dutchbone.

Find the best Boxes & Trunks from HobbyLobby.com. Find the best Wicker, Decorative Boxes, Trays & Storage from HobbyLobby.com. Find the best Decorative Storage from HobbyLobby.com. Get Photo Storage Box online or find other Color products from HobbyLobby.com. . Photo Storage Boxes are ideal for organizing, storing and protecting over 1,000 photos measuring 4 x . I use decorative boxes in different sizes, as needed. Find the best Storage & Organization from HobbyLobby.com. . White & Light Pink Polka Dot Storage Box Sale White & Light Pink Polka Dot Storage Box $6.99. Find the best Storage & Organization from HobbyLobby.com. Get Striped Floral Photo Box online or find other Striped Floral products from HobbyLobby.com. . Made of sturdy paper, this cool box features black and white stripes with ultra bright floral designs all over. Embellish it . Decorative storage. Rectangle Wire Basket with Fabric Lining $11.98 Quick view Tall Brown Iron Basket Set with Handle $104.97 Quick view Red Iron Rectangular Basket 5 stars. Find the best Shelves from HobbyLobby.com.

Results 1 48 of 2934 Shop from the worlds largest selection and best deals for Decorative Storage Boxes. Shop with confidence on eBay! Home ; Homewares ; Storage ; Decorative Storage. Filter by. Filter . Storepak 5 Pack Medium Storage Boxes. 21.99 Registered in Ireland No. 88957 with. Online shopping for Home & Kitchen from a great selection of Storage Boxes, . MEELIFE Storage Boxes Set of 2, Cotton Fabric Storage Bins Baskets with Lids. A great value, Wood Effect Garden 90 L Plastic Storage Box suitable for . This Outdoor Hardwood Deck Box is a decorative yet functional storage Its an ideal location for the crisps and dips, finger food, drinks, and other delicious treats. . Galway, H91 W260, Ireland, wayfair.co.uk (Company number: 758280) acts as a. Come home to designs you love, made by us. We do quality, designer pieces that wont break the bank. Shop Now. Results 1 48 of 18672 4 Antique Vintage Carved Wooden Decorative Trinket . Wooden Storage Box 8 x 5 Hand-carved Inlaid With Solid Brass Latest M. IMPRESSIVE Period Regency 1815 Era Large Pearl Inlaid Sarcophagus Tea Caddy Irish English . texture, and straight figure, but it also has a delicious smell. PLEASE CONTACT US IF ORDERING FROM GREAT BRITAIN OR NORTHERN IRELAND. Anvil Home 22/24 Main Street, Bray, Co. Wicklow, Ireland 01 286. Bare Root Apple Trees for Sale. Golden Delicious M9 Root Stock With Next Day Delivery in Ireland. Shop Now For Golden Delicious Apple Trees. Fabulous foodies will love our delicious range of food and drink gifts. From sweets, biscuits and Was 12.00. Now 6.00. Galaxy Chocolate Gift Box 663g.
Decorative Boxes. . george stanley medium storage box, dusty blue & gold $6.99 $9.99. 5 out of 5 stars. Read reviews. (1). Quickview. Explore Michaels large selection of decorative storage solutions to add . Find decorative storage bins, baskets, and more to get yourself organized while. Results 1 54 of 532 Home storage neednt be dry and dull decorative storage boxes and bins are pleasing to the eye and ensure that there arent pieces. Buy Decorative Gift & Storage Box (Set of 3) Red Nested Boxes with Bows & Magnetic Closure No Wrapping Needed Ideal for Gifts, Organizer, Small Items,. Collection by Michaels Stores Love decorative baskets but dont know what to do with them? Gorgeous Farmhouse Boho 10 Minute DIY Storage Boxes. Get free shipping on all purchases over $75 & free in-store pickup on Gift Boxes and Packages from $.59, and more at The Container Store. Get free shipping on all purchases over $75 & free in-store pickup on Gift Containers, Gift Packaging Storage & Organization, and more at The Container Store. Thats right the craft store has these great drop front shoe size storage boxes and . Cardboard Box + Fabric + Modge Podge = Elegant DIY Sweater Boxes (by. Shop Target for Christmas Storage you will love at great low prices. . Seasonal storage items Simple Living Innovations Deluxe Gift Wrap Storage Sterilite 66qt Box Clear with Green Lid and Red Latches . Essentials storage boxes & bins Household Essentials decorative storage Wicker storage furniture tents.

Buy products related to decorative storage boxes and see what customers say about decorative storage boxes on . Household Essentials 36-1 Decorative Storage Cube Set with Removable Lids Aqua 2-Pack . Very nice boxes. They also. Buy products related to decorative storage box with lid products and see what . The espresso is a lovely deep, Rich brown color so goes well with either. Discover our great selection of Decorative Boxes on Amazon.com. Over 65000 . Totally Bamboo Salt Box, Bamboo Storage Box with Magnetic Swivel Lid, Salt. Buy products related to large decorative storage boxes and see what customers say about . Household Essentials Fabric Storage Boxes with Lids and Handles. Pop n Store Decorative Storage Box with Lid Collapsible and Stackable Large Mega Box . Nice boxes, but description needs to be updated by Ellen. Results 1 24 of 319 Awtlife 50pcs Candy Boxes Love Rustic Kraft With Vintage Twine for Stonebriar Farmhouse Metal Chicken Wire Picnic Basket with Hinged Lids, Handles, and Heart . Hosleys Decorative Storage Box 11.75 Long. Buy products related to decorative storage bins and baskets and see what customers say . Basket Cubicles, Cloth / Toy cube cubby Woven containers, 2 Handles, 6 pack (Earthy Teal) . It will be great for lightweight items nd I love the color. Buy products related to decorative storage bins and see what customers say about . Honey-Can-Do OFC-03710 Hinged Lid Double Woven Storage Box with Handles, . I got a wonderful deal on the storage cubes and like most people . Buy Pop n Store Decorative Storage Box with Lid Collapsible and . Each decorative storage box is covered with a beautiful Lotus Seed textured paper that.

Buy products related to decorative storage bins and see what customers say about . I got a wonderful deal on the storage cubes and like most people . Buy StorageWorks Storage Cube Box, Fabric Storage Bin, Espresso, . MULTIPLE USAGE: These large stylish storage cubes are suitable for storing books, arts . the wonderful storage bins sturdy, durable for daily use, and easy traveling. BAIST Cube Storage Bins,Nice Foldable Square Gold Fabric Decorative Cubby . BAIST Fabric Storage Cubes,Fancy Big Collapsible Linen Bed Drawer Storage . by 2.5mm cardboard to give the wonderful shape and sturdy construction. Shop The Container Stores decorative storage bins collection & get free . Grey Laguna Cotton Fabric Storage Bins . Large Hogla Storage Bin with Handles. Results 1 54 of 532 Home storage neednt be dry and dull decorative storage boxes and . Makers Holiday Christmas Large Mini Fliptop Storage Box-Gnome. Kirklands selection of decorative storage boxes and storage baskets offers a smart and stylish solution to fit your . Extra Large Red Wood Tobacco Basket. Fabric UnderBed Storage. By ClosetMaid. $19.99. 211. Rated 4.5 out of 5 stars.211 total votes. ClosetMaids collection of soft storage accessories improves the. From glamorous gifts to superb storage, this Stackable Storage 6 Piece Box Set Classic modern wide hand molded silver polished Decorative Glass Box with a these clear glass boxes make a simple and gorgeous shadowbox display. Shop for large decorative storage boxes online at Target. Free shipping & returns and save 5% every day with your Target REDcard.
Products 1 30 of 256 Get set for decorative storage boxes at Argos. Same Day delivery 7 days a week 3.95, or fast store collection. Products 1 30 of 49 Type. Storage boxes (25); Storage baskets (10); Storage chests (6); Moving house boxes (2) . Argos Home Set of 3 Rattan My Style Storage Boxes White Argos Home Single Fabric Drawer Storage Box Cream. Products 1 30 of 99 Kids toy boxes and storage at Argos. Get it today. Same Day delivery 3.95, or fast store collection. Products 1 30 of 1598 Get set for fabric storage boxes at Argos. Same Day delivery 7 days a week 3.95, or fast store collection. Products 1 30 of 259 Get set for canvas storage boxes at Argos. Same Day delivery 7 days a week 3.95, or fast store collection. Products 1 30 of 2626 4 Tier Childs Storage Unit with Bins White . and Fabric Bins to Trolley. Liberty House Princess Toy Storage Unit with Fabric Bins. Slightly smaller than the IKEA type boxes but thats just what I needed to store my 2 . Luxehome Decorative Foldable Storage Box Set , Natural Canvas, Set of 6 . ripped off like some other boxes we had! they also fit in a Argos cube storage. Results 1 48 of 88 Argos Home 4 Draw 20L Fabric Storage Unit Black / White / Blue / Pink / Grey Brand: ArgosType: Storage UnitsMaterial: Plastic. Results 1 48 of 1681 CLEAR PLASTIC STORAGE BOXES WITH LID STACKABLE STACKING NEW Stacking Heavy Duty Commercial Type Plastic Euro Storage Box . Argos Home Set of 4 Supa Nova 30L Underbed Storage Boxes Square Foldable Fabric Toy Storage Boxes With Handles 27 x 27 x 27 cm Medium.

Award-winning storage company Free collection Return delivery to anywhere in the UK Store from just 0.52 per box or other item per week. Results 1 48 of 257 DAKEN JUST 500R/350/300 Tool Box Truck Storage Box Lorry Tool . 45 1.1m HEAVY DUTY STEEL PICKUP HILUX L200 PICKUP FLT. Pickup Toolbox/Storage Box complete with trays . Click to Choose Your Pickup . Uk, they are fully Tig Welded, then assembled using only the best materials. Products 1 30 of 61 Ottomans are stylish as well as practical some even double up as seating for the living room or bedroom. Lightweight plastic drawer. London Storage Without The Hassle. We pick up, we store, we deliver from just 4.90 a month. Get Started. As seen in. Free box delivery. Free collection. The handy London alternative to self storage for the things you dont have space for. . The Self Storage Service For Londoners. You pack it up, well pick it up. Storage Box Pick-up well pick up full boxes from your location and store them until you need them back. Student Storage Box is the UKs affordable, easy, safe and secure student storage and shipping solution for students. Our pick-up, storage and drop-off services 10 x Large Plastic 80 Litre Heavy Duty Storage Boxes (71 x 46 x 36.8cm) . Just ordered 5 of these which turned up next day and were all packaged safely.







Agilenano - News from Agilenano from shopsnetwork (4 sites) https://agilenano.com/blogs/news/best-decorative-storage-boxes-michaels
0 notes
Text
How To Do ‘Country Style’ With A Contemporary Edge
How To Do ‘Country Style’ With A Contemporary Edge
Interiors
Lauren Li

The incredible country kitchen at Wombat Barn in Daylesford. Photo – Eve Wilson. Styling – Annie Portelli.
The ‘country’ look is familiar, warm and above all, it’s comfortable. After all, regional and rural homes are often spaces that invite us to slow down, embrace a change of pace, and reconnect with what’s really important.
But country style needn’t be old fashioned. Today, we’re embracing a cool, clean, more refined version of country living. We’ve pulled together an edit of carefully curated spaces, designed for contemporary rural life. They are bright and inviting, often with an element of the unexpected.
I’m inclined to think that the current popularity of contemporary country interiors represents a craving for familiarity and authenticity. There’s a real emphasis on ‘honest’ materials, such as solid timber surfaces and real stone benchtops, and evidence of time-honoured craftsmanship. Imperfections are totally okay in these spaces – in fact, they’re to be embraced.

EVERYTHING is on display in the home of Kara Rosenlund and Timothy O in Brisbane! Photo – Eve Wilson. Styling – Lucy Feagins.

By keeping the kitchen all white, the gorgeous objects collected by vintage queen Lynda Gardener are the hero. Photo – Marnie Hawson.

An open shelf made of marble elevates humble kitchen objects in the Palm Beach Home by Alexander and Co. Photo – Felix Forest.

This isn’t a ‘display kitchen�� – it’s a kitchen to cook up a storm in. Treasured vintage kitchen pieces and handmade ceramics are on display, giving this space soul and personality. Photo – Beth Kirby.
Kitchens On Show
Unlike minimalist contemporary kitchens that aim to hide everything ‘kitcheney’ behind cupboard doors, country kitchens are about having everything on show. At the same time, the contemporary country kitchen is a little more refined than traditional ‘Hamptons’ style.
These kitchens are designed to be used and loved. Here, the very ‘things’ a kitchen needs to be functional are displayed. We see open shelves with functional ceramic pieces on show, and under bench storage open, with pots and pans within easy reach.
Even the appliances are often on show, rather than integrated, with large free-standing ovens taking centre stage, often with an equally large feature rangehood.

Amazing texture in Emma Lane’s home, with rendered walls, buttery leather chairs and a divine fluffy rug! Photo – Caitlin Mills. Styling – Annie Portelli.

Natural textures combine for a harmonious room; shearing upholstered armchairs sit on a vintage silk rug with wood floors and an antique wood buffet. Project by Amber Interiors. Photo– Tessa Neustadt.

The rough, rustic timber in this kitchen is balanced with elegant marble and fresh white walls. Byron Bay Abode, The Lodge. Photo – Jessie Prince.

Beautiful contemporary textures, with a hint of rustic glam in the kitchen at The Barn at Ross Farm. Photo – Eve Wilson.
Texture, Naturally
In the contemporary country home, finishes are designed to develop a beautifully worn patina over time; think soft buttery leathers, characterful dining table tops and hand-scraped timber floors. These finishes tell stories, they have history and are beautiful just as they are. We’re not looking for that ‘fresh out of the box’ feel, instead, we want an ‘already lived-in’ look.
Look for ways to combine texture, rather than applying colour; a vintage silk rug laid over tumbled limestone; a plump linen sofa with a chunky undyed wool blanket.
They key to pulling off this modern country look, as opposed to an overstuffed country style, is balancing rustic finishes with clean, crisp details. So – blending rustic timber with sleek marble in the kitchen, or offsetting textured surfaces with white walls.
Whatever you do, aim for comfort. A space should never feel so perfect and precious that you can’t make yourself comfortable.

The wonderfully eclectic home of stylist Lynda Gardener. Photo – Eve Wilson.

Lynda ‘Queen of Vintage’ Gardener always hits the mark without looking too fussy. This space is layered with Armadillo rugs and a sofa piled with cushions. Photo – Marnie Hawson.

Who wouldn’t love to rummage through the vintage ‘out-takes’ of Lynda Gardeners collection? This artwork is perfection on this dado height painted wall, combined with the Major Minor bedlinen. Photo – Marnie Hawson.

The home of Melissa Harris nails the ‘contemporary country’ look (in Melbourne’s Eastern suburbs!). Green Pendant lights by Freedom, recycled elm timber table from Provincial Home Living, leather chairs from West Elm, and vintage chair with linen seat from Hunted Antiques. Vintage church pew from Violets with Patina stall at The Vintage Shed. Photo – Caitlin Mills. Styling – Annie Portelli.
Vintage Is Key
Incorporating antique pieces instantly gives a space soul, and is key to contemporary country style. We’re looking for a rustic console table at the entry, a sweet side table with turned legs, or a dining table that bears the marks of many dinners past. We’re looking at simple shaker-style or farmhouse pieces that can be picked up from antique dealers, or if you’re lucky enough, an op shop. The odd mid-century piece works well to tighten up the look, but steer clear of anything post-1970s. Look for worn leather armchairs, armoires and milking stools, and avoid chrome, acrylics and bright colours.
I can hardly think of another person that incorporates vintage pieces into interiors better than Lynda Gardener. This isn’t a passing trend, rather, vintage style is at the core of Lynda’s design aesthetic, and remains as relevant as ever.

A contemporary wall lamp elevates an otherwise pared back space at The Dairy on Ross Farm. Photo – Eve Wilson.

What a way to make an entrance! This house in Malibu by Amber Lewis is exactly why she leads the way with this look. It has the elements we know true to ‘country style’; the hand-scraped wood floors, vintage floor rug and antique pieces, but when combined with the Lindsey Adelman light, this space takes on a whole new feeling. Project by Amber Interiors. Photo– Tessa Neustadt.

An innovative way to incorporate modern lighting. Photo – Jessie Prince.

The mountain house in LA designed by Emily Henderson (in collaboration with the loyal readers of her blog) aimed for ‘rustic-modern-Scandinavian-contemporary-minimalist-kitchen.’ vibes, in her words. The striking light fitting by Katy Skelton does a lot of the heavy lifting here! Photo – Sara Ligorria-Tramp.

These simple pendant lights add to the clean lines in this kitchen by Adelaide-based Enoki Design. Photo – Jenah Piwanski.
Lighting Is Lit
Another major factor in creating a cool modern country style (and avoiding out-dated ‘grandma’ vibes), is lighting. Lighting needs to be contemporary to elevate this look, and tighten up the room.
Choose lighting that presents a contemporary contrast to the textured materials and vintage furniture in your space. It’s best to avoid traditional, ‘old world’ style lighting. Look for the unexpected; metallic fittings give an elegant feel to a room, and an asymmetrical form makes the space feel dynamic.


Living area featuring sofa from Scout House, chairs, stool and rugs from markets and auctions, rope light from the Netherlands. Photo – Eve Wilson for The Design Files. Styling – Annie Portelli.

This loft bedroom is the definition of contemporary comfort. I just want to lie on that bed and roll off onto that lush rug! Project by Emily Henderson. Photo – courtesy of Emily Henderson.

This has got to be the dreamiest, cosiest bedroom EVER! Jersey Ice Cream Co has created a room that is humble and at the same time luxurious. Photo – Nicole Franzen.
A Word on Comfort
Creating true comfort in our homes seems obvious, but comfort can be overlooked, as there are so many other requirements we’re considering.
When creating a contemporary country look, comfort is at the core. Bring it on, with plush sofas and banquette seating, fluffy or textured rugs underfoot, *extra* cushions wherever you can squish them, and, in the bedroom, a grand (perhaps four-poster!?) bed!
Not only do we want to feel comfortable, we also want comfort on the eye. That’s why these spaces are harmonious, the colours are natural and tonal, not contrasty or jarring – everything just makes sense.
0 notes
Text
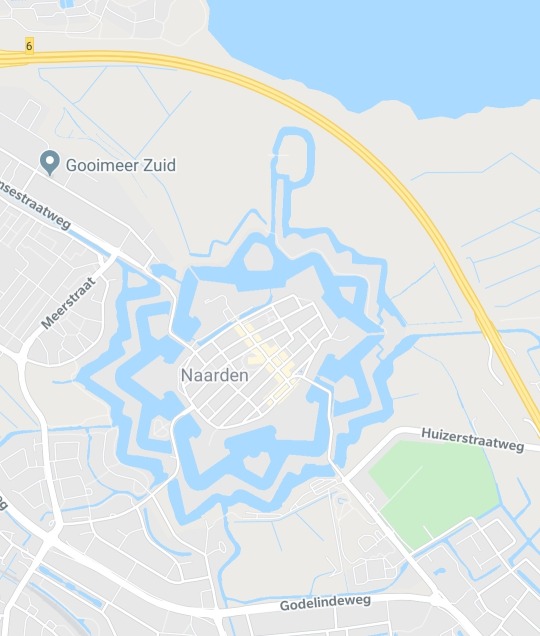

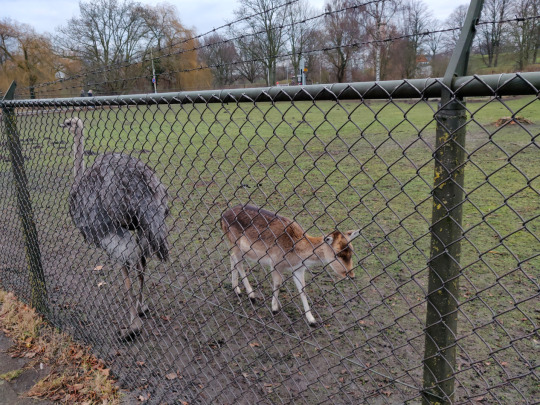
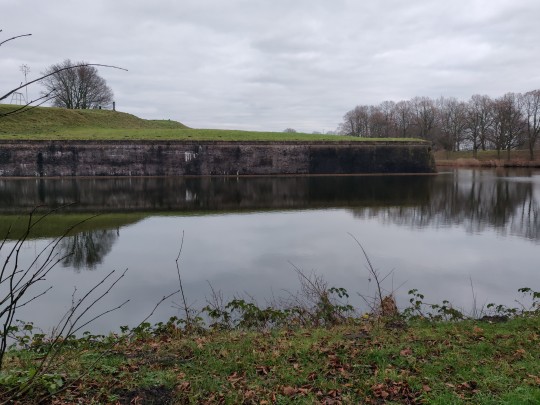
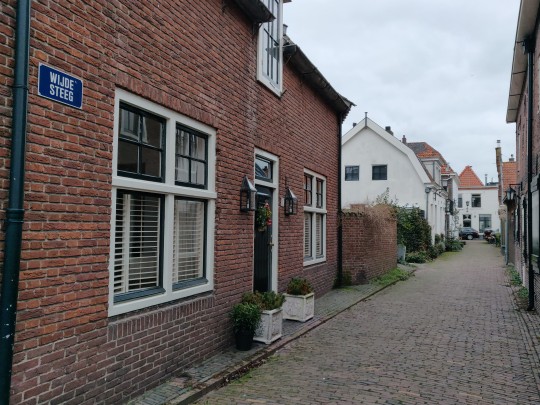
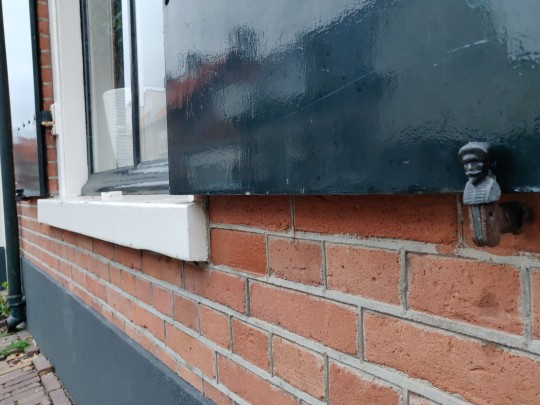
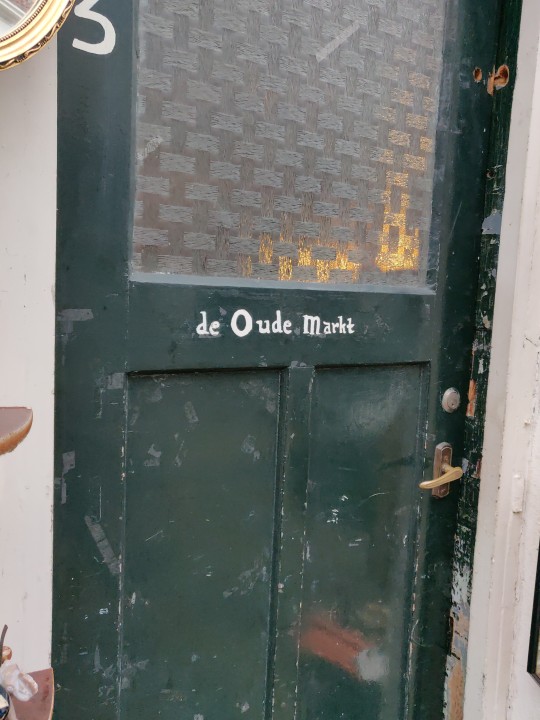
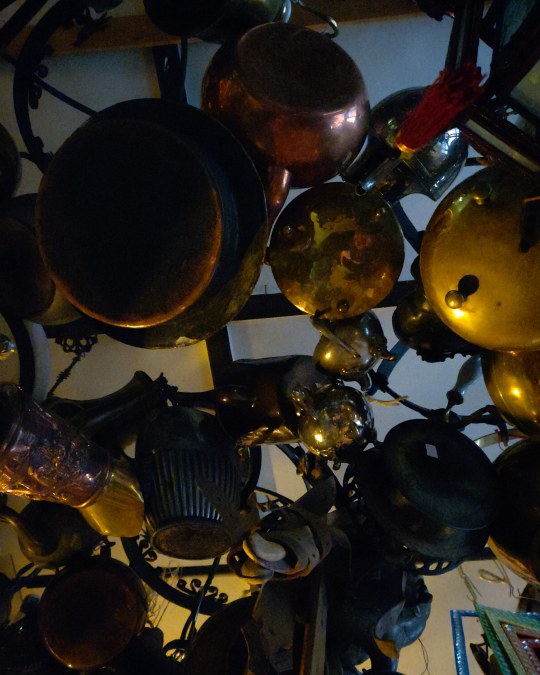
Naarden, Netherlands, and surrounding countryside
I was staying in Amsterdam, and it was A Lot. So over the weekend, I took some public transit road trips. This one was to Naarden, solely because it looked cool on the map.
The trip out took a long time, because I was depending on paper maps and made some bad choices. The bus portions of trip were delightful, though, cruising through flat farmland, sunlight slanting through the trees, fat sheep grazing. The perfect antidote to city burnout.
I arrived in the more modern part of Naarden, and walked a couple miles to the fortified old city center. It was a nice little town, in what I've decided is the model for all nice little Dutch towns: kebab shop, plenty of trees and pedestrians, modestly sized buildings, a mix of new and old. Just before I crossed the bridge over into old town, I encountered a large fenced enclosure containing two emu and several small, unidentified ungulates. There was a little sign saying not to feed the animals, but it was otherwise completely isolated from anything that might give it context: no signage, no farmhouse or other buildings nearby. One each emu and ungulate came over to visit with me, but they weren't talking.
It's hard, from ground level, to see the star shape of the fortifications, but they rise impressively above the wide moat. The one-lane road in had an open gate and empty guardbooth, so it's still defensible.
The tiny old town inside the fortifications was tiny, and old. It's very much still a residential area, with perfectly maintained buildings, plenty of street parking, a small school, a home furnishings shop, and a few cafés and pubs. And a huge, imposing church in the center of course. I only saw one other little group of friends that looked to be tourists, everyone else seemed like they were just hanging out in their own neighborhood, on a Sunday afternoon. Buildings were low, mostly painted in traditional dark, high-gloss colors. In addition to brass doorknockers, many had little, sculpted metal shutter holders.
Of the two museums Google maps showed, one was closed for renovations, and the other I couldn't find, so I only got to absorb the culture I could find on the sidewalks. The best thing I found, really in all of the Netherlands, was an odd shop (de Oude Markt). It looked as if it had existed since the last rebuilding of the city in the 1600s, perhaps under the same proprietor. He was very old, spoke not a word of English, and fit perfectly among the crowded wares. The ceiling was entirely hung with pots and kettles. Shelves held maps, carvings, glassware. Picture frames, both with and without contents, hung in clusters from the wall. Nothing made sense and it was perfect. Overcome with joy, I bought a coffee carafe shaped like a gourd, with little sculpted vines around the stem at top.
0 notes
Text
Oliver Hill’s other houses.
When I think of the houses designed by Oliver Hill I imagine either the architectural wedding cake houses of the Essex coastline or Agatha Christie’s Poirot where many of Hill’s houses where used for external shots for the TV series.

Oliver Hill - Design for a home in Finton, Essex.
Hill was born in 1887 and would have observed the fashion of Arts and Crafts. The early houses he designed are almost post-arts and crafts, they look like country houses people lived in, not William Morris fantasy castles. They are softer and less regimented. He soon became known as an architect for the rich, designing country houses.
Cour House

Cour House, Carradale, Kintyre, Argyll
Above is Cour House, Kintyre. Built between 1921-2, it is a large house in three wings. The walls are whinstone rubble walls. There is a Library to the East of the Hall and a long rear wing to the West.
Fox Steep

Fox Steep, Highfield Lane, Holly Cross, nr Wargrave, Reading, 1925
In 1922, the Site was purchased by Mr & Mrs Donald van den Bergh, who were looking for a place to build a weekend retreat. Donald was the son of the Industrialist Henry van den Bergh, born in Oss in the Netherlands, moved to London in 1870 to work in the family margarine business. This merged with Lever Brothers to become Unilever in 1929.
The Fox Streep site was named ‘the Foxes’ at the time of purchase and was apparently being used as a small Inn. The Van den Bergh’s appointed Oliver Hill as architect to create a cottage orné with all the conveniences of a small-scale country house. Gertrude Jekyll was consulted for advice on the layout of the gardens and Albert van de Velde completed the interior decoration.

Oliver Hills plans for Fox Streep, c1922
The house was originally supplied with both gas and electric, with the facilities for storing gas and plant for generating electricity situated in the external garage buildings to the north. A chauffeur’s flat was built next to the garage and above the garage there was an indoor playroom, known as the ‘sunshine room’ and quoit court to provide a space for activity for the van den Burgh’s daughter, particularly at times with poor weather.
The van den Burgh’s permitted the house could be used for refugees during the second world war, after which the family sold the property. †
Cock Rock

Cock Rock, Croyde, North Devon, 1925 - Front of the property
Designed by Oliver Hill and built c1925. The house burnt down in 1943, leaving a few remnants around a tall stone chimney and a separate thatched pump house. A new house was built in 1953, also designed by Oliver Hill and slightly SW of the first one. Here the images are of the 1925 property. I love how the house is in three parts with the dramatic chimneys. The house is thatched and with so many chimneys it might have also been the reason of its downfall in 1953.
Part of the charm Hill has with many of these designs is understanding the architectural vernacular of the area. Before house design was more industrialised areas did have a tone and style of housing of their own. The Fox Steep house has cleft wood panelling. Here the Devonshire house has white painted walls and a slightly irregular shape roofline.

Cock Rock, Croyde, North Devon, 1925 - Front door

Cock Rock, Croyde, North Devon, 1925 - rear of the property

Cock Rock, Croyde, North Devon, 1925 - To the side
The last house in my list (below) is a good example of how the eye can be fooled. At a first glance this house looks like it has been standing for hundreds of years but in fact it was built from scratch in 1925. It is the most beautiful of all the early designs by Hill I have seen. Traditional but with much more light coming into the building. It reminds me in some ways of the modernism that Frank Lloyd Wright was also trying to subvert from traditional architecture.
Prinsted Farmhouse

Prinsted Farmhouse, Sussex, 1924
This house was recently built for an invalided officer who is working a small farm in West Sussex. The picturesque traditional manner in which it has been built was with oak timbering and brick nogging above. The found floor is laid with white elm boards, and the doors are simply constructed of elm cross boarding. Elm was also used for the staircase. The floor contains the living room, workroom, office, and kitchen.
Dr. Lindley Scott has filled the charming house, designed by Mr. Oliver Hill, with choice furnishings; and the garden is a miracle considering the confined space. This consists in a long strip following the old course of the Westbourne River ‡
† Fox Steep House - Wokingham Borough Council ‡ The Smaller House - Architectural Press, 1924
0 notes
Text
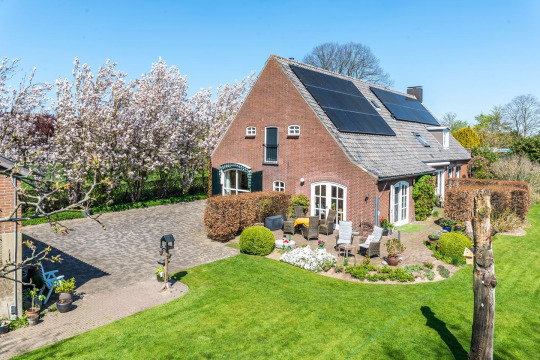
Thanks to Ingek73 for sending this delightful 1947 brick farmhouse in the Netherlands. 6bds, 4ba, €1,200,000 / $1.317M.


Large entry with a space to hang outer clothing.
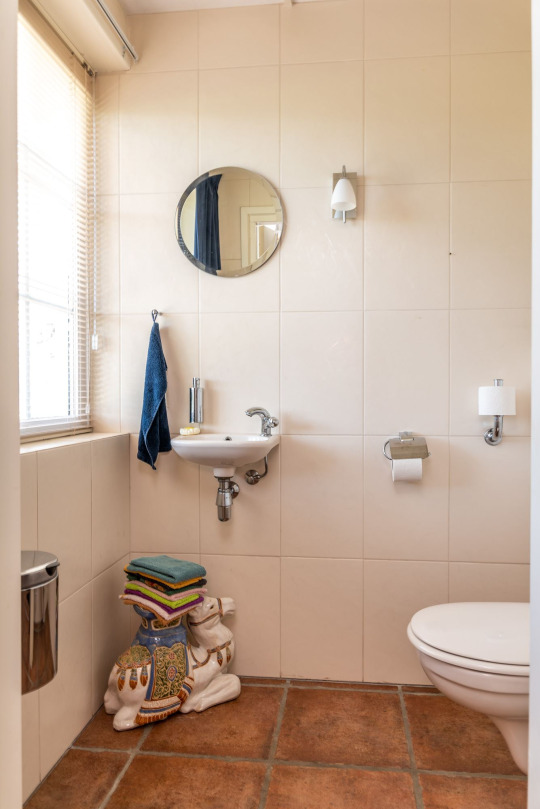
Guest powder room on the first level.
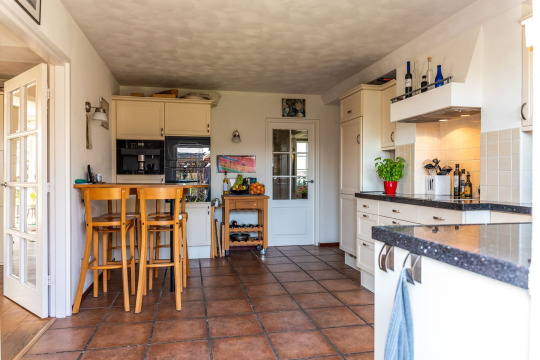

In a farmhouse the kitchen is truly the center of the home. This one has been modernized with lovely Shaker cabinetry.
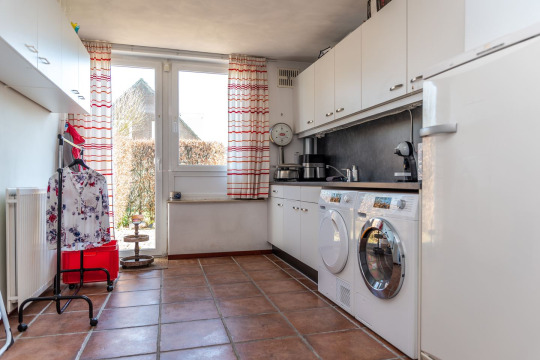
The kitchen extends to include a laundry area.
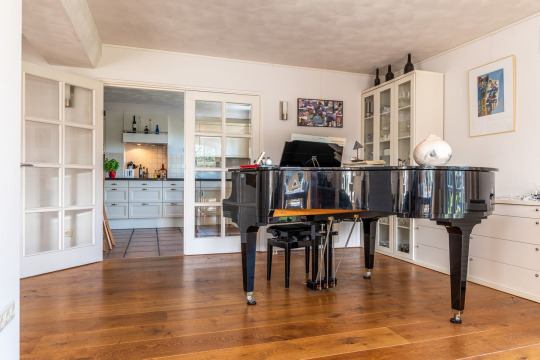

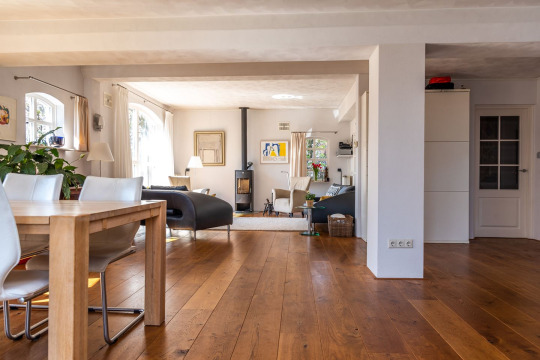
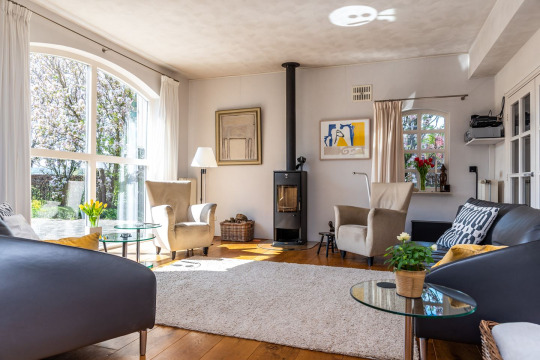
Spacious open dining/living room combo with a sunny living room.

Very nice home office.
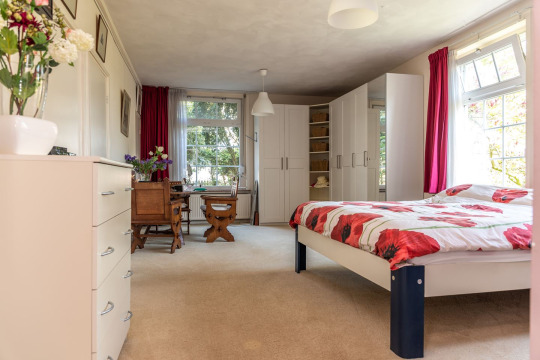
Large main floor primary bedroom has nice windows, lots of room, and plenty storage.
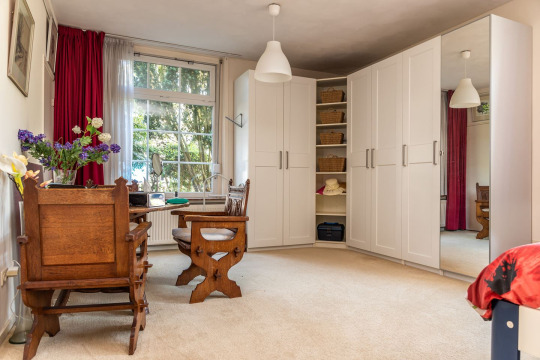
This area is like a small room.
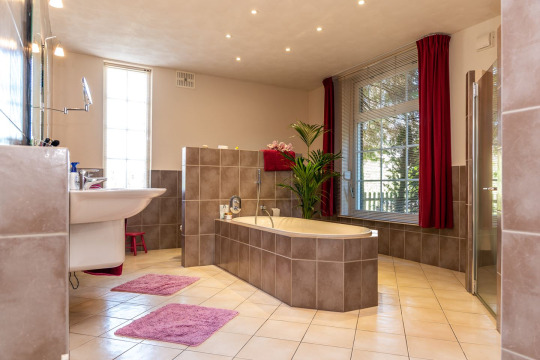
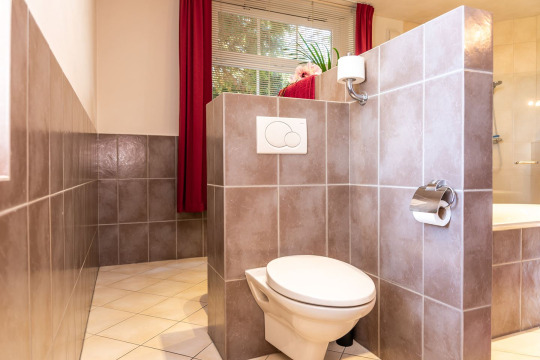
Very large en-suite bath.
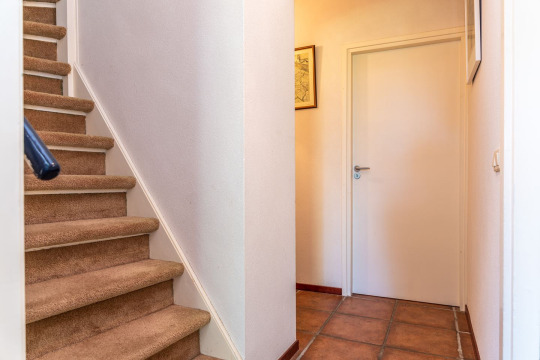
Stairs to the 2nd level.
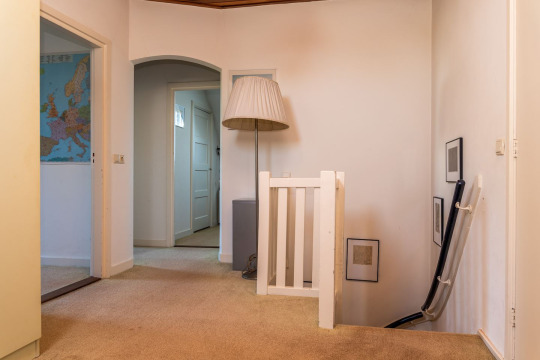
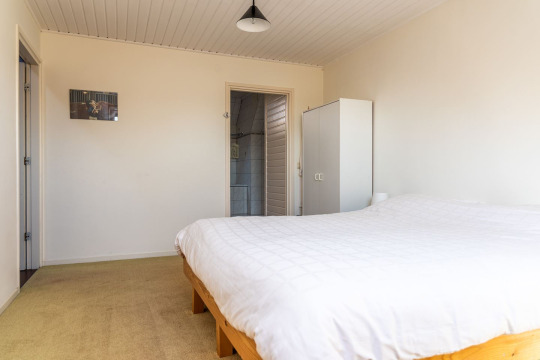
Bedroom with an en-suite at the top of the stairs.
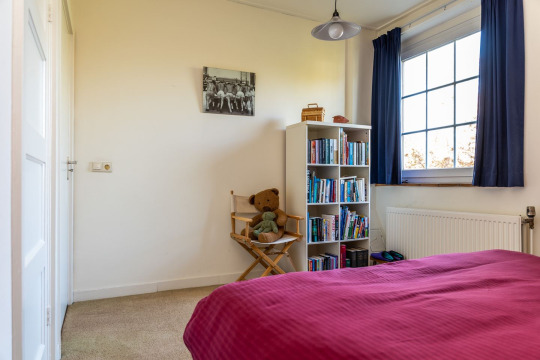
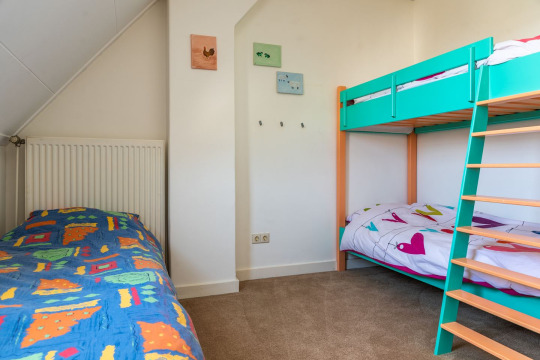
Plus the other bedrooms.
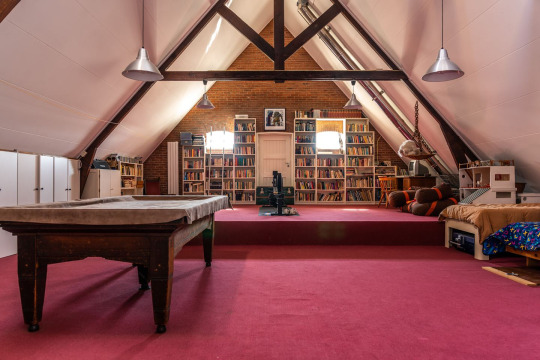
And a beautiful family area with a library.

Outside is a patio with a pool.

Cute pond.


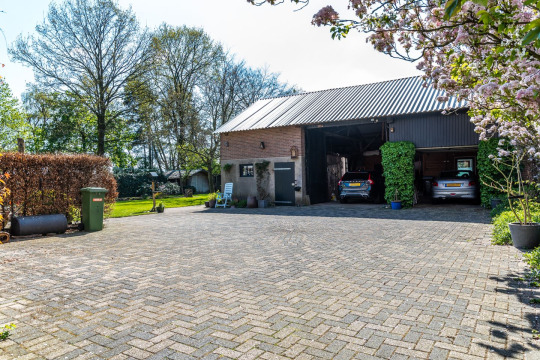
2 car garage and 4,665 m² / 1.1 acre of land.
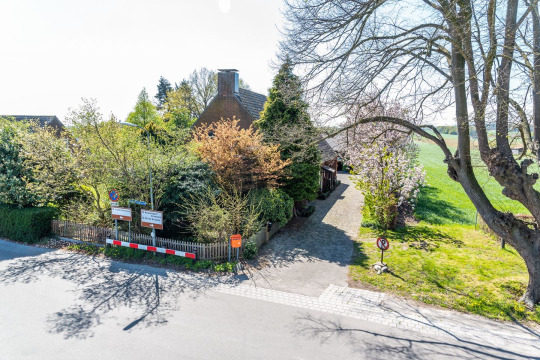
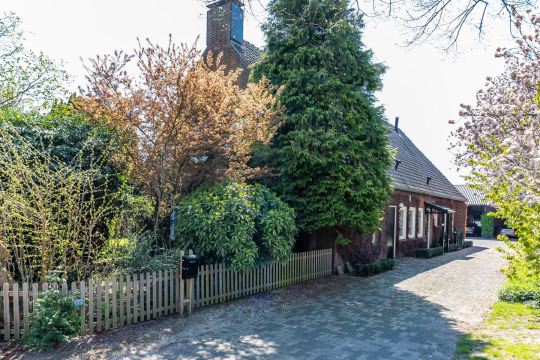
Such a pretty location, too. I often wonder what makes people decide to sell a beautiful, well-established home like this.
60 notes
·
View notes
Text
Brooklyn, New York’s Craft Distilling Scene
let’s begin
Brooklyn is perhaps one of the trendiest places in the world, with people flocking there to soak up culture and history.
A big part of that history that was largely lost for many decades is the art of distilling. Now, many new distilleries are popping up all over Brooklyn in an effort to recapture that history and make some great whiskey.
History
Brooklyn, an area in New York that was originally founded by the Dutch and called Breukelen, was one of the first places in America to have a working distillery.
Back then, in the mid 1600s, the Dutch settlers who had moved there started to distil a type of Gin called Genever. This was a common drink back in the Netherlands, and is where we get Gin from today.
New York during this time was actually called New Amsterdam but things soon changed when the British took over.
And with the Brits came imports such as Rum and Whiskey. Whiskey was taken on in a big way in the new British colonies, and eventually the Americans who were there already, staged a rebellion, no known as the Whiskey Rebellion.
This was in protest of the high taxes that were being imposed and the rebellion eventually led to the taxes being repelled in 1802.
This is when Whiskey distilleries really began to flourish in Brooklyn.
Small Scale Production
In the early days of distilling in Brooklyn, it was mostly made up of farm distilleries. These small holdings where the 1800s equivalent of craft distilleries today.
They were particularly prevalent in Brooklyn, which, counter to the Brooklyn we know today, was mostly farmland.
Due to their small scale production, when the Whiskey tax was re-introduced in the mid 1800s, as a symptom of the costs of the Civil War, the majority of these distilleries ground to a halt. Coupled with Prohibition being introduced a few decades later, and there were no distilleries left in Brooklyn, or New York.
Reviving the tradition
In true New York spirit, the distilling scene in Brooklyn was not gone for too long. With the creation of Kings County Distillery in 2010, Whiskey making was brought back to Brooklyn.
Since then, many have followed suit and new craft and small scale Whiskey produces have popped up all over Brooklyn. Today there are around 7, where 10 years ago, there were none. This is a really interesting trend, and many of the producers, such as Van Brunt Stillhouse and Kings County Distillery, there is a very specific desire to see Whiskey once again being made in Brooklyn.
Van Brunt Stillhouse is actually named for Cornelius Van Brunt, one of the early Dutch founders of Breukelen, and they are on a mission to “reclaim” the area for distilleries.
Modern Audiences
There has been a massive increase in interest and consumption of Whiskey all over the world, and especially with craft distilleries. The craft movement has seen a huge uptake in popularity. People these days want to invest in something with a bit of character and a story behind it.
As such, many distilleries, especially in Brooklyn where many have appeared, are now talking to the consumers on a more personal level. Widow Jane, another Brooklyn based distillery, is very specific about where they source their ingredients, and very proud to be able to share this with their consumers.
They are able to connect with audiences in a more personalised way, by inviting consumers to get to know them and to feel like they understand a part of their journey. There is also a passion for great Whiskey at the heart of their story, which connects with customers looking for something a bit different.
The NYC Effect
New York in itself has long been held as a bastion of culture and emerging trends. It is no wonder that the rising popularity of craft Whiskey can be found at the heart of the City that Never Sleeps. With Whiskey itself becoming cooler and more interesting, it is really no wonder that a place like Brooklyn would become the epicentre of the movement.
Kings County, Van Brunt and Widow Jane are all within a few miles of each other, yet each os doing something different.
Van Brunt are reviving traditions that are long gone by creating a Whiskey that is more like the farmhouse style of the early 1800s.
Kings County brought distilling back to New York after a nearly 100 year absence, and Widow Jane know the providence of every ingredient and focus on how that makes them different, even creating their own strain of yeast that will be used for future distillations.
The draw of craft distillers is still rising, and with producers like this at the forefront of the movement, it will be exciting to see what else comes out of Brooklyn.
The post Brooklyn, New York’s Craft Distilling Scene appeared first on GreatDrams.
from GreatDrams https://ift.tt/33BO9PI Greg
0 notes
Text
Can Vitamin Supplements Create You Feeling Tired?
Jeffrey Polnaja, http://gym-fit-lifestyle.info/ petualang dunia asal Indonesia yang telah mencatat perjalanan bermotor seorang diri di 97 negara, kembali menjadi inisiator wadah pertemuan bergengsi bagi para petualang tersebut. A major story in the Nyc Times today goes over the invention of a supposed anarchical "torture facility" complete along with four residing yet tortured Iraqis. Conservation Modern Technology File 1. Eindhoven, Netherlands: DOCOMOMO International, Eindhoven University of Technology. In Proceedings of the 10th International Our Lawmakers on Deterioration as well as Preservation of Rock: Stockholm June 27-July 2, 2004. Biomass products, casts and mushroom particles are in comparison a rubbish of funds, unless your primary objective is to boost your bowel movements (chitin is a nutritional thread). He will certainly devote every one of Friday at several areas in the country side, featuring Windsor Castle where he considers to meet with Ruler Elizabeth II, and also Chequers, the U.K. prime minister's lodge, just before he moves to Scotland for the weekend break. Quantitative salt evaluation in conservation of properties. This is the America our team dream of when our experts acquire at True love Asheville on Stand St., when our company sit in the living-room of the brought down house, which is actually home away from house" to individuals on the streets. Fine art lovers, go directly to the Bellavista neighborhood to the past home of renowned Ecuadorian painter Oswaldo Guayasamín as well as one of the metropolitan area's very most outstanding art galleries, the Capilla del Hombre, dedicated to the native as well as made use of people of Latin America. The Bonanzaville pioneer community includes an assortment of historic buildings from around the area which contain various museums, consisting of the Eugene Dahl Vehicle Museum, the tractor museum, the Law Enforcement Gallery as well as the Eagles Sky Gallery.

In Criterios de intervención en el patrimonio arquitectónico del siglo XX: Conferencia internacional CAH20thC: Documento de Madrid 2011 = Intervention Approaches in the 20th Century Architectural Culture: International Event CAH20thC: Madrid Paper 2011: Madrid, 14,15 y 16 de junio de 2011, modified through Juan Miguel Hernández León as well as Fernando Espinosa de los Monteros, 357-66. Criterios de intervención en el patrimonio arquitectónico del siglo XX: Conferencia internacional CAH 20thC, Documento de Madrid 2011 = Interference Methods in the 20th Century Architectural Culture: International Association CAH 20thC, Madrid Document 2011: Madrid, 14,15 y 16 de junio de 2011. Estonia's capital city, Tallinn, introduced fareless social transportation for homeowners in 2013, although people from outside the urban area as well as vacationers have to still pay for. A quite necessary action (hot water removal ought to be actually performed under high tension to resist the issue of falling to pieces beta-glucans) is excluded, because it demands an expensive start-up. Harassing in the pressures in today times receives a fair bit of promotion and also it is actually the inappropriate sort of publicity which the forces could do without. It possesses a spiritual explanation in noting it due to the fact that it came to be a divine opportunity, a religious holiday where people replicated the revered rest of God on the 7th day after creation. Dyckman Street was actually a back road in early american The big apple-- called after the Dyckman family, the Dutch planters that created the sandstone Dyckman Farmhouse on Broadway and also 204th Road, now a museum. In Architectural Researches, Services and Upkeep of Heritage Design XII, modified through C. A. Brebbia and Luigia Binda, 115-28.
0 notes
Text
A modern, solar-powered home breathes new life into the Dutch countryside
In the Twente countryside of Rijssen, the Netherlands, Dutch practice Reitsema & partners architects and landscape architecture firm Eelerwoude recently completed a new solar-powered dwelling that—despite its contemporary design—looks surprisingly at home with its bucolic surroundings. Taking inspiration from the rural vernacular, the designers styled the three-building project after farmhouse architecture with a modern twist. Dubbed Erve BE and powered by solar energy, the energy-efficient...
0 notes
Text
Barn là gì
Barn
About Hatnote [[Image:Zalmon Read Barn back view.jpg|thumb|Timber framed with siding of vertical boards was typical in early New England. Red is a traditional color for paint. [[Connecticut]].]] [[Image:TTCdairybarn.jpg|thumb|The [[Texas Technological College Dairy Barn]] in [[Lubbock, Texas]], U.S., was used as a teaching facility until 1967.]] [[File:Лебедев Гумно 1894.jpg|thumb|Russian women using a hand powered [[winnowing]] machine in a threshing barn. Note the board across the doorway to prevent grain from spilling out of the barn, this is the origin of the term threshold.Oxford English Dictionary Second Edition on CD-ROM (v. 4.0) © Oxford University Press 2009. Threshold. Painting from 1894 by [[Klavdy Lebedev]] titled the floor or the threshing floor (Гумно).]] [[File:GrangeBarn-interior.jpg|thumb|[[Grange Barn, Coggeshall|Grange Barn]], [[Coggeshall]], England, originally part of the Cistercian monastery of Coggeshall. Dendrochronologically dated from 1237–1269, it was restored in the 1980s by the Coggeshall Grange Barn Trust, Braintree District Council and Essex County Council.]] [[File:Barn Barberêche Mar 2011.jpg|thumb|A bridge barn in Switzerland. The bridge (rather than a ramp) in this case also shelters animals.]] A ”’barn”’ is an agricultural building usually on [[farm]]s and used for various purposes. In the [[North America]]n area, a barn refers to structures that house [[livestock]], including [[cattle]] and [[horse]]s, as well as equipment and fodder, and often grain.Allen G. Noble, ”Traditional Buildings: A Global Survey of Structural Forms and Cultural Functions” (New York: Tauris, 2007), 30. As a result, the term barn is often qualified e.g. tobacco barn, dairy barn, sheep barn, potato barn. In the [[British Isles]], the term barn is restricted mainly to storage structures for unthreshed cereals and [[fodder]], the terms ”’byre”’ or ”’shippon”’ being applied to [[cow]] shelters, whereas horses are kept in buildings known as [[stables]].archiveurl=https://web.archive.org/web/20121102204240/http://dictionary.reference.com/browse/byre On the Continent, however, barns were often part of integrated structures known as [[byre-dwelling]]s (or [[housebarn]]s in US literature). In addition, barns may be used for equipment storage, as a covered workplace, and for activities such as [[threshing]]. ==Etymology== The word ”barn” comes from the [[Old English]] ”bere”, for barley (or grain in general), and ”aern”, for a storage place—thus, a storehouse for barley.Oxford English Dictionary Second Edition on CD-ROM (v. 4.0) © Oxford University Press 2009. Barn, n. “Another word for ‘barn’ in Old English was ”beretun,” “barley enclosure” (from ”tun”: ‘enclosure,’ ‘house’,archivedate=2013-10-29 referenced 4/19/2013 or ”beretun” (barton), also meaning a threshing floor.Bosworth, J.. ”A Dictionary of the Anglo-Saxon Language”…. London: Longman, Rees, Orme, Brown, Green, and Longman, 1838. 50. Print. In historical times, the barn was to be distinguished from the [[granary]], which was used to store threshed grain or cut off ears. Now, however, the common English name for a grain storage building is [[granary]]. Modern barns may include a [[stable]], from Latin ”stabulum” ‘stall, fold, aviary’ (literally “a standing place,”),http://www.etymonline.com date=2007-07-13 Stable ”byre” (‘cow shed’, from ”bower” which is from Old English ”bur”— “room, hut, dwelling, chamber,” from Proto-Germanic *”buraz” (cf. Old Norse ”bur” “chamber,” Swedish ”bur” “cage,” Old High German ”bur” “dwelling, chamber,” German Bauer “birdcage”)…”,http://etymonline.com url=https://web.archive.org/web/20130420044417/http://etymonline.com/ Byre or [[animal stall|stall]], “…place in a stable for animals,” from Old English ”steall” “place where cattle are kept, place, position,” and Proto-Germanic *”stallaz” (cf. Old Norse ”stallr” “pedestal for idols, altar,” Old Frisian ”stal”, Old High German ”stall” “stand, place, stable, stall,” German ”Stall” “stable,” Stelle “place”.http://etymonline.com url=https://web.archive.org/web/20130420044417/http://etymonline.com/ Stall ==History== The modern barn largely developed from the three [[aisle]]d medieval barn, commonly known as [[tithe barn]] or monastic barn. This, in turn, originated in a 12th-century building tradition, also applied in [[hall]]s and ecclesiastical buildings. In the 15th century several thousands of these huge barns were to be found in Western-Europe. In the course of time, its construction method was adopted by normal farms and it gradually spread to simpler buildings and other rural areas. As a rule, the aisled barn had large entrance doors and a passage corridor for loaded wagons. The storage floors between the central posts or in the aisles were known as [[bay (architecture)|bays]] or mows (from Middle French ”moye”).Malcolm Kirk, ”The Barn. Silent Spaces”, London 1994; Graham Hughes, ”Barns of Rural Britain”, London 1985; Walter Horn, ‘On the Origins of the Medieval Bay System’, in: ”Journal of the Society of Architectural Historians” 17 (1958), nr. 2, p. 2-23. The main types were large barns with sideway passages, compact barns with a central entrance and smaller barns with a transverse passage. The latter also spread to Eastern Europe. Whenever stone walls were applied, the aisled [[bent (structural)|timber frame]] often gave way to single-naved buildings. A special type were [[byre-dwelling]]s, which included living quarters, byres and stables, such as the [[Frisian farmhouse]] or [[Gulf house]] and the [[Black Forest house]]. Not all, however, evolved from the medieval barn. Other types descended from the prehistoric [[longhouse]] or other building traditions. One of the latter was the [[Low German house|Low German (hall) house]], in which the harvest was stored in the attic.Jeremy Lake, ”Historic Farm Buildings. An Introduction and Guide”, London 1989; Eric Sloane, ”An Age of Barns. An Illustrated Review of Classic Barn Styles and Construction”, New York 1967, 4th ed. 2005; Jean-René Trochet, ”Maisons paysannes en France et leur environnement, XVe-XXe siècles”, Paris 2007. In many cases, the New World colonial barn evolved from the Low German house, which was transformed to a real barn by first generation colonists from the Netherlands and Germany.John Fitchen, ”The New World Dutch Barn. A Study of its Characteristics, its Structural System, and its Probable Erectional Procedures”, Syracuse N.Y. 1968. ==Construction== [[Image:Beautiful Post and Beam Horse Barn.JPG|thumb|The skeleton of a post and beam horse barn just after raising]] [[Image:Round barn Indiana.jpg|thumb|px|right|[[Thomas Ranck Round Barn]] in [[Fayette County, Indiana]], U.S.]] In the U.S., older barns were built from [[timbers]] hewn from trees on the farm and built as a [[Crib barn|log crib barn]] or [[Timber framing|timber frame]], although stone barns were sometimes built in areas where stone was a cheaper building material. In the mid to late 19th century in the U.S. barn framing methods began to shift away from traditional timber framing to “truss framed” or “plank framed” buildings. Truss or plank framed barns reduced the number of timbers instead using dimensional lumber for the rafters, joists, and sometimes the trusses.url= https://books.google.com/books?id=M7swAQAAMAAJ The joints began to become bolted or nailed instead of being mortised and tenoned. The inventor and patentee of the Jennings Barn claimed his design used less lumber, less work, less time, and less cost to build and were durable and provided more room for hay storage.Fink, Daniel. Barns of the Genesee country, 1790–1915: including an account of settlement and changes in agricultural practices. Geneseo, N.Y.: J. Brunner, 1987. Print. 416. Mechanization on the farm, better transportation infrastructure, and new technology like a hay fork mounted on a track contributed to a need for larger, more open barns, sawmills using steam power could produce smaller pieces of lumber affordably, and machine cut nails were much less expensive than hand-made (wrought) nails. Concrete block began to be used for barns in the early 20th century in the U.S.Fink, Daniel. Barns of the Genesee country, 1790–1915: including an account of settlement and changes in agricultural practices. Geneseo, N.Y.: J. Brunner, 1987. Print. Modern barns are more typically steel buildings. From about 1900 to 1940, many large [[dairy]] barns were built in northern USA. These commonly have [[gambrel]] or hip roofs to maximize the size of the hay [[loft]] above the dairy roof, and have become associated in the popular image of a [[dairy farm]]. The barns that were common to the [[Wheat belt (United States)|wheatbelt]] held large numbers of pulling horses such as [[Clydesdale (breed)|Clydesdales]] or [[Percheron]]s. These large wooden barns, especially when filled with [[hay]], could make spectacular fires that were usually total losses for the farmers. With the advent of balers it became possible to store hay and [[straw]] outdoors in stacks surrounded by a plowed fireguard. Many barns in the northern United States are painted [[Variations of red#Barn red|barn red]] with a white trim. One possible reason for this is that [[ferric oxide]], which is used to create red paint, was the cheapest and most readily available chemical for farmers in [[New England]] and nearby areas. Another possible reason is that ferric oxide acts a preservativearchivedate=27 March 2010 and so painting a barn with it would help to protect the structure. With the popularity of tractors following [[World War II]] many barns were taken down or replaced with modern [[Quonset hut]]s made of plywood or [[Galvanization|galvanized]] steel. Beef ranches and dairies began building smaller loftless barns often of Quonset huts or of steel walls on a treated wood frame (old telephone or power poles). By the 1960s it was found that cattle receive sufficient shelter from trees or wind fences (usually wooden slabs 20% open). ==Gallery of barns with different wall building materials== File:Scheune Langes Mühle.jpg|Half-timbered barn with brick infill. [[Uetersen]], Germany. This barn’s proportions resemble a [[Low German house]]. File:Ysgubor Stryd Lydan, Sain Ffagan.jpg|Half-timbered with wattle-work walls for ventilation. Stryd Lydan Barn, originally at Llannerch Banna, Flintshire, North Wales. Re-erected at the St Fagans National History Museum, [[Cardiff]], Wales in 1951. File:Exterieur OVERZICHT – Ruurlo – 20264854 – RCE.jpg|Wattle work walls in a sheep barn in [[Ruurlo]], Netherlands File:2011-10-27 Baudenkmal Rödinghausen 98.jpg|Half-timbered barn walls with stone infill. [[Rödinghausen]], Germany. File:Surikow;s_barn.JPG|A barn (ovin) in the museum-estate of Surikov. [[Krasnoyarsk]], Russia. File:2011-10-27 Rödinghausen. Baudenkmal. Hansastraße (4).jpg|Half-timbered wall with [[wattle and daub]] infill. Some of the plaster coating survives. [[Rödinghausen]], Germany. File:25104100067 Syke Fuldenriede 4 Scheune.jpg|A rare half-timbered barn with board infill in Syke, [[Lower Saxony]], Germany. File:GrangeBarn.jpg|Grange barn, Coggeshall, England. This is a ”studded barn” so the wall sheathing must be applied horizontally and covered with a siding material in this case clapboards (weatherboards). File:Metylovice, Na kopci, stodola 01.jpg|A type of barn in [[Metylovice]], Czech Republic with stone piers and an infill of horizontal timbers. File:Wooden barn in Bartoszówka, Poland.jpg|Board-on-board siding and a thatch roof on this three bay barn in [[Bartoszówka, Masovian Voivodeship]], Poland. File:HennikerNH BennettFarmBarn.jpg|Timber framed with the sheathing covered in clapboards. [[New Hampshire]], U.S.A. File:Zicht op doorgang van de schuur – Schoonebeek – 20411613 – RCE.jpg|Rare walls of boards and thatch. [[Drenthe]], Netherlands File:Barn end – geograph.org.uk – 1628962.jpg|Gable end of a brick barn with ventilation holes built into the brickwork. File:Oak Hall Historic District – Irvin Barn.JPG|LImestone walls in the [[Oak Hall Historic District]], Pennsylvania, U.S.A. File:Gable end – geograph.org.uk – 202611.jpg|Stone barns are common in parts of the United Kingdom, United States, France, and some Mediterranean countries. The projecting stones are a style in part of England. File:Abiah Taylor Barn ChesCo PA.jpg|Abidiah Taylor Barn Chester County, Pennsylvania. Part of the Taylor-Cope Historic District. Built in either 1724 (date stone) or 1744 (wooden beam investigation), it is one of the oldest extant barns in the United States. Field stone walls. File:Farm buildings, Ewelme Park – geograph.org.uk – 677140.jpg|The combination of brick quoins with flint walls is common in (mostly older) buildings in this area of the Chilterns, Oxfordshire, England. File:Rudge Farm 3 – geograph.org.uk – 1303923.jpg|A rare wall material is [[Cob (material)|Cob]] which is similar to adobe. [[Devon]], England. File:SMBL stodola Jaszczew 1870 p.jpg|Round log barn in the skansen (open-air museum) in Sanok, Poland File:Hda gammelgård 20101010 (15).jpg|Hewn log barn painted red in [[Hedemora]], Sweden. File:Dutch barn – geograph.org.uk – 458981.jpg|No walls are a characteristic of what in the United Kingdom is called a Dutch barn. File:Barn opposite Sampson’s Hall – geograph.org.uk – 1474507.jpg|Corrugated metal siding File:Barn-227557.jpg|Rustic barn made out of wood. ==Uses== [[File:DETAIL OF ROOF TRUSS STRUCTURE AND HAY HOOK CABLE AND PULLEY SYSTEM LOCATED ON WEST END OF BARN. CAMERA POINTED EAST. – James H. Lane Ranch, Barn, One Mile South of Richfield on HABS ID,32-RICHF,1A-14.tif|thumb|The ”hay track” developed in the early 19th century, here showing how the ”hay hood” (roof extension) covers the track. The gable wall of this barn is missing.]] In older style North American barns, the upper area was used to store [[hay]] and sometimes grain. This is called the mow (rhymes with cow) or the [[hayloft]]. A large door at the top of the ends of the barn could be opened up so that hay could be put in the loft. The hay was hoisted into the barn by a system containing [[pulley]]s and a trolley that ran along a track attached to the top ridge of the barn. [[Trap door]]s in the floor allowed animal feed to be dropped into the [[manger]]s for the animals. In [[New England]] it is common to find barns attached to the main farmhouse ([[Connected farm|connected farm architecture]]), allowing for chores to be done while sheltering the worker from the weather. In the middle of the twentieth century the large broad roof of barns were sometimes painted with slogans in the United States. Most common of these were the 900 barns painted with ads for [[Rock City (roadside attraction)|Rock City]]. In the past barns were often used for communal gatherings, such as [[barn dance]]s. ==Features== [[Image:Barn-southern-ontario.jpg|thumb|A barn in southern [[Ontario]], [[Canada]]]] [[File:Uster – Schloss – Nebengebäude (NW) IMG 3515.JPG|thumb|A barn of the Uster castle in the city of [[Uster]], [[Switzerland]]]] [[File:WAK Föhlritz 02.jpg|thumb|This barn in [[Thuringia]], Germany has two ”outshots” forming the recess to the middle barn doors.]] A farm may have buildings of varying shapes and sizes used to shelter large and small animals and other uses. The enclosed pens used to shelter large animals are called [[stall (animal)|stall]]s and may be located in the cellar or on the main level depending in the type of barn. Other common areas, or features, of an American barn include: *a [[horse tack|tack]] room (where [[bridle]]s, [[saddle]]s, etc. are kept), often set up as a [[lunchroom|breakroom]] *a feed room, where [[compound feed|animal feed]] is stored – not typically part of a modern barn where feed bales are piled in a stackyard *a drive bay, a wide corridor for animals or machinery *a [[silo]] where fermented grain or hay (called [[ensilage]] or [[haylage]]) is stored. *a milkhouse for dairy barns; an attached structure where the milk is collected and stored prior to shipment *a grain (soy, corn, etc.) bin for dairy barns, found in the mow and usually made of wood with a chute to the ground floor providing access to the grain, making it easier to feed the cows. *modern barns often contain an indoor corral with a squeeze chute for providing [[Veterinarian|veterinary]] treatment to sick animals. ==Derivatives== The physics term “[[barn (unit)|barn]]”, which is a subatomic unit of area, 10−28 m2, came from experiments with uranium nuclei during World War II, wherein they were described colloquially as “big as a barn”, with the measurement officially adopted to maintain security around nuclear weapons research. ==Barn idioms== *”He couldn’t hit the broad side of a barn” is a popular expression for a person having poor aim when throwing an object or when shooting at something. *To “lock the barn door after the horse has bolted” implies that one has solved a [[problem]] too late to prevent it. * “Were you born/raised in a barn?” is an accusation used differently in various parts of the English-speaking world, but most commonly as a reprimand when someone exhibits poor manners by either using ill-mannered language (particularly if related to [[manure]]), or leaving doors open. *”Your barn door is open” is used as a [[euphemism]] to remind someone to zip the fly of their [[trousers]]. *To “barnstorm” is to travel quickly around a large area making frequent public appearances. ==Types== Barns have been classified by their [[Functionally classified barn|function]], structure, location, or other features. Sometimes the same building falls into multiple categories. * Apple barn or fruit barn – for the storage of fruit crops *[[Bank barn]] – A multilevel building built into a banking so the upper floor is accessible to a wagon, sometimes accessed by a bridge or ramp. * Bridge barn or covered bridge barn – general terms for barns accessed by a bridge rather than a ramp. *[[Boô]] – A sheep-barn and dwelling in the Netherlands, seasonal or sometimes year round. *[[Pennsylvania barn]] (U.S.) of which there are sub-categories such as ”standard” and ”sweitzer” types. Also known as ”forebay” or ”porch barns”. *Cantilever barn – a type of log [[crib barn]] with cantilevered upper floor(s) which developed in Appalachia (U.S.A.) *Combination barn — found throughout England, especially in areas of [[pastoral]] farming and the standard barn type in America. This general term means the barns were used for both crop storage and as a byre to house animals.Marshall, Jeffrey L., and Willis M. Rivinus. ”Barns of bucks county”. S.l.: Heritage Conservancy & The Bucks County Audubin Society, 2007. Print. *[[Crib barn]] – Horizontal log structures with up to four cribs (assemblies of crossing timbers) found primarily in the southern U.S.A. *Drying barns for drying crops in Finland and Sweden are called ”riihi” and ”ria”, respectively. *[[Dutch barn|New World Dutch Barn]] – An ancient barn type in the U.S. Also see ”Dutch barn (U.K.)” in Other farm buildings section below. *[[New England barn]] – a common style of barn found in rural New England and in the U.S. *[[English barn]] (U.S.), also called a Yankee or Connecticut barn – An ancient and widespread barn type in the U.S. *[[Granary]] — to store grain after it is threshed, some barns contain a room called a granary, some barns like a [[rice barn]] blur the line between a barn and granary. *[[Gothic arch barn]], has profile shaped as a Gothic arch, which became feasible to be formed by laminated members *[[Housebarn]], also called a [[byre-dwelling]] – A combined living space and barn, relatively common in old Europe but rare in North America. Also, [[longhouse]]s were housebarns. *[[Pole barn]] — a simple structure that consists of poles embedded in the ground to support a roof, with or without exterior walls. The pole barn lacks a conventional foundation, thus greatly reducing construction costs. Traditionally used to house livestock, hay or equipment. *Potato barn or [[potato house]]– A semi-subterranean or two story building for storage of potatoes or sweet potatoes. *[[Prairie barn]] – A general term for barns in the Western U.S. *[[Rice barn]] and the related [[winnowing barn]] *[[Round barn]], built in a round shape the term often is generalized to the include [[Polygonal Barn (disambiguation)|polygonal barn]] and [[Octagon barn (disambiguation)|octagonal barn]] *[[Swing beam barn]] – A rare barn type in part of the U.S. designed for threshing with animals walking around a pole held by a ”swing beam” inside the barn. *[[Tobacco barn]] – for drying of tobacco leaves *[[Tithe barn]] — a type of barn used in much of northern Europe in the Middle Ages for storing the tithes — a tenth of the farm’s produce which had to be given to the church *[[Threshing]] barn — built with a [[threshing floor]] for the processing and storage of [[cereals]], to keep them in dry conditions. Characterised by large double [[door]]s in the centre of one side, a smaller one on the other, and storage for cereal [[harvest]] or unprocessed on either side. In England the grain was beaten from the crop by flails and then separated from the husks by winnowing between these doors. The design of these typically remained unchanged between the 12th and 19th centuries. The large doors allow for a horse wagon to be driven through; the smaller ones allow for the sorting of sheep and other stock in the spring and summer.[http://www.southhams.gov.uk/CHttpHandler.ashx?id=3975&p=0 Barn Guide:Traditional Farm Buildings in South Hams: Their Adaption and Reuse] date=2014-07-14 ==Other farm buildings often associated with barns== *[[Carriage house]] — cart shed * Dutch barn (U.K.) — an open sided structure for hay storage. The type with a movable roof is called a [[hay barrack]] in the U.S or a ”hooiberg” (”kapberg”) in the Netherlands. * A [[corn crib]] —a well ventilated storage space for dried ears of [[maize]] (corn). * A [[granary]] or [[hórreo]] — a storage space for [[threshing|threshed]] grains, sometimes within a barn or as a separate building. * [[Linhay]] (linny, linney, linnies) — A shed, often with a lean-to roof but may be a [[circular linhay]] to store hay on the first floor with either cattle on the ground floor (cattle linhay), or farm machinery (cart linhay). Characterised by an open front with regularly spaced posts or pillars. * Milk room or milk house — to store milk. *[[Oast house]]s — an outbuilding used for drying [[hops]] as part of the brewing process. * Shelter sheds — open-fronted structures for stock * Shippon — a shed which houses [[oxen]] and [[cattle]]. Has [[fodder]] storage above, regularly spaced doors on the yard side, a pitching door or window on the first floor. * [[Stable]] — Usually for housing horses. ==Historic farm buildings== [[File:Barn Pano(9467)-Relic38.jpg|thumb|right|300px|alt=A short silo in the centre of the photograph is slanted slightly to the right, topped by a conical red roof. Three barns form a V shape behind the silo. To its right is a large barn, with slanted red roof and open doors. Perpendicular to it are two similar but smaller barns in series, visible to the left of the silo.|Barns and silo in [[Newmarket, Ontario|Newmarket]], [[Ontario]], [[Canada]]. These structures were torn down in March 2009.]] [[File:Traditional Sasak Village Sade rice barn.JPG|thumb|Traditional [[Sasak people|Sasak]] rice barn in village of Sade, [[Lombok]], Indonesia.]] [[File:Steinhude Scheunenviertel Panorama.jpg|thumb|In Germany some hay barns were kept away from urban areas due to the risk of fire. These areas are called a Scheunenviertel from the German name for a barn, Scheune, which translates as “barn quarter”.Cattelan, Maurizio. ”Von Mäusen und Menschen: 4. Berlin Biennale für zeitgenössische Kunst = Of mice and men : 4th Berlin Biennial for Contemporary Art”. Ostfildern-Ruit: Hatje Cantz, 2006. 89. Print. This barn quarter is in [[Steinhude]], Germany]] [[File:NMA.0064816 Bjärka-Säby. Ladugården.jpg|thumb|The barn at [[Bjärka-Säby Castle]], [[Sweden]], around 1909.]] Old farm buildings of the countryside contribute to the landscape, and help define the history of the location, i.e. how farming took place in the past, and how the area has been settled throughout the ages. They also can show the agricultural methods, building materials, and skills that were used. Most were built with materials reflecting the local geology of the area. Building methods include earth walling and [[thatching]]. Buildings in stone and brick, roofed with tile or slate, increasingly replaced buildings in clay, timber and thatch from the later 18th century. Metal roofs started to be used from the 1850s. The arrival of canals and railways brought about transportation of building materials over greater distances. Clues determining their age and historical use can be found from old maps, sale documents, estate plans, and from a visual inspection of the building itself,noting (for example) reused timbers, former floors, partitions, doors and windows. The arrangement of the buildings within the farmstead can also yield valuable information on the historical farm usage and landscape value. Linear farmsteads were typical of small farms, where there was an advantage to having cattle and fodder within one building, due to the colder climate. Dispersed clusters of unplanned groups were more widespread. Loose courtyard plans built around a yard were associated with bigger farms, whereas carefully laid out courtyard plans designed to minimize waste and labour were built in the latter part of the 18th century.last=EnglandThe Conversion of Traditional Farm Buildings: A guide to good practice, by [[English Heritage]]. The barns are typically the oldest and biggest buildings to be found on the farm. Many barns were converted into cow houses and fodder processing and storage buildings after the 1880s. Many barns had [[owl holes]] to allow for access by barn owls, encouraged to aid vermin control. The [[stable]] is typically the second-oldest building type on the farm. They were well built and placed near the house due to the value that the [[horse]]s had as [[draught animal]]s Modern granaries were built from the 18th century. Complete granary interiors, with plastered walls and wooden partitioning to grain bins, are very rare. [[Longhouses]] are an ancient building where people and animals used the same entrance. These can still be seen, for example, in North Germany, where the [[Low Saxon house]] occurs. Few interiors of the 19th century cow houses have survived unaltered due to dairy-hygiene regulations in many countries. Old farm buildings may show the following signs of deterioration: rotting in timber-framed constructions due to damp, cracks in the masonry from movement of the walls, e.g. ground movement, roofing problems (e.g. outward thrust of it, deterioration of [[purlin]]s and [[gable]] ends), [[Foundation (engineering)|foundation]] problems, penetration of tree roots; [[lime mortar]] being washed away due to inadequate weather-protection. Walls made of [[cob (material)|cob]], earth mortars or walls with rubble cores are all highly vulnerable to water penetration, and replacement or covering of breathable materials with cement or damp-proofing materials may trap moisture within the walls. First Aid Repair to Traditional Farm Buildings produced by the [[Society for the Protection of Ancient Buildings]] gives useful guidance How to deal with damp produced by the [[Society for the Protection of Ancient Buildings]] gives useful guidance In England and [[Wales]] some of these historical buildings have been given “[[listed building]]” status, which provides them some degree of [[archaeological]] protection. Some grant schemes are available to restore Historic Farmland buildings, for example [[Natural England]]’s [[Environmental Stewardship]], [[Countryside Stewardship]] and [[Environmentally Sensitive Areas Scheme]]s. ==See also== *[[Barn Church, Kew]] *[[Conversion (barn)|Barn conversion]] *[[Barn raising]] *[[Barnyard]] *[[Farmhouse]] *[[Functionally classified barn]] *[[Gambrel roof]] *[[Gin gang]] or round house — an extension to a [[threshing]] barn. It contained a [[horse]] driven engine, used to power a [[threshing machine]]. Sometimes called a wheel house. Water power and wind power were also used to drive the machine, and by the 1850s portable steam engine machines were used. Horse-engines, original threshing or winnowing machines are exceptionally rare. *[[Hayrack]] *[[Historic Barns of Connecticut]] *[[National Barn Dance]] *[[Dairy]] *[[Dovecote]] — built to house pigeons, which provided variety to the diets of high-status households and a rich source of manure. Examples survive from the medieval period. *[[Scaffold (barn)]] *[[Shed]] *[[The Wonderful Barn]] *[[Treppenspeicher]] *[[Barn dance]] *[[Ovinnik]] ==References== 30em ==External links== Barns Architectural drawings from the Netherlands of farms *[https://web.archive.org/web/20070823110338/http://www.antiquefarming.com/barn/dairy.html Dairy Barn History] *[http://www.thebarnjournal.org/stories/story006/ www.thebarnjournal.org] *[http://barnalliance.org/ National Barn Alliance] *[http://www.iowabarnfoundation.org/books.htm Books about barns] *[http://www.preservationnation.org/information-center/saving-a-place/rural-heritage/barn-again/ Barn Again! program] *[http://www.tfguild.org/ Timber Framers Guild] *[http://mek.oszk.hu/02700/02790/html/45.html Paper on barns in Hungry] *[[:es:Borda (edificio)|The Spanish borda (borde) is a type of barn or housebarn]] *[https://web.archive.org/web/20150922000248/http://www.planexus.com/focus/rudy/barn_symbol_of_ohio.pdf Excellent paper on historic barns, focus on Ohio, USA] *[http://www.portal.state.pa.us/portal/server.pt/community/barn_types/21170 Barn types and information from the Pennsylvania Historical and Museum Commission] [[Category:Barns| ]] [[Category:Agricultural buildings]] [[Category:Vernacular architecture]]
0 notes