#mid-century architecture
Explore tagged Tumblr posts
Photo
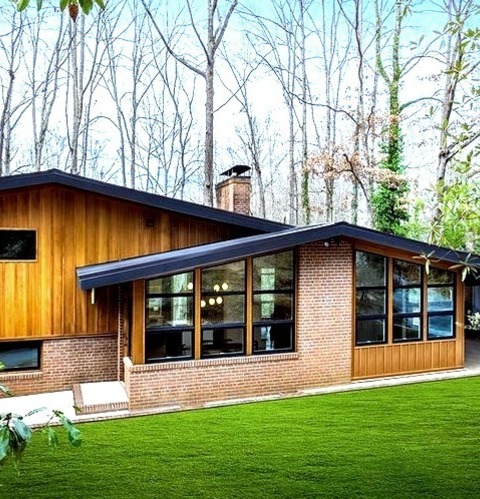
Exterior - Midcentury Exterior Inspiration for a large 1950s brown split-level wood exterior home remodel with a metal roof
11 notes
·
View notes
Photo

A Glimpse into Modernist Elegance: JACQUES COUËLLE's Cannes Apartment and Studio, 1960
6K notes
·
View notes
Text
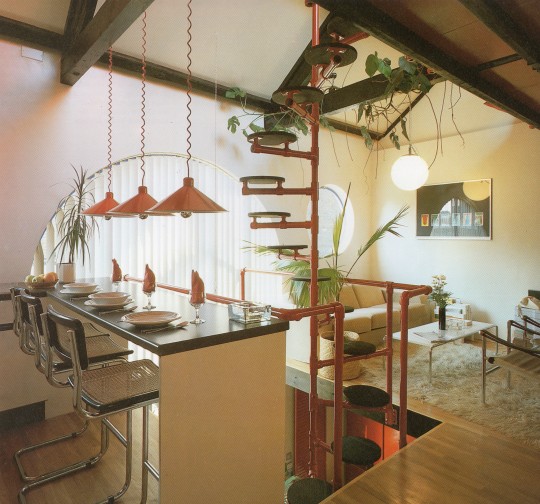
Beyond The Kitchen: A Dreamer’s Guide, 1985
#vintage#vintage interior#1980s#80s#interior design#home decor#kitchen#dining counter#living room#shag rug#spiral staircase#circle window#red#industrial#mid century#Cesca chair#home#architecture
5K notes
·
View notes
Photo

Mudroom - Midcentury Entry A sizable mid-century modern gray floor foyer with gray walls is an example.
0 notes
Text

60's The Cheese House in Moody, Maine, Postcard (via: hippostcard)
#groovy#vintage postcard#vintage architecture#kitschy#kitsch#cheese#mouse#vintage design#mid-century#60's
3K notes
·
View notes
Text


WFH.
#aesthetic#ai art#digital art#lofi#nostalgia#retrowave#concept art#art#dreamscape#unreality#interior#view#architecture#design#interior design#home#apartment#sci fi#futurism#retrofuturism#mid century modern#office#home office#wfh#vaporwave#cityscape#city
788 notes
·
View notes
Photo

6K notes
·
View notes
Text
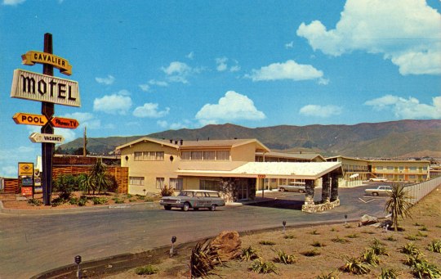
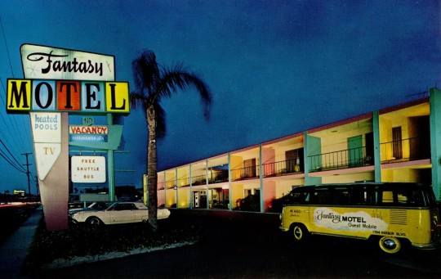
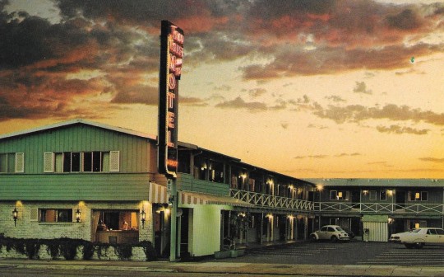
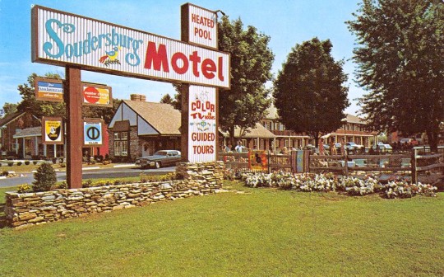
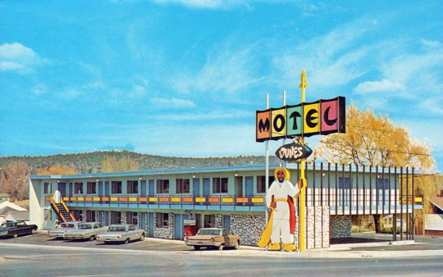
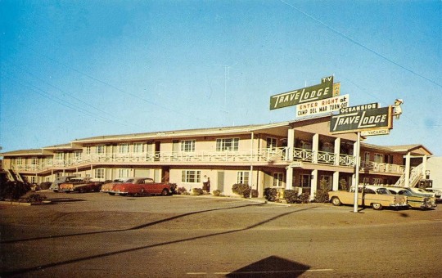
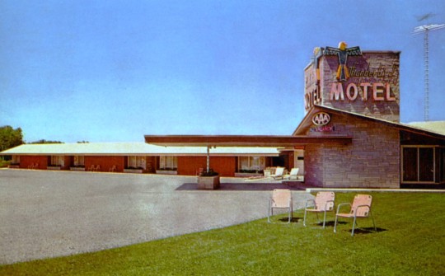
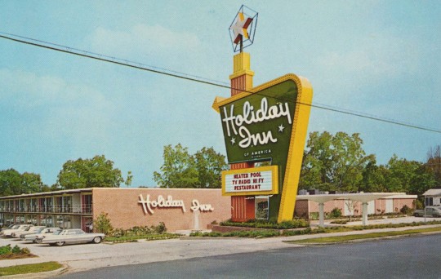
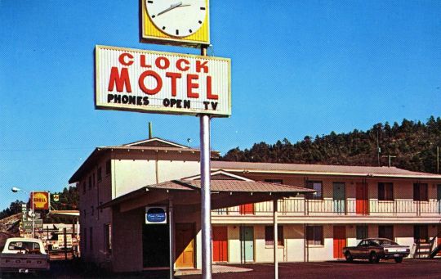
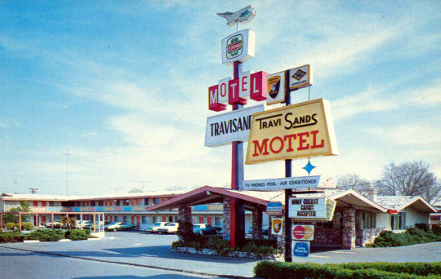
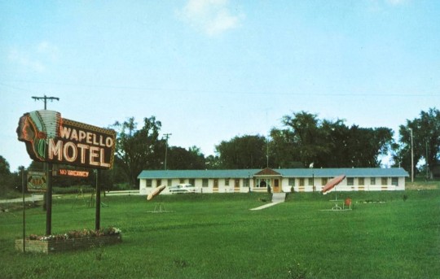
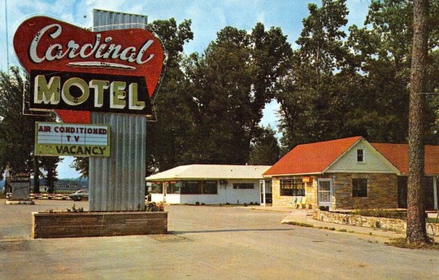
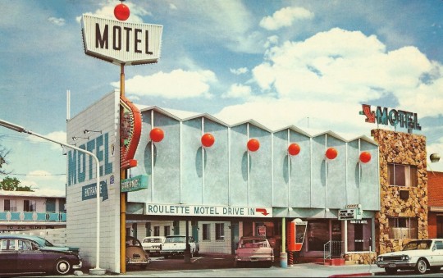
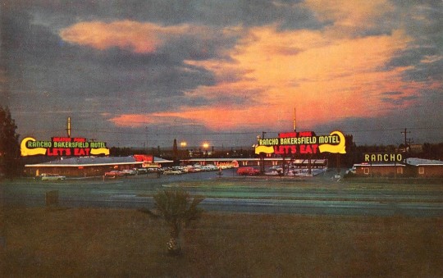
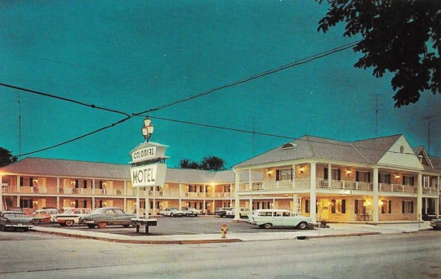
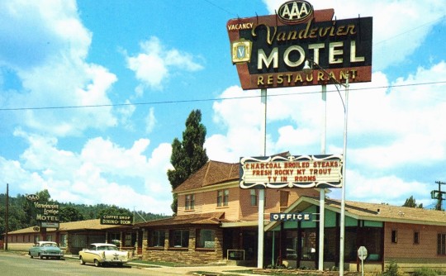
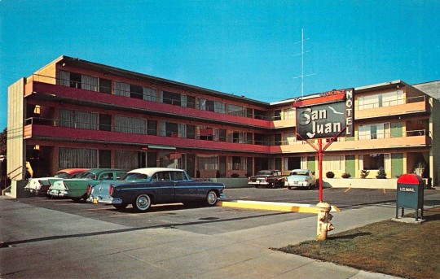
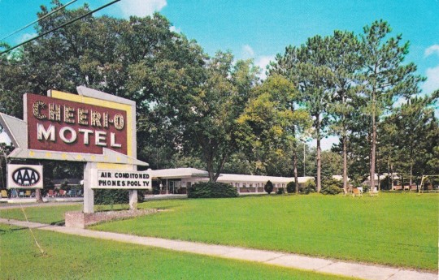
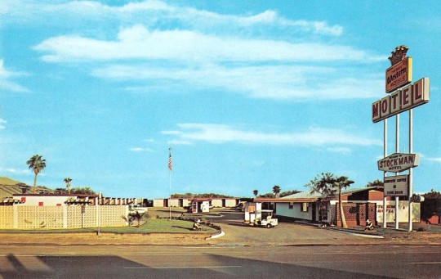
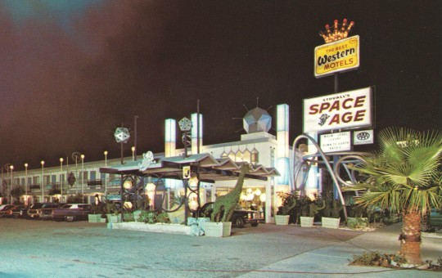
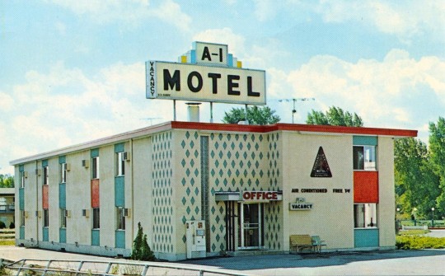
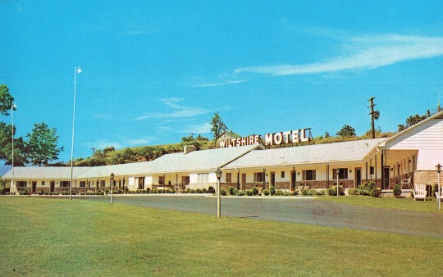
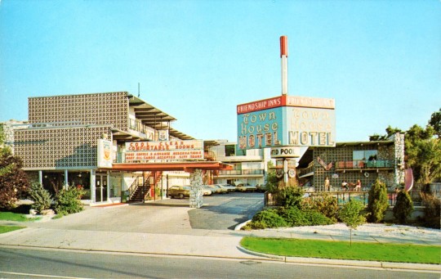
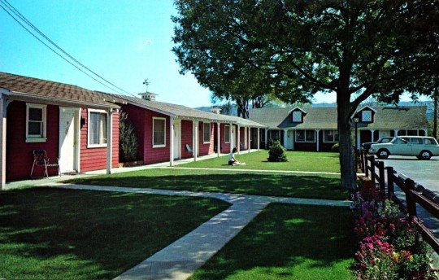
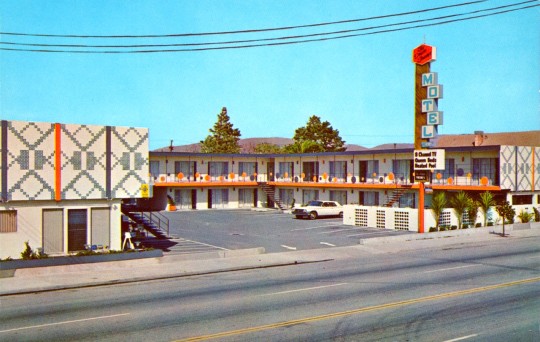
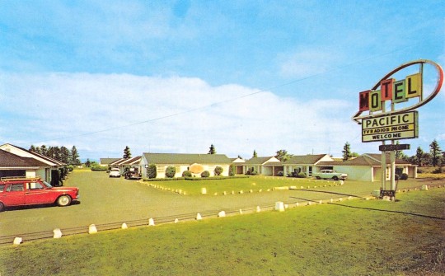
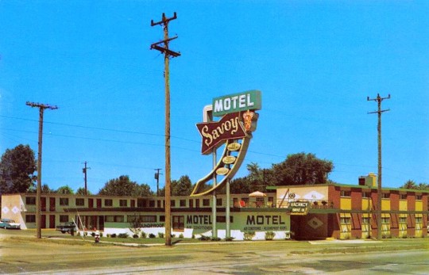
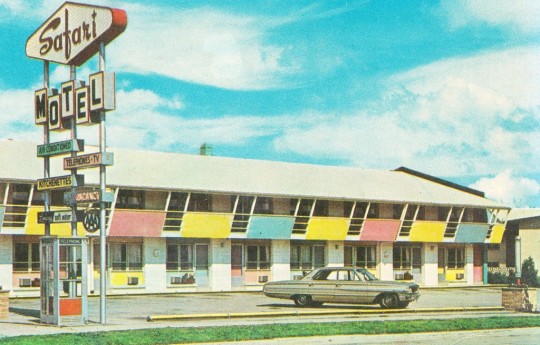
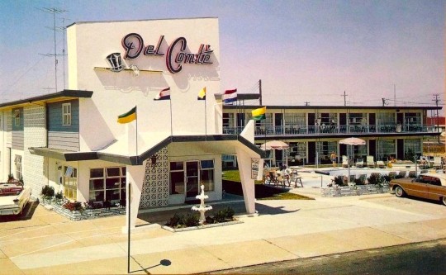
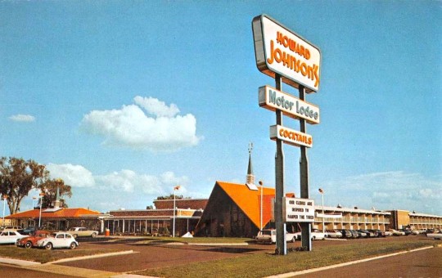
1950s and 1960s Motel Postcards
#vintage motel postcards#old postcards#50s 60s architecture#mid century modern#50s 60s aesthetic#holiday inn#howard johnson's#travelodge#space age#atomic age#1950s#1960s
685 notes
·
View notes
Text
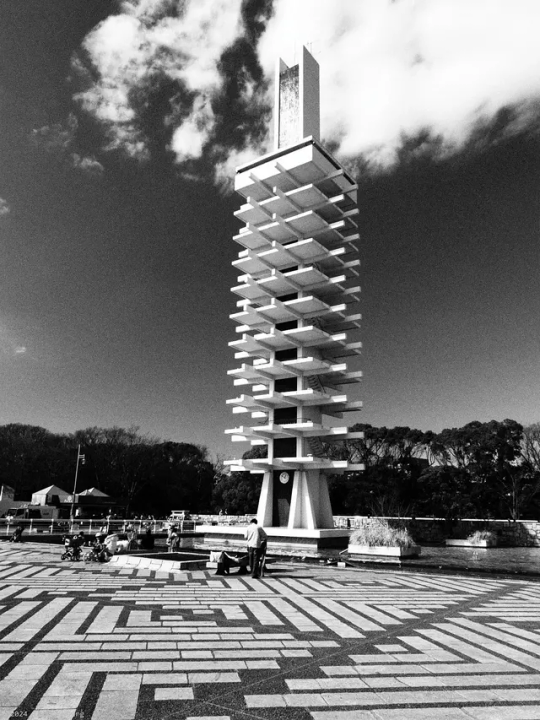



Komazawa Olympic Park Control Tower, Tokyo, Japan,
Designed by Yoshinobu Ashihara and completed in 1964
#art#design#stairwell#stairway#architecture#staircase#stairs#spiral staircase#tower#brutalism#japan#tokyo#control towr#olympics#komazawa#yoshinobu ashihara#mid century modern#midcentury#concrete#brutalist#iconic#history
229 notes
·
View notes
Text







Miller House, Big Sur, California,
Courtesy: Cream Atelier
#art#design#architecture#minimalism#minimal#interior#interiors#luxury house#luxury home#retreat#midcentury#mid century modern#renovation#miller house#big sur#california#creamatelier#beach house
226 notes
·
View notes
Text


This 1960 mid-century modern in Morro Bay, CA has seen some things. It was the backdrop for adult films in the 1980-1990s, so it's got an interesting history. 3bds, 3ba, 1,369 sq ft, $990k.



Look at how attractive it is outside. This is cute.


The living room has a unique 2 step platform for the wood stove. I like the shade of green they chose.

In the corner, there's a cute little built-in counter, plus room for a dining table. Architectural features include high, cut-out ceilings with windows and skylights.



Love the kitchen colors. Lots of natural light, vaulted wood ceiling, lovely blue tile and that tree really makes it pop.

Nice guest powder room has a sink that matches the kitchen.


Bedroom with a vaulted ceiling.

And, this bedroom has a ladder going thru an opening in the ceiling that leads to a loft. That's a unique architectural feature.


The primary bedroom has a skylight, thick beams with pot lights, a garden window, and a large en-suite.

The bath has the same blue mosaics that match the kitchen, plus a sunken tub and a rock wall.

Some round MCM sinks with gold swan faucets that are 'in" right now.


Lattice covered patio includes an outdoor kitchen with blue mosaics.


Stairs go up to a gate that opens to a lovely roof top deck. Look at the view.

It's so nice up here.

And, there's a little outdoor laundry area.


This unique house really stands out in the neighborhood. It's not far from the ocean, either. 2,400 sq ft lot

247 notes
·
View notes
Text

319 notes
·
View notes
Text













Casa Amalia Hernández,
Lomas de Santa Fé, Álvaro Obregón, Ciudad de México, Mexico,
Completed by Agustín Hernández Navarro in 1973 for his sister.
#design#architecture#art#architects#minimalism#interiors#iconic architecture#mid century modern#brutalist#brutalism#sculpture#mexico#casa#casa amalia#agustin hernandez navarro#lomas de sante fé#1970s#1970s history
283 notes
·
View notes
Text

In this view, the dining room is to the left of the living room; beyond the reflecting pool to the right is the master bedroom.
The Los Angeles House: Decoration and Design in America's 20th-Century City, 1995
#vintage#interior design#home#vintage interior#architecture#home decor#style#1990s#living room#dining room#reflecting pool#Singelton House#Los Angeles#California#Noguchi#1950s#mid century#modern#Mulholland Drive
1K notes
·
View notes
Photo
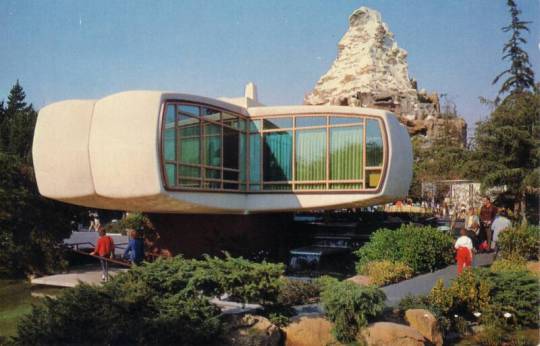
"House of Tomorrow" (1957, Monsanto Pavilion) ⟲ 1950s blueprinting 1986
#green#futuristic architecture#disneyland#theme park design#1950s#mid-century modern#conceptual design#1957#blue
232 notes
·
View notes
Text

1974 Wendy's Old Fashioned Hamburgers location From the 1974 Wendy's Annual Report (via: archive.org)
863 notes
·
View notes