#mediterranean style patio railing
Explore tagged Tumblr posts
Photo

Rustic Patio - Container Garden Mid-sized mountain style backyard stone patio container garden photo with no cover
#orange padded chair#dark woven patio table#glass top outdoor table#shrubs in landscaping#mediterranean style patio railing
0 notes
Photo

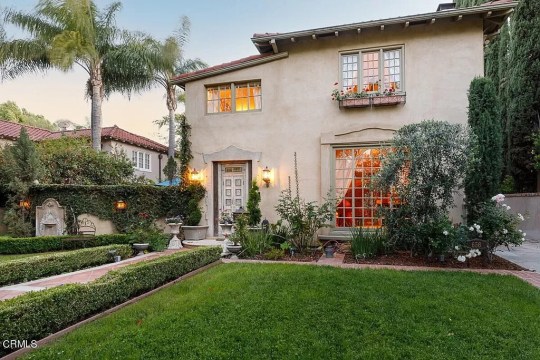
1923 Mediterranean in Pasadena, California is insanely gorgeous. It has 3bd 2.5ba. $2.995M

The entrance hall is nice, but it leads to a spectacular home.

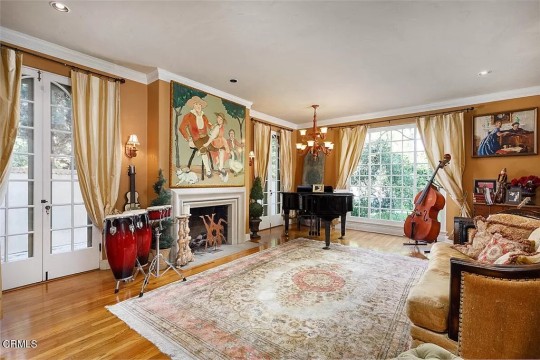

A beautiful, spacious sitting room opens to a covered patio.
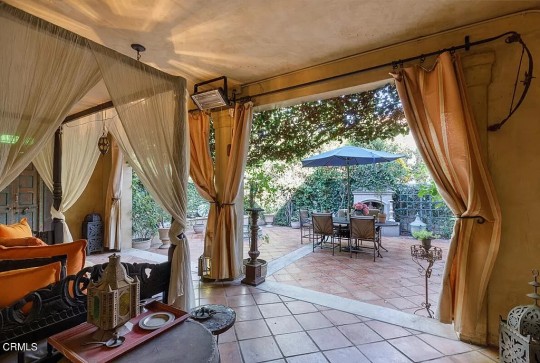
Isn’t this lovely?

The 1/2 bath is under the stairs.

Look at this sunroom turned into an elegant bar.

It’s directly off the dining room. Perfect for entertaining.

This home is exquisite.


Kitchen’s amazing. Look at the column and cabinetry.

This is perfect for everyday dining.

Mediterranean style railing.

The main bd. is lovely. I like the fireplace next to the bed.
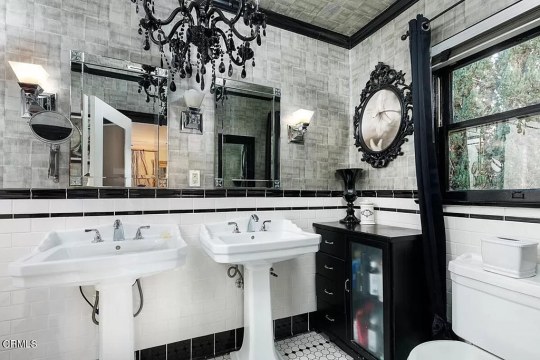
Isn’t the vintage bath amazing? This is how you restore a vintage bath.
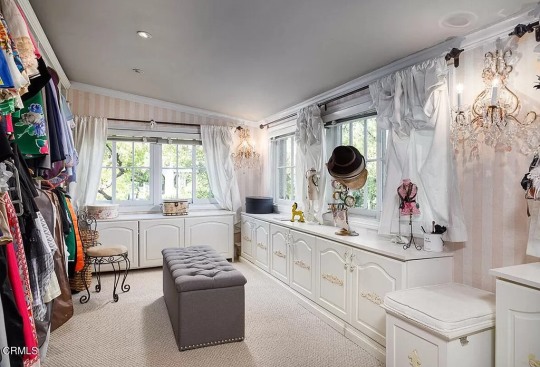
Bright, pretty walk-in closet.
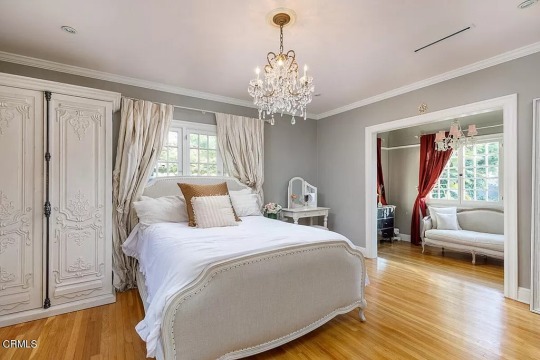

Lovely secondary bedrooms.

This one has an office, which can easily be converted to a closet.

The 2nd bath is also beautifully restored.


What a beautiful pool.


The grounds are just stunning.
https://www.zillow.com/homedetails/656-Elliott-Dr-Pasadena-CA-91106/20699240_zpid/
244 notes
·
View notes
Text
TRANSFORM YOUR HOME: LATEST EXTERIOR DESIGN TRENDS IN TAMIL NADU
Introduction :-
The exterior design of your home sets the first impression and reflects your style and personality. In Tamil Nadu, a state known for its rich cultural heritage and modern advancements, exterior design trends are evolving to blend tradition with contemporary aesthetics. Here’s a look at the latest
1. Fusion of Traditional and Modern Elements
One of the most popular trends in Tamil Nadu is the fusion of traditional and modern design elements. Homeowners are incorporating traditional features like intricate woodwork, terracotta tiles, and ornamental columns with sleek, modern lines and minimalist aesthetics.

Key Features:
Traditional Woodwork: Use of intricately carved wooden doors and windows.
Modern Minimalism: Clean lines and minimalist design for a balanced look.
Mixed Materials: Combination of materials like wood, glass, and concrete.
2. Sustainable and Eco-Friendly Designs
With a growing awareness of environmental issues, sustainable and eco-friendly exterior designs are gaining popularity. Homeowners are opting for materials and designs that reduce the environmental footprint of their homes.

Key Features:
Green Roofs: Roofs covered with vegetation to improve insulation and reduce heat.
Solar Panels: Integration of solar panels for energy efficiency.
Natural Materials: Use of locally sourced, sustainable materials like bamboo and reclaimed wood.
3. Outdoor Living Spaces
The trend of creating functional outdoor living spaces continues to thrive. Homeowners in Tamil Nadu are designing patios, decks, and gardens that serve as extensions of their indoor living areas.

Key Features:
Patios and Decks: Spacious outdoor areas with comfortable seating and dining spaces.
Outdoor Kitchens: Fully equipped kitchens for outdoor cooking and entertaining.
Landscaped Gardens: Professionally landscaped gardens with native plants and water features.
4. Vibrant Color Palettes
While neutral tones remain popular, there is a noticeable shift towards bolder and more vibrant color palettes. Homeowners are experimenting with colors to add personality and character to their exteriors.
Key Features:
Bold Accents: Brightly colored doors, shutters, and trims.
Natural Hues: Earthy tones like terracotta, olive green, and deep blue.
Contrasting Combinations: Use of contrasting colors to highlight architectural features.
5. Textured Finishes
Textured finishes add depth and interest to exterior walls. This trend involves using various techniques and materials to create unique textures that stand out.

Key Features:
Stone Cladding: Natural stone or stone-like materials for a rustic look.
Textured Paints: Specialty paints that create textured effects.
Stucco Finishes: Smooth or rough stucco finishes for a Mediterranean feel.
6. Large Windows and Glass Facades
Maximizing natural light and creating a seamless connection between indoor and outdoor spaces, large windows and glass facades are a major trend in Tamil Nadu.
Key Features:
Floor-to-Ceiling Windows: Expansive windows that offer unobstructed views.
Sliding Glass Doors: Large glass doors that open up to patios or gardens.
Glass Balconies: Balconies with glass railings for a modern touch.
7. Smart Home Integration
Smart home technology is becoming an integral part of exterior designs. Homeowners are incorporating advanced systems for security, lighting, and climate control that can be controlled remotely.

Key Features:
Smart Security Systems: Surveillance cameras and smart locks.
Automated Lighting: Smart lighting systems that can be programmed or controlled via smartphone.
Climate Control: Smart thermostats and sensors for efficient climate management.
Conclusion
Transforming your home with the latest exterior design trends in Tamil Nadu not only enhances its curb appeal but also adds value and functionality. Whether you prefer a fusion of traditional and modern elements, sustainable designs, or smart home technology, these trends offer a variety of options to suit your style and needs. Embrace these trends to create a beautiful and contemporary home that stands out in Tamil Nadu’s vibrant architectural landscape.
With regards
N Mohan
2 notes
·
View notes
Text
Terracotta Tales: Adding Warmth and Character to Every Corner of Your Home
When it comes to designing your home, few materials can match the timeless charm, natural beauty, and versatility of terracotta tiles. Whether you’re looking to create a rustic, Mediterranean-inspired space or a modern yet warm aesthetic, terracotta tiles are an excellent choice. In this article, we will explore the unique features, benefits, and creative uses of terracotta tiles, while helping you understand why they continue to be a favorite among homeowners and designers.

What Are Terracotta Tiles? Terracotta tiles, derived from the Italian words “baked earth,” are made from natural clay that is shaped and kiln-fired. This process gives them their distinct earthy color, which can range from warm reds and oranges to subtle browns. These tiles have been used for centuries across cultures, known for their durability, affordability, and natural aesthetic.
Terracotta tiles come in a variety of finishes, including glazed, unglazed, textured, and smooth, allowing homeowners to choose a style that perfectly complements their vision. Whether for floors, walls, or decorative accents, these tiles add a touch of warmth and authenticity to any space.
Benefits of Using Terracotta Tiles in Your Home Choosing terracotta tiles for your home offers a range of benefits beyond just aesthetics. Let’s dive into what makes them such a great option:
Natural Warmth and Beauty The earthy tones of terracotta tiles instantly add warmth and character to any room. Their natural colors blend seamlessly with various design styles, from rustic and traditional to contemporary and bohemian.
Eco-Friendly and Sustainable Made from natural clay, terracotta tiles are an eco-friendly choice for homeowners. The production process has a relatively low environmental impact, and the materials are biodegradable.
Durability and Longevity Terracotta tiles are incredibly durable, making them suitable for high-traffic areas such as kitchens, hallways, and patios. With proper maintenance, they can last for decades without losing their charm.
Versatile Applications These tiles are not just for floors; they can be used on walls, countertops, fireplaces, and even as outdoor pavers. Their versatility allows you to get creative and add a cohesive look throughout your home.
Easy Maintenance When sealed correctly, terracotta tiles are resistant to stains and water damage. Regular cleaning with a mild detergent and occasional resealing will keep them looking pristine.
Creative Ways to Use Terracotta Tiles Terracotta tiles can transform your home in various ways. Here are some creative ideas to inspire you:
Classic Flooring One of the most popular uses of terracotta tiles is flooring. Their rich tones and textured finish create a cozy and inviting atmosphere in living rooms, kitchens, or even bedrooms.
Backsplashes with Character Add a touch of warmth to your kitchen or bathroom by using terracotta tiles as a backsplash. Their unique texture and color provide an eye-catching contrast against modern fixtures.
Outdoor Elegance Terracotta tiles are a fantastic option for patios, garden pathways, and poolside areas. Their natural appearance blends beautifully with outdoor settings, making them ideal for creating serene and picturesque spaces.
Decorative Accents Use terracotta tiles to highlight specific areas of your home, such as a fireplace surround or an accent wall. You can even mix and match patterns for a unique, artistic touch.
Staircases with Style Terracotta tiles can be used to create visually stunning staircases. Their natural tones add a rustic charm that complements wooden or wrought iron railings.
How to Maintain Terracotta Tiles Although terracotta tiles are durable, proper care is essential to preserve their beauty and longevity. Here are some maintenance tips:
Sealing Since terracotta is porous, sealing the tiles is crucial to protect them from stains, water damage, and wear. Apply a high-quality sealant during installation and reseal every few years.
Cleaning Use a soft broom or vacuum to remove dirt and debris. For regular cleaning, a mild detergent mixed with warm water works best. Avoid harsh chemicals that can damage the surface.
Preventive Measures Place mats at entrances to minimize dirt tracking, and use furniture pads to prevent scratches. Wipe up spills promptly to avoid staining.
Why Terracotta Tiles Are Timeless Terracotta tiles have stood the test of time for good reason. Their timeless appeal lies in their ability to adapt to changing design trends while maintaining their unique identity. Unlike mass-produced, synthetic materials, terracotta’s natural imperfections and earthy tones exude character and charm that never go out of style.
Additionally, terracotta tiles age gracefully. Over time, they develop a rich patina that enhances their beauty, making them a favorite among those who appreciate the authenticity of natural materials.
Tips for Choosing Terracotta Tiles for Your Home When selecting terracotta tiles, keep the following tips in mind:
Consider the Finish Decide whether you want a glazed or unglazed finish based on your aesthetic preference and the intended use. Glazed tiles are easier to clean, while unglazed ones offer a more rustic look.
Match the Style Choose tiles that complement the overall design of your home. For a traditional look, opt for hand-crafted tiles with a rough texture. For a modern feel, go for smooth, uniform tiles.
Size and Shape Terracotta tiles come in various sizes and shapes, from square and rectangular to hexagonal. Experiment with patterns to create a unique layout.
Final Thoughts Terracotta tiles bring an unmatched warmth and character to any home, making them a timeless and versatile choice. Their natural beauty, durability, and eco-friendliness make them an excellent option for those looking to create a cozy yet stylish space. Whether you’re renovating your home or designing a new one, consider terracotta tiles to infuse your space with charm and personality.
So, why wait? Let the story of terracotta tiles unfold in your home and create a space that reflects your style, values, and love for natural beauty.
0 notes
Text
Garden Glamour: Elevate Your Outdoor Space with Metal Railings
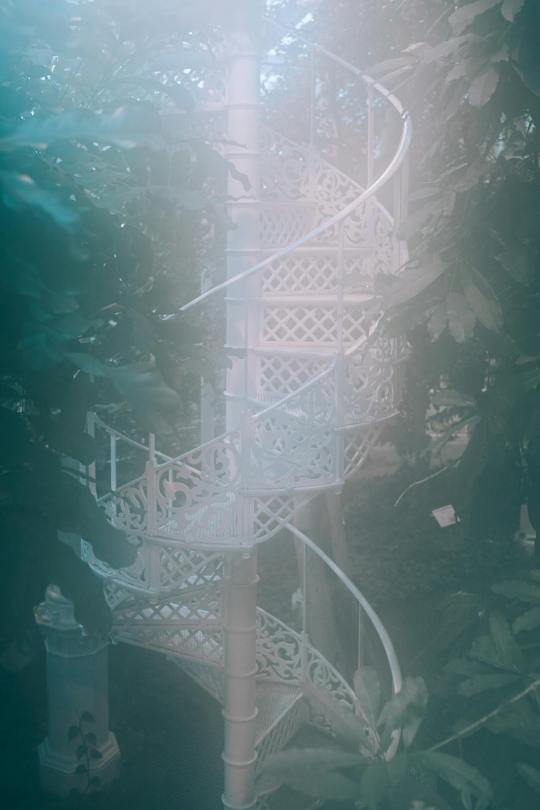
When envisioning a dream garden, one often imagines lush greenery, vibrant flowers, and a tranquil atmosphere. However, the magic truly happens when every detail, no matter how small, is carefully considered. This includes the often-overlooked element of metal railings, which not only provide safety and security but also add a touch of elegance and sophistication to any outdoor space.
Safety with Style
The primary function of metal railings in a garden is, of course, safety. Whether it's a raised patio, a balcony overlooking a picturesque view, or steps leading to different levels of the garden, railings provide a crucial barrier that ensures the well-being of those enjoying the space. However, safety doesn't have to come at the expense of style. Modern metal railing designs offer a perfect balance of security and aesthetic appeal.
Aesthetic Versatility
One of the most significant advantages of metal railings is their versatility in design. From sleek and contemporary to ornate and traditional, there is a style to suit every garden theme. For a modern garden with clean lines and minimalistic features, stainless steel railings with a brushed finish can provide a sophisticated touch. On the other hand, wrought iron railings with intricate scrollwork can lend a timeless elegance to a more classical garden design.
Complementing Your Garden's Aesthetics
Metal railings can be more than just a safety feature—they can become an integral part of your garden's overall aesthetic. By choosing the right design, color, and finish, you can enhance the visual appeal of your outdoor space. For gardens with a Mediterranean flair, consider ornate wrought iron railings in earthy tones to complement the warm hues of terracotta pots and Mediterranean plants. In contrast, a contemporary garden with concrete pathways and geometric planters might benefit from sleek black metal railings for a bold statement.
Durability for All Seasons
In the ever-changing weather of Ireland, durability is a crucial consideration for any outdoor feature. Metal railings excel in this aspect, standing strong against rain, wind, and even snow. High-quality materials such as stainless steel, aluminum, and wrought iron are not only resistant to rust and corrosion but also require minimal maintenance. This means more time enjoying your garden oasis and less time worrying about upkeep.
Creating Visual Interest
Beyond their functional aspects, metal railings can also serve as focal points or design elements within the garden. A gracefully curved railing along a winding garden path can guide the eye and create a sense of flow. Alternatively, a series of decorative railings strategically placed among flower beds can add visual interest and create a sense of enclosure without sacrificing the openness of the space.
Enhancing Outdoor Living Spaces
With the growing trend of outdoor living, metal railings play a vital role in defining and enhancing these spaces. A well-designed railing around a patio or deck not only provides safety but also creates a sense of enclosure and privacy. This allows homeowners to fully enjoy their outdoor retreats, whether it's lounging with a book, hosting a barbecue with friends, or simply basking in the beauty of nature.
Conclusion
In the world of garden design, every detail matters, no matter how small. Metal railings, often underestimated, have the power to transform an outdoor space from ordinary to extraordinary. With their blend of safety, durability, and aesthetic versatility, they elevate the garden to a new level of glamour. Whether your garden style is modern, traditional, or somewhere in between, there is a metal railing design waiting to enhance its beauty and charm. So, next time you step into your garden sanctuary, take a moment to appreciate the elegance and functionality that metal railings bring—it's the perfect finishing touch to your outdoor paradise.
1 note
·
View note
Photo

Mediterranean Deck
#Deck: concept for a sizable#open-air Mediterranean backyard deck gothic cross#deck rail#walk-out patio#powder coated#garden gate#spanish style
0 notes
Text
Fourth of July with the Flynn’s.
This turned out to be much longer than I planned, a full story not just a drabble. But to get it out for the fourth I wrote it very quickly so please forgive any mistakes.
Santa Lucia is a fictional town.
Summary: It's been 8 months since they got married and Andy and Sharon have just moved into their new Spanish Revival house on the coast and they have invited all their family and friends over for a large barbecue to celebrate the 4th of July.
You can read this here: https://archiveofourown.org/works/15172376 or here:
https://www.fanfiction.net/s/12991196/1/Fourth-of-July-with-the-Flynn-s
or right here:
*********
Even though he was used to being woken in the middle of the night, Andy was not an early riser. He usually needed an alarm. Sharon, on the other hand, often woke before her alarm and she was one of those lucky morning people, able to splash a little cold water on her face and was wide-awake. “It’s a mother thing,” she had assured him while he stumbled bleary-eyed to the kitchen for his coffee, needing that quick kick of caffeine to send him on his way.
Today, the feel of the sun warm on his cheek woke him before his alarm, while Sharon slumbered on beside him. Opening his eyes, he squinted against the natural light slightly disoriented and trying to gain his bearings in a still unfamiliar setting. Scanning the room, he saw walls painted a warm golden cream, long drapes in deep rich terracotta, a small kiva fireplace facing the bed from the corner and large windows with a comfortable window seat overlooking the backyard and the pool. Straight ahead was the source of most of the sunlight. French doors that opened out to a large terrace allowing them a glimpse of the Pacific that he knew would broaden when he stepped outside.
Home. He smiled. They were home.
Rising from their new bed with its intricate swirled wrought iron headboard and footboard, he padded over to the doors and flung them wide open, inhaling deeply the scent of the Pacific on the breeze. He leaned against the rail, looking out over the red-tiled roofs of the houses below them. They were a half mile from the water, but high enough up one of the many hills to have a gorgeous view of the ocean and coastline. Nestled between Santa Monica and the Palisades, Santa Lucia was a small former fishing village with a secluded cove that still held some of that old California charm. He and Sharon had fallen in love with the house and the town the minute they had set foot here. After visiting well over a dozen homes all over LA, they had begun to despair that they would ever find exactly what they were looking for…and then they had stepped into this house. It had everything they wanted--including a separate mother in law suite off the garage so that Rusty had his own personal quarters where he could come and go. Yes, he would still need to use the kitchen but he was now far enough away from their bedroom that they would no longer have to worry about the thumping and pumping of their bed, a remark that he had made to Sharon that had earned him a slap on the arm. Sharon was not incredibly vocal in bed but he knew that she too was getting tired of trying to stifle her soft cries and low moans when they made love and of having to cover his mouth when he groaned out his completion.
The cream stucco Spanish Revival, with its Mediterranean wooden shutters and red -tiled roof had four bedrooms that included their master with its walk-in closet and large en-suite master bath, 2 guest rooms upstairs and the mother in law bedroom/sitting room combo downstairs. There were three and a half baths, a small formal living room and a larger family room. The ceilings were high, painted white and had gorgeous dark wood exposed beams. The rooms led one to the other through graceful Moorish archways. The kitchen was open to the dining room and the dining room doors opened out to a pergola covered patio. Just off the kitchen was a small office with a view of the olive tree in the front yard and a nice bright laundry room. Off the dining room, to the right was an addition, a screened in porch, the ceiling of which was their master bedroom terrace. The house came with a two-car garage, a decent sized backyard with a pool, a hot tub and a couple of citrus trees and it was everything they had been looking for and more. Its only drawback was a bit longer commute than they had wanted, but the gorgeous view, the cool ocean breezes, and the backyard oasis more than made up for that. It was a house they could envision one day retiring in; a house that would be a perfect fit for the many grandbabies they hoped would surround them in the future.
“You’re up early.” Arms wrapped around his torso and he felt the warmth of Sharon’s breasts pressed into his back, her lips soft on the nape of his neck.
“We have a lot to do. Got a big crowd coming.” He turned into her embrace.
“Yes, we do. Thank God we have almost everything unpacked.” They had moved in a week ago and had most of the rooms in order, with a few things here or there left to unpack or rearrange, mostly in the guest rooms and the office.
“It’s a good thing we had some time on the books, and that your son is such a whiz with electronics.” Ricky had taken some time off leading up to the fourth to help with the move. They had hired professional movers to get everything in, and being as organized as Sharon was, everything was labeled well and put in the exact right spot. But, there had been some rearranging and a lot of unpacking and they had needed Ricky to help set up the large screen TV Andy had purchased for the family room and the surround sound that came with it. Sharon wasn’t a big TV watcher but Andy had sold her when he played up to her major weakness asking her to envision football games on such a big screen, “it will be almost like we’re there” he had pressured, like a kid convincing his mom. She had caved into his enthusiasm with a long-suffering sigh but secretly was really looking forward to curling up on the big plush leather couch that had come from Andy’s house via storage and spending football Sunday’s watching the games on the big screen.
“Well.” Andy startled Sharon out of her reverie. “Work isn’t going to get done with the two of us staring at the ocean all day. Let’s go woman.” He smacked Sharon on her silk-clad butt on his way back into the bedroom.
Sharon shook her head with an affectionate roll of her eyes. Her husband was so excited to have the whole the family and the squad coming over for a traditional Fourth of July barbecue that he could hardly contain himself. Almost a year ago they’d looked at their first house together and he’d been nearly giddy when he said to her, “An affordable house in the Hollywood Hills and a family to share it with,“ only to have those dreams come crashing down when the realtor informed them that the house had black mold. That had been the end of that. Now his dream was finally coming true. They were married, had five children between them and a comfortable home they could share with family and friends.
****
They found Rusty still in his pajamas sitting half asleep at the island in the middle of the kitchen. His head was propped on his hand and he was half-heartedly spooning cereal into his mouth.
“I would have made you breakfast,” Andy said.
“Mm…I needed a break from all the eggs.”
Sharon gave Andy a shrug. She had bought Andy a state of the art grilling station with gas, charcoal and wood options, along with several burners as her house-warming gift to him. Every morning, since they’d moved in, he'd gone outside, cooked them all eggs and turkey bacon, and grilled wheat toast, which they ate outside on the old farmer's table they had bought at the Long Beach Antique Market and had set up under the pergola.
Andy stood with the carton of eggs in his hand. “Would you rather have French toast?” He asked Sharon.
“French toast sounds lovely.” She sat beside Rusty at the large dark wood island with the granite top and three chairs that came from her condo bar and asked, “Why are you up so early this morning?”
Rusty’s narrowed eyes fell on Andy where he stood in his pajama bottoms and gray t-shirt at the coffee/tea bar they had set up along one wall. “Ask your husband.”
Sharon bit back a smile. Andy was always “your husband” now when Rusty was irritated with him. “Andy?”
“What?” He turned to see her looking at him expectantly. “Oh for god sake I asked the kid to put up a little patriotic bunting.”
“A little? Geez, you should see the stuff he bought.”
Sharon continued to fight her smile. She had found a man whose sense of occasion was every bit as strong as hers.
“Where is Ricky, isn’t he going to help?”
Rusty gestured toward the yard. “He’s already out there.” His older brother and his stepfather were two peas in a pod. He wasn’t sure who was more enthusiastic about the party, Ricky or Andy.
“Sharon, you want a cappuccino?” Andy was still at the coffee bar. They had gotten an espresso maker as a wedding gift and once he had figured out how to use the damn thing, he had become obsessed with it. Cappuccino was his new drink of choice.
“I’d love one.”
He set to work and soon the kitchen was filled with the sloshing and gurgling of foaming milk. Sharon accepted the large ceramic mug he handed her when it was finished and, sipping at the froth, she followed him through the dining room. They had kept her dining room table and chairs, only now it sat under an elegantly scrolled iron chandelier in the Spanish Revival style of the house. Once outside she sat at the table, leaning back and enjoying the peace of the morning while Andy cooked at the grill. The little waterfall that ran from the hot tub into the pool gurgled soothingly and it was nice to listen to birds chirping rather than the sound of traffic.
“Dammit!”
Okay, so maybe not so peaceful. “Ricky?” She looked over to the far end of the patio where Ricky had been hanging red, white and blue bunting from the freestanding stucco fireplace and where he was now cursing and hold his hand. “Are you okay, honey?”
“I just hammered my fu…frakking thumb.”
She rose and went to him to take look. “Frakking, huh?” She lifted a brow causing him to grin.
“You still don’t see it?” He asked.
“No, I don’t.” One day during the holidays while she was baking Christmas cookies Emily and Ricky were home and the two of them were watching some Sci-Fi program called Battlestar Galactica with Andy and Rusty. They called her in to take a look and kept talking about how much she looked like the lead character who happened to be the President.
“Mom, Laura Roslin could be your twin.”
“I’m not sure I‘d go that far.” Sharon was not generally a sci-fi fan but that day she had gotten hooked on what they referred to as BSG. It wasn‘t anything like what she had expected. She had also fallen hard for the love story between President Laura Roslin and Admiral William Adama, sobbing at the end when Laura died. She had even seen a tear trail down Andy’s cheek and she’d never seen him cry over a movie or TV show. “She just looks so much like you, “ he’d said. She had assured him that this was real life and in real life, women did not always have to die at the end.
****
“I swear to God if he serves up that dry, flourless, sugarless, tasteless thing he called a cake or tofu or whatever health food kick he’s on now, we are going home.”
Andy rolled his eyes at Sharon. “Provenza’s here.” Sharon looked up from where she was rearranging food on another table she’d set up under the pergola to see Provenza and Patrice coming around the house from the side yard.
“Sharon, everything looks beautiful. I can’t believe how much you’ve gotten done in a week.” Patrice took in the red white and blue bunting draped along the house, the patriotic balloons and the big American flag tacked to the side of the gardener’s shed. She and Louis had helped the Flynn’s move in last week, well, she had helped and Louis had sat around on the couch shouting out orders as to where things should go…and grumbling when Andy ignored him.
“Thank you, Patrice.” Sharon took the large bowl Patrice handed her.
“Potato salad,” Patrice said. “My grandmother’s recipe.”
“It looks delicious.” Sharon set it down next to what she had already laid out. Baskets of tortilla chips, salsa, and her favorite garlic guacamole, mounds of cheese, crackers, and salami, bowls of olives and pounds of jumbo shrimp and cocktail sauce.
Andy watched his friend eyeing the table, sniffing appreciatively. “But since you might not like what we’re serving, I think you ought to eat this.” He handed Provenza the veggie platter he was about to set on the table.
“Now, now, Flynn, I may have been a little hasty in my judgment.”
“You think?”
Patrice leaned into Sharon. “And they’re off.”
“Papa Andy! Mimi! We’re here.” Tyler and Scotty raced around the house throwing themselves at Andy and Sharon.
“Indeed you are.” Sharon swung Scotty up onto her hip, while Andy lifted Tyler.
“Mimi?” Provenza asked, his lip quirking at the cutesy name for his elegant Commander.
“When Andy and I got married they wanted to know what to call me. I told them they could pick. We went through the choices, they liked Grammy Sharon but thought it was too long so they shortened it to Mimi.”
“I think it fits,” Amy said, eyeing her boss who was wearing a low cut one piece navy bathing suit with tiny white stars and a mid-length red sarong tied around her slender waist… “You sure as heck don’t look like anyone’s grandmother.”
“And she’s not sucking up this time,” Julio said.
Sharon smiled at them appreciatively then asked the boys. “Where are your mom and dad?”
“They’re coming. We wanna go swimming.”
“Sorry about all this,” Nicole set a couple of bowls down on the food table while Dean followed her carrying various flotation devices. “I told the boys that you said you had floats for them to keep here but they wanted to make sure.”
“Wait until you see what I’ve got.“ Andy set Tyler down as did Sharon with Scotty and he beckoned them to follow him to the shed. “Mark you come too.” Mark grinned at Julio who nodded.
“Go with your Uncle Andy.” Mark raced off. He had gotten to know Tyler and Scotty at the wedding so Julio knew they were all going to have a good time.
“Whoa! That’s so cool.” The boys were gushing enthusiastically over Andy’s choices. Three oversized floats, a killer whale, a great white shark and an alligator. However, what really got them excited was when he pulled out several large squirt guns that looked like bazookas.
“Look mom!” Tyler ran to Nicole to show her one up close. “Papa said they’re Super Soaker Zombinator’s. They kill zombies.” Nicole showed her appreciation and he ran off back toward the pool where Andy was filling the guns with water.
“A Zombinator?” She questioned Sharon who shrugged.
“Don’t ask me. Your dad picked them out. In fact, I think he was just as excited about them as the boys.”
“Not surprising,” Provenza rumbled. He shook his head watching Andy filling the excited boys' water guns. “It looks like he bought out the store.”
“He wanted to make sure there were enough for everyone. And…he figured it wouldn’t be just the boys who would want to use them.”
“He figured right.” Amy watched with amusement as Ricky, Rusty, Coop, Julio, Buzz, and Wes all went to check out this new toy.
“Men,“ Patrice shook her head good-humouredly. “They never really grow up.”
“Not true. You don’t see me over there,” Provenza said.
“Speaking of which,” Sharon eyed him. “Aren’t you going to put your bathing suit on?”
“I don’t wear bathing suits.”
“Not even to swim?” Amy asked.
“I don’t swim. I do, however, like to eat.” He grabbed a plate and started filling it with food.
“Hello, Captain. I mean Captain Sharon. I mean Commander…uh Hello, Sharon.”
Sharon would know that stuttering southern drawl anywhere and turned with a welcoming smile.
“Brenda, Fritz. I’m so glad you could make it.” She wasn’t sure they would come. She was still close to Fritz, of course, they had a great working relationship, but while she and Brenda were no longer adversaries and had even come to a sort of tentative friendship, they would never be close. They were just too different. And with Fritz and Brenda working through a long-distance marriage with her in Atlanta and him in LA, the last time Sharon had seen them together was at her and Andy’s wedding,
“Your house is beautiful, just beautiful.” Brenda felt awkward. She always did in social situations. At one time, she had been so close to these people. She’d been their chief. But when she walked away from Major Crimes, she never looked back. That’s just the way she was. People were in her life or they were out of her life. She had no long-term friendships or ties and now she felt like she hardly knew them at all. And she had certainly never known them like this. Seeing them all here, in Andy and Sharon Flynn’s--and would she ever get used to saying that---backyard they really looked like a family. She got updates from Fritz so she knew what was going on in her old department and she knew that Sharon Raydor, of all people, had created a bond between the squad that was far deeper than the one they’d had working under her.
***
Otis Redding was singing about sitting on the dock of the bay and Sharon was relaxed, listening to the music and sipping on a frozen margarita while watching the guys roughhousing in the pool. She had taken her dip and was cool and content. She watched Ricky dunk under water and come up with Rusty on his shoulders, Julio did the same with Mark, Dean with Tyler and then….Andy with Scotty. She leaned forward anxiously in her chair.
“He’s okay, Sharon.” Patrice rested a comforting hand on her forearm. “The clot is long gone.”
“I know.” She tried to release her tension. “I guess old habits die hard.”
Patrice smiled sympathetically and then glanced over at Andy. “He’s really in his element out there.”
“Are you kidding me? He’s been waiting for this kind of thing since the day we closed on the house…no let me take that back, I think he’s been dreaming about this from the day we decided to buy a house together.”
The softness in the look on Sharon’s face as she watched her husband and kids caused Patrice to draw another conclusion. “I think maybe you’ve been looking forward to this just as much as him.”
“Am I that obvious?” Sharon sipped her drink, relishing the tang of the lime and kick of tequila.
Patrice shrugged and laughed. “Yeah, actually you are.”
“I guess I just …” she paused at the prickling sensation of tears stinging her eyes. “I never thought I’d have this in my life. I’m just so grateful. For Andy, for our family, for all of this. It’s something I never had with my first husband.”
The boys began to shriek with laughter as their game of “chicken” began, drawing the women’s attention back to the pool. “Enjoy it now honey, you might be wishing for some of that peace and solitude real soon.”
After their game of ‘chicken’ and a spirited water polo match, the boys started a cannonball competition. Julio had made the biggest splash so far, thus, he was winning when Scotty called out to Sharon, “Mimi, you do a cannonball.”
“Don’t be stupid,” Tyler said. “Mimi’s skinny, you gotta be big to make a big splash.”
“Thank you Tyler, I love you,” Sharon blew him a kiss.
“And what do you mean by big?” Julio feigned outrage. “Are you saying I’m fat? You‘re going to pay that for that ninito.” Julio tossed him in the air and Tyler came up sputtering and giggling.
“You’re gonna win, Uncle Julio,” he assured the now laughing man. “I don’t think Mimi can do a cannonball anyway.”
“What do you mean you don’t think Mimi can do a cannonball?” Sharon took off her sunglasses and turned on her best Darth Raydor glare.
Andy grinned. “When she looks at you like that boys, you better watch out.”
“That’s right you better watch out. You watched me dive into the pool.”
“Diving’s different.”
“Well, I can sure as heck do a cannonball.” Sharon set her margarita glass down, stood, tossed off her wide-brimmed hat, untied her sarong and jumped in the pool cannonball style. The boys all cheered for her but still declared Julio the winner.
“Close your jaw, Brenda Leigh,” Provenza smirked.
Brenda did, but still had a funny look on her face. “If you would have told me 10 years ago, that Andy Flynn would be married to Sharon Raydor and that I’d be sitting by their pool watching her do a cannonball I would have thought you were on hallucinogens.”
“Join my world, Brenda Leigh, join my world.“
With the cannonball competition over the guys left the pool to set up a volleyball net in the grass with almost everyone participating in a rousing game. Everyone that is, except for Provenza who laid in a chaise lounge calling out his critiques.
“That was lazy Flynn; you could have gotten to that one.”
Sharon turned with her hands on her hips. “Which Flynn are you referring too, Louis?” Her sweetly asked question was laced with an underlying deadly edge.
“Remember, when she looks at you like that you gotta watch out,” Tyler said, remembering what Andy had told them.
“I’ll keep that mind. Of course, I’d never call you lazy, Commander. I was referring to your lazy ass husband.”
“Oh yeah, if you think you could do better why don’t you come out here and play?” Andy shot off.
“Yeah Louis, come on,” Patrice called to him.
“Ye Gods, I don’t think so.” Provenza pulled his little white hat down over his eyes and pretended to take a nap.
Andy rolled his eyes and hit the ball over the net. He loved this, it was what he had always wanted, a big family, music, noise, laughter, people arguing, and football games in the backyard. The only thing missing, other than Emily of course, was a dog or two but he was sure that would come eventually.
As the afternoon progressed more guests arrived, the doctors Joe and Morales, Gavin and Andrea, Andy’s son Justin, Judge Steven Grove and his wife Linda and even Leo Mason and his family. Andy stood at the grill in his American flag swimming trunks and flip-flops deftly flipping burgers, hot dogs and the chicken shish kebobs he had been marinating overnight, while also keeping an eye on the vat of barbecued pulled pork staying warm on one of the burners. He changed the Sirius station he’d had playing out over the Bose outdoor speakers, a wedding gift from Ricky, from ‘Margaritaville’ which they’d been listening to all afternoon, to the Dodgers game.
Along with the meats Andy was cooking, the potluck side dishes included a variety of salads--- Caprese, Caesar, broccoli, potato, macaroni, and pasta---coleslaw, baked beans, garlic bread, and cornbread. There were also plenty of desserts, cookies, brownies and blueberry pie. But when everyone had finished eating Sharon went inside to get the piece de resistance. A large strawberry sheet cake she had frosted with whipped cream and decorated with big fat blueberries and lines of sliced strawberries in the design of the American flag. She popped in two sparklers and lit them so when she walked out with the cake it was shooting sparks everywhere.
The kids were thrilled.
As the day turned to dusk some of the partygoers left, while others followed Andy, Sharon and their family down to the beach to watch the small fireworks display the town was going to set off on the pier. There were a couple of bonfires and a small live band playing patriotic favorites. Mark, Tyler, and Scott saw the vendor trucks set up on the edge of the beach and convinced their parents they needed a Kona Ice to watch the fireworks. When they got in line Andy and Sharon continued on to find a good spot.
The breeze off the Pacific had a slight chill with the tide coming in so Andy set their blanket up fairly close to the bonfire. He sat with his knees lifted, Sharon between them, her back to his front and he wrapped his arms around her. Little kids ran around on the beach waving sparklers, random firecrackers went off and colorful orbs of fire lit the sky from private backyard displays. The night sky over the Pacific sparkled with stars in a natural display of beauty. Sharon leaned back against Andy, his voice warm, tickling her ear. Content, that is how she felt, purely, completely content.
The band had just finished that old Arlo Guthrie hit “City of New Orleans” when the rest of the family joined them with their Kona snow cones.
“We got one for you Papa and Mimi,” Tyler held out red-topped snow cone.
“Tigers Blood,” Mark said.
“Sounds delicious,” Andy took the cone.
“You have to share,” Tyler said, turning to glare at his younger brother. “Scotty dropped one.”
Seeing that Scotty was about to burst into tears, Sharon reached out and took the little boys hand. “It’s okay Scott. I’m still so stuffed from all that food today; I couldn’t possibly eat a whole snow cone. “
“See, I told you, buddy.” Rusty prodded the boy.
Andy held the snow cone out to Sharon who took a bite off the sweet icy top. “See, we can share, no problem. Now, why don’t you guys get settled in before things get started.“
A whistling noise filled the air and suddenly the sky was alight with dazzling explosions of color. The fireworks had begun.
*****
When it was over, the crowd cheering at the finale, the band had one last song. A rousing sing-along that was one of Sharon’s favorites not just because it was about the beauty of the nation but because it really summed up what America was at its best, a government of the people, by the people, and for the people as Lincoln said in his Gettysburg address. And, even the boys could sing along to this one.
This land is your land, this land is my land From California to the New York island From the Redwood Forest, to the Gulf Stream waters This land was made for you and me
As I went walking that ribbon of highway I saw above me that endless skyway And saw below me that golden valley This land was made for you and me
I roamed and rambled and I followed my footsteps To the sparkling sands of her diamond deserts And all around me, a voice was sounding This land was made for you and me
When the sun comes shining, then I was strolling In the wheat fields waving and dust clouds rolling The voice was chanting as the fog was lifting This land was made for you and me
As I went walking I saw a sign there And on the sign it said "No Trespassing." But on the other side it didn't say nothing, That side was made for you and me.
In the shadow of the steeple I saw my people, By the relief office I seen my people; As they stood there hungry, I stood there asking Is this land still made for you and me?
Nobody living can ever stop me, As I go walking that freedom highway; Nobody living can ever make me turn back This land was made for you and me.
This land is your land and this land is my land From California to the New York island From the Redwood Forest, to the Gulf Stream waters This land was made for you and me.
Happy Birthday America! Proud of your past, looking forward to your future, surviving your present.
#sharon raydor#andy flynn#shandy#Major Crimes#shandy fourth of july#sharonmattered#because this is how it should have been
45 notes
·
View notes
Text
15 Easy Pergola Design Ideas
On the off chance that you have a nursery, regular pergolas with plants or climbing plants are extraordinary. Plant them with sufficient opportunity to cover the design so you will actually want to partake in the extra shade. In the event that it is a porch, you can likewise choose between regular materials like reed, wood, or bamboo, yet assuming you are searching for solid and dependable texture, material or textures with hostile to UV medicines will be your most ideal choices.
Try not to preclude the new brilliant pergolas that permit you to control their activity remotely by means of your cell phone! Examine for some, astounding pergola plan thoughts to assist with moving you to add one to your own open-air living space. Make certain to view each picture for additional subtleties and sources.

Here are the 15 Easy Pergola Design Ideas.
Open-air Entertaining Oasis.
A contemporary pergola protects an eating region that incorporates a kitchen/bar
An Inviting Backyard Retreat.
A substantial fire table highlights a custom cedar seat drifting over the deck. The eating space is characterized by a cantilevered, aluminum pergola and a link rail framework. There is likewise a barbecue and prep space. Cedar screen dividers make a sensation of closeness along the terraced arranged. Do take the advantage of the best Interior Designing Firms in your locality to drive the optimum benefits of the idea.
Encased Fireplace Area
The pergola is available to the components, so an open air appraised fan was utilized here — Curva Sky 52-in Oil Rubbed Bronze LED Indoor/Outdoor Flush Mount Ceiling Fan with Light and Remote (3-Blade). The wiring is in the recessed region over the pergola. The outside TV is weatherproof yet accompanies a cover which is suggested when not being used. A stone divider is utilized for extra seating close to the chimney and fills in as a grower.
Current Coastal Retreat.
The comfortable outside living space has a rich ocean side energy and an unbiased shading bed of sands and blues with natural accents. There needs a lot of seating for engaging, while a chimney adds warmth and climate.
Pool Pavilion Pergola.
The Mediterranean-style open air residing space includes a pergola connected to the pool house, covering an excellent outside lounge room in Woodside, California.
Pergola In The Woods.
The pergola was developed involved fallen reused trees for the design. Somewhere out there, the woodsy view is outlined by an enormous wooden photo placement.
Reflection Garden With A Pergola.
This quiet outside desert spring in Melbourne, Australia includes a contemplation moon door/day bed, intelligent water highlight, and a fire pit — all produced using substantial lines. The shading range comprises of blue promotion green with lime green features. This is a spot to stop, reflect and ponder
Current Pergola Design.
This rakish pergola adds an advanced touch while considering hanging wicker seats to influence in the breeze. A hanging table gives the ideal spot to an invigorating refreshment!
Awning Over The Patio.
An awning over the pergola gives extra asylum to this open air porch expansion off the house. A hanging wicker seat offers a loosening up alcove for perusing a book or watching the nightfall. Pergola Designs with Roof are always awesome.
Mediterranean Style Pergola.
An estate in Turkey includes this comfortable outside living space wearing white with blue and dark accents. Texture winds between the wood bars to give extra asylum from the components.
Pergola Sheltered Side Porch.
A pergola-protected patio includes a balancing swing for evening rests. The table is reused — an old gas table from the family’s earlier condo, given a new layer of dark paint and a leftover of delightful tiles from the kitchen.
Laser Cut Steel Pergola.
An outside kitchen and bar region is concealed by a laser-cut steel pergola for a brightening plan in your nursery.
Vertical Garden Design With A Pergola.
This nursery house in Mexico has a consistent association with the encompassing verdant scene. A raised deck with an upward nursery gives a desert garden to unwinding and engaging.
Cantilevered Pergola Design.
A little cantilevered pergola gives barely sufficient shade to this raised outside feasting space. The advanced plan highlights draping lights from the wooden bars. An inherent wood seat floats over the deck while giving extra seating to supper visitors
Swing Beds Hanging From A Pergola.
In an Arizona home, a couple of custom hanging daybeds are finished off with white terry material texture pads. The square fire table is from Restoration Hardware
Outside Living Room.
Plants and ivy develop on this pergola for rich overshadowing. Agreeable decorations give a casual setting to engaging loved ones
Rich Garden Oasis.
A family home in Brazil includes this outside feasting porch encompassed by a quiet nursery. Crates of greeneries dangle from the pergola structure.
Hope you find all these ideas easy & helpful!
0 notes
Photo

#GorgeousOldHomes Repost from @circahouses • I dream about vaulted Great Room ceilings like this!!! ($1,125,000 / Riverside, CA) - From the listing with @crystalkcoleman: Dramatic, one-of-a kind, spectacular! Finally, a home that reflects you! The Calvert House is a stunning Spanish Mediterranean style Castle built in 1926 by famed architect Henry Jekel. Perched above the street on little Mt Rubidoux, with unobstructed mountain vistas and green belt views. This custom Historic home is full of unique and finely crafted details such as the impressive entry that features a hand-crafted quartz stairway leading past a lily pond fountain, to the grotto-vaulted stone doorway. The main floor features a formal living room, elegant fireplace, soaring cathedral ceiling w/ hand hewn beams and original painted stencil trim. French doors open to a covered patio and a library/den. Convenient main floor bedroom w/full ensuite for guests or family. Large formal dining room, kitchen and alcove, with top-of-the-line appliances, a family sized breakfast room, plus walk-in pantry utility hall and Laundry room. A fabulous staircase appointed with Spanish tile and wrought iron railings lead you to the 2nd floor. The landing offers floor to ceiling bookshelves and sitting area adjacent to another private ensuite bedroom with views of the koi pond. Charming ‘Juliet’ balcony overlooks the living room. The huge primary suite offers incredible views, adjacent dressing room, an office or 4th bedroom, a retreat with full bath in French and Italian limestone and walk-in closet. From there you can make your way to a roof top balcony and bell tower. The home offers three patios, a large waterfall and 30 ft. koi pond, with lush mature foliage. Rear gardens with stone-walled terraces and a granite cliff; a back gate gives easy access to the rear street. A large three-car garage is at the front street. This home was honored by the city with a structure of merit and is currently on the Mills Act which gives a huge tax reduction for Historic property. Walking distance to Mt Rubidoux hiking trails, Fairmont Park, Lake Evens and Downtown. - #circaoldhouses #oldhouses #dreamhouse https://www.instagram.com/p/CWBZiMfPz5UFXY549Cr62ZXWMrdXlPp48qteqk0/?utm_medium=tumblr
1 note
·
View note
Text
Cinque Terre

Cinque Terre most ideal approach to visit the five towns: Monterosso, Vernazza, Corniglia, Manarola and Riomaggiore.
The Cinque Terre (5 towns) is a string of five angling towns roosted high on the Italian Riviera (area Liguria) which up to this point were connected just by donkey tracks and open just by rail or water. An antiquated arrangement of trails is as yet the most ideal approach to visit the five towns: Monterosso, Vernazza, Corniglia, Manarola and Riomaggiore. The Cinque Terre is noted for its excellence. Over hundreds of years, individuals have precisely manufactured patios to develop grapes and olives on the rough, soak scene straight up to the precipices that neglect the Mediterranean Sea. The stunning perspectives of harbors far underneath the wild however accommodating coastline alongside the medieval posts and ample vines and lively hues make this an important occasion.
About Cinque Terre and its administration
In Cinque Terre legitimate and in its surroundings there are a few vacationer data workplaces ready to control guests amid their stay on the Ligurian drift in regard to the convenience arrangements they can depend on, to the primary agendas they can search out, to the Cinque Terre Card and to sundry other visitor openings they can investigate at recreation. The experts in control with administrating the National Park of Cinque Terre are headquartered in Riomaggiore (the southernmost resort in Cinque Terre), however they additionally oversee workplaces in bounty different regions in the area. Different resorts have data workplaces keep running by the nearby specialists. Notwithstanding, the whole Ligurian drift is dabbed with vacationer data workplaces, which is very consoling for individuals who need to broaden their investigation of the national park by making the experience of the whole Ligurian Riviera.
A note to climbers
Some individuals envision the towns as spread over a tremendous range, yet this isn't valid. On the off chance that you need to climb between every one of the towns, there is truly no motivation to stroll with every one of your possessions to each of the towns and change lodgings, journey style. That is a genuine annoyance and is quite recently not done here. I prescribe simply doing day climbs between the towns (you could climb them across the board huge day), and leaving your rigging at your lodging.
Tourism and transportation :-
There are couple of streets into the Cinque Terre towns that are available via auto: the one into Vernazza is open as of June 2012, however extremely limit at many spots. It prompts a stopping range a kilometer from town. It is best to design not to go via auto by any stretch of the imagination, but rather to stop at La Spezia, for example, and take the trains.Another great alternative is to crash into Levanto or Bonassola, both having very much created vacationer offices, and take the trains from this finish of the Cinque Terre. Neighbourhood trains from La Spezia to Genoa and whatever remains of the locale's system interface the Cinque Terre. Intercity prepares additionally associate the Cinque Terre to Milan, Rome, Turin and Tuscany. The Cinque Terre tracks run the greater part of the separation in burrows amongst Riomaggiore and Monterosso. The Cinque Terre trains interface the La Spezia prepare station to every one of the five towns. Boundless day passes are accessible for voyagers, and the trek starting with one town then onto the next is five minutes or less. Read the full article
0 notes
Text
POOR MAXINE SHE FEELS YOUR PAIN! VIDEO: Busted Poverty Warrior Maxine Waters' Plush $4.5 Million Los Angeles Mansion: Indoor Swimming Pool … Outdoor gates and walls… Posted on April 26, 2017 cid:[email protected] How can a member of Congress afford a $4.5 million Los Angeles mansion that takes up half a city block in one of the most affluent neighborhoods in the country? Ask Maxine Waters. Ask her about her other two homes as well, worth another approximate $850,000 to $1.1 million. Savvy real estate acquisitions for a public servant with a $174,000 House of Representatives salary. Whoops, almost left out Maxine's time share property in Palm Springs, California. Add that to her list. Only one of her homes is located in the gritty Los Angeles congressional district which she was elected to represent. Her exclusive estate is miles north … well outside her congressional district … far away from Los Ageles' street crime, murder and the folks she is supposed to help. Apparently, Maxine has addressed concerns about help. A private company maintains her property and impressive manicured landscaping at the mansion. Oh, we almost forgot this too. Maxine Waters' posh 6,000 square foot Los Angeles estate is protected with wrought-iron gates at the front doors and gates for driveways and patios on each side of the Mediterranean-style abode. And add a long brick wall that protects the side of the sprawling property. There are some gates and fencing in the back also, near the custom barbecue area and the detached structure that houses Maxine's newly built indoor pool. Or is the swimming pool in the main house? We'll have to ask the butler. For someone who touts a wall-free society where illegal aliens can roam free, Maxine Waters sure seems concerned about gates and walls to protect her in the Los Angeles mansion. Perhaps she's worried the wayward homeless or DREAMers might pool hop or grille a Salisbury steak while she's busy on CNN railing about President Donald Trump or how she really cares about financially-strapped Americans struggling to make ends meet. The Maxine Waters estate boasts large scale rooms touted as "perfect for gracious entertaining" in one Los Angeles - based publication. It includes a "stunning entry with a dramatic staircase … lovely pecan paneling in family room … guest house too!” Who keeps an eye on the place when Maxine is on the east coast fighting world poverty and hunger? Her neighbors include the mayor of Los Angeles, singer Chris Brown, Norman Chandler, the owner of the Los Angeles Times, actor Neal McDonough, Lord Baltimore's Christian Audigier, among many others including the former Tudor Revival style mansion of deceased oil magnate J. Paul Getty. The mayor of Los Angeles resides in the former mansion of Getty. He's a Democrat too. And all this time Maxine had America conned into believing she was elected to her Washington, D.C. post to help the downtrodden folks struggling in poverty-plagued inner cities like the one in her backyard. Well, not that backyard. That could get dicey. Those folks might want to get out of the sun and use the air-conditioned indoor pool area. What … your 100-year-old imported marble floors are too good for the homeless? cid:[email protected] Wait, it even gets more ridiculous. We found approximately 17 building permits on file since Waters purchased this home in 2004. Waters had many additions built on the nearly 100-year old property, costing another estimated $1 million-plus, according to our math. Likely more. She commissioned the indoor pool built and even paid a plumber to pipe hot and cold water, as well as propane gas to her outdoor grilling area and custom kitchen. She added a pergola too, building records show and an additional 15’ X 18' custom patio cover. Hey, before you judge: It gets hot in Los Angeles and shade is a premium. Ask any homeless veteran. Some of the building permits filed on the tony Windsor Square section home provided details like "Interior remodel in kitchen family room and master bathroom … addition of french doors and windows relocate windows remove interior walls … addition of shearwalls and beams at ground floor. Many other permits did not give explanations of the home improvement work. Maxine Waters' house takes up the same geographic acreage as two of her neighbors' properties combined. That's an extra large carbon footprint, especially in Los Angeles. A typical Democratic phony loaded with multiple homes, cash and the walls and iron to protect them from would-be troublemakers. Maxine Waters, who rails about President Donald Trump's financials and tax returns, filed her most financial disclosure form with Congress in 2015. She lists her approximate net worth in the $450,000 range. That's a mere fraction of the amount of the home improvements made to her Los Angeles estate. Maxine Waters lists the mortgage on her Los Angeles mansion at somewhere between $1 million and $5 million. What's a few million between D.C. friends? Please tell us again, Maxine: Who should be investigated and impeached? Maxine rants about the plague of homelessness and the GOP's contribution to it. The irony is thick. It’s worth clicking and reading the story while she talks about poverty in America. cid:[email protected] Built in 1924, Maxine Waters' Mediterranean-style estate is worth $4.5 million today. cid:[email protected] Deadbolt gates on the front doors, gates on the driveways, patios. So much for carefree border-less living. cid:[email protected] Flanked by a long brick and landscape wall that runs half a city block. cid:[email protected] Main house, guest house, outdoor barbecue island and kitchen are seen here. cid:[email protected] A view from Maxine's neighbor who also boasts a large and long wall. cid:[email protected] The sprawling property dwarfs the two properties behind it. cid:[email protected] East Coast digs. Maxine’s Washington, D.C pad across the street from the Albanian & Costa Rican embassies. Spread this far and wide around the country to let everyone know what a hypocritical crazy crook old mad Maxine is. How does this looney leftist pay the taxes and maintain all the properties on a $174K gov't salary? The obvious answer is that she cannot possibly maintain and pay the taxes on those properties on a $174,000 salary. She is obviously being fed money under the table through her vast corrupt, kickback system.
8 notes
·
View notes
Text
Rocky Mountain High: Colorful Colorado Classic Is Week’s Most Popular Home
realtor.com
Teal, white, and fun all over, a meticulously updated historic home in Colorado is this week’s most popular home on realtor.com®.
Far from a bland, cookie-cutter suburban dwelling, this colorful Mediterranean-style residence is approaching its 100th birthday, but hasn’t lost an iota of charm. From the custom woodwork to the new bathrooms, the updates look and feel appropriate for this award-winning renovation.
The same charm runs like a river through the rest of this week’s most popular houses. Each of the 10 places is unique and eye-catching, and brimming with style. There’s a French chateau in Michigan that’s simply extra, two midcentury moderns, two massive Victorians, and even a discounted farmhouse owned by Josh Duggar.
With nary a boring McMansion in sight, let’s peruse all of this week’s most popular properties…
10. 6353 Belsay Rd, Grand Blanc, MI
Price: $2,240,000
Why it’s here: This French chateau was built in 1971 and sits on nearly 50 acres. Known by the name Chateau du Parc, the sprawling seven-bedroom home features details including tufted velvet rails, a hand-bent wood spiral staircase, marble floors, silk-padded walls, nine fireplaces, hand-carved doors, leaded glass French doors, and crystal chandeliers. No mention of whether the decor is up for negotiation, but the listing photos are worth a look for fans of the “More is more” philosophy.
Grand Blanc, MI
realtor.com
———
9. 1700 N. Viewpoint Dr, Fayetteville, AR
Price: $330,000
Why it’s here: This midcentury modern home designed by Arlie Pennington was built in 1962 and has been gracefully updated over the years. The three-bedroom home got a new kitchen, bathrooms, and refinished floors in 2016, and new electrical, siding, and decks, along with paint, were all added in 2018.
Fayetteville, AR
realtor.com
———
8. 867 Dee Kennedy Rd, Winder, GA
Price: $485,000
Why it’s here: Although it looks as if it could have built in 1897, this Victorian farmhouse was built in 1997. The four-bedroom home sits on just under 4 acres in the country and was designed with high ceilings and plenty of windows to let the sunshine in.
Winder, GA
realtor.com
———
7. 19 Creek Dr, Eldon, MO
Price: $178,000
Why it’s here: Secluded, renovated, and close to the Saline Valley Conservation Area, this bright- blue, two-bedroom house was built in 1978. Sitting on 7.5 acres in Ozark country, this vacation property has an artesian well hooked up to the house, large bedrooms, and recent updates, including a new roof. Additional acreage is available for purchase along with the home.
Eldon, MO
realtor.com
———
6. 13462 LA Highway 10, Clinton, LA
Price: $1,250,000
Why it’s here: This nearly 34-acre property includes a gated entry, paved concrete driveway, a pond, and a 6,000-square-foot workshop with apartment. The Acadian-style main house has five bedrooms and more than 3,300 square feet. With room to run and play and an epic tree house with a slide exit, this home was built for some serious family fun.
Clinton, LA
realtor.com
———
5. 16390 Ridge Rd, Jackson, CA
Price: $2,900,000
Why it’s here: Sitting on nearly 28 acres and surrounded by mature oak trees, this three-story home could be transformed into a family retreat, event venue, or even a bed and breakfast. Inside, the seven-bedroom stone home features a dream kitchen, a rock patio for entertaining, wine cellar, an elevator, and dedicated entertainment space. A large workshop and garage on the property is a perfect spot for storing all sorts of toys.
Jackson, CA
realtor.com
———
4. 308 Liberty Claybrook Rd, Beech Bluff, TN
Price: $349,900
Why it’s here: Built in 2016 and inspired by midcentury modern design, this three-bedroom home sits on 6 wooded acres. The stylish interiors are filled with light, thanks to an expanse of windows revealing gorgeous views. It was designed with entertaining in mind, and the roof over the garage was built to support a rooftop deck to create another space for friends and family to gather.
Beech Bluff, TN
realtor.com
———
3. 17163 Kincheloe Rd, Siloam Springs, AR
Price: $289,000
Why it’s here: Owned by “19 Kids and Counting” star Josh Duggar, along with his wife, Anna, this five-bedroom modern farmhouse sparked interest after the couple cut $10K off the price tag. It’s now pending sale!
Siloam Springs, AR
realtor.com
———
2. 500 E. Washington St, Frankfort, IN
Price: $375,000
Why it’s here: Built in 1900 and given a luxury makeover, this Victorian home spans two city lots. When you enter the nearly 5,000-square-foot home, you’ll find a grand entry and high-drama staircase. There are high ceilings and heated tile flooring throughout the entry, kitchen, and main bathroom. And just to add a touch of historic charm, all the home’s lighting has been replaced with 19th-century chandeliers.
Frankfort, IN
realtor.com
———
1. 805 Berkley Ave, Pueblo, CO
Price: $595,000
Why it’s here: Vintage Mediterranean-style in Colorado? Why not! These colorful listing photos caught everyone’s eye.
Recognized by the Pueblo County Historical Society last year for its outstanding restoration and preservation, the Mediterranean-inspired home was built way back in 1922. Now, the brightly painted home is packed with interesting spaces and surprises around every corner.
The pale green cabinetry in the kitchen is a pure delight, the black-and-red tile work in the bathroom gleams, and the original woodwork in the living spaces is a treat. Now it just needs a buyer as bold as the exterior paint choices!
Pueblo, CO
realtor.com
The post Rocky Mountain High: Colorful Colorado Classic Is Week’s Most Popular Home appeared first on Real Estate News & Insights | realtor.com®.
from https://www.realtor.com/news/trends/historic-colorful-colorado-home-most-popular/
0 notes
Text
Real Estate Round Up
Spring is prime house-hunting time, and if the current real estate offerings in the Mobile Bay area are any indication, the season will not disappoint. From an elegant Spring Hill estate to an spacious family compound on Magnolia Springs here are a few of our favorite listings.
11866 Magnolia Street, Magnolia Springs
10 Bedrooms | 10 Bathrooms | 10,300 Sq ft | 2 ac | $1,999,000
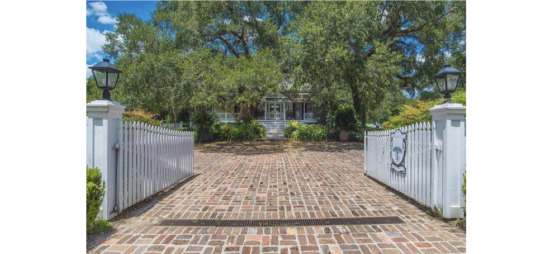
Features we love: The Governors Club located in Magnolia Springs on Magnolia River is the ultimate southern estate. Situated on a gorgeous 2 plus acre parcel on the meandering Magnolia River boasts the stately Main House, guest house, pool house, guest apartments and boat house. All homes are updated and renovated to perfection. This is the ultimate family compound and can accommodate multiple families and guests. This is an incredible piece of history that awaits a new chapter.

Contact Suzy McLean with Courtney & Morris Real Estate
56 Hillwood Road, Mobile
5 Bedrooms | 5 Full bathrooms | 5901 Sq Ft |$1,149,750
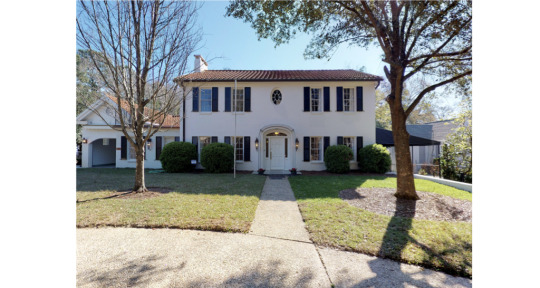
Features we love: Those who enjoy entertaining will love this beautiful colonial home, with an excellent floor plan with lots of space. Large formal dining room opens up to the kitchen and a large Florida room with big bright and sunny windows wrapping the room and overlooking the backyard. 3 spacious bedrooms are upstairs with tons of storage and access to two outdoor terraces overlooking the property. A beautiful granite patio covered by 4 Bahama umbrellas faces a 35x45 mosaic hand tiled swimming pool, mature landscaping including the tallest Bald Cypress in the city limits.

Contact: Melissa Morrissette with LLB&B Real Estate.
16490 E Keeney Drive, Fairhope ( Fish River)
4 Bedrooms | 4 Bathrooms | 3,160 Sq Ft | $849,000
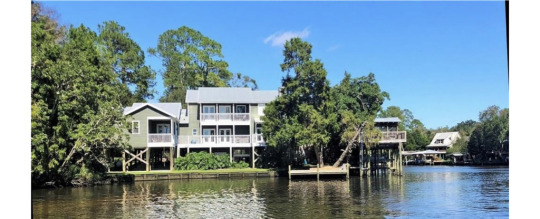
Features we love: This makes for the perfect family home or second home on the most beautiful part of Fish River. Located on a corner lot with a view from every deck and room. The boat house on the River has outdoor kitchen,TV, two boat lifts and massive areas to entertain and enjoy waterfront living.

Contact Mary Cane with Courtney & Morris Real Estate
3700 Tuthill Place, Mobile
5 Bedrooms | 4 Bathrooms | 1 Half Bathroom | 3806 Sq Ft |$795,000
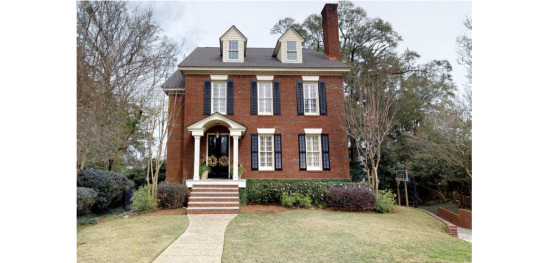
Features we love: This gorgeous Spring Hill home is located conveniently between Old Shell and Springhill Ave. The house has a great open and flowing floor plan accentuated with beautiful pine floors, a newly renovated kitchen, formal dining room with wet bar and upper covered patio that opens up to the kitchen and additional living space, perfect to entertain friends and family or enjoy the peace and quiet.

Contact LLB&B Real Estate.
3930 Yester Place St, Mobile
4 Bedrooms | 7 Bathrooms | 6,414 Sq Ft | 1,199,00
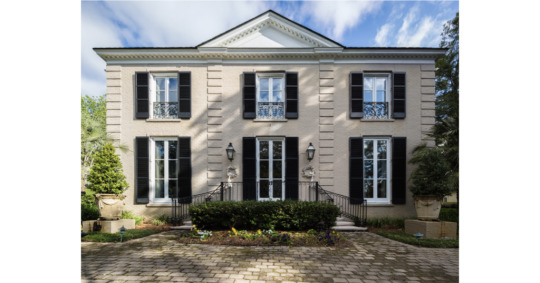
Features we love: This elegant Estate Home was designed with large rooms with a plethora of natural light. Perfect home for family and entertaining with climate controlled wine storage and a wet bar. All rooms flow and interact with the pool and patio area. Within walking distance to 3 schools, shops, library, and public parks.
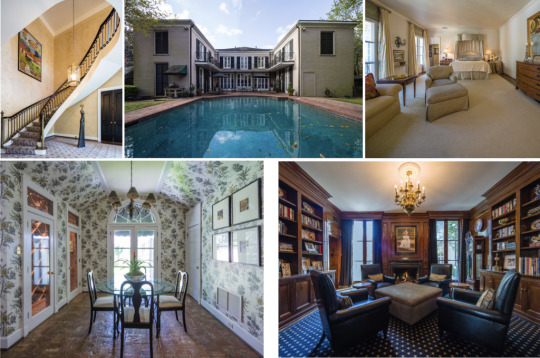
Contact Lilian Courtney with Courtney & Morris Real Estate
1 Country Club Road, Mobile
3 Bedrooms | 3 Bathrooms |1 Half Bathroom | 4022 Sq Ft | $1,077,000

Features we love: One of the finest examples of Spanish Revival architecture in the City of Mobile. The home has many unique features including, beautiful hardwood floors throughout, a baluster rail by America's most famous blacksmith, Samuel Yellin, beautiful wood, vaulted ceiling in the den with gorgeous iron chandeliers. The loggia has an outdoor fireplace and there is an outdoor patio.
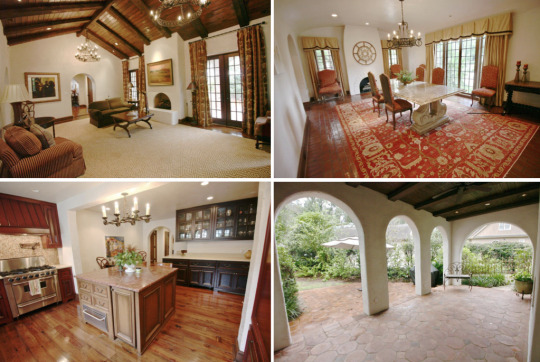
Contact Cay Rogers with LLB&B Real Estate.
2379 Main Street, Fairhope
3 Bedrooms | 3 Bathrooms | 2,824 Sq Ft | $1,750,000
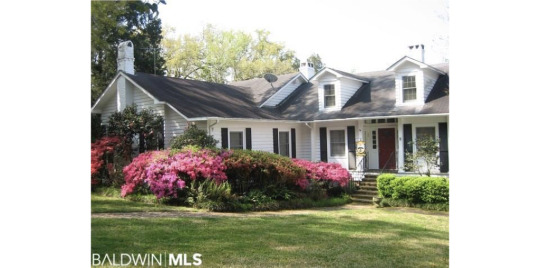
Features we love: This incredible one-of-a-kind historic cottage on Mobile Bay is a perfect place to enjoy amazing sunsets, live oaks and azaleas galore. The beautiful historic cottage has 12 foot ceilings, crown molding and 4 working fireplaces, including fireplaces in two of the bedrooms. Enormous deck overlooking the property and the bay.
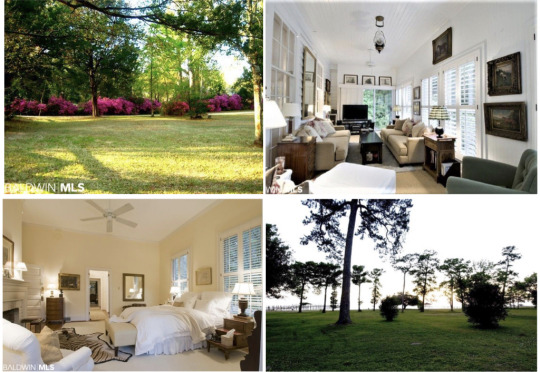
Contact Barry Parker with Courtney & Morris Real Estate
3912 Yester Place, Mobile
4 bedrooms | 3 Full Bathrooms | 2 Half Bathrooms | 3836 Sq Ft | $775,000
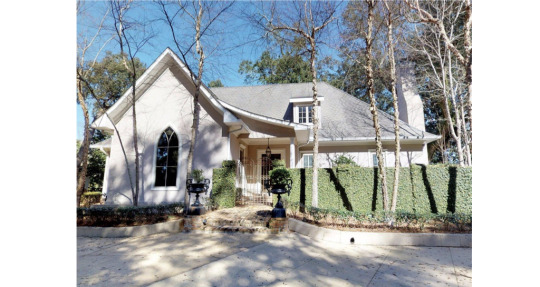
Features we love: This elegant French style home offers a rare opportunity to live in the desirable Yester Place Subdivision. A bell roof and quaint courtyard greet you as you as you walk inside to find a grand family room with gorgeous hardwood floors, 10 ft. ceilings, French doors that lead out to a large, tranquil screen porch, a formal living room with a fireplace, a magnificent dining room featuring a vaulted ceiling, an exquisite chandelier, and a cathedral style window. Bay windows let natural light pour into the large kitchen and breakfast area.
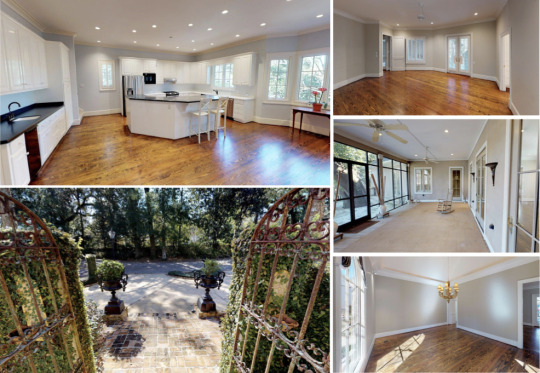
Contact Laura Adams with LLB&B Real Estate.
5502 Riverwood Landing
5 Bedrooms | 3 Bathrooms | 3,679 Sq Ft | $549,000

Features we love: This fabulous custom built home in the coveted and friendly community of Riverwood Estates. The kitchen boasts marble countertops, and is open to a family room with a gas fireplace. The large wet bar is great for entertaining. We love the handsome "man cave" that could also be used as a 5th bedroom. The neighborhood amenities include pool, tennis courts and deeded access to boat launch and pier on Dog River. This home is built energy efficient and is gold fortified, per seller.

Contact Adelaide McAleer & Lauren Jackson with Courtney & Morris Real Estate.
18096 Woodland Drive, Point Clear
4 Bedrooms | 4.5 Bathrooms | 5,500 Sq Ft | $1,359,900

Features we love: This amazing estate home resides on the 1st hole of Azalea Golf Course in the beautiful Lakewood subdivision. Home has large open rooms with great views out all of the windows and lots of natural light. A perfectly pleasant sunroom that runs along the back of the house with Pella doors overlooking a large pool and patio area, perfect for entertaining. Additionally, there is a separate office area attached to the garage. This is truly a special home with all its charm!

Contact Margaret Sue Browning with LLB&B Real Estate
15651 Scenic Highway 98, Fairhope
4 Bedrooms | 3 Bathrooms | 3,212 Sq Ft | $1,750,000
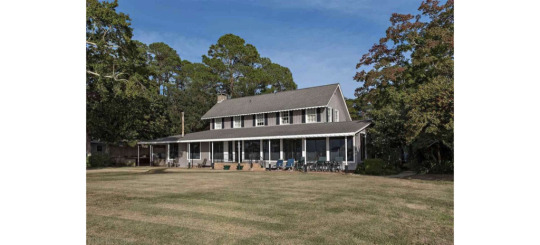
Features we love: This classic bay cottage is on an expansive 125 foot lot on gorgeous Mobile Bay. A perfect home or second home for any family to create memories. Guest House adds an additional bedroom and bath.
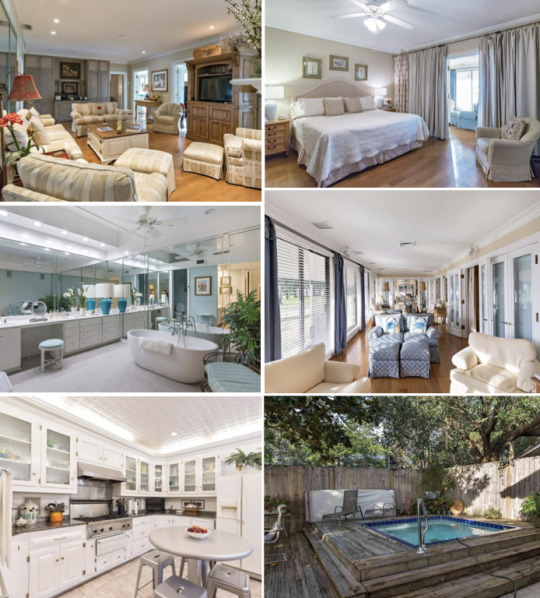
Contact Mary Cane with Courtney & Morris Real Estate
3 DRURY LANE, MOBILE
4 Bedrooms | 4.5 Bathrooms | 4,642 Sq Ft | $1,214,000
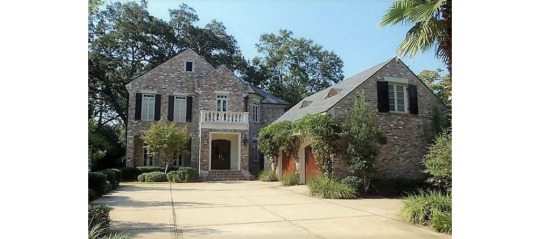
Features we love: This wonderful home in a great location with beautiful views of the Country Club of Mobile’s North Nine Golf Course. This property has gorgeous Australian Cypress hardwood floors upstairs and down, high ceilings, lovely moldings, sweeping curved staircase, new energy efficient windows. The delightful outdoor entertaining areas have screened and glass porches, a whirlpool and outdoor fireplace.

Contact Melissa Morrissette with LLB&B Real Estate
149 Augusta Court, Fairhope
6 Bedrooms | 7 Bathrooms | 7,544 Sq Ft | $1,250,000
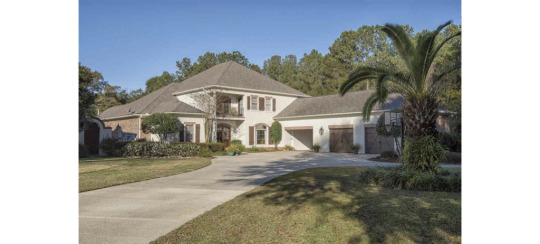
Features we love: This Mediterranean stunner is an entertainer's dream with fabulous views from this private estate lot in prestigious Rock Creek. A private guest suite lies on the opposite end of the main floor. Outside, the wrap around back porch overlooks holes 11, 12, & 13 of the golf course, a new heated pool/hot tub, stone fireplace, outdoor kitchen and outdoor half bath.

Contact Laurie Weber with Courtney & Morris Real Estate
11555 Jeff Hamilton Road, Mobile

3 Bedrooms | 3.5 Bathrooms | 4,054 Sq Ft | $1,395,000
Features we love: West Fork Farm in on 57.5 of beautiful, rolling acres complete with a lake stocked with bream and bass. Soaring ceilings with exposed wood trusses and beams as well as gleaming pine floors and a double sided brick fireplace. The grounds reveal a full barn with a loft, 5 horse stalls and lean to storage, a cow pen, a pole barn and a green house. Over the lake is an octagon guest house with a living area and kitchen and a wrap aground pier with an electric boat lift. Gorgeous oaks and pastoral land as well as the fruit from the scuppernong and muscadine vines and the blueberry, sand pear and plum trees, or watch a glorious sunset from the deep front porch or pier.

Contact Libba Latham with LLB&B Real Estate
TELL THEM SCOUT SENT YOU!
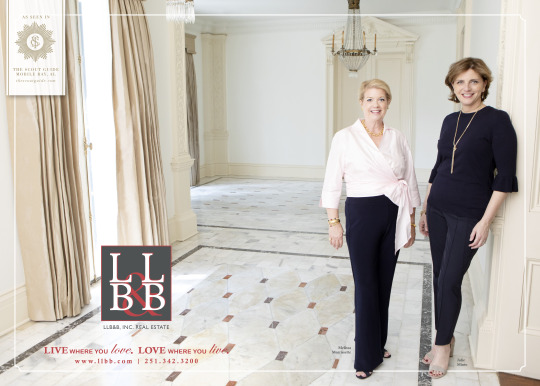


0 notes
Text
Secure Your Home with Wrought Iron Pedestrian Gates

To express their vast perimeter and secure it with strong fence, homes in suburbs or large parcels of lands in private properties are often secured by ornamental wrought iron custom gates. These gates have both aesthetic and functional value as these gates appeal to people because of its highly intricate and classical styles as well as purpose to solve their function. To secure the property, modern gates come with home security technology. Wrought iron pedestrian gates in Melbourne are also available in wireless remote and magnetic locking system that can be controlled by a wireless transmitter. It won't full-proof your property, but it takes your security parameter manifold. Essentially, with large properties people secure it will pool fencing in Melbourne apart from conventional gates and other security accessories. Security drill doors in Melbourne help not only large properties but also small houses. Along with sturdy fence, these security drill doors are quite effective in protecting your home. Wrought Iron Gate for your garden Wrought iron gates can be customized into various sizes and styles, which can be used to secure even your garden. For garden fence or gate, it is recommended to treat it with either plastic coating or powder coated ready for installation. Find a wrought iron gate with a powder coat finish to make it look attractive and protect from corrosion. Most of the wrought iron gates are equipped with gravity latch and hinges. Either you can customized your gate, which will of course cost you a bit extra or you can simply check your local home and garden store. Most of the big garden stores sell different gates of variety of materials such as steels, wrought iron and others. Here's more information on Flush Mount lights have a look at the web site. You can also check online for comparison of prices. There are variety of styles are available such as tropical escape, which is adorned with tropical motifs with a handmade appearance. Tuscany gates are designed in Mediterranean style iron walk gate with an open design. You can also opt for simple gate with consistent lines, beautifully elegant and inexpensive. How to secure your home with wrought iron fences and gates If you have a big property, estate gates are the best option. These gates provide good security as well as sophistication. It is expensive but magnifies the beauty of your property. It allows even trucks to drive through them. To secure your fences, cast iron fences are the best thing. It is fabricated by pouring molten iron into a desired mould. If you have a big place to fence, Tuflex Perimeter is the best option, which is generally being used to secure tennis courts, playgrounds, big gardens etc. Pool fencing in Melbourne can enhance your pool area. You can lock your pool area to protect it from children and unauthorized intruders. Exterior railings can be used for decoration and security. There are various types of wrought iron or steel railings available that can act both functional as well as aesthetic value. Similarly exterior handrails are perfect for any patio, deck or stairway. It will support to step up on the stairs, particularly useful for elder people.
0 notes
Text
Blast from the past: Photos show ‘Miami that was never built’

A University of Miami employee creates a photo slideshow that includes a car-less Flagler Street.
Getting caught up in Miami’s past is easy to do especially when you work at the University of Miami.
Jorge Damian de la Paz, the program manager for Office of Civic and Community Engagement at the Big U, shares his photo slideshow that includes renderings of Miami’s historic developments that were forgotten in time. Call it “a Miami that was never built” he says.
The photos include the Solomon G. Merrick Building, Rail Terminal Tower, the Magic City Center, an unused Metrorail platform in Miami-Dade County’s Government Center Station, Biscayne Boulevard, and Bayfront Park.
While working on the Miami Housing Policy Timeline project, Paz found these vintage blueprints and created an interactive slideshow through the Knight Lab’s JuxtaposeJS at Northwestern University.
“The thought of this alternate Miami was really interesting to me,” Paz says. “So as a side project, I began creating these interactive juxtapositions to look at the Miami that could have been. These are very interesting and display a history of Miami that people typically don’t know about.”

Photo credit: Phineas E. Paist and Denman Fink/University of Miami
A 1926 rendering of the Solomon G. Merrick Building.

Photo Credit: University of Miami/Google
The Solomon G. Merrick Building in Miami.
Miami staple: Solomon G. Merrick Building
Year: 1926
Proposed plan: Can you imagine a Mediterranean-styled University of Miami? Early plans by architects Phineas E. Paist and Denman Fink for Big U’s campus shows a Venetian design instead of its current tropical style.
The 1926 rendering shows a Spanish Renaissance administrative building, tower, and patio atop an artificial hill. The development was this close to being built, until a 1926 hurricane put a halt to it.
The building was finished in 1950 minus a hill and pond.
View slideshow: Solomon G. Merrick Building

Photo credit: Charles P. Nieder/University of Miami
A 1946 rendering of Rail Terminal Tower.

Photo credit: University of Miami
Rail Terminal Tower in Miami.
Miami staple: Rail Terminal Tower
Year: 1946
Proposed plan: In 1946, the City of Miami turned 50 years old and architect, Charles P. Nieder wanted to give downtown’s aging Florida East Coast Railway station a makeover. The vision? Reshape Miami’s skyline by adding a high-rise that’s taller than the Miami-Dade County Courthouse (by 150 feet). Nieder wanted to build the 41-story terminal building over the FEC concourse and rail lines. The problem? The million-dollar-plus plan never got pass the initial planning stage and was eventually scraped.
View slideshow: Rail Terminal Tower

Photo credit: Special Collections/City of Miami
A 1960 rendering of the Magic City Center.

Photo credit: City of Miami/Florida International University
A 1960 rendering of the Magic City Center.

Photo Credit: Google/City of Miami
A 1960 rendering of the Magic City Center.
Miami staple: Magic City Center
Year: 1960
Proposed plan: Miami officials have been trying to improve pedestrian culture since 1960. County planners wanted to revive downtown Miami’s commercial district with raised walkways so pedestrians can walk above traffic.
The ambitious plan would have turned downtown’s Flagler Street mall into a Lincoln Road-esque mall devoid of cars. In this version of Miami, Flagler Street, Miami Avenue, and Northeast Second Avenue would be exclusively for walking. Too bad the proposal fell through.
View slideshow: Magic City Center

Photo credit: I.M. Pei & Partners/University of Miami
Biscayen Boulevard in Miami.

Photo credit: University of Miami/Google
Biscayne Boulevard in Miami.
Miami staple: Biscayne Boulevard and Bayfront Park improvements
Year: 1970
Proposed plan: By 1970, city officials were still focused on making the roadways more pedestrian-friendly. Architect firm, I.M. Pei & Partners reimagined Biscayne Boulevard as a series of interconnected parks and plazas.
The proposal merged Biscayne Boulevard and Bayfront Park, filling 200 parking lots with grass, trees, and fountains.
These improvements, argued city planners, provided the “same kind of formal distinction to downtown Miami as the Champs-Élysées does to Paris.”
The project went no where but years later the Miami Downtown Development Authority, through the Biscayne Green project, suggested a similar idea to redesign the boulevard into a multi-purpose public space.
View slideshow: Biscayne Boulevard and Bayfront Park Improvements

Photo credit: State Archives of Florida
A shot of Stage I and Stage II Metrorail platforms in Miami.

Photo credit: State Archives of Florida
Yards of abandoned, fading track (known as the ghost station) on the third floor of the Miami-Dade County’s Government Center Station.
Miami staple: Miami-Dade County’s Government Center Station
Year: 1984
Proposed plan: There’s an unused Metrorail platform, known as the ghost station, on the third floor that’s haunting Miami-Dade County’s Government Center Station.
The few yards of track and platform is all thats left of the anticipated nine mile extension to the Palmetto Expressway that would have served Little Havana and Miami International Airport.
Abandoned over 30 years ago, the unused Metrorail platform was built in 1984 to accommodate the never completed Metro Transit’s east-west expansion line that connects to the South Line.
The transfer station was abandoned after funding issues frustrated county officials over the original “Stage II” western expansion plan.
Miami Housing Policy Timeline [University of Miami]
Biscayne Boulevard [Flashback Miami]
Downtown Development Authority’s Biscayne Green wilts in Tallahassee [Miami Today]
Matro Transit Expansion Study [One Drive]
Metrorail grand opening [Miami-Dade Government]
Construction of Metrorail station in Miami [Florida Memory]
Miami, mistress of the Americas [University of Pennsylvania Press]
from Curbed Miami - All https://miami.curbed.com/2018/5/2/17304154/photojournalism-photos-show-miami-that-was-never-built
0 notes
Text
Quintessential Vacation Home On The Coast Of France
Casa Santa Teresa is a quintessential vacation home by the blue Mediterranean Sea, which rolls and froths just a few meters away along the coast of Ajaccio in France. The echo of the 1950s house that once stood here is reimagined by Amelia Tavella Architectes as a modern 400 square metre bright white building. Proximity to nature, the beach, rocks, and the sea called for a seamless interaction between interior and exterior spaces. “I wanted beauty to flow, to be an invitation to the horizon, to the imagination” recalls the architect. Large pivoting doors were installed to let the views wash in, and lack of partitions let beauty flow without boundary.
The modern home is extracted from the city, moving away from the noise and chaos in favour of silence and natures beauty: “When I build, I don’t defeat. There is no betrayal. I proceed by inclusion. Nature invades my projects. She is neither an obstacle nor a hindrance, she is my host whom I celebrate. I adapt to the trees, to the light, to the relief. It’s my way of balancing a modern gesture, architecture, with the tradition of a cliff, a ravine. There is something ancestral with nature. I am moved by it, often.”
Interior and exterior spaces at the vacation home are balanced to promote a healthy and joyous flow of life. Rattan canopies and shutters sieve the strong sunlight to create areas of shaded comfort.
The home’s architecture is a stepped design so that large balconies on each level can stretch out in the sun’s rays, offering full connection with nature as the homeowners gaze out at the clear dancing ocean.
The outdoor pool is given most pride of place, right at the front of the site by the beach. One could imagine swimming in the ocean whilst still held within the comfort of home. If the majestic sea does call though, stone steps create a pathway down from the pool terrace, landing straight onto the sandy beach.
Rustic furniture surrounds the concrete sided swimming pool. Tropical plants flourish along the borders.
Outdoor chairs and tables make up al fresco eating areas down on the pool patio and up on the first floor balcony.
A bamboo shelter shades the outdoor dining table on the ground floor veranda, providing relief from the midday sun.
The shelter also serves an outdoor bar area.
Palm trees loll around the edges.
Stone pathways lead between outdoor living areas.
Plants and flowers reflect in the cool waters of the swimming pool.
Amelia Tavella explains “I have so much passion for creating, inventing from an already written history.”
“Each time, it’s a gamble: inscribe the building in the original space without shocking anything, moving or mistreating it. It’s an extension, not an amputation.”
The holiday home is embraced by warm skies. Breakfast on the first floor balcony looks like the perfect way to start the day.
Pivoting doors bring the outside world rushing into the first floor living room.
A neutral sofa and wooden lounge chairs keep the living room colour palette peaceful and easy, and complimentary to the wood framed doors that bring wow factor to the room.
Simple furniture and decor allows the breathtaking views of nature’s own beauty to be the ultimate focal point.
A rattan table lamp emits a welcoming glow even when nights are too warm to light a fire on the raised hearth.
The balcony area and the indoor living space work as one connected volume, with footfall moving easily through the wide open doorways.
Vivid sunsets burn an entrancing evening spectacle. “It is the quintessential vacation home, the one that haunts my memory of happy childhood evenings, when the night embraces the day and beauty is a celebration” says Amelia Tavella.
The unique table lamp provides a soft light akin to candlelight in the lounge, whilst pendants burn brighter in the dining nook behind it.
By day, crisp white walls carry natural daylight deep into the room.
Great archways mark room transitions without setting solid boundaries. Secretive alcoves lead the way to the upper rooms.
Cheerfully bright scatter cushions bring life to the dining room, and match with the colourful dining room pendant lights.
The banquette seat is composed of a white concrete L-shaped volume that extends directly out of the walls.
A dedicated home workspace is wedged inside of another archway.
Integrated shelving towers up the wall by the desk and wooden chair.
Wooden sun loungers stretch out on the upstairs balcony, outside of the master bedroom.
Concrete shelves are decorated with Mediterranean art and trinkets.
A sheer canopy drapes the bed.
A wicker chair rests just inside the balcony doors, tucked neatly by the pivoting frame.
Vistas of greenery peep in.
Striped shutters filter intense sunlight.
Steps connect the balcony with the pool patio below.
Rope railings zigzag the sea view.
Ground floor plan, complete with garden borders, swimming pool, extensive patio and outdoor bar area.
First floor plan, with matching outdoor and indoor dining banquettes. We can see from the plan that the interior dining banquette actually forms the concrete hearth for the living room fireplace.
Second floor plan, illustrating the master bedroom with a very generously sized ensuite bathroom and attached private balcony.
Third floor plan, showing a suite in the eaves.
Section drawing.
Recommended Reading: Modern Mediterranean Style Interior Design
Related Posts:
Giorgio Armani Kitchen from Milan Furniture Fair 2009
Modern Classic Chairs
A Stunning House That Blurs the Interior-Exterior Divide
10 Amazing Paintings and Prints
Colour-blocking: Creating room in small spaces
Creative Faucets and Sinks
0 notes