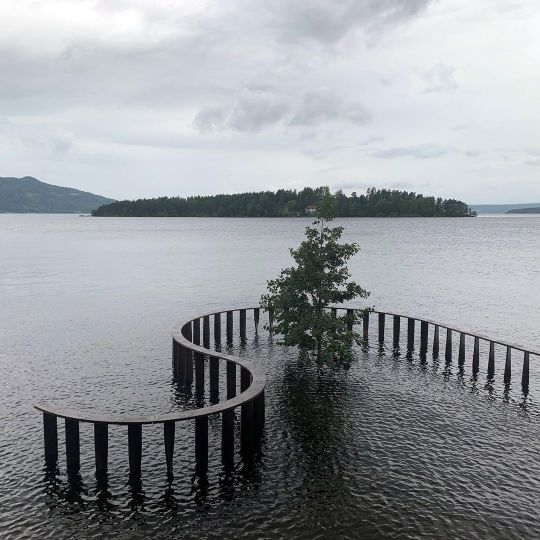#manthey kula
Explore tagged Tumblr posts
Text

Manthey Kula, National memorial submerged at Utøyakaia, 2022
60 notes
·
View notes
Text

subtilitas
Manthey Kula - House at Hamburgo, Bohuslän 2021. Photos © Mikael Olsson, the architect. “In order not to destroy any part of the natural site the house is designed as a bridge spanning 29 meters from one bedrock plateau to another.”Keep reading
0 notes
Photo










Manthey Kula - House at Hamburgo, Bohuslän 2021. Photos (C) Mikael Olsson, the architect.
“In order not to destroy any part of the natural site the house is designed as a bridge spanning 29 meters from one bedrock plateau to another.”









261 notes
·
View notes
Photo

Manthey Kula Architects / Forvik Ferry Port / 2015 / Image © Manthey Kula
5 notes
·
View notes
Video
vimeo
Memories of last November at Barbican; a generous and inspiring talk by Beate Hølmebakk of the architecture practice Manthey Kula, in association with The Architecture Foundation. Two of their projects have been nominated for the Mies van der Rohe Award: The Chamber Pålsbu hydro-electric power station in 2009, and The Akkarvik roadside restroom in 2011.
Above : Manthey Kula - Ode to Osaka, 2015 in relation to Sverre Fehn. Manthey Kula was commissioned by The National Museum of Architecture to develop a concept for some kind of realization of Sverre Fehn’s un-built competition proposal of a breathing space for the Osaka World Fair in 1970. The installation is the result of a long design process where questions concerning the solution of the built piece and it’s relationship to the initial competition entry had to be addressed and sorted out: The questions concerned technical issues, matters of form and material, geometry, size and siting, and eventually that of exhibition content. The work on show is not Sverre Fehn’s project for the Osaka World fair, but a contemporary installation based on, and honoring his idea. It is a structure consisting of an airlock building and an inflated, moving space. All details are developed for the installation to be dismounted and re-erected.
Text & Image on Ode to Osaka courtesy of Manthey Kula.
#Manthey Kula#MantheyKula#Architecture#architect#sverre fehn#Osaka#2015#1970#switzerland#inspiration#video#documenatary#barbican#london#event#talk#Beate Hølmebakk#SverreFehn#Norway#interest
8 notes
·
View notes
Photo





MANTHEY KULA, FORVIK FERRY TERMINAL, NORWAY - FORVIK , 2015
via: https://divisare.com/projects/328237-manthey-kula-forvik-ferry-terminal; http://www.gooood.hk/forvik-ferry-terminal-by-manthey-kula.htm
7 notes
·
View notes
Photo

House Hamburgö by Manthey Kula https://thisispaper.com/mag/house-hamburgo-manthey-kula
89 notes
·
View notes
Photo

House Hamburgö is a minimal home located in Bohuslän, Sweden, designed by Manthey Kula. In order not to destroy any part of the natural site the house is designed as a bridge spanning 29 meters from one bedrock plateau to another. The load-bearing structure consists of two laminated timber arches spanning across boulders left by the glacier more than 12 000 years ago.
37 notes
·
View notes
Photo

(via Gallery of Ode to Osaka / Manthey Kula - 11)
23 notes
·
View notes
Text

Manthey Kula, National memorial submerged at Utøyakaia, 2022
15 notes
·
View notes
Text

Manthey Kula - House at Hamburgo, Bohuslän 2021. Photos © Mikael Olsson, the architect. subtilitas
0 notes
Photo

Manthey Kula / Ode to Osaka Pavilion
4 notes
·
View notes
Photo

Palsbu Hydro Power Station - Manthey Kula Architects
9 notes
·
View notes
Photo



‘Architecture on Stage- Manthey Kula’ talk at the Barbican, Oct ‘18
All photos: credit: Manthey Kula Architects
1 note
·
View note






