#luxury home bars
Explore tagged Tumblr posts
Photo

Home Bar Wet Bar in Cheshire An undermount sink, flat-panel cabinets, dark wood cabinets, and quartz countertops can be seen in the large minimalist l-shaped wet bar image.
0 notes
Photo

Cheshire Galley Home Bar Inspiration for a large modern galley painted wood floor wet bar remodel with an undermount sink, flat-panel cabinets, dark wood cabinets, quartz countertops and mirror backsplash
0 notes
Photo

Cheshire Wet Bar A large minimalist wet bar design example with a painted wood floor, an undermount sink, flat-panel cabinets, dark wood cabinets, quartz countertops, and a mirror backsplash.
0 notes
Photo

DC Metro Transitional Home Bar Example of a large transitional galley dark wood floor and brown floor seated home bar design with an undermount sink, brown cabinets, marble countertops, brown backsplash and wood backsplash
0 notes
Photo

Home Bar Cheshire Example of a large minimalist l-shaped painted wood floor wet bar design with an undermount sink, flat-panel cabinets, dark wood cabinets, quartz countertops and mirror backsplash
0 notes
Text

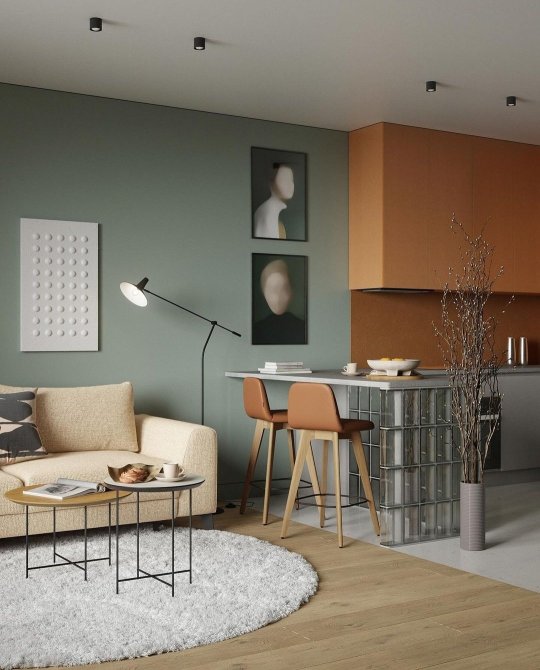
Glass Block Breakfast Bar
#glass block#breakfast bar#eat in kitchen#green#modern design#contemporary design#contemporary house design#contemporary home#kitchen#living room#luxury apartments#apartment living#redecorating#toya's tales#style#toyastales#toyas tales#home decor#interior design#interior decorating#interiorstyling#home interior#interiors#december#fall#winter#home decorating#home design#home improvement#home & lifestyle
67 notes
·
View notes
Text



IG: @Motliez
#rich life#luxury lifestyle#luxurious lifestyle#millionaire lifestyle#millionaire life#luxury living#millionaire living#rich lifestyle#billionaire lifestyle#life of a billionaire#life of a millionaire#luxurious life#millionaire living room#luxurious living room#luxury living room#luxury house#luxury home#house bar#luxury fire place#millionaire view#beautiful views#luxurious views#city view#luxury view#luxury pools#luxury life#luxury mansion#luxurious mansion#luxury penthouse#LA
22 notes
·
View notes
Text
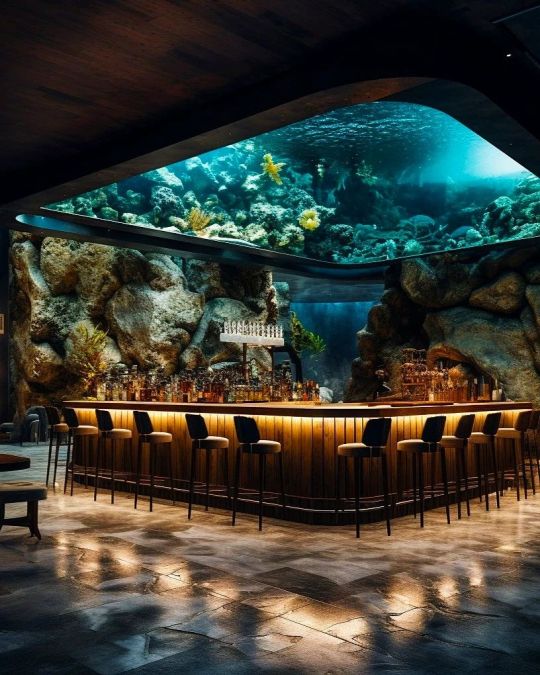

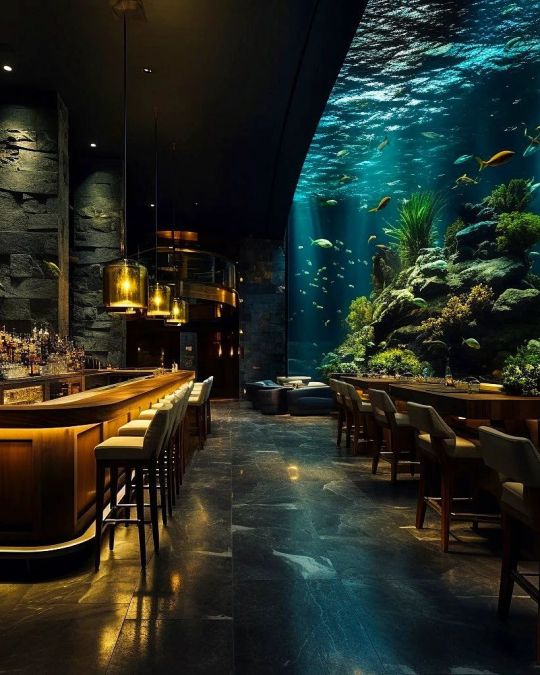
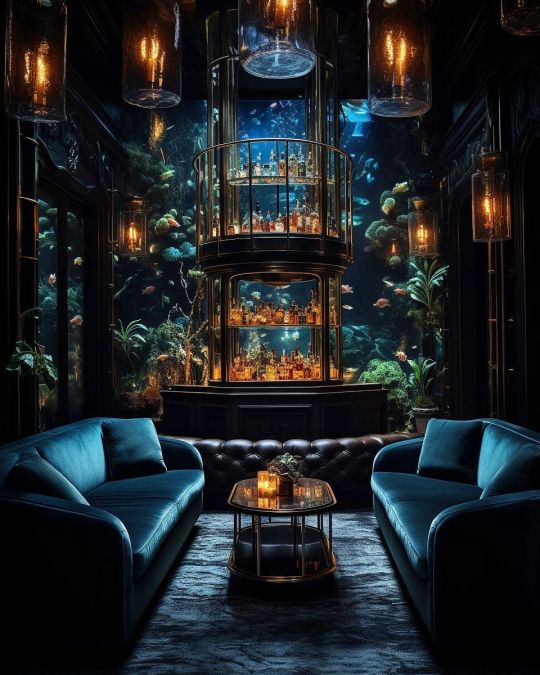
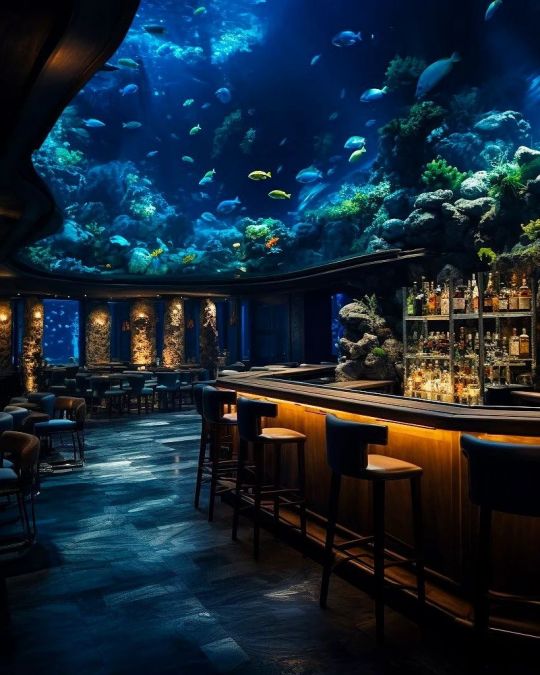
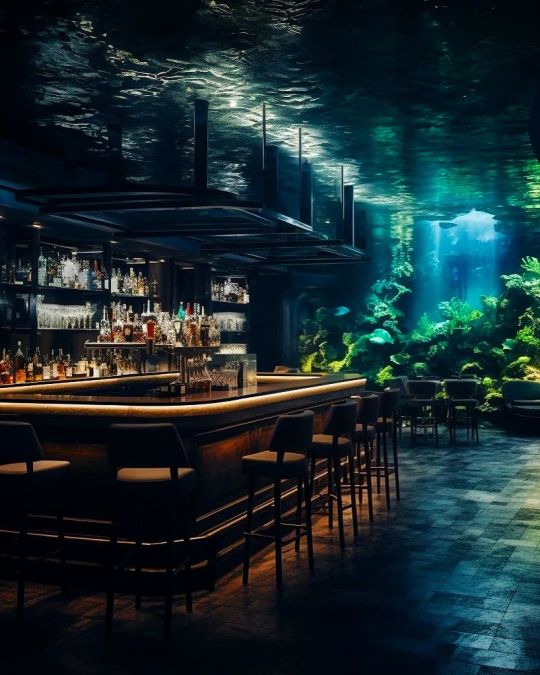
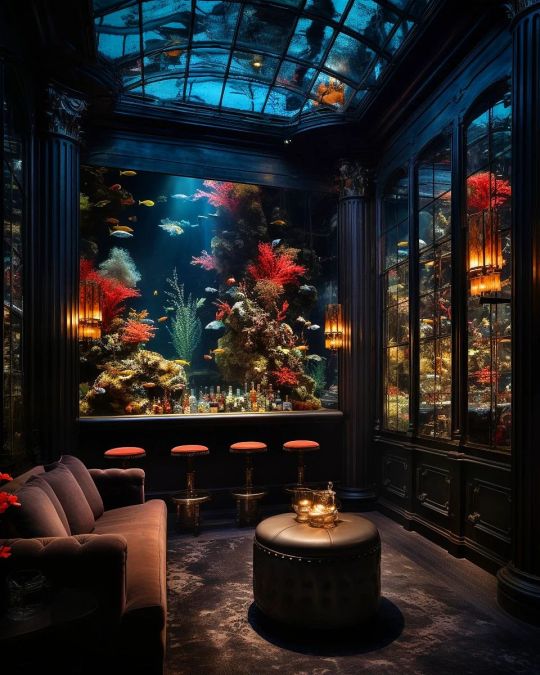
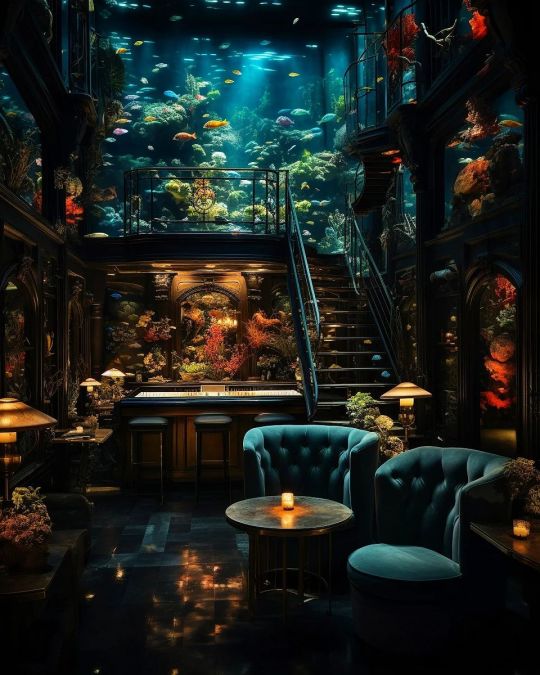
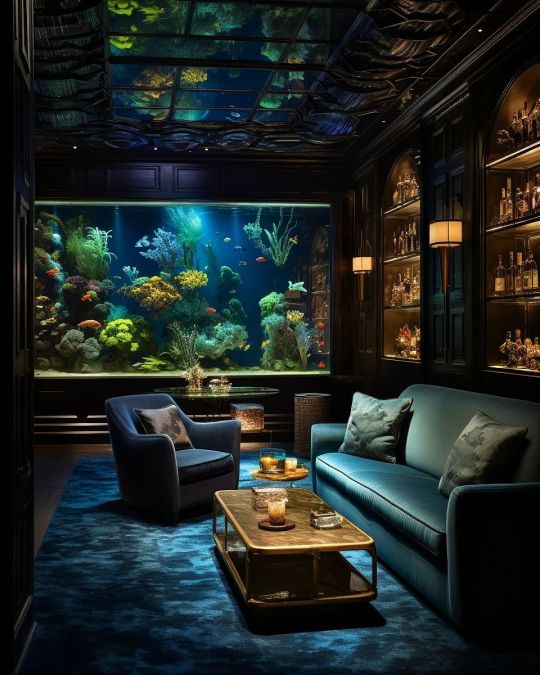
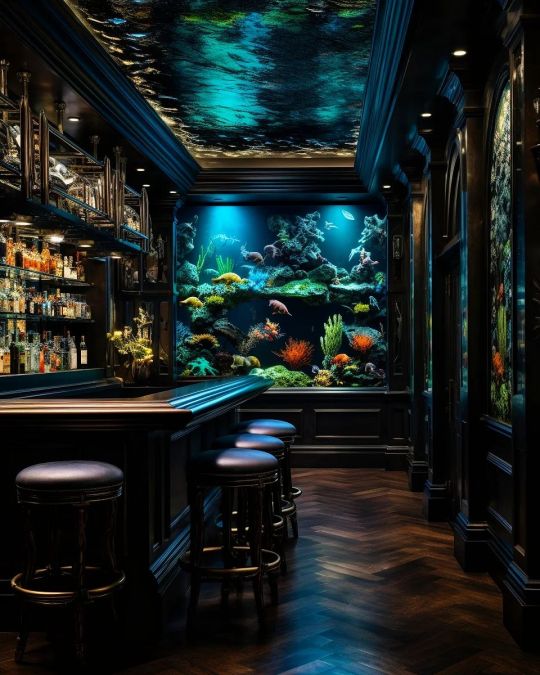
Aquarium Bars And Lounges,
A Collaboration Between @ai.twofull & @benmyhre
#art#design#architecture#luxury lifestyle#luxury homes#aquariem#bars#lounge#concept#bar concept#aquarium concept#aiart#midjourney#topaz#ai.twofull#benmyhre#photoshop
156 notes
·
View notes
Text

#postsss#fotosss#interior photography#interior#interior design#interior decorating#art#photography#life#high fashion#luxury#luxury lifestyle#aesthetic#eclecticdecor#decoration#home decor#decor#home decorating#room decor#dinning set#furniture#kitchen#kitchen design#bar#home#street fashion#streetwear#street style#red table#chandelier
18 notes
·
View notes
Text

#kitchen#interiors#home#house#mansion#interior design#interior decor#flowers#bouquet#flower#marble#bar stools#wood floors#wood flooring#wooden floors#luxury#luxury home#expensive
142 notes
·
View notes
Photo
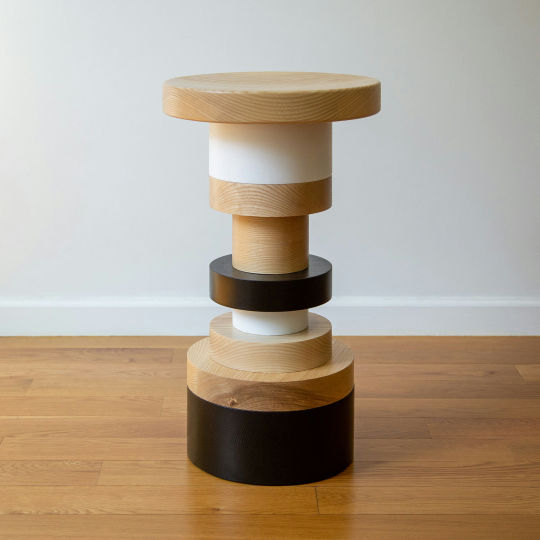
Sass Stool, Counter Stool B, Black & White designed by MPGMB - Part of Souda's collection of Sass Stools. Follow Souda on Tumblr
#Stools#bar stools#stool#foot stool#bar stool barstool#living room#furniture#modern furniture#design furniture#cool furniture#home furniture#luxury furniture#kitchen#kitchens#kitchen decor#modern kitchen design#kitchendesign#kitchen ideas#kitchen inspiration#contemporary furniture#contemporary design
7 notes
·
View notes
Text
Souda's Sass Stool, Low Stool, Black & White

Stacked and swinging and spinning and smiling and soaring and sturdy — it’s the Sass Stool, and it’s spectacular. Designed by MPGMB for Souda Follow Ceramic City on Tumblr Source: https://soudasouda.tumblr.com/post/751760232960737280/sass-stool-low-stool-black-white-designed-by
#Stools#bar stools#stool#foot stool#bar stool barstool#living room#furniture#modern furniture#design furniture#cool furniture#home furniture#luxury furniture#kitchen#kitchens#kitchen decor#modern kitchen design#kitchendesign#kitchen ideas#kitchen inspiration#contemporary furniture#contemporary design
2 notes
·
View notes
Photo
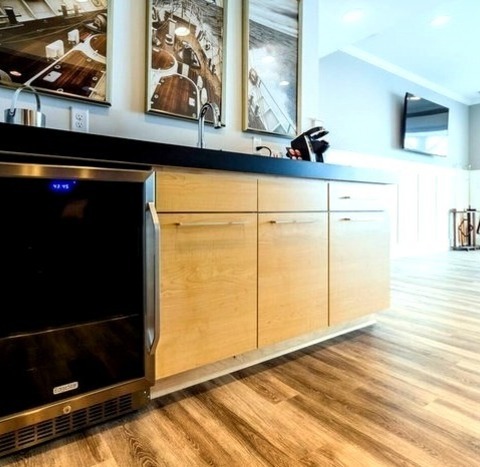
Family Room - Beach Style Family Room Mid-sized coastal enclosed game room idea with dark wood flooring and brown walls, no fireplace, and a wall-mounted tv.
4 notes
·
View notes
Text
youtube
Happy Thursday and First day of June!
Checkout our hot new listing in Riverside south which sits on one of biggest corner lots in the area and backs onto a park making making it the perfect home with kids and a growing family! You don't find lots like this anymore and walking distance to some great schools.
4440 WILDMINT SQ, Ottawa K1V 1N6
Listed For Sale at $712,880 MLS#1343303
3 Bed/ 2 Bath/ Fully finished basement/end unit corner
No Rear Neighbors / Park Setting
Welcome Home to 4440 Wildmint Square with this Exquisite 3-bedroom end unit townhome located in the sought-after Riverside South. Situated on a one of the biggest corner lots in the area, this home offers privacy and tranquility with no rear neighbors, except for a beautiful park right behind it. The main floor boasts a open concept living & dining room with gas fireplace with access to backyard deck, a stylish updated white kitchen with plenty of cupboard and counter space, large breakfast bar and a walkin pantry for extra storage. Upstairs, you'll find a luxurious primary bedroom with large closet, along with two more good sized bedrooms and a stunning full bathroom with jacuzzi tub and standup shower. The fully finished lower level provides flexible space that can be used as a home office or a cozy family room . With its convenient location near parks and Walking distance to public, French & two Catholic schools this home is perfect for any size family. Updated and Move in ready
Book your showing today!
#ottawa#firstofjune#riversidesouth#forsale#realtor#realestate#soldbysorin#KellerWilliamsIntegrity#endunit#cornerlot#justlisted#riversidesouthrealestate#wildmintquare#sorinvaduvarealestate#townhome#endunit
#Happy Thursday and First day of June!#4440 WILDMINT SQ#Ottawa K1V 1N6#Listed For Sale at $712#880 MLS#1343303#3 Bed/ 2 Bath/ Fully finished basement/end unit corner#No Rear Neighbors / Park Setting#Welcome Home to 4440 Wildmint Square with this Exquisite 3-bedroom end unit townhome located in the sought-after Riverside South. Situated#this home offers privacy and tranquility with no rear neighbors#except for a beautiful park right behind it. The main floor boasts a open concept living & dining room with gas fireplace with access to ba#a stylish updated white kitchen with plenty of cupboard and counter space#large breakfast bar and a walkin pantry for extra storage. Upstairs#you'll find a luxurious primary bedroom with large closet#along with two more good sized bedrooms and a stunning full bathroom with jacuzzi tub and standup shower. The fully finished lower level pr#French & two Catholic schools this home is perfect for any size family. Updated and Move in ready#Book your showing today!#ottawa#firstofjune#riversidesouth#forsale#realtor#realestate#soldbysorin#KellerWilliamsIntegrity#endunit#justlisted#riversidesouthrealestate#wildmintquare#townhome
2 notes
·
View notes
Photo

Transitional Pool - Fountain Large transitional backyard pool fountain photo
#patio renovation#decorative wall art#outdoor daybed#luxury home design interiors#fountain#natural stone tiles#backyard bar
2 notes
·
View notes
Photo

New York Galley Example of a large trendy galley porcelain tile wet bar design with an undermount sink, shaker cabinets, dark wood cabinets, granite countertops, multicolored backsplash and stone tile backsplash
#home bar designs#dark wood shaker cabinets#wet bar#stainless steel faucet#stainless steel fixtures#luxury basement
4 notes
·
View notes