#lilsimsie shell challenge
Explore tagged Tumblr posts
Text










Mystical Cottage
This was my attempt at Lilsimsie's most recent shell challenge. I opted to make it into a magical cottage. With two bedrooms and two bathrooms, and room to grow, this cottage is perfect for a small family of spellcasters!
Lot/Build Details
Lot Size: 50x40
Lot Pictured: Isle of Volpe Park, Henford-on-Bagley
Lot Type: Residential
Used bb.moveobjects (and all debug cheats)
No CC
Check out the full build on the gallery!
Gallery ID: DeltaPoeta
#sims 4 build#sims 4 builds#ts4#ts4 build#ts4 build no cc#ts4 builds#ts4 simblr#sims 4 build no cc#sims 4 no cc#sims 4 residential lot#sims 4#sims 4 vanilla build#sims 4 vanilla#ts4 vanilla build#ts4 vanilla#sims 4 realm of magic#ts4 realm of magic#sims 4 spellcasters#ts4 spellcaster#no cc#no cc build#sims 4 shell challenge#ts4 shell challenge#lilsimsie shell challenge
71 notes
·
View notes
Text
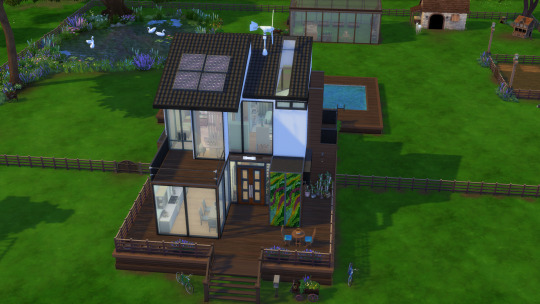
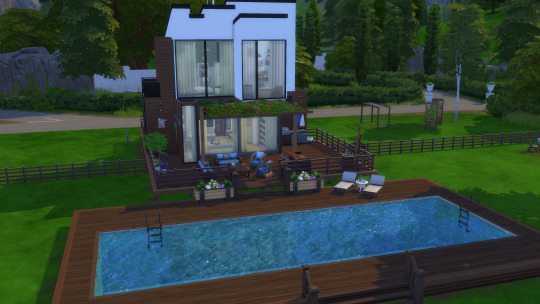
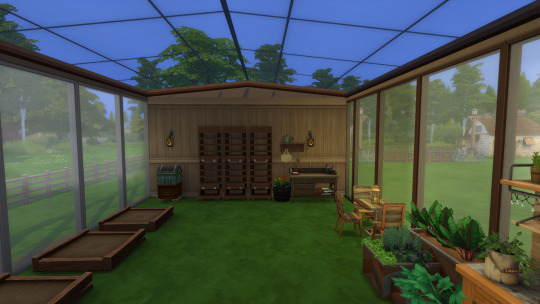

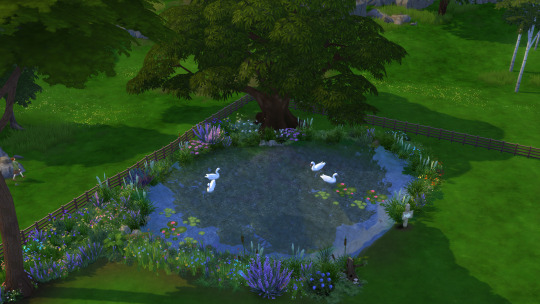
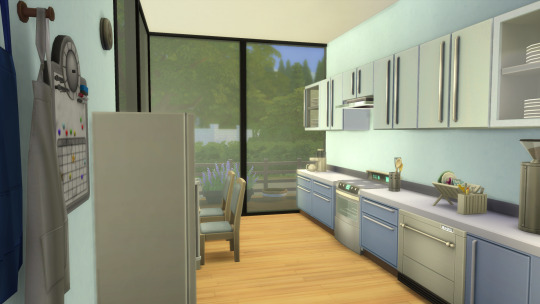
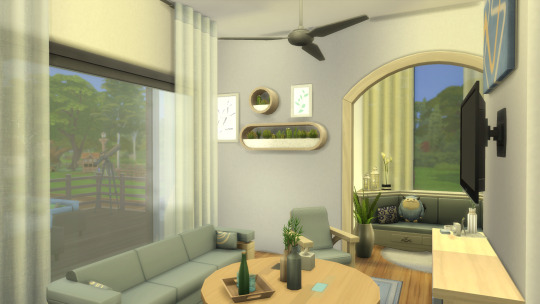

Gallery ID: Kisa16
#TS4#the sims 4#ts4 build#the sims 4 build#shell challenge#lilsimsie shell challenge#the sims 4 shell challenge#ts4 shell challenge#modern house#modern home#ts4 eco lifestyle#sims 4 eco lifestyle#ts4 cottage living#sims 4 cottage living#sims 4 modern house#sims 4 modern home#sims 4 farm#sims 4 modern eco farm#sims 4 eco house
8 notes
·
View notes
Text

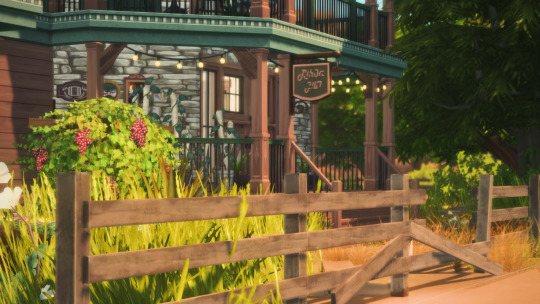
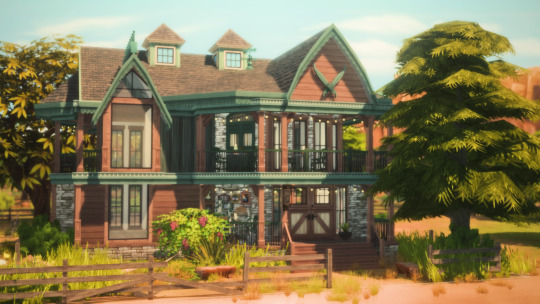
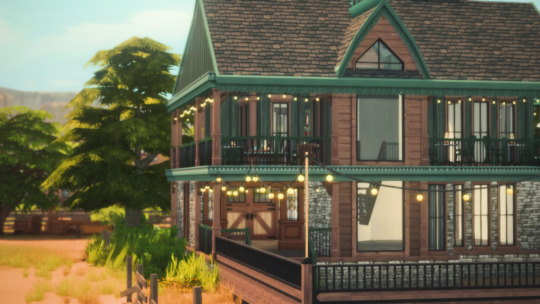
working on @lilsimsie soup shell challenge, it's going to be a bar <3
#sims 4#the sims 4#sims 4 maxis match#ts4#simblr#ts4 simblr#ts4 screenshots#sims 4 build#lilsimsie#shell challenge#nvmphh#nvmphh save
5 notes
·
View notes
Text
Simsie's Shark Shell Challenge


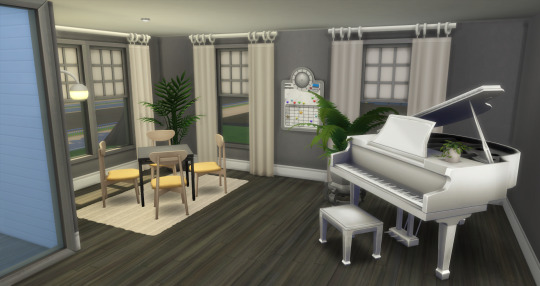


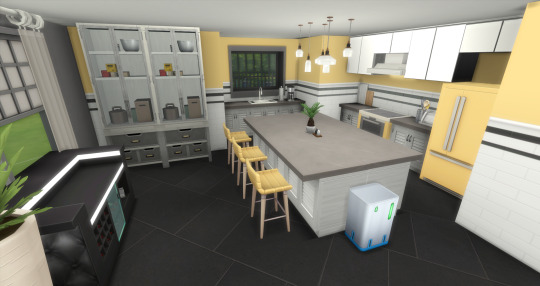
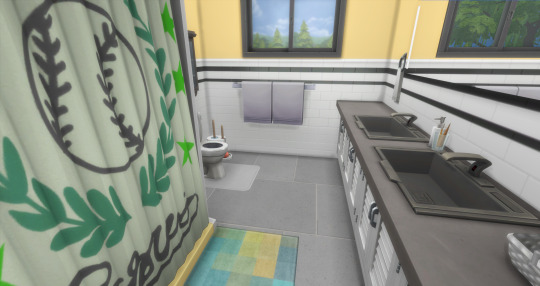
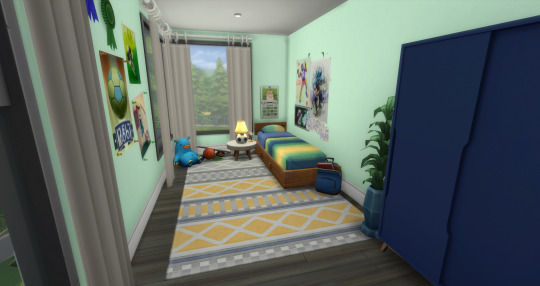
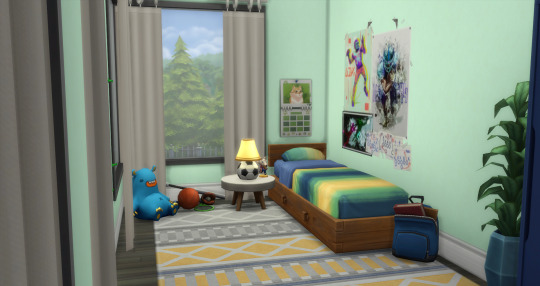


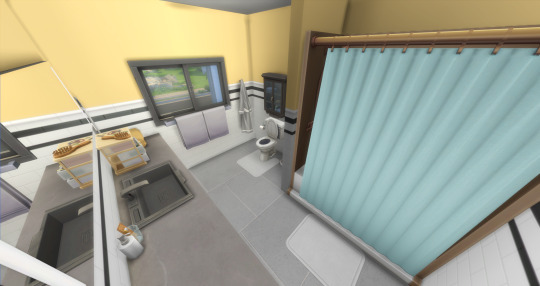
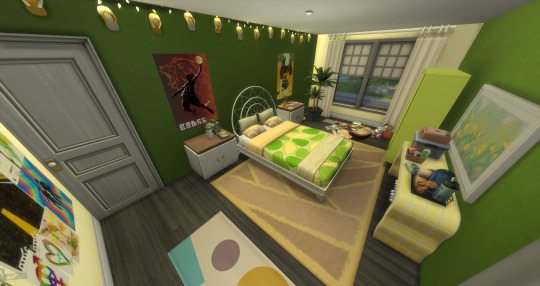
No CC
Download ID: blondy199
#the sims 4#ts4#sims build#sims 4 build#sims 4 screenshots#sims screenshots#ts4 screenshots#the sims#sims 4#transguybuilds#no cc#shark shell challenge#lilsimsie shell
3 notes
·
View notes
Text

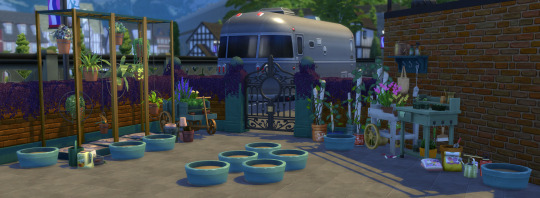
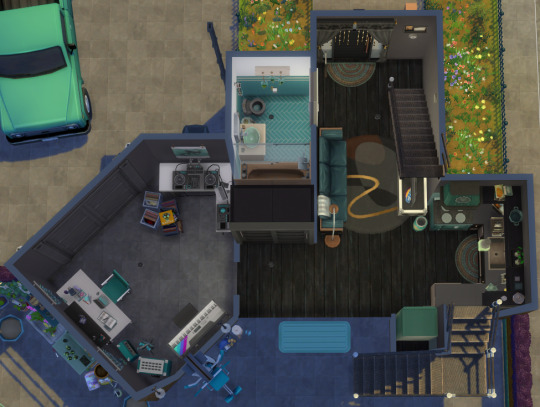
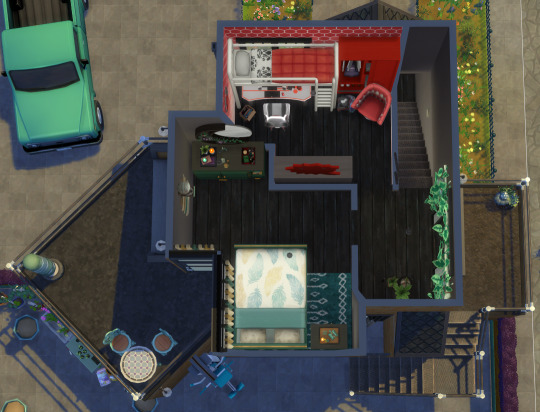
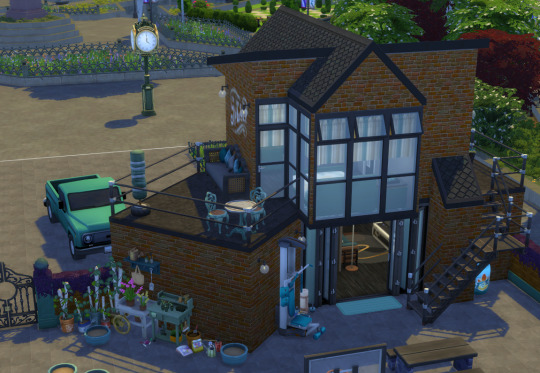



Built on the Waterlock Redoubt lot in Windenburg, my entry in the #SimsieYeehawShell challenge is a tiny home for my Scorpio and Sagittarius generations in the Star Sign Legacy Challenge by GinovaSims. Designed for an active, music-loving Sim who is in a band and loves dark teal/emerald.
As always, I recommend using the bb.moveobjects on cheat before placing this (or any) lot.
#simblr#sims 4#the sims 4#sims build#star sign challenge#star sign legacy challenge#scorpio#simsieyeehawshell#lilsimsie#shell challenge#windenburg#industrial#tiny house#teal
5 notes
·
View notes
Text
youtube
3 notes
·
View notes
Quote
I also put a telescope, just in case you want your Sims to die.
lilsimsie
6 notes
·
View notes
Text
youtube
impulsively started a build challenge from lilsimsie! all together it'll be a building housing a thrift shop, bubble tea shop, and a live music cafe. here's the 🧋 joint!
ignore the video mistakes, it's been six months since i made one and even then, i was a total novice
#the sims 4#sims 4 build#sims 4 speed build#lilsimsie#lilsimsie shell#shell challenge#bee.mp4#Youtube
0 notes
Text
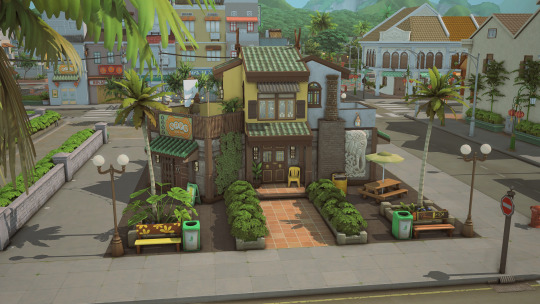
My take on @lilsimsie 's yeehaw shell challenge is a tiny rec center in the middle of Tomarang :) Includes a small gym, game tables, music area, library and outside hangout places. (Not sure if the use of half walls breaks any rules of the challenge but it was just for fun anyways.) All creds to @lilsimsie for the shell.
Lot Info:
Placed on the “Chee-Wít Chee-Waa Kanto” lot in Tomarang
Lot Type: Recreation Center
Lot Traits: Sunny Aspect, Convivial, Gnomes (Volcanic Activity)
Lot Size: 20 x 15
Extra Info:
No CC
You can also find it on the gallery under ID: spookcy
Place with bb.moveobjects on
Tray Files: HERE (google drive) HERE (sfs)
(to add this to your game, download the files, unzip them, then add to your tray folder)
#sims 4#the sims 4#simblr#ts4#mmcc#sims 4 build#sims 4 no cc#sims 4 lot#sims 4 for rent#tomarang#showusyourbuilds#sims 4 cc#sims 4 no cc build#sims 4 download#sims 4 rental lot#sims 4 edit
320 notes
·
View notes
Text
Calcinidae Bay Lot Tour: the Public Schools
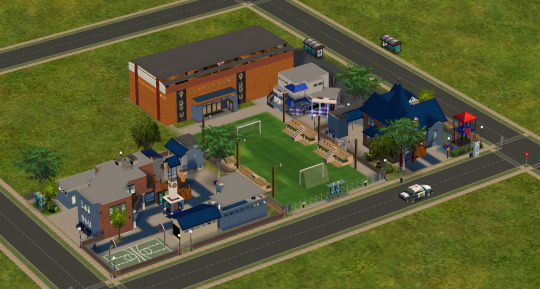
Let's take a closer look at a few of Calcinidae Bay's community lots - its public schooling! This screenshot is actually three lots, with two lots overlapped using the Lot Adjuster. On the left is the high school, on the right is the primary school, and between them is a shared gymnasium and a semi-public oval (sports field).

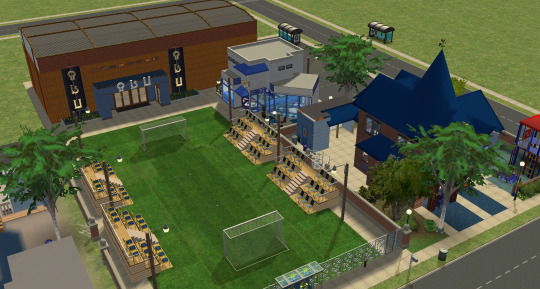
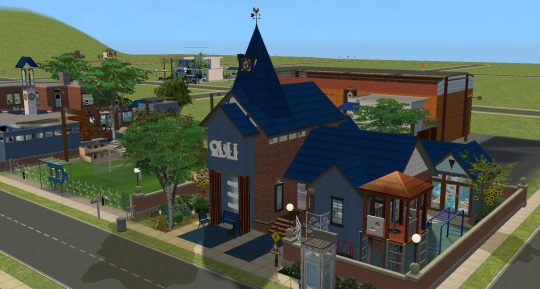
More pics & CC-free decorating ideas below!
As always, these lots are based on shell challenges. The high school and primary school are actually shells that were made for me by @hugelunatic as stocking stuffers back in 2022 (I didn't forget about them!) The shell from the gym/oval lot is actually the smaller canteen building, with the gymnasium being auxiliary (because it had to be such a specific size/shape), and that shell is a 4T2 adaptation of LilSimsie's "Yeehaw" Shell Challenge that I grabbed off the gallery.
Starting with the high school:

If you peeked at the original shell, you'll see there was a two-storey 1x1 "column "room" in the middle of the lot, which made me think of a bell/clock tower and inspired me to use these shells for schools. Normally when I adapt a TS4 shell challenge to TS2 I choose the placement & orientation on the lot, but because these lots were made natively in TS2 I decided to keep the lot size & distribution as they were. This gave me a lot of additional space around the main building that was perfect for adding extra amenities like a library.
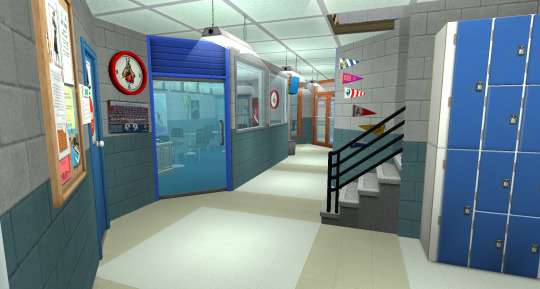

The ground floor of the high school has an administration area, lockers, mixed bathroom, sick bay, staff room, and two general-use classrooms that can each fit six students.
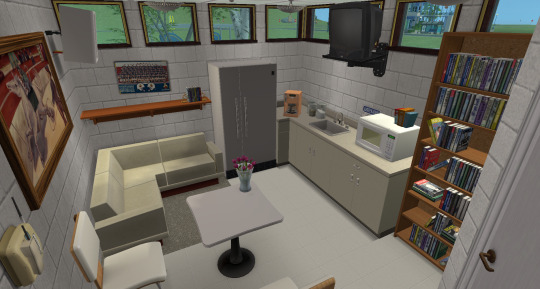

The teacher's lounge/staff room, and a small display/awards case. I needed something to do with that little triangular pocket, and now it's one of my favourite features. :)
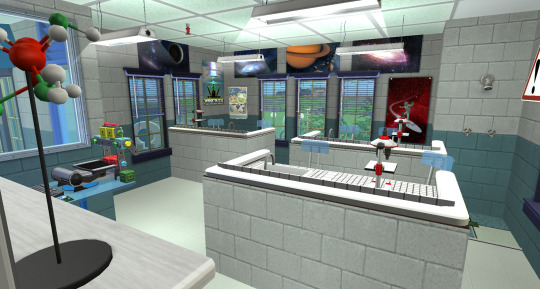

Upstairs is two specialised classrooms - a moderate science lab and an arts room. I would have liked at least a home ec classroom as well, but I guess that'll be reserved for the eventual private school.
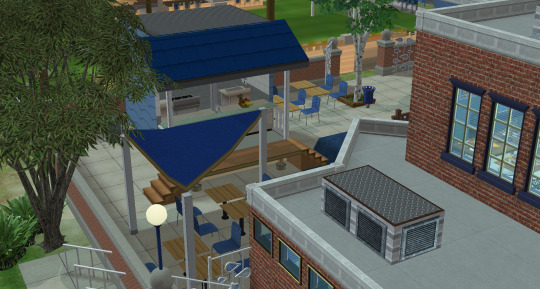
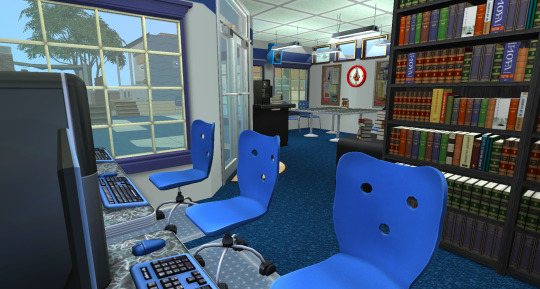
The canteen (cafeteria) is a separate demountable building with outdoor seating, some of it under a shade cloth. The library is also a separate building with a small computer bay and a group study area.
Moving on to the primary school, a much older and smaller building with some minor remodeling so the two schools look cohesive:
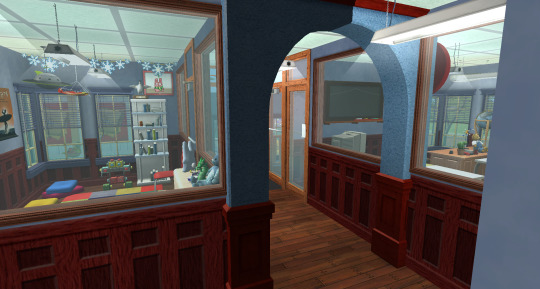
The inspiration for my gameplay/lots is a mish-mash of different cultural influences, but I play my schools like the standard Australian system; kids start in reception (about age 5) and attend primary school all the way through to year 6 or 7, then go to high school from year 6/7 through to year 12. Separate middle schools are much less common, and this matches with how the game itself handles kid vs. teen education.


I design my lots kind of "representationally", to get the best balance between realism and playability. While I enjoy including some details that don't provide actual gameplay, I don't want to build enormous, cumbersome lots just to achieve a 1:1 scale when my Sims will never actually need that much space. Plus, most shell challenges tend to be smaller, which I like. Hence why this school has only two classrooms, one for junior primary and a more structured classroom for upper primary.
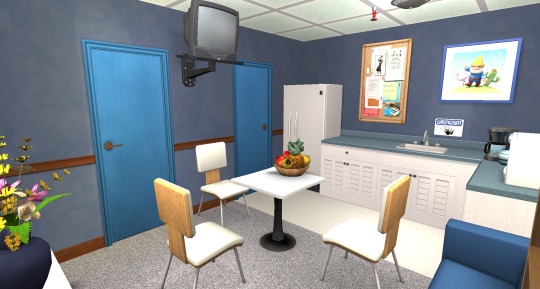
There is a small admin area downstairs. Upstairs is the sick bay and a modest teacher's lounge/staff room.

The primary school doesn't have its own library, but it does have a small separate building that we in Australia would call OSHC - Out of School Hours Care. It's a service parents can book to drop their children off before school starts, or arrange for them to attend after school finishes until they can pick them up. They provide snacks and some edu-tainment activities. Lots of kids also attend OSHC over school holidays.
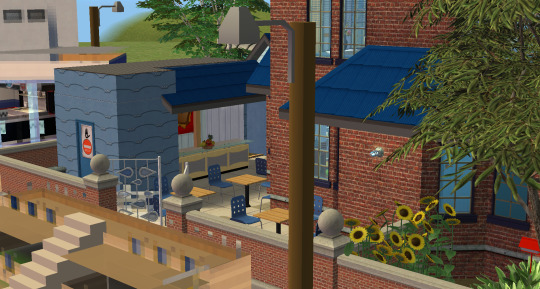
The primary school canteen/cafeteria is also a separate building. Both school canteens use the University cafeteria stove, so with the right mod students will be able to grab food there. In addition to an outdoor eating area and a small playground, there is a little produce patch between the two buildings where students are taught about horticulture.
And finally, the lot that joins the two schools, the shared gymnasium and Calcinidae Oval.
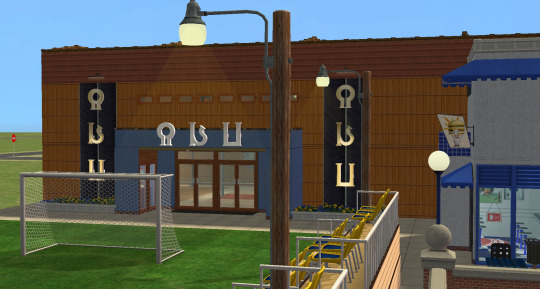

The canteen/cafeteria itself would generally not be open during school hours. Instead, the school and/or local council would operate it for profit or hire it out to a third party when the oval was being used for local sports teams and other events on weekends, holidays, and after school hours. Right now it's set up for just such a soccer match.
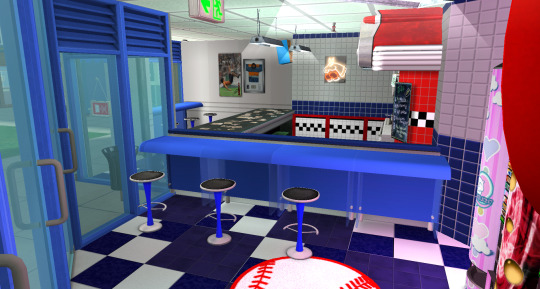

The inside of the "tuckshop". There is a bathroom on the bottom floor accessible from the outside of the building, while the top floor has two changing rooms for students or local teams.


The gymnasium also serves as an assembly hall for students of both schools. I think the teachers would either have a collapsible stage at the far end of the court, or just stand up in the commentator's booth to give the announcements. Underneath the commentator's booth is the equipment storage shed where many a teen couple has probably sneaked off to make out.
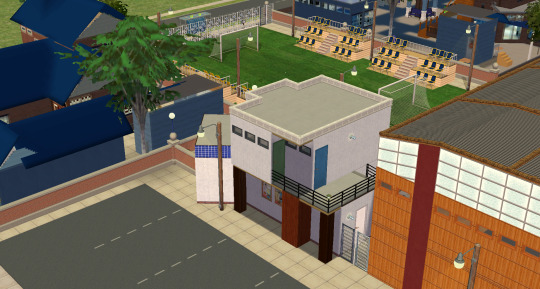
The back view of the tuckshop and the carpark shows how this lot overlaps with the primary school. The existing primary school is blocked from Sims walking through it by a combination of real fences and this hidden CC-free invisible fence.
And that's it for this tour! I'm pretty happy with how these lots look, how I utilised the shells, and how they all fit together in the neighbourhood. I want to have more lots overlapping and slotting together like this to give Calcinidae Bay a more seamless, open feel, like the hood really is connected.
I'll finish this post with some floorplans - if you read all this you're a champ, I hope it gave you some ideas for your own game, and I'd love to know what you think!

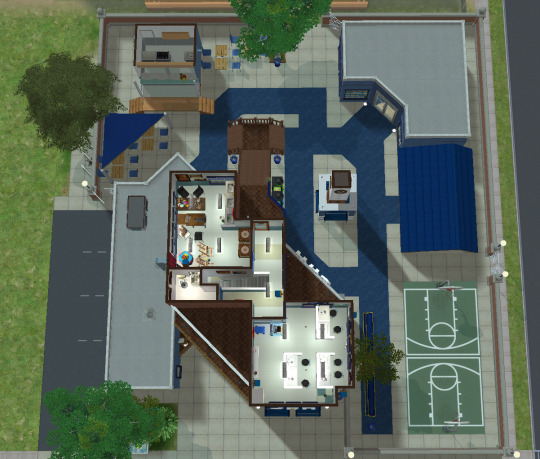
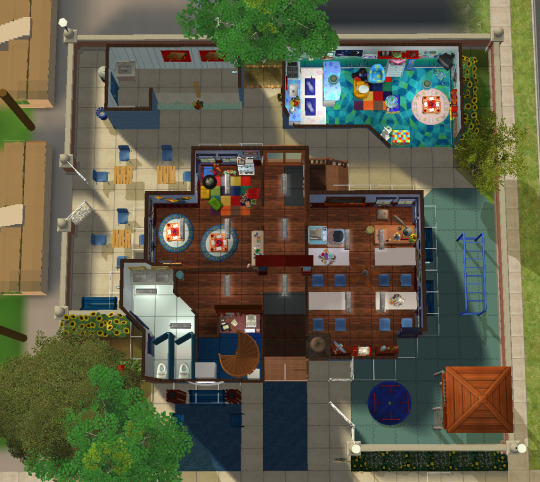

77 notes
·
View notes
Text
The brainrot is real. I just took 5 hours to make an Onychinus Hideout for Lilsimsie's soup shell challenge.
12 notes
·
View notes
Text
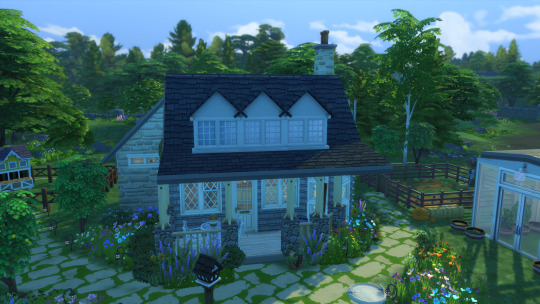

Gallery ID: Kisa16
#ts4#the sims 4#shell challenge#ts4 shell challenge#the sims 4 shell challenge#lilsimsie shell challenge#sims 4 cottage living#sims 4 build#the sims 4 build#show us your builds#cozy cottage#cottage home#cottage house
4 notes
·
View notes
Photo
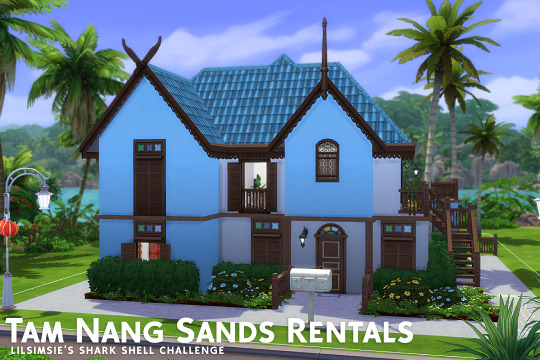
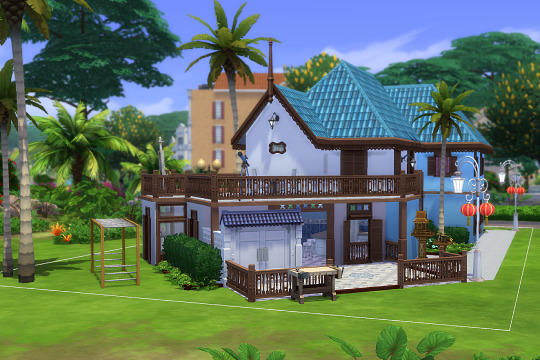
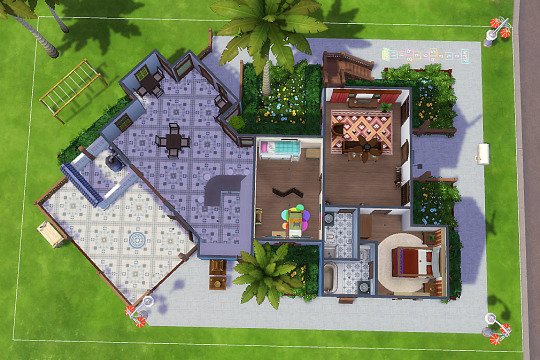
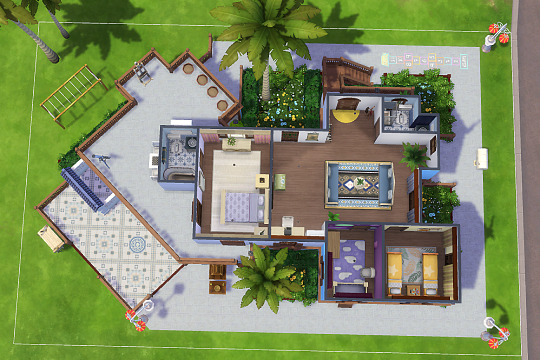
Tam Nang Sands Rentals
@lilsimsie posted a shell challenge the other day, and i (attempted) to make it work... and ended up with this rental lot! i challenged myself to only use base game and the for rent expansion pack and i can’t tell if it helped or hindered how this turned out
download (sfs) — placed on the “tam nang sands” lot in tomarang — only requires the for rent expansion pack — enable move objects (bb.moveobjects) before placing
#simblr#new simblr#ts4#ts4 simblr#the sims 4#the sims 4 simblr#the sims#the sims community#my builds#show us your builds#i will get better at taking screenshots of the interior of my builds eventually#for now this is what we have to deal with#idk if anyones gonna download this lot but i figured i have that sfs account from my old blog.... might as well use it again
10 notes
·
View notes
Text

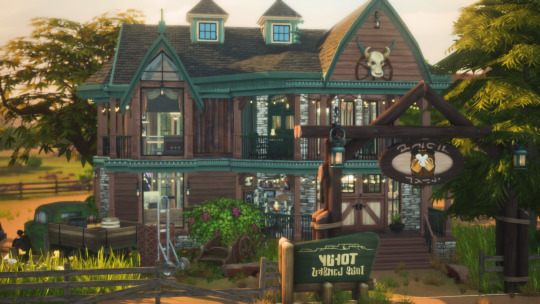



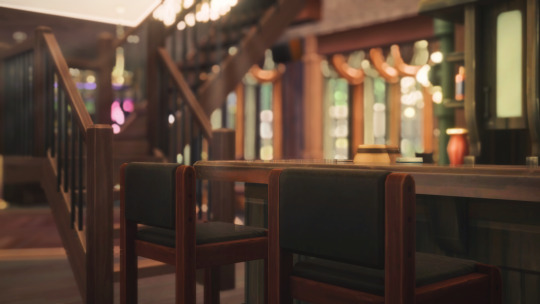
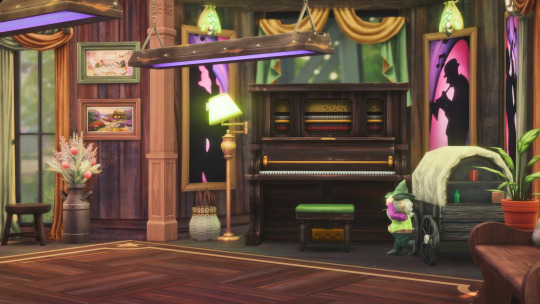
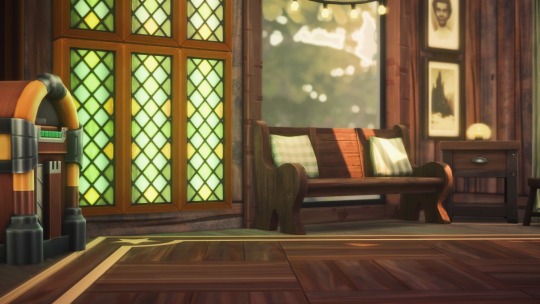
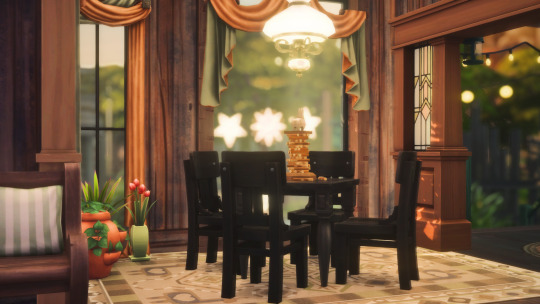
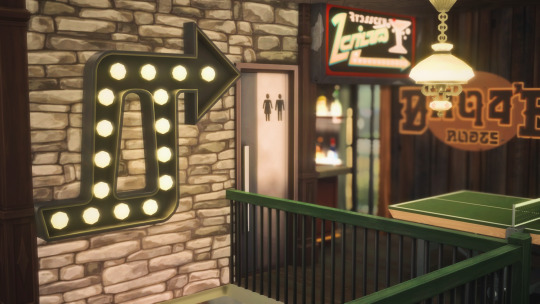

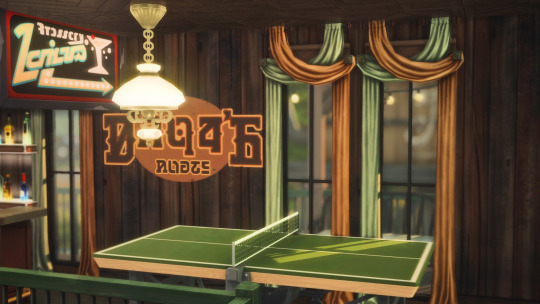
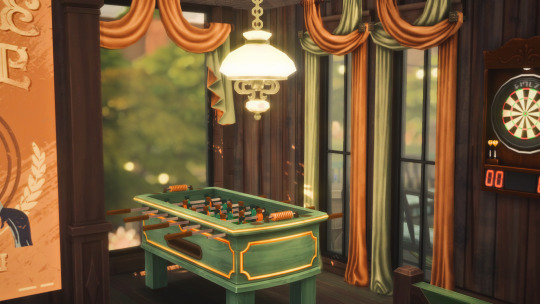

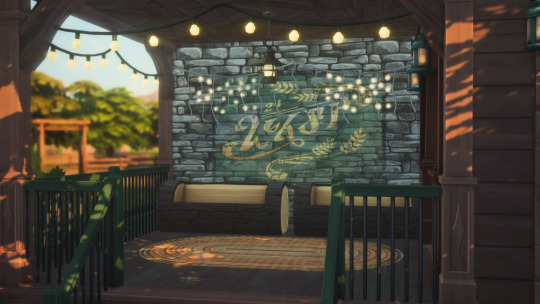
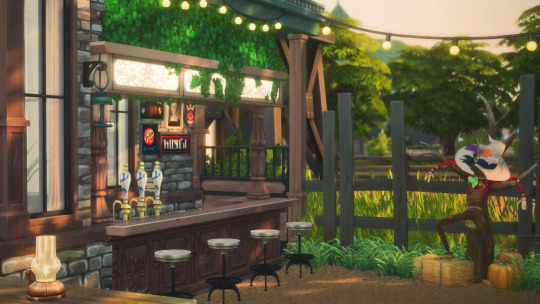
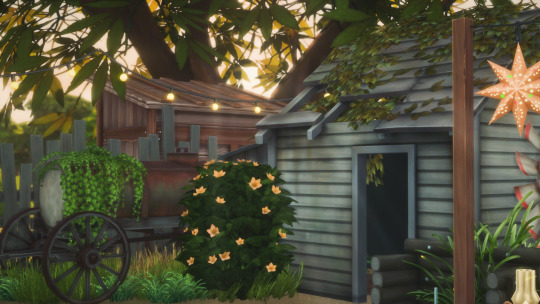
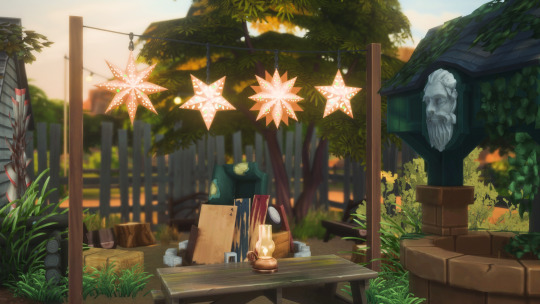
Stogies Bar
made using @lilsimsie soup shell challenge
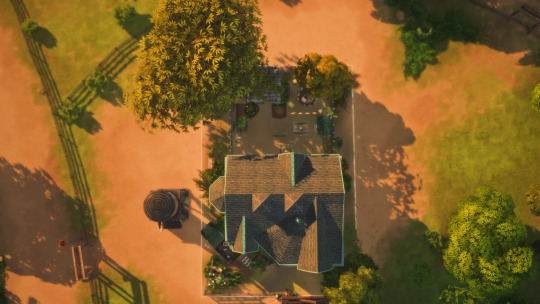
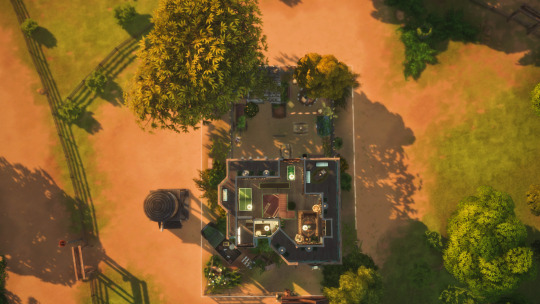

#sims 4#the sims 4#sims 4 maxis match#simblr#ts4#ts4 gameplay#sims 4 gameplay#ts4 simblr#ts4 screenshots#sims 4 build#nvmphh#nvmphh save#lilsimsie
18 notes
·
View notes
Text
Lilsimsie Brownstones+Random Aesthetic Challenge 5: Wormcore
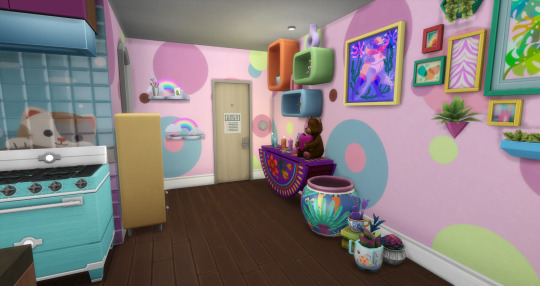
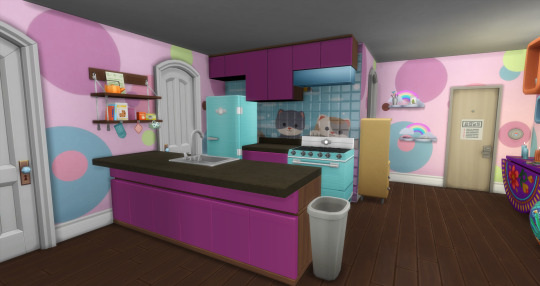





No CC
Download ID: blondy199
#the sims 4#sims build#ts4#sims 4 build#the sims#sims screenshots#ts4 screenshots#sims 4 screenshots#transguybuilds#sims 4#no cc#lilsimsie shell#random aesthetic challenge
2 notes
·
View notes
Text
Colonial Styles House TS4
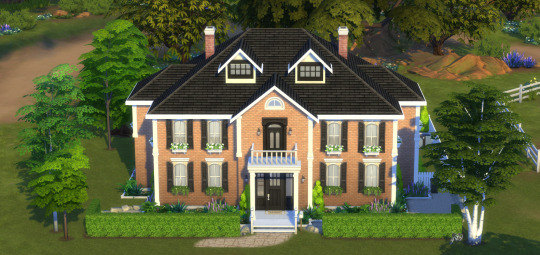
I built this colonial styled house shell in the sims4 using lilsimsie's wheel spin build challenge. It will be uploaded to the gallery later. The house is recommended for a 30x30 lot.
I built this house using the base game, cats & dogs, get together, jungle adventure, seasons, backyard stuff and cottage living.
I also used some custom content that I had downloaded, but I will link that if anyone wants to get the house from the sims4 gallery.
I may also post the same build but fully decorated and also link any cc I used (if I do) but I'll see how I feel
Custom Content Used:
Window Sill (Upstairs) Front and Back Door Outside Wallpaper (Brick) Outside Sconce/Porch Light Columns
I would also recommend placing this with bb.moveobjects activated.
2 notes
·
View notes