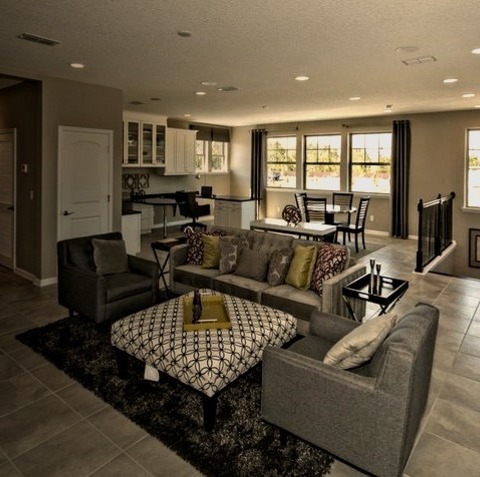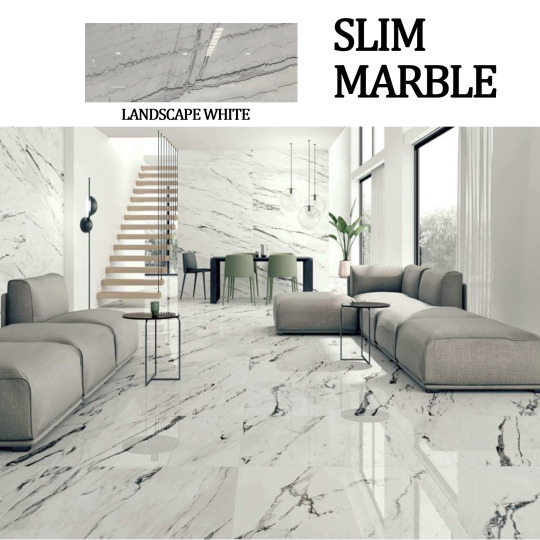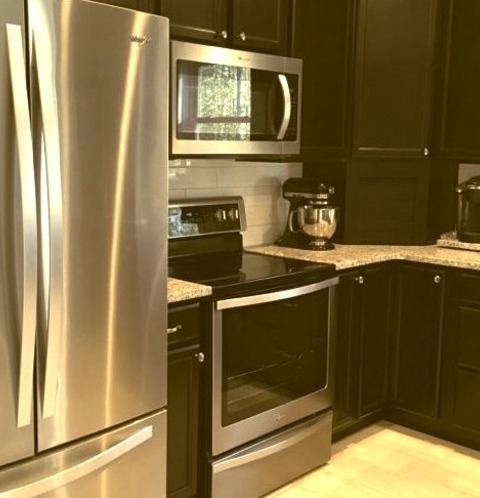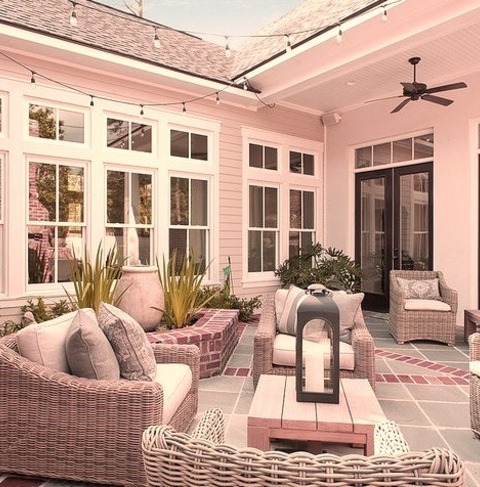#light grey tile floorings
Explore tagged Tumblr posts
Photo

Loft-Style Living Room in Jacksonville Living room library - large modern loft-style ceramic tile living room library idea with gray walls, a wall-mounted tv and no fireplace
0 notes
Photo

Modern Living Room - Living Room Large ceramic tile living room in the minimalist loft style with a bar, gray walls, a wall-mounted tv, and no fireplace.
#grey shaded window#recessed lighting#grey area rug#dark wood railing#grey tile flooring#light grey tile floorings
0 notes
Photo

Jacksonville Loft-Style
#Example of a large#modern#loft-style living room with ceramic tile flooring#a bar#gray walls#no fireplace#and a wall-mounted television. grey area rug#light grey tile floorings#glass fronted cabinets#grey stone flooring#decorative throw pillows
0 notes
Text

IG vivirdesign
#kitchen#pale grey#subway tile#mottled grey#brass fixtures#natural light#hexagon tile floors#interior design#French country
62 notes
·
View notes
Photo

Houston Living Room Open Example of a large, modern, formal living room with an open concept, medium-tone wood floors, brown furniture, white walls, and no television.
#lots of natural light#authentic wood flooring#acrylic coffee table#grey area rug#pool#grey porcelain tiled fireplace#transome window
3 notes
·
View notes
Text

Explore drawing room Ideas Inspirations in 2024
Often chosen for drawing rooms, our Xlim Marble Tile is a stylish, thin,cost-effective white/grey marble that is perfect for walls and floors. These marble tiles offer timeless elegance with a smooth matt finish that never goes out of style. Each tile is unique , elevate your space with timeless design inspirations.
#living room#unique marble#thin marble#home design#flat tiles#white tiles#floor tiles#wall tiles#grey tiles#square tiles#modern minimalist#home improvement#light marble#elegant style
0 notes
Photo

Seattle 3/4 Bath Mid-sized trendy 3/4 white tile and porcelain tile porcelain tile alcove shower photo with flat-panel cabinets, medium tone wood cabinets, a one-piece toilet, beige walls, an undermount sink and solid surface countertops
#recessed lighting#white porcelain tile shower#frameless shower door#stainless steel kitchen faucet#grey porcelain tile floor#white solid surface counter
0 notes
Photo

Richmond Pantry Mid-sized transitional u-shaped porcelain tile and gray floor kitchen pantry design with an undermount sink, recessed-panel cabinets, black cabinets, granite countertops, white backsplash, and subway tile backsplash. Stainless steel appliances, a peninsula, and white countertops are also featured.
#recessed lighting#crown molding#black kitchen cabinets#grey wood looking porcelain tiles#modern pendant lights#two toned floors
0 notes
Photo

Rustic Kitchen in Denver Mid-sized rustic u-shaped travertine floor enclosed kitchen idea with paneled appliances, an undermount sink, beaded inset cabinets, light wood cabinets, quartz countertops, and a beige or stone slab backsplash.
#glass fronted fridge#dark grey countertops#glass casement cabinetry#gold black sconce lighting#wood beaded cabinetry#beige tile flooring#grey stone counter
0 notes
Text
Modern Home Office Orange County

An illustration of a large minimalist freestanding desk made of porcelain tile with a white background and no fireplace
1 note
·
View note
Photo

Great Room Phoenix Example of a mid-sized mountain style single-wall concrete floor and gray floor open concept kitchen design with dark wood cabinets, blue backsplash, stainless steel appliances, an island, an undermount sink, shaker cabinets, quartzite countertops and glass tile backsplash
0 notes
Photo

New Orleans Fountain Patio An illustration of a medium-sized traditional courtyard stone fountain design without a cover
#grey tile hardscape#decorative throw pillows#light woven patio furniture#light grey tile floor#brick fireplace#patio
0 notes
Photo

Boston Farmhouse Home Bar Inspiration for a mid-sized cottage single-wall dark wood floor and brown floor wet bar remodel with raised-panel cabinets, white cabinets, gray backsplash, an undermount sink, granite countertops and subway tile backsplash
#subway tile backsplash#wolf appliances#grey tile backsplash#kitchen opening#grey backsplash tile#dark wood flooring#kitchen island lighting
0 notes
Text
Contemporary Powder Room Phoenix

Modern black tile powder room design featuring an integrated sink and gray walls.
0 notes
Photo

Nashville 3/4 Bath Bathroom Inspiration for a mid-sized transitional 3/4 gray tile, white tile and stone tile porcelain tile alcove shower remodel with open cabinets, medium tone wood cabinets, gray walls, a vessel sink and wood countertops
#grey tile flooring#metal white sconce light#modern vessel sink#distressed wood mirror frame#light wood mirror#stainless steel fixtures#medium wood vanity
0 notes
Photo

Transitional Bathroom - Bathroom Inspiration for a mid-sized transitional kids' porcelain tile and brown floor bathroom remodel with shaker cabinets, gray cabinets, white walls, an undermount sink and quartzite countertops
#gray bathroom vanity#porcelain tile floor#bathroom storage and vanities#grey bathroom vanity#2 light wall sconce
0 notes