#large subway tile
Explore tagged Tumblr posts
Text
Midcentury Kitchen
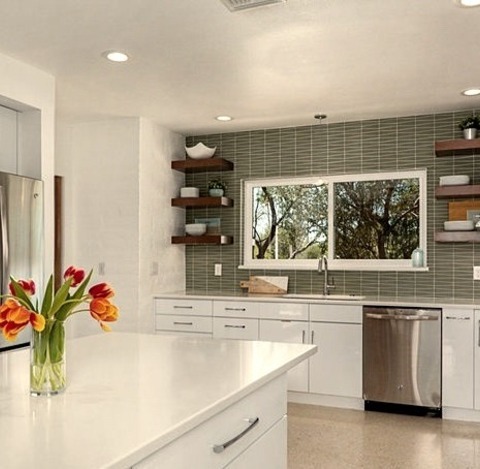
An illustration of a mid-sized 1960s galley kitchen design with a terrazzo floor and a beige floor, an undermount sink, flat-panel cabinets, white cabinets, quartz countertops, a green backsplash, a glass backsplash, stainless steel appliances, an island, and white countertops.
0 notes
Photo
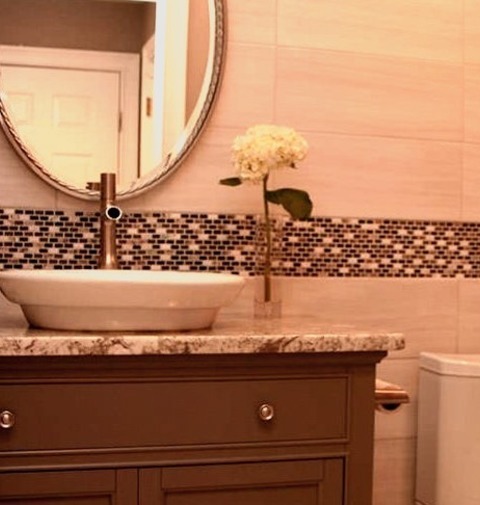
Bathroom Boston Inspiration for a small contemporary gray tile, beige tile and ceramic tile ceramic tile powder room remodel with a vessel sink, beaded inset cabinets, gray cabinets, granite countertops, a two-piece toilet and beige walls
0 notes
Photo

Enclosed Kitchen Denver A small transitional kitchen design example with a drop-in sink, shaker cabinets, white cabinets, quartz countertops, a gray backsplash, a subway tile backsplash, stainless steel appliances, a peninsula, and medium-toned wood floor and brown floor.
#kitchen bench seating#large subway tile#small kitchens design#angled corner#cambria counter tops#lift up kitchen cabinets#floating shelves
0 notes
Photo

Phoenix Enclosed Kitchen An illustration of a mid-sized, enclosed, mid-century modern galley kitchen with a terrazzo floor and beige walls, an undermount sink, flat-panel cabinets, white cabinets, quartz countertops, green and glass backsplashes, stainless steel appliances, an island, and white countertops.
0 notes
Photo
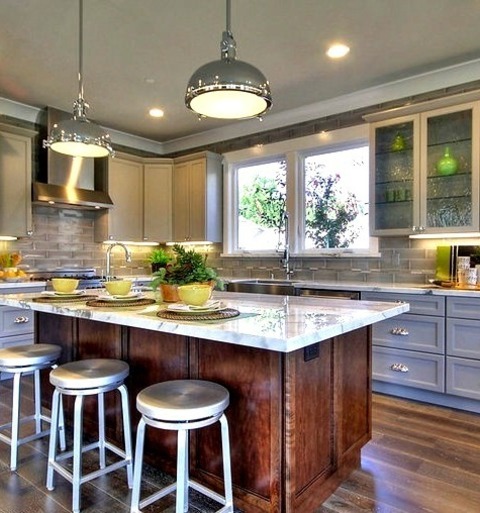
Enclosed Kitchen in San Francisco Remodeling ideas for a mid-sized contemporary l-shaped kitchen with a dark wood floor and a brown floor that also has stainless steel appliances, glass-front cabinets, gray cabinets, granite countertops, an island, and a farmhouse sink.
#white crown moulding#stainless steel fixtures#gray subway tile backsplash#dark hardwood flooring#large kitchen island#dark wood floors
2 notes
·
View notes
Text
Skateboard Wall Tiles are Flipped for Exciting New Table and Surface Designs
Several of SkateOrDesign’s recycled skateboard wall tile styles have been flipped and applied to table top and counter surfaces in order to create exciting new sustainable surface options. “Well, maybe they were not “flipped” exactly” cautioned SkateOrDesign designer, Jason Podlaski, “but they certainly were rotated 90° from a vertical to a horizontal orientation.”
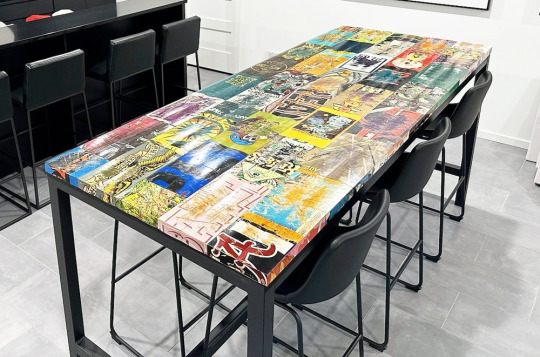
Tile designs such as the Skate Hex Tile and Skateboard Subway Tile can be used on a surface and the surface texture can be modified by changing the scale of the tile. Due to the contours of the skateboard material, our table tops are rarely dead flat, instead they feature a slight scalloped effect across the surface that varies based on the tile size used. For larger size tiles, like our 7” Split Hex, the scalloped “waves” on the surface are at a 3 1/2” width and about a 3/32” height differential from the highest to lowest points on the surface. By using smaller tile sizes, like our 4” Split Hex Tile, the height differential can be greatly reduced and result is a much flatter surface overall. You can see this illustrated in the images below.

60” x 20” Popsicle Stick Shaped coffee table featuring 7” Split Hex Recycled Skateboard Tile. You can see the gentle scalloped texture of the large scale tiles. This table features a knife edge detail.

This custom countertop / Housing for a large back bar refrigerator at a restaurant in Philadelphia uses small scale 4” Split Hex tiles for the top surface. The small scale tiles lay very flat and can be made completely flat by coating with epoxy.
A new table edge option is also now available. In addition to our original knife edge design or edging with a molding material such as reclaimed wood, we now offer a wrapped edge detail in which the top surface can mitered and seamlessly wrapped around the side to create a squared edge detail that can be 1” to several inches.

A detail of a Detail. a close up look at a approx. 1.5” wrapped Skateboard Tile Edge.
We work with interior designers, architects, and individuals to create the ideal custom design solution for your project or home. Please Contact us with your ideas to get the process started today!
#skateboarding#recycledskateboards#table#furniture design#dining coffeetable coffee#reclaimed wood woodworker#recycler reuse unique graffiti#streetart spraypaint tabletop color#bright colors interior design#architecture building furnishings modern#contemporary mod midcentury knoll#eames steel legs parsons table#skateboard subway tile large format#hex flat skate hexagon surface#surface counter bartop cafe countertop
1 note
·
View note
Photo
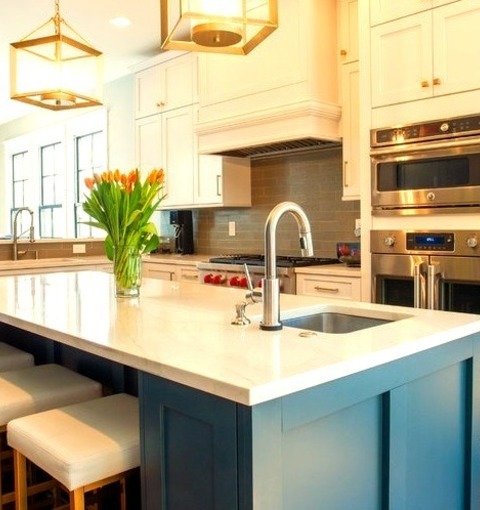
Kitchen Pantry Kitchen pantry - mid-sized eclectic galley light wood floor and brown floor kitchen pantry idea with an undermount sink, shaker cabinets, turquoise cabinets, quartz countertops, gray backsplash, ceramic backsplash, stainless steel appliances, an island and white countertops
#teal cabinets#large island#white countertops#rectangular kitchen#built in butler's pantry#wolf 36 gas cooktop#gray subway tiles
0 notes
Photo

Traditional Kitchen in Cincinnati Example of a mid-sized classic l-shaped dark wood floor and brown floor kitchen pantry design with an undermount sink, recessed-panel cabinets, white cabinets, granite countertops, white backsplash, subway tile backsplash, stainless steel appliances, an island and multicolored countertops
0 notes
Photo

Great Room Kitchen Inspiration for a large transitional u-shaped open concept kitchen remodel with an undermount sink, raised-panel cabinets, gray cabinets, granite countertops, white backsplash, subway tile backsplash, stainless steel appliances and an island
0 notes
Photo
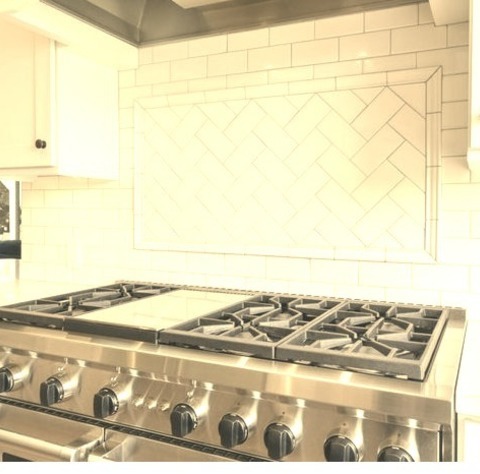
Kitchen - Contemporary Kitchen Kitchen pantry - mid-sized contemporary u-shaped light wood floor and brown floor kitchen pantry idea with a farmhouse sink, recessed-panel cabinets, white cabinets, quartz countertops, white backsplash, subway tile backsplash, paneled appliances, a peninsula and white countertops
#panel appliances#gas stove top#pantry#large window over kitchen sink#bin pulls#slanted ceiling#white subway tile
0 notes
Photo

Kitchen - Pantry Example of a mid-sized eclectic galley light wood floor and brown floor kitchen pantry design with an undermount sink, shaker cabinets, turquoise cabinets, quartz countertops, gray backsplash, ceramic backsplash, stainless steel appliances, an island and white countertops
0 notes
Photo
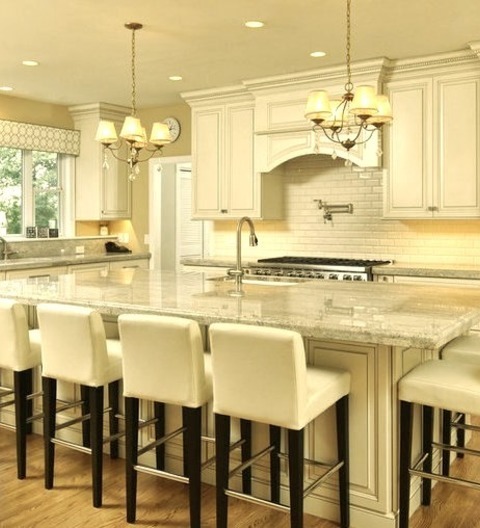
Philadelphia Great Room A large, classic, open-concept kitchen with a light wood floor and raised-panel cabinets, white cabinets, a white backsplash, subway tile, stainless steel appliances, an island, an undermount sink, and granite countertops is shown in the illustration.
#granite countertops#pendant lights#white leather barstools#white barstools#light hardwood flooring#large kitchen island#subway tile backsplash
0 notes
Photo

Large - Traditional Wine Cellar Large elegant dark wood floor and brown floor wine cellar photo with storage racks
#large#traditional kitchen with dark wood cabinets ideas#subway tile#custom cabinetry#wine racks & wine cabinets
0 notes
Text
Kids Bathroom New York
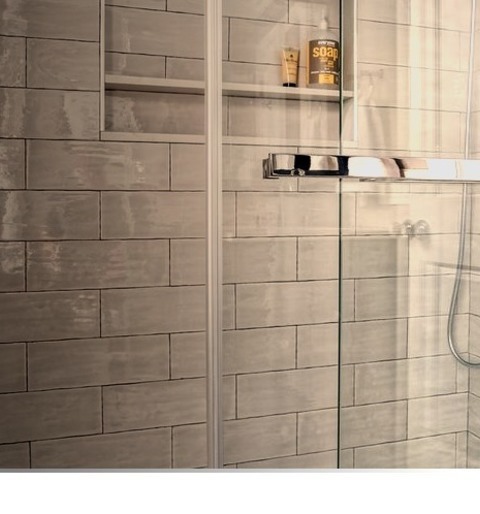
Small minimalist kids' white tile and subway tile ceramic tile and gray floor bathroom photo with shaker cabinets, blue cabinets, a one-piece toilet, beige walls, an undermount sink and beige countertops
0 notes
Text
Kitchen - Pantry

Example of a mid-sized eclectic galley light wood floor and brown floor kitchen pantry design with an undermount sink, shaker cabinets, turquoise cabinets, quartz countertops, gray backsplash, ceramic backsplash, stainless steel appliances, an island and white countertops
0 notes
Photo

Contemporary Bathroom - Sauna Sauna - large contemporary beige tile and porcelain tile porcelain tile sauna idea with quartzite countertops and gray walls
0 notes