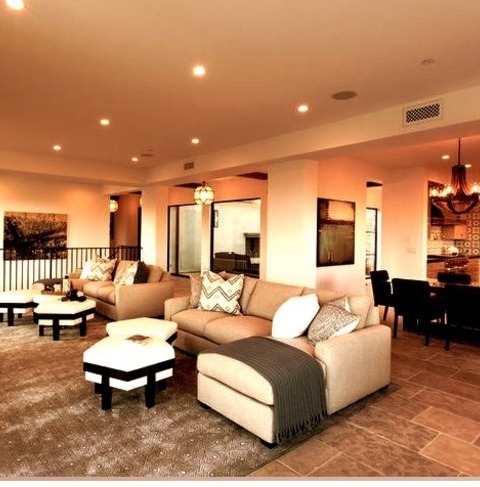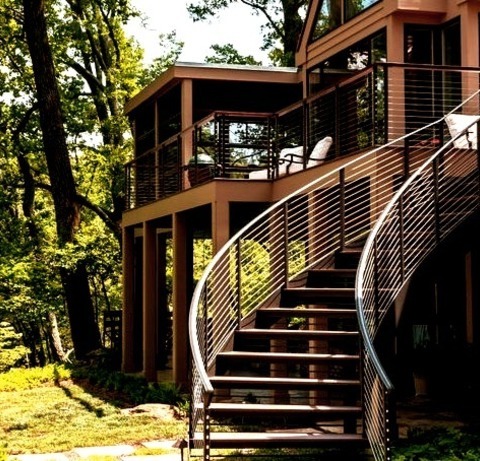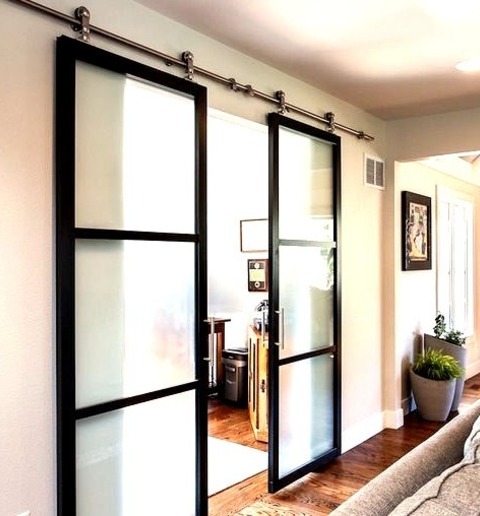#iron stairway
Explore tagged Tumblr posts
Photo

Transitional Family Room - Open Example of a sizable, open-concept, transitional family room with a limestone floor, white walls, a traditional fireplace, a concrete fireplace, and a wall-mounted television.
#tray ceiling lighting#iron stairway#chaise#rustic modern#candlesticks#open concept#cocktail ottoman table
0 notes
Text



IG luxemagazine
#passageway#stairway#custom carpet#wood paneling#grasscloth wallpaper#wrought iron#skylights#organic light fixture#interior design
30 notes
·
View notes
Text
Austria's version of Stairway to Heaven. This 43m cable ladder is is a mere 700m from the floor. Would you?
#Dachstein Mountains#Austria#via ferrata#iron path#stairway to heaven#density altitude and current lung status would both kill me#but#let's GO
18 notes
·
View notes
Photo

“Iron Tales”
© Francis Meslet
#art#photography#spain#digitalart#iron#factory#abandoned#abandoned factory#francis meslet#spiral staircase#stairwell#stairway#stairsdesign#staircase#metalwork
57 notes
·
View notes
Photo

Uncovered Deck in Baltimore Deck - idea for a sizable, eclectic backyard deck without a cover
#floating curvilinear iron stairway#stainless steel cable railing#azek decking#uncovered#deck#premier azek rail cap
0 notes
Photo

Uncovered - Eclectic Deck Deck - idea for a sizable, eclectic backyard deck without a cover
#premier azek rail cap#floating curvilinear iron stairway#deck#uncovered#azek decking#stainless steel cable railing
0 notes
Text
Denver Contemporary Dining Room

Inspiration for a mid-sized contemporary medium tone wood floor enclosed dining room remodel with gray walls and no fireplace
0 notes
Photo

San Diego Foyer Mudroom Inspiration for a large mediterranean entryway remodel with white walls and a dark wood front door
0 notes
Photo

Toronto Mudroom Hall Image of a medium-sized transitional foyer with a brown front door, beige walls, and a limestone floor.
0 notes
Text
Portland Porch Backyard

This is an illustration of a sizable concrete porch with a roof extension in a transitional style.
0 notes
Text
Foyer - Transitional Entry

Entryway - mid-sized transitional dark wood floor entryway idea with beige walls and a glass front door
0 notes
Text
Mudroom in Orlando

Entryway - mid-sized traditional medium tone wood floor entryway idea with gray walls and a white front door
0 notes
Photo

Closet in Orange County Inspiration for a sizable transitional walk-in closet renovation with flat-panel cabinets and light wood cabinets that is gender neutral.
1 note
·
View note
Photo

Contemporary Living Room - Living Room
#Example of a large#modern#formal living room with an open concept medium tone wood floor#gray walls#a two-sided fireplace made of concrete#and a wall-mounted television. freestanding tub#under stairway storage#sconce lights#precast concrete fireplace surround#iron handrails#master bathroom
0 notes
Photo

Denver Contemporary Family Room
#Family room library - large contemporary open concept medium tone wood floor family room library idea with gray walls#a two-sided fireplace#a concrete fireplace and no tv glass panel barn doors#precast concrete fireplace surround#iron handrails#sconce lights#under stairway storage
0 notes
