#interior design for kichen
Explore tagged Tumblr posts
Text
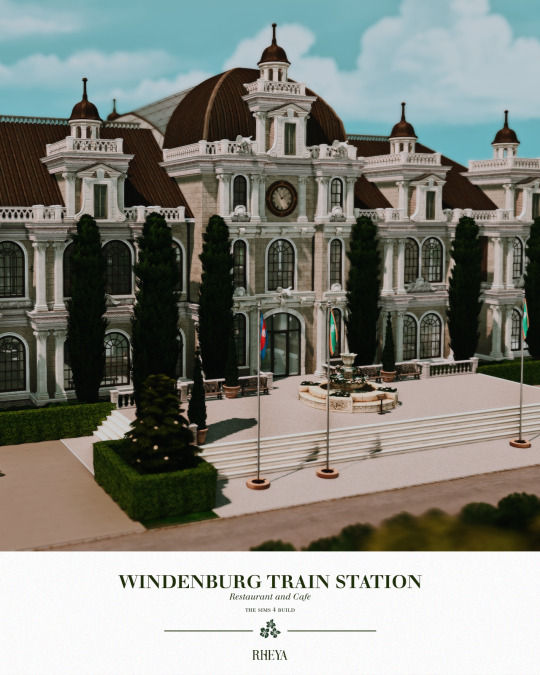
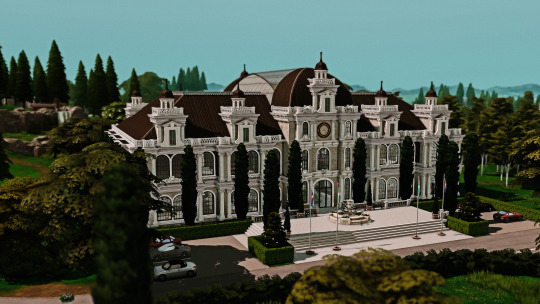


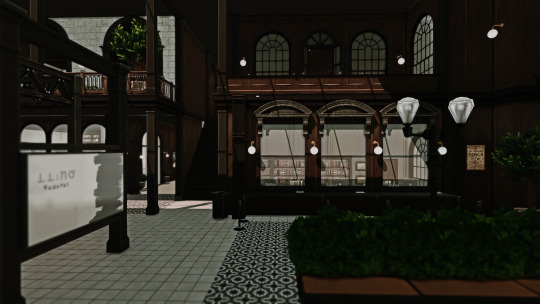

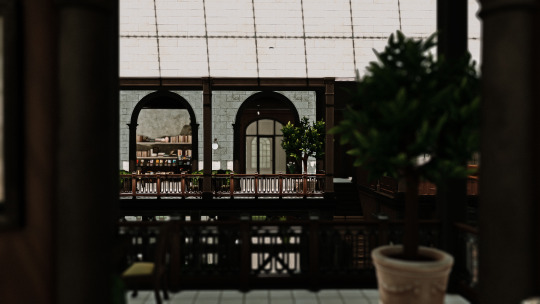
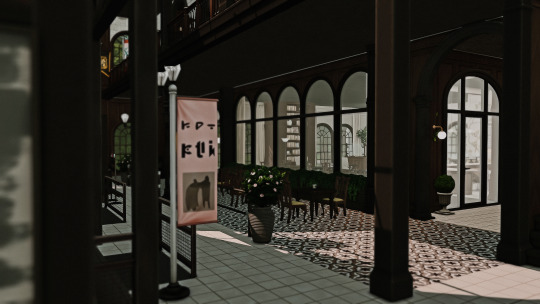

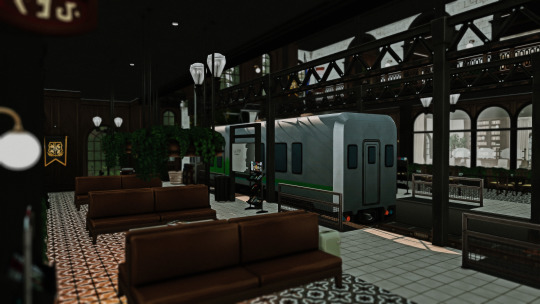
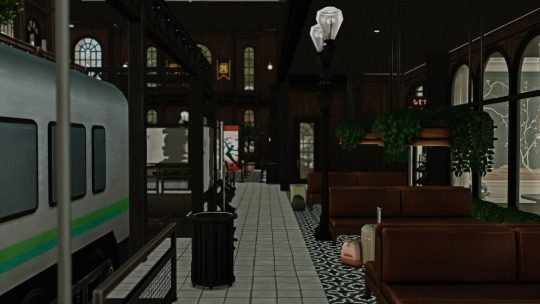
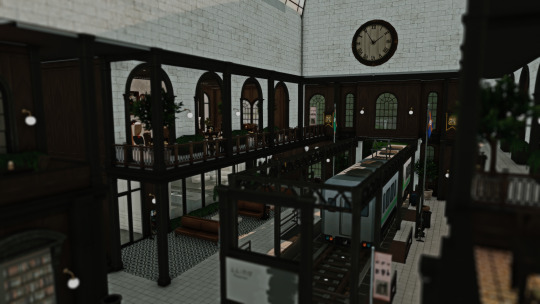
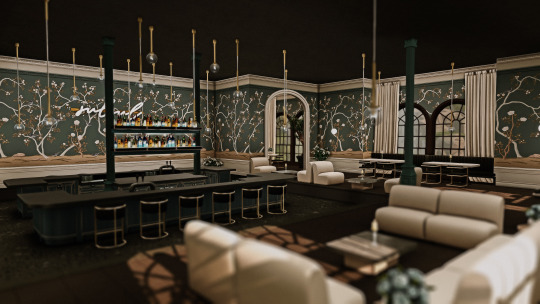
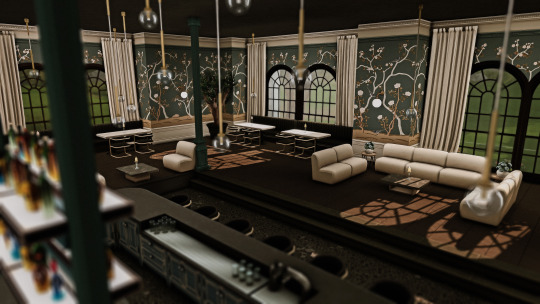



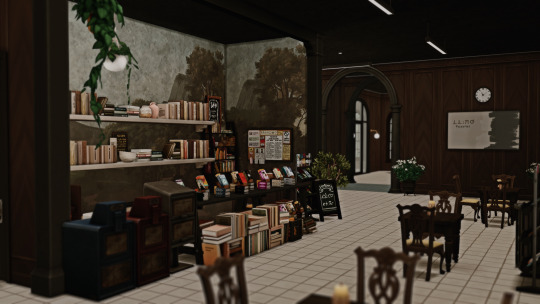
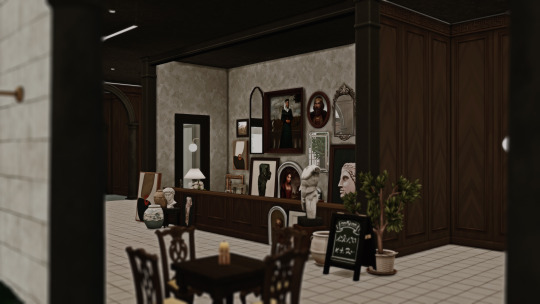

Windenburg Train Station [Restaurant + Cafe ] ♥ The Sims 4: Build // CC
➽ Speed Build Video
➽ Rheya's Notes:
Hi guys, Today I present to you The Windenburg Train Station located in Windslar. This train station is known for it's Classical Architecture and beautiful historic interiors that has been conserved for decades. While the interior was updated with modern furniture's, the overall structure and essence of the building remains the same. Located inside is a 5 star restaurant, "Florentine," and a café, "Stella's Cafe," where sims can dine and lounge while waiting. The Windenburg Train Station is a multifunctional lot athat can be set as a restaurant or a Cafe. Some Spaces were left empty as I did not want to overly clutter the space with too many custom content. Feel free to decorate it! Considering that this is a multifunctional lot, I recommend downloading LittleMsSam's Lock Door mod to lock doors in community lots. This will give you more control of the space. If you want your sims to specifically be seated inside the restaurant, I suggest locking the doors to the cafe and other parts of the building.
➽ Important Notes:
● Please make sure to turn bb.moveobjects on! ● Please DO NOT reupload or claim as your own. ● Feel free to tag me if you are using it, I love seeing my build in other peoples save file ● Feel free to edit/tweak my builds, but please make sure to credit me as the original creator! ● Thank you to all CC Creators ● Please let me know if there's any problem with the build
➽ Lot Details
Lot Name: The Windenburg Train Station Lot Type: Restaurant & Cafe Lot size: 64x64 Location: Winslar, Windenburg
➽ Mods:
TOOL MOD by TwistedMexi
➽ CC List:
Note: I reuse a lot of the same cc in all my builds, specifically cc's from felixandre, HeyHarrie, Tuds, and Pierisim so if you're interested in downloading past, present, future build from me i suggest getting all their cc sets to make downloading a little easier! other creators include Sooky, Charlypancakes, Sixam, Thecluttercat, Myshunosun, awingedllama, Peacemaker, kiwisim4. This will also ensure that the lots are complete and are not missing any items upon downloading !
Awingedllama: Boho Living, Apartment Therapy, Nostalgia Living
Sooky: Paintings (all)
Felixandre x Harrie: Baysic, Jardane, livin Rum, Orjanic, Kichen
Caiocc: Cozy Set up
Charly Pancakes: Munch, Maple & S Construction, Lighthouse Collection, Chalk, Miscellenea, Modish, Slouch
FelixAndre: Chateau, Berlin, Colonial, Florence, Gatsby, Georgian, Gothic Revival, Grove, Kyoto, London, November 2017 set, Paris, Shop the look Season 2, Florence, Berlin
Harrie: Heritage, Coastal, Brownstone, Kwatei, Octave, Shop the look, Spoons
Kaiso: Rusti.co
Kiwisim4: Blockhouse Dining
Little DicaL Countryside Cabin, Greasy Goods, Rise & Grind, Roman Holiday
Madame Ria: Basic Luxe Kitchen, Cottage Living Wallpaper addon solid colours no wood,
Mycupofcc: Maple Manor
TheCluttercat: Dandy Diary, Sunny Sundae
Myshunosun : Daria, Dawn Living, Herbalist Kitchen
Peacemaker: Hamptons, Mina Kitchen
Pierisim: Autie Vera, Coldbrew, David Apartment, Domain Du Clos, MCM, Oak House, The office, Tilable, Winter Garden
Charlypancakes x Pierisim: Precious Promises
The plumbob Tea society: Cottage Garden
mlysmakescc: Pufferhead
Surelysims: Office space
Sixam: Hotel Bedroom
Tuds: Cave, Cross, IND
Taurus Design: Angela Bedroom, Lilith Chilling Areas
Whos is Sage: SImply striking Kitchen
● DOWNLOAD Tray File and CC list: Patreon Page ● Origin ID: anrheya [previous name: applez] ● Twitter: Rheya28__ ● Tiktok: Rheya28__ ● Youtube: Rheya28__
#sims 4#ts4#sims#thesims4#showusyourbuilds#sims 4 builds#builds#thesims#the sims 4 screenshots#build
546 notes
·
View notes
Text


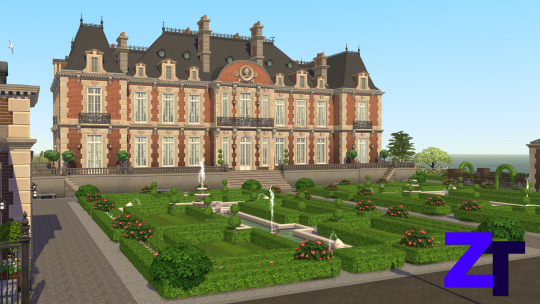



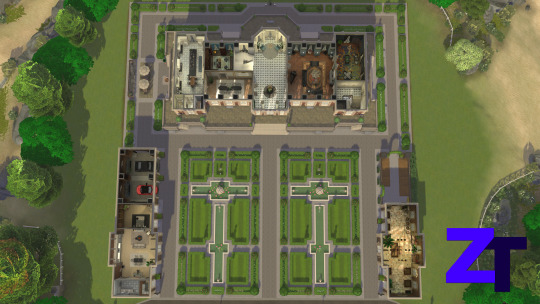


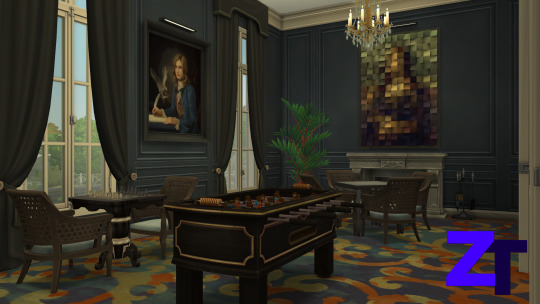






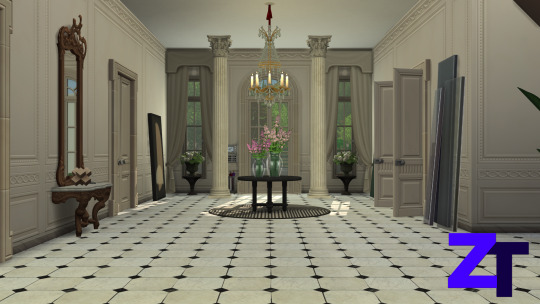

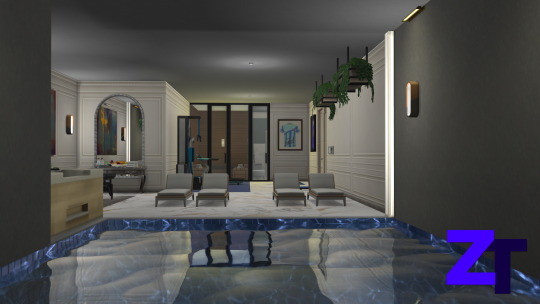
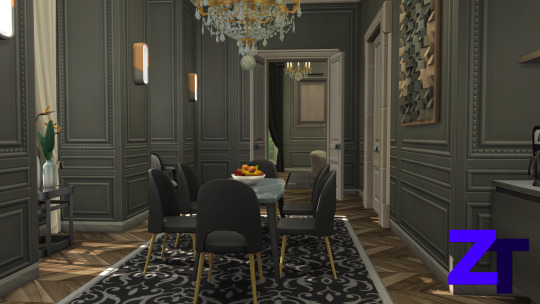

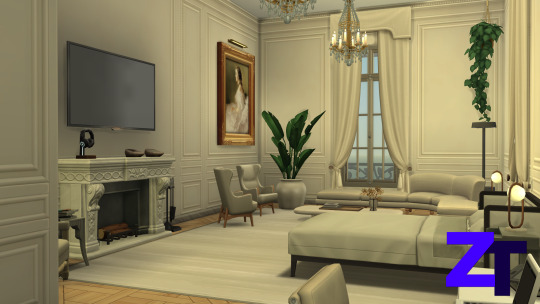
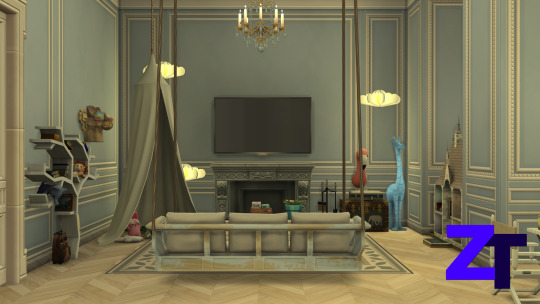

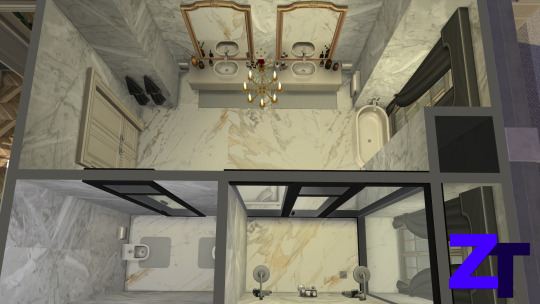

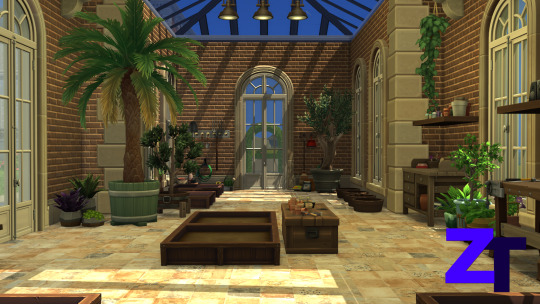


Renovated Chateau
My take on a renovated French Chateau. It's a combination of traditional architecture and modern furnishings. Fully Furnished CC Build.
Main level : entrance hall, central staircase, formal living room, games salon, formal dining room, kitchen/informal dining, half bathroom, cloak room and secundairy staircase/elevator to all floors.
Upper level : family living room, full bathroom, 2 large bedrooms and master apartment (with it's own dining/living area, full bathroom and walk-in closet).
Basement : half bathroom, gym/pool/sauna, full bathroom, butlers quarters (with a private bathroom), vault, laundry, utility room and storage room.
Greenhouse : with it's own vegetable garden
Guesthouse/garage : self contained guesthouse, comes with an open plan living/dining/kitchen, bedroom, full bathroom and closet.
Gardens : formal landscaped gardens and barbecue area
Lot size : 64x64, designed for the Hound's Head lot in Brindleton Bay. This build also looks good on the Dresden House lot in Windenburg.
Packs used for the exterior/shell/gardens : Get Together and Strangerville,. Jungle Adventures, Vampires and Cottage Living were used for some minor details. Many other packs used for the interior.
I won't upload a CC Free version since there too many elements in this build that just won't look good without CC in my opinion. On request I could send/upload the shell without CC though.
Available on the gallery, ID : zerotwenty-sims (please tick "include Custom Content", or download the TrayFiles directly below)
In case of any questions : please feel free to drop a line
Free CC used from following amazing creators:
ZT : Marble Murals Part II, Valium Painting
KTA : Classic Paintings 2, Marble Floors 4 and 5, Old Tiles 3 and Wood Floors 19
Harlix : Bafroom, Baysic + Baysic Bathroom, Orjanic, Jardane, Tiny Twafellers, Kichen and Harluxe
Felixandre : every pack (see note)
SkinnyAfter5 : Short Hedge
Ravasheen : Uplifting Elevator
SimFileShare : Tray Files
Note : I used Chateau Part 5 and Part 6 (library and the panel interior walls/curtains) which are still on Early Access. If you don't have these packs yet I suggest to replace the library with the library pack from Strange Storyteller Sims (free) and the panel walls/curtains with ones from Felixandre's previous packs like Paris, Florence, Trianon or London.
#sims 4 build#sims4#sims 4 screenshots#sims 4 download#sims 4#ts4 download#ts4 build#the sims 4#ts4 screenshots#ts4 lot#showusyourbuilds#cc build#zt-builds
83 notes
·
View notes
Text

NO.5 FiXLER HOUSE
lot type - house
size 40 x 20
furnished












Here is another real to sim house project. Few weeks ago i saw house designed by Lani Fixler Studio - and here is it! 2 floors house with a lot of open space and minimal interiors.
Big thanks to @harrie-cc, @pierisim, @felixandresims, @peacemaker-ic, @tudtuds and @myshunosun for helping me complete all of the interiors and entire house with your amazing costum content creations. Love your work guys!
House is available on the gallery : JakkuuSim
Full list of cc:
Hey_Harrie cc:
brownstone
octave
kwatei
brutalist
shop the look 1/2
spoons
coastal
Harrie and Felix collab cc:
orjanic
livin’ rum
kichen
baysic
harluxe
bafroom
jardane
tiny twavellers
Felixandre cc:
grove
berlin
kyoto
shop the look 1/2
schwerin
florence
paris
fayun
Pierisim cc:
domaine du clos
mcm house
david’s apartment
oak house
the office mini kit
auntie vera’s bathroom
calderone
livingroom mini kit
winter garden
Peacemaker-ic cc:
rustic siding
futura living
Myshunosun cc:
moonwood garden
daria bedroom
lottie bedroom
nora living
Tuds cc:
beam living
cross bed and bath
2nd wave
WyattsSims cc:
basegame trashcan recolors + recycling
Tyirisims cc:
less is more doors
Soloryia cc:
melina pictures
#sims 4 house#sims4house#sims4#sims4cc#sims4customcontent#sims4 build#sims4build#ts4#sims 4 inspiration#design#lanifixlerstudio#interiors#house#showusyourbuilds
115 notes
·
View notes
Text
The Purpose and Functionality of Wooden Skirting in Dubai
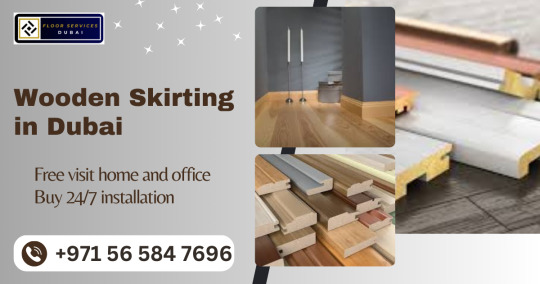
Wooden skirting is an attractive and functional addition to interior spaces. Offering multiple profiles, finishes, and species options suited to individual design styles or architectural themes.
Skirting boards conceal uneven surfaces, wiring channels, and expansion gaps along the base of walls for an uncluttered and polished appearance in rooms. Furthermore, wooden skirting in Dubai boards protect walls against damage caused by furniture, vacuum cleaners, and foot traffic to maintain an undamaged environment for your guests.
Versatility in Design and Style
Wood skirting adds warmth and elegance to a room, as it can be stained or painted to complement your style. As such, it's popular among homeowners and designers alike. Wood skirting usually matches the material of wood flooring for an integrated aesthetic that complements other decor elements in a room. Furthermore, wooden skirting in Dubai can be sanded down and reused if rework is necessary, making it more resilient than other materials.
Other skirting options available to you are UPVC skirting panels, which offer both an affordable and modern aesthetic. Furthermore, it can provide more sustainable alternatives to wood. UPVC doesn't need much upkeep compared to wood; simply wipe clean using a damp cloth if any cleaning needs arise. However, for optimal results when installing this material professionally.
You may like also read:- kichen cabinet in dubai
Bringing Designs to Life with Precision and Skill
No matter if you are renovating a historic period property or creating something modern, wooden skirting in Dubai boards provide endless design and style options to complete the interior finish of any space. They're easy to install and require little upkeep - simply dusting or polishing regularly will do.
Skirting-board moldings can be constructed from various species of wood, each offering distinct qualities in the final product. Hardwoods such as oak and tulip wood feature natural gaining that can be enhanced using varnish; softwoods such as pine can be sanded to achieve a uniform and uniform look, while medium density fiberboard (MDF) offer durability at an economical cost while being less likely to expand or contract when exposed to changes in humidity and temperature.
Concealment
Wooden skirting in Dubai provides a smooth finish between walls and floors by concealing any gaps or untidy areas between walls and floors, hiding wires and cables while acting as a moisture barrier protecting lower walls from furniture or vacuum cleaner scratches and marks.
Skirting boards offer several other advantages, including helping to prevent dust and dirt accumulation and contributing to improved indoor air quality. Skirting boards can be easily removed for cleaning purposes as needed, and repainted/refinished as required.
MDF (medium density fibreboard) skirting can make an effective alternative to timber because it can be stained and painted to match any other furnishings in any room. Unfortunately, MDF doesn't possess the same natural aesthetic of traditional wooden options and therefore isn't recommended in period properties or conservation areas.
Installation and Maintenance
Maintenance for wooden skirting in Dubai requires regular wiping down with a damp cloth to eliminate dust and dirt that accumulates over time. In addition, applying a coat of wax may provide further protection from marks or scratches on its surface.
If wood skirting is your choice, solid hardwood should provide superior durability and aesthetic appeal that complements period properties well. Hardwood resists damage from bumps and scrapes more effectively than MDF panels.
Conclusion
Your skirting-board molding may be secured using glue or nails depending on its species and finish, usually, an acrylic or polyurethane adhesive is recommended, while nails should ideally have steel pins to avoid leaving an unsightly mark on the wall. When attaching it by nailing, make sure the holes for these are countersunk so screws don't leave marks, then cover these screws with pellets (ideally from the same board to match grain) or an off cut from another board (ideally to hide screws from view).
Read more:- stair carpet Dubai
wall to wall carpet in Dubai
2 notes
·
View notes
Photo

Culture concept interior - Interior Designers and Decorators of our team have 8+ years of experience in Interior Designers and Decorators at lakdikapul, Hyderabad.
#interiors#interior design#interior decorating#interior decor#best interior designers in hyderabad#interior designers in hyderabad kukatpally#home interiors near me#interiors near me#interior designers in hyderabad list#best interior designers in hyderabad quora#interior designers in gachibowli#interior designers in vijayawada#interior design for kichen#interior design for living room#interior design for home desigining#interior design services#interior paint colors#interior parts#interior designers in india#interior designers in hyderabad#interior park#interior decoration in hyderabad#interior painting of house#interior painting design colours#interior painting for bedroom#Culture concept interior#Interior Designers and Decorators at lakdikapul#interior designres and decors in lakdikapul#Interior Designers and Decorators near me#best price interior designers in lakdikapul
0 notes
Text

قيد التسليم 🙋♂️🙂
#nobilia_kitchen_jordan#📸byme#designer#nobilia#kitchen_designer#interior designer#kitchen designer#nobilia kitchen jordan#صباح الخير 🌸#kichen
25 notes
·
View notes
Photo






My Sims version apartment.
I tried as much as possible to create my apartment in a faithful way in the game. 80% are true, the rest is design ;)
Part 1 : The entrance and kitchen.
A big thank your ATS4 for the ikea furnitures !
#ts4#ts4cc#ts4 inspiration#ts4 design#ts4 ts4cc imminervaa sims4 thesims4 interior ts4interior ts4deco#sims4#sims 4 cc#sims4 decor#sims4 kichen#sims4 entrance#sims4 clutter#sims4 apartment#my apartment
16 notes
·
View notes
Text
Via Pinterest ❤

#kichen#home & lifestyle#home decor#home#decor#decoration#living room decor#dining room decor#arquitectura#interiors#interiordesign#design#black and white
2 notes
·
View notes
Photo

Visita de obra y avances de nuestro proyecto en Murcia #proyectoydiseño # @diegorodriguez47 #studiodrmadrid #arquitecturainterior #casa #obra #materiales #oficios #design #furniture #proyectoiluminacion #luznatural #casa #interior #instahome #mobiliario #kichen #bedroom #instahome https://www.instagram.com/p/CeX1CPjjSL0/?igshid=NGJjMDIxMWI=
#proyectoydiseño#studiodrmadrid#arquitecturainterior#casa#obra#materiales#oficios#design#furniture#proyectoiluminacion#luznatural#interior#instahome#mobiliario#kichen#bedroom
0 notes
Photo










READ ME!
♥ Hi guys, today we are building a Historic library with a modern touch. This build consists of a library with a small café attached. Beware that I use a lot of cc, which are all listed below. Please make sure to turn on bb.moveobjects on!
♥ Video Link
♥ Lot Details:
Lot Name: Library Serenity
Lot size: 30x30
Location: Windenburg
♥ MODS:
TOOL MOD by TwistedMexi
♥ CC LIST:
- Awingedllama: Apartment Therapy, Boho Living
- KKB: Citrus Room
- Sooky: Cozy Neutral Rugs, Horizontal Oil Painting Still life, Modern Farmhouse Rugs, Round Pedestal Dining Table, Vertical Oil Painting, Vicotional tiles Flooring, Victorian Tiled Walls
- Harrie: Baysic set (all), Harluxe, Heritage, Brownstone, Coastal, Octave, Spoons, Jardane Livin Rum, Orjanic, Kichen - FelixAndre: Chateau, Fayun Part 2, Colonial Part 3, Gothic Revival, Grove, London Exterior, London Interior, Paris pt 2, Florence, Shop the look
- CharlyPancakes: Lighthouse Collection, miscellanea,
- Simbishy: Cute Stationery Set- Papers
- Max20: Computer “oldfriend”, Cozy backyard pack,
- Hydrangea: Cozy set - Kaiso: Rusti.co Office,
- Leafmotif: Devon kitchen
- LittleDica: Rise & grind, Sleek slumber - Myshunosun: Dawn Living, Simmify,
- Peacemaker: Coba, Creta, Hudson
- Pierisim: Calderone, Coldbrew, Domaine Du Clos, MCM, Precious Promises,
- Sforzinda: Clutter EP09, Clutter EP12, Espressogrindomatic,
- Simkoos: Clutter Dump
- Simplistic: Rustic Rug trio
- Sims4luxury: Mcgee&co Anya Rug, Mcgee&co Callahan Rug
- Sixam: Furniture Showroom, Small spaces, Stylish Wood
- Syboubou: Fency set, Galileo,
- Taurus Design: Elsa Kids Room, Lilith Chillin Areas
- Tuds: Beam
#TheSims#thesims4#the sims custom content#showusyourbuilds#sims 4 cc#ts4 build#TS4#showusyoursbuild#sims 4 screenshots#sims 4 aesthetic#build#builds
173 notes
·
View notes
Text
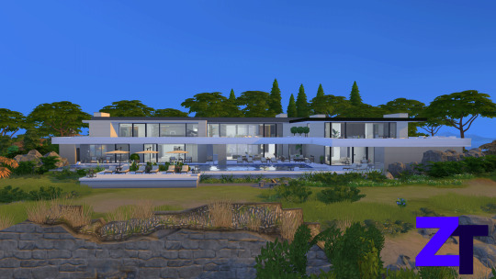
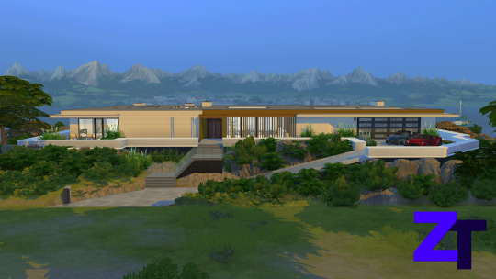
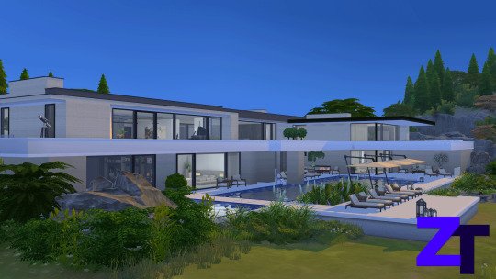
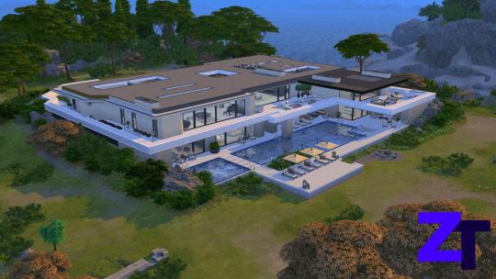
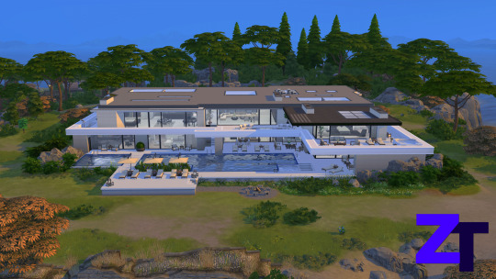
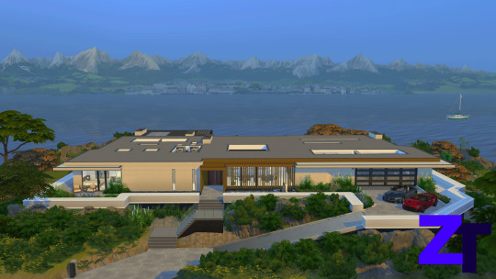
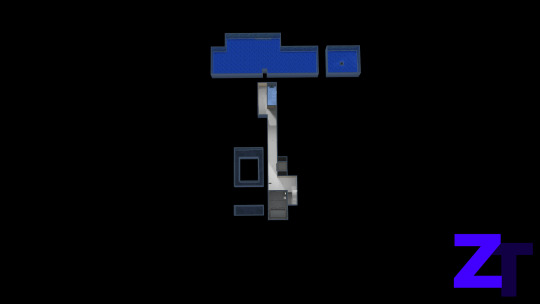
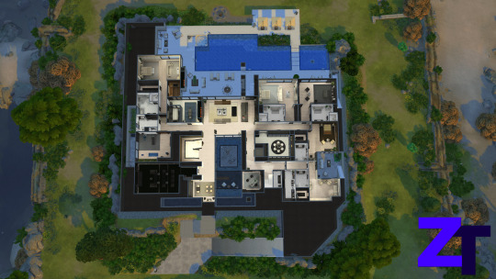
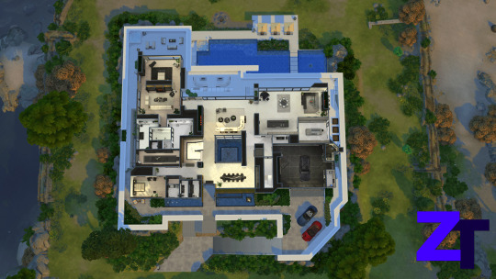
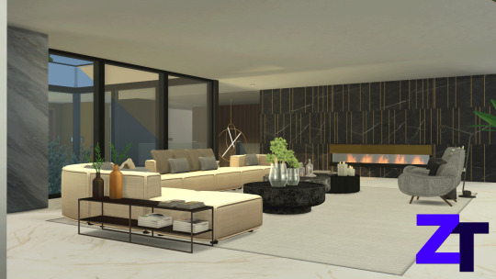
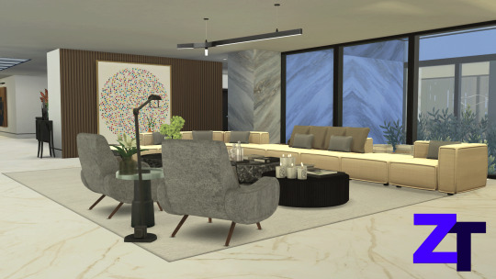
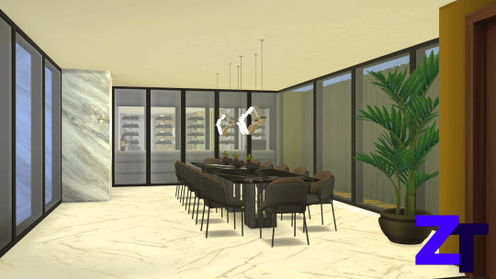
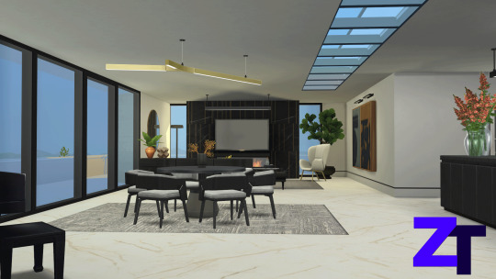
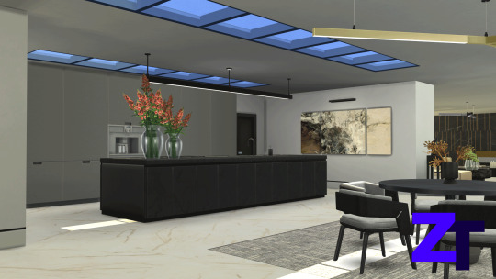
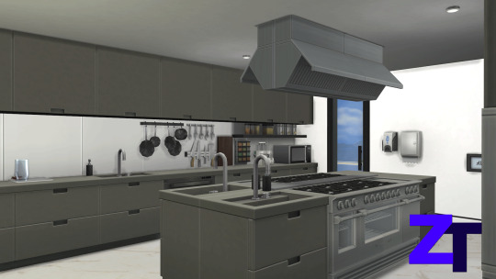
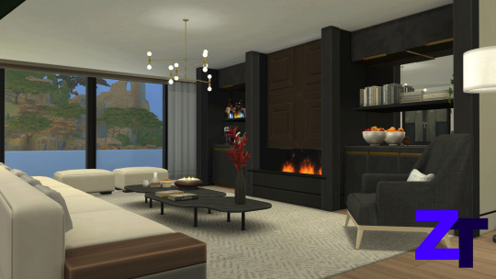
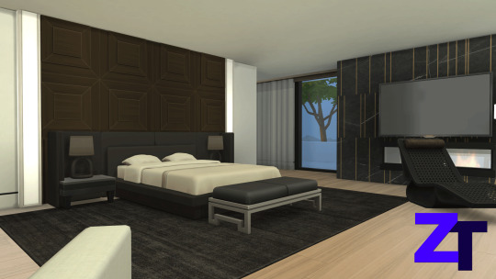
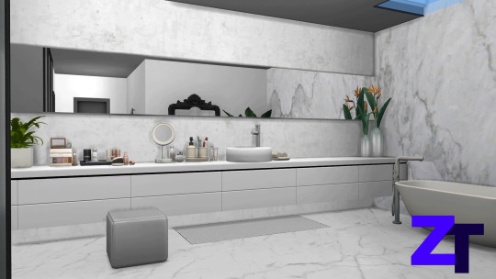
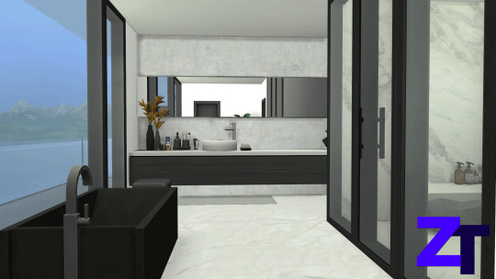
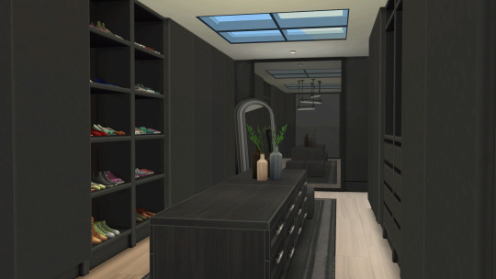
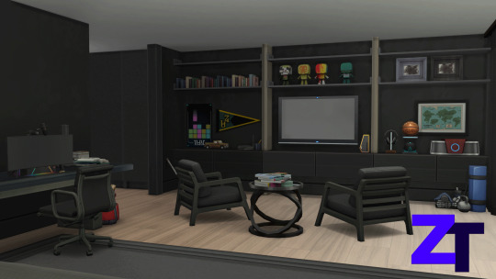
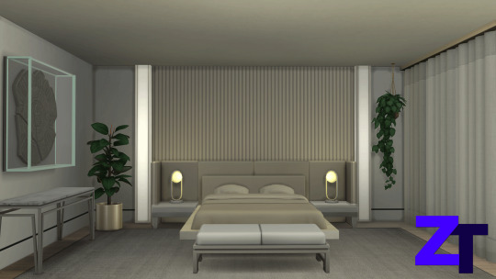

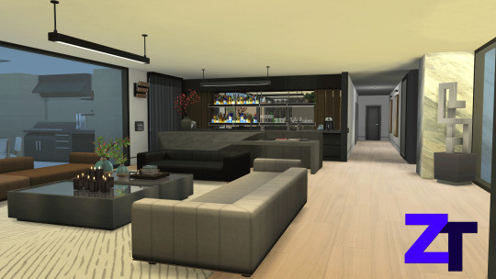
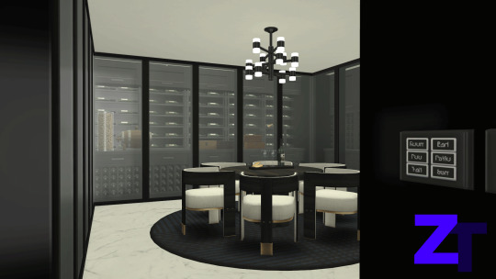
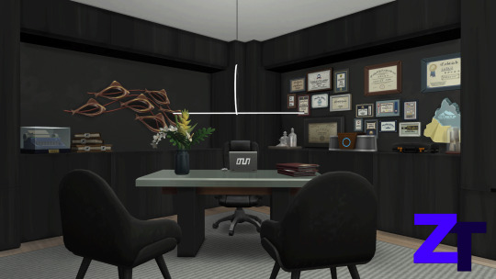
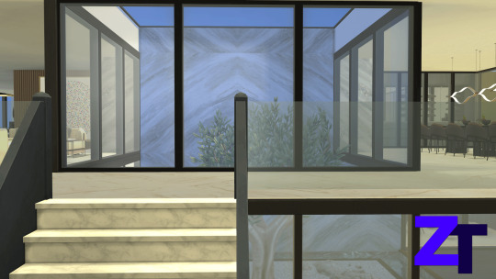
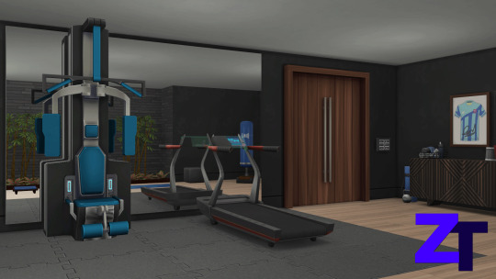
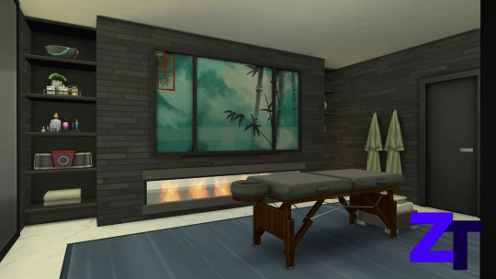

Modern Family Mansion IX
Contemporary luxury family mansion for your Sims. This a second take on trying to blend in a modern house into the surroundings of The Crumbling Isle in Windenburg. Fully furnished CC build.
Main level : entry, cloak room, formal living room, formal dining room, 2 half baths, family seating area, kitchen, chef's kitchen, garage (skill building area), guest bedroom (with its own bathroom, would also be a great nursery), master bedroom (with its own living room, her/his bathrooms connected to each other through a walk-trough shower, large walk-in closet and terrace) and a outdoor deck with a seating area and kitchen garden.
Lower level : 5 bedrooms each with a private bathroom (one staged as a butler's studio), lounge area with a bar, games area, cinema, sauna, gym, wine room, full bathroom, half bath, office and laundry/utility room.
Basement : vault. This basement has 2 entries and is ideal for future expansions (perhaps a bowling area or nightclub).
Gardens : 2 pools, hot tub, seating areas and firepit.
Lot size : 64x64, designed for the Von Windenburg Estate lot in Windenburg. This lot looks also good on the Dresden House lot.
Packs used for the exterior/shell and gardens : Eco Lifestyle, Spa Day, Get Famous, Get Together, City Living, Desert Luxe and Island Paradise. Many others for the interior.
I won't upload a CC Free version since there too many elements in this build that just won't look good without CC in my opinion. On request I could send/upload the shell without CC though.
Available on the gallery, ID : zerotwenty-sims (please tick "include Custom Content", or download the TrayFiles directly below)
In case of any questions : please feel free to drop a line
Free CC used from following amazing creators:
ZeroTwentySims : Marble Walls Part 2, Basic Walls, Basic Glossy Walls, Basic Floors, Slate Tile Recolor and Fireplace strip (all included in the Misc CC Zip Pack)
KTA : Marble Floors 5, Marble Walls 3, Mural 25 Volume 2 and Panel 9
Nickname : Fireplace Stone
Sevarinka : Modern Ceiling Lights Set (Gamma and Beta), Jorden Living Chair and Wella Living Round Mirror
Harlix : Bafroom, Baysic, Baysic Bathroom, Harluxe, Jardane, Livin'Rum, Orjanic and Kichen
Harrie : Heritage, Brownstone, Brutalist, Coastal, Halcyon, Octave, Spoons and Shop the look
Felixandre : Berlin, Chateau, Colonial, Fayun, Grove, Shop the look S1 and S2, Florence, Gatsby and Kyoto
BrazenLotus : Within Reach
Blue Teas : Largo Dining
Cowbuild : Millionaire Living Room
Angela : Low Fence
FIW : Basic Waterfall Short Footprint
IllogicalSims : Simkea
LittleDica : Sleek Slumber Wallpaper
Peacemaker : Caine Living
Pierisim : MCM Bedroom and MCM Bathroom
Ravasheen : Uplifting Elevators
Simplistic : RH Rugs
Syboulette : Artus and Elevare
TudTuds : Wave, 2nd Wave, Beam I&II, Cave, EMA, IND, MIRR, NCTR and Vime
BreezeMotors : decorative cars (these are paid, optional)
SimFileShare : Misc CC Pack, contains my own CC + items that I coulnd't link directly
SimFileShare : Trayfiles
#sims 4 build#sims4#sims 4 screenshots#sims 4 download#sims 4#ts4 download#ts4 build#the sims 4#ts4 screenshots#ts4 lot#showusyourbuilds#cc build#zt-builds
9 notes
·
View notes
Text
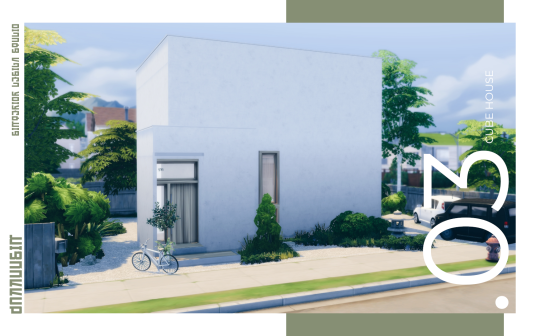
NO.3 CUBE HOUSE
lot type - house
size 30 x 20
furnished

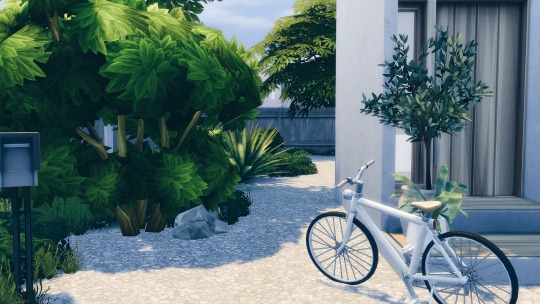
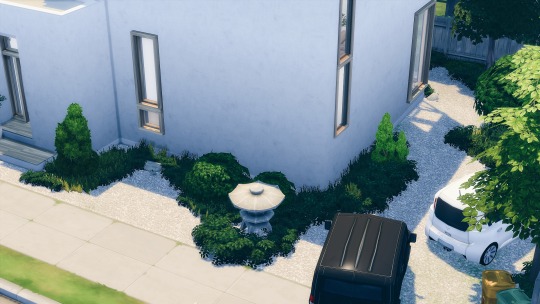
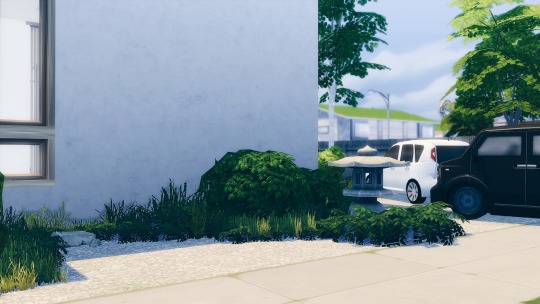
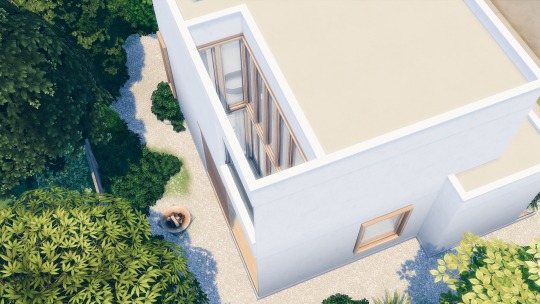
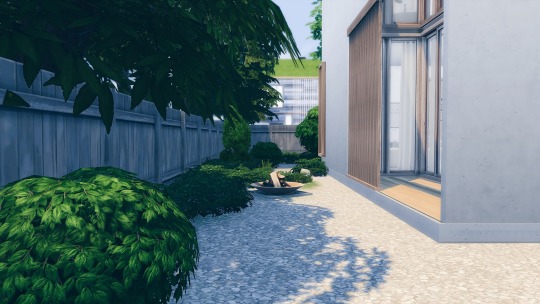
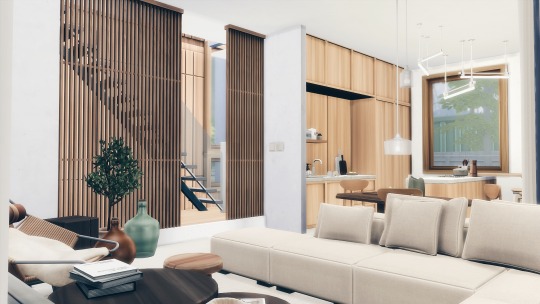


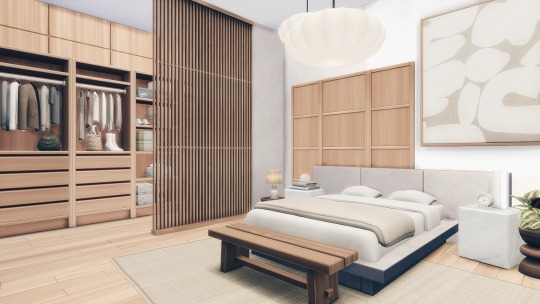


Modern, small, white cube-shaped house originally located in Evergreen Harbor. Inspired by the design of a Japanese architect Kawazoe Junichiro - https://www.kawazoe-a.com/works-cube-cube - interiors focuses on wood textures and earthy tones.
Gallery id: JakkuuSim
Used costum content by @harrie-cc, @pierisim, @felixandresims, @charlypancakes, @thetowniearchitect, @myshunosun, @peacemaker-ic, @tudtuds, @imfromsixam, @pictureamoebae - Thank You All!
Full CC list down below..
Hey_Harrie cc:
spoons
brownstone
octave
kwatei
country
brutalist
shop the look
Harrie and Felix collab cc:
orjanic
livin’ rum
kichen
jardane
baysic
harluxe
bafroom
Pierisim cc:
domaine du clos
mcm house
winter garden
oak house
the office mini kit
Felixandre cc:
grove
berlin
kyoto
shop the look
Amoebae cc:
plastered style walls
Charlypancakes cc:
lavish
The Townie Architect cc:
moderno
Peacemaker-ic cc:
creta kitchen
Sixam cc:
artz living room
Tuds cc:
beam living
ema collection (lamps)
Myshunosun cc:
simmfy music nook
moonwood garden
daria bedroom
lottie bedroom
Tyirisims cc:
less is more doors
WyattsSims cc:
basegame trashcan recolors + recycling
Have a nice Weekend Everybody!!!!!
#sims4#sims4 build#the sims 4#ts4 costum content#showusyourbuilds#sims 4 house#japandi#interiors#design#harrie cc#felixandresims#pierisim#peacemaker ic#charlypancakes#thetowniearchitect#myshunosun#tuds#sixam#amoebae#sims 4 community#sims 4 custom content
83 notes
·
View notes
Text
Something New
So... I mustered the will and decide to post my creation which is out of my usual content. I`ve hobby, it is design. And i love to reallze some of my projects in Sims 4. They was create with love and a lot of details. So that why i represent you the lot in Mt. Komorebi.
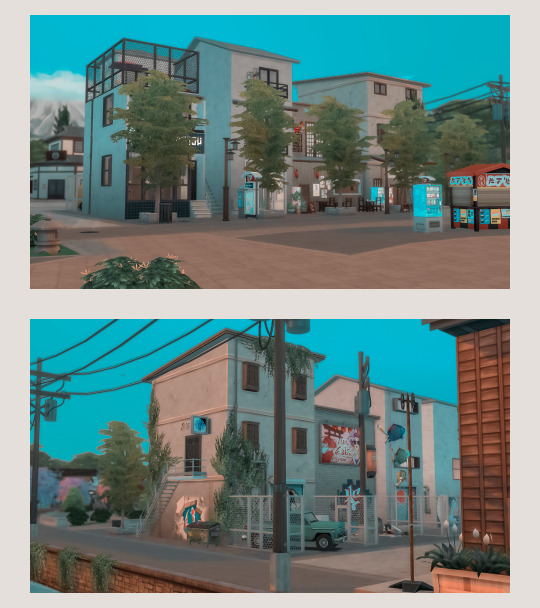
• Build info • Gallery name – Izakaya Ippai Lot type – Restaurant Value § 336,882 Lot size 30x20
• Description •
How can combine something vintage and modern on that small lot? Four buildings reflects they own style, from classic to modern. First one is coffee shop which have lovely panoramic view on park from the second floor. Cozy and comfy place was made for romantic dates and business meetings at the same time. Owner take care of his workers and make rest zone with mini pool and sun loubgers on roof.
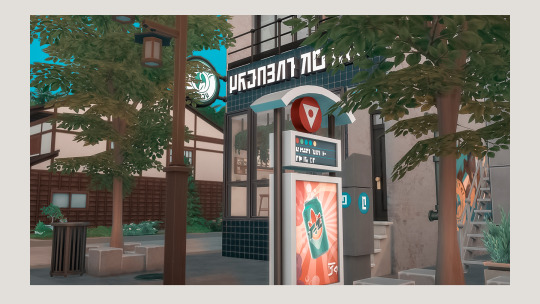
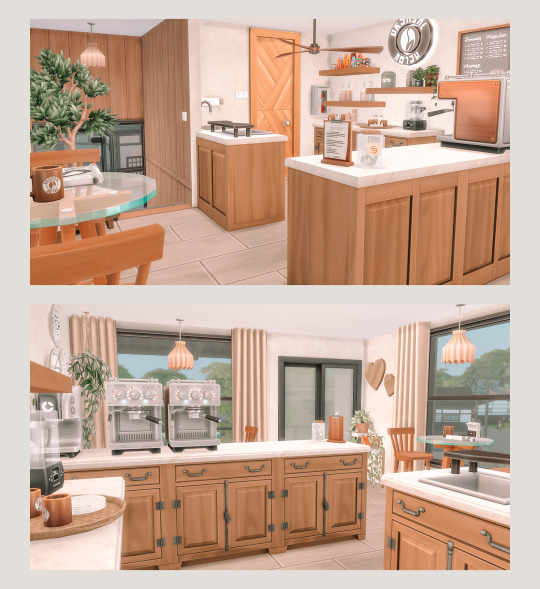
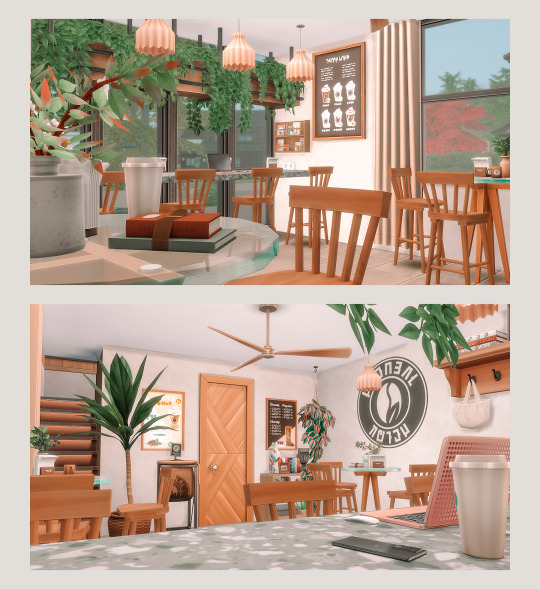

Second building combine a small flower shop and residential apartments that will like to creative individuals. Light pastel colors and modern korean style are create an incredible atmosphere.
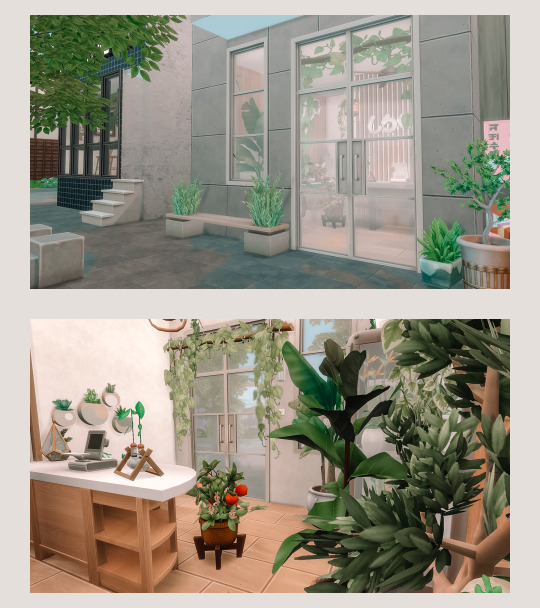
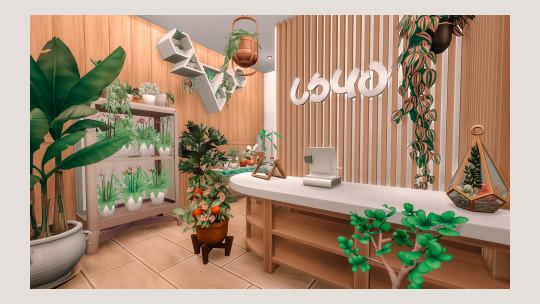
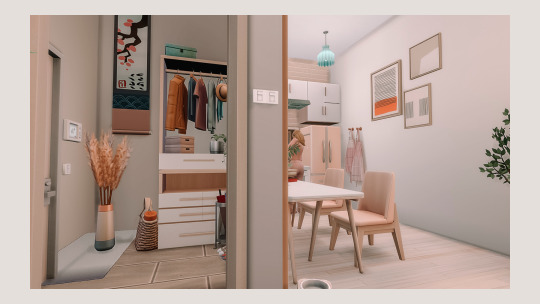

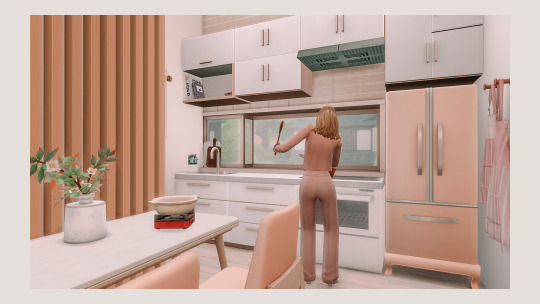
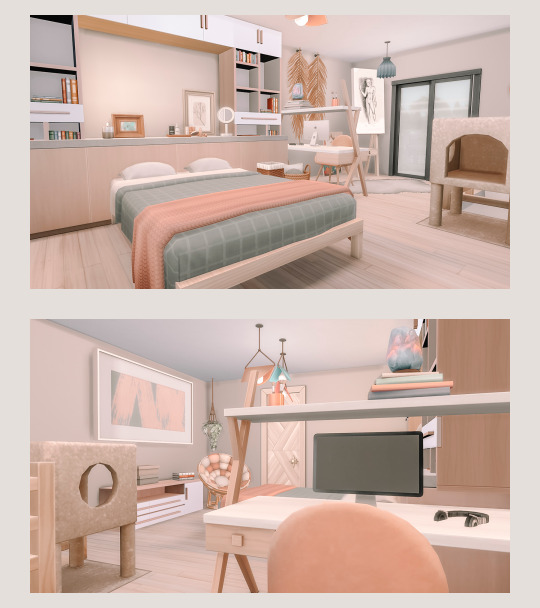

Many years ago in the third building was a great restaurant, but now in place that have historical value located small asian eatery. So even in nowdays that beautyful place attracts many people with delicious food.
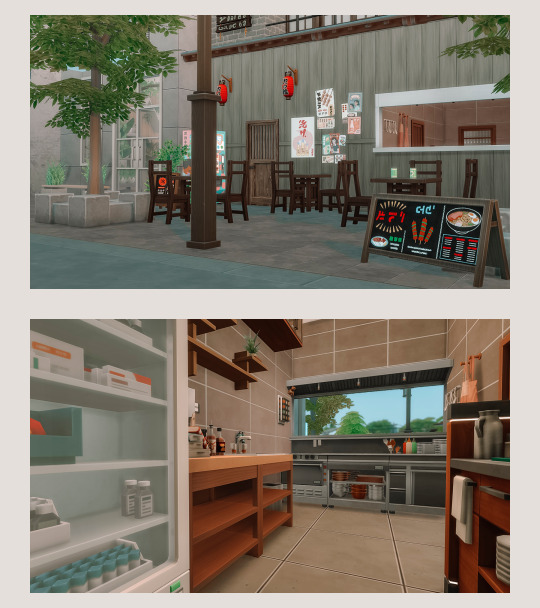
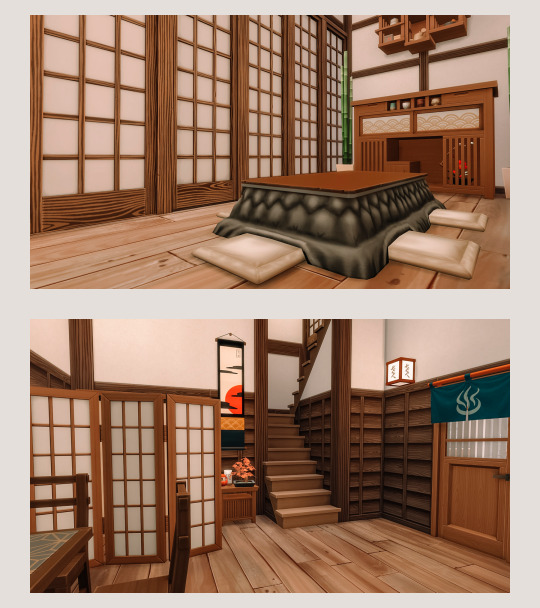
Native people who lived all life in this city don't remember what was that building which is covered with ivy and cracks. On first floor is small grocery store where everyone can buy freshest vegetables and fruits, meat and fish.
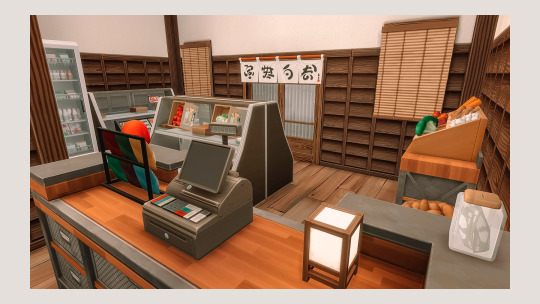
Local famous person has buy top floors and restored them when he was at the peak of his career. Here is computer room – one of the most popular and necessary things of modern culture. Room is equipped with one of the most powerful computers, and neon backlights makes very special cyber-atmosphere. Also that place is full of cool aquariums with rare and exotic plants in it. All of that features makes this place something that calls "One of a kind".
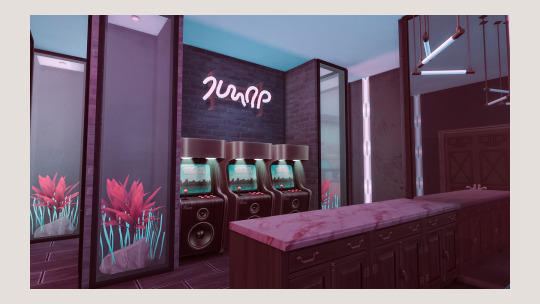
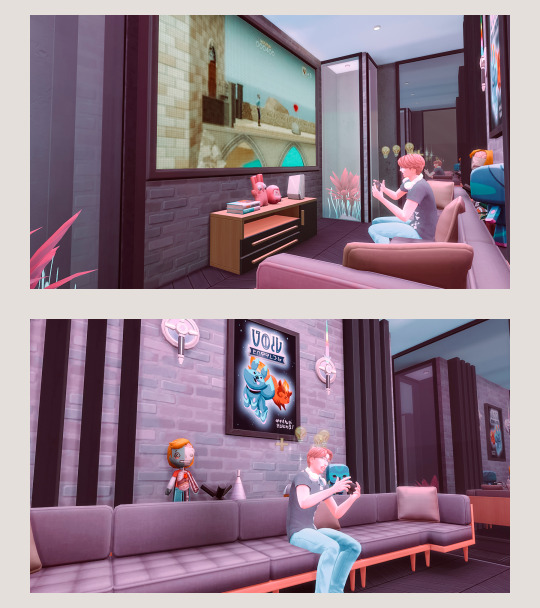
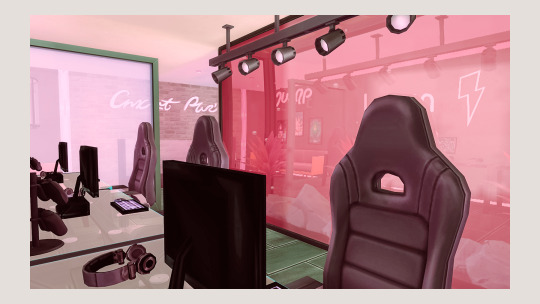
This work is inspired by work of Marianne Veirard.
DOWNLOAD (coming soon!)
Don’t forget bb.moveobjects on cheat when you place it
If you using my builds please tag me!
CC I used:
• DSCO • viper gaming set
• ZWHsims • super streamer kit
• awingedllama • apartment therapy inspired stuff pack V2 blooming rooms kit separated plants
• charlypancakes • maple & s. constructions pt.1 lavish soak miscellanea munch modish
• house of harlix • london set interior harluxe orjanic part 2 orjanic part 1 livin’ rum kichen bafroom tiny twavellers jardane spoons part 1 spoons part 2 spoons part 3 the brownstone collection part 1 the brownstone collection part 2 the brownstone collection part 3
• littledica • rise & grind coffee house countryside cabin kit the arcade collection greasy goods sleek slumber
• myshunosun • lottie bedroom nora living luna bedroom serene bathroom uma living the art room garden stories patio riikka bedroom freja nursery
• pierisim • winter garden part 1 winter garden part 2 calderone bedroom coldbrew coffeeshop part 2 coldbrew coffeeshop part 3 livingroom mini kit oak house part 1 oak house part 2 oak house part 3 oak house part 4 oak house part 5 oak house part 6 (1/2) oak house part 6 (2/2) oak house part 6 (add on) rold skov kitchen the office
• ravasheen • cottage living roduce clutter hot sim disguise clutter set shop chef ingredients shop chef consumables
68 notes
·
View notes
Text
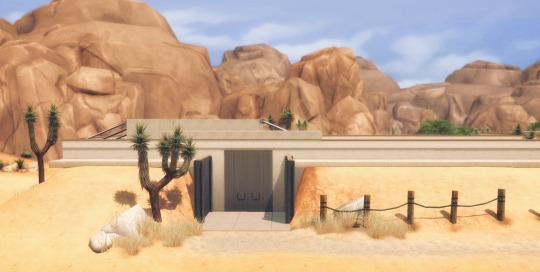
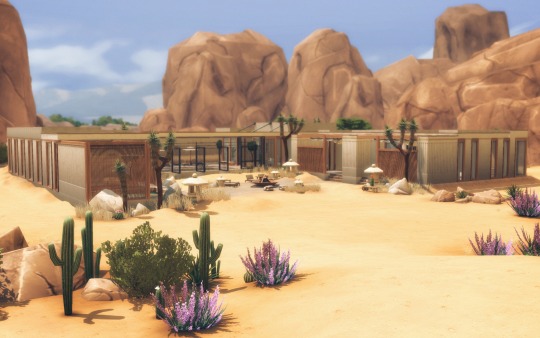
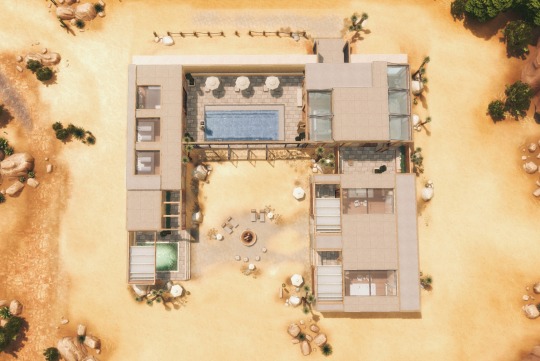
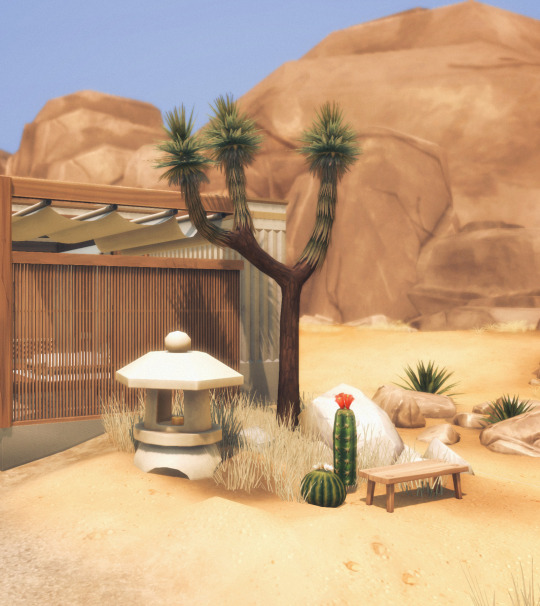

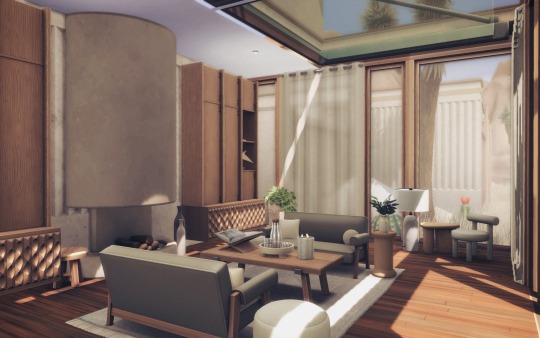
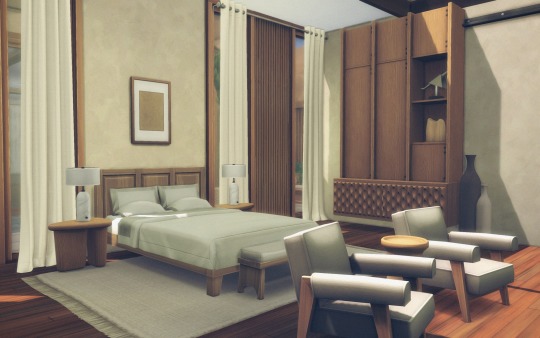
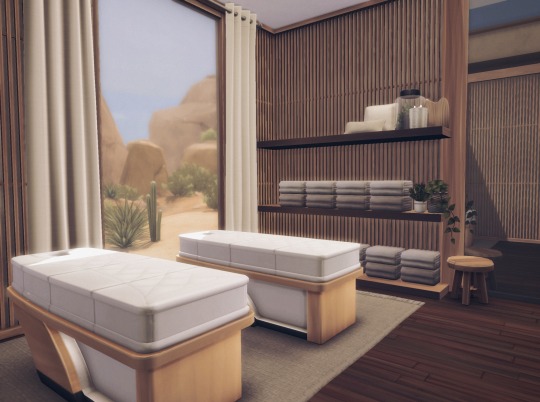
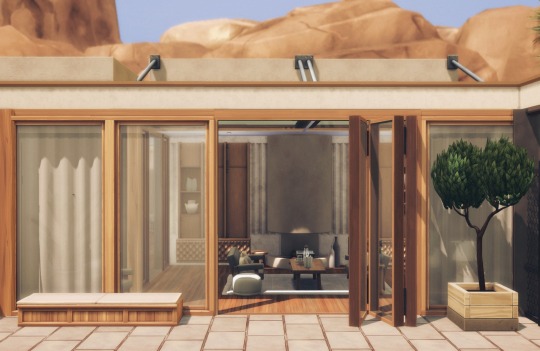
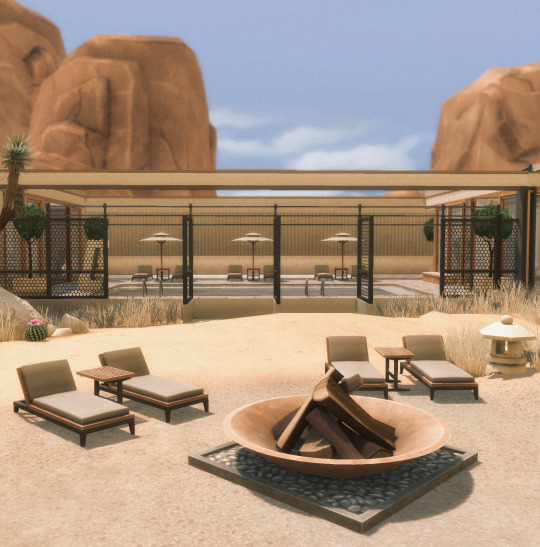
Desert Lodge Spa
Lot Type (Spa)
The Desert Lodge Spa is a luxurious spa for all sims who just need a little time to destress and feel pampered to the nines. Inspired by the Al Faya Retreat in the United Arab Emirates, this beautiful architectural structure sits in the desolate sand dunes of Abu Dhabi. I wanted to capture the organic modern style of interior design paired with a minimal and angular architectural design. The CC I used really pushed forward the vision for this build. Overall this build consists of two master suites which each come with an office space and a bathroom suite, for single, couple or even throuple sims. The spa is complete with a meditation room and two message rooms as well as a lap pool and a hot springs bath. Its a luxurious spa situated preferably on Oasis Springs 50x50 lot once a community park.
Packs Used:
EP: Snowy Escape | Eco-Lifestyle | Island Living | Cats and Dogs | City Living | Get Together | Get to Work
GP: Journey to Batuu | Strangerville | Jungle Adventure | Dine Out | Spa Day | Outdoor Retreat
SP: Laundry Day
Disclaimer most items used from the packs are 1 to 5 items tops each. Most important packs are Spa Day of course, Snowy Escape for the Hot Spring Bath, Eco Lifestyle for the main door and the floors. Island Living for the glass roof windows. Strangerville for the debug/ live edit plants. The rest are small cosmetic additions but for the most part this is a CC build using amazing CC items.
CC List.
@harrie-cc + @felixandresims Collabs.
•Bafroom
•Kichen
•Jardane
•LivinRum
•Organic Part 1 / 2
@harrie-cc Sets.
•Halycon
•Country
•Brutalist
•Brownstone 1/2
•Stockholm
@thetowniearchitect
•Moderno LR Collection
Gallery Under Origin ID: The_Townie_Arch
#sims#sims 4 custom content#sims4#sims custom content#custom content#sims4 build#sims 4 spa day#sims 4 build#harrie cc#felixandresims#the townie architect
257 notes
·
View notes
Link
Home Interior Designers in lakdikapul- Culture concept interior provide interior designers and decorators in Lakdikapul, Hyderabad
#interior decor#interior design#interior designers and decors in hyderabad#Interior designers and decorators#interior designer and interior decorator#interior designing#interior designers and decorators near me#best interior designers in hyderabad#interior designers in hyderabad kukatpally#home interiors near me#interiors near me#interior designers in hyderabad list#best interior designers in hyderabad quora#interior designers in gachibowli#interior designers in vijayawada#interior design for hall#interior design for kichen#interior design for living room#interior design for home desigining
0 notes
Photo

O armário e a mesa da #minhacozinha são da década de 1960. Sou apaixonada por essas peças 😍 #home #morandonocampo #decor #design #moveisantigos #interiores #interiors #designdeinteriores #cozinha #kichen
#design#kichen#morandonocampo#designdeinteriores#interiores#minhacozinha#interiors#moveisantigos#cozinha#home#decor
3 notes
·
View notes