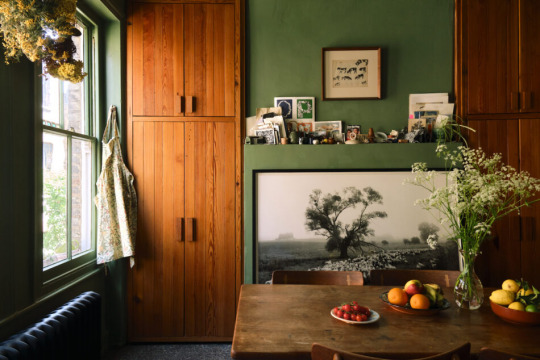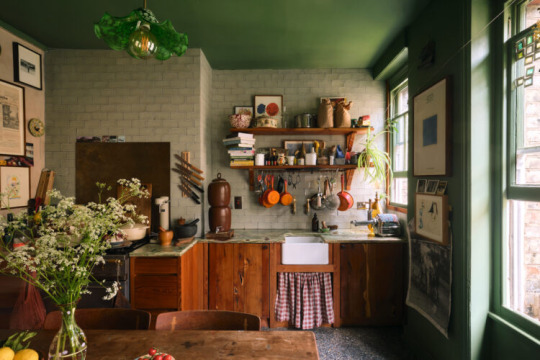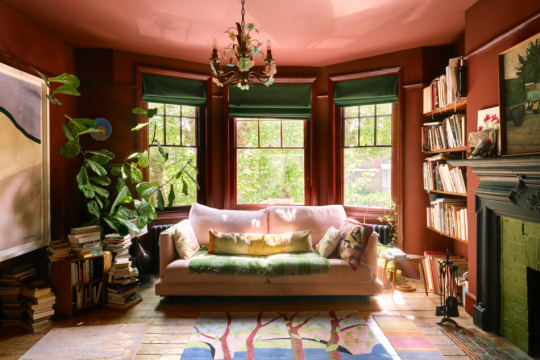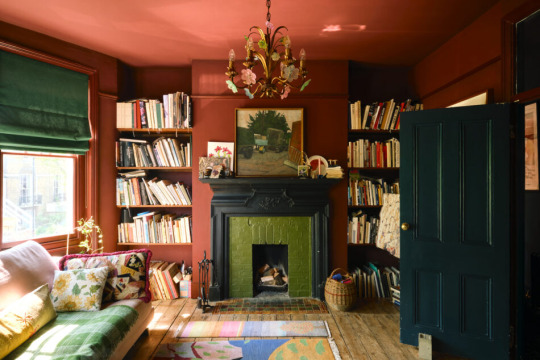#interior architecture design
Explore tagged Tumblr posts
Text
we've found it folks: mcmansion heaven
Hello everyone. It is my pleasure to bring you the greatest house I have ever seen. The house of a true visionary. A real ad-hocist. A genuine pioneer of fenestration. This house is in Alabama. It was built in 1980 and costs around $5 million. It is worth every penny. Perhaps more.
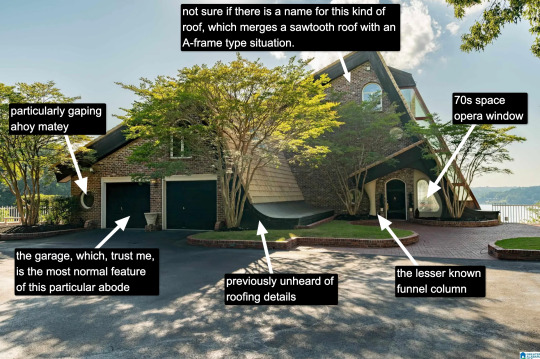
Now, I know what you're thinking: "Come on, Kate, that's a little kooky, but certainly it's not McMansion Heaven. This is very much a house in the earthly realm. Purgatory. McMansion Purgatory." Well, let me now play Beatrice to your Dante, young Pilgrim. Welcome. Welcome, welcome, welcome.
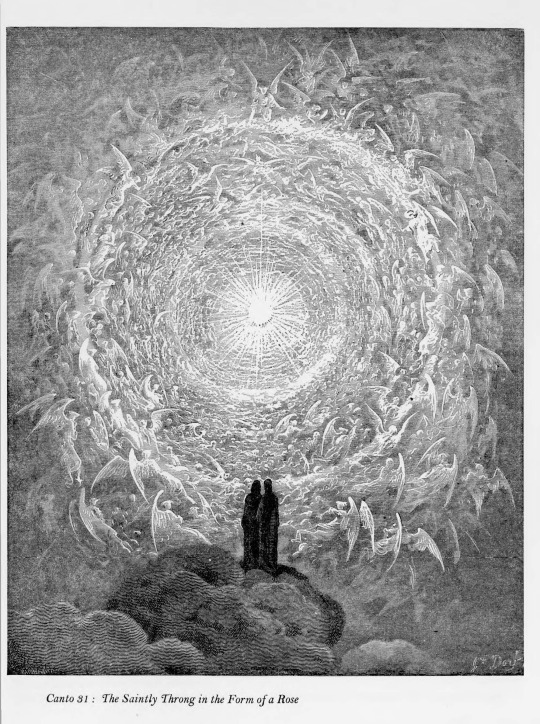
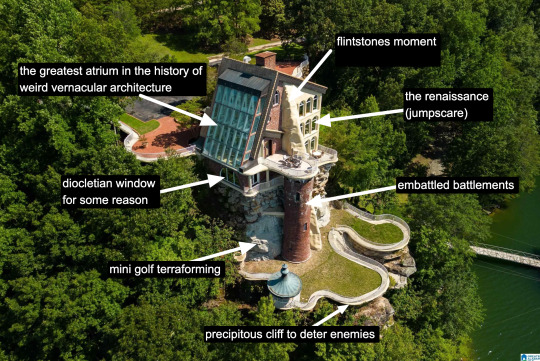
It is rare to find a house that has everything. A house that wills itself into Postmodernism yet remains unable to let go of the kookiest moments of the prior zeitgeist, the Bruce Goffs and Earthships, the commune houses built from car windshields, the seventies moments of psychedelic hippie fracture. It is everything. It has everything. It is theme park, it is High Tech. It is Renaissance (in the San Antonio Riverwalk sense of the word.) It is medieval. It is maybe the greatest pastiche to sucker itself to the side of a mountain, perilously overlooking a large body of water. Look at it. Just look.
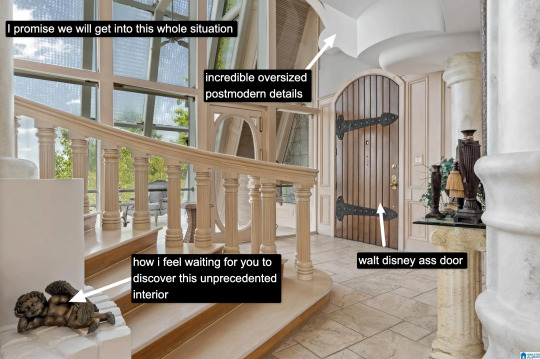
The inside is white. This makes it dreamlike, almost benevolent. It is bright because this is McMansion Heaven and Gray is for McMansion Hell. There is an overbearing sheen of 80s optimism. In this house, the credit default swap has not yet been invented, but could be.
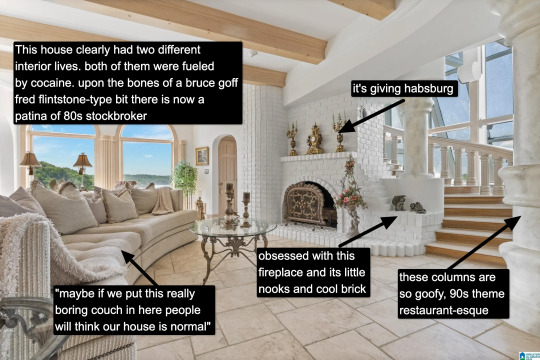
It takes a lot for me to drop the cocaine word because I think it's a cheap joke. But there's something about this example that makes it plausible, not in a derogatory way, but in a liberatory one, a sensuous one. Someone created this house to have a particular experience, a particular feeling. It possesses an element of true fantasy, the thematic. Its rooms are not meant to be one cohesive composition, but rather a series of scenes, of vastly different spatial moments, compressed, expanded, bright, close.
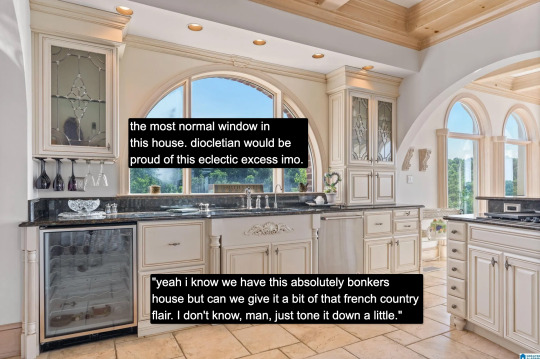
And then there's this kitchen for some reason. Or so you think. Everything the interior design tries to hide, namely how unceasingly peculiar the house is, it is not entirely able to because the choices made here remain decadent, indulgent, albeit in a more familiar way.

Rare is it to discover an interior wherein one truly must wear sunglasses. The environment created in service to transparency has to somewhat prevent the elements from penetrating too deep while retaining their desirable qualities. I don't think an architect designed this house. An architect would have had access to specifically engineered products for this purpose. Whoever built this house had certain access to architectural catalogues but not those used in the highest end or most structurally complex projects. The customization here lies in the assemblage of materials and in doing so stretches them to the height of their imaginative capacity. To borrow from Charles Jencks, ad-hoc is a perfect description. It is an architecture of availability and of adventure.
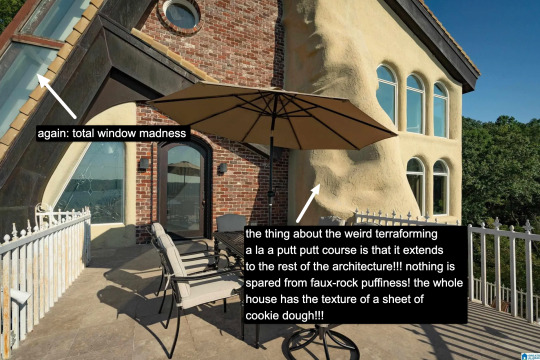
A small interlude. We are outside. There is no rear exterior view of this house because it would be impossible to get one from the scrawny lawn that lies at its depths. This space is intended to serve the same purpose, which is to look upon the house itself as much as gaze from the house to the world beyond.
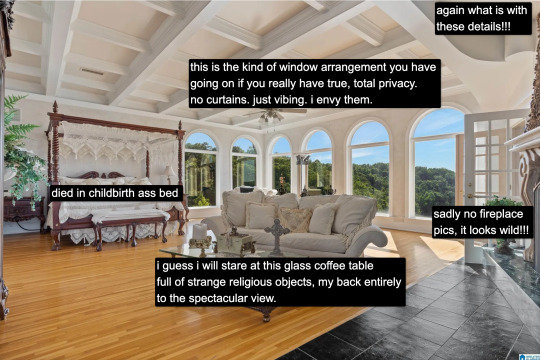
Living in a city, I often think about exhibitionism. Living in a city is inherently exhibitionist. A house is a permeable visible surface; it is entirely possible that someone will catch a glimpse of me they're not supposed to when I rush to the living room in only a t-shirt to turn out the light before bed. But this is a space that is only exhibitionist in the sense that it is an architecture of exposure, and yet this exposure would not be possible without the protection of the site, of the distance from every other pair of eyes. In this respect, a double freedom is secured. The window intimates the potential of seeing. But no one sees.
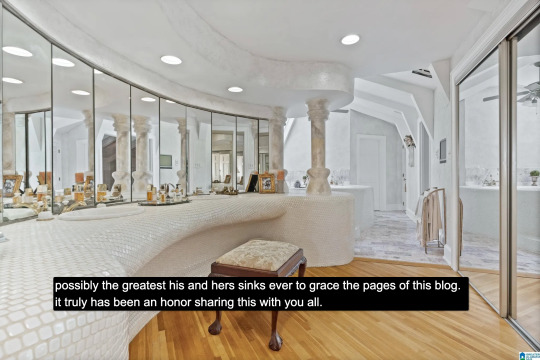
At the heart of this house lies a strange mix of concepts. Postmodern classicist columns of the Disney World set. The unpolished edge of the vernacular. There is also an organicist bent to the whole thing, something more Goff than Gaudí, and here we see some of the house's most organic forms, the monolith- or shell-like vanity mixed with the luminous artifice of mirrors and white. A backlit cave, primitive and performative at the same time, which is, in essence, the dialectic of the luxury bathroom.
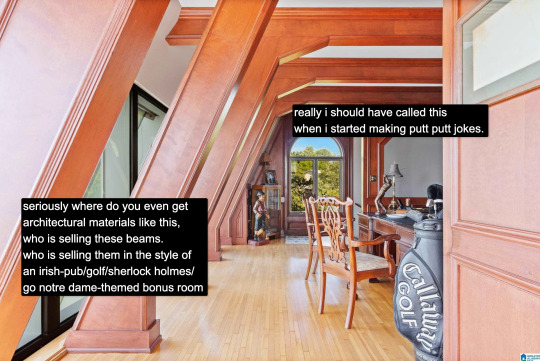
And yet our McMansion Heaven is still a McMansion. It is still an accumulation of deliberate signifiers of wealth, very much a construction with the secondary purpose of invoking envy, a palatial residence designed without much cohesion. The presence of golf, of wood, of masculine and patriarchal symbolism with an undercurrent of luxury drives that point home. The McMansion can aspire to an art form, but there are still many levels to ascend before one gets to where God's sitting.
If you like this post and want more like it, support McMansion Hell on Patreon for as little as $1/month for access to great bonus content including a discord server, extra posts, and livestreams.
Not into recurring payments? Try the tip jar! Student loans just started back up!
43K notes
·
View notes
Photo
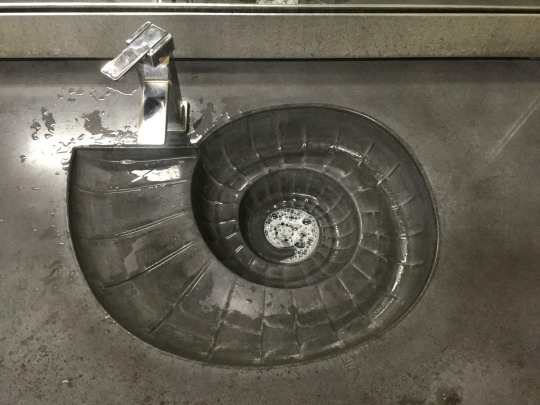
Fossil sink
25K notes
·
View notes
Text
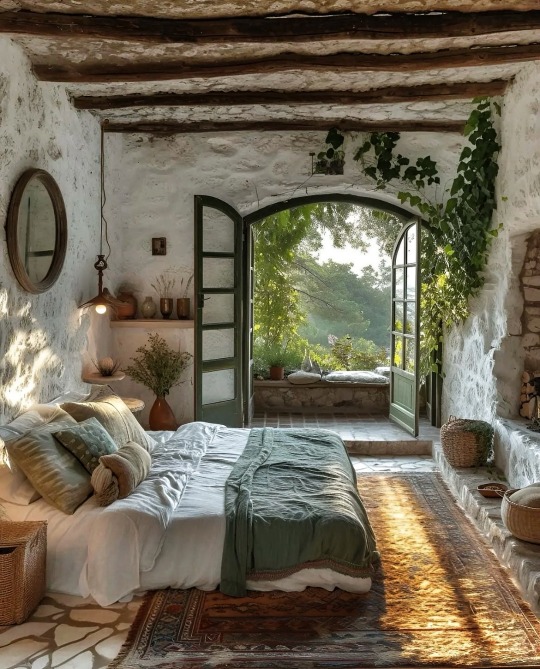
#Bedroom#Luxury home#Luxury#luxury life#luxury living#aesthetic#decor#home decor#lifestyle#lifestyle blog#photography#home & lifestyle#architecture#classy#classy life#home#interiors#home interiors#interior design
21K notes
·
View notes
Text

7K notes
·
View notes
Text

Windows frame the view outside and can also make a striking interior composition. Glass block used as a border creates a geometric pattern.
The Not So Big House - A Blueprint for the Way We Really Live, 1998
#vintage#interior design#home#vintage interior#architecture#home decor#style#1990s#living room#90s#window seat#glass block#snow#winter
4K notes
·
View notes
Photo

Artistic Bird-Shaped Canopy Bed Follow Research.Lighting on Tumblr
#vintage#midcentury#retro#modern#design#product design#home#decor#decoration#home decor#home design#interiors#interior design#living room#bedroom#kitchen#buildings#architecture#furniture#furniture design#industrial design#minimalism#minimal#living rooms#lighting design#lights#bathroom#contemporary
10K notes
·
View notes
Text
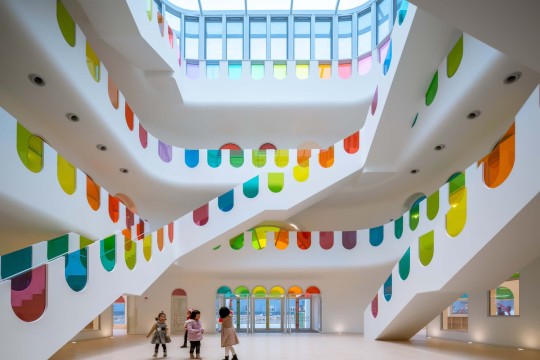
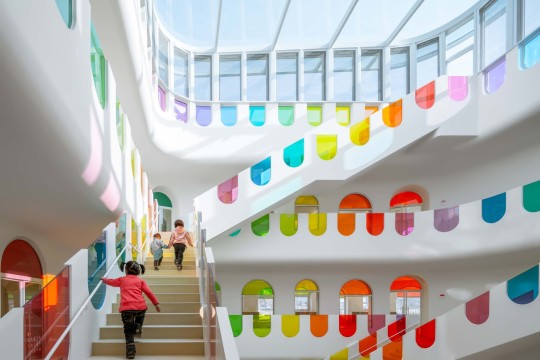

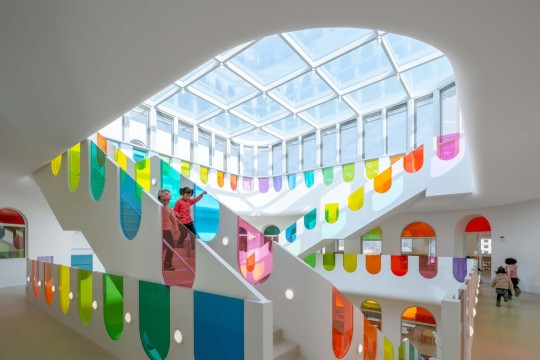


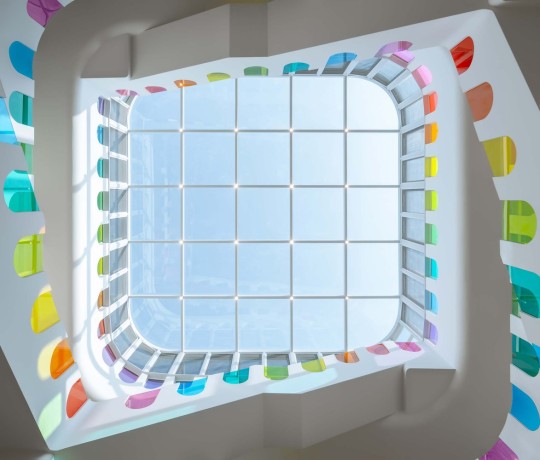
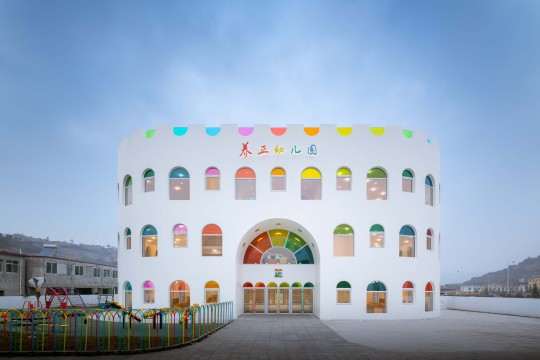
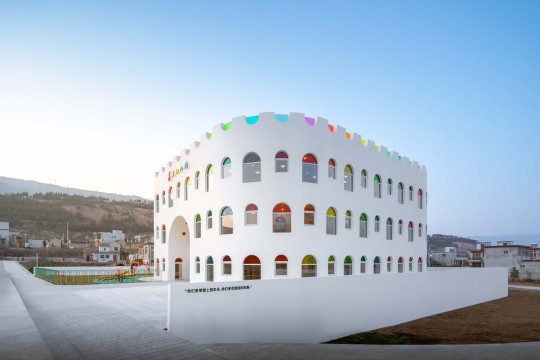
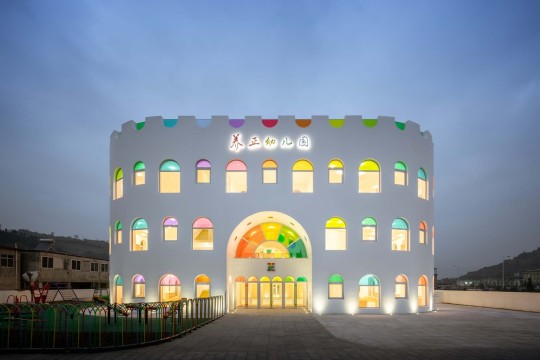
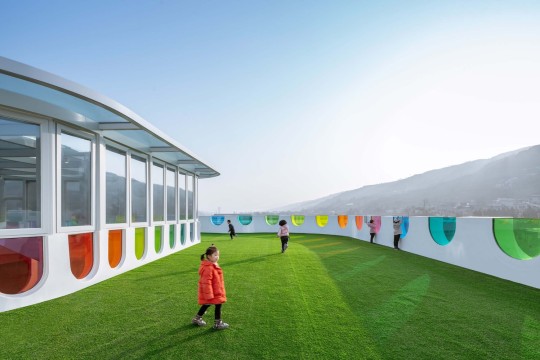
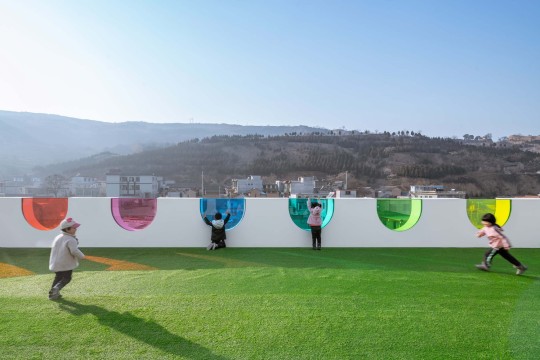
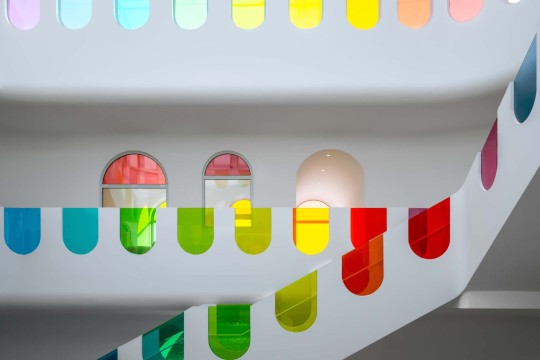
Kaleidoscope Kindergarten (Tanshui Kindergarten), Tianshui, China,
Designed by SAKO Architects
#art#design#stairwell#architecture#stairway#staircase#interiors#stairs#staircases#kindergarden#playroom#stained glass#china#tianshui#tianshui kindergarten#sakoarchitects#glassart#fun#colors#kaleidoscope
16K notes
·
View notes
Text
Career in Interior Architecture Design
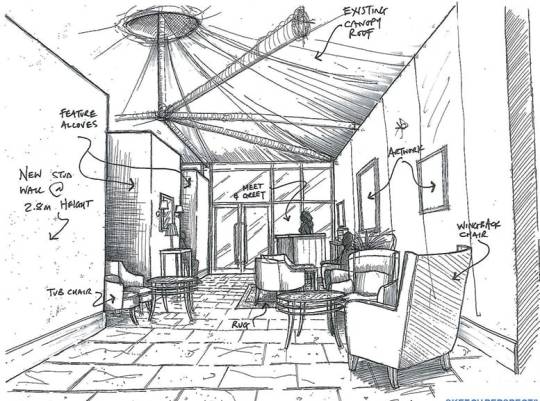
Interior Architecture Design is a captivating field that marries the principles of architecture with the aesthetics of interior design. As we witness a growing emphasis on well-designed and functional spaces, the demand for skilled interior architects is on the rise. In this article, we unravel the intricacies of a career in Interior Architecture Design and why it's an exciting and rewarding path to explore.
Defining Interior Architecture Design:
Interior Architecture Design is more than just arranging furniture; it involves conceptualizing and crafting spaces that seamlessly blend functionality, aesthetics, and structural considerations. Interior architects go beyond surface-level design, often working with architects to ensure that the interior spaces harmonize with the overall architectural vision.
Key Aspects of a Career in Interior Architecture Design:
Space Planning and Functionality:
Interior architects are experts in spatial planning. They analyze how people interact with spaces, considering traffic flow, usability, and the efficient utilization of available space. The goal is to create environments that are not only visually appealing but also highly functional.
Collaboration with Architects:
Collaboration is at the heart of Interior Architecture Design. Interior architects work closely with architects, engineers, and other professionals to ensure that the interior spaces align seamlessly with the overall architectural design. This collaborative approach ensures a holistic and integrated design outcome.
Material and Structural Knowledge:
Interior architects possess a deep understanding of materials, construction techniques, and structural considerations. This knowledge is crucial in creating designs that are not only aesthetically pleasing but also feasible in terms of construction and safety.
Innovation in Design:
Interior Architecture Design allows for a high level of creativity and innovation. Interior architects have the opportunity to experiment with unique design concepts, incorporating the latest trends and technologies to create cutting-edge and visually stunning spaces. Client Interaction and Communication:
Effective communication is a vital skill in Interior Architecture Design. Interior architects work closely with clients to understand their needs, preferences, and lifestyle. The ability to translate these requirements into a functional and aesthetically pleasing design is key to success in this field.
Career Opportunities:
A career in Interior Architecture Design opens doors to diverse opportunities, including:
Interior Architect
Space Planner
Design Consultant
Project Manager
Sustainable Design Specialist
If you are passionate about shaping environments and creating functional and visually appealing spaces, IIFD - Indian Institute of Fashion and Design (@iifd) offers comprehensive courses in Interior Architecture Design.
Begin your journey into the dynamic world of Interior Architecture Design with the best Interior Designing College in India, IIFD - Indian Institute Of Fashion & Design, In Chandigarh, India. Visit the IIFD website or contact us at +91 9041766699 to learn more about our courses and how IIFD can be your gateway to a fulfilling and rewarding career in Interior Architecture Design. Your journey to crafting innovative and impactful spaces starts with IIFD!
#Interior Architecture Design#Interior Architecture Designing#courses in Interior#courses in Interior Design#Interior Design#Interior Designing#iifd#iifd chandigarh#careers#education#Architecture Design#Architecture
1 note
·
View note
Text

📍Austrian National Library, Vienna, Austria
#dark academia#light academia#classical#academia aesthetic#escapism#academia#books and libraries#classic literature#books#architecture#interior#place#Austrian National Library#Vienna#Austria#travel#design#old#building#historical#royal core#cottage core#aesthetic#academic#mood#vibe#tumblr#beautiful
4K notes
·
View notes
Text
new jersey "19th century" "eclecticism"
It's always funny to me when new wealth tries to imitate old wealth, but in a very specific way: by trying to reproduce old ways of building that are no longer viable via mass produced building materials and contractors who are better than average but still not quite in the legion of the bespoke. It's rarely the case that houses are fully "custom" these days -- the amalgamation of all the different parts in a new formation is the "customization" at work. As we can see in this example, this is a truth that is often covered up by excessive decorating.
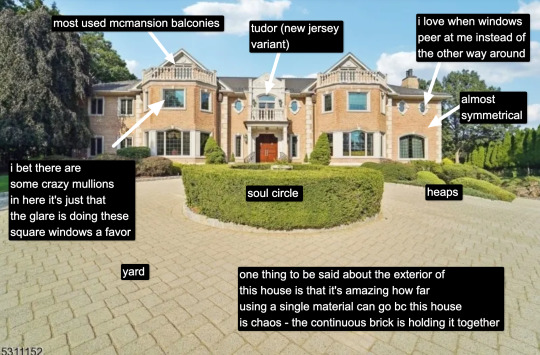
This 5 bedroom, 6.5 bathroom house, built in 1997 (shocker) will run you an extremely reasonable $3.5 million big ones, but I say extremely reasonable because it wants to be a $10 million house but doesn't quite get there - after all, it's made with drywall. The architectural style is not really anything in particular -- though the front entrance would like to recall the Tudors. Really it is trying to emulate an existing pastiche style, namely the eclecticism of the 19th century. It also doesn't do this well.

No stately manor is complete without dueling staircases. Also, I don't know how to explain it, but every room in this house longs to be a bathroom. Or a powder room. A really big one. It's probably the floor, and the wallpaper. This is just the appetizer for the main attraction:
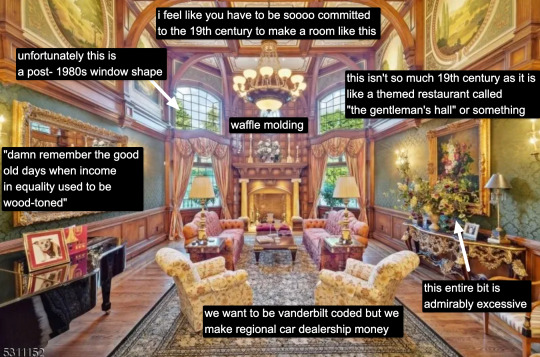
Jules Verne larping is so rare in McMansion Hell that you have to commend them for trying. I'm kind of obsessed.
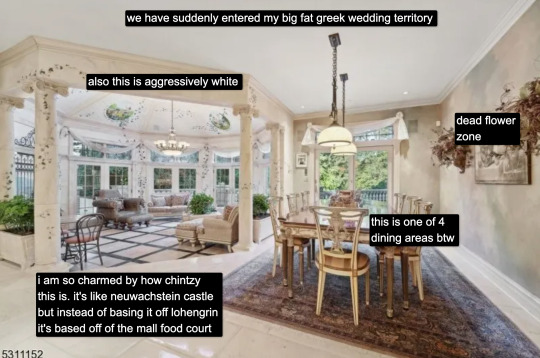
This room is so important to me. It's like if an Olin Mills (dating myself here) set was an entire room. A sense of watching someone in one's own house, performing "dinner." Also I would slay as the swan knight, I have to say, so I get it.

What happened to baskets hanging from the ceiling and powder blue walls and porcelain lined up on the picture rail?
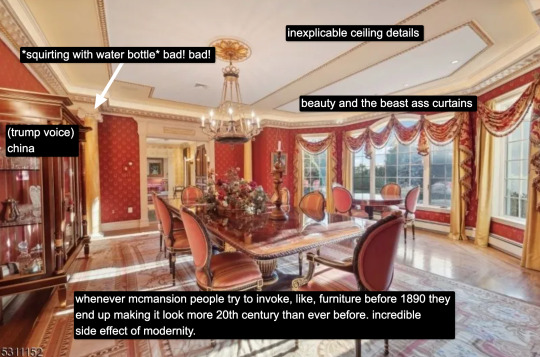
I have seen columns terminating into soffits that would make Scamozzi cry.
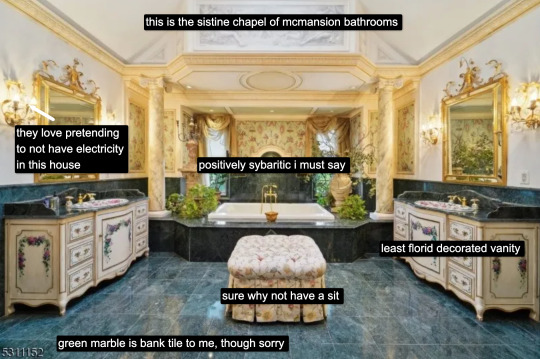
In Big America bathing and lavishing is a spectator sport.

Ok, again, the palette of this house is basically The Polar Express mixed with a very bizarre hotel lobby.

The chimney hole is sending me because that does appear to be a working chimney. Like, can you see the smoke come out? Who knows!
Anyway, happy Thanksgiving to everyone, and I'm especially thankful to the folks who sponsor me on Patreon! If you want to see more scenes from this house, that's the place to do it!
If you like this post and want more like it, support McMansion Hell on Patreon for as little as $1/month for access to great bonus content including a discord server, extra posts, and livestreams.
Not into recurring payments? Try the tip jar! Student loans just started back up!
#architecture#design#mcmansion#mcmansions#ugly houses#interior design#mcmansion hell#bad architecture#1990s#new jersey
4K notes
·
View notes
Photo

One of the iwan ceilings of Fatima Masumeh Shrine in atabki sahn, Qom, Iran
10K notes
·
View notes
Text
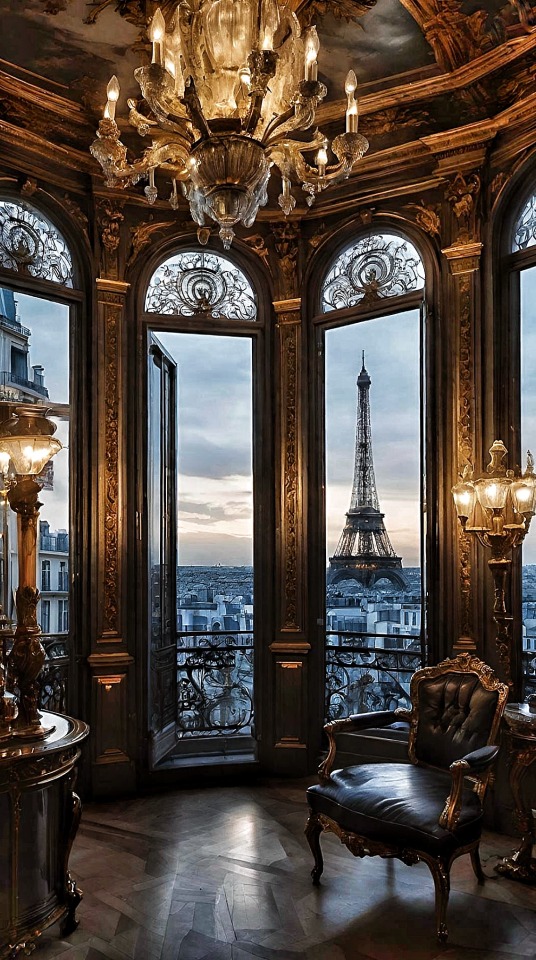
#Paris#Luxury apartment#France#France love#Apartment#Parisian home#Luxury#luxury life#luxury living#aesthetic#decor#home decor#lifestyle#lifestyle blog#photography#home & lifestyle#architecture#classy#classy life#home#interiors#home interiors#interior design#Eiffel Tower#tour Eiffel
6K notes
·
View notes
Text

4K notes
·
View notes
Text
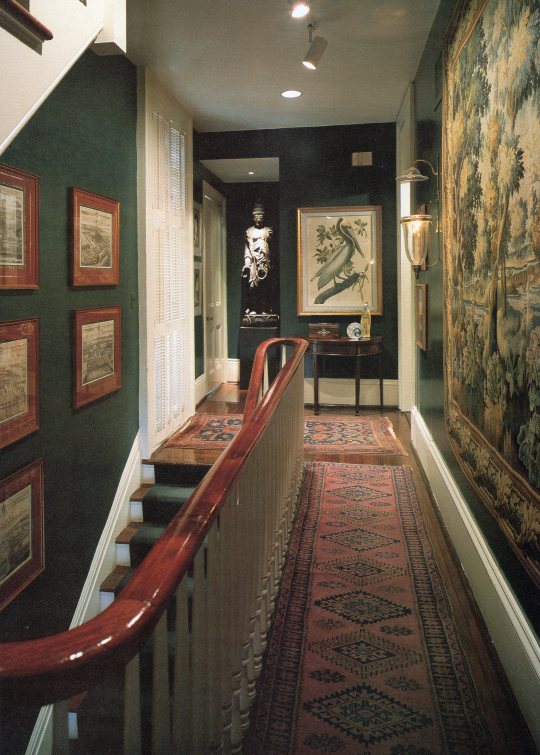
Southern Interiors, 1988
#vintage#interior design#home#vintage interior#architecture#home decor#style#1980s#80s#staircase#hallway#dark green#wall paint#tapestry#kilim rug#balustrade#audubon#antique#print#sculpture#furniture#traditional
4K notes
·
View notes
Text




Schloss Augustusburg, Brühl, NRW, Deutschland
A. Savin Photography / Maik Monuments
#art#design#architecture#history#luxury lifestyle#style#luxury house#luxury home#interior design#palace#schloss#schloss augustusburg#germany#deutchland#bruhl#grand staircase#stairs#stairs design#handrail#ironmongery
2K notes
·
View notes
