#hufton+crow
Photo
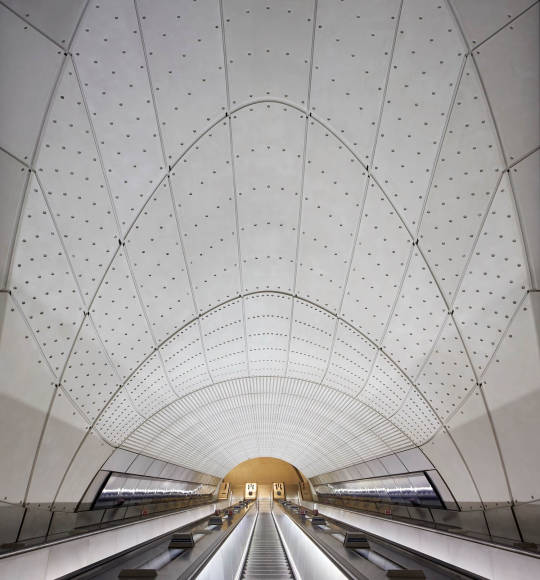
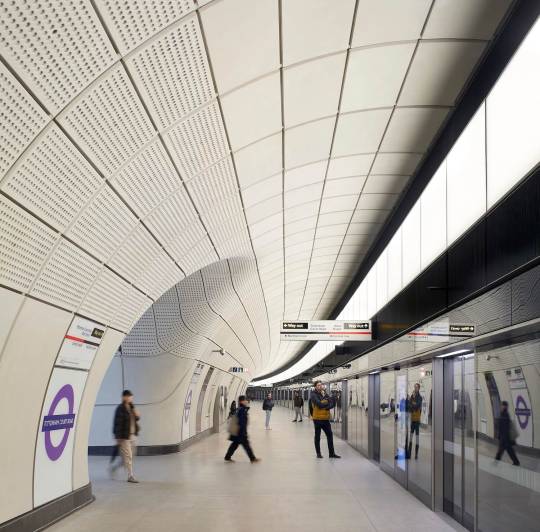
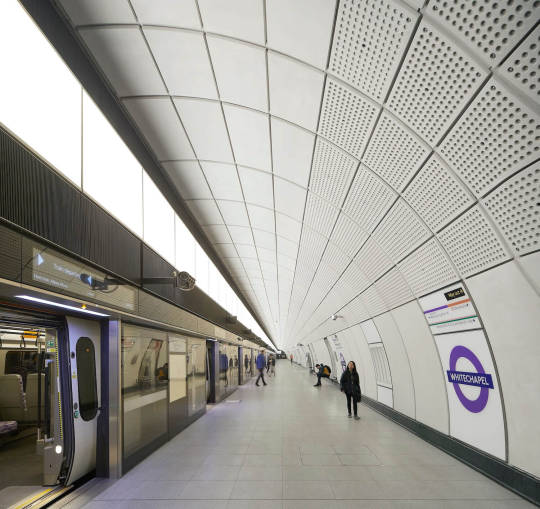


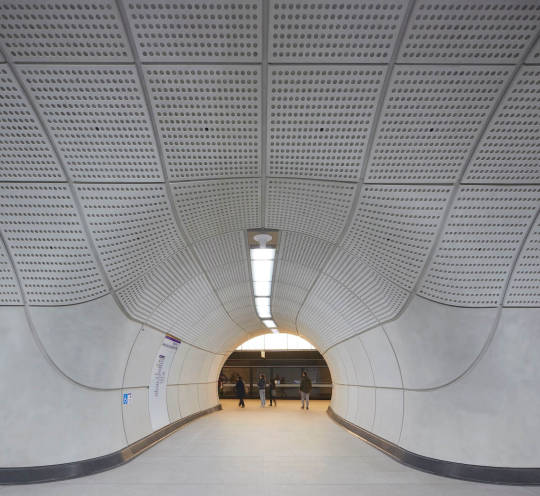
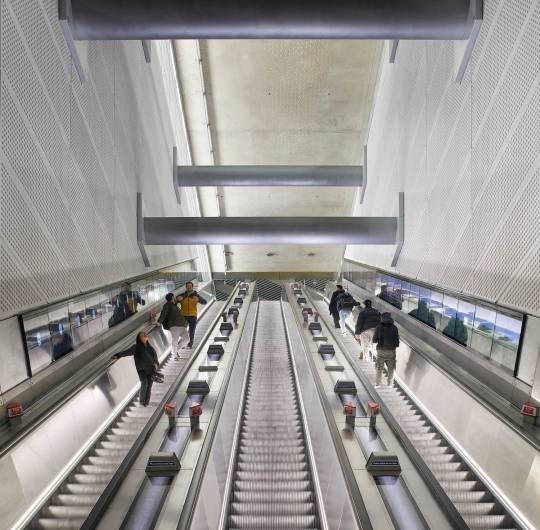


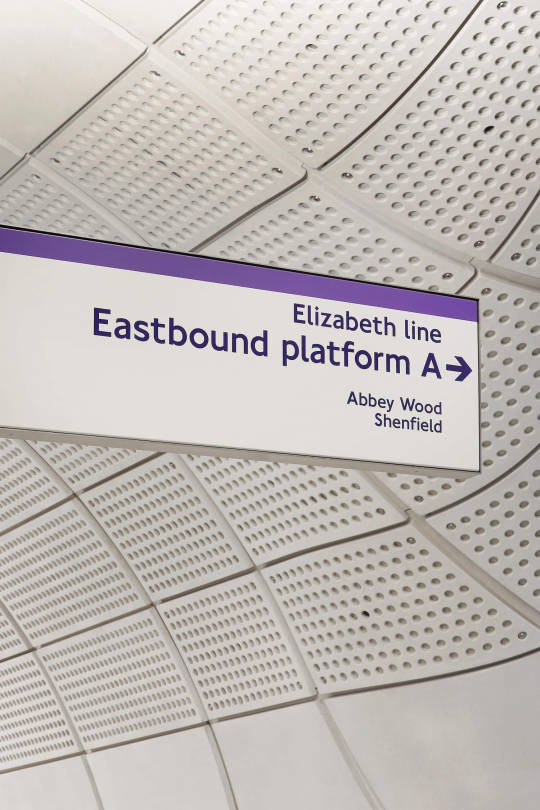
”Elizabeth line,” London, United Kingdom,
Grimshaw (Collaborators: Atkins, Maynard),
Photography: Hufton + Crow
#art#design#architecture#undergound#tube#elisabeth line#london#united kingdom#grimshaw#atkins maynard#hufton+crow#space#public space#urban architecture
93 notes
·
View notes
Photo

Heatherwick Studio | ©Hufton + Crow | The Spaces
11 notes
·
View notes
Photo

A Kinetic Glass Greenhouse Blossoms into a Massive Open-Air Terrarium
A kinetic design by Heatherwick Studio transforms a sleek glass enclosure on the Woolbeding Gardens property into an elegant flower in full bloom. Situated at the edge of the West Sussex estate, “Glasshouse” protects a melange of sub-tropical flora from southwest China, particularly those found along the Silk Road. A hydraulic mechanism opens the 10 panels of the aluminum-and-steel structure during warmer temperatures, allowing for ventilation within the 141-square-meter terrarium and transforming the architectural form into a blossoming botanical.
All images by Hufton + Crow



#hufton + crow#photographer#kinetic glass greenhouse#open-air terrarium#heatherwick studio#design studio#woolbeding gardens#west sussex#glasshouse#aluminum-and-steel structure
0 notes
Text
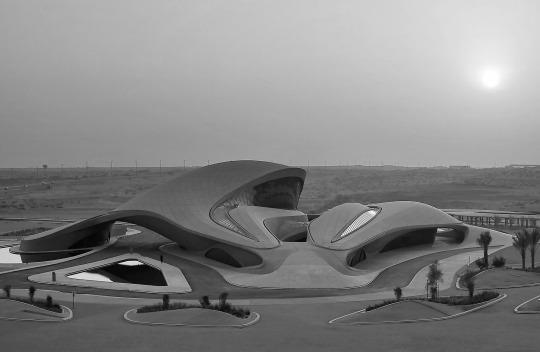
Zaha Hadid Architects
Beeah Headquarters, 2022
Photo: Hufton + Crow
#zaha hadid#zaha hadid architects#architecture#postmodern architecture#contemporary architecture#dezeen#archdaily#architectural design
84 notes
·
View notes
Photo

Knock loud, I'm home - De Matos Ryan (foto © Hufton+Crow)
143 notes
·
View notes
Text
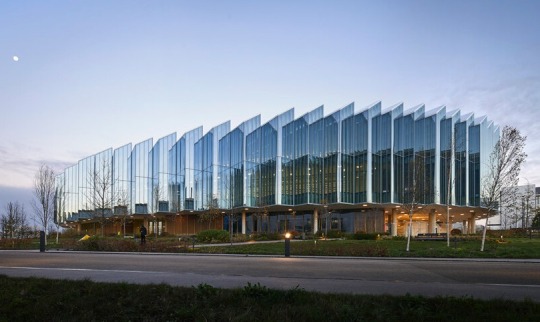
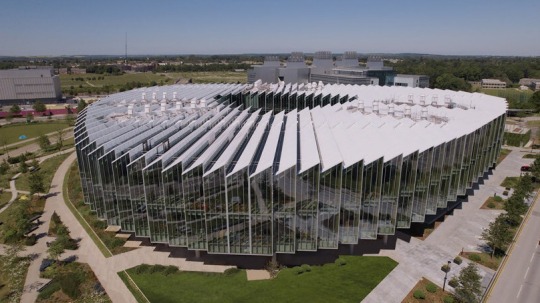
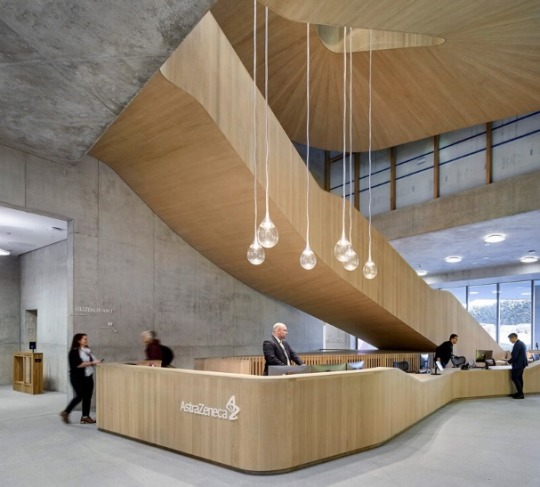
project info:
name: the discovery centre (DISC)
architect: herzog & de meuron
company: AstraZeneca
photography: hufton + crow
www.designboom.com
#contemporaryarchitecture#interior design#design#interior#modern architecture#contemporary architecture
2 notes
·
View notes
Photo

The Winners of the 2nd Edition of the BLT Built Design Awards @bltdesignawards have been revealed! Read more: Link in bio! The BLT Built Design Awards judges were impressed by the high level of innovation and creativity of the winning entries that include names enjoying international reputation such as Zaha Hadid Architects, Ateliers Jean Nouvel, Agence d'Architecture A. Bechu & Associés, Sanjay Puri Architects, Stonehill Taylor, Perkins & Will, querkraft architects, Laguarda Low Architects, dwp - design worldwide partnership and more… The second edition winners are as follows: 1- Architectural Design of the Year 2022 BEEAH Headquarters Company: Zaha Hadid Architects Lead Designer: Zaha Hadid Architects Location: Sharjah, UAE Photo by: Hufton+Crow 2- Interior Design of the Year 2022 KAMA-ASA Shop Company: KAMITOPEN Co., Ltd. Lead Designers: Masahiro Yoshida Location: Tokyo, Japan Photo by: Keisuke Miyamoto 3- Construction Product Design of the Year 2022 YiBrick Company: Yi Design Company Limited Lead Designer: Yi Yin Location: Shanghai, China Photo by: Yi Design Company Limited 4- Project Management of the Year 2022 design with FRANK software Company: Design With Frank Lead Designer: Chloe Fan Location: New York, United States 5- Emerging Architect of the Year 2022 URBAN IRRIGATION University: Harvard University Lead Designer: Xudong Zhu Location: Tangshan, China Photo by: Xudong Zhu 6- Emerging Interior Designer of the Year 2022 Ally - A center for Children Psychological Trauma Recovery University: Savannah College of Art and Design Lead Designer: Yue Che Location: Little Rock, USA #competition #architecturecompetition #архитектура www.amazingarchitecture.com ✔ A collection of the best contemporary architecture to inspire you. #design #architecture #amazingarchitecture #architect #arquitectura #luxury #realestate #life #cute #architettura #interiordesign #photooftheday #love #travel #construction #furniture #instagood #fashion #beautiful #archilovers #home #house #amazing #picoftheday #architecturephotography #معماری (at Sharjha UAE) https://www.instagram.com/p/ClO8HU0Ot0o/?igshid=NGJjMDIxMWI=
#competition#architecturecompetition#архитектура#design#architecture#amazingarchitecture#architect#arquitectura#luxury#realestate#life#cute#architettura#interiordesign#photooftheday#love#travel#construction#furniture#instagood#fashion#beautiful#archilovers#home#house#amazing#picoftheday#architecturephotography#معماری
13 notes
·
View notes
Photo


Residence 222, Eraclis Papachristou Architects, 2020
Photography by Hufton + Crow
2 notes
·
View notes
Photo

https://www.dezeen.com/2013/11/15/st-moritz-church-john-pawson-photography-hufton-crow/
3 notes
·
View notes
Text
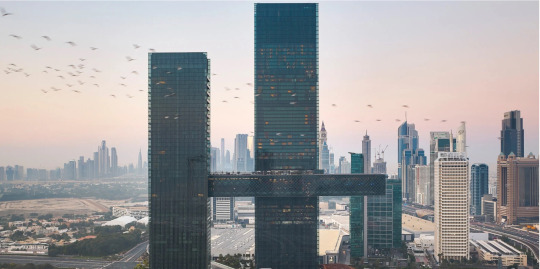
Nikken Sekkei Bridges Dubai's New Landmark With The World's Longest Cantilever
The recently constructed One Za’abeel mixed-used complex in the United Arab Emirates, crafted by Japanese design firm NIKKEN SEKKEI, features the world’s longest cantilever, spanning 66 meters above the city. The development consists of two elegant skyscrapers (the Tower and The Residences) connected by an enclosed horizontal bridge called The Link, enhancing the city’s architectural landscape. Situated at the gateway to Dubai’s central financial district, the project serves as a landmark for travelers arriving from Dubai International Airport and symbolizes ambition, innovation, and connectivity. Its prime location facilitates easy access to the downtown area, underscoring Dubai’s ongoing progress. One Za’abeel aims to foster a vibrant community catering to residents and global visitors, with a diverse offering of dining options, retail outlets, office spaces, and distinctive urban hotel experiences. The Link, suspended 100 meters in the air, features a 230-meter viewing platform that spans the east-to-west axis between the towers, offering visitors breathtaking panoramic views. ‘One Za’abeel is now the first building that greets visitors as they travel from the airport to the city centre, and will be the last sight as they leave. We wanted to create an elegant building that both represented the spirit of Dubai and provided a strong gateway for the city,’ describes Kokona Nakamura, Chief Architect of Nikken Sekkei Ltd.

Arising AS A Strong Gateway For The City
Constructed with a robust tubular steel member system arranged in a diamond grid pattern along four sides, The Link ensures structural stability while providing a spacious, column-free interior. The construction process involved lifting the first section of The Link, weighing around 8,500 tonnes, over a 12-day period, marking one of the region’s heaviest recorded lifts. The 900-tonne remaining cantilever tip was lifted and attached over a four-day period. Placed between the towers, The Link enhances safety and reduces wind-induced swaying, a frequent issue with tall buildings. One Za’abeel covers 530,000 square meters of mixed-use space, with 12,000 square meters of retail, 26,000 square meters of offices, and new luxury residential spaces. The towers are connected by the Al Mustaqbal Bridge, easing commuting as they drive directly into the downtown area. Creating a lateral new gateway to the city, One Za’abeel Tower reaches a height of 305m, while the second tower, One Za’abeel The Residences, reaches a height of 235 meters. The exteriors by NIKKEN SEKKEI feature Low-E glass with high transparency and high solar shielding performance, with glass fins providing visual interest and solar shielding. The Podium offers retail and dining options, surrounded by green spaces and walkways. Urban parks, a playground, and a garden pool enrich the entrance experience.
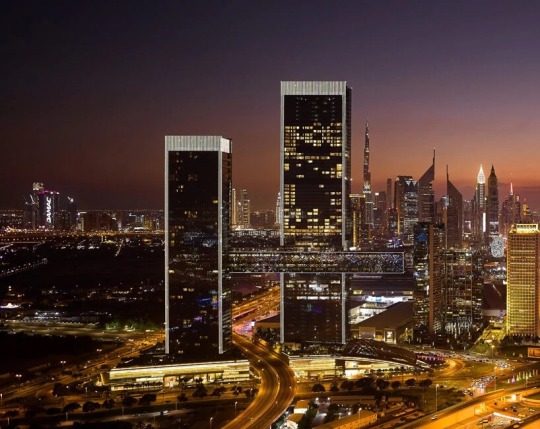



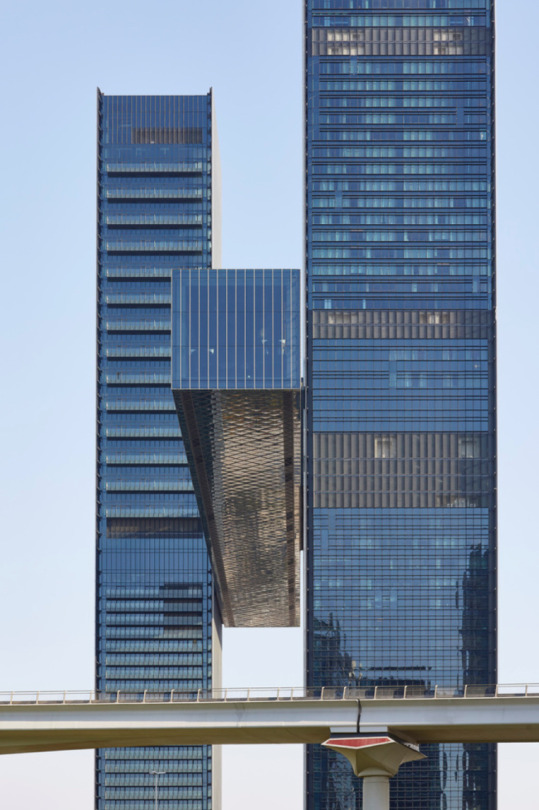

Project Information:
Name: One Za’abeel
Architects: Nikken Sekkei
Location: Dubai, UAE 🇦🇪
Contractor: ALEC Engineering and Contracting
Design Partners: WSP MIDDLE EAST (Resident Engineer, AoR, MEP, Structure, Specialties), INHABIT (Façade), LIMAH (Signage), MCTS (Kitchen Services), CRACKNELL (Landscape), BARR AND WRAY (Pool Equipment), RWDI (Wind Engineering), LPA (Façade, Interior Lighting), ESD (Signage), NORTECH (Aeronautical Survey), LW DESIGN GROUP and Associated Sub-Consultants, DENNISTON, ROCKWELL GROUP, DWP, HBA SOCIAL, STUFISH and Associated Sub-Consultants, DPA, WELLNESS, BRIMAXX, FARMBOY, CAPSULE ARTS, CROWD DYNAMICS, BRASH
— Photography: Hufton + Crow
#Christina petridou I Designboom#Nikken Sekkei#New Landmark#World’s Longest Cantilever#Dubai | UAE 🇦🇪
0 notes
Text
On March 24, 2023, the Danish Architecture Center (DAC) will open the first permanent exhibition on Danish architecture in Copenhagen, titled "So Danish!"
The exhibition traces the history of Danish architecture from the Viking Age to the present day, exploring its role in shaping the country's culture and democratic society. It features iconic buildings, urban spaces, infrastructure projects, and landscape architecture, presented in cinematic installations that bring the buildings to life.
The opening event includes a Building Battle, a jazz concert, and dinner at the DAC Café. The exhibition is part of Copenhagen's architecture-focused program for 2023, following its proclamation as the World Capital of Architecture by UNESCO.
[caption id="" align="aligncenter" width="750"] Moesgaard Museum / Henning Larsen. Image © Hufton Crow - courtesy of Henning Larsen[/caption]
The exhibition, titled "So Danish!", will be a permanent fixture at the Danish Architecture Center in Copenhagen. The exhibit tells the story of Danish architecture from the Viking Age to the present day, highlighting its evolution and impact on Danish society. It provides visitors with a unique opportunity to explore Danish architectural history, become familiar with individual style periods, and discover new projects that have had an impact on the country's architectural practice.
The exhibition showcases a wide range of architectural works, including buildings, urban spaces, infrastructure projects, and landscape architecture. Specific installations aim to bring iconic buildings to life and recreate the feeling of standing in the physical building.
[caption id="" align="aligncenter" width="750"] Vikingemuseet Fyrkat Viking fortress. Image © Nordjyske Museer[/caption]
To mark the opening of the exhibition, the Danish Architecture Center will host a Building Battle event on March 23, 2023. This event will feature a Pecha Kucha storytelling show where significant voices from the architecture field will help visitors decide which building deserves the title of "The Most Iconic Building" in Danish architecture. The event also includes an acoustic jazz concert, opening speeches, and dinner at the DAC Café.
[caption id="" align="aligncenter" width="480"] Christiansborg Palace. Image © Martin Heiberg, Visit Copenhagen[/caption]
The So Danish! exhibition is part of Copenhagen's architecture-focused program for 2023, following UNESCO's proclamation of Copenhagen as the World Capital of Architecture. The city will also host the UIA World Congress of Architects in July 2023, along with several other anticipated events such as the Copenhagen Architecture Festival, the Film Mosaic competition, and the Open House Copenhagen.
0 notes
Text

Siempre diseña a través de lo funcional y sobre todo debe de estar siempre muy presente la luz natural.
El opina que la arquitectura es espiritual y diseña espacios serenos.
1 note
·
View note
Text
The Winners of the 2nd Edition of the BLT Built Design Awards have been revealed
The Winners of the 2nd Edition of the BLT Built Design Awards have been revealed
Architectural Design of the Year 2022 BEEAH Headquarters Company: Zaha Hadid Architects Lead Designer: Zaha Hadid Architects Location: Sharjah, UAE Photo by: Hufton+Crow
Interior Design of the Year 2022 KAMA-ASA Shop Company: KAMITOPEN Co., Ltd. Lead Designers: Masahiro Yoshida Location: Tokyo, Japan Photo by: Keisuke Miyamoto
Construction Product Design of the Year 2022 YiBrick Company: Yi…

View On WordPress
0 notes
Text
Kinetic Diamond-Shaped 'Glasshouse' Unfurls Like a Blooming Flower | My Modern Met
Kinetic Diamond-Shaped ‘Glasshouse’ Unfurls Like a Blooming Flower | My Modern Met
By Jessica Stewart on November 25, 2022
Photo: Hufton + Crow
It’s like being in a giant terrarium.
Mixing function and form, Heatherwick Studio has created a stunning kinetic structure at the UK’s Woolbeding Gardens. Nestled in a historic Sussex estate, Glasshouse is a glass and aluminum structure that unfurls into a crown. This beautiful marriage of art, architecture, and engineering was…

View On WordPress
0 notes
Photo

Amager Bakke Power Station - BIG, photographed by Hufton + Crow
172 notes
·
View notes
Photo

Rate this conversation 1-10! Casa del Sol, remodelling of a townhouse in South London by Sophie Nguyen Architects @snasophienguyen. Photography: Hufton + Crow, Ruth Ward Casa del Sol is the remodelling of a townhouse in South London to create a generous living space on the lower ground floor and add a new bedroom and bathrooms on the upper floors. An innovative glazed gap was created to define the new kitchen. With an expanding family and a consequent need for more living space, the owners of this terraced house in Brixton realised that moving house whilst staying in the area was not financially attractive… #uk #brixton #london #архитектура www.amazingarchitecture.com ✔ A collection of the best contemporary architecture to inspire you. #design #architecture #amazingarchitecture #architect #arquitectura #luxury #realestate #life #cute #architettura #interiordesign #photooftheday #love #travel #construction #furniture #instagood #fashion #beautiful #archilovers #home #house #amazing #picoftheday #architecturephotography #معماری (at Brixton, South London) https://www.instagram.com/p/Ch0GiUMumTz/?igshid=NGJjMDIxMWI=
#uk#brixton#london#архитектура#design#architecture#amazingarchitecture#architect#arquitectura#luxury#realestate#life#cute#architettura#interiordesign#photooftheday#love#travel#construction#furniture#instagood#fashion#beautiful#archilovers#home#house#amazing#picoftheday#architecturephotography#معماری
2 notes
·
View notes