#grey floating shelves
Explore tagged Tumblr posts
Photo
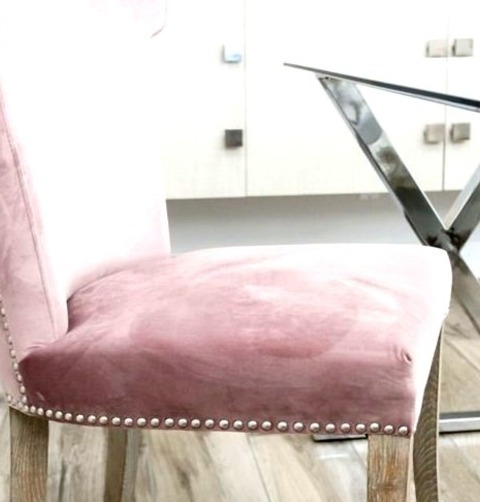
Transitional Home Office - Home Office Mid-sized transitional study room design example with a gray floor, porcelain tiles, and no fireplace. White walls.
#blush pink#glass top desk#grey wood looking porcelain tiles#grey floating shelves#white and grey artwork#white walls#light greys
0 notes
Photo

Enclosed - Farmhouse Kitchen
#Inspiration for a mid-sized farmhouse galley light wood floor and gray floor enclosed kitchen remodel with a farmhouse sink#recessed-panel cabinets#gray cabinets#quartzite countertops#white backsplash#subway tile backsplash#stainless steel appliances#no island and white countertops striped hand towels#grey floating shelves#silver tea kettle#white subway tile#grey vinyl flooring
0 notes
Photo

Music Room - Living Room Inspiration for a huge industrial open concept concrete floor and gray floor living room remodel with a music area, white walls, a wood stove, a metal fireplace and no tv
2 notes
·
View notes
Photo
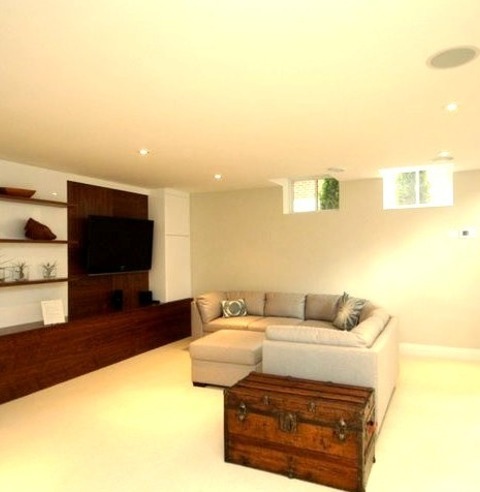
Lookout Ottawa Example of a mid-sized trendy look-out carpeted and white floor basement design with gray walls
0 notes
Text
DC Metro Teen

0 notes
Photo

Transitional Home Bar in Salt Lake City a sizable transitional u-shaped wet bar image with a white undermount sink, recessed-panel cabinets, quartzite countertops, a white backsplash, a marble backsplash, and gray countertops.
#home bar#white and grey#wall clock#surround sound#grey counters#floating shelves#round hightop table
0 notes
Photo
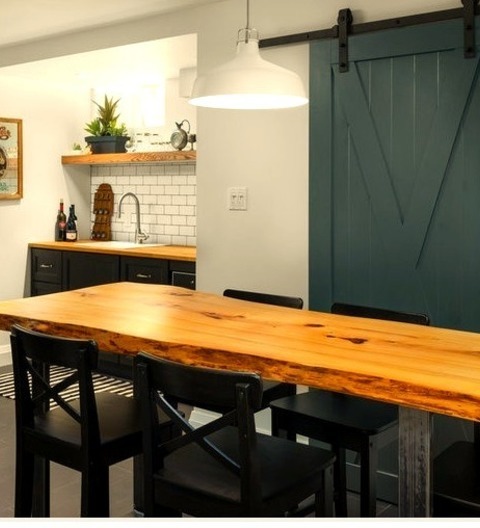
Basement in Toronto An illustration of a medium-sized transitional look-out basement design with gray floors and white walls.
#ikea cabinets kitchen#custom floating shelves#grey tile flooring#custom media center#modern basement
0 notes
Photo
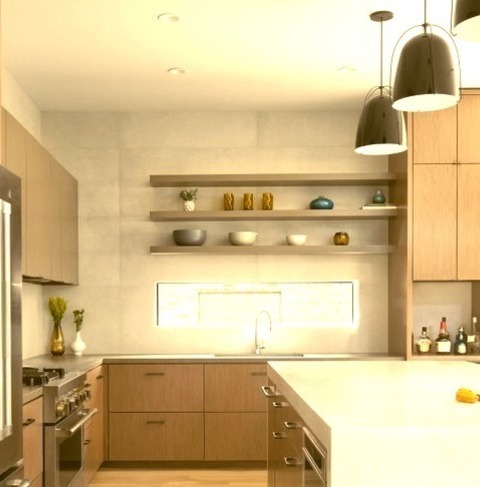
Contemporary Kitchen Houston An illustration of a mid-sized, modern, l-shaped kitchen with a brown floor and light wood cabinets, an undermount sink, quartz countertops, a white island, stainless steel appliances, a white backsplash, and flat-panel cabinets in medium tone wood.
#floating shelves#white oak kitchen cabinets#white oak hardwood flooring#grey quartz#white countertop#waterfall island
0 notes
Photo

Built-In in Philadelphia Small contemporary built-in desk in a home office with a beige floor and a medium-toned wood floor.
#black#floating shelves#grey#contemporary home office#philadelphia#home office built in#oversized sectional
0 notes
Photo
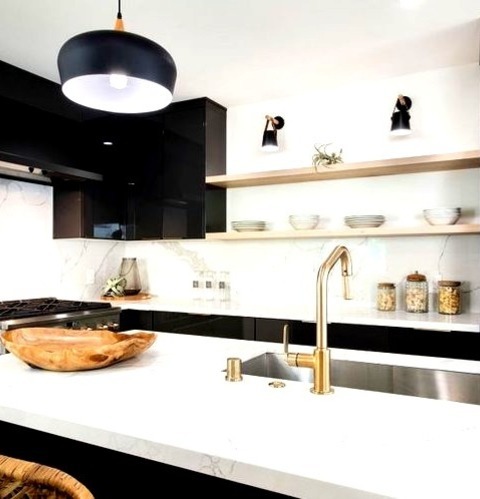
Scandinavian Kitchen - Kitchen Inspiration for a small scandinavian l-shaped light wood floor enclosed kitchen remodel with a single-bowl sink, flat-panel cabinets, gray cabinets, quartzite countertops, white backsplash, stone slab backsplash, black appliances, an island and white countertops
#quartz#waterfall countertop#grey cabinets#floating shelves#brass kitchen hardware#brass faucet#brizo
0 notes
Text
Galley Home Bar in Calgary

Design ideas for a mid-sized transitional galley with a brown floor and medium-tone wood floor, a wet bar, shaker cabinets, gray cabinets, quartzite countertops, white backsplash, and white countertops, as well as an undermount sink.
#travertine split face#wall lights#transitional bar design#basement bar#galley#warm grey cabinets#floating wood shelves
0 notes
Photo
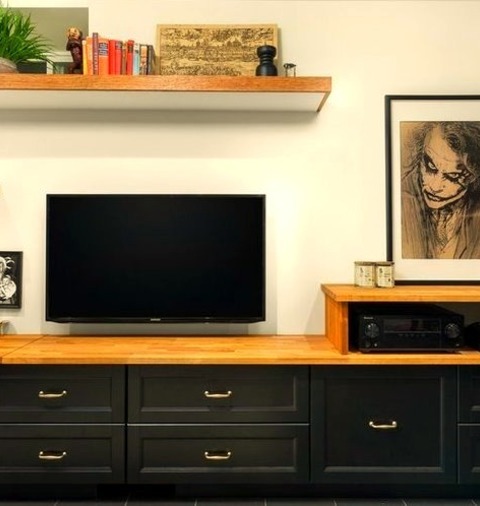
Lookout Basement Toronto Example of a mid-sized transitional look-out porcelain tile and gray floor basement design with white walls
#grey tile flooring#black shaker cabinet#custom media center#wall mount gas fireplace#recreation room#custom floating shelves
0 notes
Photo

Philadelphia Walk Out Basement An illustration of a sizable transitional walk-out basement with carpeting and gray walls.
0 notes
Photo
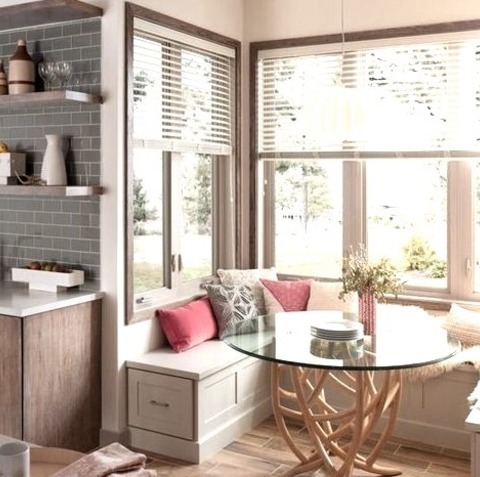
Dining - Kitchen Remodeling ideas for a mid-sized transitional galley kitchen with flat-panel cabinets, medium-tone wood cabinets, quartz countertops, a gray backsplash, a glass backsplash, stainless steel appliances, an island, and a double-bowl sink.
#gray glass tile backsplash#wet bar#round glass top table#floating shelves#glass top table#kitchen banquette#grey glass tile backsplash
0 notes
Text
Music Room Living Room Toronto

Mid-sized contemporary open concept living room idea with a light wood floor, gray walls, a standard fireplace, and a media wall.
#grey cream area rug#built in shelving#tufted leather ottoman#floor lamp drum shade#contemporary sectional#floating shelves#contemporary artwork
0 notes
Photo

Contemporary Basement An illustration of a mid-sized, modern basement with gray walls and a white, carpeted floor.
0 notes