#gray stone tiled flooring
Explore tagged Tumblr posts
Text
3/4 Bath in Burlington

Alcove shower - mid-sized transitional 3/4 multicolored tile and glass sheet ceramic tile and gray floor alcove shower idea with shaker cabinets, blue cabinets, a one-piece toilet, blue walls, an undermount sink, quartz countertops, a hinged shower door and gray countertops
#double shower#stainless steel bathroom fixtures#white marble shower tile#gray stone tiled flooring#vaulted ceilings
0 notes
Text
SCREAMING AND YELLING AND HOLLERING AT HOW UGLY THESE RENOVATIONS LOOK??!
#WHAT IS MY FATHER THINKING#ohhhh it looks so bad?!?!#the entire house is done in browns and warm-toned wood and. all the renovations are cool-toned gray tile. it's like BRAZENLY hideous#this house is only twenty years old but the floors were already coming apart. so yeah those needed fixed because they were a safety hazard#and yes the warm-toned brown rustic wood-and-stone tuscan style is outdated now. but it is (WAS) very classic very homey very charming#and like. it was just...uh...nice??? cuz to be clear: i am ***VERY*** privileged in how much i benefit from my father's socioeconomic class#he owns a HOBBY PLANE. his house is BIG and it is MORE than we deserve. trust me: it did *not* need extensive renovations#so this is like those tiktokkers who renovate nice older homes/furniture and make them completely soulless and contemporary and ugly#except that my father doesn't have the money to completely remodel EVERYTHING. soooo instead it's just the most insane clash ever#i'm screamingg ☠️☠️ like look what you did to her!! you killed her!!!!#THIS is why we have indoor construction going for 16+ hours a day‚ seven days a week?? oh my godddd cringe 💀💀💀💀#RICH PEOPLE HAVE NO TASTE DON'T EVER FORGET IT‼️📢#personal
4 notes
·
View notes
Text
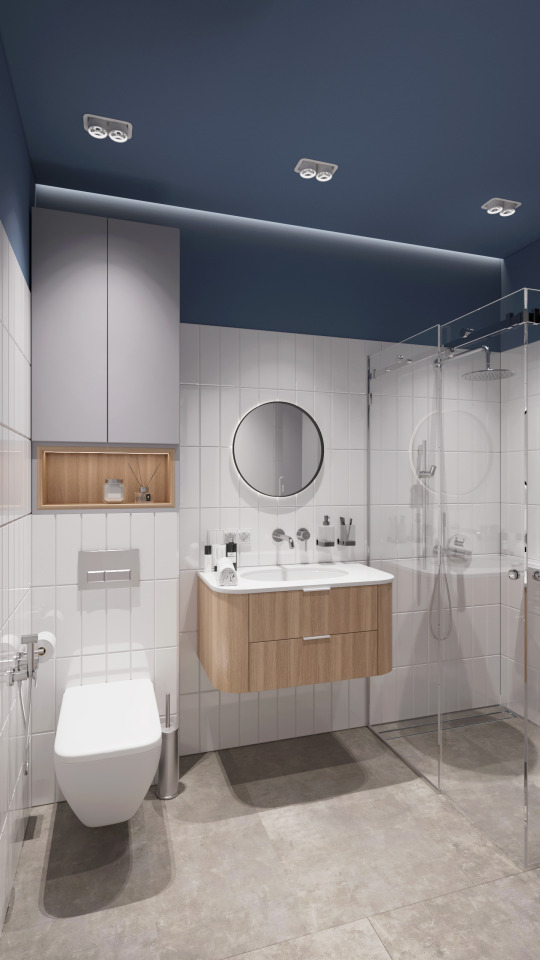
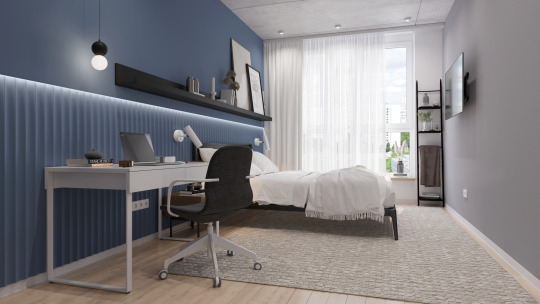
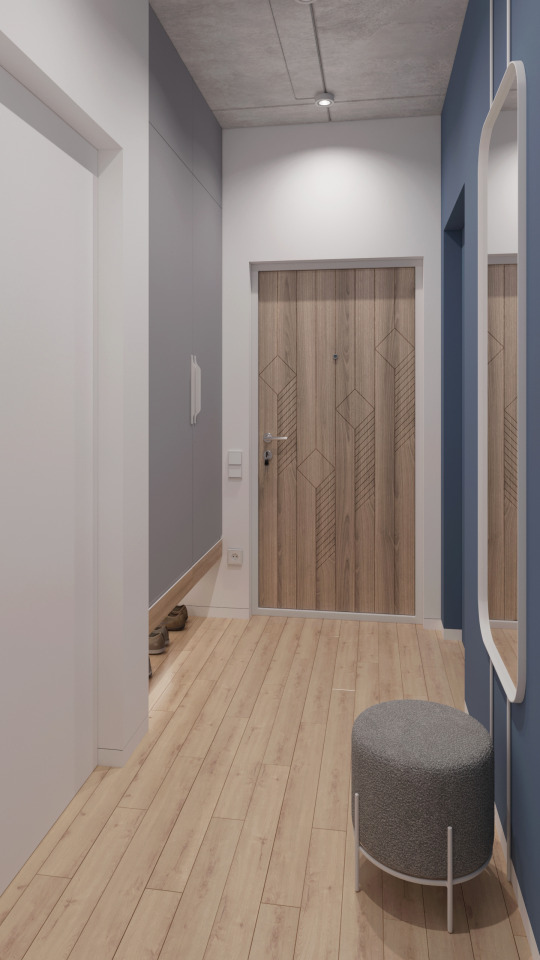
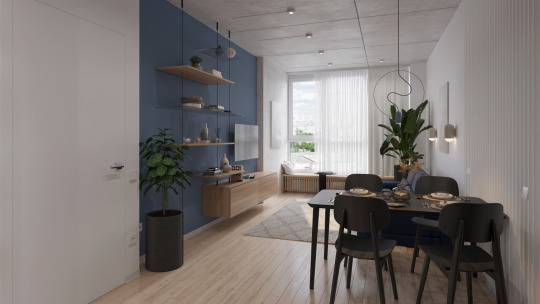
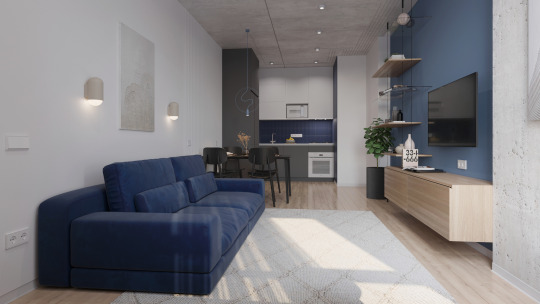
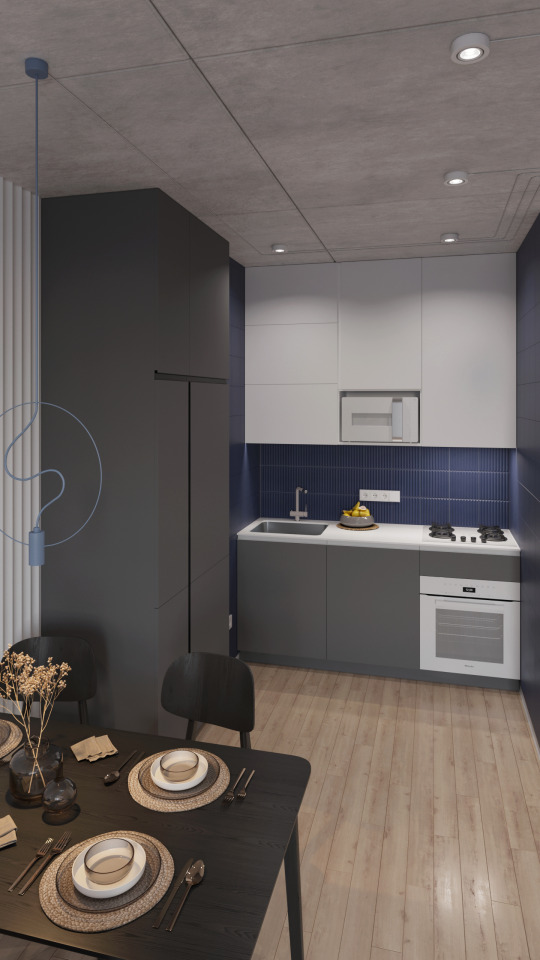
#my work#design#kitchen#wood#interior#home sweet home#home style#black#gray#brown#stone#tile floor#concrete#bathroom#badroom
2 notes
·
View notes
Photo

Living Room Enclosed New York Inspiration for a large transitional formal and enclosed dark wood floor and brown floor living room remodel with blue walls, a standard fireplace, a plaster fireplace and a wall-mounted tv
5 notes
·
View notes
Photo

Kitchen Dining
#Example of a large transitional galley medium tone wood floor eat-in kitchen design with an undermount sink#raised-panel cabinets#gray cabinets#granite countertops#multicolored backsplash#stone tile backsplash#stainless steel appliances and two islands glass front cabinets#dual kitchen island#kitchen stone backsplash#high glass front cabinets#two kitchen islands#stone tile backsplash ideas
2 notes
·
View notes
Photo

Eclectic Kitchen - Enclosed
#Inspiration for a large eclectic single-wall medium tone wood floor enclosed kitchen remodel with a farmhouse sink#beaded inset cabinets#gray cabinets#granite countertops#gray backsplash#stone tile backsplash#stainless steel appliances and an island victorian home#hammered copper tub#home restoration#reclaimed wood flooring#antique furniture#contemporary cabinetry#sub zero
3 notes
·
View notes
Photo

Kitchen Enclosed in Los Angeles Remodeling ideas for a mid-sized modern galley kitchen with a double-bowl sink, flat-panel cabinets, white cabinets, quartz countertops, green backsplash, glass sheet backsplash, stainless steel appliances, and a peninsula in gray with porcelain tile flooring.
#premium modern kitchen cabinets#gray stone tile floors#porcelain tile flooring#glass fruit bowl#european modern kitchens#modern kitchens#under cabinet lighting
1 note
·
View note
Photo

Enclosed - Rustic Kitchen Mid-sized mountain style l-shaped porcelain tile and brown floor enclosed kitchen photo with a farmhouse sink, raised-panel cabinets, medium tone wood cabinets, granite countertops, beige backsplash, stone slab backsplash, stainless steel appliances and an island
#log window trimming#black metal chandelier#gray stone tile flooring#light wood log beams#beige granite countertop#dark metal sink faucet
0 notes
Photo
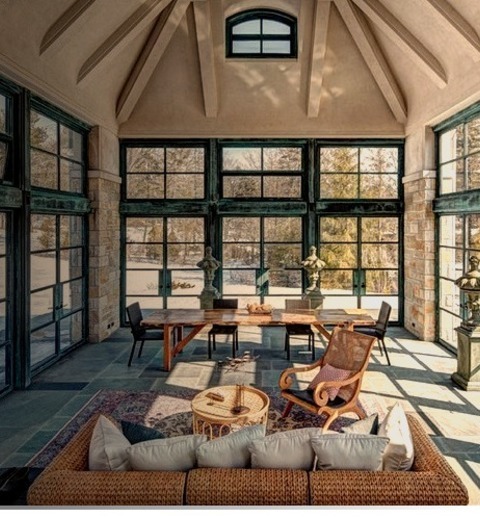
Detroit Large Example of a large classic gray floor and slate floor sunroom design with a standard ceiling
0 notes
Text
Traditional Bathroom

Bathroom - mid-sized traditional 3/4 white tile and marble tile porcelain tile and gray floor bathroom idea with beaded inset cabinets, white cabinets, gray walls, an undermount sink and granite countertops
#damask bathroom vanity#gray thick tile flooring#gray porcelain tile floors#gray stone countertop#white beaded cabinet front
0 notes
Photo

Transitional Kitchen Miami Enclosed kitchen - mid-sized transitional single-wall porcelain tile and gray floor enclosed kitchen idea with an undermount sink, recessed-panel cabinets, white cabinets, quartz countertops, multicolored backsplash, matchstick tile backsplash, stainless steel appliances and no island
#gray stone tile floors#glass tile backsplash#white interior blinds#long plank tile flooring#gray tile flooring#gray matchstick backsplash
0 notes
Photo

Boston Kitchen Inspiration for a large transitional slate floor and gray floor open concept kitchen remodel with an undermount sink, white cabinets, quartzite countertops, white backsplash, marble backsplash, stainless steel appliances, an island and recessed-panel cabinets
#marble tile backsplash#transitional shaker cabinets#quartzite kitchen counter#gray and white kitchen#all white kitchen#stone kitchen flooring
0 notes
Photo

Kitchen - Enclosed An illustration of a mid-sized transitional galley kitchen design with a brick floor and a gray floor, an undermount sink, raised-panel cabinets, white cabinets, wood countertops, a gray backsplash, a matchstick tile backsplash, stainless steel appliances, an island, and white countertops is shown.
#grayish beige floor#gray tile backsplash#wood slab counter#steel blue island#natural stone arch#integrated kitchen
0 notes
Text
Medium Wine Cellar Hawaii

Wine cellar - mid-sized contemporary porcelain tile and gray floor wine cellar idea with storage racks
#ground up construction#home remodel in hawaii#custom home in hawaii#light wood wine racks#gray stone tile flooring#yellow wine cellar walls
0 notes
Photo

L-Shape in Miami A mid-sized Mediterranean l-shaped porcelain tile and beige floor seated home bar remodel with an undermount sink, raised-panel cabinets, dark wood cabinets, granite countertops, beige backsplash, stone tile backsplash, and blue countertops is shown in the image.
#distressed ceiling beam#dark metal sink faucet#gray walls white trim#beige porcelain tile flooring#beige natural stone wall#dark wood bead board ceiling
0 notes
Photo

Kitchen Enclosed Orange County Mid-sized transitional l-shaped porcelain tile and beige floor enclosed kitchen photo with a farmhouse sink, recessed-panel cabinets, white cabinets, quartz countertops, white backsplash, marble backsplash, stainless steel appliances and an island
#beige porcelain tile flooring#white recessed cabinetry#white marble stone backsplash#gray moroccan backsplash#distressed stone flooring#beige stone tile flooring
0 notes