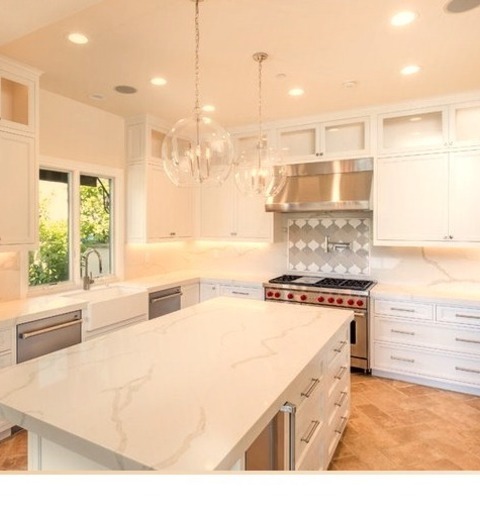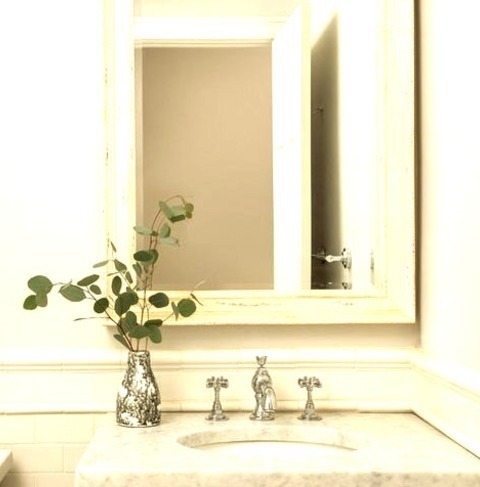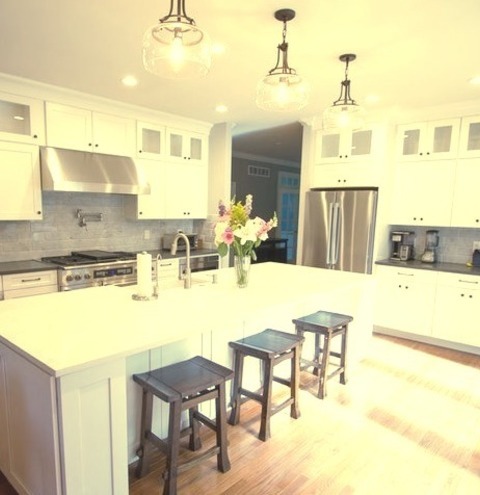#gray marbled countertop
Explore tagged Tumblr posts
Text
Bathroom Kids

Inspiration for a mid-sized transitional kids' bathroom remodel with a white floor and a marble floor, white cabinets, an undermount sink, marble countertops, and walls painted in a variety of colors.
#bathroom#gray marbled countertop#white vanity#white marbled tile flooring#undermount sink#multi-colored patterned wallpaper#purple sconce
0 notes
Text
Bathroom - Transitional Bathroom

With shaker cabinets, blue cabinets, a two-piece toilet, white walls, an undermount sink, marble countertops, and a hinged shower door, this corner shower is a mid-sized transitional kids' bathroom design.
#white subway tile backsplash#blue vanity#sconce#white undermount sink#gray marbled countertop#blue penny tile flooring#corner shower
0 notes
Photo

Kids - Bathroom With shaker cabinets, blue cabinets, a two-piece toilet, white walls, an undermount sink, marble countertops, and a hinged shower door, this corner shower is a mid-sized transitional kids' bathroom design.
#blue penny tile flooring#sconce#kids#white undermount sink#white subway tile backsplash#gray marbled countertop#blue vanity
0 notes
Photo

Transitional Powder Room in Detroit Picture of a transitional powder room with a medium tone wood floor and a brown floor, furniture-like cabinets, gray walls, and a built-in sink. The countertops are gray.
0 notes
Photo

Transitional Bathroom - Bathroom Inspiration for a mid-sized transitional kids' bathroom remodel with a white floor and a marble floor, white cabinets, an undermount sink, marble countertops, and walls painted in a variety of colors.
#white marbled tile flooring#undermount sink#multi-colored patterned wallpaper#gray marbled countertop#white vanity#purple sconce
0 notes
Photo

Bathroom San Francisco A small farmhouse-inspired alcove shower design with white walls, gray trim, subway tile, flat-panel cabinets, marble countertops, a hinged shower door, a one-piece toilet, and white tiles, gray floor, is an example.
#gray and white wall#undermount sink#gray marbled countertop#gray penny tile#oval vanity mirror#white bathroom vanity#bathroom
0 notes
Photo

Contemporary Bathroom Inspiration for a large contemporary master bathroom remodel with flat-panel cabinets, medium-tone wood cabinets, quartz countertops, gray countertops, and a floating vanity. The bathroom also has a double-sink freestanding bathtub.
1 note
·
View note
Text
Transitional Kitchen Orange County

Mid-sized transitional l-shaped porcelain tile and beige floor enclosed kitchen photo with a farmhouse sink, recessed-panel cabinets, white cabinets, quartz countertops, white backsplash, marble backsplash, stainless steel appliances and an island
#white recessed cabinetry#kitchen#white marble stone backsplash#white stone countertop#gray moroccan backsplash#stainless steel sink faucet
0 notes
Photo

Powder Room Boston Transitional white tile and subway tile powder room photo with recessed-panel cabinets, gray cabinets, gray walls, an undermount sink and white countertops
#inset cabinets#cross handle faucet#widespread faucet#tile wainscoting#silver hardware#marble countertop#dark gray cabinet
0 notes
Text
Transitional Kitchen - Dining

Eat-in kitchen - large transitional l-shaped medium tone wood floor and orange floor eat-in kitchen idea with a farmhouse sink, shaker cabinets, white cabinets, quartz countertops, white backsplash, marble backsplash, stainless steel appliances and an island
#white shaker cabinets#transitional style#dacor#silestone countertop#hardwood flooring#4x12 marble backsplash#gray quartz
0 notes
Photo

Kitchen - Farmhouse Kitchen a sizable country l-shaped kitchen with a farmhouse sink, recessed-panel cabinets, white cabinets, marble countertops, a gray backsplash, a glass tile backsplash, stainless steel appliances, and an island is shown in the photograph.
#transitional kitchen#farmhouse kitchen sink#white marble countertop#medium dark hardwood flooring#gray tile backsplash#stainless steel pendant lights#medium wood floor
0 notes
Text
Dining Kitchen in Austin

A mid-sized transitional galley design with a light wood floor and a farmhouse sink, white cabinets with flat panels, quartz countertops, a white backsplash, a mosaic tile backsplash, stainless steel appliances, and an island is an example.
0 notes
Photo

Master Bath in Chicago Mid-sized traditional master alcove shower idea with gray tile, stone tile, a mosaic tile floor, gray cabinets, quartzite countertops, gray walls, recessed-panel cabinets, and gray countertops.
#marble floor#custom cabinets#triple wall sconce#shutters#basketweave floor tile#white tiles#gray countertop
0 notes
Photo

Kitchen in New York Example of a mid-sized farmhouse l-shaped enclosed kitchen design with white backsplash, an undermount sink, beaded inset cabinets, white cabinets, soapstone countertops, marble backsplash, stainless steel appliances and an island
#pietra cardosa#gray stone countertop#stainless steel sink faucet#grigio serene#white marble tile backsplash#stainless steel appliances
0 notes
Photo

San Francisco Bathroom 3/4 Bath Bathroom - mid-sized eclectic 3/4 white tile and subway tile porcelain tile and white floor bathroom idea with open cabinets, a one-piece toilet, black walls, marble countertops, an undermount sink and gray countertops
#gold#black wainscoting#white gray mosaic tile flooring#basket weave flooring#marble countertop#bathroom
0 notes
Photo

Transitional Bathroom - Kids Bathroom - mid-sized transitional kids' white tile and porcelain tile bathroom idea with shaker cabinets, gray cabinets and marble countertops
#marble countertop#gray vanity cabinet#basketweave tile#shower niche#gray bathroom#marble vanity top
0 notes