#gray contemporary kitchen
Explore tagged Tumblr posts
Photo

Kitchen Enclosed in New York Example of a mid-sized trendy u-shaped enclosed kitchen design with an undermount sink, flat-panel cabinets, gray cabinets, terrazzo countertops, white backsplash, glass tile backsplash, stainless steel appliances and a peninsula
#glass tile backsplash#gray glass subway tile#under cabinet lights#gray modern kitchen#gray contemporary kitchen#gray wood cabinets#under cabinet lighting
0 notes
Photo

Enclosed (New York)
#Inspiration for a mid-sized contemporary u-shaped enclosed kitchen remodel with an undermount sink#flat-panel cabinets#gray cabinets#terrazzo countertops#white backsplash#glass tile backsplash#stainless steel appliances and a peninsula gray wood kitchen#kitchen#gray contemporary kitchen#under cabinet lights
0 notes
Text

Here is another solution to the problem of inadequate light in a kitchen when either the view outside is unattractive or the cook wants privacy from neighbors and passers-by. A wall of solid glass brick lets sunlight enter along with a flicker of color and movement when activity occurs outside.
Classic Country Style And How to Achieve It, 1990
#vintage#vintage interior#1990s#90s#interior design#home decor#kitchen#cooktop#glass blocks#gray#cabinets#red#contemporary#style#home#architecture
624 notes
·
View notes
Photo

Milan Scandinavian Bedroom
#Large danish master medium tone wood floor#vaulted ceiling and wallpaper bedroom photo with gray walls contemporary living room#interior design details#kitchen design#art deco#custom-made
7 notes
·
View notes
Photo
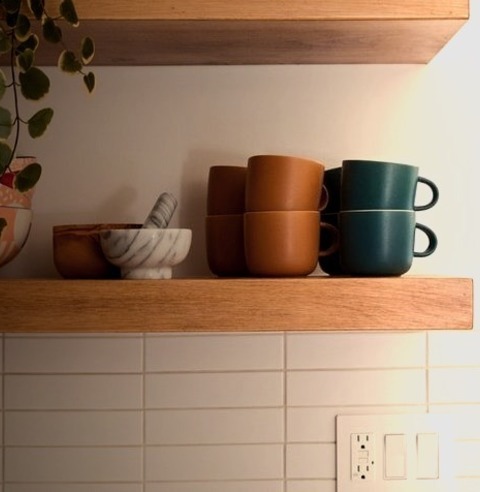
Kitchen Dining Eat-in kitchen - huge scandinavian galley bamboo floor and yellow floor eat-in kitchen idea with an undermount sink, flat-panel cabinets, gray cabinets, quartz countertops, white backsplash, subway tile backsplash, stainless steel appliances, a peninsula and white countertops
#tiled fireplace wall#bamboo flooring#large kitchen island#kitchen#gray cabinets#living room design#contemporary living room
3 notes
·
View notes
Photo

Dining Room - Contemporary Dining Room
#Inspiration for a sizable contemporary kitchen/dining room remodel with gray walls and porcelain tile flooring london#canada#modern miami furniture#contemporary#new york#interior designers
4 notes
·
View notes
Photo

Eclectic Kitchen - Enclosed
#Inspiration for a large eclectic single-wall medium tone wood floor enclosed kitchen remodel with a farmhouse sink#beaded inset cabinets#gray cabinets#granite countertops#gray backsplash#stone tile backsplash#stainless steel appliances and an island victorian home#hammered copper tub#home restoration#reclaimed wood flooring#antique furniture#contemporary cabinetry#sub zero
3 notes
·
View notes
Photo

Great Room Kitchen With an undermount sink, flat-panel cabinets, gray cabinets, quartzite countertops, a metallic backsplash, stainless steel appliances, and an island, this large, contemporary u-shaped open concept kitchen has a dark wood floor.
0 notes
Text
Kitchen - Great Room
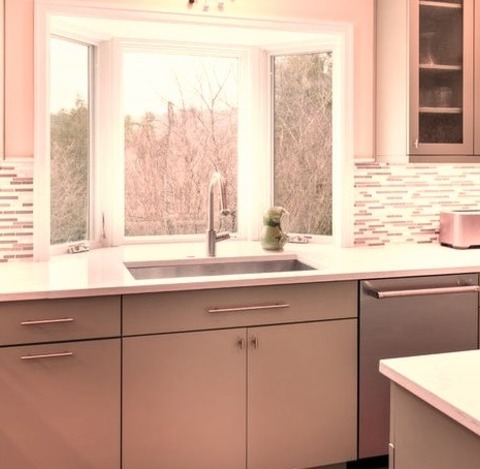
Mid-sized 1950s l-shaped open concept kitchen with a single-bowl sink, flat-panel cabinets, green cabinets, quartz countertops, glass tile backsplash, stainless steel appliances, an island, and a multicolored backsplash.
0 notes
Photo
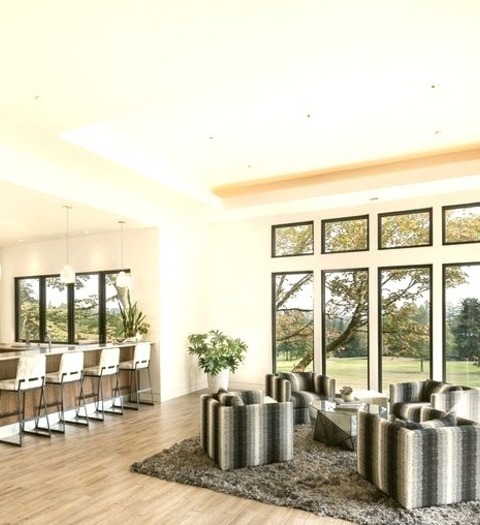
Portland Home Bar Inspiration for a large contemporary light wood floor family room remodel with a bar and white walls
#led soffit lighting#contemporary design#contemporary bar#contemporary kitchen#hyde bar stools#stone wall#gray wash oak floors
0 notes
Photo
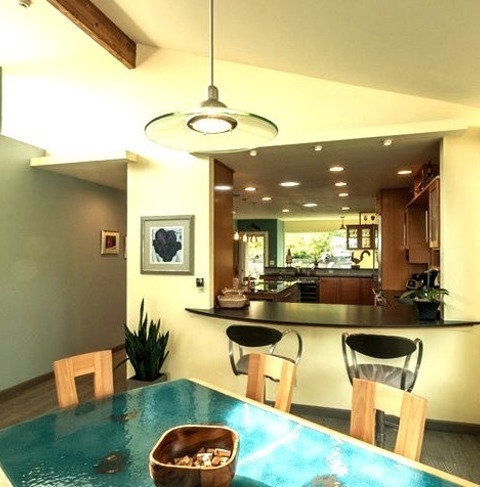
Dining Room Kitchen Dining A mid-sized contemporary painted wood floor kitchen/dining room remodel with multicolored walls as inspiration
#contemporary kitchen#dining room#gray stained wood floor#kitchen dining#modern condominium#polychrome paint color#contemporary design
0 notes
Photo

Kitchen Orange County Enclosed kitchen - mid-sized transitional u-shaped porcelain tile enclosed kitchen idea with an undermount sink, shaker cabinets, white cabinets, granite countertops, gray backsplash, ceramic backsplash, stainless steel appliances and no island
#white and gray kitchen ideas#gray and white contemporary#white transitional kitchen#black white gray kitchen#white contemporary kitchen
0 notes
Text
Modern Kitchen - Great Room
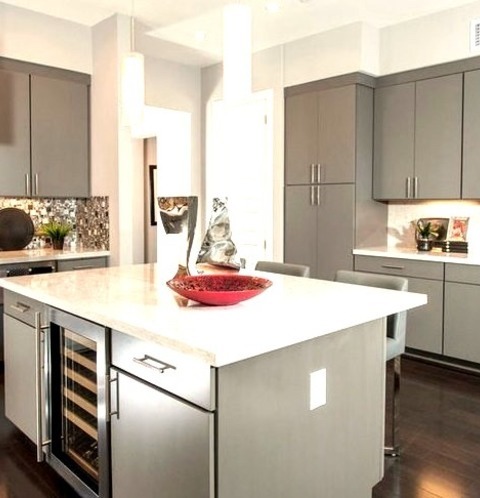
Large minimalist u-shaped dark wood floor open concept kitchen photo with an undermount sink, flat-panel cabinets, gray cabinets, quartzite countertops, metallic backsplash, metal backsplash, stainless steel appliances and an island
0 notes
Text

This sleek kitchen and office combination was designed so typewriter, phone, and office materials would be close to the kitchen without being actually in it. Spare moments in the course of meal preparation - while you wait for water to boil or something to cook for five minutes - become "dead" time. Having office space nearby allows you to catch up on letter writing, bill paying, or list making.
Beyond The Kitchen: A Dreamer’s Guide, 1985
#vintage#vintage interior#1980s#80s#interior design#home decor#kitchen#tiny kitchen#gray#office#house plants#desk#white#cabinets#modern#contemporary#style#home#architecture
169 notes
·
View notes
Photo

Eclectic Kitchen - Kitchen Mid-sized eclectic galley kitchen pantry remodel ideas with a concrete floor and gray walls, an undermount sink, shaker cabinets, wood countertops, marble backsplash, stainless steel appliances, no island, and brown countertops.
#ikea galley kitchen#herringbone tile#gray ikea kitchen#ikea kitchen design#contemporary kitchen#brass kitchen hardware#ikea kitchen
0 notes
Text
Kitchen - Modern Kitchen

Mid-sized minimalist l-shaped ceramic tile kitchen pantry photo with a single-bowl sink, flat-panel cabinets, white cabinets, quartzite countertops, multicolored backsplash, mosaic tile backsplash, stainless steel appliances and an island
#modern kitchen#kitchen#kitchen island curved design#gray granite countertop#stone slab backsplash#contemporary kitchen
0 notes