#gray and white cabinets
Explore tagged Tumblr posts
Photo

Farmhouse Bathroom Denver white ceramic tile and large farmhouse master bathroom design ideas Bathroom remodel with white countertops, a hinged shower door, gray cabinets, white walls, and ceramic tile flooring. Shaker cabinets also featured.
#gray and white bathroom vanities#white and gray bathroom#gray and white cabinets#rustic#master bathroom#white subway tile shower wall#delta faucet
0 notes
Photo
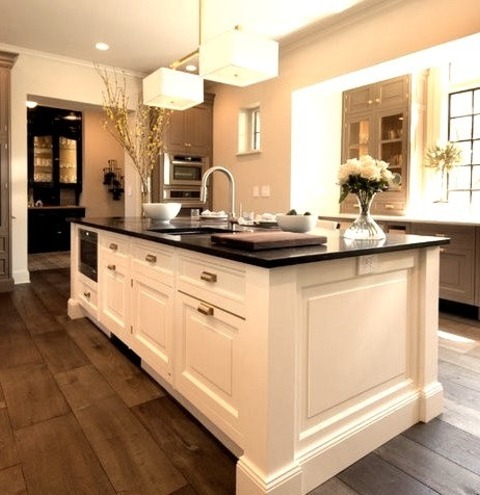
Kitchen Chicago Large transitional galley with a medium tone wood floor and a brown floor, an undermount sink, recessed-panel cabinets, white cabinets, onyx countertops, stainless steel appliances, and an island are all features of an open concept kitchen.
0 notes
Photo

New York Kitchen Enclosed With an undermount sink, shaker cabinets, gray cabinets, quartz countertops, white backsplash, ceramic backsplash, stainless steel appliances, and gray countertops, this large transitional galley kitchen has a marble floor and white walls.
0 notes
Photo

Great Room Chicago A picture of a medium-sized transitional u-shaped open kitchen including raised-panel cabinets, gray cabinets, quartz countertops, a green backsplash, a ceramic backsplash, stainless steel appliances, and an island is shown.
#gray cabinets#gray and white cabinets#white perimeter cabinets#paneled range hood#gray island#kitchen#quartzite
0 notes
Photo

Transitional Kitchen - Great Room A picture of a medium-sized transitional u-shaped open kitchen including raised-panel cabinets, gray cabinets, quartz countertops, a green backsplash, a ceramic backsplash, stainless steel appliances, and an island is shown.
#white perimeter cabinets#taj mahal quartize#gray island#clay tile backsplash#gray and white cabinets
0 notes
Text

This sleek kitchen and office combination was designed so typewriter, phone, and office materials would be close to the kitchen without being actually in it. Spare moments in the course of meal preparation - while you wait for water to boil or something to cook for five minutes - become "dead" time. Having office space nearby allows you to catch up on letter writing, bill paying, or list making.
Beyond The Kitchen: A Dreamer’s Guide, 1985
#vintage#vintage interior#1980s#80s#interior design#home decor#kitchen#tiny kitchen#gray#office#house plants#desk#white#cabinets#modern#contemporary#style#home#architecture
169 notes
·
View notes
Text
i don't have any good pictures but i'm almost done painting my bathroom :D i painted the walls this green which i was a bit nervous about because i've never had any sort of green room period but it's really growing on me
#in my lighting its a bit more blue/cool as well not quite this green#either way eons better than what it was before which was this really depressing gray-purple color#so i feel a lot better in the space as well#i might also paint my cabinets since right now they're this really orange faux wood which i kind of hate#maybe like a dark charcoal or something. white seems too boring and there's already a lot of white in the room from the toilet/bath#the next thing i want to change is the flooring its like. not tile but like a laid sheet fake tile thing? idk#its so old its peeling at the edges :| but that's all over my house so if i change the flooring i'm gonna do all of it at once#so that's very much a later when i have more money project#0.txt
7 notes
·
View notes
Photo
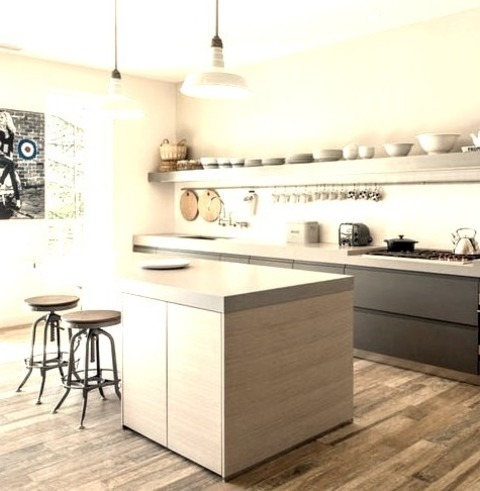
Contemporary Kitchen Example of a small modern galley kitchen with a single-bowl sink, flat-panel cabinets, light wood cabinets, quartz countertops, white backsplash, ceramic backsplash, stainless steel appliances, an island, and gray countertops in a medium tone wood floor and brown floor layout.
#medium wood flooring#stainless steel appliances#flat panel cabinets#white tile backsplash#kitchen with shelf#gray countertops#white walls
3 notes
·
View notes
Photo

Phoenix Pantry Large, contemporary u-shaped kitchen pantry design with a double-bowl sink, flat-panel cabinets, dark wood cabinets, marble countertops, white backsplash, stainless steel appliances, and an island.
#bright#dark wood cabinets#light gray#large kitchen island#white walls#medium wood floors#green countertops
2 notes
·
View notes
Photo
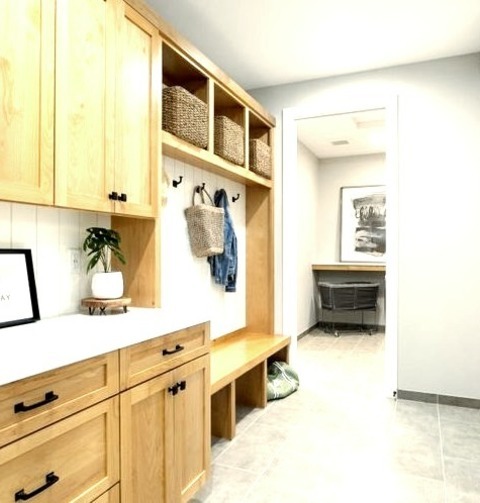
Modern Laundry Room - Laundry Utility room with a drop-in sink, shaker cabinets, brown cabinets, quartz countertops, white backsplash, white walls, a hidden washer/dryer, and a gray floor in a mid-sized minimalist home.
#gray tile flooring#oak cabinets#white and black designs#neutral mudroom#neutral home#custom cabinets#modern farmhouse
3 notes
·
View notes
Photo
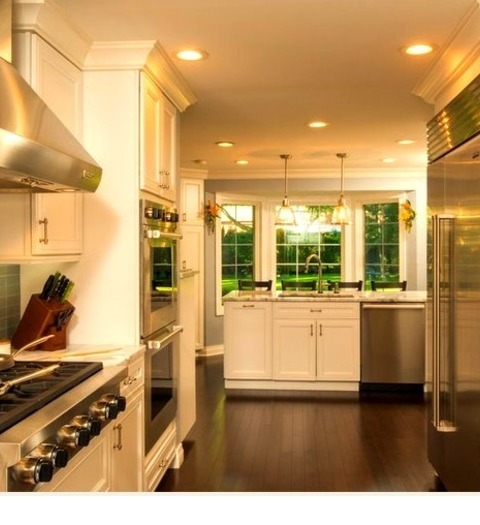
Kitchen Pantry (New York)
#Example of a mid-sized transitional u-shaped dark wood floor and brown floor kitchen pantry design with an undermount sink#white cabinets#quartzite countertops#gray backsplash#glass tile backsplash#stainless steel appliances#a peninsula and recessed-panel cabinets pot filler#cabinets#marble#sub zero#white kitchen
2 notes
·
View notes
Photo
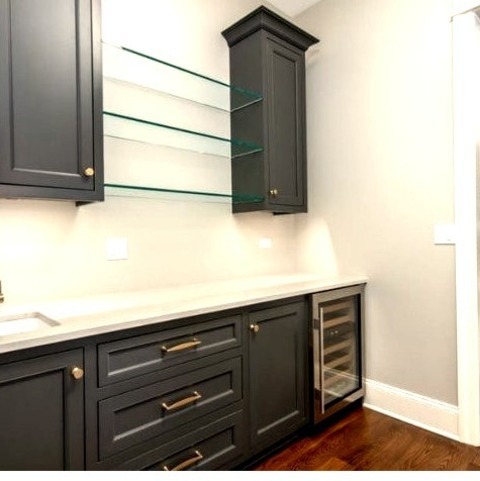
Chicago Home Bar An illustration of a mid-sized farmhouse wet bar design with a medium-toned wood floor and brown floor, an undermount sink, shaker cabinets, gray cabinets, quartz countertops, and white countertops.
1 note
·
View note
Photo

Miami Transitional Kitchen Inspiration for a sizable open concept transitional l-shaped kitchen remodel with a beige floor and limestone countertops, a limestone island, shaker cabinets, gray cabinets, a multicolored backsplash, matchstick tile, and paneled appliances
0 notes
Photo
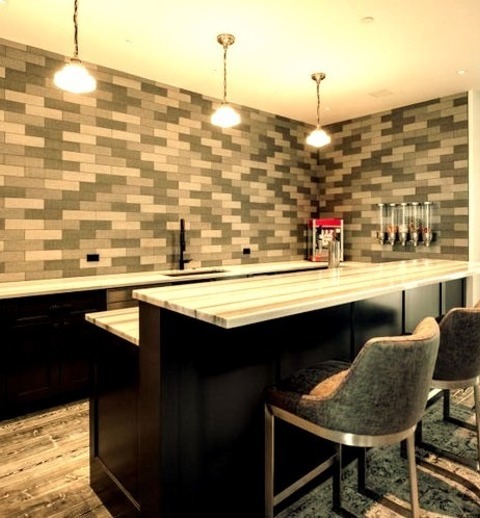
L-Shape Home Bar in Denver
#Inspiration for a large modern l-shaped medium tone wood floor and gray floor seated home bar remodel with an undermount sink#shaker cabinets#black cabinets#gray backsplash#ceramic backsplash#white countertops and marble countertops wood flooring#dark wood#subway tiles#man caves#popcorn machine
2 notes
·
View notes
Photo

Kitchen in Houston Large elegant l-shaped medium tone wood floor and brown floor kitchen pantry photo with a farmhouse sink, recessed-panel cabinets, gray cabinets, marble countertops, white backsplash, ceramic backsplash, stainless steel appliances, an island and white countertops
#bright#gold lighting#stainless steel appliances#gold faucet#open concept#white cabinets#gray cabinets
0 notes
Photo

Chicago Kitchen Eat-in kitchen - huge traditional l-shaped dark wood floor and brown floor eat-in kitchen idea with gray cabinets, quartzite countertops, stainless steel appliances, an island, an undermount sink, beaded inset cabinets, multicolored backsplash and stone tile backsplash
#cabinets kitchen island#white gray kitchen#white kitchen#crystal chandelier#feminine#kitchen chandelier#luxury kitchen designs
0 notes