#granite bay home for sale
Explore tagged Tumblr posts
Text
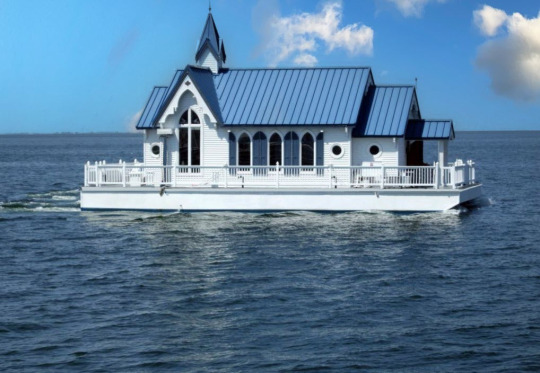
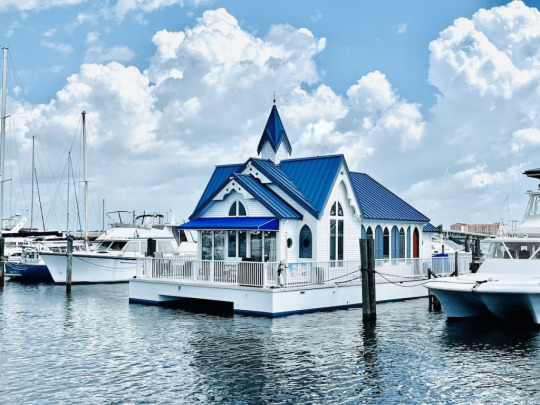
I don't know why, but since I started this blog, the converted Chapel on the Bay, in Palmetto, Florida has been on the market at least 4 or 5 times. And, here it is, for sale again. 2bds, 2ba, $699K. The original owner spend $1.3M to convert it.)

The floating chapel has served as a picturesque wedding venue and also as a short-term rental or Airbnb. The former Chapel is being sold fully furnished. It's ready for the next owner to live in at the marina or operate as a rental.

It's really nice inside and has a vaulted church ceiling.
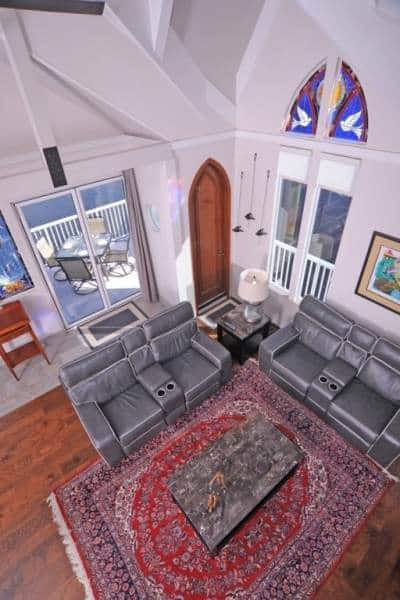
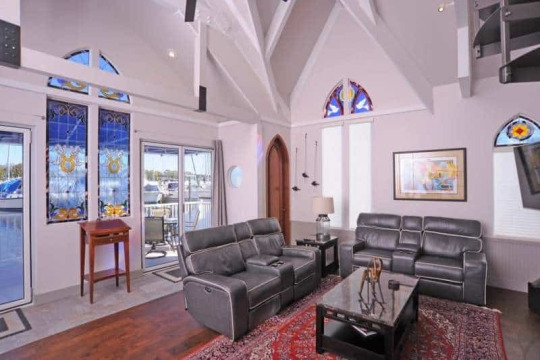
Note the gothic doors and stained glass windows. I don't care for the black theater recliner seating, they're too bulky and casual for this lovely space.


In the corner of the living area is a nice round glass table.
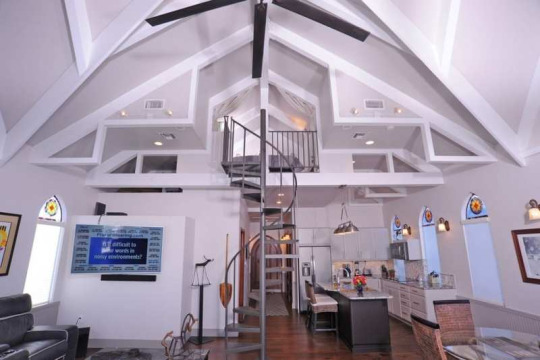
A spiral staircase in the middle of the space toes up to a loft.
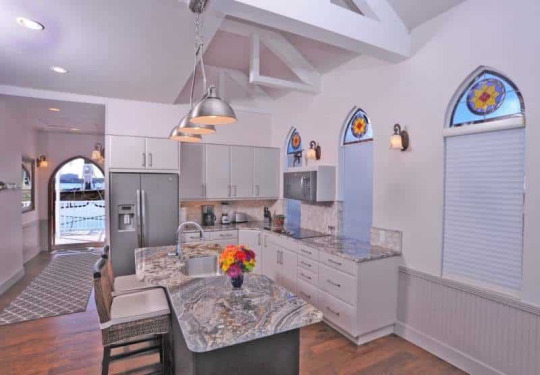

In the corner of the living area is a nice kitchen with granite counters.

Hallway to the primary bedroom and bath.
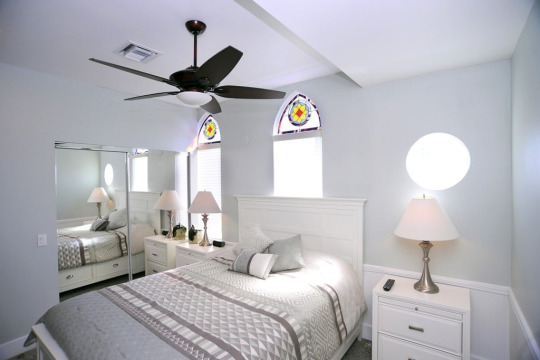
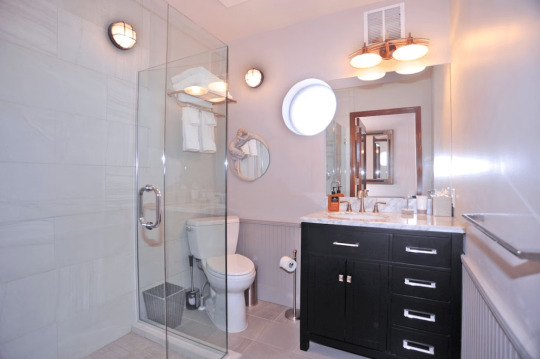
The downstairs bedroom and bath are good sizes.

The 2nd bedroom is in the loft.
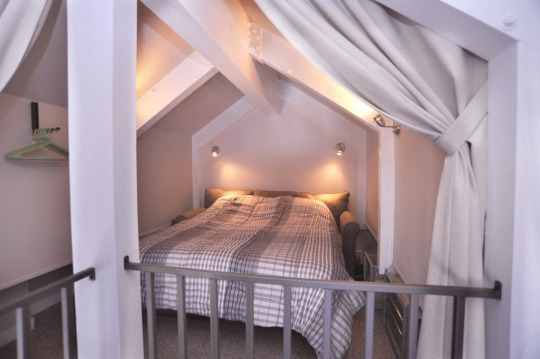
Isn't this nice? It's so cozy.

There's even a sitting area up here.
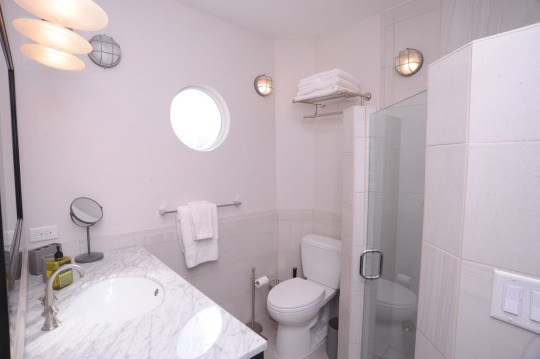
And, this is the 2nd bath.
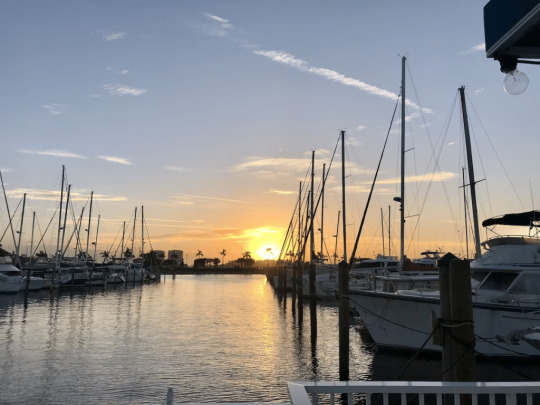
It's picturesque at night, but there doesn't seem to be many other homes, just lots of boats.

This is nice, they have fireworks on the water.
#chapel on the bay#chapel conversion#converted chapel#unusual homes#unique homes#house boat#houses#house tours#home tour
380 notes
·
View notes
Text
Rare Southshore Falls Villa | 2-Bed + Office, Private Lanai & Conservation Views In Apollo… https://ift.tt/Qo3Fb7l Rare Southshore Falls Villa | 2-Bed + Office, Private Lanai & Conservation Views In Apollo Beach Rare Southshore Falls Villa – 2 Bed + Office, Private Lanai & Conservation Views #southshorefalls #55pluscommunity #floridahomes Welcome to the channel, a 1,523 sq. ft. villa in the highly sought-after Southshore Falls 55+ Del Webb community. Please visit my website to get more information: https://ift.tt/9ZJaw5K This 2-bedroom, 2-bathroom home features an oversized office, private conservation views, and an extended lanai with a built-in grill—perfect for relaxing or entertaining. 🏡 Key Features: ✔ Open floor plan with spacious living & dining areas ✔ Updated kitchen with granite countertops & stainless steel appliances ✔ No carpet – ceramic tile & engineered hardwood throughout ✔ Primary suite with walk-in closet, dual sinks & large shower ✔ Hurricane shutters & flood zone X500 location for added security ✔ Gated community with resort-style amenities Southshore Falls offers multiple pools, a fitness center, social clubs, and a clubhouse, making it one of Apollo Beach’s premier 55+ communities. With low HOA fees, no CDD, and easy access to Tampa & Sarasota, this is Florida retirement living at its best. 📅 Schedule your private showing today—motivated seller! 🔔 Subscribe for exclusive real estate updates, home tours, and market insights in Apollo Beach & Tampa Bay! This video is about Rare Southshore Falls Villa | 2-Bed + Office, Private Lanai & Conservation Views In Apollo Beach. But It also covers the following topics: Pulte Homes Southshore Falls Dell Webb Community Retirement Homes Tampa 🔔 Looking for your dream waterfront home? Subscribe for exclusive waterfront property insights, market updates, and stunning home tours at Tampa’s Apollo Beach! https://www.youtube.com/@Shawnainparadise/?sub_confirmation=1 🔗 Stay Connected With Me. 👉 Facebook: https://ift.tt/mqpKxID 👉 Instagram: https://ift.tt/f3uMLYU 👉 Threads: https://ift.tt/Sm42vEB 👉 Tiktok: https://ift.tt/ajQmCK9 👉 Twitter: https://ift.tt/vDUJYGm 👉 Website: https://ift.tt/9ZJaw5K 📩 For Business Inquiries: [email protected] ============================= 🎬 WATCH MY OTHER VIDEOS: 👉 Inside A Gorgeous New Home For Sale In Apollo Beach, Florida - Waterset Community Tour https://www.youtube.com/watch?v=fOKF4MUp7oQ 👉 New Construction Waterfront Home For Sale In Apollo Beach, Fl https://www.youtube.com/watch?v=8ZJMRY8cKto 👉 Luxury Waterfront Home For Sale In Apollo Beach FL: Florida Real Estate Tour https://www.youtube.com/watch?v=lwi9E0RAzI0 👉 Apollo Beach New Construction Home For Sale: Waterset Community In Apollo Beach, Florida https://www.youtube.com/watch?v=IIf3BNpeWRE 👉 Move-In Ready Home In Mirabay Apollo Beach, Florida - Real Estate Tour https://www.youtube.com/watch?v=GSubtoNXEAE ============================= 🔎 Related Phrases: Southshore Falls Villa, 55+ Homes In Apollo Beach, Pulte Homes Villa For Sale, Dell Webb Community Home, Maintenance-Free Villa, Southshore Falls Real Estate, Gated Community Homes Florida, Apollo Beach Retirement Homes, Florida Villa With Private Lanai, Active Adult Community Tampa. #southshorefalls #55pluscommunity #apollobeach #floridahomes #realestate #retirementhomes #gatedcommunity #resortstyleliving via Shawna Calvert Realtor Align Right Realty https://www.youtube.com/channel/UCidsEJ85xGsZJnZiWvhpqXA February 04, 2025 at 05:53AM via Shawna Calvert Realtor Align Right Realty https://ift.tt/9jRl32H February 04, 2025 at 07:41AM
0 notes
Text
Rare Southshore Falls Villa | 2-Bed + Office, Private Lanai & Conservation Views In Apollo… https://ift.tt/ghC6HKu Rare Southshore Falls Villa | 2-Bed + Office, Private Lanai & Conservation Views In Apollo Beach Rare Southshore Falls Villa – 2 Bed + Office, Private Lanai & Conservation Views #southshorefalls #55pluscommunity #floridahomes Welcome to the channel, a 1,523 sq. ft. villa in the highly sought-after Southshore Falls 55+ Del Webb community. Please visit my website to get more information: https://ift.tt/9ZJaw5K This 2-bedroom, 2-bathroom home features an oversized office, private conservation views, and an extended lanai with a built-in grill—perfect for relaxing or entertaining. 🏡 Key Features: ✔ Open floor plan with spacious living & dining areas ✔ Updated kitchen with granite countertops & stainless steel appliances ✔ No carpet – ceramic tile & engineered hardwood throughout ✔ Primary suite with walk-in closet, dual sinks & large shower ✔ Hurricane shutters & flood zone X500 location for added security ✔ Gated community with resort-style amenities Southshore Falls offers multiple pools, a fitness center, social clubs, and a clubhouse, making it one of Apollo Beach’s premier 55+ communities. With low HOA fees, no CDD, and easy access to Tampa & Sarasota, this is Florida retirement living at its best. 📅 Schedule your private showing today—motivated seller! 🔔 Subscribe for exclusive real estate updates, home tours, and market insights in Apollo Beach & Tampa Bay! This video is about Rare Southshore Falls Villa | 2-Bed + Office, Private Lanai & Conservation Views In Apollo Beach. But It also covers the following topics: Pulte Homes Southshore Falls Dell Webb Community Retirement Homes Tampa 🔔 Looking for your dream waterfront home? Subscribe for exclusive waterfront property insights, market updates, and stunning home tours at Tampa’s Apollo Beach! https://www.youtube.com/@Shawnainparadise/?sub_confirmation=1 🔗 Stay Connected With Me. 👉 Facebook: https://ift.tt/mqpKxID 👉 Instagram: https://ift.tt/f3uMLYU 👉 Threads: https://ift.tt/Sm42vEB 👉 Tiktok: https://ift.tt/ajQmCK9 👉 Twitter: https://ift.tt/vDUJYGm 👉 Website: https://ift.tt/9ZJaw5K 📩 For Business Inquiries: [email protected] ============================= 🎬 WATCH MY OTHER VIDEOS: 👉 Inside A Gorgeous New Home For Sale In Apollo Beach, Florida - Waterset Community Tour https://www.youtube.com/watch?v=fOKF4MUp7oQ 👉 New Construction Waterfront Home For Sale In Apollo Beach, Fl https://www.youtube.com/watch?v=8ZJMRY8cKto 👉 Luxury Waterfront Home For Sale In Apollo Beach FL: Florida Real Estate Tour https://www.youtube.com/watch?v=lwi9E0RAzI0 👉 Apollo Beach New Construction Home For Sale: Waterset Community In Apollo Beach, Florida https://www.youtube.com/watch?v=IIf3BNpeWRE 👉 Move-In Ready Home In Mirabay Apollo Beach, Florida - Real Estate Tour https://www.youtube.com/watch?v=GSubtoNXEAE ============================= 🔎 Related Phrases: Southshore Falls Villa, 55+ Homes In Apollo Beach, Pulte Homes Villa For Sale, Dell Webb Community Home, Maintenance-Free Villa, Southshore Falls Real Estate, Gated Community Homes Florida, Apollo Beach Retirement Homes, Florida Villa With Private Lanai, Active Adult Community Tampa. #southshorefalls #55pluscommunity #apollobeach #floridahomes #realestate #retirementhomes #gatedcommunity #resortstyleliving via Shawna Calvert Realtor Align Right Realty https://www.youtube.com/channel/UCidsEJ85xGsZJnZiWvhpqXA February 04, 2025 at 05:53AM via Shawna Calvert Realtor Align Right Realty https://ift.tt/cBjn8Sd February 04, 2025 at 07:41AM
0 notes
Text
Rare Southshore Falls Villa | 2-Bed + Office, Private Lanai & Conservation Views In Apollo… https://ift.tt/jhTL3SG Rare Southshore Falls Villa | 2-Bed + Office, Private Lanai & Conservation Views In Apollo Beach Rare Southshore Falls Villa – 2 Bed + Office, Private Lanai & Conservation Views #southshorefalls #55pluscommunity #floridahomes Welcome to the channel, a 1,523 sq. ft. villa in the highly sought-after Southshore Falls 55+ Del Webb community. Please visit my website to get more information: https://ift.tt/9ZJaw5K This 2-bedroom, 2-bathroom home features an oversized office, private conservation views, and an extended lanai with a built-in grill—perfect for relaxing or entertaining. 🏡 Key Features: ✔ Open floor plan with spacious living & dining areas ✔ Updated kitchen with granite countertops & stainless steel appliances ✔ No carpet – ceramic tile & engineered hardwood throughout ✔ Primary suite with walk-in closet, dual sinks & large shower ✔ Hurricane shutters & flood zone X500 location for added security ✔ Gated community with resort-style amenities Southshore Falls offers multiple pools, a fitness center, social clubs, and a clubhouse, making it one of Apollo Beach’s premier 55+ communities. With low HOA fees, no CDD, and easy access to Tampa & Sarasota, this is Florida retirement living at its best. 📅 Schedule your private showing today—motivated seller! 🔔 Subscribe for exclusive real estate updates, home tours, and market insights in Apollo Beach & Tampa Bay! This video is about Rare Southshore Falls Villa | 2-Bed + Office, Private Lanai & Conservation Views In Apollo Beach. But It also covers the following topics: Pulte Homes Southshore Falls Dell Webb Community Retirement Homes Tampa 🔔 Looking for your dream waterfront home? Subscribe for exclusive waterfront property insights, market updates, and stunning home tours at Tampa’s Apollo Beach! https://www.youtube.com/@Shawnainparadise/?sub_confirmation=1 🔗 Stay Connected With Me. 👉 Facebook: https://ift.tt/mqpKxID 👉 Instagram: https://ift.tt/f3uMLYU 👉 Threads: https://ift.tt/Sm42vEB 👉 Tiktok: https://ift.tt/ajQmCK9 👉 Twitter: https://ift.tt/vDUJYGm 👉 Website: https://ift.tt/9ZJaw5K 📩 For Business Inquiries: [email protected] ============================= 🎬 WATCH MY OTHER VIDEOS: 👉 Inside A Gorgeous New Home For Sale In Apollo Beach, Florida - Waterset Community Tour https://www.youtube.com/watch?v=fOKF4MUp7oQ 👉 New Construction Waterfront Home For Sale In Apollo Beach, Fl https://www.youtube.com/watch?v=8ZJMRY8cKto 👉 Luxury Waterfront Home For Sale In Apollo Beach FL: Florida Real Estate Tour https://www.youtube.com/watch?v=lwi9E0RAzI0 👉 Apollo Beach New Construction Home For Sale: Waterset Community In Apollo Beach, Florida https://www.youtube.com/watch?v=IIf3BNpeWRE 👉 Move-In Ready Home In Mirabay Apollo Beach, Florida - Real Estate Tour https://www.youtube.com/watch?v=GSubtoNXEAE ============================= 🔎 Related Phrases: Southshore Falls Villa, 55+ Homes In Apollo Beach, Pulte Homes Villa For Sale, Dell Webb Community Home, Maintenance-Free Villa, Southshore Falls Real Estate, Gated Community Homes Florida, Apollo Beach Retirement Homes, Florida Villa With Private Lanai, Active Adult Community Tampa. #southshorefalls #55pluscommunity #apollobeach #floridahomes #realestate #retirementhomes #gatedcommunity #resortstyleliving via Shawna Calvert Realtor Align Right Realty https://www.youtube.com/channel/UCidsEJ85xGsZJnZiWvhpqXA February 04, 2025 at 05:53AM via Shawna Calvert Realtor Align Right Realty https://ift.tt/A5dqn9t February 04, 2025 at 07:41AM
0 notes
Text
Rare Southshore Falls Villa | 2-Bed + Office, Private Lanai & Conservation Views In Apollo… https://ift.tt/AdfC32y Rare Southshore Falls Villa | 2-Bed + Office, Private Lanai & Conservation Views In Apollo Beach Rare Southshore Falls Villa – 2 Bed + Office, Private Lanai & Conservation Views #southshorefalls #55pluscommunity #floridahomes Welcome to the channel, a 1,523 sq. ft. villa in the highly sought-after Southshore Falls 55+ Del Webb community. Please visit my website to get more information: https://ift.tt/9ZJaw5K This 2-bedroom, 2-bathroom home features an oversized office, private conservation views, and an extended lanai with a built-in grill—perfect for relaxing or entertaining. 🏡 Key Features: ✔ Open floor plan with spacious living & dining areas ✔ Updated kitchen with granite countertops & stainless steel appliances ✔ No carpet – ceramic tile & engineered hardwood throughout ✔ Primary suite with walk-in closet, dual sinks & large shower ✔ Hurricane shutters & flood zone X500 location for added security ✔ Gated community with resort-style amenities Southshore Falls offers multiple pools, a fitness center, social clubs, and a clubhouse, making it one of Apollo Beach’s premier 55+ communities. With low HOA fees, no CDD, and easy access to Tampa & Sarasota, this is Florida retirement living at its best. 📅 Schedule your private showing today—motivated seller! 🔔 Subscribe for exclusive real estate updates, home tours, and market insights in Apollo Beach & Tampa Bay! This video is about Rare Southshore Falls Villa | 2-Bed + Office, Private Lanai & Conservation Views In Apollo Beach. But It also covers the following topics: Pulte Homes Southshore Falls Dell Webb Community Retirement Homes Tampa 🔔 Looking for your dream waterfront home? Subscribe for exclusive waterfront property insights, market updates, and stunning home tours at Tampa’s Apollo Beach! https://www.youtube.com/@Shawnainparadise/?sub_confirmation=1 🔗 Stay Connected With Me. 👉 Facebook: https://ift.tt/mqpKxID 👉 Instagram: https://ift.tt/f3uMLYU 👉 Threads: https://ift.tt/Sm42vEB 👉 Tiktok: https://ift.tt/ajQmCK9 👉 Twitter: https://ift.tt/vDUJYGm 👉 Website: https://ift.tt/9ZJaw5K 📩 For Business Inquiries: [email protected] ============================= 🎬 WATCH MY OTHER VIDEOS: 👉 Inside A Gorgeous New Home For Sale In Apollo Beach, Florida - Waterset Community Tour https://www.youtube.com/watch?v=fOKF4MUp7oQ 👉 New Construction Waterfront Home For Sale In Apollo Beach, Fl https://www.youtube.com/watch?v=8ZJMRY8cKto 👉 Luxury Waterfront Home For Sale In Apollo Beach FL: Florida Real Estate Tour https://www.youtube.com/watch?v=lwi9E0RAzI0 👉 Apollo Beach New Construction Home For Sale: Waterset Community In Apollo Beach, Florida https://www.youtube.com/watch?v=IIf3BNpeWRE 👉 Move-In Ready Home In Mirabay Apollo Beach, Florida - Real Estate Tour https://www.youtube.com/watch?v=GSubtoNXEAE ============================= 🔎 Related Phrases: Southshore Falls Villa, 55+ Homes In Apollo Beach, Pulte Homes Villa For Sale, Dell Webb Community Home, Maintenance-Free Villa, Southshore Falls Real Estate, Gated Community Homes Florida, Apollo Beach Retirement Homes, Florida Villa With Private Lanai, Active Adult Community Tampa. #southshorefalls #55pluscommunity #apollobeach #floridahomes #realestate #retirementhomes #gatedcommunity #resortstyleliving via Shawna Calvert Realtor Align Right Realty https://www.youtube.com/channel/UCidsEJ85xGsZJnZiWvhpqXA February 04, 2025 at 05:53AM via Shawna Calvert Realtor Align Right Realty https://ift.tt/0aQz9sE February 04, 2025 at 07:41AM
0 notes
Text
Rare Southshore Falls Villa | 2-Bed + Office, Private Lanai & Conservation Views In Apollo… https://ift.tt/HKJT86v Rare Southshore Falls Villa | 2-Bed + Office, Private Lanai & Conservation Views In Apollo Beach Rare Southshore Falls Villa – 2 Bed + Office, Private Lanai & Conservation Views #southshorefalls #55pluscommunity #floridahomes Welcome to the channel, a 1,523 sq. ft. villa in the highly sought-after Southshore Falls 55+ Del Webb community. Please visit my website to get more information: https://ift.tt/9ZJaw5K This 2-bedroom, 2-bathroom home features an oversized office, private conservation views, and an extended lanai with a built-in grill—perfect for relaxing or entertaining. 🏡 Key Features: ✔ Open floor plan with spacious living & dining areas ✔ Updated kitchen with granite countertops & stainless steel appliances ✔ No carpet – ceramic tile & engineered hardwood throughout ✔ Primary suite with walk-in closet, dual sinks & large shower ✔ Hurricane shutters & flood zone X500 location for added security ✔ Gated community with resort-style amenities Southshore Falls offers multiple pools, a fitness center, social clubs, and a clubhouse, making it one of Apollo Beach’s premier 55+ communities. With low HOA fees, no CDD, and easy access to Tampa & Sarasota, this is Florida retirement living at its best. 📅 Schedule your private showing today—motivated seller! 🔔 Subscribe for exclusive real estate updates, home tours, and market insights in Apollo Beach & Tampa Bay! This video is about Rare Southshore Falls Villa | 2-Bed + Office, Private Lanai & Conservation Views In Apollo Beach. But It also covers the following topics: Pulte Homes Southshore Falls Dell Webb Community Retirement Homes Tampa 🔔 Looking for your dream waterfront home? Subscribe for exclusive waterfront property insights, market updates, and stunning home tours at Tampa’s Apollo Beach! https://www.youtube.com/@Shawnainparadise/?sub_confirmation=1 🔗 Stay Connected With Me. 👉 Facebook: https://ift.tt/mqpKxID 👉 Instagram: https://ift.tt/f3uMLYU 👉 Threads: https://ift.tt/Sm42vEB 👉 Tiktok: https://ift.tt/ajQmCK9 👉 Twitter: https://ift.tt/vDUJYGm 👉 Website: https://ift.tt/9ZJaw5K 📩 For Business Inquiries: [email protected] ============================= 🎬 WATCH MY OTHER VIDEOS: 👉 Inside A Gorgeous New Home For Sale In Apollo Beach, Florida - Waterset Community Tour https://www.youtube.com/watch?v=fOKF4MUp7oQ 👉 New Construction Waterfront Home For Sale In Apollo Beach, Fl https://www.youtube.com/watch?v=8ZJMRY8cKto 👉 Luxury Waterfront Home For Sale In Apollo Beach FL: Florida Real Estate Tour https://www.youtube.com/watch?v=lwi9E0RAzI0 👉 Apollo Beach New Construction Home For Sale: Waterset Community In Apollo Beach, Florida https://www.youtube.com/watch?v=IIf3BNpeWRE 👉 Move-In Ready Home In Mirabay Apollo Beach, Florida - Real Estate Tour https://www.youtube.com/watch?v=GSubtoNXEAE ============================= 🔎 Related Phrases: Southshore Falls Villa, 55+ Homes In Apollo Beach, Pulte Homes Villa For Sale, Dell Webb Community Home, Maintenance-Free Villa, Southshore Falls Real Estate, Gated Community Homes Florida, Apollo Beach Retirement Homes, Florida Villa With Private Lanai, Active Adult Community Tampa. #southshorefalls #55pluscommunity #apollobeach #floridahomes #realestate #retirementhomes #gatedcommunity #resortstyleliving via Shawna Calvert Realtor Align Right Realty https://www.youtube.com/channel/UCidsEJ85xGsZJnZiWvhpqXA February 04, 2025 at 05:53AM via Shawna Calvert Realtor Align Right Realty https://ift.tt/aJsKxL5 February 04, 2025 at 07:41AM
0 notes
Text
youtube
Rare Southshore Falls Villa | 2-Bed + Office, Private Lanai & Conservation Views In Apollo Beach Rare Southshore Falls Villa – 2 Bed + Office, Private Lanai & Conservation Views #southshorefalls #55pluscommunity #floridahomes Welcome to the channel, a 1,523 sq. ft. villa in the highly sought-after Southshore Falls 55+ Del Webb community. Please visit my website to get more information: https://ift.tt/9ZJaw5K This 2-bedroom, 2-bathroom home features an oversized office, private conservation views, and an extended lanai with a built-in grill—perfect for relaxing or entertaining. 🏡 Key Features: ✔ Open floor plan with spacious living & dining areas ✔ Updated kitchen with granite countertops & stainless steel appliances ✔ No carpet – ceramic tile & engineered hardwood throughout ✔ Primary suite with walk-in closet, dual sinks & large shower ✔ Hurricane shutters & flood zone X500 location for added security ✔ Gated community with resort-style amenities Southshore Falls offers multiple pools, a fitness center, social clubs, and a clubhouse, making it one of Apollo Beach’s premier 55+ communities. With low HOA fees, no CDD, and easy access to Tampa & Sarasota, this is Florida retirement living at its best. 📅 Schedule your private showing today—motivated seller! 🔔 Subscribe for exclusive real estate updates, home tours, and market insights in Apollo Beach & Tampa Bay! This video is about Rare Southshore Falls Villa | 2-Bed + Office, Private Lanai & Conservation Views In Apollo Beach. But It also covers the following topics: Pulte Homes Southshore Falls Dell Webb Community Retirement Homes Tampa 🔔 Looking for your dream waterfront home? Subscribe for exclusive waterfront property insights, market updates, and stunning home tours at Tampa’s Apollo Beach! https://www.youtube.com/@Shawnainparadise/?sub_confirmation=1 🔗 Stay Connected With Me. 👉 Facebook: https://ift.tt/mqpKxID 👉 Instagram: https://ift.tt/f3uMLYU 👉 Threads: https://ift.tt/Sm42vEB 👉 Tiktok: https://ift.tt/ajQmCK9 👉 Twitter: https://ift.tt/vDUJYGm 👉 Website: https://ift.tt/9ZJaw5K 📩 For Business Inquiries: [email protected] ============================= 🎬 WATCH MY OTHER VIDEOS: 👉 Inside A Gorgeous New Home For Sale In Apollo Beach, Florida - Waterset Community Tour https://www.youtube.com/watch?v=fOKF4MUp7oQ 👉 New Construction Waterfront Home For Sale In Apollo Beach, Fl https://www.youtube.com/watch?v=8ZJMRY8cKto 👉 Luxury Waterfront Home For Sale In Apollo Beach FL: Florida Real Estate Tour https://www.youtube.com/watch?v=lwi9E0RAzI0 👉 Apollo Beach New Construction Home For Sale: Waterset Community In Apollo Beach, Florida https://www.youtube.com/watch?v=IIf3BNpeWRE 👉 Move-In Ready Home In Mirabay Apollo Beach, Florida - Real Estate Tour https://www.youtube.com/watch?v=GSubtoNXEAE ============================= 🔎 Related Phrases: Southshore Falls Villa, 55+ Homes In Apollo Beach, Pulte Homes Villa For Sale, Dell Webb Community Home, Maintenance-Free Villa, Southshore Falls Real Estate, Gated Community Homes Florida, Apollo Beach Retirement Homes, Florida Villa With Private Lanai, Active Adult Community Tampa. #southshorefalls #55pluscommunity #apollobeach #floridahomes #realestate #retirementhomes #gatedcommunity #resortstyleliving via Shawna Calvert Realtor Align Right Realty https://www.youtube.com/channel/UCidsEJ85xGsZJnZiWvhpqXA February 04, 2025 at 05:53AM
#luxuryrealestate#luxurylifestyle#customhomes#dreamhomes#waterfrontproperty#realestateflorida#paradisehomes#apollobeach#renovatedhomes#Youtube
0 notes
Text
youtube
Rare Southshore Falls Villa | 2-Bed + Office, Private Lanai & Conservation Views In Apollo Beach Rare Southshore Falls Villa – 2 Bed + Office, Private Lanai & Conservation Views #southshorefalls #55pluscommunity #floridahomes Welcome to the channel, a 1,523 sq. ft. villa in the highly sought-after Southshore Falls 55+ Del Webb community. Please visit my website to get more information: https://ift.tt/6IyJwCd This 2-bedroom, 2-bathroom home features an oversized office, private conservation views, and an extended lanai with a built-in grill—perfect for relaxing or entertaining. 🏡 Key Features: ✔ Open floor plan with spacious living & dining areas ✔ Updated kitchen with granite countertops & stainless steel appliances ✔ No carpet – ceramic tile & engineered hardwood throughout ✔ Primary suite with walk-in closet, dual sinks & large shower ✔ Hurricane shutters & flood zone X500 location for added security ✔ Gated community with resort-style amenities Southshore Falls offers multiple pools, a fitness center, social clubs, and a clubhouse, making it one of Apollo Beach’s premier 55+ communities. With low HOA fees, no CDD, and easy access to Tampa & Sarasota, this is Florida retirement living at its best. 📅 Schedule your private showing today—motivated seller! 🔔 Subscribe for exclusive real estate updates, home tours, and market insights in Apollo Beach & Tampa Bay! This video is about Rare Southshore Falls Villa | 2-Bed + Office, Private Lanai & Conservation Views In Apollo Beach. But It also covers the following topics: Pulte Homes Southshore Falls Dell Webb Community Retirement Homes Tampa 🔔 Looking for your dream waterfront home? Subscribe for exclusive waterfront property insights, market updates, and stunning home tours at Tampa’s Apollo Beach! https://www.youtube.com/@Shawnainparadise/?sub_confirmation=1 🔗 Stay Connected With Me. 👉 Facebook: https://ift.tt/jIJUapd 👉 Instagram: https://ift.tt/8HQW7XS 👉 Threads: https://ift.tt/ktIEACs 👉 Tiktok: https://ift.tt/kihg8qp 👉 Twitter: https://ift.tt/jImNylk 👉 Website: https://ift.tt/6IyJwCd 📩 For Business Inquiries: [email protected] ============================= 🎬 WATCH MY OTHER VIDEOS: 👉 Inside A Gorgeous New Home For Sale In Apollo Beach, Florida - Waterset Community Tour https://www.youtube.com/watch?v=fOKF4MUp7oQ 👉 New Construction Waterfront Home For Sale In Apollo Beach, Fl https://www.youtube.com/watch?v=8ZJMRY8cKto 👉 Luxury Waterfront Home For Sale In Apollo Beach FL: Florida Real Estate Tour https://www.youtube.com/watch?v=lwi9E0RAzI0 👉 Apollo Beach New Construction Home For Sale: Waterset Community In Apollo Beach, Florida https://www.youtube.com/watch?v=IIf3BNpeWRE 👉 Move-In Ready Home In Mirabay Apollo Beach, Florida - Real Estate Tour https://www.youtube.com/watch?v=GSubtoNXEAE ============================= 🔎 Related Phrases: Southshore Falls Villa, 55+ Homes In Apollo Beach, Pulte Homes Villa For Sale, Dell Webb Community Home, Maintenance-Free Villa, Southshore Falls Real Estate, Gated Community Homes Florida, Apollo Beach Retirement Homes, Florida Villa With Private Lanai, Active Adult Community Tampa. #southshorefalls #55pluscommunity #apollobeach #floridahomes #realestate #retirementhomes #gatedcommunity #resortstyleliving via Shawna Calvert Realtor Align Right Realty https://www.youtube.com/channel/UCidsEJ85xGsZJnZiWvhpqXA February 04, 2025 at 05:53AM
#floridarealestate#realestate#apollobeachrealtor#apollobeachflorida#bestrealestateagent#bestrealtornearme#shawnacalvertrealtor#floridarealtor#Youtube
0 notes
Text
Dolphin Bay Homes for Sale in Foster City, CA: Your Guide to Waterfront Living

Credit: Image by Michael Kahn | Unsplash
Dolphin Bay Homes for Sale: Why Choose Dolphin Bay in Foster City?
Foster City, CA, has a peaceful aquatic lifestyle, and Dolphin Bay is the epitome of it. The neighborhood where Dolphin Bay homes for sale and townhouses are located offers residents all the comforts of a North American city and the beauty of nature at the same time.
This guide takes you through the Dolphin Bay housing market, the features of the neighborhoods, and the reasons why it is intelligent to invest here.
Dolphin Bay homes for sale stand up because they offer a life of calmness, closeness to everything, and togetherness. Located in the middle of Foster City, the Club is near several main freeways and evident technological and financial centers such as Silicon Valley and San Francisco.
It is common to find most homes with beautiful scenes from the Foster City Lagoon to make the surrounding environment more calming. Parents can take their children to well-rated schools, namely Audubon Elementary and Bowditch Middle School, located in the area.
On the same note, parks, playgrounds, and beautiful avenues for walking by the waterfront make Dolphin Bay a prize to adventurers. Many mid to high-rise buildings and homes in this area differ in copy and size, offering different options for buyers.
The Dolphin Bay Real Estate Market
The housing market in Dolphin Bay is stiff, with many homes flooding the market and changing owners quickly.
The value of homes here now falls or varies between $1.5 million and $3 million depending on size, location, change, or upgrade. The most significant segment is built-for-sale, single-family homes; however, townhomes and condominiums are also in the market for consumers who want an affordable option.
Dolphin Bay houses are built according to American standards. They feature large lots between 1,800 and 3,500 square feet per home, choice finishes such as hardwood flooring and granite counters, and advanced energy efficiency, including solar and smart home systems.
Several homes contain fenced backyards, patios, and decks suitable for small parties or leisure. Two to three-car garages are standard due to adequate space for parking and storage. The real estate in Foster City has been on the rise over the years, and therefore, the development of Dolphin Bay is a worthy investment. Easy access to many tech markets means you'll never lack customers – for your use or as an investment.
Neighborhood Highlights
Foster City is well known for its rich choice of parks and other geographic areas, supplemented by excellent opportunities to rest. The inhabitants of Dolphin Bay are well positioned to have easy access to Sea Cloud Park, a recreational area comprising sports grounds, barbecue spots, and a children's play zone.
Leo J. Ryan Park has walking trails and a small lagoon for kayaking. It reasonably often hosts community events. These Rich bikeways link Dolphin Bay to other parts of Foster City and surrounding regions.
The facility located in Dolphin Bay offers dining and shopping facilities in the region. Waterfront Pizza and Gardner Lake Pub represent traditional regional specialties, while fine Asian Bistro and Rickshaw Corner offer exotic food choices.
Bridgepointe Shopping Center and Hillsdale Shopping Center are nearby. Both centers sell retail goods, groceries, and entertainment.
The neighborhood is also situated in the catchment area of some of the best schools in the area, namely the Audubon Elementary School, which boasts of excellent academic programs, active parents Teacher Association PTA; Bowditch Middle School with robust curriculum activities, and a program that offers advanced learning opportunities.
Along with offering college preparatory courses, San Mateo High School District aims at success by delivering the latest programs.
Transportation
Foster City's housing is convenient for commuting because of its strategic position. Dolphin Bay is near Highway 92 and Highway 101, which lead to Silicon Valley and San Francisco, respectively. The local transports are SamTrans and Caltrain, which go around the area. Of course, SFO is only a 15-20-minute drive for frequent flyers.
How to Get the Right House in Dolphin Bay
Foster City is one market in which one cannot quickly gain a foothold; thus, it needs expertise to negotiate the housing market. Always cooperate with a local agent to help you reach the most updated listings and market news and assist in bargaining.
Open houses allow clients to experience the area's environment and consider more properties in Dolphin Bay. Since homes are selling quickly, one must get pre-approved for a mortgage, establish a list of 'wants' and 'bargain breakers,' and have the resources to choose the right home.
Living in Dolphin Bay: A Resident's Perspective
Many people love the community in Dolphin Bay and have reported a high quality of life. One of the residents said, "The view of the waterfront is great and the whole neighborhood seems to be calmer compared to other areas of the city."
Another comment is as follows; "We appreciate the location of this units because they are surrounded by parks/schools and shopping centers, yet all the amenities are not noisy and full of juvenile delinquents." The place is ideal for anyone who appreciates physical activities and the company of like-minded people.
Frequently Asked Questions
What is the average price of homes in Dolphin Bay? Housing standards typically fall between $1500,000 and $3,000,000, depending on size, location, and other facilities.
Are there any HOA fees? Most houses are in homeowners' associations, which charge for standard area maintenance and facilities.
What kind of dwelling units are there? Dolphin Bay mainly has single detached homes, although some townhomes and condominiums are also available.
Should one bring up a child in Dolphin Bay? Absolutely! Dolphin Bay is a perfect neighborhood for families, owing to better schools, security measures, and facilities for children.
Conclusion
Foster City's Dolphin Bay is a new-age development project about luxury, convenience, and togetherness. Whether the beautiful skyline of the lake, high-ranking schools located here, or fantastic investment opportunities, this area is worth consideration.
Of course, you are also welcome to purchase a house. If you prepare properly and get professional help, you will become a part of Dolphin Bay life and enjoy this place. Ready to start your journey? Pick up your phone, call a real estate agent from that area, and start your journey to living in Dolphin Bay.
See detailed insights about the neighborhood at https://sfpeninsulahomes.com/foster-city/dolphin-bay/.
Discover homes for sale in Dolphin Bay, where stunning waterfront views, luxurious amenities, and a serene lifestyle await.
#Cincinnati OH Realtor#Cincinnati OH Homes#Cincinnati OH Neighborhoods#Cincinnati OH Communities#Bay Area living#Bayfront Properties#California Real Estate#Coastal Living#Community Information#Dolphin Bay Community#Dolphin Bay Foster City#Dolphin Bay Homes#Family-Friendly Neighborhood#Foster City#Foster City CA Real Estate#Foster City CA Realtor#High-End Real Estate#Homes for Sale#Luxury homes#Modern Homes#Real Estate#Residential Community#San Mateo County Homes#Waterfront properties
0 notes
Text



Home for Sale - $775,000 - Fantastic Florida Waterfront & Marina Living! Virtual Tour: https://tourwizard.net/7ecbb558/
Make Home in a Community That Has It All! The Grande Preserve on Lemon Bay gives you the Perfect Lifestyle with 48 Wonderful Owners. It offers Clubhouse with Gym, Tennis/Pickle Ball, Pool/Spa, Fire Pit/Putting Green & State-of-the-Art Marina.
This Turnkey unit is a Top Floor End Unit with magnificent Views of the ICW, has 3 Bedrooms, 2.5 Bathrooms, Office, Laundry Room & Pantry. The Owner upgraded New Floor Tiles throughout, placed on the diagonal. Brand New White Kitchen with Quartz Countertops & “Waterfall” end. Quartz continued as the back splash. Under mount drawer slides giving full extension & self-closing drawers. New Stainless-Steel Appliances. Large walk in Pantry with so much storage. New light fittings in the kitchen. Granite in all Bathrooms. Custom fitted Laundry Room, plenty of storage. Large Master Bedroom with views of ICW. Italian Designer Bedroom furniture from the Giorgio Collection. Walk in Closet & 2 further Closets & 2 Linen Closets. Advanced 2 Stage HVAC system.
This Condo suffered No Damage from Hurricanes Helene & Milton. Hurricane Rated & Insulated Windows & Rollscreen Hurricane Shutters on the Sliders. Building Wind & Flood Insurance is $208.33 per Month, paid in the Monthly Condo Fee.
This Condo comes with 2 Parking Spaces & Storage Cages, as well as Boat Slip #14 & 10,000 Lift (Valued at $70,000). Just pack your cases, move in & sit on your Lanai to enjoy the view. The Lanai faces West for Stunning Sunsets, view of Calm Lake & Lemon Bay. Everything else is provided!
Property Type: Condominium Building Type: Condominium Bedrooms: 3 Bathrooms: 2 House Size: 2,094 Sq Ft Year Built: 2005 MLS#: A4636260 For more information call (941) 400-9420
0 notes
Text
Exploring reasons why professional help to sell your house is a better choice
Selling a house? Professional help ensures maximum value and a hassle-free process. Porch Light Properties specializes in homes for sale in Granite Bay CA. Our expertise in pricing, marketing, and negotiations ensures the best results for your property. Trust us to make your selling experience seamless and successful!
0 notes
Text
youtube
Luxury Meets Artistry in Laguna Beach’s Premier Ocean-View Estate
🌴🌅 Discover the epitome of luxury living at 111 South La Senda Drive in Laguna Beach, CA, where art and nature converge to create a one-of-a-kind coastal retreat. Located in the exclusive Three Arch Bay neighborhood, this custom ocean-view estate is more than just a home—it's an experience. With sweeping views of the Pacific Ocean, Catalina Island, and Dana Point, this property offers a tranquil escape that combines the finest in luxury living with the beauty of the Laguna Beach coastline. 🌊✨
A Truly Unique Property
This custom estate is perched atop a bluff, offering 2.15 acres of privacy, beauty, and unparalleled views. From the moment you arrive, the craftsmanship and attention to detail are evident. The hand-carved mahogany garage doors and matching entry gate set the tone for what’s to come. As you step through the courtyard, you're greeted by Inca Gold natural stone, leading to a pool area with massaging jets and a calming water feature—a perfect setting to unwind after a long day. 🏊♂️💆♀️
For those who love outdoor entertaining, this estate offers an impressive array of amenities. A built-in Twin Eagles BBQ bar, Salamangrill, retractable Sunbrella awning, and two fire pits create an ideal space for hosting guests or simply relaxing under the stars. Plus, the full outdoor bath, outdoor shower, and Bromic heater ensure comfort no matter the season. 🔥🍴🛁
A Seamless Indoor-Outdoor Connection
One of the defining features of this home is the seamless connection between the indoor and outdoor spaces. The custom NanaWall glass doors open up to reveal expansive ocean views, making every room feel like a part of the surrounding landscape. The living area features a walk-in wet bar, handmade African movingui cabinetry, and a see-through fireplace that creates a warm, inviting atmosphere. 🏠🔥
The dining room, with its grand space and access to the pool, is perfect for both formal dinners and casual gatherings. Whether you're hosting an intimate family dinner or a large social event, the stunning views and stylish setting provide the perfect backdrop for any occasion. 🍷🎉
A Dream Kitchen and Primary Suite
The kitchen is truly a chef's dream. Equipped with high-end appliances from Gaggenau and Miele, along with custom cabinetry by Bulthaup, this space is as functional as it is beautiful. The Brazilian granite island and Blue Bahia granite in the primary suite add an extra touch of luxury, while the suite's stunning ocean views ensure that every morning feels like a vacation. 🌞👨🍳
The luxurious primary bathroom, featuring Keuco vanities and mirrors, offers a spa-like experience, allowing you to relax in style while enjoying views of the ocean beyond. 🌊🛀
Cutting-Edge Technology and Practical Features
In addition to its stunning design and impeccable craftsmanship, this estate also boasts state-of-the-art technology and practical features that enhance everyday living. With a 500-gallon reverse-osmosis system, Kohler gas backup generator, and Lutron lighting system, no detail has been overlooked. The lower-level theater room, accessible via a Garaventa lift, is equipped with the latest A/V equipment for an immersive movie experience. 🍿🎥
A Legacy of Excellence
Tim Smith Real Estate Group brings more than $5 billion in sales experience to the table, ensuring that every detail of your luxury home buying or selling experience is handled with care and expertise. With the most innovative marketing tools and an unmatched commitment to client service, we make luxury real estate dreams come true. 🌟
Whether you’re looking for your next dream home or considering selling a property of your own, we invite you to contact Tim Smith Real Estate Group to learn more about 111 South La Senda Drive. Let us show you how luxury living in Laguna Beach can become a reality. 🏡💫
Listing Details: Explore More Here
Discover Tim Smith Real Estate Group: Visit Our Website
0 notes
Text
youtube
Stunning 4-Bedroom Home For Sale In Mirabay, Apollo Beach | Resort-Style Living 5239 Admiral Point Drive, Apollo Beach, Florida. Welcome to this like-new Craftsman Style home in the Mirabay Gated Community of Admiral Pointe. Hi Everyone! Welcome to the Shawna Calvert Realtor Align Right Realty Looking for a beautiful move-in-ready home in a resort-style community? Please visit my website to get more information: https://ift.tt/QEe3Wwu 🏡🌊 This 4-bedroom, 3-bathroom home in Mirabay’s gated Admiral Pointe is a rare find! Featuring 2,102 sq. ft. of modern living space, a gourmet kitchen, energy-efficient upgrades, and a spacious screened-in patio, this home is perfect for families and entertainers alike. 🌟 Key Features: ✅ Like-new condition with premium upgrades ✨ ✅ Large screened patio, pre-plumbed for outdoor kitchen 🍽️ ✅ Gourmet kitchen with soft-close cabinets & granite countertops 🔥 ✅ Owner’s suite with luxury ensuite bath & walk-in closet 🛁 ✅ Steps away from Mirabay’s heated pools, fitness center & more! 🏊♂️🎾 📍 Located in one of the best waterfront communities in Apollo Beach, this home offers the ultimate Florida lifestyle. 🌴 Don’t miss this opportunity—schedule a private tour today! 🔔 Subscribe for more home tours & real estate updates! This video is about Stunning 4-Bedroom Home For Sale In Mirabay, Apollo Beach | Resort-Style Living. But It also covers the following topics: Gated Communities In Florida Tampa Real Estate Move In Ready Home 🔔 Looking for your dream waterfront home? Subscribe for exclusive waterfront property insights, market updates, and stunning home tours at Tampa’s Apollo Beach! https://www.youtube.com/@Shawnainparadise/?sub_confirmation=1 🔗 Stay Connected With Me. 👉 Facebook: https://ift.tt/qok9nZH 👉 Instagram: https://ift.tt/uQsZRpJ 👉 Threads: https://ift.tt/Id6GamK 👉 Tiktok: https://ift.tt/v5toh0F 👉 Twitter: https://ift.tt/mxi8A3t 👉 Website: https://ift.tt/QEe3Wwu 📩 For Business Inquiries: [email protected] ============================= 🎬 WATCH MY OTHER VIDEOS: 👉 Inside A Gorgeous New Home For Sale In Apollo Beach, Florida - Waterset Community Tour https://www.youtube.com/watch?v=fOKF4MUp7oQ 👉 New Construction Waterfront Home For Sale In Apollo Beach, Fl https://www.youtube.com/watch?v=8ZJMRY8cKto 👉 Luxury Waterfront Home For Sale In Apollo Beach FL: Florida Real Estate Tour https://www.youtube.com/watch?v=lwi9E0RAzI0 👉 Apollo Beach New Construction Home For Sale: Waterset Community In Apollo Beach, Florida https://www.youtube.com/watch?v=IIf3BNpeWRE 👉 Move-In Ready Home In Mirabay Apollo Beach, Florida - Real Estate Tour https://www.youtube.com/watch?v=GSubtoNXEAE ============================= 🔎 Related Phrases: Mirabay Homes For Sale In Apollo Beach, Like New Homes In Apollo Beach, Gated Community Homes In Florida, Best Waterfront Communities In Tampa, Luxury Homes For Sale In Florida, Homes Near The Beach In Florida, Apollo Beach Real Estate Listings, Resort Style Living In Tampa Bay, Move In Ready Homes In Apollo Beach, Best Places To Buy A Home In Florida #floridarealestate #mirabayhomesforsale #apollobeachhomes #realestateforsale #luxuryhomes #househunting #buyahome #realtorlife #gatedcommunity #homesforsaleinflorida #bestrealestateagent #dreamhome #tampabayrealestate #movingtoflorida #resortstyleliving via Shawna Calvert Realtor Align Right Realty https://www.youtube.com/channel/UCidsEJ85xGsZJnZiWvhpqXA January 18, 2025 at 06:15AM
#luxuryrealestate#luxurylifestyle#customhomes#dreamhomes#waterfrontproperty#realestateflorida#paradisehomes#apollobeach#renovatedhomes#Youtube
0 notes
Text
youtube
Stunning 4-Bedroom Home For Sale In Mirabay, Apollo Beach | Resort-Style Living 5239 Admiral Point Drive, Apollo Beach, Florida. Welcome to this like-new Craftsman Style home in the Mirabay Gated Community of Admiral Pointe. Hi Everyone! Welcome to the Shawna Calvert Realtor Align Right Realty Looking for a beautiful move-in-ready home in a resort-style community? Please visit my website to get more information: https://ift.tt/NlmGMBY 🏡🌊 This 4-bedroom, 3-bathroom home in Mirabay’s gated Admiral Pointe is a rare find! Featuring 2,102 sq. ft. of modern living space, a gourmet kitchen, energy-efficient upgrades, and a spacious screened-in patio, this home is perfect for families and entertainers alike. 🌟 Key Features: ✅ Like-new condition with premium upgrades ✨ ✅ Large screened patio, pre-plumbed for outdoor kitchen 🍽️ ✅ Gourmet kitchen with soft-close cabinets & granite countertops 🔥 ✅ Owner’s suite with luxury ensuite bath & walk-in closet 🛁 ✅ Steps away from Mirabay’s heated pools, fitness center & more! 🏊♂️🎾 📍 Located in one of the best waterfront communities in Apollo Beach, this home offers the ultimate Florida lifestyle. 🌴 Don’t miss this opportunity—schedule a private tour today! 🔔 Subscribe for more home tours & real estate updates! This video is about Stunning 4-Bedroom Home For Sale In Mirabay, Apollo Beach | Resort-Style Living. But It also covers the following topics: Gated Communities In Florida Tampa Real Estate Move In Ready Home 🔔 Looking for your dream waterfront home? Subscribe for exclusive waterfront property insights, market updates, and stunning home tours at Tampa’s Apollo Beach! https://www.youtube.com/@Shawnainparadise/?sub_confirmation=1 🔗 Stay Connected With Me. 👉 Facebook: https://ift.tt/o01eTLR 👉 Instagram: https://ift.tt/5HMP8m1 👉 Threads: https://ift.tt/oRP7Hlc 👉 Tiktok: https://ift.tt/qASjP43 👉 Twitter: https://ift.tt/ngDxT7C 👉 Website: https://ift.tt/NlmGMBY 📩 For Business Inquiries: [email protected] ============================= 🎬 WATCH MY OTHER VIDEOS: 👉 Inside A Gorgeous New Home For Sale In Apollo Beach, Florida - Waterset Community Tour https://www.youtube.com/watch?v=fOKF4MUp7oQ 👉 New Construction Waterfront Home For Sale In Apollo Beach, Fl https://www.youtube.com/watch?v=8ZJMRY8cKto 👉 Luxury Waterfront Home For Sale In Apollo Beach FL: Florida Real Estate Tour https://www.youtube.com/watch?v=lwi9E0RAzI0 👉 Apollo Beach New Construction Home For Sale: Waterset Community In Apollo Beach, Florida https://www.youtube.com/watch?v=IIf3BNpeWRE 👉 Move-In Ready Home In Mirabay Apollo Beach, Florida - Real Estate Tour https://www.youtube.com/watch?v=GSubtoNXEAE ============================= 🔎 Related Phrases: Mirabay Homes For Sale In Apollo Beach, Like New Homes In Apollo Beach, Gated Community Homes In Florida, Best Waterfront Communities In Tampa, Luxury Homes For Sale In Florida, Homes Near The Beach In Florida, Apollo Beach Real Estate Listings, Resort Style Living In Tampa Bay, Move In Ready Homes In Apollo Beach, Best Places To Buy A Home In Florida #floridarealestate #mirabayhomesforsale #apollobeachhomes #realestateforsale #luxuryhomes #househunting #buyahome #realtorlife #gatedcommunity #homesforsaleinflorida #bestrealestateagent #dreamhome #tampabayrealestate #movingtoflorida #resortstyleliving via Shawna Calvert Realtor Align Right Realty https://www.youtube.com/channel/UCidsEJ85xGsZJnZiWvhpqXA January 18, 2025 at 06:15AM
#floridarealestate#realestate#apollobeachrealtor#apollobeachflorida#bestrealestateagent#bestrealtornearme#shawnacalvertrealtor#floridarealtor#Youtube
0 notes
Text
1567 Pine Lake Dr, Naperville, IL 60564 | Home for Sale

Your dream home awaits in Naperville!
Welcome to 1567 Pine Lake Dr, Naperville, IL – where luxury meets lifestyle! This exceptional residence stands out with its blend of timeless elegance, cutting-edge features, and a welcoming charm that makes you feel right at home.
Nestled in one of Naperville’s most sought-after communities, you'll be drawn into a world of comfort, style, and unforgettable experiences. Let’s discover all that this stunning property has to offer!

As you step into the 8' x 8' foyer, you’re immediately greeted by the grandeur of a two-story ceiling and a magnificent chandelier that illuminates the space.
The hardwood floors gleam underfoot, leading your eyes to a niche with a window that allows natural light to pour in, setting the tone for the luxurious journey ahead.

The dining rooms are a host’s dream come true!
To your left, step through the charming French doors into the 15' x 12' formal dining room—the ultimate space for hosting elegant dinner parties and celebrations.
With its crown molding and rollout windows, this room sets the stage for unforgettable gatherings, offering a warm and sophisticated ambiance.
But wait, there's more!
This exquisite Naperville home boasts a spacious office, measuring 15' x 13', just a few steps away. Featuring gleaming hardwood floors, a striking chandelier, and a wide-open entrance, this space is perfect for work from home situations.

Five-star luxury in the primary suite
The 20' x 17' primary bedroom offers a five-star hotel level of relaxation! This grandiose bedroom boasts 11-foot volume ceilings, creating an open and airy feel. The centerpiece is a fireplace with a custom mantle and tile surround. Imagine cozy nights by the fire!
Double doors lead directly to a private patio, perfect for morning tranquility. Rollout windows, with stunning transoms above, let the outdoors in while maintaining your privacy.
The primary suite doesn’t stop there. Step into the 14' x 6' primary closet—custom built-ins and recessed lighting make it a haven for organization. This closet offers all the space you’ll ever need, complete with beautiful hardwood floors.

The primary bathroom: a spa-like sanctuary
French doors welcome you into this expansive 13' x 10' space, where a deep soaking tub with custom tile surround invites relaxation.
The walk-in glass-enclosed shower with intricate tile work is perfect for a refreshing escape. With double vanities and granite countertops, this bathroom is as functional as it is beautiful.
There is a second bedroom on the main level, featuring multiple windows with shades, plush carpeting, and a cozy atmosphere that makes it the ideal space for guests or a home office.

Experience entertainment at its finest in the great room
Head over to the great room (24' x 21'), where soaring 16-foot ceilings and skylights create a sense of openness. The floor-to-ceiling fireplace makes a bold statement, and built-in bookcases provide ample storage.
The room is flooded with natural light, thanks to large rollout windows with transom accents, and double doors that lead out to a spacious deck for seamless indoor-outdoor living.

Delight your inner chef in this gourmet kitchen
Right next to the great room is the 21' x 15' kitchen. This chef’s paradise features a large island with a gas cooktop, granite countertops, and a bay window that overlooks the sink, adding both functionality and charm.
Stainless steel appliances, including a double oven and dishwasher, make cooking a delight, while the planning desk keeps everything organized.

The 12-foot vaulted ceiling in the eating area, paired with recessed lighting and a chandelier, makes this kitchen truly one-of-a-kind.

Bedrooms and rec rooms galore!
Let’s head upstairs, where 3 additional spacious bedrooms await. Each room is bathed in natural light with rollout windows and blinds for privacy.
The 3rd bedroom features a walk-in closet, while the 4th bedroom, measuring 19' x 16', provides ample space for any need.
The upstairs hallway features a charming catwalk that overlooks both the foyer and the family room, adding an open, airy feel to the entire second floor.

Down in the basement, the possibilities are endless. The 41' x 19' rec room is perfect for a home theater or game room, while the additional 19' x 16' rec space offers even more room for activities.
A 5th bedroom, 15' x 15', with a double closet and bonus room, provides flexibility for guests or a home office.
With a full bathroom in the basement featuring a walk-in shower and double sink vanity, your guests will enjoy the same luxury as the rest of the home.
Outdoor living – a backyard oasis
Step out onto the 18' x 18' deck and enjoy the breathtaking views of the golf course, providing the perfect backdrop for outdoor gatherings. The concrete patio (20' x 12') off the primary bedroom offers a private retreat, while the 7' x 7' front porch and brick front with cedar siding add curb appeal.

The laundry room (12' x 9') on the main level includes a coat closet, exterior access, ample cabinetry, and an LG front-load washer and dryer. The home also features a concrete driveway, a roof with three dormer windows, and roll-out windows throughout, ensuring every corner of this house feels bright and welcoming.
This Naperville IL gem isn’t just a house; it’s a place where memories will be made, where every corner is thoughtfully designed, and where luxury and comfort are always in harmony.
Call Listing Agent Teresa Ryan or Broker Mike Loewer today for more information at 630-718-0424. Listing courtesy of Ryan Hill Group (Century 21 Circle - Naperville).
youtube
In case you can not view this video here, please click the link below to view Home For Sale: 1567 Pine Lake Dr, Naperville, IL 60564 on my YouTube channel: https://youtu.be/ivhvF7YRVYc?si=9Kt5uBlxddYNG0tF
0 notes
Text

Explore stunning homes for sale in Granite Bay, CA, with Porch Light Properties. This beautiful community features luxurious residences surrounded by nature, top-rated schools, and vibrant local amenities. Let our dedicated team help you find the ideal home that fits your lifestyle today!
1 note
·
View note