#garden center layout design
Explore tagged Tumblr posts
Text
#garden center advice#3d store routing#building a garden center#garden center design#garden center layout design#indoor botanical garden design
0 notes
Text
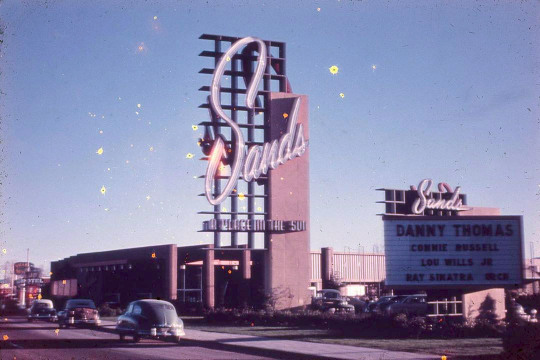
Sands, December 1952
SANDS HOTEL & CASINO: TIMELINE
'46: Kit Carson Club opened by H. Bynum, D. Anderson, G. Frisbee on US Hwy 91 outside of Las Vegas, adjacent to Kit Carson Motel. The club will later become LaRue nightclub, then the Garden Room of the Sands Hotel.
'50: Kit Carson Club reopened as LaRue nightclub opened by Billy Wilkerson, Nola Hahn, 12/23/50.
'51: LaRue closed by summer. Mack Kufferman buys LaRue, and hires architect Wayne McAllister to build around the existing club. Kuffman and partners apply for gaming license. The project is called Sands by 12/51.
'52: Kufferman gaming license denied in Apr., sells to Jake Freedman (RG 4/9/52, RG 6/13/52). Partners running the Sands are B. Barron, E. Levinson (casino manager), S. Wyman, J. Entratter (showroom & restaurants). Hidden partners are believed to include J. Stacher, M. Lansky. Sands road sign designed by McAllister, built by YESCO. Sands opens 12/15/52 with 200 rooms in five buildings arranged in Y-shaped layout. The guest wings are named after race tracks: Arlington Park, Belmont Park, Haileah, Rockingham Park, Santa Anita. Three other wings of equal size were added circa ’53-54 (two were named Churchill Downs, Hollywood Park), another by ’58, and larger wing by ’60. The total room count in ’60 was 465.
'53: Frank Sinatra plays his first engagement at the Sands and becomes two percent owner in Oct; Carl Cohen joins the Sands as shareholder and casino manager in Oct.
'54: Sign modification: Second reader board added below the main board, Feb or earlier. Antonio Morelli joins the Sands as musical director for the Copa in Jul.
'55: Sands partners assume control of the Dunes in Sep. They sell the Dunes in four months later.
'58: Jake Freedman dies 1/19/58; Jack Entratter becomes Sands president.
'59: Sign modification: Attraction board attached to the sign, Feb or earlier. Baccarat begins at the Sands.
'60: Sinatra, Dean Martin, Sammy Davis Jr, Peter Lawford, and Joey Bishop (the "Rat Pack") are first billed together in the Copa in Jan-Feb. during the filming of Ocean's 11. Senator John F. Kennedy visits during the Democratic primary campaign.
'63: Opening of Aqueduct hotel wing (83 rm) in Apr. Julius Gabrielle, architect (RJ 4/28/63). Sinatra surrenders ownership 10/7/63.
'64: Sands acquires the former Kit Carson Motel; Belmont and Arlington buildings (base of the Y) moved southward to accommodate construction of a hotel tower.
'65: Second sign in Aug; tower completed late in the year and officially opened Jan. ’66. Martin Stern Jr, architect.
'67: Howard Hughes buys the Sands, 7/23/67. Sinatra leaves his Sands residency after confrontation with Cohen, 9/11/67.
'69: Dean Martin leaves Sands to join Riviera.
'71: Entratter dies, 3/8/71.
'73: Cohen leaves the Sands, Jan. '73.
'80: Inns of America buys the Sands from Hughes heirs Summa Corp in Oct.
'82: Third sign, new porte-cochère, marking the completion of remodeling effort including new Copa room, 1/15/82.
'83: Summa Corp reassumes control of the Sands, 4/5/83.
'88: Kirk Kerkorian buys the Sands in Jan. Kerkorian sells to Interface Group led by Sheldon Addison in Apr.
'90: Sands Expo and Convention Center opens.
'94: Remodeling of the casino.
'96: Sands closes 6/30/96. Tower demolished 11/26/96.
Photos of the Sands
Sources include David G. Schwartz. At the Sands: The Casino That Shaped Classic Las Vegas, Brought the Rat Pack Together, and Went Out With a Bang. December 1952 photo courtesy of Slidetreasurehunt.

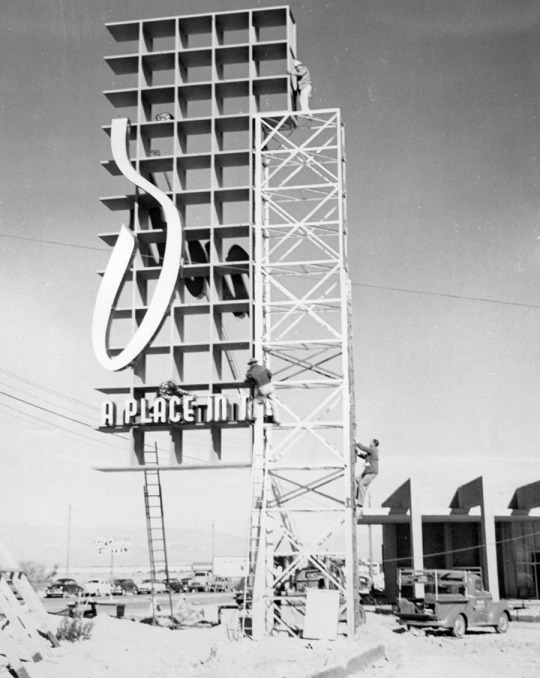

Construction of the sign, 1952. The pylon sign pedestal was 56’ high, 21’ wide, with the S at 34’ tall. Design by Wayne McAllister, fabricated and installed by Young Electric Sign Co. Photo: YESCO Corporate Records (MS-00403), UNLV Special Collections & Archives.
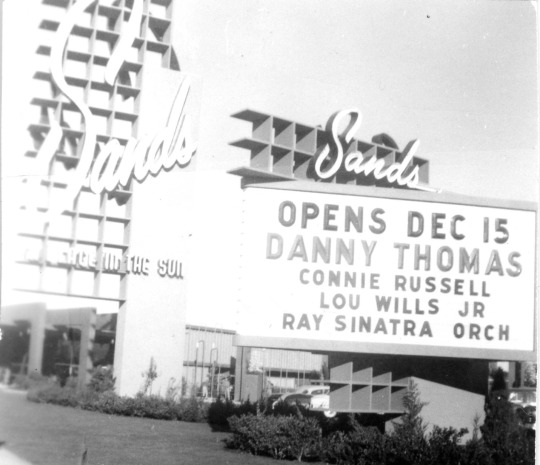
Opens Dec 15. Danny Thomas, Connie Rusell, Lou Wills Jr, Ray Sinatra Orchestra. Nevada State Museum, Las Vegas, 0007-0345.
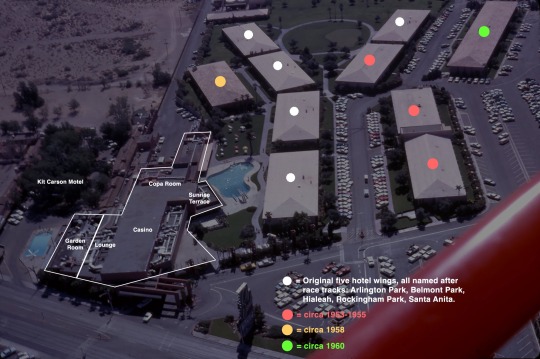
Aerial view of Kit Carson Motel and the Sands, '62
51 notes
·
View notes
Text
The King's Bedchamber Part I The Genesis
The King bedchamber in Versailles, also known as Louis XIV bedchamber or the King's Grand Bedchamber, is a place visited by millions every year, as one of the must-see locations of the palace. Situated in the center (from the North-South axis) of its central wing, right behind the Hall of Mirror, the Grand Bedchamber is remarkable by its opulent decor filled with symbolism, from its attic statue down to its very location, and its association with the sun King himself key figure in the palace's history.
But far from remaining an untouched sanctuary of the sun King, the room saw countless changes of varying magnitudes over the years.
The central position of the Bedchamber might not appear obvious to the visitor passing from room to room surrounded by a dense crowd. But a simple look at map of Versailles does reveal that the southern and northern wall of the room are indeed equidistant from the southern and northern edges of the central wing respectively, this reality is further reinforced by its location right behind the central Avant-corps of the Cour de Marbre(Fig 1).

(Fig 1) The King bedchamber behind the central avant-corps of the Cour de Marbre.
From Versailles, from Louis XIII to the French Revolution
That position however is entirely artificial, as the room only became the sun's king bedchamber during the last 14 years of his reign, in which he changed 12 times the position from the day he first slept in Versailles, before finally settling for that central spot. In fact, even the avant corp of palace was inexistant until the late 1670s.
1.Mansart in Charge
The story of how the King’s bedchamber came to find its current place, starts in the 1670s at that time the garden façade was dominated by a large terrace on its first floor made by Le Vau(fig 2), while the façade of the courtyard was still that of Louis XIII with only a few minor changes (fig 3), and no distinct Avant-corps. In 1678 Louis XIV decided to turn the palace from a secondary residence into a primary one, and as such significant changes had to be made. One of them was the replacement of the garden terrace in favour of a large indoor Gallery. Such changes implied significant structural alteration to the building, as the western wall of the rooms, with a view on the front yard, were used to support the façade of the terrace (fig 4), therefore pushing it westward to create an enclose space would mean a redesign of those rooms and a restructure of the roof.

Fig 2 : Versailles view from the Patrerre d’ Eau, with Le Vau’s Terrace in the background, Anonymous
Chateau de Versailles,

Fig 3 : Château de Versailles INV.GRAV 61

Fig 4 : Versailles, Blueprint of the first floor with the terrace in yellow and the western wall in pink, 1676-78, Stockholm, Nationalmuseum NMH CC 74
Considerable funds were assigned for the completion of those projects with a budget going from 30.000 livres in 1677[1] to 350.000 livres in 1678 and 200.000 extra livres added for “extraordinary spendings”[2] in 1678. Jules-Hardouin Mansart who had previously designed the marble cabinets of the Bosquet de la Renomee in the gardens, was put in charge of the project.
Out of the 550.000 livres of budget, the 350.000 would be used to build the necessary wings to house the court and administration[3] while the 200.000 livres remaining would be allocated for the creation of the Gallery replacing the Terrace, with all its sutural implications, namely : the creation of two high salons at the edges of the Gallery, each giving access to both royal apartments , with the salon de la Paix linking it to the Queen’s apartment, the salon de la Guerre linking the King’s apartment, and a central salon with a view on courtyard common to both royal apartment.
While the final layout is known (fig 5) several preliminary drawings give us a better insight into the evolution of the projects and its structural implication.

Fig 5 : Blueprint of Versailles first floor 1684, BnF Est. VA. 361
The first preliminary drawing(fig 6) shows the initial design of Grand Gallery and the central salon, with ionic columns and pilasters in the Gallery, and ionic pilasters in the Salon. The attic of the salon was supposed to be lit by lightwell linked to windows on the courtyard facade. The roof above the Salon is misaligned, maybe as a desire to keep parts of the original roof structure.

Fig 6 : Cross section of Versailles, with the projet for the Gallery on the left and the central salon on the right, 1678 Archives Nationales (from now on referred as AN) V.A. LXIII-24
A later drawing(fig7) shows several changes to the initial design, the vault shape of the gallery ceiling is now more pronounced, with a greater elevation and lightwells added on each side of the structure, while the lightwells of the salon on the other hand became narrower. On the courtyard side the roof of the two lateral facades has been embellished and is now joining the central façade, the more pronounced vaulted shape of Salon ceiling forced Mansart to consider slightly re-centring the roof above.

Fig 7 : Cross section of Versailles, with the projet for the Gallery on the left and the central salon on the right, 1678 AN O1 1768A/1-1
The project was approved the 26th September 1678 by Colbert, as shown in this drawing(fig 8) with his signature at the bottom. The overall design is remarkably similar from the previous one, the ceiling of the salon slightly lowered, and the lightwells of its attic leveled with the windows of the façade. The pilasters of the Gallery have changed order and are now Corinthian, and the archway lowered to give more room for a larger overdoor with a cartouche in its center.

Fig 8 : Cross section of Versailles, with the projet for the Gallery on the left and the central salon on the right, 1678 Collection Louvre, Inv. 30 282
Despite Colbert’s approval, the drawing in question still appears distinct from the Hall of Mirror as we know it today. A later drawing (fig 9) exists however, featuring the definitive version of the Gallery, with the columns standing on a higher pedestal while keeping their upper level, and with the two niches removed. The rest of the drawing is more foreign: with an added floor to the front yard façade and an elevated roof on the garden side. While this Appearance of the Gallery became the definitive one, Mansart had to downgrade his ambitions and return to his previous ideas shown in earlier drawings for the rest of the project.

Fig 9 : AN, V.A. LXIII-25
As highlighted in those various drawings Mansart’s view of the Gallery was intrinsically linked with that of the three salons, they had to be greater in elevation when compared with the room of the apartments but also more spacious and a with a better flow of light. While the two salons at the edges of the Grand Gallery did benefit from their angular position, allowing the flow of light to come from two different directions, the central salon on the other hand had to rely on the presence of a higher open attic allowing light to penetrate by several lightwells, and to give it the necessary portions to be worthy of its role as common room for the two royal apartments in Mansart’s greater scheme.
The solution found to house the attic without affecting the harmony of main façade of the courtyard (the Cour de Marbre as it will be known) was to create an an elevated Avant-Corps and place the central salon and its attic behind. In conformity to the will of the King, the Cour de Marbre façade remained faithful in spirit to the original castle of Louis XIII. The central façade was entirely disassembled and reassembled a foot further[4], and, after the addition of the avant-corp it became the Cour de Marbre(fig 10) as we can still see almost 350 years later

Fig 10 : AN O1 1768A/1-2
The 9th of May 1684, Mansart sent the following letter to Louvois[5](who oversaw the King’s Buildings) about the completion of the facades shown above:
“The exterior of the small castle will be entirely complete by the 8th of next month, with all the gilding of the recently added plumping on the attic as well as the two dormers, I can assure you that they will look fine.
I think it will be better to scrub the balustrades, figures, and vases of the little castle instead of tarnishing the new which will never succeed regardless”
The 7th of June Louvrois decided to inform the King:
“The yard of the castle is entirely clear, and the entire apartment, salon included, is ready for your majesty” [6]
[1] Compte des Bâtiments I,936-938
[2] Compte des Bâtiments I,1013-1016
[3] Ibid
[4] Gazette des Beaux Arts, 1976 Jean Claude Le Guillou Remarque sur Le corp central du château de Versailles
[5] AN O1/1795
[6] SHAT A1, 714, Fol. 113 as seen in Jestaz 2008, volume 2 p. 180
25 notes
·
View notes
Text
reading more about atomic gardening and this is so much fun. to read about that is. it also seems fun to do, but. you know. anyway:
"The story of these citizen-pioneers of mutagenesis (the technical term for creating genetic change through the application of chemical, physical, and biological agents) is full of fantastic details, from Muriel Howorth’s propagandising ballet-mime, Isotopia, which involved a cast of Knowledge, Electron, Proton, Neutron, Rat, and Cow, as well as a working geiger counter, to Tennessee-based atomic entrepreneur C.J. Speas irradiating trays of seedlings into his backyard bunker.

IMAGE: C.J. Speas giving a tour of his radioactive bunker to high school students, photo by Grey Villet for Life, via Pruned.
Perhaps the most bizarre detail in the interview, however, is the news that these gamma gardens are still in operation, relatively unchanged in design since the 50s, in the grounds of national laboratories today. Their circular form, which, as Johnson notes, bears more than a passing resemblance to the atomic danger symbol, “was simply based upon the need to arrange the plants in concentric circles around the radiation source which stood like a totem in the center of the field.”
It was basically a slug of radioactive material within a pole; when workers needed to enter the field it was lowered below ground into a lead lined chamber. There were a series of fences and alarms to keep people from entering the field when the source was above ground. The amount of radiation received by the plants naturally varied according to how close they were to the pole. So usually a single variety would be arranged as a ‘wedge’ leading away from the pole, so that the effects of a range of radiation levels could be evaluated. Most of the plants close to the pole simply died. A little further away, they would be so genetically altered that they were riddled with tumors and other growth abnormalities. It was generally the rows where the plants ‘looked’ normal, but still had genetic alterations, that were of the most interest, that were ‘just right’ as far as mutation breeding was concerned!
Over at GOOD, Peter Smith recently described a similar layout at the still-active Institute of Radiation Breeding, in Hitachiohmiya, Japan, which has “has a 88.8 Terabecquerel Cobalt-60 source, ringed by a 3,608-foot radius Gamma field (the world’s largest), and a 28-foot high shield dike around the perimeter.”
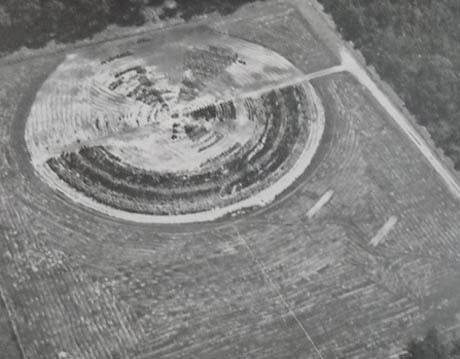
IMAGE: A gamma garden at Brookhaven National Labs, New York, c. 1958; image provided by Paige Johnson, via Pruned.
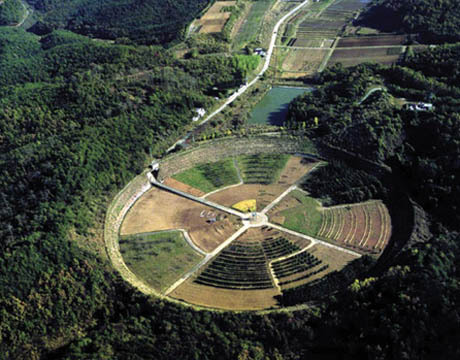
IMAGE: Aerial view of the Institute of Radiation Breeding, Hitachiohmiya, Japan.
As it turns out, far from being a fantastic fossil from the future that never was, along with jetpacks and flying cars, atomic gardening is alive and well today. According to a 2007 New York Times story, which quotes Dr. Pierre Lagoda, head of plant breeding and genetics at the International Atomic Energy Agency, radiation breeding is actually experiencing a renaissance, due to the introduction of “new methods that speed up the identification of mutants.”

IMAGE: Mutant crop varieties mapped by The New York Times.
What’s more, the Times adds, nearly 2,000 gamma radiation-induced mutant crop varieties have been registered around the world, including Calrose 76, a dwarf varietal that accounts for about half the rice grown in California, and the popular Star Ruby and Rio Red grapefruits, whose deep colour is a mutation produced through radiation breeding in the 1970s. Similarly, Johnson tells Pruned that “most of the global production of mint oil,” with an annual market value estimated at $930 million, is extracted from the “wilt-resistant ‘Todd’s Mitcham’ cultivar, a product of thermal neutron irradiation.” She adds that “the exact nature of the genetic changes that cause it to be wilt-resistant remain unknown.”

IMAGE: “Pierre Lagoda, the head of plant breeding and genetics at the International Atomic Energy Agency, showing mutated plants at a greenhouse in Austria,” photo by Herwig Prammer for The New York Times."
34 notes
·
View notes
Text
The Philosophy of Wabi-Sabi
Wabi-sabi is a traditional Japanese aesthetic and worldview centered on the acceptance and appreciation of imperfection, impermanence, and the incomplete. It is deeply rooted in Buddhist teachings, particularly those relating to the transience of life. The philosophy of wabi-sabi celebrates the beauty found in simplicity, humility, and natural processes. Here’s an exploration of its core principles and concepts:
1. Impermanence (Mujō)
Transience of Life: Central to wabi-sabi is the Buddhist concept of impermanence (mujō), which acknowledges that all things are in a constant state of flux and decay. This perspective encourages an appreciation for the present moment and the beauty of fleeting experiences.
Natural Aging: Wabi-sabi finds beauty in the natural aging process. The patina of wear and the signs of use on objects are celebrated as they reveal the passage of time and the story of their existence.
2. Imperfection (Wabi)
Beauty in Flaws: Wabi-sabi embraces the idea that nothing is perfect, and it is in the imperfections that true beauty resides. This could be seen in asymmetry, roughness, and the uniqueness of handmade objects.
Simplicity and Humility: The wabi aspect emphasizes simplicity and humility. It values modest, rustic beauty over ostentatious or overly elaborate designs. This often translates to an aesthetic of minimalism and restraint.
3. Incompleteness (Sabi)
Unfinished and Evolving: The sabi aspect of wabi-sabi appreciates the incomplete and the evolving nature of things. It suggests that beauty is a process, not a fixed state, and that objects and experiences are always in a state of becoming.
Quietness and Serenity: Sabi also conveys a sense of quietness and serenity. It reflects a meditative quality, an appreciation for solitude and the tranquility found in understated beauty.
4. Connection to Nature
Natural Materials: Wabi-sabi often involves the use of natural materials that age gracefully over time, such as wood, stone, and clay. These materials reflect the organic processes of growth and decay inherent in nature.
Organic Forms: The aesthetic favors organic, irregular forms that mimic the irregularities found in nature, as opposed to geometric perfection.
5. Mindfulness and Presence
Living Mindfully: Embracing wabi-sabi encourages living mindfully and being present in the moment. It’s about appreciating the here and now, and finding contentment in the current state of things, despite (or because of) their imperfections.
Acceptance: Wabi-sabi involves accepting the natural cycle of growth and decay, and finding peace and contentment in this acceptance. It’s about letting go of the pursuit of perfection and embracing the reality of impermanence.
Examples in Practice
Tea Ceremony: The Japanese tea ceremony is a quintessential example of wabi-sabi in practice. The ceremony emphasizes simplicity, natural materials, and the appreciation of imperfections in the tea utensils, such as a crack in a teacup that adds character and history.
Kintsugi: The art of kintsugi, where broken pottery is repaired with gold or silver lacquer, highlights the philosophy of wabi-sabi. It transforms damage into beauty, celebrating the history and imperfection of the object.
Gardens: Traditional Japanese gardens often embody wabi-sabi principles with their asymmetrical layouts, natural elements, and deliberate incorporation of aged or weathered features.
The philosophy of wabi-sabi offers a profound shift in how we perceive beauty and value in the world. By embracing imperfection, impermanence, and incompleteness, wabi-sabi encourages us to find beauty in the everyday, to appreciate the simple and humble aspects of life, and to cultivate a deep connection with the natural world. It is a reminder to live mindfully, to cherish the present moment, and to find peace in the ebb and flow of life’s inevitable changes.
#philosophy#epistemology#knowledge#learning#education#chatgpt#Wabi Sabi#Japanese Philosophy#Impermanence#Imperfection#Incompleteness#Buddhist Teachings#Natural Aging#Simplicity#Humility#Organic Forms#Mindfulness#Tea Ceremony#Kintsugi#Traditional Gardens#Aesthetic Principles#Transience#Rustic Beauty#Minimalism#Cultural Philosophy
10 notes
·
View notes
Text






Museums / Cultural Centers No: 164 Toronto Reference Library Location: Toronto, ON, Canada Year: 1977 Architect: Raymond Moriyama The Toronto Reference Library (TRL) is the flagship of the world’s busiest urban library system. Occupying over 416,000 sqf, it is a centrally located landmark which opened its doors in 1977. Designed by architect Raymond Moriyama, the robust five-storey building was clad in red brick, its mass scaled back by terracing the façade along the diagonal. Bands of mirrored glass suggested an inner world within. The narrow corner entrance, flanked on two sides by a colonnade, drew patrons into the building’s soaring interior. With escalating demands on the library system, the TRL recently completed an extensive five-year phased revitalization led by Moriyama & Teshima Architects, though its cofounder Raymond has since retired. The building buzzes from top to bottom. It is centred on a vast tiered atrium inspired by the Hanging Gardens of Babylon. The interiors are bright, airy and uncluttered. A double-height rotunda dedicated to special collections reinterprets the romantic feel of old libraries with a distinctly modern material palette of concrete, titanium and dark wood. The building employs concealed mezzanines to maximize overall storage capability, amplified through the use of space-saving compact shelves. Open-plan layouts were rezoned for easier self-navigation; stacks were reconfigured to facilitate research. The library continues to explore and adopt emerging technological tools to better monitor collections and support learning and discovery.
16 notes
·
View notes
Text
Monthly In the Garden With My Landlord, Volume 1: Surprising Charm

Based on the just the synopsis, I'd say I was curious about this series, but I don't know if I was ever fully sold by it. Because of that, I'm very glad that I ended up picking it up regardless, as there's a lot of charm and energy that this first volume brings, making it a series centering around adult romance that I think quite a few people will enjoy, and for quite a few reasons that I'd love to illuminate.
Let's start with the idea of the story. Asako Suga is a manga editor that was just dumped by her girlfriend, leaving her in an apartment full of memories and firsts that are tied to her now ex. Because of that, in a spur of the moment decision she decides to move into a house that's being rented for pennies on the dollar and seems to have nothing wrong with it. That is, until she moves in and finds out that her 19 year old Landlord, and ex-idol, is living there with her.
I think it's an idea that a lot of people could be turned off by, but here me out on it. It's actually really fun, and well executed. Asako, and Miyako (the ex-idol-now-landlord) have just the right balance of comical and shallow traits as they do deep and impactful ones.
Sure, Asako might be a sucker for a pretty face, and that might have played into sticking around. But, she's more than that. She doesn't immediately fall in love with Miyako because she's pretty, but rather she struggles to maintain an appropriate amount of distance from this young adult, largely because Miyako struggles to be an adult.
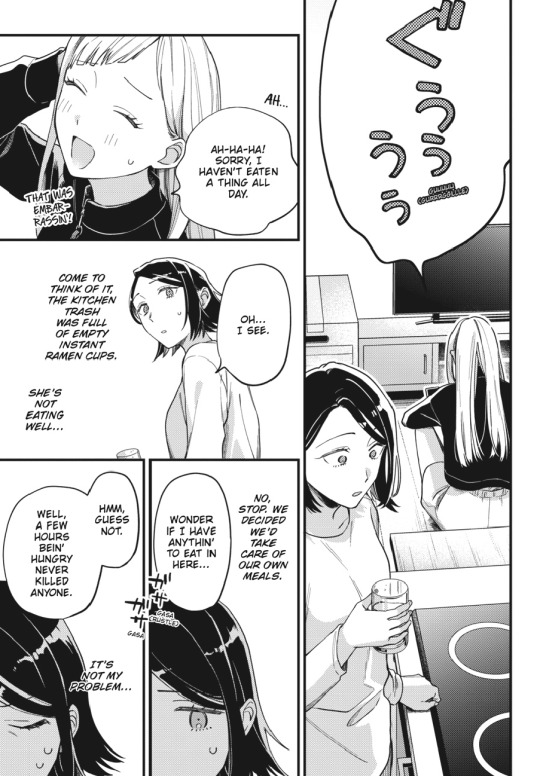
And really, that idea itself opens up the story so much.
Asako and Miyako struggle to form deep relationships with people. Asako falls under the stereotype of being suckered in by looks, and Miyako is in the position where looks is all that people care about. Neither are able to directly connect with someone and form a deep and emotional bond, not even in the romantic sense necessarily.
I mean, the manga itself addresses that as Miyako takes to calling Asako onee-san a whole bunch, which perfectly highlights their beginning relationship. Miyako relies heavily on Asako, while Asako is babying Miyako.
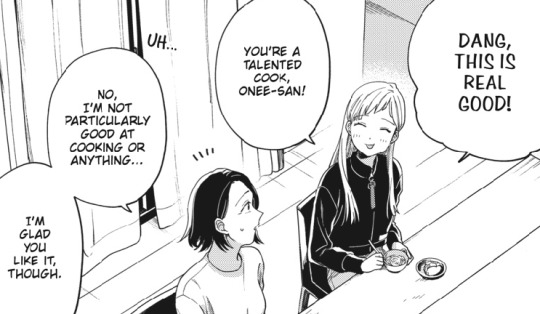
The idea of romantic feelings is present, don't get me wrong, but it's absolutely an undertone to the pair forming a deeper relationship that extends past superficial tendencies. Because of that, I really hope that in future volumes they struggle with the expression of those feelings and they struggle with how it changes the shape and form of their relationship.
Anyways, let me share my love for the art. It's got a very light feeling, but that doesn't diminish the feeling of it or the detail in any fashion. It's still very present and strong, but it's not not got a heavy lineweight or strong shading or lighting and whatnot. I guess you might call it "flat", but I don't really think it's a bad thing.
I think the only thing I could really complain about is the environment art, since there isn't too much of it, but that's par for the course with a lot of manga these days. What's good though is that the mangaka fills that vacancy very comfortably. Subtle screentones that fill gaps, intelligent paneling and focus, and mindful layouts that work to really fill panels and use negative space. It's not anything incredible, but it does plenty to be aware of the gaps in backgrounds.
I think most important though is their willingness to break molds. They really don't restrict their characters to the confines of panels, routinely breaking out from those lines or existing entirely separate from them, or even having them partially cut off from them.
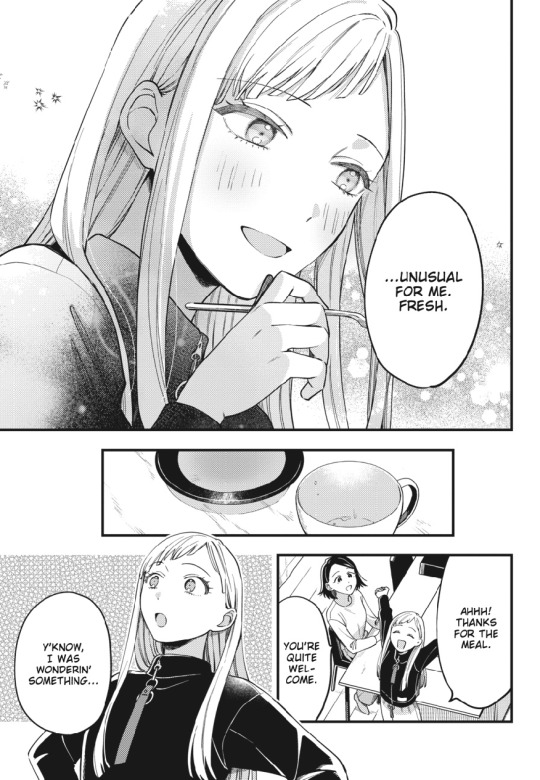
Speaking of characters, these designs are really damn good. The level of detail and uniqueness they carry is really great, and something that I think can be very rare to see.
Just look at the smaller details, Miyako's eyes are a different shape to Asako's (which are then also different to Hatomori's, who is a supporting character). Then look at the noses and mouths as well. Asako generally has a more squared off mouth, while Miyako's is rounder. Similarly, Asako has a more prominent nose while Miyako has overall softer and rounder features, but has larger/more prominent eyes.

It's really great design language that is very rare to see in a lot of series these days.
Even better is the expressiveness of these designs though. Character acting has a prominent role in a series like this, and Yodokawa's designs work wonders in regards to that. They work great both in terms of subtle and extreme moments, which creates a really nice feel to both ends of the first volume.
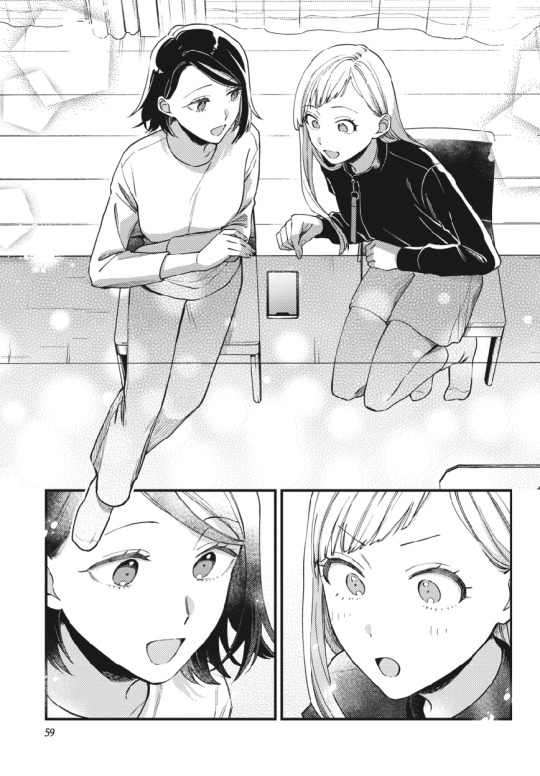


Also, the design sense and posing? Absolutely sublime. Yodokawa really has considered everything about these characters. Asako tends to wear more plain and "typical" outfits, while Miyako brings more energy and style, and all of Miyako's outfits are just so pretty.
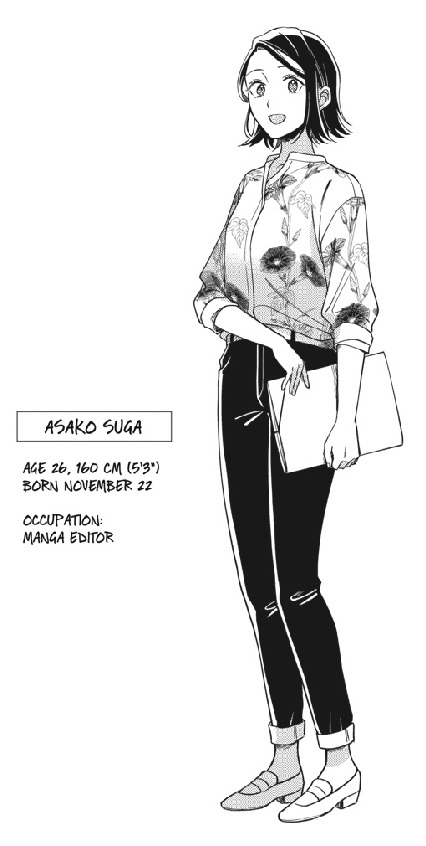
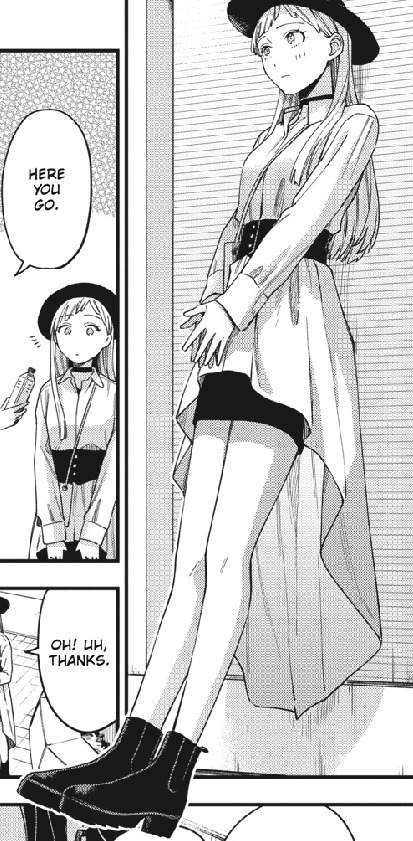
Really, there's not much of an end to how much I enjoy the various pieces of this first volume. There's so much that I'm not doubt leaving out a considerable bit of charm and quality from this post, so I really recommend people give the manga a try. It's promising to bring a much more friendly and positive adult romance story, but not without depth or emotion. The art is endlessly engaging and fun, very stylish and well utilized, and the characters are such a treat. Just read it if you can.
#monthly in the garden with my landlord#Maitsuki Niwa-tsuki Ooya-tsuki#毎月庭つき大家つき#yodokawa#yuri manga#yuri#girls love#gl series#gl manga#shoujo ai#manga review#manga recommendation#manga reccs
34 notes
·
View notes
Text
Hey Doll
CisFem Reader x Thatch
CW: toxic parents, manipulation, The Plan™, smut, mdni, I'll add as we go I'm kind of fly by the seat of my pants on this one.
tag list: @mfreedomstuff @harahettania @clumsyraccoon

Chapter 7: How Does Your Garden Grow
Thatch guides you out to the garden, but once you stepped out into the backyard you had a much better sense of how rich Edward Newgate really was. The house had been large and impressive, the amenities and decor a balance of functional modern and a cozy traditional feel, so you already had some sense of things.
The backyard, if it was even proper to call it that, highlighted that the estate had two wings that came off the front section of the house, and created a courtyard feel for the area just off the back patio. There were a few places set up for people to sit around and eat, a barbecue pit, and a stone oven which had function, certainly, but also played the part of center piece with a mini bar and seating around it.
It was easy to picture most of the family outside enjoying a meal from the grill more often than not.
The garden stretched out even beyond the penned in courtyard. The patio you were on was elevated slightly compared to the rest of it, and you could see the paths leading out into distinct areas.
“Aside from just grilling food, we use this area for social events and other parties.” Thatch says, after giving you a moment to take it all in. “I think Pops wrote a third of the house and the entire courtyard off as a business expense when he expanded the place a couple of decades ago.”
Taking a few steps forward, he steps down from the back porch and looks up at you with a smile. “There’s a few different sections, but we don’t have to walk all of them today. There’s even a green house off the south wing. It has some vegetables in it, herbs, spices - things that are just harder to find fresh on this island.
“Is there something you like?” He prompts and your gaze shifts from everything else back to him.
“Pardon?”
“You were excited last night when I mentioned we had a garden.”
You can feel the blood rush to your face and you just hope it’s not visible. “I was - am - interested.” You correct and Thatch smiles. “I’ve seen plenty of flowers, but I’ve never really seen them just… growing.” You admit somberly. “They were already always cut and arranged.”
His smile falters a little, brows creasing, but it doesn’t last long before the smile is renewed. “I know what to show you then, shall we?” He questions, offering an elbow.
You accept it, placing your hand as you had just like last night. You lift your arm up a little higher than before, so Thatch doesn’t have to lean down as far. He explains some of the reasonings behind the layout and design, how things had changed over the years.
It’s interesting, but you recognize nervous chatter when you hear it, and you realize quickly that he’s just talking to distract himself. It certainly makes it easier to be around him with no one else around, the way he gets flustered being near you. It’s endearing, and your only fear is that it will turn out to be a falsehood.
Things didn’t look up and then continue to look up. Not like this. Something was going to break. Thatch was either going to turn mean once you moved into his apartment, or Mr. Edward was going to demand a rematch because you were just a fake, some doll hardly worth his kind and valued son. Something was going to break.
As long as it wasn’t you, you wouldn’t be blamed.
“Everything okay?” Thatch prompts and you look up, and then around, and realize that you can’t see the estate anymore.
“Yeah, I’m just… nervous.” You say honestly, before realizing that you’re saying that while isolated and alone with him, and continue speaking so you can clarify. “About this afternoon. I’m not nervous right now, I’m just,” you look around again. “Unsure where we are.”
The space itself is beautiful. The hedges are well-kept and there’s flowers lining the space in front of them. They’re tall though, maybe to create a sense of privacy or to help keep each section visually separate from the others, or maybe just because they grow best that way.
All thoughts of the estate and its location leave you, however, when you finally start to take your immediate surroundings in. The flowers lining the hedges are just a preview to the glory of the flowers around you right now.
Stepping away from Thatch, you reach out and brush your fingers over the petals of flowers you could name by heart, from what they meant to how they needed to be arranged. They all looked so different right now, so vibrant. Laid out with intent, you’re sure, but then left to fill in the gaps on their own.
Flower types were taken into account well, including shape and color, to create an aesthetically pleasing space. It also smelled amazing, softer scents lifting up sweeter ones. In the open garden it wasn’t so powerful as to be overwhelming, but you imagined there were some days where one didn’t walk the gardens - they left them to the bees.
“It’s beautiful.” You say quietly and Thatch smiles.
“Yeah… it is.” He clears his throat before motioning to a nearby stone bench. “If you want to sit and enjoy the sights for a while before we go back, we have time.”
“That would be nice.” You agree, going over and sitting down on the bench, your back to the hedges so you can look out over the majority of the space. “Did you and your family design these?”
“Hm? The different gardens?”
“Yeah.”
“It ended up being a kind of coming of age thing,” Thatch explains, standing a few paces away from you. “Not just to give something to the estate, but to have a place that was ours in a sense. Prove we could oversee a smaller project like this, how well we would or wouldn’t rely on others, that sort of stuff.”
“Growing up when your father owns a business is certainly unique.”
“Heh, it can be a little stressful, but it’s not like we’re in competition with ourselves, and it’s not like you have to do any of it either. A couple of my brothers hired other brothers to design their gardens, and aside from myself, Marco and Izou, only two others own their own businesses. But it’s not like we tease Haruta or Vista for their choices.” He explains.
“Family is not a source of any of the stress, then?”
“Exactly!” He beams. “Aside from the occasional brotherly aggravation.” He admits with fake grumble.
You smile, but even in the garden it fades. There’s a few moments of silence, and you let yourself enjoy the sun - you should’ve put sunblock on, Doll - and the soft breeze - don’t let your hair smudge your make up, Doll - and the sweet scents - ugh I hate these outdoor venues, the flowers stink.
It wasn’t often you got to enjoy the outdoors in peace, and Thatch seemed content to let you do just that. Looking over at him you catch his eyes shifting away from you, pink on his cheeks. Usually you could tell when someone was looking at you, but it didn’t seem to be the case with him.
“This… isn’t your garden though, is it?” You question, hesitantly. You don’t know him as well as you’d like in order to make such an assumption, but you do know flowers, and dealing with people’s associations to them. While these are beautiful, they don’t strike you as flowers Thatch would choose.
He scratches the back of his head idly. “Nah, this one is Izou’s. I can decorate pastries, but all this?” He waves his hand over the impressive collection of blossoms. “I might’ve been able to commission Izou, but yeah, this one isn’t mine.” He grins, looking down at you. “How’d you know?”
You look away, pressing your lips together. How strange was it for such a conversation to feel so intimate? It wasn’t like you’d never talked about flowers to someone before now. You’d critiqued arrangements and had gotten into flower arranging to such a degree you had been able to spot famous, and local, arrangers easily.
This shouldn’t be any different than any other explanation.
“This garden is well-designed and beautiful. The scents of the flowers are complex, but not off-putting, and the colors are exacting.” You’re not looking at him to see the concern on his face, and so you continue. “But it’s very harsh, in a way. Unforgiving. There’s no softness, and it’s not very in… inviting.” You manage to finish, feeling your heart speed up a little as you’re pointedly avoiding looking at him now.
“Plus the flowers all mean rude things.” You mutter after a moment and Thatch bursts out laughing.
“They do?” He asks, still laughing, and you nod.
“Meadowsweet implies uselessness.” You explain, pointing as you move from one flower to the next. “Orange lilies are signs of hatred, and the foxglove is insincerity.”
It takes Thatch a moment to stop laughing long enough to explain. “Izou wasn’t - haaa - wasn’t happy about the garden project.” He breathes in deep, turning away and nearly wheezing. “Told Pops he’d still put his - his - hahaha - his heart into it.”
You smile at the implication. Malicious compliance was something you could certainly understand. You’d only spoken with him a little this morning, and mostly about his business, but you could see him enjoying this space. Especially since no one else seemed to know just what it was built around.
A shrill short whistle cuts through the air and Thatch holds out a hand.
“That would be my dad letting the entire neighborhood know his sons need to come inside.” He explains. “Shall we?”
You take his hand as you stand, and leave it in his loose grip as you walk back to the house. Thatch walks much slower with your hand in his, you aren’t entirely sure if he’s being considerate, or if he’s just prolonging the return to the house. Maybe, honestly, a bit of both.
“There you are,” Izou says, greeting you both as you make it to the back patio. “Pops was - oh? Holding hands already, Thatch you sly dog.” He teases.
You don’t withdraw your hand and Thatch doesn’t let go, instead sighing at Izou as he holds your hand until you’re at the top of the patio. Finally letting go he looks at his brother.
“Everything’s settled then?”
“Yup, we’re not leaving for a little while still. The bird’s nesting in the living room, and Pops wanted to talk to the both of you before we left.” He says, and then gives you a much kinder smile. “Just to make sure we’re all on the same page, it’s nothing bad.”
“Certainly. I’m honestly surprised my parents agreed.”
“I don’t think Haruta left them much of a choice.” Izou admits with a mischievous smile.
Edward Newgate was waiting in the dining room, sitting where you’d sat earlier while Izou had talked about his business. He was dressed differently than you’d seen before, his clothing more casual, but there was something intimidating about him. Intimidating in a mafia sense and less in an international CEO kind of way.
Your parents were certainly grifters, and you thought maybe their tendencies would give them a leg up when it came to being dubious, but now you felt you may have been wrong. You were suddenly curious how Whitebeard Shipping and Trade had been initially financed.
You sat across from Newgate, and Thatch sat beside you. The old man’s stern face softened a bit as he regarded you.
“I apologize that you have to come with us, Miss Kakusho.” He says gently, and you shake your head.
“No, it’s okay. I understand why.” You agree. It was very possible that you’d arrive at your parents house and they’d have marines there, trying to convince them that you’d been kidnapped by Edward Newgate and were being held against your will. Or they’d simply bar them entry and screech about trespassing, or lie about what room was yours.
“Alright. The plan is to have Marco, Thatch, and Izou pack your room and empty it. Haruta will be driving, and I’ll be staying with you.” He says.
“They’re… going to pack my room up?” You question tilting your head.
“It’s not gonna be pretty.” Izou says. “We have some forty-two inch duffel bags, we’re just going to toss everything in those.”
“One room, the three of us, nothing of sentimental value to you,” Thatch looks up at the ceiling, calculating something in his head. “I can’t imagine it’ll take more than twenty minutes.”
“We can give Marco some coffee before we leave and he’ll pack it all in ten.” Izou muses.
“We want things to make it into the bags.” Thatch admonishes, a grin on his face.
“Concerns?” Pops asks you.
You look at the table, pressing your lips together. “Some, but I will do my best.”
“Such as?” He prods, and you shake your head.
“It’ll be okay then.” Thatch says after a moment of silence. “If you can’t put it to words we’ll still figure out how to make it work.” He assures you, putting one of his hands over yours and giving you a smile.
“Before we go though, I just want to make sure we’re in the same boat.” Pops says, but his voice seems warmer than before, like he’s trying to be as gentle as he can. “You do not want to stay with your parents, correct?”
“Correct.” You answer.
“You want us to gather your things and come back here, correct?”
“Correct.”
“Alright. That’s good enough for now. We’ll worry about when you’ll move into Thatch’s apartment tomorrow.” He says. “But now I know what lines to hold your parents to while we’re there.”
Edward Newgate stands up and you’re reminded of how large he is. Wider across than Thatch and a little taller, his physical dimensions were nothing compared to his presence. This was a man who could shoulder the world with one arm as far as you were concerned.
“Wake Marco. No pleasantries for this trip, my sons, we’ll get this unpleasant business handled quickly.”
10 notes
·
View notes
Text
The Rising Star of the Real Estate Industry - Escon Panache
Are you dreaming of a luxurious, comfortable, and modern home? Welcome to Escon Panache, the latest gem in the real estate market that's quickly becoming the talk of the town. This project is more than just a place to live—it's a lifestyle upgrade that promises elegance, convenience, and community. Let’s dive into what makes Escon Panache the shining star of the real estate industry.

Why Escon Panache is Making Waves
1. Prime Location, Perfect Connectivity: Escon Panache is strategically located to offer the best of both worlds—serenity and connectivity. Situated close to major highways, shopping centers, schools, and healthcare facilities, this prime location ensures you’re never far from what you need. Whether it's a quick commute to work or a leisurely weekend outing, everything is just a short drive away.
2. Stunning Design and Architecture: Step into a 4 BHK Villa at Escon Panache, and you'll be greeted with a sense of sophistication and style. Our architects have crafted each home with spacious layouts, high ceilings, and large windows that flood the interiors with natural light. The modern design elements create a perfect blend of luxury and comfort, making every day feel like a special occasion.
3. Luxurious Amenities for Every Need: Living at Escon Panache means indulging in world-class amenities designed to enhance your lifestyle. Enjoy a refreshing dip in the swimming pool, stay fit in our state-of-the-art gym, or unwind in the beautifully landscaped gardens. Our luxurious clubhouse is perfect for social gatherings, and the children’s play area ensures kids have their own space to enjoy.
4. Unmatched Security and Peace of Mind: Your safety is our priority. Escon Panache offers 24/7 security with CCTV surveillance and trained security personnel. The gated community provides a secure environment where you can relax and enjoy peace of mind, knowing your family is protected.
5. Eco-Friendly Living: At Escon Panache, we believe in sustainable living. Our villas are equipped with energy-efficient appliances and rainwater harvesting systems, and the community features ample green spaces. By choosing Escon Panache 4 Bhk Villas in Greater Noida, you’re not just choosing a home—you’re making a positive impact on the environment.

What Sets Escon Panache Apart?
1. Tailored to Your Needs: We understand that every homeowner is unique. That’s why we offer personalized services to cater to your specific needs. From customizable interiors to concierge services, we go the extra mile to ensure your comfort and satisfaction.
2. Building a Strong Community: Escon Panache is more than just a collection of homes—it’s a vibrant community. Regular social events, activities, and clubs provide numerous opportunities for you to connect with your neighbors and build lasting relationships. Our friendly and inclusive environment ensures you feel at home from day one.
3. Top-Notch Construction Quality: We are committed to quality and excellence in every detail. Our villas are built using the best materials and skilled craftsmanship, ensuring they are both beautiful and durable. The high standards of construction guarantee that your home will stand the test of time.
4. A Smart Investment: Investing in Escon Panache is a smart decision. The prime location, luxurious amenities, and superior construction make our villas highly desirable. Whether you plan to live here or rent out your property, you can expect excellent returns on your investment.
5. Outstanding Customer Support: Our relationship with you doesn’t end once you move in. We offer exceptional customer support to address any concerns or issues you may have. Our dedicated team is always ready to assist you, ensuring your experience at Escon Panache is nothing short of perfect.
Escon Panache is redefining luxury living and setting new standards in the real estate industry. With its prime location, stunning design, top-notch amenities, and strong community spirit, it's no wonder that Escon Panache is becoming the star of the real estate market. Don’t miss out on the opportunity to be a part of this extraordinary community. Visit Escon Panache today and discover why our villas are the perfect choice for you and your family.
Come and experience the luxury and elegance of Escon Panache—where your dream home awaits.
Visit:-https://esconpanache.com/
Ref:-https://esconpanachevilla.blogspot.com/2024/06/the-rising-star-of-real-estate-industry.html
Location: Greater Noida, Uttar Pradesh, India
#4bhkvillainnoida#4bhkvillaingreaternoida#esconpanache#4bhkluxuryvillas#esconpanachevillas#smartluxuryvilla
6 notes
·
View notes
Text
Pyramid Alban Sector 71 Gurgaon

Pyramid Alban They are introducing Pyramid Alban, a prestigious residential project at Sector 71, SPR Road Gurgaon. Spread across 4.5 acres of prime land in a thriving locality. Pyramid Alban Sector 71 has 2 BHK and 3 BHK Luxury apartments with sleek designs for comfort and luxury living. Boasting 3 magnificent towers rising to an impressive concept of G + 45 floors, this development comprises 528 meticulously crafted units. With an efficient layout of 4 units to a core and three basement levels, residents are assured of ample space and convenience. There are Exclusive 528 units are offered in Pyramid Alban Sector 71. Pyramid Alban is a well-designed project with attractive Fountains and a Grand entrance with Modern amenities. What sets Alban Pyramid 71 Gurgaon apart is its compelling pricing strategy, with rates and attractive payment plans. Pyramid Alban is a New Launch project for all with pocket-friendly luxury living. Pyramid Alban presents an unparalleled opportunity for those seeking a harmonious blend of comfort, affordability, and convenience. With its prime location, competitive pricing, and an array of amenities, this project is not just a home; it's an investment in a lifestyle of modern luxury and convenience. Pyramid Alban Sector 71 Gurgaon is located at SPR Road, Pyramid Alban promises modern living. Its strategic location provides easy access to major hubs and transportation, making it an ideal choice for residents seeking convenience and comfort.
Amenities Pyramid Alban Sector 71 Gurgaon is packed with various modern amenities, These amenities at Alban Pyramid are meticulously designed to enhance the quality of life for residents, providing a perfect balance of luxury, comfort, and convenience. Landscaped Gardens: Enjoy the serenity of lush green surroundings and beautifully manicured landscapes, providing a peaceful retreat from the hustle and bustle of city life.
Clubhouse: Experience luxury living with access to a state-of-the-art clubhouse, offering a range of facilities such as a swimming pool, fitness center, indoor games area, and multipurpose hall for social gatherings and events.
Gymnasium: Stay fit and active with a well-equipped gymnasium, featuring modern cardio and strength training equipment, perfect for residents looking to maintain a healthy lifestyle.
Play Areas for Children: Create lasting memories with your children at the dedicated play areas, equipped with safe and enjoyable amenities like slides, swings, and sand pits, providing endless hours of fun and entertainment.
Jogging Tracks: Embrace an active lifestyle with jogging tracks winding through the landscaped gardens, offering residents a scenic route for their daily exercise routine.
Multi-Purpose Court: Engage in friendly sports matches or practice your favorite outdoor activities at the multi-purpose court, suitable for basketball, badminton, and other recreational games.
Community Spaces: Foster a sense of belonging and camaraderie within the community with designated gathering areas, ideal for socializing with neighbors and organizing community events.
24/7 Security: Rest assured with round-the-clock security measures, including CCTV surveillance and manned security personnel, ensuring the safety and well-being of residents and their belongings.
Meditation and Yoga Pavilion: Find inner peace and tranquility at the meditation and yoga pavilion, offering a serene space for mindfulness practices.
Senior Citizen's Corner: Provide a dedicated space for elderly residents to relax and socialize, fostering a supportive and inclusive community environment.
Amphitheater: Enjoy outdoor entertainment and cultural performances at the amphitheater, providing a vibrant gathering spot for residents and guests.
Clubhouse: Pyramid Ulban has a Multipurpose Clubhouse.
Location Advantages- Pyramid Alban 71 Gurgaon is located at a prime location in Gurgaon at SPR Road, sector 71. , Pyramid Alban offers unmatched connectivity and convenience, With seamless access to major business districts, educational institutions, healthcare facilities, and entertainment options, residents can enjoy a well-rounded lifestyle. Furthermore, proximity to key transportation hubs ensures effortless commutes and seamless travel. Pyramid Alban is not more than 5 Min to Dwarka Expressway where you can connect to major areas of Gurgaon and Delhi. Pyramid Alban is next to DLF Cyber City 2, American Express, and other commercial projects. It is also nearby to Aravalli Hills and Leopard Drill, where you can enjoy amazing Aravalli views. Pyramid Alban is not more than a few minutes from the Airport and Railway Station.
#property in gurgaon#residentialpropertyingurgaon#pyramidalbansector71#propertyinvestor#2 BHK and 3 BHK Apartments Gurgaon#Luxury Apartments Gurgaon#Pyramid Alban SPR Road Map#3BHK Luxury Apartment#Modern Amenities Apartments Gurgaon#real estate gurgaon#sprroadpropert#SPR Road Property
2 notes
·
View notes
Text

Designing a garden centre appears easy, but it is not that easy. The simple way of conveying a message to the customer as well as what you need to radiate as an entrepreneur is tremendously significant. We try to make the best possible first sketch of the future garden center designby understanding the requirements completely.
#indoor botanical garden design#3d store routing#garden center advice#building a garden center#garden center layout design
0 notes
Text
Birla Niyaara Worli: A New Definition of Luxury Living in Mumbai

Introduction: Elevating City Living
Birla Niyaara in Worli isn’t just another residential project; it’s a gateway to a lifestyle that blends comfort and sophistication effortlessly. Developed by Birla Estates, this exceptional property brings luxury living to one of Mumbai’s most iconic neighborhoods. With its beautifully designed homes, first-class amenities, and unbeatable location, Birla Niyaara offers an extraordinary living experience. Whether you're looking to invest in a prime property or find your dream home, Birla Niyaara promises something truly special in the heart of the city.
Location: Worli’s Timeless Appeal
An Iconic Address in Mumbai
Worli is one of Mumbai's most sought-after areas, and living at Birla Niyaara places you at the center of it all. From here, you're within easy reach of key business hubs like Lower Parel, Bandra-Kurla Complex (BKC), and Nariman Point. Thanks to nearby highways, the Bandra-Worli Sea Link, and proximity to the airport, getting around the city is smooth and stress-free. Whether you’re commuting or just exploring the city, Birla Niyaara’s location makes life that much easier.
A Balanced Lifestyle
But Worli isn’t just about its central location—it’s also about the lifestyle it offers. The neighborhood is brimming with some of Mumbai’s finest restaurants, shopping destinations, and cultural landmarks. And when you want to unwind, the scenic Worli Sea Face is just around the corner, offering a peaceful retreat amidst city life. Birla Niyaara offers residents a blend of urban excitement and serene living that’s hard to beat.
Architectural Brilliance: Where Luxury Meets Practicality
A Masterpiece in Design
From the moment you see Birla Niyaara, its striking architecture stands out. The design of the building combines contemporary elegance with practicality, ensuring every inch of space is used to its full potential. Spacious rooms, large windows, and premium materials create homes filled with natural light and stunning views—whether it’s the vibrant city skyline or the calming Arabian Sea.
Homes Tailored for All Needs
Birla Niyaara caters to a wide range of lifestyles, offering thoughtfully designed 2 BHK, 3 BHK, and 4 BHK apartments. Whether you're a young couple, a family, or someone looking for a luxurious space, there’s a home here for you. The open layouts offer flexibility, allowing you to create the perfect living environment that suits your style and needs. High-quality finishes and modern fittings ensure that luxury is a part of everyday living.
World-Class Amenities: More Than Just a Home
Amenities That Enhance Your Lifestyle
At Birla Niyaara, you’re not just investing in a home—you’re stepping into a lifestyle filled with world-class amenities. Whether you want to stay active in the fully equipped fitness center, take a swim in the infinity pool, or find some peace in the landscaped gardens, there’s something for everyone. The project is designed to offer residents a balanced life, combining convenience with leisure.
Creating a Community
Beyond the private luxuries, Birla Niyaara is also about fostering a sense of community. With dedicated spaces for socializing, hosting events, and enjoying recreational activities, it’s easy to connect with neighbors. The modern clubhouse, complete with party halls and lounges, is perfect for gatherings, while children can enjoy the specially designed play areas. Birla Niyaara is not just a place to live; it’s a place to belong.
Sustainability: A Greener Way to Live
Designed for a Sustainable Future
Birla Niyaara goes beyond luxury to incorporate eco-friendly practices that ensure a sustainable lifestyle. Energy-efficient lighting, rainwater harvesting, and waste management systems make the project environmentally responsible. Living here means you can enjoy the finest luxuries while also contributing to a greener planet.
Bringing Nature to the City
Despite being located in a bustling part of Mumbai, Birla Niyaara offers plenty of green spaces for residents to enjoy. Beautifully landscaped gardens and walking paths provide a welcome escape, allowing you to reconnect with nature right outside your door. These green spaces not only enhance the beauty of the project but also contribute to a healthier, more balanced lifestyle for everyone.
Investment Potential: A Smart Move
A Prime Investment Opportunity
Worli has always been one of Mumbai’s most prestigious neighborhoods, and owning a property at Birla Niyaara means you’re making a wise investment. The demand for luxury residences in this area remains strong, ensuring excellent capital appreciation. For investors, the value of a property at Birla Niyaara is expected to increase significantly in the years to come.
High Rental Demand
For those looking at rental opportunities, Worli is a hotspot for high-end renters. With its luxury apartments and prime location, Birla Niyaara is set to attract professionals and families seeking the perfect blend of comfort and convenience. This makes it a great option for investors looking to generate rental income.
Conclusion: Birla Niyaara—A Gateway to Exclusive Living
In a city as dynamic as Mumbai, Birla Niyaara Worli stands out as a place where luxury, comfort, and community come together seamlessly. Whether you’re seeking a beautiful home or a sound investment, Birla Niyaara offers a unique opportunity to experience the very best of urban living. With its prime location, world-class amenities, and commitment to sustainability, this project truly redefines what it means to live in the heart of Mumbai. At Birla Niyaara, every detail is crafted to elevate your lifestyle—come and experience the future of luxury living.
#Birla Niyaara Worli#Niyara Worli#Birla Estates#Birla Niyaara#Birla Niyaara Mumbai#4 bhk flats in Worli#5 bhk flats in Worli
2 notes
·
View notes
Text
Sobha Sector 36 Greater Noida | Luxury Living Spaces

Sobha Sector 36 Greater Noida is a modern-day living, presenting a world of unheard-of luxury and comfort. These meticulously crafted 3 & 4 BHK residences are designed for homebuyers who searching for the finest in modern living.
Luxurious Living Spaces:
Step right into a realm of opulence with spacious interiors that are bathed in herbal light. The thoughtfully designed layouts provide adequate areas for relaxation, enjoyment, and private pursuits. Every element has been cautiously taken into consideration to ensure top-rate living, from top-class floors and elegant furnishings to modern-day services.
World-Class Amenities:
It offers a complete variety of services to enhance citizens' lifestyles:
Swimming Pool: Take a refreshing dip in the crystal-clear swimming pool, surrounded by lush greenery.
Fitness Center: Maintain a wholesome way of life with the well-prepared fitness center, featuring contemporary devices.
Clubhouse: Enjoy social gatherings, events, and events in the expensive clubhouse, with lots of facilities.
Children's Play Area: A secure and laugh surroundings for kids to play and discover, fostering creativity and creativeness.
Landscaped Gardens: Relax and unwind amidst superbly landscaped gardens, imparting a tranquil escape from the hustle and bustle of city life.
24/7 Security: Rest confident with spherical-the-clock safety services, making ensure the protection and well-being of residents.
Strategic Location:
Sobha Projects In Sector 36 Greater Noida is strategically positioned in Greater Noida, presenting clean access to key areas and facilities:
Excellent Connectivity: The task enjoys top-notch connectivity to Delhi-NCR, making it a handy desire for commuters.
Proximity to Educational Institutions: Renowned faculties and universities are placed close by, making it an ideal choice for households with kids.
Shopping and Entertainment: A type of purchasing malls, eating places, and entertainment alternatives are inside smooth attain, imparting residents with the entirety they want at their doorstep.
Beyond the Ordinary:
Sobha Sector 36 Greater Noida is more than just a residential assignment; it's a lifestyle assertion. The challenge is It designed to elevate your living revel in in every way. From the expensive interiors to the world-class facilities and high places, every need has been cautiously crafted to offer you the pleasure that lifestyles have to offer.
Experience the Sobha Difference:
Sobha is renowned in the real estate enterprise, known for its dedication to best, innovation, and consumer pride. When you pick Sobha Greater Noida, you're not just shopping for a home; you're investing in a lifestyle that is described via luxury, consolation, and comfort.
#Sobha Sector 36#Sobha Sector 36 Greater Noida#Sobha Greater Noida#Sobha Greater Noida.#realestate#apartments#noida#flats
2 notes
·
View notes
Text
Golf Island Dwarka - Luxury 4 BHK Apartments in Dwarka

Nestled in the heart of Dwarka, Golf Island stands as a symbol of opulence and sophisticated living. Offering a unique blend of luxury and comfort, these 4 BHK apartments redefine upscale living in one of Delhi's most sought-after locales.
Prime Location and Connectivity
Strategically located in Dwarka, Golf Island enjoys proximity to major landmarks and conveniences. The area boasts excellent connectivity with the rest of Delhi through a network of roads and metro lines. Residents can easily access shopping centers, educational institutions, healthcare facilities, and entertainment hubs, making daily life convenient and enjoyable.
Architectural Excellence
Golf Island’s 4 BHK apartments are a marvel of contemporary design and architectural brilliance. The project emphasizes spacious layouts, high ceilings, and abundant natural light, creating an airy and welcoming atmosphere. Each apartment is crafted to perfection with meticulous attention to detail, offering an unparalleled living experience.
Luxurious Interiors
Step inside and experience the epitome of luxury. The interiors of Golf Island's apartments are designed to offer both style and functionality. The living spaces are adorned with premium finishes, including high-quality flooring, elegant fixtures, and bespoke cabinetry. The open-plan design seamlessly integrates the living, dining, and kitchen areas, making it ideal for both entertaining guests and relaxing with family.
State-of-the-Art Amenities
Golf Island doesn’t just offer luxurious living spaces; it also provides a range of amenities designed to enhance residents’ lifestyles. The property features a well-equipped fitness center, a serene swimming pool, and beautifully landscaped gardens. For families, there are dedicated play areas for children, and the community is secured with advanced safety measures to ensure peace of mind.
Sustainable Living
Golf Island is committed to sustainability and environmental responsibility. The development incorporates eco-friendly practices and features such as rainwater harvesting, energy-efficient lighting, and waste management systems. This focus on sustainability not only benefits the environment but also helps residents enjoy a healthier and more economical lifestyle.
Investment Potential
Investing in Golf Island Dwarka presents an excellent opportunity due to its prime location, luxurious offerings, and the overall growth potential of Dwarka as a residential hub. The project promises not just a comfortable home but also a valuable asset that is likely to appreciate over time.
Golf Island Dwarka’s 4 BHK apartments are more than just homes—they are a lifestyle choice for those who seek the best in luxury living. With its prime location, exquisite design, and comprehensive amenities, it represents the pinnacle of modern urban living.
2 notes
·
View notes
Text
Godrej Yeshwanthpur in Bangalore - Premium Residency in Yeshwanthpur
Godrej Yeshwanthpur is a prestigious residential project located in the bustling area of Yeshwanthpur, Bangalore. Developed by Godrej Properties, this project is designed to offer a blend of modern living with the charm of a well-established neighborhood. Here are some unique aspects of Godrej Yeshwanthpur:
Prime Location:
Godrej Yeshwanthpur enjoys a strategic location in North-West Bangalore, known for its excellent connectivity and vibrant community. Yeshwanthpur is a hub of commercial activity, with proximity to significant landmarks like the Yeshwanthpur Railway Station, World Trade Center, and several industrial areas. The neighborhood is well-connected through major roads, including Tumkur Road and the Outer Ring Road, making commuting a breeze.
Architectural Excellence:
The architecture of Godrej Yeshwanthpur stands out with its modern design, emphasizing functionality and aesthetics. The project features contemporary designs that incorporate ample natural light and ventilation. The layout is thoughtfully planned to maximize space utilization, offering residents a comfortable and luxurious living experience.
Green and Sustainable Living:
Godrej Properties is known for its commitment to sustainability, and Godrej Yeshwanthpur is no exception. The project includes extensive green spaces, landscaped gardens, and eco-friendly features like rainwater harvesting and waste management systems. This focus on sustainability ensures a healthy and serene environment for residents.

Amenities and Facilities:
Godrej Yeshwanthpur boasts a plethora of amenities designed to enhance the quality of life for its residents. Godrej Yeshwanthpur Amenities include:
Clubhouse: A well-equipped clubhouse for social gatherings and events.
Swimming Pool: A large swimming pool for relaxation and fitness.
Fitness Center: A state-of-the-art gymnasium with modern equipment.
Sports Facilities: Courts for tennis, badminton, and basketball, along with indoor games.
Children’s Play Area: Safe and engaging play zones for children.
Jogging and Cycling Tracks: Dedicated tracks for fitness enthusiasts.
Smart Home Features:
In line with modern living trends, Godrej Yeshwanthpur integrates smart home features that allow residents to control various aspects of their homes remotely. From lighting and temperature control to security systems, these smart features add a layer of convenience and security to daily living.
Community and Lifestyle:
Living at Godrej Yeshwanthpur is not just about the physical space but also about the community and lifestyle it fosters. The project promotes a sense of community with its various social spaces and events, encouraging interaction among residents. The vibrant neighborhood offers a range of dining, shopping, and entertainment options, ensuring that there’s always something to do.
Proximity to Educational and Healthcare Institutions:
For families, the proximity to reputed educational institutions and healthcare facilities is a significant advantage. Schools like National Public School and Cluny Convent are nearby, while healthcare needs are catered to by prominent hospitals like Columbia Asia and People Tree Hospitals.
Investment Potential:
Yeshwanthpur’s growth as a commercial and residential hub makes Godrej Yeshwanthpur an attractive investment opportunity. The area’s development prospects, coupled with the brand value of Godrej Properties, ensure that property values are likely to appreciate, offering good returns on investment.
In summary, Godrej Yeshwanthpur offers a unique blend of modern amenities, sustainable living, and a prime location, making it an ideal choice for those looking to experience the best of urban living in Bangalore.
CONTACT US: 7349064645
VISIT: https://www.newprojectbangalore.com/godrej-yeshwanthpur-bangalore.html
#godrej yeshwanthpur#godrej yeshwanthpur in bangalore#godrej yeshwanthpur bangalore#godrej yeshwanthpur review#godrej yeshwanthpur location#godrej yeshwanthpur photos#GODREJ YESHWANTHPUR price
2 notes
·
View notes
Text
SKA Destiny One: A Paradigm of Luxury Living in Greater Noida
In the rapidly evolving real estate landscape of Greater Noida, SKA Destiny One emerges as a beacon of luxury and modern living. Designed with precision and built with a vision to provide an unparalleled lifestyle, SKA Destiny One offers a unique blend of comfort, convenience, and elegance. This comprehensive guide will explore the various facets that make SKA Destiny One an ideal residential choice for discerning homebuyers.
Location and Connectivity
Prime Location
SKA Destiny One is strategically located in the heart of Greater Noida, a region known for its robust infrastructure and rapid development. The location provides residents with easy access to key commercial and recreational hubs, ensuring a seamless urban lifestyle.

Excellent Connectivity
The project boasts excellent connectivity to major highways and expressways, including the Yamuna Expressway and Noida-Greater Noida Expressway. This ensures that residents can easily commute to and from Delhi, Noida, and other Projects in Delhi regions. Additionally, the upcoming metro expansion will further enhance connectivity, making it even more convenient for residents.
Architectural Excellence
Contemporary Design
SKA Destiny One is a testament to contemporary architectural brilliance. The design philosophy seamlessly blends modern aesthetics with functionality, resulting in a structure that is not only visually appealing but also highly practical. The use of premium materials and state-of-the-art construction techniques ensures durability and longevity.
Spacious Layouts
The project offers a variety of apartment configurations to cater to different family sizes and needs. Each unit is meticulously designed to maximize space utilization and provide ample natural light and ventilation. The spacious layouts ensure that residents can enjoy a comfortable and luxurious living experience.
World-Class Amenities
Recreational Facilities
SKA Destiny One is equipped with a plethora of recreational facilities to cater to the diverse interests of its residents. These include:
Swimming Pool: A well-maintained swimming pool offers a refreshing escape from the hustle and bustle of city life.
Fitness Center: A state-of-the-art gymnasium with modern equipment allows residents to maintain their fitness regimes.
Clubhouse: The clubhouse serves as a social hub where residents can interact, relax, and engage in various activities.
Sports and Wellness
For those who prioritize an active lifestyle, SKA Destiny One offers:
Tennis Court: A professionally designed tennis court provides an excellent venue for sports enthusiasts.
Jogging Track: A dedicated jogging track ensures that residents can enjoy their morning or evening runs in a serene environment.
Yoga and Meditation Area: A tranquil space dedicated to yoga and meditation helps residents achieve mental and physical well-being.
Green Spaces and Sustainability
Lush Green Landscapes
One of the standout features of SKA Destiny One is its commitment to providing ample green spaces. The project boasts beautifully landscaped gardens and parks that offer a serene and refreshing environment. These green spaces not only enhance the aesthetic appeal of the property but also promote a healthy and sustainable lifestyle.
Sustainable Living
SKA Destiny One incorporates various eco-friendly practices and technologies to promote sustainable living. These include:
Rainwater Harvesting: Efficient rainwater harvesting systems help in conserving water and maintaining groundwater levels.
Solar Energy: The use of solar panels for common area lighting reduces the carbon footprint and promotes the use of renewable energy.
Waste Management: Effective waste management systems ensure that the property remains clean and environmentally friendly.
Security and Safety
Advanced Security Systems
The safety and security of residents are of paramount importance at SKA Destiny One. The project is equipped with advanced security systems, including:
24/7 CCTV Surveillance: Continuous monitoring through CCTV cameras ensures the safety of residents.
Trained Security Personnel: A team of trained security personnel is always on alert to handle any security concerns.
Access Control: Restricted access to the property ensures that only authorized individuals can enter the premises.
Emergency Services
The project is well-prepared to handle emergencies with:
Fire Safety: Modern fire safety equipment and protocols are in place to deal with any fire-related incidents.
Medical Facilities: Tie-ups with nearby hospitals ensure that residents can access medical care quickly in case of emergencies.
Community and Lifestyle
Vibrant Community
SKA Destiny One fosters a sense of community among its residents. Various events and activities are organized regularly to bring residents together and create a vibrant and inclusive community. This sense of belonging enhances the overall living experience and makes SKA Destiny One more than just a residential complex.

Lifestyle Enhancements
The project offers various lifestyle enhancements that add to the convenience and comfort of residents, including:
Retail Outlets: On-site retail outlets ensure that residents can access daily necessities without leaving the premises.
Cafes and Restaurants: A selection of cafes and restaurants within the property provides convenient dining options.
Children’s Play Area: A safe and fun play area for children ensures that the younger residents have their own space to enjoy and explore.
Investment Potential
High ROI
Investing in SKA Destiny One is not just about securing a luxurious living space; it is also a smart financial decision. The project is situated in a rapidly developing area, which is expected to see significant appreciation in property values. This makes SKA Destiny One an excellent investment opportunity with high potential returns.
Rental Income
For investors looking to generate rental income, SKA Destiny One offers attractive prospects. The demand for quality Real Estate Property in Greater Noida is on the rise, and SKA Destiny One’s premium features and strategic location make it a sought-after choice for tenants.
Conclusion
SKA Destiny One is more than just a residential project; it is a lifestyle statement. With its prime location, architectural excellence, world-class amenities, and commitment to sustainability, SKA Destiny One offers a living experience that is truly unparalleled. Whether you are looking for a luxurious home for your family or a high-potential investment opportunity, SKA Destiny One is the perfect choice. Embrace the future of luxury living with SKA Destiny One and experience a life of comfort, convenience, and elegance in Greater Noida.
Read Other Projects : Ace Terra , Fusion The Brook , New Faridabd , Fusion The Rivulet
#Apartments for sale#Luxury Apartment sales#Property Sales#Lastest Property Noida#realestate#apartment for sale
2 notes
·
View notes