#gable end balcony
Explore tagged Tumblr posts
Photo

Boston Master Bedroom Mid-sized coastal master bedroom with beige walls and light wood floors
1 note
·
View note
Photo

Boston Bedroom Master Bedroom - mid-sized coastal master light wood floor bedroom idea with beige walls
0 notes
Photo

Boston Beach Style Bedroom Bedroom - mid-sized coastal master light wood floor bedroom idea with beige walls
0 notes
Photo

Boston Master Bedroom Mid-sized coastal master bedroom with beige walls and light wood floors
0 notes
Text

WanderingSims Fave CC - Roofs & Structures

heaven - Coastal New England Roofs


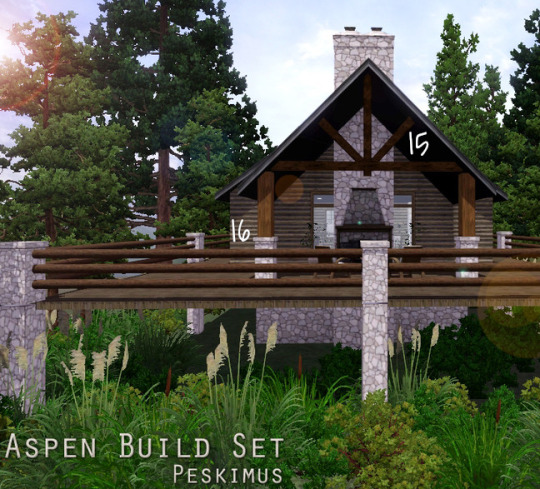

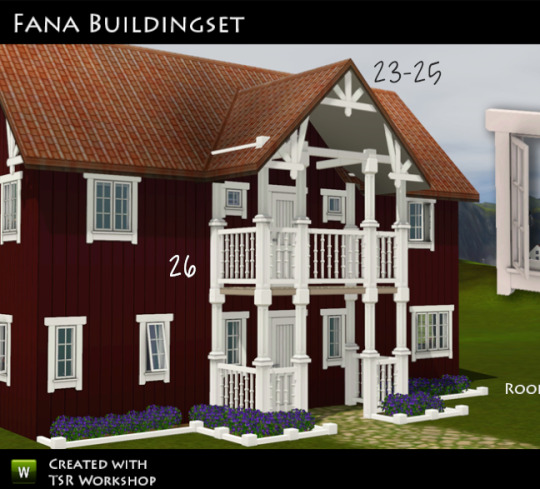
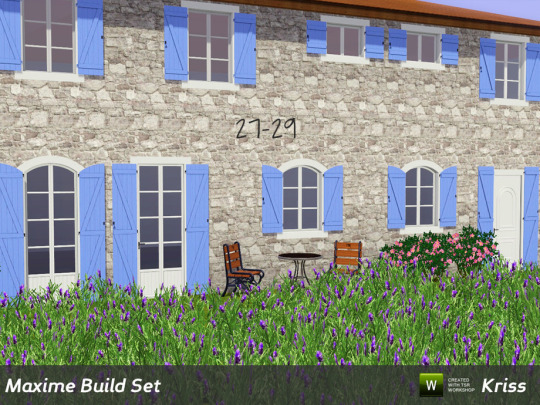
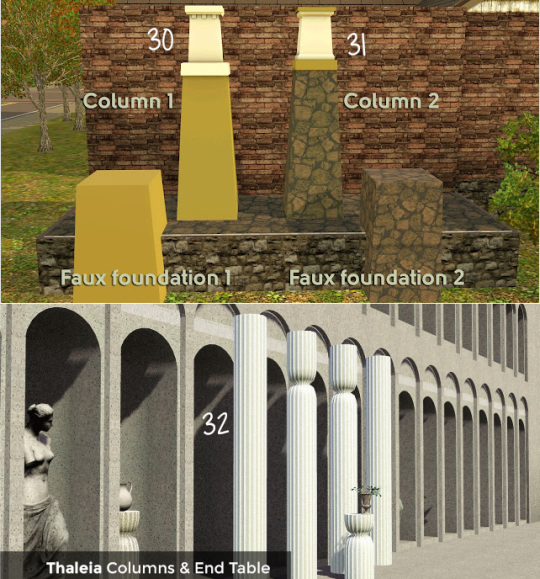

1-8 - Gruesim - TS4 Roof Conversions (Roof 2, 5-6, 8-11, 16)
9 - simnaru - Japanese Roof
10 - Angela - Lilith Build Set Column (TSR)
11 - BuffSumm - Kilox Relax Column (TSR)
12 - Angela - Indoor Beam Set (TSR)
13 - Alxandra78 - Aurora Column (TSR)
14 - Living Dead Girl - Contemporary Columns Style 1 (TSR)
15-16 - peskimus - Aspen Gables & Column ii (TSR)
17-19 - Martassimsbook - 4t3 Slox Balcony Set (Square Bars Single & Double, Round Single & Double, Square Window Single & Double)
20-22 - Martassimsbook - 4t3 TheJim07 Doric Columns Pilasters and Pedestals Set (Column Doric, Pilaster Doric, Column Doric Short for Pedestal)
23-26 - Mutske - Fana Build Set (End Gable Left, Top Gable, End Gable Right, Column) (TSR)
27-29 - Kriss - Maxime Set (Shutters Counter Height, Full Height, Privacy) (TSR)
30-31 - baufive - Grant Park Column 1 & 2
32 - enable-llamas - Thaleia Fluted Column Simple
33 - alverdine - Shout Out Shutters Left & Right
*Preview pictures are from the creators or the CC's icons*
205 notes
·
View notes
Text

"Several months ago eye-filling Italian actress Silvana Pampanini aroused Humphrey Bogart’s ire, when, in a magazine article she declared that Bogart, Gary Cooper and Clark Gable were too old to be convincing lovers. Now Bogart, defender of the rights of man, was not one to stand idly by and let this crushing statement pass unichallenged. When they met at lunch in Rome, Bogey arrived with ammunition tucked away under his arm—a huge photograph of his wife, sexy Lauren Bacall, whom he calls Betty, and their two handsome young children. “Signorina Pampanini,” he began, “this is the kind of work I do, and I’m fifty-four. What do you think of it?” All that his bosomy companion could murmur at this point was a soft, “Che bello—how beautiful.” Bogey ended the argument decisively with, “The next time you pick on a man, make sure you know what you're doing. Better still —what he’s doing.” “You may not believe this,” says Bogey, “but the first thing I notice about a woman is her face. If the face interests me I'll give the rest of her the once over. Take Ingrid Bergman for example. I worked with her all through Casablanca before I realized she had a wonderful figure to go with that fascinating face. There’s a woman! And besides, there’s too much emphasis on bosoms today. With all the fuss caused by the Monroes, the Russells and the Lollobrigidas, you’d think that bosoms were just invented yesterday. It takes more than a well-stacked front balcony and a prominent back porch to make an actress. Somewhere in between there’s got to be just a hint of talent.”
-Screenland, July 1954
15 notes
·
View notes
Text

Central Avenue and Grand Avenue, Grafton Hill, Dayton, OH by Warren LeMay
Via Flickr:
Built in 1897, this Queen Anne-style mansion features a wooden clapboard and wooden scalloped shingle-clad exterior with a rough-hewn stone base, a conical corner turret with a domed roof, decorative panels and reliefs on the gable ends, one-over-one double-hung windows, a wrap-around porch with wooden columns, a semi-circular balcony on the side gable, an octagonal turret on the rear facade, and arched windows on the second floor of the side facade.
2 notes
·
View notes
Text
Fizzbin's Fabulous Cabin, part 2
Continued ramblings about the house I built in the Sims 4 as my bard's Magnificent Mansion!
(part 1) (part 2) (part 3) (part 4) (part 5)
✨




You may have observed that the shape of this house is... incoherent. Horrible design! McMansionHell would rip me to shreds! Well, there are a few good reasons for that:
For the DnD characters, the exterior of a Magnificent Mansion doesn't actually exist. The only way in or out is through a magical portal, so they'll only ever see the interior.
For the above reason I prioritized the design of the interior and put the exterior last. For example, windows are placed according to what looks good in each room, not what makes sense outside.
A weird, eccentric plan is in character for the kind of mansion a gnome like Fizzbin would create.
Having justified the horrible shape, though, I still felt the need to make it look as presentable as I could. This took some effort.
✨
The roofs...

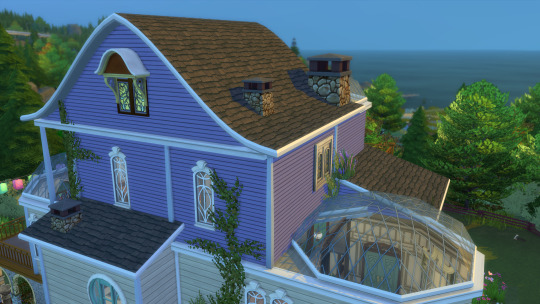

Anyone who's ever built in the Sims knows the nightmare that is roofing! And I had made it even worse for myself by putting in not one, but four round glass roofs (to add a luxurious touch to certain rooms). I slapped a square gabled roof on the very top, propped up overhangs with columns and filled in some small in-between spots with flat flooring. Any exposed rectangles on the floor below got half-gabled roofs, but there were a couple places in the end that simply couldn't be properly roofed.
When that happens, my go-to is balconies. They're great! They can be any crazy shape, and they can "roof" an exposed floor below without needing complete coverage themselves! But I was confliced about having to use them here. As I mentioned earlier, Mordenkainen's Magnificent Mansion only allows one entrance and you can't go outside. Does a balcony count? DnD characters are prone to jumping off balconies, and then where would they be? Still, I put furniture on my balconies to make them look pretty and I counted their floor tiles in my square foot budget.

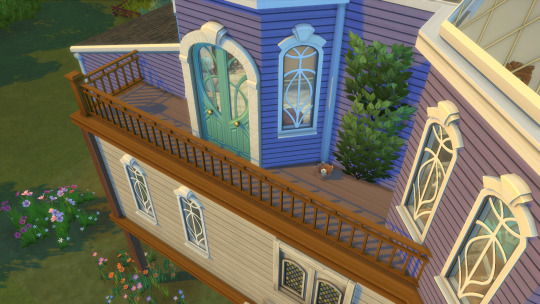
I painted the exterior walls in two colors of clapboard (the purple one is custom content), and stone for the arboretum. The lower parts have rich brown columns and trim, and the upper end has white. I stuck ivy on the walls, and scattered flowers and giant mushrooms around the yard. Even if the residents can't go outside, they should still get a nice view out the windows! (I also made sure to place this all on a lot with no road or other houses nearby. It's in Brindleton Bay, if you're wondering.)
Now I'm going to show you the worst part of this build. One of the round glass roofs overlaps and clips with the main roof. I covered it up with a big chimney. Did you notice it before now?

✨
Next: First floor!
(part 1) (part 2) (part 3) (part 4) (part 5)
6 notes
·
View notes
Text
Strike Walk #2
Borstal Hill to Marine Parade
The Ink Black Heart chapters 76 and 77
This is part 5, link to part 4 below.
Armed with toothpaste and socks, Strike and Robin arrive at the Marine Hotel, a long red-brick building, which had many gables and doors onto the street and white timber balconies running along its length. Separated from the pavement by a low, neat hedge .. smart and well-maintained.






... setting eyes on the hotel's front as they drove around to the rear car park ...




Part 4
Part 6
4 notes
·
View notes
Text





Stockbridge Apartment Building
3328 Euclid Ave.
Cleveland, OH
The Stockbridge Apartment Building is a dark-brick balconied building located at 3328 Euclid Avenue across the street from the gleaming glass headquarters of Applied Industrial Technologies near East 30th Street in Cleveland, Ohio. Built in 1911 and formerly the Stockbridge Hotel, it is listed on the National Register of Historic Places. This 1911 edifice was designed as far more than a typical apartment house or hostelry. It opened with only 10 suites of 16 rooms each. Those 4,000-square-foot units were created for the industrial barons whose palatial estates surrounded it, and a number of them moved in for the winter season.
But the Stockbridge also became a mirror of Cleveland's transformation through the 20th century. When the Stockbridge opened, it seemed at the time that Cleveland's Millionaires' Row was still thriving in its sixth decade. At least it looked that way to those who drove their carriages -- horseless or not -- down Euclid Avenue to view the wrought-iron gates, vast lawns and turreted mansions of those estates. Oilman George Canfield had picked up on something, likely while talking to his moneyed friends at the private clubs and lodges they belonged to, over drinks and cigars.
The Gilded Age was developing a hint of tarnish, and even the barons who never worried about money were beginning to worry, just a little, about money. While they once didn't have to consider property taxes, by the end of the first decade of the 20th century, they were facing considerable tax bills. And heating a mansion -- if that's the right word for something that ranged from 10,000 to 40,000 square feet -- during a Cleveland winter was costly. So was maintaining a year-round staff of perhaps 100 people to make these palaces function as smoothly as they should. A home that would give these men proximity to their businesses and, perhaps, their social lives (including opera and the theater district) and let them be near downtown during the winter seemed like it would appeal.
And it did. Several closed up their mansions for the season and moved into the Stockbridge. Among the first residents in Canfield's Stockbridge were Henry Sherwin, co-founder of the Sherwin-Williams Co., and bank owner Harry Wick. The son of President James Garfield, also named James, moved in with his wife. But the Stockbridge Hotel, designed for the comfort of millionaires, heralded the beginning of the end of a certain level of opulence, especially near downtown.
Canfield -- the oil baron who had once worked for John D. Rockefeller and would go on to build Cleveland's first gas station -- hired George Steffens as his architect. Steffens was experienced at designing private homes and apartment buildings, and in the Stockbridge, he created a building that combined the Georgian Revival style with Tudoresque touches -- including the shape of the rooftop gables and a coat of arms painted on the top tier of balconies.
A multitude of luxurious details was apparent inside, from the lined-in-marble entryway to the substantial and intricately carved banisters and brass fixtures in the elevators. Beamed ceilings and massive fireplaces and mantels lorded over enormous living rooms. Bathrooms were lined in white porcelain tile, with deep tubs and pedestal sinks. None of the suites contained a kitchen, though, because these wealthy men didn't need them. They would either do their fine dining at the restaurant in the basement or eat at their clubs; the Tavern Club is just a block away at East 36th Street. Or they could order a meal that would come to their suite via the dumbwaiter. The hotel provided maids, housekeeping and linen services, though with 16 rooms for each suite, it was easy enough to house the few servants necessary for personal services. The sixth floor even had a ballroom, should a resident want to throw a formal gala.
Soon, millionaire residents were replaced by people who were merely wealthy. So over the years, time and bad taste took its toll. A rectangular awning eventually obscured the building front, and a garish neon sign announcing the "hotel" went up. Even into the early 1930s, some of the tenants -- including Miss Lotta Brewbaker, a music teacher at The Arcade -- were listed in the city's social register, the Blue Book. Then, as the huge suites got carved up to create more rooms, some visitors were vaudevillians, including Bob Hope and Jack Benny, who appeared at the nearby Hippodrome. The headliners would stay in the front; roadies and the rest of the entourage would stay in the more utilitarian Stockbridge Annex, built in 1923, in the back.
Over the years, longtime Stockbridge residents included doctors, lawyers, secretaries, chefs and waiters. Temporary residents included the cartoonist Herblock and performers from the Metropolitan Opera, which would tour Cleveland each spring. Some of the itinerant entertainers were not as lofty but fascinating in their own right -- Ice Follies and roller-derby girls, circus performers or wrestlers appearing at the nearby Arena (at East 38th Street and Euclid), and sometimes burlesque dancers from the Roxy or the New Era.
Still, the Stockbridge's spirit held fast. In the mid- '70s, a young man who worked as a clerk for a union bought the place. Jim Stack was only in his 20s, and he was looking for an investment. When he learned some Stockbridge history, he was hooked and moved in himself. His dad loaned him the money for the down payment, and he paid it back in six months. The rent he collected -- by then, 40 units had been created from the original 10 suites -- left just enough for him to make repairs here and there. Then he got a federal loan in the mid- '80s for about $700,000, all of which he put into rehabbing the building. He hired architect Bob Gaede to bring back as much splendor as he could. Stack applied for and won the Stockbridge a spot with the National Register of Historic Places on August 8, 1985.
Quieter, longtime residents leavened the tone of more frolicsome, temporary guests -- and were entertained by them. Magician Doug Henning and his troupe stayed there in the '70s and '80s, and would sometimes put on a show for residents in the lobby. Even into the early '90s, on some afternoons the desk clerk, Pat Riddle, played the piano in the lobby parlor for fellow residents sitting in wingback chairs. Riddle was known for wearing white gloves while performing Gershwin and Porter and other standards, to protect her vermilion manicure.
By the late '80s, Stack was married with two children and moved to a suburb. It was getting too complicated to manage a building downtown, so he sold it. In 1989, Cleveland writer Mary Mihaly wrote a story for Cleveland magazine on the still-reinvigorated Stockbridge that Stack had created. Today, the Stockbridge is not quite as cozy. The lobby parlor is gone, because a wall was added to create a mailroom. There are no celebrity photographs hanging. The building is, in fact, in receivership. Tanya Sams is managing the building for the receiver, a job she considers special, for personal reasons and her love of history.
Information taken from https://www.cleveland.com/arts/2011/04/the_stockbridge_in_cleveland_h.html
0 notes
Text
[ad_1] Miami is famend for its breathtaking seashores, vibrant nightlife, and multicultural environment. Nevertheless it's additionally a metropolis that boasts a prestigious and opulent actual property market. From beautiful waterfront houses to lavish penthouses, Miami provides an array of properties that cater to probably the most discerning consumers. Some of the sought-after neighborhoods in Miami is the long-lasting Miami Seashore. Well-known for its white sandy seashores and glamorous way of life, this space provides all kinds of luxurious properties. From historic artwork deco buildings to trendy and modern architectural masterpieces, Miami Seashore has all of it. One prime instance of luxurious dwelling in Miami Seashore is the unique neighborhood of Star Island. Surrounded by the attractive waters of Biscayne Bay, Star Island is dwelling to a number of the most opulent and lavish mansions within the metropolis. These sprawling estates not solely provide majestic dwelling areas but in addition include beautiful views and personal docks for yacht aficionados. For individuals who want a extra intimate and unique setting, the personal island of Fisher Island gives a secluded and ultra-luxury way of life. Accessible solely by ferry or personal yacht, Fisher Island provides owners the utmost privateness and safety. The island incorporates a assortment of high-end condominiums and luxurious villas, every boasting top-of-the-line facilities, together with personal swimming pools, expansive balconies, and breathtaking ocean views. One other Miami neighborhood that draws prosperous consumers is Brickell. Sometimes called the "Manhattan of the South," Brickell options a powerful skyline full of modern skyscrapers and luxurious high-rises. Many of those condominium buildings provide a wealth of facilities, reminiscent of state-of-the-art health facilities, spa amenities, and rooftop lounges with panoramic views of town. Along with Miami Seashore, Star Island, Fisher Island, and Brickell, different prestigious neighborhoods reminiscent of Coral Gables and Coconut Grove additionally contribute to Miami's luxurious actual property market. These areas characteristic a mixture of elegant mansions, Mediterranean-style villas, and trendy estates, all nestled amidst lush landscapes and tree-lined streets. Past the extravagant properties themselves, Miami's luxurious actual property market is additional elevated by the facilities and providers provided inside these neighborhoods. Many luxurious developments present their residents with unique entry to non-public seashore golf equipment, marinas, and prestigious golf programs. Moreover, Miami's prestigious actual property market shouldn't be restricted to everlasting residents alone. Town is a well-liked vacation spot for worldwide consumers, who usually spend money on trip properties or second houses. The attract of Miami's heat local weather, world-class leisure, and vibrant tradition make it an excellent location for these searching for a luxurious way of life and a strong funding alternative. As Miami continues to draw prosperous consumers from around the globe, town's actual property market stays resilient and continues to flourish. With its year-round sunshine, beautiful waterfront views, and world-class facilities, luxurious dwelling within the Magic Metropolis is a dream that many aspire to show into actuality. Whether or not it is a modern penthouse in Brickell or an oceanfront mansion on Star Island, Miami provides an abundance of prestigious actual property choices for these searching for the final word in luxurious dwelling. [ad_2]
0 notes
Text
The Pros and Cons of Different Types of Loft Conversions: Insights into Rayleigh Loft Conversions
Loft conversions are a popular way to add extra living space and value to your home. In Rayleigh, homeowners have several options to choose from, each with its own set of advantages and drawbacks. Understanding these can help you make an informed decision. This article explores the pros and cons of different types of loft conversions, focusing on the expertise of Rayleigh Loft Conversions.

1. Velux Loft Conversions
Velux conversions are among the most straightforward and cost-effective. They involve installing Velux windows into the existing roof structure, without altering the roofline.
Pros:
Less structural work required, making it more cost-effective.
Quick to complete, minimizes disruption.
Maintains the property's original roof structure.
Cons:
Limited headroom compared to other types.
Less scope for adding additional features like balconies.
2. Dormer Loft Conversions
Popular for their versatility, Dormer conversions involve extending the existing roof to create more headspace and floor area.
Pros:
Increases headroom and usable floor space.
Suitable for almost all house types, a versatile option offered by Loft Conversion Specialists Rayleigh.
Can add significant value to your property.
Cons:
More complex construction can be more expensive.
May require planning permissions.
3. Hip to Gable Loft Conversions
This type involves extending the 'hipped' side of the roof to create a vertical 'gable' end, increasing the internal loft space.
Pros:
Maximizes the available space in the loft.
Ideal for properties with hipped roofs, including many homes in Rayleigh.
Adds aesthetic appeal to the property.
Cons:
More complex construction, often more expensive.
Requires changes to the roof structure.
4. Mansard Loft Conversions
Mansard conversions involve altering the roof structure to create a flat roof with a steep sloping back wall, often seen in Attic Conversion Services in Rayleigh.
Pros:
Maximizes the available space.
Allows for significant changes and can include additional features like balconies.
Ideal for older properties, blending in with traditional aesthetics.
Cons:
The most expensive type of loft conversion.
Requires extensive construction work.
5. Modular Loft Conversions
Modular conversions involve constructing the loft off-site and then lifting it into place.
Pros:
Minimizes construction time on-site.
High-quality construction in a controlled factory environment.
Less weather dependent.
Cons:
Requires adequate access for lifting the module into place.
Can be more expensive due to the specialized construction process.
Each type of loft conversion has its unique features and considerations. The choice depends on your specific needs, budget, and the structure of your property. Consulting with Rayleigh Attic Remodeling experts can provide you with tailored advice, ensuring that your loft conversion maximizes your space and adds value to your home. With the right approach, a loft conversion can be a transformative addition to your property.
0 notes
Text
5 Types of Windows for Loft Conversions | Window Ideas for Loft
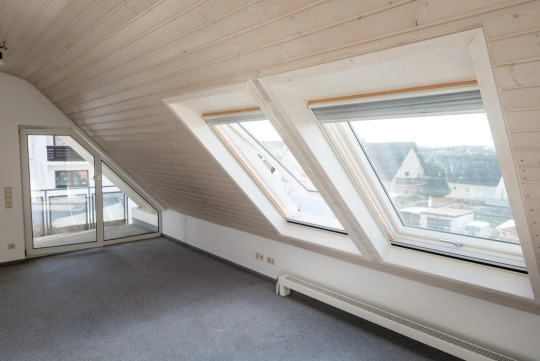
One of the most important aspects of a loft conversion is your choice of windows. This is because the windows determine the amount of natural light and fresh air your space will get.
If you aren’t sure where to start, here are the 5 Amazing Types of Windows for Loft Conversions.
Dormer Windows
Skylights or Roof Windows
Balcony Window
Casement Windows
Gable End Windows
Dormer Windows
Dormer windows are one of the most frequently used windows in loft conversions. It’s installed vertically at the slopes of your roof, creating a box shape that provides light and headroom into your loft. You may need planning permission for these types of windows.
Skylights or Roof Windows
Roof windows and skylights are an easy way to get light into your conversion. They fit right into your existing roof, providing direct light down into your new space. Sometimes these windows are called Velux windows, named for the most popular brand of skylight windows in the UK.
Balcony Window
Balcony windows, or Juliet balconies, are a beautiful way to add light to your loft conversion. They will add design and character to your home, setting it apart from other loft conversions. Depending on space and safety concerns, you can build balcony windows with railings and protective glass.
Casement Windows
Casement windows are similar to the rest of the windows in your home. Not all loft conversions can fit them, however, and they can restrict openings. They also need to be compliant due to safety regulations. If you can get casement windows into your conversion, they’re easy to open and let in plenty of light.
Gable End Windows
If you have a home with a ridged roof, the gable is the point where the walls of the building meet to form a triangle. Gable end windows work within this space to make a pleasing looking window that flows with the shape and design of your home. In some cases, you may be able to work these into a dormer loft conversion.
Are you still confused what type of loft conversion windows are best for your loft?
Get in touch with Doran Bros, we have the experience to help you decide which type of loft conversion windows would be best for your Loft. We are loft conversion specialists in South West London. As a leader in home and garden renovation, we can help make your home your dream home.
#Loft Conversion Window Ideas#Loft Conversion Window Types#Loft Room Windows#Types of Windows for Loft Conversions
0 notes
Text

Most of the houses in Serbia were gable-ended with big roof overhangs covering balconies. I have not seen any gable-ended houses in Bulgaria yet. The housing in Bulgaria looks cheaper and poorer.
0 notes
Note
Princess, unicorn, castle!
Cleaning out my inbox while I'm at it because I've literally had this sitting in my inbox for two years! From this asks post:
Princess: Are you more of a leader or a follower? There's a part of me that wants to say it depends on the situation, but the truth of it is, I'm a follower, that just happens to have strong ideas. Whether or not I voice those ideas depends on the situation.
Unicorn: Have you had any moments that felt almost magical? Describe one! Oh sure. I've found that some of the simpler moments feel the most magical, and almost all of them involve me sitting outside after the sun has set with stars filling the sky with someone I really adore. I used to work at a historic state park, and after one of our events, my coworker, who I considered a very good friend at that point, just sat sitting on the stairs leading into our old log cabin, leaning on each other because we were tired, and making jokes about the costumes we were wearing and the people we'd seen come through that night and what our boss was going to have us do before we could leave and just how I was supposed to work at all because the heel on my boot broke. It was maybe a five minute interaction, but it's really stuck with me. It was just a simple, quick end to a very busy day with a friend but it carried something different with it that I haven't forgotten, even six years later.
Castle: Describe your dream home! Oh god. Listen, I am obsessed with Victorian homes. Give me the turrets, give me gabled roofs, give me a wrap around porch, give me the towers. Add a sun room, and a large backyard, make it blue with white trim. Give me a balcony somewhere, and a beautiful staircase, I am sold.
1 note
·
View note
Text
This card was designed to be sent four years ago in January 2019. I am no longer so fond of Yves Saint Laurent, but why change the idea? It was a good one, and I am still fond of love. This year I am catching up and sending two (why not).
I got a concussion, visited Maine for the first time, and cooked ancient Roman food in my first spring at Wellesley. I spent the summer with friends on the central coast where we enjoyed the beach and watched a lot of soccer at Beda’s Biergarten. In the fall I heard great live music and ran around a lot. (It’s a good time when it’s difficult to boil down into an interesting sentence.) At the very end I got sick, but even that was all love.
She was a dedicated student of the violin before moving to Massachusetts at age fourteen. She participated in everything I found romantic and interesting in high school — show choir, mock trial, Girl’s Nation, crew, theater, robotics — but nothing would embarrass her more than to tell me about it. She visibly shook the first time I met her during move-in. Her curly hair was in what I now know must have been a carefully constructed twist. Her eyebrows drooped down on the outside in a permanent look of worry and sympathy, which overlooked the huge orange bin she was pushing her belongings in. She wore her dad’s gray polo shirt and (despite having what seemed like a fondness for being unobtrusive or unnoticeable) a long pink tulle skirt of all things. I prided myself in my pithy descriptions of people, but she was difficult to pin down. Her face was set in this unhappy curve for great parts of the day, but her happy nature was easy to find in her wide smile. Right away I was fond of the way she seemed to both lean in and out of my questioning.
She was difficult to get to know, but slowly she began to share different parts of herself. One day she let me into her room to watch her deliver a speech because I had been begging her to practice it in front of me. It was the first time I was seeing her room from past the doorway. Even her doorway stirred too much fondness within me — the fact that it faced the stairwell and so the guard rail made her doorway look like a porch or fire escape or balcony, the fact that she would lean on it when she was bored and looking for someone to talk to as though she was an unoccupied old man sitting on his porch in the middle of nowhere, America, waiting to greet his neighbors.
Inside, it was the most beautiful room on our floor, except for maybe the fact that it had pale gray linoleum tiles. It sat on the corner, facing the lake. It was well-lit by two windows. Her bed was placed beneath one, laid with soft white sheets. An array of small houseplants sat on the other windowsill. She had a compact and concentrated selection of books on the shelf — classics, Anne of Green Gables, and a smattering of self-help books with titles like HOW TO WIN AT COLLEGE. I had never wanted to be friends with someone who read HOW TO WIN AT COLLEGE before.
toddstreet.tumblr.com
0 notes