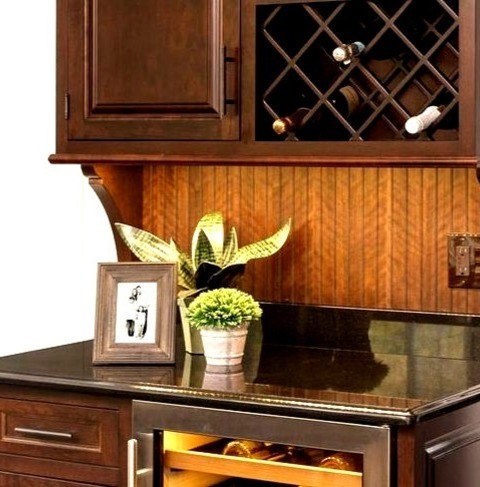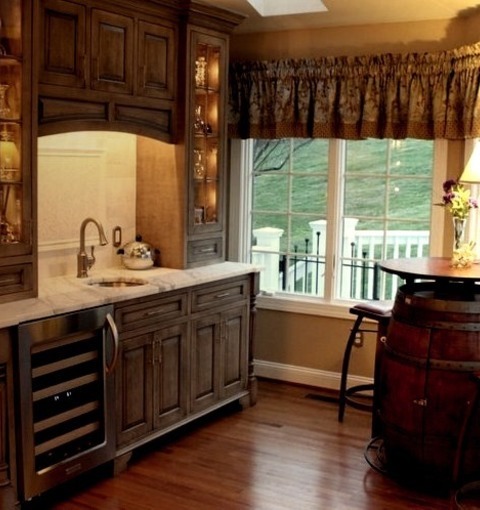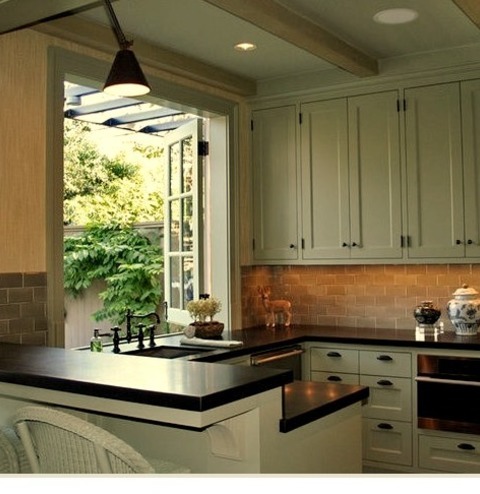#flush inset cabinet
Explore tagged Tumblr posts
Photo

Home Bar Single Wall Cedar Rapids Mid-sized trendy single-wall marble floor and black floor home bar photo with an undermount sink, open cabinets, light wood cabinets, solid surface countertops and mirror backsplash
#suspended lighting#flush inset cabinet#unique ceiling#unique lighting#zebra print bar stools#vaulted ceilings
0 notes
Photo

Home Bar - Contemporary Home Bar Mid-sized trendy single-wall marble floor and black floor home bar photo with an undermount sink, open cabinets, light wood cabinets, solid surface countertops and mirror backsplash
#suspended lighting#high ceilings#display & wall shelves#zebra print bar stools#flush inset cabinet#green leather sofa
0 notes
Photo

Newark L-Shape Home Bar Large transitional l-shaped dark wood floor home bar photo with an undermount sink, beaded inset cabinets, white cabinets, quartz countertops, green backsplash and subway tile backsplash
1 note
·
View note
Photo

Traditional Home Bar Wet bar - small traditional galley medium tone wood floor wet bar idea with an undermount sink, raised-panel cabinets, gray cabinets, marble countertops, white backsplash and stone tile backsplash
#wet bar with seating#bar seating area#home bar#dark gray cabinetry#flush inset cabinets#wet bar custom cabinets#wine barrel bar stools
0 notes
Photo

Poolhouse Poolhouse in Houston Pool house - mid-sized traditional backyard pool house idea
#wicker bar stools#pool house#pool house kitchen#cove shaped wood bracket#stainless steel appliances#flush inset block panel cabinet doors#u shaped small kitchen
0 notes
Photo

Home Bar Wet Bar An undermount sink, raised-panel cabinets, gray cabinets, marble countertops, a white backsplash, and stone tile backsplash are some ideas for a small timeless galley renovation.
#flush inset cabinets#bar seating area#custom wet bar designs#wet bar custom cabinets#wine barrel#wine & bar tools#dark gray cabinetry
0 notes
Photo

San Francisco Poolhouse Example of a small classic backyard brick and rectangular aboveground pool house design
#tin paneling#beaded flush inset cabinets#yellow exterior paint#gas fireplaces#black stone counter tops
0 notes
Text
Newark L-Shape

Large transitional l-shaped dark wood floor home bar photo with an undermount sink, beaded inset cabinets, white cabinets, quartz countertops, green backsplash and subway tile backsplash
#glass window cabinets#raised panel doors#cherry stained cabinets#wine cooler#home bar#flush inset doors
0 notes
Photo

Kitchen Dining Dining Room Boston A mid-sized transitional design with a light wood floor and beige walls is an example.
#pilasters#flush inset face frame cabinet#white trim#baywindow#black stone countertop#wood floors#wood paneling
0 notes
Photo

Kitchen DC Metro An undermount sink, shaker cabinets, black cabinets, quartz countertops, gray backsplash, ceramic backsplash, stainless steel appliances, an island, and white countertops can be seen in this small, minimalist l-shaped eat-in kitchen.
#waterfall island#black and white kitchen#white oak cabinets#shiplap range hood#semi-flush mount lights in kitchen#marble-like quartz#inset cabinetry
0 notes
Text
Louisville Powder Room Bathroom

Ideas for remodeling a transitional powder room
0 notes
Photo

San Francisco Poolhouse Example of a small classic backyard brick and rectangular aboveground pool house design
#tin paneling#beaded flush inset cabinets#yellow exterior paint#gas fireplaces#black stone counter tops
0 notes
Photo

Home Bar Living Room Living room - large transitional open concept porcelain tile living room idea with a bar, beige walls, a ribbon fireplace and a wall-mounted tv
0 notes
Photo

Newark Transitional Kitchen
#Large transitional l-shaped dark wood floor in the eat-in kitchen. Idea for an eat-in kitchen with a stainless steel island#beaded inset cabinets#white cabinets#quartz countertops#green backsplash#and subway tile. flush inset doors#bar door pulls#flush inset drawers#dovetailed drawer#bar drawer pulls#kitchen island
0 notes
Photo

Dining in Portland
#An illustration of a large country u-shaped eat-in kitchen with a medium tone wood floor and brown floor#an undermount sink#white cabinets#a subway tile backsplash#stainless steel appliances#an island#shaker cabinets#a white backsplash#and quartz countertops kitchen#flush inset cabinetry#white kitchen#white subway tile#island legs#stainless steel applicances#bright kitchen
0 notes
Text
How to Choose the Perfect Kitchen Cabinets for Your Home
When designing or remodeling a kitchen, the first and most essential element that comes to mind is the kitchen cabinets. They not only contribute to the overall aesthetic but also offer functionality by providing ample storage space. Whether you're looking for a modern, sleek look or a traditional style, choosing the right kitchen cabinets can transform your space into a highly efficient and attractive area.
In this blog, we will explore the importance of kitchen cabinets, the various styles available, and how they play a key role in enhancing your kitchen's functionality and visual appeal.
Why Kitchen Cabinets Matter
Kitchen cabinets are more than just storage solutions; they serve as the backbone of any kitchen design. Whether you have a compact kitchen or a spacious one, cabinets are critical to organizing utensils, cookware, food items, and much more. The right choice of cabinets maximizes space, keeps clutter at bay, and contributes to the overall cleanliness and efficiency of your kitchen.
Moreover, kitchen cabinets define the overall tone of your kitchen. From modern minimalism to rustic charm, the style, color, and material of your cabinets will set the mood for the entire room. Therefore, it’s essential to invest in high-quality kitchen cabinets that meet both your aesthetic and functional needs.
Popular Types of Kitchen Cabinets
Choosing the right type of kitchen cabinets depends on your space, personal style, and the function you need them to serve. Here are some popular types to consider:
1. Shaker Style Cabinets
Shaker cabinets are known for their simple, clean lines and timeless appeal. These cabinets feature a recessed center panel with minimal detailing, making them a versatile choice for both traditional and modern kitchens. Their understated elegance allows them to blend seamlessly with various kitchen styles and decor.
2. Flat-Panel Cabinets
Flat-panel cabinets, also known as slab cabinets, offer a sleek and modern look. They feature flat, smooth surfaces without any embellishments, making them ideal for minimalist or contemporary kitchens. These cabinets are easy to maintain and can be customized with various finishes, such as gloss, matte, or wood veneer.
3. Glass-Front Cabinets
If you want to add a touch of elegance and display your beautiful dishware, glass-front kitchen cabinets are an excellent option. These cabinets feature glass panels, allowing you to showcase decorative items while maintaining a clean and organized look. They can also make your kitchen appear more open and spacious.
4. Inset Cabinets
Inset cabinets offer a high-end, classic look. These cabinets are designed so that the doors sit flush with the cabinet frame, providing a sleek and refined appearance. Though they are generally more expensive than other options, their durability and timeless charm make them a worthwhile investment for those seeking a luxurious kitchen design.
Materials Matter: Durability and Style
The material you choose for your kitchen cabinets has a significant impact on their durability and appearance. Common materials include:
Wood: Timeless and versatile, wood cabinets offer durability and a wide range of finishes. They are perfect for both traditional and modern kitchens.
MDF (Medium-Density Fiberboard): An affordable option that is resistant to humidity, making it ideal for kitchen environments.
Metal: A popular choice for modern or industrial kitchens, metal cabinets are durable and easy to clean but can be prone to scratches.
Custom vs. Stock Kitchen Cabinets
When selecting kitchen cabinets, you will have to decide between custom-built and stock options. Custom cabinets are made to fit your specific kitchen layout and personal preferences. They offer complete freedom in terms of size, material, and finish, but are typically more expensive and take longer to install.
Stock cabinets, on the other hand, are pre-manufactured in standard sizes and styles. They are more budget-friendly and quicker to install but may not perfectly match your unique design vision or space requirements.
Conclusion
Kitchen cabinets are a crucial element in any kitchen renovation or design project. They not only add to the aesthetic value but also significantly enhance the functionality of your space. With various styles, materials, and customization options available, you can create the perfect kitchen that meets your practical needs and reflects your personal taste.
0 notes