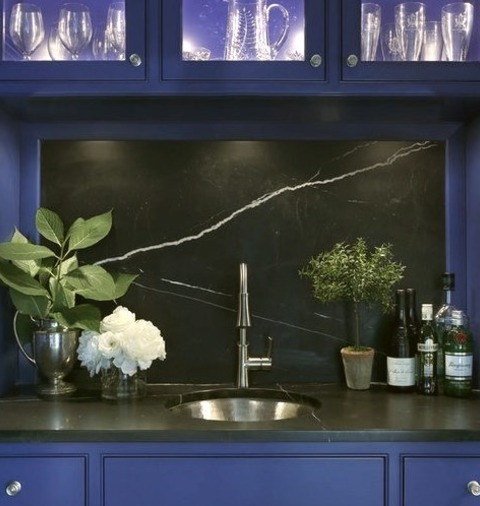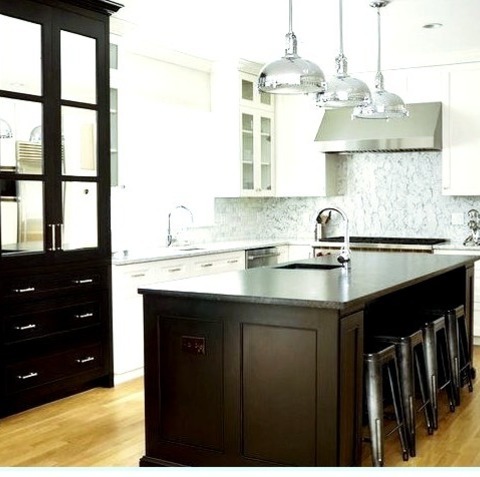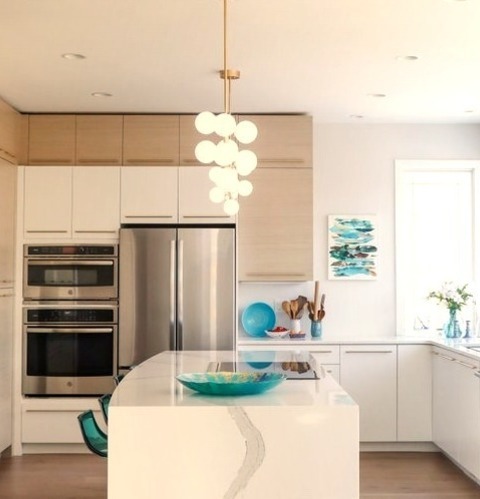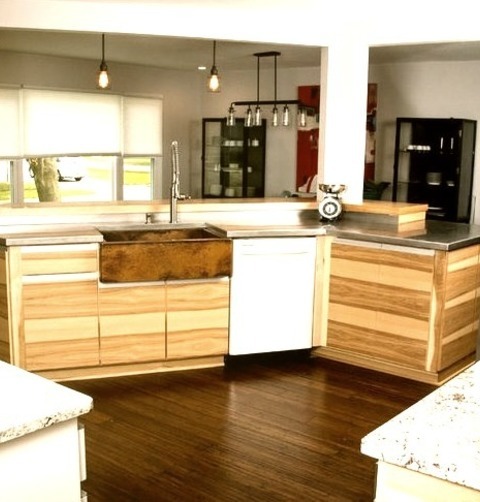#flat front cabinet
Explore tagged Tumblr posts
Photo

Kitchen Dining in San Francisco A large transitional galley with a light wood floor and a brown floor, an island, an undermount sink, flat-panel cabinets, white cabinets, marble countertops, a white backsplash, and a ceramic backsplash.
#white kitchen#shiplap ceiling#flat front cabinet#kitchen#subway tile#sink in island#beige counter stools
4 notes
·
View notes
Photo

Kitchen Dining in San Francisco A large transitional galley with a light wood floor and a brown floor, an island, an undermount sink, flat-panel cabinets, white cabinets, marble countertops, a white backsplash, and a ceramic backsplash.
#vaulted ceilings#panel fridge#subway tile#kitchen#beige counter stools#flat front cabinet#sink in island
0 notes
Photo

Kitchen Dining in San Francisco A large transitional galley with a light wood floor and a brown floor, an island, an undermount sink, flat-panel cabinets, white cabinets, marble countertops, a white backsplash, and a ceramic backsplash.
#vaulted ceilings#panel fridge#subway tile#kitchen#beige counter stools#flat front cabinet#sink in island
0 notes
Photo

Living Room Home Bar in Salt Lake City living room - large contemporary enclosed living room idea with bar, gray walls, no fireplace, and no television
#vertical striped backsplash#flat panel wood cabinets#stainless steel fixtures#glass front upper cabinets#white leather bench seat#white upholstered chair
0 notes
Photo

Single Wall Home Bar in Cincinnati Example of a small trendy single-wall porcelain tile and brown floor wet bar design with glass-front cabinets, dark wood cabinets, quartzite countertops, multicolored backsplash and matchstick tile backsplash
#flat panel cabinets#undercabinet lighting#brown kitchen counter#wood like floor tile#glass front cabinets#home bar#wine fridge
0 notes
Photo

Home Bar Single Wall in Charleston Mid-sized contemporary single-wall wet bar design with no sink, travertine flooring, beige walls, flat-panel cabinets, solid-surface worktops, and wood backsplash. The cabinets are dark wood with a brown backsplash.
#contemporary design#kitchen remodel#contemporary style#flat panel cabinets#pantry#glass front cabinet#home bar
0 notes
Photo

Home Bar in New York Example of a small transitional single-wall dark wood floor wet bar design with an undermount sink, flat-panel cabinets, blue cabinets, marble countertops, black backsplash and stone slab backsplash
#undermounted sink#glass panel cabinets#custom-made#glass front cabinet#blue flat panel cabinet#wet bar
0 notes
Photo

Kitchen in New York Mid-sized contemporary single-wall light wood floor and beige floor open concept kitchen remodel inspiration with stainless steel appliances, an island, white countertops, and flat-panel cabinets made of light wood and marble.
0 notes
Photo

Dining - Kitchen Inspiration for a medium-sized industrial l-shaped eat-in kitchen renovation with a gray backsplash, stainless steel appliances, an island, shaker cabinets, white cabinets, laminate countertops, subway tile backsplash, and brown countertops.
#mirrored hutch#shaker style door#full overlay doors#mirrored cabinet#dark stained island#glass double front doors#flat panel cabinet door
0 notes
Photo

Kitchen Enclosed San Francisco Large minimalist light wood floor and brown floor enclosed kitchen photo with an undermount sink, flat-panel cabinets, white cabinets, marble countertops, stainless steel appliances and an island
#white flat panel cabinets#modern design#glass front upper cabinets#stainless steel fixtures#white on white#white marble kitchen island
0 notes
Text
Kitchen Enclosed

Enclosed kitchen - small traditional single-wall dark wood floor and brown floor enclosed kitchen idea with an undermount sink, flat-panel cabinets, stainless steel cabinets, zinc countertops, stainless steel appliances and no island
#flat panel kitchen cabinets#kitchen#glass front upper cabinets#stainless steel appliance#small kitchen
0 notes
Photo

Great Room - Modern Kitchen Inspiration for a mid-sized modern u-shaped light wood floor and brown floor open concept kitchen remodel with a single-bowl sink, flat-panel cabinets, light wood cabinets, quartz countertops, stainless steel appliances, an island and white countertops
#kitchen#cambria britannica countertop#gold cabinet and drawer hardware#turquoise accents#white and wood tone kitchen cabinets#flat front cabinet doors
0 notes
Photo

Kitchen Enclosed St Louis Mid-sized minimalist u-shaped bamboo floor enclosed kitchen photo with flat-panel cabinets, white cabinets, quartzite countertops, gray backsplash, stone tile backsplash, an island, an undermount sink and stainless steel appliances
#enclosed#gas cooktop with griddle#mid-century pendant lamp#flat-front cabinets#modern kitchen#stainless steel vent hood
0 notes
Note
hii! it’s iluvloganhowlett i’m just on my other acc! could you do a logan fluff where logan has a soft spot for u and lit only u? like for a prompt, scott asks a question and logan answers with some “it’s none of your business” or is j flat out mean where as when you ask the same question minutes later he’s nicer and thorough with his answer.
and can u please make it logan x mutant!reader🥰🥰
Logan Howlett, underrated softie
☆⋆。𖦹°‧★ Logan Howlett x Reader

A/N: Hi @iluvloganhowlett!! I really appreciate your request and here it is! Enjoy, dear!!
·:*¨༺ ♱✮♱ ༻¨*:· ·:*¨༺ ♱✮♱ ༻¨*:· ·:*¨༺ ♱✮♱ ༻¨*:·
Winters in upstate New York were exceptionally known for their extreme coldness.
Which of course was no shock that a particular mansion at Westchester County was at -3 degrees celcius, almost reaching at 4 in your keen opinion.
Just being inside made you want to wear a thick full body coat today, wrapped with your favorite scarf and gloves. But you felt silly about that idea, seeing how everyone else was just casually surviving the day with good long sleeved tops. How lucky of them.
Though it was only 8pm, you had the senseless idea of wrapping yourself in your blanket, trying to fall asleep in your bedroom, desparately hoping to sleep through the coldest day of the week.
After a few tosses and turns, feeling the icy breeze sneak into your body, you just knew there was no hope in dozing off. Not with this kind of weather!
You groaned in defeat, sitting up to curse to yourself why you had to feel so, so, so frigid of all days today.
Maybe some instant hot chocolate by the kitchen would help you soothe yourself into sleeping soon.
So you got up, wore an oversized sweater over your thick long sleeved top, placed on your fuzzy slippers, and made your way out of your room to the kitchen.
There were still students around the mansion, either reading books with each other, watching the television by the living room, or playing some board games while having hot beverages and snacks. Hmmm, the smell of hot chocolate from some of them just made you realize that hot chocolate is always a good idea.
Meanwhile over at the kitchen, just a few minutes before you had arrived, Storm was in one of the seats in front of the counter, having her decaffinated coffee, mixing some sugar and some milk with it. Yup, she was one of those who enjoyed the taste of cofffe, even at night, so she has it decaffinated so it won't affect her sleep later.
Scott grabbed a bowl and a box of Lucky Charms cereal from the cupboards and made his way to the fridge, which was being leaned on by Logan, who was having a round of beer.
Scott stood in front of Logan with a serious look on his face, expecting Logan to move. But Logan, who wanted to mess with the man, just stared back at him, flashing a mischievous look. "You should take a picture, it'll last longer."
"Move, asshole," Scott sneered, "I need milk."
Logan continued drinking from his beer, still eyeing scott with the same mischievous look on his face, ignoring his command.
"Oh, Scott, I still have some!" Storm interrupted, saving Scott from possibly wanting to strike Logan, based on his tight grip on his bowl, and now slightly wrinked cereal box.
"Dick," Scott muttered under his breath, moving through Logan, who felt like he won another round of Logan v Scott. That small win was now done being celebrated when you finally arrived into the kitchen.
"Hey guys," you greeted your colleagues, getting some 'heys' from Storm and a slightly disgruntled Scott.
"Hey, doll," Logan recited gently, earning a dear smile from you. He watched you look around the cupboards, noticing your mystified expression as you wandered around each cupboard and cabinets.
You then moved to the fridge, "Sorry, could I just check something inside?" you asked Logan softly with your fingers skimming over each other.
Scott looked up from his meal, watching Logan expose a smile on his mouth, gently moving aside as you opened the fridge, watching you hmph in disappointment.
Scott made his own quiet hmph to himself, seeing Logan's patience with you, to which Storm smiled coyly seeing sparks fly around the tough Wolverine.
"Didn't find what you were looking for, darl?"
"Yeah, I think the kids got the last instant hot chocolate powders for themselves," you frowned lightly in disappointment. "It's okay though," admitting in defeat. You were starting to make your way out, looking at the doorframe, "I think I'll just-"
"Hold on there, bub," Logan's instruction brought you to a halt. You turned around to see a now quiet Logan, whose eyes were looking into, what he thought, were puppy eyes. "Instant powders are for kids," he continued, his eyes quickly scanning around the room as if he was about to make use of the information around him.
"How about I make you some real hot chocolate, huh?"
While Scott and Storm turned to each other, exchanging unsure looks, you let out a small laugh in disbelief, which determined Logan to actually pull it off.
"You?"
You didn't want to sound mean about it, I mean, anyone can make hot chocolate. It wasn't rocket science, or some gourmet dish, but never in your wildest dreams did you think that Logan Howlett, the man who only went to the kitchen to bring out his secret stash of beer, would make you hot chocolate?
But the way you asked didn't matter to Logan, as he got whole milk, chocolate, whipped cream, and heavy cream from the fridge, walked to another counter for powdered sugar, and expresso powder, which he directly got a teaspoon of from Storm's side to which she didn't say anything about, since she herself, was inclined to watch Logan act as if he was someone else she didn't know.
Logan was now whisking together his ingredients in a saucepan that you helped get.
"How long should these be over the heat?" you tip-toed, wanting to see over Logan's shoulder's as he was perfectly centered in front of the saucepan.
"Till you see small bubbles appear around the edges," he replied, looking over at you tip-toe, which he wanted to melt at just seeing.
He then stirred in chopped chocolate, waiting for it to melt, and carefully placing the sauce to low heat, stating to you that 'it's needed for the chocolate to melt completely.'
His little moment of domestic fluff with you and him in the kitchen was put to a pause when a voice from somewhere behind him got his unfortunate attention.
"Since when did you have time to learn all this?," Scott teased, receiving a nudge from the elbow from Storm who shook her head.
"Shut the hell up, prick," Logan said, not even facing a smirking Scott.
Logan then served the drinks in two mugs for him and for you, of course topping them with lots of whipped cream. More than excited to try Logan's hot chocolate, you immediately took a careful sip, tasting the intense, rich, and absolute heaven which had to be the most decadent hot chocolate ever.
"Oh my god," you said, closing your eyes with satisfaction, "It feels like I'm in one of those Parisian cafes, drinking the best hot chocolate there."
It was as if every sip made you forget about how cold and freezing you were just earlier, and seeing you look so content with the drink made Logan want to beam, but of course realized Scott and Storm were, annoyingly still around.
"Glad you like it, Y/N," he thanked, seeing you turn to face him with a curious look on your face.
"I do want to ask..." you hung back the question, "When did you have time to learn how to perfect this? I know you didn't just learn this overnight."
It was a genuine question because despite living since the 1800s or so, it was not exactly like Logan had free time to cook around or whip up hot chocolate, right? This man went through a lot in his life, and would he really just use his spare time investing in something like.. hot chocolate?
Logan looked down, with a humble and small smile on his face.
"My mother..," he first started, "When I was young and while my dad was out, she would make hot chocolate on cold days, or even any day for that matter."
There was so much value you had, appreciating the little yet deeply personal story behind your now, favorite drink. You knew Logan was never an open book with anyone. It was more of a shut and locked up book with the key below the bottom of the ocean for no one to pick up.
But the way he had just been with you tonight so far, was like, he was giving you the key for you, and literally you only.
"So you rememberd her exact recipe?" you inquired more, with a sparkle that Logan saw in your eyes.
"Nah, not exactly," he said, slightly timid with a grin, " 'course I adapted to today's ingredients like instant whipped cream, but it's something like what she made before."
"Do you think you could make some for me again tomorrow?" You genuinely requested, which made Logan more or less, want to fold and do as you say in a heartbeat.
But of course, he wanted to slightly play it cool. "Don't see why not," nodding in agreement.
"Good, I'm gonna bring this with me back to my room now," you announced, "Thanks so much, Logan, good night!"
You then smiled at Scott and Storm, waving them goodbye as you walked away from them, leaving them to smirk like children at Logan.
"That was cute." Storm said, bringing Logan back to his usual, serious look.
"I'd love to try some tomorrow too, Logan," Scott tried to fake his genuine statement at the same time trying not to burst a laughter out of him.
Without any words this time, Logan, holding his mug of hot chocolate in hand, passed Scott with one claw out from his other hand, slicing his cereal box in half.
"Asshole!" Scott yelled, now trying to pick up the pieces of cereal as Logan walked out of the kitchen took a sip from his mug, indulding in the fact that,
A. he made another successful hot chocolate in his life
B. he gets to make it again for you tomorrow
C. he hopes to make it for you for as long as winter's still there.
#wolverine x reader#Logan howlett x reader#wolverine#x men#x-men#logan howlett#wolverine fluff#logan howlett fluff#wolverine x reader fluff#marvel#deadpool#deadpool and wolverine#wolverine one shots#wolverine x you#wolverine fic#wolverine oneshots#marvel oneshot#x-men oneshot#the wolverine
3K notes
·
View notes
Text
Great Room - Modern Kitchen

Inspiration for a mid-sized modern kitchen remodel with a single-bowl sink, flat-panel cabinets, light wood cabinets, quartz countertops, stainless steel appliances, an island, and white countertops in a brown and light wood floor, open concept layout.
#cambria britannica countertop#flat front cabinet doors#quartz waterfall kitchen island#horizontal wood veneer grains#u-shaped kitchen with an island ideas
0 notes
Photo

Milwaukee Dining Kitchen Inspiration for a mid-sized contemporary u-shaped dark wood floor and brown floor eat-in kitchen remodel with a farmhouse sink, flat-panel cabinets, medium tone wood cabinets, stainless steel countertops, metallic backsplash, white appliances, an island and metal backsplash
#kitchen counters granite#dark hardwood flooring#glass front top cabinets#flat panel cabinets#flat panel cabinet door
0 notes