#erik bryggman
Explore tagged Tumblr posts
Text
Älkää katsoko ihmisiä; se masentaa ja tekee Turussa oleskelusta sietämätöntä. Katsokaa mieluummin kaupunkia, mutta silloinkin valikoiden. Kaupungissa ei ole paljon nähtävää, mutta se mikä on, kestää tarkastelun. Kävely pitkin joenrantoja siltojen välillä kannattaa. Ette tule näkemään mitään kiihottavaa tai tyrmistyttävää. Ei, mielikuvat ovat lähinnä miellyttäviä ja suloisen ihania. Kaiken kaikkiaan hyviä. Mielestäni niissä on jotain klassista ihanuutta. Tai tutustukaa tuomiokirkon ympäristöön. Siellä tosin on vähän juhlallista, mutta ei sen pitäisi olla vahingoksi. Oletan, että olette jo kiivenneet Tähtitorninvuorelle.
Kesällä 1916, arkkitehti Erik Bryggmanin kirje ystävälleen Margit Lindqvistille, joka on menossa Turun läänin rakennuskonttoriin töihin
#erik bryggman#turku#kaikki valtakunnassa hyvin#ei mitään uutta auringon alla#turku on turku kaiken aikaa#sama vielä seuraavan sadan vuoden päästäkin
35 notes
·
View notes
Photo







Resurrection Chapel
Turku • Finland
Amidst the tumult of the Second World War, architect Erik Bryggman designed a peaceful cemetery chapel in Turku, in which death is encountered with respect and gentleness. It has become a landmark of Finnish architecture.
by Erik Bryggman
photos by dayoutinnz & finnishdesignshop
#cemetery#Resurrection Chapel#Erik Bryggman#chapel#arched ceiling#forest landscape#the natural cycle#eternity#Natural light#the chapel has excellent acoustics#a gem of Finnish architecture#exquisitely detailed design#1938#cemetery chapel.#Turku area#clean lines#practicality of functionalism#pure-white facades#minimalist solutions#reely structured spaces#purist forms of functionalism#modern spirit#interior design#decorative lighting#timeless architecture within#Turku#Finland#architecture#design
298 notes
·
View notes
Text

1 note
·
View note
Text
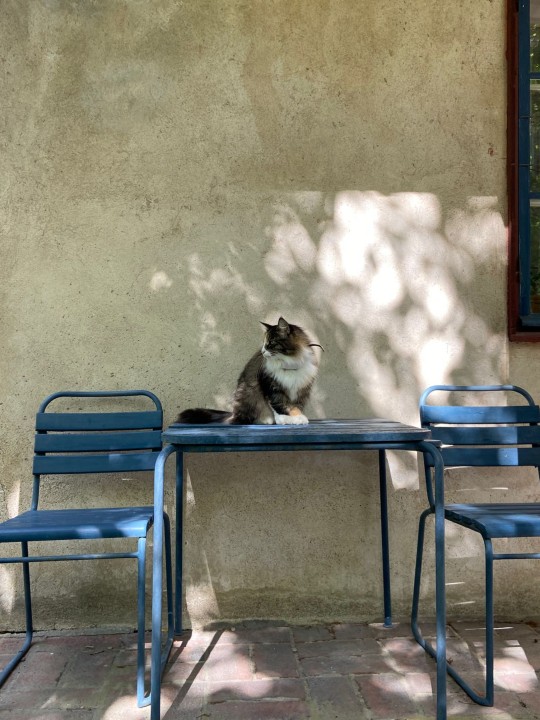

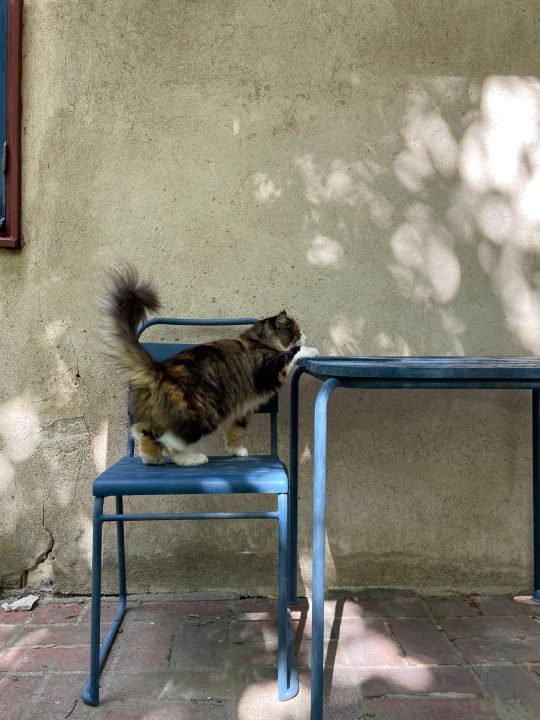
A lone cat outside Casa Haartman (museum) in Naantali, Finland. (2022)
Casa Haartman was the home and studio of artist Axel Haartman (1877-1969) and his wife Hedvig (1874-1967). The house was designed by Finnish architect Erik Bryggman in 1925, in the Nordic Classicist style.
#finland#suomifinland#suomi#naantali#turku#helsinki#cats of tumblr#cats#kittens#kitten#museumlife#museums#museum#green aesthetic#old aesthetic#beige moodboard#beige#beige style#beige aesthetic#art academia#light academia#green academia#academia aesthetic#vintage aesthetic#aesthetic#art#artwork
131 notes
·
View notes
Photo
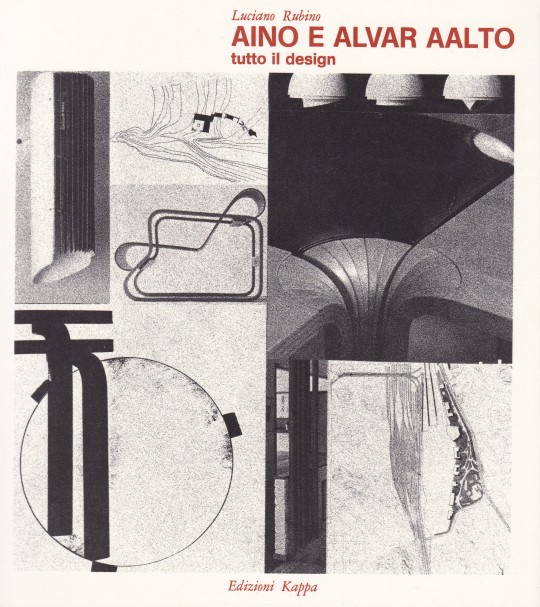
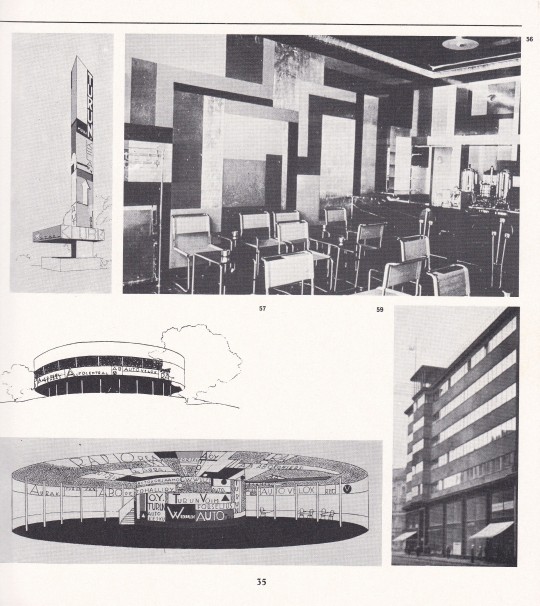

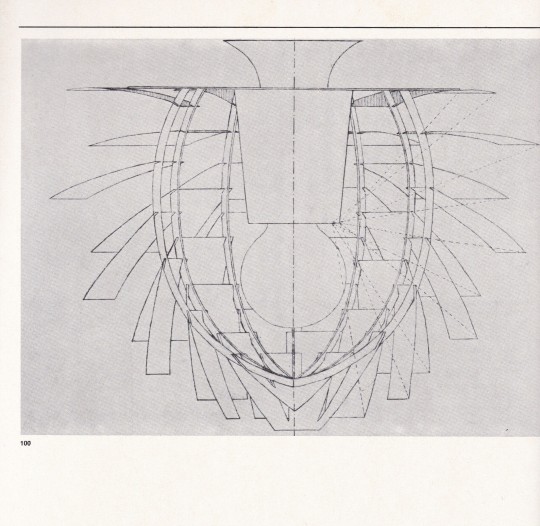
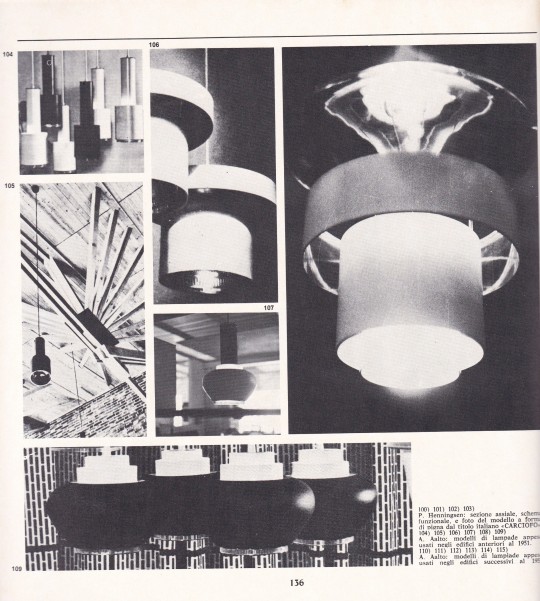

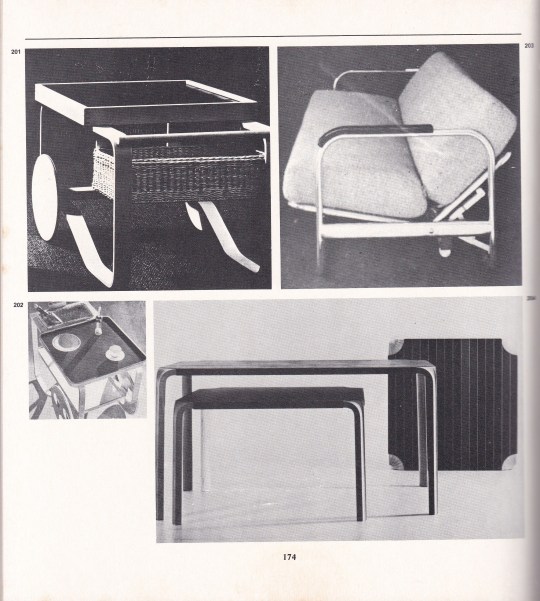
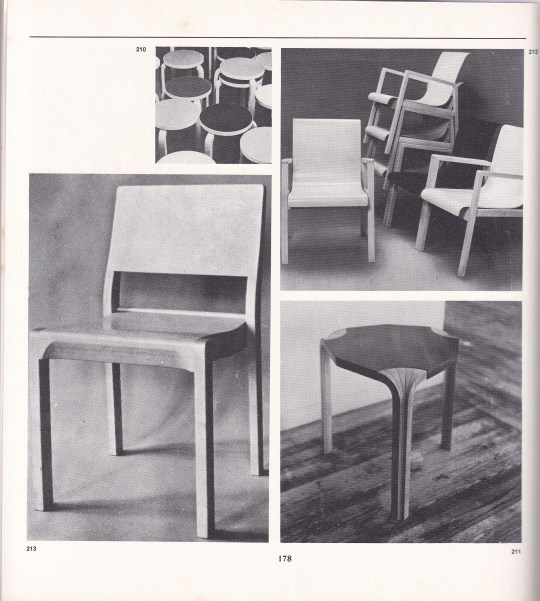


Aino e Alvar Aalto
Tutto il design
Luciano Rubino
Edizioni Kappa, Roma 1980, Collana Il Bovindo, 191 pagine, 24 x 22 cm.,
euro 22,00
email if you want to buy [email protected]
Il libro è una monografia dei due architetti Aino Aalto e Alvar Aalto e consiste nell’analisi delle opere dei due artisti. Alvar Aalto è un architetto finlandese (Kuortane 1898 - Helsinki 1976), uno dei più importanti dell'Europa moderna: tra le realizzazioni più riuscite il riassetto urbanistico di Rovaniemi (1945-48) e la chiesa di Riola a Bologna (1966-76). Notevole è stato anche il suo contributo nell'ambito del design di arredamento. Aino Maria Aalto è stata un architetto e designer finlandese. Nata ad Helsinki, completò la sua istruzione nel 1913 presso la Helsingin Suomalainen Tyttökoulu (scuola per ragazze finlandesi di Helsinki). Iniziò a studiare architettura lo stesso anno presso la Helsinki University of Technology e si laureò nel 1920. Quello stesso anno andò a lavorare per l'architetto Oiva Kallio di Helsinki. Nel 1923 si spostò nella città di Jyväskylä per lavorare nello studio dell'architetto Gunnar A. Wahlroos, ma l'anno seguente cambiò e iniziò a lavorare con Alvar Aalto che era da poco diventato suo marito. I coniugi Aalto trascorsero la loro luna di miele nel nord Italia. Era piuttosto comune all'epoca per i giovani architetti scandinavi andare in Italia a studiare l'architettura vernacolare e questo ebbe una profonda influenza sull'architettura scandinava durante gli anni venti, inclusi quindi i coniugi Aalto, sviluppando lo stile definito come classicismo nordico. Gli Aalto spostarono il loro ufficio a Turku nel 1927 e cominciarono a collaborare con l'architetto Erik Bryggman. Nel 1933 traslocarono ancora, questa volta per tornare a Helsinki. Gli Aalto progettarono e costruirono una casa-ufficio (1935-36) per loro stessi a Munkkiniemi, un suburbio di Helsinki, ma dopo la sua morte, soprattutto per motivi di spazio, Alvar Aalto progettò un ufficio distaccato dall'abitazione, costruito nei dintorni (1954-55). Il ruolo di Aino Aalto nella progettazione delle opere architettoniche attribuite ad Alvar Aalto non è mai stato completamente chiarito. I loro primi lavori furono piccoli edifici, come le ville estive in stile nordico classico. Tra queste spicca la villa estiva che gli Aalto progettarono per se stessi, Villa Flora, sita in Alajärvi e costruita a partire dal 1926 (poi ampliata nel 1938). Si sa che nella fase di progettazione Aino si concentrasse soprattutto nel design degli interni (come per la famosa Villa Mairea a Noormarkku del 1937-39), ma anche dell'arredamento (come per il Paimio Sanatorium del 1927-29). Nel 1935 gli Aalto, insieme a Maire Gullichsen (loro cliente per Villa Mairea) e Nils-Gustav Hahlin, fondarono la Artek, una società che vendeva impianti di illuminazione e arredamento disegnati dagli Aalto. A metà degli anni Venti gli Aalto furono i primi architetti in Finlandia ad adottare uno stile razionalista, proveniente dall'Europa Centrale. Nel lavoro di Aino Aalto questo coincise con il suo ingresso nel padiglione finlandese della Esposizione universale di New York del 1939, il cui primo premio, tuttavia, venne vinto da Alvar Aalto. Aino Aalto inoltre disegnò molti oggetti in vetro per l'azienda finlandese Iittala. Il suo più famoso bicchiere è tuttora in vendita e alcune varianti più grossolane sono state create da altre aziende (come ad esempio IKEA). Ha anche collaborato col marito nella creazione del celebre Savoy Vase nel 1936.
19/05/22
orders to: [email protected]
ordini a: [email protected]
twitter: @fashionbooksmi
instagram: fashionbooksmilano, designbooksmilano tumblr: fashionbooksmilano, designbooksmilano
#Alvar Aalt#Aino Aalto#finnish designers#finnish architects#design books#designbooksmilano#fashionbooksmilano
30 notes
·
View notes
Photo

Ressurrection Chapel in Turku, by Erik Bryggman (1941) [building] via /r/architecture https://ift.tt/3j1bCAE
2 notes
·
View notes
Photo

Some of the most prolific and notable architects in Finland, working in the funkis style, includes Alvar Aalto and Erik Bryggman who were both engaged from the very start in the 1930s. The Turku region pioneered this new style and the journal Arkkitehti mediated and discussed functionalism in a Finnish context. Many of the first buildings in the funkis style were industrial structures, institutions and offices but spread to other kinds of structures such as residential buildings, individual housing and churches. The functionalist design also spread to interior designs and furnitures as exemplified by the iconic Paimio Sanatorium, designed in 1929 and built in 1933.
(photo: Finlandia house, Alvar Aalto)
53 notes
·
View notes
Text
Book your own private walking tour to see and hear about the three buildings Alvar Aalto has designed in Turku center – Southwestern Finland Agricultural Cooperative Building, Tapani building apartment house and Turun Sanomat newspaper building. You will also see some buildings by Turku born Erik Bryggman who closely worked with Alvar Aalto during the breakthrough of modernism.
1 note
·
View note
Text
2020-21 Malmö Rödhöks Roster
Wingers
#8 Johan Olofsson (Arvika, Sweden)
#17 Pathrik Westerholm (Malmö, Sweden)
#20 Henrik Hetta (Strömsund, Sweden) A
#22 Lars Bryggman (Umeå, Sweden)
#27 Ponthus Westerholm (Malmö, Sweden)
#29 Erik Engstrand (Malmö, Sweden)
#51 Emil Sylvegård (Malmö, Sweden)
#58 Oskar Magnusson (Malmö, Sweden)
#64 Victor Backman (Ockero, Sweden)
#68 Adam Brodecki (Stockholm, Sweden)
#71 Jan-Mikael Jarvinen (Pirkkala, Finland)
Centers
#15 Axel Wemmenborn (Kristianstad, Sweden)
#23 Christoffer Forsberg (Östersund, Sweden)
#63 Fredrik Händemark (Björbo, Sweden) C
#90 Joe Veleno (Kirkland, Quebec)
#95 Carl Persson (Kristianstad, Sweden)
Defensemen
#3 Malte Setkov (Rødovre, Denmark)
#7 Oliver Lauridsen (Gentofte, Denmark)
#11 Markus Lauridsen (Gentofte, Denmark)
#12 Linus Cronholm (Malmö, Sweden)
#20 Helge Grans (Ljungby, Sweden)
#44 Jesper Jensen (Nybro, Sweden)
#56 Anton Olsson (Ljungby, Sweden)
#73 Adam Ollas-Mattsson (Stockholm, Sweden)
Goalies
#31 Lars Volden (Oslo, Norway)
#69 Oscar Alsenfelt (Malmö, Sweden) A
0 notes
Photo

Functionalism in #Finland? it's not all about #AlvarAalto, as #CrisplyNordic at @arhitektuurimuuseum presents the work of Erik #Brygggman ... ⠀ ⠀ 'Crisply Nordic: Architect Erik Bryggman' at Museum of Estonian⠀ Architecture in Tallinn, Estonia: January 5, 2019 - February 23, 2019⠀ ⠀ https://arhitektuurimuuseum.ee/en/naitus/crisply-nordic-architect-erik-bryggman/⠀ ⠀ #architecture #exhibition #Tallinn — view on Instagram http://bit.ly/2RTQAd6
0 notes
Text
助けてmotivation letter 第一講
15, Mar, 2017 Dear Sir / Madam
I am writing to inquire about the possibility of studying in Aalto University as a exchange student fellow from 2017/08. At present, I am a student fellow in Hideyuki Nakayama laboratory at Graduate School of Architecture, Faculty of Fine Arts, Tokyo University of the Arts in Japan. I have been primarily studying about architecture design.
I have been interested in spatial factors on the stage for a long time. In stage space which for dances and plays, one line or one stair sometimes divide s spaces without walls and a ray of light sometimes has a important meaning. I think such feature can be hints of architectural design for creating a large spatial effect with simple ingenuity without luxurious decoration or exaggerated shaping. For example in my graduation work, I found conceptual similarities between two kind of boundaries, in a stage space and in Japanese tea ceremony house. In the latter case, line of Tatami and line of ceiling design are same positions and making invisible boundary. Using this feature, I made a space which has many detail and material lines. I thought if one architectural space composed of many lines, people can recognize different area from same space as at the time of looking double-image pictures. I wanted to make boundary lines depend on our recognition instead of visible walls.
(私はずっと、舞台における空間のあり方に興味を持っていました。舞台空間においては、��差や線一つで設定上の空間が分けられたり、たった一つの光が重要な意味を持つことがあります。このような操作は、建築の設計をする際にも、豪華な装飾だったり大げさな造形に頼らずに、シンプルな工夫で大きな空間的効果を作り出すヒントになるとずっと考えてきたのです。例えば卒業設計では、演劇の舞台の上の壁がないけれども認識できる境界と、茶室の天井の線と畳の線による空間の分け方に類似性を見出し、騙し絵のように目地や段差が乱立する空間ならば、見る人によって、どこまでが一つの場所なのかが変わる建築が作れるのではないか、という試みをしました。)
After graduate I was attract to one Finnish architecture’s picture “Chapel of the Resurrection/Erik Bryggman” because of its boundary depending on shades of lights. I thought the architect might be regarding sunlight as mass and designed its composition. I had never seen such architectural space in Japan. When paying attention to the method for sunlight, I found other Finnish architectures also have various designs. For example “Huutoniemi Church/Aarno Ruusuvuori” has a window faces to ground and let in the sunlight reflect from lawn. In “Myyrmäki Church/Juha Leiviskä”, architect painted some parts of the walls near the windows and sunlight through there are dyed amazing colors. I was really impressed by those archiectures. I wondered why Finnish architects have a sensitive design for sunlight completely different from Japanese architects and I thought natural factor’s differences might be making up such a architectural differences. I’ve heard Finland has severe climate in particular long winter and low solar altitude. I think these natural factor could have been developed delicate designs which will not miss even a small external light tint and rich inner spaces.
(そのように、建築の空間のあり方について考えていたときに、一つの建築写真との出会いがありました。フィンランドにある、Erik Bryggman設計のChapel of the Resurrectionです。この写真に写るひとつながりの空間の中は、ただ光の疎密によって性格が分けられています。つまり、光をかたまりとして捉えて、その配置の工夫により設計をしているのだと考えられます。日本には素晴らしい建築家がたくさんいますが、このような光の扱い方をする人は、今まで見たことがありませんでした。他にも、Aarno Ruusuvuori設計のHuutoniemi Churchでは、芝生で反射し、ほのかに緑色に染まった太陽光を取り入れる地面を向いた窓が作られています。また、Juha Leiviskä設計のMyyrmäki Churchのように、壁に色をつけることで、そこを通る光を染め上げるユニークな工夫も見られます。なぜフィンランドにこのような繊細な光の扱いが数多く見られるのかを考えると、これには、文化や自然環境の違いが大きく関わっていると考えられます。日本の建築は、まず影を作るものだとされてきました。豊かな四季があるため、建築はなるべく開放的に作ることで、風や周辺の景色を取り入れてきました。現代においても、窓は景色を見るためのもの、という意味合いが強く、眺望が重視されることが多いです。対してフィンランドには、厳しく長い冬があるため、建築には何よりもまず、人間を守る厚い壁が必要になります。厚い壁で囲うと、絶対に圧迫感が出ます。けれどもそこで長い時間過ごさなくてはいけない。しかしただ窓を開けても太陽高度は低く、日の光も少ない。そこで発達してきたのが、外部のわずかな光の機微も逃さないような、フィンランド建築の光の扱い方なのではないかと考えました。)
I would like to join your university’s architectural studio and learn Finnish thought of architecture and its design through much discussion with professors and other students. It is also important for me to live in Finland even for just half an year. I think that feeling the alternation of the seasons and sunlights in the many Finnish architecture’s inner spaces will be precious experience for me as a architect.
Thank you for reading my application. I’m looking forward to joining your university course. Sincerely.
Risako Okuizumi
4 notes
·
View notes
Text

Alvar Aalto
Hugo Alvar Henrik Aalto (Kuortane, 3 de fevereiro de 1898 — Helsinque, 11 de maio de 1976) foi um arquiteto finlandês, cuja obra é considerada exemplar da vertente orgânica da arquitetura moderna da primeira metade do século XX.
Alvar Aalto também se notabilizou como designer, em ��reas como o projeto de mobília, tecidos, cristais, entre outros
Aalto foi um dos primeiros e mais influentes arquitetos do movimento moderno escandinavo, tendo sido membro do Congrès Internationaux d'Architecture Moderne (CIAM). Alguns dos trabalhos de maior relevância foram, por exemplo, o Auditório Finlândia, e o campus da Universidade de Tecnologia de Helsínquia, ambos em Helsínquia, Finlândia. No campo do design, tornaram-se célebres os projetos de cadeiras baseados na exploração das possibilidades de corte e tratamento industrial da madeira. Além disso, pode-se citar os cristais que desenhou, como o conhecido Vaso Aalto, também chamado como Vaso Savoy.
Alvar Aalto estudou no Instituto Politécnico Finlandês em Helsinque, formando-se em arquitetura em 1921. De 1923 a 1927 trabalhou em um escritório próprio com sua mulher Aino Marsio (1898-1949), com quem se casou em 1925. De 1927 a 1933, trabalhou com Erik Bryggman (1891-1955), outro importante arquiteto finlandês, também formado pelo Instituto Politécnico Finlandês.
Em 1932 começou seu trabalho como designer, fundando com sua esposa Aino Aalto, a Artek Ltda em 1935 para a construção e distribuição de seus móveis. Em 1940 tornou-se professor da Faculdade de Arquitetura do Massachusetts Institute of Technology (MIT), nos Estados Unidos. Em 1952 casou-se com Elissa Makiniemi, que se torna a responsável pelo seu escritório até 1954. A partir de 1955 tornou-se membro da Academia Finlandesa.
0 notes
Text
Discovering Finland as a Design Destination
Before traveling to Finland, I would have first thought of Denmark or Sweden first as a destination for design in the Nordic countries but a trip earlier this season changed my thinking. Finland is an incredible place to discover design of new and old (though you might have already known this from checking out our Helsinki travel guide). This year is an extra special year for Finland as it marks the country’s 100 years of independence. The country secured its independence on December 7, 1917 and, since then, has flourished as a country of architectural, cultural and design significance.
With our friends at Artek and Vitra, I explored some of the best sights to see and visit to learn more about Finnish design and discover what makes it unique from other places in the world.
Desk of Alvar Aalto
1. The Aalto House: It was surreal, to say the least, to see the desk where Alvar Aalto himself drew his sketches and drafted his designs. The home now serves as a museum that stays as close as possible to the original design and layout that Alvar and his wife Aino created.
A model of the Aalto House
The living room at the Aalto House which transitions into his home studio
A sculpture of Alvar Aalto by none other than Alexander Calder himself.
(L) view from the dining room; (R) view from the living room. The home is filled with thoughtful details, like low window sills allowing for views into the garden even when you’re sitting down.
Studio Aalto
2. Studio Aalto: Aalto created a separate studio for his architect bureau due to a rising request for commissioned work. The studio itself is a work of architecture and is just a short walk away from his home.
Studio Aalto
Rooftop lunch at the Savoy Restaurant
2. Savoy Restaurant: Designed by Alvar and Aino, this restaurant exemplifies timeless design and cozy minimalism. If you’re playing a game of Where’s Aalto?, you’ll find his club chairs and Golden Bell pendants in every view.
Interiors of the Savoy Restaurant
Spotted: two Golden Bell pendants
Artek 2nd Cycle
3. Artek 2nd Cycle: As the official manufacturer of Alvar Aalto designs, Artek opened up a secondhand store where well-loved or unwanted Aalto designs are rescued, restored and resold. If you’re looking for unique or limited editions, this shop should be the first place you look.
Well-loved indeed.
Someone loved this Aalto chair enough to knit it a sweater.
A-Factory tour
4. The A-Factory: This is the original factory where Alvar Aalto first developed his signature bent wooden furniture and is now owned by Artek. A guided tour showed each and every step in the manufacturing process of an Aalto Stool 60. While photography isn’t allowed to respect the privacy of the workers, our tour guide assured us that the company wants to share the process so that people can see what goes into the making of this iconic stool.
St. Henry’s Ecumenical Art Chapel designed by Sanaksenaho Architects
5. St. Henry’s Ecumenical Art Chapel: Even if you’re not religious, this remarkable architecture is worth the drive from Helsinki to Turku to visit. It was designed by Sanaksenaho Architects to resemble the shape of a fish, a symbol of Christianity. Constructed entirely of pinewood, the chapel is in constant play with light and sound.
6. The Resurrection Chapel: While this chapel is very different from the previous one, it shows how good design can transcend time. It was designed by Erik Bryggman during the years of World War II but looks like it was designed yesterday with its clean lines and sense of minimalism.
7. The Sibelius Museum: This is Finland’s only museum dedicated to music. The museum was designed by Woldemar Baeckman in the 1960s and has a unique, sculptural structure that’s meant to facilitate optimal acoustics.
8. Paimio Sanatorium: A stop at the slightly eerie but completely intriguing Paimio Sanatorium is a must. Aalto was commissioned to design and furnish the tuberculosis sanatorium and, like his own home, implemented thoughtful design from room to chair to provide comfort to the ailing patients. For example, his signature Paimio chair was designed to allow the user to breathe easier as tuberculosis patients often had trouble breathing. Color was purposefully used: reds for heating elements, greens for bedroom rest, yellows to further brighten up areas with natural incoming sunlight, etc.
Fun fact: Above is the last original Paimio chair left from the Paimio Sanatorium. After the sanatorium turned into a hospital, these chairs were either sold off for 10 euros or destroyed (*cue internal anguish*).
Staircase inside the Paimio Sanatorium
Cafeteria inside the Paimio Sanatorium
Artek Flagship in Helsinki
9. Artek Flagship Store: Finally, a trip to Helsinki would not be complete without a visit to the Artek Flagship store. You’ll find Bell Pendants that were used in the Savoy Restaurant and Aalto stools that are used, well… just about everywhere else. After learning all about Finnish design and Aalto history, don’t be surprise if you enter the store with a newfound appreciation for timeless, original design.
Artek Flagship in Helsinki
A-Factory photos by Artek. All other photos by Vy Yang.
via http://design-milk.com/
from WordPress https://connorrenwickblog.wordpress.com/2017/12/28/discovering-finland-as-a-design-destination/
0 notes
Photo

Alvar Aalto
Nacido en Finlandia el 3 febrero de 1898. Fue un importante arquitecto y diseñador, estudio bachiller en Estudió bachiller en Jyväskylä y arquitectura en lo que hoy es la Universidad Politécnica de Helsinki.
En 1917se alisto para la guerra de independencia de Finlandia concluida en 1918. Después de graduarse en 1921 realizó un viaje de estudios por el norte de Europa; en 1923 abrió su propio estudio de arquitectura.
Durante esta década participo del pensamiento de varias vanguardias, especialmente de la Bauhaus.
En 1928 fue nombrado miembro de los CIAM, los congresos más importantes de la arquitectura moderna, los que participaban arquitectos de la categoría de Le Corbusier y Sert. También colaboro un tiempo en Erik Bryggman, quien los ínsito a adoptar una modernidad más pura y funcionalista, enfrentándolo al clasicismo nórdico de sus primeras obras.
Su postura en los CIAM, representada por sus propios proyectos, criticó en definitiva la concepción moderna a lo Estilo Internacional, destacando la dualidad ciencia-arte de la arquitectura y respetando la aportación de la psicología.
Esta corriente (clasicismo Nórdico) fue dominante en los últimos años como estudiante y los primeros como profesional.
Variads de sus primeras obras revelan la influencia de esta corriente, especialmente influido por Gunnar Asplund, principal arquitecto clásico sueco de la época.
Durante la segunda guerra mundial entro en contacto con el clasicismo nazi de la mano de su principal representante, Albert Speer. Entre 1946 y 1948 vivió en los estados unidos, subsistiendo como profesor y arquitecto, entonces conoció a Frank Lloyd Wright.
Dentro de sus principales obras están:
Sanatorio de Paimio, construido entre 1929 y 1933, fue uno de los muchos que por esa época se programaron en el país.
Aalto, quien se presentó a diversos concursos de las administraciones locales, solo ganó el del sanatorio tuberculoso de Paimio, fallado en 1928 Villa Mairea, construida entre 1938 y 1939 al oeste de Finlandia en Noormarkku, una ciudad de pocos habitantes.
El edificio fue pensado en base a un patio interior cerrado, lo cual permitía a los demás espacios se encontrarán en torno al patio central.
Se supone que la innovación más radical, se encuentra en el interior del edificio es que visualiza y explica como la abstracción del bosque finlandés, las columnas de acero negro envueltas en rattan buscan recordar la corteza pelada y centro dorado de los pinos; es justamente mediante este interior acogedor que Aalto evito “los ritmos arquitectónicos artificiales en la arquitectura.
Como se menciona anteriormente, Aalto evita que en la casa se produzca un ritmo artificial y se esfuerza para que la casa no deje ver ninguna lectura geométrica en su organización, a pesar de que la planta de la casa este compuesta por cuadrados.
Baker House, n 1947 Alvar Aalto construyó esta residencia de estudiantes para el Instituto Tecnológico de Massachusetts (MIT). Aalto utilizó distintos recursos para romper la monotonía de la extensión y el programa requeridos Universidad Politécnica de Helsinki, construido entre 1949y 1955; Gran parte del proyecto está ocupado por auditorios creados a la manera de anfiteatros. Las zonas de estudiantes están opuestas a las de administración, cuya área está situada en un extremo.
0 notes
Photo

Exhibition and Trade Fair, Turku, Suomi Finland, design Alvar Aalto; Erik Bryggman 1929
130 notes
·
View notes
