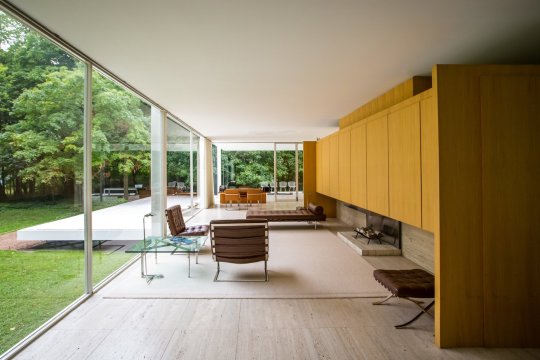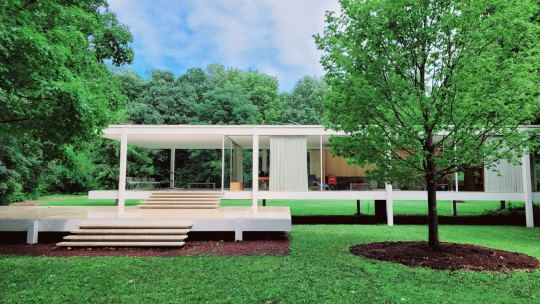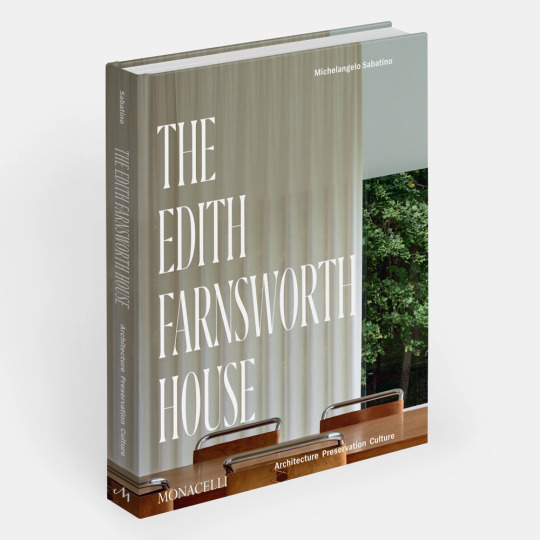#edith farnsworth
Explore tagged Tumblr posts
Text

#ludwig mies van der rohe#farnsworth house#edith farnsworth#architecture#plano#illinois#plano illinois#41°38′5.96″N 88°32′8.6″W#modernist#steel and glass#glass houses
6 notes
·
View notes
Text

1 note
·
View note
Text

Edith Farnsworth House, Plano, Illinois
photo: David Castenson
#abstract photography#edith farnsworth house#ludwig mies van der rohe#bauhaus#photographers on tumblr#modernism
121 notes
·
View notes
Text

Edith Farnsworth House
Mies van der Rohe, Architect
Photo By
Walt Zimmer
#original photography on tumblr#black and white photography#mies van der rohe#edith farnsworth house
3 notes
·
View notes
Note
11, 15
another book pal!!
11. What was your favorite book that has been out for a while, but you just now read?
answered this here, but another one i read after having on my shelf for a few years was Broken Glass: Mies Van Der Rohe, Edith Farnsworth, and the Fight Over a Modernist Masterpiece by Alex Beam, from 2020. i enjoyed it a lot and found it very readable for architecture nonfiction.
15. Did you read any books that were nominated for or won awards this year (Booker, Women’s Prize, National Book Award, Pulitzer, Hugo, etc.)? What did you think of them?
this is the first i’ve even looked at those awards, so thank you! i read some of this year’s nominees for the hugo and nebula last year, but none this year. the rest are too lit fic for my taste, generally
#ask#departo#book ask meme#2024 books#i think that’s it for the meme but thank you all for entertaining me while my nibling had a COMPLETE meltdown lol
7 notes
·
View notes
Text

La Maison Edith Farnsworth à Plano, Illinois, USA, est une maison historique conçue et construite par Ludwig Mies van der Rohe entre 1945 et 1951. - source Sameh Shawky via Great Architects (Frank Lloyd Wright - Le Corbusier - Antoni Gaudí).
36 notes
·
View notes
Text




Edith Farnsworth House by Mies van der Rohe
Photos by @moodborrd
40 notes
·
View notes
Text

Mies van der Rohe, Edith Farnsworth House, 1951.
19 notes
·
View notes
Text

edith farnsworth house
designed by mies van der rohe
piano il (usa)
4 notes
·
View notes
Text
characters im considering for the hunger games simulator, got any more?
Goku Vegeta Frieza Piccilo Ikuro Hashizawa Usagi Tsukino Yami Yugi Blue Eyes White Dragon Monkey D. Luffy Naruto Jonathon Joestar Robert E.O Speedwagon Dio Brando (part 1) Joseph Joestar Caesar Zeppeli Rudol Von Strohiem Kars Jotaro Kujo Old Joseph Noriaki Kakyoin Muhammed Avdol Jean Pierre Polnareff DIO Josuke Higashkita Okuyasu Nijimura Rohan Kishibe Yoshikage Kira Giorno Giovanna Narancia Ghirga Diavalo Joylne Cujoh Foo Fighters Enrico Pucci Johnny Joestar Gyro Zeppeli Funny Valentine Scott Pilgrim Laios Marcille Senshi Izutsumi Mickey Mouse Donald Duck Goofy Pluto Minnie Mouse Daisy Duck Max Goof Pete Chip 'n' Dale Bugs Bunny Daffy Duck Tazmanian Devil Roadrunner Wile E. Coyote Elmer Fudd Tom And Jerry Scooby Doo Shaggy Velma Fred Daphne Winnie Tigger Eeyore Popeye Olive Oyl Bluto Papa Smurf Smurfette Clumsy Smurf Vanity Smurf Gargamel Danger Mouse Penfold Colonel K Baron Greenback He-Man Skeletor Thomas The Tank Engine Fat Conductor Optimus Prime Postman Pat Fireman Sam Leonardo Shredder Homer Simpson Marge Simpson Bart Simpson Lisa Simpson Maggie Simpson Moe Syslak Krusty The Clown Clancy Wiggum Fat Tony Mr. Burns Smithers Lenny and Carl Seymour Skinner Sherri and Terri Dr. Frink Sideshow Bob Milhouse Ned Flanders Apu Nahasapeemapetilon Grampa Bob The Builder Jimmy Neutron Peter Griffin Lois Griffin Meg Griffin Stewie Griffin Brian Griffin Fry Leela Bender Prof. Farnsworth Amy Wong Hermes Conrad Dr. Zoidberg Nibbler Richard Nixon's Head In A Jar Scruffy Spongebob Squarepants Patrick Star Squidward Tentacles Mr. Krabs Sandy Cheeks Plankton Zim Samuri Jack Kim Possible Wallace Gromit Aang Toph Prince Zuko Phineas Ferb Baljeet Buford Isabelle Candace Perry The Platypus Dr. Doofenshmirtz Finn The Human Jake The Dog Princess Bubblegum Ice Wizard Mordecai Rigby Twilight Sparkle Bob Belcher Linda Belcher Tina Belcher Gene Belcher Louise Belcher Teddy Mr. Frond Jimmy Pesto Gumball Watterson Darwin Watterson Dipper Pines Mabel Pines Grunkle Stan Soos Wendy Old Man McGucket Lil' Gideon Pacifica Northwest Bill Cipher Templeton Steven Universe Garnet Rick Morty Star Butterfly Marco Tom Kelly Ludo Avarius Toffee Milo Murphy Scrooge McDuck Huey, Dewey And Louie Webby Vanderquack Launchpad Della Duck Lena Ma Beagle Flintheart Glomgold Magica DeSpell Adora Catra Glimmer Hordak Cricket Tilly Gramma Anne Boonchuy Sasha Waybright Marcy Wu Hop Pop Sprig Plantar Polly Plantar Maddie Ivy Sundew Leopold Loggle Grime Lady Olivia King Andrias The Core Mr And Mrs Boonchuy Luz Noceda Camila Noceda Eda Clawthorne King Clawthorne Vee Willow Park Gus Porter Amity Blight Hunter Raine Whispers Lilith Clawthorne Hooty Boscha Kikimora Belos The Collector Molly McGee Scratch Libby Andrea Courtney Pim Charlie Mr. Boss Mr. Frog Homestar Runner Strong Bad Salad Fingers Charlie The Unicorn Double King Skidd And Pumpy Runmo The Meatball Man The Bonekeeper Uzi N V J Tessa The Absolute Solver Big D Rocky Rickaby Pomni Caine Jax Gangle Kinger Skibidi Toilet Kid Vampire Bubby Tina Nabiu King Kong The Seven Dwarfs Snow White Godzilla Mothra Bilbo Baggins Frodo Baggins Aragorn Legolas Gimli Gandalf Gollum Sauron Mary Poppins Gomez Adams Luke Skywalker Darth Vader Jar Jar Binks Indiana Jones James Bond E.T Terminator Aladdin Genie Jafar Jack Skellington Woody Buzz Lightyear Jessie Emperor Zurg Harry Potter Ron Weasley Hermione Granger Dumbledore Voldemort Neo Iron Giant Ginger Mrs. Tweedy Shrek Donkey Fiona Puss In Boots Fairy Godmother Lord Farquaad Coraline Other Mother Wall-E Eve Gru Margo Edith Agnes Dr. Nefario Mr. Incredible Katniss Peeta Fred Flintstone Barney Rubble The Doctor Rose Tyler Ruby Sunday Amy Pond River Song Captain Jack Harkniss Kate Lethbridge-Stewart Weeping Angel Cyberman Dalek Sek Davros The Master Tinky Winky Dipsy Laa-Laa Po Red Ranger Count Olaf Arthur Dent Ford Prefect Zaphod Beeblebrox Slartibartfast Marvin The Robot Walter White Jesse Pinkman Saul Goodman Alison Cooper Mike Thomas Julian Pat Captain Omniman Mr. Strong
3 notes
·
View notes
Text

Edith Farnsworth and Beth Dunlap outside the former’s house in 1951
#ludwig mies van der rohe#edith farnsworth#farnsworth house#chicago#plano#illinois#1951#1950s#1950s vintage#1950s style
1 note
·
View note
Text

Edith Farnsworth House, Plano, Illinois Ludwig Miles van der Rohe, architect, 1951 photo: David Castenson
2 notes
·
View notes
Text

Edith Farnsworth House, Plano, Illinois
Ludwig Miles van der Rohe, architect, 1951
photo: David Castenson
184 notes
·
View notes
Text

Edith Farnsworth House, Ludwig Mies van der Rohe. Plano, IL
2 notes
·
View notes
Text

The Edith Farnsworth House: Architecture, Preservation, Culture.
This volume tells the story of the architectural masterpiece, the Edith Farnsworth House, designed by Mies van der Rohe, from its creation to its current management by the National Trust for Historic Preservation.
18 notes
·
View notes
Text
went to the Edith Farnsworth House, designed and built by Mies van der Rohe, over the weekend and I can’t stop thinking about it 💡 I want to do more architecture tours this summer and when traveling to other states, it feels so refreshing and inspiring to be in a beautifully designed building, like the mind really does something when being in a place that has poetically and thoughtfully planned positive and negative spaces that accentuate the nature around it.. which is something to be said for a house that was built in the corn fields of Illinois. Also got a heavy coffee table book titled The Iconic American House at the gift shop that I’m excited to leaf through and admire
5 notes
·
View notes